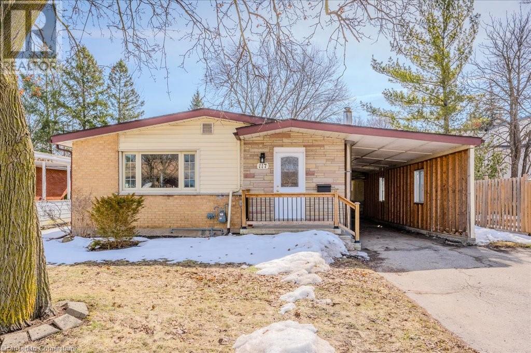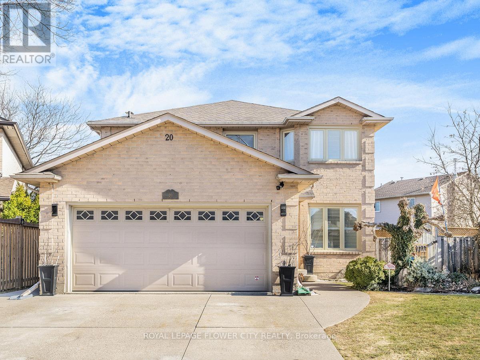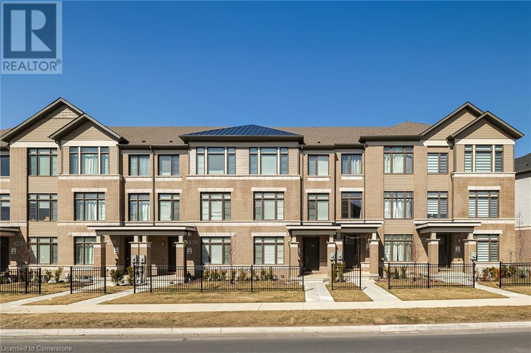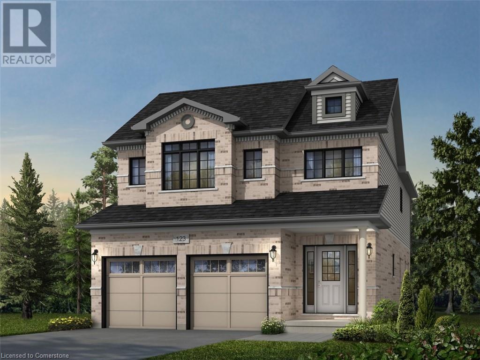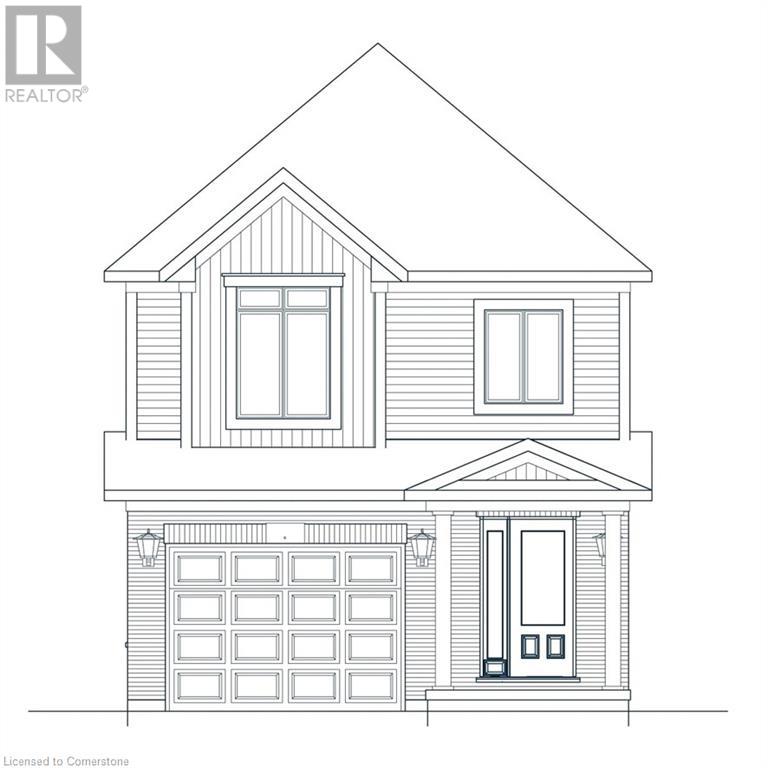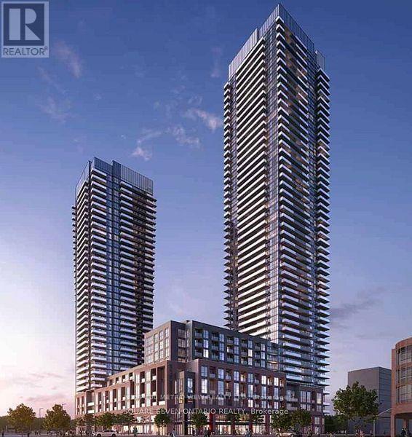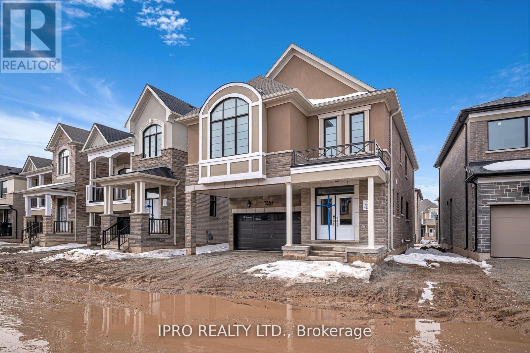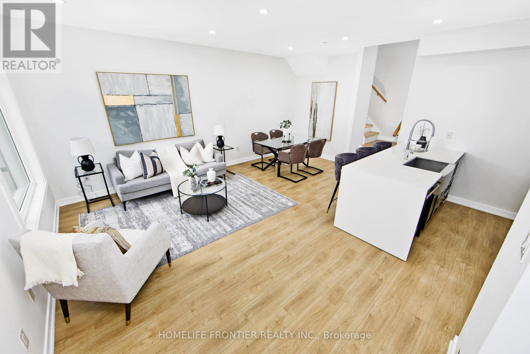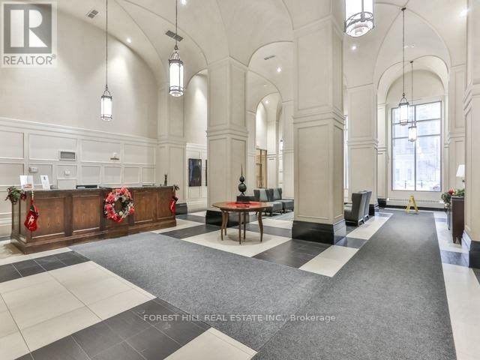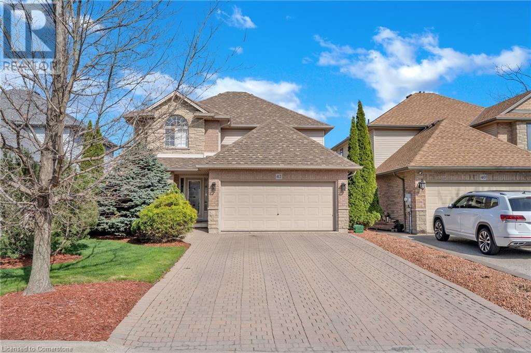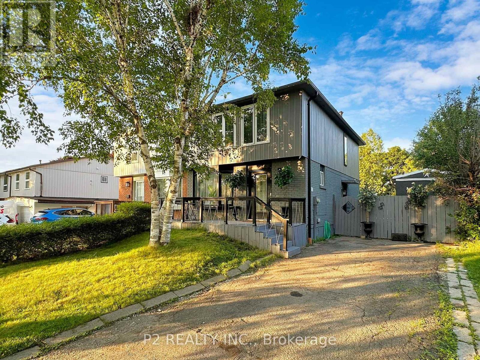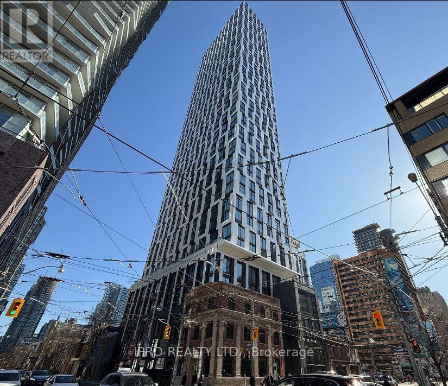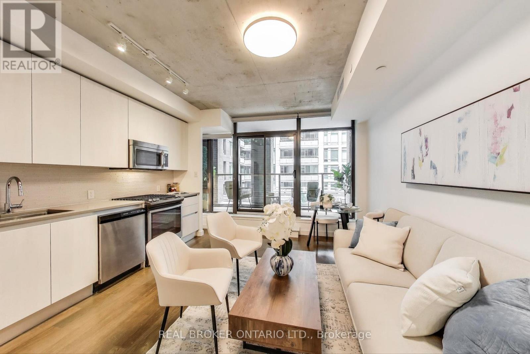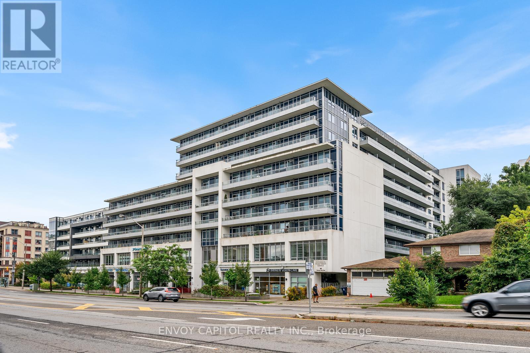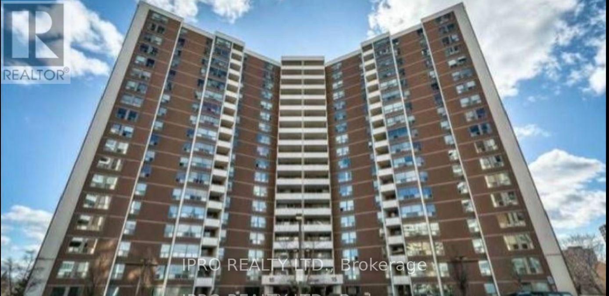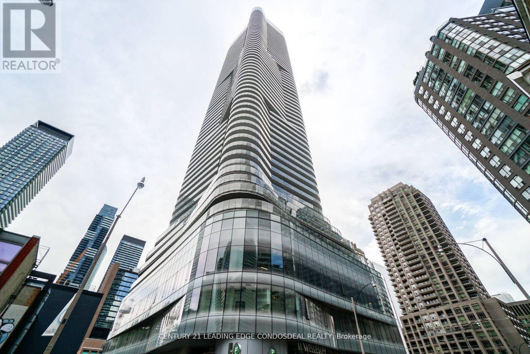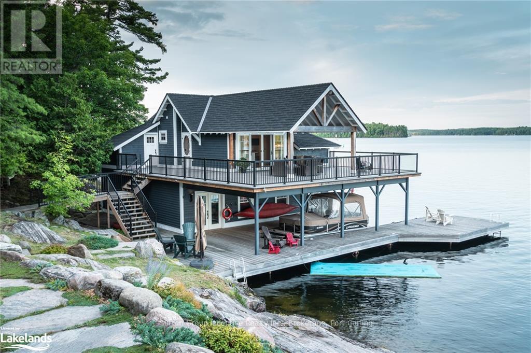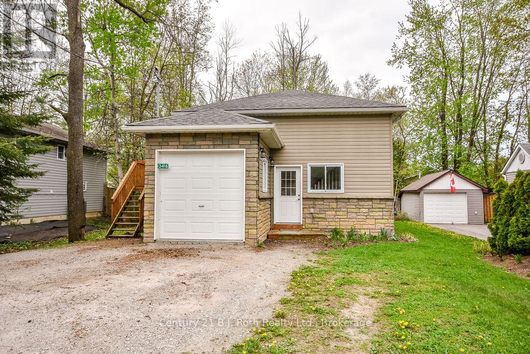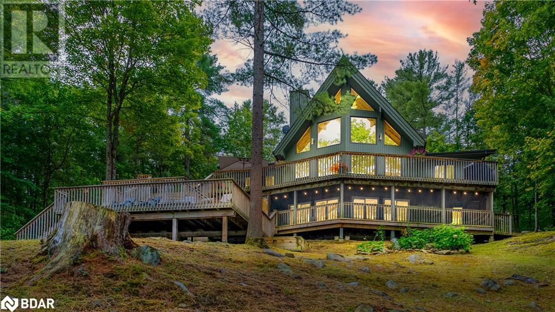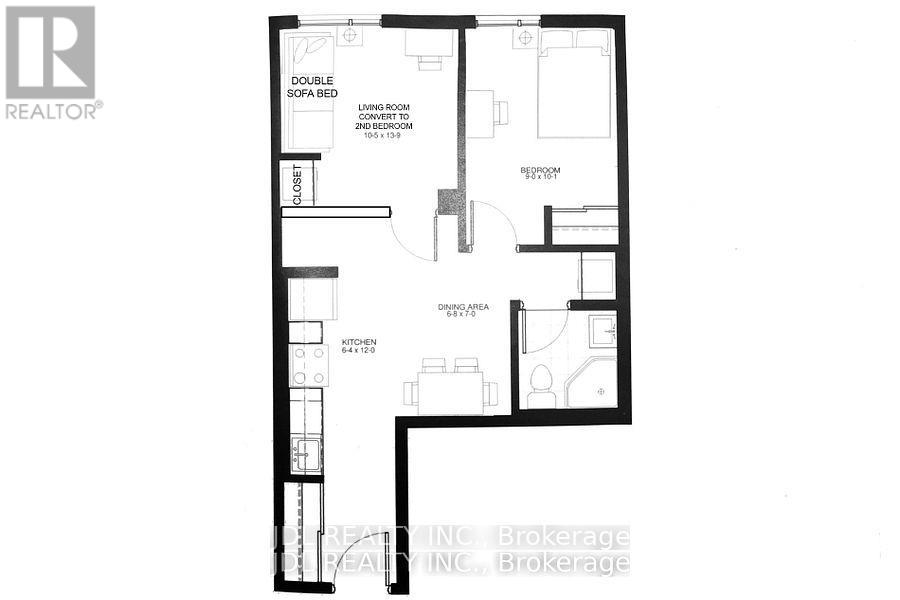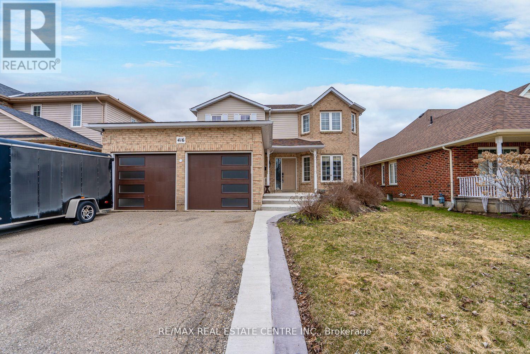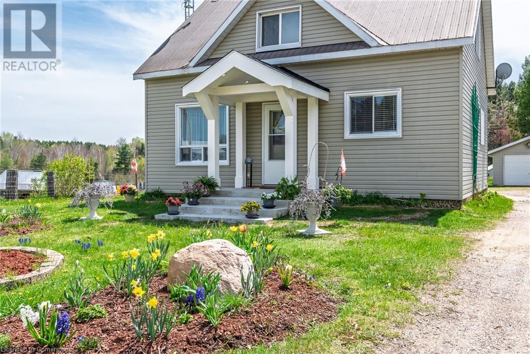117 Marshall Street
Waterloo, Ontario
This 5-bedroom, 2-bathroom home is a fantastic investment or starter home in a sought-after neighborhood. At 2025 square feet of useable space, it offers an efficient layout, easy maintenance and a great backyard for year round enjoyment. It also offers a LARGE 24 x 14 foot exterior workshop that is fully insulated and has electricity, which is perfect for projects, storage or a home business. It has a large framed-in carport that has a side entrance that allows easy access to the property. With 4 driveway parking spots this is a rare find in this bustling neighborhood. Conveniently located near top schools (Laurier, Waterloo University, Conestoga College, public & catholic schools), shopping centers, grocery stores, parks, recreational facilities, and public transit this property makes it easy to get around with or without a vehicle. New appliances and water softener, make this a low-maintenance property with great rental potential, therefore perfect for families, students or investors. Don't miss out on this great opportunity and contact us today for a viewing! Presently has a 4 bedroom unit plus family member. Anything in the unit can be negotiated in the sale. (id:59911)
Leap Real Estate Services Inc.
20 Driftwood Place
Hamilton, Ontario
Welcome to your dream home at 20 Driftwood Pl., nestled in the sought-after Stoney Creek area! This stunning 3+1 bedroom, 4-bathroom residence offers a perfect blend of luxury and comfort. As you step inside, you'll be greeted by a spacious main floor featuring elegant porcelain tile, a formal dining room, and a cozy living room ideal for entertaining. The heart of the home is the beautifully designed kitchen, perfect for culinary enthusiasts. Venture downstairs to discover a finished basement that presents endless possibilities, including the potential for a second kitchen. Step outside to your private oasis! The backyard is a true retreat, complete with an inground pool, a relaxing hot tub, a spacious patio, and an outdoor kitchen perfect for summer gatherings and entertaining friends and family. Additional features include a convenient two-car garage and proximity to local amenities. Don't miss the opportunity to make this stunning property your own! Schedule your private showing today! (id:59911)
Royal LePage Flower City Realty
469 Provident Way
Mount Hope, Ontario
Welcome to this brand new luxury-built townhome by Cachet Homes, located in the highly sought-after Mount Hope community. This thoughtfully designed home offers three spacious levels plus an unfinished basement, perfect for future customization. The main floor features a versatile den, convenient laundry room, and inside entry from a spacious double garage. The second floor showcases a bright and open-concept living and dining area, a modern, oversized kitchen perfect for entertaining, a 2-piece bath, and a bonus storage room. Upstairs, the third floor offers three generously sized bedrooms, including a primary retreat with a walk-in closet and private 3-piece ensuite, along with a full 4-piece bath for added convenience. With large principal rooms throughout, this home combines comfort and functionality in every detail. Enjoy easy access to major highways, just minutes from downtown Hamilton and less than an hour to both downtown Toronto and Niagara Falls—making it an ideal location for commuters and families alike. (id:59911)
Exp Realty
629 Anton Crescent
Kitchener, Ontario
Welcome to 629 Anton Cres in Kitchener, Built by Fusion Homes, this Knight B model offers 2,300 sq. ft. of above-grade living space on a generous 34’3” x 98’5” lot with an exterior of brick and vinyl featuring 3 bed, 2.5 bath, second floor family room and total of 4 parking spaces (2 in garage and 2 on driveway) located in in the sought-after Williamsburg community of Kitchener. Carpet free Main Floor with 9’ ceilings boasts an open-concept kitchen with a Blanco Quatrus double basin sink, Sleek Pulldown Moen Kitchen Faucet, quartz kitchen countertops and plenty of kitchen cabinets. Additionally, it features a spacious great room, breakfast area and a powder room. Second floor boasts a primary bedroom with walk in closet and an ensuite bathroom with luxurious soaker tub. 2 more good sized bedrooms with an additional full bathroom, family room and a convenient second floor laundry. Home throughout showcases Halifax satin nickel door levers, adding a touch of contemporary sophistication. Flexible 5-7% deposit plan over 90 days. Current promotion offering $10,000 in free upgrades so that you can personalize your space even further and discounted pricing. Additionally, you can choose your own close date between October 2025- December 2025. Note - Appliances, A/C, and a fireplace are not included. 4th bedroom can be added as an upgrade. You can also add additional upper floor third 3PC bath as an upgrade. Custom layout changes permitted based on builder approval and subject to upgrade fee. Grand Opening Incentive - FREE Appliance Package. First 3 sales only! Conveniently located close to grocery stores, restaurants, public schools, HWY 7 & 8 and many more. Don't miss out on this opportunity! View the new Knight model home located at 505 Anton Crescent Kitchener Saturday, May 3rd from 12pm - 2pm. (id:59911)
Century 21 Right Time Real Estate Inc.
616 Anton Crescent
Kitchener, Ontario
Welcome to 616 Anton Cres in Kitchener! This stunning Alta A model, being built by Fusion Homes, offers 1,700 sq. ft. of above-grade living space, situated on a spacious 30'9 x 98'5 lot and features a combination of brick and vinyl exterior, with an upgraded exterior colour package of your choosing. This 3 bedrooms, 2.5-bathroom home with 9'ft main floor ceilings and single car garage is located in the highly desirable Williamsburg community of Kitchener. The main floor is carpet-free and boasts an open-concept kitchen complete with a Blanco Quatrus double basin sink, Sleek Pulldown Moen Kitchen Faucet, quartz countertops, and ample cabinetry. The main floor also includes a spacious living room, dining room and a powder room. Oak railings and spindles lead you to the second floor, which boasts a primary bedroom with a walk-in closet and a luxurious ensuite bath. Two additional spacious bedrooms, a full bathroom and convenient second-floor laundry complete this level. Additionally, flexible 5-7% deposit plan over 90 days, plus the ability to customize your floor plan layout. Moreover, you can choose your own close date between September - December 2025. Current promotion offering $10,000 in free upgrades so that you can personalize your space even further and discounted pricing.Custom layout changes permitted based on builder approval and subject to upgrade fee. $15,000 Lot Premium. Grand Opening Incentive - FREE Appliance Package. First 3 sales only! Conveniently located close to grocery stores, restaurants, public schools, HWY 7 & 8 and many more. Don't miss out on this opportunity! View the new Knight model home located at 505 Anton Crescent Kitchener Saturday, May 3rd from 12pm - 2pm. (id:59911)
Century 21 Right Time Real Estate Inc.
142 Louise Street
Stratford, Ontario
Welcome to 142 Louise Street in Stratford — a beautifully renovated bungalow perfect for first-time buyers or those looking to downsize. This charming home is spacious yet cozy. Updated with fresh paint throughout. The main floor offers a bright and airy living space, a well-appointed kitchen, two comfortable bedrooms, and a functional 4-piece bath. Downstairs, enjoy a fully finished basement with brand new flooring. Tons of extra space here - an additional bedroom, 3-piece bathroom, a dedicated office, and a large rec-room. It’s ideal for entertaining or relaxing. Outside, the massive backyard provides the perfect space for outdoor enjoyment and includes a large shed for extra storage. This move-in-ready gem combines comfort and functionality in a quiet, family-friendly neighbourhood. (id:59911)
Exp Realty
172 Dalecroft Place
Waterloo, Ontario
Location, Location, Location!! Nestled in the heart of the prestigious and family-friendly Laurelwood neighbourhood, this top-to-bottom renovated home offers everything you could ask for. Ready to move in and situated on a quiet cul-de-sac, this family home features 4 spacious bedrooms and 3 bathrooms, including a bright master retreat with a vaulted ceiling and ensuite. Built in 1999 and boasting 2,000+ sq ft of finished living space, this home has been extensively upgraded with hardwood flooring throughout (carpet-free!), a renovated kitchen (quality appliances!), updated bathroom sinks, ceiling, roof shingles, and furnace. The finished basement includes a fourth bedroom, a generous living area, and a rough-in for a future bathroom. Families will appreciate being within the highly sought-after catchment area for Laurelwood Public School and Laurel Heights Secondary School, both top-rated by the Fraser Institute. Enjoy living walking distance to shopping, the University of Waterloo, Wilfrid Laurier University, and the YMCA. The fully fenced backyard, complete with a charming gazebo, is perfect for outdoor entertaining or quiet relaxation. This home offers privacy while being close to schools, universities, shopping, and transit—an excellent opportunity to move into the highly sought-after Laurelwood neighbourhood. Don’t miss this one. It won’t last long! (id:59911)
Exp Realty
72 Westbury Crescent
Cambridge, Ontario
Welcome to 72 Westbury Crescent, a spacious home nestled in a mature and desirable Cambridge neighbourhood. Boasting over 2240+ sq ft of thoughtfully designed living space (plus a finished basement), this 4-bedroom home offers comfort and functionality for the whole family. The main floor features a bright living room, a large kitchen with adjoining dining area, and a private office with a cozy gas fireplace—perfect for working from home. Upstairs, you’ll find four generous bedrooms, including a spacious primary suite. The finished basement adds valuable living space with a large rec room, laundry, 2pc bath, and ample storage. Step outside to a beautifully landscaped lot complete with a 2-tier deck and gazebo—ideal for relaxing or entertaining. With an attached garage and a fantastic location close to schools, parks, and amenities, this home checks all the boxes for family living. (id:59911)
Exp Realty
9 Angelfish Road
Brampton, Ontario
Welcome to 9 Angelfish Road! This stunning semi-detached built by the Opus homes features a functional layout with modern finishes. The main floor offers hardwood flooring, stainless steel appliances in the kitchen with ceramic subway tile backsplash. The living room features LED pot-lights and built-in electric fireplace. Taking you to the upper level is an upgraded oak staircase with iron pickets. Upper hallway features hardwood flooring. primary bedroom comes with a tray ceiling which elevates the ceiling height to 9+ feet. It also features a 5 piece en-suite with a large walk-in closet. Bedroom three features a beautiful accent wall with vaulted ceiling. End it all with a calming backyard featuring a composite deck with built-in lighting and a covered pergola. Take advantage of the opportunity to call this home yours before it's gone. (id:59911)
Ipro Realty Ltd
3207 - 430 Square One Drive
Mississauga, Ontario
Brand new, never-lived-in 2-bedroom, 2-bathroom condo in the heart of Downtown Mississauga, just steps from Square One, Celebration Square, top restaurants, and bars, open-concept layout with floor-to-ceiling windows, two well-separated bedrooms for added privacy, and a spacious balcony with unobstructed southwest views. Near Highways 401, 403, and the QEW, with easy access to the Mississauga Bus Terminal, Sheridan College, and Mohawk College. A brand-new Food Basics is right on the ground floor. Building amenities include a fitness gym, party room, 24-hour concierge and much more (id:59911)
West-100 Metro View Realty Ltd.
1267 Temperance Crescent
Milton, Ontario
Welcome to this Brand New, Never Lived In Detached Home in One of Milton's Newest Communities by Mattamy Homes . Featuring an Upgraded French Chateau Style Exterior and 2,777 Sq.Ft of Beautifully Designed Living Space with $60K in Modern Upgrades. This Home is Perfect for Growing Families. The Main Floor Features an Inviting Double Door Entry, 9ft Ceilings, Modern Oak Flooring and Offers a Spacious Open Concept Family, Dining and Kitchen Area. The Tastefully Designed Kitchen Features Sleek Finishes, a Waterfall Island with a Breakfast Bar and Lots of Cabinetry. There is a Bonus Den / Flex Space on the Main Floor, Perfect for a Home Office. Upstairs, Elegant Hardwood Stairs leads to an Additional Large and Bright Family Room, Ideal for Entertaining. There are Four Excellent Sized Bedrooms and Three Full Bathrooms offering Ample Comfort and Convenience. There is also a Legal Side Entrance completed by the Builder providing direct access to the Basement adding potential for future customization. Ideally located just minutes from Schools, Parks, Shopping and only a 15 minute drive to Mississauga. This is your chance to be the first to call this Stunning Home your Own! Bonus: EV Charger Rough-In. (id:59911)
Ipro Realty Ltd.
608 Rosedale Crescent
Burlington, Ontario
Spectacular South Burlington, Situated in a massive fully fenced lot, 3+1 Bdrm Home, Updated Top To Bottom, Inside And Out. Kitchen With Stainless Steel Appliances & Granite Counters. Gleaming Dark Hardwood, Bright California Shutters, Updated Windows, 2 Upgraded Full Baths. Walkout From Family Room To Deck & BBQ Area, With Pergola & Large Private Yard. Breathtaking Inground Swimming Pool & Perennial Gardens. , Hvac, Siding & Electrical Panel. You Will Not Be Disappointed. Walk To Schools, Parks & Shopping. Close To Ymca, Hwy & Transit. (id:59911)
Sutton Group Quantum Realty Inc.
7 - 4020 Parkside Village Drive
Mississauga, Ontario
Step into Modern Elegance with this fully renovated 3Bdrm 3Bath 3-Storey Townhome with a private Rooftop Terrace, Patio & 2 Extra Balconies in the heart of Mississauga at the Square One! Upgraded Park View Premium Exposure from the Builder for extra Privacy. Beautiful 9FT Ceiling Heights complemented by Huge Windows make every level's living a dream. Contemporary Chef's Kitchen with Quartz Counters & Upgraded Appliances, New Engineered Wood Floors, Spacious Bedrooms & generous 1,676sqFt layout pushes the level of comfort. Fantastic Location Walker's Paradise (90 score), next to everything: SQUARE 1, Transit/GO Terminal, HWYS 403/407/410/401, Sheridan College, Celebration Square, Living Arts centre, library, YMCA, City Hall & more. This is the best of both worlds! (id:59911)
Homelife Frontier Realty Inc.
3305 - 388 Prince Of Wales Drive
Mississauga, Ontario
Welcome to Suite 3305 - 388 Prince of Wales Dr. The Beautiful Daniel's One Park Tower in theHeart of Mississauga. Near Square One - City Centre Neighborhood and walking distance fromShops, Restaurants, Schools, Public Transit, Sheridan College, City Hall, Library & more.Suite 3305 Presents Space, Light & A spectacular Design. Features One Bedroom & One Den with its large Windows & Sliding Doors: big enough to be used as a 2nd bedroom, Two Baths, LargeOpen Balcony, Family Size kitchen with Built In Appliances, Granite Counters, Open ConceptLiving & Dining Rooms Overlooking East Facing Balcony.This Home comes with One Underground Parking & Locker.As a home owner, you will Enjoy the Marvelous Amenities of One Park Tower. The condo offers it's residents amenities such as a Gym / Exercise Room, Pool, Common Rooftop Deck and aConcierge. Other amenities include Visitor Parking, Guest Suites, Meeting / Function Room,Parking Garage, Sauna, Security Guard and an Enter Phone System. Common Element Maintenance,Heat and Water are included in your monthly maintenance fees. (id:59911)
Forest Hill Real Estate Inc.
1251 Anthonia Trail
Oakville, Ontario
Welcome to your new residence in the vibrant and sought-after neighbourhood of Upper Joshua Creek! This exquisite, newly built three-storey town home offers the perfect blend of modernity and convenience. Upon entering the main floor, you are greeted by a stylish and expansive kitchen, featuring a large central island and stainless steel appliances. This stunning space seamlessly flows into the open-concept family and dining areas, ideal for both intimate gatherings and entertaining guests. The carefully chosen hardwood flooring throughout is complemented by a contemporary colour palette. Ascend the staircase, enhanced with wood railings, and enjoy the plush carpeting beneath your feet as you reach the upper level, where you will find three spacious bedrooms and two well-appointed bathrooms. Each bedroom includes generous closet space, and both the primary ensuite and the main bathroom boast expansive showers to accommodate a fast-paced lifestyle. Situated in a dynamic, growing community, you will benefit from easy access to the 403, QEW, and 407, simplifying your daily commute. With top-tier schools and picturesque parks nearby. (id:59911)
Royal LePage Flower City Realty
1925 Woods Bay Road
Severn, Ontario
Welcome to this beautifully designed custom-built home on the shores of Lake Couchiching, offering 100 plus feet of private waterfront and year-round enjoyment. Built in 2019, this modern lakeside retreat blends style, comfort, and functionality perfect for working from home, relaxing with family, or entertaining on the water.The upper level features an open-concept layout with large windows showcasing stunning lake views. The kitchen is a chefs dream with Dekton countertops, a gas range, and plenty of storage. The living/dining combo area flow seamlessly to a covered deck overlooking the lake, ideal for morning coffee or sunset drinks.Upstairs you will find two spacious bedrooms, including a primary suite with walk-in closet, spa-like ensuite with soaker tub, and patio doors to your balcony. The main level includes a third bedroom or home office, a cozy sitting area with more lake views, laundry, and inside entry from the tandem garage. Premium touches include heated polished concrete floors, soaring 10-foot ceilings, and a rough-in for a future elevator. Outside, enjoy a lakeside fire pit and your own beach volleyball area. Located just minutes from Orillia with southeast exposure, this turn-key home is modern, low-maintenance, and ready for your waterfront lifestyle. (id:59911)
RE/MAX Right Move
202 - 20 Fred Varley Drive
Markham, Ontario
Unionvilles luxury boutique condominium The Varley. Spacious 1 bedroom plus den (large den can be used as a second bedroom) with a functional layout. 10 ft smooth ceiling, hardwood flooring throughout. Floor to ceiling windows for the living room and bedroom, east exposure, walkout to a patio and courtyard. Fitted with high-end Miele appliances, quartz counter top, backsplash. Comes with 1 parking and 1 locker. Step to the historic Main Street Unionville, shops, restaurants, cafe, community center, parks, top ranking schools (Parkview Public School & Unionville High School). (id:59911)
Homelife Landmark Realty Inc.
2905 - 225 Commerce Street
Vaughan, Ontario
*** South-Facing 1+Den with ** Full-Sized Den Featuring ** a Door Perfect as a 2nd Bedroom! Bright, Open, and Sunlit with Unobstructed Views! Welcome to Festival Tower at the vibrant Vaughan Metropolitan Centre one of Menkes most successful master-planned communities. This brand-new, elegantly designed 1+Den unit offers -- A spacious Den with a door, ideal as a second bedroom or private office. -- Sun-filled south exposure with floor-to-ceiling windows and a large balcony . -- Open-concept layout with premium finishes, including 9' smooth ceilings, and a luxury European-style kitchen with integrated appliances. -- World-class amenities: fully-equipped gym, indoor pool, party rooms, and outdoor lounge. -- Unbeatable location: steps to Vaughan Subway Station, easy access to Hwy 400/407/7, and walking distance to York University, YMCA, Ikea, Costco, Vaughan Mills, and fastest-growing areas in the GTA! (id:59911)
Home Standards Brickstone Realty
21 Baldwin Street
Dundas, Ontario
Located in the heart of old Dundas, this is an ideal residence if you're looking for character and charm. This immaculate semi-detached home is completely updated from top to bottom with gorgeous hardwood floors, gas fireplace, country style kitchen with granite counters, finished rec-room in basement with walk out, updated luxury hotel style bathrooms, walk-in closets, and bedroom level laundry. Recent updates include roof (2024), UV air filter installed and full diagnostic test of HVAC System (2024), C/Air (2021). Walk to town, Close to McMaster University, move in and enjoy! (id:59911)
RE/MAX Real Estate Centre Inc.
42 Archer Way
Mount Hope, Ontario
Mrs. CLEAN lives here! Everything SPARKLES from carefully selected light fixtures to newer white appliances. Detached 4 Bed, 2.5 bath home nestled in family friendly Mt.Hope neighborhood offering privacy & convenience. Close to schools, shopping, greenspace, HWY and many desired amenities. METICULOUSLY maintained by original owners. QUIET STREET. Driveway with parking for 4 cars leading to double garage. Bright, warm living room showing off beautiful hardwood floors, gas fireplace w/built-in surround sound system, amplifier and remote. Step through the patio doors onto large deck perfect for entertaining. Newer backyard fence upgraded 2 years ago. WARM, OAK HARDWOOD FLOORS throughout second level. Double doors lead into large primary bedroom, complete with walk-in closet and ensuite bath with new vanity, separate shower, and custom wall tiles. Three add'l spacious bedrooms and FULL 4 piece bath finish upper level. California shutters. Freshly painted. 2oo Amp electrical service. Roof with 50 Warranty (incl labour). Pride of Ownership and ATTENTION TO DETAIL. Turn key home in EXCELLENT CONDITION. Just move in and enjoy! (id:59911)
Nashdom Realty Brokerage Inc.
45 Inglewood Avenue
Vaughan, Ontario
*Stunning Renovated From Top 2 Bottom*Approx 4000 Sq.Ft.Of Living Space*Flat Ceiling Tru-Out*17' Ceiling In Grand Foyer*9'On Main Flr W/Office*Mud Rm/Laundry B/I Organizers &Direct Access to 2Grge*Fam Rm W/Elct Firepl*Kitc W/Circular Breakfast Area ; 3 Skylights*Garburator*All Closets W/Closets. Organz.*Mstr Bdrm W/Rnvtd 5 Pc Ensuite*Glass Shower*F/Standing Bath Tub ;Heated Flr*W/I Closet W/B/I Organiz.*Hrdwd StairCase W/Iron Pickets*. Finished Bsmt W/Vinyl Flrs*3Pc B/Rm and Kitchen*Cac*Cvac*Large B/Yard*Deck*GDO +Remotes*New Electrical Panel(2024)*BRBQ Gas Line On The Deck *Water Purifying System (id:59911)
Sutton Group-Admiral Realty Inc.
4 Myers Lane
Ancaster, Ontario
Welcome to this elegant end-unit townhome offering over 2,000 sq ft of beautifully finished living space, including a walk-out basement, in the highly sought-after community of Ancaster. Nestled in the natural charm of Ancaster Village, this freehold property is surrounded by mature trees, scenic parks, and peaceful trails. You’re just a short stroll from SmartCentres shopping plaza, with quick access to Hwy 403—making daily commutes a breeze. This impressive home features 3 bedrooms, 4 bathrooms, and a bright walk-out basement—perfect for extended family living, a home office, or an inviting entertainment area. Thoughtfully renovated in 2025, with roof shingles replaced in 2021, and a new A/C (2023), it offers truly move-in-ready convenience and low-maintenance living. Enjoy outdoor living on not one, but two private spaces: a balcony on the main floor and a spacious deck off the walk-out basement—perfect for your morning coffee or evening unwind. Don’t miss your chance to own this exceptional home. (id:59911)
RE/MAX Escarpment Realty Inc.
14 Winterberry Lane
Waterford, Ontario
Truly Irreplaceable, Exquisitely finished 4 bedroom, 3 bathroom end unit all brick Bungalow on sought after Winterberry Lane. Great curb appeal with brick & complimenting stucco accents, double garage, paved drive w/ concrete bordered accents, tastefully landscaped, & back yard Oasis complete w/ elevated covered deck & walk out basement leading to stamped concrete entertaining area with professionally designed gardens & fenced yard. The masterfully designed interior features high end & custom finishes throughout highlighted by Impressive Bevelled Glass Front Door Entrance, Custom Kitchen cabinetry with lighted cabinets, walk in Pantry – eat at Island with extra built in storage, quality Countertops throughout are finished in Quartz/Granite or Caesarstone, large living room with coffered ceiling w/ crown moulding & pot lighting leading to covered back deck, - 2 spacious MF bedrooms including primary suite with chic ensuite & walk-in closet, desired MF laundry with built in cabinets, high end flooring throughout includes engineered hardwood, porcelain tile, & stylish Carpet. The finished basement includes large rec room with gas fireplace, built in cabinetry, sink, & bar fridge, 2 additional bedrooms, 3rd bathroom with tile accents, craft room, & storage. Bonus Generac Backup Generator. Conveniently located minutes to downtown amenities. Must view to appreciate the attention to detail & premium finishes throughout this Stunning custom built Bungalow. Enjoy Carefree Condo living at its Finest & Embrace all that Waterford Living has to Offer. (id:59911)
RE/MAX Escarpment Realty Inc.
11 Herbert Wales Crescent
Markham, Ontario
Monarch built executive home in victoria square, 3,707 sq ft (approx.), spacious layout, open concept, south facing. 9' ceiling main floor, sun filled family room with marble fireplace, modern kitchen w/ countertop/walk out to backyard. hardwood floor through out, renovated master bathroom. Minutes to hwy 404 and plaza. (id:59911)
Century 21 Landunion Realty Inc.
2211 - 2545 Simcoe Street
Oshawa, Ontario
Welcome to luxurious UC Tower 2 Condo by Tribute Homes. This brand new 1 bedroom plus den has never been lived in. Unit features 2 full washrooms and a large den for a home office. Covered parking and a locker unit are included with this unit. Close proximity to RioCan Shopping Centre, transportation, restaurants & bars. Strong academic institutions like Ontario Tech University and Durham College, quick access to Highways 407 & 401. Take advantage of access to over 27,000 sq. ft. of amenity spaces within U.C. Tower 2. Innovative indoor amenity spaces with a state-of-the-art athletic facility and yoga studio, elegantly versatile party room, convenient flex spaces, chic guest suites and so much more. Enjoy stunning exterior amenities: From the expansive terrace to the outdoor kitchen, patios with barbeques, or open-air meditation space. (id:59911)
Ipro Realty Ltd
411 Rosedale Drive
Whitby, Ontario
Move In Ready Semi-Detached Home In Desirable Whitby-Meadows With Many Upgrades. This 4+2 Bed, 4 Bath Home Features Laminate Floors Throughout, Newly Upgraded Kitchens, Chef's Kitchen Equipped With Quartz counter top, backsplash and S/S Appliances. High Ceilings On The Main Floor. Backs Onto Rosedale Park Greenbelt. New Windows throughout, New Roof, New A/C Heat pump and heating swimming pool. The Newly Finished Basement with Separate Entrance Features Laminate Floors, & Its Own Kitchen & Laundry. Hwy 412 & All Of Life's Amenities Are Minutes Away, Making This Home A Perfect Combination Of Elegance & Convenience. (id:59911)
P2 Realty Inc.
95 - 10 Livonia Place
Toronto, Ontario
Prime Location! Stunning 3-Bedroom Condo Townhouse nestled in a highly sought-after Neighbourhood with a clear, open-view backyard perfect for summer BBQs! Conveniently located near grocery stores, hospitals, bus stops, schools, and parks. Just minutes from the Toronto Zoo, University of Toronto, local colleges, and Highway 401. A great value buy opportunity for a long-term hold, first-time buyers, House Flippers and investors looking to own a solid rental property. (id:59911)
Homelife Today Realty Ltd.
3804 - 327 King Street W
Toronto, Ontario
Brand New 2 Bedroom Unit In The Heart of Downtown Toronto. Functional Open Concept Layout with Many Modern Upgrades. Laminated Flooring. All Ceiling to Floor Windows Makes the Unit Extra Bright & Spacious. This Unit Includes 1 Underground Parking Space. Building Amenities Includes a Fitness Facility, Yoga Studio, Party Room, Lounge with BBQs, Business Centre With Wifi, Club House. Close Proximity Entertainment District, Financial District, Streetcar At Front Door, TIFF, Union Station, Hospitals, and Schools. (id:59911)
Century 21 Leading Edge Realty Inc.
3211 - 252 Church Street
Toronto, Ontario
Welcome to this beautiful suite, thoughtfully designed with floor-to-ceiling windows in every bedroom, as well as in the open-concept living, dining, and modern kitchen areas. Bathed in natural light, this unit offers a warm and inviting atmosphere with a functional layout that perfectly balances comfort and style. Both bedrooms feature large closets, providing ample storage space. Complimentary high-speed internet is included for your convenience. Located just steps from the Eaton Centre, Toronto Metropolitan University (TMU), and the St. Lawrence Market. Enjoy quick access to the subway, bus stops, and other public transit options. Surrounded by a wide array of dining, shopping, and entertainment venues, this is an ideal home for urban professionals and families alike. Don't miss the opportunity to make this vibrant downtown residence your new home. (id:59911)
Ipro Realty Ltd.
320 - 111 Bathurst Street
Toronto, Ontario
Are you looking for your very cool loft-style 1 bedroom in the heart of vibrant King West? And what if you could buy your first home and it be turn-key designer furnished where all you need to do is already done for you (- AND you can buy all the furnishings!)? OneEleven is a boutique mid-rise building that feels like a chic hotel as you enter the lobby - you'll be proud to call this home! * How about a large, open balcony that you'll actually use: taking in the morning sun with your courtyard view? Its a quiet sanctuary feel, not exposed to the noise of a busy street. Wait. Was gas BBQ hookup and gas stove on your wishlist? Wish granted! Inside you have loads of natural light with floor to ceiling/wall to wall windows plus the 9 ceilings that make the space feel that much more roomy * Freshly refinished engineered hardwood floors make your pad warm and luxe * The Euro style kitchen is lovely & an efficient use of space with quartz countertops, glass tile backsplash & undermount sink * Your cool bedroom has double closets + a concrete accent wall & frosted glass partition doors that give you both light & privacy * Bonus: How about a locker on the 3rd floor where you live? * You will love the knockout party room & terrace that actually gets used by residents, lots of comfy seating & community BBQ * There is even a Guest Suite down the hall! And there is the OneEleven epic kitchen you can rent to host your swanky parties! * And who doesn't want low maintenance fees?? *** If you're a first time home buyer, consider this: over the next 10 years you will have paid your landlord $270,000 in rent. Wouldn't you rather have $175,00 of total equity wealth instead? Hmm. You ARE King West & you've got it all at your fingertips: Steps To TTC, so many fab little restaurants around the corner, Entertainment & Financial Districts, Shopping, the Gardiner is nearby if you drive: you've got it all! (id:59911)
Real Broker Ontario Ltd.
316 - 591 Sheppard Avenue E
Toronto, Ontario
Experience urban convenience and vibrant city living in this stylish 648 sqt 1-bedroom + den condo, perfectly situated in the heart of Bayview Village. Just steps from the upscale Bayview Village Shopping Centre, this residence offers effortless access to premier retail, dining, and entertainment options. With seamless transit connectivity, 3 minutes walk to Bayview subway, 3 minute drive to highway 401, commuting downtown or across the city is a breeze. Bright and spacious bedroom, with large walk-in closet and ensuite, excellent layout with a good size den that has its own door so you can actualy utilize the space. Enjoy a modern and functional kitchen with stone countertop, a kitchen island with ample storage, and full-size stainless steel aplicances that do not comprimise function for space. Relax on the nice 45 sqt balcony with an unobstructed view and greenery, beautiful sunset everyday. Whether you're seeking a dynamic urban lifestyle or a cozy retreat, this condo delivers the perfect blend of accessibility and sophistication. Please note, furnitures in the photos are virtually staged. (id:59911)
Envoy Capitol Realty Inc.
704 - 15 Vicora Linkway Way
Toronto, Ontario
Excellent Location And Great Building, Freshly painted, Newer Fridge, Well Kept Very Clean And Bright Unit Which Is Ready To Move In, Open Concept Kitchen With Back Splash, Washroom, Ensuite Newer Laundry. Rent Includes 1 Underground Parking And Locker, All Utilities With Cable Tv, Parking And Locker. Close To Ttc, Dvp/401 And Few Mins To Downtown Toronto. Showing Mon - Sun 10Am-8:00Pm. 1 Hrs Notice Required. (id:59911)
Ipro Realty Ltd.
3710 - 11 Wellesley Street W
Toronto, Ontario
Modern Studio Suite in the Iconic 11 Wellesley on the Park! This bright unit features floor-to-ceiling windows, a sleek kitchen with built-in stainless steel appliances, and a custom upgraded closet organizer for optimal storage. Enjoy resort-style amenities including a state -of-the-art fitness centre, indoor pool, hot tub, yoga studio, pet spa, and a stunning outdoor terrace with BBQs and lounge cabanas. Nestled beside a serene 1.6-acre urban park, you're just steps to Wellesley Subway Station, 24-hour Rabba, U of T, TMU, and the Financial & Discovery Districts. Live in luxury and convenience in the vibrant core of downtown Toronto! (id:59911)
Century 21 Leading Edge Condosdeal Realty
315 Ottawa Street S
Kitchener, Ontario
Character, Convenience, and Opportunity. Welcome to 315 Ottawa Street South – a charming 1.5 storey home that blends classic appeal with thoughtful updates, all in one of Kitchener’s most accessible and evolving neighbourhoods. This bright and freshly updated 3-bedroom, 2-bathroom home features newly renovated bathrooms, fresh paint throughout, new door hardware, updated lighting, brand-new luxury laminate flooring on the upper level, and new carpet in both the living room and the finished basement. The roof was updated in 2023, providing peace of mind for years to come. Parking is a breeze with space for 3 vehicles in the private driveway, plus a detached single-car garage. Bonus: an additional 2–3 parking spaces on a quiet city-owned laneway offer flexibility and convenience — and with the lane unlikely to be developed, it’s a rare find. You’re literally steps from the Mill Street LRT stop, putting rapid transit right at your doorstep. Plus, you're just minutes from the Iron Horse Trail, Rockway Golf Course, downtown Kitchener, shopping, restaurants, Conestoga Parkway, and everyday essentials. Bonus for future-minded buyers: This address is part of the City of Kitchener’s proposed mixed-use zoning update, opening the door for expanded use and long-term investment potential as the city grows and densifies. Whether you're a first-time buyer, young family, or savvy investor, 315 Ottawa Street South is full of opportunity in a location that keeps getting better. (id:59911)
Red And White Realty Inc.
109 Tolton Avenue
Hamilton, Ontario
Welcome to this charming home in Normanhurst, a quiet, community-oriented neighbourhood in Hamilton’s East End. This 1.5-storey home offers the perfect balance of comfort and function, ideal for first-time buyers, families, or those looking to downsize for something move-in ready. From the moment you arrive, you’ll be greeted by excellent curb appeal. A 4-car concrete driveway leads to an insulated garage with hydro - great for a workshop, hobby space, or extra storage. The welcoming cement walkway guides you inside to a bright and cozy living room with an effortless flow. The main floor features two bedrooms and a full 4-piece bathroom, while the finished upper level adds a flexible third bedroom or office space. The beautifully redone galley-style kitchen boasts quartz countertops and stainless steel appliances, leading to a spacious family room at the back of the home with a walkout to the deck and fully fenced backyard—ideal for relaxing or entertaining. Downstairs, you’ll find a partially finished basement with a 2-piece bathroom, laundry area, and a cozy rec space. There’s also a utility/storage area and crawl space for your extras. Enjoy upgrades that matter, like an on-demand water heater, ¾-inch water line (including city side), and natural gas BBQ hookup-plus the peace of mind of no rental equipment. All of this is located in a well-established East End neighbourhood close to schools, parks, shops, public transit, and with easy highway access. This is the kind of home that just feels good the moment you step inside. (id:59911)
Keller Williams Complete Realty
198 Scott Street Unit# 516
St. Catharines, Ontario
Welcome to Unit 516 at 198 Scott Street a fully renovated 2-bedroom condo located on the top floor of a quiet, secure building known for it's pride of ownership and beautifully maintained grounds. Recent updates to the building include the lobby, elevators, hallways, roof, and a modern video surveillance system. Inside this unit features 10-foot ceilings, beautiful views, and a fresh, modern feel. The kitchen and bathroom have been recently updated, the replaced, light fixtures upgraded, and the entire space has been professionally painted. The brand new kitchen features soft close doors and drawers, granite countertops and new S/S appliances. The layout is bright and functional, with tasteful finishes that make it truly move-in ready. The unit also includes a private balcony, offering a bit of outdoor space with a mix of treetop and building views, as well as a spacious storage locker. Residents enjoy access to great amenities including an outdoor pool, sauna, gym, party room, BBQ area, and shared laundry room. The condo fee covers all utilities, plus basic Bell Fibre internet, making for simple and predictable monthly expenses. Ideally located close to Port Dalhousie, the QEW, Fairview Mall, and a variety of shops and services, this is a great opportunity to own a stylish, updated condo in a building that reflects care and community. (id:59911)
Exp Realty (Team Branch)
12 Ouno
Muskoka Lakes, Ontario
$5,250 + HST a week or three nights minimum. BOATHOUSE VACATION July 1-14th, water access only. Enjoy your private boathouse rental on the Famous OUNO island on Rosseau Lake in Muskoka, with 390 feet of frontage. Launch your boat at SWS near the JW Marriott, where you will have a reserved boat slip and parking space for two. Arrive at your boathouse with deep-water boat access and a covered boat slip. The property is located on the leeward (less windy) side of the prestigious island, only a few minutes from the small marina with shops, amenities and gas. You are the only people on this property; the main cottage is locked. Get all-day sunshine and use all the Docks and Decks. The boathouse, Guest Bunkie, and Firepit are yours to use. The Boathouse has one bedroom with a King Bed and full lake view, one three-piece bathroom, a Den with a Double Bed with no window, a bunkie with a double bed and a lake view front porch. The boathouse has an entertainer kitchenette with a large dining island, a microwave, a toaster oven, an induction hot plate, and several small appliances. The open-concept living room has the best long lake view for soul-inspiring sunrises. The boathouse has a 650 sqft. The viewing deck is partially covered, with outdoor furnishings and a BBQ. This property is Pet-friendly with luxury finishes. At the marina this year, Abbys Bakery, Yoga is offered in the marina boathouse, LCBO & 4 retail pop-ups. Maximum of 5 people; this is a weekly rental available July 1-14th, 2025. The weekly price shown HST is applicable. **Pet and Cleaning fee additional. There is a main cottage that could accommodate another five people and may be considered for rental by the owner. (id:59911)
Sutton Group Incentive Realty Inc.
3416 Highview Avenue
Severn, Ontario
Check Out This Pristine Raised Bungalow In The Family-Friendly Community Of Cumberland Beach! Offering Up Five Bedrooms & Two Full Bathrooms, As Well As Two Kitchens, This Home Provides Endless Opportunities For First-Time Buyers, Growing Families & Investors Alike. The Main Floor Boasts A Spacious & Functional Layout With Open-Concept Living, Dining & Kitchen Space, Including A W/O To The Raised Deck. From There You'll Find Three Generously-Sized Bedrooms & A Semi-Ensuite Main 4-Pc Bath. The Fully Finished Lower Level Expands With A Very Similar Layout, With A Walkout Beneath The Deck, Laundry/Utility Room, Two Bedrooms & Another Spacious 4-Pc Bath. This Home Comes With A Private, Double-Wide Gravel Driveway Leading To A Single, Attached Garage & A Partially Fenced Backyard Green Space. Recent Updates Include: New Roof (May 2025), Freshly Painted Main Floor (April 2025). Walking Distance To Severn Shores Public School & Public Access To Lake Couchiching. Quick Access To Highway 11 & Only A 10-Minute Drive North Of Orillia & All Of Its Amenities. (id:59911)
Century 21 B.j. Roth Realty Ltd.
1129 Cooke Blvd Boulevard Unit# 30
Burlington, Ontario
Fully Furnished 2-Bedroom Stacked Townhome with Rooftop Terrace & Underground Parking! Move right in to this stylish, fully furnished stacked townhome featuring 2 bedrooms and 1.5 bathrooms. This modern unit offers a bright, open-concept layout with a functional living and dining space—perfect for comfortable everyday living or entertaining guests. The kitchen features stainless steel appliances, and sleek finishes. Expansive private rooftop terrace is perfect for relaxing or hosting while enjoying sunset views. This home also includes 1 underground parking spot and is a 5min walk from Aldershot GO Station. An ideal turnkey rental in one of Burlington’s most sought-after neighborhoods! (id:59911)
Right At Home Realty
711 Wood Lily Street
Waterloo, Ontario
Welcome to 711 Wood Lily Street!! This 4 Bedroom executive townhome is located in the desirable Vista Hills Community. Open concept main floor features upgraded hardwood floors, impressive 9' ceilings, taller upper kitchen cabinets, upgraded cabinetry with pot and pan drawers, pot lights and an oversized island with sink. Hardwood stairs leading to 4 bedrooms, principal bedroom comes with balcony, walk-in closet and large ensuite. The unfinished basement comes with a 3-piece rough-in. This prime location offers proximity to schools, renowned universities and a college, shopping, transit, medical offices, etc. A must see!!! (id:59911)
Peak Realty Ltd.
3413 Flat Rapids Lane
Severn, Ontario
Breathtaking Severn River Views - Private 4-Season Waterfront Retreat. Enjoy stunning, year-round views of the Severn River from this private 4-season home, offering over 2,500 sq ft of thoughtfully designed living space on 5 lush, wooded acres. With 4 spacious bedrooms—including a serene primary suite with a 3-piece ensuite and walk-in closet—this home offers comfort, privacy, and flexibility for both everyday living and entertaining. The heart of the home is the striking living room, featuring vaulted ceilings, gleaming hardwood floors, a dramatic floor-to-ceiling fireplace, and a wall of windows framing panoramic river views. The chef’s kitchen is a dream, complete with custom cabinetry, granite countertops, a center island with seating, and updated appliances (2022). Step out onto the expansive multi-level deck, ideal for outdoor dining, relaxing, or descending to your private boat dock on the Trent-Severn Waterway. The finished lower level includes a generous recreation room with walk-out access to a screened porch overlooking the water—perfect for three-season enjoyment. You'll also find a large home office and a 2-piece bath on this level, ideal for remote work or hosting guests. Surrounded by mature trees yet thoughtfully cleared to preserve the water views, this peaceful property offers unmatched privacy, natural beauty, and year-round access to the best of waterfront living. (id:59911)
Exp Realty Brokerage
719 Rankin Avenue
Windsor, Ontario
This home is located in a prime area, close to the University of Windsor, bus stops, border crossing, shopping, and restaurants. Amazing opportunity for home buyers and investors! The main floor features a kitchen with stainless steel appliances, dining, living room, a full bath, and 2 bedrooms. The attic is also finished and can be used as a 3rd bedroom. The basement is finished with 2 generous-sized bedrooms, a kitchen, a bathroom, and laundry. This layout offers excellent rental income potential. All the furnishings including, beds, dressers, tables and chairs, media unit, coffee table, sofa etc.. fully furnished. (id:59911)
Master's Choice Realty Inc.
301 - 246 Lester Street
Waterloo, Ontario
Best Deal !U-Style Condominium 606 sqft ,Builder upgraded to 2 bedroom unit,both bedroom have large window, Ceiling Height Of Approximately 9 Feet, Open Concept European-style Kitchen,5 Mins Walking Distance To University Of Waterloo and Wilfrid Laurier University, Plaza, Supermarket, Restaurant And Much More. One locker included(B1 level).Low maintenance fee include water and heat. Amenities Include Party Rm&Roof Terrace, Study Room, Exercise Room and Visitor Parking, CCTV Security System In Common Area. **EXTRAS** One double sizes bed,One sofa bed,two working desk,Dining table. (id:59911)
Jdl Realty Inc.
416 Olde Village Lane
Shelburne, Ontario
Welcome to this exquisite and expansive home, perfectly situated on a serene, mature street in the heart of Shelburne. Ideally positioned near schools, parks, a recreation center, and soccer fields, this property offers unparalleled convenience and comfort.Upon arrival, you'll be greeted by newly installed garage doors, sophisticated soffit lighting, and a stamped concrete pathway leading to a spacious, inviting porch. Inside, the home features 4 generously-sized bedrooms, 3 bathrooms, a separate family room, and a combined living/dining area adorned with elegant French doors.The large eat-in kitchen, complete with a walkout to the backyard, is perfect for hosting gatherings. The master bedroom is a private oasis, featuring his and her walk-in closets and a luxurious 4-piece ensuite. The mudroom/laundry combo provides seamless access to the double car garage.The bright basement, with its new separate entrance, offers endless possibilities for an in-law suite or a separate apartment, complete with specifications for a 3-bedroom layout. Additional highlights include a brand-new AC unit (2024) and most windows replaced in 2019, ensuring modern comfort and peace of mind.Don't miss out on this extraordinary opportunity to own a beautiful home in a prime location. Experience the best of Shelburne living in this stunning residence! ** This is a linked property.** (id:59911)
RE/MAX Real Estate Centre Inc.
5848 Ferry Street
Niagara Falls, Ontario
This newly renovated commercial unit in a prime location near Clifton Hill, Niagara Falls, offers 1,100 + - sq. ft. of fully upgraded main floor space, complemented by a 500 + - sq. ft. basement for additional storage or operational use. The unit features three separate entrances, one bathroom, one parking spot, and a 200-watt electrical service, making it versatile for various business needs. With new floors, fresh paint, and modern finishes, this space is move-in ready and provides excellent exposure in a high-traffic area, perfect for attracting both locals and tourists. Whether you're looking to open a retail store, office, or service-based business, this property offers great potential. - ZONED GENERAL COMMERCIAL (GC) - (id:59911)
Exp Realty
406 - 30 Hamilton Street
Hamilton, Ontario
Welcome to The View With Luxury Living in the Heart of Waterdown! Experience the best of both worlds at The View, an exceptional, upscale condominium offering breathtaking views of the Hamilton Harbour and Lake Ontario. Situated on the 4th floor, this one-of-a-kind residence combines the sophistication of big city living with the warmth and charm of small-town life. This 1-bedroom + den unit is designed for comfort and style, featuring luxurious finishes and thoughtful details throughout. Whether you're enjoying your morning coffee on the balcony or unwinding in the spacious living areas, every moment in this home feels like a retreat. **EXTRAS** High-end Caesarstone Quartz countertops & backsplash in kitchen, smooth ceilings throughout, underground parking, 4th floor locker and underground parking. (id:59911)
RE/MAX Prime Properties
2683 Round Lake Road
Killaloe, Ontario
Welcome to 2683 Round Lake Rd. A well-maintained 2 bed 1 bath home with 30 ft access to a beautiful large pond, just steps from Round Lake Centre's public beach and boat launch. This charming house has been updated over the last couple years including new flooring throughout the house! Main floor includes an open-concept living/dining area, a renewed kitchen, full bath, and primary bedroom. Previously on the main floor there was a third bedroom that has been opened for additional living space, it could be easily converted back. The upper level offers a spacious rec room and second bedroom. A warm, dry basement features laundry, plenty of storage space, and a wood stove. The house is also equipped with a generator, on demand hot water heater, 2024 water softener, central A/C and a propane furnace. Enjoy a landscaped front entrance, a private back patio that you can enclose for the winter, 14' x 22' detached garage, and extra storage sheds. This delightful house is a must-see! (id:59911)
Red And White Realty Inc.
24 Sutherland Crescent
Ingersoll, Ontario
.Welcome to this Beautiful 2258 square feet home with premium features located in Ingersoll's newest subdivision, just minutes from Hwy 401, offering both convenience and comfort! This beautiful 4 bedrooms, 3 full bathrooms residence is just 2.5 yrs old and boasts a double car garage, situated on a premium lot that offers exceptional privacy. Enjoy a well designed two-story floor plan with bonus Bedroom on Main floor that can serve as in-law suite or guest room. Step into this exceptional Kitchen, designed for both style and functionality. Featuring high end-end stainless steel appliances, this space is perfect for cooking and entering . the gorgeous walk-in pantry provides ample storage for all your culinary needs, ensuring everything is organized and accessible. The second floor primary bedroom comes complete with his and her walk-in closets and a private ensuite bathroom. Main floor features a full washroom for guests and added convenience. Pot lights throughout the main floor, experience outdoor bliss with a large patio in the backyard, perfect for entertaining or relaxing, and an interlocking wide driveway that enhances curb appeal. The extra large look out windows in the basement provide plenty of natural light, making it a welcoming space. This home backs onto an open area, providing a serene setting while maintaining proximity to local amenities. don't miss out the opportunity to make this exceptional property your own. Heat pump is rental $83 bi/weekly. (id:59911)
Coldwell Banker Sun Realty
