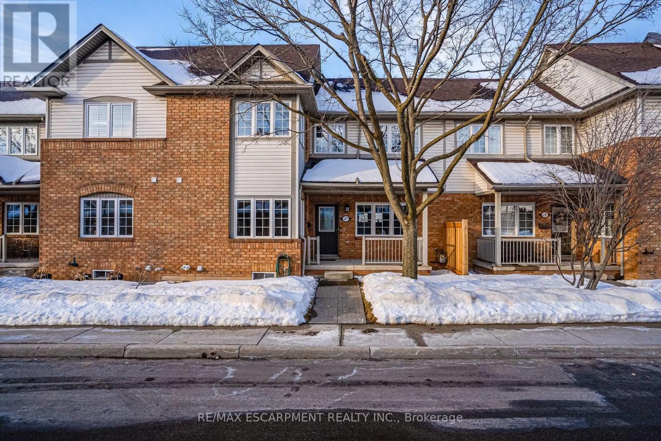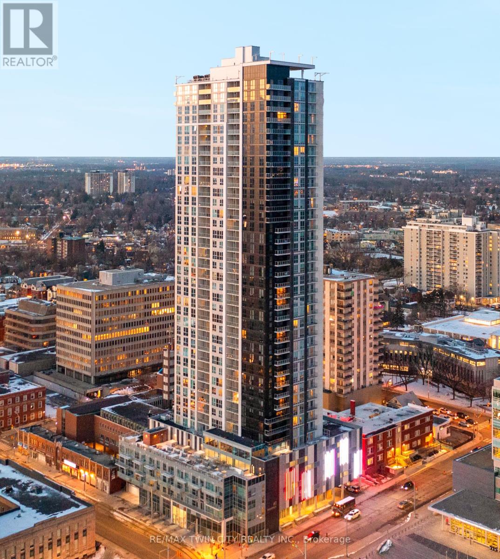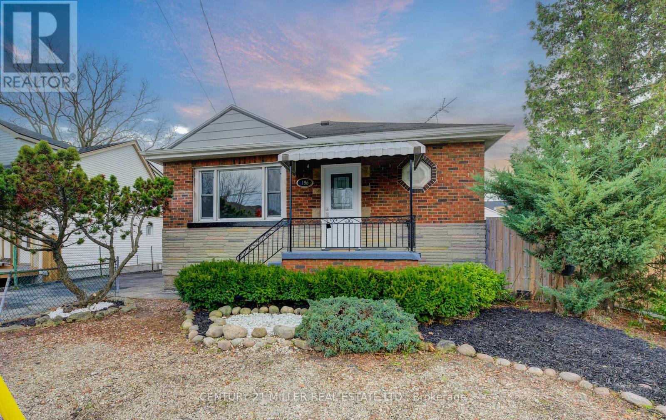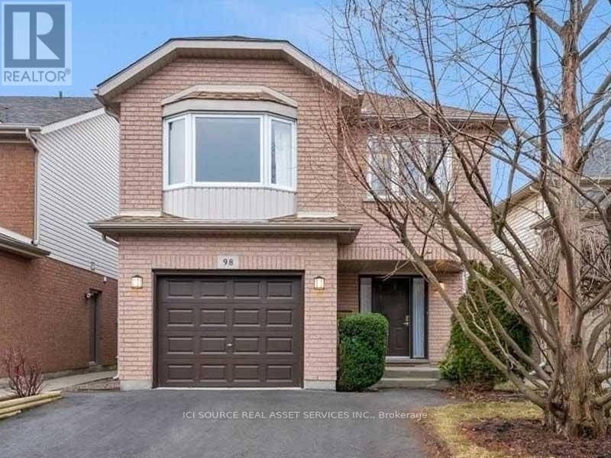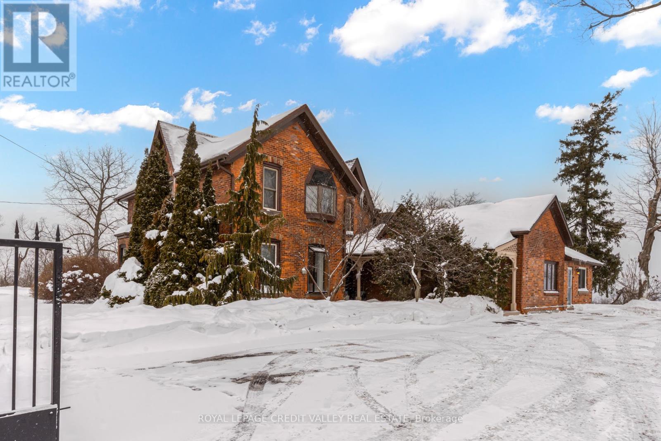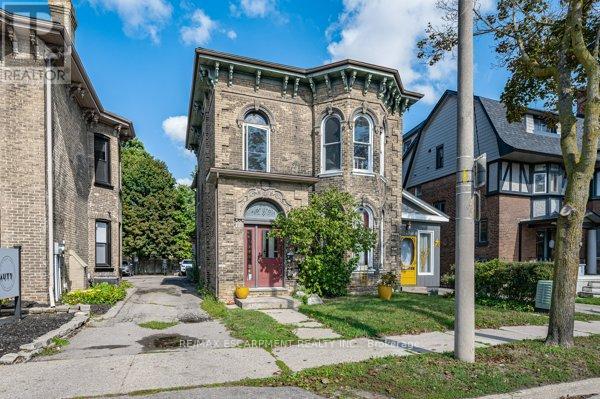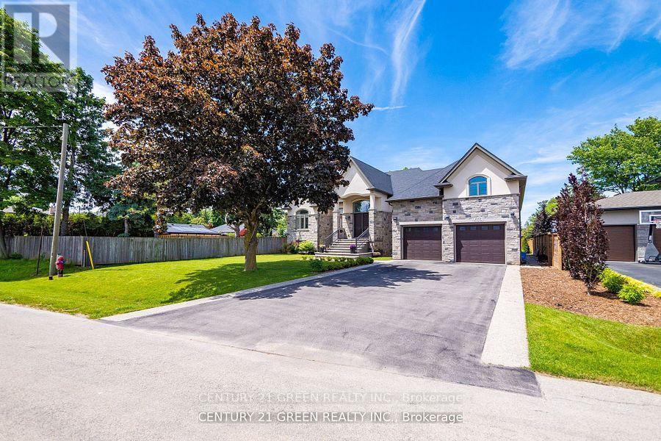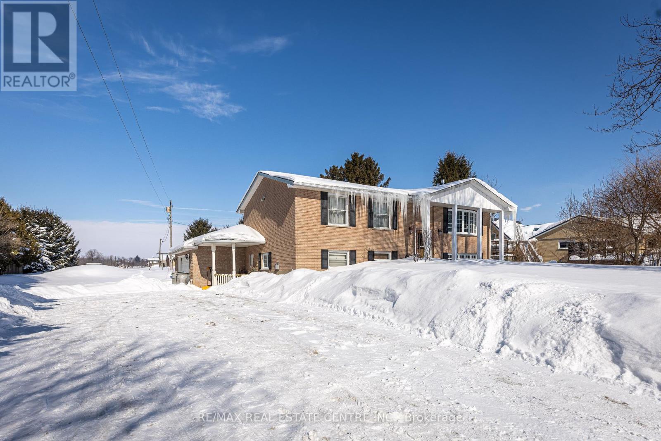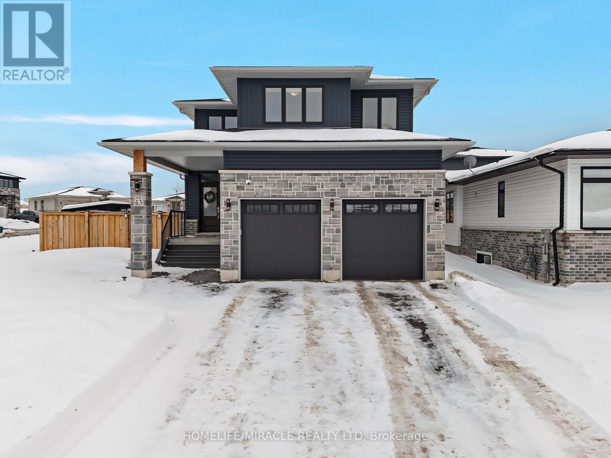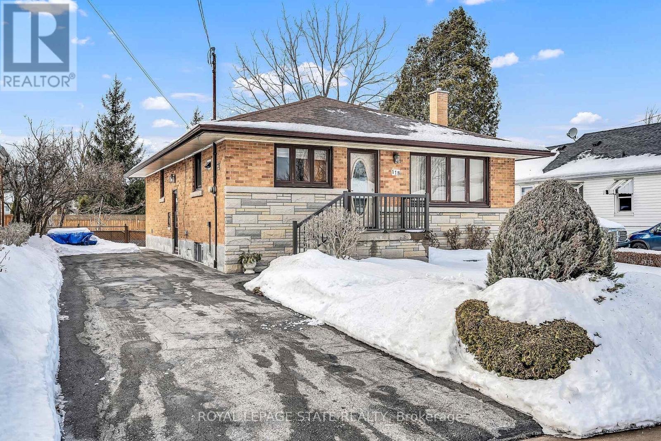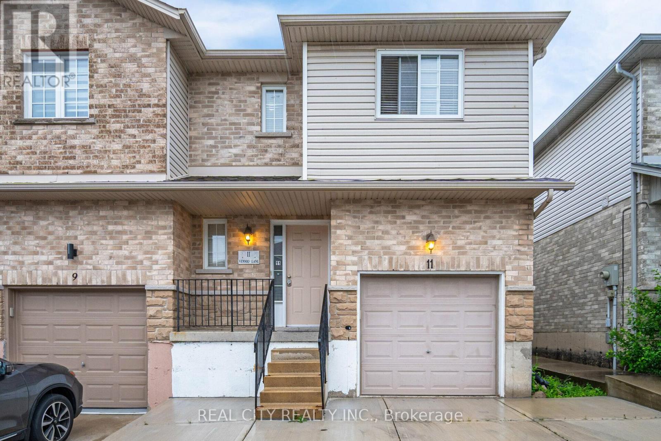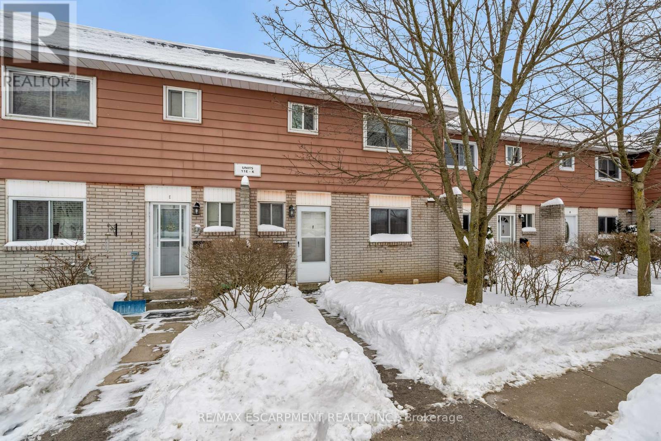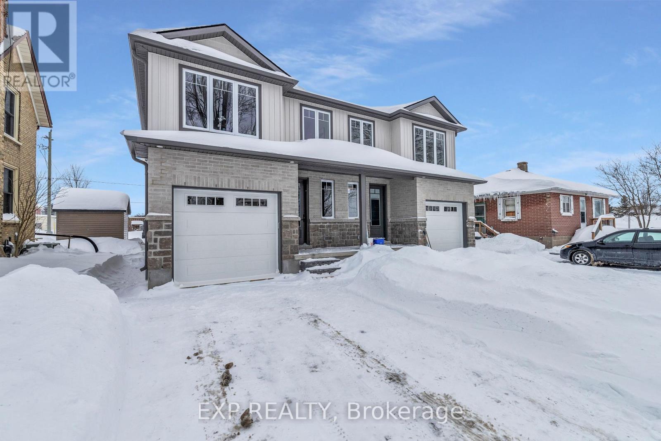255 Rogers Road
North Perth, Ontario
This stunning two-year-new, O'Malley constructed bungalow has everything you need for comfortable, convenient living and entertaining lifestyle. The premium corner lot, four-car driveway and two-car garage greet you on this quiet street, tucked behind the Listowel Golf Club. The large and inviting front porch leads you into this impressive home, with hardwood floors and 9' ceilings. The open concept living makes it easy to entertain guests and move around with ease. The gourmet kitchen features a two-level centre island, pot lights, stainless-steel appliances and a convenient walk-in pantry. It flows into the dining room which has a walk-out to the beautiful deck and fully-fenced backyard. You'll love the living room with its tray ceiling, pot lights and impressive gas fireplace, perfect for cozy movie nights. The primary bedroom is spacious and features a walk-in closet and a four-piece ensuite with walk-in shower. Two more bedrooms and a shared four-piece bath round out the main floor. The partially finished basement features a three-piece bathroom, oversized windows and awaits your imagination. **EXTRAS** Walking distance to the Kinsmen Trail. Close to shopping, restaurants, schools and parks. (id:54662)
RE/MAX Realty Services Inc.
27 - 100 Beddoe Drive
Hamilton, Ontario
Welcome to the "Fairways of Chedoke", a picturesque townhome community nestled against the Hamilton Escarpment, just steps from scenic trails, schools, and the vibrant energy of Locke Street! This uniquely updated "The Westdale" model boasts a coveted 2-car garage and 4-car driveway. The main entrance offers a welcoming outdoor patio area with its 13'x6' covered porch. Step inside this bright and stylish space that is flooded with natural light and enjoy gleaming hardwood floors in the living and dining areas, a convenient powder room, and a thoughtfully designed eat-in kitchen with a peninsula breakfast bar and cozy dinette. Upstairs, the sun-filled primary bedroom is a true retreat, complete with a 3-piece ensuite and oodles upon oodles of closet storage. A spacious second bedroom and a well appointed 4-piece bath complete this level. The lower level offers a functional layout with a laundry room, under-stair storage, garage and driveway access, and a versatile rec roomperfect for a home office, gym, or additional living space. Dont miss the opportunity for a townhome in a very well maintained condo complex in Hamiltons trendy Kirkendall neighbourhood with its fine shops and restaurants, easy access to the 403, McMaster University, the Chedoke Civic Golf Club, Hillfield Strathallan College, Mohawk College, downtown Hamilton and so much more! (id:54662)
RE/MAX Escarpment Realty Inc.
2910 - 60 Frederick Street
Kitchener, Ontario
At 39 stories high, were showing you Kitchener from a whole new angle! Suite 2910 at DTK offers the ultimate urban lifestyle in the city's tallest tower, soaring 39 stories high. This 29th-floor suite boasts breathtaking panoramic views and unmatched convenience. Check out our TOP 5 reasons why you'll love this home! #5 CARPET-FREE SUITE - Step inside the sleek, modern one-bedroom plus den suite. Bright, airy, and carpet-free, it features high ceilings, chic flooring, and large windows that fill the space with natural light. The cozy living room is the perfect spot to unwind, and it leads directly to the terrace with a bug screen - ideal for enjoying your morning coffee or an evening drink while taking in stunning panoramic city views. Equipped with smart home features, the home is designed for comfort and convenience! In addition, residents will enjoy the 1Valet Smart Building App, which offers a seamless experience with a full-time concierge available 7 days a week. The app acts as an intercom, message board, and marketplace, linking with all your smart devices for added convenience. There's also a combo powder/laundry room with large-format tile flooring, a rare find in a one-bedroom suite! #4 FULLY-EQUIPPED KITCHEN The fully equipped kitchen includes stainless steel appliances, two-toned cabinetry, under-cabinet lighting, and quartz countertops. #3 BEDROOM WITH ENSUITE. Relax in the spacious bedroom, featuring fantastic views and a 3-piece ensuite with large-format tile flooring and a stand-up shower. #2 BUILDING AMENITIES - Step outside the suite and explore a range of high-end amenities, including a fitness centre, yoga studio, party room, and a beautifully landscaped rooftop terrace where you can soak it all in. #1 CENTRAL LOCATION - Steps away from the innovation district, Victoria Park, and the LRT, you're perfectly positioned for work and play. Groceries, pubs, the Kitchener Market, and even the Google office are all just minutes from your door. **EXTRAS** (id:54662)
RE/MAX Twin City Realty Inc.
64.5 Queen Street
St. Catharines, Ontario
Set up shop in the heart of downtown St. Catharines! This bright and versatile standalone main-level commercial space is ready for your business to shine. Whether you're launching a boutique salon, beauty studio, counselling practice, wellness clinic, consulting office, or creative workspace, this spot offers the flexibility you need. The large front window bathes the open area with natural light, making it an inviting space for clients and customers. A separate bonus room can be used for storage, a private treatment area, a washing station, or whatever your business requires. A private 2-piece bathroom adds convenience, and out back, a green space with a picnic table invites fresh-air breaks and outdoor meetings. Surrounded by thriving local businesses, top-notch cafes, and some of the best downtown dining, you'll have everything at your fingertips, including parking right next to the building for just $8/day or easy street parking. Bring your vision to life in a location that keeps you connected to the energy of the city! (id:54662)
Royal LePage NRC Realty
520 Barton Street
Hamilton, Ontario
Prime Highway-Adjacent Automotive Facility Stoney Creek, ON. Exceptional 5,364 sq. ft. two-story auto service garage at the high-traffic corner of Barton St. & Dewitt Rd., minutes from Hwy 8 & QEW. Dual road frontage ensures maximum visibility & easy access for commuters, fleets & local clientele. Property Features 3 Oversized bay doors with space for 4 hydraulic lifts (existing lifts included). Modern office space: Bright first-floor reception + second-floor private office suite Detached 12'x20' garage for storage or specialty services ample customer parking with asphalt lots & accessibility ramps Highway-facing pylon sign for premium exposure Zoning & Business Potential:C2 Zoning: Ideal for auto services, medical clinics, financial offices, restaurants & more Move-in ready: Freshly painted, energy-efficient HVAC, & 600V/125A 3-phase power Flexible workspace: Concrete floors, dedicated storage, & expandable mezzanine Location Perks: Surrounded by residential, retail & industrial hubs Quick Access to Hwy 8, QEW & Upper Central Pkwy Perfect for entrepreneurs looking to expand or start an automotive business in a turnkey facility with unbeatable visibility! *For Additional Property Details Click The Brochure Icon Below* (id:54662)
Ici Source Real Asset Services Inc.
196 Queensdale Avenue E
Hamilton, Ontario
Attention investors, First time homebuyers. Fully renovated from top to bottom. Main level features a spacious living room, eat in kitchen, 2 bedroom, 1 full bath. Basement unit features 2-bedroom, 3 pcs bath. Separate entrance. Share laundry. New furnace and duct works. Luxury vinyl and tiles flooring. Kitchens with quartz counters. Great layout. Side driveway with single detached garage, together can park 3 cars. The large deck on the backyard is an ideal place for enjoying the afternoon sun. Great location, close to parks, schools, and all the conveniences of Upper James. Don't miss out on this great opportunity! (id:54662)
Century 21 Miller Real Estate Ltd.
9885 Parkview Crescent
Lambton Shores, Ontario
This 4 bedroom, 2 bath home in this sought after Grand Bend neighbourhood, is perfect as a second home/cottage or for a growing family looking to live fulltime in this wonderful community. This home is situated on a private wooded lot and is full of natural light. It has a large family room with a wood burning fireplace leading into the roomy eat-in kitchen with large island and gas fireplace. The lower level provides incredible extra space with a cozy gas fireplace, guest bedroom and full size washroom. Across from Pinery Provincial Park & Lake Huron, this home is close to many amenities including, schools restaurants& shopping. Available for purchase mid May. A must see! Make this Grand Bend gem yours!!*For Additional Property Details Click The Brochure Icon Below* (id:54662)
Ici Source Real Asset Services Inc.
98 Summers Drive
Thorold, Ontario
Well-kept home of 16 years is looking for a new family to make memories. Over 2000 sq. ft of living space. 3 bedrooms + 1 bedroom/nursery/office space. Finished basement designed with plenty of storage space in-mind, that also has a large curbless shower, Built 1999, only 2 owners, enter the house into the open-ceiling living room, continue into a large kitchen with plenty of cabinets, head upstairs to a gorgeous master bedroom with walk-in closet, and relax in a finished basement that give you a lot of space to enjoy. Natural gas hookups installed for dryer, stove and BBQ saves money on hydro bills, plus a new high-efficient A/C unit 2021, new driveway in 2020. Roof replaced in 2019 with 50 year shingles installed by Baron Roofing. Backyard has plenty of privacy and summer shade on the updated deck with sun sail, surrounded by trees. Kitchen appliances included (natural gas stove, fridge, dishwasher). Large master bedroom, 2-storey living room, Gas hook-ups for stove, dryer, bbq. Ample storage space. *For Additional Property Details Click The Brochure Icon Below* (id:54662)
Ici Source Real Asset Services Inc.
2049 Keene Road
Otonabee-South Monaghan, Ontario
Incredible Home with In-Law Suite - Perfect for Multi-Generational Living! The main house features 4 + 2 bdrms & 2 generously sized 4-pc baths, offering ample space for comfort & relaxation. The bright & spacious eat-in kitchen has an abundance of natural light & is designed w/ quartz countertops, bfst bar, walk-out to a large tiered deck & 24' above ground pool. A standout feature is the custom pantry with secret pullout shelves, maximizing every inch of space for ample storage, making organization effortless. This kitchen offers both style & functionality, with a perfect blend of modern finishes & practical details.Appreciate this spacious living room w/ a warm, inviting atmosphere. A gas fireplace offers a modern touch & cozy ambiance.The room is bathed in natural light thanks to expansive panoramic windows that stretch across the wall, framing breathtaking views of the surrounding landscape & pastures creating a peaceful backdrop, making the space feel open, airy & connected to nature. Main floor primary bdrm w/ a walk-out to a private deck. A newer addition (2016) is a second level w/ 3 generous sized bdrms w/ plenty of closet space & 4-pc bth. The lower level features a welcoming space that flows w/ natural light coming through above grade windows w/ a cozy wood stove, providing warmth & ambiance. 2 add'l spacious brdms offer privacy & comfort.This area of the house could serve as a perfect private retreat, w/ the added benefit of stairs that lead up to the main living space making the lower level feel less like a bsmt & more like a functional, livable area. FULL IN-LAW SUITE: This private & charming farm house built in 1900s offers high ceilings, beautiful details & plenty of sunlight. This 3 bdrm & 4-pc bth apartment is great for multi-generational families or rental income! An over 900 sqft WORKSHOP GARAGE: (2016) is perfect for hobbyists or DIY enthusiasts, this expansive garage provides ample space for tools, projects, & storage, plus enough room to park. (id:54662)
Right At Home Realty
101 - 95 Wilson Street
Hamilton, Ontario
Welcome home to unit 101 at 95 Wilson Street West in beautiful downtown Ancaster. This high walkability 1 bedroom 1 bathroom main floor condo is completely move in ready. Meticulously cared for by long term owner. No carpet. In-suite washer/dryer. Lots of storage. 2 closets in bedroom with walk thru ensuite privilege to 4 piece bath. Custom blinds in bedroom. Updates include bathroom vanity / toilet. Granite in kitchen with breakfast bar. Ceramic backsplash and OTR micro. Hardly used SS kitchen appliances. Large south facing windows fill this unit with natural light. End unit providing extra privacy. Lovely private balcony with glass panels. Indoor parking spot # 1 is included in purchase price. Perfect for those seeking convenience, comfort. Easy access to all local amenities, shopping, medical, bank & schools. Price includes 1 indoor parking spot. Don't delay! (id:54662)
RE/MAX Escarpment Realty Inc.
131 Ridge Road
Hamilton, Ontario
Welcome to your dream home perched atop the stunning Niagara Escarpment, a rare all-brick Century home overlooking the Devils Punch Bowl that exudes timeless charm & character, perfectly balanced with modern upgrades &breathtaking panoramic views of the skyline, conservation area, city & lake. Set on a massive lot, this property offers an expansive driveway that comfortably accommodates up to 12 vehicles, making it ideal for entertaining family and friends. Step inside to discover large, light-filled principal rooms with high ceilings and beautiful custom built-ins, adding both storage and style to the home. The upgraded kitchen is designed for both functionality and style, while the generously sized dining room features a cozy fireplace the perfect setting for intimate dinners or lively gatherings. Three spacious bedrooms, including a primary suite complete with an ensuite bathroom boasting a rejuvenating jacuzzi tub and a separate shower, ensuring a private retreat after a long day. Enjoy year-round comfort in the enclosed sunroom with its own fireplace, offering a warm and inviting space to relax while taking in the surrounding views. An true bonus to this remarkable property offers versatile space that can be transformed into whatever you envision, whether it be a games room, office, studio, or additional living area, all while enjoying spectacular views. Located in a private enclave yet just steps away from all essential amenities including public transport (Go Service), a recreation centre, hospital, restaurants, shopping, and close proximity to Hwy this property offers the perfect blend of seclusion and convenience. With access to five scenic trails in the nearby Conservation Area, nature enthusiasts and active families alike will relish the outdoor lifestyle. Don't miss this exceptional opportunity to experience comfort, character, and nature all in one place. (id:54662)
Royal LePage Credit Valley Real Estate
677 Mcmullen Street
Shelburne, Ontario
Welcome to Your Dream Family Home! Discover the perfect blend of modern comfort and community charm in one of Shelburne's newest neighbourhoods! Just 5 years young, this vibrant community feels established and welcoming, making it the ideal place to plant roots and create memories with your family. Why You'll Love It Here: 1)Ready to Enjoy- No waiting for landscaping your fully fenced backyard is an outdoor oasis, complete with an oversized deck and a gas BBQ hookup. Perfect for summer gatherings and family fun! 2)Stylish and Functional-The heart of the home is the stunning, upgraded kitchen featuring extended modern cabinetry, a large pantry, and a spacious island with seating. Cook like a pro with the gas range, and enjoy seamless indoor-outdoor living with the oversized walkout to the backyard.3)Room for Everyone- Relax in the oversized living area custom upgrade to this home complete with a cozy gas fireplace and custom surround. The upper level boasts four generously sized bedrooms, each serviced by a bathroom, ensuring convenience and privacy for the whole family. 4)Everyday Ease- A handy mudroom/laundry room off the heated garage keeps life organized, while the hardwood staircase adds a touch of elegance.5)Future Potential- The lower level offers a 3-piece rough-in, ready for your vision to create additional living space tailored to your family's needs. This home is packed with thoughtful upgrades and luxurious touches, ensuring comfortable living and effortless entertaining all set on a premium lot overlooking walking trails. Don't miss your chance to see this incredible property in person its ready to welcome your family home! (id:54662)
Century 21 Millennium Inc.
153 Brant Avenue
Brantford, Ontario
CALLING ALL SMART INVESTORS! Income property with over $61,000 gross annual income. Zoned C4 - commercial heritage - allows current use and several commercial opportunities (home is not designated historical). Built in 1881 with stunning architecture, high ceilings and modern units this home was the residence of Colonel Harry Cockshutt from 1896-1989 - A PIECE OF HISTORY! Updates in the last 12 years include shingles, plumbing, wiring with separate metres( ESA approved).Coin operated washer/dryer. Each unit with private entrance. 4 car parking in the rear. Amazing Brantford locations steps to hospital, university, shops and transit. Fully tenanted with great people! (id:54662)
RE/MAX Escarpment Realty Inc.
679 Hiawatha Boulevard
Hamilton, Ontario
*Check Virtual Tour * Custom-built Builder Homeowner built in 2018. Oversized bungalow (over 6000 square foot finished living space)with full in-law in lower level w/ 2 separate entrances.4+3 bedrooms 7.5 bathrooms. Huge oversized windows fill with sunlight. Building upgrades include 10" poured concrete in the foundation, and soundproofing in the walls/ceiling in the in-law suite. Solid 8' bedroom doors throughout. Engineered subfloor under hand scraped solid HARDW flooring. Eco-friendly spray foam on all exterior walls. 10' main floor ceilings with a soaring great room that has a 14' ceiling - a wall of windows overlooking a private backyard. Custom window treatments. Every bedroom has its own Ensuite. Gorgeous custom chef's kitchen - Thermador appliances, maple cabinetry, huge island & walk-in pantry. Walk out from the breakfast area to a covered rear porch. Custom millwork throughout. Built-in Sonos sound system in kitchen & office. Professionally finished ('22) lower level offers a completely self-contained in-law suite with 2 Sep entrances. 25 year. (id:54662)
Century 21 Green Realty Inc.
49 Hibiscus Lane
Hamilton, Ontario
Explore this charming 4.5 years old Branthaven residence nestled in a desirable neighborhood in Vincent, Hamilton. This ideal 2-story townhouse boasts 3 bedrooms and 2.5 bathrooms, making it a perfect choice for families or savvy investors. With generously sized rooms, abundant natural light from large windows, and an open-concept design featuring 9' ceilings, this home offers both comfort and style. The kitchen is equipped with sleek black stainless steel appliances, seamlessly combines with the breakfast and dining areas. Additionally, the unfinished basement, complete with a bathroom rough-in, provides a blank canvas for your customization dreams! (id:54662)
Siawa Realty Inc.
387 King William Street
Hamilton, Ontario
Brimming with possibilities!!! This spacious central Hamilton century home has been modernized and updated throughout just move in! Check out the open-concept main floor with its large formal rooms, modern kitchen, main floor office/den plus powder room & laundry. The 2nd floor boasts 2 good sized bedrooms plus an impressive, oversized master bedroom with ensuite access to the beautifully finished oversized main bathroom. This wonderful property also has a fully finished lower-level one bedroom in-law suite with separate laundry & private side yard entrance. Last but not least is the private front yard drive plus a side alley drive/garage a must have resale feature for anyone with an electric car that needs charging. Main house is vacant. Lower level in-law suite is tenanted. (id:54662)
Royal LePage State Realty
508 - 108 Garment Street
Kitchener, Ontario
Experience luxury urban living in one of Kitchener's most sought-after condos! Discover this stunning 2-bedroom, 2-bathroom podium unit, offering a spacious open-concept layout with soaring 9-foot ceilings and floor-to-ceiling windows, bathing the space in natural light. The sleek, modern kitchen is equipped with high-end stainless steel appliances, perfect for both entertaining and everyday living. What truly sets this unit apart is the expansive 460 sq. ft. private terrace, an exclusive feature for the 5th floor, providing the perfect space for outdoor relaxation, dining, or hosting guests. This amenity-rich building offers an exceptional lifestyle with outdoor pool & sun lounge - unwind and soak up the sun, state-of-the-art fitness center & yoga studio - stay active without leaving home, entertainment room with catering kitchen - host memorable gatherings, pet-friendly outdoor area - a perfect space for your furry friends, sports court with basketball net - enjoy friendly games and recreation, BBQ & lounge areas - entertain and dine under the open sky. Steps from major employers like Google, Deloitte, and Communitech. Close to McMaster School of Medicine & U of W School of Pharmacy. Minutes from trendy restaurants, shopping, and entertainment. Easy access to the future transit hub, including GO Train, LRT, and bus services. Located in the heart of Kitchener, this condo offers the perfect blend of luxury, convenience, and vibrant city living. Don't miss your chance to call this incredible unit home! (id:54662)
RE/MAX Metropolis Realty
33 Andrew Street
South Bruce, Ontario
Impeccably restored 19th-century mill, secluded at the end of a quiet street. Set on a 7-acre estate and bordered by a 14-acre private pond, this property promises privacy and tranquillity. Originally built in 1888, the mill blends historic character with modern luxury, boasting over 8,000 sq ft of living space, including outdoor entertaining areas, 10 spacious bedrooms, and 8 beautifully updated ensuites. This home underwent a top-to-bottom renovation in 2021, preserving its historic charm while incorporating high-end finishes and state-of-the-art upgrades. The remodel includes all-new doors, windows, roofing, plumbing, electrical, and heating and cooling systems. Each level of the home is independently climate-controlled with its own furnace and A/C system, ensuring comfort year-round. An artesian well and water treatment facility provide premium water quality. The kitchen is designed for culinary enthusiasts, featuring a 10-foot island with quartz countertops and new stainless-steel appliances. The main floor is an entertainers paradise, offering a social area with an 18-foot wet bar. The second floor is equally impressive, housing four king-sized bedrooms, a cozy lounge area, a second wet bar, and soft cork flooring throughout. This floor also includes a family suite with two additional bedrooms and laundry facilities for added convenience. The third floor is where youll find more breathtaking viewsa private balcony offers a scenic overlook of the pond, complete with water rights to feed your own hydro-generating dam. This floor includes four additional bedrooms, two full bathrooms, and a recreational area perfect for billiards, air hockey, or simply unwinding in the lounge. A lengthy driveway and spacious parking area can easily accommodate up to 30 vehicles, while the sizeable barn and workshop provide extra storage for recreational equipment. Furnished and move-in ready, this estate offers an unmatched blend of history, elegance, and modern comfort. (id:54662)
Exp Realty
1119 Denton Drive
Cobourg, Ontario
Exceptional double garage detached home with amazing 2670sqft layout! Only 1 year old home situated on a 38x105ft lot in a brand new neighborhood. Hardwood floors & 9 feet ceilings throughout main floor. Separate den, living/dining, and family room with fireplace. Chef's delight kitchen, with porcelain floors, stainless steel appliances, quartz countertops with kitchen island. Large breakfast area with walkout to backyard. Oak stairs leading up to primary bedroom with his & hers walk-in closets and 6pc ensuite with double sink. Bedroom 2 & 3 with full 5pc bath double sink, and bedroom 4 with another shared 4pc bath & walk-in closet. Lots of potential in the unfinished basement with lookout windows. Convenient main floor laundry. Total 6 car parking with no sidewalk. All under a 10 minute drive > to the lakeshore, shopping, hospital, downtown & highway 401. (id:54662)
RE/MAX Millennium Real Estate
200 Stewart Street
Peterborough, Ontario
KING-SIZE OPPORTUNITY! This Magnificent 5-Bdrm Home Shows to Perfection! Boasts A Full (Permit Legal) PROFESSIONAL Renovation! Gorgeous AND Bright! Boasts a Modern Sun filled Layout - Instantly Appealing and Absolutely Spotless! Updated Mechanicals Include New Windows, New Roof, New Soffits & Facia, New Furnace, New Flooring Throughout - and More! Designer Kitchen with Island and Large Picture Window. LARGE Living Room & Dining Room Showcases HIGH Ceilings and Pot lights! 3rd Story Features 4-piece Washroom and Extra 2 Bedrooms! Balcony Porch Retreats are Highlights of the Bedrooms! Complete with Pad Parking. NOT YOUR Average Home! Ideal for a Large family or an Excellent Rental! No Disappointments! This home Sparkles - Show & Sell! > > SEE FLOOR PLANS & VIRTUAL TOUR < < **EXTRAS** Permit Can Be Available for A Rear Addition. Steps to all Amenities, Shopping and Schools. (id:54662)
Sterling Realty Inc.
7 Shell Crescent
Mono, Ontario
Check Out The Link To The 3D Virtual Tour, Walk Through & Floor Plans! Escape To 1.67 Acres Of Serenity With A 6 Bedroom Oasis In Mono. Lets Start With The Surroundings Nestled At The Back Of A Cul De Sac & Featuring Hockey Valley For Skiing Only 15 Min, Horse Back Riding & Mono Cliffs Only Hiking 5 Min Away. Mature Trees, Predominantly Cedar Providing Privacy Year-Round, Including A Pair, Apple, And Apricot Trees. Great For Bird Watching, Hummingbirds, Blue Jays, Red Robins, Red Wings, Lots Of Chipmunks That Climb Your Leg. Private Backyard Oasis With A Creek (Sheldon's Creek) For Constant Moving Water & Sounds And Nature With Abundant Natural Light And Stunning Views Of The Surrounding Landscape.Features Inside: Total Of 6 Bedrooms, 5 Bathrooms And Two Kitchens. Boasting A Mortgage Helper In Law Suite & Walk Out Perfect For Extend Family Or Income Potential And A Convent 2 Sets Of Upper & Lower Laundry. **EXTRAS** Recent Renovations Including New Windows On Main Floor And Lower Level, Updated Kitchen, And Bathrooms- In-Floor Heating For Added Warmth And Comfort, Newer Interlocking Patio And Walkways, Over Sized Double Garage -Freshly Painted. (id:54662)
RE/MAX Realty Services Inc.
15552 Elginfield Road
Lucan Biddulph, Ontario
Discover the perfect blend of country living and convenience with this charming 3+1 bedroomraised ranch on 11.647 acres, just 15 minutes north of London! Lovingly maintained by the owners this home showcases custom craftsmanship, including a hand-made kitchen and beautiful hardwood floors. The main level features three spacious bedrooms, a 4-piece bath, and a bright open-concept family and dining area leading to an upper-level sunroom with stunning views. The walkout lower level is bathed in natural light and offers a large rec room with a gas fireplace, a second sunroom, an additional bedroom, a 3-piece bath, laundry, and adedicated office with a second gas fireplace. A spacious mudroom connects to the oversized attached 2-car garage for added convenience. Step outside to enjoy the above-ground pool, deck, and patio, perfect for relaxing or entertaining. The versatile outbuildings, including a shop, barn, and storage sheds, offer endless possibilities for hobbyists, entrepreneurs, or small-scale farming, with A2 Zoning allowing for various uses. With 8 acres of workable land, this property is a rare find, offering both tranquil rural living and modern conveniences. Current owner investedover $380,000 to upgrade and renovate the existing 6000 sqft barn for the used of speciality Mushroom (Cordyceps militaris) tea production (Lots of potential ) Don't miss this incredible opportunity book your private showing today! (id:54662)
RE/MAX Real Estate Centre Inc.
43 Prairie Run Road
Cramahe, Ontario
Welcome To 43 Prairie Run, Beautiful Corner Unit in Colborne! This 4 Year-Old Fidelity Homes-Built Property is a Stunning Find Boasting Over 2000 Sq Ft , Offering 3 Bedrooms & 3 Bathrooms, Front Elevation With Modern Stone Design With Upgraded Garage doors & Wider Porch/Stairs. The Open-Concept Design Seamlessly Blends Style & Functionality. The Modern Kitchen Is A Chef's Dream, Featuring A Sleek Tile Backsplash, Recessed Lighting, A Spacious Island Breakfast Bar with Elegant Pendant Lighting, Quality S/S Appliances and Ample Workspace. The Inviting Living Room, Complete with a Cozy Fireplace, Open Concept with Dining Which Leads Into W/O Patio with Newly Built Deck. The Primary Bedroom is a Serene Retreat, Boasting A Luxurious Ensuite With A Double Vanity, A Large Glass-Enclosed Shower And A Separate Soaking Tub. Two Additional Bedrooms with Jack And Jill. Conveniently Located Close to Town Amenities and With Quick Access to Highway 401. Recently Fully Fenced With Entrance to Back Yard on Both Side, Newly Built Deck in the Back Yard, 9x7 Shed , Natural Gas Line For BBQ, 5 Commercial Grade Security Camera Features Night Vision, Geofencing , Built In Alarm , Ethernet And Access Point Installed Upstairs For Hardwired Internet Connection Ideal For Remote Workers, Extended Large Basement Windows. (id:54662)
Homelife/miracle Realty Ltd
118 Charlotte Street
Hamilton, Ontario
Introducing this beautifully maintained brick bungalow in Hamilton's desirable Rosedale neighbourhood! This custom-built, original-owner home showcases pride of ownership throughout. Featuring a spacious main level with hardwood floors, a bright eat-in kitchen with light wood cabinets, and a separate dining area open to the living room. Two full bathrooms, 100-amp service, and a separate side entrance offer great in-law suite potential. Enjoy the large fenced lot, perfect for outdoor living, plus a long private driveway for ample parking. Close to schools, shopping, public transit, parks, and Kings Forest Golf Club. A wonderful home in a neighborhood that truly feels like a community. Convenient highway access completes this fantastic package dont miss out! (id:54662)
Royal LePage State Realty
48 Arlington Parkway
Brant, Ontario
CONTEMPORARY MULTI-GENERATIONAL LIVING IN THE QUAINT COMMUNITY OF PARIS, ONTARIO. Welcome to 48 Arlington Parkway. This custom-built 2-storey home offers over 3,200 sq. ft. of living space. Step inside to a bright, open-concept layout that seamlessly integrates the living room, dining room, and kitchen. The modern kitchen features a walk-in pantry, a large island with seating, sleek quartz countertops, and stainless steel appliances. A 2-piece bathroom and access to the double-car garage through the laundry room complete the main floor. Upstairs, youll find four generously sized bedrooms, each offering plenty of space and natural light. The large primary bedroom includes a 5-piece ensuite bath and a walk-in closet. Two additional bedrooms share a spacious 5-piece bathroom with a double vanity. The basement is a standout feature, offering a beautifully designed two-bedroom in-law suite. This self-contained living space includes its own kitchen, living area, full bathroom, private laundry, and separate entrance, providing an ideal solution for multi-generational living. The well-maintained exterior features a fully fenced backyard with a deck and gazebo, perfect for outdoor entertaining. Located just a 5-minute drive from the heart of downtown Paris, this home combines the tranquility of suburban living with easy access to the towns charming amenities. Known as the "Prettiest Little Town in Canada," Paris offers a blend of historic charm, scenic beauty, and a vibrant community. Schedule your viewing today! (id:54662)
Real Broker Ontario Ltd.
50 Wakeling Drive
Brantford, Ontario
Beautiful Modern Home with 5 Beds, 4 Baths by Liv Communities in Brantford! Enjoy 2904 Sqft of Living Space with Smooth Ceilings on Main Floor with 9Ft Ceiling, Oak Stairs, Gas Line for Stove, and Larger Basement Windows, 12 x 24 Tiles on the Main, Cold Cellar. Steps to Grand River & Hwy 403. Don't miss this rare opportunity! (id:54662)
RE/MAX Gold Realty Inc.
311 George Street
Norfolk, Ontario
Prime investment opportunity in Port Dover, just a 5-minute walk to the beach! SET YOUR OWN RENTS! This tri-plex is perfectly positioned in a highly desirable area, offering easy access to shops, restaurants, schools, parks, nature trails, & essential services. Featuring 3 updated and well-maintained units, this property is move-in ready and designed to meet the demands of modern renters. Unit 1 offers 3 bedrooms, 1 bath, and onsite laundry; Units 2 and 3 each feature 1 bedroom and 1 full bath (see floor plans in photos). Each unit is separately metered for hydro, gas, and water. 3 Hot water heaters are owned. With ample parking options both street and onsite and a prime location, this property attracts tenants seeking lifestyle and convenience. As demand for quality rental units in Norfolk County grows, this tri-plex promises a stable and rising income stream. With the hard work of upgrades already completed, you can focus on maximizing returns. **EXTRAS** Whether as a long-term rental or an Airbnb, this properties unbeatable location & strong rental appeal make it a smart choice for investors seeking long-term growth & stability. Property is being sold AS IS, Buyer To Do Own Due Diligence (id:54662)
Royal LePage Signature Realty
98 Forestgate Drive
Hamilton, Ontario
Fantastic opportunity in Fessenden ! This spacious four-level backsplit offers 1,700 sq. ft of finished living space in a prime location- Walking distance to schools, parks, and minutes from Meadowlands Power Centre, highways and transit. The main level features a bright foyer, open living/dining area with hardwood floors, and an updated kitchen with a large island. Upstairs, you'll find a generous primary bedroom, two additional bedrooms, and a renovated four piece bath. The lower level boasts a versatile space with a wet bar, three-piece bath, and walkout to a large backyard-perfect for hosting and outdoor enjoyment. The fully finished basment offers a great room for guests or a home office. Bonus: Single-wide driveway with parking for up to 4 cars! (id:54662)
RE/MAX Escarpment Realty Inc.
149 Ballantyne Avenue
Cambridge, Ontario
An Absolute Show Stopper 1 Year Old Detached Built On Premium Extra Deep Lot By Raison Homes. This New House Offers The Perfect Blend Of Luxury & Practicality!! Step Inside To Discover An Open Concept Living Space W/ Tons Of Natural Light!! Harwood Floors Throughout The House, Upgraded Kitchen Is a Chef's Delight Featuring Quartz Countertops, Stainless Steel High End Appliances, Extra Wide Island!! Great Size 4 Bedrooms Plus Brand New 3 Full Washrooms Upstairs!! Laundry On Second Floor, Walk In Closet!! Master Suite Is A Serene Retreat, Complete With A Luxurious En- Suite Bathroom W/ 2 Sinks & Customized Closets Offering A Spa Like Experience!! All Washrooms With Upgraded Quartz Countertops!! 2 Master Bedroom With Ensuite & 2 Bedrooms W/ Semi Ensuite!! This Property Also Includes Finished Basement With A Separate Entrance With Lots Of Potential!! No Expenses Spared Upgraded Floors, Quartz Counters, Upgraded Garage Doors, Upgraded Tiles, 9 Ft Ceiling On Main & Upgraded 9 Ft Ceiling In Basement!! **EXTRAS** This Home Is Located Central To Schools, Churchill Park, Historic Downtown Galt, Idea Exchange Library, The Cambridge Mill, The Gaslight District & More!! (id:54662)
RE/MAX Real Estate Centre Inc.
18 Smith Drive
Havelock-Belmont-Methuen, Ontario
Beautiful 3 bedroom bungalow built in 2021 is located in Have locks newest development. Enjoy all of the amenities of living in town, but also enjoying nature in this country feel setting. This bungalow has everything you want. Enjoy the morning sun on the southern facing large 8x20 covered front porch, then escape the sun in the afternoon under a 13x20 covered rear deck. The rear deck is great for entertaining and overlooks a green space. Bungalow includes a primary bedroom with attached walk in closet and full ensuite. Primary bedroom is at the back of the house and faces the green space. The second and third bedrooms have walk in closets. These bedrooms would also work well for an office. There is a 5 piece common bathroom outside of these bedrooms. Laundry is on the main floor. Custom built kitchen has everything you would want in a kitchen, lots of drawer and cupboard space, pantry, recycling and garbage drawers, island and breakfast bar. Electric fireplace in the living room and adequate dining area in this open concept design. The double car garage is insulated, drywalled and painted. Basement is unfinished and includes a rough in for a bathroom. *For Additional Property Details Click The Brochure Icon Below* (id:54662)
Ici Source Real Asset Services Inc.
110 - 115 Fairway Court
Blue Mountains, Ontario
Stunning Sun Filled Two-Bedroom Corner Unit Condo On Fairway Court In The Blue Mountains. Licensed For Short Term Accommodations. Property Offers Stunning Views of Golf Course, Potential Rental Income Of $90k Annually. Spacious Open-Concept Layout With Newer Carpet Throughout, Open-Concept Kitchen, Charming Brick Fireplace, Laundry, Two Full Washrooms, And Large Bedrooms. Home Comes Fully Furnished. Terrace Overlooking 18th Hole On Monterra Golf Course. Enjoy Access To The Resort Shuttle, 24 Hours Security, Shopping And Dining Discounts, Events, Entertainment, And Private Beach Access Through The Blue Mountain Village Association Membership. Mins From Blue Mountain Village, Ski Hills, Beaches, Collingwood, Golf Courses, Scandinavia Spa, Georgian Trail System, Restaurants, Healthcare Facilities, And A Fire Station. This Is The Perfect Investment Property With The Perk Of Getting Personal Use As Well.Features Include a smart door lock, outdoor hot tub/pool access. HST Applicable Or Become HST Registrant And Defer. BMVA membership applicable Buyers Fee. Easy To Setup To Running A Successful Legal STA Rental. (id:54662)
Exp Realty
2760 Base Line
Otonabee-South Monaghan, Ontario
For the first time, this custom-built family home is being offered for sale, your opportunity awaits! Spacious and bright with large windows overlooking 3+ private acres. The heart of the home is found in the kitchen, offering plenty of counter space, cabinets and a large island with ample storage. A great place for entertaining, with a charming breakfast nook and patio doors leading outside. Sun-filled spaces throughout the entire house. Beautiful custom woodwork, including built-in bookshelves, decorative trim and a lovely hand-carved banister. High ceilings throughout, extensive storage on all levels and the convenience of a large entrance from the attached double garage. A large open-concept basement is ready to be customized to suit your family's needs. Main floor laundry, main floor living room, plus a separate dining/family room area. Three generous-sized bedrooms upstairs and a large bathroom with a soaker tub. Walkout to a second-floor balcony overlooking perennial gardens and lovely mature trees. A landscaped lot backing onto a greenway trail (between Peterborough & Hastings,) interlocking brick, privacy hedges and apple trees. Plus, the unique bonus of viewing the stars in your backyard. A fully equipped observatory with a telescope and retracting roof for stargazing. Ideally located East of Peterborough, surrounded by scenic countryside and easy access to Highway 115. The friendly community of Keene is only 5 minutes away, where some amenities, including parks and an elementary school, can be found. Steps from Pine Crest Golf Course, close proximity to Lang Village, Elmhurst Spa Resort and Rice Lake. This home offers a timeless layout and lasting charm! Meticulously maintained and well cared for. Pride of ownership throughout, this is a wonderful opportunity and perfect for a growing family! Survey available upon request (id:54662)
Exp Realty
167 William Street
Brant, Ontario
Step into the perfect blend of historic elegance and modern convenience in this stunning century home. From the moment you enter, you'll be captivated by the original leaded glass windows, the meticulously restored hardwood floors, and the beautifully carved wood staircase. The spacious, light-filled rooms and a chefs kitchen offer the ideal setting for both daily living and entertaining. Recent updates ensure peace of mind, including a completely rewired electrical system, upgraded plumbing extending to the property line, and efficient mechanical systems such as a tankless water heater and an owned water softener. Notable recent upgrades include a brand-new high-efficiency furnace (2023), a new washer and dryer (2023), durable slate shingles (2019), and a waterproofed foundation (2023). Outside, enjoy the freshly built porch (2024), a charming side yard, and a detached garage with electricity. With four generously sized bedrooms, two staircases, and an expansive attic space providing an additional 550 square feet, this home is perfect for a growing family. Nestled on an extra-wide lot, you'll also appreciate the proximity to the hospital, shopping, schools, and convenient 403 access. (id:54662)
RE/MAX Escarpment Realty Inc.
266 Fifth Avenue
Woodstock, Ontario
Completely renovated from top to bottom, this stunning home at 266 FIFTH Avenue, Woodstock, Ontario N4S 2G1 is entirely brand new. Every detail has been upgraded, including electrical, plumbing, HVAC, flooring, and finishes, ensuring a modern and worry-free living experience. This home features three spacious bedrooms upstairs with a full washroom and a bright basement with two bedrooms, large windows, and another full washroom. The large windows throughout flood the space with natural light, creating a bright and welcoming atmosphere. The modern, beautifully designed kitchens come equipped with brand-new appliances, offering both style and functionality. Additional upgrades include a new furnace, air conditioning unit, and water heater, providing energy efficiency and year-round comfort. High-quality soundproof insulation ensures peace and privacy in every room. This fully upgraded, move-in-ready home is a rare opportunity in a fantastic location! (id:54662)
RE/MAX Real Estate Centre Inc.
11 Vennio Lane
Hamilton, Ontario
Don't Miss This Spacious Semi Detached Home. Well Maintained. It Features A Very Well Designed Functional Layout And Is Located Close To All Amenities. Furnace, AC And Appliances Are Relatively New. Perfect For Living Or As A Great Investment Opportunity. A Great Starter Home, Just Move In And Enjoy Upgraded Engineered Flooring In Family Room And In Upper Level Of The Home. Master Features Ensuite, Very Large Bedroom, Backyard Faces Northwest With Lots Of Natural Light. (id:54662)
Real City Realty Inc.
3395 Tisdale Road
Hamilton, Ontario
Welcome to your ideal country retreat! This charming raised ranch bungalow sits on a spacious half-acre lot with a serene, tree-lined backdrop, providing scenic country views in every season and ample room for outdoor activities. The main floor features a convenient single-level layout with three comfortable bedrooms, a fully updated bath complete with a stylish subway tile shower and comfort-height vanity with stone countertops. The kitchen has been thoughtfully modernized with granite countertops and stainless steel appliances, creating a beautiful and functional space for any home chef. Adjacent is a formal dining room, perfect for holiday gatherings, with patio doors (new in 2024) leading to a large deck ideal for al fresco dining and relaxing under the stars. Enjoy cozy main-floor living or retreat to the lower level lounge, complete with a fireplace and wet bar, perfect for Friday night movies or game days with friends and family. This level also includes a fourth bedroom and through the laundry area it has a separate entrance from the garage, making it an excellent option for a teen or in-law suite. For the handy manor hobbyist, theres a spacious attached garage plus a separate detached workshop with hydro. This property blends the best of country living with modern comforts. Additional updates include: reverse osmosis water system, all exterior walls (excluding kitchen area) have spray foam insulation, roof shingles 2018 with new plywood, furnace and ac approx 10 yrs, R50 attic insulation, water softener and iron filtration system, laminate flooring, updated kitchen cabinetry and so much more! Shed in as is, where is condition (id:54662)
RE/MAX Escarpment Realty Inc.
2 Kidd Avenue
Grimsby, Ontario
Welcome to 2 Kidd Avenue! This beautiful home is a perfect combination of century home charm and all the modern conveniences that we expect. The cheerful front door welcomes you into a bright and spacious foyer. All rooms lead to the kitchen which is truly the heart of this home. The stylish custom cabinets are complemented by gorgeous wood counters. Made of reclaimed wood from the threshing room floors of old barns, these counters are full of character. Newly refinished hardwood floors accent the gracious living room, dining room & foyer. A natural gas fireplace with stone facing provides a focal point in the dining room. The main floor family room has patio doors that open onto the deck. Enjoy the peace of your backyard in any of the many sitting areas. Or if the weather is uncooperative, have your morning coffee in the sunroom overlooking the well tended backyard. Convenient main floor laundry is combined with a stylish 3 piece bathroom with glass walk in shower. Upstairs, there are four generous bedrooms, all with hardwood floors. The 4 piece bathroom features a heated floor for chilly mornings. Freshly painted. Unspoiled walk-up attic has huge potential! Basement is unfinished with tons of storage space. Single car garage. Situated on a large beautifully landscaped lot, it is centrally located within walking distance of schools, parks, shopping and all the amenities of downtown Grimsby. Easy QEW access and on the doorstep of Niagara! (id:54662)
RE/MAX Garden City Realty Inc.
76 Oak Avenue
Hamilton, Ontario
:Nestled at the end of a quiet cul-de-sac, this custom-built home is an architectural masterpiece that spans over 5,000square feet. With its striking Arts and Crafts style, vaulted ceilings, and stunning wood beams, it evokes the charm and warmth of a private winter chalet, seamlessly blending with the surrounding natural beauty. Situated on just over an acre of lush, undisturbed landscape, this home offers unparalleled privacy and breathtaking views of the Dundas cityscape below and the Escarpment. Inside, every inch of this home exudes impeccable craftsmanship. The grand centrepiece is an awe-inspiring tree that rises gracefully through the heart of the home, creating an organic focal point and connecting the indoors with nature. The chefs dream kitchen features top-of-the-line Thermador & Miele appliances and a personal pizza oven, ideal for culinary enthusiasts. The spacious living room, with its inviting fireplace, offers 180-degree panoramic views of the picturesque surroundings, making it a perfect space to relax and unwind. The primary suite is a tranquil retreat, featuring patio doors that open to the outdoors and a luxurious ensuite bath with a spa-like tub for ultimate relaxation. Boasting three additional bedrooms, two full baths, a home office, and two guest baths, this home offers an abundance of space, ensuring that guests and extended family have their own private retreats. The lower level boasts a large family room with walkout patio doors, offering easy access to the scenic backyard. An additional games room, which can be transformed into a golf simulator area, adds even more flexibility to this exceptional home. Skip the long drives to the cottage this year and indulge in the luxury of having both a home and a vacation retreat all inone. With every detail thoughtfully designed, this home is truly a one-of-a-kind sanctuary. (id:54662)
RE/MAX Escarpment Realty Inc.
6695 Bradden Lane
South Frontenac, Ontario
The family retreat you've always dreamed of! Amazing custom built 5 bedroom home sitting on 3.8 acres of peace and quiet! Spectacular finishes throughout the open concept floor plan, hardwood throughout, in floor heating, cozy living room w/ fireplace, main floor master w/ 4pc ensuite, large main floor laundry room and 4 sizable bedroom's upstairs! Newly built over sized double car garage/shop with LED lighting, New Heater, drywall ceiling and plywood walls with available in floor heating. FINISHED LOFT above Garage, Hardwood floors, Full length of Knee wall Storage. Spray foam insulation. Better than a basement. Skate on your OWN Pond, watch the deer play and tap maple syrup. Now that's something! Only minutes to Loughborough Marina. Check out our virtual tour and floor plans - you will be impressed! (id:54662)
RE/MAX West Realty Inc.
401 - 427 Aberdeen Avenue
Hamilton, Ontario
Experience modern elegance in this open-concept corner unit condo, bathed in natural light from stunning floor-to-ceiling windows. The sleek kitchen showcases granite countertops, new subway tile backsplash and stainless steel appliances, while the recently renovated bathroom boasts an elegant design. The master bedroom features a spacious walk-in closet, and the unit is carpet-free with new laminate flooring in both bedrooms for a fresh, refined feel. High ceilings and a Juliette balcony add to the airy ambiance, while a new washer, dryer, dishwasher, and stove provide everyday convenience. Ideally located near Hwy 401, St. Joseph's Hospital, McMaster Hospital & University, Chedoke Golf Course, scenic trails, and Locke Street Shops District, this sophisticated condo is perfect for first-time buyers or investors. Dont miss out book your private showing today! (id:54662)
RE/MAX Real Estate Centre Inc.
201 - 283 King Street E
Hamilton, Ontario
Spacious Bright and Private 1 Bedroom in the Heart of Downtown! Sun Filled, Corner Suite w/ Open Concept Living Space & Ample Storage Through-out! Urban Location w/ Easy Access to HWY's, Transit and GO! Glorious Kitchen for Any Gourmet - Granite Counters, Stainless Steel Appliances & Island Breakfast Bar! Steps to Restaurants, Parks, Schools, Groceries, Farmers Market, Jackson Square (w/ Close Proximity to Gore Park and McMaster University)!! Soaring 9ft (Loft Like) Ceilings, w/ Large Windows for an Abundance Natural Light! Why Wait!! (id:54662)
Property.ca Inc.
F - 11 Huntsville Street
Hamilton, Ontario
Spacious 3-Bedroom, 3-Washroom 2-Storey Condo for Sale! This beautifully kept condo is located in a prime area with a great location. Offering 3 large bedrooms, each providing ample space for comfort, and 3 well-maintained washrooms. The basement features a full washroom and a massive recreational room, perfect for entertaining or relaxing. Enjoy the convenience of 1 parking spot and one of the lowest condo fees, which includes water. The fully fenced backyard is an added bonus, offering privacy and outdoor space for relaxation. Don't miss out on this fantastic opportunity. It's vacant, so closing is flexible. Tax and measurements are appropriate. (id:54662)
RE/MAX Escarpment Realty Inc.
78 Scenic Ridge Gate
Brant, Ontario
Nestled in a prestigious Paris enclave, this exquisite 4-bedroom, 3-bathroom home offers the perfect blend of sophistication and practicality. The open-concept design welcomes abundant natural light throughout, highlighting the sleek, modern kitchen with premium stainless steel appliances. A spacious living area provides a wonderful space for family gatherings, while the upstairs retreat features 4 beautifully appointed bedrooms, including a luxurious primary suite with a spa-inspired bathroom and a massive walk-in closet. The home also offers a main floor laundry. This property is just minutes from Highway 403 and walking distance to all local amenities, including the Brant complex. Its an unbeatable location. (id:54662)
RE/MAX Gold Realty Inc.
A - 29 Park Avenue W
Woolwich, Ontario
Introducing 29A Park Avenue West, a brand-new semi-detached home in the charming town of Elmira, offering 3 spacious bedrooms and 2.5 modern bathrooms. This meticulously crafted residence combines contemporary design with thoughtful functionality, making it an ideal haven for those seeking both comfort and style. Upon entering, you are welcomed by an open-concept main floor that seamlessly connects the kitchen, dining and living areas. The modern kitchen features sleek quartz countertops, providing ample space for culinary endeavors and entertaining. Large windows throughout the home bathe each room in natural light, creating a warm and inviting ambiance. The second floor is dedicated to restful retreats, featuring a luxurious primary suite complete with a spacious walk-in closet and a four-piece ensuite. Two additional generously sized bedrooms, a well-appointed four-piece bathroom, and a convenient upper-floor laundry room complete this level, ensuring both comfort and practicality for everyday living. Designed with future expansion in mind, the home includes upgraded insulation in the ring joist and rough-in plumbing for an Additional Dwelling Unit (ADU). The unfinished basement offers a prime opportunity to personalize the space and features large windows and in-floor heating. With a separate entrance from the attached single-car garage, this area provides the flexibility to suit your unique needs - be it an in-law suite or a duplex conversion. Situated in a prime location, 29A Park Avenue West is within walking distance to local shops, recreational facilities, and essential amenities. Elmira's vibrant community and picturesque surroundings make it an ideal place to call home. (id:54662)
Exp Realty
1358 Queen's Boulevard
Kitchener, Ontario
A newly renovated semi-detached home located in a central and highly convenient area of Kitchener. This 3-bedroom, 2-bathroom home is updated throughout, offering modern finishes and spacious living areas. Inside, you'll find spacious principal rooms filled with natural light, perfect for family living. The home features a separate entrance off the side, leading directly to the basement, offering endless possibilities for additional living space or an in-law suite. The detached garage and long driveway (accommodating at least 4 cars) provide ample parking. The beautiful lot is perfect for outdoor enjoyment and entertaining. Location, location, location! This home is approximately 10 minutes from both the University of Waterloo and Wilfrid Laurier University, and just 8 minutes to Grand River Hospital. Enjoy the convenience of being less than 7 minutes to downtown Kitchener, Google, and the University of Waterloo School of Pharmacy. Additionally, you're only 2 minutes from St. Marys Hospital, with easy access to a variety of amenities, shopping, dining, and major highways. Don't miss the chance to call this move-in ready home yours in such a prime, central location! (id:54662)
Psr
547 - 16 Concord Place
Grimsby, Ontario
Introducing Unit #547 Move-In-Ready! Experience laundry, comfort living at AquaZul Waterfront Condominiums. This fully upgraded 2 bedroom plus Den spans 1,117 SF with a 55 SF private balcony with breathtaking views of Lake Ontario. Upon entering you'll be captivated by the bright, open concept layout filling rooms with natural light. The private bedroom can accommodate a king-sized bed, complete with a generously sized walk-in closet and ensuite privilege. Upgraded with over $60,000 in premium design features; smooth ceilings and laminate flooring throughout, 19 pot lights throughout, enhanced 12x24" tile in the foyer, laundry, and bathrooms. The kitchen is designed with light finishes and modern elegance featuring full quartz countertops and backsplash, along with a 5-piece stainless steel appliance package (fridge, stove, dishwasher, over-the-range microwave). The main bathroom features shower-tub and linen closet, while the primary bedroom ensuite features an all-glass shower, double floating vanities, and upgraded vanity lighting. For extra convenience, in-suite white stackable washer/dryer combo, 2 premium underground parking spaces (direct elevator access) and a locker for storage. Located just steps from Casablanca Beach Park, enjoy scenic waterfront trails, beach areas, green spaces, and nearby restaurants and shops. Enjoy access to resident amenities including an outdoor pool, BBQ area, party room, games room, and gym to experience luxury and comfort living. (id:54662)
RE/MAX Escarpment Realty Inc.
151116 12 Line
East Garafraxa, Ontario
Fabulous open concept bungalow, ideal for family gatherings and entertaining. 3+1 bedrooms, 4 bathrooms. Primary bedroom includes a large walk-in closet and spa like 5pc ensuite. Walkout to fabulous deck and pool. Stunning rolling hill views. Full walkout basement ready for your finishing touches. Triple car garage. Incredible 2 acre lot offering maximum privacy. 15 mins to Fergus, 15 mins to Orangeville. (id:54662)
Royal LePage Rcr Realty
436 8th Concession Road E
Hamilton, Ontario
Welcome to this amazing country multi-generational family home, sitting on an acre of pristineland! This 4+1 bed home has everything you could want and more! The primary bedroom on the mainfloor features a 6-piece ensuite, vaulted ceilings & crown moulding. You'll love the largeliving space with soaring ceilings and a custom stone fireplace in the family room, and thewalkout to the deck is perfect for enjoying the long country view. With floor-to-ceilingwindows, the home is filled with natural light. The separate living and dining rooms are greatfor hosting friends and family, the eat-in kitchen is complete with ample storage andtop-of-the-line stainless steel appliances. The main floor laundry room has a garage and twobasement access points. The fully finished basement with above-grade windows, a newly upgradedkitchen with high-end appliances, a bedroom and a bathroom are perfect for guests or an in-lawsuite. Can't forget about the workshop that has a winterized loft space with a bedroom, carlift & tons of storage. The list goes on, impeccable finishes. Don't miss the chance to make ityours! **EXTRAS** Roof 2023. Impeccable attention to detail. The perfect mix of rural countryliving with all the perks - minutes from Parks, Schools, libraries, Churches, highway access &major amenities. (id:54662)
Royal LePage Supreme Realty

