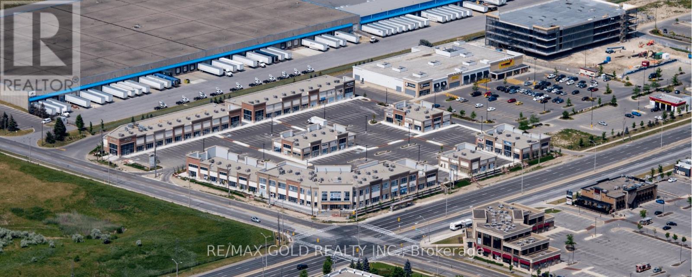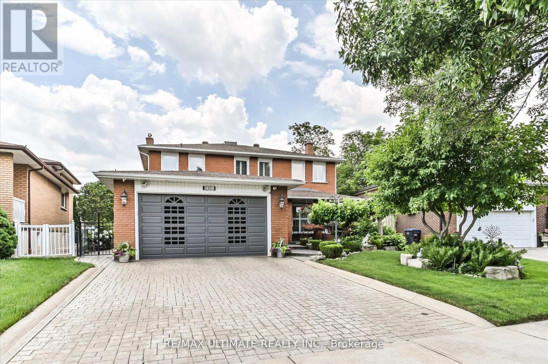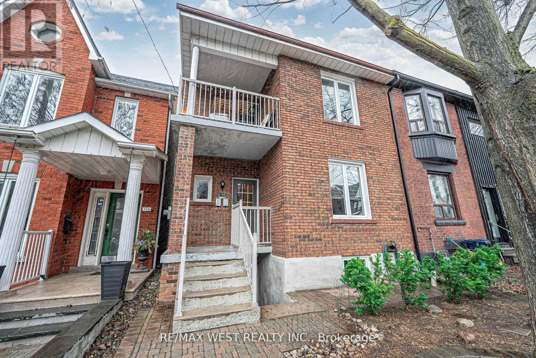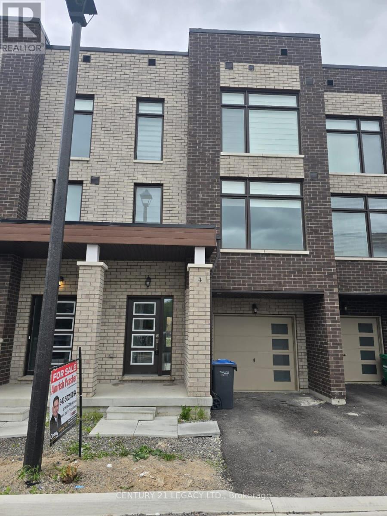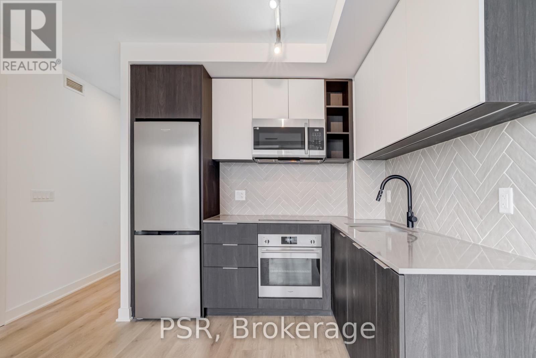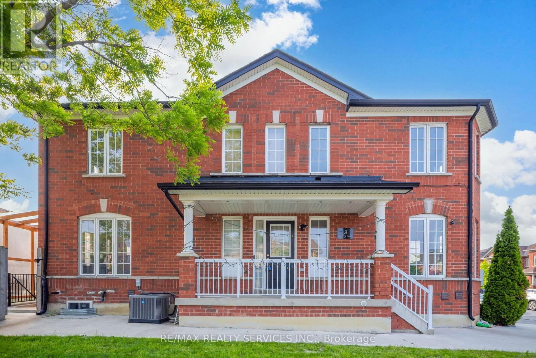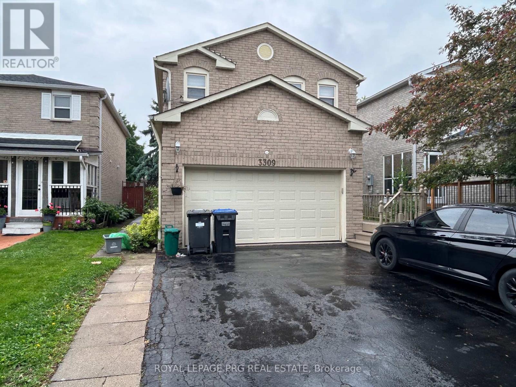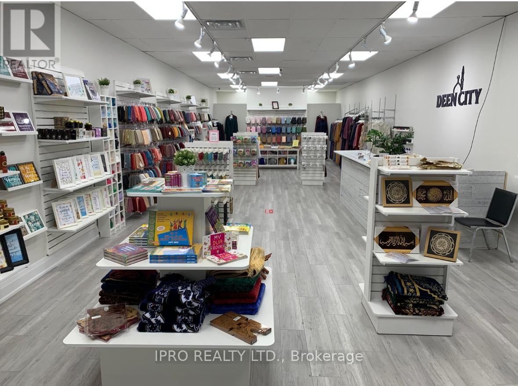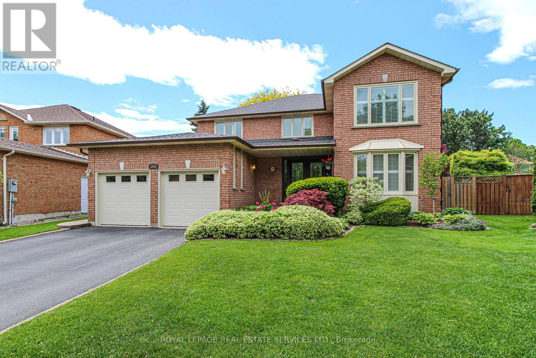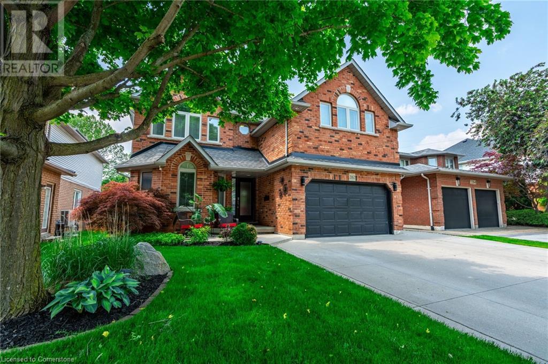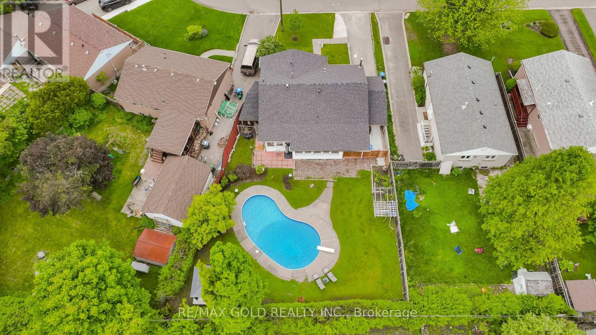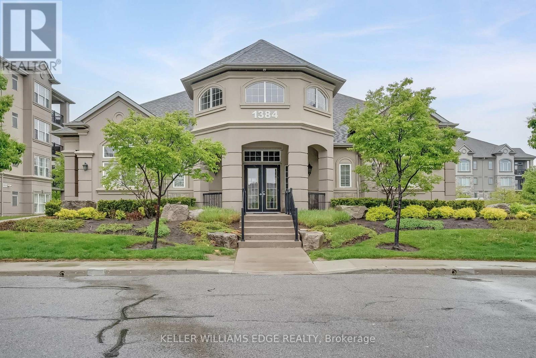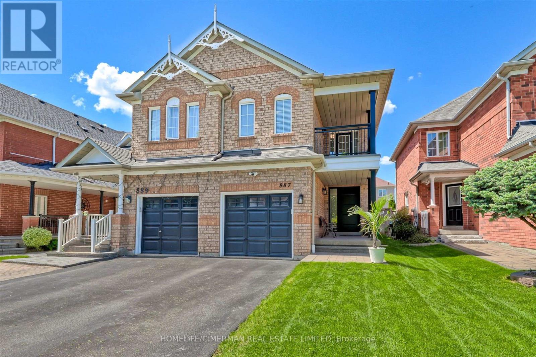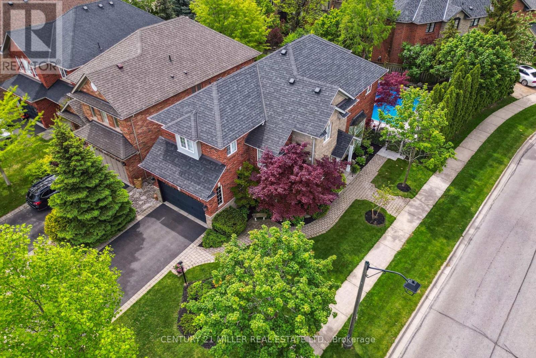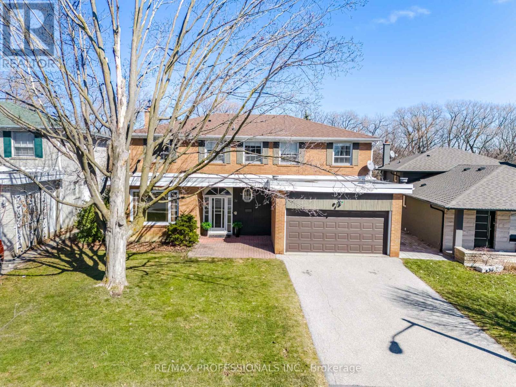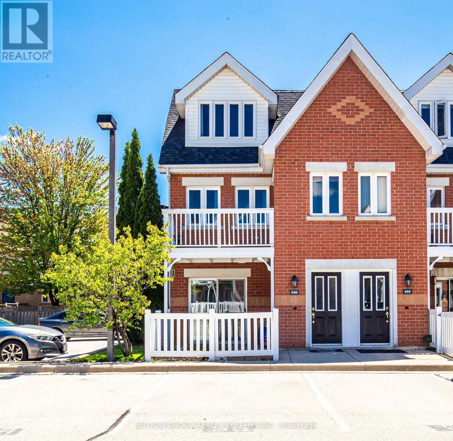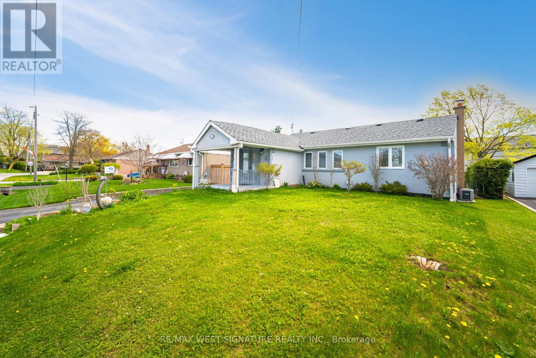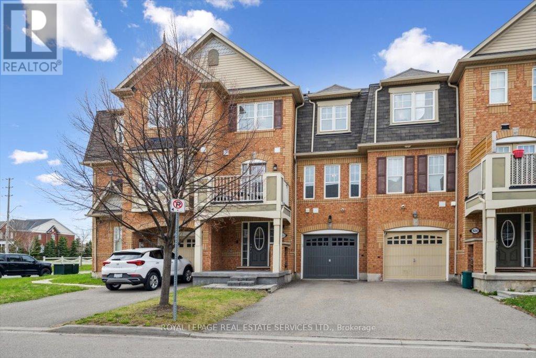57 - 2720 North Park Drive
Brampton, Ontario
Excellent Opportunity To Start New Business Or Relocate. Prestige Finished Unit Approx. 1286 sq. Ft with 2 Entrances, The Unit Was Being Used as a Clothing Boutique in High Traffic Area, Both Side Signage Opportunity facing Plaza and Main Road, Unit Is Backing Onto North Park With Excellent Exposure To High Traffic On Airport Rd and North Park! One Washroom ,High Density Neighbourhood! Small Unit Suitable For Variety Of Different Uses. A Must-See!!! (id:59911)
RE/MAX Gold Realty Inc.
3201 - 3975 Grand Park Drive
Mississauga, Ontario
Fresh 1 Bed + Den unit with tons of Natural Light located in the Luxury Building that is Pinnacle Grand Park 2. Endless views from the balcony with Lake Ontario and the Toronto Skyline. Upgrades include 9 foot ceilings, Laminate flooring and more. Great sized den creates the flexibility to for multiple different uses. This unit comes with 1 underground parking spot and 1 storage locker. Located in downtown Mississauga, steps to Transit, Square One shopping center, Sheridan College, City Hall, Library, GO, YMCA and more. (id:59911)
Century 21 People's Choice Realty Inc.
2321 Harcourt Crescent
Mississauga, Ontario
Welcome to 2321 Harcourt Cres, A beautiful 2 story home. Located in the prestigious Lakeview Neighbourhood near schools, parks, public transit and more. 5 Mins to the Go Train, 5 Mins to Sherway Gardens, 10 Mins to Subway and 15 Mins to Downtown Toronto. This home features tons of upgrades including: Professional Landscaping w Fruit Trees and Sprinkler System, Granite Patio, Interlocking Driveway and Walkways, Large Double Car Garage. Main Floor features: Double Door w Granite Flooring Entry Way, Spiral Hardwood Staircase with Iron Rods, Side Entrance, Family Room w French Doors to Backyard and Large Windows. Second Floor: 4 Bedrooms with 2 Bathrooms, Large Primary Bedroom w Walk In Closet and 5 Piece Ensuite. Basement w Second Kitchen, Laundry Room w Built Ins, 4 Piece Bathroom, Bar and Cold Cellar, and Spacious Rec Room. Beautiful Backyard features: Greenhouse w Granite Flooring and Walk Out to Basement & Backyard, Interlocking Patio w Gazebo, Shed and Stunning Landscaping w Fruit Trees. Don't miss this one of a kind home. (id:59911)
RE/MAX Ultimate Realty Inc.
712 Gladstone Avenue
Toronto, Ontario
Incredible Investment Opportunity - Turnkey, Maintenance - Free Property! This Beautifully Maintained Duplex Offers Two Seperate, Self-Contained Units - Perfect For Investors Or Live-In Owners Seeking Additional Rental Income. Unit 1: Main & Lower Level - Spacious 2 Bed, 2 Bath Apartment With Two Private Entrances - Stunning Renovated Kitchen With Custom Cabinetry, Granite Countertops, And Upgraded Stainless Steel Appliances - Large Recreation Room Ideal For Entertaining Or Extra Living Space - Cozy, Landscaped Private Patio - Your Own Outdoor Retreat. Unit 2: Upper Level - Charming 1 Bed, 1 Bath Apartment With A Sun- Filled Balcony - Perfect For Summer. - Currently Leased to AAA Tenants For $1,995/Month - Steady, Reliable Income. Prime Location - Just A 5-Minute Walk To Bloor Subway, Library, Dufferin Mall, Trendy Restaurants, And Boutique Shops - Reputable School Down The Street - A Family-Friendly Community. Whether You're Looking To Invest, Live In One Unit And Rent The Other, Or Generate Immediate Cash Flow, This Property Is A Rare Find In A High-Demand Area. (id:59911)
RE/MAX West Realty Inc.
4 Queenpost Drive
Brampton, Ontario
Motivated Seller!! Brand New 4 Bed 4 Bath Townhouse In High Demand Credit Valley Area. Ravine not, 9 'Ceiling, Upgraded Kitchen, Granite Countertop, Bright Kitchen, Stainless Appliances And Huge Windows. Countryside Large Kitchen With A Breakfast Area. Walking Distance To Bus Stop . Close To All Amenities, Including Shopping, Restaurants, Schools, Parks. Court Location, Close Proximity To Mississauga, 407, 401 Highways. POTL FEE: $125 **EXTRAS** Stainless Steel Stove, Fridge, Washer, Dryer, Dishwasher, Extended Kitchen Counters. A/C, All Elf's. (id:59911)
Century 21 Legacy Ltd.
609 - 36 Zorra Street
Toronto, Ontario
36 Zorra is where modern design meets unmatched location-seconds to the Gardiner, minutes to Sherway Gardens, Pearson Airport, Lake Ontario, and Kipling TTC/GO. This bright and functional layout features a spacious den perfect for work set ups or guests, plus two full bathrooms that boast porcelain tile and matte black finishes. The suite features soaring 9 ft smooth ceilings, wide plank laminate flooring, floor-to-ceiling windows, quartz countertops, and a spacious balcony with glass railings. Take advantage of the luxurious building amenities including a fitness centre, outdoor pool & bbqs, firepit, sauna, pet wash, dog run, social lounge w/bar, children's play area, rec room, and more. The unit comes with your own storage locker and parking spot. (id:59911)
Psr
2 Iceberg Trail
Brampton, Ontario
BEAUTIFUL CORNER TOWNHOUSEWITH2ND UNIT DEWELLING (LEGAL BASEMENT APARTMENT), Gorgeous 1818Sqft corner toen house comes with Great layout and filled with lots of Natural light, Sep Living, family and dinning room, updated kitchen, Super Clean Freshly Painted 3 Bedroom, 3Washroom, Hardwood On Main Floor And Upper Hallway, S/S Appliances, Spacious Foyer, Good Sized Backyard, Huge Master With W/I Closet & 5Ensuite. Two bedrooms Legal Basement apartment with sep entrance rented to AAA Tenants at $1750.00. Tenants are willing to stayleave.Steps To Schools, Commercial Plaza, Park And Bus Stop and all other amenities. MUSTPROPERTY! ! ! (id:59911)
RE/MAX Realty Services Inc.
Bsmt - 20 Dells Crescent
Brampton, Ontario
We Are Pleased To Offer One bedroom plus Den and 1.5-bathroom Walk-out Legal Basement Apartment, Situated On A Ravine Corner Lot. The Unit Is Filled With Natural Light And Features Stainless Steel Appliances, New Laminated Floors, Pot Lights Throughout, A Dishwasher, And A Microwave With A High-efficiency Range Hood To Minimize Kitchen Smoke, Along With Ample Cabinet Space. Additional Features Include:* A Welcoming, Private Entrance From The Back Of The House Via A Sidewalk* One Parking Spot On The Driveway The Unit Includes one good size Bedrooms plus a Den which can be used as a bedroom or Office. A FullWashroom, And Separate Powder Room, And Laundry Facilities. Its Practical Floor Plan Is Designed ForComfortable Living. Please Note: Tenants Are Responsible For 30% Of The Utilities.The Property Is Freshly Painted And New Floors Installed. Ready to Move in. (id:59911)
Royal LePage Real Estate Services Ltd.
3309 Cambourne Crescent
Mississauga, Ontario
Beautiful spacious 4 Bedrooms Detached House (UPPER FLOOR) in a High Demand Neighborhood is Available for Lease. Close to Lisgar GO Station, Bus Stop, Hwy401 & 407, commercial plaza (including Metro, Canadian Tire, Walmart, Superstore). Walking distance to Schools and parks. (id:59911)
Royal LePage Prg Real Estate
6361 Donway Drive
Mississauga, Ontario
Live in the lap of luxury in a premium corner lot detached house with high end upgrades and finishes throughout. Spacious 5 bedrooms and 5 washrooms spread across nearly 5500 sq ft of finished living area. The main floor featuring a separate living and dining area has an air of luxury and elegance including a chef-inspired open concept kitchen with a breakfast nook, a cozy family room, and a dedicated home office with soaring 12.5 ft high ceilings. Gleaming hardwood floors throughout and expansive large windows ushering in plenty of sunshine. The second floor features five spacious bedrooms and three washrooms with two semi-ensuites. The luxurious primary bedroom includes a large walk-in closet with custom organizers and a spa like 5-piece ensuite complete with a soaker tub. Finished basement apartment with a separate entrance features a fully functional kitchen, large office space / rec room and 2 large bedrooms offering rental potential as well. Premium stone on exterior walls outside add a touch of elegance and a unique character to the house. Entertainer's large backyard with a gas fireplace and a gazebo, perfect for year-round enjoyment in comfort and privacy. Located in the heart of Mississauga in a quite and serene neighborhood with quick access to all major highways, GO stations, 5 minutes to Heartland Centre and some of the best schools in town, **EXTRAS** Brand new cooking range in the main floor kitchen (Feb 2025), Roof 2015, Garage Doors 2021, Patio 2019, Driveway 2022, Windows 2017, custom made front door 2024, renovated basement 2022 (id:59911)
RE/MAX Real Estate Centre Inc.
2645 Liruma Road
Mississauga, Ontario
Unique opportunity to lease a retail unit in an upcoming busy plaza. 1,440 sq ft. Perfect for dental office, retail or pharmacy. New Medical clinic coming up shortly in the plaza. Lots of visitor parking. (id:59911)
Ipro Realty Ltd.
29 - 5730 Montevideo Road
Mississauga, Ontario
Welcome to this charming and fully renovated 4-bedroom townhouse, where modern upgrades meeteveryday comfort. The open-concept main floor offers a bright and functional layout, perfectfor both family living and entertaining guests. The kitchen and bathrooms have been tastefullyupdated, with the main bathroom featuring heated floors, a towel warmer, and a receptacle fora heated bidet adding a touch of spa-like luxury to your daily routine. Upstairs, fourspacious bedrooms provide the flexibility to create home offices, guest rooms, or cozyretreats. The finished basement includes a versatile extra room, ideal as a bedroom, gym, orplayroom. Thoughtful details throughout the home include potlights, dimmable switches, andbuilt-in high-quality wall speakers for a seamless audio experience. The kitchen is equippedwith an electrical rough-in for a garburator, while tech conveniences such as internet cableson each floor and an electric garage opener ensure modern ease. Behind the scenes, enjoyenhanced comfort and efficiency thanks to a 50-gallon water heater and additional insulationin the attic and garage ceiling. Step outside to a private backyard perfect for morningcoffee, reading, or hosting small gatherings nestled in a peaceful, well-maintained complex.Residents can also cool off in the community pool during the summer months. Located just stepsfrom parks, tennis courts, trails, schools, and daycare, and minutes to shopping, restaurants,transit, and major highways (401 & 407), this Meadowvale gem offers the perfect balance oflifestyle and location. (id:59911)
Forest Hill Real Estate Inc.
1291 Roseberry Crescent
Oakville, Ontario
Discover this stunning 4-bedroom home in the heart of Olde Glen Abbey, one of Oakville's most desirable neighbourhoods. With over 3,100 sq ft above grade, this updated residence offers space, style, and serenity for the modern family. Situated on a quiet, child-friendly crescent, the property boasts an oversized backyard oasis complete with a sparkling inground pool featuring a hot tub with separate temperature control, surrounded by beautiful low-maintenance perennial gardens. A private Trex composite deck offers the perfect setting for entertaining or relaxing. With ample green space for kids and pets, this backyard rivals any cottage retreat. A concrete walkway leads to a welcoming front porch with custom double entry doors. Inside, the bright foyer opens to a thoughtfully designed main floor. The chef-inspired kitchen features granite countertops, pot lights, stainless steel appliances, custom cabinetry, and an oversized island with built-in sink and storage. Patio doors connect seamlessly to the outdoor dining area, ideal for summer gatherings. Main floor highlights include Formal dining room with lovely backyard views .Cozy living room and a sun-filled family room with large window and gas fireplace. Versatile den perfect for a home office or study area. Main floor laundry room with garage and side yard access. Upstairs, the spacious primary suite offers a sitting area, walk-in closet, and spa-like ensuite with a heated floor! Three additional bedrooms share an updated bathroom. The unspoiled basement is a blank canvas ready to finish or use as extra storage. Prime Location: Walk to parks, ravines, walking trails and top-rated schools. Close to the Recreation Center and Hospital. Plus, enjoy the charm of nearby Monastery Bakery. Don't miss this rare opportunity to own a meticulously maintained home in one of Oakville's premier neighbourhoods. Book your private showing today! (id:59911)
Royal LePage Real Estate Services Ltd.
2162 Heidi Avenue
Burlington, Ontario
IN-LAW POTENIAL with SEPARATE ENTRANCE: Custom-Built 4-Bedroom Home in a Family-Friendly Neighbourhood Welcome to this bright and spacious custom-built home, offering over 3,500 sq. ft. of well-designed living space. Featuring 4 generous bedrooms and 3.5 bathrooms, this open-concept layout is perfect for comfortable family living and entertaining. A separate entrance provides potential for an in-law suite or rental opportunity, adding flexibility and value. Enjoy a private backyard oasis, ideal for outdoor gatherings, and a double car garage with ample driveway parking. Nestled in a highly sought-after, family-friendly neighbourhood, this home is just minutes from top-rated schools, parks, shopping centres, and major highways—providing the perfect blend of community charm and urban convenience. A rare opportunity to own a beautifully crafted home in a location where families thrive! (id:59911)
RE/MAX Escarpment Realty Inc.
22 Carlyle Crescent
Brampton, Ontario
Welcome to Stunning Beautiful Upgraded Home Newly Renovated Located on 122' Deep Lot with GreatCurb Appeal Leads to Porch with Sitting Area Features Living Room Combined with Dining AreaFull of Natural Light Overlooks to Landscaped Manicured Front Yard through PictureWindow...Modern Upgraded Kitchen walks out to Beautiful Enclosed Cozy Sunroom Provides Extraliving Space Throughout the Year with Lots of Potential walks out to Privately Fenced BackyardOasis right in the Heart of City with Inground Pool...Gazebo...Large Stone Patio Perfect forSummer BBQs with Balance of Garden Area Perfect for Outdoor Entertainment...3 + 1 GenerousSized Bedrooms and 3 Full Washrooms... Professionally Finished LEGAL Basement with SEPARATEENTRANCE Features Rec Room/1 Bedroom/Full Washroom/Rough in for Kitchen Perfect for GrowingFamily or Large Family with Potential for Extra Income...Long and Extra Wide Driveway with 4Parking...Upgrades Include: New Engineer Hardwood Throughout the Main Floor; New KitchenTiles/Counter Top/Backsplash, New Kitchen Stone (Main Floor), Pot Lights...Income Generating Property with Lots of Potential Close to All Amenities such as Schools, Public Transit,Brampton Downtown, Shoppers World Mall and much more...Ready to Move in Freshly Painted Home! (id:59911)
RE/MAX Gold Realty Inc.
308 - 1350 Main Street E
Milton, Ontario
Welcome to this quiet and well-maintained condo, ideally situated in one of Miltons most walkable neighbourhoods! Just steps from shopping, dining, and everyday conveniences, this location also offers quick access to the Milton GO Station and Highways 401 & 407 perfect for commuters and urban explorers alike.Surrounded by nature, this home is also just minutes from several beautiful conservation area parks, offering easy access to trails, green space, and year-round outdoor recreation ideal for nature lovers and active lifestyles.This 1-bedroom + den, 1-bath suite offers a bright, open feel with a modern, carpet-free interior and plenty of natural light. Enjoy a sunny east-facing balcony the ideal spot to start your day.The spacious den is perfect for a home office, guest area, or cozy reading nook. Youll also appreciate the convenience of in-suite laundry, generous closet space, and a clean, low-maintenance layout throughout.Additional highlights include a stylish four-piece bathroom, two storage lockers one conveniently located beside the balcony and another in the underground parking area plus one underground parking space. Residents also enjoy access to premium building amenities, including a fully equipped fitness centre, a party room for entertaining, and a handy car wash bay.Move-in ready and full of charm, this condo is an excellent choice for first-time buyers, downsizers, or investors seeking comfort, convenience, and a fantastic lifestyle in a sought-after location. (id:59911)
Keller Williams Edge Realty
887 Golden Farmer Way
Mississauga, Ontario
Spacious 4+1 bedroom semi-detached home in prestigious Meadowvale Village. Presenting a rare opportunity to own a generously sized 4+1 bedroom semi-detached residence in the sought-after Meadowvale Village community of Mississauga. Boasting a well-manicured lawn. This home seamlessly combines comfort, convenience, and connectivity making it an ideal choice for families seeking a vibrant and accessible neighbourhood. Walking distance to some of Ontario's top-ranking public and private schools. Less than 5 minutes away from Heartland Town Centre, offering over 180 stores, restaurants, and services, including Walmart, Costco, and a variety of dining options. Approximately a 15-minute drive to Toronto Pearson International Airport and about 15 minutes to the nearest hospital. Many families choose to settle in this community to gain access to top-tier educational institutions. This well-appointed 1,875 sq.ft. semi-detached residence offers a Carico whole house water purification system and a Carico under-counter filtration system. Two minutes to 401, 403, and 410. Rough in washroom in the basement (id:59911)
Homelife/cimerman Real Estate Limited
2074 Springdale Road
Oakville, Ontario
Welcome to this custom-built Markay family home, perfectly situated on a premium corner lot in Oakville's prestigious Westmount community. Beautifully landscaped front to back, this home boasts a stunning backyard oasis featuring an inground pool (2022), stone patio, and mature, manicured grounds ideal for private outdoor living. Inside, the spacious open-concept layout is enhanced by hardwood flooring, pot lights, and elegant crown moulding in select areas. The formal dining room showcases coffered ceilings and wainscoting, while the bright family room features a gas fireplace and garden door access to the backyard. The updated white kitchen is both functional and stylish, complete with quartz countertops and backsplash, a large island with breakfast bar, stainless steel appliances including dual built-in wall ovens, microwave, gas cooktop, and dishwasher, plus ample cabinetry and a walkout from the breakfast area to your private yard. A mudroom with garage and yard access also includes a convenient dog wash station, and a main floor powder room completes the level. Upstairs, youll find four generously sized bedrooms, including a primary retreat with a wall-mounted fireplace, walk-in closet, and spa-like ensuite with double sinks, a glass shower, and a freestanding soaker tub. Three additional bedrooms share a beautifully updated 5-piece main bath, while upper-level laundry adds extra convenience. Located just minutes from top-rated schools, parks, trails, shopping, amenities, and major highways, this exceptional home combines luxury, comfort, and convenience in one of Oakville's most sought-after neighbourhoods. (id:59911)
Century 21 Miller Real Estate Ltd.
37 Thicket Road
Toronto, Ontario
Welcome To This Signature Home In A Prime And Coveted Location In Sought-After Markland Wood! Nestled On A Premium Lot Flanking Etobicoke Creek And An Immensely Private, Tree-Studded Greenspace... The Views Are Simply Breathtaking! Casually Elegant & Cloaked In A Neutral Palette, This Fine Home Offers A Brilliant Layout With 5+1 Bedrooms, 3.5 Baths, And A Walk-Out Basement With Pool & Patio Heaven Beyond. Attention Busy Parents...You Will Love The Main Floor Laundry & Mud Room With Separate Entrance. Entertain And Break Bread With Friends In The Formal Living & Dining Rooms With Adjacent Sun-Drenched Eat-In Kitchen And Main Floor Den/Office.The Second Floor Offers A Quietly Contemporary Primary Bedroom With 4-Pc Ensuite And His & Hers Closets. The Remaining 4 Bedrooms Are Very Generous In Size And Share The Main 4-Pc Bathroom. Built For A Growing Family, This Inspired Space Truly Captures The Leisure Lifestyle! Sell The Cottage & Enjoy All That This Home Has To Offer. Minutes To Downtown And A Short Walk To Markland Wood Golf Course, This Vibrant Community Is Abundant With Fine Area Schools & Amenities. Your Family Will Thrive Here! Invest Well...It's Time. (id:59911)
RE/MAX Professionals Inc.
406 - 1701 Lampman Avenue
Burlington, Ontario
Welcome to this lovely, freshly painted, sun-filled corner Townhouse in Burlington's vibrant uptown community. Well-kept 2 BR, 2 Full Bath house with ample storage space and parking in front of the door. The main level boasts a living room, dining room, and kitchen with a walkout to a private patio. Second floor covers primary bedroom with den space, which can be used for home office and 4 pcs bathroom, and laundry. The third floor is a showstopper, offering a sun-drenched loft space with w/architectural charm, a large mirrored closet, 3 pcs bath & a bonus storage area.No neighbours at the lower level or upper level. Low maintenance cost.Conveniently located close to all amenities, Public transport, Kids' Park and HWY, making living enjoyable and travelling a breeze. (id:59911)
Sutton Group Realty Systems Inc.
51 Colonel Frank Ching Crescent
Brampton, Ontario
Entire House For Rent!!! Elegant & Sun-Filled Home. This Gorgeous Home Boasts A Spacious Open Concept Main Floor Laminate Flooring. Modern Kitchen W/Breakfast Bar And Large Pantry. Walkout To Balcony From Living & Dining Rm. 2nd Floor Showcasing 2 Generously Sized Bedrooms & Computer Nook/Den. Master Bed W/4Pc Semi Ensuite And Walk-In Closet. Main Floor Den Can Be Converted To Bedroom. Mins To Brampton Go Station & 407/401/410. (id:59911)
Save Max Supreme Real Estate Inc.
311 - 3005 Pine Glen Road
Oakville, Ontario
Professionals Welcome! Brand new Never lived in 1 Bed Plus Den Layout luxury Condo with top of-the-line finishes, 4 piece bathroom, all S/S appliances and stacked washer & dryer in suite. This Perfectly Designed Suite Features 9' Ceilings. No space Wasted, The Den Can be Used as an Office or Bedroom! Parking Included. New Building with amazing amenities including an outdoor terrace for outdoor barbeques and dining, a terrace with loungers & cozy firepit. Located In Oakville's Historic Old Bronte Road, The Bronte Is A Stone's Throw Away From Two Go Stations And Moments To 403, 407 & QEW. (id:59911)
Trimaxx Realty Ltd.
118 Martha Crescent
Caledon, Ontario
Great opportunity to buy a detached bungalow on a 57X 120 Ft lot in sought after charming Bolton neighbourhood! Gracious foyer with granite flooring, wide open concept floor plan with great room, cathedral ceilings & eat-in area. Stainless steal appliances, updated bathroom, large solarium, finished lower level, oversized workshop, long drive ample parking for 5 cars? Quiet location, perfect for 1st time buyers, investors or empty nesters. Priced to sell- will not last! (id:59911)
RE/MAX West Signature Realty Inc.
922 Brassard Circle
Milton, Ontario
ATTENTION FIRST TIME HOME BUYERS!!! Mattamy Built 2 Bedroom, 2 Bath "CherryWood Model" Freehold Town Home In The Highly Desired Willmont Area Of Milton! Enjoy completely FREEHOLD ownership with no monthly fee. No sidewalk & hard to find 3 car parking including garage. Convenient garage entry to front foyer. Open concept 2nd floor boasts upgraded kitchen with white cabinetry, stainless steel appliances, quartz counter tops, undermount sink, breakfast bar and walk out to balcony. 3rd level features a spacious primary bedroom with En-Suite Bath Access and a walk-in closet. A good sized second bedroom and 4 pc bath complete the 3rd level. Perfect for small families, close to parks, Hospital, Highways, shopping and lots of amenities, don't miss out!! (id:59911)
Royal LePage Real Estate Services Ltd.
