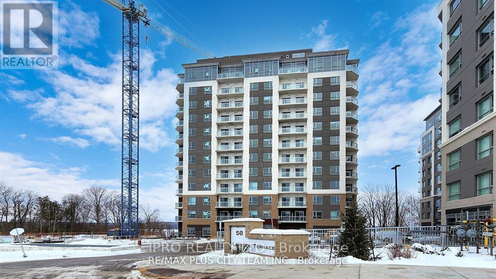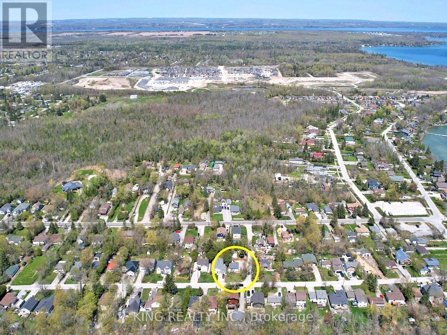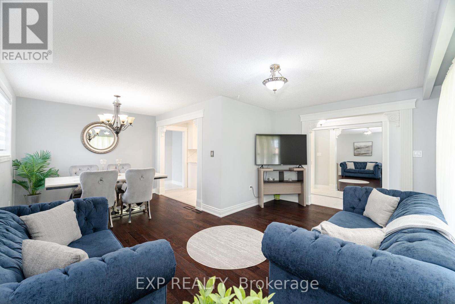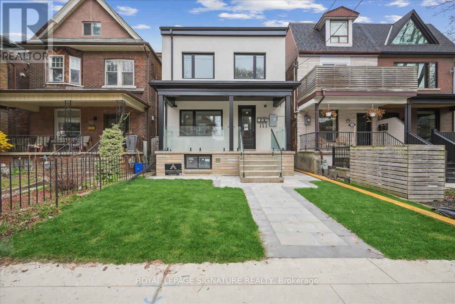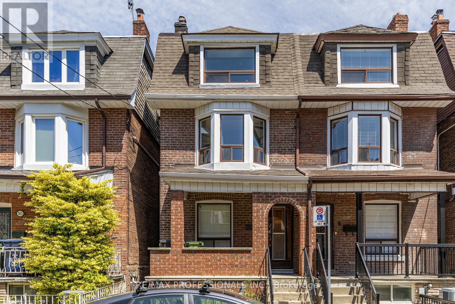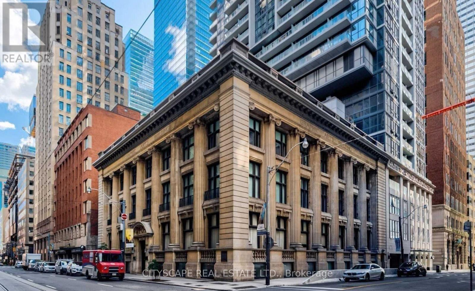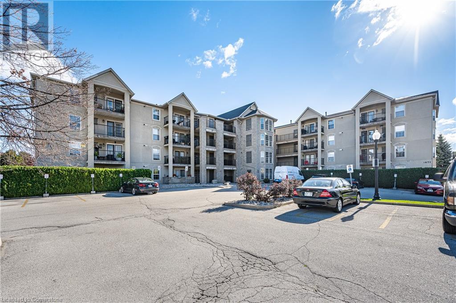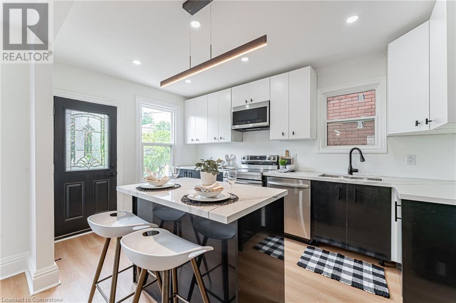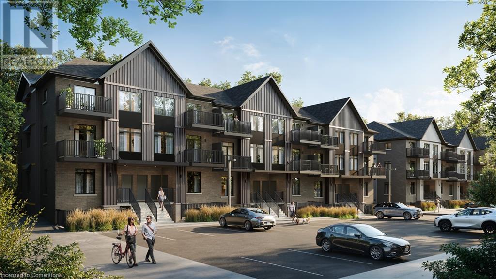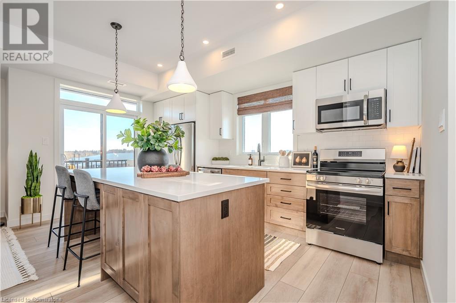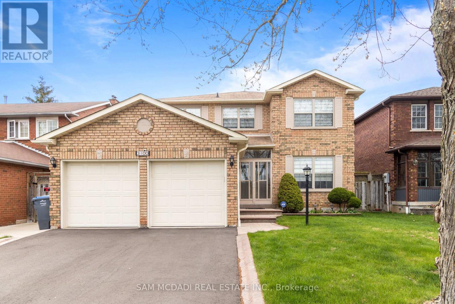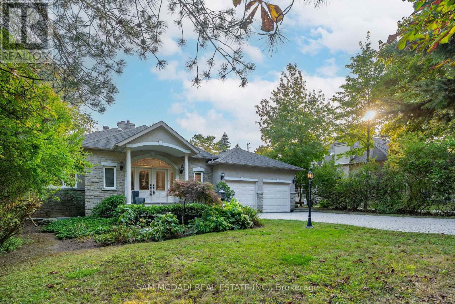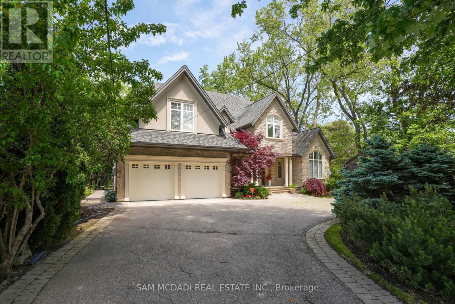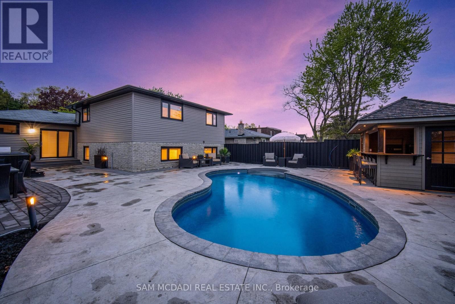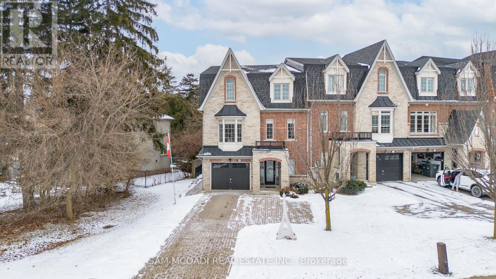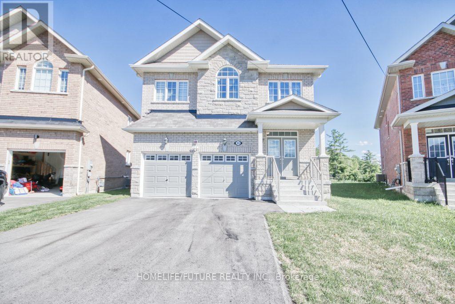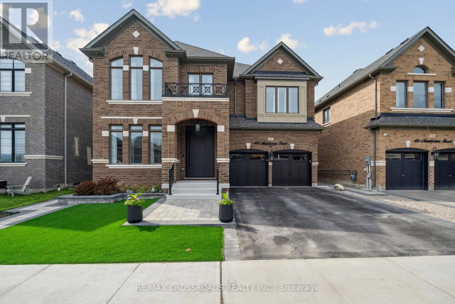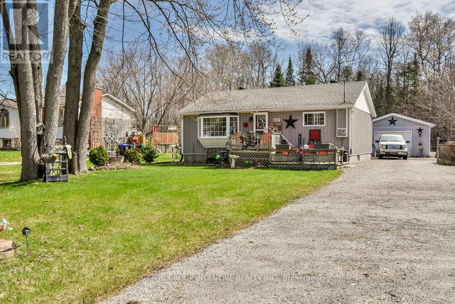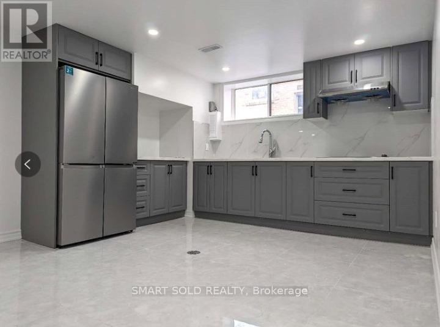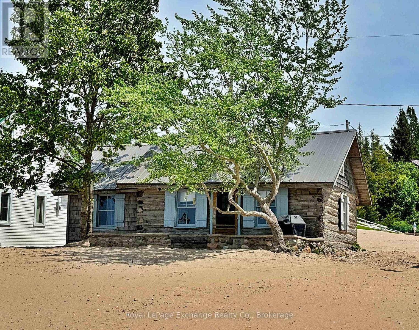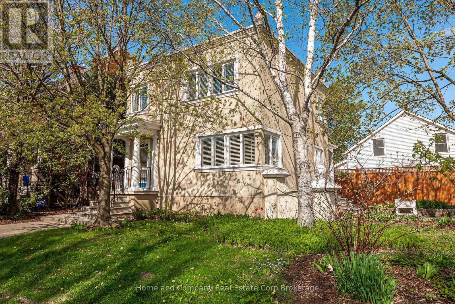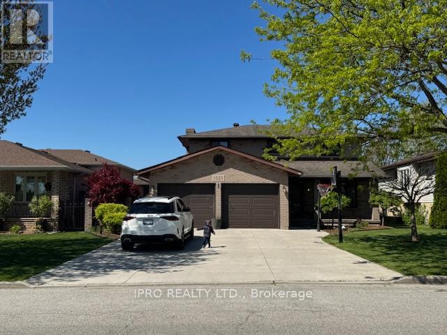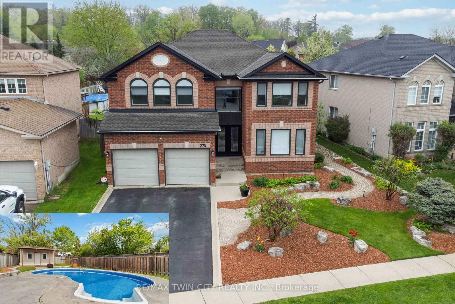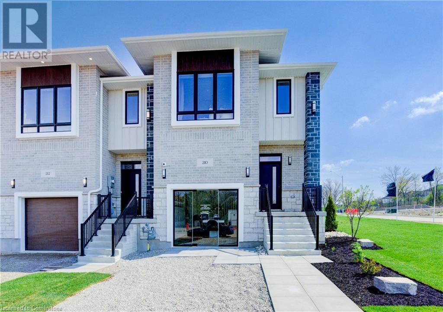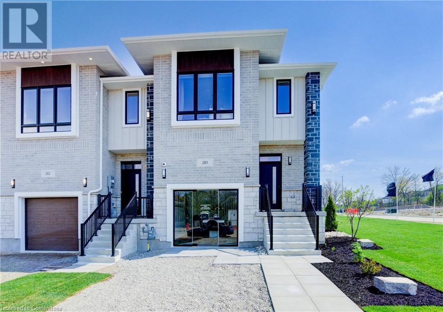89 Kingsway Crescent
Toronto, Ontario
Discover this one-of-a-kind custom-built residence, offering an expansive 6672 square feet of above grade living space on a generous 125 by 187 ft lot on a half acre lot in the Kingsway. This eco-conscious home combines luxury with sustainability, featuring cutting-edge geothermal technology and structured insulated panels for superior energy efficiency.The open-concept design showcases soaring 9 to 10 ft ceilings and an abundance of natural light, creating an inviting atmosphere. Perfect for family living! Upstairs the primary suite includes two bathrooms one with a whirlpool tub overlooking backyard oasis , the other with an oversized shower as well as two walk in closets. Also upstairs - three additional oversized bedrooms with ensuite bathrooms and a laundry room. .The main floor is designed for modern life, featuring a contemporary kitchen, dining room, and living area, along with a full bedroom suite for guests. The lower level boasts a bright, open-concept layout with a walk-out to a lovely ground floor patio.Tucked discreetly on the side, a three-car garage adds convenience. Located in a vibrant neighborhood where families walk and bike, this home offers easy access to schools, shops, cozy coffee spots, and the picturesque Humber River Trail. Embrace the perfect blend of tranquility and community in this remarkable residence, where luxury living meets a commitment to sustainability. Dont miss your chance to own this exceptional property, designed for a healthy and balanced lifestyle. Dont miss this opportunity to see this one of a kind home. (id:59911)
Harvey Kalles Real Estate Ltd.
208 - 56 Lakeside Terrace
Barrie, Ontario
Modern 2 Bedroom + Den Condo with Stunning Lake Views! This 934 sq. ft. condo offers a spacious layout with laminate flooring and high ceilings throughout. The upgraded kitchen is a chef's dream, featuring stainless steel appliances and elegant quartz countertops. Enjoy the convenience of 2 full washrooms, including a 4-piece ensuite in the primary bedroom. The large den can easily be converted into a 3rd bedroom to suit your needs. The condo boasts breathtaking lake views and a private walkout terrace perfect for relaxing or entertaining. With only 1 year of age, this condo is in pristine condition and comes with 1 parking spot. The primary bedroom features a window, closet, and a 4-piece ensuite, while the second bedroom is also generously sized. Located in a 12-storey Lakeview Condominium Development, close to highways and a plaza, this property offers both comfort and convenience. Don't miss the chance to make this stunning lakeview condo your new home! The Lake View Condominium Offers An Array Of Amenities Including A Party Room, A Fully Equipped Gym, A Pet Wash Station, 24-hour Security And A Rooftop Terrace With Breathtaking Views Overlooking Lake. (id:59911)
Ipro Realty Ltd.
674 Chestnut Street N
Innisfil, Ontario
Welcome to this well-maintained home just steps from beautiful Leonards Beach. Located in the heart of Alcona, this charming property offers easy access to local amenities, major shopping in Barrie, and convenient commuting via Hwy 400 and Hwy 11. Inside, you'll find stunning hardwood floors throughout and the added luxury of a heated bathroom floorthoughtfully updated for comfort and style. (id:59911)
King Realty Inc.
35 Scullers Way Unit# 16
St. Catharines, Ontario
Experience refined living in this exceptional raised bungalow condominium, designed for those who value space, style, and convenience. Located in the sought-after Scullers Way enclave of Port Dalhousie, this 3-bedroom, 2.5-bath home boasts over 2,000 sq. ft. of total finished living space, offering the perfect blend of sophistication and comfort. The open-concept main floor is flooded with natural light, thanks to expansive windows in the great room, creating a bright and inviting atmosphere. A spacious primary bedroom with a private ensuite ensures a serene retreat. Step through sliding doors off the dining area onto a covered 15X12 ft. deck complete with gazebo, perfect for morning coffee or evening gatherings, while overlooking the generous backyard. The fully finished basement features above-grade windows for maximum light, a separate walk up access. This extra living space is ideal for entertaining or accommodating guests. Nestled near the picturesque Martindale Pond and walking trails, this location is perfect for leisurely strolls and embracing nature. Discover the ultimate downsizing opportunity that blends luxury with a low-maintenance lifestyle. (id:59911)
RE/MAX Escarpment Golfi Realty Inc.
Bsmt - 67 Charnwood Place
Markham, Ontario
Bright And Clean One Br Basement Apt. Close To All Amenities(Schools, Park, Shopping ).Walking Distance To Bayview Ave And Yrt .Tenants pay 1/3 of utilities. (id:59911)
Right At Home Realty
373 Welland Avenue
Oshawa, Ontario
Offers Welcome Anytime! Welcome To This Beautifully Updated All-Brick Bungalow Nestled In One Of Oshawa's Most Sought-After Family-Friendly Neighbourhoods. This Move-In Ready Home Offers The Perfect Blend Of Comfort, Space, And Versatility - Ideal For Growing Families Or Those Looking For Multi-Generational Living. Step Inside To Discover A Freshly Painted Interior, Featuring A Spacious Layout With A Large Dining Room And An Oversized Living Room Filled With Natural Light From A Vaulted Ceiling And Multiple Windows. The Modern Main-Floor Kitchen Is Bright And Functional, With Quality Finishes And Ample Storage. Three Well-Appointed Bedrooms And A Stylish 3-Piece Bathroom Complete The Main Level. The Fully Finished Basement Offers Incredible Flexibility With A Separate Entrance, Second Kitchen, Generous Living Space, Full 4-Piece Bathroom, And An Additional Rec Room Or Potential 4th Bedroom Perfect For In-Laws Or Guests. Outside, Enjoy A Peaceful, Private Backyard That Backs Directly Onto A Serene Park, Providing A Beautiful Natural Backdrop And Extra Space For Kids To Play. The Property Also Features Ample Parking In The Private Driveway And A Large Detached Double-Car Garage - Ideal For Storage, Hobbies, Or A Workshop. This Is A Rare Opportunity To Own A Turnkey Home In A Quiet, Established Neighbourhood Close To Schools, Parks, Shopping, And All The Amenities Oshawa Has To Offer. Don't Miss Out! (id:59911)
Dan Plowman Team Realty Inc.
460 Palmtree Crescent
Oshawa, Ontario
Offers Welcome Anytime! Offered For The First Time By The Original Owner, This Lovingly Cared For And Thoughtfully Updated 5-Bedroom, 4-Bathroom Home Sits On A Premium Ravine Lot On A Quiet, Family-Friendly Street In Eastdale. Backing Onto Green Space With Gated Access To Scenic Trails, This Home Offers The Rare Combination Of Privacy, Nature, And Convenience - All Within Minutes Of Schools, Parks, Transit, And Amenities. The Main Floor Welcomes You With A Bright And Spacious Layout Featuring Oak Hardwood Flooring Throughout. Enjoy The Elegance Of Formal Living And Dining Rooms, A Dedicated Office For Working From Home, And A Cozy Family Room With A Gas Fireplace And Picture Window Overlooking Your Peaceful Backyard. The Large Kitchen And Breakfast Area Are Perfect For Family Gatherings, With Upgraded Cabinetry, Ample Counter Space, And A Walkout To The Composite Deck - Ideal For Entertaining Or Enjoying Morning Coffee Surrounded By Nature. Easily Convert Mud Room Back to Main Floor Laundry. Upstairs, The Oak Staircase Leads To A Spacious Primary Suite With A Walk-In Closet And A 4-Piece Ensuite. Four Additional And Generously Sized Bedrooms Offer Space For The Whole Family, Guests, Or Additional Office Needs. The Finished Basement Extends The Living Space With Luxury Vinyl Flooring, A Built-In Speaker System, A Workshop, And A Large Storage Room - Perfect For Hobbies Or Organization. Outside, Your Private Backyard Oasis Features A 15x30 Heated Above-Ground Pool, Multi-Level Composite Deck, And Mature Trees Backing Onto The Ravine. This Is More Than A Home - It's A Lifestyle. Don't Miss The Opportunity To Make It Yours. (id:59911)
Dan Plowman Team Realty Inc.
767 Tatra Drive
Oshawa, Ontario
Wow!! Welcome Home to this Beautiful & Spacious 4 Bedroom (3+1) Backsplit with Over 2300sq.ft of Living Space On Quiet Tree Lined Street in a Desirable Neighbourhood Backing Onto a Gorgeous Open Space of Greenery (No Neighbors Behind), a Unique Feature! Offering the Perfect Blend of Modern Upgrades and Functional Family Living Enjoy Your Newly Renovated Kitchen (2023) with Thousands of $$$$ Invested, Featuring New Stainless Steel Appliances, Sleek Cabinetry, and a Clean, Contemporary Design Ideal for Cooking and Entertaining. The Upgraded Hardwood Floors in the Main Living Areas, Complemented by New Flooring in the Hallways, and All-New Doors, Trims, and Door Frames Have Been Completed for a Polished and Cohesive Look. Walkout from The Bedroom to Your Private Patio Deck Perfect for Enjoying Your Morning Coffee or Unwinding in the Evening. The Bright and Versatile Lower Level Offers a Private Side Entrance Leading to a Generous Layout, Including a Large Bedroom with Emergency Stairwell Exit, Dedicated Office Space, and a Spacious Recreation Room with a Cozy Gas Fireplace Perfect for a Relaxing Retreat, Working from Home, or Entertaining. The Backyard is Complete with a Beautiful Deck and Sitting Area, Gas Line, Two Garden Sheds with Four Storage Bins, Offering Plenty of Storage for Tools and Outdoor Equipment. Additional Upgrades Include a Modernized Electrical Panel (2020), Roof (2020), Attic Insulation (2018) and a Spacious Driveway for Up to 4 Vehicles Ideal for Families or Guests. This Home is Move-in Ready & Meticulously Maintained. Close to Schools, Parks, and Transit. Walking Distance To All Schools, Public Transit, The Oshawa Center And Parks. Hurry! This Won't Last! See Virtual Tour at www.767TatraDrive.com. (id:59911)
Exp Realty
305 - 32 Davenport Road
Toronto, Ontario
Welcome To The Yorkville. Immaculate 1 Bedroom Unit With European Style Kitchen, Built In Appliances, Centre Island, Hardwood Flooring Throughout, Excellent Layout, 9 Ft Ceilings. Building Offers Excellent Amenities,Rooftop Oasis, Plunge Pool, Fitness Center, Concierge Billiards. Steps To Yorkville Restaurants, Cafes, Boutiques & Designer Shops, Close Proximity To Ttc Subway, Buses, Uft, Queens Park, Hospitals & Offices. (id:59911)
RE/MAX Crossroads Realty Inc.
Upper - 647 Shaw Street
Toronto, Ontario
Be the first to live in this beautifully renovated upper-level duplex apartment, ideally located in Toronto's highly sought-after Annex neighborhood.This spacious, light-filled unit offers approximately 820 sq. ft. of modern living space featuring two generous bedrooms with large windows and two full bathrooms. The open-concept kitchen and dining area boasts ample storage, a stylish island, and a walkout to an expansive private 200 sq. ft. terrace, perfect for entertaining. INCLUDED IN YOUR RENT: cable, high-speed internet, water, snow removal, landscaping, and a large storage locker in the garage. The garage, which is currently being renovated, can accommodate two cars (tandem parking) and is easily accessible off a private laneway. Nestled on one of the finest tree-lined streets in the Annex, this property is steps from the TTC, near U of T, Harbord St. shops, a short walk to Bloor Street, a quick bike or car ride downtown, and within easy reach of top restaurants, trendy stores, bike lanes right outside, and local parks, all in a wonderfully welcoming neighborhood. NOTE: THE LANDLORD WILL INCLUDE AN ADDITIONAL WARDROBE CLOSET IN THE MASTER BEDROOM & LARGE STORAGE LOCKER IN THE GARAGE. HYDRO METERS WILL BE INCLOSED, MAILBOXES INSTALLED, GARAGE PAINTED. (id:59911)
Royal LePage Signature Realty
8 Parr Street
Toronto, Ontario
Welcome to your dream family home in the heart of Little Portugal! This beautifully updated 3-bed, 1-bath home offers a perfect blend of comfort and urban convenience. Step outside to your private balcony and enjoy serene views that make you forget you're in the city. This home offers an ideal urban oasis just minutes from the Bloor subway, Dufferin Grove, Christie Pits, and Bickford Park. Located on a sought-after street in the hip Little Portugal + Little Italy area, you're close to great schools, TTC, and within walking distance of some of the best restaurants, cafes, parks, and shops in the city. (id:59911)
RE/MAX Professionals Inc.
401 - 73 Richmond Street W
Toronto, Ontario
Don't miss this fantastic opportunity to live in a renovated, fully furnished, all-inclusive bachelor unit located in one of Toronto's most iconic buildingsthe historic Graphic Arts Building, dating back to 1913. This updated unit offers a modern kitchen with brand new appliances offering the perfect blend of modern comfort and timeless charm, ample closet space, and a convenient Murphy bed to maximize your living area. Expansive windows throughout provide plenty of natural light, making it the perfect space for work, relaxation, and rest.Enjoy a prime location within walking distance to the PATH, subway, fine dining, cafes, theatres, and more. Ideal for working professionals, students, couples, or anyone seeking the vibrant downtown Toronto lifestyle. Be one of only 64 residents to call this historic gem home! Please Note pictures are from before renovation, new pictures to follow. (id:59911)
Cityscape Real Estate Ltd.
4 Gaudaur Court
Orillia, Ontario
This well-maintained 3-bedroom raised bungalow rests on a lovely landscaped lot, offering outstanding curb appeal and a warm welcome. Inside, the living and dining areas showcase gleaming hardwood floors, creating an inviting space for everyday living and entertaining. The adjacent Kitchen opens onto a spacious deck ideal for outdoor dining and barbeques, entertaining, or relaxing. The finished lower level includes a cozy gas fireplace, perfect for family gatherings or movie nights, plus a dedicated office space for a productive work-from-home lifestyle. A paved double driveway leads to the attached garage with convenient interior access. This move-in-ready home offers the perfect blend of comfort and functionality- an ideal fit for families or anyone seeking a balance of indoor charm and outdoor enjoyment. (id:59911)
Exp Realty Brokerage
1421 Walkers Line Unit# 410
Burlington, Ontario
Welcome to the desirable Wedgewood complex in the highly sought after Uptown Burlington location. Premium Top Floor corner suite offers gorgeous views from the Escarpment to the Lake. Amazing opportunity to own this 2 bed 2 bath unit with 1047 sq ft of living area. Spacious open concept living room & dinette with vaulted ceilings, a feature only the top floor offers. Contemporary kitchen with 2 tone cabinets, plenty of counter space & a breakfast bar. Enjoy morning coffee or evening relaxation on the expansive balcony. The sunlit primary bedroom is quite spacious & features a 4pce ensuite. The 2nd bedroom, or office, has a large window facing West for those who work from home. This suite also includes one underground parking space and a storage locker for your convenience. At the Wedgewood, residents enjoy exceptional amenities such as a gym and party room. With unbeatable access to shopping, public & GO transit, and major highways (including the 407), this location truly offers the best of convenience and lifestyle! (id:59911)
Keller Williams Edge Realty
149 Highway 124 Highway
Mcdougall, Ontario
314 ft WATERFRONT on DESIRABLE BELL LAKE! 2 ACRES of PRIVACY! Spacious 'Lake House' or 4 Season Cottage Retreat, Approx 2040 sq ft, Bright open concept design, Great Room features wall of windows, 14' coffered ceiling, Updated kitchen, Walkout to lakeside patio, New flooring 2019, Comfortable in floor heating, 3 bedrooms, 2 baths, Upper level bonus guest rooms, Main floor Principal bedroom boasts lakeside walkout, 4 pc ensuite, Private level land enhanced with Detached Garage/workshop 20' x 30', Generous parking for all the toys, RV, Boats & Vehicles, Kids will love the bunkie viewing the lake, Fenced yard ideal for children and pets, Commanding Views over Bell Lake! Ideal for canoes, kayaks, motor boats, tubing, waterskiing, fishing (bass, northern pike, yellow perch, black crappie, walleye), snowmobiling, Take the young ones to the Private Lakeside Park w/Sandy beach only 2 mins away, Just 10 mins to Town of Parry Sound & Hwy 400 for easy access to the GTA, Enjoy 30,000 Island Queen Cruise, Fun & entertainment at Trestle Brewery, Legend Spirits & Stockey Performance Centre, All the amenities you want in Cottage Country! Make this your Perfect Waterfront Cottage Retreat or Home! (id:59911)
RE/MAX Parry Sound Muskoka Realty Ltd
15 Barnesdale Avenue N
Hamilton, Ontario
ATTENTION INVESTORS & MULTIGENERATIONAL BUYERS! OVER $250,000 IN RENOVATIONS COMPLETED IN 2024 MAKE THIS 2.5 STOREY DETACHED BRICK HOME A RARE OPPORTUNITY IN HAMILTON'S VIBRANT STIPLEY NEIGHBOURHOOD. OFFERING THREE SELF-CONTAINED LIVING AREAS, EACH WITH A PRIVATE ENTRANCE, KITCHEN, BATHROOM, AND LAUNDRY. THIS VERSATILE PROPERTY IS IDEAL FOR EXTENDED FAMILIES OR THOSE EXPLORING MULTI-UNIT LIVING WITH POTENTIAL INCOME UPSIDE. UPGRADES INCLUDE: NEW ROOF(2024), FASCIA, SOFFITS, EAVESTROUGHS, ALL WINDOWS, 2 KITCHENS. 3.5 BATHROOMS, ELECTRICAL, PLUMBING, HVAC WITH OWNED FURNACE AND CENTRAL HEAT PUMP, RENTED TABKLESS WATER HEATER, FRESH INTERIOR/EXTERIOR PAINT, AND A FULL SUITE OF 2024 APPLIANCES (3 FRIDGES, 3 STOVES, 3 DISHWASHERS, 3 MICROWAVES, 3 WASHERS, 3 DRYERS). ALSO INCLUDES 4 CAR TANDEM PARKING. APPROX 2234 SQ FT OF FINISHED LIVING SPACE (1736 ABOVE GRADE + 498 FINISHED BASEMENT, AS PER MLS) ZONED C COMMERCIAL - CONFIGURED WITH THREE SELF-CONTAINED LIVING AREAS. INQUIRE WITH CITY OF HAMILTON FOR PERMITTED USES. LOCATED IN ONE OF HAMILTON'S MOST WALKABLE AND CONNECTED NEIUGHBOURHOODS, JUST STEPS FROM OTTAWA STREET'S VIBRANT RETAIL STRIP, KNOWN FOR ITS ANTIQUE SHOPS, FRESH MARKETS, CAFES AND RESTAURANTS. WALK TO GAGE PARK, THE BERNIE MORELLI RECREATION CENTRE AND TIM HORTON’S FIELD, OR EASILY ACCESS SCHOOLS, PLAYGROUNDS, PUBLIC TRANSIT, AND EVERYDAY ESSENTIALS. QUICK ACCESS TO THE 403, RED HILL PARKWAY, AND GO TRANSIT MAKE THIS AN IDEAL LOCATION FOR BOTH COMMUTERS AND LONG-TERM RESIDENTS. WHETHER YOU'RE ACCOMODATING A LARGE HOUSEHOLD OR CONSIDERING FUTURE INCOME POTENTIAL, THIS HOME DELIVERS FLEXIBILITY IN A GROWING, HIGH-DEMAND AREA. (id:59911)
Royal LePage State Realty
824 Woolwich Street Unit# 96
Guelph, Ontario
Discover Northside by Granite Homes A Thoughtfully Designed Stacked Condo Townhome Community. Welcome to Northside, an exceptional new build community of stacked condo townhomes by award-winning builder Granite Homes. This Terrace Interior Unit offers 993 sq. ft. of well-designed, single-storey living, plus an additional 73 sq. ft. of private outdoor terrace space. Inside, you'll find two spacious bedrooms, two full bathrooms, and upscale finishes throughout, including 9-ft ceilings, luxury vinyl plank flooring, quartz countertops, stainless steel kitchen appliances, and in-suite laundry with washer and dryer (included). Parking options are flexible, with availability for one or two vehicles. Ideally located beside SmartCentres, Northside offers the perfect blend of quiet suburban living and convenient urban access. You're just steps from grocery stores, retail, dining, and public transit. Book your private tour today three professionally designed model homes are now open by appointment. (id:59911)
Exp Realty (Team Branch)
824 Woolwich Street Unit# 102
Guelph, Ontario
Presented by Granite Homes, this brand-new two-storey unit is an impressive 1,106 sq ft and has two bedrooms, two bathrooms, and two balconies with an expected occupancy of Spring 2026. You choose the final colors and finishes, but you will be impressed by the standard finishes - 9 ft ceilings on the main level, Luxury Vinyl Plank Flooring in the foyer, kitchen, bathrooms, and living/dining; quartz counters in kitchen and baths, stainless steel kitchen appliances, plus washer and dryer included. Parking options are flexible, with availability for one or two vehicles. Ideally located next to SmartCentres Guelph, Northside combines peaceful suburban living with the convenience of urban accessibility. You’ll be steps away from grocery stores, shopping, public transit, and restaurants. There are now also three designer models to tour by appointment. (id:59911)
Exp Realty (Team Branch)
101 - 421 Fairview Drive
Brantford, Ontario
Welcome to 421 Fairview Drive Unit 101 in Brantford. Located in the well-situated Sommerset Place condominium, this 1 bedroom, 1 bathroom main floor unit offers a fantastic opportunity for those looking to downsize, or get into the market. Enjoy the convenience of being just steps from major amenities, including shopping, restaurants, public transit, and easy highway access. Inside, you will find a functional layout featuring a generous open-concept living and dining area, a spacious kitchen with plenty of storage options, and a 3-piece bathroom. The bedroom offers comfortable space with natural light. If location and accessibility are at the top of your list, this condo is worth a look. Bring your vision and make it your own! (id:59911)
Century 21 Heritage House Ltd
57 Humberside Avenue
Toronto, Ontario
LOCATION! LOCATION! LOCATION! Perfect opportunity for investors or first time homebuyers wanting to enter the highly sought after Toronto Market! Highly sought after neighbourhood opportunity with 3 unit Semi in The Junction, minutes away from Dundas or Keele TTC stations, UP express, Bloor Go Station, great schools, many stores, cafes, restaurants, beautiful High Park, Bloor West Village and Roncesvalles. 1 x 3 bedroom, 1 x 1+1 bedroom and 1x1 bedroom units create an ideal opportunity for home buyers who are looking for help with mortgage payments, or an investor looking for multi unit property where rents could help carry the mortgage payments. Separate hydro meters for each unit, separate entrances and a unique, rare private 4 car parking pad via laneway. Bright Basement apartment features large windows allowing lots of natural light and has an incredible amount of storage. Basement is currently vacant and ready for you to move in and start collecting rent immediately from ideal tenants who have been living at this house for multiple years with no issues. ***Extras***3 Fridges, 3 Stoves, 3 Washing machines, 2 Dryers, 1 Dishwasher, ELFs & Window blinds not belonging to tenants. House Sold 'As Is'. Rent for 3 units: $73,464/Year; 2024 Expenses were $12,056. (id:59911)
Century 21 Red Star Realty Inc.
602 - 1129 Cooke Boulevard
Burlington, Ontario
Fully Furnished 2-Bedroom Stacked Townhome with Rooftop Terrace & Underground Parking! Move right in to this stylish, fully furnished stacked townhome featuring 2 bedrooms and 1.5 bathrooms. This modern unit offers a bright, open-concept layout with a functional living and dining space - perfect for comfortable everyday living or entertaining guests. The kitchen features stainless steel appliances, and sleek finishes. Expansive private rooftop terrace is perfect for relaxing or hosting while enjoying sunset views. This home also includes 1 underground parking spot and is a 5min walk from Aldershot GO Station. An ideal turnkey rental in one of Burlington's most sought-after neighborhoods! (id:59911)
Right At Home Realty
3100 The Collegeway
Mississauga, Ontario
A Rare Gem in Prestigious Erin Mills Nestled in the coveted Erin Mills community, this meticulously renovated executive home offers the perfect blend of luxury, comfort, and privacy. Set against a lush, naturalized green space with no front-facing homes, this residence boasts serene views and unparalleled tranquillity. The open-concept main floor features a chef-inspired kitchen with granite countertops, stainless steel appliances, and a custom backsplash, seamlessly flowing into inviting living and dining areas, all highlighted by rich hardwood floors, pot lights, and two fireplaces. The main floor also includes a convenient main floor laundry and a walkout to a fully fenced backyard. Upstairs, 4 generously sized bedrooms provide ample space for relaxation, including a lavish primary suite with a walk-in closet and a spa-like 4-piece ensuite with a fireplace for added luxury. The fully finished basement is an entertainer's dream, featuring two additional bedrooms, a full bathroom, and a large recreation room flooded with natural light from above-grade windows. Exceptional upgrades such as heated flooring in all the washrooms, this home is ready to move in and enjoy. Located within walking distance of top-rated schools, parks, and shopping, and with quick access to highways 403, QEW, 401, and 407, this home offers both convenience and elegance. Welcome home to where luxury lives. (id:59911)
Sam Mcdadi Real Estate Inc.
307 Old Weston Road
Toronto, Ontario
Private, bright, clean and convenient in the St. Clair Gardens and Stockyards District! Step up to the landing of this second and third floor suite to a layout that spreads out across the footprint of the house. You'll find simple and modern aesthetics in a kitchen that has more cupboards and storage than you would ever expect to find! There's so much room to move around in the kitchen, allowing for multiple cooks to work in tandem. Enjoy plenty of kitchen storage with deep and wide drawers all around the room, along with an extremely handy pass-through window into the living/dining room that allows eastward light from the kitchen window to move through the whole floor area. The living room is large enough for a proper space to stretch out and relax, while also accommodating a dining table for sit-down meals, or even a work-from-home office space. The bay window adds character and plenty of westward afternoon light into the living/dining room, for however you choose to layout the space. Included on the main level of the suite is a well-proportioned primary bedroom with access across the hall to a newly renovated (2024) three-piece bathroom. Travelling up the stairs, two more separate bedrooms mirror each other with angled ceilings, closet space and operable windows. Street permit parking is available, along with loads of free parking times directly in front of the house on Old Weston Road at various points in the day and on weekends. Superbly situated within short walking distance to all of the retail convenience of The Stockyards and fast transit service with the dedicated streetcar lane on St. Clair running the distance from The Stockyards to Yonge Street. In just about a 10 minute walk south, you're in the heart of The Junction neighbourhood with an abundance of restaurants, cool retail, and cafes. Parks, schools, lovely residential streets and more are all just a stone's throw away! (id:59911)
Real Estate Homeward
720 Grey Street Unit# 17
Brantford, Ontario
Welcome to this brand-new (2023) 3-storey townhouse offering 1,552 sq. ft. of living space. With 3 spacious bedrooms and 3 full bathrooms, this home is perfect for comfortable family living. The main level features a single-car garage, a 3-piece bathroom, and a generous bedroom with walk-out access to the backyard, making it ideal for guests. The second level presents an open-concept design that combines the living, dining, and kitchen areas. The bright living room extends to a private balcony, offering a peaceful retreat. On the third level, you'll find a spacious primary bedroom with its own 3-piece ensuite, a second well-sized bedroom, and an additional 4-piece bathroom. Conveniently located near Highway 403, the Grand River, and just a short drive from downtown, this home offers easy access to both nature and city amenities. (id:59911)
Revel Realty Inc.
3568 Eglinton Avenue W
Mississauga, Ontario
Welcome to 3568 Eglinton Avenue West, Mississauga a beautifully maintained freehold townhome nestled in one of the city's most desirable neighborhoods. This rare gem features a fully detached two-car garage, providing exceptional privacy, value, and convenience ideal for families or professionals seeking space and style. Step inside and immediately feel the difference in quality craftsmanship and thoughtful upgrades throughout. The main floor offers a stunning living room with soaring ceilings and an upgraded gas fireplace, creating a warm, open, and inviting atmosphere, perfect for relaxing or entertaining. A separate formal living and dining area adds flexibility for hosting special occasions, while the renovated chefs kitchen is equipped with quartz countertops, stainless steel appliances, and a bright, sunlit breakfast area ideal for everyday dining. Upstairs, you'll find three spacious bedrooms, including a primary suite with a private 4-piece ensuite, along with a second full bathroom. Each room offers comfort, privacy, and plenty of room to grow. The professionally finished basement enhances the homes functionality, featuring a large recreation space, generous storage, and a rough-in for a 3-piece bathroom ready for your dream home gym, media room, or guest suite. Enjoy the outdoors with professionally landscaped front and rear yards, complete with newer interlock walkways, a fully fenced backyard, and a private patio space perfect for kids, pets, or entertaining guests. Additional features include: Stylish upgraded light fixtures and window coverings, 2 garage door openers, Nema 6-50 plug on a 50 amp 240 volt breaker plus much more. Ideally located near top-rated schools, vibrant restaurants, shopping, parks, and scenic nature trails, this home offers the perfect blend of urban convenience and suburban charm. Fantastic opportunity to own this move-in-ready home in a high-demand community.* (id:59911)
Sam Mcdadi Real Estate Inc.
5562 Katy Gate
Mississauga, Ontario
Discover this stunning detached home in the highly sought-after Churchill Meadows community, complete with a separate basement apartment ideal for extended family or rental income. Thoughtfully designed for comfort and style, this spacious residence features 9-foot ceilings on the main floor, adding a sense of openness and elegance throughout. Distinct living and dining areas are perfect for entertaining, while the open-concept family room flows into a generous breakfast area that opens to a beautifully landscaped backyard an ideal setting for outdoor gatherings. The home boasts a recently upgraded stamped concrete driveway with parking for three vehicles, offering both curb appeal and convenience. The upgraded kitchen is a standout, showcasing quartz countertops and premium stainless steel appliances that make cooking a pleasure. Each of the well-sized bedrooms provides a peaceful retreat, with the primary suite offering a walk-in closet and a private ensuite. Updated bathrooms throughout the home add to its modern appeal. The professionally finished basement apartment offers an open-concept living space with a full 3-piece washroom and a large bedroom, with the potential to convert into a two-bedroom unit if desired perfect for rental income or multigenerational living. Ideally located near top-rated schools, public transit, major highways, hospitals, community centers, and shopping plazas, this home combines luxury living with everyday convenience. Don't miss this exceptional opportunity to make this beautiful home your own! (id:59911)
Sam Mcdadi Real Estate Inc.
1262 Mississauga Road
Mississauga, Ontario
Explore Lorne Park's sought-after neighbourhood while you reside on one of Mississauga's most prestigious streets - Mississauga Road. This exquisite, newly updated bungalow sits on a premium 75 x 175 ft lot and boasts over 4,400 square feet of elegant living space. Inside, you're met with a mesmerizing open concept floor plan elevated with multiple skylights, LED pot lights, and gleaming hardwood floors. With panoramic views of the living and dining areas, the charming kitchen is the heart of this home and features a centre island topped with granite countertops, built-in appliances, and a breakfast area that opens up to the private backyard deck surrounded by beautiful mature trees. Gas fireplaces can be found in your living and family room, creating this lovely sense of tranquility and warmth while you sit back and relax with loved ones. Down the hall is where you will locate the Owners suite complete with a large walk-in closet, a spa-like 5pc ensuite, and access to the backyard deck. Two more generously sized bedrooms on this level with a shared 4pc bathroom as well as a dedicated office space. Descend to the finished basement, where 2 recreational spaces with an abundance of natural light and a 3pc bathroom can be found. An absolute must see, this charming home sits on an idyllic setting moments from all desired amenities including: a quick commute to downtown Toronto via the QEW/Port Credit Go station, Port Credit's bustling boutique shops and restaurants, waterfront parks and trails, amazing public and private schools, and Mississauga's Golf and Country Club! The basement also features a crawl space, perfect for extra storage! (id:59911)
Sam Mcdadi Real Estate Inc.
1497 Indian Grove
Mississauga, Ontario
Located in the prestigious Lorne Park community, this stunning executive home offers over 5,300 sq. ft. of refined living space with 5+1 bedrooms and 4.5 bathrooms, combining modern sophistication with timeless design. The open-concept layout is enhanced by vaulted ceilings (ranging from 9 to 14 ft), rich hardwood floors, and expansive windows that flood the space with natural light. The chefs kitchen is appointed with granite countertops, high-end stainless steel appliances, and seamless flow into the breakfast area and family room, ideal for both relaxed living and entertaining. Ascend upstairs to the luxurious primary suite complete with a spa-like 5-piece ensuite, spacious walk-in closet, and a cozy sitting area with an electric fireplace. Three additional bedrooms each offer ensuite or semi-ensuite access. An 11' x 12' den adds versatility, perfect as a 5th bedroom, office, or playroom. The fully finished lower level includes a private nanny/guest suite, a 3-piece bathroom, and a large recreation space with a walkout to the backyard oasis. Set on a 275-ft deep lot, the backyard features mature trees, a gunite inground pool with stone decking, a wooden entertaining deck, an expansive lawn, and two pergolas, an ideal space for entertaining or relaxation. Conveniently located near top-rated schools, University of Toronto Mississauga (UTM), waterfront parks, Port Credit, Clarkson Village, and with quick access to the GO Station and QEW for an easy downtown Toronto commute. This beautiful residence was renovated in 2018, refreshed in 2024 with new pot lights (basement), full interior/exterior painting, stained deck and front pergola, refreshed pool room and pergola, updated lighting fixtures, and painted garage interior and doors. (id:59911)
Sam Mcdadi Real Estate Inc.
247 Cherry Post Drive
Mississauga, Ontario
Welcome to 247 Cherry Post Drive, a newly renovated family home nestled in the community of Cooksville. Surrounded by top-rated schools and beautiful parks, including Camilla Road Senior Public School, Corsair Public School, Kariya Park, and Cooksville Park, this location offers both convenience and charm. With quick access to the QEW, 403, and GO Transit, commuting is effortless, and everyday essentials are always within reach. From the moment you step inside, this home feels special, boasting modern touches and finishes. With approximately 2,527 sqft of total living space, the vaulted ceilings and open-concept layout create an airy ambiance, where natural light filters in and is amplified by LED pot lights. The charming kitchen is complete with a spacious centre island featuring stunning waterfall edges, sleek quartz countertops, a backsplash, and top-tier Jenn-Air appliances, all of which elevate the space. The well-appointed servery with a built-in bar fridge and sink adds extra flair to the dining area. The main-floor laundry room features a laundry sink, making daily tasks easier, while direct walkout access to the garage ensures hassle-free grocery trips. The primary bedroom is a serene retreat, featuring an opulent five-piece ensuite with a spa-like atmosphere and upgraded custom walk-in closets. Upstairs, you'll find three additional spacious bedrooms, each offering generous closet space and comfort. Step outside, and you'll discover a backyard designed for both relaxation and entertainment. Whether hosting lively pool parties or unwinding in the hot tub, this space is meant to be enjoyed. The saltwater-convertible pool, patterned concrete patio, and landscape lighting set the perfect scene for any occasion. The cabana is more than just a backyard feature; its an extension of your living space. Equipped with a two-piece washroom, fridge, sink, and TV and WiFi access, get ready for effortless outdoor gatherings! (id:59911)
Sam Mcdadi Real Estate Inc.
29 Premium Way
Mississauga, Ontario
Welcome to 29 Premium Way, a charming end-unit townhouse nestled in the sought-after Gordon Woods community! With approx. 2,200 SF of living space, this wonderful home is equipped with 3 spacious bedrooms, 2.5 bathrooms & an unrivalled open concept main level with 9 foot ceilings on the 2nd and 3rd level that intricately combine all the primary living spaces. The kitchen is a chef's dream with high end built-in stainless steel appliances, including a Wolf gas range and Subzero Fridge, ample upper and lower cabinetry space, a centre island, and a butler's servery ideal for when you're hosting those lavish dinner parties with family and friends. Expansive windows with Hunter Douglas window covers are found throughout & brighten the entire home with an abundance of natural light. Access the upper deck directly from your family room, providing a seamless indoor-outdoor entertainment experience for guests or the perfect area to enjoy your morning coffee. Ascend to the 3rd level, where you will locate the Owners Suite featuring a 5-pc ensuite designed with a soaker tub, a freestanding shower, and a generously sized walk-in closet. Down the hall 2 bedrooms await that share an upgraded 3pc bathroom with marble floors. For added convenience, the laundry room is also located on this level. For those looking for extra parking, the private driveway provides space for 4 vehicles while the garage offers tandem parking for 2.5 vehicles, totalling 6.5 parking spaces. This unit is also the only property that does not have a shared driveway. Being a corner unit, you will also enjoy the convenience of a larger backyard with a side yard that is beautifully landscaped with mulch and river rock for easy outdoor maintenance. An absolute must see, this home not only offers a beautiful interior, however, provides utter convenience with Mississauga's LRT being built right around the corner and a bicycle path/nature trail over the QEW. (id:59911)
Sam Mcdadi Real Estate Inc.
Unit #3 (2nd Floor) - 2915 Bur Oak Avenue
Markham, Ontario
Bright, Spacious & Very Clean 2.5 Bedroom Renovated Legal Unit in a fantastic location in a quiet 4-plex building, located right on the transit line! Each Unit Has Own Separate HVAC (Heat, A/C & Tankless Water Heater) & Ensuite Laundry. +1000 SF Living Sapce. Two Entrances In The Front And Back. Tenant Pays For Electricity (Measured Separately). Parking & High Speed Internet Available for a low monthly cost. (id:59911)
Homelife Classic Realty Inc.
99 Scotia Road
Georgina, Ontario
Welcome To 99 Scotia Rd, Just An Hour's Drive From Toronto, One Of Sutton's Most Coveted Neighborhoods! Stunning 4-Bedroom, 4-Bathroom, 8 Car Parking, Hardwood Floor Throughout, Situated On A Huge Pie-Shaped Lot, Enjoy Ample Outdoor Space And Privacy. Prim RM W/ 5 Piece Ensuite And Walk-In Closet. Three Additional Bedrooms With Two Full Washroom, 2nd Floor Laundry ,Fully Fenced Backyard, Close To All Amenities, Hwy 404, Hwy 48, Schools, Numerous Lakes And Beaches, It's An Ideal Summer Haven For Swimming, Boating And Sunbathing. Come Winter, The Nearby Lakes Offer Fantastic Opportunity For Ice Skating And Winter Sports, Making This A Year Round Getaway. (id:59911)
Homelife/future Realty Inc.
139 Harley Road
Harley, Ontario
Welcome to 139 Harley Road, the most beautiful lot in Brant County! Amazing 1.4 Acre Mature Treed Country Lot that is a very rare fine. This is not a severed piece of flat farmland or swamp, this property is a true rare gem... just add your new home and more! There is even a large paved area already in place! Large frontage at 151 feet wide with 195 feet across the back and a depth of 400ft. Huge rear and side yards with mature trees and farm fields with no rear neighbours. Located in a very friendly community of Harley, Ontario. Next door to a gourmet bake shop/store. 8 Minutes to Hwy 403, 8 Minutes to Burford, 20 Minutes west of Brantford, 25 Minutes to Woodstock and 40 Minutes to Hamilton and close to 1 Hour to Toronto. Survey and all studies completed with approval building envelope, PLUS allowance for a large shop/hobby barn! Ready to build in Spring 2025. Excellent FIBE internet and Natural Gas coming in the near future. Please do not enter the property without permission. (id:59911)
One Percent Realty Ltd.
48 Mumberson Street
Innisfil, Ontario
Absolutely stunning luxury home on premium lot in the heart of Cookstown! This 4+2 bedroom, 5-bath executive residence offers over 3,800 sq ft of refined living space, including a fully self-contained 2-bedroom in-law suite and more than $535K in premium upgrades. Backing onto a protected greenbelt with no rear neighbours, the resort-style backyard is a private oasis featuring an illuminated fiberglass pool with LED waterfalls, outdoor shower, wood-fired sauna, stone fireplace, composite deck, cedar pergola, artificial turf, and landscape lighting perfect for entertaining or relaxing while taking in beautiful sunsets. Inside, you'll find 3 fireplaces, coffered ceilings, gleaming hardwood floors, and designer light fixtures throughout. The chef-inspired kitchen boasts granite countertops and backsplash, an oversized island, custom designed deluxe kitchen cabinets with taller-upper cabinets, crown molding, cabinet valance and desired appliances. This beautiful home offers a formal living room, spacious great room, elegant dining area, and a second-floor media room ideal for family movie nights or a stylish retreat. Upstairs, unwind in the serene primary suite featuring a spa-like 5-piece ensuite with freestanding soaker bathtub with roman tub filler, frameless glass shower enclosure, rainhead and hand heldshower on a slidebar, marble countertop with oval undermount sink and upgraded faucet. walk-in closet. Generously sized secondary bedrooms and upgraded baths complete the upper level. Oversized Pivot front door with blue tooth remote security keypad (door is 5ft x 8ft 9 inches). Located in a quiet, family-friendly neighbourhood near scenic walking trails, parks, and everything beautiful about Cookstown, with quick access to Hwy 400, Tanger Outlets, and Innisfil Beach Park. A Turn-key opportunity available to those seeking luxury living and comfort. (id:59911)
RE/MAX Crossroads Realty Inc.
1057 Ferrier Avenue
Innisfil, Ontario
Charming 2-Bedroom Bungalow Nestled on a peaceful and quiet 70 x 200 ft lot. This delightful 2-bedroom, 1-bathroom bungalow offers the perfect blend of comfort, privacy, and natural beauty. Step outside and experience the show-stopping backyard fully enclosed by a brand new chain link fence (installed in 2024) for added peace of mind. Enjoy outdoor living at its finest with a spacious deck, cozy gazebo, relaxing hot tub, and a vibrant garden. Fruit-bearing trees provide a charming touch and a taste of nature right at your fingertips. A standout feature of the property is the 20 x 24 ft insulated garage, built in 2013. It comes equipped with electricity and a brand-new propane or gas heater (not installed), making it perfect for a workshop, hobby space, or secure year-round storage. Inside, you'll appreciate thoughtful updates including a dual exchange heater and air conditioner (installed in 2024), ensuring year-round comfort and energy efficiency. The kitchen was tastefully updated in 2012 and remains both functional and inviting, while the exterior siding was refreshed in 2017 for enhanced curb appeal and durability. Whether you're looking to downsize, invest, or simply enjoy a peaceful lifestyle surrounded by nature, this charming bungalow is a must-see. (id:59911)
Sutton Group Incentive Realty Inc.
101 - 1780 Simcoe Street N
Oshawa, Ontario
Steps To Ontario Tech University (UOIT) & Durham College Campus.5 Minutes Drive To Durham Flight Center And Canadian Flight Academy. Students and New Immigrants are welcome. All Bedrooms Have the Ensuite Washrooms. Modern Kitchen with Granite Countertops, Centre Island, Open Concept. Access to Building with Concierge, Gym, Meeting Rooms & More. Great Location Close To Hwy 407, Transit, Shopping, Restaurants and All Amenities! The Unit has One Locker included. (id:59911)
Homelife Landmark Realty Inc.
2209 - 125 Peter Street
Toronto, Ontario
Architectural views from the SE facing wrap-around balcony. 2 bedroom corner suite features three walkouts to the 300 sq ft balcony from both bedrooms and the living room. 9 ceiling height and floor to ceiling windows create a bright atmosphere. The balcony provides a transition between the peaceful retreat of the suite to the city. Upgraded finishes were selected by an architect with attention to detail for every surface. Terrace is truly an outdoor room boasting sunrise views of Torontos architectural wonders/CN Tower. Two bedrooms and one parking space. 24 hr concierge. Rooftop designed by Claude Cormier. Private BBQ cabanas, tree lined grove, terrace patio lounge, movie room, gym, & yoga studio featured amenities. Located in the heart of the city, it offers easy access to shopping, the CN Tower, Rogers Centre, the Entertainment District, and the TTC subway. Short term lease option available. (id:59911)
Homelife Landmark Realty Inc.
Basement - 84 Waterloo Avenue
Toronto, Ontario
Renovated Bright and Spacious 2 Bedrooms 1 bathroom Unit w/unit door, in Basement With Above-Ground large Windows In North York. Private Separate Entrance. Kitchen and laundry sharing w/ another 2-bed unit. Great For Young Professionals, Young couples or Students! Short walking distance to public transport. Located bet. Sheppard/Yonge & Sheppard West Subway Stations. Close to Hwy 401, York University, Ttc, Shopping, and all other amenities. Safe Quiet Neighborhood. (id:59911)
Smart Sold Realty
5a Wood Street
Kincardine, Ontario
Discover a rare gem on the sandy shores of Lake Huron at Inverhuron. This century-old log cottage offers an unparalleled blend of history and natural beauty, featuring panoramic views of North Point, pristine sand beaches, and breathtaking sunsets. Crafted with a high percentage of log interior and exterior, this three-season cottage spans 1,019 sq. ft. of charming living space. It includes a spacious Great Room with authentic log detailing, two cozy bedrooms, a sleeping loft, a functional kitchen, and a bathroom. Heating amenities include an electric stove and wall unit, and the durable steel roof was installed in 2022. Essential updates to plumbing and wiring were completed in the late 1980s, ensuring reliability and comfort. The spacious front porch offers ample room for gatherings, making it the perfect spot to enjoy a coffee while soaking in the serene solitude of summer mornings. As the day winds down, this inviting space transforms into an ideal venue for cocktail parties, providing an unrivalled vantage point for savouring the evening sunset. Additional features include a detached shed with ample storage and laundry facilities. For the first time in a century, the original family is reluctantly parting with this treasured property, offering a unique opportunity to create your own magical memories in a truly extraordinary setting. Interested parties should do their own due diligence regarding future rebuilding or renovation. It is offered on an "as is, where is" basis. (id:59911)
Royal LePage Exchange Realty Co.
103 Nile Street S
Stratford, Ontario
'One of a Kind' home in Stratford! Exceptional 3-bedroom home in the heart of the City, within walking distance to downtown shops, restaurants, theatres and the Avon River. This home received a major renovation/restoration in 1996/1997, with further updates and improvements between 2012 and 2025. Beautiful refinished hardwood floors in living and dining room area, Gas fireplace ( 2024 - Regency gas fire-log set insert), with classic embossed wood mantle. Spacious primary bedroom, refinished hardwood floors in upper landing hall and remaining bedrooms, lovely large 4pc bath. Completely finished lower level to include: 2pc bath, laundry room with folding counter and sink, excellent office area, and well-designed custom storage closets. Front entrance facade and rear porch have been architecturally designed with stunning oversized columns. 2022: Kitchen Update: New Quartz Counters, undermount LED lighting, new Bristol Sink with Moen Designer Faucet, New Stainless Frigidaire Gas Range, Broan Hood Fan, Bosch 500 Series Dishwasher, Maytag Fridge. Electric Upgrade: All new electrical outlets, light, dimmer and speaker switches throughout the house. New Water Softener (owned). Living, dining room and three bedrooms professionally painted. Furnace 2020, Water Heater 2020 (owned), Roof Membrane 2012. 2024 - New Wood Privacy Fence, with updated Electrical timed-lighting system . Please see the attached detailed list of Renovations and Improvements. (id:59911)
Home And Company Real Estate Corp Brokerage
3312 Carding Mill Trail
Oakville, Ontario
Discover this stunning 3-storey executive townhome, offering over 2,000 square feet of well-designed living space. Built in 2019, this home exudes sophistication with soaring 9-ft ceilings, premium wide-plank laminate flooring, and a grand oak staircase, seamlessly connecting each level. The heart of this home is the beautifully upgraded kitchen, where style meets function. It features extended cabinetry, sleek quartz countertops, a designer backsplash, a spacious centre island, and premium stainless steel appliances perfect for both entertaining and everyday living. This home offers four generously sized bedrooms and three full bathrooms, including a convenient ground-floor bedroom with a private ensuite ideal for guests, in-laws, or a home office. The spacious primary suite on the upper level provides a serene retreat, complete with a luxurious ensuite featuring a frameless glass shower and sleek modern finishes, creating a spa-like escape after a long day. Situated in a family-friendly neighborhood close to Highway 5, 407, shopping, parks, and highly rated schools, this home offers the perfect blend of comfort, elegance, and convenience. Schedule your private showing today and experience this exceptional property firsthand! (id:59911)
RE/MAX Escarpment Realty Inc.
54 Riverbank Road
Kawartha Lakes, Ontario
Fabulous Four Season Property on the Burnt River in the Kawarthas! Move Right In or Bring the Family for Fun Weekends of Boating, Fishing and Swimming. Close to ATV and Snowmobile Trails. This Three Bedroom Bungalow Features New Flooring, Windows and Doors Throughout. The Inviting Living Room With a Designer's Touch Features a Cozy Fireplace and Cathedral Ceiling With a Large Picture Window Looking out to the Water. The Modern Kitchen and Dining Area has Convenient Access to a Functional Mud Room and Side Door with a Custom Stone Path to the Large Driveway, Detached Garage and 10 x 16 Bunkie. French Doors Off the Living Room Lead Out to a Spectacular Glass-Sided Deck Under a Multi-Level Pergola. Sit on the Large Dock to Enjoy Your Morning Coffee or Load Everyone in the Boat for a Cruise Down the River and Through the Trent System, or to Nearby Cameron Lake. Drive Ten Minutes Into Fenelon Falls, the Jewel of the Kawarthas, for Trendy Restaurants and Shopping. An Abundance of Spectacular Gardens and Trees Round out the Yard that Sits High Above the Water With an Unobstructed View. Neighbourhood Association Fee includes road maintenance, Grading and Plowing. (id:59911)
Right At Home Realty
1525 South Pacific Avenue
Windsor, Ontario
This spacious 3 +1 bedrooms, 4 bathrooms home features a finished basement apartment with separate entrance- perfect for extended family or rental income of $1600.00 per month. Enjoy a double car garage and you can park 6 cars in the driveway plus beautiful backyard oasis with 2 sheds, a gazebo and deck with roof- ideal for relaxing and entertaining. Unbeatable location: minutes from Devonshire Mall, Costco, Walmart, top grocery stores and Restaurants. Walking distance to church with excellent public and catholic schools nearby. Easy access to EC Row Expressway and HWY 401, making commuting a breeze. **This home has it all-space, location and investment potential. Book your private showing today. (id:59911)
Ipro Realty Ltd.
275 Granite Hill Road
Cambridge, Ontario
Stunning & meticulously maintained 5-bed, 5-bath home located in the highly sought-after North Galt neighborhood. Inside, the main floor offers a spacious formal dining room a cozy living room, and an open-concept kitchen (updated 2021) that flows seamlessly into the family room with a fireplace, making it perfect for everyday living & entertaining. A main floor den provides an excellent space for a home office or an optional 6th bedroom, while main floor laundry & direct access to the double garage enhance the home's functionality. Upstairs, the private primary suite serves as a luxurious retreat with a walk-in closet & a exquisite 5-pc ensuite. 4 additional bedrooms & 2 full baths (each with privileged access from 2 bedrooms) provide ample space & convenience. The entire upper level was refreshed in 2021 with new flooring, doors, stairs, & fresh paint. The finished basement adds incredible versatility, featuring a warm & inviting family room with a fireplace, a custom oak bar, a workout area, a 2nd home office & generous storage space perfect for work, play, and relaxation. Step outside into your own private sunny backyard oasis, complete with a large deck, a gas BBQ hookup & a fully fenced yard. The heated saltwater pool has a new liner installed in 2019 & a new pump & heater added in 2022. A pool house & enclosed stamped-concrete dog run complete the outdoor amenities. Pride of ownership is evident throughout, with numerous updates including a new roof (2014), furnace & A/C (2015), and extensive interior upgrades from 2019 to 2023 such as windows, flooring, paint, and bathroom renovations. Located near top-rated schools, scenic walking & biking trails & just minutes from the 401 & Shades Mill Conservation Area, this home offers the perfect blend of convenience & serenity. This welcoming neighborhood has nearby places of worship including a Mosque, Gurdwara & Church. This exceptional home truly has it all location, layout, upgrades, great neighbours & lifestyle (id:59911)
RE/MAX Twin City Realty Inc.
254 Green Gate Boulevard
Cambridge, Ontario
MOFFAT CREEK - Discover your dream home in the highly desirable Moffat Creek community. These stunning freehold townhomes offer 4 and 3-bedroom models, 2.5 bathrooms, and an ideal blend of contemporary design and everyday practicality—all with no condo fees or POTL fees. Step inside the Amber interior model offering an open-concept, carpet-free main floor with soaring 9-foot ceilings, creating an inviting, light-filled space. The chef-inspired kitchen features quartz countertops, a spacious island with an extended bar, and ample storage for all your culinary needs. Upstairs, the primary suite is a private oasis, complete with a walk-in closet and a luxurious ensuite. Thoughtfully designed, the second floor also includes the convenience of upstairs laundry to simplify your daily routine. Enjoy the perfect balance of peaceful living and urban convenience. Tucked in a community next to an undeveloped forest, offering access to scenic walking trails and tranquil green spaces, providing a serene escape from the everyday hustle. With incredible standard finishes and exceptional craftsmanship from trusted builder Ridgeview Homes—Waterloo Region's Home Builder of 2020-2021—this is modern living at its best. Located in a desirable growing family-friendly neighbourhood in East Galt, steps to Green Gate Park, close to schools & Valens Lake Conservation Area. Only a 4-minute drive to Highway 8 & 11 minutes to Highway 401.**Limited time $5,000 Design Dollars & Appliance Package for April**The virtual tour and images are provided for reference purposes and are of the end unit model at 210 Green Gate Blvd. They are intended to showcase the builder's craftsmanship and design.* (id:59911)
RE/MAX Twin City Faisal Susiwala Realty
232 Green Gate Boulevard
Cambridge, Ontario
MOFFAT CREEK - Discover your dream home in the highly desirable Moffat Creek community. These stunning freehold townhomes offer 4 and 3-bedroom models, 2.5 bathrooms, and an ideal blend of contemporary design and everyday practicality—all with no condo fees or POTL fees. Step inside the Amber interior model offering an open-concept, carpet-free main floor with soaring 9-foot ceilings, creating an inviting, light-filled space. The chef-inspired kitchen features quartz countertops, a spacious island with an extended bar, and ample storage for all your culinary needs. Upstairs, the primary suite is a private oasis, complete with a walk-in closet and a luxurious ensuite. Thoughtfully designed, the second floor also includes the convenience of upstairs laundry to simplify your daily routine. Enjoy the perfect balance of peaceful living and urban convenience. Tucked in a community next to an undeveloped forest, offering access to scenic walking trails and tranquil green spaces, providing a serene escape from the everyday hustle. With incredible standard finishes and exceptional craftsmanship from trusted builder Ridgeview Homes—Waterloo Region's Home Builder of 2020-2021—this is modern living at its best. Located in a desirable growing family-friendly neighbourhood in East Galt, steps to Green Gate Park, close to schools & Valens Lake Conservation Area. Only a 4-minute drive to Highway 8 & 11 minutes to Highway 401. **Limited time $5,000 Design Dollars & Appliance Package for April**The virtual tour and images are provided for reference purposes and are of the end unit model at 210 Green Gate Blvd. They are intended to showcase the builder's craftsmanship and design.* (id:59911)
RE/MAX Twin City Faisal Susiwala Realty
256 Green Gate Boulevard
Cambridge, Ontario
MOFFAT CREEK - Discover your dream home in the highly desirable Moffat Creek community. These stunning freehold townhomes offer 4 and 3-bedroom models, 2.5 bathrooms, and an ideal blend of contemporary design and everyday practicality—all with no condo fees or POTL fees. Step inside the Amber interior model offering an open-concept, carpet-free main floor with soaring 9-foot ceilings, creating an inviting, light-filled space. The chef-inspired kitchen features quartz countertops, a spacious island with an extended bar, and ample storage for all your culinary needs. Upstairs, the primary suite is a private oasis, complete with a walk-in closet and a luxurious ensuite. Thoughtfully designed, the second floor also includes the convenience of upstairs laundry to simplify your daily routine. Enjoy the perfect balance of peaceful living and urban convenience. Tucked in a community next to an undeveloped forest, offering access to scenic walking trails and tranquil green spaces, providing a serene escape from the everyday hustle. With incredible standard finishes and exceptional craftsmanship from trusted builder Ridgeview Homes—Waterloo Region's Home Builder of 2020-2021—this is modern living at its best. Located in a desirable growing family-friendly neighbourhood in East Galt, steps to Green Gate Park, close to schools & Valens Lake Conservation Area. Only a 4-minute drive to Highway 8 & 11 minutes to Highway 401. **Limited time $5,000 Design Dollars & Appliance Package for April**The virtual tour and images are provided for reference purposes and are of the end unit model at 210 Green Gate Blvd. They are intended to showcase the builder's craftsmanship and design.* (id:59911)
RE/MAX Twin City Faisal Susiwala Realty
252 Green Gate Boulevard
Cambridge, Ontario
MOFFAT CREEK - Discover your dream home in the highly desirable Moffat Creek community. These stunning freehold townhomes offer 4 and 3-bedroom models, 2.5 bathrooms, and an ideal blend of contemporary design and everyday practicality—all with no condo fees or POTL fees. Step inside the Amber interior model offering an open-concept, carpet-free main floor with soaring 9-foot ceilings, creating an inviting, light-filled space. The chef-inspired kitchen features quartz countertops, a spacious island with an extended bar, and ample storage for all your culinary needs. Upstairs, the primary suite is a private oasis, complete with a walk-in closet and a luxurious ensuite. Thoughtfully designed, the second floor also includes the convenience of upstairs laundry to simplify your daily routine. Enjoy the perfect balance of peaceful living and urban convenience. Tucked in a community next to an undeveloped forest, offering access to scenic walking trails and tranquil green spaces, providing a serene escape from the everyday hustle. With incredible standard finishes and exceptional craftsmanship from trusted builder Ridgeview Homes—Waterloo Region's Home Builder of 2020-2021—this is modern living at its best. Located in a desirable growing family-friendly neighbourhood in East Galt, steps to Green Gate Park, close to schools & Valens Lake Conservation Area. Only a 4-minute drive to Highway 8 & 11 minutes to Highway 401. **Limited time $5,000 Design Dollars & Appliance Package for April**The virtual tour and images are provided for reference purposes and are of the end unit model at 210 Green Gate Blvd. They are intended to showcase the builder's craftsmanship and design.* (id:59911)
RE/MAX Twin City Faisal Susiwala Realty

