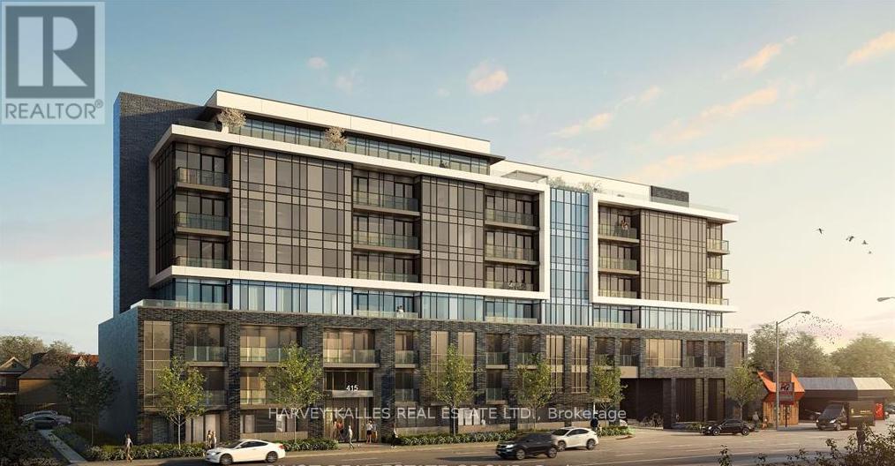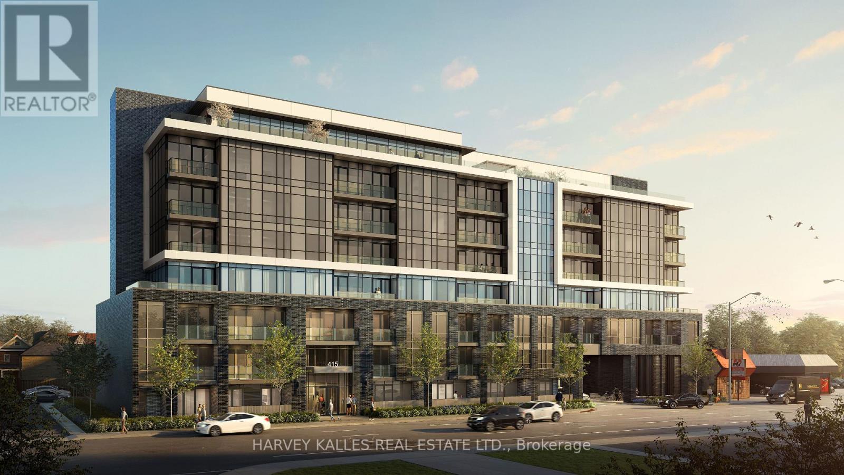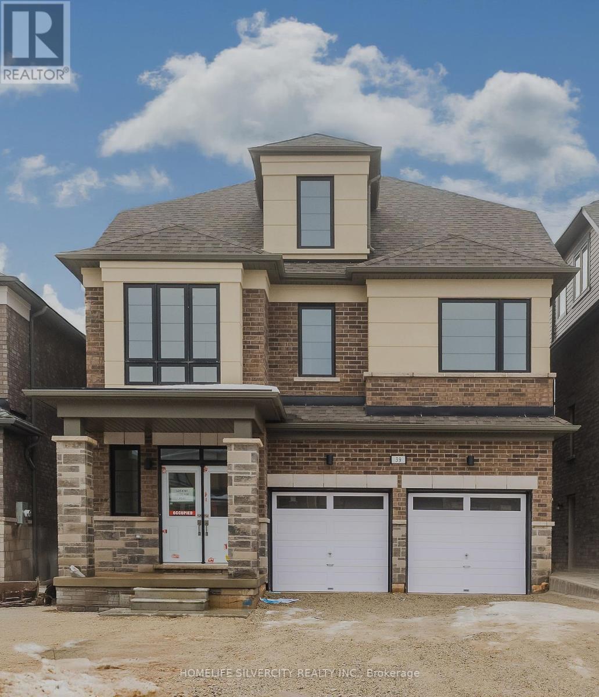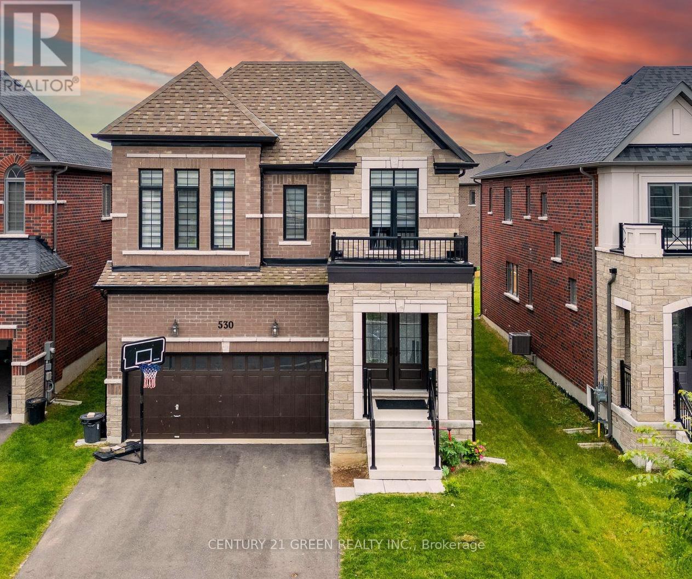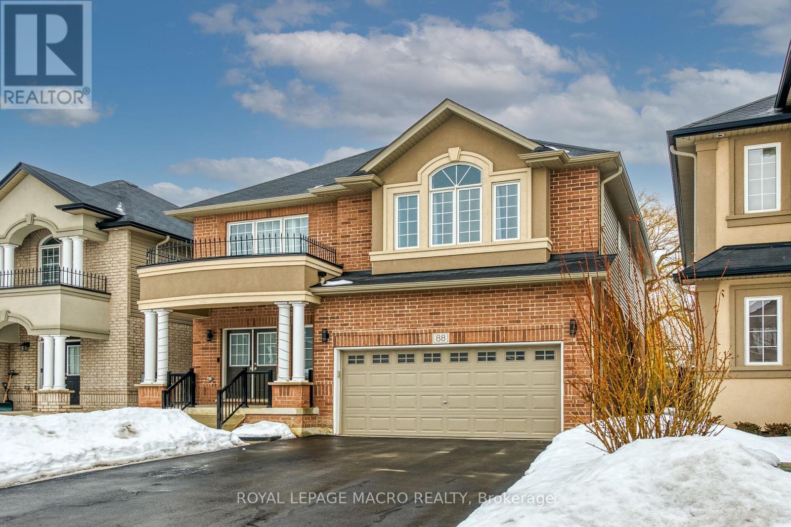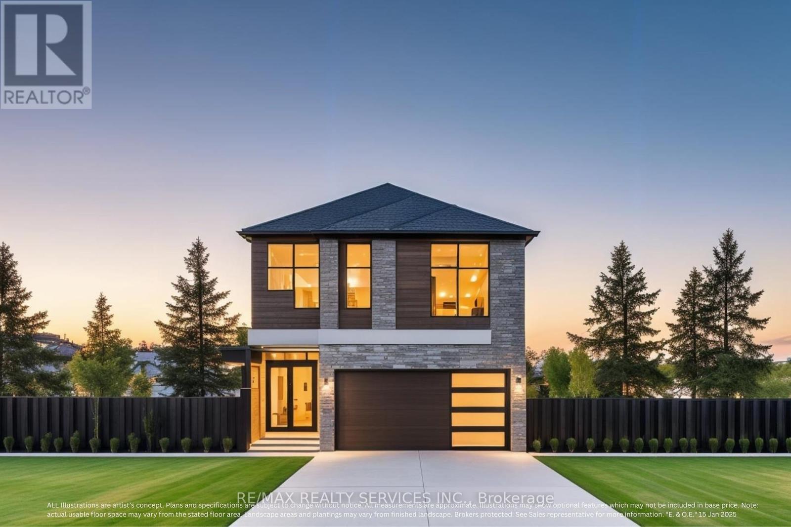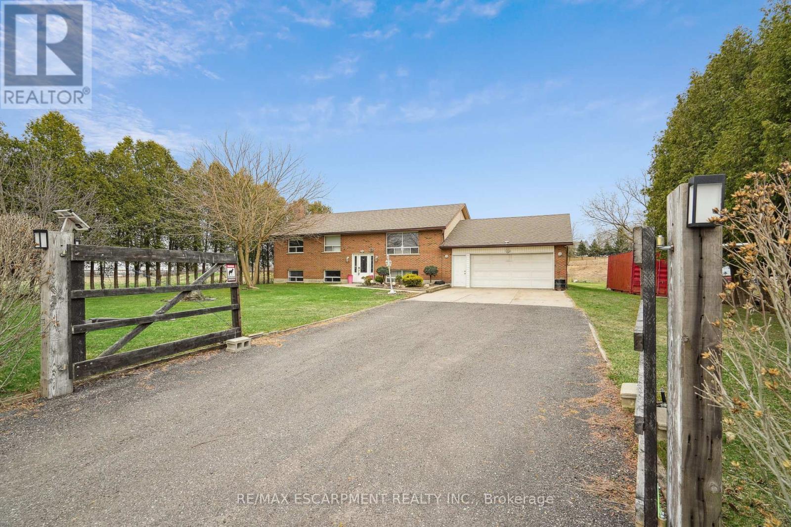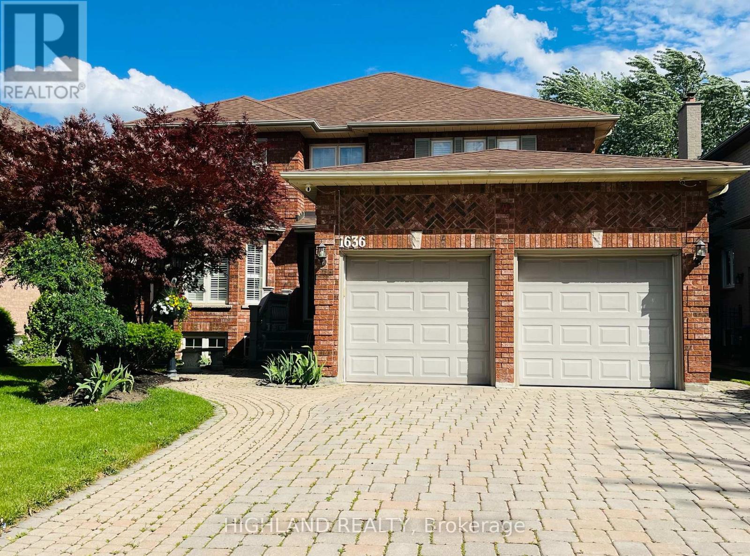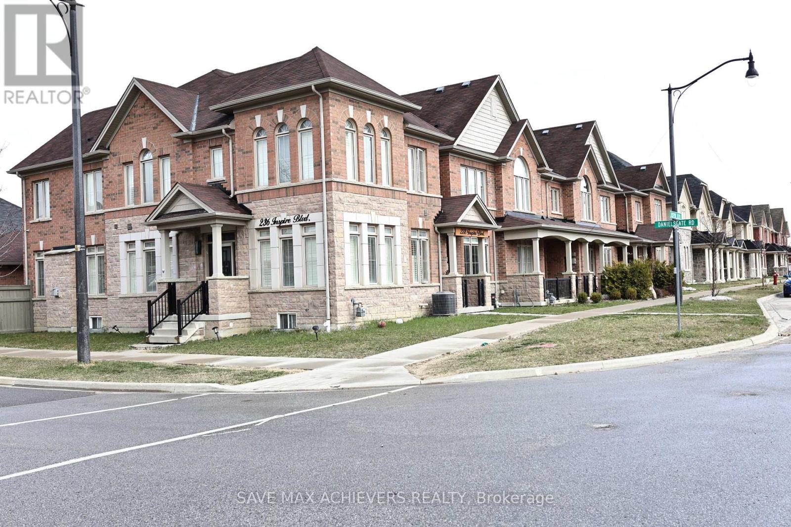508 - 415 Main Street W
Hamilton, Ontario
Fantastic investment opportunity in the rapidly growing Hamilton market. Perfectly designed Westgate condos by Matrix Development Group located in the heart of downtown Hamilton. A grand 2storey lobby welcomes you, equipped with modern conveniences such as high-speed internet & mail/parcel pickup. The building's enviable amenities incl dog-washing station, community garden, rooftop terrace w/ study rooms, private dining area & party room. Also on the rooftop, find shaded outdoor seating & gym. Living at the gateway to downtown, close to McMaster University & on midtown's bustling Main St means discovering all of the foodie hot spots on Hamilton's restaurant row. Weekends fill up fast w/ Farmers' Markets, art gallery walks, hikes up the escarpment, breathtaking views. City living at its finest! Get around easily: walk, bike, or take transit. Connect to the entire city & beyond. With a local transit stop right outside your door, a GO station around the corner, close to the future Dundurn LRT station, sidewalks, trails & more, running errands is easy at Westgate on Main. Parking & locker available at additional cost. (id:59911)
Harvey Kalles Real Estate Ltd.
501 - 415 Main Street W
Hamilton, Ontario
Come home to Westgate, Boutique Condo Suites. A grand two-storey lobby welcomes you, equipped with modern conveniences such as high speed internet & main & parcel pickup. The building's enviable amenities include convenient dog washing station, community garden, rooftop terrace with study rooms, private dining area & a party room. Also on the rooftop patio, find shaded outdoor seating & gym. Living at the Gateway to downtown, close to McMaster University and on midtown's hustling Main St means discovering all of the foodie hot spots on Hamilton's restaurant row. Weekends fill up fast with Farmer's Markets, Art Gallery walks, hikes up the Escarpment, breathtaking views. This is city living at its finest. Getting around is easy, walk, bike or take transit. Connect to the entire city and beyond. With a local transit stop right outside your door, a Go Station around the corner, close to main street. For those balancing work and study, the building provides study rooms and private dining areas, ideal for focused tasks or collaborative sessions. Westgate condos in Hamilton offers an array of modern amenities designed to cater to the diverse needs of professionals and students alike. Residents can maintain an active lifestyle in the state-of-the-art fitness studio and dedicated yoga/tanning spot on roof top patio. Parking spot is available for purchase. (id:59911)
Harvey Kalles Real Estate Ltd.
48 - 143 Ridge Road
Cambridge, Ontario
This beautiful three-story freehold townhouse is located in the highly sought-after River Mill neighborhood, offering a perfect blend of comfort and convenience. Featuring three spacious bedrooms and 2.5 bathrooms, this home boasts a well-designed floor plan with an open-concept kitchen, dining, and living area, seamlessly extending to a large balconyideal for both lounging and dining. The modern kitchen is enhanced with a quartz countertop, while the main and second floors showcase stylish laminate flooring complemented by a hardwood staircase. The master bedroom offers his-and-her closets for ample storage. With direct access to the garage from inside the house and easy commuter access to Highway 401, this townhome is perfect for families and professionals alike. Situated close to schools, parks, and all essential amenities, this is a rare opportunity to own a stunning home in a prime location! (id:59911)
Exp Realty
39 Spiers Road
Erin, Ontario
Brand New in 2770 Sq. Ft Detached Home-Never Lived In! This modern and spacious home by Lakeview features a grand double-door entrance, 9-ft ceilings, and upgraded 8-ft tall doors. The main floor offers a large great room connected to the dining and breakfast areas, Walkout to a private backyard from the breakfast area, stylish kitchen with granite countertops and ample cabinetry. Second Floor Features: Four generously sized bedrooms filled with natural sunlight. Three full bathrooms, including a luxurious Ensuite in the master bedroom. The master bedroom also offers a walk-in closet and a modern Ensuite bath. A bonus loft space can serve as an extra bedroom with its own washroom and walk-in closet. Additional features includes Side entrance, upgraded basement windows (36"x24") for natural light, pot lights in shower, and a 200-amp electrical service. A must-see home with modern upgrades-schedule a visit today (id:59911)
Homelife Silvercity Realty Inc.
530 Thompson Street
Woodstock, Ontario
Beautiful Stone Brick 2 Storey House with 4 Bedroom and 2.5 Bathroom. Beautiful Kitchen with Island.9ft Ceiling on main floor,Gas Fireplace,Oak Stairs,Hardwood on main Floor,Upper floor offer huge primary bedroom with 5 PC Ensuite, Laundry, Double Door entrance, Double Car Garage. Beautiful Zebra Blinds. Unfinished Basement with Rough-in-Bath. Close to Plaza,Future School,Park,Walking Trails,401 & 403. (id:59911)
Century 21 Green Realty Inc.
88 Bellroyal Crescent
Hamilton, Ontario
Stunning 4 bedroom detached home with modern amenities on a big size lot for sale. Discover the perfect blend of comfort and elegance in this beautiful, detached house, less then 6 years old, situated on a generous 42 x 140 ft lot. This home boasts over 2900+ sq ft of living space, including 4 spacious bedrooms, a loft, one Office/library, 3.5 bathrooms and a versatile oversize loft 14 x 11. Elegant interior, the main floor features gleaming hardwood flooring and an oak staircase. Gourmet kitchen, upgraded with granite countertops, a center island, and beautiful cabinetry, this kitchen is a chef's dream. A stainless steel fridge, stove, OTH microwave, & Dishwasher are included. All electrical light fixtures, window coverings, washer & Dryer included in price. Convenient layout, the main level includes a bedroom, perfect for guests or a home office, along with a spacious family room and a main floor laundry room. Luxurious master suite, the master bedroom features a walk in closet & a 4 pc ensuite bathroom offering a private retreat. There are 4 bedrooms, two of which have ensuite bathrooms, the other two have jack & Jill bathrooms total of 3.5 bathrooms. Ample space, huge unfinished basement with a legal separate entrance to provide plenty of room for your family's future needs or to serve as income potential. Outdoor living enjoy a vast backyard with a shed, perfect for outdoor activities and storage. Double car garage inside entry from garage with front yard driveway parking of 4 cars, and no sidewalk. Proximity to schools, parks, shopping, transit and GO station. (id:59911)
Royal LePage Macro Realty
1260 Honeywood Drive
London, Ontario
Welcome To This Spectacular Custom Home To Be Built By The SIGNATURE HOMES Situated In South East London's Newest Development, Jackson Meadows. Boasting A Generous 2,667 Square Feet, Above Ground. The Home Offers 4 Bedrooms With 4 Washrooms - Two Full Ensuite And Two Semi- Ensuite. This Flagship Model Embodies Luxury, Featuring Premium Elements And Meticulously Planned Upgrades Throughout. Main Level Features Great Foyer With Open To Above Lookout That Showcases Beautiful Chandelier Just Under Drop Down Ceiling. Very Spacious Family Room With Fireplace. High End Kitchen Offers Quartz Countertops And Quartz Backsplashes, Soft-Close Cabinets, SS Appliances And Huge Pantry. Location Location Location Just 2 minutes from Highway 401, with easy access to , All All Shopping malls and Victoria Hospital. Starting from the mid-$800s, These Custom-Built homes offers Flexible Deposit, Flexible Closing and Free Assignment Sale. Brand-New Elementary School coming right on same Street. Take the advantage and Book Your Unit Today. Multiple Lots & Elevations Available. (id:59911)
RE/MAX Realty Services Inc.
515 Brock Road
Hamilton, Ontario
11.48 ACRES! IN-LAW SUITE!! Welcome to 515 Brock Road, a charming and spacious home that perfectly blends rural tranquility with modern convenience. Situated on an expansive 11.4-acre lot with frontage on two roads, this property offers endless opportunities for outdoor living, hobbies, and relaxation.Step inside this 3+1-bedroom, 2-bathroom raised bungalow to find an inviting and open-concept main floor. The bright living room flows seamlessly into the dining area, creating the perfect space for entertaining family and friends. The generously sized kitchen boasts ample cabinetry and direct access to a private deck, where you can enjoy stunning views of your sprawling property. Three spacious bedrooms and a 4-piece bathroom complete the main floor.The fully finished basement offers incredible versatility, featuring a large and bright living space, a games area, a 3-piece bathroom, and a separate bedroom with plenty of natural light. The in-law suite includes a full kitchen and a separate entrance, making it an ideal space for extended family, guests, or rental income potential. Outdoor enthusiasts will appreciate the two-car attached garage and a driveway with parking for up to six vehicles. The property also includes a Quonset hut, perfect for storage, hobbies, or a workshop. This home is ideally located just minutes from McMaster University and Hospital, making it a great option for families or professionals seeking convenience. Nature lovers will delight in the proximity to conservation areas and nature preserves, providing endless opportunities for hiking, bird-watching, and outdoor exploration. Additionally, the property is close to shopping, restaurants, and parks, offering the perfect balance of rural serenity and urban convenience. Whether youre looking to expand your horizons with outdoor activities or create your dream homestead, this home delivers it all. Dont miss the chance to own this rare gem in Flamborough your slice of paradise awaits! (id:59911)
RE/MAX Escarpment Realty Inc.
1636 Sagewood Court
Mississauga, Ontario
Spacious & Elegant 4-Bedroom/Double Garage Detached Home in Prime Streetsville East! Huge Lot 50x120 feet * Beautifully updated 4-bedroom, 4-bathroom residence offering over 4,500 sq. ft. of living space ( MPAC above grade 2,910 SQ.FT plus finished basement) in the heart of sought-after Streetsville East. * Thoughtfully renovated with new flooring, bathrooms, fresh paint, smooth ceilings, pot lights, and California shutters throughout. Enjoy the versatility of a fully finished basement with a separate entrance and private kitchen, looking out windows ,perfect for extended family or rental potential * Two luxurious 5-piece bathrooms add comfort and style. Ideally located close to parks, Hwy 403, the GO Station, and everyday amenities. * Top-rated schools, with walking distance to the AP program, Saint Joseph Secondary School AND IB program, St. Francis Xavier Secondary School. * A rare opportunity to own a move-in ready home in a vibrant and family-friendly community (id:59911)
Highland Realty
238 Inspire Boulevard N
Brampton, Ontario
Prime Location !! Bright And Spacious Freehold Townhouse In High Demand Area of Mayfield Village . Fully Upgraded !!! WITH DOUBLE DOOR ENTRY,3 Bedrooms,3 Washrooms, 2 Car Garage, Hardwood Floors on Main Floor & Upper Hallway ## POT Lights##Upgraded Kitchen with Granite Counter. ##Open concept ## Separate Living & Family Room.9Ft Smooth Ceiling On Main Floor. Primary Bedroom with 5pc Ensuite & walk in closet . Very spacious other bedrooms . Laundry on 2nd floor. A Friendly Neighborhood, Close To Hwy 410, Schools & Bus Stop (id:59911)
Save Max Achievers Realty
507 - 625 The West Mall
Toronto, Ontario
Go West, Young Buyers with this Turn-Key, Move-In Ready SPACIOUS 3BR Apartment w/ this Highly Desirable Condo at 625 The West Mall. Enjoy 1490 square feet of extensively renovated space with brand new flooring throughout. Your Tastefully Updated Unit Features a Functional Layout w/ Fabulous Feng-Shui, Big & Bright Rooms and Warm, Inviting Energy. Freshly Renovated with High End Paint, New Flooring and Other Thoughtful Improvements. Enjoy the Convenience of In-Suite Laundry, with Newer Appliances, a Lovely Kitchen w/ Quartz Countertops, Living-Dining Room Combo, and Ample Living Space. The Building Features Second-to-None Amenities, like Outdoor Tennis Courts, Indoor Pool, Exercise Room, Access to Exclusive Green Space, Playground and Optional Membership at the Nearby Buckingham Rec Club with Outdoor Pool and Other Great Offerings for an Optimally Healthy Lifestyle. Conceive Yourself in a New Light and Make Plans to Spring into Action Today (id:59911)
Harvey Kalles Real Estate Ltd.
13 Marlborough Street
Brampton, Ontario
Newly renovated with modern finishes, this is a stunning 4+1 bedroom detached home nestled in the heart of Brampton's prestigious 'M' section! Entertain with ease in the spacious open concept living/dining area, complete with modern glass stair railings and stunning vaulted ceiling that looks up to the 2nd floor bonus sitting area above. Delight in the gourmet kitchen, featuring stainless steel appliances, quartz countertops, and a gas stove with plenty of space for a breakfast table. Appreciate the convenience of a 4th bedroom on the main floor, perfect for guests or a home office or for anyone with difficulty climbing stairs. The upgraded family room is complete with a fireplace and walkout to backyard. Primary bedroom retreat with his/hers closets, and a fully upgraded 4pc luxury ensuite. Enjoy the added bonus of a finished basement, complete with a 5th bedroom, huge recreation room, built-in bar and plenty of storage. (id:59911)
RE/MAX President Realty
