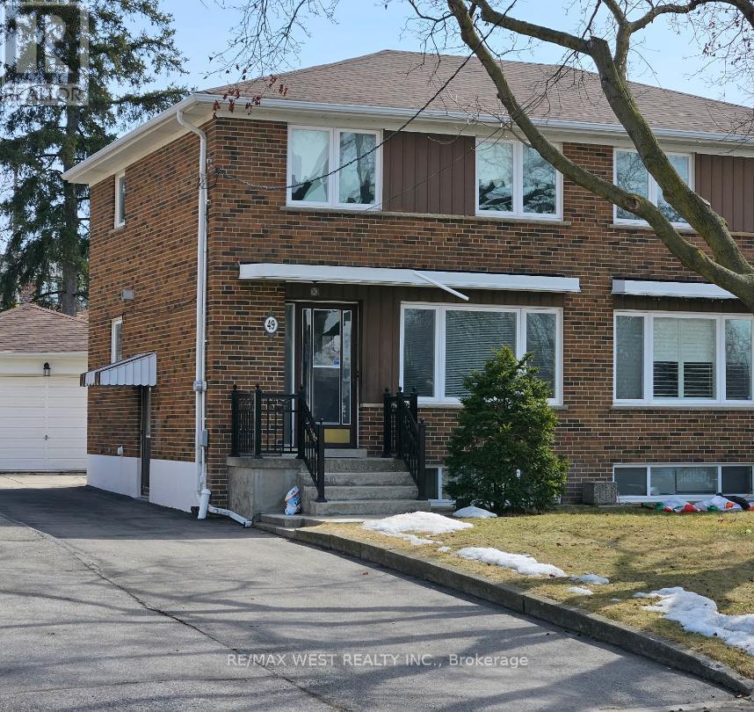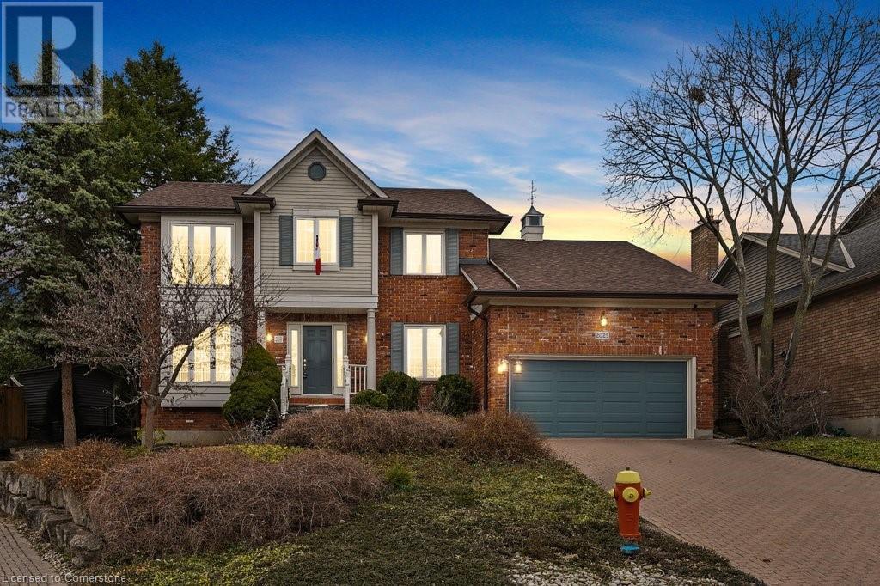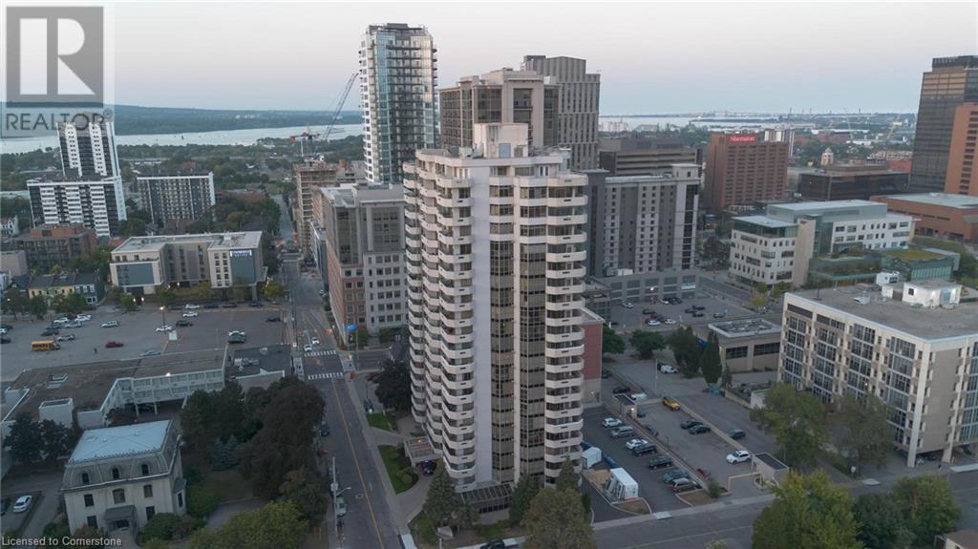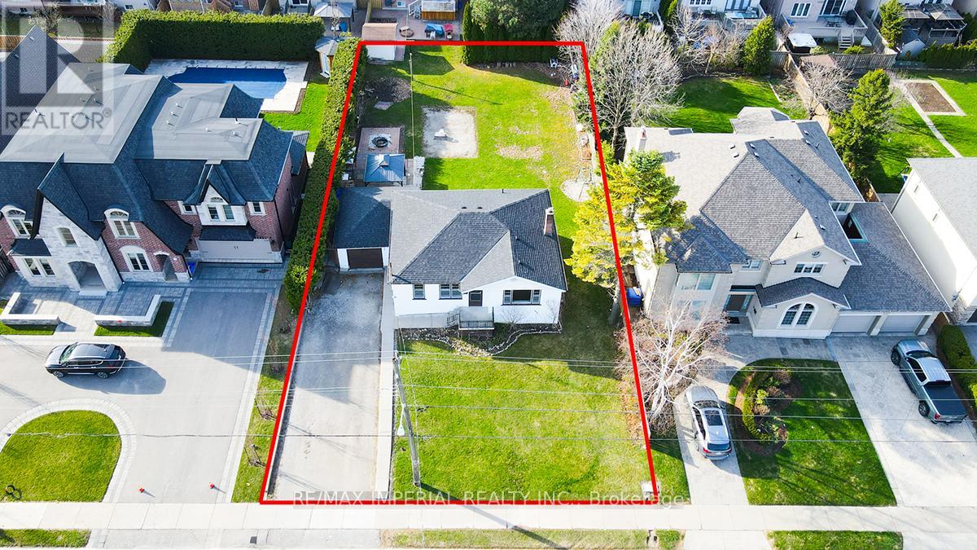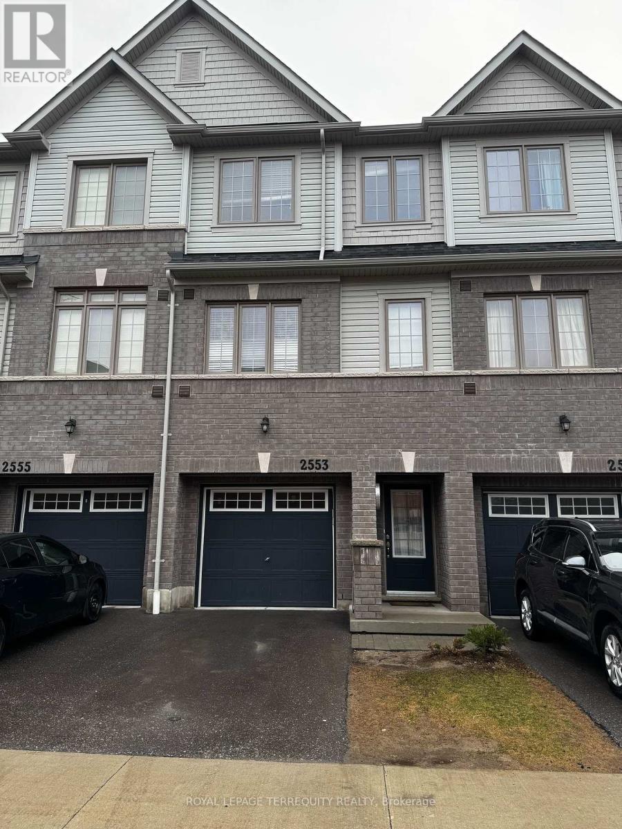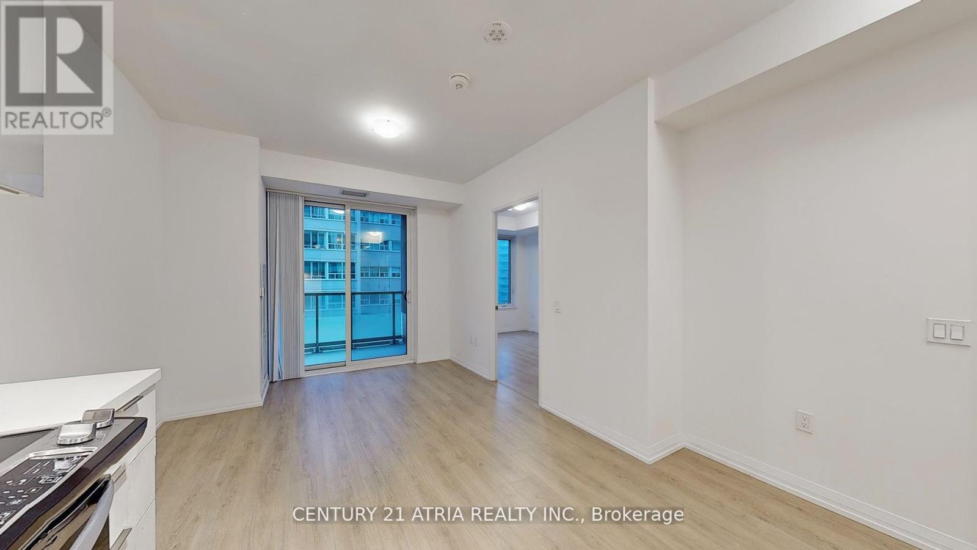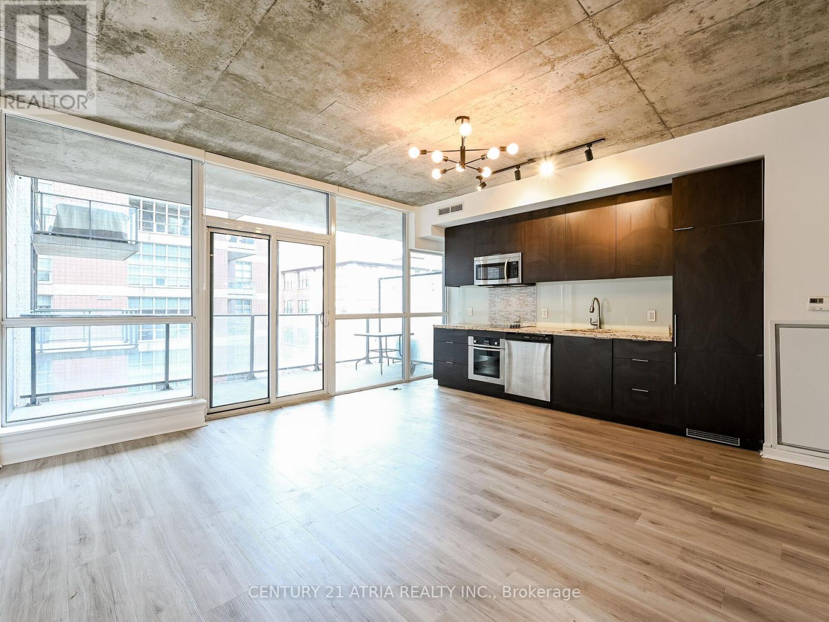49 Neames Crescent
Toronto, Ontario
Great Home... This well-maintained home is MOVE IN READY! The property has been freshly painted with a modern colour palette throughout, and both the main and upper levels feature brand-new laminate flooring, baseboards, and doors. The main floor includes a newly installed kitchen with modern cabinets and stainless-steel appliances that have never been used, alongside an open and spacious living/dining. The upper level features three bedrooms and a four-piece bathroom. The home has a separate side entry door, which can serve as a private entrance. The basement features a spacious open great room, a three-piece bathroom, a potential mini kitchenette area, and a laundry area making it perfect for income potential or an in-law suite. The energy-efficient dual-pane windows throughout provide plenty of natural sunlight while also helping to save energy. This property features a spacious 2-car, extra-long, extra-deep block garage that can accommodate most large SUVs and pickup trucks. Extensive long driveway that can fit 3 to 4 cars. Large Backyard with a spacious patio area for entertaining and plenty of room for play. Some virtually staged pictures are included with the photos of the property. Located on a crescent, this home has great Neighbours and is conveniently situated just minutes from all amenities, including transit, schools, shopping, and highways. (id:59911)
RE/MAX West Realty Inc.
502 - 10 De Boers Drive
Toronto, Ontario
Are you in search of the perfect home for a couple or small family? Welcome to 502-10 De Boers Dr, a bright and spacious 1-bedroom + DEN with 2 full baths, the perfect living space for those who love both style and functionality. The unit features luxury vinyl flooring, a kitchen with granite countertops, a chic ceramic backsplash, and stainless steel appliances that make cooking a joy. The generously-sized primary bedroom comes with a large window and an ensuite, while the spacious den is perfect for an office or second bedroom. Enjoy breathtaking west-facing views from your open balcony, and rest easy with the added bonus of a locker and underground parking. Just a 5-minute walk to Sheppard West Subway or access to Downsview Park Subway, plus close proximity to Highway 401, York University, and Yorkdale Mall! The building offers fantastic amenities, including a concierge, rooftop BBQ area, fitness centre, dog wash, and party room. Truly, this is an ideal home for a couple or small family! (id:59911)
Tfn Realty Inc.
2025 Foster Court
Burlington, Ontario
Welcome to this rarely offered gem on a quiet court, backing onto parkland – a truly exceptional setting in a sought-after neighbourhood. This meticulously maintained and finished top-to-bottom large family home offers over 3,000 square feet of finished living space, featuring 4 generous bedrooms and 3.5 bathrooms. From the moment you enter, you'll appreciate what this home has to offer. Features include hardwood flooring, crown moulding, elegant wainscoting, and skylights that fill the home with natural light. The main floor offers a versatile layout with a dedicated office complete with built-in desk, a welcoming living and dining room, and a spacious eat-in kitchen that is perfect for entertaining. Overlooking the sunken family room, the kitchen features a floor-to-ceiling pantry, ample counter space, and patio door access to a private deck. The cozy family room is highlighted by a gas fireplace framed with floor-to-ceiling brick, custom built-ins, and a charming bay window that brings the outdoors in. A sweeping curved staircase invites you to a skylit upstairs where you'll find a spacious primary retreat with a quiet reading nook, his-and-hers closets, and a luxurious ensuite with a large Jacuzzi tub and separate shower. Three additional bedrooms, all with double closets, share an updated main bath. The lower level extends the living space with a huge recreation/games room, a den or guest room with French doors and a 3-piece semi-ensuite, and a dedicated workshop – perfect for hobbyists or additional living flexibility. Other highlights include owned hot water heater, most windows updated, landscaped yard, interlock brick driveway & front walkway, and parking for 4 vehicles. This home is ideally located just steps from Brant Hills Community Centre and Park, with nearby trails, schools, shopping, and quick access to major highways. A well-established community that blends comfort, convenience, and a true sense of neighbourhood. (id:59911)
Keller Williams Edge Realty
67 Caroline Street S Unit# 1703
Hamilton, Ontario
Fantastic Bentley Place!! Once you come in you wont want to leave. Great west Hamilton location. Panoramic views of city, escarpment and lake Ontario. Beautiful open living, dining and kitchen area with 9' foot ceilings. Kitchen , baths and most flooring renos done since 2020.Kitch Island 3'.5 x 8'Accent LED lighting throughout.Wrap around balcony off living room.2nd Balcony from primary bedroom with ensuite bath. Furnace and central air Combo unit replaced in 2020. One excusive underground parking spot.All windows and sliding doors replaced March 2025. A must to view. (id:59911)
Royal LePage State Realty
229 Crestwood Road
Vaughan, Ontario
Build Your Dream Home on a Premium 72' x 151' Lot on Crestwood RoadRare opportunity to own a clean, south-facing lot with a charming 3-bedroom, 1-bath home, located on a quiet cul-de-sac in one of Thornhills most prestigious neighborhoods. Ideal for downsizers, land bankers, or those ready to build right away. Surrounded by multi-million dollar homes and close to the proposed Yonge & Steeles subway extension.Home being sold in as-is, where-is condition. (id:59911)
RE/MAX Imperial Realty Inc.
801 - 330 Red Maple Road
Richmond Hill, Ontario
Step into this beautifully laid out 1 bedroom condo with unobstructed sky-line views in the exclusive Vineyard Estates! This Luxury condo comes equipped with a large balcony and generously sized rooms. The kitchen offers granite countertops, sleek wood-finished cabinetry and all needed appliances for all your cooking desires. Enjoy the top-rated amenities this gated condominium complex has to offer including: 24 hour Gatehouse Security, a stunning Chateau Club, outdoor BBQ area, Indoor Pool and Whirlpool, Exercise room, Sauna, Library, Lounge & Billiards/Games Room, Home Theatre, Rooftop Sundeck and Tennis Courts! Nestled in the conveniently located Richmond Hill area, take advantage of being only minutes away from shops, schools, Hillcrest Mall and so much more! You don't want to miss out on everything this home has to offer! (id:59911)
Right At Home Realty
116 - 2553 Barbarolli Path
Oshawa, Ontario
Great Location in Oshawa! This stunning home offers a spacious and bright layout with 3 bedrooms, 3 bathrooms, and a versatile rec room that can be used as a 4th bedroom. This contemporary residence boasts an inviting open-concept design, perfect for modern living. dinning opens to small deck/balcony. Built by Tribute just 3 years ago. Conveniently located within walking distance to Costco, the Riocan shopping center, parks, and schools, with easy access to major highways 401 and 407, Ontario Tech University, and Durham College. Good opportunity for First Time Home Buyers and Investors. (id:59911)
Royal LePage Terrequity Realty
2311 - 181 Village Green Square
Toronto, Ontario
Welcome to this exquisite unit that perfectly blends modern design with everyday convenience. Featuring stunning panoramic views, this 1-bedroom, 1-bathroom condo boasts a spacious open-concept layout and includes a underground parking spot. Recently updated with brand-new flooring, fresh paint, and baseboards, the unit exudes contemporary elegance. The primary bedroom offers a peaceful retreat with generous closet space, while the private balcony invites you to relax and enjoy breathtaking cityscape views. Situated in a highly sought-after Tridel building with premium amenities, and ideally located just moments from Highway 401, transit, shopping, and dining. Dont miss this opportunity to live in one of Torontos most vibrant and convenient communities. Book your private showing today and experience urban living at its finest! (id:59911)
Adjoin Realty Inc.
12 Briarfield Drive
Toronto, Ontario
This charming 3-bedroom and 2-bathroom Banbury-Don Mills bungalow w/double car garage is for lease, nestled on a large rectangular lot in the highly coveted Banbury-Don Mills area, boasting a prime location with immense potential. Situated in a family-friendly neighborhood, it offers a comfortable living space, with a big family room and 3 bedrooms on the main floor, a large hall/recreational room, & a great amount of storage space in the finished basement. Convenience is at your doorstep, and the property's proximity to schools (Elementary, Middle, High school), library, and parks (Edwards Gardens). Great Restaurants and shops at DonMills, TTC Transit, and DVP/404 highways are all within 5 min. AAA tenants with excellent credit scores only. A third-party credit check is required. (id:59911)
International Realty Firm
811 - 18 William Carson Crescent E
Toronto, Ontario
Stunning, Spacious, and Bright Apartment in a Prestigious Condominium, Nestled in a Quiet Cul-De-Sac in the Charming St. Andrews Neighborhood. This Exquisite East-Facing Unit Offers Breathtaking Panoramic Views of a Beautifully Landscaped Courtyard and Ravine from its Spacious Balcony. Boasting 9 Ft. Ceilings and Painted with Modern Upgrades, it Features a Large Kitchen With Granite Countertops, an Eat-In Area, and Ample Cabinetry. The Functional Split-Bedroom Layout Includes Two Bedrooms Plus a Spacious Den with a Large Closet, Perfect as a Third Bedroom or Home Office. The Open-Concept Living and Dining Area is Bathed in Natural Light, With a Seamless Walk-Out to the Balcony. The Primary Bedroom Offers a Generous Walk-In Closet and a 5-Piece Ensuite with New Faucets, while Abundant Storage and New Door Handles Add to the Homes Thoughtful Touches. A Drinking Water Filtration System is Included. Enjoy Top-Tier Amenities in This Luxury Building, Including 24-Hour Security/Concierge, Visitor Parking, Guest Suites, Party Rooms with a Kitchen and TV, Fully Equipped Gym, Indoor Pool, Hot Tub, Sauna, Recreation Center, Pool Table, Ping Pong Table, and Library Room. All Utilities, Including Cable and Internet, are Included. A Locker and Parking Space Conveniently Located Near the Elevator. Prime Location, Just Steps from Yonge Street, Highway 401, YorkMills TTC and GO Buses, Don Valley Golf Course, and the Prestigious Hogg's Hollow. Close to Renowned Schools Such as Owen PS, St. Andrew MS, and York Mills CI, as well as Restaurants, Shops, and Parks. A Rare Opportunity to Live in Luxury and Convenience Dont Miss Out! (id:59911)
Royal LePage Real Estate Services Ltd.
816 - 50 Dunfield Avenue
Toronto, Ontario
Welcome to this brand-new, luxurious condo located in the heart of Toronto's vibrant Midtowndistrict! This stunning 1+1 unit features a versatile den that can easily be used as a second bedroom, complemented by 2 full bathrooms. Enjoy the elegance of high, smooth 9' ceilings and the convenience of a private balcony. The open-concept layout showcases a modern kitchen with stainless steel appliances, all in a clean and meticulously maintained space. Located just steps from the TTC subway station, Loblaws, LCBO, and more, this condo boasts an unbeatable Walk Score of 99/100 and a Transit Score of 95/100. **EXTRAS** All Elf's, All Existing Appliances: Fridge, Stove, Over-The-Range Microwave, Washer & Dryer. All Window Coverings. (id:59911)
Century 21 Atria Realty Inc.
302 - 478 King Street W
Toronto, Ontario
Large 1+1 bedroom in the highly sought-after Victory Lofts (655 sf + 135 sf balcony = 790 sf). Boutique building in the heart of King West where you will enjoy 9 ft, exposed concrete ceilings, and floor-to-ceiling windows. This well-laid-out and highly functional unit has much to offer with a proper large sized den, modern kitchen with integrated appliances, a good- sized bedroom and a large entertainer's balcony (135 square feet)! Amenities include 24-hour Concierge, exercise room, media room, party room, and more! Located steps away from the Fashion & Financial District, Restaurants, Pubs, Shopping, Night Life, Transit, the Lake and much more! Extras: Tenant to pay utilities. (id:59911)
Century 21 Atria Realty Inc.
