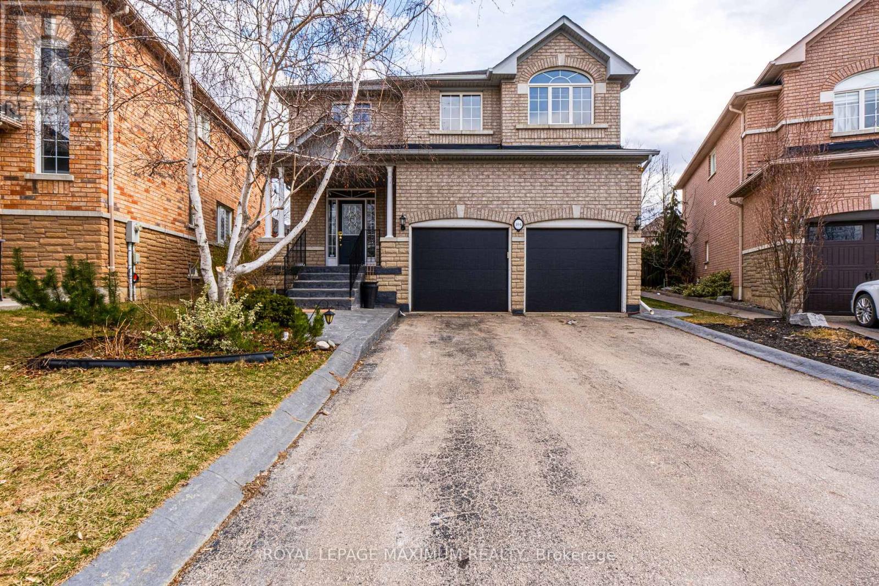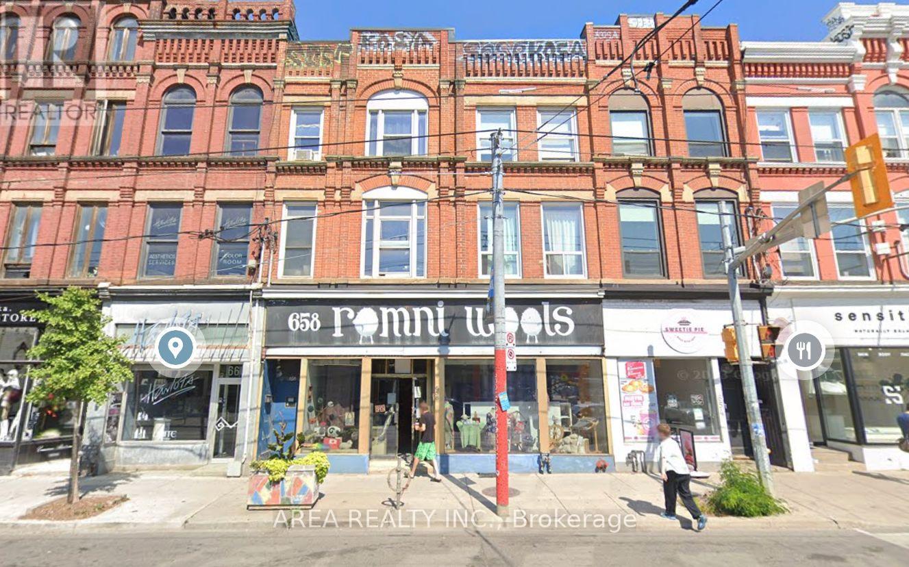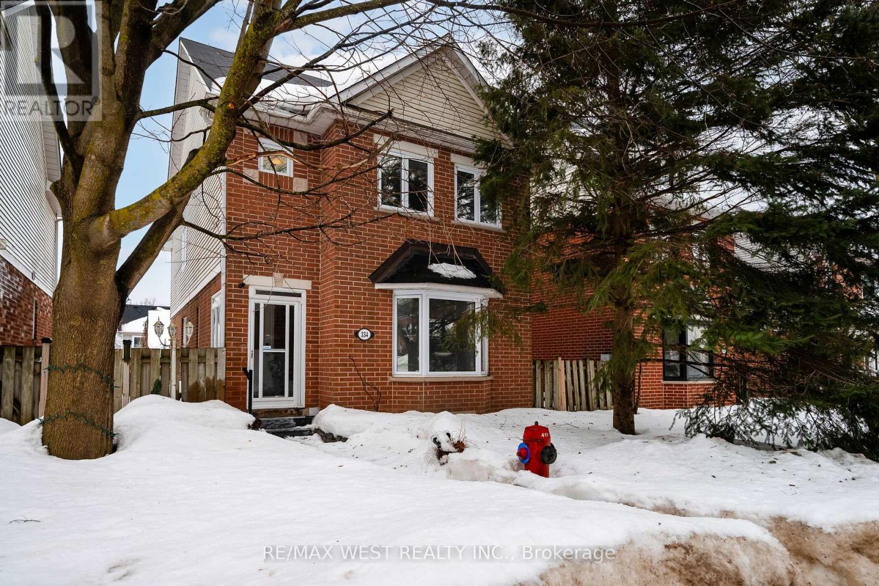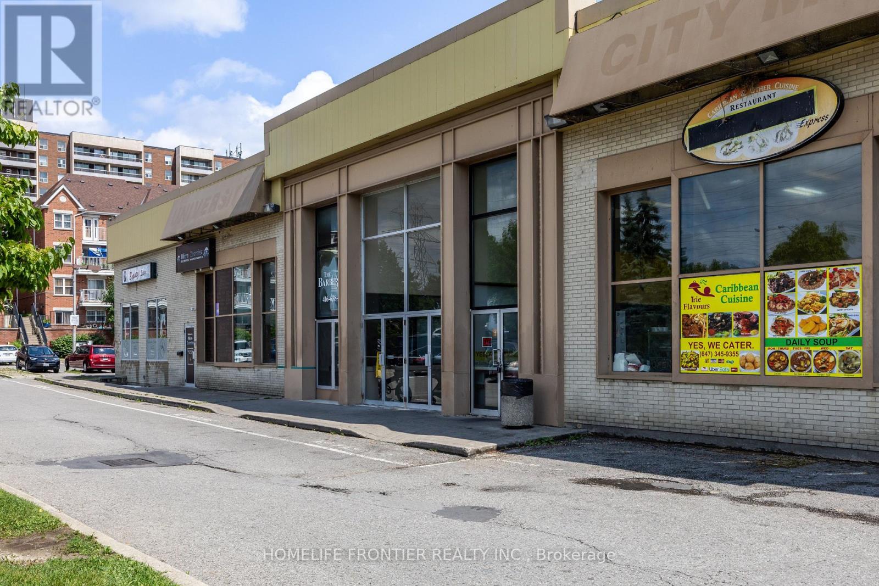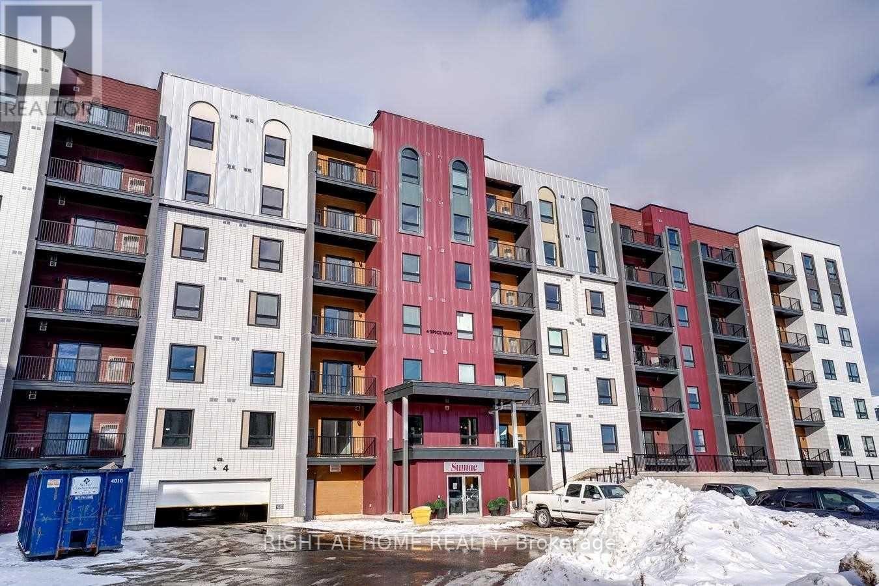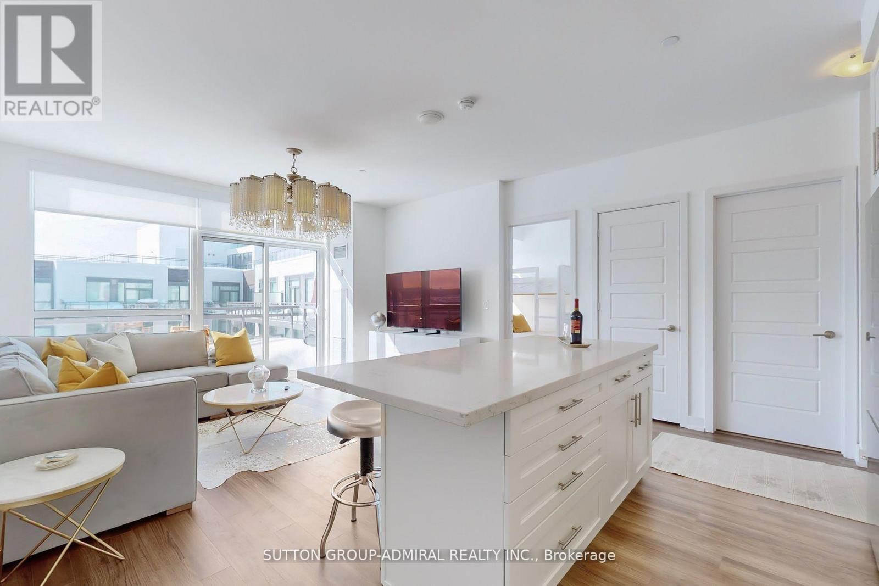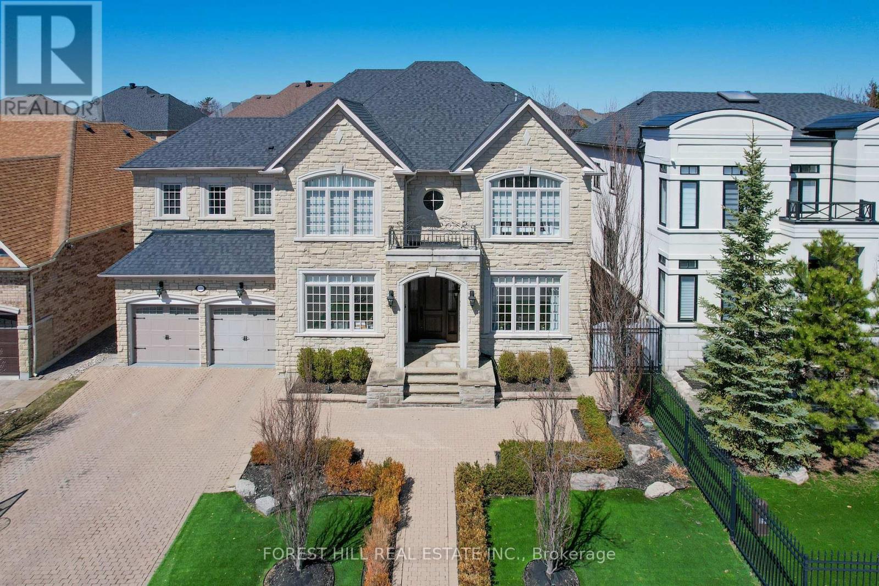104 Lookout Point Court
Vaughan, Ontario
Welcome To 104 Lookout Point Crt ! This Spectacular 2 Story Home Is Nestled At The End Of A Quiet Cul De Sac ! Situated On A Premium Pie Shaped Lot - Ideal For A Swimming Pool ! Located In The Demand Area Of Sonoma Heights ! The Main Floor Consists Of Open Concept Dining, Family Room And Stunning Kitchen ! The Second Floor Boasts 3 Spacious Bedrooms With A 4-Piece Ensuite In The Primary Bedroom ! The Finished Basement Features A Large Rec Room With A Gas Fireplace- Perfect Place To Chill And Relax ! Steps To Park, Church, Highly Rated Schools And Minutes To McMichael Art Collection, Kortright Centre- Great For Walking/ Nature Trails And All Major Highways ! Do Not Miss This One ! (id:59911)
Royal LePage Maximum Realty
4708 - 950 Portage Parkway
Vaughan, Ontario
Perfect unit, building, views & location! Functional 2Bed+Den floorplan with two full washrooms! 675 Sq.Ft. interior plus a large 112 Sq.Ft. balcony. High floor with beautiful open clear south views! High demand Transit City 3 - in the heart of Vaughan Metropolitan Centre. Enjoy modern finishes, beautiful two tone kitchen with built-in fridge backsplash & undermount sink, quality laminate flooring throughout, spacious master with ensuite bathroom, open 9ft ceilings, beautiful washrooms with one shower and one tub, large balcony with stunning views, inviting foyer! The building is only 4 years old and offers real quality & luxury! The location is amazing - right at the VMC Subway Station! Super mega developing downtown of Vaughan with steps to subway station, major bus terminal, major Hwy 400 and 407 with easy and quick access to the entire GTA! Close to restaurants, York University, Costco, Vaughan Mills, Yorkdale Mall, Wonderland, Cortellucci Vaughan Hospital, Pearson Airport & more. Book your viewing today! Some images are virtually staged, showing you this home's true beauty. (id:59911)
Sutton Group-Admiral Realty Inc.
Bsmt - 465 Addison Street
Oshawa, Ontario
Newly Built Legal Basement Apt. All New Windows, New Flooring, Newly Painted, One Full Bathroom And Powder Room. 2 Parking Included, Parking On The Drive Way. Convenient En-suite Laundry. Common Storage. 40% Utilities Or $300, 15th Of Each Month. Close To School. (id:59911)
Homelife/future Realty Inc.
658 Queen Street W
Toronto, Ontario
656-658 Queen Street West offers a prime retail opportunity in Torontos vibrant Trinity-Bellwoods neighborhood. The property features 3,103 square feet of ground-floor retail space, complemented by an additional 2,801 square feet on the lower level via a centre staircase. With 30 feet of frontage along bustling Queen Street West, the location benefits from high vehicular and pedestrian traffic, especially being near the busy intersection of Bathurst and Queen. The space also provides direct laneway access and has high ceilings. Surrounded by an eclectic mix of restaurants, boutiques, bakeries, and salons, neighboring retailers include Anthropologie, CB2, Cumbraes, and Terroni. This unit is divisible and is perfect for the next retailer, restaurant or service based business. (id:59911)
Area Realty Inc.
217 - 403 Church Street
Toronto, Ontario
A Great Open Concept Layout With 693 sqft Living Area + 347 sqft Terrace. Welcome To Stanley Condo Built By Tribute Communities. Rarely Find 1+1 Bedroom W/ 1 Parking & 1 Locker. Floor To Ceiling Windows. Laminate Floors, High Ceilings, Modern Kitchen W/Integrated Appliances & Quartz Counters. Steps To College Subway Station, TMU, U of T, St. Michael Hospital, TTC, Shops, Groceries, Restaurant and Eaton Centre. Hotel-inspired amenities with an 8,000sq ft outdoor terrace. Enjoy the gym and lounge on a patio without leaving your home. BBQs, 24/7 concierge, movie theatre, party room, guest suite and more. (id:59911)
RE/MAX Imperial Realty Inc.
334 Cottonwood Street
Orangeville, Ontario
Spacious & Renovated Home in Desirable Montgomery Village! Welcome to this stunning 2-storey, 3-bedroom + den/office home, featuring numerous renovations & modern upgrades! The open-concept main floor boasts a spacious eat-in kitchen with granite countertops, a large center island, & stainless steel appliances perfect for entertaining! Enjoy the warmth of the three-way fireplace on the main floor, complemented by rich hardwood floors & a beautiful bay window! Upstairs, the expansive primary bedroom impresses with cathedral ceilings, a walk-in closet, and a convenient ensuite bath. Two additional large bedrooms and a generously sized den/office space provide flexibility for any family's needs. The finished basement offers endless possibilities with two oversized rooms ideal for a recreation area, home gym, or an additional bedroom. A rough-in for a sauna adds even more potential! Step outside to your low-maintenance backyard, beautifully landscaped with concrete walkways, gazebo and firepit, perfect for relaxing or entertaining. A detached garage and additional driveway spaces provide ample parking. Located in a prime location, this home is just minutes from schools, a recreation center, shopping, restaurants, parks, and more! Updated Roof, Windows, Kitchen & Baths, Flooring & More! Spacious, Versatile Layout with Modern Upgrades Ideal for Families Seeking Space, Style & Convenience! (id:59911)
RE/MAX West Realty Inc.
3208 - 225 Webb Drive
Mississauga, Ontario
Immaculate One Plus Den Condo in the city centre of Mississauga! Unit Features Newly Updated laminate flooring throughout the unit, Brand New Microwave, Faucets and lights. Well Maintained Kitchen with Stainless Steel Appliances and Centre Island. Spacious Living Room Walked Out to Balcony. Large Bedroom with His/Her Closet With a 4Pc Ensuite Washroom. Open Concept Den can be Used as the Second Bedroom or Office. This Home Includes One Parking and One Locker. This Unit Offers Beautiful Distant Views of the Lake. Overlooks the green-space and far away from the street noise. It's Move In Condition!Don't Miss the Opportunity to Own a place you will love! (id:59911)
Bay Street Group Inc.
C3 - 45 Four Winds Drive
Toronto, Ontario
**Fantastic Opportunity at Crispy Clucks - University City Mall**Incredible chance to acquire Crispy Clucks, a thriving fried chicken store in University City Mall, mere steps from York University amidst high-rise residences and townhouses. This turnkey business requires just one person to manage and serve, attracting a steady flow of daily customers, predominantly students. Enjoy the flexibility of serving all-day meals - lunch & dinner. The business has already established a strong presence on popular food delivery platforms such as Uber Eats and Skip The Dishes, generating additional revenue streams. Low overhead with monthly rent. Sale includes all equipment, chattels, brand name, and comprehensive training. Don't miss out on this prime investment in a bustling location with immense growth potential! (id:59911)
Homelife Frontier Realty Inc.
603 - 4 Spice Way
Barrie, Ontario
Bisto 6, Sumac Condos is a thoughtfully designed building with incredible amenities. This community is conveniently located minutes from the GO station, Park Place shopping centre, Tangle Creek Golf Course and minutes away from Downtown Barrie. This bright South facing, beautiful unit boasts a large open concept kitchen design overlooking the great room with thousands spent on upgrades. The large bedrooms are complimented by its ideal split design, allowing for privacy and convenience. The master bedroom is spacious with a walk in closet and stunning ensuite bathroom. Upgrades throughout were thoughtfully chosen. Do not miss the opportunity to call this unit, located on the penthouse/top floor, your new home. (id:59911)
Right At Home Realty
C420 - 301 Sea Ray Avenue
Innisfil, Ontario
Fully furnished Irresistible penthouse boasting stunning Lake views, expansive courtyard vistas, and soaring ceilings, epitomizing the pinnacle of luxury living at the esteemed Friday Harbour Resort. This magnificent two-bedroom, two-bathroom penthouse, spanning 810 square feet boasts ceilings that amplify the sense of space, complemented by an open-concept layout. The modern kitchen, replete with an island, quartz countertops, and upgraded cabinetry, provides the perfect setting for entertaining. Floor-to-ceiling windows, and a spacious living room, offer breathtaking vistas, while the expansive balcony provides a serene ambiance, overlooking Lake Simcoe and the Friday Harbour marina. Witness the spectacular sunrise and sunset in this southwest-facing penthouse. This upscale residence features premium upgrades, including heated floors in both bathrooms. The penthouse comes fully furnished, ensuring a lavish living experience. Additional amenities include a premium underground parking spot and a storage locker. Enjoy access to the beach, marina, golf course, and fitness centre, making this a true all-season resort destination. Embrace a lifestyle of luxury and leisure, with a diverse array of activities available year-round. Extras include lifestyle investment, monthly club fees $224.97, annual resort fee of $1,684.15, the buyer is responsible for paying 2% plus HST for the Friday Harbour association fee. This lavish, beautifully decorated condo presents a unique opportunity for a discerning buyer. (id:59911)
Sutton Group-Admiral Realty Inc.
110 Cook's Mill Crescent
Vaughan, Ontario
Welcome to 110 Cook Mill Crescent an extraordinary residence nestled on the most sought-after street in the entire Valleys of Thornhill, one of Vaughan's most prestigious neighbourhoods. This stunning home offers a rare 60-foot frontage overlooking a tranquil pond, delivering total privacy and unmatched curb appeal in a truly elite setting. Boasting 4+2 bedrooms and 6.5 bathrooms, the home features complete customization and designer finishes throughout. A spectacular custom kitchen, completed in 2023, is equipped with top-of-the-line stainless steel appliances, a large island, and a stylish butlers pantry perfect for both everyday living and entertaining. All bathrooms have also been recently renovated with luxurious, high-end finishes. The main floor showcases rich hardwood floors, coffered ceilings, crown mouldings, wainscoting, and intricate custom millwork. The formal living and dining areas include a custom bar, while the spacious family room highlighted by a fireplace and custom media unit opens directly to your own private backyard oasis. Step outside to a resort-style retreat featuring a saltwater pool with a spillover hot tub, composite deck, beautifully landscaped gardens, a heated cabana, and mature trees offering complete privacy and tranquility. Upstairs, the oversized primary suite offers a luxurious ensuite and a spacious walk-in closet that can easily be converted into a fifth bedroom. The finished basement is a dream recreation space for families, including a custom wood and stone wet bar, a large rec room, two additional bedrooms, and an incredible sports and gaming playroom where kids can enjoy endless fun. The heated three-car tandem garage also features a private staircase with direct access to the basement, adding convenience and versatility.110 Cook Mill Crescent is a true masterpiece offering the perfect blend of luxury, privacy, and modern living in Vaughan's most coveted community. (id:59911)
Forest Hill Real Estate Inc.
315 - 9199 Yonge Street
Richmond Hill, Ontario
Luxury Beverly Hills Condo! Stunning Unit With Bright South Views And Your Very Own Open Balcony! This Two Bedrooms Open Concept Apartment Offers a Specious Private Kitchen With Stainless Steel Appliances and a Granite Counter Top. Two Sun-filled Bedrooms Provide Comfort and Serenity. Location Is Perfect! Hillcrest Mall, Shops, Banks, No-Frills. Gapper Park, Bayview Hill Park, Mill Pond Park. Amenities: Indoor/Outdoor Swimming Pool, Gym, Yoga Rm, Jacuzzi, 24Hrs Security, Concierge. Optional: Can be partially furnished**EXTRAS** 1 Parking Spot & 1 Locker included. (id:59911)
Royal LePage Your Community Realty
