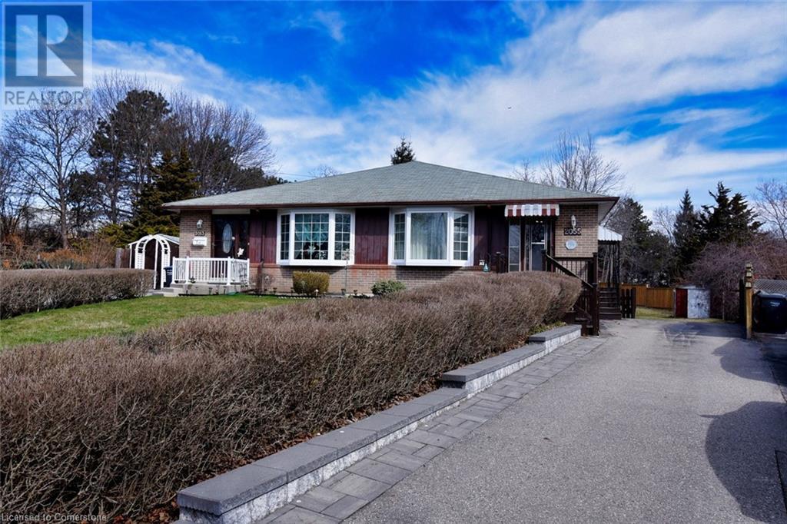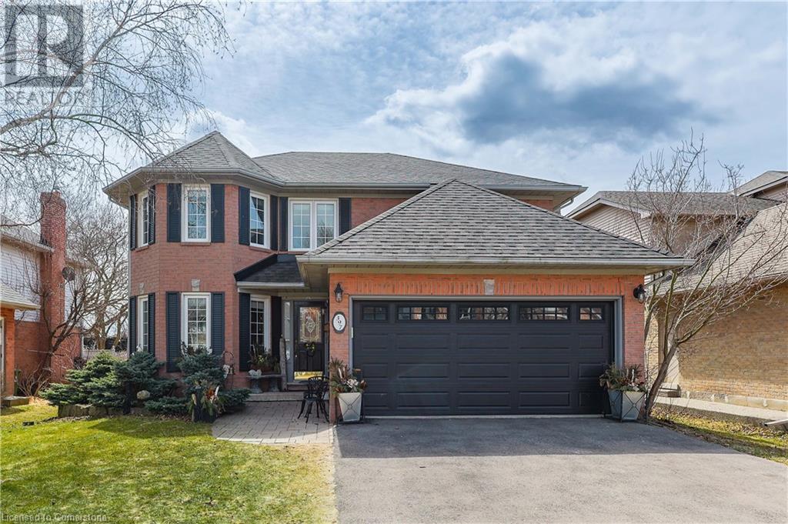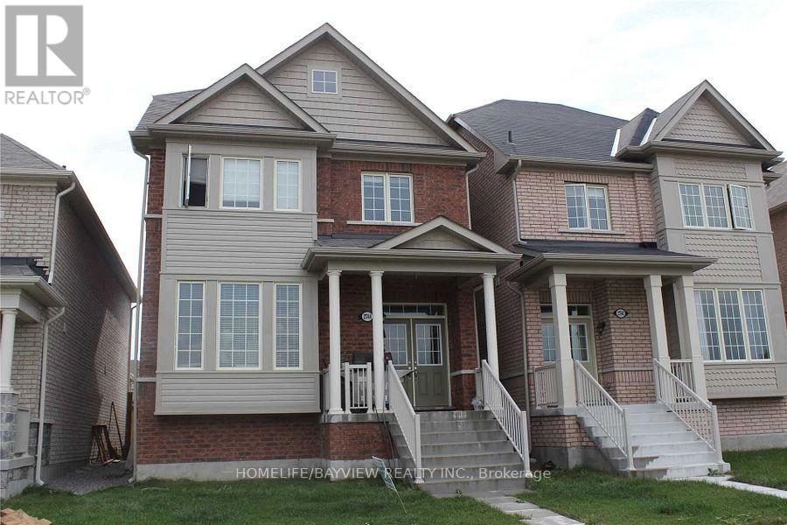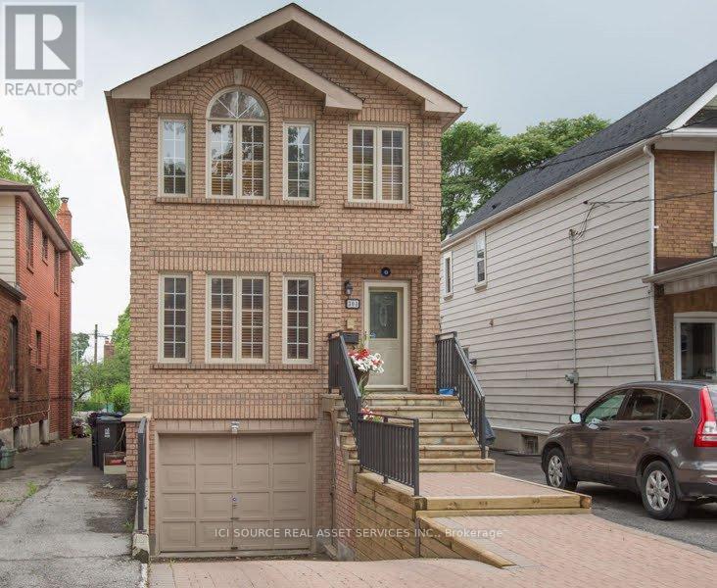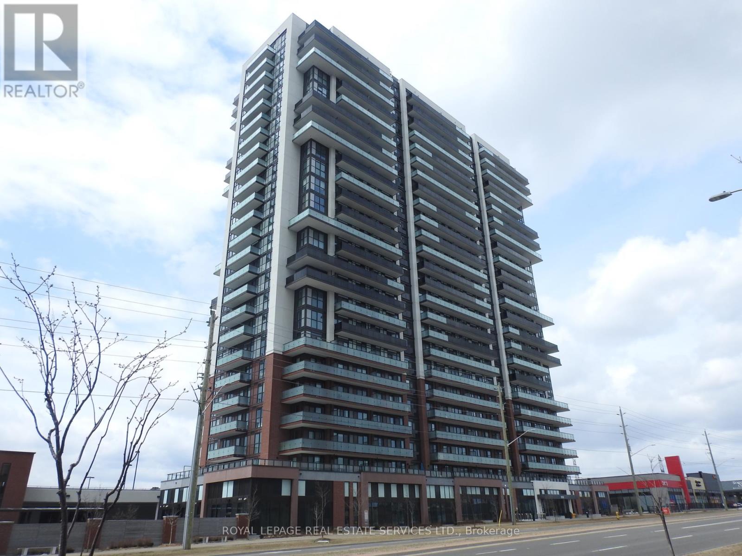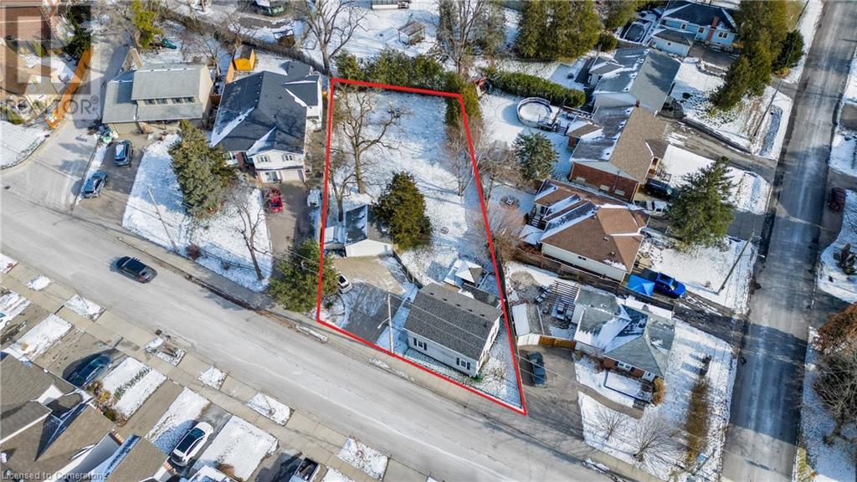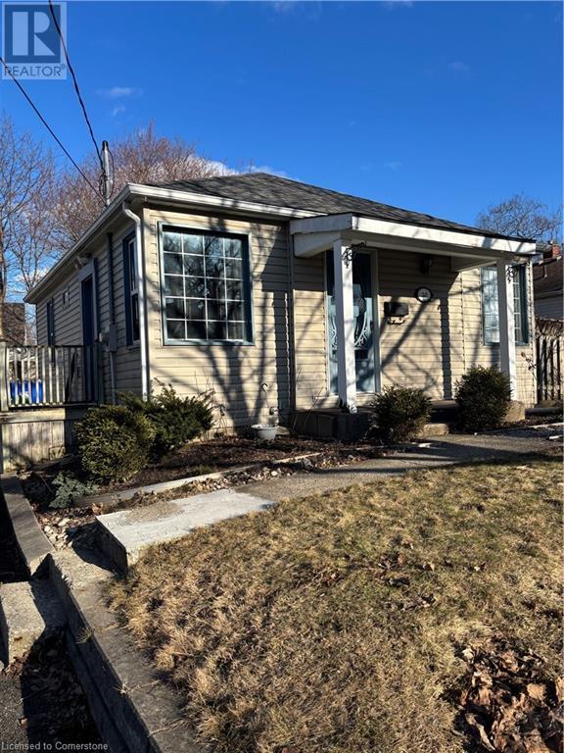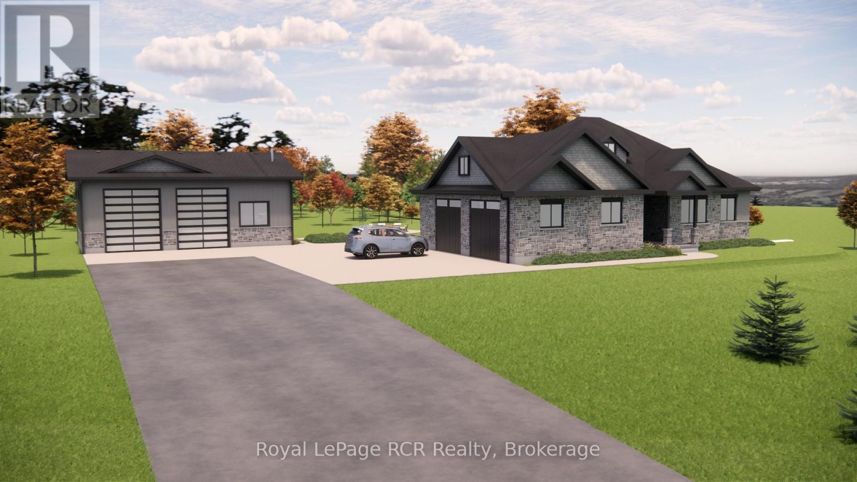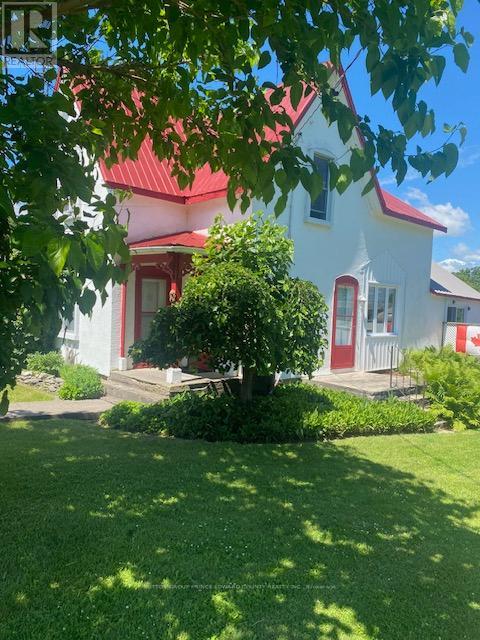2055 Fontwell Crescent
Mississauga, Ontario
IDEAL FOR FIRST-TIME BUYERS AND INVESTORS! Welcome to this charming one owner home, conveniently situated in Clarkson, with easy access to highways, public transit, shopping, the waterfront, and numerous amenities. This opportunity boasts a generous 22x148 private lot, parking for 4 vehicles and presents an excellent chance for investors, first-time home buyers or extended families. This house features 3 bedrooms (all main level), eat-in-kitchen, living/ dining, 4 pc bath. The basement is partially finished with an office, family room, 2 pc bath and plenty of room for storage. (id:59911)
RE/MAX Escarpment Realty Inc.
397 Devonshire Terrace
Ancaster, Ontario
Welcome to 397 Devonshire Terrace. Lovely four bedroom Ancaster home with huge primary bedroom which includes en-suite bathroom with separate bathtub and shower, and double walk in closet. Large main floor includes living room/ dining room and sunken family room and main floor laundry room. Offers anytime!! (id:59911)
RE/MAX Escarpment Realty Inc.
2744 Donald Cousens Parkway
Markham, Ontario
Fabulous 4 Bedroom Detached Home With Double Car Garage In The Desired Community of Cornell. Newly Installed Flooring & Freshly Painted (2025) Giving This Home The Brand New Home Feel. Perfect for Families and/or Professionals Looking For Ample Living Space... Approx. 2500 Sq Ft of Bright & Spacious Living With Sufficient Space For Office When Working From Home. Modern Kitchen W/Granite Counter & Stainless Steel Appliances. 3-Sided Fireplace Between Family & Living/Dining Room, Hardwood Flooring Thru/Out Main Floor, 2nd Level: Spacious Master Bedroom With W/I Closet & 4 PC Ensuite, Soaker Tub & Stand-Up Shower, 2nd Bedroom & Library. 3rd Level: Additional Bedrooms (3rd & 4th). Private & Fully Fenced Backyard With Gas Line For BBQ. Coach House Above Detached Double Car Garage Is Tenanted & Separate Metered. Excellent Location: Close to Schools, Shops, MSH (Hospital), Community Center & Transit. (id:59911)
Homelife/bayview Realty Inc.
Basement - 301 Gowan Avenue
Toronto, Ontario
This charming 1 bedroom, 1 bathroom Basement Suite in East York offers bright, clean and spacious living at a convenient location. The unit boasts 9Ft ceilings, a contemporary kitchen, large fridge, lots of cabinet storage, tile flooring and wide counter space to prepare your meals. The unit also provides a huge bedroom and living room for all your personal belongings. Located in Pape Village with walking proximity to Pape Ave shops including Shopper's Drug Mart, Serano Bakery, Fresh from the Farm grocery store, banks, and shops. Convenient access to TTC bus, subway and close-by the DVP. Looking for A++ tenants with stable income and profession. Need to apply with rental application, employment letter, recent credit report, references, first/last month deposit. Sorry no pets or smoking.*For Additional Property Details Click The Brochure Icon Below* (id:59911)
Ici Source Real Asset Services Inc.
610 - 2550 Simcoe Street N
Oshawa, Ontario
Spacious Open Concept 1 +1 Condo With 636 Sq/Ft Of Living Space Including Balcony. Featuring Quality Laminate Flooring, Quarts Countertops, S/S Appliances & A W/O Balcony With East Sunrise Views. Large Primary Bedroom & Great Office/Den Space. Amazing location! Walking distance to the Rio-Can Winfield's Plaza With Grocery Store, Restaurants, Banks, Pharmacy. Steps to Ontario Tech University, Durham College, Costco and Minutes away from Hwy 407. Access to Durham bus & GO bus. You Won't Want To Miss This Great Opportunity. (id:59911)
Royal LePage Real Estate Services Ltd.
3212 - 7 Grenville Street
Toronto, Ontario
Convenient Location Steps Away From College Subway Station! Open Concept 1 Bedroom Layout Offers 9Ft Ceiling, Floor To Ceiling Windows With Unobstructed Views & Balcony To Enjoy All Year Around. Functional Layout With Ensuite Laundry And Modern Kitchen Featuring Integrated Appliances, All White Cabinets & Countertops And Centre Island. Close To U Of T, Toronto Metropolitan University, Transit, Restaurants, Entertainment And Shopping Centres. Fantastic Amenities W/ 24Hr Concierge, Infinity Indoor Pool, Gym, Sauna, Private Dinning Room, Bbq, Party Room And More! (id:59911)
Real Broker Ontario Ltd.
90 Collier Street Unit# 400
Barrie, Ontario
Discover premier retail spaces in downtown Barrie, now locally owned and managed. This space is situated on the the 3rd floor and has its own parking platform. This space is approx. 40,503.40 s.f. plus an additional 8,514.17 s.f. mezzanine. Designed for potential grocery store or other large user. Loading available off Worsley Street with rough-in for freight elevator available. Public elevator from residential condo to this floor/unit. Located across from City Hall, they offer close proximity to other professional businesses, and the Barrie Courthouse is just a minute's walk away. Additionally, enjoy the advantage of being near the lake, parks, and restaurants, making it an ideal spot in the City Center. Negotiable TI allowance possible with a 5 year lease. Occupancy will be determined based on size, location, and leasehold requirements. Note: measurements may not be entirely accurate. Adjustments and modifications to the premises may affect the final dimensions. Premise will be measured by BOMA standards prior to execution of lease. TMI to be assessed. (id:59911)
Royal LePage First Contact Realty Brokerage
55 Mulcaster Street Unit# 8
Barrie, Ontario
Discover premier office spaces in downtown Barrie, now locally owned and managed. Situated on the 3rd floor. Located across from City Hall, they offer close proximity to other professional businesses, and the Barrie Courthouse is just a minute's walk away. Additionally, enjoy the advantage of being near the lake, parks, and restaurants, making it an ideal spot in the City Center. Sizes are flexible to meet various needs, and can be combined for additional space where available. There are picturesque views of the lake and/or city through ample windows. Negotiable TI allowance possible with a 5 year lease. Occupancy will be determined based on size, location, and leasehold requirements. Note: measurements may not be entirely accurate. Adjustments and modifications to the premises may affect the final dimensions. Premise will be measured by BOMA standards prior to execution of lease. TMI to be assessed. (id:59911)
Royal LePage First Contact Realty Brokerage
64 Woolwich Street
Kitchener, Ontario
2 x 4Plexes & POSSIBLY MORE can be erected on 2 lots. VALUE IS IN THE LAND! RESIDENTIAL HOME VERY VERY RESTRICTED VIEWINGS. Selling as-is. The owner has only submitted for a Record of Pre-submission BUT NO FURTHER ACTION HAS BEEN TAKEN. This would be the new owner’s responsibility. The owner/applicant has proposed a severance create a new residential development lot, in order to identify the development potential for each lot. No severance sketch available currently. The owner/applicant has investigated a potential development concept to which the city has given verbal consent running until May 28,2025, i.e. severance of two lots with approximately equal frontage, demolishing the existing residential home and constructing at a minimal, 2 x 4Plexes & POSSIBLY MORE residential dwellings/density. Minor variance application(s) may be required for reduced lot frontage. The property is designated Built-Up Area and Urban Area in the Region Official Plan (ROP). Property measurements are as follows 156.58x88.50x187.79x75.5 (id:59911)
RE/MAX Twin City Realty Inc. Brokerage-2
38 St Clair Avenue
Kitchener, Ontario
Here’s your chance to own a charming home in the highly sought-after neighborhood of Forest Hill! This lovely bungalow is full of character and sits on a generous lot with a stunning backyard—perfect for outdoor living, entertaining, or just soaking in the sun. Step inside and you’ll instantly feel the warmth and care poured into this home over the years. The updated kitchen is a chef’s dream, featuring granite countertops, a stylish backsplash, and a large window that fills the space with natural light and fresh air—ideal for your culinary adventures. The bright and inviting living room showcases beautiful hardwood floors, creating a cozy yet elegant space to relax or entertain guests. Hardwood extends into both bedrooms, which offer plenty of room for families or those working from home. The primary bedroom is spacious and full of light, conveniently located near a 4-piece bathroom. The second bedroom includes custom built-in storage and a sliding patio door that leads to your backyard retreat. Downstairs, the finished basement is made for family movie nights, complete with a gas fireplace, an extra bedroom, a den (perfect for a home office or playroom), and a second full bathroom. Step outside to your private backyard oasis, featuring a deck for summer BBQs, a handy shed for extra storage, and a large green space for kids or pets to play. The curb appeal is unmatched, with vibrant gardens and a welcoming exterior that will have you smiling the moment you arrive. With excellent walkability to nearby amenities, schools, parks, and transit, this home has it all. Don’t miss this opportunity—book your showing today and discover all that 38 St. Clair Ave has to offer! (id:59911)
RE/MAX Real Estate Centre Inc.
063390 Southgate Rd 6
Southgate, Ontario
NEW HOME - Located in the beautiful Maple Rock Estates subdivision, this custom home by local builders Ostrander Construction is one of the last builds within this stunning community. This 1825 square foot bungalow offers the ultimate floor plan with 3 plus 2 bed, 3 bath, soaring, vaulted ceilings in the great room, a stone gas fire place and open concept living space that overlooks the expansive backyard oasis. High quality stylish finishes throughout. Finished basement offers 2 additional bedrooms, an office space, huge rec room and ample storage space. Perfect for families, multi-generational living or those looking to downsize and still have space to enjoy and entertain. This rural subdivision is located minutes from the vibrant community of Mount Forest and offers many amenities such as natural gas, underground hydro, paved access roads and streets, fibre-optic communication services, underground storm drains, 1 Acre residential lots, street lighting, lush mature trees, close to elementary and high schools, pharmacy, grocery stores, community hospital, splash pad, parks, Mount Forest & District sports plex, trail systems and much more. Only a 60 minute drive to the surrounding cities of Guelph, Kitchener, Waterloo and a 90 minute drive to the GTA and Pearson International airport. Tarion New Home Warranty with late 2025 closing available. Site plan includes prep for future shop. Includes: Landscaping, concrete parking pad and walkways. (id:59911)
Royal LePage Rcr Realty
1724b County Road 10 Road
Prince Edward County, Ontario
Charming Home for Sale in Cherry Valley, Prince Edward County! This delightful 2-bedroom home sits on half an acre, offering breathtaking views of East Lake. Whether you're looking for a peaceful getaway or a place to host unforgettable family reunions, this property is the perfect retreat!The home has a great working kitchen flowing into the formal dining room and sliding doors to the deck for barbequing or serving the outdoor diners. Gleaming pine floors and wood ceiling show off the heritage while sparkling subway tile and crisp white cabinetry add some modern touches. An upgraded 4 piece bathroom is so tidy and practical and adjacent to the main level laundry room. The 2 upper level bedrooms are large enough to each house 2-4 beds so your extended family can visit and no one will have to sleep on the couch! A garden shed and mudroom has loads of room for all your outdoor toys and equipment. The dollhouse travel trailer will surely be a hit with the little ones to gather for a sleepover or an afternoon of play. Large windows throughout let in plenty of natural light and show off the private views of your country setting. Additional features include; metal roof, poured concrete basement floor and inside french drain, 2 backup baseboard heaters, Rogers service box ready for your internet choices and a clothes line to accommodate all your beach towels! But of course you will spend most of your time outdoors around the campfire, launching your canoe at the free boat launch next door or sipping your County wine on the back deck, front porch, or side patio Most furnishings and appliances are included, making this a move-in-ready opportunity! Enjoy the serene surroundings, soak in the picturesque views, and embrace the charm of Cherry Valley living.Located just minutes from Sandbanks Provincial Park, wineries, Picton shops, fine dining, arts and culture, and the best of Prince Edward County, this home offers the perfect blend of relaxation and adventure. (id:59911)
Sutton Group Prince Edward County Realty Inc.
