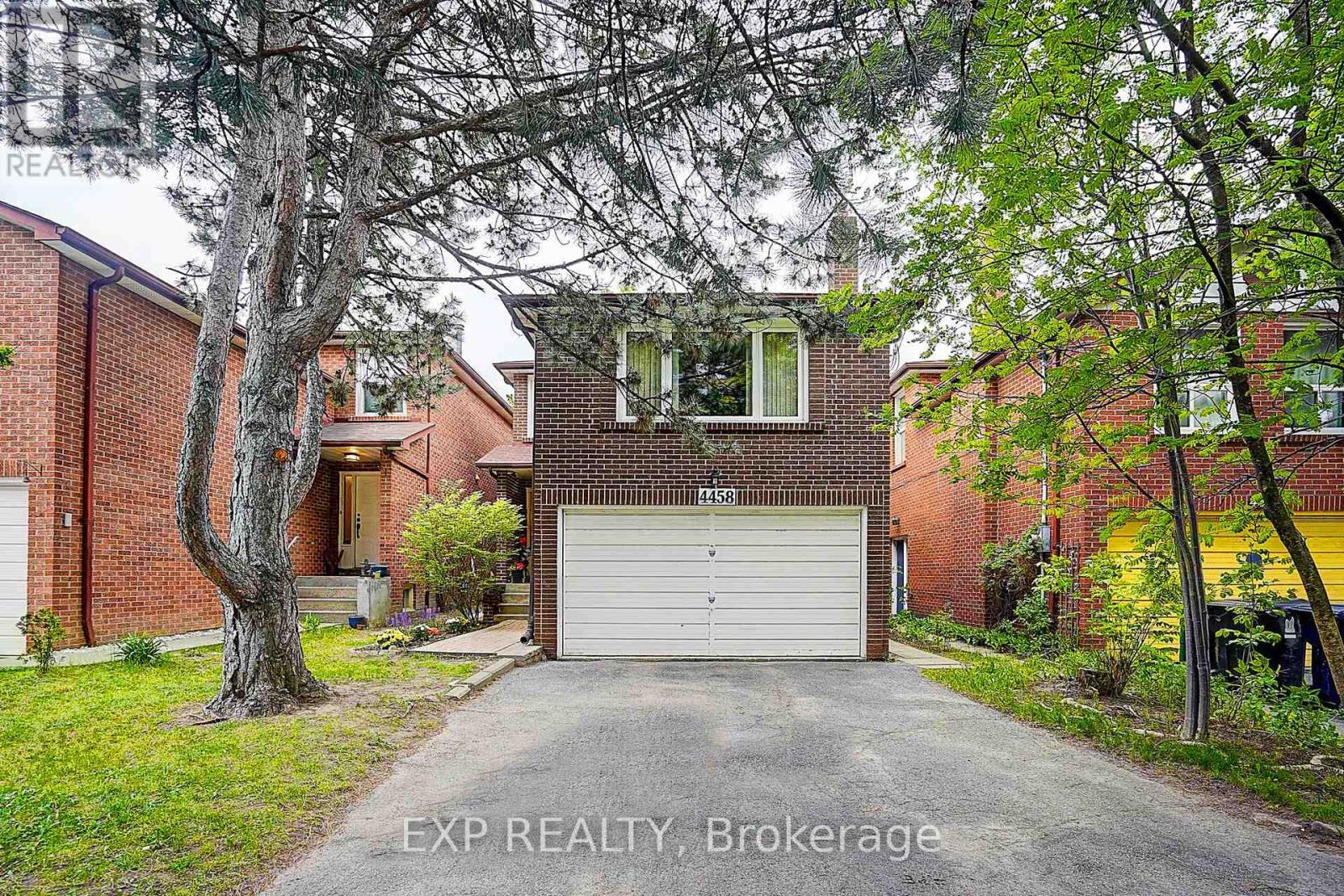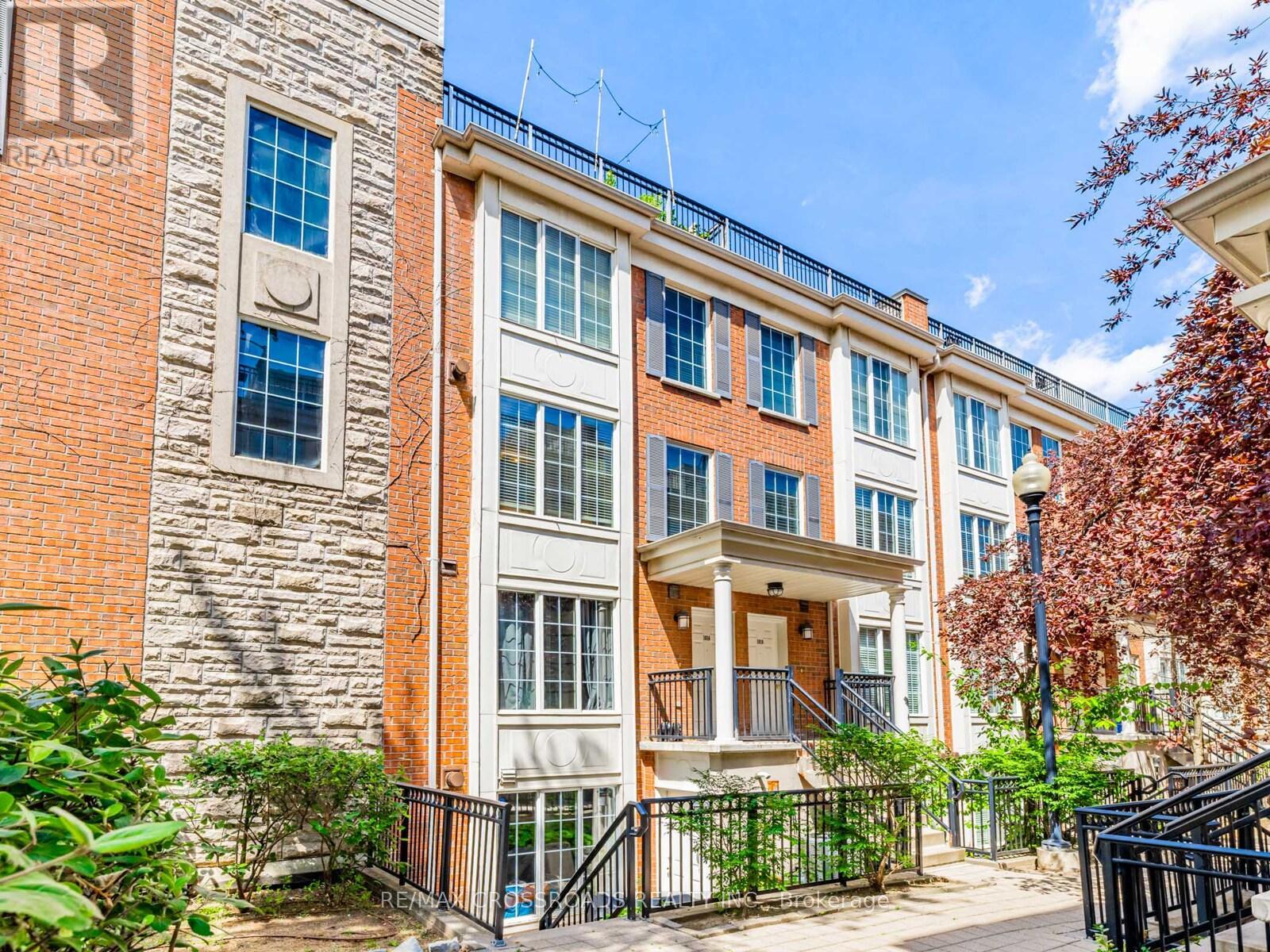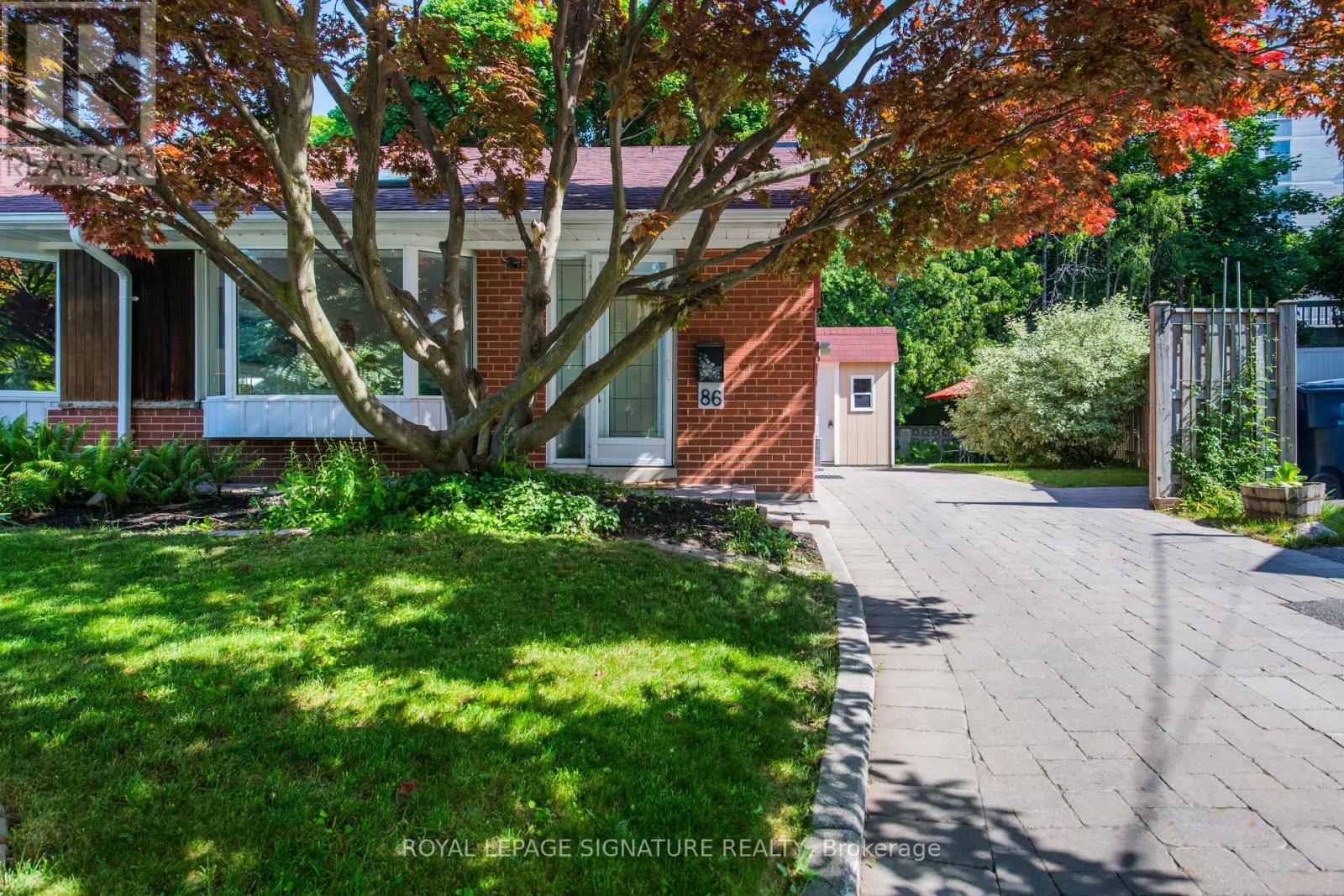3005 - 260 Queens Quay W
Toronto, Ontario
Spacious Harbourfront 2-bedroom + study corner sub-penthouse suite on the 30th floor, offering southwest views of Lake Ontario and northwest views of the CN Tower, Rogers Centre, Roundhouse Park, and the downtown skyline. This unit includes a locker and a rarely offered tandem (2-car) parking spot, providing convenience in a high-demand downtown location. Flooded with natural light through oversized windows, the bright open-concept layout features a recently renovated modern kitchen that flows seamlessly into the living and dining area, perfect for entertaining, and bedrooms that boast iconic city views. The primary bedroom includes a walk-in closet, while the study offers flexible space for a home office. Smart Wi-Fi controlled blinds add modern comfort. Resort-style amenities include a rooftop terrace with panoramic lake and city views, sundeck, BBQ stations, landscaped gardens, 24-hour concierge, fully equipped gym, and sauna. A dedicated TTC streetcar line at your doorstep for direct access to Union Station and the Financial District, and just steps from HTO Park, Ann Tindal Park, waterfront trails, boat slips and beaches, this is lakeside urban living at its best. (id:59911)
Homelife Landmark Realty Inc.
27 Christine Crescent
Toronto, Ontario
This rarely offered, newly constructed 3+1 bedroom, 4-bathroom home is nestled on a generous ravine lot in the prestigious Willowdale West neighbourhood, right in the heart of North York. Surrounded by mature trees, it offers exceptional privacy, peaceful views, and a perfect blend of nature and city living. Step inside to discover a thoughtfully designed side-split layout that offers both comfort and functionality. Oversized windows in the living and family rooms flood the space with natural light, creating a warm and inviting atmosphere. The modern main-floor kitchen features brand-new Bosch stainless steel appliances perfect for everyday living or entertaining. The finished basement includes a second kitchen and a separate walk-up entrance, ideal for extended family. The primary bedroom is a private retreat, complete with a 3-piece ensuite featuring a smart bidet washlet and a balcony overlooking the ravine, an ideal spot for morning coffee. The unique side-split design allows for greater privacy between living areas while offering fewer stairs than a traditional two-storey, making it an excellent choice for families of all ages. Situated on a quiet crescent in a family-friendly community, this home is just minutes from scenic ravine trails, top-rated schools, parks, and the vibrant Yonge & Sheppard corridor. Enjoy easy access to Hwy 401, TTC subway stations, North York Centre, shopping, dining, and all essential amenities. A rare opportunity to own a beautifully updated home on a ravine lot in one of North York's most sought-after communities. This one is a must-see! (id:59911)
RE/MAX Hallmark Shaheen & Company
4458 Bathurst Street
Toronto, Ontario
Welcome To 4458 Bathurst Street, A True Gem Nestled In The Heart Of North York. Located At The Prime Intersection Of Bathurst And Sheppard, This Beautifully Maintained 3+1 Bedroom, 4 Bathroom Home Offers 1,964 Square Feet Of Thoughtfully Designed Living Space. From The Moment You Step Inside, You're Greeted By A Bright And Spacious Layout Filled With Natural Light, Creating A Warm Welcoming Atmosphere Perfect For Families Of All Sizes. The Elevated Living Room Above The Garage Features A Charming Wood-Burning Fireplace And Wood Paneled Room, The Ideal Setting For Cozy Evenings With Loved Ones. The Generous Bedrooms Offer Comfort And Versatility, This Property Ensures Convenience For The Whole Family. The Finished Basement Includes A Separate Entrance, Perfect For An In-Law Suite, Guest Space, Or Potential Rental Income. This Home Offers Ample Parking For 3 Cars In Driveway And 2 In The Garage. Step Outside Into Your Private Backyard Oasis, A Tranquil Space Designed For Relaxation And Entertaining Family And Friends. Whether You're Hosting A Summer Barbecue Or Enjoying Quiet Moments Surrounded By Nature, This Outdoor Retreat Is Truly Special. Situated In A Great Neighbourhood Close To Top-Rated Schools, Transit, Parks, And Vibrant Local Shops And Community, This Home Combines Comfort, Functionality, And An Unbeatable Location. Minutes To Hwy 401. Don't Miss Your Chance To Own This Exceptional Property And Make It Your Forever Home. (id:59911)
Exp Realty
1016 - 5 Everson Drive
Toronto, Ontario
This 2 Br Townhome is located in the Avondale Community in North York, only minutes to all your lifestyle amentieis; groceries, entertainment, restaurants, TTC, GO Bus, Highway 401, Shopping Mall, Perfect For Families And The Working Professionals. Relax in your 330 Sq ft Rooftop Terrace where you can BBQ, hang out with friends and family. (id:59911)
RE/MAX Crossroads Realty Inc.
86 Murellen Crescent
Toronto, Ontario
Come to See This Truly Charming 4 Br Backsplit, Nestled onto a Quiet Cres. in Victoria Village north of Eglinton. Hardwood Floors on the Main & Upper have been Refinished and the Home has been Freshly Painted. Together with the Large Windows and the Skylight in the Living Room this Home Beams with Sunlight. A Growing Family will Enjoy the 4 Bedrooms and Eat-in Kitchen. Note that the 2 pc Bathroom on the Lower Bedroom Level Has Ample Space in the Double Closet for a Shower! Steps to a neighbourhood Elementary School and Day Care. It is a 10 minute walk to Shopping at No Frills, Starbucks plus many more shops at 'Victoria Terrace'. This neighbourhood is renowned for the Charles Sauriol Conservation Area which has recently installed Wide Walkways Leading to the Don River and Bird Sanctuary. If using public transportation, A Local Bus on Sloane takes you to 'The LRT' on Eglinton which will provide quick access to the Subway Stations, once in service. For drivers, The DVP is a mere 5 minute drive away! Be Downtown or Out of Town in 20 Minutes. Convenience Plus! (id:59911)
Royal LePage Signature Realty
3608 - 81 Navy Wharf Court
Toronto, Ontario
Dont miss this rare opportunity to own a luxurious corner suite in one of the city's most sought-after locations! This sun-drenched 2-bedroom + den unit features floor-to-ceiling windows with breathtaking lake views. Thoughtfully upgraded with remote-controlled blinds in the living room, blackout roller blinds in the primary bedroom, a new kitchen countertop, sink, water filter, faucet, and a premium BOSCH dishwasher. Enjoy custom built-in bedroom closets and an upgraded vanity in the second bathroom.The building offers top-tier amenities: a large pool, fitness centre, sauna, media room, BBQ area, visitor parking, and 24/7 concierge & security. Steps to the Financial District, Entertainment District, Rogers Centre, CN Tower, dog parks, Bishop Macdonell Catholic School (TCDSB), and Jean Lumb Public School (TDSB). Enjoy unbeatable access to dining, shopping, green spaces, public transit, and major highways. Walk Score of 96! Includes 1 parking space and 1 locker. (id:59911)
RE/MAX President Realty
186 Roywood Drive
Toronto, Ontario
Welcome Home To 186 Roywood Drive in The Popular Parkwoods-Donalda Community! This Lovely & Bright Detached Family Home, is Freshly Painted and features 3+1 Bedrooms, 2 Bathrooms and a Fully Fenced Yard. Spacious Covered Front Porch - an Ideal Place to spend a relaxing afternoon, taking in the Views and enjoying a slower pace. The Main Level Features Original Hardwood Floors Throughout, 3 Good Sized Bedrooms with Closets, a Full 4 Piece Bathroom and a Bright Open Concept Living/Dining Area. The Living Area has a Large Picture Window and Both the Living and the Dining Area feature Elegant Crown Molding. There is a Country Kitchen with Ample Room for a Table and Lots of Cupboard Space. The Side Yard Patio has Easy Access to the Backyard from a Side Door and is a Great Place for your Morning Coffee or Having a BBQ and Dining Outside. The Fully Fenced Yard is South Facing, Sun Filled and Perfect for Pets, Kids and Summer Dining. The Basement, with Easy Access from the Side Door Entrance, Has Great Ceiling Height and an Open Concept Recreation Room (or Man Cave) complete with a 3 Piece Bathroom with Glass Door Shower. There is also a 4th Bedroom with Lots of Closet Storage. It's the Perfect Place for In-Laws or Teens Who Want their Own Space. This Home Also Features a Private Driveway, plus a Good Size Garage. There are also 2 Handy Sheds in the backyard. One has Electricity. As for convenience......the TTC / Public Transit is at Your Door, the DVP and 401 Highway are less than a Minute Away and you can Easily Walk to Shops, Restaurants, Schools, Parks and so much more. (id:59911)
Royal LePage Urban Realty
439 Melrose Avenue
Toronto, Ontario
Beautifully updated 3+2 bedroom, 4-bath family home on a rare 37.5' x 150' south-facing lot in one of Bedford Park's most sought-after streets. This sun-filled property features a professionally landscaped backyard oasis, perfect for entertaining. Spacious and bright interior with newer windows, skylights, crown moulding, and hardwood floors throughout.Chefs kitchen with Wolf oven, marble backsplash, and surround sound wiring on the main floor. Main floor office easily converts to a 4th bedroom. Primary suite includes a Jacuzzi tub and modern ensuite. Fully finished basement with custom built-ins and additional bedroom.Newer A/C, furnace, humidifier. Approved Committee of Adjustment plans for a 4,400 sq ft custom home included. Steps to Avenue Road shops, top schools (Havergal, TFS, Crescent), parks, and easy access to Hwy 401.**Extras:** All ELFs, window coverings, built-in dishwasher, washer/dryer, garage door opener w/2 remotes, gas BBQ hookup. A must-see family home in a prime location! (id:59911)
Chestnut Park Real Estate Limited
#608 - 120 Dallimore Circle
Toronto, Ontario
A Desirable 2 Bedroom Corner Unit with Scenic Views and Exceptional Amenities! Welcome to this beautifully updated corner suite on the 6th floor, offering approximately 700 Sq Ft of Bright and functional living space. This 2 Bedroom, 1 Bathroom freshly painted home boasts Unobstructed East Facing views overlooking the Don Valley and Moccasin Trail. Perfect for Sunrise lovers! The Kitchen features Shaker Style Cabinets, with Granite Countertops. Stainless Steel Appliances. Modern Vinyl Flooring throughout. An Updated Bathroom with quality finishes. Spacious open-concept Living/Dining Area. Walk out to a Private Balcony Facing South East. The windows provide a sound dampening quality to block out city sounds. Newly Renovated Corridors with Elegant Wall Sconces at each suite door for a luxurious arrival experience. An Upgraded Exercise room, is perfect for staying active. An Indoor Pool and Sauna for relaxation after your workout that is open from 6am to Midnight. A spacious Party Room, Media Room and Billiard Room is perfect for hosting Social Gatherings. Ground Level BBQ area, located just outside the pool - is idyllic for Summer evening dining. Every Amenity is designed to elevate your daily routine! The PARKING Spot is close to the Elevators with a BIKE RACK. The LOCKER is on the Ground Floor. 24/7 Concierge Service offering peace of mind and security. Red Hot Condos is a Meticulously maintained building with landscaped grounds. The Community TTC Route 403 Don Mills South bus runs Monday to Friday from 10am to 5pm, from the front door of the building, providing easy access to the local shopping areas. Just steps from the scenic Moccasin Trail to access nature trails. Shops of Don Mills and Cineplex VIP Theatre are close by. Easy access to major highways for effortless commuting. Don't miss your opportunity to own a desirable Corner Unit in this desirable building! (id:59911)
Real Estate Homeward
492 Melrose Avenue
Toronto, Ontario
Beautiful family home in one of the most sought after streets in the highly coveted Ledbury Park neighbourhood. Enjoy this spacious and immaculate home flowing with Hardwood flooring throughout main level, and large principle living and dining rooms with picture windows and California shutters. Entertain from the spacious eat-in kitchen open to the warm family room with wood-burning fireplace and oversized deck. Second Floor Features Large Primary With Walk-In Closet And Recently Renovated Ensuite, W/ 2 Additional Sizable Bedrooms, Plus Converted 4th Bedroom Into Oversized 2nd Level Laundry room. Lower Level Has Spacious Rec Room With High Ceilings, large Washroom, With Access To 2 Car Below Grade Garage. Just steps to the best restaurants and shops, with distinguished schools and multiple parks, this loving and well-cared for home is ideal for any family and should not be missed. (id:59911)
Forest Hill Real Estate Inc.
49 Tuscarora Drive
Toronto, Ontario
Welcome to 49 Tuscarora Road, a fantastic raised bungalow in a prime North York location near Finch and Victoria Park! The house is fitted with a Walk-Out Basement Apartment And Separate Entrance! Ideally Situated In a Family-Friendly Pleasant View Neighbourhood. 3 great-sized bedrooms and a den perfect for an office on the main floor, with 2 well-sized rooms on the lower floor. The house comes well equipped with 3 full-piece washrooms. Garage door access from inside the house. Convenient Transportation, Easy Access To Highways 401 & 404, Subway Stations, A Variety Of Supermarkets And Restaurants Around For Daily Conveniences. Walking Distance to Community Centres and Library. Furnace (2022), A/C (2022), basement renovated 2020, potlights (2024), Hot Water Tank (2022). Central vacuum can be independently used in the main and lower levels with their own equipment. Main living area freshly painted. (id:59911)
Ipro Realty Ltd
225 Bowood Avenue
Toronto, Ontario
Impeccably Renovated Semi-Detached Home in Coveted Wanless Park. Don't miss this completely turnkey, 3 bed, 2 bath all brick home with two parking spots, and a finished basement. Just move in and enjoy. Ideally located just steps from Wanless Park. Boasting exceptional curb appeal, the inviting covered front porch is perfect for enjoying warm summer evenings. Tucked away on the quiet end of Bowood Avenue, surrounded by mature trees and a welcoming community, this home is perfectly suited for: families, professionals upsizing from a condo, or those looking to right size from a larger property. Every detail has been thoughtfully and tastefully updated, including hardwood and pot lights throughout, offering both style and functionality. The kitchen, with granite counters, breakfast bar, and stainless steel appliances, opens directly to the backyard, making entertaining effortless.The beautifully landscaped, fully fenced outdoor space offers a private urban oasis serene and secluded, it feels like a cottage retreat in the heart of the city. A large shed is at the back for outdoor storage. Enjoy the convenience of being just steps from Wanless Park, ideal for families, pet owners, or anyone seeking an active lifestyle with tennis courts, playgrounds, and green space. You're also minutes from prestigious amenities such as the Granite Club and Rosedale Golf Club. Educational options are outstanding, with top-rated public schools (Bedford Park PS, Blessed Sacrament CS and Lawrence Park CI) within walking distance, and some of Toronto's most esteemed private schools (TFS, Havergal, Crescent, and Crestwood) just a short drive away. Stroll to nearby Yonge Street for a wide array of cafes, grocery stores, banks, shops, and restaurants. This walkable, family-friendly neighbourhood is celebrated for its strong sense of community, unmatched charm, and accessibility. With a short walk to the subway and easy access to the 401, commuting downtown or across the GTA is a breeze. (id:59911)
Royal LePage Signature Realty











