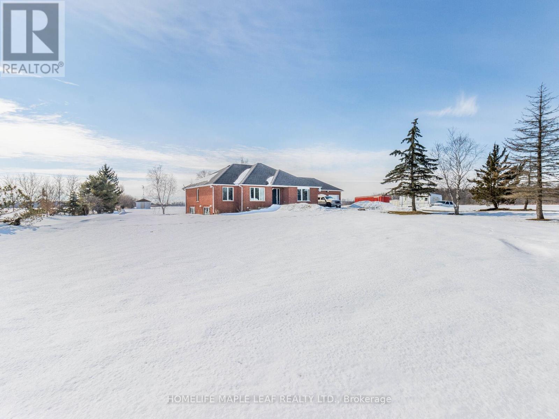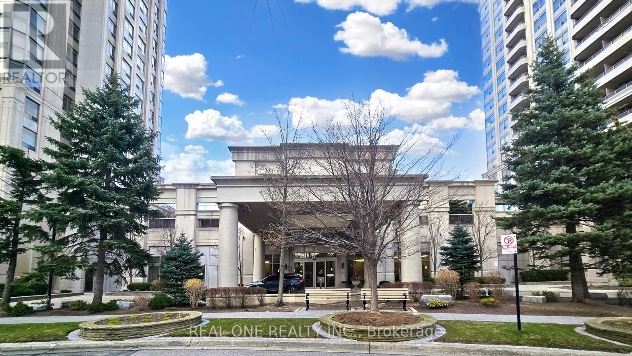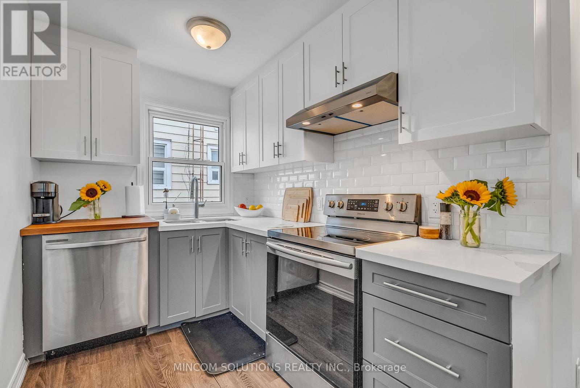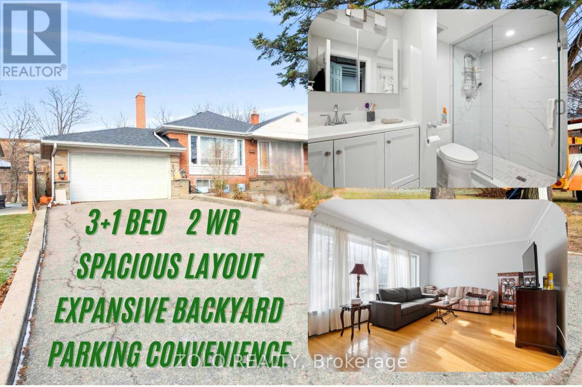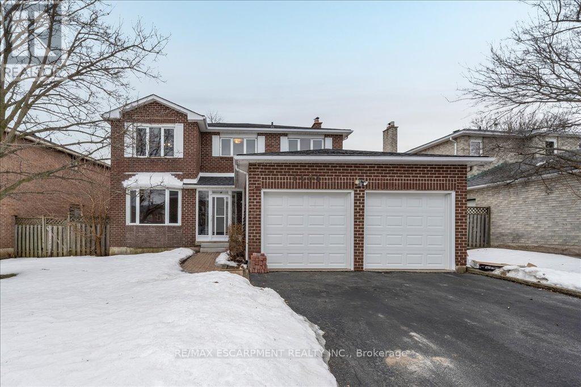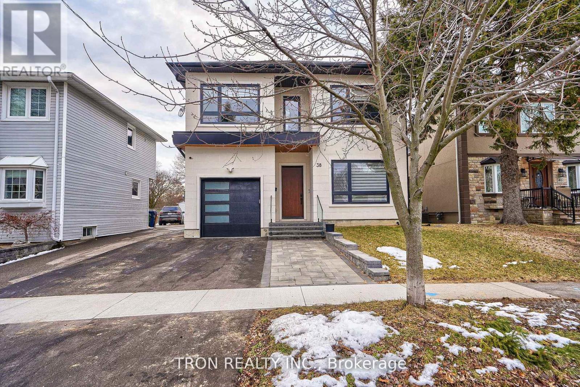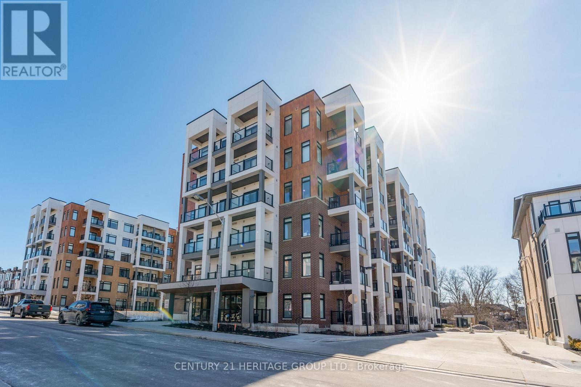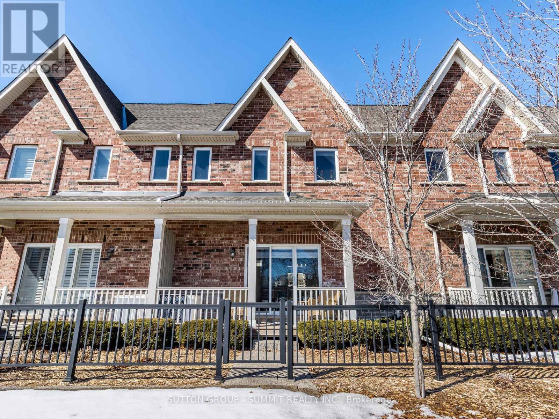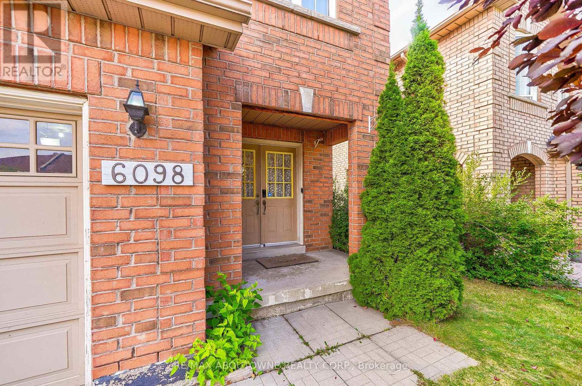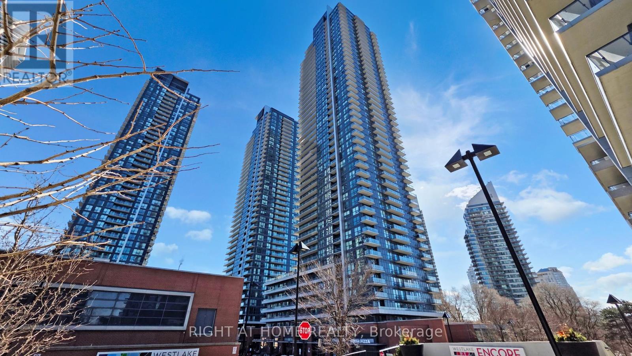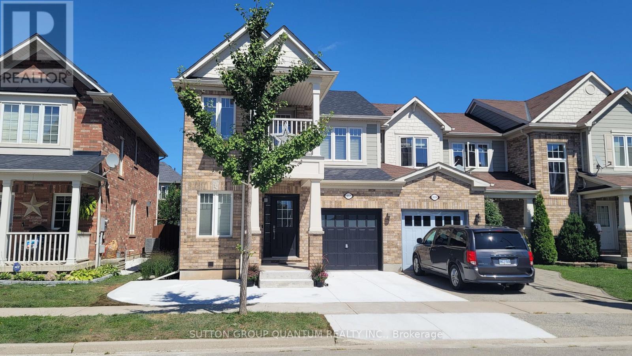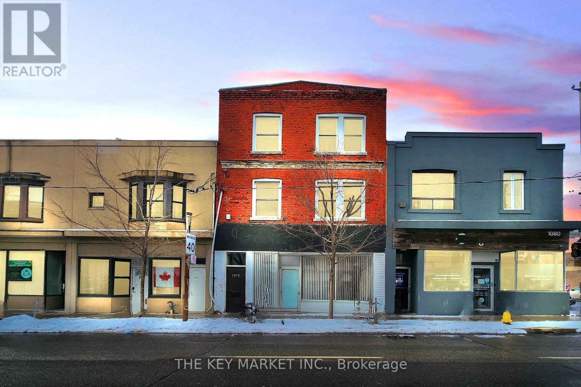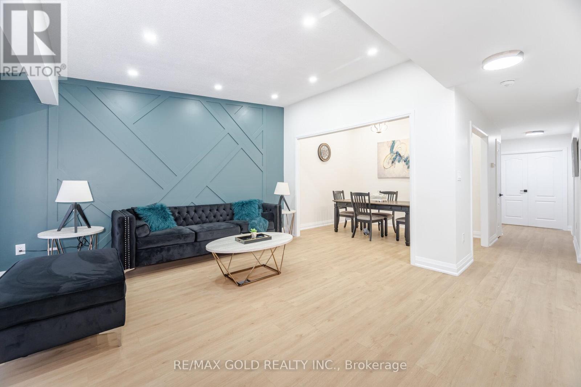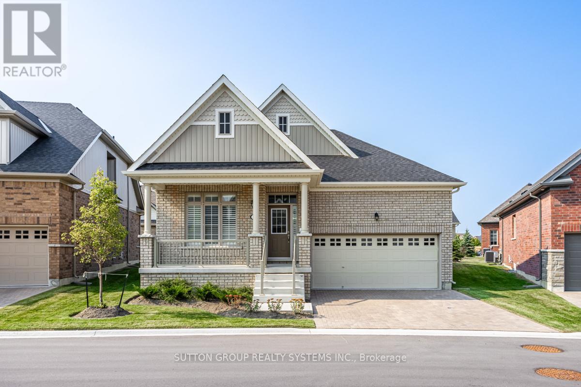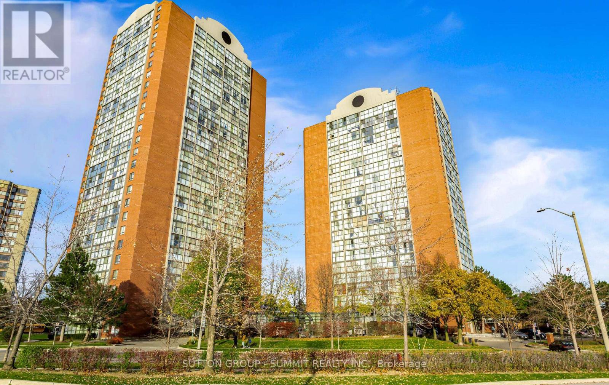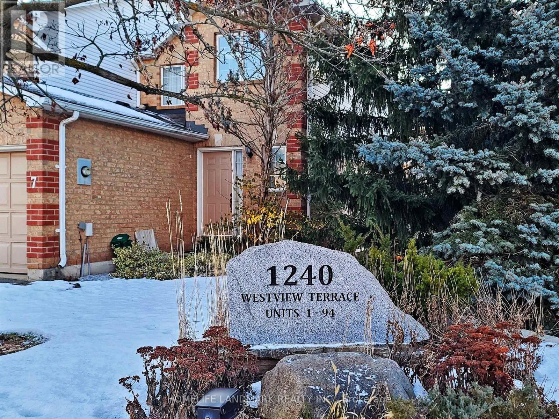5 Forsyth Crescent
Halton Hills, Ontario
This beautiful home has 4 large bedrooms and 4 bathrooms, offering 3,130 square feet of living space (according to MPAC). When you enter, you'll be greeted by a grand double-door entry that leads into a spacious foyer with high ceilings. The large family room with its tall ceilings creates an open and elegant feel, making it a standout feature. The home is finished with modern touches, including hardwood floors, laminate, and tile throughout-no carpets, so it's easy to clean and maintain. The main floor also has a dedicated office space for work or personal projects, plus a convenient laundry room with direct access to the garage, making it easy to bring in groceries or other items. The property includes a double car garage and a large driveway with space for up to 4 more cars, for a total of 6 cars. Without a sidewalk, the home offers extra privacy and an open, free-flowing feel. The backyard is perfect for entertaining, with a gazebo for gatherings, a Hydro Pool tub for relaxing, and a gas line for the barbecue, making outdoor cooking and entertaining easy. With its spacious layout, high-quality finishes, and great outdoor features, this home is perfect for both daily living and hosting memorable events. (id:54662)
Homelife/miracle Realty Ltd
13608 Torbram Road W
Caledon, Ontario
Welcome to 13608 Torbram Road, a fantastic opportunity located just south of King Rd and north of Old School Rd. This property is not locked for upcoming hwy 413 and not in the green built. This beautiful 3+2 bedrooms and double garage bungalow sits on just over an acre of land, only 5 minutes from Brampton. The home features large principal rooms, vaulted ceilings, hardwood floors, updated bathrooms and a Bright kitchen complete with ample cabinetry. The basement includes two additional bedrooms and full washroom for extra living space for growing family or those needing extra room for guests or home office. Step outside to a spacious deck, perfect for entertaining guests, Shed for added storage. Enjoy parking up to 16 vehicles.400AMP Electric Service. Set up is ready for generator. This property is close to all amenities. Making it an excellent opportunity to make your mark on a prime piece of land in a prime location. Don't miss out on this rare chance! (id:54662)
Homelife Maple Leaf Realty Ltd.
2813 - 25 Kingsbridge Garden Circle
Mississauga, Ontario
Welcome to this Executive 2 bedrooms, 2 bathrooms on the 28th Floor, with secured entrance to the floor via Fob only! Upgraded Brand New Quartz Countertops in the Kitchen and Primary Bathroom. Condo unit features 10' High Ceilings, eat-in kitchen w/ breakfast bar, hardwood flooring throughout and upgraded stainless appliances. Well appointed living room w/ Gas Fireplace and walk out to large balcony with a great view of the City where you can host private BBQ Parties! Huge Primary Bedroom offering a full 4pc ensuite bathroom and walk-in closet. Unit comes with private security system as well. One of the most prestigious buildings in Mississauga, Tridels Luxury Skymark West Tower with full 24hr concierge, Bowling Lanes, Pool, Sauna, Badminton and Squash Courts, Golf and Aerobics Room, Cards Room, Library, Full Gym and much more! (id:54662)
Real One Realty Inc.
215 - 3060 Rotary Way
Burlington, Ontario
Location***A sun-filled carpet free upgraded bright 1 Bedroom + Den unit facing to revine in Burlington prime location. Walkout open Balcony facing East, overlooking Pond.New Vinyl Floors, Pot lights, paint, S/S Fridge, S/S stove, Counter tops and backsplash. 2 Parking Spaces and Locker. Access to exclusive party room! All amenities withing 2 min drive. Well maintained building with out door children park. Lots of visitor parkings. Close to 407 and 403/QEW (id:54662)
Century 21 Green Realty Inc.
3040 Churchill Avenue
Mississauga, Ontario
Fully updated inside and out! Kitchen features stunning quartz counters, subway tile backsplash, stainless steel appliances, and plenty of storage space. All bathrooms have been tastefully updated, with modern tiles, vanities, and spa-like showers. Living room and den are filled with natural light and a beautiful natural gas fireplace. The second floor is where you'll find the primary bedroom, with a 4-piece ensuite and double closet. The laundry room is conveniently located on the second floor, equipped with a front load Samsung washer and dryer. Generously sized, this property is 40 x 100 feet! The backyard is a private hideaway with mature trees, recent landscaping that includes an oversized fence, patio space, and large storage shed. Access to the backyard via the kitchen mudroom makes entertaining easy! Endless valuable improvements in the last five years such as light fixtures, luxury vinyl flooring, a new owned furnace, air conditioning, and roof. This area is family oriented, and there's new homes being built on the street. Walking distance to schools, multiple parks, libraries, and shopping. Steps to transit routes, GO Train, and Highway 407/ and 427 for easy commuting. 10 minute drive to Humber College. (id:54662)
Mincom Solutions Realty Inc.
3191 George Savage Avenue
Oakville, Ontario
EXCELLENT KEPT 4 GOOD SIZE BEDROOMS DETACHED LOCATED AT POPULAR RURAL OAKVILLE, FACING PARK, 2 MASTER ENSUITES, LARGE WINDOWS BRING YOU TONS OF NATURAL LIGHT, UPGRADED HARDWOOD FLOOR ON MAIN, AND 2/F HALLWAY, LARGE GREAT ROOM WITH EXTRA HIGH CEILING AND WALK OUT TO BALCONY, 10' CENTRE ISLAND, LARGE PORCELAIN TILES ON MAIN, AND PRIMARY BEDROOM, SMOOTH CEILING, HIGH CEILING ON MAIN, 2/F, BASEMENT; STONE COUNTER TOP ON KITCHEN AND ALL BATHS, B/I COOK TOP AND OVEN, UPGRADED MAPLE CABINET, LAUNDRY ROOM WITH B/I COUNTER AND S/S SINK, BRIGHT AND CLEAN, FRESHLY PAINTED, ACCESS TO GARAGE, ALMOST 3000 SF FINISHED BY BUILDER, 2 BALCONIES, MARBLE BACKSPLASH, MORE THAN $100,000 UPGRADES, ENERGY STAR HOME, EXCELLENT SCHOOL BOUNDARY, SHOWS EXCELLENT. (id:54662)
Sutton Group - Summit Realty Inc.
65 Ridge Point Crescent
Toronto, Ontario
Welcome to 65 Ridge Point Crescent! This charming home is nestled in a peaceful neighbourhood and is perfect for enjoying indoor-outdoor living. With 3+1 bedrooms and 2 bathrooms, there's plenty of space for everyone, and the bright, inviting interiors offer a great canvas for your personal touches. Detached side garage and a front driveway for all your parking needs. Whether you want to renovate and keep its natural charm (maybe even add an in law suite) or build from the ground up alongside new homes in the area, the possibilities are endless. You'll love being close to schools, shopping, major highways, a recreation center, and a bus route right at your doorstep, parks, and a library nearby. This home has so much potential come see it for yourself! Upgrades include -Washer (2024), Furnace & A/c (2019), Roof (2021), Basement Washroom (2021), Basement bedroom flooring (2022) **EXTRAS** Upgrades include -Washer (2024), Furnace & A/c (2019), Roof (2021), Basement Washroom (2021), Basement bedroom flooring (2022) (id:54662)
Zolo Realty
118 Sand Cherry Crescent
Brampton, Ontario
Welcome To 118 Cherry Cres, This Beautiful Home Has Been Taken Care of by The Original Owner Since 2003, 4 Bedrooms & 3 Bathrooms, Premium Lot Back Onto Little Family Park/Trail(NO Rare Neigbor), Extra Long Drive Way Can Fit 4 Cars, Double Door Entrance, Open Concept Living & Dining, Updated Kitchen W/Quartz Counter & Backsplash, Breakfast Area W/O To Deck, Family Rm W/Fireplace & O/L Backyard, Primary Bedroom With 4PC-Ensuite & W/I Closet. SEPERATE Entrance to Basement. Recent Updates: Roof 2019; Garage Door 2021; Kitchen Countertops & Sinks & Faucets 2024. Walk To Park, School, Public Transat, Plaza. Just Move-In & Enjoy (id:54662)
Prompton Real Estate Services Corp.
Lower - 334 Thimbleweed Court
Milton, Ontario
Looking for a clean, contemporary space that's the perfect size for easy living? This one-bedroom + den basement apartment is a great find for $1800/mo! It has been freshly completed and is ready for its first tenant. Thanks to modern finishes and neutral paint tones, you enter a welcoming, bright interior from your private entrance. The open-concept kitchen offers sleek white cabinetry and stainless-steel appliances, providing plenty of functionality in a compact footprint. Adjacent is the living area, with space for a sofa and TV setup. You'll love having in-unit laundry, making laundry day more convenient. Enjoy a peaceful nights rest in the cozy bedroom, while the versatile den is perfect for a small home office, cozy movie room, or separate dining area. The bathroom has a glass-enclosed shower and clean, modern tiling. Tucked into a quiet neighbourhood yet close to all the essentials, this place strikes the right balance between comfort and convenience. (id:54662)
Century 21 Miller Real Estate Ltd.
1404 White Oaks Boulevard
Oakville, Ontario
Looking for a home with endless potential? This original-owner gem offers over 3,000 sq. ft. of living space, including 4 spacious bedrooms, 3 bathrooms, and a partially finished basement that's ready to be transformed into your ideal entertainment area, home office, or extra living space. Whether you're looking to update, renovate, or completely reimagine, this home is the perfect starting point. Nestled in a prime Oakville location, you'll enjoy the convenience of being close to top-rated schools, shopping, and easy highway access, making life both easy and enjoyable. And with an attached garage, you'll never have to worry about parking again! With a little creativity and vision, you can make this spacious home truly your own. (id:54662)
RE/MAX Escarpment Realty Inc.
609 - 3985 Grand Park Drive
Mississauga, Ontario
This spacious and bright condo unit in the heart of Mississauga is perfect for those seeking both comfort and convenience. Featuring one bedroom, one den, and one bathroom, the den is large enough to serve as a second bedroom or a versatile home office. The open-concept living and dining area create a welcoming space for relaxation and entertaining. The oversized bedroom offers ample space and includes two closets for plenty of storage. With upgraded LED lighting, this unit is designed to provide a modern, energy-efficient living experience. Located in the center of Mississauga, you'll have easy access to shopping, dining, transit, and all the amenities the city has to offer. ***Most Furniture Included, Pack and Move*** (id:54662)
Bay Street Group Inc.
19 Martini Drive
Toronto, Ontario
Welcome to 19 Martini Drive, Toronto! This charming semi-detached solid brick home has been loved and meticulously maintained by the same family for over 60 years! This home is located in a quiet family-friendly neighbourhood close to all major amenities - schools, shopping, restaurants, transit, places of worship, hospital and Highways 400 & 401. This home features two expansive bay windows - one on the main floor in the spacious living room and the other on the second floor in the spacious primary bedroom making both rooms bright and sunny. The open concept kitchen/dining room features a large eat-in kitchen and custom cabinetry spacious for all your day-to-day pantry needs! It also features a large picture window, bay window and sliding door - all making the kitchen/dining area great for letting in fresh air and natural light. The sliding door allows for easy access to a spacious private covered deck - perfect for your morning coffee! A detached over-sized garage, a large fully-fenced yard that backs onto a schoolyard and plenty of parking for 4 cars on the concrete driveway plus 1 car parking in the spacious garage. The main floor also features a three piece washroom with shower and plenty more closet space for all your storage needs. The second floor features three bedrooms, a four piece washroom with tub and a linen closet. The living room and the three bedrooms feature hardwood floors. The fully finished basement with large above-grade windows allows for plenty of sunlight to brighten the basement. There is also a spacious laundry room on the lower level with more storage space. New blinds and freshly painted. This home is Move-In Ready! Roof 2019, Furnace and Air Conditioner 2018, Hot Water Heater 2018, Dishwasher and Stove 2018, Fridge 2022, Window Coverings 2024. **EXTRAS** Existing fridge, stove, dishwasher, washer, dryer and freezer (in basement). Central vacuum, all electric light fixtures, all window coverings and garage door opener and remotes. (id:54662)
Right At Home Realty
38 Uno Drive
Toronto, Ontario
Great location, steps away from grocery stores, no frills, Costco public transit and easy access to the QEW. Perfect 40'*100' lot back to Park. 2 Years old Custom built Luxury Home. Architectural Stucco Exterior wall. 10' Ceiling on Main floor with 21' High Ceiling Grand Foyer. Floating oak stairs with modern glass railing. Open Concept Living/Dining Area with Floor to Ceiling Windows and Plenty of Natural Light, Custom Fireplace, Kitchen with Large Island. A dream home you must see! Close to fine schools, shops, restaurants, bakeries and specialty stores. Walking distance to transportation. (id:54662)
Tron Realty Inc.
31 Cottonfield Circle
Caledon, Ontario
Stunning executive home in the quaint Southfields Village of Caledon. This beautiful family home is situated on one of the most sought after streets in the neighbourhood! Over 3700sf of living space, this 4 bdrm 5 bathroom home boasts hardwood floors throughout, 9ft ceilings w/double coffered ceiling in living & dining rooms. Chef kitchen offers high end B/I Stainless Applncs, (Dacor wall oven & Dacor gas cooktop). Quartz ctops and a large centre island that overlooks the main flr family room - perfect for family gatherings & entertaining! Retreat to your spa like Primary suite w/spacious sitting area, W/I closet & huge 5 pc ensuite w/dbl glass stand alone shower & soaker tub! 3 addt'l large bdrms (1) w/4pc ensuite. Finished lower level offers kitchenette, 3pc bath & sprawling rec room allowing ample space to have 5th bdrm! Love to entertain? Look no further - the resort style backyard will surely impress! Multi level deck offers private seating areas B/I gas BBQ cooking station & beautiful covered gazebo! Excellent location in a fantastic school district. Walk to schools, Rec Centre, parks, shopping & transit. 5 min drive to 410! Don't miss a fabulous opportunity to live on this quiet, tree lined street in a lovely neighbourhood of Southfields Village! (id:54662)
Home & Condo Market
605 - 25 Fairview Road W
Mississauga, Ontario
JUST FRESHLY PAINTED IN NEUTRAL TONE! This rare 2 bedroom, 2 full bathroom condo provides great value in the heart of Mississauga! Natural sunlight throughout the unit with unobstructed northern views of city center. Recently renovated stainless steel kitchen appliances, laminate flooring, brand new ensuite washer and dryer, brand new A/C & Heating Unit. Residents are provided with amazing amenities which include rooftop patio, indoor pool, sauna, and ample visitor parking. Best of both worlds, conveniently located in a quiet area, however close to Square One for shopping and restaurants, Cooksville GO Station, Highways 401/403/427/QEW & upcoming LRT! (id:54662)
Century 21 Millennium Inc.
602 - 135 Canon Jackson Drive
Toronto, Ontario
This stunning three bedroom, two-bathroom suite by Daniels First Home, Keelesdale is just one year old and offers an incredible investment opportunity. The building is packed with top-tier amenities, including fitness center, party rooms, co-working space, visitor parking, pet wash, potting shed, Garden plot, and a BBQ area. The sleek modern kitchen is equipped with stainless steel appliances, including a 30" stainless steel refrigerator, stove, upgraded microwave, dishwasher, and stackable washer & dryer. Conveniently located just minutes from the metro, Walmart, Canadian tire, top ranked schools, restaurants, bank, close to highway 401/400 and just a short walk from the Eglinton LRT. Total Area: 1121 sqft Suite Area: 973 sqft Outdoor Area: 148 sqft (id:54662)
Century 21 Heritage Group Ltd.
617 - 220 Missinnihe Way
Mississauga, Ontario
Discover your urban sanctuary in the vibrant heart of Port Credit! This exquisite 1-bedroom, 1-bathroom condo in the sought-after Brightwater II development perfectly blends contemporary design with functional elegance. As you enter, you'll be greeted by an open-concept layout with stylish laminate flooring and well-designed spaces that flow seamlessly from relaxation to entertaining.The modern kitchen is a culinary haven, featuring a sleek composite quartz countertop with square edges, soft-close cabinetry, a flexible movable island, and elegant under-cabinet lighting. A stylish ceramic backsplash enhances the space, while premium touches like the stainless steel undermount sink with a retractable spray faucet take the cooking experience to the next level.Energy efficiency is a top priority, featuring thermally insulated, double-glazed windows and sliding doors that minimize energy consumption while ensuring maximum comfort. The bathroom showcases a sleek, contemporary design with high-quality porcelain or ceramic finishes.Residents have access to top-notch amenities, including a state-of-the-art gym, an elegant party and lounge room, concierge services, and a handy shuttle to the Go Station. The lively communal area provides an inviting space to relax and connect, and the unit also includes the convenience of an underground parking spot & a locker.Perfectly situated just moments from the waterfront, this condo places you at the heart of the vibrant Port Credit lifestyle. Enjoy being surrounded by a diverse selection of restaurants, boutiques, parks, and scenic trails. Whether you're seeking a smart investment or a new place to call home, this property presents a unique opportunity to embrace upscale living in one of the areas most desirable communities. (id:54662)
Zolo Realty
15 - 4115 Upper Middle Road
Burlington, Ontario
Small Exclusive Complex. This beautiful family home is located in a wonderful family neighborhood. **The master has a 4 pcs en-suite**. Quartz countertop & backsplash in Kitchen, Large living and Dining room with 9' ceiling. Engineered Hardwood Floors in living/dining and upstairs' level. Professionally painted (2024). 2 spacious bedrooms with Soaring Vaulted Ceiling Laundry room in the bsmt with plenty of storage space. Newly renovated Basement with office room and Large Cozy Rec room with electric fireplace. Two Car Parking Spots & Plenty Of Guest Park. Fully Fenced Backyard. Steps To Tansley Wood Recreation, Mins away from Millcroft Golf & Country Club Public transit, restaurants & all amenities. Close to Highways QEW/403/407& Appleby Go . **This Spacious home Clean, Bright An Ready To Move In**Low Condo Fee** (id:54662)
Sutton Group - Summit Realty Inc.
635 Inverness Avenue
Burlington, Ontario
Welcome to this beautiful 3+1 bedroom, 2-bathroom bungalow in the sought-after lakeside community of Aldershot. The open concept main floor offers a living room featuring new flooring and large front windows, allowing plenty of natural light to flow throughout the space. The kitchen features brand-new stylish countertops and updated overhead lighting above the breakfast bar. The primary bedroom has a gorgeous custom built wood wardrobe closet and the bonus bedroom in the basement provides a stunning custom live-edge wood desk. The finished basement offers great additional living space as well. Next, step outside to the expansive backyard with a large deck, convenient ramp to access the yard, and a great above-ground pool and fire pit ideal for enjoying time outside with family and friends while soaking up the sun. The home sits on a generous sized lot with a depth of 181 feet, offering tons of space to create your dream backyard oasis. With friendly neighbors, nearby parks, shopping, and a short drive to gorgeous views of Lake Ontario, this home truly has it all! (id:54662)
Keller Williams Edge Realty
6098 Rowers Crescent
Mississauga, Ontario
Gorgeous Freehold Townhouse Feels Like Semi-Detached(Unit Linked To Garage Only) Corner Lot,1952 Sqft + 857 Sqft Brand New Finished Basement. Oak Hardwood Floors Throughout! Double Door Entrance To Welcoming Foyer! Open Concept Living, Dining! Upgraded Kitchen W/Maple Cabinetry, Quartz Counter, Mosaic Backsplash, Pot Lights! Combine W/Breakfast/Cozy Family Rm, W/O To Backyard! Spacious 4 Bedrooms 4 Bathroom, Fully Upgraded Home, New Patio Door and HWT, Roof Has 50 Years Warranty, Trex Composite Deck. Minutes To Heartland Shopping Centre,Public Transit,Hwy 401, All Essential Amenities,Sc-Britannia Pub&French Immersion,Dolphin Middle,Mississauga Ss. (id:54662)
RE/MAX Aboutowne Realty Corp.
2005 - 2220 Lake Shore Boulevard W
Toronto, Ontario
Luxury Lakeside Living in Mimico! Stunning 1+Den Condo with Breathtaking Views, Experience the perfect blend of urban sophistication and waterfront tranquility in this bright and spacious 1-bedroom + den condo on the 20th floor. Enjoy unobstructed city views with a partial lake view, bringing in natural light throughout the day. Designed for modern living, this beautifully maintained unit features light-colored laminate flooring, stainless steel appliances, and a versatile den, ideal for a home office or guest room. Resort-Style Amenities, Over 30,000 sqf of world-class amenities, including: Indoor pool, sauna, and steam room, Rooftop BBQ terrace with stunning views, Fully equipped gym and yoga studio, Squash court, theatre room, and sports lounge. Prime Location, Direct underground access to Metro, Shoppers Drug Mart, LCBO, and banks, Steps to trendy cafes, waterfront trails, and Humber Bay Shores dining. Close to Humber Bay Park and Mimico Beach for kayaking, cycling, and outdoor activities, Five-minute walk to Mimico GO Station, 15-minute drive to downtown Toronto, Quick access to the Gardiner Expressway for an easy commute. One parking spot and one locker included.A rare opportunity to own in one of Toronto's most desirable waterfront communities, where city energy meets lakeside tranquility. (id:54662)
Right At Home Realty
24 Deer Ridge Trail
Caledon, Ontario
Absolutely gorgeous! sun-filled GREEN PARK BUILD 2,178 sq. ft. family home. This 3- story 4-bed/RM,4-bath/RM, 5-total parking lot, no sidewalk, partially stone & brick OFFERS A LOT!!!MAIN FLOOR soaring 9-ft ceiling in living/dining/RM. Unique layout extended kitchen cabinet upgraded by the builder, modern spacious open concept kitchen/Huge center island W/ quarts countertop /backsplash/freshly painted/oak stairs/charming chandeliers/zebra shutters/plenty storages in garage/ garage opener w/2-remotes.2ND/FLOOR laundry/RM with washer/dryer, bright sun-filled 3-spacious bed/RM 3-piece bathroom upgraded by/builder, extra windows &beautiful office area.3RD/FLOOR for extended family, fabulous master bedroom/elegant 5-piece ensuite/Huge walking closet & balcony for refreshing.1-bedroom finished basement w/separate site entrance/laundry/RM washer/dryer/new kitchen/upgraded 200-amp/Backyard shed/concrete patio/Barbeque gas line/beautifully landscaped. close to HWY410, Parks, Schools (id:54662)
Homelife/miracle Realty Ltd
297 Oak Walk Drive
Oakville, Ontario
Luxurious 1-Bedroom + Media Condo in the Heart of Uptown Core Welcome to Oak & Co. Condos, where luxury meets convenience! This stunning 1-bedroom + media unit is designed for modern living,offering a dedicated space for a computer desk. Flooded with natural light, the carpet-free unit boasts unobstructed southeast views stretching all the way to Lake Ontario. Step onto the extended balcony, sip your morning coffee, and unwind while soaking in the breathtaking scenery.Located in the vibrant Uptown Core, this condo is walking distance to top retailers like Walmart, Superstore, Longos, LCBO, etc. Enjoy easy access to Sheridan College, Oakville Trafalgar Hospital, the GO Station, and a variety of restaurants. Plus, the lobby is just steps from the transit hub, making commuting a breeze. Quick access to Highways 403 & 407 ensures seamless travel.Inside, the unit features a modern, open-concept design with a stylish kitchen, quartz countertops, subway tile backsplash, and stainless steel appliances. The inviting ambiance makes it perfect for couples or anyone seeking a vibrant, stylish living space.Exceptional amenities include an outdoor pool, fully equipped gym, party room, and a rooftop patio with BBQ facilities, perfect for entertaining friends and family. Plus, underground parking and a locker are included for your convenience.This move-in-ready condo is waiting for you to create new memories dont miss out on this incredible opportunity! (id:54662)
Sutton Group - Summit Realty Inc.
Lower - 18 Puckeridge Crescent
Toronto, Ontario
Welcome to your dream retreat! This home is a show stopper! This beautifully renovated, LEGAL lower level apartment is situated in a charming bungalow nestled in a tranquil neighbourhood and backs onto the picturesque West Deane Park. Step inside and be greeted by an inviting open-concept layut that seamlessly connects the living spaces. The renovated kitchen is a chef's delight, boasting sleek white appliances, quartz countertops, and ample cabinety for all your culinary needs. Set up as two separate living quarters with soundproofing separation of basement apartment. The allure of this property extends beyond the interior, as it proudly showcases a lush backyard that backs onto the idyllic West Deane Park. Explore nature trails, have picnics or enjoy the scenery. Step outside and you'll find yourself in a private oasis. Nestled in the heart of a family-friendly community, conveniently located close to schools, shopping, and recreational facilities. See virtual tour! (id:54662)
Royal LePage Real Estate Services Ltd.
657 Sellers Path
Milton, Ontario
Imagine stepping into a home that perfectly blends modern luxury with everyday conveniencea place where every detail has been thoughtfully designed to elevate your lifestyle. This stunning end-unit freehold townhome is a rare gem, offering an unbeatable combination of upgrades, space, and location. Nestled near lush green spaces, top-rated schools, shopping, and Milton Hospital, this home is ideal for families, professionals, or anyone seeking a serene yet connected lifestyle. As you enter, youre greeted by a bright, open-concept layout that flows seamlessly from the upgraded kitchen to the living and dining areas. The kitchen is a chefs dream, featuring top-of-the-line LG smart appliances, elegant granite countertops, and a sleek marble backsplash. The entire home is smart-enabled, with Alexa voice-activated lighting adding a touch of futuristic convenience. Upstairs, three spacious bedrooms await, including a master suite with a renovated ensuite bathroom that exudes modern elegancethink heated floors, a luxurious rain shower, and a fog-free heated mirror. The professionally finished basement is a versatile space, perfect for a home gym, office, or even an in-law suite, complete with a stunning oversized shower and the potential for a separate entrance. Outside, the property shines with extensive hardscaping, a new "Miami-style" rear deck, and a low-maintenance backyard, offering the perfect setting for relaxation or entertaining. With additional parking, custom lighting, and hardwood flooring on main level, this home is a standout opportunity you wont want to miss. Dont just dream of your perfect homemake it yours today! (id:54662)
Sutton Group Quantum Realty Inc.
612 - 9 George Street N
Brampton, Ontario
This is a short-term lease for 6 months (April 1st - September 1st, 2025). Unit will be given unfurnished. Location, location, location! This prestigious and spacious 1-bedroom + den unit in the Renaissance Building is just steps away from GO Transit, Gage Park, Rose Theatre, shops, and restaurants. The unit features a private, oversized 22.5' x 11' terrace, an open-concept layout, brand-new floors, a freshly painted interior with a stunning feature wall, and an upgraded kitchen with modern light fixtures. Additional amenities include underground parking, a storage locker on the 5th floor, and unmatched privacy compared to other units in the building. Its a true private oasis, set away from other residents and extremely quiet. A one-year lease option is also available. (id:54662)
Royal LePage Signature Realty
1078 Dovercourt Road
Toronto, Ontario
A rare opportunity to own a generational, turnkey, income-producing, multi-functional 3-storey triplex with ground-floor commercial space and a basement with a separate (walk-up) entrance- an ideal location to start your own business. With a total of 4 separate entrances, the possibilities are endless! Live and/or invest in one of Toronto's most sought-after West End neighbourhoods. This triplex is beautifully renovated and meticulously maintained, standing out as one of the few 3-storey buildings in the area with a usable basement, maximizing your return on investment. The 3rd and 2nd floor each features a fully renovated 3-bedrm apartment. The ground floor is a commercial-ready space with a 9.5-foot ceiling, pot lights, a back studio with a 3-piece bathroom, a powder room, and a full basement with its own entrance. At the back of the property, you'll find large walk-out terraces and stairs, providing convenient second exit points. The expansive backyard, fully fenced with a back gate, serves as a true outdoor oasis, offering endless possibilities for both large-scale entertaining and versatile commercial ventures. The area is seeing a surge of new condo developments, alongside fresh shops set to open on Dufferin and Dupont. You are within walking distance to Bloor & St. Clair, home to a wide selection of restaurants and bars. Dufferin Mall is just a short walk away & Yorkdale is a quick drive via the Allen Road. TTC access is close by, or take a short trip to the much-anticipated future Eglinton Express. The Airport Express is also nearby, offering quick access to the airport in under 20 minutes. Dovercourt Park and High Park are both within easy reach, and you will never be far from grocery essentials, with Loblaws, Farm Boy, and FreshCo all located nearby on Dupont. This property offers seamless connectivity to the dynamic heart of the city, making it a coveted investment for those seeking the perfect blend of convenience, community, and potential in Toronto. (id:54662)
The Key Market Inc.
205 - 2287 Lake Shore Boulevard W
Toronto, Ontario
Grand Harbour! Experience the pinnacle of luxury waterfront living in this spectacular 1860 square foot suite with a rare 728 square foot terrace. This expansive two bedroom, three-bathroom unit has floor to ceiling windows offering an abundance of sunlit space, great entertaining size living and dining room, hardwood floors, spacious kitchen with granite counters and stainless-steel appliances, multiple walkouts, king size bedrooms and loads of storage. Maintenance fee includes ALL utilities and world class amenities including 24-hour concierge, guest suites, indoor pool, sauna, spa, hot tub, fitness center, squash/racquet ball court, table tennis, outdoor gardens, party room, bike racks, car wash, party/meeting room and a wine cellar with your own wine locker. Nestled between two Yacht Clubs and steps to the waterfront, walking trails, jogging and biking paths, shops and lakefront dining, this is resort style living at its best. Access to major highways QEW, 427, 401 within minutes and enjoy a 10-minute drive to downtown Toronto and the airport. The epitome of luxury, this gated waterfront complex has it all! (id:54662)
RE/MAX Professionals Inc.
2119 - 349 Rathburn Road W
Mississauga, Ontario
Experience luxury living in the heart of Mississauga! This brand new, bright and spacious unit offers stunning panoramic views. The building includes amazing resort-style amenities, such as an outdoor terrace, indoor party room, fitness center, aerobics room, indoor pool, billiards room, and even a private bowling alley and theatre. The modern kitchen comes with stainless steel appliances, a granite countertop, and a walk-in closet. Enjoy 24-hour concierge service, and you're just a short walk to Square One, the GO Station, bus terminal, Living Arts Centre, library, and Sheridan College.9Ft Ceiling, Granite Kitchen Counter, Laminate In Living/Dining/Bed/Foyer, Walk In Closet In Bdrm. S.S.Appliance:Refrigerator,Stove,B/I Dishwasher, Microwave With B/I Hood Fan, Stacked Clothing Washer & Dryer, Window Blinds.1 Parking & Locker (id:54662)
Exp Realty
9 Fieldway Road
Toronto, Ontario
This charming bungalow, just steps from Bloor & Islington, sits on a spacious 47 x 125 ft lot, offering endless possibilities! Live in, renovate, or invest! Featuring 2+2 bedrooms, 2 bathrooms, and a finished basement apartment with two separate bedrooms, this home is ideal for first-time buyers seeking rental income or investors looking for a prime location. Well-maintained with hardwood floors in great condition, this home has seen key updates, including a new boiler (2024), upgraded attic insulation (2022), a roof replacement (2015), and a professionally landscaped front patio and porch with a designer front door (2020). Move-in ready with room to make it your own! Steps to Islington Station, top-rated schools, parks, shops, and restaurants on Bloor St. West. Offers anytime don't miss this fantastic opportunity! (id:54662)
RE/MAX West Realty Inc.
249 Hansen Road N
Brampton, Ontario
Beautiful Home with quality renovations including New Modern Kitchen with Quartz Countertop, Quartz Backsplash & Stainless Steele Appliances (main), near Hardwood Stairs, New Wooden Floors, New Paint, New Bathroom (main floor) with 24"x48" Porcelain Tiles, Glass Shower door, 36" Vanity, Pot Lights in Kitchen, Living and Dining door. ** Open Concept Layout for modern living with lots of natural sunlight offering 5 Bedrooms (3 Bedrooms Upstairs and 2 Bedrooms Downstairs) **Option to create 4th bedroom on the main floor AND/OR an Option to create a 2nd bathroom on main floor*. House has 2 balconies and a huge private green backyard!! EAST FACING LOT !! Basement is a WALK-OUT through garage. House located near ALL Amenities (Grocery, Malls, Highway, Schools, Parks, Transit). (id:54662)
RE/MAX Gold Realty Inc.
3013 - 25 Kingsbridge Garden Circle
Mississauga, Ontario
Experience the best of Mississauga in a stunning Residence at the prestigious Skymark West, 25 Kingsbrige Garden Circle that is now availablefor rent. Located on the 30th floor, this recently renovated condo offers expansive views from a private balcony. The 975 sq.ft. unit features 2bedrooms, 2 bathrooms, jacuzzi, en-suite laundry, open concept kitchen, new stainless steel appliances, fireplace, 9ft. ceiling with crownmoulding. The unit has 1 parking spot and a locker. Five star Amenities with 24 hr. Concierge, Indoor Swimming Pool, Sauna, Tennis Court,Fitness Center, Virtual Golf, Bowling Alley, Library/ Computer room, Drawing Room, BBQ Terrace and a Car Wash spot. Perfect for highwayaccess (403/401/QEW). Minutes to Square One Mall. The coming new LRT will provide rapid transit with links to GO Stations and to othertransport options. (id:54662)
Century 21 Miller Real Estate Ltd.
1088 Gardner Avenue
Mississauga, Ontario
It's rare to find a home that balances modern and natural aesthetics with timeless design. The exterior blends a monochromatic palette, bold geometric shapes, and thoughtful use of mixed materials to create a sophisticated look. The design choices throughout the interior add beauty and functionality, while neutral tones create a calming, cohesive atmosphere. There is plenty to love here - 9 ft ceilings on both above-ground levels, an open concept ground floor with spacious living, dining, and kitchen areas, plenty of space for the whole family on the 2nd level with 4 bedrooms and 5 bathrooms, with two bedrooms having ensuites. There is ample closet space (including a primary bedroom walk-in), and each bedroom closet has built-in organizers. From the media centers, the foyer bench and mirror, to the desk and storage in the second-floor den, the custom built-ins on every level tie into the home's aesthetic and provide beautiful turn-key solutions. The spacious kitchen offers seating at the quartz counter island. You'll find high-end appliances throughout - Miele dishwasher, washer, and dryer (all 2020); as well as the Fisher and Paykel range (2020) and fridge (2014). A full finished basement provides a cozy getaway. Whether you're relaxing by one of the two fireplaces or hosting friends in the airy living space, this home provides the perfect blend of form and function. Conveniently located near the QEW, Long Branch Go train, parks (along the lakefront and Serson Park), Sherway Gardens Mall, and big box stores. What a special home on a quiet, low-traffic cul-de-sac with friendly neighbours. Enjoy life near the lake and Port Credit! (id:54662)
Keller Williams Real Estate Associates
724 Wilson Avenue
Toronto, Ontario
NOW FULLY VACANT! A true blank canvass for your idea. Close to subway, highways and withplenty of foot traffic. Commercial/Office on main floor, large two bed above, and partiallyfinished apartment in basement. Three washrooms, three new electrical panels, new boiler(2024) new roof (2024) Large rear yard provides additional space. Front entrance parking for 4cars. A great building to add to your portfolio (id:54662)
Royal LePage Signature Realty
4 - 171 William Duncan Road
Toronto, Ontario
Welcome to this stunning townhouse, perfect for a single professional or growing family. An excellent investment opportunity. Nestled in the heart of Downsview Park, this home offers a spacious, open-concept layout with flexible living and dining areas. Enjoy a walk-out to an east-facing balcony, perfect for morning coffee or relaxing evenings. For the home chef, the modern open-concept kitchen features a sleek kitchen island, ideal for meal prep and entertaining. Both Primary Bedroom and 2nd Bedroom Have Double Closets. 2nd Bedroom Fits A Double Bed. A full guest bathroom is conveniently located on the main level, while the upper level offers a private family washroom for added comfort. An open den space provides the perfect spot for a home office or extra storage. The versatile loft area allows for additional functionality add a bar fridge, console, or reading nook to suit your lifestyle. Step outside to your private rooftop terrace and enjoy breathtaking 180-degree views of the surrounding green space. Steps to Downsview Park Walking trails, a dog park, playgrounds, and year-round events. Close to York University & Humber River Hospital Ideal for students and medical professionals. Easy Transit Access. Nearby Shopping & Dining Minutes to Yorkdale Mall, grocery stores, and diverse restaurants. Quick Highway Access Conveniently located near Hwy 401 & 400 for easy commuting. Don't miss the opportunity to live in this thriving community with urban conveniences and nature at your doorstep (id:54662)
Zolo Realty
88 Valecrest Drive
Toronto, Ontario
Welcome to 88 Valecrest Drive, a charming ranch-style bungalow with a second-storey loft over the garage, nestled in one of Etobicokes most sought-after neighborhoods. This delightful 3-bedroom home presents an exceptional opportunity for homeowners and investors alike - whether you're looking to update and personalize the existing space or envisioning a custom build on this prime lot. Inside, you'll find a spacious and functional layout, featuring well-appointed bedrooms and multiple living areas that are bathed in natural light from large windows, creating a warm and inviting atmosphere. With its solid bones, this property serves as a perfect canvas for your dream home renovations. Alternatively, the generous lot and prestigious location make it an excellent choice for a new custom build. Located on a tranquil street, this home offers easy access to top-rated schools, beautiful parks, and convenient connections to highways and public transit. Don't miss your chance to explore the endless possibilities that 88 Valecrest Drive has to offer - whether you're planning a renovation or a brand-new build, this property has the potential to become something truly special. (id:54662)
RE/MAX Professionals Inc.
707 Brock Avenue
Toronto, Ontario
First time home buyer seeking home with inbuilt solid income? are you Upsizing or even Downsizing? are you an Investor focused on one of the most prime and strategically located neighbourhoods in Toronto? Look no further than 707 Brock Avenue for your next chapter of home or investment ownership! This home has been tastefully Renovated, Updated and upgraded whilst keeping much of the charm. This home ticks all the boxes! Detached, 3 Bedroom, renovated kitchen & bathrooms, new roof 2016, totally new underpinned, permitted and legal basement apartment constructed in 2019/2020, currently tenanted with unbuilt income reducing your monthly mortgage payment by over $2000/month - Do the math on your real purchase price now!. New high grade sleek aluminum siding, new front porch incorporates a custom designed roof with transparent roof panels allowing light into the main floor. See features and upgrades sheet for full detailed documentation of all renovations / upgrades. Spend summer evening entertaining with family and friends in the tranquil and landscaped back yard. Exercise in the mornings on the 2nd 8x10' yoga deck in the back. New 8x10', green roof ready cedar shed for all your storage needs. Now let's introduce you to the best street in Bloordale Village; Brock Avenue! The community is really tight and people look out for each other. Location wise it doesn't get much better... approximately 5 minute walk to the subway, yes we timed it. 3 mins walk to Bloor and all that the village has to offer, The Burdock, 3 Speed, Sugo, Bar Neon to name a few. 5 Microbreweries also close by. Dufferin Mall is just south of Bloor. Dufferin Grove Park, with it's newly renovated community centre and skating / basketball spots. Just up a few streets is the new 95,000 square foot Wallace Emerson community centre being built along with the Galleria complex. Folks start packing, make 2025 your best year yet as you begin your life in Bloordale village at 707 Brock Avenue - your new home! (id:54662)
Keller Williams Referred Urban Realty
1816 Paddock Crescent
Mississauga, Ontario
Simply spectacular 2023 whole home renovation both inside & out! Style & grace transcended to a new level of posh resort style tranquil living. Gorgeous entertainers custom kitchen with premium appliances open concept to generous relaxed family lounge & upscale dining area all overlooking new 2021 gorgeous pool retreat backyard. Escape to the quiet main floor office or chill in the lifestyle enhancing finished lower level with media room, gym, bath, wet bar & separate entrance plus abundant storage. At the end of day pamper & reward yourself in the magazine worthy expansive primary bedroom sanctuary complete with vaulted ceiling, enormous retail style dream closets, private ensuite bath, elegant double door entrance & walkout to terrace. Almost 4500sf of exquisitely designed & curated custom living space for your intimate enjoyment. Located on manicured premium wide lot in sought after Bridlepath Estates walking distance to Credit River trails, GO, UTM & min to hywys, schools, scenic Streetsville, Sq1 shopping + much more. Extensive feature after feature list is a must read. (id:54662)
Hodgins Realty Group Inc.
3 Gumtree Street
Brampton, Ontario
Welcome to the exclusive, gated community of Rosedale Village! Step into this stunning, pristine two-bedroom, two-bathroom bungalow with a spacious double-car garage. Only two years old, this home is immaculate and well-maintained, offering a fresh, like-new feel. The open-concept design boasts a built-in gas fireplace and expansive windows that fill the space with natural light. The modern kitchen features stainless steel appliances and a generous breakfast island, perfect for entertaining. The primary bedroom includes a 3-piece ensuite and a walk-in closet for convenience. Enjoy direct garage access and a large, unfinished basement with three sizable windows and a cold room. Situated in a sought-after location near Highway 410, providing seamless access throughout the Greater Toronto Area. Perfect for buyers seeking a spacious, comfortable, and low-maintenance lifestyle with top-tier amenities! (id:54662)
Sutton Group Realty Systems Inc.
3502 - 1 Palace Pier Court
Toronto, Ontario
A sanctuary in the sky where every moment is framed by breathtaking beauty and effortless luxury. Suite 3502 is an awe-inspiring, completely redesigned condominium residence, with 1,186 square feet of luxury living space, 2-bedrooms, 3-bathrooms, and boundless water views stretching to the south and spectacular city views painting the sky to the east. This trophy residence has been thoughtfully built using the finest materials, refined finishes, one-of-a-kind details, and quality craftsmanship that have been beautifully combined to create sleek, modern bliss. *Palace Place is Toronto's most luxurious waterfront condominium residence. *Palace Place defines luxury from offering high-end finishes and appointments to a full spectrum of all-inclusive services that include a private shuttle service, valet parking, and one of the only condominiums in Toronto to offer Les Clefs d'Or concierge services, the same service that you would find on a visit to the Four Seasons. *The all-inclusive fees are among the lowest in the area, yet they include the most. *** Designed exclusively by Dezeynne Studio. *** Special To Palace Place: Rogers Ignite Internet Only $26/Mo (Retail: $119.99/M). (id:54662)
Royal LePage Real Estate Services Ltd.
74 Alderbrook Place
Caledon, Ontario
***SPRING SPECIAL!***Wow*Absolutely Stunning Newly Renovated Townhouse In The Beautiful Family-Friendly North Hill Neighbourhood Of Bolton*Great Curb Appeal With A Covered Front Porch On A Quiet Cul De Sac*Fantastic Open Concept Design Perfect For Entertaining Family & Friends*Gorgeous Gourmet Chef Inspired Kitchen With Custom Quartz Counters & Backsplash, Stainless Steel Appliances, Oversized Sink, Modern Gold Hardware, Centre Island & Breakfast Bar*Totally Upgraded!*New Hardwood Floors, New Baseboards, Smooth Ceilings, Pot Lights, New Bathrooms*Step Right In To Your Amazing Master Retreat With A Custom Built-In Closet & A Rustic-Chic Barn Door Inviting You Into Your 3-Piece Ensuite*3 Large Bedrooms On The 2nd Floor*Professionally Finished Basement With Large Recreation Room, Laundry Room & 3-Piece Bathroom*Private Fenced Backyard With Large Deck Perfect For Summer BBQ's & Kids To Play*Steps To Caledon Recreation Centre, St. Michael High School, St. John Paul II Elementary School, Bolton Skate Park, North Hill Park Baseball Diamonds, Bolton Fairgrounds & Downtown Bolton With Many Quaint Restaurants & Shops!* Put This Beauty On Your Must-See List Today!* (id:54662)
RE/MAX Hallmark Realty Ltd.
231 - 830 Lawrence Avenue W
Toronto, Ontario
Great Opportunity to Own a Rare 2 Bedroom 2 Washroom 2nd Floor Condo With Huge Outdoor Terrace at Treviso Condos* Great Interior Layout and Amazing Outdoor Space, Perfect Property For Entertaining and Anyone that Appreciates Having Spacious Outdoor Access to Private Terrace*Conveniently on Same Floor as Amenities*Kitchen w/Granite Countertop & Centre Island* Great Building Amenities at Treviso Include; Indoor Pool, Fitness Room With Change Rooms, Party Room and More* Amazing Location-Steps to TTC, Yorkdale Mall, Parks, Hwy 400/401 etc (id:54662)
RE/MAX Experts
428 - 95 Dundas Street W
Oakville, Ontario
Welcome to this stunning 1+1 bedroom condo. Featuring a modern open-concept layout with 9ft ceilings, this unit boasts a sleek upgraded kitchen with stainless steel appliances and a convenient breakfast bar. Enjoy seamless indoor-outdoor living with a private balcony overlooking garden area. Added conveniences include keyless entry and in-suite laundry. Residents have access to top-tier amenities such as 24/7 security, a state-of-the-art fitness centre, a rooftop terrace, a party room, and ample visitor parking. Experience beautiful afternoon sunlight and even glimpses of Lake Ontario right from your balcony don't miss this incredible opportunity! (id:54662)
RE/MAX Aboutowne Realty Corp.
1416 - 4185 Shipp Drive
Mississauga, Ontario
Stunning 2-Bedroom, 2 Full Washroom, Fully Renovated Condo Located In The Heart Of Mississauga. Just Minutes To Square One, Restaurants, Entertainment, Major Highways 403, 401, 410, Public Transit, And All The Amenities The City Offers. Enjoy A Gorgeous Southeast View Of The Lake And Downtown Toronto, Abundant Natural Light, A Modern Kitchen, Electric Fireplace, Laminate Flooring, Updated Bathrooms, And Access To 5-Star Amenities. A Must-See! (id:54662)
Sutton Group - Summit Realty Inc.
995 Dormer Street
Mississauga, Ontario
If You Are Looking For Your Dream Home In The Perfect Location, You Just Found It! This Stunning Tastefully renovated Side split 3 Detached Home Is Located In A Quiet Cul De Sac But Minutes Away From So Many Amenities. This Beautiful Home Offers 9Ft Ceilings In Living, Dining& Kitchen. A Beautiful Gas Fireplace In Living Room To Set The Perfect Mood When Hosting Family& Friends, Front Bay Window Has Electric Roller Blinds. Large Kitchen With Heated Floors With Ample Storage and Breakfast Area Over Looking The Family Room With Walk Out To Your Private Fully Fenced Backyard With Electric Awning And Gas BBQ Hookup, Hot Tub & Above Ground Pool Perfect For Entertainment. Electric Car Outlet. 200 Amp Panel Installed 2024. Reverse Osmosis Drinking Water System. Heated Floors In Lower Level Bathroom, Entry To Garage From Basement. Sprinkler System. WIFI Enabled Indoor & Outdoor Pot-Lights And Many Smart Home Enabled Lights. Electric Blind In Primary Bedroom. Separate Entrance 1+Den In-Laws Suit, Basement Kitchen With Heated Floors, 3 Piece Bathroom. 10 Mins To Pearson Airport, 5 Mins To Sherway Gardens Mall, 5Mins To The Lake & So Much More! (id:54662)
Royal LePage Signature Realty
99 - 20 William Jackson Way
Toronto, Ontario
Experience modern elegance in this stunning 2-bed, 2.5-bath stacked townhome by Menkes in the vibrant Lake & Town community of South Etobicoke. Offering 1,091 sq. ft. of interior living space, this contemporary home features soaring 9-ft ceilings, laminate flooring in the living and dining areas, and an open-concept layout that invites natural light. The stylish kitchen boasts quartz countertops, a breakfast counter, and stainless steel appliances. Enjoy outdoor living with a private patio walkout from the living room. The spacious master bedroom includes a walk-in closet and a 4-piece en-suite, while the second bedroom comfortably fits a queen-sized bed. Conveniently located near Humber College, Hwy 401/QEW/407, lakeside parks, beaches, and public transit, this home is perfect for students, professionals, or small families. Includes one parking spot. Don't miss this chance to embrace a lifestyle of sophistication and ease! (id:54662)
Homelife Landmark Realty Inc.
6 - 1240 Westview Terrace
Oakville, Ontario
End Unit Townhome In High Demand Family Oriented Area. Very Low Maintenance Fee! New Windows and Doors! Hardwood Flooring Throughout, Spacious Living & Dining Area With Large Bay Window & Fireplace, Kitchen Features Stainless Steels Appliances(New Fridge), Backsplash, Pot lights & Breakfast Area, Master With 4Pc Ensuite & W/I Closet, Fully Finished Basement Has Large Rec Room and Plenty Of Storage Space. Walking Distance To Parks, Trails, Schools, Minutes to Shoppings, Hospital, Hwy 403, Go Station. (id:54662)
Homelife Landmark Realty Inc.
1416 - 4185 Ship Drive
Mississauga, Ontario
Welcome To This Stunning 2-Bed, 2-Bath Condo In Mississauga With Unobstructed East Views Of The Toronto Skyline And Lake Ontario. Bright And Spacious With Floor-To-Ceiling Windows Offering Natural Light And Gorgeous Sunrises. Custom Kitchen With Organizer Cabinets, Ensuite Laundry. Amenities Include Indoor Pool, Gym, Party Room, Tennis Court, And 24-Hour Concierge. Steps To Future LRT, Square One, Schools, Parks, And Highways. Maintenance Covers All Utilities Except Internet/Cable. (id:54662)
Sutton Group - Summit Realty Inc.

