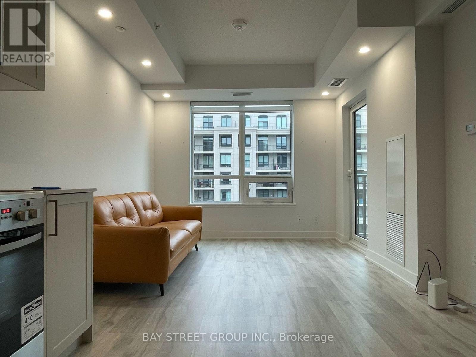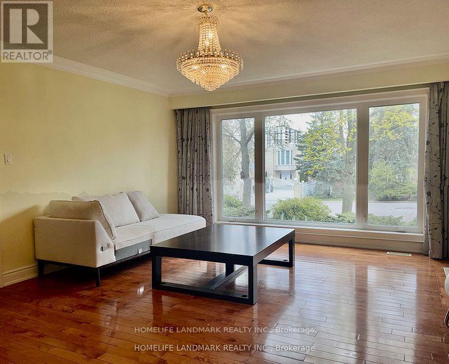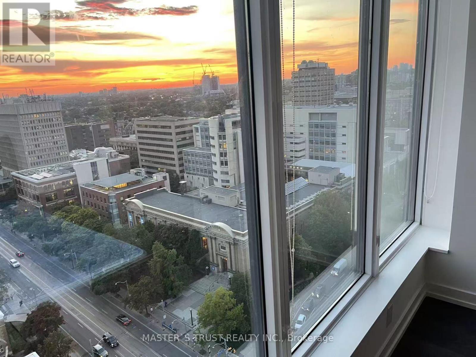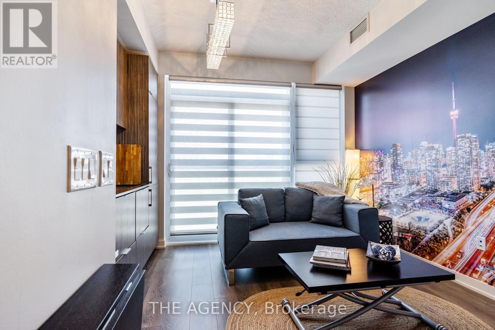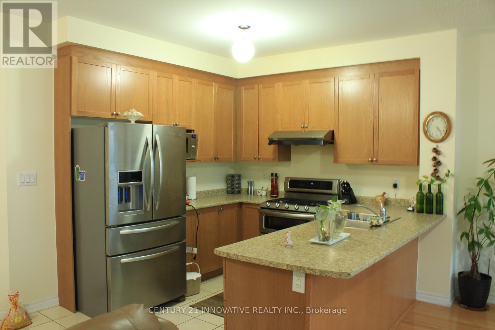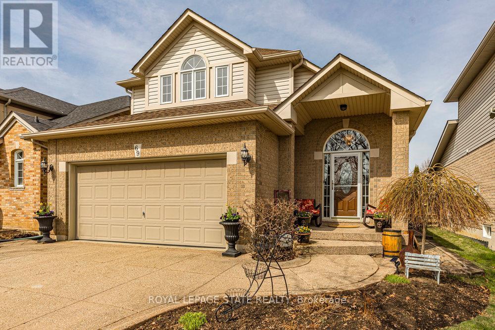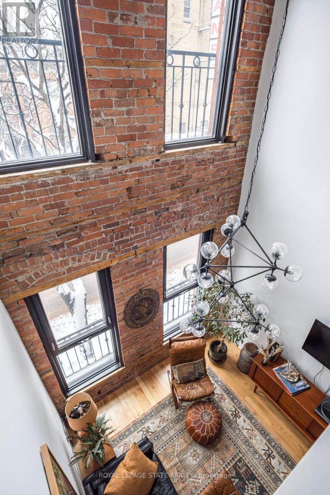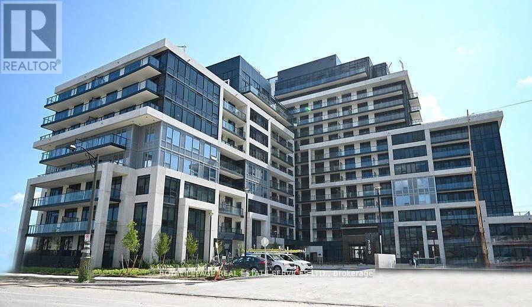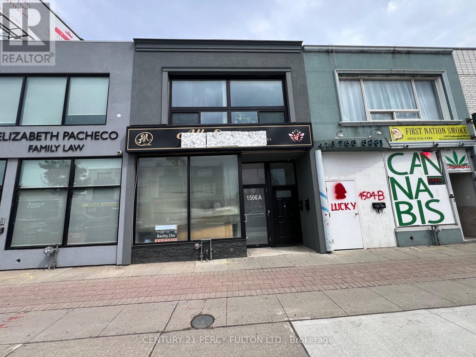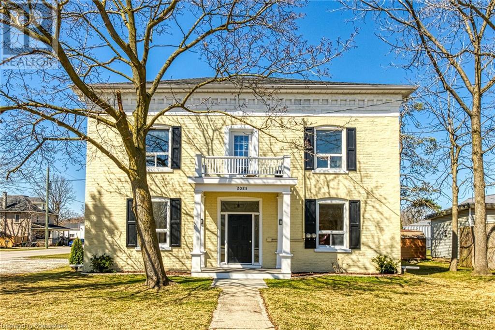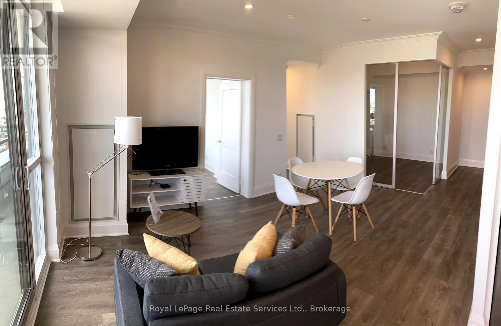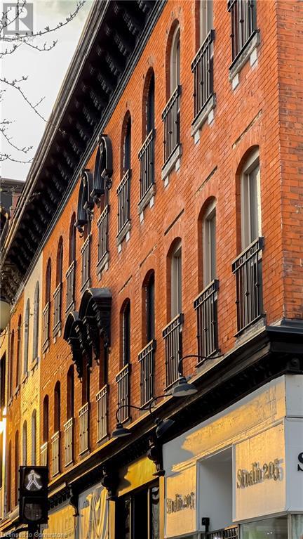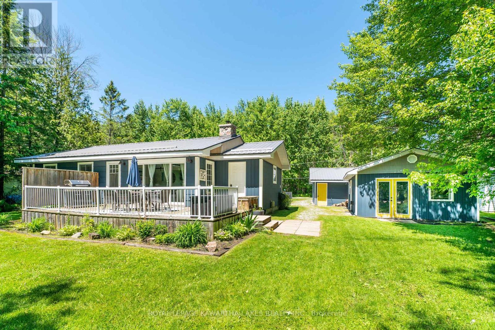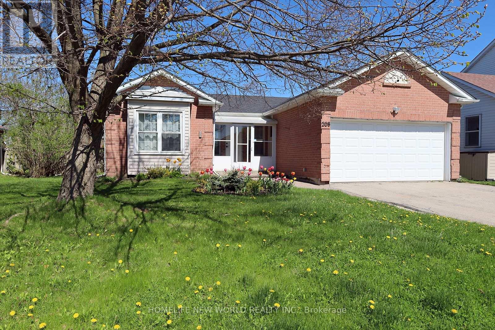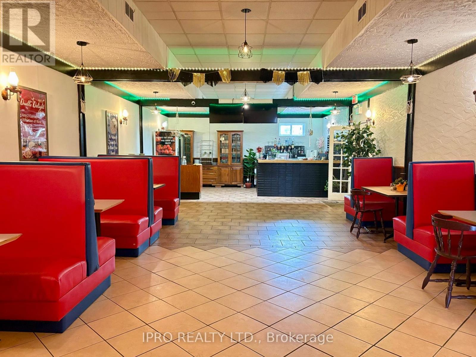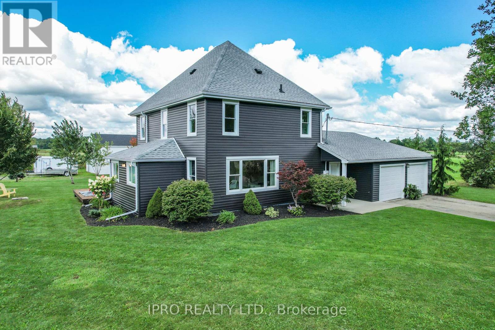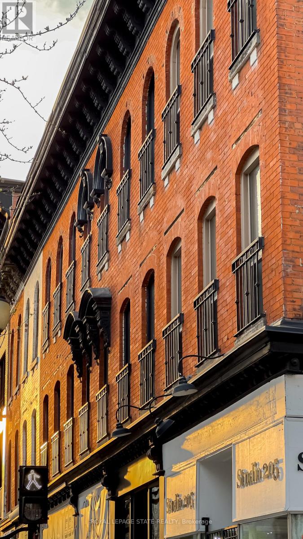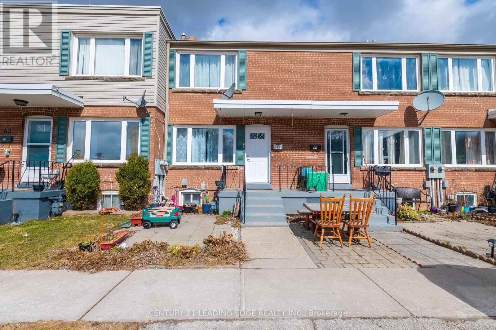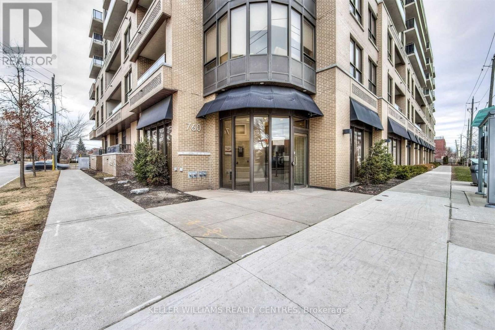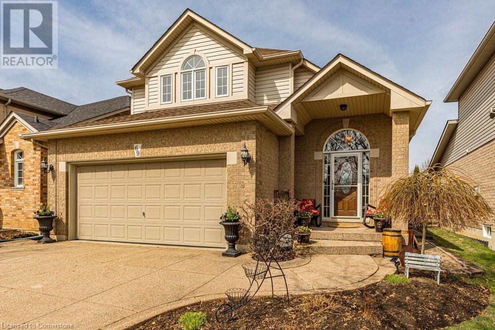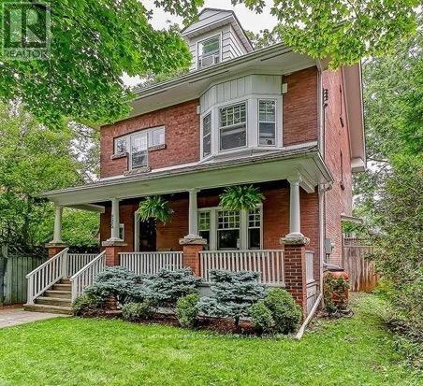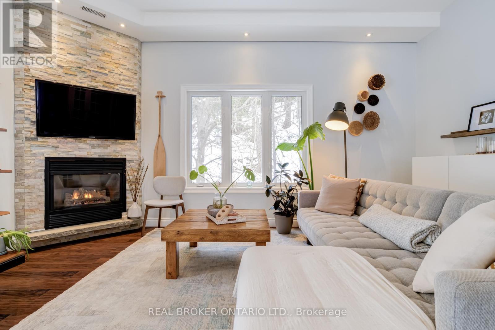318 - 251 Masonry Way
Mississauga, Ontario
Welcome to Brightwater, Port Credits newest luxury waterfront community. This brand-new, never-lived-in 1-bedroom condo offers a modern and spacious living experience. The functional, open-concept layout features over 484 sq. ft. of living space, a full-width balcony with unobstructed west-facing lake views. The 9-ft ceilings, premium built-in appliances, and floor-to-ceiling windows flood the unit with natural light, creating a bright and inviting atmosphere.Residents will enjoy hotel-inspired amenities such as concierge service, fitness centre and party room. The unit also includes a locker for extra storage. This is a rare opportunity to live in a vibrant lakeside community with frequent shuttle service to the Port Credit GO Station, as well as walking access to Port Credit shops, Farm Boy, and LCBO.**Building in occupancy phase, some amenities not yet complete. (id:59911)
Jdl Realty Inc.
17 Orok Lane
Barrie, Ontario
Welcome to your perfect turnkey home, ideally situated on a beautifully landscaped corner lot in one of Barrie's most desirable neighbourhoods! This well cared-for 3-bedroom home offers a bright and functional layout, featuring recent renovations that blend style and comfort seamlessly. Enjoy the bonus of a fully finished basement, complete with an extra bedroom and bathroom, perfect for guests or additional living space. Looking for even more potential? The spacious backyard is approved for an in-law suite, offering flexibility and value. Every inch of this home reflects pride of ownership, with thoughtful upgrades that will exceed your expectations. Located just minutes from Barrie's scenic lakefront, parks, trails, schools, and all major amenities, this home is ready for you to move in and enjoy. Don't wait this incredible opportunity won't last long! New fridge and stove. (id:59911)
Exp Realty
632e - 278 Buchanan Dr Drive
Markham, Ontario
Welcome To * Luxury Condo In Heart Of Unionville** Ready To Move In! Bright & Spacious. This 1Br Is Perfect For Young Professionals. Soaring High 9 Ft Ceilings With Pot Lights And New Light Fixtures. Quartz Counters & Soft-Closing Kitchen Drawers. Located In The Heart Of Unionville. Within High Ranked Unionville High School. Amazing Amenities Include an Indoor Pool, Gym, Yoga Studio, Karaoke Room, Guest Suites, and Rooftop Terrace. Close To Hwy 404/407. Steps To: Downtown Markham, Whole Food Plaza, Transit, Viva Bus, Go Train, Future York University, Shops, Restaurants, And More. World Class Amenities Include Yoga Studio, Sauna, Mahjong Rm, Karaoke, Ping Pong Rm, And More! (id:59911)
Bay Street Group Inc.
712 - 201 Carlaw Avenue
Toronto, Ontario
Printing Factory perfection! Admire nightly sunsets with one of the best skyline views in the downtown core in this sun-drenched lower penthouse corner suite! Over 1,300sqft of total living space including a 390+sqft wraparound balcony with SW exposure and gas BBQ hookup. Split 2-bed floorplan + 2 full bathrooms for each bedroom, very rare! Gorgeous and gleaming glossy epoxy concrete floors throughout! Floor-to-ceiling windows provide an abundance of natural light, no need for Vitamin D supplements. Large primary bedroom with 3pc ensuite, built-in closet, TV and beautiful view of the city. Good-sized second bedroom with double closet and southern view. Modern kitchen with s/s appliances, Quartz counters and center island! Additional 4pc bath and ensuite laundry. 1 parking spot included & BBQ's allowed. Historic building with great residents. Very quiet! Prime South Riverdale location near Queen & Carlaw, close to tons of amenities including public transit, cafes and shops, parks and so much more! Awesome Landlord looking for equally awesome tenants! Don't miss out. (id:59911)
Advocate Realty Ltd.
26 Manorcrest Drive W
Toronto, Ontario
The Suite On The Main Floor With Parking Spot For Lease. It Would Be Available On July 1st,2025. The Suite Can Be Served for Both A Single Person & A couple And To Be Shared Kitchen/Laundry With Landlord. The House Locates In A Quiet And Peaceful Neighborhood, Ttc Bus Stop Less Than A 2 Mins Walk Away, 6 Mins Bus Ride To Subway Finch Station, 15 Mins Bus Ride To Seneca College. Old Cummer Go Station Less Than 2 Km Away. (id:59911)
Homelife Landmark Realty Inc.
1803 - 203 College Street
Toronto, Ontario
This luxury 1+1 bedroom condo at Theory Condos offers the perfect blend of comfort and convenience, located right across from the University of Toronto. With unobstructed views of the Toronto skyline, this bright and spacious unit features a functional layout, modern kitchen with stainless steel appliances, quartz countertops, and a centre island. The large den with a sliding door can easily serve as a second bedroom, making it ideal for both end users and investors. Finished with laminate flooring throughout, and take advantage of building amenities such as a study area, gym, terrace, and media room. Steps away from Queen's Park Subway Station, streetcar access, Yorkville, major hospitals, and the Financial District, this prime location offers 100 Walk and 98 Transit Scores. Move-in ready and professionally cleaned, this unit is the perfect home for those seeking urban living with all the conveniences at their doorstep! (id:59911)
Master's Trust Realty Inc.
39 Protea Gardens
Toronto, Ontario
One of the Most Desirable Neighbourhoods in the City - Bayview Village!! Beautiful Brick 4-Bedroom Townhome w/Private Fenced Backyard, Over 1900 SQF Enjoyable Areas. Real FREEHOLD Town without POTL Fee. Natural Sun-Filled Open Concept Area for Living/Cozy Family Room, Spacious Dining Room. Top to Bottom Reno, No Carpet Through Out. Generous Sized Bedrooms w/Bonus of 4th Room Features Large Window & Double Closet on Ground. Primary Room w/His-Hers Closets & Vanities. Newer Heat Pump, Roof Shingles & Furnace. Great Schools Zone. Steps to TTC, Community Centre & Shops. Mins to Highways. Close to Almost Everything You Need. Move-In Ready Condition. Show w/Confident. (id:59911)
RE/MAX Excel Realty Ltd.
606 - 20 Richardson Street
Toronto, Ontario
20 Richardson Street Where City Energy Meets Lakeside Serenity! This sleek and modern studio condo over 300 sqft is perfect for first-time buyers, investors, or those seeking a stylish pied-à-terre in the heart of Toronto. Step into an open-concept living space enhanced by wide-plank engineered wood flooring a sleek, contemporary touch that flows seamlessly throughout. This thoughtfully designed studio features a cozy sleeping space by night. Clean lines and open flow define the kitchen with Miele Appliances and living space, where a bold mural of the Toronto skyline adds a gallery-like edge. Floor-to-ceiling doors lead to a Juliette balcony a minimalist touch that invites the city in, blurring the line between art, architecture, and everyday living. This Studio Unit has been Freshly Painted. Elegantly Positioned Near the Waterfront & Sugar Beach & the Iconic St. Lawrence Market, Steps to TTC, and Union Station, George Brown College Campus, and The Distillery. Amenities Include Gym, 2 Guest Suites & Tennis Court, Basketball Court, Party Room, Arts & Crafts Room, Roof Top Patio Lounge BBQ, Garden Planting Options. Locker Included. Don't miss your chance to experience the perfect blend of modern design and artistic flair. (id:59911)
The Agency
20 Leduc Street
Hamilton, Ontario
Welcome to 20 Leduc Street — a fully renovated, legal duplex nestled in a quiet, family-friendly pocket of Hamilton Mountain’s Lisgar neighbourhood. This exceptional up/down duplex offers a rare opportunity for investors or multi-generational families seeking turn-key living with rental income potential. With a total of 5 bedrooms and 2 full bathrooms, this solid-brick home features a 3-bedroom main-level unit and a 2-bedroom lower-level suite, both offering in-suite laundry and modern updates throughout. The property boasts a private double-wide driveway with parking for 3 vehicles. Inside, you’ll find tasteful renovations, contemporary finishes, and two well-appointed kitchens complete with 2 stoves, 2 fridges (lower unit fridge is Excluded), 2 dishwashers, and a built-in microwave. The lower level features a separate entrance and a fully finished basement, maximizing privacy and income potential. Enjoy central air conditioning, forced air gas heating, and municipal services, ensuring year-round comfort. Located close to parks, playgrounds, public transit, top-rated schools (Lisgar Elementary and Sherwood High), and all essential amenities, this duplex is perfectly positioned for convenience and long-term value. Whether you're looking to live in one unit and rent the other, or add a cash-flowing investment to your portfolio (Market rents), 20 Leduc Street checks every box. Don’t miss out on this unique opportunity in a growing Hamilton market. Book your showing today — 24 hours notice required due to tenant occupancy. (id:59911)
Exp Realty
20 Haskett Drive
Markham, Ontario
Welcome to your perfect family home! This is the largest model (Leighton, 2072 sq ft) among Aristas two-storey, four-bedroom semi-detached homes, located in the heart of the family friendly Box Grove community. Step inside through the grand double-door entry into a welcoming sunken foyer. Enjoy a bright, open-concept living and dining area, a spacious kitchen with a large breakfast nookideal for family mealsand a warm, inviting family room featuring a cozy gas fireplace. Beautiful solid wood floors and a classic hardwood staircase add warmth and character throughout the main floor. Conveniently located just a short walk to Walmart, pharmacies, and shops, with great schools and transit nearby, this is a home where your family can grow and create lasting memories. (id:59911)
Century 21 Innovative Realty Inc.
69 Brookheath Lane
Hamilton, Ontario
Welcome to 69 Brookheath Lane, an inviting 2-storey home with fantastic curb appeal, nestled on a premium 40' x 100' lot in a quiet yet convenient location near the border of Ancaster and West Mountain. Set in a friendly, family-oriented community, this beautifully maintained home offers the perfect blend of comfort, character, and accessibility. Step into the bright, vaulted foyer filled with natural light and architectural charm, including a graceful oak staircase. The spacious main floor features a warm family room with a gas fireplace, and an open-concept eat-in kitchen with stainless steel appliances and walk-out to a fully fenced backyard perfect for dining al fresco or letting kids and pets play safely. Upstairs, youll find three generously sized bedrooms with excellent closet space. The primary suite includes a well-kept 4-piece ensuite with a soaker tub and separate shower. Another full 4-piece bathroom serves the additional bedrooms, and the upper landing offers lovely views of the main level, enhancing the homes open and airy feel. The finished lower level, all recently finished, offers the large L shaped Rec Room w/ a cozy second gas fireplace adding extended flexible, living space for relaxing or entertaining. Also features dbl garage w/ inside entry, main floor laundry room & a 2 pc. main floor Powder room. Located just a short stroll to scenic Kopperfield Park, trails, schools, and transit, this home offers peaceful suburban living with all the conveniences of city life close by. Whether you're upsizing, downsizing, or planting roots, this charming home delivers space, style, and a setting youll love coming home to. (id:59911)
Royal LePage State Realty
203 King Street E
Hamilton, Ontario
Welcome to 203 King Street East a one-of-a-kind opportunity in downtown Hamilton offering an inspired blend of residential luxury and commercial versatility. The main level is designed for entrepreneurs and creatives alike, featuring a striking storefront space with soaring ceilings, oversized windows, and exposed brick walls that radiate charm and character. It's the perfect canvas for your retail vision, studio, or boutique office. Above, the real showstopper: a spectacular two-storey loft residence where Rustic Chic meets contemporary flair. The expansive living room is crowned by a soaring double-height ceiling and anchored by a dramatic two-sided fireplace shared with the elegant dining area. The stylish kitchen is both functional and fabulous maple cabinetry, granite counters, built-in stainless steel appliances, and a roll-up glass garage door that opens seamlessly to a private outdoor deck -- an entertainers dream. The top level is a true retreat: a spacious bedroom sanctuary with a generous walk-in closet and a spa-inspired 5-piece ensuite for the ultimate in comfort and serenity. Steps from Hamilton's best dining, culture, and convenience restaurants, nightlife, theatres, the farmers market, galleries, transit, and the GO Station this mixed-use masterpiece places you right in the pulse of the city. Unlock the perfect balance of lifestyle and livelihood this rare gem won't last. (id:59911)
Royal LePage State Realty
203 King Street E
Hamilton, Ontario
Welcome to 203 King Street East a one-of-a-kind opportunity in downtown Hamilton offering an inspired blend of residential luxury and commercial versatility. The main level is designed for entrepreneurs and creatives alike, featuring a striking storefront space with soaring ceilings, oversized windows, and exposed brick walls that radiate charm and character. It's the perfect canvas for your retail vision, studio, or boutique office. Above, the real showstopper: a spectacular two-storey loft residence where Rustic Chic meets contemporary flair. The expansive living room is crowned by a soaring double-height ceiling and anchored by a dramatic two-sided fireplace shared with the elegant dining area. The stylish kitchen is both functional and fabulous maple cabinetry, granite counters, built-in stainless steel appliances, and a roll-up glass garage door that opens seamlessly to a private outdoor deck -- an entertainers dream. The top level is a true retreat: a spacious bedroom sanctuary with a generous walk-in closet and a spa-inspired 5-piece ensuite for the ultimate in comfort and serenity. Steps from Hamilton's best dining, culture, and convenience restaurants, nightlife, theatres, the farmers market, galleries, transit, and the GO Station this mixed-use masterpiece places you right in the pulse of the city. Unlock the perfect balance of lifestyle and livelihood this rare gem won't last. (id:59911)
Royal LePage State Realty
909 - 3200 William Coltson Avenue
Oakville, Ontario
Experience the comfort of urban living in this sun-filled 1-bedroom residence nestled within Upper West Side Community in North Oakville. This unit features an open and spacious floor plan with modern finishes including 9ft ceilings, ensuite laundry, and an upgraded kitchen featuring stainless steel appliances & quartz countertops. Large windows in the living room & bedroom for plenty of natural light and unobstructed south views. Embrace modern convenience with state-of-the-art touch system technology, featuring keyless entry and a geothermal system. Complete with a parking spot, storage locker, and internet access, this home epitomizes effortless living. Positioned in Oakville's prime area, residents enjoy easy access to a plethora of amenities, including supermarkets, diverse dining options, esteemed schools, scenic trails, and more. Elevating your lifestyle further, the condo offers a suite of luxurious amenities, including an executive concierge, an 11th-floor outdoor rooftop terrace and lounge, visitor parking, a fitness centre, yoga studio, coworking space, bike storage, BBQ area, and beyond. Don't let this opportunity pass you by - schedule your viewing today! Note: Images are from before current tenants moved in. (id:59911)
Royal LePage Real Estate Services Ltd.
M/f - 1506 Eglinton Avenue W
Toronto, Ontario
Great Opportunity To Lease 1300 Sq.Ft main floor + spacious basement. The Busy North Side Of Eglinton Ave W ** Close To Eglinton West Station And Allen Rd. * Great Foot, And Vehicle Traffic ** Retail Or Professional Use! * (id:59911)
Century 21 Percy Fulton Ltd.
1506 Eglinton Avenue W
Toronto, Ontario
Main Floor Spa leased $3000/month. 2nd flr 3bedroom apt, large livingroom, renovated kitchen, hardwood floor thru-out, rented $2200 +hydro +gas. 2furn (2003 &2009), 2gaswaheat (2009), 2hydrometer, 2gasmeter, 3parks at back. Street & public parks. No warranty retrofit. (id:59911)
Century 21 Percy Fulton Ltd.
3903 - 1000 Portage Parkway
Vaughan, Ontario
Experience the pinnacle of high-rise living at TC4 where luxury meets unparalleled convenience in the heart of Vaughan Metropolitan Centre! This ultra-modern, maintenance-free 2-bedroom, 2-bathroom corner unit dazzles with floor-to-ceiling windows, 9-ft ceilings, and high-end finishes throughout. Step into a sleek gourmet kitchen featuring top-of-the-line built-in appliances, minimalist cabinetry perfect for entertaining, all bathed in natural light from your expansive balcony offering breathtaking panoramic views. Indulge in a wealth of amenities at your fingertips 24/7 concierge service, a state-of-the-art fitness centre complete with an indoor track, cardio zone, yoga studio, squash court, and a rooftop pool with deck. With smart security access, lightning-fast Bell Fiber Internet, every detail is designed for ultimate comfort and connectivity. Located mere steps from the new subway station, transit hubs, luxury shops, gourmet dining, and vibrant night life and with quick access to major highways for a 30-minute ride to downtown Toronto and 20 minutes to the airport. TC4 is truly your gateway to live, work, and play in style. Seize this unmatched urban lifestyle today! Landlord requires mandatory SingleKey Tenant Screening Report, 2 paystubs and a letter of employment and 2 pieces of government issued photo ID. (id:59911)
Right At Home Realty
2083 Main Street N
Jarvis, Ontario
Discover this charming duplex located within walking distance to downtown amenities, shopping, schools and parks. This property is suitable for those seeking a multi-unit investment or a versatile living space. It can serve as an income property, a personal residence, a multi-family home, or provide the option to live in one unit while renting out the other to facilitate mortgage payments. This two-storey home or income property features a brick facade and a classic covered front porch, providing over 2,000 sqft of living space and situated on a spacious 66'x135' low-maintenance lot, featuring a fenced rear yard and detached garage. The upper level contains a freshly painted two-bedroom apartment that is currently rented to a fabulous single tenant. The main floor one-bedroom apartment is currently vacant and has been extensively renovated and updated while retaining its charm & character. It features an abundance of windows providing lots of natural light, a laundry room, new 4pc bathroom, generous living room, separate dining area and newly appointed kitchen equipped with all new stainless-steel appliances, substantial counter and storage space. A new side deck serves as an ideal spot for outdoor dining, relaxation, or entertaining guests complemented by a parking lot for up to four vehicles. Tasteful updates include painted exterior brick, soffits, facia, eavestroughs, front deck, balcony, side deck, garage man door and siding, installation of two new sump pumps, plumbing and electrical enhancements, updated lighting, two high-efficiency furnaces, a gas water heater, separate water and hydro meters, new kitchen cabinetry, vanity, bathroom fixtures, luxury laminate flooring, and freshly painted interiors; all contributing to making this property an attractive investment. The home can be easily converted back to its former single-family two-storey layout. Whether you are looking to invest, reside, or both, this duplex presents various opportunities. (id:59911)
Royal LePage NRC Realty
2083 Main Street N
Jarvis, Ontario
Discover this charming duplex located within walking distance to downtown amenities, shopping, schools and parks. This property is suitable for those seeking a multi-unit investment or a versatile living space. It can serve as an income property, a personal residence, a multi-family home, or provide the option to live in one unit while renting out the other to facilitate mortgage payments. This two-storey home or income property features a brick facade and a classic covered front porch, providing over 2,100 sqft of living space and situated on a spacious 66'x135' low-maintenance lot, featuring a fenced rear yard and detached garage. The upper level contains a freshly painted two-bedroom apartment that is currently rented to a fabulous single tenant. The main floor one-bedroom apartment is currently vacant and has been extensively renovated and updated while retaining its charm & character. It features an abundance of windows providing lots of natural light, a laundry room, new 4pc bathroom, generous living room, separate dining area and newly appointed kitchen equipped with all new stainless-steel appliances, substantial counter and storage space. A new side deck serves as an ideal spot for outdoor dining, relaxation, or entertaining guests complemented by a parking lot for up to four vehicles. Tasteful updates include painted exterior brick, soffits, facia, eavestroughs, front deck, balcony, side deck, garage man door and siding, installation of two new sump pumps, plumbing and electrical enhancements, updated lighting, two high-efficiency furnaces, a gas water heater, separate water and hydro meters, new kitchen cabinetry, vanity, bathroom fixtures, luxury laminate flooring, and freshly painted interiors; all contributing to making this property an attractive investment. The home can be easily converted back to its former single-family two-storey layout. Whether you are looking to invest, reside, or both, this duplex presents various opportunities. (id:59911)
Royal LePage NRC Realty
1104 - 7730 Kipling Avenue
Vaughan, Ontario
Superior, spacious, split 2-bedroom lower penthouse unit at Volare Condos featuring 9-foot ceilings, an upgraded kitchen with extended upper cabinets, a breakfast bar, and a granite counter with an under-mount sink. Enjoy stunning, unobstructed northern views and a vibrant community atmosphere with bingo nights and social events. This exceptional unit also includes a large, oversized private locker conveniently located right at your parking space. Ideally situated close to schools, parks, and recreation, and just steps to Viva Rapid Transit, seamlessly connecting you to the TTC subway at Vaughan Metropolitan Centre. Rent controlled! (id:59911)
Homelife/romano Realty Ltd.
31 Wharfside Lane N
Toronto, Ontario
Great opportunity to live in a water front community with partial lake views. It backs on to a massive park, less than a minute walk to Lake Ontario, cycling and walking trails. 5 minutes walk to Go Station. This tastefully renovated home offers 4 bedrooms ( plus 2 bedrooms in the basement). Enjoy the sun in this bright home with 9 feet ceiling and modern finishes. Walking distance to schools, shopping, restaurants, parks and public library. Minutes a way from Hwy 401. Dont miss this amazing opportunity!!!! (id:59911)
International Realty Firm
124 Sailors Landing E
Clarington, Ontario
Welcome to this stunning Freehold 4-bedroom end-unit townhouse offering over 2000. ft. of stylish, light-filled living space. With expansive windows, Nestled in Bowmanville Lakeside Community , 2-Car Garage, Open-concept main floor with rich hardwood flooring crafted for stylish, everyday living , Upstairs, the expansive primary suite boasts a walk-in closet, a private ensuite, and oversized windows that flood the space with natural light. Three additional generously sized bedrooms, each with large windows, offer flexibility for family, guests, or a home office.No backyard neighbours offering peaceful privacy and unobstructed views. Just steps to scenic lakeside trails and moments from the waterfront Only 2 minutes to Hwy 401 for a stress-free commute, unfinished walkout basement, offering a blank canvas with endless potential for customization or additional living space.Please note: To assist with visualization selected photos have been virtually staged. No changes were made to the structure or layout. (id:59911)
First Class Realty Inc.
H10/108 - 4525 Kingston Road
Toronto, Ontario
50% SHARE SALE OF THE BUSINESS! OPEN TO SELL FULL BUSINESS (Including Incorporation) Excellent opportunity to join one of the fastest growing Pizza Franchise in Ontario. TURNKEY business that you can join right away! Located in the bustling Morningside Crossing plaza - at the intersection of Morningside Ave, Kingston Rd AND Lawrence Ave - this location benefits from high foot traffic ensuring steady flow of customers. With well-known grocery stores as well as an LCBO in the plaza, there is always a demand for Pizza! With ample parking in the plaza and easy public transit access, this pizza store is an EXCELLENT BUSINESS OPPORTUNITY even for a first-time business owner. ***Brand New Modern Interiors ***Secured 10 Year Lease ***This is a 50% shares sale of business of the Incorporation ***The Seller is also open to offers to buy the full business (id:59911)
Ipro Realty Ltd.
19 59th Street S
Wasaga Beach, Ontario
Charming Four-Season Home or Cottage Just Steps from the Beach! Enjoy the ultimate beachside lifestyle in this well-maintained, year-round two-bedroom home - ideally located just a short walk from the worlds longest freshwater beach. With traffic lights at Mosley Street nearby, beach access is safe and easy for all ages. Set on a fully fenced lot with parking for at least four vehicles, this inviting property features numerous updates including windows and doors (2020), shingles (2015), Added insulation to walls, attic and crawl space and a solid block foundation. Outdoors, unwind or entertain at the custom bar and fire pit, rinse off after the beach in the outdoor shower, and take advantage of the insulated shed/bunkie (2021)perfect for storage, hobbies, or overflow guests. Whether you're looking for a cozy getaway or a full-time residence, this affordable gem offers relaxed beach living with all the comforts of home. (id:59911)
RE/MAX By The Bay Brokerage
35 Southshore Crescent Crescent Unit# 127
Hamilton, Ontario
Welcome to boutique waterfront living at 35 Southshore Crescent. This beautifully designed 1-bedroom with 4 piece bath and ensuite laundry offers just over 550 square feet of bright, open-concept space with unobstructed views of Lake Ontario. Watch the sunrise each morning right from your unit, and on clear days, enjoy a spectacular view of the Toronto skyline. Located in a highly sought-after building, residents have access to a rooftop terrace with panoramic 360° views of the lake, the Niagara Escarpment, and stunning sunsets. The building also features a fully equipped gym, bike storage room, and a party room for entertaining. Included, one underground parking spot and a private storage locker. Additional outdoor parking maybe be available for a monthly fee. Surrounded by scenic bike and walking trails, and just steps to the waterfront, this is the perfect opportunity to experience a vibrant, active lifestyle along the shores of Lake Ontario. Water, Heat and A/C included, Tenant pays Hydro and Tenants insurance. (id:59911)
RE/MAX Escarpment Realty Inc.
1908 - 120 Parliament Street
Toronto, Ontario
Newly Painted Bright 3 Bedroom Condo Offered In Trendy East United Condo Building. 10 Ft. Ceilings, Floor To Ceiling Windows And Two Balconies Offer Amazing South And Southeast Views. Laminate Floors And Custom Built Blinds. Beautiful Kitchen/Living With Bosch Appliances And Built-In Dishwasher. 4 Pc Bath With Glass Enclosure. Other Great Upgrades Include Pot Lights And Crown Mouldings. Walk To 24 Hr. Ttc, Distillery District And Shops. (id:59911)
Royal LePage Real Estate Services Ltd.
203 King Street E
Hamilton, Ontario
An exciting opportunity at 203 King Street East in downtown Hamilton, a unique property blending residential luxury and commercial versatility. Perfect for your Live & Work space & ideal Investor property. The main level offers a striking storefront space with high ceilings, large windows, and exposed brick walls, ideal for a retail space, studio, or boutique office. The basement is also commercial space with a 2 pc. Bathroom and work space. The upper level features a spectacular two-storey loft residence with a spacious living room, double-height ceiling, and a two-sided fireplace shared with the dining area. The stylish kitchen includes modern finishes and opens to a private outdoor deck. The top level offers a spacious bedroom with a walk-in closet and a spa-inspired ensuite. The location is within steps of Hamilton’s best dining, culture, and conveniences. This mixed-use property offers a perfect balance of lifestyle and livelihood in the city center. (id:59911)
Royal LePage State Realty
117 Lenwil Road
Kawartha Lakes, Ontario
A Boater And Water Lovers Paradise! Prime 100ft River Frontage Cottage Rarely Available On The Southern Part Of Burnt River, Located Minutes By Boat To Enjoy Lock-Free Access To Cameron Lake As Well As Balsam Lake & The Entire Trent Severn Waterway! Enjoy Deep Weed-Free Water Off The Dock, Sandy Entry, Multiple Docking Points & Your Own Boat Launch! With No Neighbours Across The River, You Can Enjoy Ultimate Privacy From Your Gazebo At The Waters Edge. In The Refinished Cottage, You Will Find An Open Concept Kitchen, Living & Dining Space With A Beautiful View Of The Water. This Well Thought Out Floor Plan Includes Two Large Bedrooms, A Recently Updated Bathroom, And Utility Room With Laundry. This Property Has Two Heating Options Including Forced Air Propane & A Wood Burning Fireplace. Guest Space Doesn't End There With A Separate Massive 15x23 Bunkie With Its Own Propane Fireplace & French Doors Overlooking The River. Storage Is No Issue With An Oversized 21x24 Two Car Garage & Four Car Double Wide Driveway. A Matching Steel Roof And Siding Completes This Well Kept And Loved Waterfront Cottage. Burnt River Is A No Wake Zone River, Making It Fantastic For Swimming, Fishing, Kayaking & Cruising Down The River Waving To Neighbours. Don't Miss Your Opportunity To Own A Prime Piece Of The River That Feels Like You're Living At The Lake, Without The Lakefront Taxes And Price Tag! (id:59911)
Royal LePage Kawartha Lakes Realty Inc.
208 Elgin Street
Kawartha Lakes, Ontario
Nice 3 bedrooms bungalow on quiet street, friendly neighbors, very clean, and bright, comfortable, wide front lot, when you see it, you will love it. (id:59911)
Homelife New World Realty Inc.
182 King Street
Welland, Ontario
MOTIVATED SELLER! Excellent opportunity to own A TURNKEY BUSINESS operation - an Indian cuisine restaurant. Located in the heart of downtown Welland, this location provides strong foot traffic and returning customer base as it is situated at a prime location - near City Hall, Public parks and the Farmer's market. The restaurant is Fully Equiped with commerical hood and all appliances you need to run your business from day one! With a 40+ seating capacity, there is ample room for expansion. There a lot more room outside retail seating space which can be converted into a party room/ event space OR additional seating space in future. Ample storage space in basement. ***Secured long term lease (2+5) ***Brand New Furnace installed in Feb 2025 ***Leasehold improvements done in dining area ***Security cameras installed. Buyer to verify all taxes. Please do not go direct! (id:59911)
Ipro Realty Ltd.
13717 Ort Road
Niagara Falls, Ontario
Welcome to the epitome of country living! Nestled on a spacious, private lot with noneighbours, this beautifully renovated home blends rustic charm with modern convenience. Adetached 2-car garage and a contractors dreama fully equipped 800 sq ft workshop withseparate driveway accessoffer versatility for personal use or rental income. This home hasbeen extensively updated with all-new electrical, plumbing, insulation, drywall, windows,trim, paint, flooring, vanities, and lighting. Its truly move-in ready. Enjoy practicalfeatures like 200-amp service, Bell Fibe Internet, spray foam insulated foundation, 3,000-gallon cistern, and natural gas heating. The exterior shines with a 4-year-old roof (25-yearwarranty), new siding, capping, soffits, fascia, eaves, and a freshly stained deck. A newporch door leads to a well-maintained backyard with a grey water irrigation system. Carenthusiasts will love the oversized, heated, and dry-walled garage with a gas heater,thermostat, and space for up to 10 vehicles. The second 20x39 (800 sq ft) insulated garage hasa 12-ft bay doorideal for oversized vehicles, workshop use, or your dream creative space.Inside, the spacious mudroom is perfect for family living. The kitchen features a new fridge,gas stove, and separate water filter. The main floor includes laundry with shower plumbing anda renovated bathroom. The basement offers a poured concrete foundation, replaced weepingtiles, 3-year-old sump pump with battery backup, bathroom hookups, PEX plumbing, a new hotwater tank, and 2021 furnace. Upstairs are three spacious bedrooms, an updated bathroom withnew vanity, and a full attic with potential for a 4th bedroom or more. This Ort Road gem ismore than just a houseits a thoughtfully designed home ready for modern country living (id:59911)
Ipro Realty Ltd.
203 King Street E
Hamilton, Ontario
Welcome to 203 King Street East a one-of-a-kind opportunity residential luxury and commercial versatility in downtown Hamilton!. The main level is designed for entrepreneurs and creatives alike, featuring a striking storefront space with soaring ceilings, oversized windows, and exposed brick walls that radiate charm and character. It's the perfect canvas for your retail vision, studio, or boutique office (Main level commercial area now vacant). Above is a spectacular two-storey loft residence where Rustic Chic meets contemporary flair. The expansive living room is crowned by a soaring double-height ceiling and anchored by a dramatic two-sided fireplace shared with the elegant dining area. The stylish kitchen is both functional and fabulous maple cabinetry, granite counters, built-in stainless steel appliances, and a roll-up glass garage door that opens seamlessly to a private outdoor deck -- an entertainers dream. The top level is a true retreat: a spacious bedroom sanctuary with a generous walk-in closet and a spa-inspired 5-piece ensuite for the ultimate in comfort and serenity. Steps from Hamilton's best dining, culture, and convenience restaurants, nightlife, theatres, the farmers market, galleries, transit, and the GO Station this mixed-use masterpiece places you right in the pulse of the city. Unlock the perfect balance of lifestyle and livelihood this rare gem won't last. (id:59911)
Royal LePage State Realty
3007 - 2212 Lake Shore Boulevard W
Toronto, Ontario
Bright, open concept condo in a great location with convenient hi-way and transit access. Steps to many stores and parks such as Humber Bay Shores. Metro, Sunset Grill, LCBO, dentist, banks, pet store and more are just downstairs. Features hardwood floors, 9ft ceilings, modern kitchen light fixture, floor to ceiling windows, walk-in closet, 100 sq ft balcony looking out to Mimico creek, upgraded bathroom, and a great spot for sunsets that shine beautifully through the unit. There are plenty of premium amenities including an Olympic size pool. Window coverings, one parking and locker included. Elevators are fast and reliable. (id:59911)
Exp Realty
55 Cornell Park Avenue
Markham, Ontario
Gorgeous South Facing, Closet To 2000 Sqft Above Grade! Altogether 2700 Sqft Living Space! 10 Feet Ceiling On Main Floor. Renovated With New Hardwood Floor Throughout! New Stairs, New Light Fixtures. Brand New Furnace And Hvac. New Roof (2017). Spacious And Plenty Of Lights And Newly Painted! Immediate Occupancy Is Available. Tenant Pay For All Utilities, Cable, Internet. (id:59911)
Homelife Landmark Realty Inc.
63 Malcolm Crescent
Caledonia, Ontario
Welcome to 63 Malcolm Crescent, a showstopper in Caledonia’s sought-after Avalon neighbourhood. From the moment you step through the double front doors, you’ll be struck by the soaring two-storey foyer and the elegant maple staircase with upgraded metal spindles - a perfect introduction to the craftsmanship and thoughtful upgrades throughout. As you move down the hall, upgraded tile flooring guides you past a convenient powder room and interior access to the double car garage, leading into the formal dining room and open-concept great room. Here, rich maple hardwood floors, smooth ceilings, and custom built-in cabinetry surround an electric fireplace, creating a warm and welcoming gathering space. The kitchen is a true showpiece, boasting an oversized patio door (remote-operated blinds included) that floods the space with natural light. You’ll love the quartz waterfall island, upgraded cabinetry with soft-close features, undercabinet lighting, a sleek hood fan, and a pot filler for added convenience - all set atop upgraded tile flooring. Upstairs, you'll find four spacious bedrooms, all with upgraded underpadding beneath the carpet for added comfort, plus a full laundry room and a beautifully appointed main bath. The primary suite is a private retreat featuring remote-controlled blinds, double walk-in closets, and a stunning 5pc ensuite with a frameless glass shower, and a roman tub. The unfinished basement is ready for your ideas, with four oversize upgraded windows, a 3pc bathroom rough-in, and a handy fruit cellar for extra storage. Quality plywood subfloors provide a solid foundation throughout the home - hidden but significant upgrade. Step outside into the fully fenced backyard, complete with a garden shed and ample space to enjoy the seasons. Exterior soffit lighting adds a polished touch to the curb appeal in the evenings, setting this home apart in the neighbourhood. This home truly has all the bells and whistles - and then some. (id:59911)
Jim Pauls Real Estate Ltd.
1232 - 125 Omni Drive
Toronto, Ontario
Welcome to Suite 1232 at 125 Omni Drive Where Comfort Meets Convenience! Discover this beautifully maintained Tridel-built condo offering stunning, unobstructed views from your private walk-out balcony, overlooking the serene and protected Frank Flaubert Park. This bright and spacious unit is ideal for first-time buyers looking for the perfect blend of style, comfort, and location. Step inside to find a thoughtfully designed open-concept layout featuring gleaming hardwood floors throughout the kitchen, dining, and living areas ideal for both relaxing and entertaining. Enjoy access to a full suite of recently updated amenities, including: Fully-equipped gym Indoor pool, Two game rooms Library Party room & card room Beautiful outdoor green spaces Private roundabout with ample visitor parking Located in a prime Scarborough location, you're just minutes from Scarborough Town Centre, TTC/GO Transit, the YMCA,Toronto Public Library, dining, shopping, and parks. Additional highlights include:24-hour gatehouse security Visitor surface and underground parking All-inclusive maintenance fees covering hydro, heat, A/C, water, parking, common elements and building insurance This is a rare opportunity to own in a sought-after building that truly has it all. Don't miss your chance to call this home! (id:59911)
Royal LePage Terrequity Realty
42 - 740 Kennedy Road
Toronto, Ontario
This stunning townhouse offers exceptional convenience near Kennedy Subway and GO Station, with quick access to Hwy 401. It features 2 spacious bedrooms, a fully finished basement with an additional bedroom and full washroom, perfect for guests or extended family. The home is entirely carpet-free, providing modern and easy-to-maintain flooring throughout. Ideal for commuters and families seeking comfort and accessibility! POLT $244/month, which covers Water, Snow Removal/Lawn Maintenance in Common Areas, and Garbage Collection. (id:59911)
Century 21 Leading Edge Realty Inc.
410 - 760 Sheppard Avenue W
Toronto, Ontario
Welcome To 760 Sheppard Unit 410! Rarely Offered 1 bdr For Lease. This Apartment Has Open Balcony and Unobstructed South Facing City View. Open concept living throughout. Modern Kitchen Featuring Granite Countertop, W/Stainless Steel Appliances & Breakfast Bar. 1 Underground Parking Spot And A Locker included. Ttc at the door, Minutes To Subway, Cafes, School, Park & Many Amenities On Sheppard Ave. Minutes To Hwy 401. (id:59911)
Keller Williams Realty Centres
3108 - 87 Peter Street
Toronto, Ontario
Menkes Condo In Downtown Financial District. 9' Ceiling Throughout. Quartz Countertop / Undermount Sink In Kitchen. Walk To St. Andrew Subway, Roy Thomson Hall, Metro Toronto Convention Centre, Tiff Red Carpet And More. (id:59911)
First Class Realty Inc.
69 Brookheath Lane
Mount Hope, Ontario
Welcome to 69 Brookheath Lane—an inviting 2-storey home with fantastic curb appeal, nestled on a premium 40' x 100' lot in a quiet yet convenient location near the border of Ancaster and West Mountain. Set in a friendly, family-oriented community, this beautifully maintained home offers the perfect blend of comfort, character, and accessibility. Step into the bright, vaulted foyer filled with natural light and architectural charm, including a graceful oak staircase. The spacious main floor features a warm family room with a gas fireplace, and an open-concept eat-in kitchen with stainless steel appliances and walk-out to a fully fenced backyard—perfect for dining al fresco or letting kids and pets play safely. Upstairs, you’ll find three generously sized bedrooms with excellent closet space. The primary suite includes a well-kept 4-piece ensuite with a soaker tub and separate shower. Another full 4-piece bathroom serves the additional bedrooms, and the upper landing offers lovely views of the main level, enhancing the home’s open and airy feel. The finished lower level, all recently finished, offers the large “L” shaped Rec Room w/ a cozy second gas fireplace adding extended flexible, living space for relaxing or entertaining. Also features dbl garage w/ inside entry, main floor laundry room & a 2 pc. main floor Powder room. Located just a short stroll to scenic Kopperfield Park, trails, schools, and transit, this home offers peaceful suburban living with all the conveniences of city life close by. Whether you’re upsizing, downsizing, or planting roots, this charming home delivers space, style, and a setting you’ll love coming home to. (id:59911)
Royal LePage State Realty
1204 - 263 Wellington Street W
Toronto, Ontario
Great Location In Downtown Toronto. Walk To Entertainment & Financial District, Rogers Centre, Cn Tower, Metro Convention Centre. Easy Access To Ttc, Hwy, Waterfront. This Unit Has 1 Bedroom 1 Den. Den Has Good Size With Big Window And Door, Can Be Used As 2nd Bedroom. Engineered Hardwood Floors. Upgraded Kitchen And Bathroom With Granite Countertop. Stainless Steel Appliances, All Existing Furniture Included. Price Including All Utilities. (id:59911)
Homelife Landmark Realty Inc.
77 Governors Road Unit# 306
Dundas, Ontario
Stunning Executive Condo with Creek Views in the Heart of Dundas Welcome to this beautifully updated executive end-unit condo offering over 1,600 sqft of stylish, move-in ready living space. Overlooking the scenic Spencer Creek Trail, this spacious unit is perfectly positioned to take full advantage of Dundas’ natural beauty while offering the comfort and convenience of modern upgrades throughout. Step into the expansive living and dining area, where oversized picture windows flood the space with natural light and frame tranquil views of the creek and surrounding walking trails. The thoughtfully renovated kitchen is a chef’s dream, featuring quartz countertops, custom pull-out drawers, a centre island, a pantry, a double undermount sink, and quality stainless steel appliances. A garden door with a phantom screen leads directly to the balcony, complete with a BBQ, ideal for morning coffee or relaxed evening meals outdoors. The generous primary suite is a true retreat, offering a walk-in closet, access to the balcony, and a fully renovated ensuite bathroom with an oversized shower, new soaker tub, floating vanity, and linen storage. A spacious second bedroom and a modern 3pc guest bathroom provide excellent space for visitors or a home office setup. Additional highlights within the unit include motorized blinds throughout, new flooring in the principal rooms and bedrooms, updated lighting, central vacuum, and a large in-suite laundry room with a second fridge. This well-maintained building offers exceptional amenities including underground parking, a private storage locker, a party room with full kitchen, fitness centre, and a library/card room. Located in the heart of charming Dundas, you’ll enjoy walkable access to shops, restaurants, parks, and all that this vibrant community has to offer. Be sure to ask for the full list of upgrades. This is a rare opportunity you don’t want to miss. (id:59911)
Jim Pauls Real Estate Ltd.
2 - 225 Trafalgar Road
Oakville, Ontario
Bright and spacious 830 sq.ft 2bedroom 1bath apartment in beautiful historic home in charming Old Oakville. Open Concept Living offers Beautiful and Bright Kitchen with large Dining and Living Room featuring a gorgeous Bay Window. Appliances include Fridge, Stove, Dishwasher and Stacked Washer/Dryer. AC/Heat pump ensures you will always be comfortable in this beautiful apartment. Access to lovely garden. Fabulous location! Steps away from the lakefront, shops and restaurants in beautiful downtown Oakville. Walking distance to the GO and the Brand New Community Centre. One Parking Spot available and included. Short term furnished lease (min 4 months) can be considered ($5,000/month). For utilities add an extra $240 (wifi, water, electricity, gas and hot water rental). (id:59911)
Royal LePage Real Estate Services Ltd.
407 Queen Mary Drive
Oakville, Ontario
Welcome to this charming bungalow nestled in the sought-after West River neighborhood—just steps from vibrant Kerr Village and offering convenient access to the GO Train for effortless commuting. This updated 3-bedroom, 2-bathroom home sits on an expansive 50x150-foot lot, featuring a fully fenced backyard that’s truly an entertainer’s dream. Enjoy summer barbecues and family gatherings on the spacious deck, grow your own produce in the raised garden beds, and relax by the fire pit. Two storage sheds offer extra space for all your outdoor gear. Inside, the main floor boasts an open-concept living and dining area with a beautifully renovated kitchen, complete with stainless steel appliances, a breakfast bar, pot lights, and hardwood flooring throughout. Two generously sized bedrooms and a stylishly updated bathroom are also found on this level. The primary bedroom includes a double closet with built-in organizers and a walkout to the private backyard oasis. The fully finished basement has its own separate entrance—ideal for an in-law suite or potential rental income—and features a spacious rec room with a bar and fireplace, a large third bedroom, and a 3-piece bathroom. Surrounded by tree-lined streets and parks, and just minutes from the lake, GO Train, and major highways, this home is a rare opportunity in one of Oakville’s most desirable communities. Whether you’re a downsizer, a young family, or a professional seeking a quiet, family-friendly neighborhood, this property offers endless potential to move in, invest, or build your dream home. (id:59911)
Sutton Group Quantum Realty Inc
Sutton Group Quantum Realty In
19 Park Street
Kawartha Lakes, Ontario
Whether You're Stepping Into The Market Or Ready To Slow Down And Enjoy Life, This Charming 2-Bedroom Modular Home Is A Perfect Fit. Offering Just Under 1,100 Sq Ft Of Well-Maintained Living Space, It Features An Extra-Large Primary Bedroom With A 3-Piece Ensuite And Walk-In Closet, A Thoughtfully Designed Kitchen, Main Floor Laundry, And A Bright 3-Season Sunroom With A Walkout To A 20 X 10 Ft Deck. Additional Perks Include A Detached Carport, A 10 X 10 Ft Storage Shed, And A Durable Steel Roof. Set In Joy Vista Estates, A Vibrant Adult Lifestyle Community, Residents Enjoy Access To A Clubhouse, Pool, Billiards Room, Fitness Centre, And Workshop. The Recreation Hall Is The Heart Of The Community, Where Neighbours Become Friends Through Potlucks, Card Nights, Group Exercise, And Seasonal Celebrations. Land Is Leased; Monthly Maintenance Fee Of $706.58, Includes Land Lease, Taxes, Water & Water Testing, Use Of Facilities. (id:59911)
Royal Heritage Realty Ltd.
39 Loxleigh Lane
Woolwich, Ontario
Offer Any Time !!!!! Welcome to a Modern 3+1 Bedrooms, 3-Bathrooms with Finished Basement Detached Home has 1929 sq ft (As per MPAC) ft above ground + 1 Bedroom basement and Recreation room. Bright Basement has a recreational room and a large bedroom with a big window & Income Potential in a charming new neighborhood. The home's curb appeal is undeniable, featuring a striking exterior, a double-car garage, and a cozy porch perfect for enjoying the outdoors. Inside, you'll be greeted by a modern and inviting space. Highlights include 9-foot ceilings, a spacious great room with automatic closing/opening zebra blinds on the main floor, Pot lights, and a dreamy modern kitchen, boasting a massive island, stainless steel appliances, backsplash, and a good-sized kitchen cabinet. Upstairs, you'll find a generous, large primary bedroom with two walk-in closets, a beautiful ensuite, and your private washer and dryer on the second floor. The 2 additional bedrooms are all generously sized with large windows that flood the rooms with natural light. The basement has one bedroom and a large living/rec area is waiting for your finishing touches, a basement washroom rough-in is available to finish the washroom, Easy potential separate entrance to the basement for future extra income, and with large windows and ample space to create your dream basement. This home offers the perfect blend of small-town charm and convenience, just minutes from Kitchener-Waterloo and Guelph. It's close to all major amenities, walking trails, the Grand River, and the Waterloo Regional Airport. Don't miss out!!!! (id:59911)
Trimaxx Realty Ltd.
29 Old Pavillion Road
Caledon, Ontario
Welcome to Ferndale Park! A hidden gem spanning 34 lush acres along both sides of the scenic Credit River, tucked away in the quaint village of Cheltenham, just 10 minutes from Brampton. Originally established in the 1940s as a summer escape for Torontonians, Ferndale Park has grown into a welcoming year-round community where residents embrace a peaceful, nature-rich lifestyle .This stunning, newly built custom home is perfectly positioned near the river and offers the ideal balance of modern comfort and timeless charm. Featuring soaring 10-foot ceilings, a cozy gas fireplace, and a bright, open-concept design, the space feels both expansive and inviting. Every detail has been thoughtfully considered from smart storage solutions to low-maintenance finishes making this home as functional as it is beautiful .Adding to the appeal is a one-of-a-kind custom-built bunkie with a loft perfect as a home office, art studio, or private guest space. Located on a quiet end lot, this property offers exceptional privacy and a tranquil backyard that backs onto a gentle stream. Living in Ferndale Park feels like cottage life without the commute. Residents enjoy a strong sense of community, access to shared parkland, forests, and trails, and the benefit of exclusive use of their own yards all within close proximity to nearby towns and city amenities. Financially, its a rare find: annual property taxes are just $472, and the co-op maintenance fee is $1,000 totalling only $1,472 per year. A minimum 30% down payment is required for financing, contributing to the long-term stability and charm of this unique community .If you're looking for a serene, affordable, and connected place to call home, Ferndale Park may just be the lifestyle change you've been dreaming of. (id:59911)
Real Broker Ontario Ltd.
464 Westheights Drive
Kitchener, Ontario
Nestled in the desirable Forest Heights neighborhood of Kitchener is 464 Westheights Dr. This spacious home offers plenty of room for a growing family with over 2200 sq ft of living space, 4 bedrooms and 4 bathrooms. You'll be greeted by a welcoming front entrance and enjoy the convenience of main floor laundry. Retreat to the spacious primary bedroom featuring a beautiful newly renovated ensuite. This home is freshly painted in main living areas, move-in ready and located close to many amenities including The Boardwalk, Sunrise Centre, and nearby parks, trails and schools. The back yard oasis features an in ground pool, perfect for summer gatherings. The basement is your own personal pub ready for hosting unforgettable game nights! Don't miss this opportunity! (id:59911)
Royal LePage Wolle Realty


