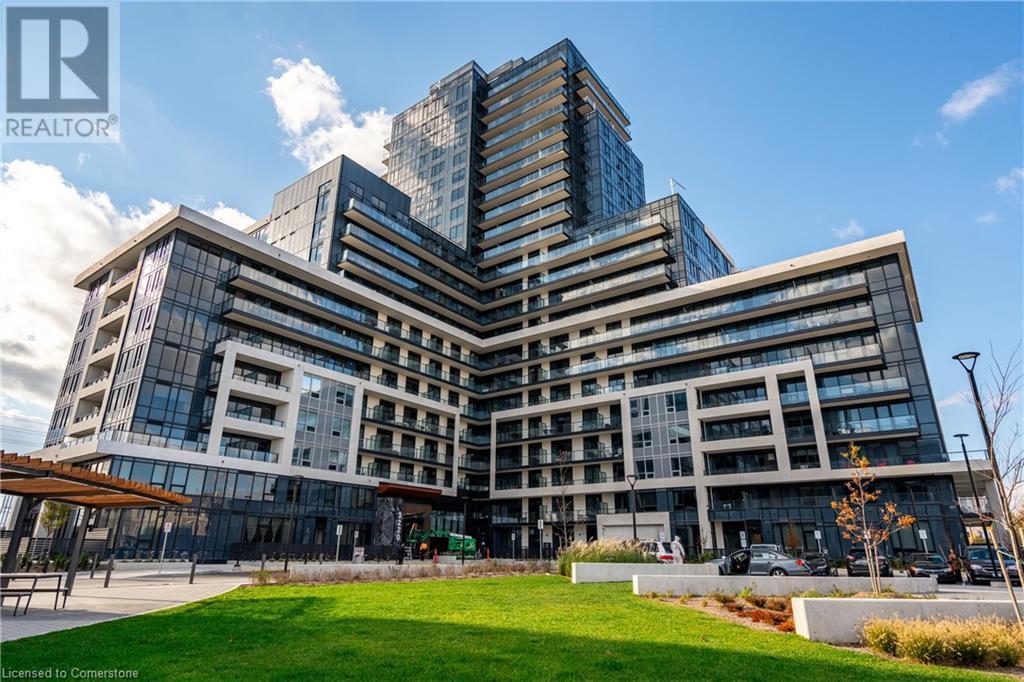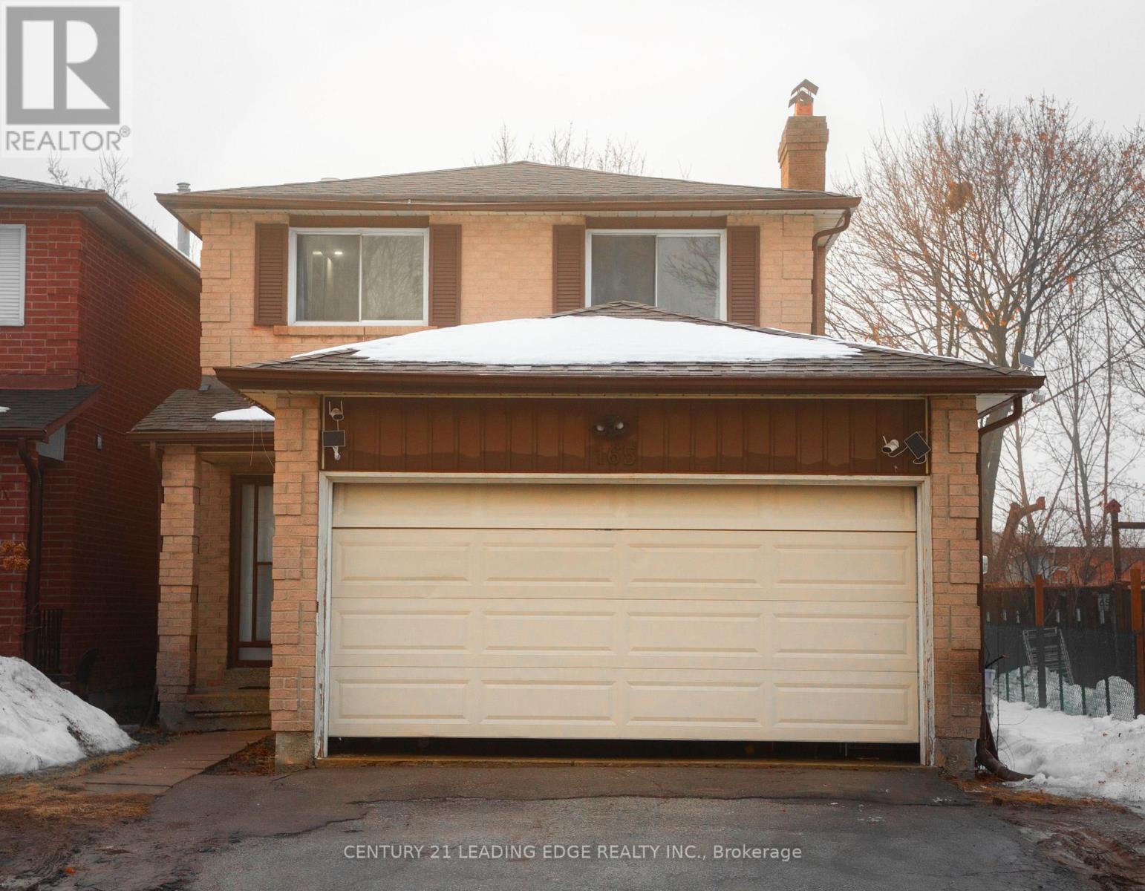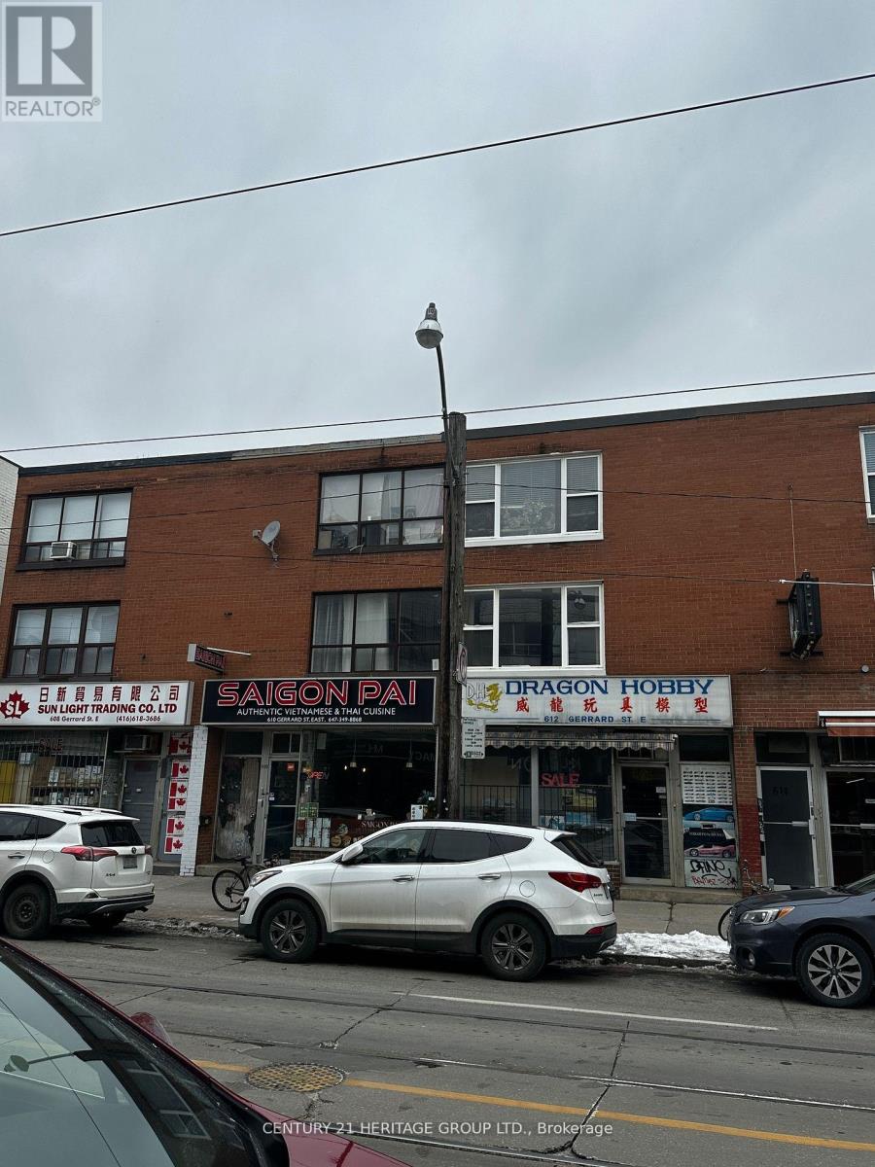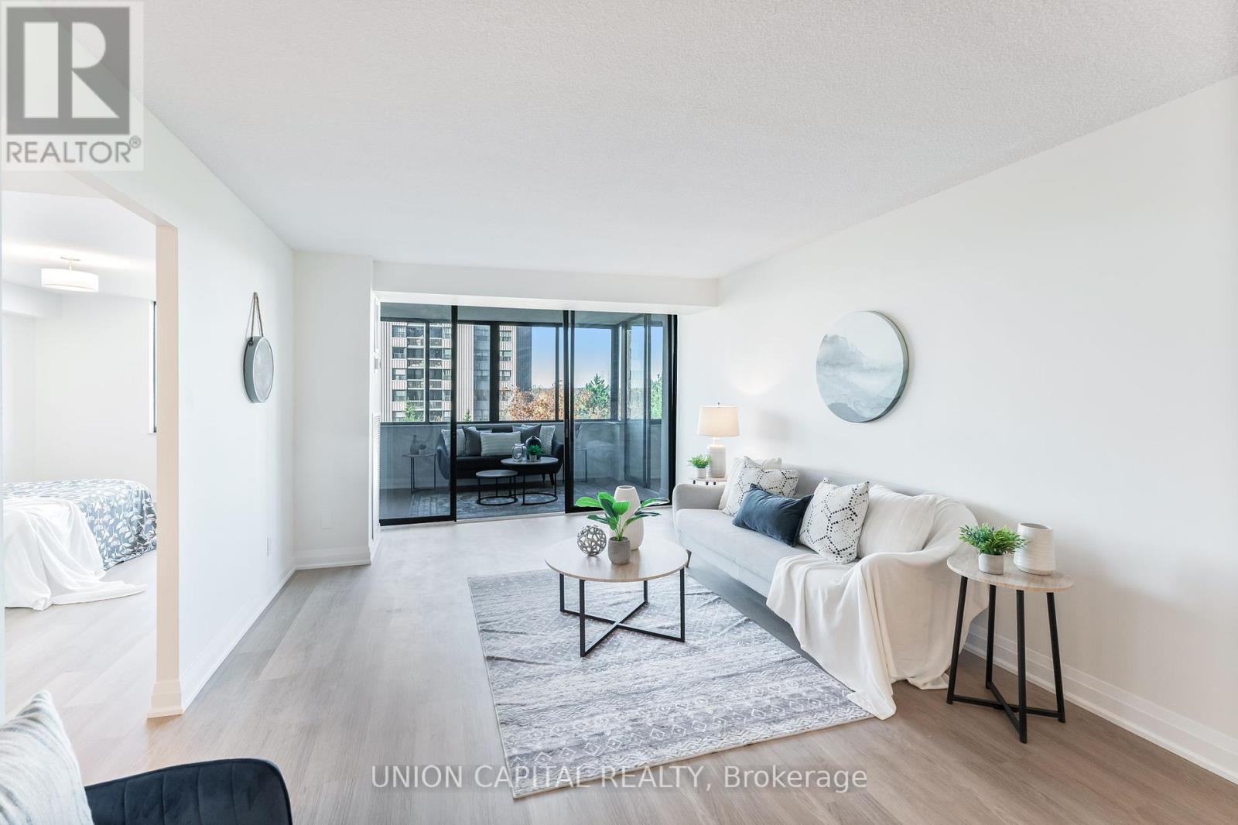3220 William Coltson Avenue Unit# 1907
Oakville, Ontario
Welcome to contemporary living at 3220 William Coltson Ave in the heart of Oakville! This bright and modern 2-bedroom, 2-bathroom condo features an open-concept layout designed for maximum style and comfort. Enjoy two spacious balconies with scenic views, ideal for morning coffee or evening relaxation. Situated in a prime Oakville location near Uptown Core, you'll have shopping, dining, and major highways(QEW, 403, and 407) just moments away. The building offers a range of premium amenities, including a fully equipped gym, a game and media room, a stylish party room, and a rooftop patio perfect for gatherings and sunset views. Visitor parking is also available, making it convenient for guests. This condo combines stylish modern living with exceptional convenience! (id:59911)
RE/MAX Escarpment Golfi Realty Inc.
165 Stephenson Crescent
Richmond Hill, Ontario
Spend so much money in renovations - 3bed converted 2 bedrooms, (Can be easily converted back to 3 bed), 2 storey, new (Hardwood floor through out, baseboard, crone molding, kitchen, washrooms, paint, appliances, stairs) with finish basement apartment with side door, 2 Garage, a lots of pot lights. (id:59911)
Century 21 Leading Edge Realty Inc.
307 & 308 - 200 Cachet Woods Court
Markham, Ontario
Move-in ready office condo and ready for your immediate occupancy. New Net Positive Green, Award Winning Bldg. Prime Location at highway 404 & 16th avenue. Mins To Gas Station/Public Transits/Residential Area. Net Positive Bldg hence Extremely low monthly condo fee. High quality Office finishes Includes; 4 + Executive Offices, Washroom, lunch room, glass doors throughout with cameras and speaker system . Large 6 ft windows Allowing Ample light. Great View Of Greenery- Great Floor Plan can be used as two units or one. Use as Professional Office Or Services Including: Legal, Accounting, Insurance, Clinic, Medical, Dental, Spa, Government, Travel, Mortgage, Finance, Recruitment Office, etc. Price includes 2 designated underground parking. (id:59911)
Forest Hill Real Estate Inc.
178 Melissa Crescent
Mount Forest, Ontario
Welcome Home to this charming 3-bedroom, 2-bath raised bungalow that offers the perfect mix of comfort, character, and convenience. Ideally situated in a prime location, you're just a short walk from the community center, sports fields, and parks—perfect for staying active and connected. Inside, you'll love the thoughtfully designed layout, featuring a spacious kitchen, inviting living area, and cozy bedrooms—ideal for both relaxation and entertaining. Step outside to your private backyard retreat, complete with a lovely deck for morning coffee or evening gatherings, plus an above-ground pool to keep you cool all summer long. Don’t miss this fantastic opportunity—schedule your showing today! (id:59911)
RE/MAX Icon Realty
612 Gerrard Street E
Toronto, Ontario
Amazing opportunity for investors or professionals who are seeking to live, work and invest in a great location that brings many options on the table. This mixed-use property offers a ground-level commercial unit and 2 residential apartments on the second floor. Well-maintained open-concept commercial space on the main floor. Two huge 2-bedroom apartments on top two floors. 2 Car parking and rear lane access. Each Unit Can be Rented up to $2500. 3 separate electrical panels, and 2.5 washrooms. Excellent investment, a short distance to Downtown. Steps To All Amenities and 24 Hour Street Car, Schools, Chinatown, Gerrard Square, Boutique Shops & Restaurants, Parks, Rec/Community Centres, Highways. (id:59911)
Century 21 Heritage Group Ltd.
B-11 - 1653 Nash Road
Clarington, Ontario
Beautiful 3Bed 3Bath 1,660 sq. ft. 2-storey condo in Parkwood Village, Courtice! This beautifully upgraded home features an open-concept living and dining area with a charming two-sided fireplace, upgraded laminate flooring (2018), and a renovated kitchen with white cabinetry, quartz countertops, and a large sink. French doors lead to a stunning solarium with skylights and wall-to-wall windows, creating a bright and inviting space. The spacious primary bedroom boasts a Juliette balcony, walk-in closet, and a 4-piece ensuite with a soaker tub and walk-in shower. Two additional bedrooms offer southern exposures and large closets, complemented by a third full bath and upper-level laundry with an updated washer and dryer. Enjoy a low-maintenance lifestyle with all water consumption, exterior maintenance, snow clearing, salting, and year-round garden care included. Residents also have access to tennis and pickleball courts, two car wash bays, and a private storage locker just steps from the unit. The party room is available to all owners at no charge. Conveniently located within walking distance to grocery stores, restaurants, the Courtice Community Centre, and top-rated schools, with easy access to Highways 418, 407, 401, and Oshawa GO. Don't miss this incredible opportunity schedule your viewing today! (id:59911)
RE/MAX Hallmark First Group Realty Ltd.
611 - 2350 Bridletowne Circle
Toronto, Ontario
Step into this beautifully R-E-N-O-V-A-T-E-D top to bottom unit where contemporary design meets comfort in mind. This rarely offered unit with grand living space is a sure to check all your boxes! Can easily be converted from a 1-bedroom + 2-den layout to a 2 bedroom + den. Spanning over 1400 sq ft of living space with tons of natural light and updated with modern accents, high-end finishes, and brand-new appliances. Perfect for work-from-home professionals or a growing family and downsizers, this home offers versatile space that complements every lifestyle. Plus, enjoy the convenience of having all your utilities included, so there's no need to stress about traditional monthly bills! The unit also includes 1 parking space, providing easy access to everything this prime location has to offer. Don't miss out on your dream home! (id:59911)
Union Capital Realty
25 Windflower Way
Whitby, Ontario
Meticulously maintained townhouse and never been rented out. This 2-storey Greenwood corner unit, designed by Mattamy, is located in Queen's Common. This 1,755 sq. ft. home features 4 bedrooms, an open-concept layout with 9' ceilings on the main floor, and stylish upgrades throughout. Enjoy a beautiful oak staircase, laminate flooring, an upgraded granite countertop with a tiled backsplash, and a glass shower in the master ensuite. The basement is ready for a rec room with deeper windows for added light. Additional features include central A/C, a garage door opener with 2 remotes and a keypad, and brand-new stainless steel appliances (fridge, stove, dishwasher), plus a washer and dryer. Monthly fee of $182.00 covers laneway snow removal and garbage pickup.*Photos Coming Soon* (id:59911)
Exp Realty
Century 21 King's Quay Real Estate Inc.
1210 - 39 Roehampton Avenue
Toronto, Ontario
Experience Luxury Living At Its Finest In The Highly Sought-After Yonge & Eglinton Area With This Brand New One Bedroom Plus Den Suite At E2 Condos. This Contemporary Designed Unit Features High Ceilings And An Open Concept Layout, Complete With A Modern Kitchen Equipped With Stainless Steel Appliances, Perfect For Entertaining. The Den Can Easily Be Converted Into A Second Bedroom, While The Two Full Baths Add Convenience And Comfort To Your Daily Routine. Enjoy Breathtaking City Views From The 102 Sq Ft Balcony Or Take Advantage Of The Direct Access To The Subway, Shopping Centre, Cinema, Restaurants, And More. With Amazing Building Amenities, Including A Fitness Centre, Rooftop Terrace, And Concierge Services, This Is The Ultimate Urban Oasis You Won't Want To Miss. (id:59911)
Revel Realty Inc.
1820 - 2020 Bathurst Street
Toronto, Ontario
The Forest Hill Condos is located in one of the most desirable and exclusive neighbourhoods in Toronto. Experience luxury and convenience with this beautiful, never lived in, rare corner Studio unit that will soon have direct TTC access within the building. The unit's modern touches include 9' smoothed ceilings and lots of natural light. Shopping is a 12 minute ride to Yorkdale Mall. Allen Road and the 401 are minutes away by car. Top rated Private Schools, Bishop Strachan and Upper Canada College are a 7 minute drive from your door step. Sold with full TARION Warranty. (id:59911)
Century 21 Atria Realty Inc.
408 - 65 St Mary Street
Toronto, Ontario
Luxury U Condo In The Core Downtown, Bright Spacious One Bedroom + Den With Walk Out Large Balcony. Adjacent To St. Michael's Campus Of U Of T. Steps To Bay & Bloor Subway, To Yorkville, Restaurants, Shops, Great Amenities With 24 Hrs Concierge, Visitor Parking, 9' Ceiling, European Style Kitchen, Corian Counters. No Smoking As Per Condo Management, Perfect For Uft. Students, Professionals . (id:59911)
Upperside Real Estate Limited
911 - 180 Fairview Mall Drive
Toronto, Ontario
Vivo Condo, 1 Bedroom Plus 1 Large Den With Sliding Door (Can Be 2nd Bedroom), 9Ft Ceiling. Full Length Large Balcony Facing East. Conveniently Located In Fairview Mall Area, Next To Entrance Of Highway 404. Walking Distance To Fairview Mall, Sheppard Subway Station And Ttc Bus Stations, Steps To School, Community Centre And Library, 2 Full Baths, Modern Laminate Flooring Throughout Stainless Steel Appliances. Newcomers are welcome. (id:59911)
Benchmark Signature Realty Inc.











