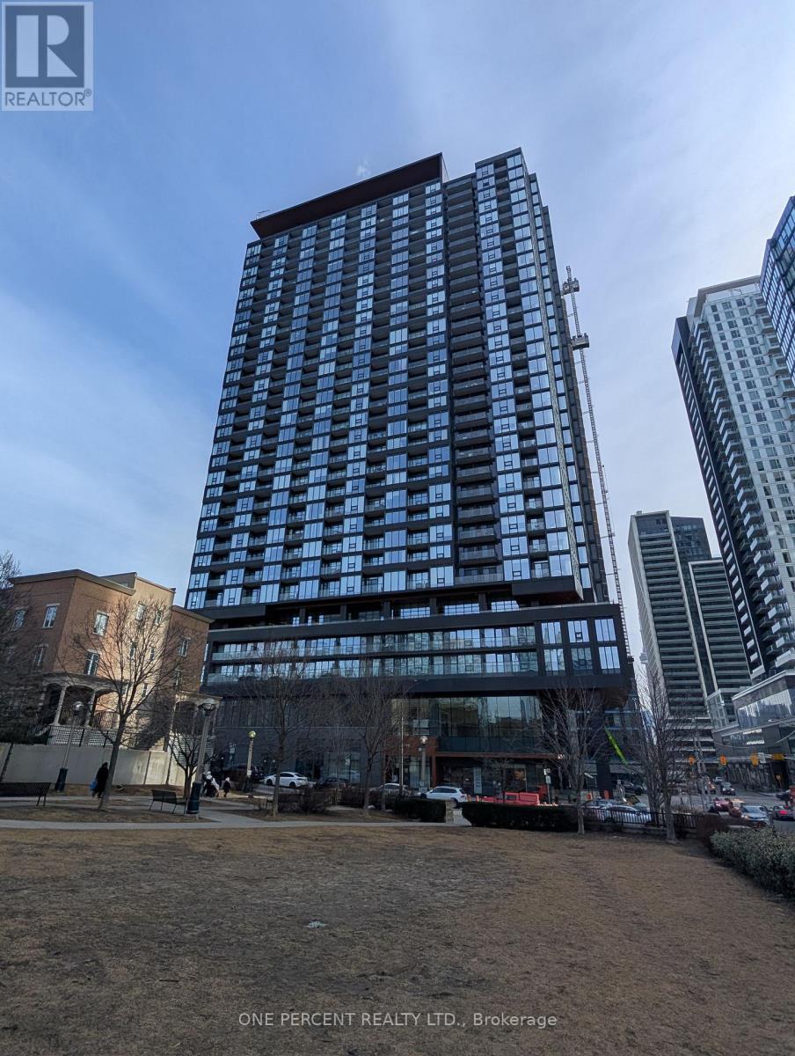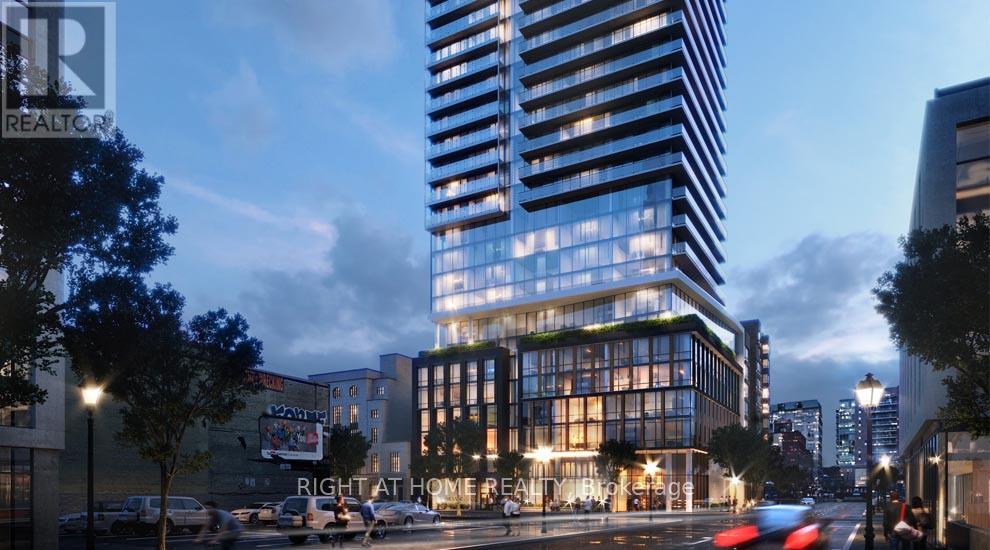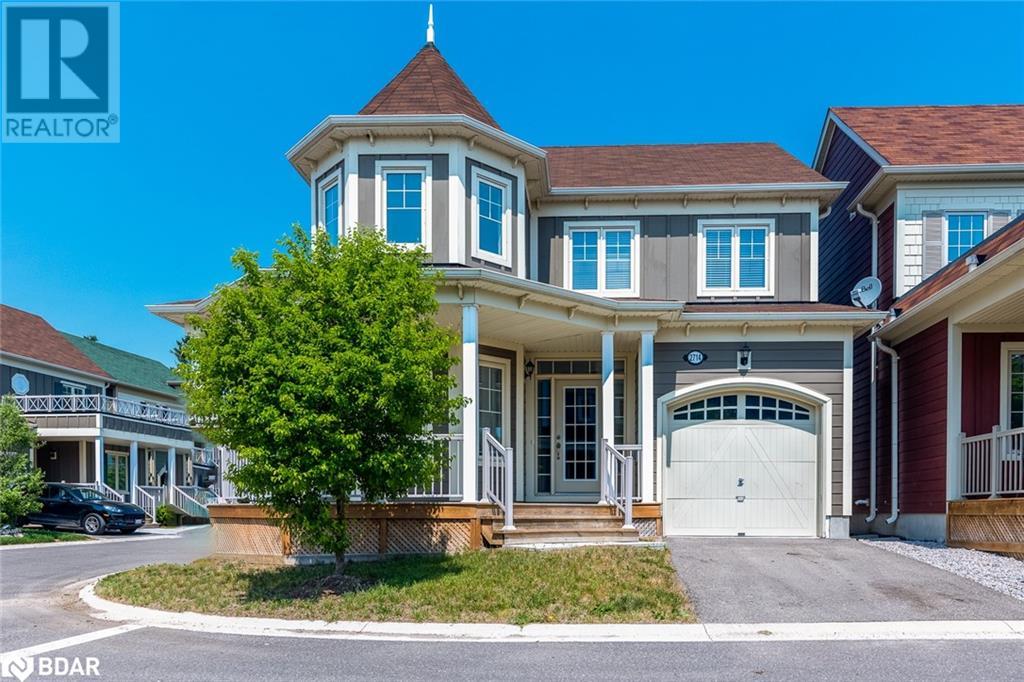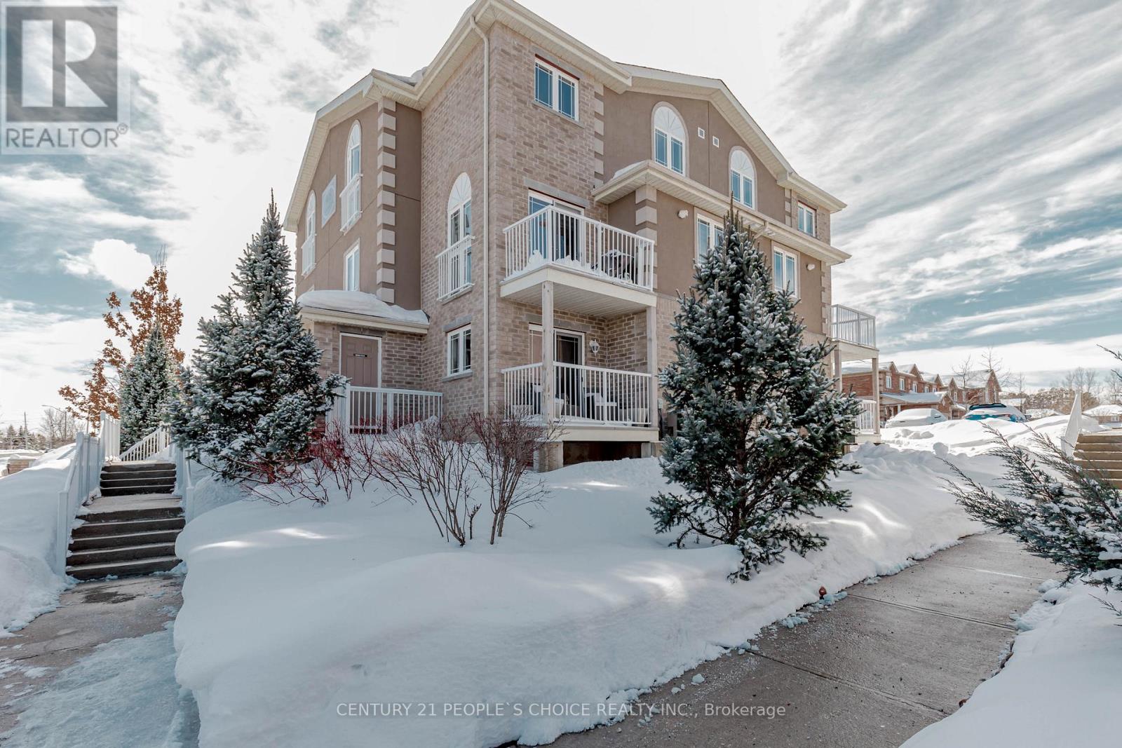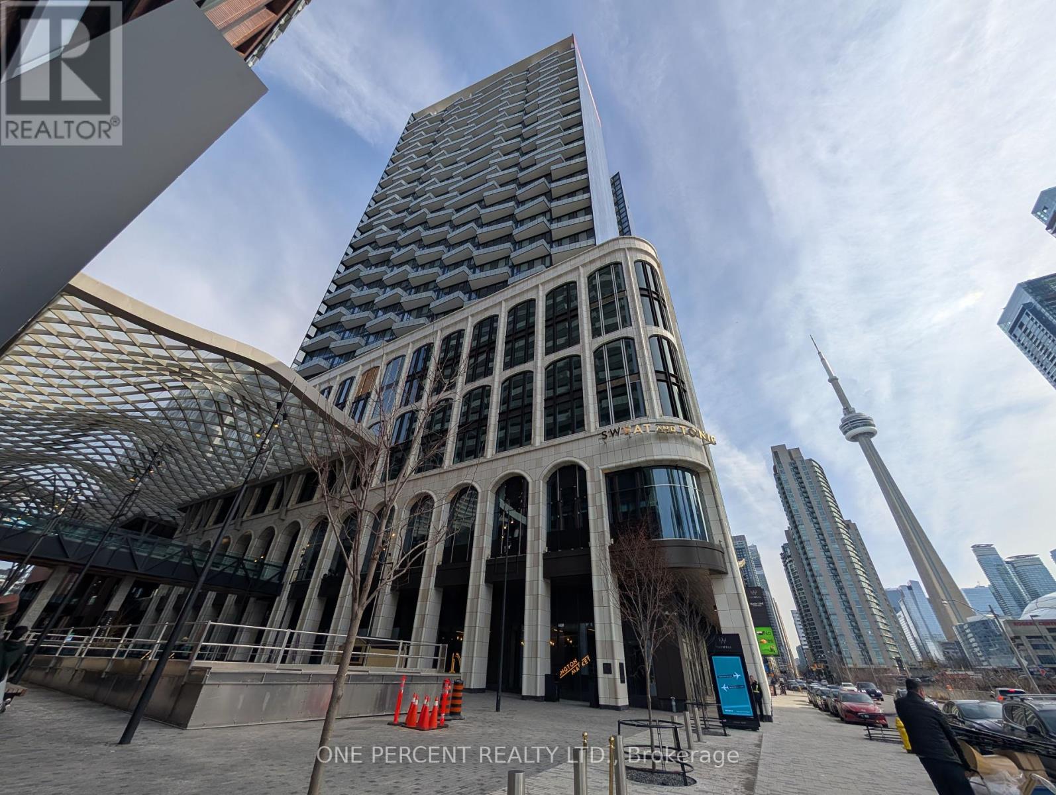2722 - 19 Western Battery Road
Toronto, Ontario
Bright and modern one-bedroom unit with parking and a locker, located in the heart of Liberty Village. This stylish home features an open concept layout, a sleek kitchen with integrated appliances, and a walkout to a private balcony. Enjoy floor-to-ceiling windows, a generously sized bathroom, a walk-in closet in the bedroom, and stunning east-facing views of the park and lake. Perfectly situated near the CNE, the Entertainment District, top restaurants, and trendy shops, with quick access to the lake and downtown core. Don't miss this fantastic opportunity to live in one of Toronto's most vibrant neighborhoods! (id:54662)
One Percent Realty Ltd.
806 - 89 Church Street
Toronto, Ontario
Brand New, Spacious And Bright Unit In The Saint. Open Concept Modern Kitchen Perfect For Entertaining. Steps To Ttc, TMU, UofT, Restaurants, Groceries, Entertainment District, Bay St, Parks and Shopping. Amenities Include: Party Room, Wellness Centre, Spa, Concierge, And Gym. (id:54662)
Right At Home Realty
572 Mallard Circle
Smith-Ennismore-Lakefield, Ontario
Welcome to 572 Mallard Circle Your Waterfront Retreat Awaits! Nestled along 130 feet of shoreline on Buckhorn Lake, this beautifully updated year-round home or cottage offers the perfect blend of comfort, luxury, and outdoor adventure. Completely refreshed in 2021, this stunning property is designed to impress and deliver a perfect bland of waterfront living. Step inside to discover an open-concept living, dining, and kitchen area, featuring vaulted ceilings and rustic charm that complements the breathtaking lake views. The spacious kitchen boasts a large patio door that leads directly to a generous deck and hot tub, where you can unwind while enjoying the lakeside scenery. With three spacious bedrooms and one-and-a-half bathrooms, this home provides ample space for family and friends to relax in comfort. The layout is perfect for both intimate gatherings and hosting larger groups. Outside, a beautifully appointed firepit area surrounded by armor stone offers the ideal setting for evening sunsets and cozy summer nights. For water enthusiasts, a 10x12 boat house with convenient storage for your water toys, as well as a garden shed, ensures that you have plenty of storage. With the Trent Severn Waterway at your doorstep, offering over 386 kilometers of boating and Buckhorn lake providing access to five large lakes all without the need to navigate locks. Explore the surrounding waters, easily reach Bridgenorth, Buckhorn, and Bobcaygeon, all by boat or snowmobile in the winter, leaving you with endless adventures waiting to be explored! The property is lined by trees, providing you privacy , while the wide gravel driveway offers ample parking. Situated on a private road just off the municipally maintained route, youll enjoy the convenience of mail delivery and regular garbage and recycling pickup, making year-round living effortless. Going into town is just a short 12 minute drive where you will find all the essentials! (id:54662)
Sutton Group-Heritage Realty Inc.
2714 Canoe Lane
Severn, Ontario
West Shore Beach Club gated community on the shore of Lake Couchiching. Spacious and modern open concept home. Kitchen offers breakfast counter & is open to living room with gas f/p. Front room could be dining room or office. 4 bedrooms with primary bedroom on main floor with 4pc ensuite. 2nd floor with 3 bedrooms, 4 pc bath. Basement has additional rec room with broadloom. 3 decks including front deck which wraps around the side of the home, walk out from living room to 2nd deck & 3rd deck off of 2nd floor hallway. Main floor laundry. Inside entry from single garage. Common areas include garden sitting area, private beach for residents, beach club house available for gatherings on a first come first serve basis. Designated visitor parking spaces in various areas around the community. Property is professionally managed by A.G. Secure property management. $3000 per month plus utilities. First & Last required (id:54662)
RE/MAX Hallmark Chay Realty Brokerage
216 - 1485 Lakeshore Road E
Mississauga, Ontario
A Lovely Two Bedroom Split Plan Suite. Enjoy The Convenience Of Living On The Second Level. All The Security Of Condo Living With The Ability To Use Stairs If You So Wish. The Property Is Well Managed, A Calm And Peaceful Community That You Can Call Home. (id:54662)
Ashley
4344 Dallas Court
Mississauga, Ontario
Nestled in a prestigious cul-de-sac, this stunning home boasts a grand entrance, 9.5-inch natural oak floors, an open-concept design, and a chefs dream kitchen with an oversized island. Skylights and floor-to-ceiling windows flood the space with natural light, while a cozy fireplace, custom feature wall, and built-in speakers create a warm and inviting family room with walkout access to a fully fenced backyard featuring mature trees and a patio. The spacious primary suite offers a bay window, open walk-in closet, and a luxurious en-suite with heated floors. All bedrooms are generously sized with custom-built closets. The fully finished lower level includes a wine cellar, an additional bedroom with a walk-in closet or office space, a three-piece en-suite, and potential for a second kitchen or bar. Completing this home is a double car garage, an extended four-car driveway with no sidewalk, and professional landscaping all combining elegance, comfort, and practicality in one remarkable property. (id:54662)
Royal LePage Realty Plus
3 - 408 Veterans Drive
Barrie, Ontario
Welcome to this Absolutely Stunning, Bright, Impeccably Maintained & Impressive Townhouse Style Condo In The Popular South End Location Of Holly Meadows! Move-in Ready Townhouse features 1,324 Sq. Ft, 3 Bed, 1.5 Bath on main Floor and Full Bath on 2nd Floor. This Home Has A Functional Kitchen Layout That Overlooks The Spacious Living & Dining Room Area, With Walk-Out To Balcony That Has Room For Seating. BBQ On Your Balcony. Laundry Room With Lot's Of Storage Space. S/S Appliances And Washer / Dryer Included. Conveniently Located In South Barrie Within Minutes To All Amenities, Stores, Restaurants, Centennial Beach,. Shopping, Holly Rec Centre, Walk To Elementary School, Children's Playground, Highway 400 & Barrie South Go Station & So On! Makes This Home Perfect For First-Time Buyers Or Empty Nesters. (id:54662)
Century 21 People's Choice Realty Inc.
Main - Front - 512 Eastern Avenue
Toronto, Ontario
Amazing 2 Floor Apartment! Main Floor + Basement - 2 bedrooms on main floor, 2 bedrooms in basement! Steps To Trendy Leslieville On Queen St East For Shops/Dining/Entertainment/Transit. Canadian Hardwood Floors - High Gloss White Kitchen Cabinetry And Quartz Countertop -Stainless Steel Appliances Including Dishwasher -Lots Of Closet Space - Pot Lights - Private Entrance-In-Suite Laundry - Bathroom on both Main andLower Floor, Tenant Pays Hydro - Available May 1st. (id:54662)
Real Estate Homeward
1210 - 11 Lee Centre Drive
Toronto, Ontario
This well-maintained unit features two good sized bedrooms, a spacious living room with Bay windows that bring in abundant natural light, and a modern kitchen with sleek quartz countertops and stainless steel appliances. Enjoy unobstructed east-facing views, perfect for watching Vibrant Sunrises. Includes two side by side parking spots and a locker. The building offers excellent amenities, including a swimming pool, hot tub, sauna. gym, party room and more. Conveniently located steps from Scarborough Town Centre, TTC, shops, restaurants and HWY 401. (id:54662)
Century 21 Percy Fulton Ltd.
307 - 8 Trent Avenue
Toronto, Ontario
Steps to the GO Train & Subway Station. Spacious Layout Is Bursting With Natural Light, Has A Sizeable Bedroom Including 2 Closets & A Large Window Maintenance Fees & Attractive Amenities Including A Gym, Party/Meeting Room, Recreation Room, Rooftop Deck/Garden with BBQs, and Guest Suites! (id:54662)
Ipro Realty Ltd.
1059 Cameo Street
Pickering, Ontario
Exciting Opportunity! This nearly new, modern 4-bedroom, 3-bathroom Freehold townhouse in the highly sought-after Seaton Community is a true gem with thousands spent in upgrades! Offering a WALKOUT basement, stunning 9-foot ceilings on both levels, and three spacious parking spaces, this home is perfect for families and entertaining. Plus, its covered under Tarion Warranty, providing added peace of mind for years to come!Step inside to an open-concept main floor, designed for contemporary living. The large eat-in kitchen boasts stainless steel appliances, a quartz countertop with undermount sink, easy-care 12"x24" floor tiles, and a massive island with breakfast barideal for gatherings and casual meals. The bright and airy great room and dining space, with floor-to-ceiling windows, flood the home with natural light, creating a warm and inviting atmosphere.Practicality meets style with convenient access from the garage to the main floor via a mudroom, plus an EV rough-in for the future. Upstairs, an elegant oak staircase leads to a spacious second floor, with each bedroom offering large modern windows. Your primary bedroom is your personal retreat, featuring a huge walk-in closet and luxurious 4-piece ensuite with a large glass shower and double sinks for added luxury and convenience.The spacious WALKOUT basement offers incredible potentialfeaturing a rough-in for a 3-piece bathroom, large windows, and a cold cellarready for your custom touch.Ideally located minutes from Seaton Walking Trail, Hwy 407/410, Pickering Town Centre, schools, and the GO Station, this home combines convenience with luxury. Dont miss your chance to own this stunning upgraded townhouse with the security of a Tarion warranty. Book a showing today and fall in love! (id:54662)
Century 21 Regal Realty Inc.
1901 - 470 Front Street W
Toronto, Ontario
This stunning one-bedroom residence features 9-foot ceilings, an open-concept layout, and a modern kitchen, all within an exclusive boutique-style building. Enjoy an exceptional range of amenities, including a rooftop pool, state-of-the-art gym, party and private dining rooms, media lounges, games room, outdoor terrace with BBQs, dog run, sun deck, and 24-hour concierge service. Located in the heart of the city, you'll have retail shops, top restaurants, bars, Shoppers Drug Mart, Indigo, and a gourmet food market just steps away. Plus, with the Rogers Centre, CN Tower, public transit, Union Station, and the Entertainment & Financial Districts nearby, this is urban living at its finest.10-minute walk to the Financial District, 5 minutes to the waterfront, 15 minutes to Union Station. Upscale shopping & the city's trendiest dining spots right at your doorstep. Don't miss this opportunity to call this luxurious condo your new home! (id:54662)
One Percent Realty Ltd.
