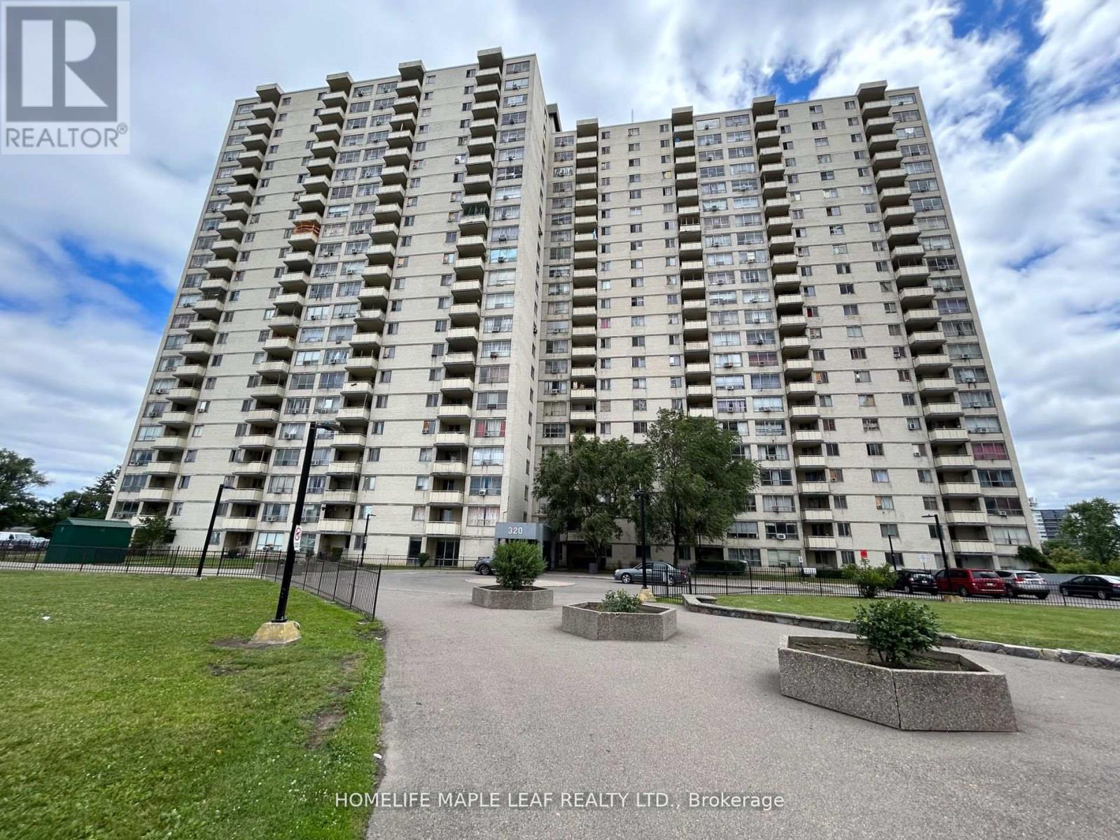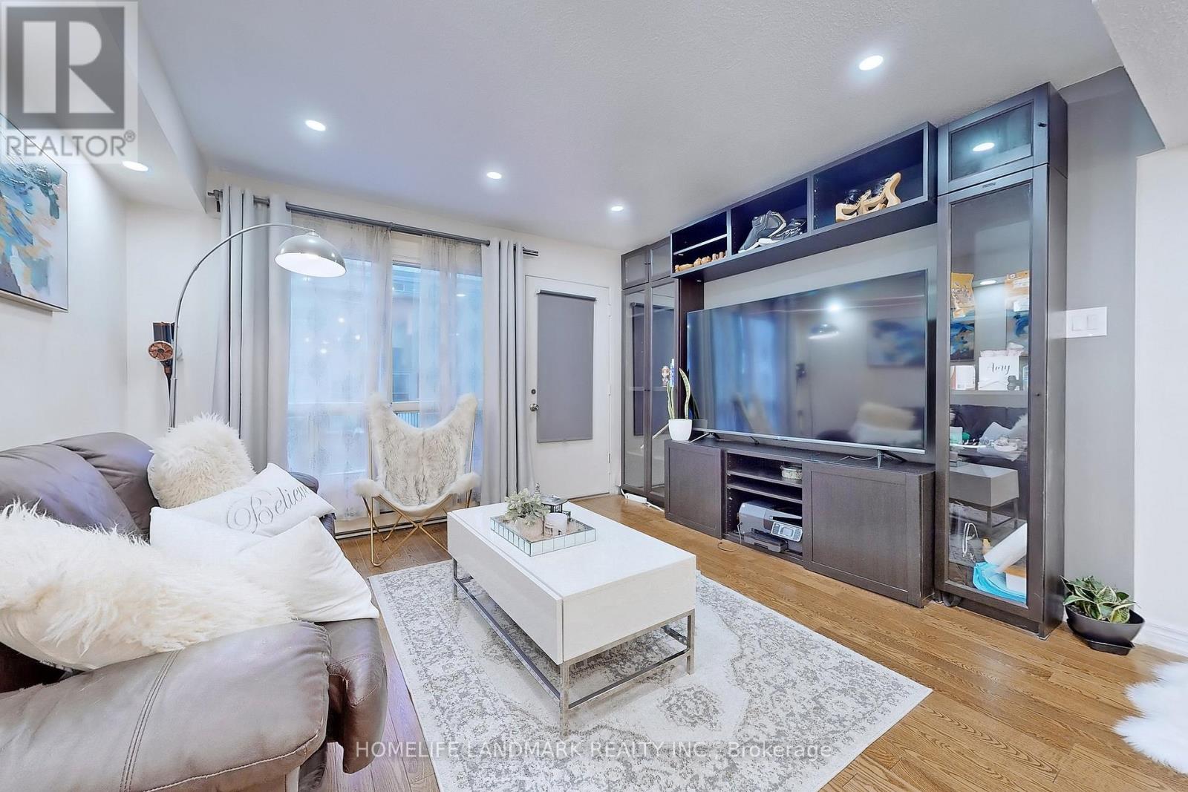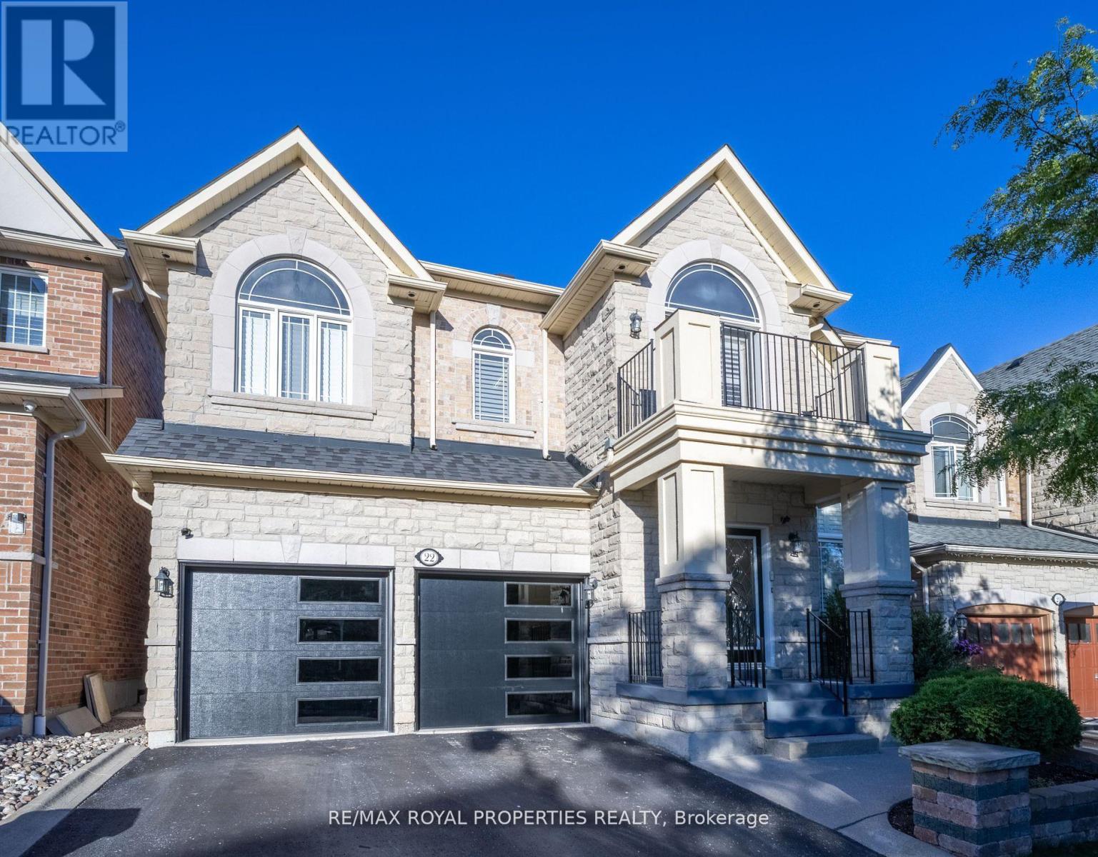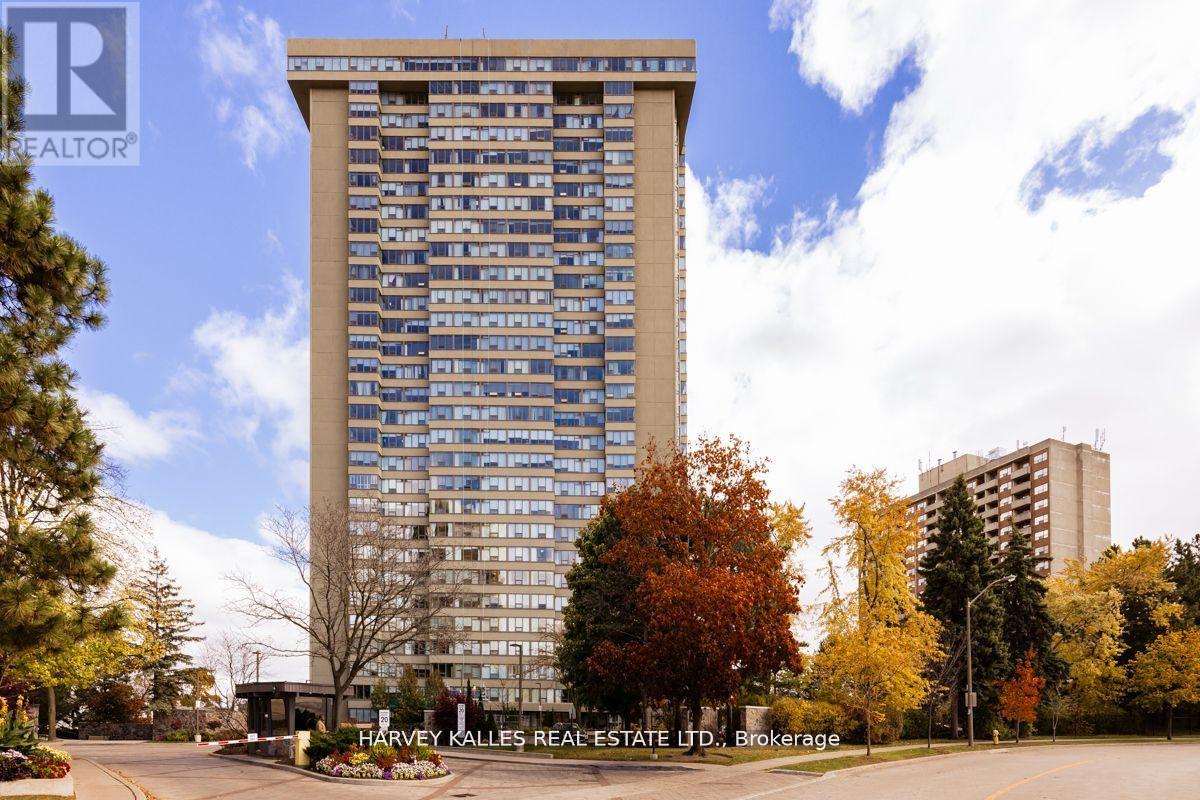2128 - 68 Corporate Drive
Toronto, Ontario
Bright And Spacious, freshly painted and updated 2 Bedroom, 2 Bath Tridel built Luxury Condo! Conveniently Located Right Off Hwy 401, Minutes To The Scarborough Town Centre, Easy Access To Commute TTC, Go Bus. Shopping, Restaurants, Parks, Schools, Community Colleges ( Centennial and Seneca) And Direct bus to University of Toronto, Durham College and Much More!. All Utilities Included In Your Maintenance Fees! This Building Has Amazing Amenities To Enjoy! Indoor Pool & Outdoor Pool, A Bowling Alley, Tennis Court, Squash Court, Sauna, Library, Billiards Room, Gym, Party Room, Guest Suits, Free workout Classes And Much More! **EXTRAS** All Existing Appliances, Elf and Window coverings (id:54662)
Century 21 Titans Realty Inc.
2028 Dufferin Street
Toronto, Ontario
Welcome to this lovely unit located in a Very Convenient Location - Ttc Bus Stop At Doorstep, and Minutes To Eglinton W subway station. It is completely renovated top to bottom with great finishes and an open concept modern style. The modern Kitchen features a stainless steel appliances, Cabinets Are Complimented By A Quartz Countertop With a Undermount Sink. Attention tenants, is in superb shape ready to move in and enjoy. One suitably sized master bedroom with large closet. Tenant must also maintain a tenant contents & liability insurance policy. 1 year minimum lease. Located in a family friendly neighbourhood, Steps to Highway, Schools, great Restaurants, Cafes, Parks, Yorkdale Mall, Future Eglinton Lrt. and so much more. (id:54662)
RE/MAX Premier Inc.
703 - 320 Dixon Road
Toronto, Ontario
THIS SPACIOUS RENOVATED 2-BEDROOM CONDO IS LOCATED IN THE HEART OF ETOBICOKE , BOASTING BRAND-NEW APPLIANCES, A NEW KITCHEN, A QUARTZCOUNTERTOP, A QUARTZ BACKSPLASH , NEW FLOORING THROUGHOUT, FRESHLY PAINTED , MODERN FINISHES, AND A SPACIOUS LAYOUT. ENJOY THE CONVENIENCEOF BEING CLOSE TO ALLAMENITIES INCLUDING SHOPPING ,DINING,PARKS AND PUBLIC TRANSPORTATION. PERFECT FOR THOSE SEEKING A MOVE-IN-READY HOME IN A VIBRANT NEIGHBOURHOOD. **EXTRAS** STOVE, WASHER/DRYER, FRIDGE, DISHWASHER ,ALL ELECTRIC LIGHT FIXTURES. (id:54662)
Homelife Maple Leaf Realty Ltd.
309 - 50 Kingsbridge Garden Circle
Mississauga, Ontario
Absolutely Beautiful Unit In Prime Location!!! Beautifully Renovated 2 Bedroom, 2 Wr, + Large Den Could Be 3rd Bedroom, Master W His/Her Closets, White Kitchen W/Quartz Counter Top W Under Mount Sink, S/S Appliances, Vinyl Floors Throughout. Beautifully Painted Throughout, Ensuite Laundry. Two Underground Parking Spaces And Locker. Steps To Public Transit, Hwy 403, And Walking Distance To Schools, Shops And Square One Shopping Mall.2 parking, Gas, Hydro Water are include in the rent. (id:54662)
Homelife/miracle Realty Ltd
Bsmt - 3 Caprara Crescent
Markham, Ontario
Huge Two Bedroom One Full Bathroom Lower Level Newly Renovated Apartment! Separate Entrance! Situated On A Peaceful Street Within A Secure Community. Family Size Kitchen With Brand New Gas Range And Modern Range Hood! Brand New French Door Fridge! Brand New In-Suite Washer And Dryer (Use By Your Own, No Sharing). Located Close To Local Amenities! Longo's, Rexall, Walmart, And Medical Centre. Near Highly Rated Schools, Just Beside Parks, Easy Access To Highway 407 And 7. One Parking Space On Driveway Included. Perfect For Those Seeking Comfort, Convenience, Big Home, And Affordable Price! (id:54662)
Homelife Landmark Realty Inc.
801 - 326 Major Mackenzie Drive E
Richmond Hill, Ontario
Welcome To Mackenzie Square In A Highly Sought-After Richmond Hill Location, This Stunning Top-Floor Corner Unit Boasts 1,260 Sq. Ft., Offering 2+1 Bedrooms And 3 Parking Spots. Enjoy Expansive Views From Large North And East-Facing Windows. Large Den Has Potential To Be Converted Into A Third Bedroom. The Unit Is Spacious, Bright, And Features A Practical Layout With Laminate Floors Throughout (Installed In 2021).Excellent Amenities, Including Tennis Court, Indoor Pool, Sauna, Car Wash Area, Gym, Rooftop Terrace (2022), Party Room, Games Room, Guest Rooms, Library, 24-Hour Concierge, Newer Redesigned Front Entrance (2018) And Plenty Of Visitor Parkings. Conveniently Located Near Richmond Hill GO And Bus Stop Right In Front, Close To Schools, Shopping, Parks, Recreation Centers, And Hospital. This Well-Managed, Maintained And Renovated Bldg Features. An All-Inclusive Maintenance Fee. The Owned Tandem Parking Can Be Sold And Maintenance Fee Will Be Adjusted To $1,402.40 (id:54662)
Century 21 King's Quay Real Estate Inc.
4 Lake Louise Drive
Brampton, Ontario
This Stunning Semi-Detached Home is Move In Ready. A True Pride Of Ownership Features: 3+1 Bedrooms, 4 Bathrooms Extended Driveway For 3 Cars, Finished Basement With Separate Entrance, Hardwood Floors, Stainless Steel Appliances, Potlights, New Countertop In Kitchen, Backsplash And Breakfast Area, New Renovated Bathroom, Main Floor Den/Office & Wrap around Bay Window. (id:54662)
Century 21 Empire Realty Inc
1604 - 16 Brookers Lane
Toronto, Ontario
Experience Monarch's Nautilus At Waterview, Nestled in the Vibrant Heart of Mimico! Welcome to 16 Brookers Lane, Over 35K Spent in Upgrades, Two Bedroom Split Bedroom Layout, With 200 Sqft Of Spacious Balcony, Creating A Functional Layout, With Primary Room Ensuite, Large Walk-In Closet, Secondary Closet And Private Balcony Access. Spacious 2nd Bedroom with a Private Walkout To Balcony. 9 Foot Ceilings, Vinyl Floors Throughout with all LED lighting and Smart Energy Saving Temperature control system, . The Laundry Area Has a Full Sized Stacked Washer & Dryer, 5 Element LG Induction Cooktop and 3 Layer Bosch dishwasher. Many Building Amenities: Recently Upgraded Gym, Pool, Hot Tub, Sauna, Movie Theatre, Game Room, Outdoor Terrace With Bbqs., Party Room, Reading Room, Cyber Room, Guest Suites, bike parking and direct access to 24X7 Rabba etc, Positioned just steps from the Tranquil Shores of Humber Bay, this Condo Offers Unparalleled Access to a Plethora of Outdoor Amenities, Enjoy Walks On The Martin Goodman Trail, Minutes To Downtown & Airports! Explore winding trails, lush parks, and Vibrant Waterfront Promenades, Where Every Day Feels Like a Vacation! Positioned Near Fantastic Dining Spots, Shopping Mall, LCBO, and Cozy Cafes, and Conveniently Situated Along TTC and GO Transit Lines. Enjoy Seamless Access Be It Biking, Walking, Driving, or Utilizing 24-hour Concierge. Don't miss your chance to call it home! (id:54662)
RE/MAX Condos Plus Corporation
#1704 - 88 Promenade Circle
Vaughan, Ontario
Beautiful, Bright & Spacious One Bedroom+Den In The Heart Of Thornhill. Approx. 701 Sq.Ft.+54 Sq.Ft. Balcony As Per Builder's Floor Plan. Open Concept Layout. Laminate Floors Throughout. Gorgeous Kitchen With Stainless Steel Appliances & Granite Countertop, Floor To Ceiling Windows, Crown Moulding, Custom Window Coverings. Great Recreational Facilities. The photos are from the previous staged listing. (id:54662)
Sutton Group-Admiral Realty Inc.
82 - 1209 Queen Street E
Toronto, Ontario
Discover city living at its finest at 1209 Queen St East. This cozy home blends historic charm with modern convenience. Freshly painted throughout the home, coupled with bright spaces on the main floor with delicate finishes of smooth ceilings, Illuminated by potlights throughout the main floor. This property is boasting new flooring on the stairs, and the spacious interiors welcome you into a gourmet kitchen with very large cabinets for storage. Retreat to the master suite or unwind in the tranquil backyard retreat. With over 1300 sqft,3 bedrooms, 2 full bathrooms, and stylish updates, this home offers the perfect balance of comfort and style. Don't miss out on this prime Leslieville opportunity! Nestled on four floors, this captivating residence offers a unique living experience where everyone can savor their own space amidst the bustle of city life. From the cozy nooks on the upper levels to the expansive living areas below, each floor exudes its own charm and character, providing the perfect balance of privacy and togetherness for modern living. Want more? Windows and the exterior sidings are scheduled to be updated - funding already accounted for! Perfect for small families and couples (id:54662)
Homelife Landmark Realty Inc.
22 Carberry Crescent
Ajax, Ontario
Beautiful Open-concept, 4 + 2 Bedroom Detached Home Located in Prime Ajax. Multiple Upgrades Including New Potlights Throughout the Main Floor, New Kitchen Countertop, New Hardwood on 2nd Floor. Family Room With Cozy Fireplace and Large Kitchen With Plenty of Cabinets, also W/o to a Large Backyard. Primary Bedroom With Large Walk in Closet and 4pc Ensuite. 3 Other Spacious Bedroom and With 1 Semi Ensuite and 1 Guest 3pc Bathroom on 2nd Floor. Finished Basement With Living, Kitchen, Two Bedrooms and 3pc Bath Usable as in-law Suites! (id:54662)
RE/MAX Royal Properties Realty
2903 - 55 Skymark Drive
Toronto, Ontario
A Beautifully renovated, sun-filled, 1815 square foot Sub-Penthouse offering spectacular panoramic views South to the City Skyline and west to glorious sunsets. Literally a house in the sky. Located in a park-like setting completely fenced in with tight security. Entrance admitted only through security manned gatehouse. Beautiful grounds with a canopied Porte Cochere for dropping off guests at the front door. There are also two tennis courts on the property. Boasting large rooms including both a good sized den and a south-facing Family Room. Family Room could easily be made into a large third bedroom, just add a closet. The renovated eat-in kitchen with a modern look is ideal for preparing and enjoying family meals. The huge open concept Living and Dining area offering dramatic West views is an entertainer's dream. A large Den will make working from home easy and comfortable and the two large bedrooms each offer great views. The Primary bedroom has an ensuite bath and walk-in closet. All the popcorn ceiling has been removed and smooth ceilings add the finishing touch creating a contemporary look and adding to the brightness of the suite. 55 Skymark, The Zenith, has also recently renovated its common areas. The Beautiful lounge, sitting area and library by the Property manger's office is the social hub for the building while the new hallways are tastefully and elegantly appointed. The unit comes with 2 side by side parking spots, steps from the elevator, in the underground parking lot which has recently been updated and is well maintained. *EXTRAS** Quartz counters in Kit & Baths. Smooth ceilings, loads of storage, pantry, freshly painted, New Cabinetry & Floors. Amenities Incl: Indoor & outdoor pools, Squash/Racquet Ball, Billiards, Ping Pong,2 Tennis courts, Gym, Weight Rm, Hot Tub, Change Rms w/Saunas (id:54662)
Harvey Kalles Real Estate Ltd.











