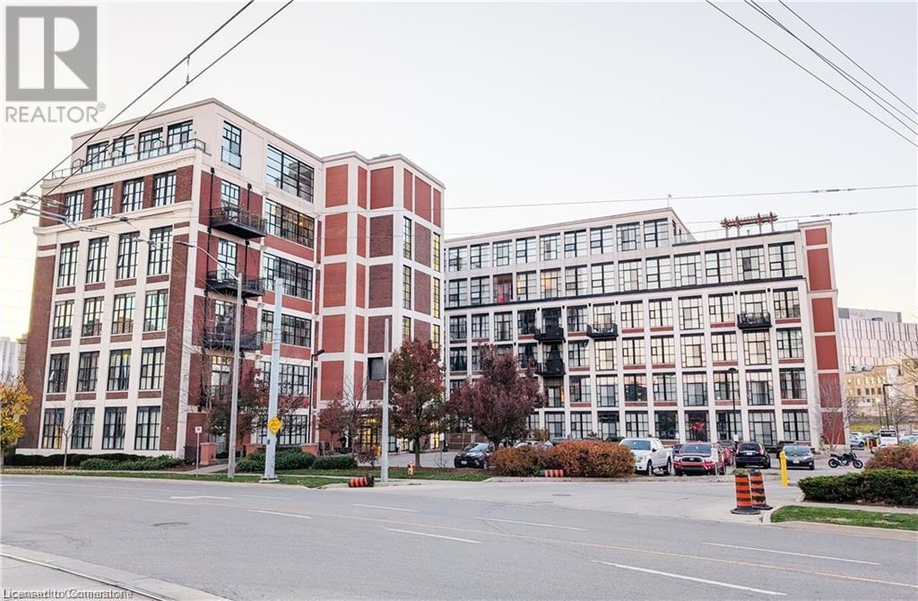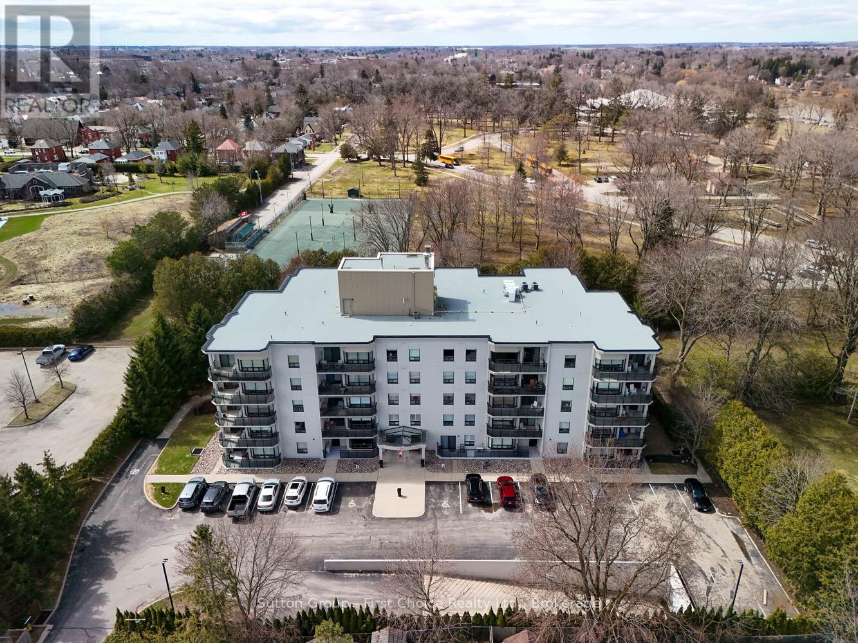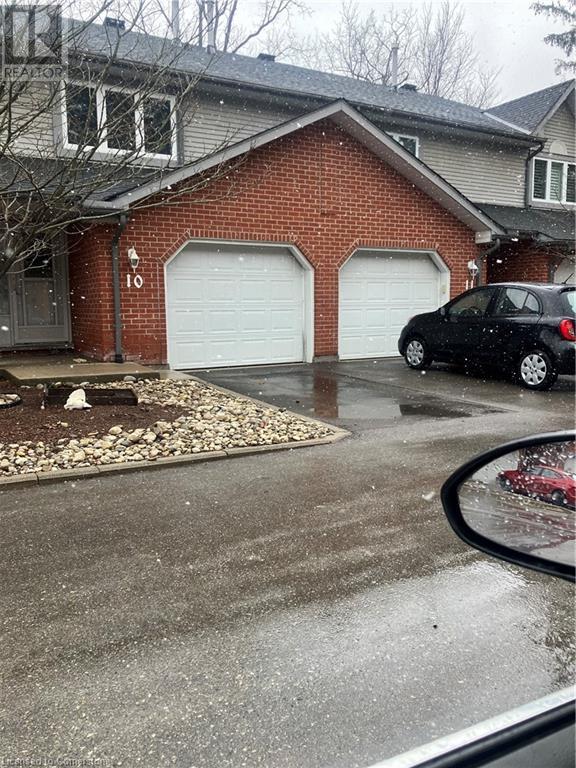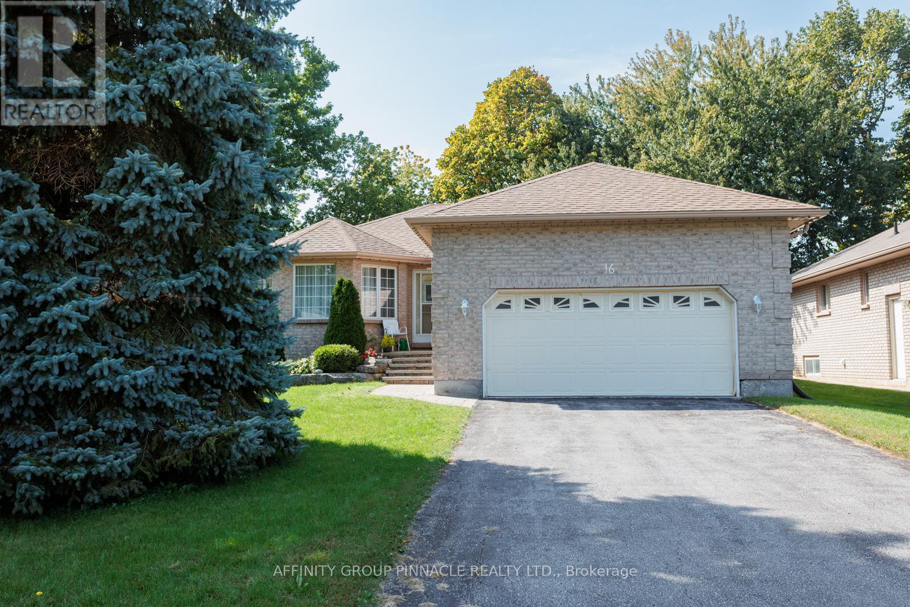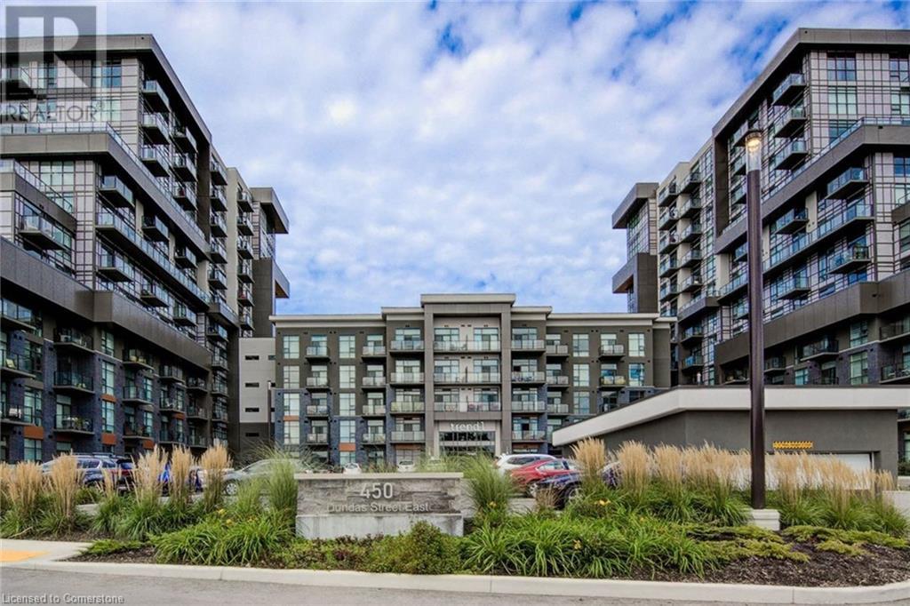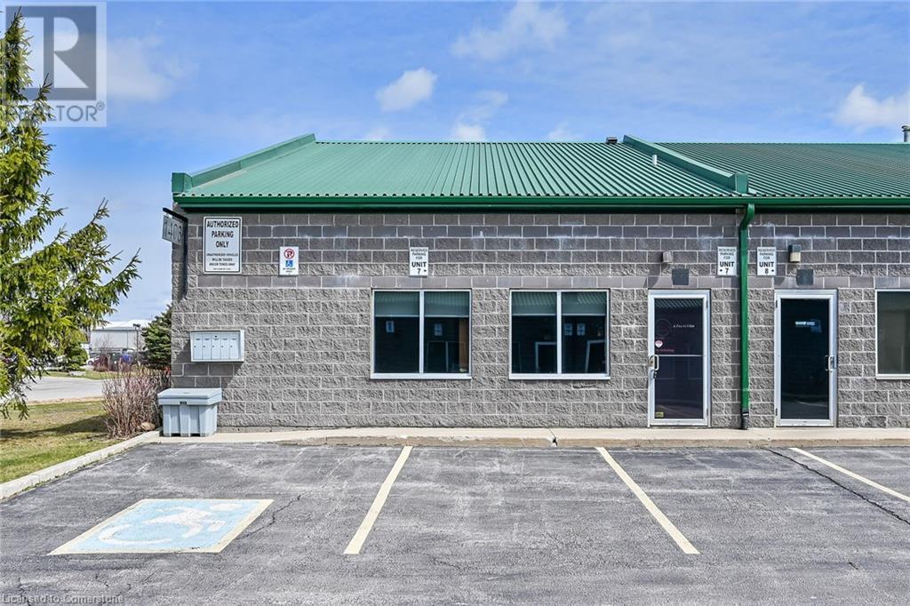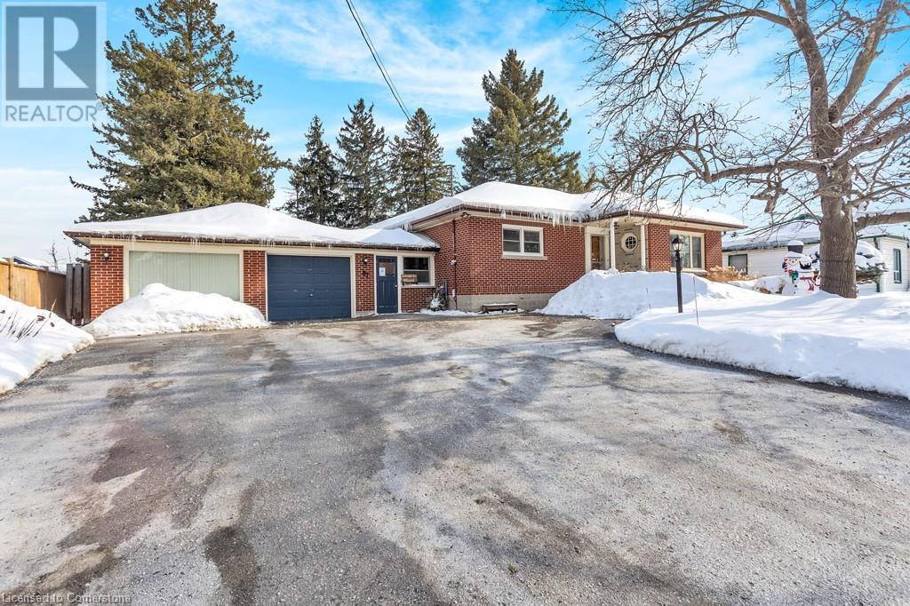404 King Street W Unit# 316
Kitchener, Ontario
Stylish Downtown Loft Living! Situated just steps from trendy pubs, cafes, and more, this bright, unit boasts views of the historic LANG Tannery. The modern kitchen features stainless steel appliances, an island with a breakfast bar, granite countertops, and a subway tile backsplash. The open-concept living and dining area, complete with a fireplace, is ideal for entertaining. Soaring 14' ceilings and expansive windows create a light-filled, inviting space. Enjoy polished concrete floors throughout, and a bedroom with a spacious closet and upper storage. The unit includes in-suite laundry for added convenience. Building amenities include a rooftop patio with BBQ facilities, a secured bike room, and an owned locker for extra storage. The impressive lobby and social room complete the experience. Some of the pictures are virtually staged. Make sure to verifies the status certificate to confirm whether the parking space is included with the unit. (id:59911)
RE/MAX Real Estate Centre Inc. Brokerage-3
RE/MAX Real Estate Centre Inc.
504 - 160 Romeo Street
Stratford, Ontario
Welcome to easy living in the city of Stratford and the Upper Queens Park! This beautifully maintained 2-bedroom, 2-bathroom condo on the fifth floor of Queens Court offers the lifestyle and location you've been dreaming of. Step into a bright, open-concept living space featuring soaring 9 ceilings, crown molding, a large bay window, and rich hardwood and ceramic tile flooring throughout. The modern kitchen flows seamlessly into the dining and living areas, with sliding doors leading to a spacious south-facing balcony perfect for morning coffee in the sunshine. Enjoy the convenience of secured underground parking, a private storage unit, and ample visitor parking. Host gatherings with ease in the main floor event room, which opens directly onto a tranquil park setting. This energy-efficient building includes heat, water, lawn care, and snow removal in the condo fees, making maintenance a breeze. Located just steps from the Stratford Festival, and within walking distance of the Stratford Country Club, Municipal Golf Course, and Stratford Tennis Club, this condo offers the perfect blend of culture, recreation, and comfort. Take daily strolls along the Avon River and start each day with breathtaking views of the sunrise. (id:59911)
Sutton Group - First Choice Realty Ltd.
332 Queen Street W
Cambridge, Ontario
Make your OASIS!! Multiple Opportunities! Single Family home with In-Law suite. Possible Development. Currently this classic, well maintained 2 storey, is being used as a legal nonconforming duplex. Each storey with separate entrance, 2 bedrooms, full bath, ample sized living room and eat in kitchen. 5 appliances along with individual hydro and water meters. Both units have in suite laundry facilities. They each have a patio area, shed and individual driveways with ample parking areas. Mainly newer windows and a newer furnace 2023. Roof shingles 2018. The huge approx. 68'x299', almost half acre (0.44) lightly treed and fenced lot at rear will open your mind to the possibilities of a personal oasis accessory unit, garage, hobby shop, pool, horseshoe pits, vegetable gardens etc... Great location for access to 401, Guelph and the Kitchener Waterloo area. Nearby nature trails, schools, and the Speed River. Enjoy a tree lined sunset from the front view. Check with the City of Cambridge for all the possible development opportunities that this huge lot could offer. Immediate possession available on main floor with basement. (id:59911)
RE/MAX Twin City Realty Inc.
89 Woolwich Street Unit# 10
Waterloo, Ontario
The dedicated dining room flows into a sun-filled east-facing living room. A convenient two-piece bathroom completes the main level. Upstairs, you will find three spacious bedrooms, including a primary suite, plus an additional 4-piece bathroom. The basement offers versatile space, perfect for a rec room, office, or play area, and features ample storage, a laundry room, and an additional one-piece bathroom. Outside, enjoy a private yard with mature trees, a one-car garage and an additional driveway parking spot. This home is located in a prime location, near to University Downs Plaza, offering convenient access to Freshco, Mediterraneo and Global Pet Foods. Bechtel Park and Kiwanis Park are also nearby, providing ample opportunities for outdoor recreation. Families will appreciate the proximity to great schools such as Bridgeport Public School, St. Matthews Catholic, and Bluevale C.I. With modern upgrades, plenty of natural light and a prime location. (id:59911)
RE/MAX Twin City Realty Inc.
B - 199 Picton Main Street
Prince Edward County, Ontario
This conveniently located 1,100 sq ft second floor office space, ideal for a growing business in a bustling, high-traffic area. Layout includes two offices, a large open space area providing ample room for productivity and collaboration plus a kitchen and 2 bathrooms. This versatile space is ready to meet the needs of your business. This space would be ideal for a Yoga or Pilates Studio. Free Parking available close by. $1100/month + HST Includes utilities. (id:59911)
Henderson Williams Realty Ltd.
16 Hillview Drive
Kawartha Lakes, Ontario
Welcome to 16 Hillview Drive, Bobcaygeon! This charming 2+1 bedroom home offers the perfect blend of comfort and convenience. The primary bedroom features his and hers closets and a private ensuite bath for added luxury. The bright and airy eat-in kitchen with a walkout to the deck is ideal for morning coffee or entertaining, while the adjoining dining room/den offers flexibility for family living. Enjoy the ease of main floor laundry and a formal living room, along with a spacious foyer that welcomes you into the home. The partially finished basement holds great in-law potential, and the home features 2 full bathrooms to accommodate your family's needs. Key updates include a new roof (2016) and a new propane furnace for efficient, year-round comfort. Outside, the private backyard with a newer gazebo offers the perfect retreat, while the insulated double car garage and paved driveway provide ample parking. Enjoy the convenience of being close to parks, locks, and the downtown waterfront, all within walking distance. This is the ideal opportunity to enjoy Bobcaygeon living at its best! (id:59911)
Affinity Group Pinnacle Realty Ltd.
19485 Loyalist Parkway
Prince Edward County, Ontario
Modern design subtly emerges from clean lines cut into an austere, private three+ acre landscape. Structure and material media contrast please onlookers while keeping the gorgeous secrets contained behind the walls for honoured guests and those who live within. This 2300+ sq foot luxury bungalow by Harmony Homes is ready to fascinate you with its dreamlike ambiance. Ten-foot ceilings and eight-foot doors will ease your breath as you feel as though a weight has been lifted as you traverse the home. Enter into a grand and open living and kitchen combo that will warm you with light from your massive patio doors. Overlook your loved ones as you prepare, meals, snacks and drinks on your fifteen-foot custom stainless island. Your kitchen was designed with a minimalists heart and an excess of low-profile storage and hidden appliances to ensure all of the many things a chef has on hand can be organized, tucked away and blended into the kitchens aesthetic. Character and refined taste is subtly found in every sight-line from light fixtures, to bathroom design, space matched furniture, luxury textiles, and tips-of-the-hat to timeless art, arches and material mediums. Main floor laundry and crawlspace storage below the entire home are sure to please, while 2 one-hundred steel beam runs ensure your home is structurally sound and standing the test of time. Landscaping that has been performed around the perimeter of the home, its walkways; a fire-pit area and a gorgeous deck make outdoor recreation a spa-like experience. Located just 5 minutes from North Beach, 13 minutes to Wellington and the wine district and 15 minutes to the 401. THE HOME CAN COME FULLY FURNISHED FOR THE RIGHT OFFER*. INQUIRE ABOUT THE POTENTIAL PURCHASE OF THE NEIGHBOURING 4.2-ACRE VACANT LOT WITH YOUR SALE AGREEMENT. (id:59911)
Century 21 Lanthorn Real Estate Ltd.
34 Fennell Avenue W
Hamilton, Ontario
Attention investors and renovators or first time buyers looking for a project! Tons of opportunity at this conveniently located semi-detached home on Hamilton Mountain. Close to transit, shopping, and Mohawk College. Main floor consists of a kitchen, living room, and bedroom. The second level has 2 more bedrooms and full bathroom. The 3rd level has another bedroom or flex space. The basement is complete with recreation room, laundry, and a bonus bedroom. Private back yard with a large deck, and parking for 3 cars. Some newer windows and a newer furnace. (id:59911)
Rock Star Real Estate Inc.
450 Dundas Street E Unit# 204
Waterdown, Ontario
Welcome to this stunning 1 + den in Waterdown. This bright and gorgeous condo has upgrades galore. This unit features a laundry room, a large full bath with upgraded tiles and upgraded faucet and stunning vanity. Just down the hall you’ll find the den, a perfect office, dining room or bonus space (can you ever have too much space in a condo?) From there you’ll find the primary bedroom, complete with its nice bright window, walk in closet and carpet free living! Finally, we move into the open kitchen living room. Gorgeous cabinets, sink, faucet, counters and flooring upgrades really make this a kitchen you’ll want to spend time in. Saddle up on a stool at the breakfast bar, cook a great meal or just make a quick coffee on the way to work in this lovely kitchen. Then there is the living room, such a well thought out space. With its Juliette balcony you’re getting double the amount of windows that most condo’s have, such a bright and inviting room with that full wall of windows. It also has a very clever TV nook or spot for a desk, such a livable layout! This beautiful building offers underground parking, spots for your guests, Geothermal heating and cooling, a roof top patio and BBQ, a party room and a fantastic gym. We are located just 5 minutes from Waterdown’s charming downtown, a quick ride to either the go train or the highway and surrounded by trails, parks and all of the nature you can handle! (id:59911)
Royal LePage Burloak Real Estate Services
1406 Osprey Drive Unit# 7
Ancaster, Ontario
Ideal Investment & Business Opportunity in prestigious Ancaster Business Park with sought after M2 Industrial zoning allowing for a variety of permitted uses. Incredible location minutes from 403 & major Hwy accesses. Offering approximately 2900 sq ft of well designed space with both clear span warehouse area including oversize roll up door & modern office space including 3 independent offices including board room area, common upper level office area, kitchenette, & 2 - 2 pc bathrooms, & foyer / reception area & additional 250 sq ft of unfinished storage space. 3 exclusive use parking spaces. Affordable condo fee includes water, building insurance, exterior maintenance, landscaping / snow removal, and common area repairs & maintenance. Upgrades include premium interior finishes, all office furniture included, 200 amp – 3 phase hydro service, designated signage spot, upgraded Class A HVAC system including high efficiency furnace, A/C, humidifier, & ERV system. Ideal central location and Investment for the expanding business. Book your private tour today & take your Business to the next level! (id:59911)
RE/MAX Escarpment Realty Inc.
87 Blandford Street
Innerkip, Ontario
Unlock the potential of 87 Blandford, a versatile property currently thriving as a private school with three spacious classrooms and a total occupancy of up to 62 people. This is an exceptional opportunity for entrepreneurs looking to establish a daycare or educational facility in a prime location. Imagine the possibilities! With Central Commercial zoning, this property can accommodate a variety of uses, making it perfect for businesses seeking high visibility and accessibility. Alternatively, if you're dreaming of a family home, you can easily convert it back into a charming residence featuring three cozy bedrooms and a finished basement – ideal for creating lasting memories. Don’t miss out on this unique chance to invest in your future. Whether you’re aiming to launch a business or create your dream home, 87 Blandford is the perfect canvas. Contact us today to explore this incredible opportunity! (id:59911)
Hewitt Jancsar Realty Ltd.
4232 Longmoor Drive
Burlington, Ontario
Nestled in the coveted Shoreacres neighbourhood of South Burlington, this fully renovated detached home offers refined living at its best. This stunning property offers 2,473 sq. ft. of above grade living space with 4 spacious bedrooms plus a versatile office/guest room, ideal for remote work or hosting visitors. The inviting foyer features heated tile floors and ample storage, providing both functionality and style. The heart of the home is the expansive living room with soaring 14-foot ceilings, a cozy gas fireplace, and an abundance of natural light pouring through large windows. The formal dining room offers the perfect space for entertaining, while a second living/family room creates a warm, welcoming environment for everyday living. With 3 full bathrooms including a private primary retreat, this home combines convenience and quality. The large walk-in closet adds an extra touch of comfort and practicality. Step outside to your own private oasis two walkouts lead to a large balcony, in addition to an expansive deck, perfect for outdoor entertaining. The lush, private backyard provides ample space to relax or play. The home also features a durable metal roof and stucco exterior. Ideally located within walking distance of Nelson Path/High School, and just minutes from the tranquil shores of Lake Ontario and downtown Burlington, this home offers the perfect balance of privacy and convenience. (id:59911)
Sutton Group-Admiral Realty Inc.
