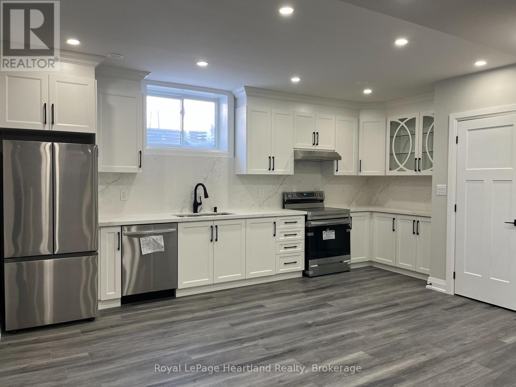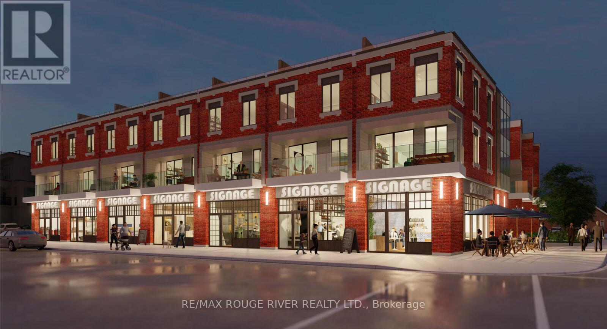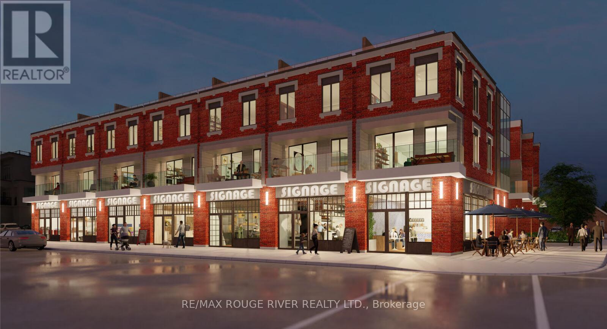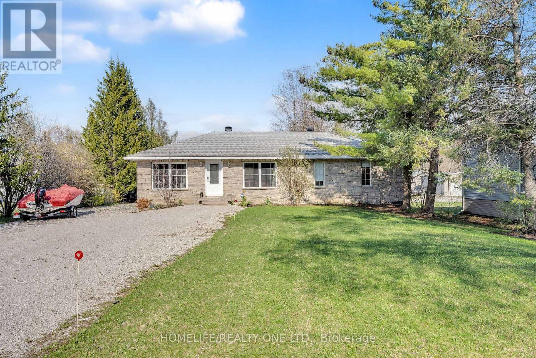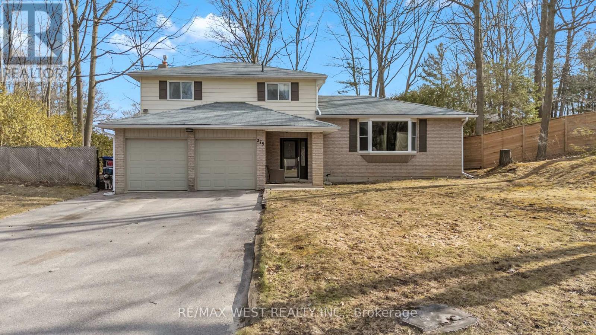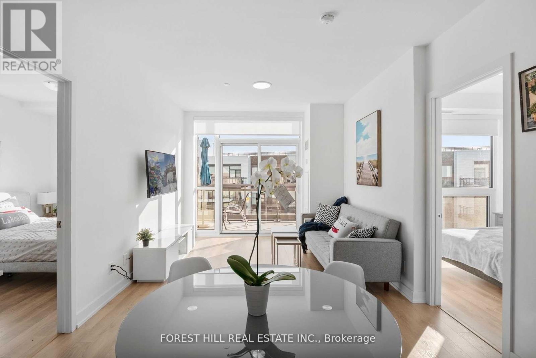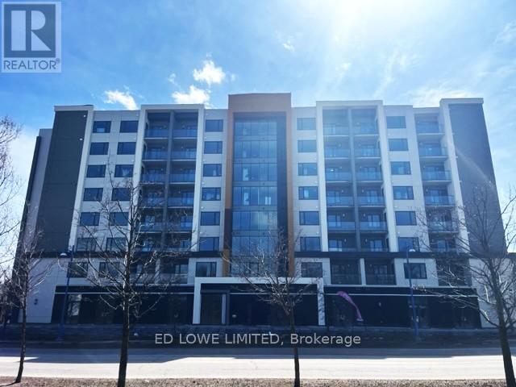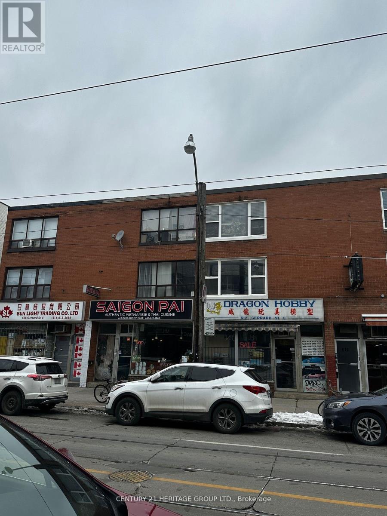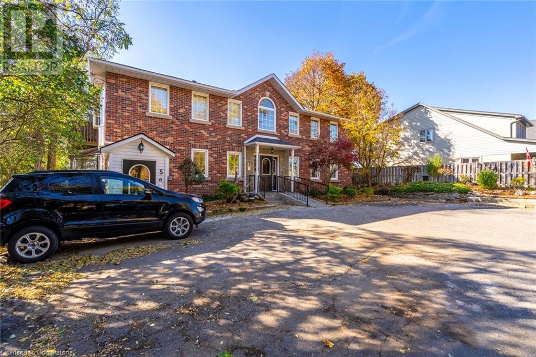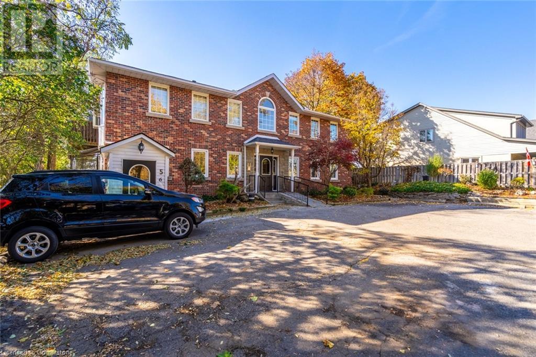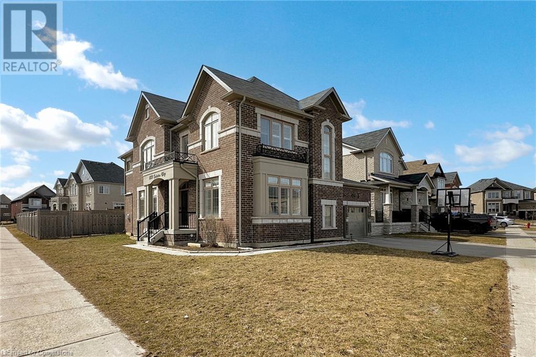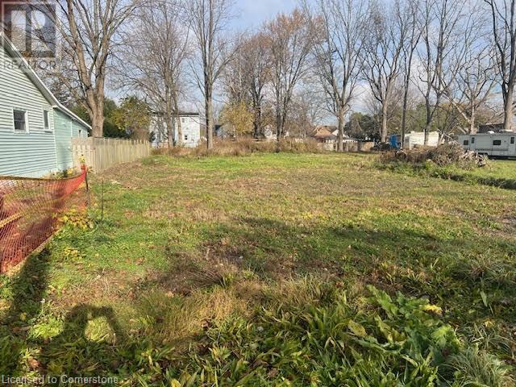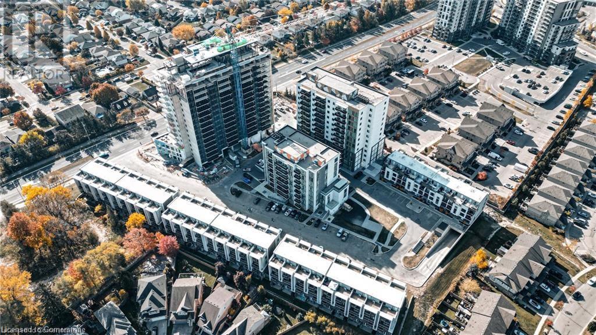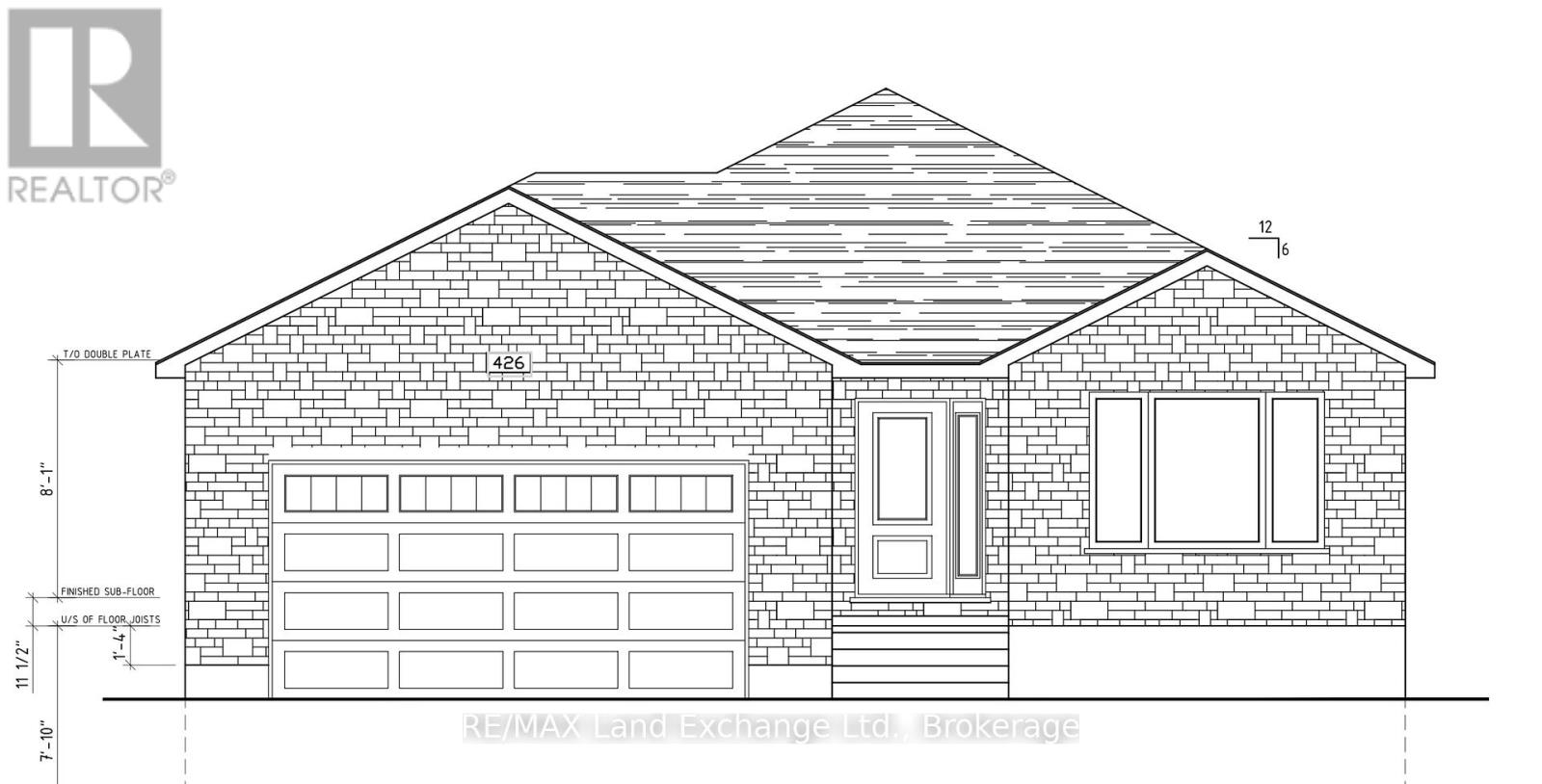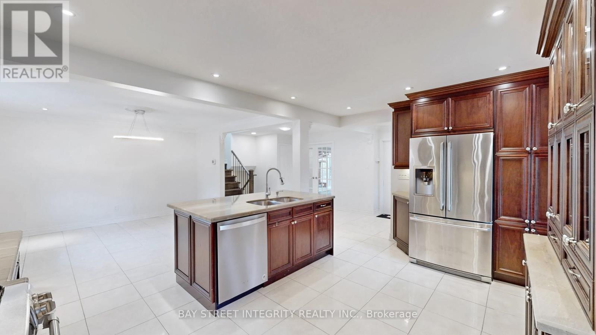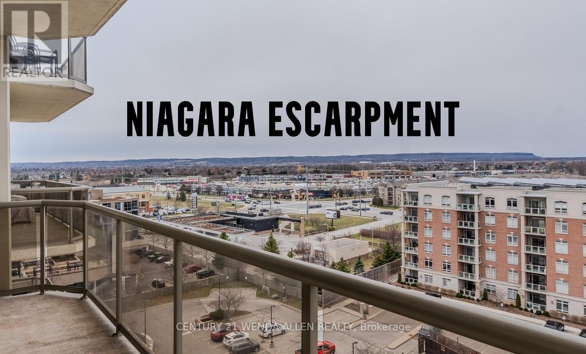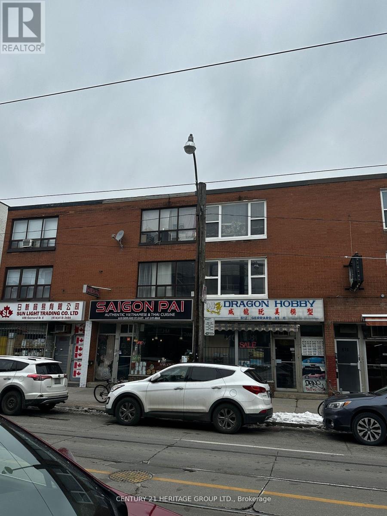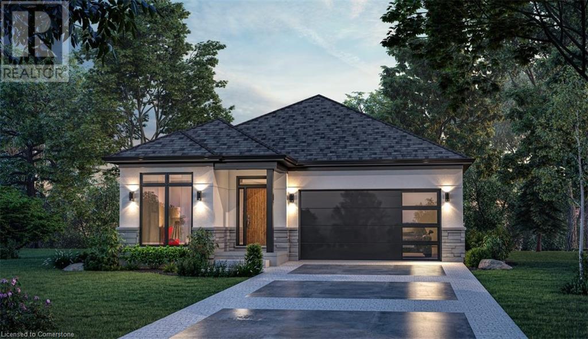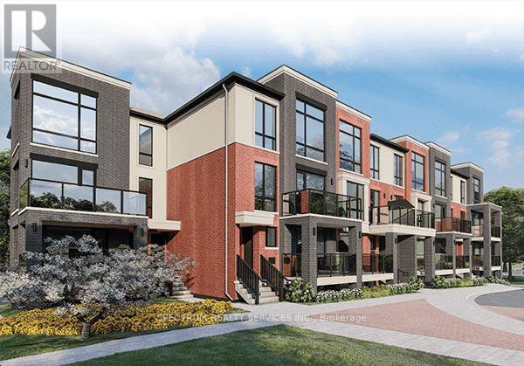206 Shearwater Trail
Goderich, Ontario
Introducing an exceptional two-bedroom, two-bathroom lower-level apartment with private entrance. This residence showcases modern craftsmanship featuring exquisite details such as tray ceilings, custom lighting, a contemporary fireplace, and luxurious underfloor heating. The spacious kitchen is outfitted with brand-new, top-of-the-line stainless steel Samsung appliances including washing machine and dryer, offering both style and function. Central heating and air conditioning ensure year-round comfort throughout the apartment. With a thoughtfully designed layout, each room is generously proportioned, while the two bathrooms are appointed with sleek, modern fixtures. The primary bedroom enjoys the added luxury of an en-suite bathroom, providing the ultimate in privacy and convenience.This apartment effortlessly combines the warmth of home with elevated, high-end finishes. Experience this distinctive living space for yourself - schedule a viewing today. (id:59911)
Royal LePage Heartland Realty
7 - 9 Albert Street
Cobourg, Ontario
Introducing Beach Walk Flats, an unprecedented development in an unbeatable location! For the first time offered to the public, take advantage of this versatile opportunity for owners and investors alike! 1 hour east of GTA and steps from Cobourg's famous beach and marina, this impressive triplex is part of another successful project by a forward-thinking developer who has been shaping the profile of prime real estate for decades. This steel frame, concrete built triplex includes a main level commercial space, featuring high ceilings, polished concrete floors and exceptional exposure to local and tourist clientele. Above, 2 thoughtfully designed 2 bedroom unites to use or rent for investment income. Don't miss out on the chance to own a coveted piece of Cobourg's thriving real estate market, make an investment in Ontario's most charming lakeside town! **EXTRAS** POTL fees TBD. Taxes yet to be assessed. (id:59911)
RE/MAX Rouge River Realty Ltd.
7 - 9 Albert Street
Cobourg, Ontario
Introducing Beach Walk Flats, an unprecedented development in an unbeatable location! For the first time offered to the public, take advantage of this versatile opportunity for owners and investors alike! 1 hour east of GTA and steps from Cobourg's famous beach & marina, this impressive triplex is part of another successful project by a forward-thinking developer who has been shaping the profile of prime real estate for decades. This steel frame, concrete built triplex includes a main level commercial space, featuring high ceilings, polished concrete floors & exceptional exposure to local & tourist clientele. Above, 2 thoughtfully designed 2 bedroom units to use or rent for investment income. Don't miss out on the chance to own a coveted piece of Cobourg's thriving real estate market, make an investment in Ontario's most charming lakeside town! **EXTRAS** POTL fees TBD. Taxes yet to be assessed. (id:59911)
RE/MAX Rouge River Realty Ltd.
1-10 - 9 Albert Street
Cobourg, Ontario
Be part of Cobourg's most anticipated cornerstone development! Featuring the modern amenities of a curated tenant mix with the accessibility of small town charm, this building has the power to change the neighbourhood. Commercial units featured high ceilings, poured concrete floors, and unbeatable exposure to local and tourist clientele. 20 high-end residential units above will provide your business with a built-in patronage. Suitable for service based and retail businesses, looking for a modern, manageable space in the heart of the booking Cobourg beach and marina neighbourhood. Price per square foot plus TMI. (id:59911)
RE/MAX Rouge River Realty Ltd.
4055 Glen Cedar Drive
Ramara, Ontario
Completely Renod Bright And Spacious 3 Bedroom Waterfront Home! This Beautiful Year-Round Home Sits On A Wide, Generous Private Lot Providing The Perfect Setting For A Relaxed And Peaceful Lifestyle. Hi-End Acadia Engineered Hardwood Floors With In Floor Heat, Pot Lights Throughout, New Plumbing, New Vinyl Sliding, Tesla Charger & More! Open Concept Kitchen Featuring Custom Island, Quartz Counters & Stone Backsplash! Large Living Room Immersed In Natural Light And Ft. Fireplace And Walkout To Large Deck! Enjoy Stunning Lake Views From The Large Glass Door. Spacious Bedrooms, Walk-In Closets, Ensuite And Walk Out To Hot Tub! Close To Marinas, Park Community Park, And Beach Area. A Great Space To Entertain All Year Round (id:59911)
Homelife/realty One Ltd.
279 Sunnidale Road
Wasaga Beach, Ontario
Space! Space! Space! Walk into this large open concept side split with 3 sitting rooms, 4 bedrooms, fully finished basement including 4th bedroom, rec room and full bathroom. Home features an oversized lot with an amazing in ground pool ready for the summer, and plenty of space for entertaining. Other features include a large double attached garage, 3 bathrooms, 2 fireplaces, easy access to the beach and recreation facilities such as the YMCA and Rec plex, also close to shopping. Just over an hour commute to Toronto, 25 min drive to Blue Mountain Resort and 4 minutes to the beach. This Wasaga Beach home offers offers a perfect blend of open concept, comfort, functionality and a private yard perfect for entertaining. Must be seen to be appreciated! (id:59911)
RE/MAX West Realty Inc.
427d - 333 Sea Ray Avenue
Innisfil, Ontario
Welcome to your dream condo in the vibrant and scenic Friday Harbour Resort! This contemporary 2-bedroom, 2-bathroom condo offers the perfect blend of luxury and convenience, ideal for anyone looking to enjoy a work-from-home lifestyle while being surrounded by natures beauty. Step into an open-concept living space featuring quality finishes throughout, a spacious living room, and a modern kitchen that's perfect for entertaining. The large balcony invites you to relax and unwind, offering a peaceful view of the surrounding forest. Plus, the condo is equipped with smart home technology that lets you remotely monitor your unit through an app on your phone. Take advantage of year-round fun with an abundance of summer and winter activities, seasonal festivals, and outdoor adventures at your doorstep. Watch panoramic views from your rooftop terrace, including breathtaking fireworks displays during special celebrations. Enjoy the vibrant boardwalk, marina shops, restaurants, LCBO, grocery store, and even a Starbucks all just steps away. In addition, you'll have access to a golf course, a private beach, two swimming pools with bars, restaurants, natural trails, and much more! This exceptional home comes with 1 parking space and a locker for added convenience. Don't miss your chance to live in Innisfil's most sought-after waterfront community where every day feels like a vacation. Come and see why life at Friday Harbour Resort is all about enjoying life, nature, and endless possibilities! (id:59911)
Forest Hill Real Estate Inc.
B - 1015 Innisfil Beach Road
Innisfil, Ontario
7 commercial/retail units ranging from 503-1,057 sf ft in high demand commercial area on the ground floor of The Alcona, Innisfil's brand new premier 101 suite rental apartment building. Great location, fronting directly onto high traffic Innisfil Beach Road in downtown Alcona. Ideal for retail, professional services, dental or medical, bakery, coffee shop, no exhaust hood capabilities, take out, offices and more. Glass double door entrance with transom. Clear Height up to 12'8" to underside of deck. 14 designated Commercial use surface parking spaces at front of building, 9 parallel parking spaces on Innisfil Beach Road, plus another 9 spaces to the direct east and west of Innisfil Beach Road. Access from St. Paul Road and Edgar Street. Excellent proximity to Hwy 400, schools, library, beach, parks, trails and Lake Simcoe. Disability closers, plumbing, municipal water, energy efficient electric HVAC all roughed in. Tenant pays utilities. Possibly combined with Unit C for 2108 s.f. (id:59911)
Ed Lowe Limited
C - 1015 Innisfil Beach Road
Innisfil, Ontario
7 commercial/retail units ranging from 503-1,057 sf ft in high demand commercial area on the ground floor of The Alcona, Innisfil's brand new premier 101 suite rental apartment building. Great location, fronting directly onto high traffic Innisfil Beach Road in downtown Alcona. Ideal for retail, professional services, dental or medical, bakery, coffee shop, no exhaust hood capabilities, take out, offices and more. Glass double door entrance with transom. Clear Height up to 12'8" to underside of deck. 14 designated Commercial use surface parking spaces at front of building, 9 parallel parking spaces on Innisfil Beach Road, plus another 9 spaces to the direct east and west of Innisfil Beach Road. Access from St. Paul Road and Edgar Street. Excellent proximity to Hwy 400, schools, library, beach, parks, trails and Lake Simcoe. Disability closers, plumbing, municipal water, energy efficient electric HVAC all roughed in. Tenant pays utilities. Possibly combined with Unit B for 2108 s.f. (id:59911)
Ed Lowe Limited
612 Gerrard Street E
Toronto, Ontario
Amazing opportunity for investors or professionals who are seeking to live, work and invest in a great location that brings many options on the table. This mixed-use property offers a ground-level commercial unit and 2 residential apartments on the second floor. Well-maintained open-concept commercial space on the main floor. Two huge 2-bedroom apartments on top two floors. 2 Car parking and rear lane access. Each Unit Can be Rented up to $2500. 3 separate electrical panels, and 2.5 washrooms. Excellent investment, a short distance to Downtown. Steps To All Amenities and 24 Hour Street Car, Schools, Chinatown, Gerrard Square, Boutique Shops & Restaurants, Parks, Rec/Community Centres, Highways. (id:59911)
Century 21 Heritage Group Ltd.
25 Windflower Way
Whitby, Ontario
Meticulously maintained townhouse and never been rented out. This 2-storey Greenwood corner unit, designed by Mattamy, is located in Queen's Common. This 1,755 sq. ft. home features 4 bedrooms, an open-concept layout with 9' ceilings on the main floor, and stylish upgrades throughout. Enjoy a beautiful oak staircase, laminate flooring, an upgraded granite countertop with a tiled backsplash, and a glass shower in the master ensuite. The basement is ready for a rec room with deeper windows for added light. Additional features include central A/C, a garage door opener with 2 remotes and a keypad, and brand-new stainless steel appliances (fridge, stove, dishwasher), plus a washer and dryer. Monthly fee of $182.00 covers laneway snow removal and garbage pickup.*Photos Coming Soon* (id:59911)
Exp Realty
Century 21 King's Quay Real Estate Inc.
81 Hamilton Street N
Waterdown, Ontario
Welcome to this truly incredible investment property in the heart of Waterdown. This 6-plex has been meticulously maintained and updated by the original owner. Each apartment features two good sized bedrooms, in-suite laundry, a storage room AND boasts 1,250 square feet! This building is currently generating loads of income with a potential to increase revenue by 31%!! Parking will never be an issue, as this property has space for 10 vehicles and has potential to rent more from the neighbouring property. The building practically runs itself - landscaping, snow removal and garbage removal all are done by the tenants. It doesn’t get any more TURN-KEY than this! Don’t be TOO LATE*! *REG TM. RSA. (id:59911)
RE/MAX Escarpment Realty Inc.
81 Hamilton Street N
Waterdown, Ontario
Welcome to this truly incredible investment property in the heart of Waterdown. This 6-plex has been meticulously maintained and updated by the original owner. Each apartment features two good sized bedrooms, in-suite laundry, a storage room AND boasts 1,250 square feet! This building is currently generating loads of income with a potential to increase revenue by 31%!! Parking will never be an issue, as this property has space for 10 vehicles and has potential to rent more from the neighbouring property. The building practically runs itself - landscaping, snow removal and garbage removal all are done by the tenants. It doesn’t get any more TURN-KEY than this! Don’t be TOO LATE*! *REG TM. RSA. (id:59911)
RE/MAX Escarpment Realty Inc.
1829 Emberton Way
Innisfil, Ontario
Mere Posting. For more information on this property please click on More Information Link Below. Welcome to 1829 Emberton Way, located in the most sought-after neighbourhood. This beautiful corner lot spans 3300 sqft of above-grade living space with over 1000 sqft of living space in the bsmt. The 4+2 bedroom, 4+2 bathroom home, comes with 2 gorgeous kitchens, both with S/S appliances including 2 dishwashers. The main floor kitchen comes with a gas range and granite countertop. Bsmt kitchen and bathroom sinks come with quartz countertops and glass showers. The main house comes with hardwood on the main floor and California shutters throughout the house. (id:59911)
Enas Awad
319 Park Street
Chatham, Ontario
Vacant residential land not on water Please note that all trees have been removed Permit approval for duplex (2 units) 1500 sq ft each As well as future potential basement unit Land prepped for foundation & potential severance can be considered Please see attached drawings. Buyer will need to satisfy themselves with all permits & approvals as per drawings attached The property is large enough that a severance could be applied for to build another triplex (id:59911)
RE/MAX Twin City Realty Inc.
1442 Highland Road W Unit# 315
Kitchener, Ontario
SPECIAL PROMOTION 8 ONE MONTH RENT FREE !!! STARTING AT 1425/MONTH .NUVO offers the perfect setting to experience the best life has to offer. Start here! Ideally located near shopping, restaurants, parks, universities, Highway 8 and just minutes from Downtown Kitchener. NUVO is the final phase of Avalon, Kitchener’s most coveted residential community. Creating a bold architectural statement against the skyline, NUVO is destined to complement the neighborhood and add the exceptional to everyday living, in so many ways. Community amenities: Four-seasons rooftop heated pool, Rooftop terrace and lounge, Food Hall, Arcade, Théâtre room Children’s playroom, Smart building system equipped with 1Valet resident app for digital access to intercom and amenity booking Secure parcel delivery lockers connected to mobile phone, Facial recognition security system, High fiber optic cables for optimal internet connection, Dog wash station, Fitness studio, Meeting room, Locker storage, Secure indoor bike racks, Underground ground parking, Pet-friendly (max 12 kg). 215 units to choose from, studio, 1 bed, 2 bed and 3 bed. Heat and water included. PARKING IS NOT INCLUDED - OPTIONAL $125 PER MONTH- AVAILABLE UNDERGROUND PARKING - 1 PER UNIT , LOCKER $60 PER MONTH (id:59911)
Royal LePage Wolle Realty
426 Northport Drive
Saugeen Shores, Ontario
This brand new brick bungalow is currently under construction on the South side of Northport Drive in Port Elgin. The main floor is 1302 sqft and features 3 bedrooms, a full bath, open concept living room, dining room and kitchen and laundry area. The basement is wide open and could be finished for additional $40,000 including HST. The basement would have a large family room, 2 more bedrooms, full bath and storage / utility room. Current list price includes a sodded yard, double concrete drive, central air, gas forced air heating, gas fireplace in the living room, hardwood and ceramic on the main floor, Quartz counter tops in the kitchen, 12 x 10 deck, carpet grade stairs to the basement and automatic garage door opener. Prices subject to change without notice. HST in included in the list price provided the Buyer qualifies for the rebate and assigns it to the Builder on closing (id:59911)
RE/MAX Land Exchange Ltd.
1372 Gatehouse Drive
Mississauga, Ontario
$$$+++ Spent in Renovations, Gorgeous Beauty Home On Prime Waterfront Street . Nestled in prestigious Rattray Marsh on a private lot steps to the lake, this spacious ranch style Backsplit detached house, features 4 bedrooms, 3 baths , with a stunning backyard. Comfortable layout perfect for family living. Open Concept, Stainless Steel Appliances, Hardwood Floors & Large Family Room. Entertainer's Backyard W/ Large Deck. Parks, trails, transit, Clarkson and Port Credit village near by. (id:59911)
Bay Street Integrity Realty Inc.
909 - 1998 Ironstone Drive
Burlington, Ontario
!!Stunning Views Of The Niagara Escarpment!! Experience An Elegant & Upscale Lifestyle In Coveted Millcroft Place In The Heart Of Idyllic Uptown Burlington! Enjoy The Benefits & Convenience Of Condo Living In This Very Spacious 1400SF Of Bright & Airy Living Space! Perfect For Empty Nesters/Professionals Downsizing From House To Condo Life Without Sacrificing Space! Newly Renovated Open-Concept Living/Dining/Kitchen Is Beautifully Highlighted By Gorgeous Panoramic Views! The Crisp White Kitchen Features Quartz Countertops/Tons Of Counterspace/Stainless Steel Appliances/Pantry/Backsplash. The Long Breakfast Bar Accommodates 4-6 Barstools, Making It Handy For Those Quick Meals. The Very Spacious Dining Room/Living Room Is Conducive To The Largest Of Family Functions, Perfect For Entertaining. On Those Cold, Chilly Nights Or Lazy Sunday Afternoons, Sit By The Gas Fireplace. Floor-To-Ceiling Windows Capture A Plethora Of Light. Watch The Seasons Change In The Surrounding Greenspace Or Take In Cinematic Sunsets Over The Niagara Escarpment, All From The Comfort Of Your Open Balcony! Generously Sized Primary Bedroom Boasts A Large Window & Reno'd 3-Pc Ensuite With Glass Shower & Quartz C/T. The Large 2nd Bedroom Offers Many Additional Uses If Needed, Such As Office Space/Hobby Room/Dressing Room. Pamper Yourself In The Spacious & Beautifully Renovated 4-Pc Washroom. The Oversized Ensuite Laundry Room Is Perfect For Additional Storage/Ironing Board/Drying Rack/Supplies. New Engineered Hardwood Flooring! Crown Moulding In Lr/Dr! Extensive Building Amenities Include Gym/Office Space/Workshop/Party Room/Lounge/Seating Areas/Indoor & Outdoor Visitor Parking. Reap The Benefits Of This Prime Location With Excellent Proximity To Schools/Groceries/Shopping/Restaurants/Hospital/Stables/Bronte Creek Provincial Park/Mount Nemo Conservation Area & Much More! Put This Elegant Beauty On Your List! (id:59911)
Century 21 Wenda Allen Realty
126 De La Roche Drive
Vaughan, Ontario
Welcome to 126 De La Roche Drive! Situated in the heart of the desirable Vellore Village Community, this well-appointed 3 bedroom, 4 bathroom townhouse offers stylish, low maintenance living in a family-friendly neighbourhood. The bright and airy open-concept main floor is perfect for both relaxing and entertaining, featuring a spacious living and dining area with large windows and quality finishes. The modern kitchen includes all brand new s/s appliances and a walk-out to the balcony - perfect for enjoying morning coffee or evening sunsets. The second floor offeers a generous primary bedroom complete with a walk-in closet and a private 4-pc ensuite bathroom. Two additional bedrooms provide ample apce for family, guests or a home office, served by a well-appointed full bathroom. This home features upper level laundry room with a sink for convenience, 2 car garage and located just mintes from top-rated schools, beautiful parks, public transit and shopping including Vaughan Mills and local amenities. Easy access to Highway 400 makes communting simple and efficient. (id:59911)
Sotheby's International Realty Canada
612 Gerrard Street E
Toronto, Ontario
Amazing opportunity for investors or professionals who are seeking to live, work and invest in a great location that brings many options on the table. This mixed-use property offers a ground-level commercial unit and 2 residential apartments on the second floor. Well-maintained open-concept commercial space on the main floor. Two huge 2-bedroom apartments on top two floors. 2 Car parking and rear lane access. Each unit can be rented up to $2500. 3 Separate electrical panels, and 2.5 washrooms. Excellent investment, a short distance to Downtown. Steps to all amenities and 24 Hour Street Car, Schools, Chinatown, Gerrard Square, Boutique Shops & Restaurants, Parks, Rec/Community Centres, Highways. (id:59911)
Century 21 Heritage Group Ltd.
26 Harvest Drive
Niagara-On-The-Lake, Ontario
For More information please click on the More Information Link Below. TO BE BUILT - An outstanding new custom bungalow design curated specifically for Virgil and to-be-built by Niagara’s award winning Blythwood Homes! This Balsam model floorplan offers 1629 sq ft of elegant main floor living space, 2-bedrooms, 2 bathrooms and bright open spaces for entertaining and relaxing. Luxurious features and finishes include 11ft vaulted ceilings, primary bedroom with a 3pc ensuite bathroom and walk-in closet, kitchen island with quartz counters and 4-seat breakfast bar, and garden doors off the great room. The full-height basement with extra-large windows is unfinished but as an additional option, could be 985 sq ft of future rec room, bedroom and 3pc bathroom. Exterior features include planting beds with mulch at the front, fully sodded lot in the front and rear, poured concrete walkway at the front and double wide gravel driveway leading to the 2-car garage. High efficiency multi-stage furnace, ERV (rental), 200 amp service, tankless hot water (rental). Located at Settlers Estates Subdivision in Virgil has a breezy countryside feel that immediately creates a warm and serene feeling. Enjoy this location close to the shopping, amenities, schools. Easy access to the QEW highway to Toronto. There is still time for a buyer to select features and finishes! Property Value, Property Taxes, Assessment Roll Number and Legal Description to be confirmed/assessed. Pre-construction Deposit Structure: $60,000 on accepted/signed Builder APS, $60,000 when the foundation is complete and $60,000 when enclosed (windows & roof). Completion dates could be August 2025 - December 2025. Click on Brochure for more info. (id:59911)
Enas Awad
21 - 25 Romilly Avenue
Brampton, Ontario
Assignment Sale - Seller willing to help with down payment. Welcome to 25 Romilly Ave -Unit 21, a beautifully upgraded stacked townhouse offering 2 bedrooms, 2 Full washrooms, and a smart open-concept layout designed for modern living. The home features sleek laminate flooring, an upgraded kitchen with quartz countertops, and a stainless-steel appliance package combining style and functionality. Enjoy the privacy of being on the ground level, along with the convenience of Ensuite laundry This sale presents a rare opportunity for first-time buyers or investors, with low maintenance fees and strong rental potential. Located in a rapidly growing Brampton neighborhood, you're just minutes from Mount Pleasant GO, parks, schools, shops, restaurants, banks, and all essential amenities. Motivated seller. Don't miss out-opportunities like this don't last long. (id:59911)
Spectrum Realty Services Inc.
4302 - 45 Charles Street E
Toronto, Ontario
Luxurious "Chaz Yorkville" Condominiums In Toronto's Upscale Yorkville/Young/Bloor Neighbourhood. Highly Desirable Location. Cecconi Simone Design. The "Riva" Model. 2 Bedroom 718 Sq. Ft. + 45 Sq. Ft Balcony. Suite Fully Upgraded From Standard Model. Gorgeous View Of Downtown & Lake. South West Exposure. "24 Hrs Irrevocable Pls." Tenant Pays Hydro. Tenants Pay $175 Admin Move In Fee. (id:59911)
Royal LePage Signature Realty
