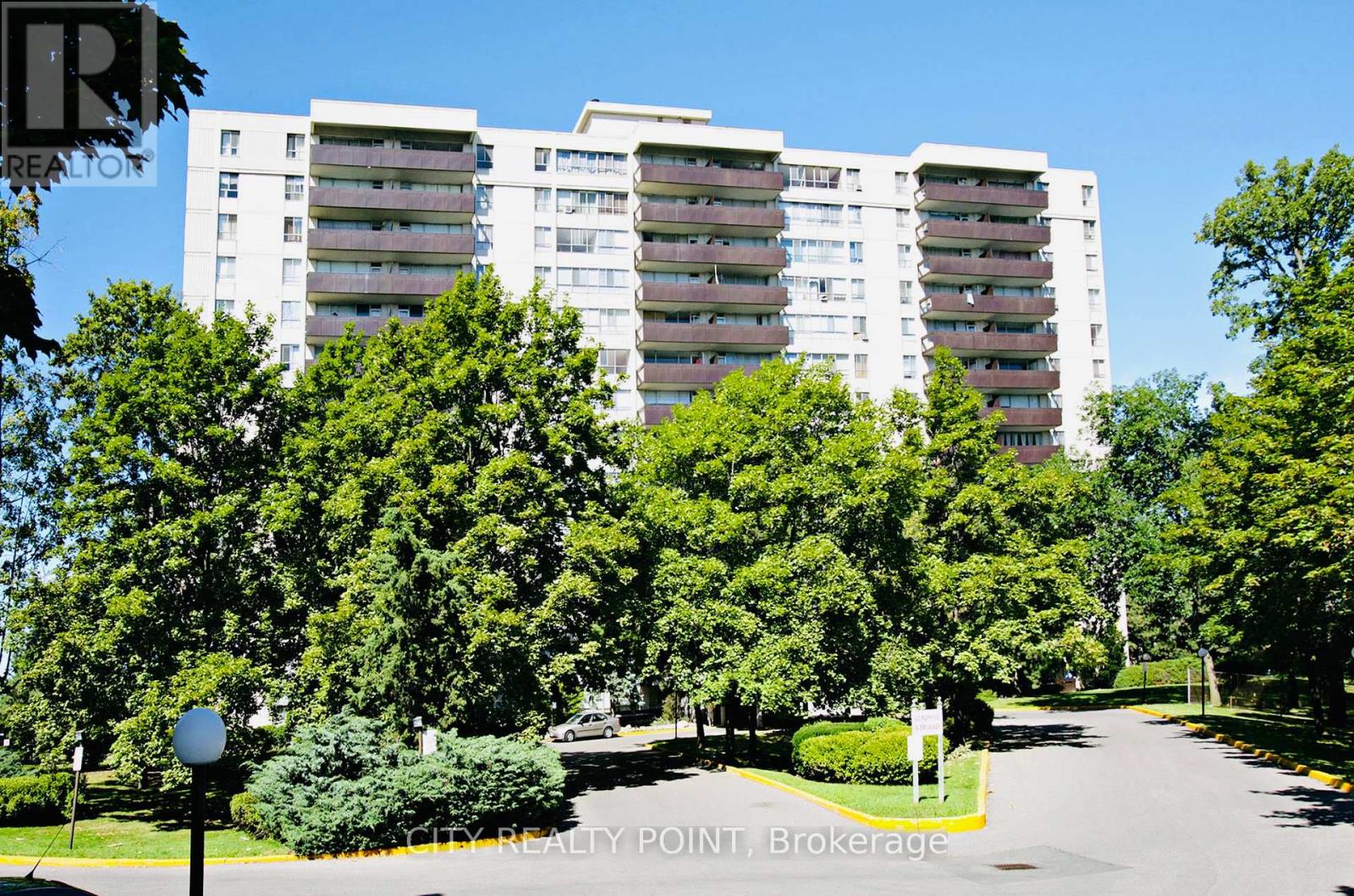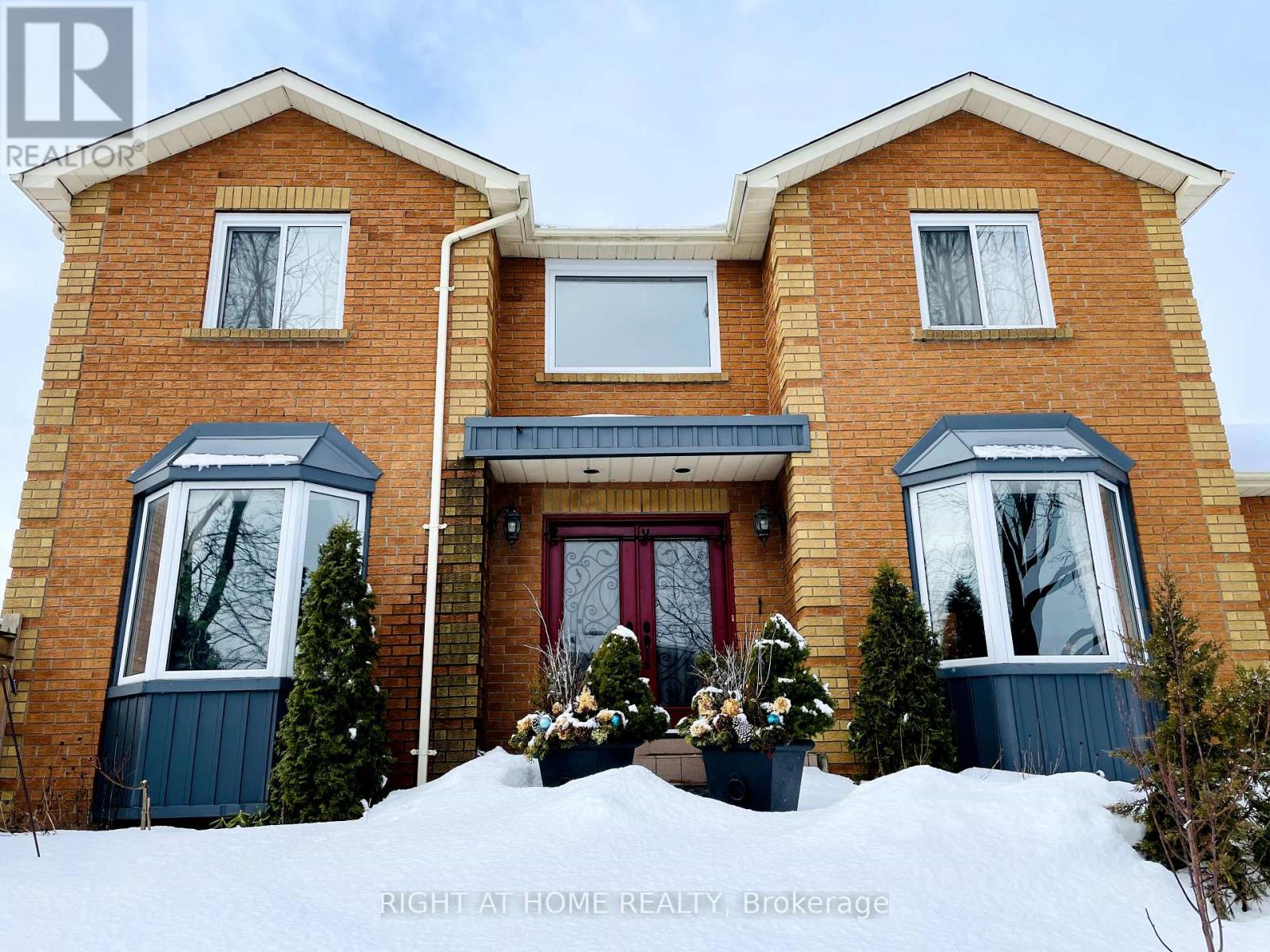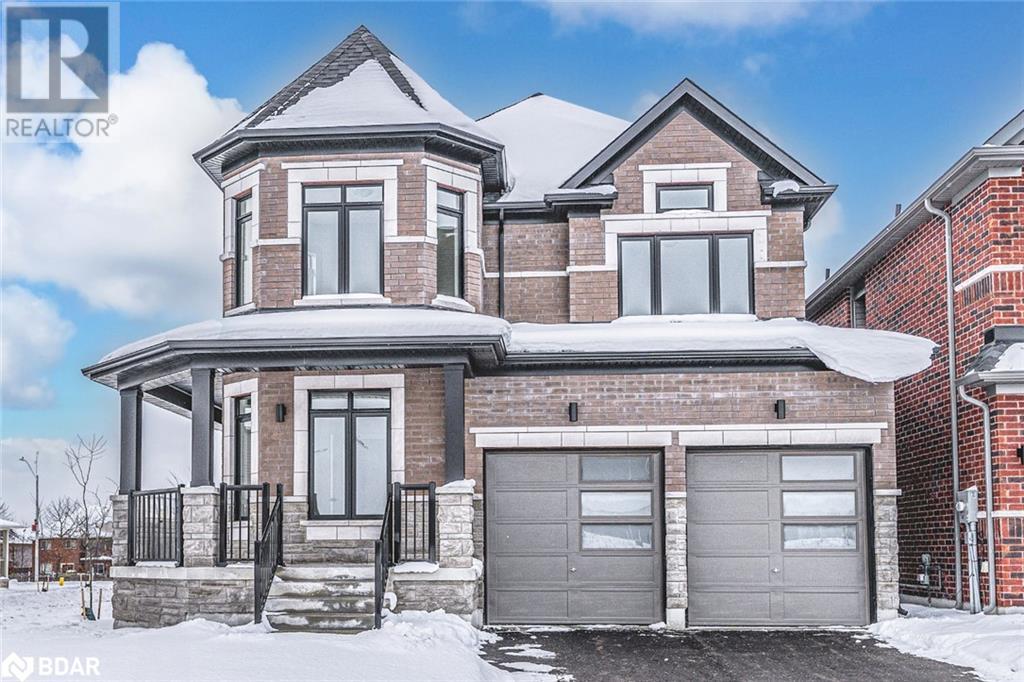1102 - 6200 Bathurst Street
Toronto, Ontario
**Discover Your Perfect Home with ONE MONTH FREE!** Welcome to this **newly renovated, bright, and spotlessly clean 1-bedroom, 1-bathroom apartment** nestled in the heart of a **family-friendly, 14-storey high-rise** at 6200 Bathurst Street. Available **immediately**, this move-in-ready gem offers exceptional value with **all utilities included** and a **free months rent** (on the 8th month of a 1-year lease)move in by the weekend and start living your best life! Step into a **modern living space** featuring a **brand-new kitchen** with sleek appliances (dishwasher, fridge, microwave, stove), fresh paint throughout, and gorgeous **hardwood and ceramic flooring**. Enjoy your morning coffee or unwind in the evening on your **private balcony** with panoramic views of this quiet, tree-lined neighborhood at Bathurst and Steeles. With **optional air conditioning** (ask for details), this home is designed for year-round comfort.**Unbeatable convenience** awaits: just minutes from **York University**, **TTC transit** (a short ride to Finch Station), top schools, hospitals, shopping, restaurants, and lush parks. Whether you are a student, professional, or family, this location has it all. Relax by the **heated outdoor pool** in summer, enjoy the **indoor saunas**, and take advantage of **smart-card laundry facilities**, **brand-new elevators**, and a **state-of-the-art boiler system**. On-site superintendent and **camera surveillance** ensure peace of mind.**Additional perks**: Rent a locker ($35/month) or parking ($175/month underground, $125/month exterior) with ample visitor parking available. This **rent-controlled building** keeps costs predictable, with **hydro, water, heating, and hot water all included**. Agents are warmly welcomed and protected bring your clients to see this standout rental! Competitive with the best in North York, this apartment combines modern upgrades, fantastic amenities, and a prime location. Don't miss out schedule your viewing today! (id:54662)
City Realty Point
2 - 2910 Keele Street
Toronto, Ontario
Freshly renovated two bedrooms apartment with brand new kitchen and laundry appliances. Step to Metro, Walmart, resturant, TTC , 8min to Yorkdale mall, Hwy401 **EXTRAS** Tenant and tenant's agent confirm the measurements by themselves. Landlord and landlord's agent doesn't guarantee the accuracy of the measurements. (id:54662)
Master's Trust Realty Inc.
7 Boundary Lane
Whitchurch-Stouffville, Ontario
Welcome To 7 Boundary Lane. Built Spring Of 2021 Modern End Unit Townhome Boats A Spacious Open Concept Design. Ample Room For You And Your Loved Ones To Call Home. Newly Built Deck Modern Appliance, Tons Of Natural Lights & More. Found In A Family To Stouffville One Of York Regions Fast Growing Communities. (id:54662)
Homelife/future Realty Inc.
1689 Major Oaks Road
Pickering, Ontario
Walk into a spacious foyer with 2 storey high ceiling beaming with light from the window above and the double entry door with iron design glass inserts. Filled with natural light, this home boasts of hardwood flooring throughout, an open concept layout that flows seamlessly from the formal dining room to the formal living room onto the family, breakfast area, kitchen and convenient laundry. Through a sliding door from the family room, walk to the deck and pool where you can enjoy alfresco dining while delighting in the cool water of the above ground swimming pool. An elegant staircase wraps around from the second floor to the basement that is perfect as an in-law suite that features 2 bedrooms, a 4 piece bathroom and a spacious multi purpose room great as haven for the in-laws, an office or an entertainment centre for the whole family. A 200 amp electrical panel that is capable of supporting the installation of an electric vehicle charger, cost saving high efficiency furnace. For your convenince, you are walking distance to Smart Centre in Brock Rd. It is also a short drive to 401 and Go Station. (id:54662)
Right At Home Realty
565 Avignon Place
Waterloo, Ontario
Welcome to 565 Avignon Place, a beautiful 2-storey home nestled on a quiet cul-de-sac in Waterloo. Home has 3 - bedroom, 2.5 bathrooms. Great size backyard fully fenced. 3 car parkings. Separate Laundry. Upstairs only. Basement is not included. Close to University of Waterloo & Conestoga College, Shopping amenities. (id:54662)
Century 21 Empire Realty Inc
146 Manning Avenue
Hamilton, Ontario
This contemporary, immaculate bungalow offers 3+2 bedrooms and 2 bathrooms, 3 parking space, featuring all the desired finishing touches. All five bedrooms are generously sized. Renovated from top to bottom with high-quality finishes, the home boasts a carpet-free interior and an open-concept floor plan, perfect for modern living. Upgrades include new energy-efficient lighting (EFL), doors, and hardware throughout. A professional interior waterproofing system was installed before the basement was finished. It's just steps away from schools, shopping, restaurants, entertainment, and offers easy access to highway, school, shopping, everything. (id:54662)
Homelife Landmark Realty Inc.
878 Green Street
Innisfil, Ontario
SPACIOUS 2-STOREY HOME WITH OPULENT FINISHES & EXCEPTIONAL DESIGN! This stunning home built in 2017 offers modern design, high-end finishes, and unbeatable convenience in a sought-after Innisfil neighbourhood. Perfect for commuters and just minutes from the west shores of Lake Simcoe, this home combines style, space, and functionality for comfortable family living. Impressive curb appeal features a classic brick exterior, bold black garage doors, a covered front porch, and an upper-level balcony. The double-car garage with epoxy flooring adds durability, while the stamped concrete patio and side walkway enhance the outdoor space. The fully fenced backyard provides privacy, and there's potential to add a side entrance for a potential in-law suite or separate living area. Inside, the spacious open-concept main floor is designed for modern living with hardwood floors, stylish light fixtures, neutral paint tones, and timeless finishes. The modern kitchen boasts rich dark cabinetry, granite countertops, a tiled backsplash, stainless steel appliances, and a large island. The living room with a gas fireplace adds warmth and charm, while the stunning oak staircase with iron pickets leads to the upper level. Upstairs, you'll find four generously sized bedrooms, including a primary suite with a walk-in closet and a spa-like 5-piece ensuite featuring a freestanding tub, glass-enclosed shower, and double vanity. All bathrooms throughout the home are upgraded with luxurious quartz countertops. A unique upper-level terrace offers additional outdoor space, while large windows across the back of the home flood the interior with natural light. The unfinished basement provides endless potential to customize to suit your needs. Don't miss this incredible opportunity to own a beautifully upgraded #HomeToStay in a fantastic location! (id:54662)
RE/MAX Hallmark Peggy Hill Group Realty Brokerage
17 Amsterdam Drive
Barrie, Ontario
EXQUISITE 4-BEDROOM CORNER-LOT HOME WITH LUXURY UPGRADES & UNMATCHED COMMUNITY AMENITIES! Welcome to this stunning Ventura East Community by Honeyfield Hastings model, offering 2,239 sq. ft. of elegant living space in a master-planned community. Set on a desirable corner lot, this home is steps from walking trails, bike paths, a playground, and a 12-acre sports park. Enjoy easy access to Hwy 400, Barrie GO Station, beaches, shopping, schools, Friday Harbour Resort, and golf courses! This home wows with its beautiful stone and brick exterior, wrap-around porch, upgraded front door, and no sidewalk. The driveway provides parking for four vehicles, plus two more in the garage, which includes inside entry. Inside, high-quality wood composite flooring and tile (no carpet!) pair with an upgraded stair and trim package. The open-concept kitchen shines with two-tone cabinetry, a large island, chimney-style stainless steel range hood, Caesarstone quartz counters, and an undermount sink. Entertain in style with a separate dining area and a spacious great room featuring a gas fireplace with marble surround, smooth ceilings, and recessed LED pot lights. The primary bedroom hosts a large walk-in closet and a 5-piece ensuite with quartz counters, dual sinks, a frameless glass shower, and a freestanding soaker tub. An upgraded 4-piece main bath with quartz counters and a built-in niche provides convenience, while the smart second-floor laundry includes overhead cabinets and a clothes rod. Additional features include a look-out basement with large windows, a 10 x 6 ft deck, side fence, and gate for added privacy. The home is equipped with a bypass humidifier, heat recovery ventilator, central A/C, and a 200-amp panel. For added convenience, it also includes rough-ins for central vacuum, EV charging in the garage, and plumbing for a future basement bathroom. Backed by a 7-year Tarion Warranty, this property is packed with thousands of dollars in premium builder upgrades! (id:54662)
RE/MAX Hallmark Peggy Hill Group Realty Brokerage
228 Thornton Avenue
Essa, Ontario
CHARMING FAMILY HOME ON A LARGE LOT WITH RECENT UPGRADES THROUGHOUT! This beautifully maintained raised bungalow sits on a spacious 91 x 196 ft lot in a sought-after neighbourhood, backing onto the Thornton Community Centre and arena with a park, playground, and splash pad steps away. Enjoy the convenience of being minutes to Hwy 400, a library, Georgian Downs, and parks, with Barrie less than 15 minutes away. The home has been updated throughout, featuring a freshly painted main floor and basement, sleek bamboo flooring, and a refreshed kitchen and bathroom with timeless finishes. The basement features a cozy rec room with a gas fireplace, while an additional space offers the potential to add a 4th bedroom. Recent improvements include updated stairs and railings, durable metal roof, quality windows, and front and rear doors by Brock Doors & Windows. The well-maintained furnace and A/C ensure year-round comfort, while upgraded 12-14” insulation with foam spray adds extra home efficiency. Thoughtful additions like a battery backup sump pump and an owned hot water tank, water softener, and reverse osmosis system provide peace of mind. Step outside to the recently updated composite deck with a gas line for BBQ hookup, perfect for entertaining or relaxing in the expansive backyard. A fantastic opportunity to own a well-cared-for home in a prime location! (id:54662)
RE/MAX Hallmark Peggy Hill Group Realty Brokerage
G15 - 2340 Dundas Street W
Toronto, Ontario
**LOW RENT** BE YOUR OWN BOSS WITH UNLIMITED INCOME POTENTIAL WITH NO FRANCHISE / ROYALTY FEE WITH HIGH TRAFFIC FROM 3 RESIDENTIAL BUILDINGS ABOVE AND THE SUBWAY AND COLLEGE. A unique opportunity to acquire a popular, fully-equipped Poke/Bubble Tea business in the popular Crossways Mall at the busy intersection of Dundas and Bloor. The store is well-equipped with ample seating and a lively, fun atmosphere, making it ideal for children's parties and company gatherings. Owner recently added Cheesecake Factory products as an additional offering. Current rent is $2,881.50 + HST, 4 years remaining on the lease, with an option to renew for a further 5 years. Rent includes all utilities! Full training and access to suppliers will be provided to the purchaser. EXTRAS All chattels and inventory included in the price. List of chattels available on request Poke/Bubble Tea business in the popular Crossways Mall at the busy intersection of Dundas and Bloor. (id:54662)
Spark Realty Inc.
911 Ledbury Crescent
Mississauga, Ontario
One bedroom and one bathroom with with rec room and kitchen separate entrance basementapartment for rent in the desirable heartland mall area. Close to highway 401 and 403. Publictransport, Walmart, restaurants, golf course, walking trails parks. (id:54662)
Sutton Group - Summit Realty Inc.
8 - 3300 Steeles Avenue W
Vaughan, Ontario
Situated In A High-Traffic Area Facing Steeles Ave, This 2,000 Sq. Ft. Commercial Unit Offers Outstanding Exposure And Signage Visibility. Conveniently Located Just Off Highway 400 South, This Property Is Surrounded By Major Businesses, Including Tim Hortons And McDonald's And York University Just Minutes Away. This Unit Is Well-Suited For A Variety Of Uses, Including A Showroom Or Other Business Ventures. Whether You Are Looking To Expand Your Operations Or Establish A New Presence, This Space Provides The Ideal Layout And Strategic Location To Support Long-Term Business Success. (id:54662)
RE/MAX Experts











