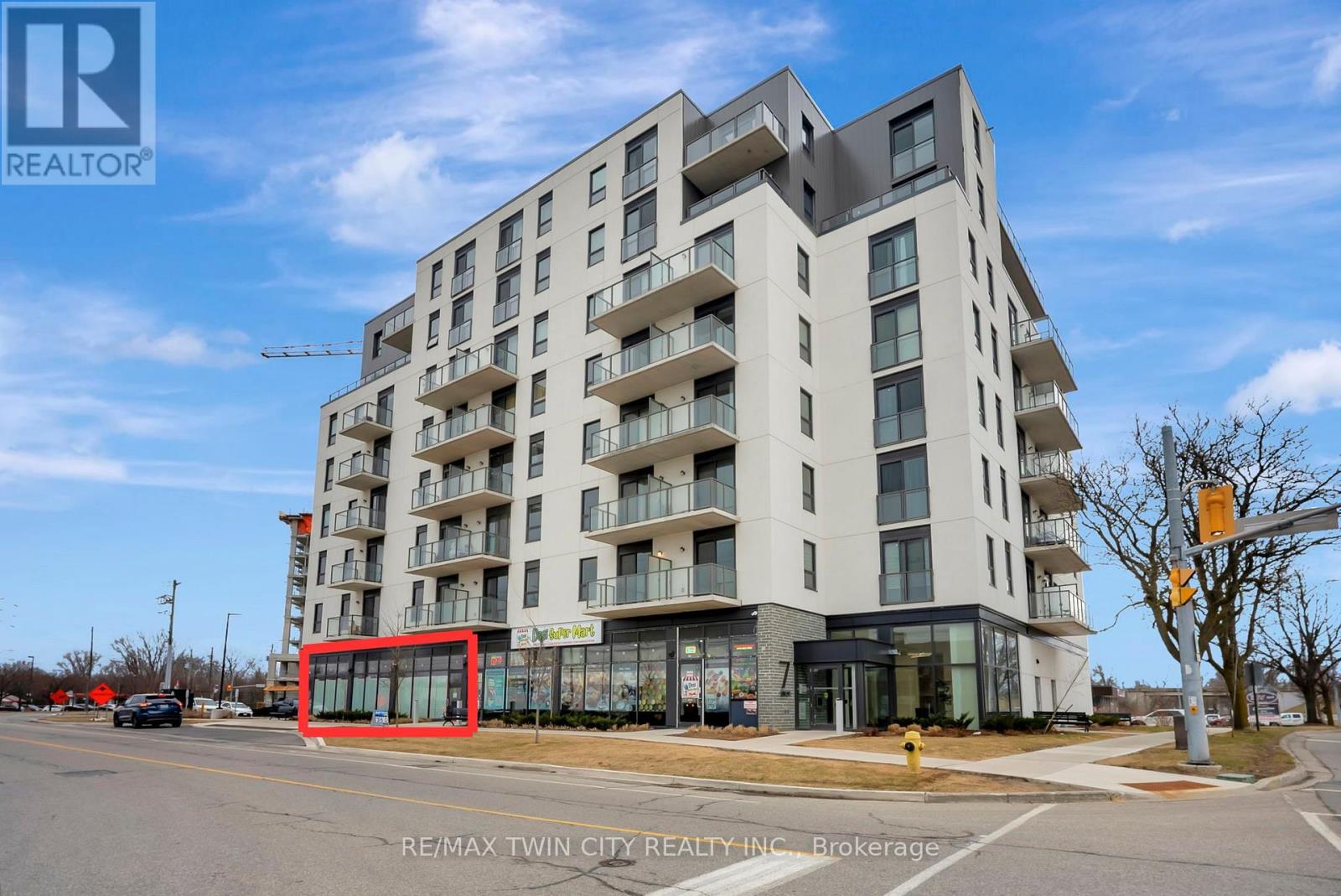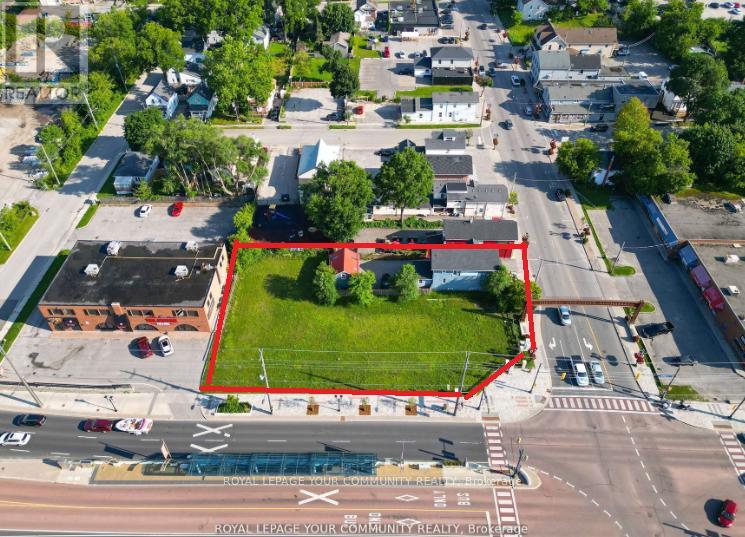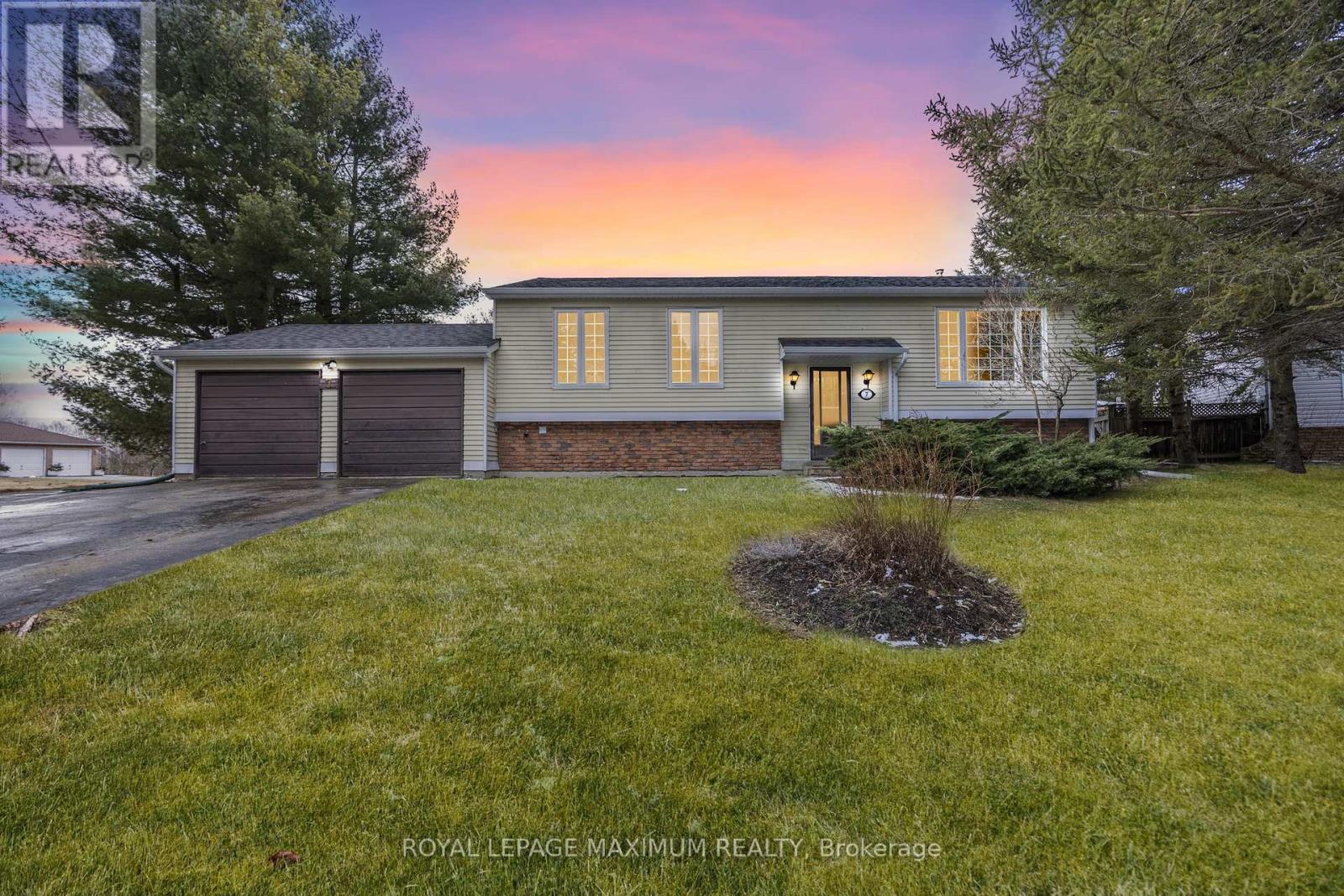112 - 7 Erie Avenue
Brantford, Ontario
Attention Investors and Business Owners!! Welcome to 112 - 7 Erie Avenue in the City of Brantford. This rare, ground floor Commercial Condo Unit is located in the Grand Bell condominium building having 8 stories and is in the heart of several proposed future high rise condominium developments, and high traffic area. The Condo building is 1 of 5 proposed buildings by the same developer and next to high traffic destinations including the Freshco plaza (50 Market St S), Brantford Civic Centre Arena (regular Brantford Bull Dogs games attracting thousands of fans at each game) and Elements Casino, all within walking distance. There are also 5 shared parking spots dedicated to the commercial units at this building. There may be potential to divide the space into separate units; the sky is the limit with this property. This is a great opportunity for a savvy business person! Schedule your viewing today! (id:54662)
RE/MAX Twin City Realty Inc.
79 Mountainview Rd N Unit# 3a
Georgetown, Ontario
Prime Industrial/Warehouse Space Available! This 3,400 square foot unit in a central location features approx. a 7.5 x 11.5 foot drive-in door and an open layout ideal for offices, manufacturing, or storage. With a paved parking lot and Emp 1 zoning for various uses, this space includes a 13-foot clear height and one handicapped-accessible restroom. Offered under a triple net lease plus $4.31/Per sqft TMI. Clean uses preferred! (id:59911)
RE/MAX Escarpment Realty Inc.
868 Danforth Place
Burlington, Ontario
The ultimate in lakefront living! This nearly half an acre extraordinary waterfront lot with Riparian Rights delivers a Muskoka-like escape right in the city! Nestled on a coveted street in Bayview, this hillside retreat boasts 130' of private shoreline, offering an unmatched waterfront lifestyle. Completely renovated, this stunning home spans over 3,700 SF across three levels, plus an additional 1,300+ SF of outdoor decks and balconies - perfect for soaking in the unobstructed views. Built seamlessly into the hillside, the home showcases a Scandinavian-inspired kitchen with stone counters, spacious island with breakfast bar, wine fridge, integrated Thermador appliances, and access to a private balcony. The main level also features an open concept living room with a gas fireplace, sunken dining room with floor-to-ceiling windows and skylights, guest bedroom, and a spa-inspired three-piece bathroom. Mid-level, the primary suite offers a walk-in closet, lavish five-piece ensuite, and private balcony access with water views. Two additional bedrooms, a stylish five-piece main bathroom, and a convenient laundry room and doggie-spa complete this level. The professionally finished lower level was designed for entertaining and family enjoyment. It features a bar/kitchenette, recreation room with an electric fireplace, and direct access to an expansive deck with hot tub. A fifth bedroom or office with a private two-piece ensuite, gym, and ample storage space round out this incredible space. With five walk-outs leading to stunning outdoor spaces, this property was designed to maximize lakefront enjoyment. Additional highlights include a hidden front entrance for the ultimate in privacy and a private dock with built-in seating. Incredible south-facing views - enjoy dazzling sunrises over the bay and twinkling night lights from Hamilton Harbour. This one-of-a-kind waterfront sanctuary offers an unparalleled lifestyle - a rare opportunity to own a lakeside paradise in the city! (id:54662)
Royal LePage Real Estate Services Ltd.
11 - 16640 Yonge Street
Newmarket, Ontario
In Business for 25 Years and Thriving! This Award-Winning Tanning And Sunless Spa Has Been Providing Exceptional Customer Service From Two Convenient Locations Serving Newmarket, Aurora And Surrounding Areas Since 2000. No Competition Nearby In Newmarket! Loyal Clientele! Very Busy And Profitable Business! Great Location At Yonge & Mulock In A Busy Plaza. Professionally Designed Space, 9 Tanning Rms, 1 Spray Tan Rom, Reception, Bthrm, Storage Room And Laundry. Top of The Line Tanning Beds. All Chattels & Inventory Included! Training Provided! (id:54662)
RE/MAX Experts
3604 - 311 Bay Street
Toronto, Ontario
Elegance And Opulence Awaits You At The St. Regis Residences. Welcome To Suite 3604, A Beautifully Appointed And Meticulously Maintained 2 Bedroom, 2 Full Bathroom Corner Suite. Spanning Just Shy Of 1,900 SF With No Expenses Spared - Designer Upgrades Along With 10.5ft Coffered Ceilings, Wainscotting, Marble & Italian Hardwood Flooring Throughout. Spacious, Open Concept Living & Dining Rooms Boast Ample Natural Light And Sweeping South East Views Of The Cityscape & Lake Ontario. All Window Coverings Included [Drapery, Sheers & Automated Shades]. Generously Sized Primary Bedroom Retreat Boasts Double Closets And A Spa-Like 6 Pc. Ensuite With Large Freestanding Bath & Heated Floors. Chefs Kitchen Offers Integrated Miele Appliances, Downsview Cabinetry, & Eat-in Breakfast Area. Enjoy Daily Access To Five Star Hotel Amenities: 24Hr. Concierge, Spa, Indoor Salt Water Pool, Sauna, State Of The Art Fitness Centre, Valet & Visitor Parking, As Well As The Private Residential Sky Lobby & Terrace On 32nd Floor. (id:54662)
Psr
921 - 233 Beecroft Road
Toronto, Ontario
Great Location, steps from Yonge St, however, far enough to avoid the businesses. High Demand Building. This unit is Bright, Spacious and Spotless. It features 1 Bedroom which was updated approximately 7 years ago, Floor To Ceiling Windows, Large Closet, Walk Out To Large Balcony and More! Located Across from the North York Centre, it is Walking Distance To TTC Subway, North York Library, Mel Lastman Square, Empress Walk, Cineplex Cinema, Loblaws, restaurants, coffee shops. Move in or use it as a rental property! (id:54662)
Homelife/cimerman Real Estate Limited
285 King Street W Unit# 8
Hamilton, Ontario
This building is full of charm and character. Featuring incredible craftsmanship in the wood staircase, solid wood doors, Vaulted high ceilings, large windows, and beautiful wall sconces in the primary bedroom. Featuring Large deep closets, a large living room, a galley kitchen and a recently renovated bathroom. The building is well managed and is continuously making updates, including the new fences and a new intercom system capable of video calling. The building is majority owner occupied, and it shows in the pride each of them has in their own spaces and common spaces. Located in the heart of the city. This quiet unit is perfect for city lovers who want to have easy, convenient access to all amenities. Enjoy all that the city has to offer with a walk score of 95 and convenient bus routes, you have direct access to the entire city, making this unit perfect for commuters. Close to many restaurants and entertainment venues Less than 5 mins to Shoppers Drug Mart, Tim Hortons, Hess Village, 7 mins to Jackson Square, 10 mins to Locke Street, and 15 mins to Hamilton Go Station. Parking can be found year-round on the surrounding street. Permit parking from the city or monthly parking passes from the adjacent lot. (id:59911)
Keller Williams Complete Realty
11 Main St (432/438 Davis) E
Newmarket, Ontario
Hello Developers and Investors, excited to bring to your attention a very rare opportunity to own an assembly of lands located within the Urban Centres Secondary Plan. This plan identifies that the subject properties are within the Davis Drive Character Area, which permits a variety of uses including low to mid-rise residential, retail, office, live-work, places of entertainment, and post-secondary facilities. Building heights are permitted to range from 3 to 8 storeys, with densities of 1.5 to 2.0 FSI. Additionally, with bonusing, heights can be increased to 10 storeys. (id:54662)
Royal LePage Your Community Realty
11 Main St (432/438 Davis) E
Newmarket, Ontario
Hello Developers and Investors, excited to bring to your attention a very rare opportunity to own an assembly of lands located within the Urban Centres Secondary Plan. This plan identifies that the subject properties are within the Davis Drive Character Area, which permits a variety of uses including low to mid-rise residential, retail, office, live-work, places of entertainment, and post-secondary facilities. Building heights are permitted to range from 3 to 8 storeys, with densities of 1.5 to 2.0 FSI. Additionally, with bonusing, heights can be increased to 10 storeys. (id:54662)
Royal LePage Your Community Realty
8 Sweet Pear Street
Markham, Ontario
Don't Miss This Stunning Home! Brand New 5 Bedrooms Approximate 3000 Sqft Detached House, Excellent Condition! Pot Light Through Main Flr. Quartz Counter Top In Kitchen, Hardwood Flooring On Main & 2nd Floor. Oak Staircase. Open Concept, Closet. **EXTRAS** Minutes Walk To The Park, Easy Access To Hwy 404, Close To Bank, Costco, Community Center And Top Rank Schools Close Access To Hwy 404, Close To Bank, Costco, Community Center And Top Rank School (id:54662)
Bay Street Group Inc.
7 Princess Drive
Adjala-Tosorontio, Ontario
Excellent Value In Town: Charming Detached Raised-Bungalow On A Corner Lot Located In The Peaceful Lisle Area, Just Perfect For A Family Or First-Time Home Buyer To Assume Ownership. This Massive 80 Ft x 186 Ft Lot Includes An Additional Pie-Shaped Parcel Of Land (Size Per Land Registry: 213.99 Ft x 179.40 Ft x 37.77 Ft). Heating Source Upgraded To Propane Via Forced-Air Furnace & Includes Central Air Conditioning For Maximum Home Comfort. Property Features: Great Flowing Layout, 3 Bedrooms, 1 Bath, Functional Kitchen w/Oak Cabinets, Walk-Out To Deck From Breakfast Area, Open-Concept Living/Dining Area, Laminate Flooring Throughout (Main Flr), Wood Stove (Bsmt Rec. Room), Basement Laundry w/Utility Sink, Huge Pool-Sized Backyard w/Deck & Garden Shed, Parking For 6 Vehicles (2 In Garage & 4 On Private Driveway) & More. The Following Items Are All Owned & Installed In 2021: Propane Forced-Air Furnace, A/C, HWT & Roof. This Lovely Bungalow Is Situated In A Calm Neighbourhood Located Within Close Proximity To Everett (8 Min. Drive), Alliston (15 Min. Drive), Tosorontio Central Public School, Silver Brooke Golf Club & More. This Home Is An Absolutely Perfect Choice For Those Seeking Comfort, Entertainment, Investment & Value! (id:54662)
Royal LePage Maximum Realty
1195 Plymouth Drive
Oshawa, Ontario
Welcome home to 1195 Plymouth Drive in North Oshawa. This brand new, never occupied, 4 bed, 4bath home sits in the Kedron Community close to all the fabulous amenities coming to serve thefamilies who call it home! This spacious and modern home offers 2,726 sq ft, perfect for manyfamilies offering a double garage & drive. The double doors & spacious entry allow everyone toget inside from the cold where you will be welcomed by the soaring ceilings, large closets &open main floor including a separate office or work space! The second floor offers 4 spaciousbedrooms, all with large closets & their own bath or Jack & Jill bath. The convenience of the2nd floor laundry cannot be underestimated. The primary bedroom offers large walk in closets& a fabulous ensuite with a soaker tub to relax & recharge at the end of a long week. Locatedjust minutes away from shops, schools, transit, parks, Hwy 407 & more, this is the ideal homefor anyone seeking a peaceful retreat while staying close to all amenities. (id:54662)
Swift Group Realty Ltd.











