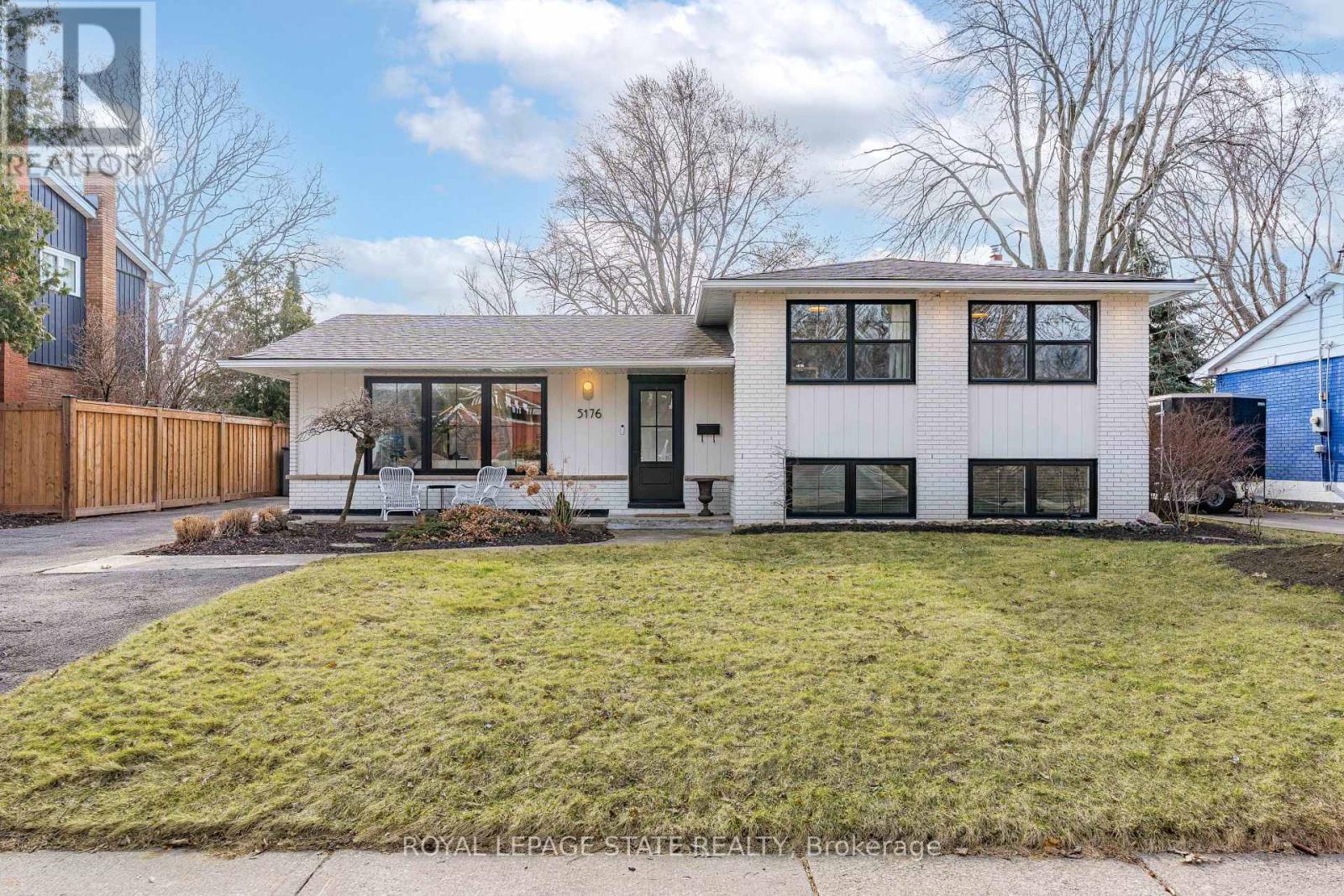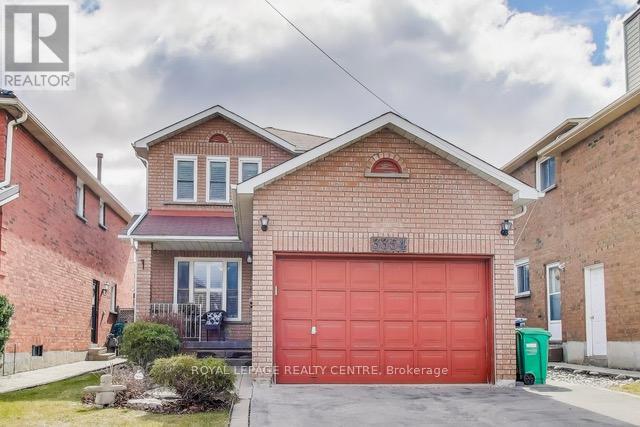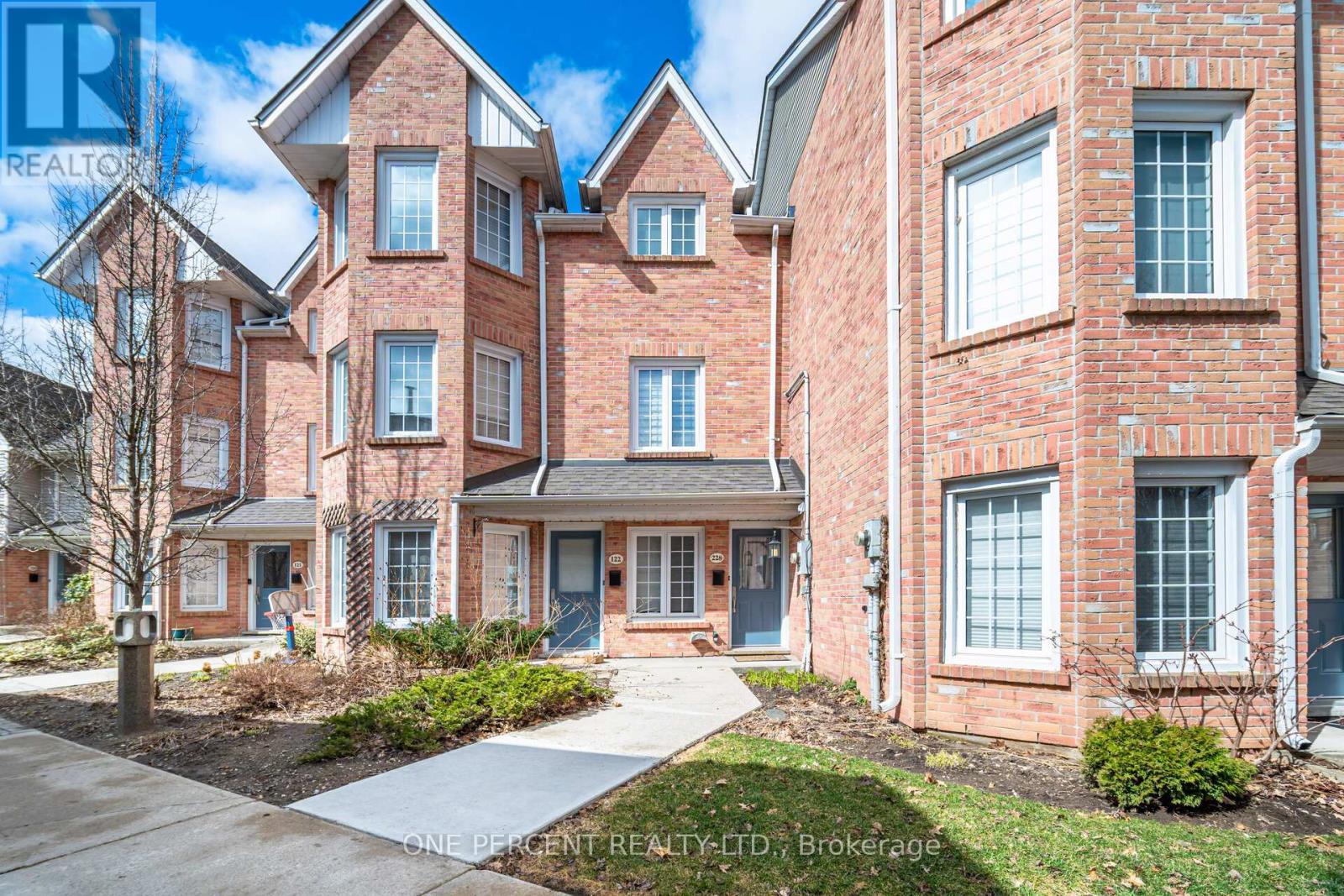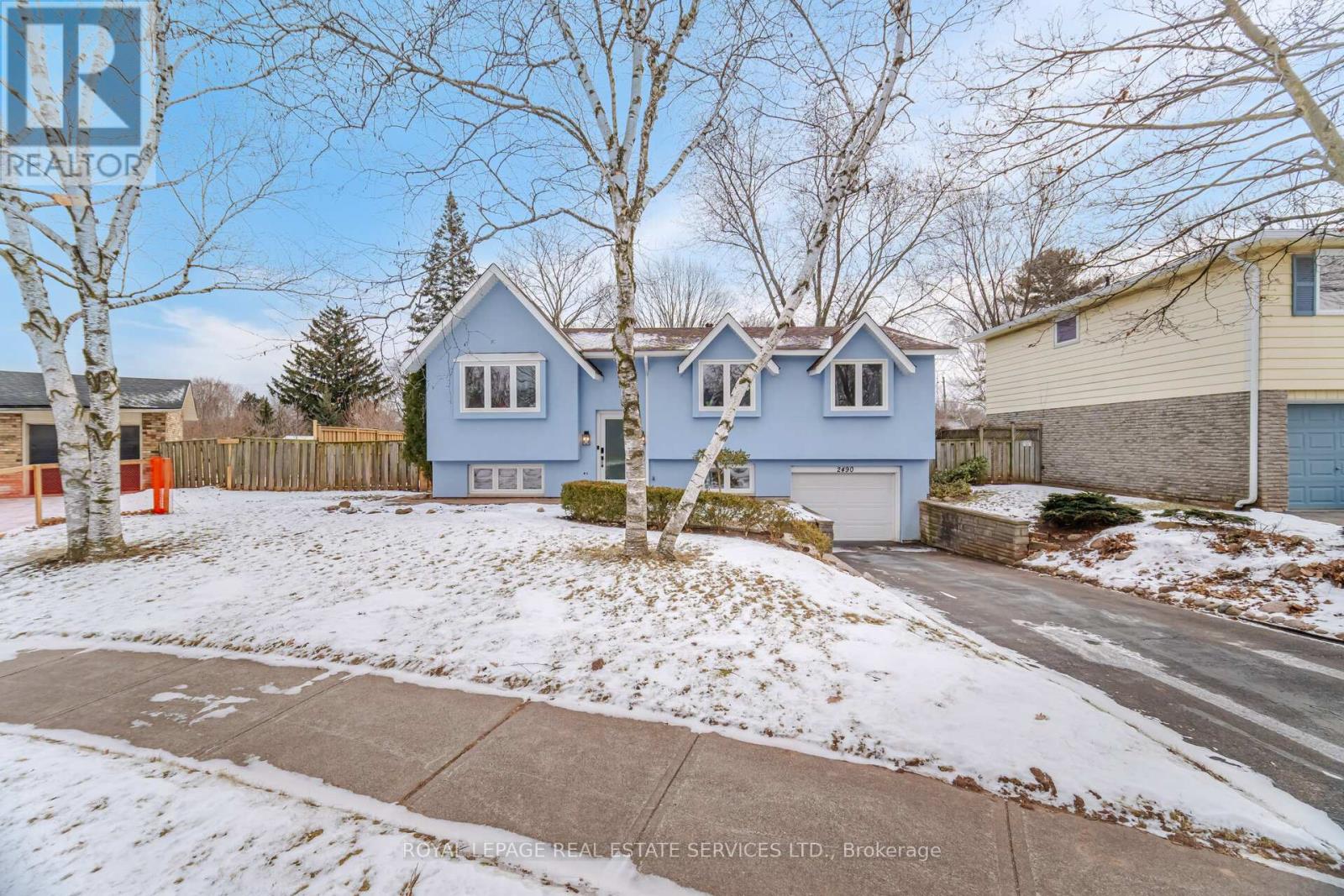340 Renforth Drive
Toronto, Ontario
Welcome to 340 Renforth Dr in the Heart of Etobicoke.This Wonderfully Cared 3 Bedroom, +2 Bathroom Home Sits On A Beautiful Premium Lot 50.07 Ft -130.17 Ft -Hardwood Floors Throughout & Big Living Room Window Allows For An Abundance Of Natural Light. Separate Side Entrance To A Lower Level That Features A Spacious Rec Room,Modern Bath and Laundry+Large Hallway.Main Floor Open Concept,Modern Kitchen,Build in Stove+ Microwave.Large Kitchen+Island For Family Gatherings,Futures Granite Countertops,Pot Lights. Heating /AC is "Nest Controlled" from Smart Phone. 4 Car Private Driveway+1Attached Car Garage.Fenced BackYard,Extended Deck/ Patio From Side to the Back of the House,Leading to 16' SWIMPSPA Waterjets Lap Pool/Jacuzzil. Awesome for Summer BBQ's!! Fantastic Location, Parks, Shopping Centers, Excellent Schools, Transit Options, Golf Courses, Pools, Trails. Additionally, Super Easy access to Major Highways Allows for Quick and Convenient Transportation to Downtown or the Pearson Airport in Just a matter of Mins. Don't Miss Out! (id:54662)
Ipro Realty Ltd.
695 Canyon Street
Mississauga, Ontario
Welcome to 695 Canyon St., an absolutely stunning and well-appointed 4 bedroom-5-bathroom gem in the sought after Watercolours community of prestigious Lorne Park! This spectacular and immaculate home, situated on a 59 x 125 ft. beautifully landscaped irregular lot that expands to 92 ft. wide, features a spacious open-concept main floor filled with an abundance of natural light, 9 ft. ceilings, and elegant hardwood flooring throughout. The grand 2-storey living room features large picture windows, while California shutters and custom drapery add to the luxury of the space. The gourmet Chef's kitchen is complete with granite countertops, a floor-to-ceiling pantry, a bar area, and premium stainless steel appliances and a wine fridge. The warm and inviting family room features a cozy gas fireplace- a perfect space for relaxing evenings. A wired speaker system extends throughout the dining room, family room, primary ensuite, and outdoor patio for effortless entertaining. The primary bedroom is a luxurious retreat with enlarged windows overlooking the wooded backyard, a walk-in closet, and a spa-like 5-piece ensuite featuring a soaker tub, glass shower and dual vanities. The second bedroom has its own 4-piece ensuite, while the third and fourth bedrooms share a 4-piece semi-ensuite, offering convenience and privacy for family members or guests. The finished lower level is a standout, featuring a mirrored exercise room with a sauna and TV, plus a large recreation room with a stylish stone accent wall- zoned for TV, a pool table, piano, and games table. The spacious lower level workshop is a convenient and very functional space- perfect for a variety of projects and hobbies. With ample storage throughout, this home offers both functionality and elegance. Step outside to the stunning private backyard and enjoy a saltwater pool, waterfall rock feature and a beautifully landscaped lot- an idyllic spot for the upcoming warmer weather! (id:54662)
Keller Williams Real Estate Associates
5176 Spruce Avenue
Burlington, Ontario
Welcome to this beautifully updated side-split home, nestled in the highly sought-after Elizabeth Gardens neighborhood! With fresh exterior paint, newer windows, gutters, and downspouts, this home boasts exceptional curb appeal. Upon entering, you'll be greeted by a modern, open space with fresh finishes throughout. The chefs kitchen is a standout, featuring high-end finishes, sleek countertops, and top-of-the-line appliances, making it the perfect spot for culinary creativity. The main level also offers ample space for dining and entertaining. The home flows effortlessly with brand-new flooring throughout, each room filled with abundant natural light, creating a bright and welcoming atmosphere. The layout includes three bedrooms and two beautifully updated full baths, offering plenty of room for family living. The lower level is another highlight, featuring a cozy second living area, a large laundry room, a separate entrance, a versatile work/play space, and an impressive storage space. The newly designed bath is a real treat, adding even more attraction to this already fantastic space. Step outside to enjoy your private outdoor retreat, complete with an inground pool surrounded by a low-maintenance yard perfect for both relaxation and entertaining. The large driveway provides parking for up to 5 vehicles, offering convenience for family and guests alike. This home is truly a gem, combining comfort, style, and functionality in one incredible package. Don't miss your chance to experience it schedule your private tour today! (id:54662)
Royal LePage State Realty
3354 Aubrey Road
Mississauga, Ontario
Welcome To 3354 Aubrey Road! This Warm And Welcoming Home Nestled On A Quiet Street In The Desirable Community Of Erin Mills Is Waiting For A New Family To Make It Their Own. Situated On A Large Lot, This 3 Bedroom, 2 Bathroom Home With A Smart Layout Is Spacious, Bright And Well Maintained. The Primary Bedroom Is Big And Bright With A Walk-In Closet, Ceiling Fan And A 4 Pc Jack & Jill Bathroom. The Other Two Bedrooms Are Roomy With Big Windows And Good Size Closets. The Kitchen Is Bright And Looks Out To The Garden Through French Patio Doors. Enjoy All Day Sunshine Around The Above Ground Pool (Permit Attached) In Your Private Backyard With Lots Of Room For Entertaining On The Interlocking Stone Patio And A New Garden Shed (2023) Equipped With Electricity For The Pool Equipment Which Is Included. The Basement Is Finished With A Cozy Rec Room Featuring A Wood-Burning Fireplace And A Large Utility Room For Laundry And Storage With Roughed In Plumbing For An Additional Bathroom. The Garage Is Equipped With Built In Shelving And Cabinets, Providing Loads Of Storage. If Location Is What You're Looking For, Look No Further. Walk To Schools, Shopping, Parks And Walking Trails. Restaurants, Movie Theatres, Big Box Stores, Erin Mills Town Centre And The University Of Toronto Erindale Campus Are All Within A 6 Km Radius. A Commuter's Dream With Access To 403 Highway 4 Mins, QEW Highway 7 Mins, 401 Highway 6 Mins. Furnace & A/C (2020), Pool Liner (2024), Interlocking (2011), Windows, Doors & Shutters (2008), This Home Has So Much To Offer, It's A Must See At A Great Price. Don't Wait, It Won't Last. (id:54662)
Royal LePage Realty Centre
210 Brussels Avenue
Brampton, Ontario
Welcome To 210 Brussels Ave. Very Well Maintained 4 Bedroom Spacious Semi-Detached Home With Finished Basement + Sep Entrance Thru Garage.1760 Sq Ft As Per MPAC. Main Floor Features Open Concept Layout With Living/Dining & Family Room. Upgraded Hardwood Floors & Pot Lights On The Main. Beautiful Kitchen Is Equipped With Quartz Counter Tops, Upgraded Cabinets, Stainless Steel Appliances & Built-In Microwave. 4 Spacious Bedrooms On Second Floor. Master Bedroom With Ensuite Bath & Walk-In Closet. Finished Basement Comes With Two Bedrooms & Full Washroom. Concrete On Front & Back Yard. Close To All Amenities Like Hwy, Shopping Center & Transit. (id:54662)
RE/MAX Gold Realty Inc.
545 Chamberlain Road
Burlington, Ontario
Unmatched stunning from top to bottom renovation in demand shores acres. Backing onto Longmoor park with direct access Gate to the park. Family neighborhood conveniently located close to shopping, restaurants, schools, go station and 403 access. Virtually no upgrades needed. New roof 2024, leaf filter 2024, exterior pot lights 2022, concrete patio 18 x 16 feet with cedar posts gazebo with Metal roof 2023, new window treatments 2019 second level 2022. Main level luxury vinyl plank flooring throughout. Custom kitchen with centre island. custom bathrooms including vanities marble countertop Mironlin bathtub, pocket door heated floor, master walking closet, laundry room with new framing. Electrical, plumbing insulation, drywall trim and doors. Heated porcelain tiles. Custom shaker cabinets with stone countertop and backsplash. With washer tower with heat pump dryer (id:54662)
RE/MAX Rouge River Realty Ltd.
228 - 2110 Cleaver Avenue
Burlington, Ontario
Spectacular 3-Bedroom, 2.5-Bath Townhouse With Ravine Views! One Of The Largest Models In The Complex backs to a Stunning Ravine next to a park. This Beautifully Maintained and upgraded Home Features 2-Piece Powder Room on the main Floor, 3 Spacious Bedrooms, Including A Primary Suite with A 4-Piece Ensuite bathroom, And an additional 4 Piece Bathroom.Detached 1-Car Garage plus 1 additional driveway Parking space and a Personal Storage Room. No Rental equipment. All heating and water equipment is owned, including a HEPA Air Purifying System, Furnace, A/C, And Water Heating tank. Duct cleaning completed and HEPA filter replaced in November 2024.Bright Living Room Offers A Gas Fireplace And Walkout To A Scenic Ravine-View patio, Perfect For Relaxing Or Entertaining. Upgraded Eat-InKitchen With Stainless Steel Appliances, Granite Countertops And White Cabinetry. Additional Highlights: Convenient 3rd Floor Laundry. The complex is Pet-Friendly, Steps To C.H. Norton Elementary School and next to A Park. Close To Grocery Stores, Restaurants, Library. Minutes To Hwy 403, 407, GO Station, And Public Transit. Don't Miss This Rare Opportunity To Own A Spacious, Upgraded Townhouse In A Prime Location! (id:54662)
One Percent Realty Ltd.
133 Priscilla Avenue
Toronto, Ontario
Welcome to 133 Priscilla Ave!! Located on a quiet and family friendly street, this cute, updated, detached 1 1/2 story home is sure to check all of your boxes. Walking distance to the grocery store, pharmacy, TTC, restaurants, shops and more, this walkable neighborhood is what you have been waiting for. Whether you are an empty nester looking for a main floor bathroom and bedroom, a young couple looking for something bigger and better than a condo, or a family looking for a backyard and a large basement rec room, this home is here to fulfill all of those needs. Not to mention the excellent local schools, including King George Public School which is in the top 5% of all elementary schools in Toronto according to the Fraser Institute's rankings! (id:54662)
Royal LePage Real Estate Services Ltd.
66 Goodsway Trail
Brampton, Ontario
Top 5 Reasons Why Your Clients Are Going To Love This Home; 1) Stunning 2-Story Townhome In The Most Desired Neighbourhood Of Northwest Brampton. 66 Goodsway Has A Gorgeous Curb Appeal & BONUS No Neighbours Behind You! 2) The Most Ideal Layout On The Main Floor W/ Combined Dining & Great Room Being Overlooked From Your Chefs Kitchen. 3) All Three Bedrooms On The Second Floor Are Great In Size. BONUS Balcony In One Of The Bedrooms. Primary Suite Offers A Huge Walk In Closet & Spa Like 6 Piece Bathroom. 4) The Home Also Comes With A Finished Basement For Those That Love To Entertain. Complete With A Full Bathroom, Wet Bar & Feature Wall. 5) Simple Move In. The Home Has Been Impeccably Maintained & Upgraded. Freshly Painted, Hardwood Sanded/Restained & Even Brand New Blinds Throughout The House. (id:54662)
Royal LePage Certified Realty
5a & 5b - 255 Dundas Street W
Mississauga, Ontario
3212 sqft commercial retail unit available for lease IMMEDIATELY. Lease price $30 Sq.Ft. Ideal for retail, service, or office use in a high-traffic area. Ready for immediate occupancy. Few more units are also available in the building. (id:54662)
Century 21 People's Choice Realty Inc.
1029 Farmstead Drive
Milton, Ontario
Stunning all-brick detached home located in the highly sought-after Willmott neighborhood of Milton! This beautifully maintained 3-bedroom + loft, 3-bathroom home offers a bright and functional layout perfect for modern family living. The main floor boasts a welcoming living room and a separate family room, ideal for entertaining or relaxing. The spacious eat-in kitchen features stainless steel appliances, a gas stove for gourmet cooking, and a large island perfect for casual dining. The open-concept design flows seamlessly into the family area, highlighted by a cozy gas fireplace with a granite base that adds warmth and charm. Upstairs, the primary bedroom includes a walk-in closet and a luxurious 4-piece ensuite. Two additional well-sized bedrooms provide plenty of space for family or guests. The second-floor loft/den offers a flexible space that can be used as a home office, kids' playroom, or a quiet reading nook. The unspoiled basement is ready for your personal touch whether it's a home gym, rec room, or in-law suite. Includes brand new 2-stage high-efficiency furnace with transferable warranty great value add for peace of mind and long-term comfort. Conveniently located steps from parks, a splash pad, dog park, Sobeys Plaza, Milton Sports Centre, top-rated schools, and the hospital. A perfect move-in ready home in a family-friendly community with future potential. (id:54662)
Elixir Real Estate Inc.
2490 Bridge Road
Oakville, Ontario
Don't miss this opportunity to own a fantastic home, recently renovated, in Southwest-Bronte in Oakville! with a living space of almost 2000 Sqft on a 6,125 ft Sqft south facing LOT! Fabulous, very spacious, detached raised bungalow perfect for families w/ample living space. The main floor offers a spacious open floor plan with dining, living and chef kitchen areas, huge island to entertain, large pantry, Stainless steel appliances and quartz countertops! . The main floor is leading to 3 large size bedrooms sun filled with light. The fully finished lower level offers oversized newer windows, a 4th bedroom/office, a very large Recreation room with a wood burning fireplace! a spa like 3 piece bathroom! A laundry room and a storage room! Gorgeous huge private backyard, south facing, perfect for entertaining. Location location! South of QEW, top rated schools, Go Station, QEP Cultural and Community Centre (climbing wall, textiles classes, gym, pool, basket and pickle ball!) Bronte Tennis Club, walk, cycle to Bronte Harbour Marina & Village and more. Recent updates/renovations: 2022 Main floor renovation, kitchen & bathrooms . 2022 outside external insulation/stucco and windows. 2019 roof. 2023 Furnace & AC ( Rented with Reliance. Option to buy back). (id:54662)
Royal LePage Real Estate Services Ltd.











