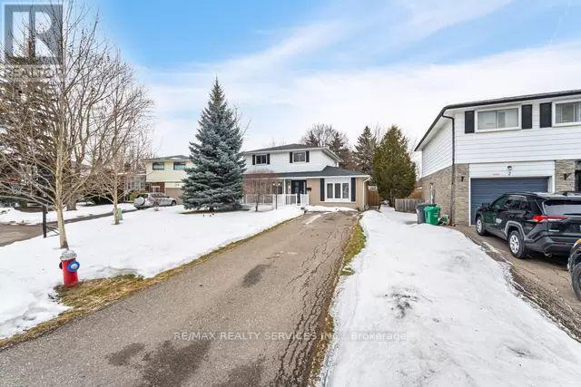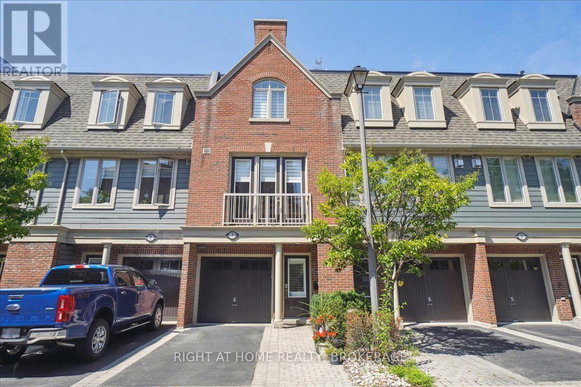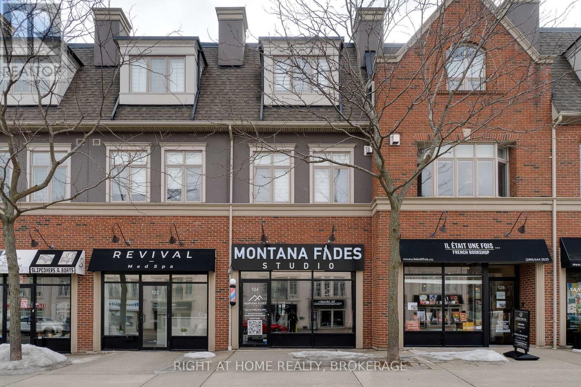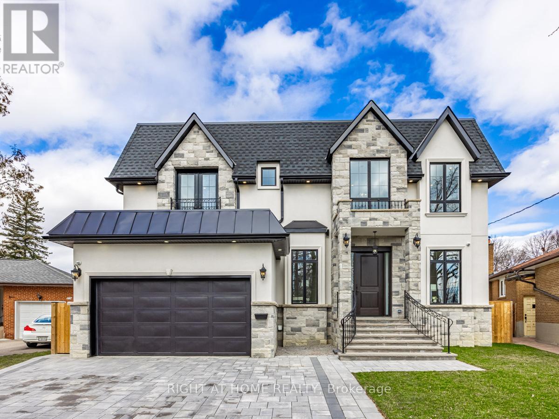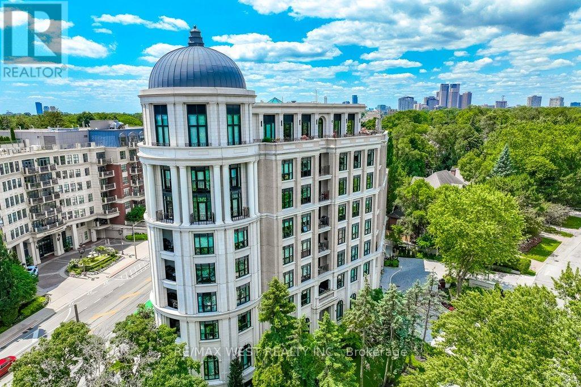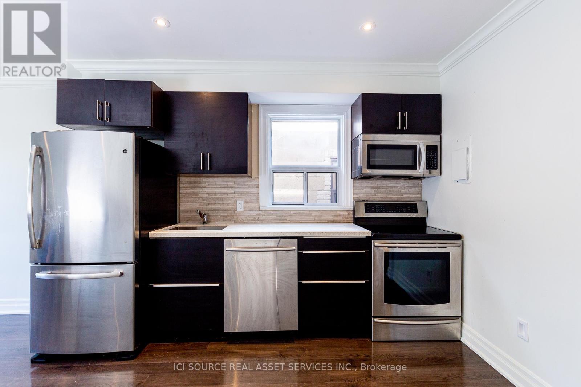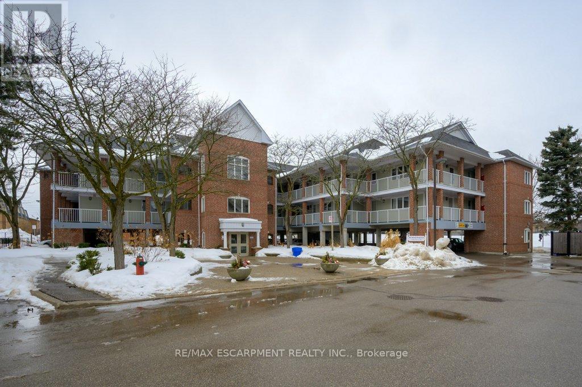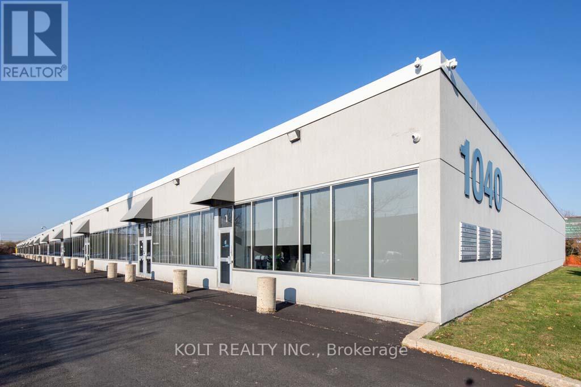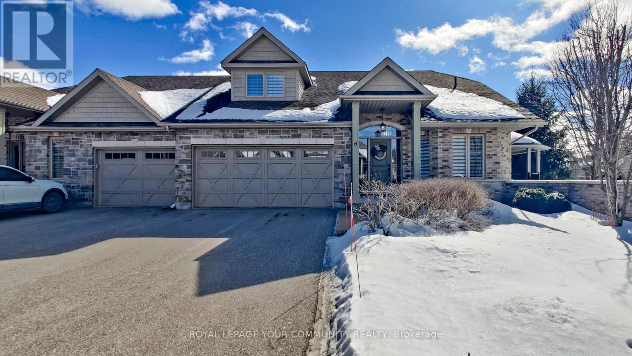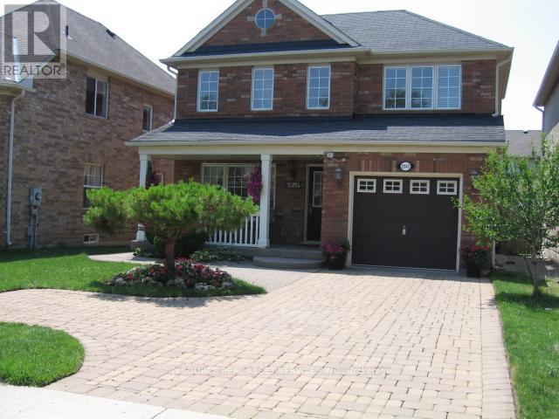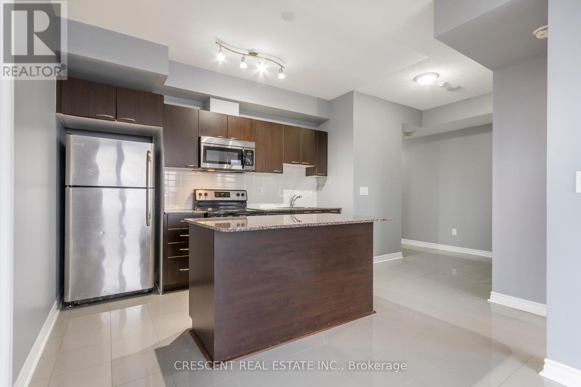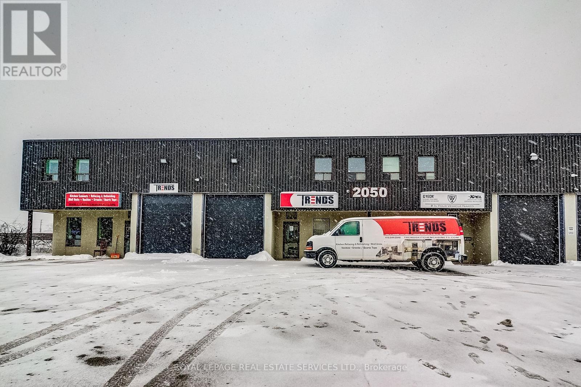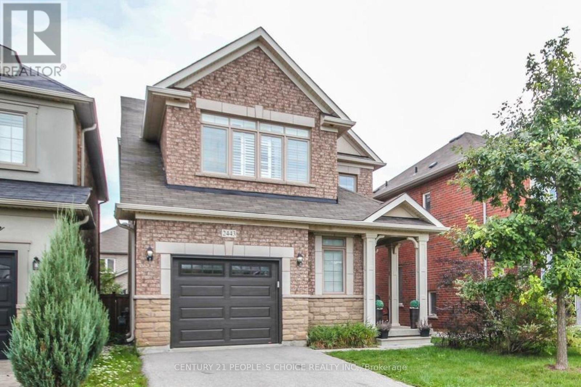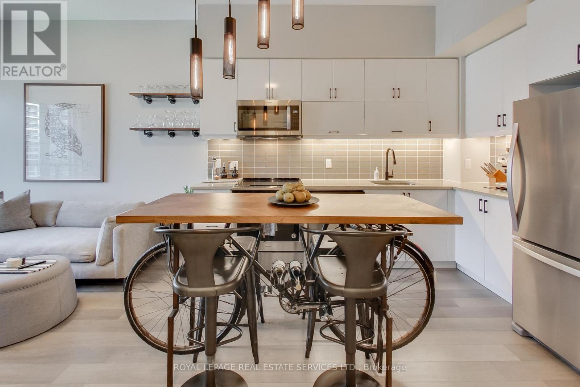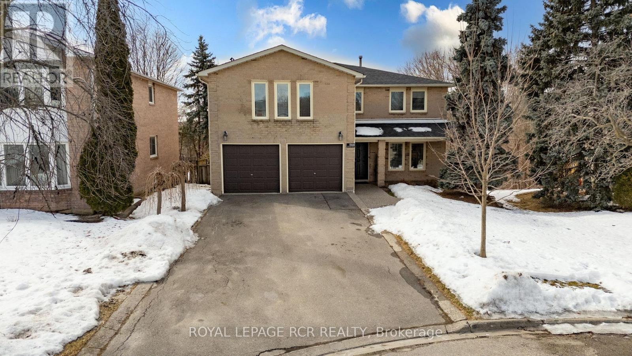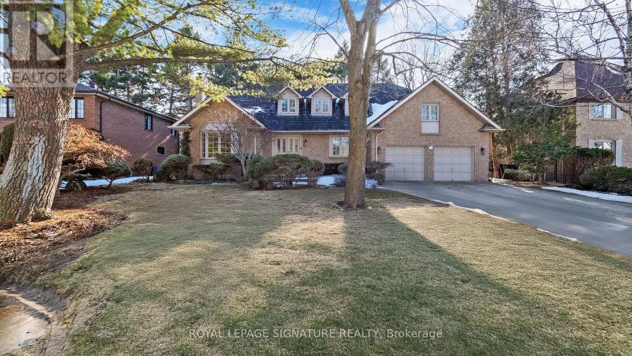4 Pacer Court
Brampton, Ontario
Beautiful 4 + 1 bedroom detached home with a finished basement in sought after Armbro Heights. Quiet cul-de-sac on a huge pie lot. Completely renovated in 2019 with dream kitchen and open concept main floor. Perfect for entertaining. Upstairs has 4 Spacious bdrms for the family and an updated 4 pc bathroom. Enjoy summer BBQs in the large back yard with hot tub, gazebo and propane fire pit. Close to all amenities and easy access to highways for commuters. Nothing to do in this home just move in and Enjoy!! (id:54662)
RE/MAX Realty Services Inc.
415 - 8 Fieldway Road
Toronto, Ontario
Priced to sell! Walk To Bloor St And Islington Station From This Prime Location At 8 Fieldway Road, Suite 415. Bright, Modern Condo, With Your Own Private Terrace. L-Shaped Kitchen Complete With An Island, Stone Countertops And Ss Appliances. There's Plenty Of Storage And Space For Cooking And Entertaining. Building Features Numerous Amenities For You To Enjoy, From The Exercise Room And Party Room To The Outdoor Bbq Terrace And Even A Wii Room! (id:54662)
Ipro Realty Ltd.
33 Nova Scotia Road
Brampton, Ontario
Welcome to 33 Nova Scotia Road, a luxurious 4-bedroom home nestled in the prestigious Streetsville Glen neighbourhood. Boasting over 4,000 sq. ft. of living space on a premium lot backing onto serene conservation & wooded land, this property offers the perfect blend of elegance, comfort, & privacy. Step through grand double doors into a spacious foyer with 9ft ceilings, ceramic floors, a double closet, & a powder room. The bright & airy living room, with its large windows & rich hardwood floors, flows seamlessly into the dining room perfect for formal gatherings. The newly renovated kitchen is a chef's dream, featuring Calacatta quartz countertops, a stunning waterfall island, extended cabinets, stainless steel appliances, under-mount lighting, & a breakfast area overlooking the landscaped backyard. The cozy family room includes hardwood floors, pot lights, a custom-built wall unit, a fireplace, & a charming bay window nook. Upstairs, the primary bedroom is a private retreat with a spa-like 5-pc ensuite & walk-in closet. The second bedroom, ideal as a nanny or in-law suite, has its own ensuite, while the third bedroom connects to a Jack & Jill bathroom. The fourth bedroom offers additional versatility to meet your needs. The finished walk-out basement is a showstopper, featuring a separate entrance, a media room with a built-in fireplace & custom wall unit, a spacious recreation room, a kitchenette, a 3-pc bathroom, & ample storage. Its perfect for multi-generational living or entertaining. Freshly painted throughout, this home is move-in ready with thoughtful upgrades, including zebra blinds, a newer roof, furnace, & AC. Situated close to schools, parks, shopping, & major highways, this property offers unparalleled convenience & luxury. (id:54662)
Royal LePage Meadowtowne Realty
7 - 99 Brant Street S
Oakville, Ontario
This stunning Live/Work in the heart of Central Oakville offers approximately 2,350sq ft of finished living space plus a finished basement with 2-piece washroom, 525 sq.ft of commercial space, fronting Lakeshore Road. Ideally situated within walking distance to the Lake. Convenient shops all around including Fortinos. Beautiful hardwood floor on 2nd and 3rd level, large kitchen with granite island, Stainless Steel appliances, and good size dining room. Beautiful living room with fireplace, and wet bar. Large second floor laundry room with walk-in pantry. The 3rd floor has primary bedroom has a walk-in closet and ensuite bath. The second bedroom is also very spacious with two closets and and ensuite, perfect for guests! The double rooftop patio has a barbecue gas hook up, on the south side of the terrace there is a spacious sitting area and beautiful views! Single car garage with main floor entry. Commercial space has entry from 124 Lakeshore , 525 Sq.ft. with 2 piece washroom, wheelchair accessible, currently has Tenant. Please do not disturb, please make any inquires to LA. (id:54662)
Right At Home Realty
124 Lakeshore Road W
Oakville, Ontario
This stunning executive Live/Work townhome in the heart of Downtown Oakville offers approximately 2,350sq ft of finished living space plus a finished basement with 2-piece washroom, and 525 sq.ft of commercial fronting Lakeshore Road, Ideally situated within walking distance to the Lake. Convenient shops all around including Fortinos. Beautiful hardwood floor on 2nd and 3rd level, large kitchen with granite island, Stainless Steel appliances, and good size dining room. Beautiful living room with fireplace, and wet bar. Large second floor laundry room with walk-in pantry. The primary bedroom has a walk-in closet and ensuite bath. The second bedroom is also very spacious with two closets and and ensuite, perfect for guests! The double rooftop patio has a barbecue gas hook up, on the south side of the terrace there is a spacious sitting area! Single car garage with main floor entry. Additional parking space in driveway. HST may be applicable on the commercial portion, buyer to verify HST implications on commercial unit. Commercial unit has a Tenant with Barber Shop, please make offer conditional upon viewing commercial space, please be respectful to retail tenant and do not enter their premises.*Please refer to the residential listing MLS for complete details on the residential townhouse unit 99 Brant Street unit 7 (id:54662)
Right At Home Realty
7 - 99 Brant Street
Oakville, Ontario
This stunning executive town home in the heart of Downtown Oakville offers approximately 2,350sq ft of finished living space plus a finished basement with 2-piece washroom. Ideally situated within walking distance to the Lake. Convenient shops all around including Fortinos. Beautiful hardwood floor on 2nd level, large kitchen with granite island, Stainless Steel appliances, and good size dining room. Beautiful living room with fireplace, and wet bar. Large second floor laundry room with walk-in pantry. The primary bedroom has a walk-in closet and ensuite bath. The second bedroom is also very spacious with two closets and and ensuite, perfect for guests! The double rooftop patio has a barbecue gas hook up, on the south side of the terrace there is a spacious sitting area! Single car garage with main floor entry. Additional parking space in driveway. Rent includes the fully finished basement with 2-piece washroom. No smokers please. Pets are discretionary. (id:54662)
Right At Home Realty
62 Masters Green Crescent
Brampton, Ontario
A Sparkling Gem With All The Bells And Whistles You Crave For In A Turn-Key home! W-E-L-C-O-M-E To This Rarely Offered 3+1 Bdrm Detached Raised Bungalow, Nestled within A desirable enclave of Homes in Charming Snelgrove Community. Extremely Well Maintained and Tastefully updated Throughout, Features Include: Hardwood Floor Lr./Dr. Combined,Family Rm. With Gas Fireplace, Garage Ent, 9Ft. Main Floor Ceiling,Upgraded Kitchen With Bkfst/Seating With W/O To Entertainer's Deck And Fenced Yard. Bedrooms On The Main Floor Share The 4pc Bathroom, While the Primary Bedroom With A 4Pc Ensuite Occupies the Upper Loft. Lower level features A 4th Bedrm, Which Can Also be used As A Den Or An Office. The Large Remaining Basement Area is Unspoiled With Potential For Wherever Your Imagination Takes You. No Homes Behind. Front/Rear Landscaping, Perenial Garden... (id:54662)
Ipro Realty Ltd.
22 - 125 Long Branch Avenue
Toronto, Ontario
Welcome to Minto Long Branch, a stylish and modern townhouse nestled in the heart of trendy southwest Etobicoke! This beautifully maintained three-storey home offers the perfect blend of contemporary design and urban convenience, featuring 2 bedrooms, 3 bathrooms, and a thoughtfully designed open-concept main floor. Step inside to find a bright and airy living space with a powder room. The upgraded kitchen boasts ample storage, sleek cabinetry, and a breakfast bar, making meal prep a breeze. The open layout seamlessly connects the kitchen to the dining and living areas, creating a welcoming and functional space. On the upper levels, the primary bedroom is a true retreat, complete with a private balcony, a spacious walk-in closet, and a 3-piece ensuite. The second bedroom is generously sized, perfect for guests, a home office, or a growing family. One of the homes best features is the rooftop terrace, where you can unwind and take in breathtaking lake and city skyline views the perfect spot for morning coffee or evening relaxation. Located in a vibrant community, you're just steps from lakeside parks, trendy shops, cafes, and easy transit access, making this an unbeatable location. Don't wait too long, Long Branch is calling! (id:54662)
Royal LePage Supreme Realty
325 - 3200 William Coltson Avenue
Oakville, Ontario
5 Elite Picks! Here Are 5 Reasons to Make This Condo Your Own: 1. Beautiful 1 Bedroom Condo Suite in Nearly New Upper West Side Condo (by Branthaven Homes) in Prime Joshua Meadows Location! 2. Stunning Open Concept Kitchen Boasting Centre Island/Breakfast Bar, Cultured Marble Countertops, Tile Backsplash, Upgraded Hardware & Stainless Steel Appliances. 3. Open Concept Living Area Featuring Lovely Panelled Feature Wall & Walk-Out to Balcony. 4. Bright, Generous Bedroom with Large Window & Large Closet, Plus Modern 4pc Bath & Convenient Ensuite Laundry Closet Complete the Suite. 5. Fabulous Building Amenities Including Outdoor/Rooftop Terrace, Well-Equipped Fitness Centre, Party/Meeting Room with Kitchen, Media Room, Co-Working Space, Bright & Modern Lobby & More! All This & More... Includes Branthaven Smart Connect with Cutting Edge Smart-Controlled Geo-Thermal Heating & Cooling System, Keyless Entry & More. Carpet Free with Premium Laminate Flooring Thruout. Includes 1 Underground Parking Space & 1 Storage Locker. Fabulously Located in Newer Condo Building Just Minutes from Highway Access, Public Transit, Parks & Trails, Shopping, Restaurants & Many More Amenities! (id:54662)
Real One Realty Inc.
227 Renforth Drive
Toronto, Ontario
An exquisitely crafted home boasting unparalleled brightness and space, situated in the highly sought-after Etobicoke neighbourhood. This newly built residence, skillfully erected on an existing foundation w a garage, sits majestically on a pie-shaped lot w stunning curb appeal. Spanning approximately 5,000 sq. ft., this open-concept marvel showcases grandeur w 10 ft. ceilings on the main floor and 9 ft. ceilings on the 2nd floor, including B/I ceiling speakers. The residence is adorned w extra-large windows, a skylight, and thoughtfully placed pot and hidden lights, illuminating every corner w natural and artificial brilliance. Luxurious amenities abound, including heated floors in all 2nd floor ensuites and the powder room. The primary bedroom is a haven of comfort, featuring a cozy fireplace, a private balcony, and 2 W/I closets. Unwind in the indulgent Finland sauna, accented with cedar finishes, or enjoy the convenience of a main laundry area located on the 2nd floor. A separate entrance leads to 2 basement units w a kitchen, 4 Pc bathroom, and a laundry set in each. Safety and security are paramount, w smoke detectors connected to a hard-wired alarm system featuring 2 diff security zones, complemented by surveillance cameras for added peace of mind. This home is equipped for modern living, with R/I for electric car charging and flood sensors in the main laundry room, as well as the presence of 2 Centr. Air C, 2 furnaces, 2 electrical panels, and CVac. Owned Heating System. Additional features include a hot waterline recirculation loop system, backflow valve, and irrigation system. Conveniently located near Kipling subway station, TTC stops, Kipling GO, HWY 427, parks, schools, and Cloverdale & Sherway Gardens malls. Truly a masterpiece of contemporary design and functionality, this home is sure to exceed all expectations. (id:54662)
Right At Home Realty
23 Templar Drive
Toronto, Ontario
Stylish and contemporary, this redesigned open-concept bungalow offers 2,250 sq. ft. of thoughtfully remodeled living space, seamlessly blending modern design with effortless functionality. The main floor revolves around a sleek, stylish kitchen featuring an oversized center island, a six-burner gas cooktop, an electric oven, stainless steel appliances, and a spacious pantry with convenient roll-out shelving. Additionally, the main floor boasts gleaming hardwood floors throughout, complemented by 8-inch baseboards and upgraded trim on windows and doors. The third bedroom features a sliding door walkout to the backyard deck, while pot lights illuminate the living and dining areas, and track lighting enhances the kitchen's modern appeal. A private, tree-lined yard features a concrete patio and a heavy-duty storage shed. Escape to the finished lower level and unwind in the spacious rec room and media area, thoughtfully designed with acoustic panels and a cozy gas fireplace for the perfect entertainment or relaxation space. The basement also offers a spacious workshop and hobby area, providing ample opportunities for creativity, projects, or additional storage. Additionally, it includes a thoughtfully designed three-piece bathroom, showcasing an artistic flair with mosaic quartz flooring. (id:54662)
Royal LePage Realty Centre
148 Reynolds Street
Oakville, Ontario
Discover elevated living in this meticulously renovated three-storey townhome, ideally located in the heart of Old Oakville. Redesigned in 2024 with luxury and style in mind, this residence exudes modern elegance, offering a seamless blend of luxury, comfort, and timeless sophistication. The open-concept main level is designed for both relaxation and entertaining. The custom Bella Kitchen is a standout feature, showcasing European Oak Wide Plank Floors, premium Bosch appliances including a dishwasher, stove, microwave, and speed oven, as well as a Fisher Paykel refrigerator. Cambria Quartz countertops and backsplash enhance the space, while custom cabinetry adds a refined touch. Sunlight streams through sliding doors, creating an inviting ambiance that flows effortlessly to a private terraceperfect for outdoor dining or morning coffee. Upstairs, the bedroom level offers a private sanctuary. The luxurious primary suite features soaring vaulted ceilings, a walkout to a secluded rooftop terrace, and a spa-inspired ensuite complete with a standalone soaker tub and a separate glass shower. The second bedroom is equally impressive, offering its own private ensuite for ultimate comfort. Practicality meets elegance with two sets of washer and dryers, one conveniently located on the bedroom level. The versatile lower level presents endless possibilities with a walkout to street level and a full three-piece bathroom. Ideal for an additional guest bedroom, home office, or media room, this space adapts effortlessly to your lifestyle. Situated just steps from downtown Oakville, this home offers the best of urban living. Enjoy boutique shopping, fine dining, and local amenities right at your doorstep. Combining modern luxury with the charm of Old Oakville, this townhome is a rare offering in one of the area's most coveted neighbourhoods! (id:54662)
RE/MAX Aboutowne Realty Corp.
1203 - 3590 Kaneff Crescent
Mississauga, Ontario
Discover the ultimate blank canvas, poised for your exquisite personal touches, now available at an enticing price point. Nestled in the heart of Mississauga, this residence offers unparalleled convenience with swift access to Square One, the LRT, great stores, and a plethora of exceptional amenities. The expansive open-concept layout is adorned with generous windows, inviting an abundance of natural light to fill the space. Indulge in resort-style amenities that elevate your living experience, complemented by a spacious balcony designed for your utmost enjoyment. The generously sized primary bedroom provides a serene retreat, while the ample storage options surpass those typically found in condominiums, ensuring that every aspect of your lifestyle is catered to with elegance and ease. The allure of such proximity is undeniable, offering a lifestyle where everything you desire is just a heartbeat away, allowing you to indulge in the finest offerings of urban living without the burdens of lengthy commutes. (id:54662)
Sutton Group Elite Realty Inc.
702 - 4 The Kingsway
Toronto, Ontario
4 The Kingsway a landmark residence by Richard Wengle nestled in the heart of The Kingsway. Boutique 8-storey building w/ 34 residences that redefine elegance & hotel inspired services. Beautifully appointed suite with approximately 1868 sq.ft. of opulent living space. 5 Juliette balconies overlook Toronto's skyline, Humber River, Lake Ontario. Custom millwork designed by Bloomsbury Fine Cabinetry & features extensive upgrades thru-out. Kitchen with single slab Calcutta marble on oversized breakfast island & high-end appliances. Primary bedroom retreat, 2 dream walk-in closets, ensuite & breathtaking north/east views. Guest bedroom with ensuite, double closet. Power shades, Restoration Hardware lighting, wide plank flooring, upgraded electrical, custom in-suite laundry, gas fireplace with stone mantle & built-ins. 2 premium side-by-side parking spaces + oversized locker room. 5-star building amenities: valet, concierge, gym, lounge. Walk to the subway, Old Mill trails, Kingsway cafes, restaurants & shopping. (id:54662)
RE/MAX West Realty Inc.
1510 - 1035 Southdown Road
Mississauga, Ontario
This Brand-New, Never-Lived-In 1+Den Condo with 9ft Ceilings In The Highly Sought-After Clarkson Neighborhood Offers Modern Living With Easy Access To All Local Amenities. Perfectly Situated, This Home Is Just Steps From The GO Station, Top-Rated Schools, QEW, Shopping Centers, And A Wide Variety Of Dining Options. This Condo Features Full Size Stainless Steel Appliances, An Upgraded Kitchen With A Functional Island, And A Spacious Layout. Oversized Balcony With Views Views Of The Lake,Parking And Locker Included. 24/7 Concierge Service, In-Suite Full Size Laundry, Move-In-Ready Home In A Prime Location. (id:54662)
Keller Williams Real Estate Associates
C - 253 Lakeshore Road E
Mississauga, Ontario
Discover luxurious living in this updated 2-bedroom, 1-bathroom 2nd Floor apartment at 253 Lakeshore Rd E in vibrant Port Credit, Mississauga. South-facing and sun-filled, this unit offers premium stainless steel appliances, induction cooktop, marble bathroom with deep soaker tub, hardwood floors, and ductless AC/heating for year-round comfort. Located steps from Port Credit GO Station, waterfront, shops, cafes, and restaurants, and minutes to Square One and QEW. Keyless entry, 24/7 video security, and reserved parking ($70/month) or nearby Green P options. Heat and water included; additional amenities like 1.5 Gbps Wi-Fi 6 internet available. Ideal for professionals and small families seeking style, safety, and convenience in a prime Port Credit community. *For Additional Property Details Click The Brochure Icon Below* (id:54662)
Ici Source Real Asset Services Inc.
224 - 101 Bristol Road E
Mississauga, Ontario
Experience modern living in this beautiful 2-bedroom condo with 2 covered parking spots in the heart of Mississauga! Features include, a separate dining area and a spacious open-concept living room with soaring 18-foot vaulted ceilings. A cozy gas fireplace adds warmth and style to the additional sitting area which is where you can step out onto your private north facing balcony to unwind after a long day. Brand new flooring and fresh paint throughout provides a sleek and clean, carpet-free finish. The primary bedroom comfortably fits a King-size bed and includes a large walkthrough closet (updated shelving system) leading to your updated semi-ensuite bathroom. Convenience and reliability are key here with a newer Maytag washer and dryer, Bosch dishwasher, A/C unit (10 year extended warranty), all in 2020. Residents of this condo community enjoy access to an outdoor pool, kids playground, and convenient proximity to major highways (401, 403, and 407), Square One Shopping Centre, schools, parks, essential amenities, and public transit including the highly anticipated Hurontario LRT. (id:54662)
RE/MAX Escarpment Realty Inc.
12 - 1040 Martin Grove Road
Toronto, Ontario
This move-in ready 2,770 sqft industrial unit is within the Employment Industrial (E1) zone allowing for wide variety of uses. This prime location benefits from convenient access to Highway 409 and 401, and proximity to Toronto Pearson International Airport. The units at this location are highly coveted by owner/users and investors alike due to its versatility, functionality, and high tenant retention rate. (id:54662)
Kolt Realty Inc.
434 - 8351 Mclaughlin Road S
Brampton, Ontario
Welcome to this stunning studio condo apartment in the desirable Camelot Park. Offering a kitchen with stainless steel appliances, including a fridge and stove, as well as a 4-piece bathroom. The unit features large windows that provide ample sunlight, creating a bright and inviting living space. The living area is complimented by laminate flooring, adding a modern touch to the interior. Additionally, the studio includes two other rooms, offering versatility in how the space can be utilized. Close to Sheridan College, Shopping malls, transit, and much more. (id:54662)
RE/MAX Realty Services Inc.
7 David Street
Brampton, Ontario
'Rare' Detached Home w/ Finished Basement & Seperate Entrance in 'Sought After' Downtown Brampton, Enclosed Front Porch, Formal Dining & Living Room, 'Unique' Brand New Renovated Kitchen, Hardwood Throughout, Brand New Renovated Main Bathroom w/ Skylight, Custom Closets In Bdrms, Two Car Parking, Access To Public Transit, Hwys, Schools & Parks+++ (id:54662)
Exp Realty
6 - 10 Reddington Drive
Caledon, Ontario
Beautifully Maintained Bungaloft In The Prestigious Legacy Pines Golf Course Adult Lifestyle Community. Newly Updated White Kitchen With A Large Center Island And A Walkout To A Gazebo-Style, Oversized Deck. Numerous Improvements And Upgrades Have Been Made In The Past Year, With $100,000 Spent. Updates Include New Attic Insulation (2023), A Whole-House Surge Protector, All-New Zebra Blinds Throughout, And A Storage Nook In The Loft. Built-In Organizers Have Been Added To The Laundry Room And Walk-In Closet. Newer Fridge, Stove, Washer, And Dryer, Plus Much More. Enjoy Community Amenities Such As A Community Center, Tennis Courts, Pickleball, Bocce, Hiking Trails, And Surrounding Conservation Areas. The Maintenance Fee Includes Landscaping And Snow Removal No Work To Be Done, Just Sit Back And Relax! (id:54662)
Royal LePage Your Community Realty
E46 - 288 Mill Road
Toronto, Ontario
Nestled On 11 Acres Of Pristinely Manicured Grounds, This Renowned Masters Condominium Offers Resort-Style Amenities And Uniquely Appointed Units With Views That Are Second To None! This Lovingly Maintained Unit With Renovated Kitchen And Ensuite Bathroom Is A 2 Bedroom Downsplit Model. Freshly Painted And Cloaked In A Neutral Palette, This Sun-Drenched, 2 Level Space Has An Open-Air, West-Facing Balcony Overlooking The Fastidiously Manicured Markland Wood Golf Course. The Clubhouse Is A True Showstopper, Featuring An Indoor/Outdoor Swimming Pool, Gym, Sauna, And Change Rooms. Sports Enthusiasts Can Enjoy Squash And Tennis Courts, While The Stunning Entertainment Venue Includes A Party Room, Kitchen, And Billiard/Games Area. With Walk-Out Access To Tiered Sun Decks, This Space Offers The Perfect Blend Of Recreation And Relaxation.You Will Absolutely Love Living Here! (id:54662)
RE/MAX Professionals Inc.
2242 Grand Oak Trail
Oakville, Ontario
Finished Basement with its own entrance door, with complete Kitchenette, living room, den/bedroom, 3pc W/C New Wood Flooring, New Hot Water Tank, New Roof, New Kitchen, New Lights, New Paint 1 car in garage + 3 car parking in the driveway, Front porch and large backyard Sought after West Oak Trails, with a walk to Schools, New Hospital, Walking distance to Parks and Plaza(Starbucks, convenience...) Ample storage space *For Additional Property Details Click The Brochure Icon Below* (id:54662)
Ici Source Real Asset Services Inc.
521 - 859 The Queensway
Toronto, Ontario
Introducing 859 West, A Prestigious 14-Storey Residence Nestled In The Heart Of The Queensway, Boasting Sleek, Contemporary Architecture, Pristine White Finishes, And An Abundance Of Natural Light Pouring In Through Expansive Windows. This Exceptional Suite Features 9Ft Ceilings, Large Windows, And Open-Concept Designs, Perfectly Showcased In The Meticulously Designed 1 Bedroom, 1 Bathroom Unit, Which Includes An Upgraded Kitchen, Laminate Flooring Throughout, And A Spacious Balcony Ideal For Taking In Panoramic Views Of The Sunset And West. Located In The Vibrant Queensway Neighborhood, Residents Can Enjoy A Dynamic Lifestyle, Complete With Easy Access To Parks, Natural Spaces, And Scenic Walking Trails, As Well As A Diverse Array Of Shops, Boutiques, Gourmet Restaurants, And Entertainment Options, All Within Walking Distance Or A Short Commute, Making 859 West The Epitome Of Urban Living, Where Style, Sophistication, And Convenience Converge. (id:54662)
Sam Mcdadi Real Estate Inc.
455 Cedric Terrace
Milton, Ontario
LEGAL BASEMENT APARTMENT with almost $ 250,000 worth of upgrades. Modern Updated Luxury Living combined with Smart Investment in Milton ! Living space of over 4,000 sq. ft. Enter to marble floors, a grand crystal chandelier, and rich hardwood throughout. The open-concept kitchen stuns with quartz countertops and premium finishes, flowing into a cozy family room with an electric fireplace. Host unforgettable gatherings in the landscaped backyard featuring a stone patio and gazebo. Upstairs, the primary suite is a serene and comfortable, while the legal basement apartment offers incredible income or multi-generational living option with side entrance. Close to P.L Robertson Public School, Lumen Christi Catholic School and other popular schools, Milton GO, Milton District Hospital , Mattamy National Cycling Centre, Parks and all amenities. (id:54662)
Gam Realty Inc
3002 - 385 Prince Of Wales Drive
Mississauga, Ontario
Modern Corner Unit 2 Bed, 1 Bath . Parking And Locker Included. Flexible Lease Terms Available. Generous Bedrooms With Large Windows And Closets. Lots Of Natural Light, Enjoy The Beautiful Sunsets. Unparalleled Views Of The Toronto And Mississauga Skyline From Your Oversized Balcony. Short Walk To Square One, Grocery Stores, Sheridan, Ymca, Miway/Go Terminals, Celebration Square. 403, 403, Qew Within Minutes. **EXTRAS** Tenant To Pay Hydro. Students Welcome. The Best Amenities Mississauga Has To Offer: 30Ft Climbing Wall, Virtual Golf, Indoor Pool, Fitness Studio, Squash, Sauna, Home Theatre Bbq Terrace, Outdoor Hot Tub. Virtual Tour And Floor Plans Avail (id:54662)
Crescent Real Estate Inc.
1 - 2050 Speers Road
Oakville, Ontario
Unique Investment Opportunity - Thriving Custom Woodworking Business in Prime Oakville Location. An exceptional opportunity to own a well-established and growing custom woodworking business in a key area of Oakville. This turnkey operation specializes in custom kitchen cabinets, vanities, wall units, bars, and more, with an impressive 10-year track record of sustained expansion.Featuring a fully equipped workshop and showroom, this business includes top-quality equipment and inventory, all in excellent condition. With a strong customer base, steady demand, and significant growth potential, it offers the perfect chance for a seasoned professional or ambitious entrepreneur to elevate it to the next level. Located in a high-visibility area with reasonable rent, this is not just a business, it's a unique investment opportunity, with a motivated seller, in a thriving industry. Don't miss your chance to step into a proven and profitable operation with endless possibilities! (id:54662)
Royal LePage Real Estate Services Ltd.
206 - 2199 Sixth Line
Oakville, Ontario
Introducing a sunny 2-bedroom condo in the highly sought-after "The Oaks," featuring a desirable south exposure. This unit comes with two parking spaces, a rare bonus in today's market! Enjoy the convenience of en-suite laundry, a spacious master bedroom with a walk-in closet, and a 4-piece bath. Many recent renovations include a kitchen that boasts a quartz counter top and updated cabinets with under-cabinet lighting. How about the large den that was converted into a large second bedroom with a lovely walk out balcony to soak up the sun. The building offers fantastic amenities, including a beautiful library, a party room with a full kitchen, a pool table, an exercise room, and a convenient car wash. A bus stop is right outside, making commuting a breeze. This condo is perfect for work-from-home professionals, downsizers, or first-time buyers, with close proximity to schools, a hospital, and shopping centers. Plus, it is a carpet free environment. (id:54662)
Royal LePage Real Estate Services Ltd.
13 - 2220 Queensway Drive
Burlington, Ontario
Near 'NEW' townhome with over 50K expenditure on recent updates. We're just a 5-minute walk to the Burlington GO and well-positioned inside the complex with green space views on the front. One of the BEST prices per ft. in Burlington, at nearly 1900 sq.ft above grade + 455 sq.ft unfinished basement with potential to finish. This is an ideal home for the busy family or commuting couples. Updates include: Main Bath and EV Charger (2022), Ensuite Bath (2023), Kitchen and Powder Room refresh, Hardwood throughout (2024) and Fridge/Dryer (22'/23'). Special mention to the low condo fee of $354/mth. Take advantage of this opportunity today! (id:54662)
RE/MAX Escarpment Realty Inc.
2443 Millstone Drive
Oakville, Ontario
Beautifully Maintained and Well Cared For Fernbrook Built Home, Nestled On A Quiet Street In Sought After West Oak Trails. Brand New Roof September 2024, Gorgeous Hardwood Staircase and Floors On Main. Hardwood Flooring In Hallway and Two Larger Bedrooms On 2Nd Floor. Main Floor Features 9 Ft Ceilings and Convenient Laundry Room With Direct Garage Access. Kitchen Includes Granite Counter Top, Marble Backsplash, Marble Cabinets. Cozy Open Concept Living Room With Gas Fireplace, California Shutters, Pot Lights. The Master Bedroom Complete With 5 Pc Ensuite With Soaker Tub & Double Sink Vanity. All Bathrooms Are Upgraded With Granite Counters. Large Wooden Deck In The Backyard For Entertainment and Bbq. Walk To Excellent Schools, 407 & Public Transportation. Minutes Away From Go Train Station & Carpool. Located Near The New Oakville Hospital. (id:54662)
Century 21 People's Choice Realty Inc.
769 Old York Road
Burlington, Ontario
Step into a truly unique 1800s stone bungalow that masterfully blends historic character with modern elegance. Offering approximately 2,700 sq. ft. of living space, this rare 4-bedroom, 3-bathroom home sits on a private, level, 2-acre lot surrounded by mature trees.Inside, an upgraded entertainers kitchen awaits, featuring newer appliances, a spacious island, and ample built-in storageall seamlessly designed for open-concept living and a natural flow to the outdoors. Throughout the home, hardwood floors, exposed stone walls, and expansive windows fill the space with warmth and natural light.The primary suite serves as a serene retreat, complete with a walk-in closet and a spa-inspired ensuite with dual sinks. Two generously sized living areas provide flexible space for a cozy family room, formal entertaining, or a private home office with a charming wood-burning fireplace. The newly finished basement includes an additional fully renovated bathroom for added convenience.Step outside to your ultimate backyard oasis, where a 20x40 in-ground pool, hot tub, flagstone patio, volleyball net, campfire area, and in-ground trampoline create the perfect setting for both relaxation and entertainment. With the Bruce Trail just steps away, nature enthusiasts will love the easy access to outdoor adventures.A workshop equipped with 50-amp hydro service adds even more functionality, making it ideal for hobbyists or additional storage. Perfectly located near Burlington, Waterdown, and Hamilton, with quick access to Hwy 403, Hwy 6, GO Station, and all essential amenities, this property offers the perfect balance of countryside tranquility and city convenience. (id:54662)
Keller Williams Edge Realty
2603 - 2603 Valleyridge Drive
Oakville, Ontario
A beautifully renovated END-UNIT Freehold Townhouse offering 3 bedrooms, 3 bathrooms, a Finished Basement, and a fully landscaped backyard in the heart of desirable Palermo West, Oakville. Hardwood flooring throughout, a freshly painted interior, and premium finishes. The bright and spacious main level boasts an upgraded kitchen with marble flooring, quartz countertops, upgraded cabinetry, soft-close drawers, pot lights, and stainless steel appliances. The 6-feet wider backyard is fully landscaped with a freshly painted fence, and a shed for added storage. The front yard also features an elegant interlock patio, enhancing curb appeal. Primary retreat features a renovated ensuite with a glass shower, upgraded sink, and fresh finishes. Two additional bedrooms offer hardwood flooring and spacious layouts. All bathrooms have been freshly updated. The finished basement includes large space for recreation with above grade windows and a dedicated laundry room perfect for added functionality. Located in a family-friendly community, this home is just minutes from top-rated schools, parks, trails, shopping, transit, and easy highway access. With modern upgrades, a stunning backyard, and move-in-ready appeal, 2603 Valleyridge Dr is the perfect place to call home. (id:54662)
Hodgins Realty Group Inc.
1608 - 39 Annie Craig Drive
Toronto, Ontario
Welcome to effortless living in one of Torontos most scenic waterfront communities, Humber Bay. This beautifully furnished 1-bedroom, 1-bathroom condo offers stunning views of Lake Ontario, the Toronto skyline, and the iconic CN Tower. Step inside to a modern, open-concept layout with expansive 10ft ceilings with floor-to-ceiling windows, flooding the space with natural light. The sleek kitchen features stainless steel appliances, granite countertops, and all essentials for easy living. The open concept continues into the comfortable living space which is equipped with a built-in desk for your work from home needs, and a walk out to the private balcony, perfect for enjoying your morning coffee or evening sunsets.The spacious bedroom includes a comfortable bed and ample closet space with custom California Closets and automatic blackout blinds. This unit comes with 1 parking space and is just steps from waterfront trails, parks, top restaurants, QEW and Gardiner for easy commuting. Move-in ready and perfect for professionals or anyone looking for a turnkey home in a vibrant lakeside community. (id:54662)
Royal LePage Real Estate Services Ltd.
3206 - 30 Elm Drive W
Mississauga, Ontario
Welcome to Edge Tower 2! Brand New 1 Bed + Den unit With 2 Washrooms! over 700SQE of Living Space. Offering A Very Functional Layout, Laminate Flooring Through-Out,Open Concept Living Area With South Views & Walkout To The Balcony! A Gourmet Kitchen Featuring High End Integrated Appliances, Under Cabinet Lighting, Quartz Counter Tops, Back Splash.Primary Bedroom With 3pcs Ensuite with standing shower, Access To Balcony! Large Enclosed Den With French Doors,3pcs bathroom with Standing Shower, Den can be used as second bedroom. Stacked Frontload Washer/Dryer.Full Amenities, Grand Lobby.24-Hrs Concierge, Elegant Party Room, Gym & Yoga Studio, Theatre & Media Room, Sports Lounge. Excellent Location, Door Step 19 Km long LRT from Port Credit Mississauga to Shoppers World Brampton, Go Buses Hub, Access to all Major Hwys, Parks, Square-One Shopping Mall, Vibrant Urban Living, Library, Parks, Theatres. High End Grand Lobby. Unit is vacant. Brand New Property, Immediate occupancy available. (id:54662)
Exp Realty
1638 Barbertown Road
Mississauga, Ontario
Welcome to 1638 Barbertown Rd in Mississauga. Incredible Ravine Lot with Unmatched Potential! This expansive property backs onto lush conservation land, offering unrivalled privacy and breathtaking views. Do not miss this luxurious 2-storey brick home. Approximately 2600 sq ft. Plenty of room for a growing family with 4 beds & 4 baths. It features gleaming hardwood floors and pot lights throughout. Beautiful eat-in kitchen features granite countertops, top-of-the-line stainless steel appliances, and a walk-out to the yard. The primary bedroom boasts a walk-in closet and a 5pc Ensuite with a Double sink, Jacuzzi and Separate Shower. The massive backyard has a patio for entertaining and the deep fenced lot is a blank canvas, perfect for creating your dream garden suite or outdoor oasis. Endless possibilities await. Seize the opportunity to transform this exceptional space into your personal retreat! Large garage with plenty of storage space. It is located in East Credit near the ravine. Close to the Heartland Town Centre, schools, parks and River Grove Community Centre. (id:54662)
Exp Realty
91 - 92 Permfield Path
Toronto, Ontario
This luxury townhome features a beautiful upgraded kitchen with stainless steel appliances w/o to a good size living & dining room with beautiful laminate floors and a w/o to patio. Walk up to good size bedrooms with beautiful hardwood floors. This home is also close to all amenities such as Schools, Shopping, Hwy 427, 401, Qew, Parks and More. (id:54662)
Homelife/miracle Realty Ltd
53 Beechborough Avenue
Toronto, Ontario
Welcome to 53 Beechborough Ave, a charming detached home offering the perfect blend of space, comfort, and convenience with quality upgrades and additions. This 4+1 bedroom, 2 bathroom home features a private driveway and garage with 5 parking spots and a finished basement with a walkout, providing additional living space ideal for extended family, a home office, or rental potential. The south - facing backyard ensures natural sunlight all day, perfect for gardening, entertaining, or relaxing outdoors. Nestled in the heart of Beechborough-Greenbrook, this home offers easy access to parks, schools, shopping, and public transit , including future Eglinton Crosstown LRT connections. Enjoy nearby community amenities, plus a variety of local shops and dining options. This is a fantastic opportunity for families and investors alike - don't miss out on this gem! (id:54662)
RE/MAX Professionals Inc.
214 - 4040 Upper Middle Road
Burlington, Ontario
Luxury Condo Suite In The Heart Of A Vibrant, And Highly Sought After Burlington Community. Rare Find At 751 sqft, Situated In An Exclusive Boutique Building With Clean Architecture & Landscaped Greenspace. This 2 Bedroom, 2 Bathroom Unit Boasts Opulence In Design And Finishes, A Functional Open Concept Layout, Modern Luxury Enhanced Features With High-End Fixtures Thru-Out, Modern Kitchen Cabinets With Stainless And 4-Piece Bath. Sun-Filled Living Space Providing Tons Of Natural Sunlight. This Luxury Suite Includes Custom Bianco Drift Counters, Sleek Modern Upgraded Kitchen Cabinets, Stainless Steel And Built-In Appliances. Sleek Design, With Backsplash, Quartz Counters With Tons Of Prep Space & Great For Entertaining. Suite Includes Extra Wide Custom Upgraded 'Yves Antica' Strip Plank Flooring And High Ceilings. Owned Parking And Locker Included. Locker Conveniently Situated On The Same Unit Floor. *Extras* Parking & Locker! Quality Finishes, Community Dynamic, Privacy/Security, Close Proximity To Highway! (id:54662)
RE/MAX West Realty Inc.
96 Third Street
Toronto, Ontario
Welcome to your stunning retreat--a beautifully renovated bungalow that embodies comfort and style. Just steps away from the serene Lakeshore, this charming home invites you to envision a summer filled with lakeside adventures and delightful dining at nearby restaurants, all within walking distance. This two-plus-one bedroom oasis boasts a brand-new kitchen that seemlessly blends modern elegance with functionality. Enjoy the warmth of hardwood floors throughout, adding a touch of sophistication to every room. The main floor bathroom has been tastefully updated, ensuring a fresh and inviting atmosphere. Step outside on to the new deck off the master bedroom, where you can savor your morning coffee or unwind in the evening breeze. The lasndscaped yard is a true haven, adorned with perennial flowers and berry bushes, creating a vibrant and colourful outdoor space. Flanked by versatile detached garage that doubles as a workshop, you'll find ample storage for all your gardening tools and projects. This bungalow is not just a home; it's a lifestyle waiting to be embraced. Make it yours and indulge in the tranquility and joy of lakeside living! (id:54662)
Bosley Real Estate Ltd.
423 - 3240 William Coltson Avenue
Oakville, Ontario
*Assignment Sale Closing June19th, 2025* Brand New Gorgeously Built & Designed Suite In Highly Sought After Oakville Community! This Branthaven Beauty Boasts An Open Concept 1+1 Bedroom Layout Featuring State Of The Art Decor & Finishes Plus Smart Home Devices, Custom Pot Lights, Modern Light Fixtures & Upgraded Cabinet Hardware Including Large Windows With Bright Natural Light, Complete With Locker & Parking Spot - Both Owned! Optimal Location With Sheridan College, Hospital, Restaurants, Shopping, Schools, Highway & GO Train Access All In Close Proximity, Exceptional Amenities Include 24/7 Concierge, Fitness Centre, Party Room, Rooftop Deck With BBQ & So Much More! Phenomenal Investment Opportunity, Starter Home Or Something Sleek To Downsize To, Turn-Key & Packed With Value, Everything You Could Ask For In A Home So Don't Miss Out! (id:54662)
Right At Home Realty
5168 Hidden Valley Court
Mississauga, Ontario
Welcome Home to East Credit, Mississauga and this spectacular 5+1 Bedroom Home located on a quiet family friendly Court backing on to Carolyn Creek Ravine, perfectly situated on a true unobstructed Ravine Lot! This home is sure to impress from first approach, with lovely curb appeal this home beckons you inside, boasting high end finishes throughout and an expansive view for your very own private and tranquil Yard sanctuary. As you enter the grand foyer filled with natural sunlight, you are immediately impressed with the gleaming granite flooring, high end trims and finishes. The Main Level offers formal principal rooms; Living & Dining Rooms boasting true elegance and comfort, the perfect space to entertain guests and gather. This Level also offers a cozy Family Room with a fireplace, a home chef dream family style eat-in Kitchen with granite counters and a convenient Breakfast Bar and additionally a Dining Area with walk-out to the expansive upper deck. Enjoy hosting parties in this space or take your guests and meals outside and enjoy the view! The large upper deck offers a great space to enjoy the outdoors, barbecue, relax, unwind and entertain alike. This Level also offers a 2-piece Guest Washroom and a Mud Room with access to the 2-Car Garage. The 2nd Level boasts a Primary Suite with 4-piece Ensuite and Walk-In Closet, 4 additional sizeable Bedrooms & a 4-piece Main Washroom. The finished above grade, open concept apartment style Lower Level with Walk-Out to the Yard is the perfect space for the multi-generation family, or a great space for the family Nanny. Featuring a modern open concept layout this space offers a spacious Living Room, large Dining Area, generous Kitchen with Pantry, a lovely Bedroom with 3-piece Ensuite, Office, Laundry Room, Cold Room and plenty of Storage and More! In a great area, near Parks, Schools, Walking Trails, Transit and all Amenities you do not want to miss this opportunity to call 5168 Hidden Valley Court Home! 10+! (id:54662)
Royal LePage Rcr Realty
2034 - 3025 Finch Avenue W
Toronto, Ontario
This charming 1-bedroom, 1-bathroom condo townhouse offers a perfect blend of comfort and convenience at an affordable price. The home features an open floor plan with a spacious living area, with a w/o to a generously sized balcony that bring in plenty of natural light. The well-appointed kitchen is ideal for both cooking and entertaining, and features a breakfast bar, new counter top and full sized s/s appliances. The spacious bedroom offers ample closet space and large windows. New laminate flooring installed in bedroom and living area. The bathroom is updated with a modern vanity, adding to the home's appeal. Steps to TTC and Finch LRT. Easy access to shopping, schools, community center, parks, walking trails, 401 and 400. 1 Locker + 1 underground parking. This move-in-ready townhouse is an ideal choice for anyone looking to embrace a low-maintenance, affordable lifestyle, in a desirable location. Low maintenance fees and property taxes. **Some photos have been virtually staged** (id:54662)
Keller Williams Co-Elevation Realty
1008 - 6500 Montevideo Road
Mississauga, Ontario
Discover the perfect blend of comfort, convenience, and natural beauty with this highly sought-after, generously sized 2-bedroom, 2-bathroom unit in the impeccably maintained "The Parkview". Nestled amidst tranquil grounds surrounded by Lake Aquitaine and scenic walking trails, this property offers year-round opportunities for outdoor enjoyment. Step inside and be greeted by an inviting open layout, featuring a spacious separate dining room and a charming sunken living room ideal for hosting gatherings. Sunlight floods the space through large windows, delivering breathtaking southwest views of Lake Aquitaine while bathing your home in natural light all day long. Step out onto the expansive 18-foot balcony to relax and unwind, taking in the serene surroundings. The primary bedroom is your personal retreat, complete with a 2-piece ensuite and a generously sized walk-in closet. With over 1,000 square feet of well-designed space, every room in this unit offers comfort and versatility. "The Parkview" is located in a vibrant, family-friendly neighborhood with superb amenities. Enjoy easy access to shopping at Meadowvale Mall, Credit Valley Hospital, schools, Meadowvale Theatre, the Community Centre, and much more. This well-managed building boasts a range of modern conveniences, including a gym, party room, sauna, electric vehicle charging stations, and visitor parking. Your monthly maintenance fee even includes hydro, cable, and internet offering exceptional value. If you're looking for a bright, spacious home in a peaceful setting with unmatched convenience, this is your chance to call "The Parkview" home. (id:54662)
Royal LePage Signature Realty
65 Summerfield Crescent
Brampton, Ontario
Welcome to 65 Summerfield Cres, Located In The Lovely Brampton West Community. This Well Maintained Raised Bungalow Has Been Cared For By Its Original Owners Since 1997. The Home Features Two (2) Main Floor Bedrooms + One (1) Lower Level Bedroom, As Well As Two (2) Full Bathrooms. The Main Floor Was Renovated In 2019 - Engineered Hardwood Flooring, Paint, New Appliances, Custom Cabinetry, As Well As Quartz Countertops And Tile Backsplash. The Pie-Shaped Lot Stretches To 50 Feet Along The Rear And Features A Two-Tiered Deck In The Backyard. Clean Inspection Report Is Available For Viewing. (id:54662)
Keller Williams Real Estate Associates
4 Mcelroy Court
Caledon, Ontario
Here is one of the most sought out neighbourhood in area. This corner unit allows for extra parking offers sunlight filled large principle rooms . Extremely private beautiful pool sized lot. Located on a beautiful child safe cul-de-sac. Gleaming granite countertops, oak staircase with beautiful iron pickets second floor laundry large on-suite bathroom complete with walk-in closet. (id:54662)
Right At Home Realty
802 - 2343 Khalsa Gate
Oakville, Ontario
Modern Luxury Living Brand New Condo In The Heart Of Oakville! Spacious, Open Concept With An Abundant Of Natural Lights. Top-Tier Amenities, And Unbeatable Convenience. Close To Highway, Restaurants, Groceries Stores. Parking & Locker Owned. Don't Missed Out On This Contemporary Design! Perfect For First Time Home Buyer & Investor!! (id:54662)
Century 21 Heritage Group Ltd.
548d Scarlett Road
Toronto, Ontario
Welcome to this gorgeous 4-bedroom, 4-bathroom townhome with tons of character and space for you and your family. Step inside to a bright, open-concept layout with soaring ceilings and abundance of natural light from skylights and extra pot lights. The cozy fireplace adds a touch of warmth, perfect for relaxing evenings. The eat-in kitchen features granite countertops and opens to a private, fenced backyard with BBQs included, ideal for outdoor entertaining. Enjoy the convenience of a private 3-car underground parking garage, ensuring easy access and security. This home offers plenty of storage space and a private visitor parking area for added convenience. Its meticulously maintained and professionally managed, providing peace of mind for a hassle-free living experience. (id:54662)
Sage Real Estate Limited
4086 Summit Court
Mississauga, Ontario
Welcome to 4086 Summit Court, an exquisite residence nestled in Mississauga's prestigious Bridlepath Estates. With over 4500 sq. ft. of meticulously designed living space, this executive home boasts a stately but warm presence. The striking front entrance features beautiful custom moulding and an elegant chandelier, flooded by sunlight. The expansive family room, complete with a cozy fireplace and custom built-in wall unit, provides an inviting space for relaxation. The main floor includes a bright and spacious home office with French doors. The large, updated kitchen offers granite countertops, gas stove, custom built-in refrigerator, and eat-in area that overlooks the beautiful backyard deck, ideal for indoor-outdoor entertaining. The mudroom/laundry room provides additional functionality for everyday living. The upper level hosts four generously sized bedrooms, each with well-appointed closets. The luxurious primary suite is a true retreat, featuring an elegant ensuite with sleek finishes, a stylish vanity room with built-in counter and sink, a glass-enclosed shower, and a deep soaking tub. Dual walk-in closets provide ample storage. The spacious basement extends the living space, offering a versatile recreation room used as a gym, extra office working space, and an updated bathroom with shower. The meticulously landscaped backyard is a private zen-inspired oasis, complete with a large deck, a flowing artificial pond, and a charming pergola. Enveloped by mature trees for ultimate privacy, this space is perfect for outdoor entertaining. Located minutes from the University of Toronto Mississauga campus, GO Transit, and Credit River Parkland, this exceptional home combines elegance, comfort, and convenience. With ample parking for up to 6 cars and no sidewalk, this rare offering is perfect for those seeking are fined lifestyle in a tranquil setting. Don't miss the opportunity to make this extraordinary property your own! (id:54662)
Royal LePage Signature Realty
