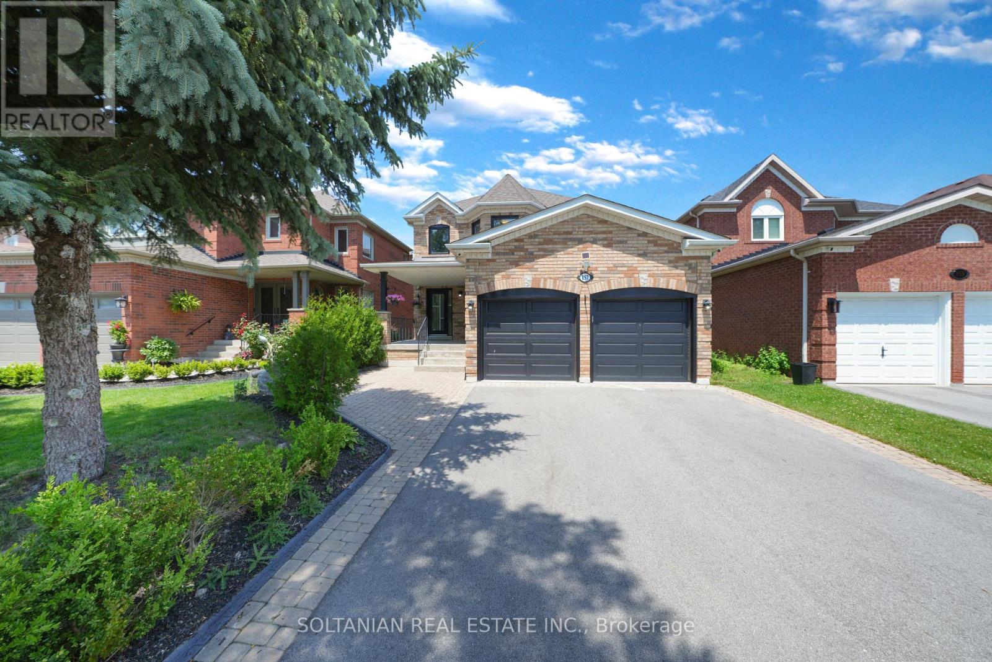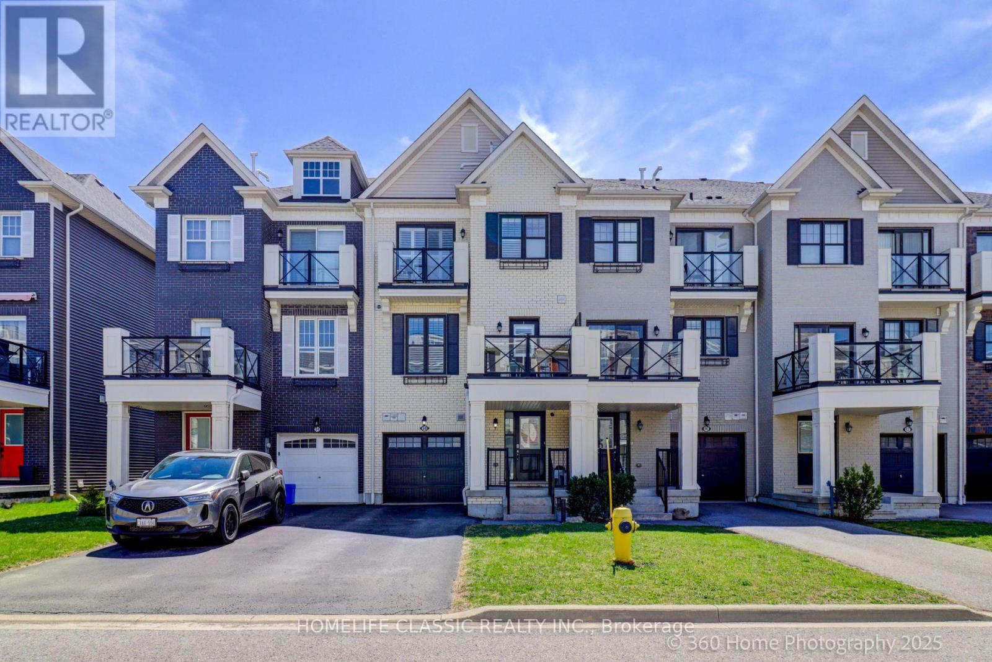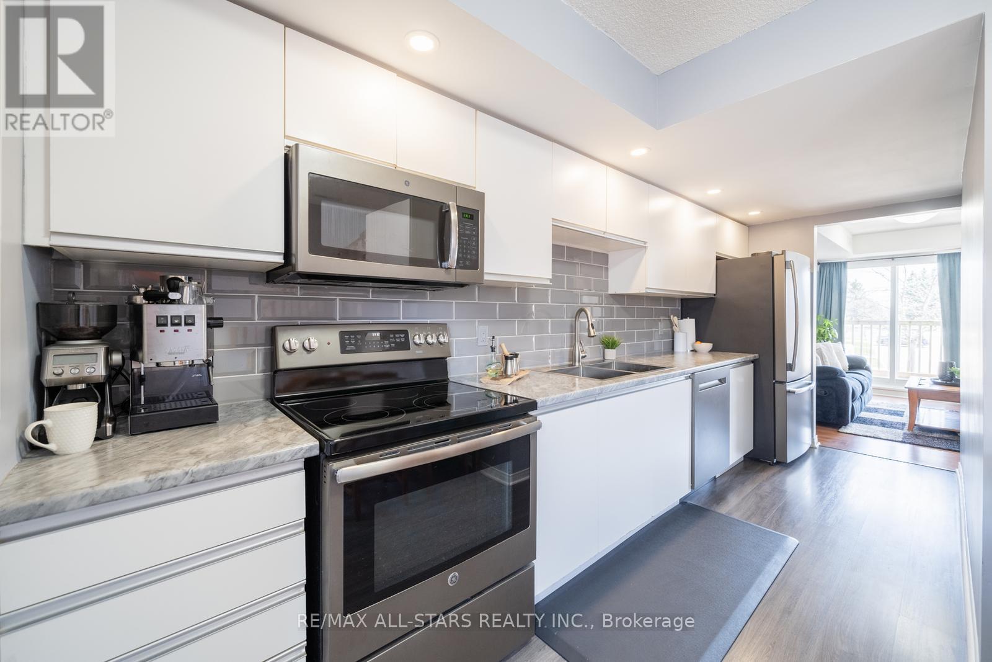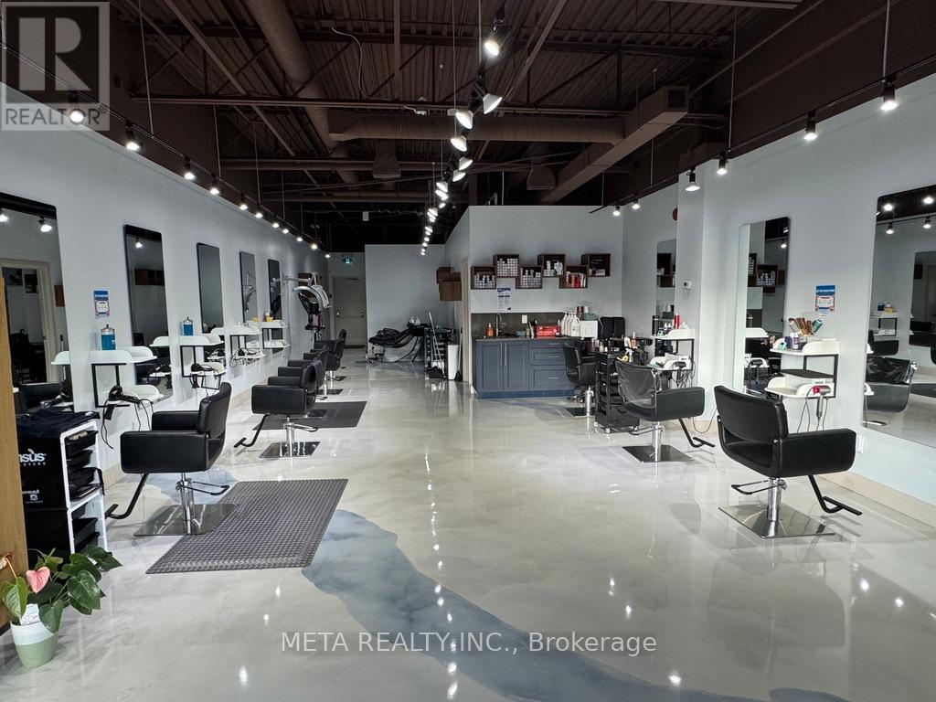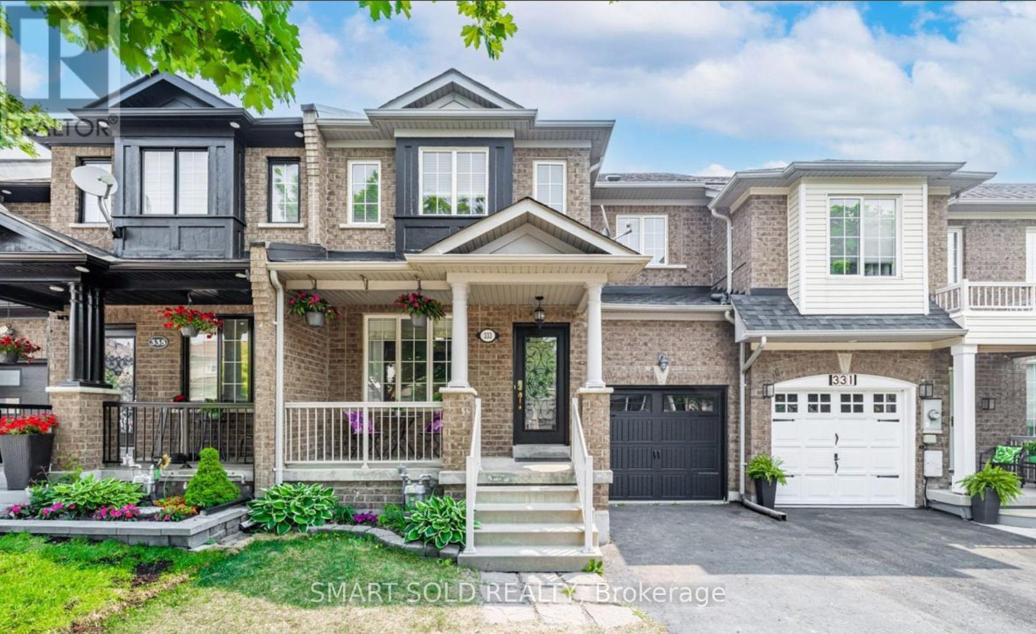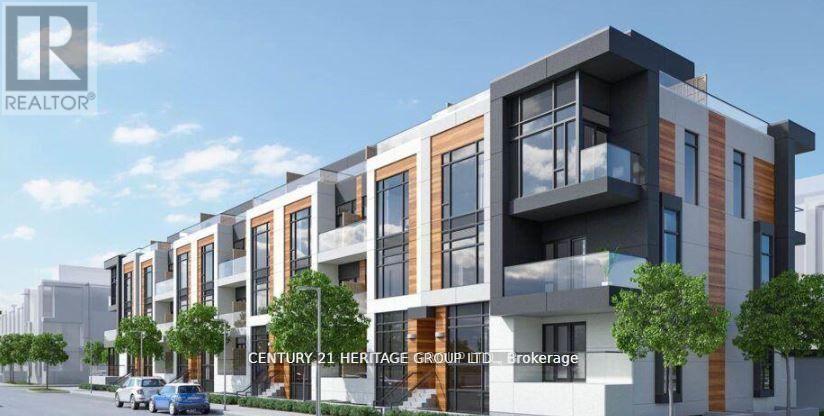157 Bothwell Crescent
Newmarket, Ontario
Welcome to this stunning 4+1 bedroom family home, ideally situated in the desirable Summerhill Estates community of prime Newmarket just minutes from Yonge Street! Step inside to a beautifully appointed interior where a curved staircase sets an elegant tone from the moment you enter. The main floor offers a spacious and inviting layout, featuring a living room with a striking barn board accent wall and a cozy gas fireplace, perfect for relaxing or entertaining. The formal dining area is ideal for hosting special gatherings, while the open-concept family room seamlessly connects to the eat-in kitchen, complete with stainless steel appliances and a walkout to a private patio perfect for indoor-outdoor living. Upgrades throughout include 9-ft ceilings, upgraded trim, oak and bamboo flooring, oak railings, and a tastefully landscaped exterior with an interlock walkway. The main floor also includes a separate laundry room with garage access, adding daily convenience.Upstairs, find four generously sized bedrooms, including a sun-filled primary retreat with a luxurious 5-piece ensuite. The full basement features an additional bedroom and flexible space. The private, fenced backyard with a deck provides a tranquil space for relaxation or entertaining. This prime location offers unparalleled convenience with easy access to Highway 404, public transit, and Upper Canada Mall. Families will appreciate being within walking distance to top-rated public and Catholic schools, parks, walking trails, playgrounds, and community centers. The area is known for its quiet, family-friendly streets and strong sense of community. This rare gem offers not only comfort and style, but also an unbeatable location with everything your family needs just moments away. (id:59911)
Soltanian Real Estate Inc.
#11 - 40 Englehard Drive
Aurora, Ontario
**Fantastic Location In High Traffic Area** **Unit Faces Busy Street** **Best Uses Include Recreational, Showroom, retail, warehouse & Can Accommodate Many Other Various Uses** **Easy Access To Hwy 404 and Transit** **Ample Parking** **Incredibly Well-Managed Building with AAA Quality, Long-Standing Businesses that will Attract a Large & Complimentary Customer Base to Your Business!** at the Best Rental Rates Available in the Area. Come Open up shop at 40 Engelhard Dr and join a vibrant Business Community of successful companies in the heart of Aurora's Business Centre (id:59911)
Royal LePage Your Community Realty
50 Boadway Crescent
Whitchurch-Stouffville, Ontario
Welcome to this beautifully maintained freehold townhouse offering the perfect blend of space and comfort with no monthly maintenance fees! This bright and spacious home features: 2 Bedrooms & 2.5 Bathrooms. Freshly painted walls compliment the gleaming hardwood floors throughout the home. Open-concept kitchen with natural gas stove, ample cabinet space, and walkout to patio. Natural gas BBQ connection. Primary bedroom with walk-in closet and balcony. Attached garage with inside entry + 2 car driveway. Surely an opportunity you do not want to miss! Located in a quiet, family-friendly neighborhood close to parks, schools, transit, and shopping. Ideal for first-time buyers, growing families, or anyone looking for a turnkey freehold home. (id:59911)
Homelife Classic Realty Inc.
247 Harris Avenue
Richmond Hill, Ontario
Country Living in the City!! The best of both worlds!!. Builders, Investors, developers, take note!!or Buyers looking for a beautiful home on over (1) acre of prime land backing onto a Ravine and Conservation, Lot size is 155.13 x 291.57 ft (over one acre) in the heart of Richmond Hill. Build 3 Luxury detached homes on 51 x 291.57 ft lots or option (2) build 6 Semi-detached homes or Townhomes. Beautiful & Quaint 4 level Backsplit home on property shows pride of ownership! Its simply gorgeous! It has 3307 sq ft of living area plus finished basement. It has a magnificent Rural Setting with Woodsy privacy, south facing rear yard with inground pool and rear yard OASIS!!! Finished basement has large games and recreational rooms. 70 ft long upper decking, south facing at rear. 12 Walkout, heated oversized 4 car tandem garage with 13ft ceiling. Do not wait! must be seen! A rare find and rare opportunity. Agents act fast, and make your appointment to show this beautiful home and property today! (id:59911)
Royal LePage Your Community Realty
214 - 12421 Ninth Line
Whitchurch-Stouffville, Ontario
Don't miss this incredible opportunity to own a well-maintained condo townhouse in a highly sought-after location! This bright and spacious 2-bedroom home features a functional open-concept layout thats perfect for comfortable everyday living and entertaining. Enjoy a welcoming living and dining area, a practical updated (2024) kitchen with ample storage, stainless steel appliances, sleek counter tops and tile backsplash. Primary bedroom features large walk-in closet and walk-out to balcony. **BONUS: This unit comes with 2 parking spots - Earn extra income by renting out the second parking space - interested residents have already reached out! Ideal for first-time buyers, downsizers, or investors looking for great value. Located in a family-friendly community just minutes from schools, parks, public transit, shopping, and all major amenities. A great place to call home with low-maintenance living and excellent potential. See virtual tour! Maintenance fees cover all exteriors including roof, windows, doors, building insurance, property maintenance & upkeep and even your water bill! (id:59911)
RE/MAX All-Stars Realty Inc.
770 Leslie Valley Drive
Newmarket, Ontario
Welcome to this bright and spacious 4+1 bedroom, 3+1 bathroom home in the highly sought-after Leslie Valley Estates! This beautifully maintained property offers a modern kitchen with granite countertops and a walk-out to a large 400 sq. ft. deck, perfect for entertaining. Enjoy formal living and dining rooms along with a cozy family room ideal for everyday living.The second floor features four well-sized bedrooms the Main and bedroom level will be freshly painted prior to closing. The basement includes a separate entrance and a self-contained 1-bedroom apartment, offering excellent in-law. Stainless steel appliances included on the main and upper levels.Located close to schools, parks, shopping, and public transit, this is an ideal family home in a prime Newmarket location! (id:59911)
Royal LePage Your Community Realty
18 - 390 Steeles Avenue W
Vaughan, Ontario
+++ Brand New, High-End Hair Salon in Prime Busy Plaza +++ Step into luxury with this brand new, state-of-the-art hair salon, professionally built out with over $250,000 in high-end finishes, open ceiling and high-end equipment. Located in a high-traffic, in-demand plaza, this modern space is surrounded by busy restaurants, medical offices, cosmetic clinics, and other professional services ensuring strong walk-in traffic and excellent visibility. This turnkey salon features:8 fully equipped styling stations with chairs, 2 sleek hair-washing sinks, modern colour bar, shelving, desks & seating. A private aesthetics room for added services. Ample parking for clients and staff. Stylish, functional, and ready for immediate operation. This is the perfect opportunity for entrepreneurs or expanding salon brands to establish a presence in a thriving commercial hub. Do Not Miss This Opportunity! (id:59911)
Meta Realty Inc.
333 Flagstone Way
Newmarket, Ontario
NO REAR NEIGHBOURS! WALK-OUT BASEMENT! Enjoy ultimate privacy with a beautifully open backyardno homes behind you. The walk-out basement adds incredible versatility, perfect as an entertainment space, home office, gym, or even all three!This stunning, move-in-ready freehold townhouse offers 3 spacious bedrooms and 3 bathrooms, including a private primary ensuite. Hardwood floors flow throughout the main and upper levels, adding warmth and elegance. The bright, eat-in kitchen features stainless steel appliances and large windows that fill the space with natural light.Step out from the dining area onto your private balconyideal for morning coffee or evening wine in total seclusion. Enjoy the convenience of a private driveway and a built-in garage, offering parking for up to 3 vehicles.Located in a family-friendly neighbourhood with access to excellent schools including Phoebe Gilman PS and Poplar Bank PS (with French Immersion). Minutes to shopping plazas, Costco, restaurants, cafes, HWY 404, and Newmarket GO Bus Terminalthis home truly has it all. (id:59911)
Smart Sold Realty
63 Trish Drive
Richmond Hill, Ontario
Very Quiet Area, Cul-De-Sac With A Park View,. 4 Bdrm, 4 Washr, Mins To Schools, Transportation, Shopping, Park. Fabulous 4 Bedroom Family Home In Sought After Area! Beautiful Upgrades Include Granite Counter Tops In The Kitchen, Crown Moulding, Hardwood Floors, Separate Soaker Tub In Master Ensuite, His & Hers Closet In Master Suite, Close To Bond Lake, Whole House For Single Family Only ) (id:59911)
Right At Home Realty Investments Group
1230 - 12 David Eyer Road
Richmond Hill, Ontario
This Unit Is In Building 10. Welcome to this stunning 2-level end unit townhouse Dylan Model in the coveted community of Richmond Hill. This assignment sale opportunity boasts 2 spacious bedrooms, 3 luxurious washrooms, and impressive 10' ceilings on the main floor with 9' ceilings on the lower level. The modern kitchen is perfect for aspiring chefs or those who enjoy entertaining. Located close to all amenities, including shopping centers, Hospital, places of Worship, restaurants, parks, and top-rated schools, this townhouse offers both convenience and luxury living. Don't miss out on your chance to own a piece of Richmond Hill real estate paradise. Book your showing today before it's too late! **EXTRAS** Monthly common expenses include $194.45 for the dwelling unit (Unit 1230, Level 01), $49.52 for the parking unit (Unit F80, Level A), $13.90 for the bicycle storage locker unit (Unit 556, Room 119-P1), and $33.90 for bulk internet. (id:59911)
Century 21 Heritage Group Ltd.
53 Fairwood Drive
Georgina, Ontario
Attention growing families, this is the one you have been waiting for! Conveniently located in South Keswick & backing onto conservation w tranquil pond, this south facing home is sure to please. Simply elegant, this open concept floor plan is a true entertainer's delight! Living & Dining rooms w hardwood floors & bay window. Custom kitchen features 6 burner Wolf gas stove, stainless steel appliances, upgraded cabinets & quartz counters. Sun-filled family room w gas fireplace. Hardwood staircase & upper hallway. Spacious primary bedroom w hardwood floor, 4pc ensuite & walk-in closet. Good sized bedrooms & bonus 2nd floor great room w 9' high ceiling, hardwood floor, gas fireplace & closet (could be used as 4th bedroom). Fully finished basement w rec room, wet-bar (fridge, microwave & dishwasher), 3pc bath & good storage. Main floor laundry. Fully landscaped front & back w bonus hot tub! Original owner home, first time listed for sale! Walk to elementary & high school. Close to amenities, shopping & Hwy 404. This one is a must see! (id:59911)
Century 21 Leading Edge Realty Inc.
19374 Yonge Street
East Gwillimbury, Ontario
Welcome to a part of Canadian history! Walking through the doors of 19374 Yonge Street (which operated as The McClure Hotel in the late 19th century) will take you back in time while still offering all the amenities of 2025. Whether you are looking for a charming home, a combination of home/business or a commercial building that will offer a workspace full of character and charm, this property is for you! This beautiful heritage building zoned for both residential and commercial use boasts many of its original features from pine plank floors, crown moldings and 14-inch baseboards. Exposed brick in the kitchen and downstairs powder room give this main floor with its 10-foot ceilings, large windows, two fireplaces, grand dining room, spacious living room and separate back-office space a wonderful feeling of urban sleek meets rural comfort. Upstairs youll find a large primary bedroom, walk-in closet, an ensuite waiting to be installed, two additional bedrooms and a large, art deco 5-piece bathroom. The basement provides a wealth of opportunity for another bedroom, recreation room and additional storage space. The exterior is just as flexible. In the front yard, its easy to feel part of the action, while in the large backyard, you have privacy and peace. Located right in the heart of rapidly expanding Holland Landing, this house is close to great schools, small shops, big box stores, a community centre/library and right in between the 404 and the 400 for easy commuting north and south (id:59911)
Keller Williams Realty Centres
