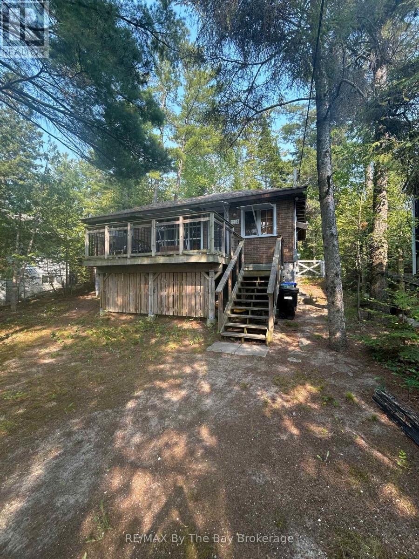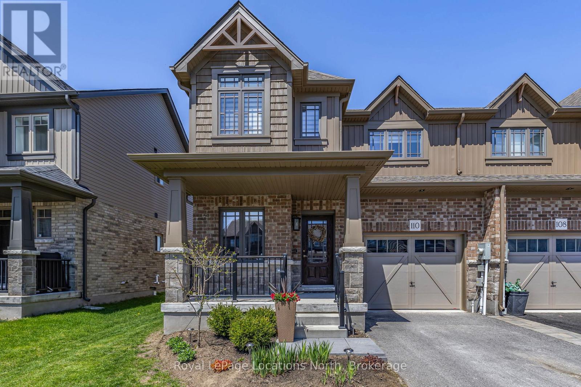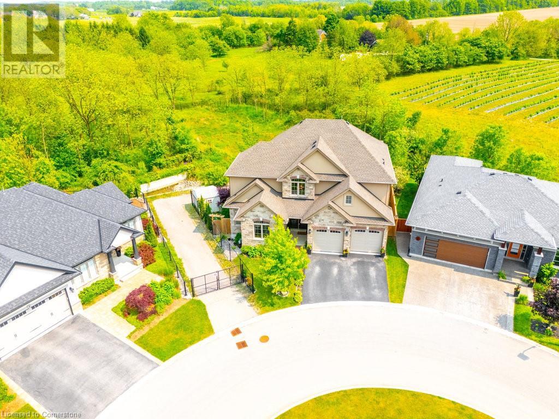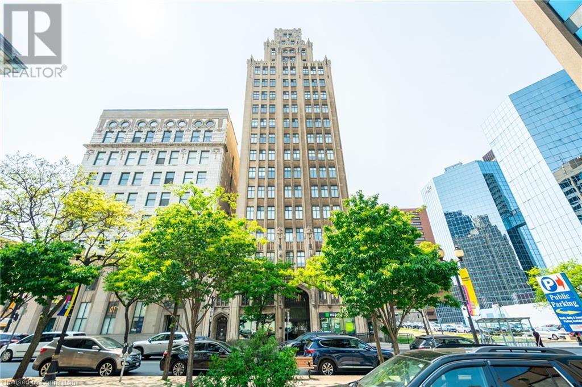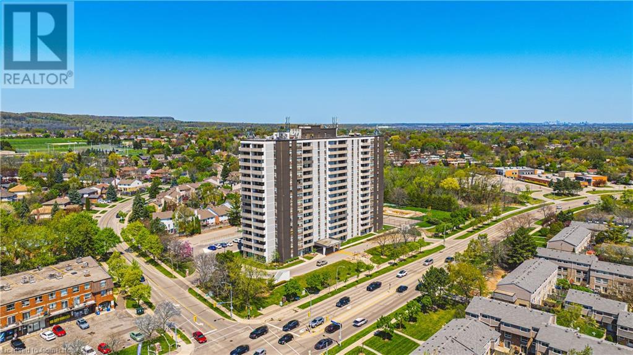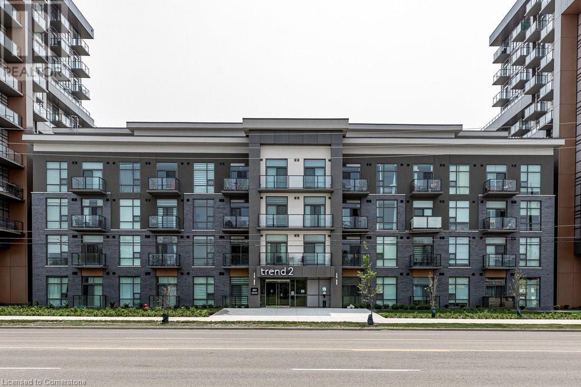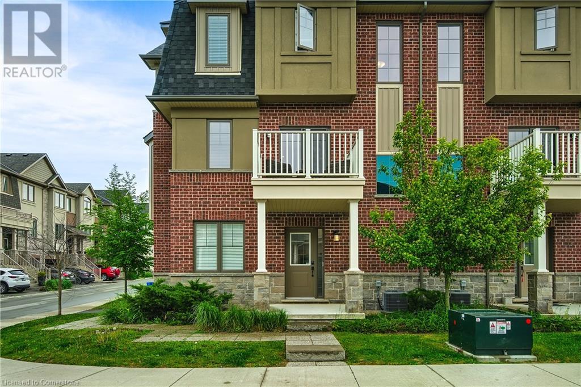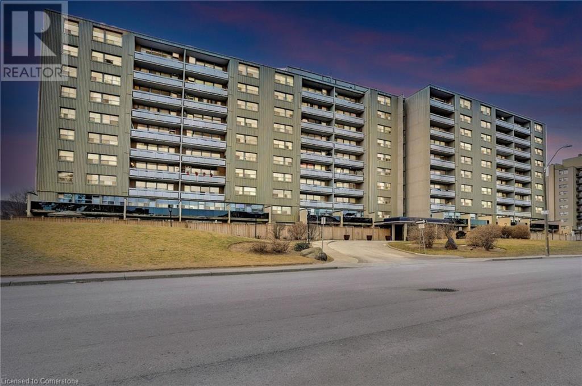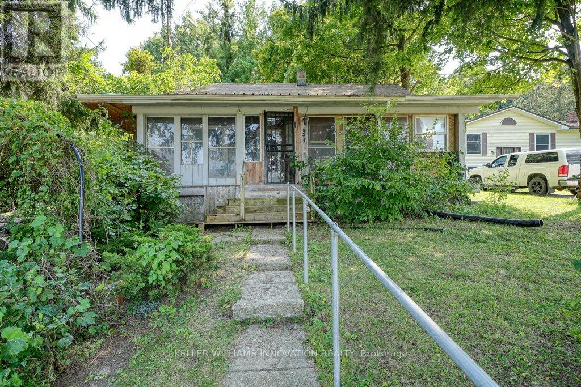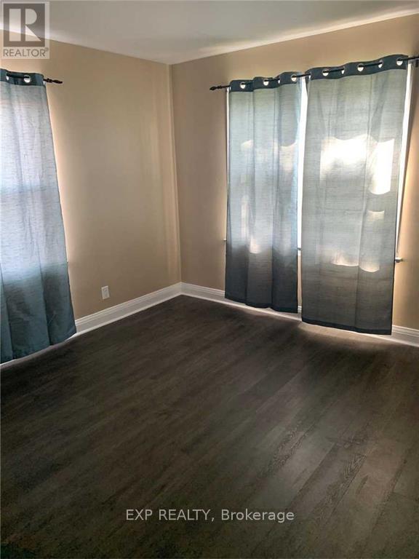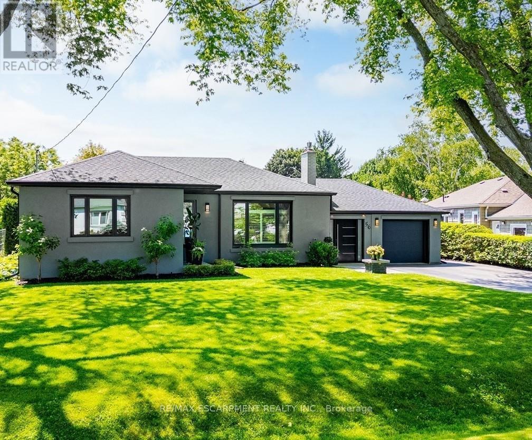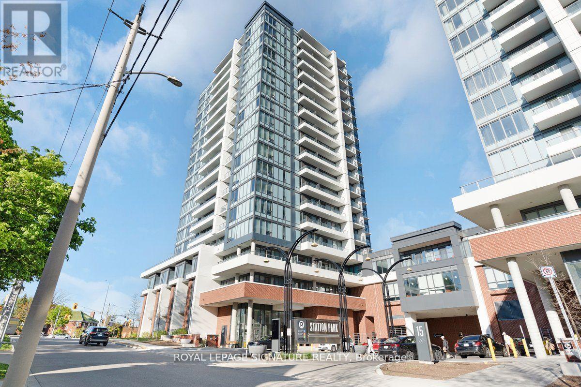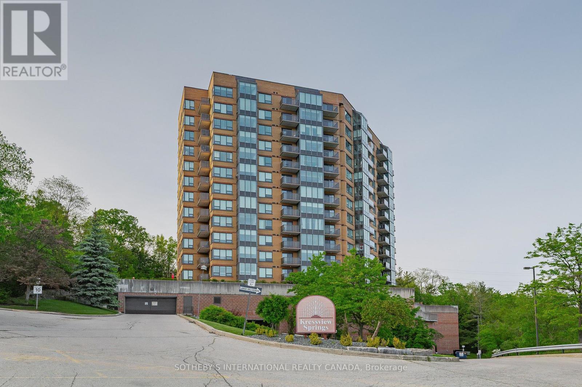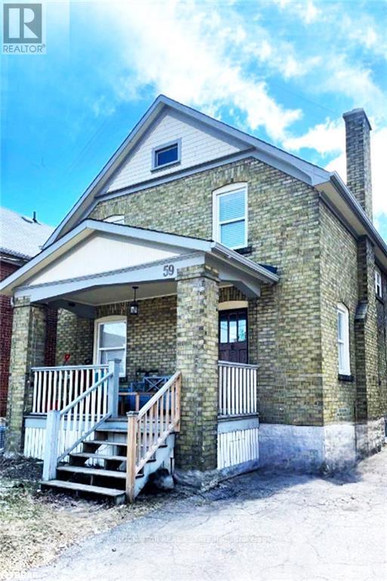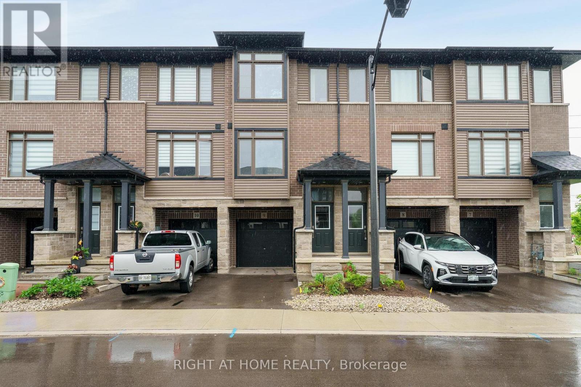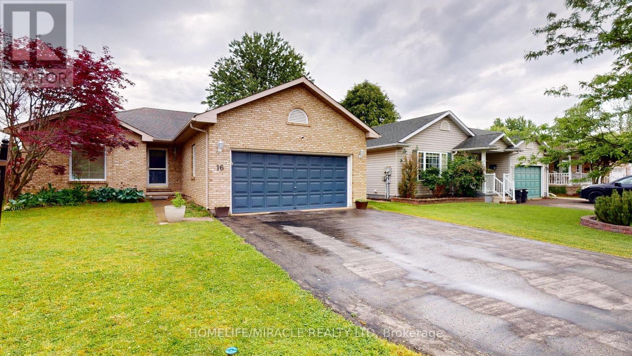1191 River Road E
Wasaga Beach, Ontario
Great seasonal property located closed to Georgian Bay. (id:59911)
RE/MAX By The Bay Brokerage
110 Archer Avenue
Collingwood, Ontario
Experience the best of Collingwood living in this upgraded 'Lancaster' model, a 1583 Sqft semi-detached home located in the sought-after, family-friendly Summit View community! Thoughtfully designed with premium builder finishes and custom owner upgrades throughout. The gorgeous kitchen features stainless steel appliances, quartz countertops, and a modern open-concept layout that flows seamlessly into the dining and living areas. Large windows fill the space with natural light, highlighting the engineered hardwood floors throughout. A stunning feature wall with a sleek electric linear fireplace and shiplap detailing serves as the perfect focal point for the living room.Upstairs, you'll find three spacious bedrooms, each thoughtfully designed with stylish and tasteful finishes. The partially finished basement continues the high-end feel, featuring vinyl plank flooring, a modern bathroom, and an additional bedroom perfect for guests or a growing family. Outside, the fully fenced backyard offers privacy and is complemented by a beautiful stamped concrete patio, ideal for outdoor entertaining.Located in a highly desirable neighbourhood, this home is just steps from a brand-new park built last year and close to all essential amenities. Plus, with ski hills and beaches just 10 minutes away, you'll have year-round access to some of the best outdoor activities Collingwood has to offer. Don't miss your chance to own this exceptional home! Schedule your private showing today! (id:59911)
Royal LePage Locations North
3545 Campden Road Unit# 8
Campden, Ontario
Lifestyle location situated in the Vineland Community - renowned for its picturesque orchards, agricultural heritage, and peaceful residential feel with a strong sense of community. This stunning home offers nearly 3,000sqft of versatile, luxurious living space in a serene cul-de-sac on the edge of the Niagara Escarpment. Backing onto lush green space with scenic views in every direction, this is where elegance, comfort, and nature coexist beautifully—just mins from over 15 renowned wineries. With striking curb appeal and a bold stone façade, this residence impresses from the start. Inside, a wide-plank hardwood main floor and gleaming tile foyer welcome you into a space designed for both style and function. The showstopping living room boasts a dramatic vaulted ceiling and a sleek gas fireplace, with a walkout to your private backyard oasis. Entertain in style in the formal dining room, framed by pillar entry and a tray ceiling, with direct access to the rear patio—ideal for seamless indoor-outdoor gatherings. The expansive eat-in kitchen is a chef’s dream, featuring custom cabinetry, a luxurious glass cooktop, stainless steel appliances, tile backsplash, and an oversized island with breakfast bar. Enjoy the convenience of main floor living with a spacious and sunlit primary suite featuring a tray ceiling, walk-in closet, and spa-like ensuite complete with a freestanding tub, double vanity, and oversized glass walk-in shower with built-in bench. Upstairs, a loft-style sitting room with vaulted ceiling offers additional flexible living space, along with 3 bright bedrooms and a 4pc main bath—ideal for families or guests. Step outside to your fully fenced backyard sanctuary, complete with a concrete elevated patio, professionally landscaped gardens, and a wood deck with gazebo perfect for evenings under the stars. A rare & remarkable opportunity to live in harmony with nature in one of Niagara’s most scenic & community-driven enclaves. (id:59911)
Royal LePage Burloak Real Estate Services
36 James Street S Unit# 905
Hamilton, Ontario
Welcome to the iconic Pigott Building, a true piece of Hamilton’s history nestled in the vibrant downtown core. This bright and spacious 9th-floor end unit offers stunning south- and west-facing views that flood the space with natural light. The stylish one-bedroom suite features a modern kitchen with high-end appliances and an open layout perfect for entertaining. Thoughtful touches like a cozy reading nook and an oversized walk-in shower enhance the unit’s unique character. Enjoy unparalleled walkability to Hamilton’s top restaurants, cultural attractions, shops, and entertainment. Conveniently located near McMaster University, major hospitals, and just a short walk to the GO Station for easy commuting. (id:59911)
Snowbirds Realty Inc.
2055 Upper Middle Road Unit# 1706
Burlington, Ontario
Feel on Top of the World in This Stunning 2-Bedroom Penthouse Suite Welcome to your dream home in picturesque Brant Hills! This striking penthouse offers breathtaking views that are sure to leave you speechless. Step inside and admire the gleaming hardwood floors that flow through the main living area, while the cozy, carpeted bedrooms provide a warm welcome when you step out of bed each morning. The spacious primary bedroom boasts a walk-in closet and a private 2-piece ensuite—perfect for early risers who prefer not to disturb the rest of the household. Start your day with a cup of coffee from the beautifully appointed kitchen and soak in the sunrise from your private balcony. For your convenience, this suite includes in-unit laundry and an external storage locker located on the ground floor. With nearly 1,000 square feet of living space, this exceptional home is a must-see!xperience Unmatched Comfort and Convenience Enjoy a lifestyle of ease and accessibility, with everything you need just a short stroll away—shopping, public transit, parks, and places of worship. Commuting is a breeze with quick access to major highways. Nestled in a vibrant and welcoming community, you’ll truly feel at home. Your condo fee covers it all—heat, hydro, central air conditioning, water, Bell Fibe TV, exterior maintenance, common areas, building insurance, parking, and guest parking. Welcome to effortless living, where comfort, convenience, and community come together at your doorstep. (id:59911)
RE/MAX Escarpment Realty Inc.
460 Dundas Street E Unit# 210
Waterdown, Ontario
Welcome to TREND by award-winning New Horizon Developments - where modern design meets urban convenience in the heart of Waterdown. This sun-drenched 1-bedroom condo offers an open-concept layout perfect for young buyers, downsizers, or savvy investors. The kitchen is nicely upgraded with sleek stone countertops, stainless steel appliances, and a large island that’s made for both morning coffees and late-night takeout. Enjoy a spacious bedroom with a walk-in closet, in-suite laundry, and floor to ceiling windows with custom window treatments. Step out onto your west-facing balcony and soak up the greenspace views. Extras? You got them. This unit comes with 1 private parking space and a storage locker. The building itself is packed with amenities: a fully equipped fitness centre, chic party room, and a rooftop terrace perfect for entertaining or relaxing. Waterdown offers the best of both worlds - trendy cafes, breweries, and boutique fitness studios in a walkable setting, all while maintaining a safe, community-oriented vibe. With easy access to Hwy 407, Hwy 403, and Aldershot GO, commuting to Hamilton, Toronto, or Mississauga is surprisingly simple. Whether you work in the city or remotely, Waterdown is a strategic home base. From Smokey Hollow Falls to the Bruce Trail, Waterdown is packed with green space, hiking trails, and bike paths. It’s perfect for weekend adventurers, dog owners, and anyone who appreciates a break in the fresh air. (id:59911)
Coldwell Banker Community Professionals
37 Marr Lane
Ancaster, Ontario
Welcome to this stunning 3-storey end-unit freehold townhouse in one of Ancaster’s most sought-after neighbourhoods. Built in 2020 by Marz Homes, this 2-bedroom, 2.5-bath gem offers 1,454 sq ft of modern living space with thoughtful upgrades throughout. The main level features a bright office with garage access—ideal for remote professionals. The heart of the home is the open-concept second floor, where the updated kitchen boasts quartz countertops, subway tile backsplash, and a walk-in pantry. Enjoy seamless entertaining in the combined dining/living area with walkout to a spacious west-facing balcony—perfect for BBQs and catching the sunset. Upstairs, find two generously sized bedrooms, Primary bedroom w/ Ensuite!Road fee of $89.00 includes grass cutting, snow removal & visitor parking. Walking distance to Immaculate Conception & Ancaster Meadow schools, steps to Bennett’s Apples & Cider, and minutes from Ancaster Meadowlands shopping, dining, golf, and quick 403 access. A must-see home! (id:59911)
RE/MAX Escarpment Golfi Realty Inc.
15 Albright Road Unit# 1
Hamilton, Ontario
Welcome to this beautifully updated two-storey condo, located in the highly sought after Sir Wilfred Laurier Estates. This home has been meticulously upgraded, offering a modern and stylish living space perfect for today's lifestyle, complete with its own in unit storage locker. Although this unit is 2 storeys it does boast a main floor Bedroom, convenient for guests or persons with mobility issues. Enjoy the convenience of a range of amenities, including a refreshing underground pool, a well-equipped party room, and a fully stocked gym. Whether you're looking to relax, entertain, or stay active, everything you need is right at your fingertips. Start your day with a peaceful cup of coffee on the second level balcony, offering serene views to set the tone for your morning. The main floor features an exclusive private yard, ideal for hosting BBQs or relaxing in your own outdoor oasis. With the perfect combination of indoor and outdoor living, this updated condo offers comfort, convenience, and a vibrant community, making it an ideal place to call home. Don't miss your chance to experience all that this exceptional property has to offer! (id:59911)
Michael St. Jean Realty Inc.
963640 Road 96
Zorra, Ontario
Looking to build your dream home? Looking for a little bit of rural countryside? This double wide lot measuring 132 ft x 132 ft is located in the charming village of Harrington, ON. Located 15 mins to St. Mary's, 17 minutes to Stratford, 31 mins to Woodstock and 45 mins to London. A bungalow originally built in 1870 sits on the property with 2 sheds and a large 2 storey garage with hydro. Has been owned by the same family for the last 39 years and now available for sale. Zoned residential and could be the perfect lot for your dream project. This charming village location includes Wildwood Conservation area with Wildwood Lake and heritage mill, a baseball diamond and playground with hiking trails and campgrounds nearby. Enjoy the serene, enjoy the quiet and enjoy the beautiful farmlands on your drive to Harrington. (id:59911)
Keller Williams Innovation Realty
3 - 5108 Montrose Road
Niagara Falls, Ontario
Welcome to 5108 Montrose Road, Unit #3 a beautifully renovated, bright, and thoughtfully designed 2-bedroom apartment in a prime Niagara Falls location. This updated suite offers style, space, and walkable convenience, making it ideal for professionals, couples, or small families.Step into a sleek, open-concept layout featuring a modern kitchen with stone countertops, tiled backsplash, and stainless steel appliances. The living and dining areas are filled with natural light, and both bedrooms are spacious with ample closet storage. Enjoy a newly updated 3-piece bathroom and the clean, comfortable feel of quality finishes throughout.Located in a quiet, low-rise building, this unit is just minutes from shopping, restaurants, schools, public transit, and major routes everything you need is within easy reach. Heat, water included. Electricity, cable, internet and phone is the responsibility of the tenant. Rental application, current credit report and score, two month's income verification, 1st and last month's rent deposit required. AVAILABLE SEPTEMBER 1st. (id:59911)
Exp Realty
133 Villeneuve Drive
Prince Edward County, Ontario
Welcome to THE ANCHORAGE at Port Picton, an exceptional new construction waterfront home that blends luxury, function, and timeless County charm. Offering 3,744 sq. ft. of thoughtfully designed living space, this custom-built residence is ideal for refined waterfront living. Featuring 3 spacious bedrooms and 2.5 bathrooms, this home backs onto the serene Picton harbour. The heart of the homean open-concept kitchen, dining room, and family roomflows seamlessly to a screened porch and covered deck, perfect for indoor-outdoor entertaining with breathtaking views. A versatile den provides the perfect space for a home office or library, while a generous laundry/mudroom and walk-in pantry add everyday convenience. Upstairs, two well-proportioned bedrooms accompany a 4pc bathroom - with the bright primary suite having a custom walk in closet and ensuite that combines luxury and practicality in a serene, spa-like setting. This home is ideal for buyers seeking sophisticated waterfront living with in-town accessibility. Every detail is designed to elevate your everyday lifestyle. (id:59911)
Our Neighbourhood Realty Inc.
RE/MAX Quinte Ltd.
56 Oakley Court
Hamilton, Ontario
Luxury Living Meets Practical Functionality Fully Customized, Move-In-Ready Bungalow with Income Potential! Welcome to this immaculate, move-in-ready bungalow located on one of the most desirable streets in a highly sought-after neighbourhood. Thoughtfully designed and fully customized, this home offers the perfect blend of luxury, functionality, and style. Inside, youll find a gourmet kitchen equipped with high-end Thermador appliances, custom cabinetry, and premium finishes perfect for both everyday living and entertaining. The home features custom doors and trim throughout, heated floors in the bathrooms, and a professionally curated interior that requires absolutely no painting just move in and enjoy. Step outside and unwind in your private backyard retreat, complete with a saltwater inground pool, outdoor bar, and two pergolas. The front yard irrigation system keeps your landscaping lush with ease. The fully finished lower level features a separate two-bedroom suite with its own entrance ideal for rental income, multi-generational living, or a spacious in-law suite. This home truly has too many upgrades to list. (id:59911)
RE/MAX Escarpment Realty Inc.
6 Roselawn Court
Norfolk, Ontario
Imagine waking up to the whisper of nature in your own private sanctuary. Nestled on an incredible ravine lot at the end of a tranquil cul-de-sac, this charming 3-bedroom side-split offers breathtaking views and unparalleled peace. Step inside and discover a home designed for comfort and enjoyment. You'll love the recently upgraded hardwood flooring throughout, and the finished basement provides extra living space and endless entertainment opportunities. The heart of this home is truly its connection to the outdoors, with a picturesque 4-season sunroom that perfectly frames the stunning ravine views. Cozy up by the natural gas fireplace in the spacious family room, and unwind in your primary bedroom, complete with a convenient 3-piece ensuite. Outside, your private backyard oasis features a fence and a deck, ideal for entertaining or simply soaking in the natural beauty. Relax on the rear patio and watch the local wildlife wandering by. With a double driveway and a 2-car garage, there's plenty of parking for you and your guests. Beyond your doorstep, enjoy a short stroll to the beach and the vibrant Lakeside Park. This isn't just a house; it's a lifestyle. Don't miss the chance to make this extraordinary property yours! (id:59911)
Ipro Realty Ltd.
814 - 5 Wellington Street
Kitchener, Ontario
Exceptional Opportunity in Prime AAA Location Station Park Condos! Discover upscale urban living in this spacious 1 bedroom plus den suite located on the 8thfloor of the prestigious Station Park Condos. Bathed in natural light, this beautifully appointed unit features thousands in premium upgrades and sleek Euro-style appliances, offering both comfort and style. Live in the heart of downtown Kitchener, steps from Google, Grand River Hospital, the GO Train, LRT, tech hubs, coffee shops, restaurants, and more. Enjoy an unparalleled lifestyle with exclusive resort-style amenities:- Two-lane bowling alley with lounge- Luxurious social lounge with bar, pool table, and foosball- Swim spa and hot tub- State-of-the-art fitness centre featuring Peloton and yoga/pilates studio- Pet spa- Landscaped outdoor terrace with cabana seating and BBQs With future community plans for an outdoor skating rink, restaurants, and retail, Station Park is set to become one of Kitchener-Waterloos most coveted residential destinations. Don't miss your chance to invest in one of the regions most dynamic and amenity-rich developments. Book your showing today! (id:59911)
Royal LePage Signature Realty
1003 - 237 King Street W
Waterloo, Ontario
Welcome to Kressview Springs at 237 King Street W Suite 1003. This lovely home features over 1,000 SF of living space, two bedrooms and two bathrooms- quietly nestled downtown Preston with all your shopping, amenities, schools and public transit a short walk away. Upon entering this suite, head into the spacious kitchen with views overlooking Riverside Park. The living room offers unobstructed views- surrounded by nature. The primary bedroom features double closet doors and a private four piece ensuite. A second bedroom awaits for any friends, family or guests with a full four piece bathroom and in-suite laundry for your convenience. This building offers plenty of amenities- indoor pool, sauna, exercise room, games room, party room, workshop, roof top deck/garden, underground parking and much more. Don't miss your opportunity to enjoy this maintenance free condo lifestyle. Notable mentions: windows (2022), hallway flooring, kitchen vinyl and carpet (2023). (id:59911)
Sotheby's International Realty Canada
Main - 258 Pottruff Road N
Hamilton, Ontario
Experience upscale living in this beautifully renovated 3-bedroom, 1-bathroom home in desirable East Hamilton (Kentley), right on the Stoney Creek border. This never-before-lived-in property features premium finishes throughout including wide-plank flooring, recessed lighting, and high-end designer touches perfect for professionals and families. The bright open-concept layout showcases a stunning quartz island kitchen with stainless steel appliances including dishwasher, while large windows flood the space with natural light. Enjoy exclusive in-home laundry with washer and dryer included, plus walk-out access to a large private backyard ideal for relaxation and entertaining. Central air conditioning and heating with private entrance ensure year-round comfort and privacy. Two tandem driveway parking spots included with optional oversized garage storage available for additional fee. Built to highest standards with proper soundproofing and fire separation providing complete privacy from the legally separated lower unit with its own private entrance. Prime location offers quick access to Red Hill Parkway and QEW for easy Toronto commuting, with East gate Mall, Walmart Super centre, Home Depot and restaurants just 4-7 minutes away, plus Costco within 15 minutes. Close to schools, parks and public transit. Available immediately. Utilities extra, credit check and references required. No pets. Tenant responsible for lawn maintenance and snow removal.*For Additional Property Details Click The Brochure Icon Below* (id:59911)
Ici Source Real Asset Services Inc.
Bsmt - 36 Clarence Street
Cambridge, Ontario
Excellent location in Cambridge, quite close to the Highways, market, transportations, woods & conservation areas near by etc. Meticulously cleaned Basement with large size windows & full of sunlight. Extremely bright and entire home renovated including the basement. Large size bedroom and Living with an open concept Kitchen. Separate Fireplace in the basement. Water softener installed with a laundry in the basement. Provision up to two parking spots outside the garage, backing each other. (id:59911)
Homelife/miracle Realty Ltd
59 Laurel Street
Waterloo, Ontario
A charming home tucked in the heart of Waterloo, where vibrant Uptown energy meets quiet, family-friendly comfort. This rare, grandfathered, 5 bedroom licensed gem is more than just a house, its a canvas for your next chapter, whether youre raising a family, investing in a thriving student rental market, or seeking a flexible space to make your own. Three bright bedrooms upstairs share a full bathroom, while a spacious main-floor bedroom and another in the basement (with its own full bath) offer endless possibilities. Need a home office? A guest suite? A student rental? Convert into bigger single family home? This layout adapts to you. Outside, a good-sized backyard invites summer barbecues, playtime, or simply soaking in the fresh air. And the location? Unbeatable. Just steps from Weber and King Street, youre a quick 10-minute ride to the University of Waterloo or Laurier via public transit. Uptowns restaurants, shops, and nightlife are practically your neighbors, with grocery stores and daily conveniences right around the corner. Ready for move-in, this home comes empty on closing, giving you a blank slate to create your visionwhether its a forever home or a smart investment near top universities. Dont let this one pass you by. Your Waterloo story starts here. (id:59911)
Rock Star Real Estate Inc.
9 - 120 Court Drive
Brant, Ontario
Welcome to #9 - 120 Court Drive, a stunning 3-storey townhouse in the charming town of Paris, built in 2023 and offering over 1,200 sq. ft. of modern living space. This beautiful home features three bedrooms with 2.5 bathrooms, including a primary suite with a luxurious 3-piece ensuite. The kitchen boasts quartz countertops, a subway tile backsplash, stainless steel appliances, and access to a large terraceperfect for entertaining or relaxing. The main floor features an open-concept layout with 9-foot ceilings, while the second floor offers 8-foot ceilings. Laminate flooring runs throughout, adding a sleek and modern touch, with the convenience of main-level laundry. The basement flex room provides additional space for a home office, gym, or family room, with access to the backyard and inside entry to the garage. Situated in a sought-after neighborhood, this home blends style, functionality, and comfort, offering direct access to amenities and highways, making it the perfect place to call home. (id:59911)
Right At Home Realty
1036 Beverley Lane
Minden Hills, Ontario
Top 5 Reasons You Will Love This Home: 1) Custom built-in 2021, this stunning four-season home rests on the shores of the highly sought-afterGull Lake, offering exceptional boating, swimming, and fishing just steps from your private sandy beach and dock 2) A perfectly level lot offers effortless access to the water, creating a safe and welcoming space for children and guests and relaxed lakeside living with an easy walk-in entry for a swim or a sunny day spent on the dock 3) The thoughtfully designed main level features a bedroom and full bath, soaring cathedral ceilings, a cozy fireplace, and an eat-in kitchen with expansive lake views and natural light flowing throughout the open-concept layout 4) Upstairs, your private primary suite includes a four-piece bath and a walk-in closet, while the lower level offers two more bedrooms and a semi-finished basement ready to be transformed into additional living or recreational space 5) Unwind in the charming three-season sunroom or host in style on the backyard patio complete with a hot tub, all just 2 hours from GTA and moments from Highway 35, offering easy year-round access whether for full-time living or a luxury escape. 1,055 above grade sq.ft. plus a partially finished basement. Visit our website for more detailed information. (id:59911)
Faris Team Real Estate
16 Lemon Avenue
Thorold, Ontario
Beautifully maintained 3 bedroom End Unit townhome in the newly constructed area of Thorold. The main floor has a well equipped kitchen, pantry and garage access. A spacious living room and eat in area lead to your backyard. The upper level has 3 bedrooms, the welcoming primary bedroom has a walk in closet and ensuite. Laundry is also conveniently located on the second floor! This home is ideally located close to schools, shopping, all major banks, restaurants and a short two-minute drive to the 406 (id:59911)
Realbiz Realty Inc.
211 Diefenbaker Drive
Woodstock, Ontario
Welcome To This Beautiful Charming Updated Back-Split Located In North Woodstock. Looks Like A Model Home, Located In A Family Friendly Neighbourhood, Approx. 1040sf of Luxury Excluding Lower Level. Upstairs, You Will Find A Large Primary Bedroom And Two Good Sized Bedrooms With A Spa Like Bathroom On The Same Level. This Home Features A Combined Living/Dining Room With A Fabulous Chef Gourmet Kitchen For Those Wonderful Dinner Parties. An Added Bonus Is A 15Ft x 21Ft Sun Room (As-Is) With Building Permit And A Single Car Garage. The Lower Level Is Professionally Finished Recreation Room/Family Room With A 3-Pc Bathroom, Fireplace (Sealed) And A Large Laundry Room. Fabulous Oasis Back Garden With A Pergola, An Entertainers Dream With Beautifully Maintained Landscaping. Don't Miss The Opportunity To Own This Amazing Family Home. Survey Available. ** Extras: Front Door (5 Yrs), Gas Stove (2 Yrs), G.E Fridge (5 Yrs), B/I Microwave (5 Yrs), Coffee/Wine Bar In Kitchen, Central AC (10 Yrs), Washer (2 Yrs), Dryer, EcoPure Water Filtration System (5 Yrs), All ELF's, Pergola Back Garden, Roof (10 Yrs).** (id:59911)
Century 21 Leading Edge Realty Inc.
16 Goodwillie Drive
Welland, Ontario
This spacious bungalow boasts an amazing main floor Entertainers delight, both in & out doors. Offering an eat-in kitchen with loads of cupboard and counter space, room for a large dining table beside a bay window, walk-out to a deck,in the fully-fenced rear yard that is lined with trumpet vines.Inside off the kitchen through leaded glass french doors is the living room with large bright window and vaulted ceiling. On the main floor are three bedrooms, primary bedroom has a walk-in closet and it's own ensuite 3pc bath. Just off the foyer is the mudroom that is plumbed and wired for laundry, separate entrance to the basement, and also provides access to the two car attached garage that has a side entry door. The lower level contains lots of storage space, laundry, 2 bedrooms, office and a kitchenette, 3pc bathroom, large rec room/den/library, and a cold storage room,perfect for potential in law suite or mortgage helper. Property has 200 amp upgraded electrical panel. (id:59911)
Homelife/miracle Realty Ltd
1828 Old Highway 2
Belleville, Ontario
Bay of Quinte BeautySet majestically on the tranquil shores of the Bay of Quinte, this extraordinary custom-built waterfront estate is a rare jewel in Bellevilles luxury market. Completed in 2023 and crafted with unparalleled attention to detail, this home reflects a legacy of craftsmanship, sophistication, and pride. Welcome to the property that redefines lakefront living in every sense. Architectural Elegance Meets Modern Comfort Privately set on a full acre of land, this 5,000 sq. ft. masterpiece boasts a full stone exterior, a commanding presence from the road, and panoramic lake views from nearly every principal room. The design is both impressive and inviting: an open-concept layout anchored by 19-foot ceilings in the great room, and floor-to-ceiling Anderson triple glaze windows that immerse the home in natural light and tranquil waterfront vistas. Luxury in Every Detail The home features four spacious bedrooms, including two upper-level suites with south-facing balconies overlooking the Bay of Quinte. A striking second-floor bridge way connects the east and west wings, creating a dramatic interior experience rarely found in private homes. Premium features include: Motorized, high-quality blinds throughout Electric fireplace10-foot ceilings on the main floor, and 9-foot ceilings upstairs Heated ceramic flooring on the main level Engineered maple hardwood floors on upper level Custom sauna, offering the perfect relaxation space year-round Custom closets and cabinetry throughout the house. Gourmet Kitchen & Entertainer's Dream The chefs kitchen is a work of art, outfitted with top-of-the-line Miele appliances including: Stainless steel fridge & freezer Induction cooktop Wall oven Combi- steam wall oven Dishwasher Vacuum sealing drawer for sous-vide cooking147x42 quartz topped island Quartz counter tops and backsplash MUST SEE !!! (id:59911)
Homelife/vision Realty Inc.
