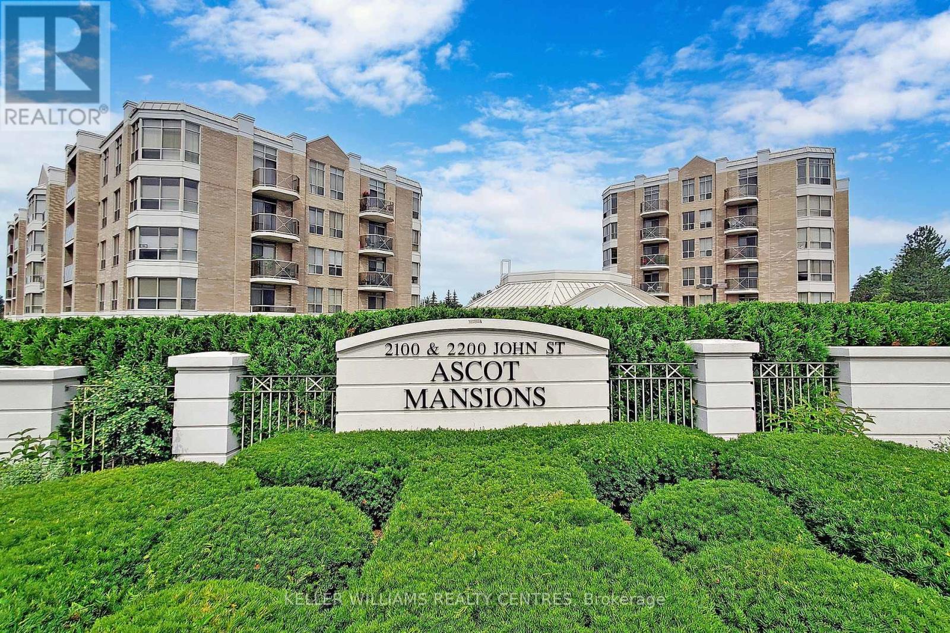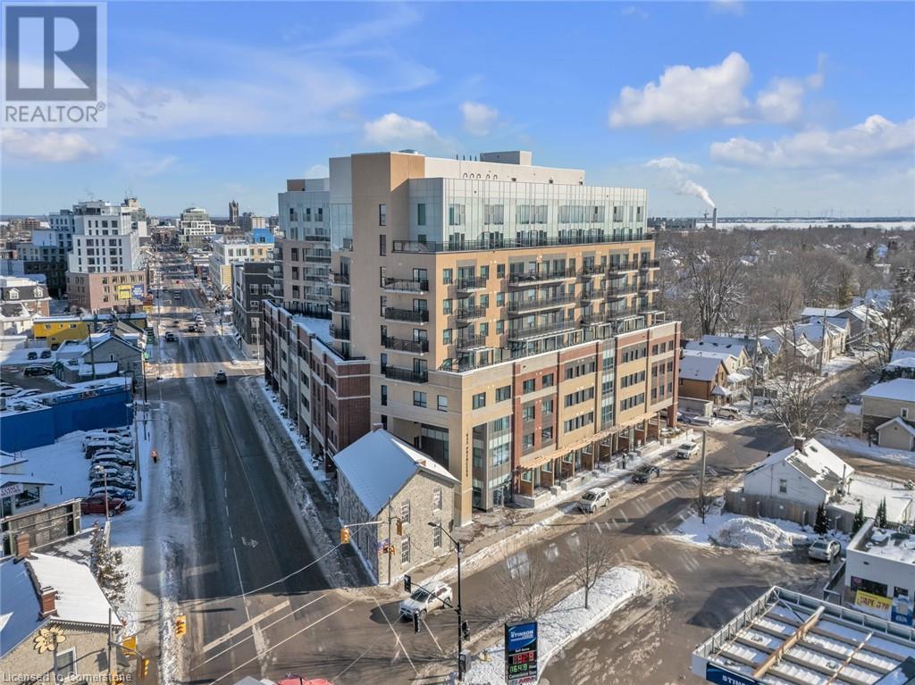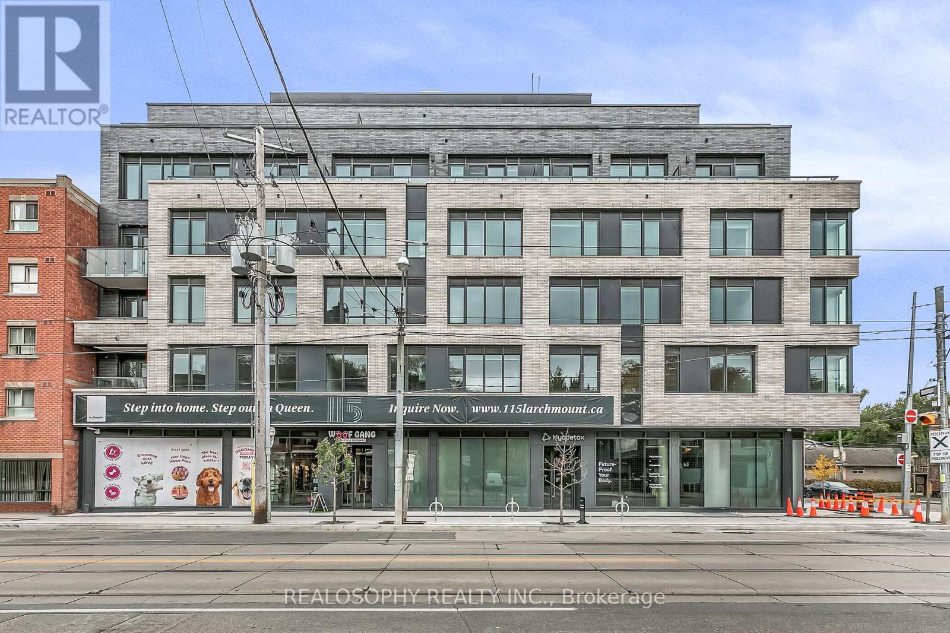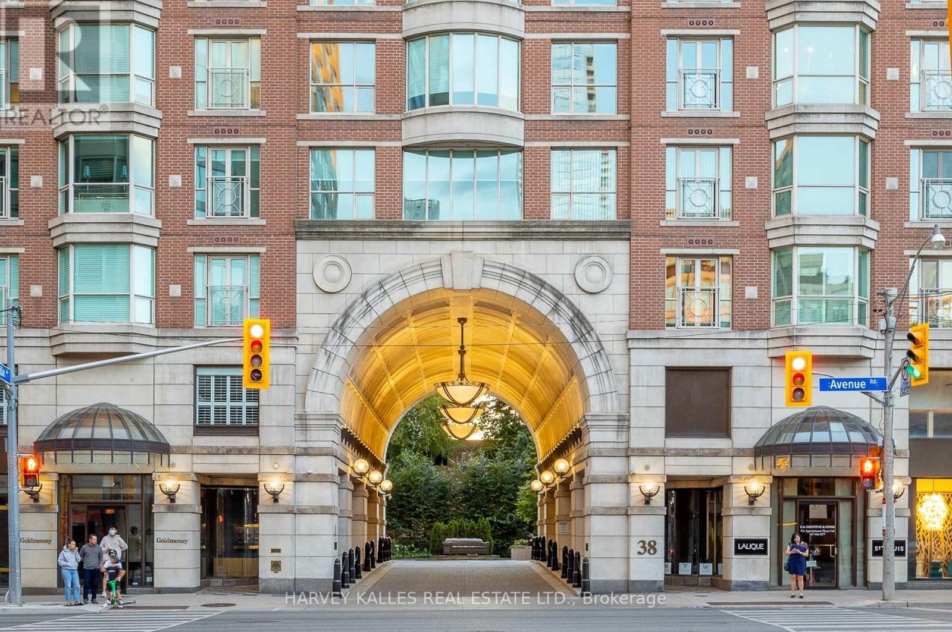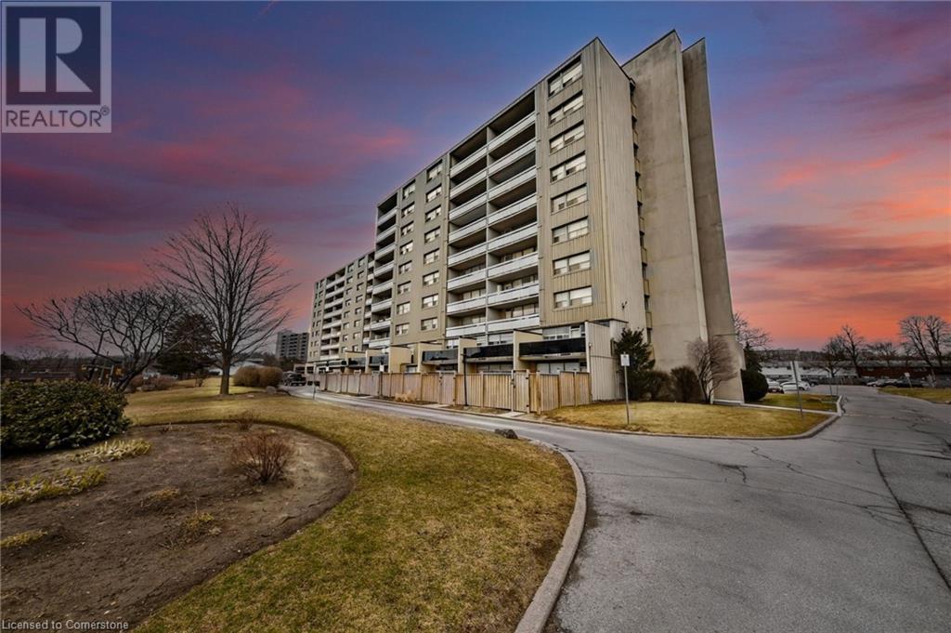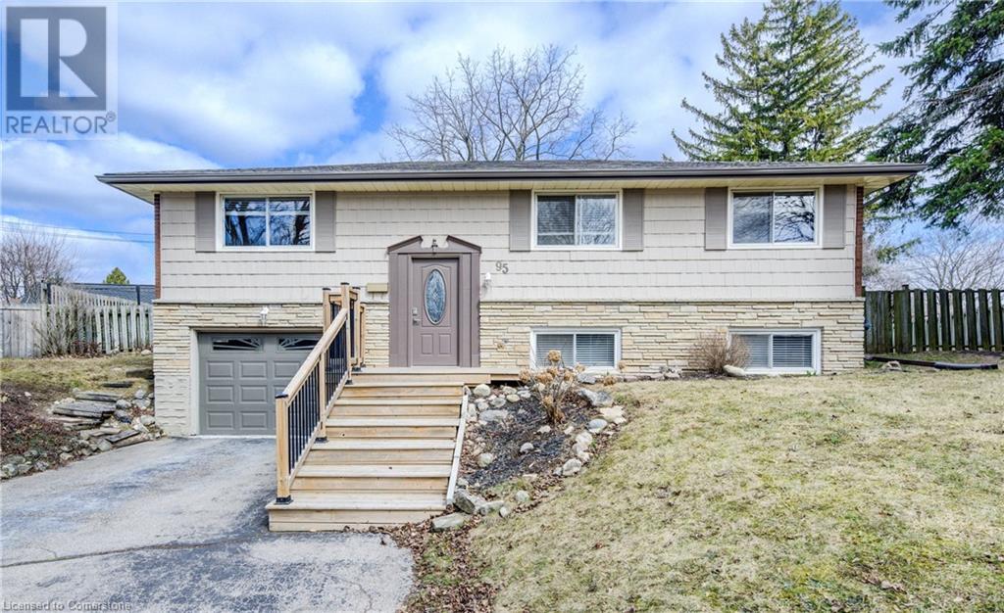Lot 3 Pawley Place
Caledon, Ontario
Welcome to Eagle's View by Casamorra Homes, an exclusive opportunity to own a true Executive Townhome in Bolton. This hidden gem blends boutique luxury with stunning natural beauty and breathtaking views. Nestled at the crest of the Humber Valley on a court off a court near essential amenities and the town's peaceful charm, this community features elegant 2-storey Executive Boutique Towns that feel like home. Enjoy standard luxury features and finishes a Bolton Town has never seen before including 10ft ceilings on the main floor and 9ft ceilings in the basement and second floor, Vintage hardwood flooring throughout, finished oak veneer stairs including to basement. This unit comes with panoramic views, a walkout basement backing onto the Humber Valley Ravine. Offering 2 years free maintenance and closing June 2026. This is your opportunity of a lifetime to call this special enclave home **EXTRAS** POTL fees for snow removal and landscaping of common areas $289/month (id:54662)
RE/MAX Experts
22 Elgin Court
Bradford West Gwillimbury, Ontario
Welcome to this stunning All Brick Daisy Design by FirstView Homes, offering 1464 sqft. of beautifully crafted living space, including a walk-out basement that opens up to endless possibilities. This spacious, open-concept main level is perfect for both everyday living and entertaining. The bright, airy living area features a Juliet balcony, 9' smooth ceilings, and gorgeous hardwood flooring, creating an inviting atmosphere. The chef-inspired kitchen is a true highlight, showcasing sleek Quartz countertops, an extended breakfast bar, and tall upper cabinets, providing ample space for meal prep and storage. The stained oak staircase leads you to the upper level, where you'll find three generously sized bedrooms, ideal for family living. Situated in a small, exclusive enclave of freehold townhomes in the heart of Bradford, this pre-construction home is expected to be completed by Winter 2025. You'll enjoy convenient access to public transit, Hwy 400, schools, and the Go Train, just a 6-minute drive away. There's still time to select your interior finishes, allowing you to personalize your home to suit your style. Additional other interior and end-unit plans are also available. Note: This is NOT an assignment sale, giving you peace of mind throughout the process. Don't miss out on this exceptional opportunity book a showing today! (id:54662)
Coldwell Banker Ronan Realty
615 - 2200 John Street
Markham, Ontario
Welcome to Ascot Mansions by Shane Baghai in Thornhill. This Penthouse Unit Featuring 9 Foot Ceilings Was Originally a 3 Bedroom Unit and Now Has The Added Space of a 2 Bedroom + Den (But Can Be Converted Back). Through The Large Wall to Wall Windows Sun Fills 1,375 Square Feet of Living Space and Provides Beautiful West Facing Views and Sunsets. Two Balconies For Your Outdoor Enjoyment and Views Overlooking All the Green Space In The Surrounding Area. Easy Access to Transit With Bus Stop On The Corner, Bayview Glen School District. (id:54662)
Keller Williams Realty Centres
5 Mendys Forest
Aurora, Ontario
Don't Miss This Opportunity To Own The Perfect Detached Home in Prestigious Hill's of St. Andrew's Community * Long Driveway No Sidewalk * Large Corner Lot * Walk Out Basement * Fully Fenced Backyard * Breakfast Area W/O to Large Deck * All Spacious Bedrooms * Bright Sun Filled Exposure * 2 Car Garage * Expansive Windows * Full Chef's Kitchen With Quartz Backsplash + Built In s/s Appliances + Butler's Pantry * Modern Vanities W/ Granite Shower * Hardwood Floors Throughout * Pot Lights in All Key Areas * Primary Bedroom With 4 Pc Spa Like Ensuite & Large Walk-in Closet * Minutes From Prestigious and Top Rated St. Andrew's College and St. Anne's Private Schools + All Primary And Secondary Schools * Steps From Multiple Parks Including Tennis, Basketball, Baseball Diamond, Playgrounds * Close to All Shopping Amenities ***Must See!!! (id:54662)
Homelife Eagle Realty Inc.
69 Frank Kelly Drive
East Gwillimbury, Ontario
Discover this 3658 Sqft stunning home in the prestigious Hillsborough. Designed with contemporary finishes and bathed in natural light, this residence features 4 spacious bedrooms, 4 bathrooms, and a rare 9-ft ceiling walk-out basement, creating an airy and open feel rarely found in similar homes. With $$$ in upgrades, it boasts an open-concept layout, soaring 10-ft ceilings on the main floor, and 9-ft ceilings on the second floor as well. The living and dining areas are enhanced by elegant coffered ceilings, while the expansive primary suite impresses with his-and-hers closets and a luxurious 5-piece ensuite. Rich hardwood flooring flows seamlessly throughout the second floor. The sleek white kitchen is a chef's delight, featuring quartz countertops, stainless steel appliances, a separate breakfast area, upgraded lighting, and pot lights for a bright, inviting space. A dedicated main-floor office adds convenience. Ideally located near highways 404/400, the GO Station, Upper Canada Mall, Costco, Walmart, cinemas, conservation areas, and top-tier amenities. (id:54662)
Homelife Landmark Realty Inc.
652 Princess Street Unit# 732
Kingston, Ontario
This stylish and modern two-bedroom, two-bathroom unit presents a prime turnkey investment opportunity, perfect for young professionals, investors, and parents of Queen’s University students. Currently tenanted until August 2026, the unit is ideally located within walking distance of Queen’s University and Downtown Kingston. The building offers a variety of on-site amenities, including a gym, lounge, bicycle storage, rooftop patio, and more. Inside, the unit features in-suite laundry, stainless steel appliances, a private balcony, an ensuite in the primary bedroom, and sleek contemporary finishes. A dedicated parking spot and storage locker are also included! (id:59911)
Chestnut Park Realty Southwestern Ontario Limited
Chestnut Park Realty Southwestern Ontario Ltd.
701 - 270 Palmdale Drive
Toronto, Ontario
Welcome to this beautifully renovated 2-bedroom, 2-bathroom condo offering the perfect blend of style and function. Featuring updated laminate and vinyl flooring throughout, this spacious unit boasts a modern kitchen complete with a breakfast area, quartz countertops, newer cabinetry, a built-in pantry and stainless steel appliances - including a fridge, stove, and built-in microwave. The sun-filled L-shaped living and dining area opens onto a large, west-facing balcony with stunning unobstructed views. An additional storage room offers versatile space that can easily serve as a home office or cozy den. Down the gallery-style hallway, you'll find two generously sized bedrooms. The primary suite features a walk-in closet, a second double closet and a private 2-piece ensuite. Residents enjoy access to excellent building amenities including an exercise room, sauna, party/meeting room and secure entry system. Located near shopping, transit, restaurants, and with quick access to Highways 401 and 404, this condo offers the ideal blend of space, comfort, and city convenience. All utilities and cable TV are included in the maintenance fees. (id:54662)
Royal LePage Connect Realty
307 - 115 Larchmount Avenue
Toronto, Ontario
Welcome to 115 Larchmount, a new 6-storey boutique residence thoughtfully designed by the acclaimed architecture firm Superkul. Located in the vibrant heart of Leslieville, this purpose-built rental offers an elevated living experience for those who value design, comfort, & community. Enjoy year-round comfort with a state-of-the-art geothermal heating and cooling system, ensuring efficient and eco-friendly temperature control in every season. This exclusive purpose-built rental, built and managed by Hullmark, is perfect for those seeking both style and substance in an intimate setting. The unit features hardwood floors, heated bathroom floors, custom closet built-ins and stainless steel appliances. Residents will appreciate the modern conveniences that make daily living effortless. A dedicated delivery room provides private lockers, including refrigerated spaces for grocery deliveries, ensuring that your packages and perishables are safely stored. For those who prefer to commute by bike, a secure bike locker room is located on the ground floor. The building also features a stunning rooftop terrace with panoramic views of the city, offering the perfect space to relax or entertain. Additionally, a beautifully designed lounge and party room is available for residents to host gatherings or enjoy quiet moments. Every detail has been thoughtfully designed to enhance your living experience! **EXTRAS** Parking is available for $250 / month. This property is a purpose-built rental apartment building. (id:54662)
Realosophy Realty Inc.
111 - 38 Avenue Road
Toronto, Ontario
Luxury and style await at The Prince Arthur, one of Toronto's most exclusive addresses. Newly renovated with no stone left unturned, this spectacular 2-storey townhome offers a rare opportunity in the heart of Yorkville. Expansive open concept main floor is an entertainer's dream with 10 ft ceilings, white oak herringbone floors and designer light fixtures. Striking glass staircase with custom wine storage overlooks spacious dining room. Living room with coffered ceiling, floor-to-ceiling Nero Marquina fireplace and oversized windows. Chef's kitchen featuring 14 ft center island, Subzero refrigerator, Miele appliances, Pro Chef stainless steel sink and custom backsplash. Walk-out to a terrace one can only dream of with 400 sq ft of tranquility in your own private garden overlooking a manicured courtyard. Second floor featuring generously sized primary bedroom with coffered ceiling and walk-in closet with custom built-ins. Ultra-luxurious primary bath with 70" Baden Italy double vanity and Knief freestanding tub. Second bedroom with mirrored recessed ceiling. Steps to cafes, boutiques, restaurants, museums and everything Yorkville has to offer. **EXTRAS** White glove concierge and porter service. 24 hour valet parking and extensive amenities. See feature sheet for further details. (id:54662)
Harvey Kalles Real Estate Ltd.
1115 - 15 Roehampton Avenue
Toronto, Ontario
Modern rental community living in the Heart of Midtown with Limited-Time Offer: One Month Rent-Free. Bringing your net effective rate to $2,973 for a one year lease (Offer subject to change. Terms and conditions apply). Ideally located at Yonge & Eglinton, with direct underground access to the Eglinton TTC subway station. Nestled in one of Toronto's most vibrant and sought-after neighbourhoods, this two bedroom & two bath suite featuring a large balcony offers a split floor plan for functionality, designed for both style and convenience, this elegant suite boasts 9' smooth ceilings, a modern kitchen with quartz countertops & stainless steel appliances, sleek wide plank laminate flooring, and a full-sized in-suite washer & dryer. Enjoy the best of Midtown living, just steps from premier shopping, dining, and entertainment, with EPlace's three-storey retail hub right next door. One of a kind feature, full-time on-site Property Management team and a 6-day/week maintenance team, delivering hotel-inspired white-glove service for a seamless rental experience. Dont miss this rare opportunity to live in a refined, connected, and vibrant community! Building Amenities Include Rooftop Fitness Centre, Party Room, Movie Room, Game Room, Meeting/Study Rooms, Dog Wash, 4 Guest Suites, Library, Barbecue Area. Underground Access to Eglinton TTC station. Parking Available $275/month. (id:54662)
Baker Real Estate Incorporated
15 Albright Road Unit# 602
Hamilton, Ontario
Welcome to this beautifully three bedroom condo, located in the highly sought after Sir Wilfred Laurier Estates. This home offers a modern and stylish living space, complete with its own in-suite laundry appliances for your own convenience. This unit comes equipped with a parking spot plus a storage locker. With over 900 square feet of living space, this unit is convenient for persons with mobility issues or a growing family. Enjoy the convenience of a wide range of amenities including: a refreshing in ground pool, a well-equipped party room, and a fully stocked gym. Whether you're looking to relax, entertain, or stay active, everything you need is right at your fingertips. Perfectly located for commuters, it's just minutes from the Red Hill Parkway, the Lincoln M. Alexander Parkway, as well as the QEW, while offering the Quaint Escarpment nature walks and waterfall-galore all within walking distance. Don't miss your chance on this extremely affordable property, book your showing today! (id:59911)
Michael St. Jean Realty Inc.
95 Rosslinn Road
Cambridge, Ontario
BEAUTIFUL RAISED BUNGALOW IN WEST GALT ON A MASSIVE LOT, DESIRABLE NEIGHBORHOOD, DEEP DRIVEWAY AND LESS THAN 10 MINUTES TO THE 401! Move-In Ready Raised Bungalow! This beautifully maintained 4-bedroom, 2 bathroom family home offers a spacious and inviting layout. The bright living and dining area is perfect for gatherings with a sliding door which leads to a large backyard featuring an above-ground pool and deck space. The kitchen boasts ample cabinet storage, new countertops, and updated fixtures. The main level includes three generous bedrooms and a recently upgraded 4-piece bathroom with a new vanity, flooring, and fixtures. The fully finished basement offers in-law potential, with a separate entrance, featuring a cozy rec room with a fireplace, a fourth bedroom and a 3-piece bathroom. The laundry room features recently updated flooring. Extra storage is also conveniently located in the lower level. The garage accommodates one vehicle and includes an electrical workbench with hydro. Located in a great neighborhood all within walking distance to schools, parks and shopping! (id:59911)
RE/MAX Twin City Realty Inc. Brokerage-2


