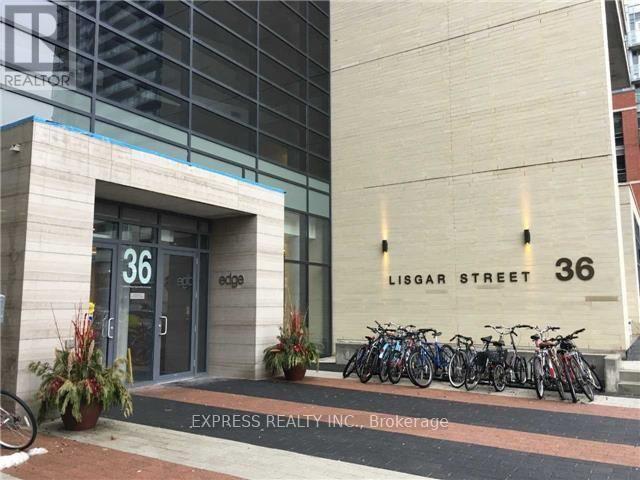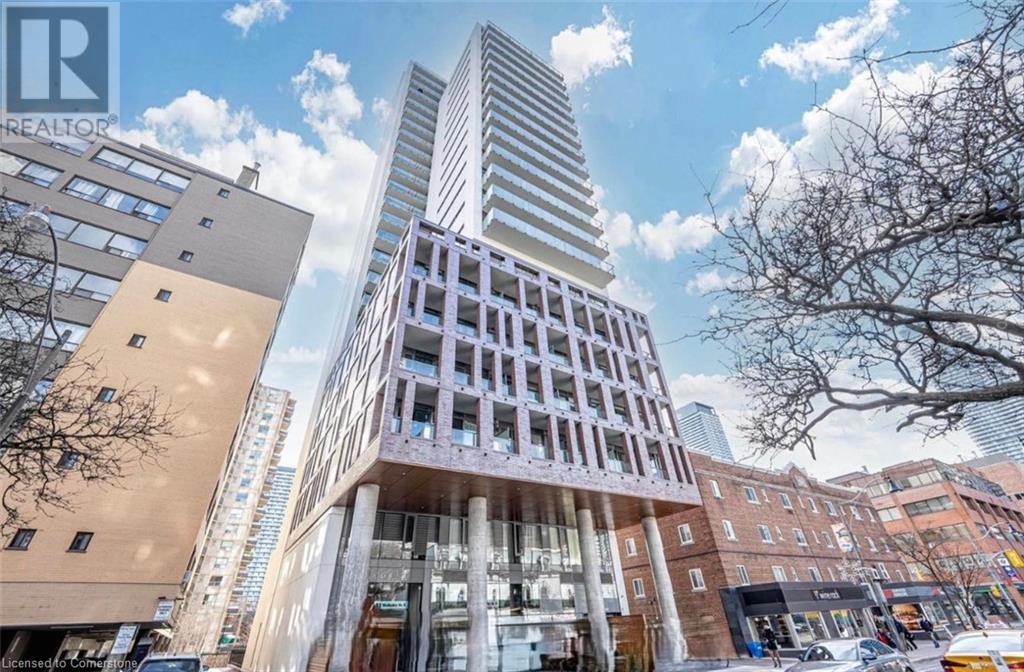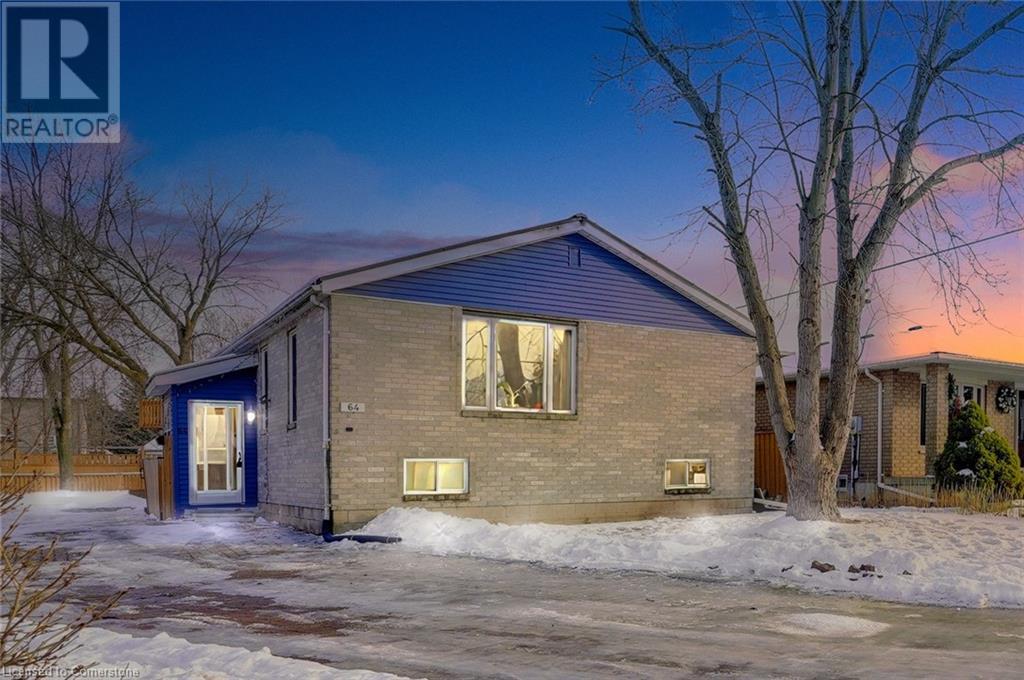666 - 31 Tippett Road
Toronto, Ontario
Rare Corner Unit W/ 2 Balconies & 2 Full Bedrooms (no glass partition)! Southside Residence At Gramercy Park, Steps To Wilson Subway Station, Yorkdale Mall, Shops, Schools, Restaurants, Highways. Enjoy Modern Lobby Design, 24 Hr Concierge, Fitness, Yoga Room, Change Rooms, Steam Shower, Rooftop, Outdoor Pool + Lounge, Terrace, Party Room, Lounge, Bar, Fireplace, Separate Dining Rm With Catering Kitchen, Wireless Internet Lounge, Outdoor Picnic Area, Children's Playroom, Guest Suite, Private Outdoor Courtyard, Library, Everything At Your Fingertips; Just Relax And Enjoy! (id:54662)
Power 7 Realty
Lph02 - 36 Lisgar Street
Toronto, Ontario
*West Building* Split 2 Bedrooms With 2 Full Baths In The Heart Of The Queen West Village With 1 Locker. TTC At Doorstep, Steps To Grocery, Shops & Restaurants. (id:54662)
Express Realty Inc.
81 Wellesley Street E Unit# 2305
Toronto, Ontario
Furnished one bedroom and one bathroom condo that occupies the entire north face of the building. Very private. Unit has a fridge, freezer, gas stove top, dual use microwave/oven, dishwasher, hood fan. Lots of cabinets for storage. Kitchen is well equipped with essentials. Quartz counter tops/backsplash. Bathroom is 4 piece with tub. Bedroom has a queen bed, temperpudic firm mattress. Spacious living room. Large terrace plus balcony. (id:59911)
Comfree
64 First Road W
Hamilton, Ontario
Spacious Brick Bungalow with Full In-Law Suite on a Massive 50 x 150 Lot in Stoney Creek Mountain. This home is a true gem, nestled in a quiet, family-friendly neighbourhood in the heart of Stoney Creek Mountain. Located on a serene cul-de-sac, this move-in-ready home offers an impressive 2,700+ sqft. of total living space, making it perfect for growing families or multi-generational living. The main floor welcomes you with a bright and airy living room/dining room combo, featuring bay windows that flood the space with natural light.The large kitchen, with an abundance of storage and counter space, is ideal for home chefs and family meals. Just off the kitchen, you'll find a formal dining room, perfect for entertaining. The main floor also features three spacious bedrooms and a full 4-piece bathroom. The fully finished basement is a standout feature, offering a private and fully equipped in-law suite. With a separate entrance via a walk-up from the backyard, the suite includes a full kitchen, living room, two bedrooms, a 4-piece bathroom, and a laundry room – providing complete independence and comfort. Sitting on a rare 50ftx160ft lot, this property offers a large, fully fenced backyard that serves as your own private oasis. Surrounded by mature trees, flower beds, and a garden, it's the perfect spot to relax or entertain. A storage shed is also included for added convenience. This home offers ample space for up to 8 vehicles, ensuring plenty of room for family and guests. Within walking distance to top-rated elementary and high schools, parks, doctors, and all the amenities you need. A 5-minute drive to The LINK and Redhill, with easy access to the QEW, 403, and 407. The home comes equipped with fully paid for solar panels, bringing in around $100 per month from the Micro Fit program, in addition to a reduction in the monthly hydro bill. Don’t miss out on this incredible opportunity!Call today to schedule your private showing and make this rare find your new home! (id:59911)
Michael St. Jean Realty Inc.
907 - 40 Baif Boulevard
Richmond Hill, Ontario
Welcome to Baif Gardens in prime Richmond Hill area! Elegant spacious unit with south facing unobstructed views plus open balcony. Downsizing? This is the one! First time buyer? This is the one! Plenty of natural light and perfect spot for your morning coffee, or evening relaxation. Generous floor plan with 1,357sqft of living space. Condo fees are ALL INCLUSIVE ~ utilities, internet and cable. Updated kitchen ~ new appliances, quartz counters with u/mount sink, under cabinet LED lighting, porcelain tiles, pantry with pull-out drawers. Large primary bedroom features walk-in closet with organizers, 3pc ensuite with walk-in shower. Freshly painted hallway and bathrooms, closet organizers, 2nd and primary bedrooms have remote operated blinds, 3rd bedroom features wall to wall shelving. Unit is in close proximity to elevator for added convenience. In-suite laundry room includes shelving. Residents have access to fabulous Club 66, Recreation Centre featuring large outdoor pool, gym, sauna, games room, party room. Building includes underground car wash and visitor parking. Well maintained building, and minutes to transit and all amenities including Hillcrest Mall, numerous parks, variety of shopping and dining options, library, hospital, VIVA/Go bus. Storage locker, 2 parking spots. **CONVENIENT side-by-side parking** Transit outside your front door and close proximity to Hillcrest Mall, grocery shopping, restaurants, and all other amenities. (id:54662)
Keller Williams Legacies Realty
315 - 481 Rupert Avenue
Whitchurch-Stouffville, Ontario
This South-Facing Condo Is Spacious And Comfortable. It Has Two Bedrooms, A Den, And 2 Full Bathrooms, One Of Which Includes Walk-In Shower. The Unit Is Approximately 1048 Sq Ft And Comes With Stainless Steel Kitchen Appliances, A Stacked Washer & Dryer, Zebra Blinds, Ceiling Fans, And A Custom Closet For Extra Storage. The Building Has A Gym And An Indoor Pool. It Is Also Close To Shopping, Parks, And Public Transit. Don't Miss Out On This Amazing Opportunity. (id:54662)
Homelife/future Realty Inc.
308 - 181 Davenport Road
Toronto, Ontario
Luxury 691 sq. ft. 1+1 bedroom condo in Yorkville, located at the corner of Hazelton Lanes and Davenport, with top-tier craftsmanship and amenities. Features 24-hour concierge, valet parking, guest suites, fitness center, and outdoor patio. Steps from dining, shopping, and the Royal Ontario Museum. Close to transit, universities, theatres, and hospitals. (id:54662)
Keller Williams Referred Urban Realty
2 Corbett Street
Southgate, Ontario
Don't Miss Out On This Beautiful Premium Ravine With Walkout Basement House With Open Concept 4 Bedroom, 4 Bathroom, Brick And Stone Detached Home In The Southgate Municipality Of Dundalk, Grey County! Quality Upgrades, High Ceiling In Foyer, Hardwood Flooring On The Main Floor, Extending To The Staircase And The Second Level Hallway, Kitchen W/Granite Countertops, Extended Cabinetry, S/S Appliances, Overlooking Ravine Lot, Separate Dining Room, And Main Floor Laundry And Master Bedroom With Walk In Closet And 5 Piece Ensuite Bath And Much More. This Is The Perfect Home For Growing Families. (id:54662)
Homelife/future Realty Inc.
98 - 151 Gateshead Crescent
Hamilton, Ontario
Welcome to 98-151 Gateshead Cres, a charming townhome in the heart of Stoney Creek that blends affordability with practicality. With west exposure, natural light fills the home, creating a warm and inviting atmosphere. Ideal for first-time buyers or those seeking low-maintenance living, this home features a bright main floor with an open living area and a convenient half bath for guests. Upstairs, three spacious bedrooms provide cozy retreats, complemented by a full 4-piece bathroom. The finished basement offers versatility, perfect as a recreation room, home office, or gym, with a dedicated laundry area adding functionality. Enjoy maintenance-free condo living with one designated parking spot, ample visitor parking, and fees covering building maintenance, insurance, landscaping, cable TV, internet, water, and more. Steps from schools, parks, shopping, and transit, this move-in-ready townhome is waiting for you. Dont miss outbook your viewing today! (id:54662)
Zown Realty Inc.
120 Mckague Road , Lions Head Road
Northern Bruce Peninsula, Ontario
Breathtaking custom-built home/cottage in Northren Bruce Peninsula , located on a quiet road, Boasting Featuring 6 Bedrooms And 5 Bathrooms, Offering stunning Views Of The Majestic Georgian Bay. Quality materials and attention to detail are evident within the 4000 q ft of exceptional living space Boasting An Open-Concept Kitchen With High-End Finishes And Customized Cabinetry, This Space Is Perfect For Entertaining Or Gathering With Loved Ones. Enjoy The Stunning Water Views From The Comfort Of The Spacious Dining , Living Areas, and Master Bedroom. Adorned With Made-To-Order Windows That Let In Natural Light. The Soaring high Ceilings And Heated Floors through out the house Create A Warm And Inviting Atmosphere That You Will Love To Come Home To. Lions Head Provincial Park is Just A 10 Min Drive Away, .just steps to the Bruce Trail, ideal for hikers and those who love to day trip and perfect for those that like to do nothing at all. In Addition, Tobermory Harbour Is Only 35 Min Away, .. Don't Miss The Opportunity To Own This Extraordinary Home In A Prime Location. (id:54662)
Save Max Real Estate Inc.
241 - 42 Tannery Street E
Cambridge, Ontario
Welcome to Unit 241, Tannery Street East, Cambridge. Nestled in an exceptional location, this inviting property is the perfect home for first-time buyers, investors, or those looking to downsize. Situated in a well-maintained complex, making it an ideal choice for those who enjoy an active lifestyle & a vibrant community. The complex backs directly onto Forbes Park, providing a wealth of outdoor amenities, including a playground, splash pad, tennis club & a toboggan hillgreat for all seasons. Additionally, there are variety of local shops, salons, barbershops & restaurants within a 3-minute walk. For water enthusiasts, the Speed River is just a 5-minute walk away. The location truly couldnt be better, with easy access to public transit and quick connections to the 401 for commuters. Not only is it a prime spot for entertainment and outdoor activities, but its also a pet-friendly building, allowing you to bring your furry friend along. Step inside this bright & meticulously maintained unit. The living room is spacious & airy, perfect for relaxing or spending quality time with family and friends. Extend your living space to the private balcony. The galley kitchen is well-stocked with appliances & features an adjacent dining area, making mealtimes a breeze. On the main floor, youll also find a convenient 2-piece bath & extra storage space under the staircase. The second level features 2 generously sized bedrooms, each with ample closet space. The large 4-piece bath is located conveniently next to the laundry room. One of the standout features of this property is the impressive terrace, perfect for entertaining guests or simply relaxing. Included is one parking spot, with additional access to public transit just steps away. Dont miss out on this incredible opportunity to own a property in a highly desirable area with so many facilities within walking distance. Book your showing today. (id:54662)
RE/MAX Twin City Realty Inc.
32 Bell Boulevard W
Belleville, Ontario
Close to Casino, services sewerage and water on line. Hotel and Gas station.Highway Commercial and Industrial uses Land Outside Storage, Warehousing, etc. many uses. Please See Attachments for Detailed Uses and Survey ETC. (id:54662)
Century 21 Skylark Real Estate Ltd.











