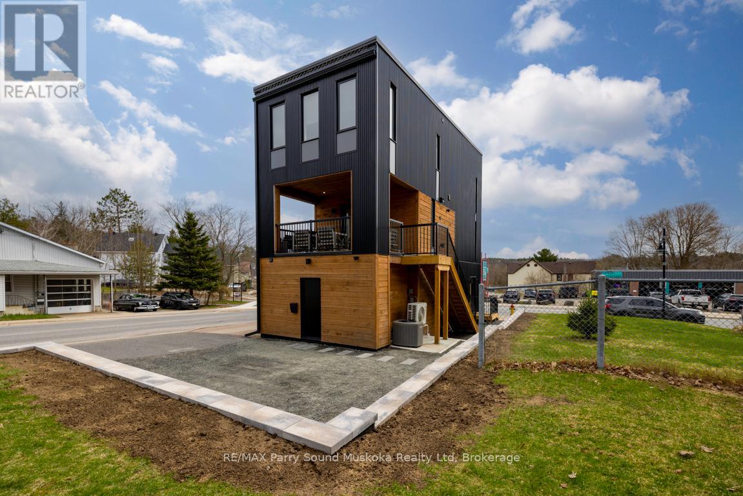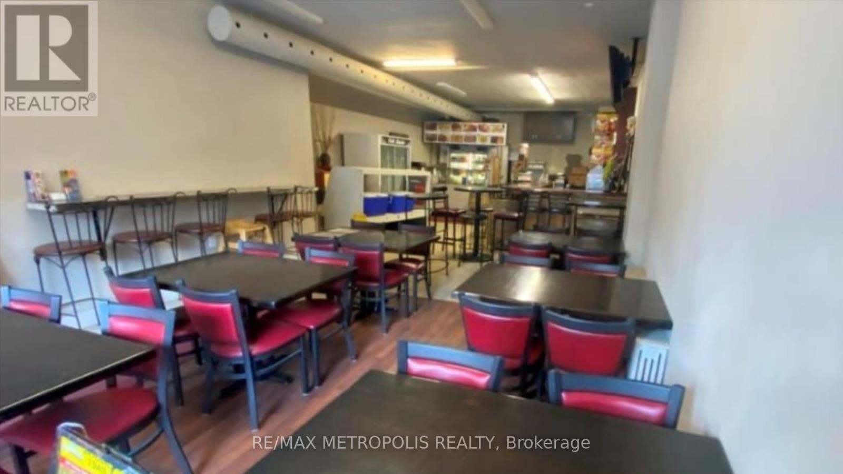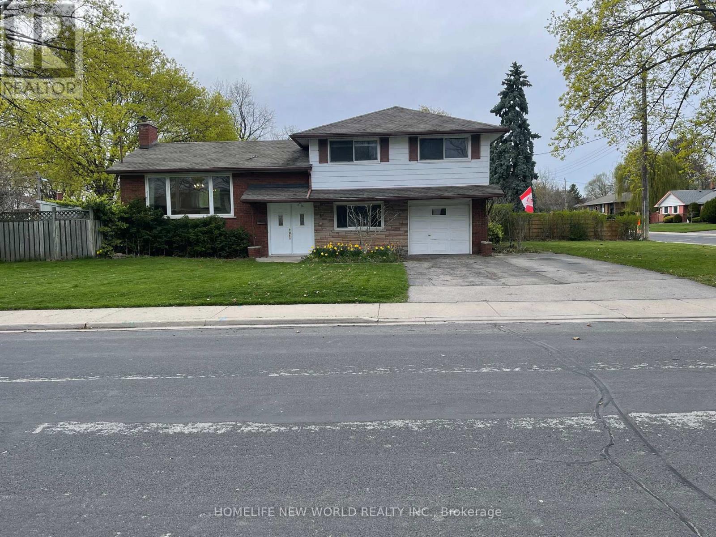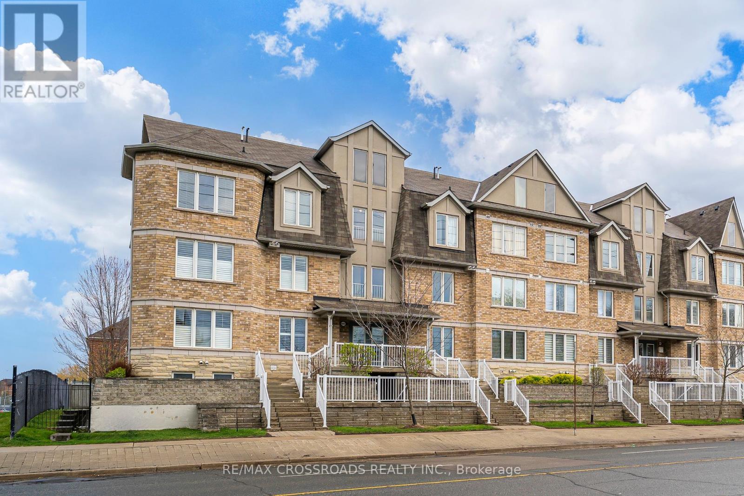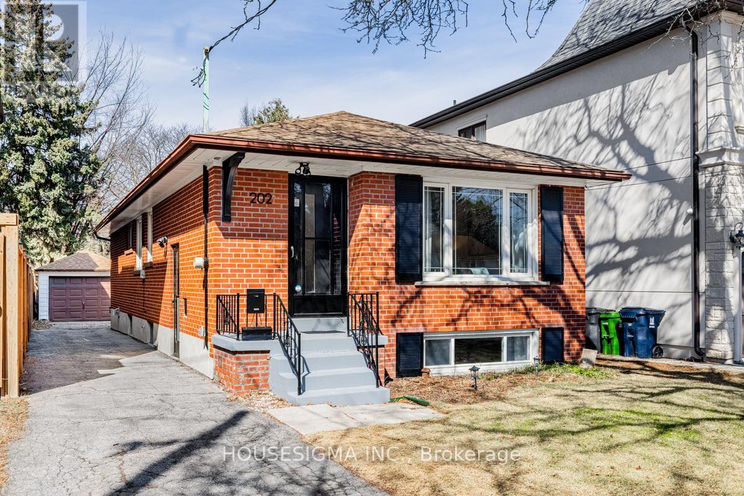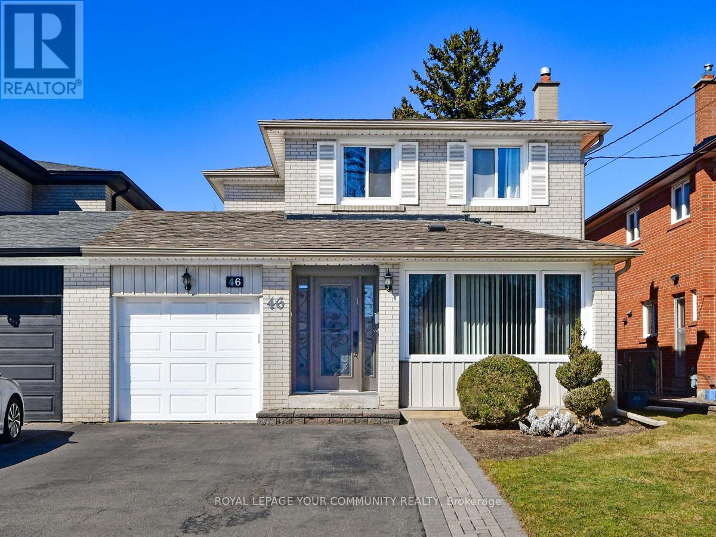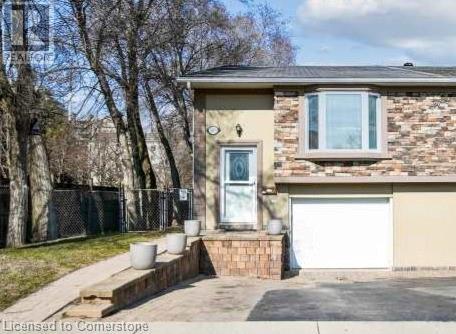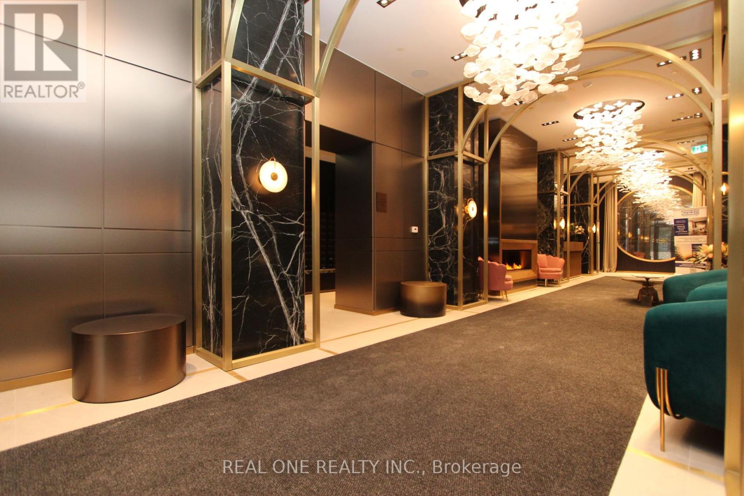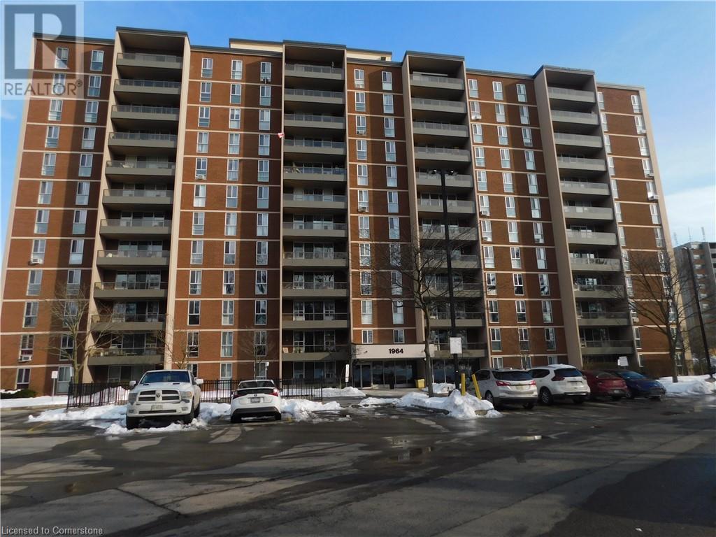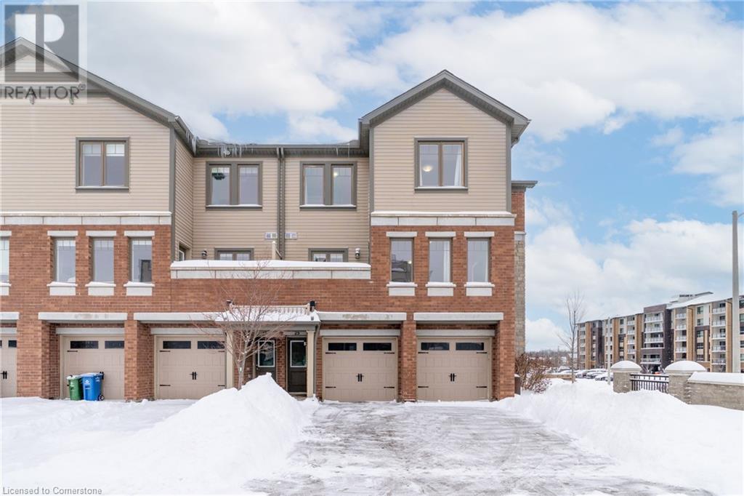20 - 10 Liben Way
Toronto, Ontario
Brand New upper level unit top knotch sky-facing terrace view overlooking the playground park. This stunning modern 2 Bedrooms and 2 washrooms, 1 with full bath. This family-friendly Stacked Townhouse situated conveniently next across from the mall and Foodland Supermarket. With a sunlight-soaked living room. A private rooftop terrace with south west breathtaking view, over200 sq ft overlooking the new playground park. The contemporary features and finishes are designed to suit your lifestyle, including the convenient underground parking and don't forget ,No Frills, Shoppers drug mart... just 1 block away. Public transportation at your feet, Close to Hwy 401, Shopping malls, U of T Scarborough, Place or Worships, schools, Centennial College... This lovely newly-built community is the perfect place to call home. This unit can be furnished for $2750 per month. (id:59911)
Union Capital Realty
98 James Street
Parry Sound, Ontario
ARCHTECTURALLY DESIGNED COMMERCIAL + RESIDENTIAL DETACHED BUILDING in the Heart of Downtown Parry Sound! Professionally renovated multi-use property offers 2 Self Contained Units; Newly built Stylish 2-bedroom executive apartment featuring 1,311 sq ft of modern living space, 9' ceilings, LED pot lighting, Bright open concept, Designer kitchen, 2 bathrooms, Sweeping panoramic town views, Enjoy outdoor living on the covered 2nd-floor patio with BBQ area. MAIN FLOOR FEATURES a highly desirable COMMERCIAL/RETAIL SPACE perfect for your business or as a rental income opportunity. Includes 2 separate entrances, Private office area, Kitchenette, 2 bathrooms, 9' ceilings with LED lighting throughout & an excellent basement provides ample storage, Separate hydro & gas meters, Air conditioning, Natural gas furnace services main floor & lower level, Private parking, AN IDEAL INVESTMENT for LIVE/WORK, RENTAL INCOME, AIR BNB! Don't miss this Exciting Opportunity in Cottage Country! (id:59911)
RE/MAX Parry Sound Muskoka Realty Ltd
895 Jerseyville Road W
Ancaster, Ontario
Experience luxury living in this meticulously renovated home, nestled on 3.8 private acres! This exceptional residence seamlessly blends sophisticated design with modern comfort, creating the perfect setting for both family living and entertaining. Step through the welcoming entry into a thoughtfully designed interior where superior craftsmanship is evident throughout. The impressive main floor layout offers a convenient mudroom, powder room, family room with gas fireplace, study/sunroom, and dining room with large windows. The stunning chef's kitchen is the heart of the home, showcasing high-end finishes and premium Thermador appliances, including a double oven and cooktop with pot filler. The showpiece 13' island features an apron-front sink and concealed dishwasher, while Perrin & Rowe brass fixtures and subway tile backsplash add timeless elegance. An adjacent butler's pantry is complete with built-in microwave, bar fridge and freezer. French sliding doors open to a covered porch overlooking the serene grounds. A modern staircase leads to three beautifully appointed bedrooms. The primary retreat boasts a large walk-in closet and luxurious 5-piece ensuite offering spectacular pool and property views. Two additional rooms access an upper-level deck and share a tastefully finished bathroom with quartz countertops and ceramic tile flooring. The fourth room features its own walk-in closet and private 3-pc ensuite. The grounds are a masterpiece of landscape design, featuring a saltwater inground pool with retractable cover, dining area with stone fireplace, $200k+ in Armour stone, exquisite gardens, and a serene pond. Complete with double garage with epoxy flooring and efficient geothermal system. An outbuilding with hydro, previously used as a horse barn, offers versatile possibilities. The property's private setting creates a coveted cottage-at-home atmosphere while providing all the luxuries of modern living, ideal for those seeking an exceptional family home! (id:59911)
Judy Marsales Real Estate Ltd.
5118 Dundas Street W
Toronto, Ontario
Fully equipment kitchen includes long commercial hoods, walk-in cooler and walk-in freezer. You Can Covert To Other Cuisine To Fit Your Business Plan. New Lease W/ Options to renew. The area is buzzing with activity, Revitalized Six Point Hub, New condos and development bringing tons of traffic to your business. Conveniently located near the newly transformed Kipling Subway Transit Hub which brings together TTC, Go Transit and MIWAY Mississauga transit connections. Close to New Etobicoke Civic Centre Building Program, shopping, highways, airport and minutes to Downtown Toronto. The owner wants to sell this property as well. (id:59911)
RE/MAX Metropolis Realty
2403 Redfern Road
Burlington, Ontario
Perfect 3-Bedroom Family Home, Bright and clean with a separate family room that can serve as a 4th bedroom, laminate flooring in the living room, bedrooms, and family room. Conveniently located on a quiet street near downtown Burlington, close to shopping, and just a short walk to the GO Station. Easy access to highways makes commuting a breeze! (id:59911)
Homelife New World Realty Inc.
124 Puget Street
Barrie, Ontario
Welcome to 124 Puget St, a one-of-a-kind custom bungalow home showcasing quintessential finishes throughout + Located in one of the most coveted streets in the desirable East End of Barrie + 5322 sq ft of finished living space (3251 sq ft (MPAC) + 2076 sq ft in basement) + Unparalleled design & finishes + Beautifully manicured yard w/ a remarkable 80x330 ft lot! + Gorgeous curb appeal featuring 3 car garage w/ 12 ft wide garage doors & soaring ceilings to accommodate storage, potential car lifts, or a boat; direct access to main floor & basement from garage + Interlock driveway, side yard, & backyard + Up to 13 parking spots! 4 spacious bedrooms + 4 washrooms + Bespoke kitchen complete w/ built-in premium Miele appliances, 133 quartz kitchen island, ample storage, undermount cabinet lights overlooking the serene backyard oasis lined w/ mature trees, delicious edible raspberry & mulberry trees, box gardens, composite backyard porch w/ covered roof + The primary bedroom features a 6 PC ensuite w/ 4 jets & rainfall shower system, w/in closet, & a sun filled private office overlooking the backyard + TOTO toilets + Quartz countertops + Newly renovated basement in 2024 w/ approx. 9 ft ceilings + 11 ft ceilings in the foyer, living room, & dining + 3 sided glass fireplace (gas) + Gated front porch + Large walk-in closet in the foyer + Water softener & reverse osmosis system + Newly painted walls (2025) + Hardwood floors + Smooth ceilings w/ potlights all throughout + No sidewalk + This home was thoughtfully built in 2013 & occupied by the original homeowners + Truly a rare gem! Incredible location! Spectacular views of Kempenfelt Bay/lake from the street, 2 mins to beach, 6 mins to Royal Victoria Hospital, 6 mins to Georgian College, 8 mins to Hwy 400, 2 mins to Yacht Club, walking distance to schools, multiple parks Barrie North trail, 2 mins to NoFrills, 2 mins to Shanty Bay Rd, 2 mins to community centre, 9 mins to Georgian Mall, 10 mins to Allandale GO train station (id:59911)
Century 21 Atria Realty Inc.
30 - 151 Esna Park Drive
Markham, Ontario
Attention Business Owners & Investors!! Stop Paying Rent on Your Commercial Place! Fantastic Investment Opportunity at heart of Markham. This Prime Corner Industrial Unit centrally located in Esna Park & Denison area of Markham with great exposure to street; featuring 2 separate entrances for both office and industrial areas offer flexible rental options. Clear height of 14 ft. 2200+ Sq Ft Consisting of 50 % office and 50% warehousing drive-in door. Approximately 200 sq ft of mezzanine space and 3 reserved parking spots provide additional spaciousness. Great Location, Easy Access To 404-401-407 All Minutes Away. Includes 5 Rooms, 2 Washrooms, Shower & Full Kitchen. **Single phase 220 V, 60 Amp, but changeable to 3 phase any voltage. Transformer was upgraded and can handle any applications It's perfect for Businesses looking for Practicality and Convenience! Don't Miss out! (id:59911)
RE/MAX Crossroads Realty Inc.
Realty Associates Inc.
68 - 655 Warden Avenue
Toronto, Ontario
Welcome Home to Comfort, Space & Convenience...Step into a home that truly feels like your own. This spacious corner unit is more than just a place to live...its a place to grow, relax, and make lasting memories. With 4 comfortable bedrooms, 2 full bathrooms, and 3 parking spots (including one in the attached garage), this home offers the flexibility and space every family needs. You'll love the open-concept layout, where a modern kitchen flows into a cozy living and dining area, perfect for family dinners, weekend brunches, or quiet nights in. Step out onto your private balcony to enjoy fresh air and peaceful moments any time of day. Each bedroom offers plenty of space to unwind, and the fourth bedroom, located on the main floor with private garage access, is ideal for guests, a home office, or even a second family room whatever suits your lifestyle best. Location? It doesn't get much better. Transit is right outside your door, and Warden Subway Station is just a short stroll away. Your minutes from shopping, great restaurants, a Cineplex theatre, and the upcoming Eglinton Crosstown LRT. Plus, if you love the outdoors, you'll find parks, trails, and green space just around the corner...And yes pets are welcome here, with no restrictions. Because a true home includes every member of the family...One of the biggest Corner Units with 1505 Sqft above ground +++Great Price... (id:59911)
RE/MAX Crossroads Realty Inc.
1 Geranium Court
Toronto, Ontario
Welcome to the epitome of craftsmanship and elegance where every detail exudes unexpected Welcome to the epitome of craftsmanship and elegance where every detail exudes unexpected greatness. Chef's dream kitchen is adorned with top-of -line appliances: subzero fridge, wolf cooktop, oven & microwave. From the gas fireplaces and oversized windows that flood the space with natural light, to the five spacious bedrooms adorned with crown molding and four skylights, every element speak of unparallel quality and attention to details. Venture outdoors to find a tranquil urban oasis-a low maintenance garden with Mature cedars trees offer seclusion and privacy. This meticulous maintained garden excludes a timeless elegance, while the exterior stone promises a lifetime of enduring beauty. Two Distinct level ensuites ideal for accommodating older children & in-laws with ease & privacy. Direct access to the garage, NO STEPS. Conveniently located, this home offers Over 5000 SF of luxury living space, embodying the essence of a true DREAM HOME Plus, discover the potential for additional income with a basement that includes a kitchen and an additional rough-in washroom. Easily convert the space into a one-bedroom apartment with an exercise room to serve the upstairs, or transform it into a three or four-bedrooms, two-washrooms apartment to maximize rental income. (id:59911)
Right At Home Realty
202 Churchill Avenue
Toronto, Ontario
One of the deepest lots (294 ft) in the prestigious Willowdale West Community! This all-brick, move-in-ready 3 bedroom bungalow with an in-law suite, offers both a comfortable home for your family now and a solid real estate investment in the long run. Enjoy this beautiful cozy home with your family now and rebuild in the future if you wish... And in the meantime, take advantage of the lot size to add a spacious garden suite, perfect for extended family, nanny, or tenants to help with your mortgage! With such a rare lot size, both you and your tenant can enjoy private, great sized yards. Key features of this home: Bright sun-filled South view living room, updated kitchen with ample cabinetry, good size rooms, 2 full bathrooms, large laundry room fits two separate washer & dryer sets for you and your tenant, cold room & 2 storage rooms, separate entrance to a large size basement with kitchen cabinets, sink, fridge, a good size bedroom with windows and closet, direct access to 4pc bathroom, 1 car detached garage that can potentially be converted to a garden suite, 4 car driveway. Your family will love the location as its walking distance to Churchill Public School & Willowdale Middle School; Your tenants will love it as its steps from a bus stop with direct route to Finch Station. Surrounded by multi-million dollar custom homes, this property is an incredible investment whether you choose to live, rent, or build! (id:59911)
Housesigma Inc.
46 Fontainbleau Drive
Toronto, Ontario
Stunningly Updated & Move-In Ready In The Heart Of Newtonbrook! Welcome To This Beautifully Upgraded 4-Bedroom Detached-Link Home (Linked Only At The Garage) In The Highly Sought-After Newtonbrook Neighbourhood Of North York! Tucked Away On A Quiet, Family-Friendly Street, This Home Offers The Best Of Both Worlds - Peaceful Suburban Living With Unbeatable Urban Convenience Just Steps From TTC Transit, Top-Rated Schools, Lush Parks, And Recreation Centres. Commuters Will Love The Quick Access To Yonge Street, Finch Station, Highways 7, 407, And 404, While Foodies And Shoppers Will Appreciate Being Just Minutes From Centerpoint Mall, Promenade, And A Variety Of Amazing Restaurants And Entertainment Options. Step Inside And Be Wowed By The Thoughtfully Designed Updates That Make This Home Truly Shine: Modern Chefs Kitchen With Sleek Cabinetry, Custom Granite Countertops & Backsplash, And High-End Stainless Steel Appliances, Sunlit & Spacious Family Room With A Walkout To A Private, Fully-Fenced Backyard Perfect For Bbqs And Summer Entertaining, Expanded Main-Floor Living Room - Ideal As A Kids Playroom, Home Office, Or Easily Converted Into A Main-Floor Fifth Bedroom, Gorgeous Above Grade Bathrooms, Including A Pristine 3-Piece Ensuite, An Updated 4-Piece Second-Floor Bath, And A Stylish Main-Floor Powder Room, Finished Basement With Rare Separate Entrance - Perfect For Extra Living Space, A Home Gym, Or An In-Law Suite Opportunity. This Meticulously Maintained Home Boasts Over 2,000 Sq. Ft. Of Pride Of Ownership With Recent Upgrades, Including A New Roof (2023), Brand-New Furnace (2024), And Newer A/C (2021), Just Move In And Enjoy! A Rare Gem In An Unbeatable North York Location, Don't Miss Out! ** This is a linked property.** (id:59911)
Royal LePage Your Community Realty
20 Vienna Crescent
Heidelberg, Ontario
Open House SUNDAY May 4th 2:00 - 4:00 pm.....Former Model Home.....Heidelberg ESTATE HOME with Unique Turret and Two Wrap-around Composite decks, Double Garage plus Extra parking beside garage and a Paradise backyard with a Salt water Propane heated 20' x 40' diving in-ground pool, Hot tub, 12' x 8' Shed with Hydro, and beautiful perennials and mature trees. Sip your morning coffee or enjoy dinner on the covered deck by the pool. Lovely Hardwood flooring on main, 7 oak Trim baseboards, Victorian Trim throughout, Oak staircases, Marble vanity in powder room, Living room with Gas Fireplace, Formal Dining room with French doors leading to a cozy Den opening into backyard oasis. Bright Kitchen with all Maytag appliances; Comfy Family room off the kitchen also opening to the backyard. On the upper level you will find a very large Master bedroom with His & Hers closets, spacious En-suite with separate Shower, Jacuzzi and Double sinks, generous size bedrooms and completely updated main bath with Glass shower. There are numerous extra rooms in the finished Basement, second gas fireplace in the lovely Rec room, Hobby room, Gym, Office or Man Cave, Laundry and two more storage rooms, cold room, utility room plus a separate private entrance from the garage. Windows & Doors 2004; Roof 2011; Insulation (2010); Pool Liner/Solar Blanket/Winter Walk-on cover/Pump (all 2017); Pool heater 2024; Furnace (2021); AC (2017) Hot tub 2012 cover 2020; Washer & Dryer 2022; Septic is on the side beside the Hot tub. Don't miss this house, call today, it can be yours this Summer! The gym in the basement is virtually staged. (id:59911)
RE/MAX Twin City Realty Inc.
616 Frieburg Drive
Waterloo, Ontario
Amazing sun filled home with finished LOFT and over 3,500 sq/ft of fully finished living space, backing onto a ravine! 9 foot ceilings on main level! Beautiful kitchen with maple cabinetry, oversized island with sink, quartz counters, new backsplash, spacious dining area all open to a huge family room with electric fireplace, built-ins with lighting & new zebra blinds. Hardwood stairs leading to three spacious bedrooms on second level, master bedroom has a walk-in closet and a spa like 5 pc ensuite bath with a large jetted tub, separate shower and 2 sinks, second bedroom also has a walk-in closet and the main bath has 2 sinks as well for your comfort. Laundry conveniently located on the second floor. On the third level you'll find an all open concept cozy loft with an electric fireplace for family entertainment and weekend gatherings, HDMI wiring & electrical for projector included. Fully finished basement with a separate entrance and vinyl flooring offers a spacious rec room, 2 extra bedrooms, and a full bath with glass shower for guests or a potential rental income. Enjoy the morning and sunset on your wooden deck facing the ravine. Second deck lower in the yard for extra space to entertain. Shed & play structure are included. Grow your vegetables in your own garden, ready to plant! Kilometers of trails ideal for walking and cycling. Quiet and safe family neighborhood within the school district to St. Nicholas Catholic School (JK-8) or Edna Staebler Elementary School, Sir John A MacDonald Secondary school or Resurrection Catholic Secondary School and U of Waterloo. 5 minute drive to Costco, Walmart and shops at the Boardwalk. Steps away from public transit. A truly special home with a new Metal roof (2021), RO, all new paint, well maintained, loved and tastefully decorated. A heater fan in the garage for added comfort. Outdoor sensor lights, Digital door locks for extra security & convenience. Don't miss this home, call to book a viewing! (id:59911)
RE/MAX Twin City Realty Inc.
3213 Hazelwood Avenue
Burlington, Ontario
Stunning, fully renovated 4-bed, 4-bath detached home in Burlingtons highly sought-after Headon neighbourhood! Sitting on a prime 48 x 100 ft lot, this home is packed with upgrades smooth ceilings, wide-plank hardwood, pot lights, California shutters, and stylish finishes throughout. The main floor features a striking living room with a feature wall, a formal dining area, and a cozy family room with a fireplace and custom wall detail. The sleek white kitchen boasts quartz counters, stainless steel appliances, and a sun-filled eat-in space with a walk-out to a private, fenced backyard. Enjoy main floor laundry with garage access and a chic powder room. Upstairs, the spacious primary suite offers a 3-pc ensuite and large closet, plus 3 more bedrooms and a full bath. The finished basement features a Recreation room, full bath, and a versatile bonus room perfect for a home office, gym, or guest space. Updated staircase, double garage, and a prime location near top schools, parks, shopping, and highways. Move in and enjoy this beautiful family home! (id:59911)
Keller Williams Real Estate Associates
350 Fisher Mills Road Unit# C17
Cambridge, Ontario
Exciting Assignment Sale! This modern stacked townhouse at 350 Fisher Mills Road offers 2 bedrooms, a versatile den, and 2.5 bathrooms—perfect for families, professionals, or investors. The open-concept main floor boasts a stylish kitchen with sleek finishes, a spacious living area, and a private balcony. The upper level features two bright bedrooms, including a primary suite with an ensuite, plus the added flexibility of a den for a home office or guest space. Enjoy the convenience of in-suite laundry and an unbeatable location—just minutes from Highway 401, shopping, dining, and top-rated schools. Don’t miss this fantastic opportunity! (id:59911)
RE/MAX Real Estate Centre
935 Daryl Drive
Burlington, Ontario
Action packed for fast sale! Commuters delight! Curb appeal meets prime location and convenience here!!! Many upgrades include solid oak kitchen, both bathrooms, gleaming floors in living and dining rooms. Lower level features walk-up to the rear backyard, inside garage entry and brick fireplace with the airtight wood-burning insert with fan (can be replaced with original gas insert). Whole exterior of the house is insulated with 5 cm thick Styrofoam and is stucco finished with decorative corners and unique stone details. Double drive and walkway the house feature interlocking brick accents. Garage is extra wide and deep. There is a gated side footpath to private and mature backyard with embellished canopy over entry to the lower level. In the last 10 years all windows, bathrooms, c/air, water tank (owned) has been gradually replaced. . Great locale with close proximity to Aldershot Go Train Station, Hwy 403 and 407, La Salle Park, RBG, Burlington Marina. (id:59911)
Right At Home Realty
277 Mavrinac Boulevard
Aurora, Ontario
Welcome to this LUXURY Detached Home w/ Finish Walk Out Basement + Kitchen*Premium Lot*Facing the Mavrinac Park* Long Driveway * Deep Lot 121 ft * 4+1 Bedroom, 4 Washroom * Located in the highly sought-after Bayview Meadows community * Surrounded by scenic golf courses * Freshly painted and featuring a Brand New KSTONE QUARTZ kitchen countertop * Spacious and functional layout * 9 ceilings on the main floor * Formal Dining room * Smooth ceiling * Pot Light * Upgrade stair w/ iron picket * Open-concept design with a Modern eat-in kitchen * Large family room with a cozy fireplace * Generous primary bedroom complete with a private ensuite and sitting area * Professionally finished walk-out basement includes a 3-piece bathroom and adds valuable living space*Step outside to a private, fenced backyard with a charming brick patio perfect for relaxing or entertaining. Conveniently located within walking distance to parks and Rick Hansen Public School, and just minutes from Highway 404, supermarkets, SmartCentres, community centres, and the library. (id:59911)
RE/MAX Partners Realty Inc.
28 Luzon Avenue
Markham, Ontario
Bright Beautiful 6 Years New Freehold (No Maintenance Fee) Townhouse Built By Arista Home, Located In Newly Exclusive Box Grove Community, 2200 Sqft Plus Unfinished Basement, Open Concept & Functional Layout, New Pot Lights, Fresh New Painting, 9' Smooth Ceiling On Main & 2nd Flr, Hdwd Flr On Main, Brand New High Grade Laminate Flooring On 2nd Floor, 4 Nice Sized Bedrooms, 2nd Floor Laundry w/Large Sink, Direct Access To Garage, Close To Schools, Banks, Community Centres, Shoppings, Restaurants, Hwy 407, Markham Stouffville Hospital & Many More, Ready To Move In! (id:59911)
Forest Hill Real Estate Inc.
806 - 771 Yonge Street
Toronto, Ontario
Brand New, Never Lived-in Luxury 2 Bed + 2 Bath Unit, Steps to Yonge/Bloor Subway, All Conveniences of Yorkville and the Yonge/Bloor Area, Enjoy Boutique Living Experience In The Most Prestigious Yorkville Neighborhood. This Spacious 773 sq ft Two-bedroom Unit Features Sophisticated, High-end Finishes, Enjoy The Upscale Amenities, Amenities Include Fitness Centre, Fireplace Lounge, Party Room, Bar Lounge, Dining Room, Catering Kitchen, Co-Work Lounge, Outdoor Lounge, Outdoor Dining With BBQs, Pet Spa, WiFi in Amenity Areas & Lobby, 24/7 Concierge. Walk to University of Toronto, Steps to Yorkvilles World-renowned Fine Dining, Luxury Shopping, and Art Galleries, Designer Boutiques, Manulife Centre, Royal Ontario Museum, etc. Smart Access to Building, Suite, & Amenities. Floor-To-Ceiling Windows & Roller Blinds, Gas Stove. (id:59911)
Real One Realty Inc.
1808 - 30 Inn On The Park Drive
Toronto, Ontario
This luxury 1 Bedroom and 1 Bathroom condo suite at Auberge on the Park, is right next to the future Eglington Crosstown LRT, perfect for young family and professional. 645 square feet of open living space and 9 foot ceilings. Located on the 18th floor, east facing views with no obstructed view from a spacious and private balcony. This suite comes fully equipped with energy efficient 5-star modern appliances , integrated dishwasher, contemporary soft close cabinetry, in suite laundry, and floor to ceiling windows with coverings included. Upgraded solid wood panels for closet slide doors in the bedroom. (id:59911)
Power 7 Realty
7089 Wellington Rd 9
Moorefield, Ontario
Introducing a breathtaking custom-built stone residence, a standout among the region's finest homes. Nestled on a sprawling acre-plus of meticulously groomed grounds, and just a stone's throw from nearby towns. Constructed with no detail overlooked, this two-story marvel will take your breath away. From the moment you enter the foyer, you're welcomed into a world of expansive living and unmatched luxury. This home proudly features five bedrooms, an office, three ensuite bathrooms, and a guest powder room, making it ideally suited for families or those with a penchant for grand-scale living. Every inch of this estate exudes refinement and craftsmanship. The ground floor is crowned with 10-foot ceilings, ascending to 8-foot ceilings on the upper level. Culinary aficionados will revel in the gourmet kitchen, complete with a 6-burner propane stove, expansive refrigerator and freezer, a large island for dining and gathering, quartz countertops, and plentiful bespoke cabinetry. Adjacent to the kitchen, a charming dining space beckons. The bright living area, equipped with a cozy propane fireplace, is perfect for tranquil evenings. Outdoor living is just as impressive, featuring a capacious area for dining and relaxation, complemented by an outdoor fireplace. The master suite is a sanctuary of its own, with direct access to a secluded patio and an ensuite that boasts a double vanity, opulent soaker tub, walk- through shower, and private water closet. Practicality meets luxury in the well-appointed laundry room, vehicle and storage needs are easily met with two separate double car garages. The property also includes a stunning 36 x 56 heated detached workshop, with a 2pc bathroom, bar, utility room and a drive through door. This home is a testament to meticulous attention to detail and unparalleled craftsmanship. (id:59911)
Revel Realty Inc.
1964 Main Street W Unit# 903
Hamilton, Ontario
Welcome to 1964 Main Street West. Unit 903 this beautiful condo home has 3 bedrooms, 2 bathrooms with breathtaking view from the open balcony. nice size kitchen and large windows in each bedroom. Enjoy fantastic Features such as a pool and sauna, games room party room and more. One parking space in the under ground parking. Sought after location only minutes from ANCASTER, Dundas, Hamilton, and McMaster University. Park-like setting with 10 acres of conservation land, waterfalls and hiking. Enjoy maintenance free living, shopping plaza only minutes by car. ( INDOOR INGROUND POOL & GYM ROOM AND PARTY ROOM, UNDERGROUND PRIVATE PARKING SPACE ). THIS IS A 3 BEDROOMS, 2 BATHROOMS APT. UNIT. (id:59911)
One Percent Realty Ltd.
795 Laurelwood Drive Unit# C13
Waterloo, Ontario
This delightful family-owned home offers the convenience of no snow shoveling or lawn maintenance and Featuring a primary bedroom on the main floor. Nestled in a quiet cul-de-sac, it provides both privacy and a strong sense of community. Surrounded by mature trees and lush landscaping, it offers a peaceful retreat. As an end unit, it stands out with impressive curb appeal and is filled with natural light from large windows throughout. The main floor features a flexible front room, ideal for a formal living area or a cozy reading nook, along with a convenient two-piece bath, a separate office space that can easily be converted back into a laundry room, and a newly renovated kitchen (2023) with sleek white cabinetry, quartz countertops, an island, and stainless steel appliances. The kitchen flows into the open dining and living areas, all with 9-foot ceilings. The primary bedroom on the main floor offers two closets and a luxurious ensuite. Upstairs, there are two spacious bedrooms, a shared bath, and a large family room with a cozy nook that can be converted into a fourth bedroom. Sliding glass doors lead to a large deck and greenspace, perfect for relaxing or entertaining. Located near Laurel Creek, top-rated schools, and the University of Waterloo, this move-in ready home includes $60,000 worth of upgrades, such as a new furnace, A/C, sump pump, flooring, smart lighting, and fresh paint. (id:59911)
RE/MAX Real Estate Centre Inc.
39 Kay Crescent Unit# 25
Guelph, Ontario
Welcome to your dream home! This stunning end unit seamlessly blends modern design, comfort, and convenience. Featuring three spacious bedrooms plus a den and two elegant bathrooms, each room is bathed in natural light from large windows that create a serene retreat. The sleek kitchen is a chef’s delight, boasting brand-new 2024 stainless steel appliances, dark wood cabinets, and pristine quartz countertops. The bright living area, with its stylish flooring, creates a warm, inviting atmosphere for both relaxation and entertaining. A versatile den off the main living area offers the perfect space for a home office or cozy reading nook. Freshly painted in 2025, this home feels updated and move-in ready. Step outside to enjoy your private upper-level deck, ideal for outdoor dining or morning coffee with charming neighborhood views. The attached garage provides convenient parking and additional storage, with direct access to your home. As an end unit, this residence offers added privacy and extra windows, enhancing the sense of space and exclusivity. Located in a vibrant community, you’ll be close to parks, trails, grocery stores, a movie theatre, and more, ensuring all your daily needs are within easy reach. Low maintenance fees contribute to affordable living, while ample visitor parking directly in front of the house adds to the convenience for your guests. This move-in-ready home is perfect for those seeking a stylish, low-maintenance lifestyle in an accessible and thriving community. (id:59911)
Real Broker Ontario Ltd.

