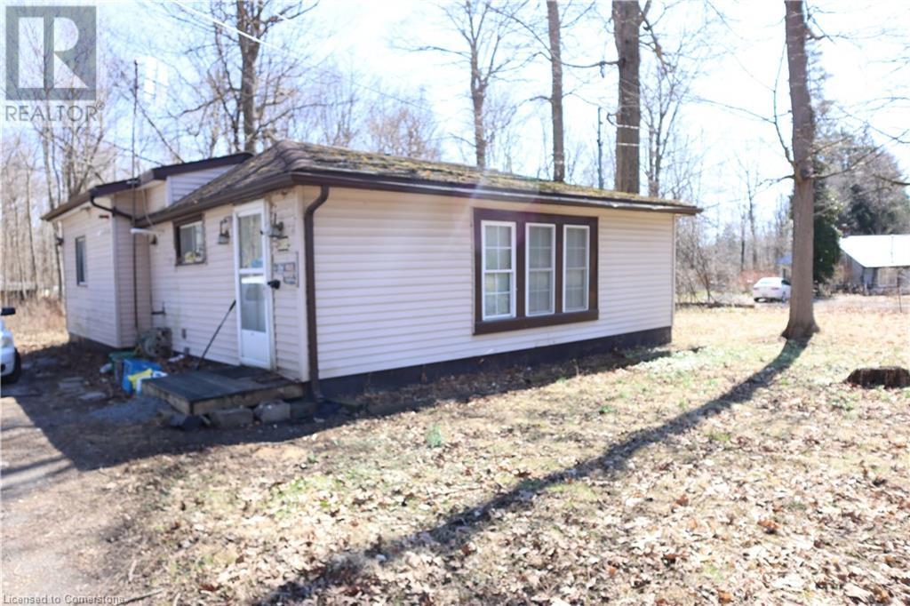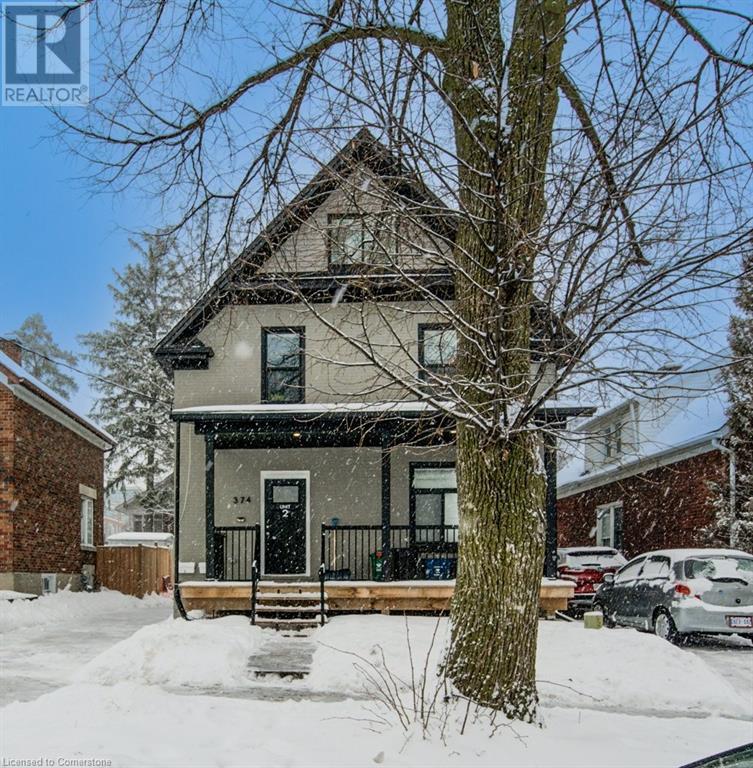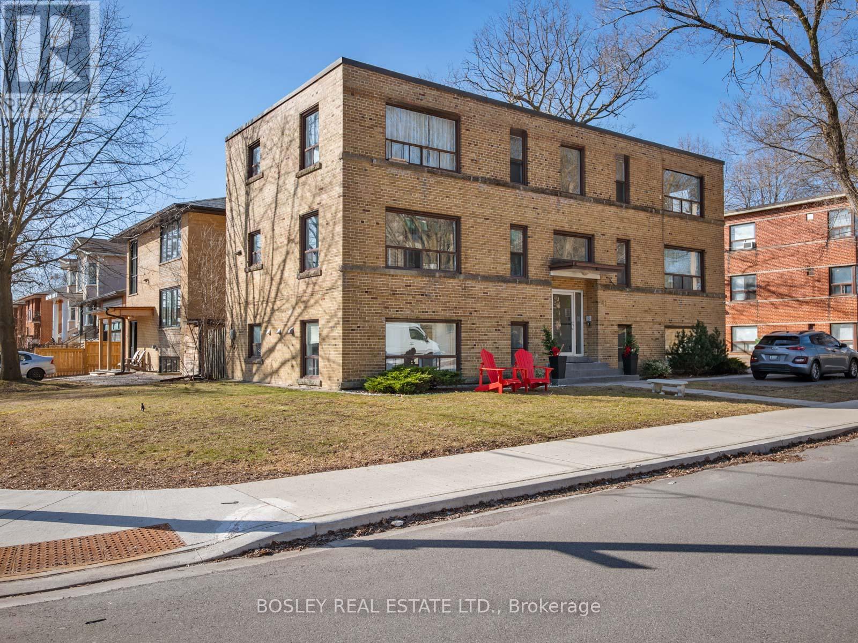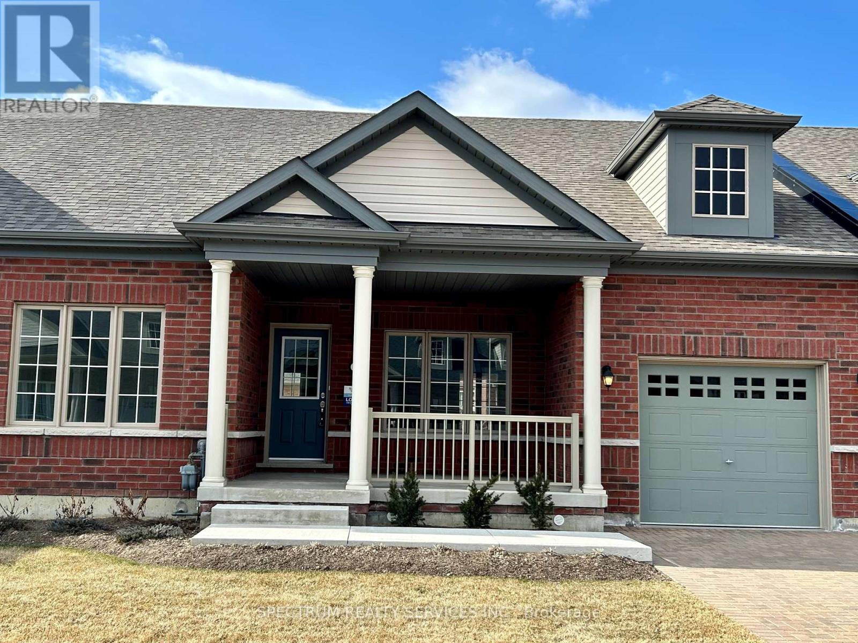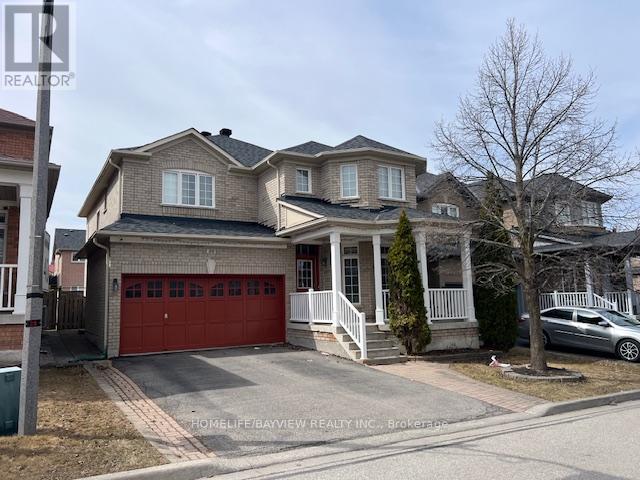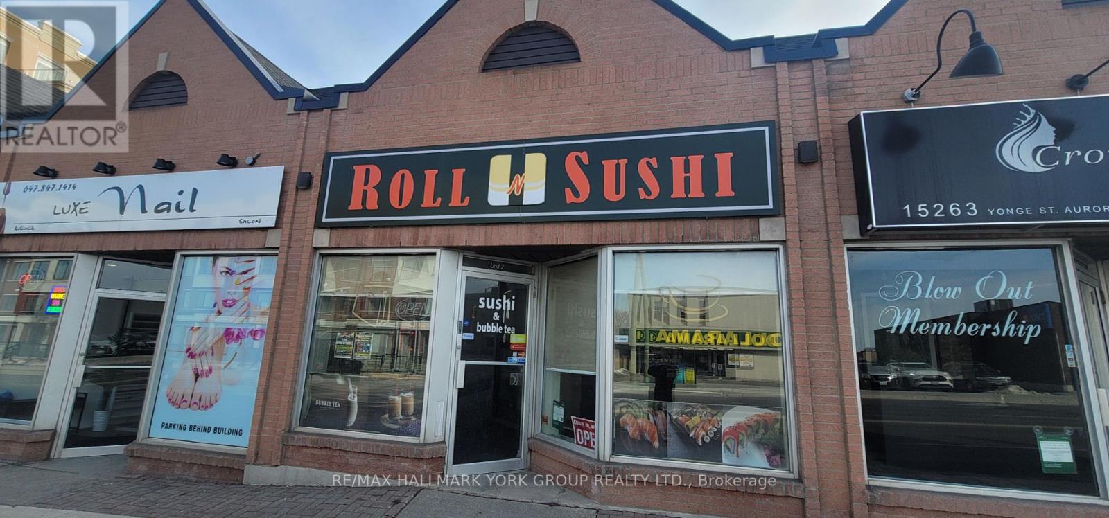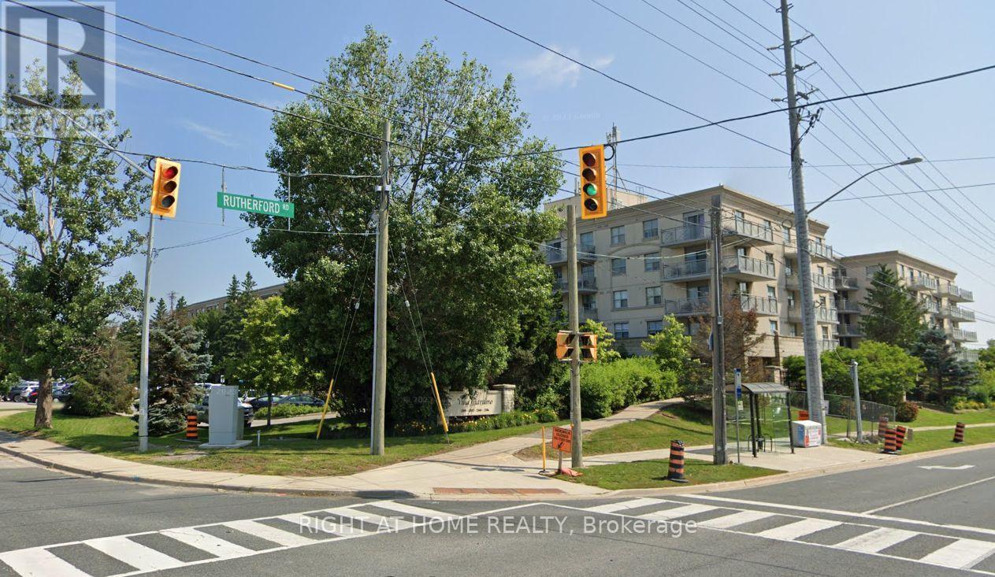1008 Ridgewood Avenue
Ridgeway, Ontario
In a desirable Ridgeway community with easy access to beach, highway and downtown. Large size corner lot 120x120 sq. ft. is suitable to build large home on it. This home needs TLC. A project for an enthusiastic handyman to create an oasis in your own backyard. Either you decide to renovate or rebuild the opportunities are endless. Surrounded with trees and natural wonders. (id:59911)
One Percent Realty Ltd.
374 Louisa Street
Kitchener, Ontario
Discover this beautifully renovated duplex, perfectly situated on a spacious lot that’s sure to impress! Fully updated in 2021, this property features sleek vinyl flooring throughout both units, modern cabinetry, and brand-new appliances. The first unit, accessible from the left driveway, offers a bright one-bedroom layout, a contemporary 3-piece bathroom, a fully equipped kitchen, and in-suite laundry. The second unit boasts a cozy two-bedroom design, a 4-piece bathroom, a full kitchen, in-suite laundry, and a charming second-story loft. Services are also already available at the back of the property for a possible future addition of a third unit (Additional Dwelling Unit). Conveniently located with easy access to local amenities, public transit, and major highways, this property ensures both comfort and accessibility. Dual driveways provide added privacy and convenience for each unit, making it an ideal investment or multi-family home. Don’t miss this incredible opportunity! (id:59911)
Chestnut Park Realty Southwestern Ontario Limited
Chestnut Park Realty Southwestern Ontario Ltd.
7 - 41 Marina Avenue
Toronto, Ontario
** Bright & Spacious 1 Bedroom Unit In A Great Long Branch Boutique Apartment Building. Nice Open Layout Allowing For You To Maximize All Your Living Space ** Larger than most 1 Bedrooms ** Excellent Value! ** Move-In Ready! ** Steps To T.T.C., Shops, Grocery, The Lake And Walking / Biking Paths ** Minutes to Sherway Gardens Shopping Mall ** Immediate Highway Access ** Parking Spot Included ** Coin laundry On Premises. (id:54662)
Bosley Real Estate Ltd.
399 Elizabeth Street
Burlington, Ontario
Fantastic Opportunity To Take Over A Successfully Run Establishment And Turn-Key Operation!!! This Corner Restaurant is Located At The Prime Intersection With an Incredible View Of Lakeshore Waterfront. Completely Renovated With Modern Design And High Quality Equipments. Perfectly Laid Out Space For Dine In Or Take Out. Ready For Almost Any Style Of Cuisine. A Steady Flow Of Repeat Customers. 2500 Sq Feet, Llbo For 85 Interior & 30 On Street Side Patio. Rent $9000 (TMI & HST Included) 3+5+5 Years Term. (id:54662)
Reon Homes Realty Inc.
128 Degasperis Trail
Brampton, Ontario
Welcome Home To Rosedale Village Adult Lifestyle Community! This Highly Sought After Gated Community Offers A Brand New, Never Lived In "Adelaide Model" Bungalow Townhome! This Beautifully Landscaped Home Offers A Large Front Porch, And A Covered Rear Veranda. Perfect For Your Morning Cup Of Coffee Or Tea. The Beautiful Open Concept Layout Features 2 Bedrooms, 2 Bathrooms, Bright Kitchen, Spacious Great Room With A Gas Fireplace And Open Concept Formal Dining Room. The Unfinished Large Basement Awaits Your Personal Touch! Gated Community Offers Resort Like Living With Security At Front Gare, Club House & Recreation Centre, Golf Course, Tennis Courts, Lawn Bowling, ETC. (id:54662)
Spectrum Realty Services Inc.
1402 - 50 Absolute Avenue
Mississauga, Ontario
Gorgeous Fully Renovated 2-Bed, 2-Bath Condo with Wrap-Around Balcony and Spectacular City Views Step into luxury living with this stunning 2-bedroom, 2-bathroom condo, featuring a thoughtfully designed split-bedroom layout for added privacy. This fully renovated unit is a true gem, boasting three walkouts to a full-length wrap-around balcony where you can soak in breathtaking city views.The open-concept kitchen is a chefs dream, complete with a renovated quartz counter tops, an elegant backsplash, upgraded cabinetry, and top-of-the-line stainless steel appliances. Perfect for entertaining or everyday living! The primary bedroom is your personal retreat, offering abundant natural light, access to a private balcony, a spacious walk-in closet, and a luxurious 4-piece ensuite bathroom with a sleek glass shower. The second bedroom is equally impressive, featuring its own balcony perfect for enjoying your morning coffee or evening glass of wine. A second 4-piece bathroom with a glass shower adds extra convenience for family or guests. This incredible condo offers world-class amenities designed to elevate your lifestyle, including: 24/7 concierge service Indoor and outdoor swimming pools, hot tub, and sauna Squash, volleyball, and basketball courts State-of-the-art fitness center A cozy theatre room Guest suites, a kids' playground, and so much more!Located steps away from Square One Mall, the Library, Sheridan College, Living Arts Centre, and a scenic natural trail for outdoor enthusiasts, this condo puts everything you need within arms reach. Commuters will love the easy access to Highways 403, 401, 407, QEW,and Cooksville/Port Credit GO stations.This unit also comes with underground parking and a storage locker for added convenience. Start making memories in this beautiful condo perfectly blending luxury, comfort, and location. Schedule your viewing today! (id:54662)
Sutton Group - Summit Realty Inc.
83 Shendale Drive
Toronto, Ontario
Premium ravine pie shaped lot that widens to 78ft in the back, backing onto Elms Park and Berry Creek! This gorgeous 2 storey home has been tastefully renovated with finishes only found in custom homes! Open concept layout with light wide plank hardwood floors throughout the main and second. Lots of detail work including oak accents, accent walls, built-in storage, beautiful designer light fixtures and hardware throughout. The impressive kitchen boasts quartz counters, a farmhouse sink, stainless steel appliances, a centre island with breakfast bar, quality cabinetry with brass accented hardware and tons of space to comfortably move around in. Well appointed rooms in the sleeping quarters on the second floor with the same continued elegance in design and finishes. The primary bedroom has a spa like 5 piece ensuite that would put some hotels to shame with a sizeable custom shower, a deep-soak tub, his and hers sinks and a mirror with built-in LEDs. No expenses spared, professional and seamless renovations that were done properly and exquisitely! Solid Concrete driveway, paths and patios around the house means very little maintenance and no shifting. Turn key home just move in and enjoy! So many upgrades to name! Close to parks, hiking trails, Humber Valley golf course, HWY 401, TTC, Costco, Canadian tire and all the shops and restaurants you could need! (id:54662)
RE/MAX Hallmark Realty Ltd.
Basement - 30 Appleview Road
Markham, Ontario
Spacious basement apartment in prime area. Separate entrance through garage with shared separated laundry. All utilities included. Includes large bedroom, kitchen, and sitting area. Landlord will keep one bedroom room and storage room for their own use. Ideal for single occupant. (id:54662)
Homelife/bayview Realty Inc.
Basement - 93 Richardson Crescent
Bradford West Gwillimbury, Ontario
Modern 1-bedroom basement for lease in the heart of Bradford! This cozy space features an open-concept living area, modern finishes, and a large kitchen space and includes exclusive use of ensuite Laundry, pot Lights, modern kitchen with plenty of counter space and cabinets. Enjoy the convenience of a great location close to shops, parks, and public transit. (id:54662)
Property.ca Inc.
2 - 15263 Yonge Street
Aurora, Ontario
YONGE STREET FRONTAGE / EXPOSURE * Desired Location Right at Yonge St & Wellington St * Available July 1st/25 or TBA *Landlord Excludes Food Related Uses at this location * Tenant to pay for utilities, separate meters for Enbridge gas & Alectra electricity* (id:54662)
RE/MAX Hallmark York Group Realty Ltd.
211 - 2500 Rutherford Road
Vaughan, Ontario
At Villa Giardino, experience Stress-Free living in a spacious condo apartment with over 800 sq. ft. & an additional 77 sq. ft. balcony. ALL-INCLUSIVE condo fees cover Water, AC, Heating, Hydro, Cable TV, Home Phone, common elements, and a weekly free shuttle to the grocery store. This open-concept unit offers a large kitchen with a dining area, tiled flooring, and ample cabinet space. The laundry room features a sink, a compact washer and dryer combo, and shelving organizers for added convenience. A spacious bathroom adds accessibility with closet organizers and a bathtub with grab bars for more safety. The generously sized bedroom fits a king bed and includes large windows and a walk-in closet. The bright living room features hardwood flooring and a walkout to the balcony, providing a relaxing space to unwind. The entire unit is carpet-free, ensuring a clean and open living environment. Villa Giardino offers comfort, accessibility, and a variety of activities for residents. Additional amenities on the lower floor include a hair salon, chapel, card games room, exercise room, and party room, all tailored to enhance the living experience for seniors and all residents. This is a rare opportunity to own a home that blends convenience, comfort, and community. (id:54662)
Right At Home Realty
Lot 2 - 2853 13th Line E
Trent Hills, Ontario
Welcome to The Cabin on the Crowe, a meticulously crafted chalet-style retreat nestled along the tranquil Crowe River. Built in 1996 from locally sourced white pine, each hand-scribed. This log cabin is a testament to traditional craftsmanship and design by a local visionary and artisan. Set on over an acre with 100 feet of prime waterfront, this cozy cabin offers a private escape into nature. A stone-pillared entry with vintage iron gate welcomes you down a scenic, tree-lined laneway to the cabin, surrounded by plenty of lush and mature gardens and trees along neighboring boundaries for added seclusion and privacy. The main floor features a fully equipped kitchen, convenient laundry, and a four-piece bathroom. The open-concept living and dining area flows seamlessly onto a large back deck overlooking the level yard and serene river, ideal for year-round gatherings around the fire and endless outdoor enjoyment. Upstairs, the master bedroom opens onto a private balcony with elevated views, creating a perfect personal oasis. Two additional single bedrooms and a two-piece powder room complete the second floor. With ample parking and a cleared area ready for future expansion, such as a garage, bunkie or large garden, this property offers boundless potential. Located just 10 minutes between Campbellford and Marmora, this turn-key property provides an idyllic blend of seclusion with the bonus of convenient access to parks, schools, local attractions, and essential amenities. The Cabin on the Crowe is more than just a getaway; its an invitation to relax and enjoy the simple pleasures of a a quite, riverside resting space. A perfect place to escape with the family for weekends and holidays, or a simple retirement retreat; if you are looking for peace, you will find it at The Cabin on the Crowe! **EXTRAS** Option to purchase neighboring Lot - MLS #: X10416650 with large family home, pool and garage +++ (id:59911)
RE/MAX Lakeshore Realty Inc.
