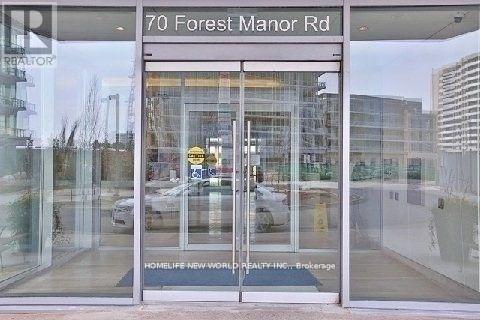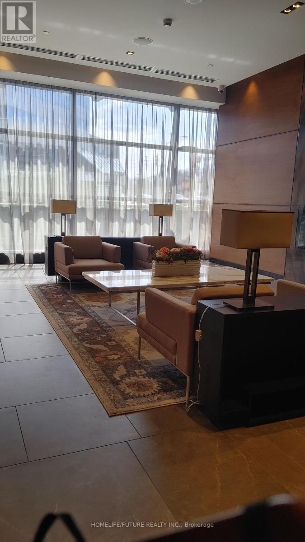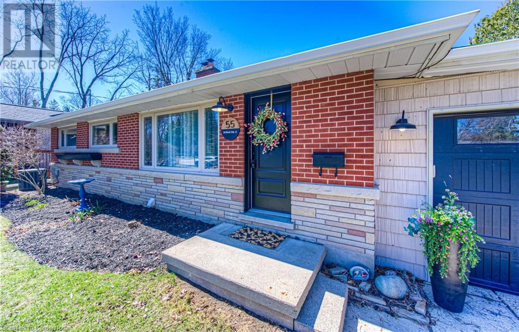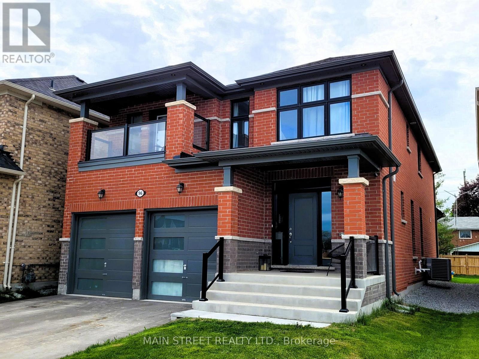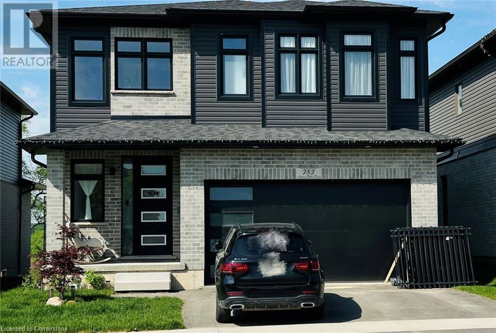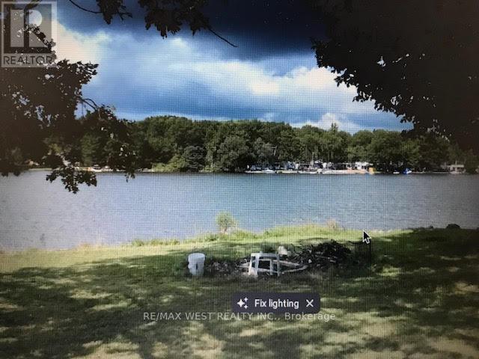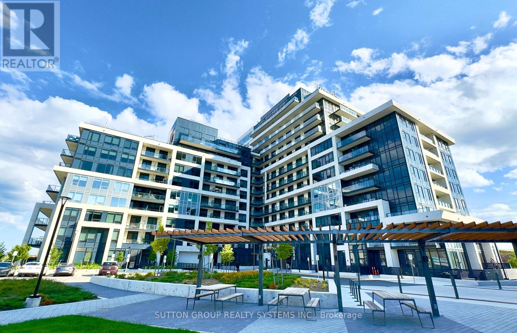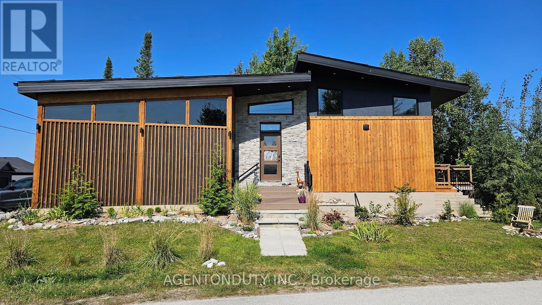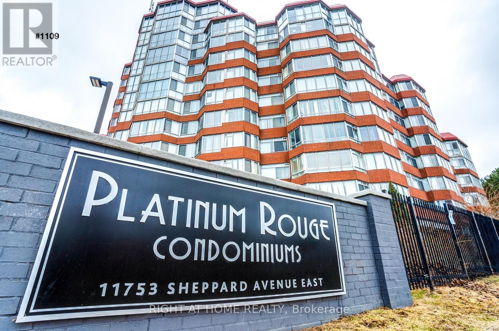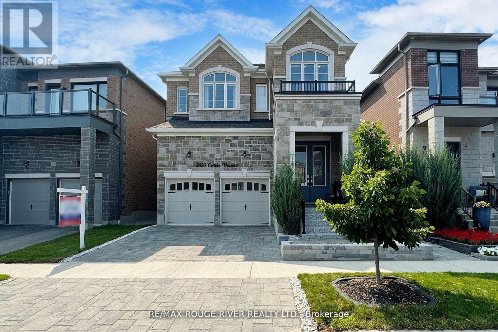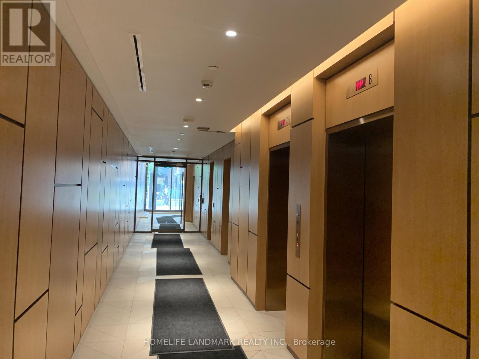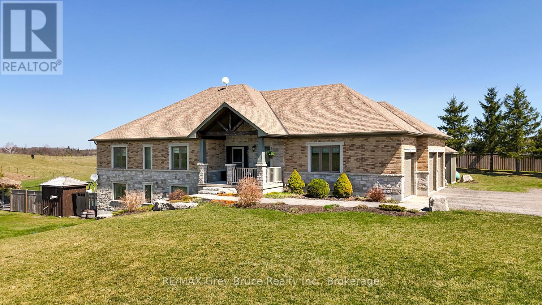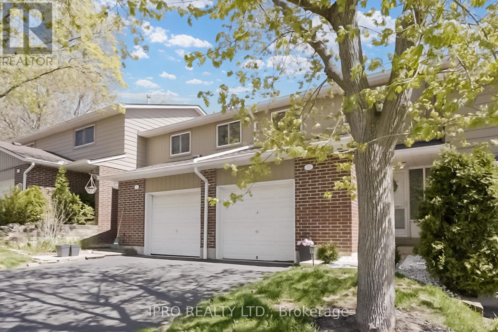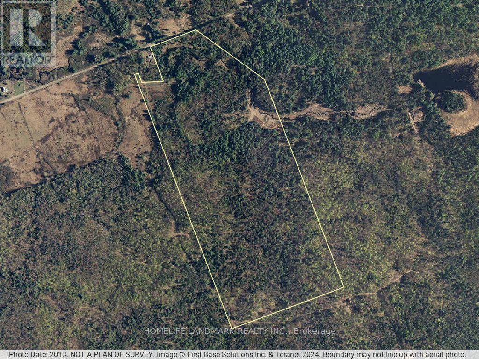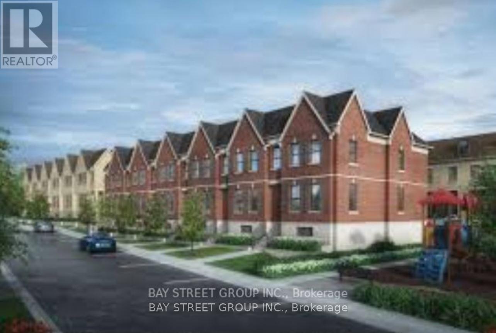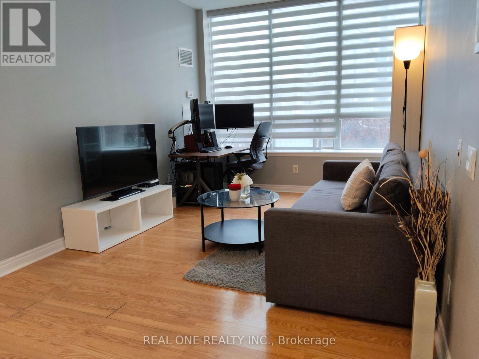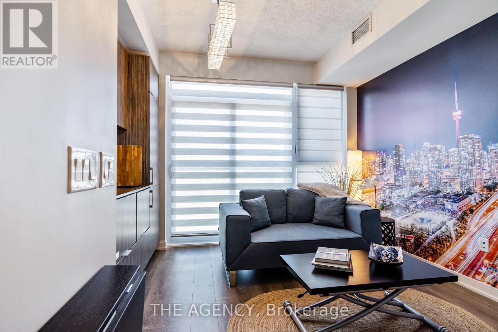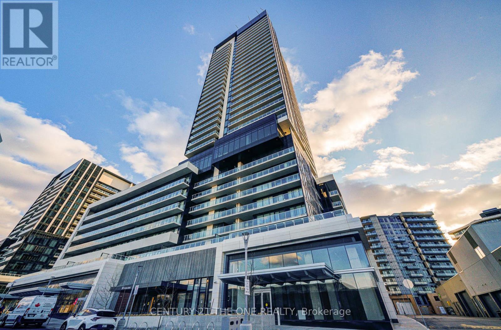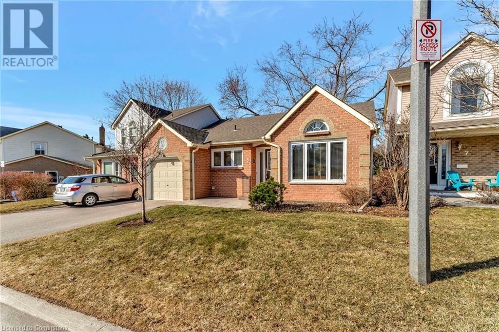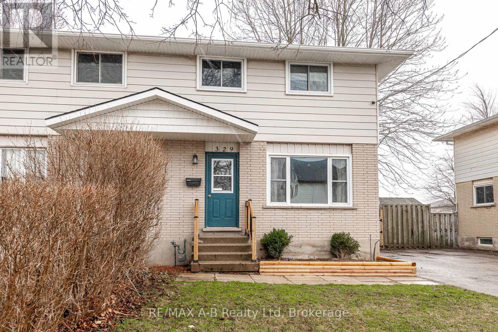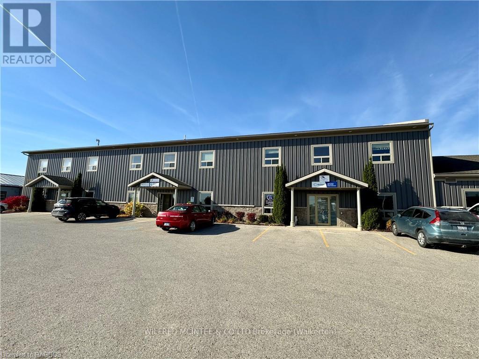516 - 9085 Jane Street
Vaughan, Ontario
Located At The Prestigious 'Park Avenue Place'. This One Bedroom, Two Washroom Condo With One Parking Spot In The Heart Of Vaughan Boasts An Excellent Practical, Functional Layout Across From The Excellent Convenience Of Vaughan Mills. Walk Out To Your Balcony And Enjoy Fantastic Unobstructed Views. Upgrades Include Laminate, Modern Subway Tile Back Splash In The Kitchen, Rainfall Shower Head, Built-In Microwave Opening, Under Mount Range Hood. White Stone Counter-tops, Modern Appliances. Minutes To Highway 400 and Highway 7, Easy Public Transit, Shopping Center, And 24 Hours Concierge/Security. (id:59911)
International Realty Firm
Bsmt - 99 Gallagher Crescent
New Tecumseth, Ontario
Brand New Basement With Separate Entrance, Never Lived In Before. No Smoke And Washer & Dryer Can Be Used On Weekend. minutes away from Walmart ,Tim Horton, Honda Alliston plants, house is facing the golf course , walking distance to Nottawasaga Inn Resort, tanger Outlet mall and HWY 400. (id:59911)
Homelife/future Realty Inc.
4289 Major Mackenzie Drive
Markham, Ontario
Welcome to this bright and beautifully designed 3-bedroom townhome nestled in the highly sought-after Angus Glen community. This elegant home features soaring 10' smooth ceilings on the main floor and 9' ceilings upstairs, with hardwood flooring and oak stairs that exude timeless charm.Enjoy an open-concept layout perfect for entertaining, featuring a gourmet kitchen with a granite center island, pot lights, butlers pantry, and premium built-in appliances including a Wolf gas stove/oven, Sub-Zero fridge, and Wolf microwave.The sun-soaked south-facing kitchen and primary bedroom overlook the serene Angus Glen Golf Club.Located in a top-ranked school zone: St. Augustine Catholic HS, Pierre Elliott Trudeau HS, Sir Wilfrid Laurier PS (French Immersion). Steps to the community centre, parks, golf club, shops, and more this is prime Angus Glen living at its best. Move-in ready, so don't miss it! (id:59911)
First Class Realty Inc.
51 Brandy Lane Way
Newmarket, Ontario
Bright,Beautiful,Updated Move-In Ready End Unit 3 bedroom 3 washroom Townhouse with Finished basement with separate entrance with very low maintenance.Steps To Yonge St Shops,Restaurants,Go & Public Transit,Schools,Park & More. Spacious Floor plans(1435 Sq Ft+ Fin Bsmnt),L Shaped Living/Dining Room With A W/O To Deck & Fenced Landscaped Yard,Updated Kitchen, Master 4 Pce Ensuite & His/Her Closets, Garage Entrance Into The Bsmnt And Lots Of Guest Parking Steps From The House.Updates Incl Many Windows replaced in 2018,Roof 2018,Water Softener and 4 Stage RO System along with hot water tank owned(2021),Backyard Interlocking and flower bed 2021,Fence 2023, Front Porch 2021 (Railing Replaced), Quartz Kitchen countertop 2025,Powder room washroom and master bedroom washroom 2024 and 2025, Central Vaccum as is. Near to Mulock Park(A 16-acre green oasis set under a gorgeous tree canopy in the heart of urban Newmarket at the corner of Mulock Drive and Yonge Street.Mulock Park will be a four-season hub for recreational activities ranging from active exploration to peaceful retreat, and encompassing artistic expression, historic education and reflection) (id:59911)
Homelife/miracle Realty Ltd
1810 - 70 Forest Manor Road
Toronto, Ontario
Emerald City #1. 1 Br With 1 Bath, Parking, And Locker. Bright And Spacious 9 Ft. Ceiling. Designer's Kitchen, Open Concept.North View, Large Private Balcony. P1 To Subway And Steps To Fairview Mall. Easy To Access To 404/401 Highway. (id:59911)
Homelife New World Realty Inc.
3201 - 2 Anndale Drive
Toronto, Ontario
Tridel Hullmark Condo Located At The SE Corner Of Yonge And Sheppard. Residents Of This Condo Can Enjoy Amenities Like Party Room, Gym, Theatre, Billards, Whirlpool, Stream, Sauna, Plus Outdoor Pool, Hot Tub, BBQ & Dining Area, Direct Indoor Access To 2 Subway Lines, 24Hrs Concierge, High End Finishes, Amazing West View. **Extras** Stailess Steel Microwave And Oven, Built In Range Hood, Fridge, Dishwasher, Cook Top, Washer & Dryer, 1 Parking Spot. This Unit Can Be Offered Furnished Or Unfurnished. (id:59911)
Homelife/future Realty Inc.
1506 - 75 Queens Wharf Road
Toronto, Ontario
Quartz Condo At Concord City Place! Large 1 Bedroom + Den Unit About 700 Sf Plus 38 Sf Balcony! South East Exposure Bright And Spacious! Clear City & Lake Views! Walk To Cn Tower, Easy Access To Financial District & Entertainment District! Modern Kitchen W New Cabinet Doors! Amenities Include Exercise Rm, Indoor Swimming Pool & Guest Rm Etc.! Mins Drive To Qew & Dvp! (id:59911)
Century 21 Leading Edge Realty Inc.
3810 - 82 Dalhousie Street
Toronto, Ontario
Brand New 1 Year Luxury Studio in the heart of Downtown Toronto. Walking Distance from Dundas & Yonge TTC Subway Station, Eaton Center, Next to Toronto Metropolitan University (Ryerson), George Brown College, 24 hrs Concierge, Grocery Store, Exclusive large Gym, Outdoor Lounge, Private Study Room, Rogers 1.5 Gigabite Speed Internet Included. (id:59911)
Homelife Landmark Realty Inc.
55 Cardinal Crescent S
Waterloo, Ontario
STUNNING WALK-OUT bungalow nestled in the heart of Uptown Waterloo! This gorgeous 4-bedroom, 2-bathroom home sits on an exceptionally large lot, offering rare outdoor space in a prime location. This home features executive finishes that include luxury flooring, a kitchen that leads to an upper deck, and tons of natural light. With a walk-out basement and easy access to nearby trails, it's perfect for nature lovers and those who enjoy an active lifestyle. Just minutes to the University of Waterloo, major highways, shopping, and amenities, this property blends comfort, convenience, and charm. Located on a lovely, quiet street, this home is ideal for families, professionals, or savvy investors looking for a central, walkable neighbourhood. Don’t miss this Uptown gem! (id:59911)
Royal LePage Wolle Realty
155 Oak Park Drive
Waterloo, Ontario
Consider this Executive Freehold Townhome at 155 Oak Park Drive, in Waterloo’s Exclusive Carriage Crossing neighbourhood. This impressive home offers 3+1 bedrooms, 3.5 bathrooms, over 3300sqft of finished living space and a 2-car garage! A south side end unit backing onto RIM Park, truly a rare find in this beautiful community. Interior features include stunning custom kitchen (fully updated in 2022), fully finished basement (2022), soaring ceilings, gas fireplace, transom windows, California shutters, generous primary suite with two closets and a spacious en suite. Exterior has been professionally landscaped in the front and back. The back yard oasis with no back yard neighbours presents a peaceful space to enjoy full sun if you’d like, or chill in the shade under the covered patio. You’ll also love spending time relaxing in the hot tub in the evening under the stars. Tastefully decorated in a neutral colour palette. Must be seen in person to fully appreciate the quality of this home. Will you say yes to this address? Click on the Multi-Media Link for Further Details, Loads of Photos and Video. (id:59911)
Royal LePage Wolle Realty
17 Martha Drive
Mckellar, Ontario
340 FT WATERFRONT on PRISTINE MCKELLAR LAKE! OVER 2 ACRES of PRIVACY! PRIME WEST EXPOSURE! This immaculate Lake House features hardwood floors in principal rooms, Open concept design, Updated kitchen with abundance of cabinetry, Granite counters, Custom backsplash, 3 bedrooms + Den, 2 baths, Finished walkout lower level to lakeside, Ideal for extended family & guests, Cozy & spacious family room enhanced with propane gas fireplace, Warm pine ceilings, Gorgeous Shoreline with Natural Sand Beach, Classic granite, Extensive landscaping and custom stone work to water's edge, Desirable Detached double garage for the Toys, Heated & insulated, Large Detached shed, Mins to Village of McKellar for amenities; Boat launch, General store with liquor offerings, Pizza restaurant, Middle River Farm Store, Lakefront park offers Saturday morning markets, Enjoy one of the largest lots on McKellar Lake, This 4 Season Lake House or Cottage Retreat will not disappoint! (id:59911)
RE/MAX Parry Sound Muskoka Realty Ltd
3 Oak Drive
Elmira, Ontario
This bungalow in a well-established Elmira neighbourhood (adjacent to Birdland) is packed with potential for a number of different types of buyers. Whether you’re a first time buyer, an investor, a downsizer, or a multi-generational family, this home may be just what you’ve been looking for. It’s a great option for folks on a budget or someone desiring low maintenance living. With 1785sqft of finished living space, there are 3+2 bedrooms and 2 full bathrooms, as well as a finished rec room. The larger of the 2 lower level bedrooms has a wood-burning fireplace and a 3-piece ensuite. Spacious living room is open to the dining room. Efficient kitchen has just been freshly painted. Furnace was replaced in 2016 and some windows in 2019 (basement bedrooms), and other windows were replaced in 2024 (bathroom and front living room window). The sweet fully fenced back yard has just been sodded and has a lot of great other improvements including concrete patio, privacy screen, pergola and a new gate. There’s room for a vegetable garden, storage in the shed and a place to gather around the fire with your friends and family. Walk to the parks, schools or the Rec Centre, and enjoy all that small town life has to offer. Will you say yes to this address? Click on the Multi-Media Link for Further Details and Additional Photos. (id:59911)
Royal LePage Wolle Realty
194 Rustic Trail
Kawartha Lakes, Ontario
A charming family cottage on Four Mile Lake, cherished and nourished by the same family since 1955 and now offered for sale for the first time! 110 ft of prime clean waterfront with breathtaking western sunsets. Hard bottom great for swimming, and deep water of the dock suitable for large boats. Wade in water for the kids to swim too, best of both worlds. The cottage is 900 sqft and has 3 bedrooms, a powder room, a full kitchen with dining area, and a spacious living room with a stone wood burning fireplace. Two walkouts to a newly installed deck overlooking the lake. Plenty of fun perks outside like horseshoe pits, firepit, BBQ, hammock, and a real wood burning sauna that transforms into a bunkie to sleep extra guests! The detached garage is a great workshop and storage space. There is also a shower in the garage. Over a half acre lot with mature trees providing valuable privacy. Road maintained year round and the snowmobile trails are easily accessible! Septic system installed in 2002, roofs aprx 2022, deck aprx 2023. Fully furnished, including the water toys and tools in the garage. Turn key and ready for a new family to enjoy for generations! (id:59911)
Royal LePage Kawartha Lakes Realty Inc.
96 Big Canoe Drive
Georgina, Ontario
Welcome to 96 Big Canoe, this elegant 4 bedroom, 4 bathroom home is a rare gem in the heart of Sutton West, offering a unique blend of peaceful living and exceptional convenience. This charming property boasts a rare oversized backyard for family gatherings, gardening, or creating your own outdoor oasis. Tastefully upgraded features include 5" sculpted hardwood that is scratch-resistant, raised archways on main level and 9' ceilings combined with the spacious open concept floor plan make way for plenty of natural light throughout the home. Garage features 240V outlet provided by builder. Primary Bedroom includes 2 spacious his-and-hers walk-in closets. Exterior potlights at the front of the home. Central Vac rough-in. This home is just over 1 year old; remaining TARION warranty .Enjoy the ultimate convenience with just a short walk to local amenities, including schools, scenic trails, and the charming downtown area. Experience seasonal markets, community activities, and local shops just moments from your doorstep. Whether it's summer fun or winter sports, you'll love how close the local beaches are for swimming, watersports and relaxing. Commuting is a breeze with the highway just a 15 min drive away, making it easy to access the city while still enjoying the tranquility of lakeside living. (id:59911)
Main Street Realty Ltd.
783 Autumn Willow Drive Unit# Basement
Waterloo, Ontario
Charming 3-Bedroom Rental in Waterloo.Ready to move in with furniture, The rent includes internet and utility!!Separate entrances provides more space.Brand-new residence offers a blend of modern upgrades , designed to meet all your needs and desires. Enjoy three spacious bedrooms, including a luxurious master bedroom with an ensuite bathroom .Two full bathrooms ,spacious kitchen with newer appliances. laminate flooring throughout, carpet-free home. Soaring 9-foot ceilings add to the airy, open feel of this exquisite home.Close access to Costco, parks. Laurel Heights Secondary School and shopping/transit.Don’t miss this rare opportunity! (id:59911)
Solid State Realty Inc.
28 Lakeshore Drive
Trent Hills, Ontario
Waterfront Opportunity on Rice Lake Over Half an Acre! Don't miss this rare chance to own a spectacular piece of waterfront property featuring 117 feet of shoreline on the Trent River, right at the tip of Rice Lake. Nestled on over half an acre, this lot offers endless potential. A one-bedroom seasonal cottage currently sits on the property, ready for your renovations or the perfect site to build your dream home or getaway retreat. Enjoy excellent swimming, boating, and fishing in a peaceful, natural setting. Whether you're looking for a summer escape or envisioning a custom year-round residence, this property is a true gem. Endless possibilities await! (id:59911)
RE/MAX West Realty Inc.
24 Spruce Road
Beachville, Ontario
Starter home or downsizing, this all brick bungalow offers flexible options for all ages. Scenic fenced backyard (accessed from walk out basement) overlooks the town, complete with firepit, newer gazebo, concrete patio and is perfect for the family to enjoy warm summer nights. Situated on a large piec shaped lot located on a quiet crescent style street above the village. The main level features an open concept kitchen, dining area and living room (with newer front window) and is bright and cheery. Main level also includes 3 bedrooms and a 4 pc bath. The finished walkout basement includes a large rec room (with access to rear yard through new exterior door) with wet bar. Laundry room, 2 piece bath and room for a work bench. (id:59911)
Hewitt Jancsar Realty Ltd.
305 Jean Landing
Milton, Ontario
Excellent Location End Unit Town House Near Shopping Plaza, Ss Appliances Access To Attached Garage, Garage Door Opener With Remote Control And Wi-Fi Access. Laundry Located In Second Floor Tenant To Pay All Utilities Including Hot Water Tankless Rental Fees. (id:59911)
International Realty Firm
2113 Dalecroft Crescent
Burlington, Ontario
Welcome to 2113 Dalecroft Crescent, nestled in the heart of the prestigious & desirable Millcroft neighbourhood. Detached, 2,731 SQFT corner lot plus a finished basement. Fully landscaped front and backyard with a serene Pond.This 4+1 BR, 4WR residence is designed for modern living, featuring 2 bedrooms with an Ensuite WR, 2 dedicated offices, and a bright and spacious interior. Carpet-free home boasts engineered hickory hardwood floors on the ground and 2nd Floor hallway, Oversized Tiles in the Hallway & Kitchen, pot lights, crown moulding, and California shutters throughout. The main floor includes a welcoming family room with built-ins, a Gas Fireplace, a chef's kitchen with stainless steel appliances, an open BF Area & access to the Patio. On the upper level, the primary suite features wall cladding, a walk-in closet, an Electric Fireplace and a spa-inspired ensuite with heated floors, a glass shower, a freestanding tub, and a double vanity.The 2nd WR features a double Vanity. 2nd floor laundry room equipped with SS washer and dryer. The Basement with Vinyl Flooring includes a spacious rec room, 2nd office, and a 5th bedroom with an Ensuite bathroom. The outdoor space is perfect for entertaining with a pressed concrete driveway and patio, an irrigation system, a fully fenced backyard, a Shed, a Double garage 2 driveway parking spots. The garage is EV-ready with a 240V,40 AMP charging outlet, 240V outlet, Epoxy Floor & French Cleat mounting system. Steps to desirable Schools, The Millcroft Golf Club, park, and close to shopping, restaurants, Community Centre, & Highways. 2021(AC, HWT, Humidifier, Master BR Wall Cladding, Vinyl Flooring on 5th BR, Epoxy Flooring in the Garage). 2022(Shed, 240 Voltage Outlet in Garage). 2023(Garage French Cleat wall mounting System, wall Cladding) .2024 (EV Outlet in the garage) 2025(EHW floors, Steel Spindle HW Stairs & Freshly painted). Don't miss this opportunity, Schedule your showing today! (id:59911)
Akarat Group Inc.
1010 - 3200 William Coltson Avenue
Oakville, Ontario
Welcome to this Gorgeous Luxury 820 sqft 2 Bdr, 2 Bath unit in State-of-the-art Brathaven condo. 80 sqft balcony w/ Stunning unobstructed views of Oakville. Lots of natural light w/ large windows in living space and bedrooms. Open concept kitchen/living space w/ 9 ft high ceilings. Features SS appliance, ensuite laundry, quartz countertops, modern finishes. Condo includes spacious furnished rooftop terrace w/ amazing sunset views and BBQs. Smart One system w/ geothermal system, keyless entry and leak detectors. Amenities include: Social Lounge, Party Room W/ Entertainment Kitchen, Gym & Yoga Room, Furnished Terrace Garden w/BBQ, Visitor Parking, Automated Parcel Management. Comes with 2 parking spots (1 w/ EV rough in). Mins away from 403, 407 and QEW, GO Stations, Grocery store, CDN Tire, Walmart, Banks, Restaurants, Oakville Transit. (id:59911)
Sutton Group Realty Systems Inc.
33 Atira Avenue
Brampton, Ontario
Stunning 4-bedroom detached home nestled in a quiet Cul-De-Sac perfect for families seeking space and comfort. This home features a huge drive way to park upto 7 cars on driveway + 2 cars in garrage. Moreover beautifully finished 1-bedroom basement, ideal for extended family or potential rental income. Enjoy brand-new hardwood flooring on the main level, elegant zebra blinds throughout, and a fully upgraded kitchen complete with granite countertops, backsplash and modern cabinetry. Convenient garage entrance directly from kitchen offers added functionality Move-in ready with exceptional finishes. A must see ! (id:59911)
Homelife/miracle Realty Ltd
38 Betty Boulevard
Wasaga Beach, Ontario
Experience the charm of coastal living in this stunning 3-year-old bungalow, offering 3,000 sq ft of finished space in a prime location. Just a 10-minute walk to Brocks Beach and a 20-minute drive to Blue Mountain Village, this property is perfectly situated for both relaxation and adventure. The main floor boasts 12 to 15-foot ceilings, filling the space with natural light from large windows on three sides of the Great Room/Kitchen area. Custom lighting throughout the home, rustic hardwood floors, and a meticulously designed master ensuite and guest washroom add to the home's luxurious feel. Enjoy ample storage on both the main floor and in the basement. A striking five by-9.9-foot quartz slab adorns the fireplace, complemented by built-in furniture and shelving, including an 11-foot antique beam from a century-old barn in the main lobby. Step outside to the expansive 300 sq ft back deck, perfect for evening gatherings around the fire pit. The exterior of the home features natural cedar siding, stone accents, and a durable metal roof. The kitchen is a chef's dream, with plenty of space for cooking and entertaining. The finished basement offers endless possibilities, including a full kitchen, two bedrooms, a walk-in closet, three storage rooms, and its own laundry, which is ideal for an in-law suite or additional living space. With the soothing sounds of Georgian Bay just steps from your door, this home combines elegance and thoughtful details in every corner. land, ensuring peace of Don't miss the chance to make this exceptional property your own! (id:59911)
Agentonduty Inc.
1109 - 11753 Sheppard Avenue E
Toronto, Ontario
Discover the perfect blend of comfort and convenience at Platinum Rouge Condos, located at 11753 Sheppard Ave #1109 in the desirable Rouge Valley area. This spacious 2-bedroom plus den, 2-bathroom condo offers over 1160 sq ft of living space with a bright, open-concept design and west-facing windows that fill the home with natural light. Highlights include premium flooring, a master bedroom with an ensuite and closets, a second generously sized bedroom, ample in-suite storage, and the practicality of ensuite laundry. The building features an array of resort-style amenities such as an indoor pool, sauna, jacuzzi, tennis court, fitness center, movie and game rooms, party facilities, concierge services, and a private park all with maintenance fees that cover ALL utilities. Ideally situated close to nature trails, parks, Port Union Beach, schools, shopping, and transit options like TTC and GO Transit, with quick access to Highway 401, this condo offers a lifestyle that seamlessly combines urban convenience with natural surroundings. Schedule your viewing today to make this exceptional property yours! Show today. ***Now only $478 per square foot and comes with 2 car parking*** (id:59911)
Right At Home Realty
2620 Cerise Manor
Pickering, Ontario
STUNNING HOME!! Price to Sell! 5 BEDROOMS and 5 BATHROOMS! Over $250,000. Spent on Professional/Quality UPGRADES, Renovations include EXTENDED KITCHEN CUPBOARDS, B/I MIRCOWAVE, B/I OVEN, QUARTZ Countertops & Pot Drawers, DESIGNER'S Closet Organizers, POT Lights. LUXURY Basement (2024) with 2nd LAUNDRY, 3Pc BATHROOM, BEDROOM, QUARTZ Countertop BREAKFAST BAR with SINK, POT Drawers, & Cupboards, FIREPLACE, and Lots of Finished Storage area. Potential for Side Entrance with City approval. 4 BEDROOMS on 2nd Floor: 2 full ENSUITES and a Full JACK & JILL, Convenient 2nd Floor LAUNDRY with SINK and CUPBOARDS, and an open AREA that could be used for an OFFICE. BEAUTIFULLY LANDSCAPED, ENTERTAINMENT SIZE TREX WOOD DECK (no staining), 2 Natural GAS LINES, 2 SINKS with WATER Connection, INTERLOCK Patio, GARDEN SHED, FENCED YARD, INTERLOCK Walkway to Backyard, Alarm System Hardware, 2 GARAGE DOOR OPENERS, 4 REMOTES, 2 OUTDOOR PADS, DIRECT access to Garage, EPOXY Garage Flooring, WALL Organizer, EPOXY Flooring on FRONT STAIRS and COVERED FRONT PORCH, R/I Electric CAR Charger, This Home is in Absolute MOVE-IN Condition. BROADLOOM FREE!! 2611 Sq Ft + Basement. 9 Ft Ceiling on Main Floor, 8 Foot on Upper Floor & Basement. Dropped Ceiling & Cathedral/Vaulted Ceiling. **EXTRAS** S/S Appliances: Fridge with Icemaker, Smooth-Top Stove, B/I Dishwasher, Micro, & Oven, Exh-Fan, Washer & Dryer on Stands, Hunter Douglas Blinds (some motorized), Curtains & Rods, 2 GDO, 4 Remotes, 2 Outdoor Pads, R/I Electric Car Charger. (id:59911)
RE/MAX Rouge River Realty Ltd.
1807 - 8 Wellesley Street W
Toronto, Ontario
Welcome to Unit 1807 at 8 Wellesley St W, a brand-new fully furnished luxury condo located at the vibrant intersection of Yonge & Wellesley in downtown Toronto. This bright and spacious 1-bedroom, 1-bathroom unit offers stunning north-facing city views from a high floor.The sleek modern kitchen is equipped with built-in brand-new appliances, quartz countertops, and a stylish backsplash perfect for seamless daily living. The bedroom includes a closet and an additional space ideal for a study desk or vanity.Residents have access to state-of-the-art amenities including a fully equipped fitness center, outdoor lounge and games area, executive guest suites, outdoor dining and relaxation spaces, a business center, and 24-hour concierge service. The elegant lobby, featuring a grand chandelier and piano, sets the tone for luxury living.With a near-perfect Walk Score of 99 and Transit Score of 93, you're just steps from Wellesley Subway Station and TTC transit. Enjoy proximity to Yorkville, the University of Toronto, Toronto Metropolitan University, Eaton Centre, the Financial and Discovery Districts, Yonge-Dundas Square, restaurants, banks, grocery stores, and more.High-speed internet and all furnishings are included. Just move in and enjoy the very best of downtown luxury living! (id:59911)
First Class Realty Inc.
320 - 15 Wellesley Street W
Toronto, Ontario
Professional Offices Situated In A Multi-Level, Mixed Use Podium Of A New High-Rise Development On Wellesley Between Yonge And Bay. Rare And Exclusive Opportunity To Locate Your Business In The Heart Of The City. Steps To Yorkville And Bloor, Subways, Hospitals, Banks And Queen's Park. Bicycle And Public Parking Available In The Building. Commercial Tenants Have Separate Lobby Entrance From Residential. (id:59911)
Homelife Landmark Realty Inc.
391323 18th Line
East Garafraxa, Ontario
This magnificent custom built Bungalow with attached 3 car garage sits on over 2 acres. This impressive stone & brick home is showcasing exceptional attention to detail & quality finishes throughout. The heart of the home is Bright & Spacious with open concept living room with fireplace, dining room & kitchen with lots of cabinetry, a large island & walk in pantry. The patio doors from the dining room lead out to the deck. The main floor has 3 large bedrooms. The primary bedroom features a walk in closet & the ensuite is a sanctuary of luxury with heated floors a walk in shower & soaker tub. The other 2 bedrooms could be used as a in law suite or teenager private space with 1 bedroom, full bath with heated floors and living room with fireplace. The basement boasts 9' ceilings, in floor heat, 2 bedrooms, a 3 piece bath, laundry room, utility room, recreation room & Bright family room with walk out to your own private oasis with a heated inground pool, patio & hot tub for lounging and entertaining. Whether you're hosting gatherings or enjoying peaceful moments this outdoor space will surely please. Despite the serene setting, this property is only 5 minutes away from essential conveniences. Your dream home awaits! (id:59911)
RE/MAX Grey Bruce Realty Inc.
53 - 16 Hadati Road
Guelph, Ontario
Welcome to Victoria Gardens, where privacy and solitude meet convenience and location! Not too many of these units come available for sale each year. With 1185 sq ft of above grade, finished space including a fully renovated kitchen (2021), 4 bedrooms, a garage and backyard with deck - the value here will not be beaten! Basement office can easily be converted to a 5th bedroom with the addition of a closet. It gets even better! The already low maintenance fees include water and grass cutting!!! Roof (2019), driveway sealing (2025) and roadway (2024) all done! Graciously accepting Offers any time - Call your Realtor today!! (id:59911)
Ipro Realty Ltd.
1995 Bear Cave Road
Muskoka Lakes, Ontario
Welcome to your private piece of paradise in Muskoka Lakes. Spanning 95.67 acres, this expansive property offers endless recreational potential, with a meandering river cutting through the landscape, attracting abundant wildlife and offering peaceful, scenic views. Perfect for hunting, hiking, or escaping the city, this is a rare opportunity to own a substantial parcel in one of Ontario's most sought-after regions. Located on a year-round municipally maintained road, access is convenient in all seasons. While utilities are currently unavailable, water service can be connected from the road, giving potential to future development. The property is primarily zoned RU2 with EP1 zoning along the river, allowing for a wide range of rural uses while preserving the integrity of the watercourse. Whether you're seeking a recreational retreat, a private hunting ground, or a long-term investment in Muskoka Lakes, this property offers endless potential. Located less than 10km from Rosseau, you'll have convenient access to groceries, dining, and boutique shopping, as well as the public boat launch onto Lake Rosseau, one of Muskoka's most iconic waterways. (id:59911)
Homelife Landmark Realty Inc.
602 - 335 Wheat Boom Drive
Oakville, Ontario
Welcome to this sparkling unit in Minto Oakvillage with an open-concept design. This unitcountertops, and upgraded laminate.offers a spacious layout, a gourmet kitchen, a luxurious bathroom, smart digital home controlsand keyless entry. Ideally located of easy accessibility for commuters, providing easy accessOffers anytime with 24-hour irrevocable as per landlord.to all major highways, GO train and the hospital. $14,000 was spent in upgrades, quartz countertops (id:59911)
Right At Home Realty
301 - 28 Ann Street
Mississauga, Ontario
Welcome to Westport!!! Modern Luxury Living in the Heart of Port Credit! Step into this brand-new, beautifully designed 2-bedroom, 2-bath condo and experience the perfect blend of style, comfort, and convenience. Featuring soaring 10-ft ceilings and expansive floor-to-ceiling windows, this bright and airy suite is flooded with natural light, showcasing sleek, modern finishes throughout. Enjoy a chef-inspired kitchen with quartz countertops, a stylish center island, built-in appliances, and thoughtfully crafted cabinetry ideal for both everyday living and entertaining. The spacious open balcony offers a great outdoor extension of your living space. Located directly across from the Port Credit GO Station and just steps to the future Hurontario LRT, commuting to downtown Toronto has never been easier. Plus, you're just a short stroll to the waterfront, scenic parks, vibrant restaurants, trendy cafés, bars, and shops all in one of Mississauga's most sought-after neighborhoods. This tech-savvy unit comes equipped with smart home features and access to an impressive list of amenities: *Sports & Entertainment zone, * Treatment Room * Lobby Lounge * Kids Room *Change Rooms Business Center Working Area *Meeting Boardroom *Outdoor Amenities * 24/7 concierge * State-of-the-art fitness centre & yoga studio *Pet spa & outdoor dog run * Guest suites * Rooftop terrace with BBQ stations & lounge and so much more! Additional features include wide plank laminate flooring, digital keyless entry, under-cabinet LED lighting, and soft-close drawers throughout. Make Westport your new home! Where modern sophistication meets unmatched convenience!!! (id:59911)
Sam Mcdadi Real Estate Inc.
135 John West Way
Aurora, Ontario
Welcome to this stunning, newly renovated 3-storey home in sought-after Bayview, Wellington. Filled with natural light throughout, this home features modern new windows on every floor, zebra blinds, and spacious walk-in closets. The layout includes stylish ensuite bathrooms with quartz countertops, and a beautifully designed primary bedroom that blends modern and classic elements with a large private balcony. The kitchen is spacious and bright, showcasing brand new quartz countertops and stainless steel appliances perfect for both everyday living and entertaining. Convenient second-floor laundry adds to everyday ease. Located near top-rated schools, scenic trails, shopping, Town Hall, highway access, and within walking distance to GO Station. This home offers both luxury and convenience in one of the areas most desirable neighborhoods. (id:59911)
Right At Home Realty
42 Christian Ritter Drive
Markham, Ontario
Welcome To This Beautifully Upgraded 2-Storey Freehold Townhouse Located In The Highly Sought-After Upper Unionville Community. This Elegant Home Offers 3 Spacious Bedrooms And A Functional, Family-Friendly Layout. Featuring 9Ft Smooth Ceilings N Hardwood Floors Thru Out, The Open Concept Design Exudes Both Comfort N Sophistication. The European Inspired Kitchen Showcases An Oversized Quartz Countertop, Extended Custom Cabinetry With A built In Wine Rack. A Stylish Two-Tone Quartz Surface N A refined Backsplash--Perfect For Both Cooking N Entertaining. Upgraded S/S Appliances Enhance Both Style n Performance. Enjoy A Large, Cozy Family Rm That Flows Into The Bright Kitchen N Breakfast Area With Walk Out To The Beautiful Backyard Perfect For Summer Entertaining. The Front Yard Also Features Elegant Landscaping For Impressive Curb Appeal. Upstairs, The Primary Suite Offers A Luxurious Ensuite Bath With A Frameless Glass Shower, Marble Floors, Porcelain Walls, Complemented By Quartz Countertops In All Bathrooms. A Convenient 2/F Laundry Rm Adds To The Home's Practicality. Mins To Top Ranking Pierre Elliot H.S. & Beckett Farm P.S. Close To Markville Mall, Public Transit, Go Station, Restaurants, Banks & All Amenities. This Is A Rare Opportunity To Own A Move-In Ready Home In A Prestigious Neighbourhood. (id:59911)
Hc Realty Group Inc.
423 - 15 Whitaker Way
Whitchurch-Stouffville, Ontario
Welcome to 423-15 Whitaker Way, Stouffville Modern Elegance in a Prime Location! Step into sophisticated living in this sun-filled 2-bedroom, 2-bathroom stacked condo townhouse nestled in one of Stoufville's most sought-after communities. This impeccably maintained home offers a bright, open-concept layout featuring floor-to-ceiling windows, sleek granite countertops, and premium stainless steel appliances in a stylish kitchen with a cozy breakfast nook. Enjoy your morning coffee on the private balcony or entertain in style with your exclusive rooftop terrace perfect for summer BBQs and evening relaxation under the stars. Upstairs, the spacious sun-soaked primary bedroom boasts a large closet, while the second-floor laundry offers everyday convenience. This home also includes 1 underground parking space and 1 storage locker. Located near Main Street & Hwy 48, you're just minutes from Markham, Richmond Hill, and Aurora, with Highway 404 only 10 minutes away. Commuters will love the easy access to GO Transit, and outdoor lovers will appreciate the proximity to woodland greenspace, tranquil ponds, and scenic trails for biking and walking. Top-rated schools, splash pads, ravine walks, and playgrounds make this a perfect spot for young families or couples alike. Free Rogers internet included. (id:59911)
Century 21 Leading Edge Realty Inc.
10 Mcnaughton Road
Vaughan, Ontario
A Contemporary Townhouse. With 3 Spacious Bedrooms + 1, And 3 Washrooms In the heart of Maple. Approx 1841 Sft, Hardwood Floor All Throughout, Double Car Garage! Finished Lower Level With High Ceilings. Open Concept Kitchen With Centre Island. The terrace faces to the little park, Close To Maple Go Station, Walmart, Lowes ,Golf Club Etc. (id:59911)
Bay Street Group Inc.
103 - 25 Times Avenue
Markham, Ontario
Bright and Spacious 1-bedroom Condo With Approximately 575 sq. ft. of Living Space And Soaring 9 Ft Ceilings, Creating An Open And Airy Feel. This Unit Includes One Underground Parking Space And Is Ideally Located Just Minutes From Highways 404, 407, And 401, With a GO Shuttle Conveniently At the Buildings Front Door. Enjoy Easy Access To Parks, Shopping, And Dining At Times Square And Along Highway 7. (id:59911)
Real One Realty Inc.
1312 - 120 Varna Drive
Toronto, Ontario
Experience luxury living in this newly built unit at Yorkdale Condos. This spacious 2-bedroom, 2-bathroom suite features a thoughtfully designed split-bedroom layout for enhanced privacy, complemented by an open-concept living area with premium flooring. Floor-to-ceiling windows flood the space with natural light and offer stunning, unobstructed south-facing views of the city skyline and CN Tower. Step out onto the expansive balcony perfect for relaxing or entertaining. Residents enjoy access to a state-of-the-art fully equipped fitness centre, stylish party room and outdoor terrace. Ideally located near Yorkdale Mall and subway station, the building provides unparalleled access to TTC, Highway 401, grocery stores, and local parks blending convenience with lifestyle. Parking and locker included. No pets please. Available mid July. (id:59911)
RE/MAX West Realty Inc.
404 - 21 Carlton Street
Toronto, Ontario
Welcome to "The Met" condo, a well-built condominium in the heart of downtown Toronto! This north-facing 1 bedroom + den, 1 bathroom unit offers smart, functional living space with no wasted space, plus a private balcony and locker included.Freshly painted and featuring wide plank laminate flooring (2025), this bright and airy unit boasts floor-to-ceiling windows that flood the space with natural light. The open-concept kitchen is eguipped with stainless steel appliances, custom backsplash, a centre island, and modern finishes throughout.The spacious living and dining area includes a custom feature wall and walk-out to a private balcony. The primary bedroom showcases wrap-around windows and a 4-piece bathroom. The versatile den can be used as a home office or even a second bedroom. Additional features include keyless entry, upgraded fixtures, and modern building amenities.Enjoy world-class amenities, including an indoor pool, gym, sauna, steam room, whirlpool, pet spa, media room, guest suites, and 24-hr concierge. Located just steps from College Subway Station. Yof T. Toronto Metropolitan University, Eaton Centre, shops, cafes, hospitals, and more - this location boasts a Walk Score of 99. (id:59911)
RE/MAX Excel Realty Ltd.
606 - 20 Richardson Street
Toronto, Ontario
20 Richardson Street Where City Energy Meets Lakeside Serenity! This sleek and modern studio condo over 300 sqft is perfect for first-time buyers, investors, or those seeking a stylish pied-à-terre in the heart of Toronto. Step into an open-concept living space enhanced by wide-plank engineered wood flooring a sleek, contemporary touch that flows seamlessly throughout. This thoughtfully designed studio features a cozy sleeping space by night. Clean lines and open flow define the kitchen with Miele Appliances and living space, where a bold mural of the Toronto skyline adds a gallery-like edge. Floor-to-ceiling doors lead to a Juliette balcony a minimalist touch that invites the city in, blurring the line between art, architecture, and everyday living. This Studio Unit has been Freshly Painted. Elegantly Positioned Near the Waterfront & Sugar Beach & the Iconic St. Lawrence Market, Steps to TTC, and Union Station, George Brown College Campus, and The Distillery. Amenities Include Gym, 2 Guest Suites & Tennis Court, Basketball Court, Party Room, Arts & Crafts Room, Roof Top Patio Lounge BBQ, Garden Planting Options. Locker Included. Don't miss your chance to experience the perfect blend of modern design and artistic flair. (id:59911)
The Agency
2501 - 50 O'neill Road
Toronto, Ontario
Luxury Living With Spectacular Skyline Views! This Stunning 2-Bedroom, 2-Bathroom Condo On The 25th Floor Offers Unmatched Elegance And Breathtaking, Incredibly Gorgeous South Unobstructed Unequivocally Beautiful View's Of The Downtown Skyline! Floor-To-Ceiling Windows Flood The Space With Natural Light, Accentuating The 9-Foot Ceilings And Sophisticated Open-Concept Design. Step Onto The Expansive Balcony And Take In The Stunning Cityscape, Or Unwind In The Master Bedroom With Its Own Impressive Vistas. Featuring High-End Built-In Appliances And Premium Finishes, This Suite Offers A Seamless Blend Of Style And Functionality. Enjoy The Convenience Of A Private Parking Spot And Locker. Located In The Highly Coveted Shops At Don Mills, Youll Have Direct Access To Upscale Shopping, Fine Dining, And Effortless Transit, With Quick Access To The DVP, 404, 401, Downtown, And Edwards Gardens. Experience Resort-Style Living With Top-Tier Amenities, Including A State-Of-The-Art Fitness Center, Sauna, Indoor & Outdoor Pools, A Luxurious Party Room, A Landscaped Terrace With A BBQ Area, And 24-Hour Concierge & Security. Surrounded By Beautiful Green Spaces, This Is A Rare Opportunity To Own A True Urban OasisDont Miss Your Chance To Call It Home! (id:59911)
Century 21 The One Realty
5255 Lakeshore Road Unit# 6
Burlington, Ontario
Welcome to your dream retreat on the prestigious Lakeshore Road in the sought-after Elizabeth Gardens neighbourhood. This beautifully appointed bungalow townhome offers a perfect blend of modern comfort and charming elegance. Featuring two spacious bedrooms and three full bathrooms, this home is designed for both relaxation and entertaining. The updated kitchen boasts contemporary finishes and appliances, making it a joy for any home chef. Convenience meets luxury with Lutron automatic lighting throughout the home, providing effortless ambiance and energy efficiency. Situated just steps from the picturesque lake and nearby parks, this property offers an unparalleled lifestyle enriched by nature and community. Don’t miss the opportunity to make this stunning bungalow townhome your own! (id:59911)
Century 21 First Canadian Corp
329 Railway Avenue
Stratford, Ontario
This family-friendly home offers generous square footage and a long list of updates, making it a fantastic move-in ready option. The main floor features a modern kitchen with updated flooring and pot lights, a spacious family room, and a newer patio door leading to a 148' deep lot with a brand-new large deck, perfect for outdoor entertaining or relaxation. Upstairs, youll find three comfortable bedrooms and an updated four-piece bathroom. The partially finished basement provides additional space for finishing the rec room or storage, along with a convenient two-piece bath and a laundry area. Major recent upgrades also include a newer furnace and central air, updated electrical panel, and new soffit, fascia, and eaves and more. With its blend of modern updates, functional layout, and a spacious backyard, this home is an excellent choice for families or first-time buyers looking for a turn-key property with room to grow. Click on the virtual tour link, view the floor plans, photos, layout and YouTube link and then call your REALTOR to schedule your private viewing of this great property! (id:59911)
RE/MAX A-B Realty Ltd
2 - 15 Ontario Road
Brockton, Ontario
Discover the ideal location for your business with this versatile commercial space available for lease. Currently offering either 900 square feet, or expand up to 1,775 square feet to suit your needs. Situated in the highly desirable Walkerton Business Park, this location boasts ample parking for both customers and staff, ensuring convenience and accessibility. The zoning allows for a wide range of business activities, making it an ideal choice for various enterprises. Don't miss this opportunity to secure a prime space in a thriving business community. Contact your agent today to schedule a viewing! (id:59911)
Wilfred Mcintee & Co Limited
855030 Gobles Road
Princeton, Ontario
Welcome to this beautifully finished oversized Ranch. This country home is centrally located between Woodstock, Brantford, Cambridge, Kitchener and only minutes away from the 401 and 403. This 4 bed 3 bath home offers over 2,000 sq. ft. of living space giving you the perfect place for your family to grow and entertain many guests. Have a great time building memories with your family in the inground pool and playing around in the large yard. The massive garage will give you lots of space for cars, tools and toys. Improvements include: Owned Water Heater (2017), new pool liner (2017), roof (2017), Pool pump & Filtration (2019), A/C (2019), Furnace (2021). Other Options: There are gas lines in place for dryer, BBQ, and pool heater. Don't miss out on this incredible opportunity of country living. (id:59911)
RE/MAX Real Estate Centre Inc.
9486 Tallgrass Avenue
Niagara Falls, Ontario
Stunning, Executive, Lancaster built 2-storey 4 Bedrooms home in beautiful, highly sought-after Lyons Creek Community. Perfect for a family or investors. Steps to Chippawa boat launch & only minutes to grocery stores, restaurants, dog park, QEW, waterfront walking trails, schools & so much more. This home is perfectly located with 9ft ceilings, over 2800 sq ft, large windows for natural light w/built in window coverings. Open concept featuring a generous kitchen with oversized island and separate breakfast area with double patio doors to a fully fenced backyard. Main floor also offers oversized living area, powder room & good sized office/den that could easily be main floor bdrm. Upper level offers impressive primary bdrm w/2 walk-in closets & 5-pc ensuite, another over sized bdrm w/walk-in closet & ensuite, 2 good sized bdrms w/jack & jill privileges & second level laundry. Home has ample parking with double door garage w/inside entry & double-wide driveway.Situated on a 45 feet lot on a quit street in a family friendly neighbourhood. (id:59911)
Ipro Realty Ltd.
24 Chambery Street
Bracebridge, Ontario
New home, just 1 yr old in the prestigious White Pines community of Brace Bridge, Muskoka! Discover the "Willow" model by Mattamy Homes, situated on one of the community's deepest lots. This residence is conveniently located within walking distance to the Sportsplex, High School and just minutes to Downtown. The welcoming covered porch leads into a spacious foyer complemented by a convenient powder room and coat closet. This beautifully designed two-story home boasts an open-concept main floor with 9'smooth ceilings on main floor, expansive windows, lots of natural light and spacious living areas. The kitchen features an oversized island, Latest stainless-steel appliances-executive gas stove, water line for side-by-side fridge. A functional mudroom connects the kitchen with the2-car garage. The 2nd level features a luxurious primary suite w/ walk-in closet, en-suite bath w/glass shower. upgraded ceramic tiles &upgraded gas line. Look out grade Basement comparable to walk out's! spacious laundry with 4 bedrooms w/potential to use bedroom for office space completes the second level. Oak stairs, municipal services, natural gas,200-amp service, Tarion Warranty on the home transferrable to new owner. (id:59911)
Homelife G1 Realty Inc.
10 Bramoak Crescent E
Brampton, Ontario
Welcome to 10 Bramoak Crescent A Spacious 3+1 Bedroom Family Home in a Prime, Family-Friendly Neighbourhood! Step into this beautifully maintained detached home perfect forgrowing families or multi-generational living. The bright, open-concept main floor featureshardwood floors, crown moulding, and a newly upgrade large eat-in kitchen with a walk-out to abrand new deckideal for entertaining or enjoying the serene backyard retreat. A standoutfeature is the sunken family room, tucked between the first and second flooran inviting spaceto relax or host guests. Upstairs, the primary bedroom includes a walk-in closet and a private4-piece ensuite. The professionally finished basement boasts above-grade windows, a spaciousrec room, a 4-piece bath, and a large cantinaa perfect setup for an in-law suite or extendedfamily. Additional highlights include a 1.5-car garage, a double driveway, and unbeatableproximity to schools, parks, shopping, and transit. Dont miss this rare opportunity to own awarm and welcoming home in a sought-after location! (id:59911)
Homelife Superstars Real Estate Limited
1207 Westerdam Road
Mississauga, Ontario
Welcome to this charming 3+1 bedroom bungalow nestled in Mississauga's well-established and family-friendly Applewood community. As you step inside, you're met with a functional open concept layout designed with lovely principal rooms that intricately combine to the beautifully upgraded kitchen complete in 2022 showcasing quartz countertops, custom cabinetry with pullouts and dovetail wooden drawers, and sleek stainless steel appliances - perfect for everyday living and entertaining. Hardwood floors run throughout the main level, adding a warm sense of style to this bright and inviting space. The finished lower level offers exceptional versatility with a spacious rec room highlighted by a cozy gas fireplace, a wet bar, an additional bedroom - perfect for guests, a 3-piece bathroom, ample storage, and a dedicated laundry room. Make your way outside, into your private, generous-sized backyard designed with a charming built-in shed and surrounded by mature greenery, enabling the perfect setting for al-fresco dining with loved ones or relaxing with a nightcap in hand. Whether you're looking for your first family home or "right-sizing" for a simpler living arrangement, this home delivers on comfort, style, and functionality. Also conveniently located within walking distance to the Dixie Go station, and minutes from major highways including 401, 403, the QEW, and the upcoming Hurontario LRT, providing seamless connectivity to all amenities and future value. A true gem in a desirable Mississauga neighbourhood! Don't miss your opportunity to call this home! (id:59911)
Sam Mcdadi Real Estate Inc.




