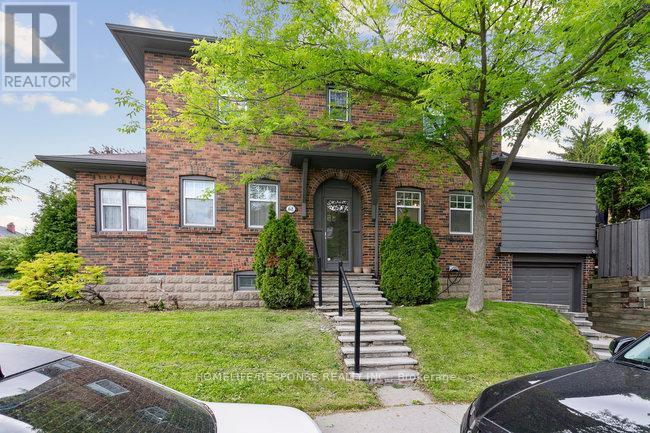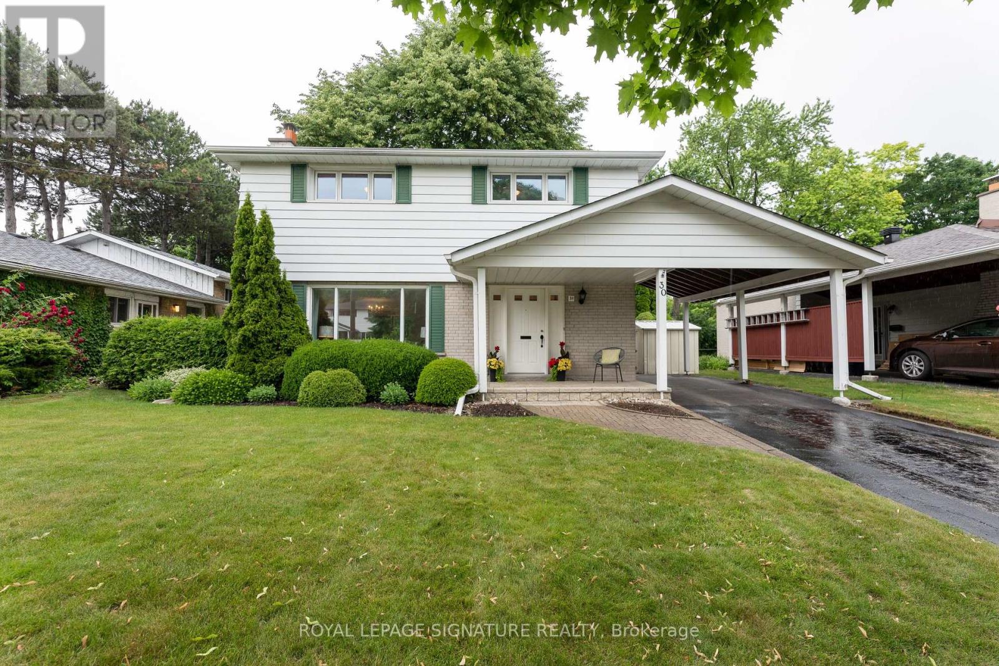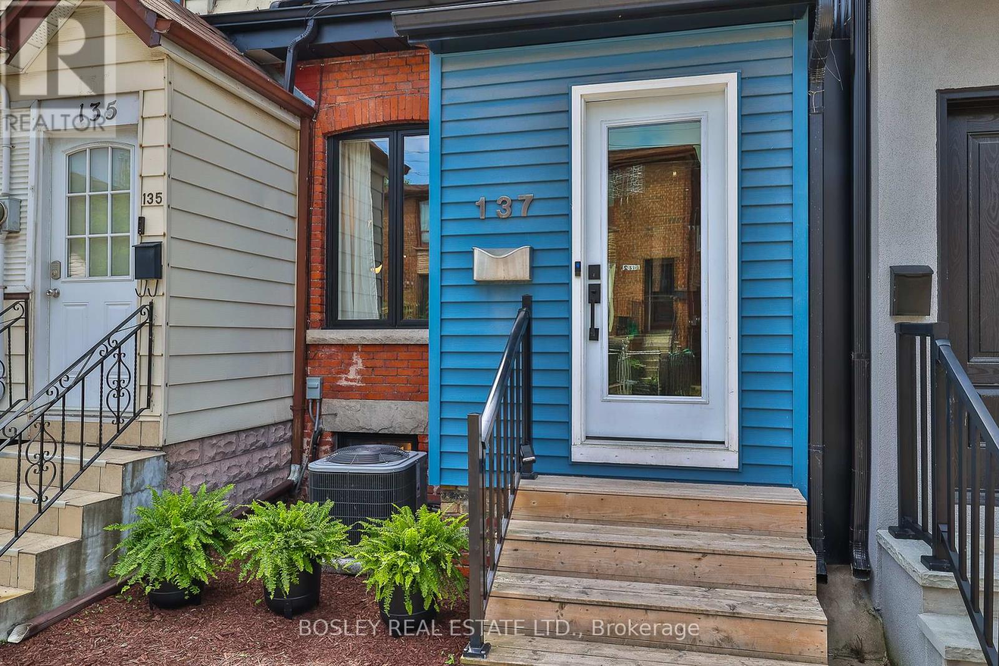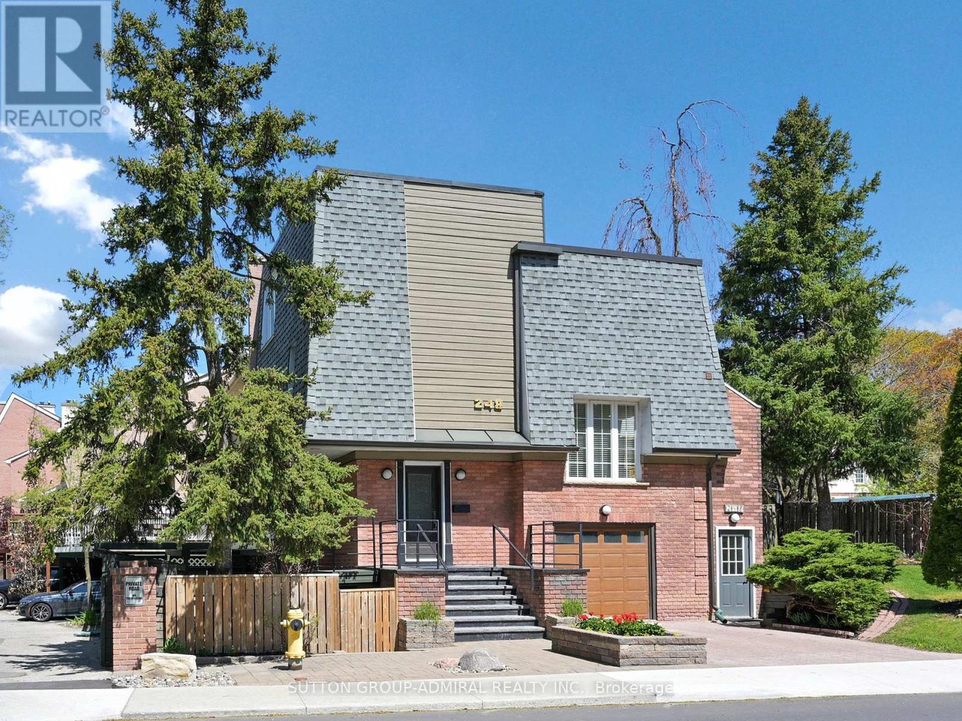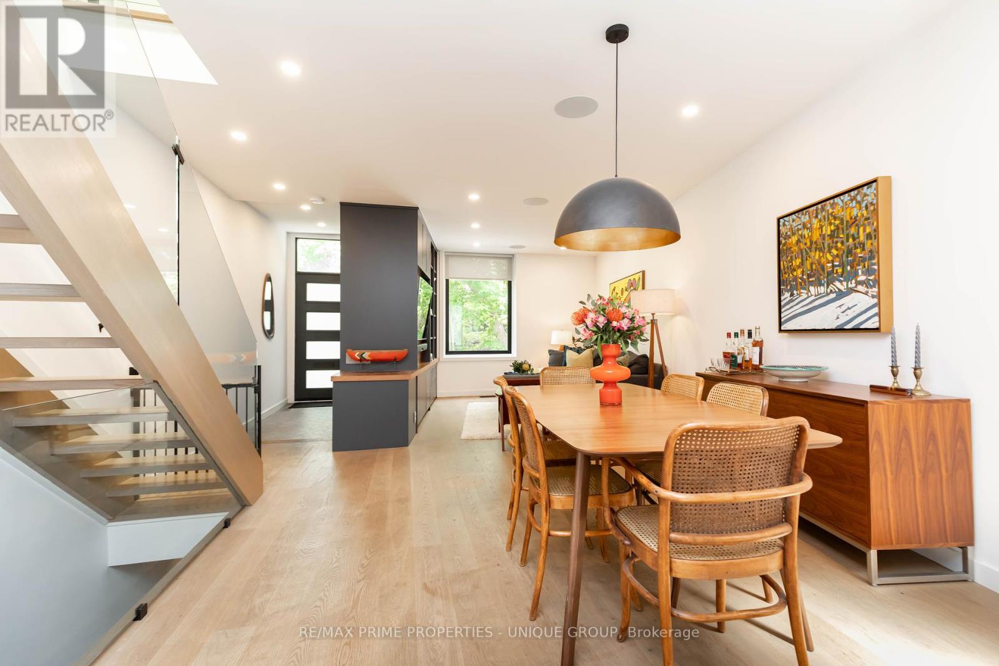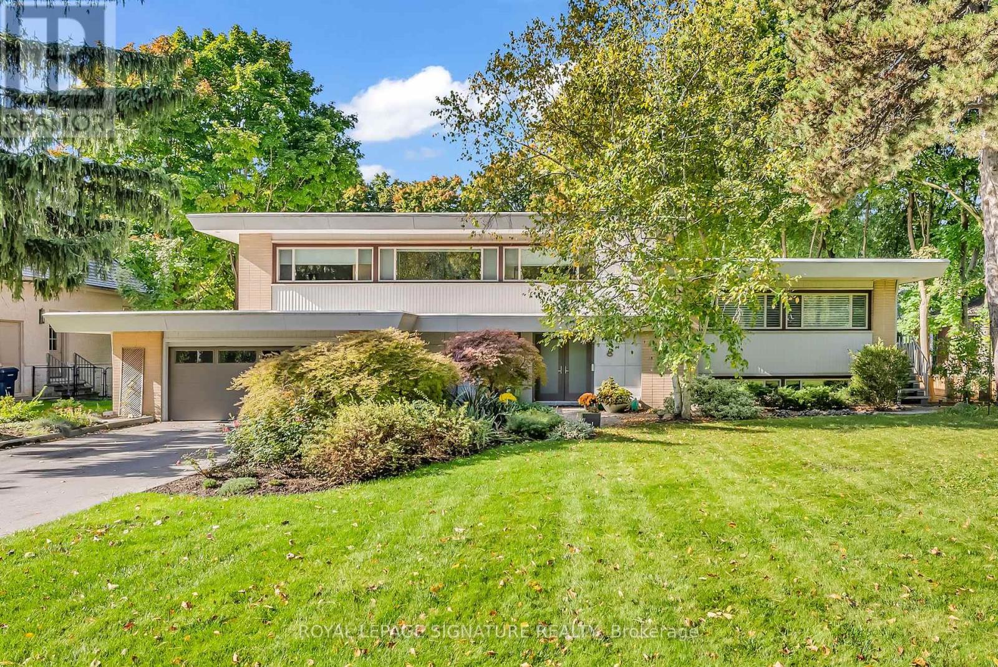21 Mccord Road
Toronto, Ontario
Davisville Village Gem: Your Dream Family Home Awaits! Welcome to this charming 3-bedroom, 2-bathroom home, perfectly nestled on a quiet, tree-lined street in highly sought-after Davisville Village. Step inside and discover a modern, open-concept main floor, beautifully updated in 2022, creating an ideal space for both daily living and entertaining. The eat-in kitchen is a delight, offering a functional and stylish hub for family meals. Both the main and basement bathrooms have been thoughtfully updated, ensuring comfort and convenience. The finished basement provides a generous sized recreation room. Outside, you'll love the fully fenced, cute backyard perfect for kids, pets, or simply enjoying some peaceful outdoor space. This home is truly move-in ready, allowing you to unpack and start enjoying the vibrant Davisville lifestyle immediately. Located within the highly-regarded Maurice Cody Public School district and just a short walk to the TTC and the fantastic shops of Bayview, this is an opportunity not to be missed! (id:59911)
Sotheby's International Realty Canada
62 Lawrence Avenue W
Toronto, Ontario
This home enjoys a prime position fronting the tranquil, tree-lined UNSWORTH AVE and is nestled in the heart of one of Toronto's most desirable neighborhoods, 62 Lawrence Avenue West is a beautifully appointed detached residence that exudes timeless elegance and modern sophistication. This meticulously renovated home features hardwood floors & pot lights throughout, a luxury kitchen adorned with high-end WOLF Range and stainless steel appliances, bespoke cabinetry, wet bar and refined finishes that cater to both everyday living and stylish entertaining. Hardwired with ethernet, the home is well equipped for both productivity and entertainment. The homes thoughtfully designed layout includes renovated bathrooms with spa-like features, offering a serene retreat. A separate entrance to fully finished basement adds exceptional versatility, ideal for a family room, home office, or guest suite. The versatile sunroom can be used as a home office or as a peaceful relaxing setting away from the other living areas. This home offers ease of access to the 1 car garage and 1 car driveway. Situated in a prestigious school district and surrounded by charming tree-lined streets, this residence provides an exceptional lifestyle. Enjoy convenient transit access and close proximity to premier shopping, dining, and parks, making this an outstanding opportunity to live in one of Toronto's most coveted communities. (id:59911)
Homelife/response Realty Inc.
30 Marowyne Drive
Toronto, Ontario
Welcome to this well-maintained 4-bedroom gem, nestled in the sought-after Oriole Gate community. Situated on a generous 50 x 120 ft lot, this home boasts a beautifully landscaped garden - perfect for relaxing, entertaining or family playtime. Inside, you'll find a bright and spacious layout ideal for growing families. Lovingly cared for over the years, this home offers comfort, functionality and room to make it your own. Enjoy the convenience of being just a short walk to the Sheppard subway and the Oriole GO station with scenic ravine trails nearby - anyone up for a morning jog or weekend stroll? Located within the catchment of top-rated schools, including those with the exceptional STEM+ program, this is a fantastic opportunity to invest in your family's future. Super daycares, Catholic and French Immersion schools are all within walking distance. Fairview Mall, Bayview Village, shopping, restaurants, North York General Hospital are all steps away. Don't forget the water park, tennis, community centres and so much more that are "on your doorstep". The close proximity to the 401, Don Valley Parkway, 404 and 407 make the location an easy commute to wherever you may need to travel. Don't miss your opportunity to move into one of the most desired streets in the neighbourhood. * Pre-listing home inspection available * (id:59911)
Royal LePage Signature Realty
137 Wolseley Street
Toronto, Ontario
137 Wolseley is a charming end row house (just like a semi!) in the sought-after Trinity Bellwoods neighbourhood. Thoughtfully renovated to preserve its original character, the house boasts 9-foot ceilings, exposed brick walls, & an original tin ceiling in the kitchen. Situated on a quiet one-way street, you would never guess you are mere steps to the best shops and restaurants Queen West has to offer. An enclosed front porch provides a great bonus space for storage. The large and airy living room features an exposed brick wall, and bibliophiles will love the custom floor to ceiling bookshelves in the dining room. The generous kitchen is south facing, flooded with natural light & features a custom reclaimed wood bar, perfect for your guests to sit at while entertaining. There is no lack of storage and cooking space in the completely rebuilt kitchen addition. Upstairs contains 3 spacious and bright bedrooms. The primary bedroom has both a closet & a double wardrobe. The renovated & waterproofed basement houses a nice TV room, an additional guest bedroom, a laundry room (with heated floors), as well as a storage room with separate entrance (accessed under the deck) for getting those larger items in and out of the basement. A bathroom on each floor completes this downtown gem. Say good-bye to street parking! The property includes a car port with an automatic garage door. A low maintenance decked back yard is a lush & shady oasis. This property offers the best of all worlds: an unbeatable location (30 min walk to the financial district), quick access to TTC and the future King & Bathurst Ontario Line Stop, easy highway access to the Gardiner & Lakeshore, & a great daycare & public school is 2 min walk. North of Brooklyn Pizza at the end of the street, grocery stores, Kensington Market & Trinity Bellwoods Park are all within a 10-min walk. Bike lanes run north & south along Palmerston. Its the perfect home to get you intothe iconic Trinity Bellwoods neighbourhood! (id:59911)
Bosley Real Estate Ltd.
248 Glengrove Avenue W
Toronto, Ontario
"***Great Opportunity! Great New Price. Welcome to 248 Glengrove Avenue. Rarely offered, End-Unit Townhouse in Lytton Park in the "Havergal" Area. This turn-key, multi-level, beautiful home is ready and waiting for your family to move right in. Great for downsizing or perfect for a young family starting out. This one has it all! Over 2100 sq ft spanning 4 floors. Huge, sun-filled kitchen with kosher options, big bedrooms, skylight, Primary bedroom with ensuite, and a garage that's been converted to a home office with side entrance which can be great for professionals working home. This can easily be converted back depending on your needs. Parking is coveted in this neighbourhood and this home comes with 3 extra spots! One on the driveway and 2 more off the lane way. A yard on one side of the house and patio on the other! Great for entertaining. Located walking distance from Synagogues, top-ranked schools (Havergal, Glenview, John Ross Robertson, Lawrence Park), parks, Pusateri's, restaurants, grocery stores and, the 401, and TTC. Don't miss this one. It will go fast! (id:59911)
Sutton Group-Admiral Realty Inc.
593 Cummer Avenue
Toronto, Ontario
Professionally Renovated Top To Bottom Two-Storey Home In A Bustling Neighbourhood, Perfect Starter Home For Young Families! This Rare Find Features A Taste Of Modern Living Through Its Open Concept Layout, Sensationally Reno'd Washrooms, Stellar Kitchen With Magnificent Countertops & State-Of-The-Art Appliances & Breakfast Area Walk Out to Large New Deck and Private Backyard. New Drywall and Insulations for walls and Ceilings, New Interior & Exterior Doors, Large Size Modern Windows, New Millwork (Trims, Baseboards, Casings, Wall Units, Vanities & Closets! Stylish Door handles and Cabinet Knobs. New Hardwares. Led Potlights, Engineered Wide Quality Hardwood Floor, Glass Railings, New Staircase & Steps, Stucco Front Elevation, Epoxy Flooring for Garage, Veranda and Outside Steps. A Combined Laundry & Mudroom with Floor to Ceiling Cabinets, S/S Sink, New Machines! Comfort And Technology With Remotely Controlled Smart Home Features Such As The Smart Thermostat, Built-In Speakers, Security Cameras, And New Garage Door System! Experience A Spa-Like Retreat In The Master Bedroom With Your 6 Piece Heated Modern Master Ensuite, Beautiful Wall Panelled, And Spacious Rich Walk-In Closet! Breathtaking Bedrooms Designed With Modern Aesthetics & Functionality, Featuring Sleek Built-In Closets/Desk And Exclusively Crafted 4 Piece Bedroom Ensuites!*Every Bedroom Has Own Bathroom* Fully Finished Basement With Large Recreation Room Perfect For Entertaining, Features A Cozy Guest Bedroom and 3-Pc Bath. Easy Walking Access To Public Transit, Gorgeous Ravines & Natural Trails, And Highly Coveted Schools In The Area: AY Jackson S.S. / Zion Heights M.S. (id:59911)
RE/MAX Realtron Bijan Barati Real Estate
115 Gore Vale Avenue
Toronto, Ontario
View of the park from sunrise to dark! Semi of your dreams staring right at Trinity Bellwoods Park and into your future. Enclosed front porch is magic for gazing at beautiful sunset views over lush green space and could do double duty as your mud room if you wanted it to be (not to mention the benefits for insulation!). Inside, an expansive, open plan, main level with a working (and WETT inspected) wood burning fireplace, 9 ft ceilings and a fabulously renovated kitchen with an island breakfast bar. Is there a powder room? You bet. It's the perfect main floor. Upstairs? Just as you hoped: more perfection. Bright and boldly sized primary bedroom with double closets and an ensuite bathroom. Looks at the park. Dreamy. A total of 4 bedrooms between the 2nd and 3rd levels making this the ultimate downtown family abode. Finished basement (6'6 ft ceilings!) with separate entrance, an additional bedroom, bathroom and a kitchen - the suite life. Located in arguably the best downtown location with direct views into Bellwoods, delicious coffee/restaurants/ice cream moments away in every direction. Transit, essentials (Groceries! Drugstores!), and everything else you love just a short stroll from this Bellwoods Beauty. You know what to do. (id:59911)
Sage Real Estate Limited
137 Marlborough Place
Toronto, Ontario
Nestled on one of Toronto's most coveted streets, 137 Marlborough Place is a beautifully renovated 3-bedroom, 2-bathroom home that perfectly blends classic charm with modern sophistication. Renovated in 2017, this thoughtfully updated residence was designed to have a seamless layout, ideal for both comfortable family living and elegant entertaining. Step inside to discover bright, open concept living spaces, wide-plank engineered hardwood floors, clean lines, and an abundance of natural light. Custom built-ins provide both function and elegance. A custom built-in media wall anchors the living space, featuring sleek dark cabinetry with warm wood accents, integrated shelving for books and decor. A sleek open-riser staircase with glass railing adds architectural interest and enhances the airy, contemporary feel throughout.The beautifully renovated kitchen combines modern and practical design. Elegant granite surfaces flow from the countertops up the backsplash and across a striking island with waterfall edge. Full-height cabinetry and concealed storage (including a hidden appliance garage) keep the space clutter-free. Sliding doors open to a spacious deck and dining area.Outside, enjoy a private, lush backyard space. The lower garden was professionally designed for beauty and ease of maintenance, with a path leading the carport off the laneway with one parking space. Upstairs, three sunlit bedrooms and two modern bathrooms provide space for the whole family. The primary bedroom is a serene retreat, featuring green treetop views and ample natural light. Custom his and her built-in closets offer ample with a contemporary aesthetic. A skylight above the stairwell further enhances the sense of openness. The location can't be beat nestled between Avenue Rd. and Yonge St., in the middle of Summerhill with shops, restaurants, cafes, iconic LCBO and the TTC all at your doorstep. Cottingham Junior School catchment, with many private schools close by. (id:59911)
RE/MAX Prime Properties - Unique Group
164 Dunblaine Avenue
Toronto, Ontario
Stunning, modern home in prime Ledbury Park, custom-built in 2017 with clean architectural lines, elegant finishes, and exceptional functionality across all three levels. Situated on a deep 40' x 133' Lot, this 4+1 bedroom, 5 bathroom residence offers approximately 4,275 Sq. Ft. of total living space with thoughtful design and craftsmanship throughout. The main floor features 9 ceilings, open riser stairs with glass railings, wide-plank oak hardwood flooring, a striking double-sided gas fireplace, and floor-to-ceiling windows that flood the space with natural light. A sleek chefs kitchen anchors the home with quartz surfaces, Thermador appliances, a large centre island with breakfast bar, and direct access to the dining area and family room. But the real showstopper lies beyond the back doors an extraordinary backyard retreat designed for unforgettable summer living. Professionally landscaped and fully private, this resort-style outdoor space features a custom Gib-San pool and spa with sheer descent waterfalls, in-water loungers, and sculptural lighting. Entertain in style at the full outdoor kitchen and bar, complete with built-in Napoleon BBQ, stone counters, and bar seating. A raised deck, interlock patio, irrigation system, ambient lighting, and lush plantings complete this magazine-worthy space. Upstairs, the skylit hallway leads to four spacious bedrooms, including a serene primary suite with custom walk-in closet and spa-inspired 8-piece ensuite. The finished lower level offers radiant heated floors, a large rec room with wet bar and walkout, a fifth bedroom, full bath, and ample storage. Located in a very child-friendly neighbourhood, just steps to Avenue Rd amenities, top-ranking private schools, parks, and transit, with easy access to Highway 401. A rare opportunity to own a designer-calibre home with a backyard that rivals any luxury resort. (id:59911)
Harvey Kalles Real Estate Ltd.
3104 - 120 Homewood Avenue
Toronto, Ontario
Refined city living at its best. This freshly updated 2-bedroom, 2-bath northeast corner suite offers 868 square feet of thoughtfully laid-out space, with natural light pouring in from oversized windows and a bright, airy feel throughout. A private balcony extends the living space outdoors perfect for morning coffee or a quiet wind-down with sweeping open views to the north and east. The open-concept kitchen has been tastefully refreshed with on-trend white vinyl-wrapped cabinets (April 25), granite countertops, and a functional island that makes both meal prep and entertaining feel effortless. Both bathrooms feature matching updated cabinetry for a clean, cohesive look. Freshly painted walls, newer wide-plank laminate floors, and bold, contrasting interior doors add a modern polish. Newly installed LED pot lights and ceiling fixtures brighten every corner, giving the suite a crisp, contemporary vibe. The bright and airy primary bedroom enjoys wall-to-wall windows, a 4-piece ensuite bath, and generous closet space, while the second bedroom is cleverly outfitted with a Custom Built-In Murphy Bed/Desk ready to flex between guest room, home office, or both. Pull it down and you have a bed, lift it up and reveal a ready to work desk space. Two full bathrooms offer timeless finishes and upgraded fixtures, perfectly balancing style and utility. This impeccably managed Tridel building spoils residents with a full suite of amenities: 24-hour concierge, fitness centre, outdoor pool with cabanas, hot tub, BBQ area, theatre, party room, and more. Steps to transit, parks, dining, and everything that makes downtown Toronto worth calling home, this is a polished, move-in-ready space for those who know quality when they see it. (id:59911)
Sage Real Estate Limited
8 Silverdale Crescent
Toronto, Ontario
**Spectacular Ravine Property Backing onto the Donalda Club!**A rare offering with **300 feet of table land overlooking a beautiful wooded ravine** This architectural gem is nestled in one of Toronto's most coveted natural settings. Inspired by the style of **Frank Lloyd Wright**, this rejuvenated home combines timeless design with modern updates. Enjoy **three terraces** with breathtaking views of the professionally landscaped gardens, sparkling in-ground Marbelite pool with diving board, and lush ravine beyond. The outdoor oasis also features his and hers change room and a full 3-piece bathroom.This is a once-in-a-lifetime opportunity to own a masterpiece surrounded by nature and privacy, perfect for entertaining or serene everyday living. (id:59911)
Royal LePage Signature Realty
58 Yorkview Drive
Toronto, Ontario
Welcome to this beautifully maintained detached gem in the heart of Willowdale West, offering nearly over 4,000 sq ft of total living space (including basement) on a rare 50 x 175 ft lot. This stunning 4-bedroom, 4-bathroom home features thoughtful upgrades and timeless charm throughout.Enjoy the brand new backyard deck and privacy fence (2025)perfect for summer entertaining! The fully finished basement includes a climate-controlled cold room (2024) and has 10-inch insulated concrete walls for ultimate insulation and durability. Other recent upgrades include a new roof with shingles (2023) and a sleek range hood in the kitchen (2023) and more! A perfect blend of space, style, and location this is the home you've been waiting for! (id:59911)
Right At Home Realty

