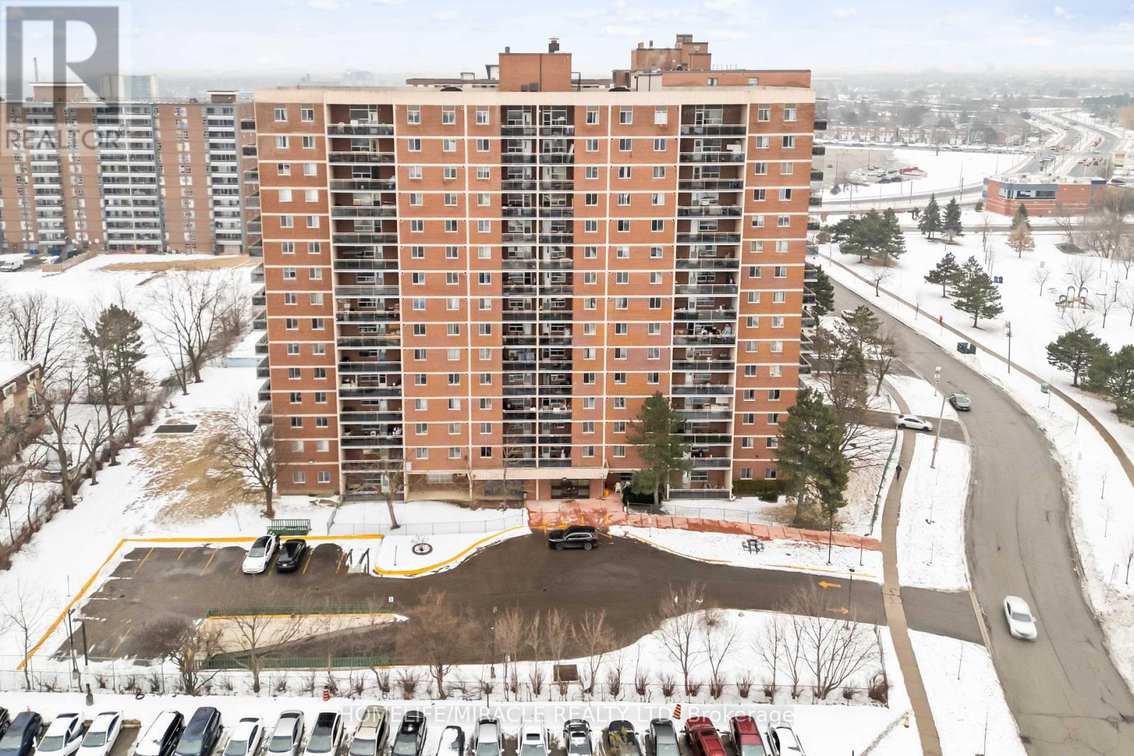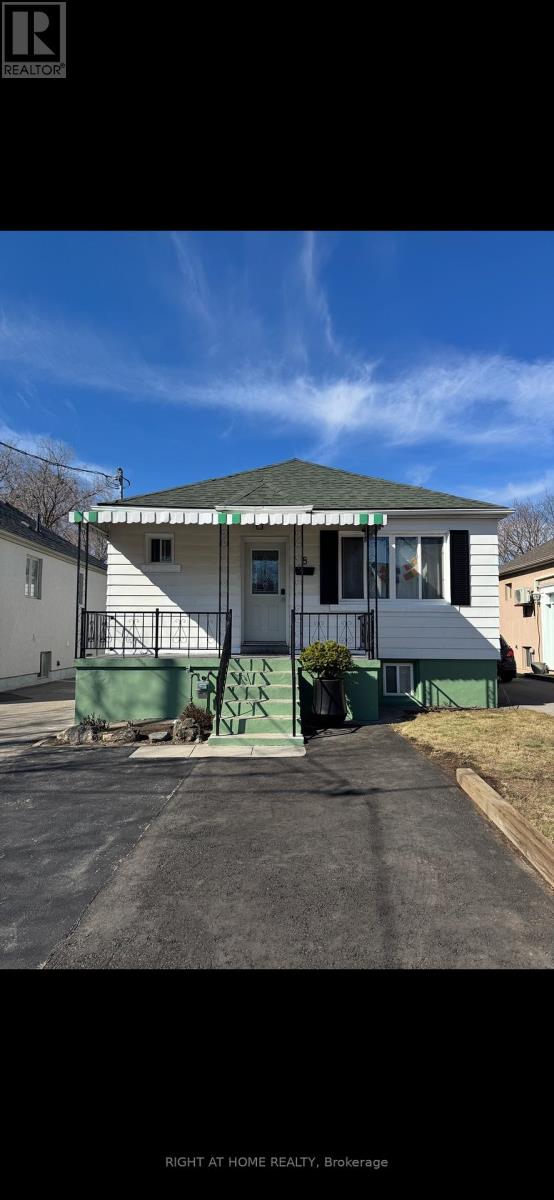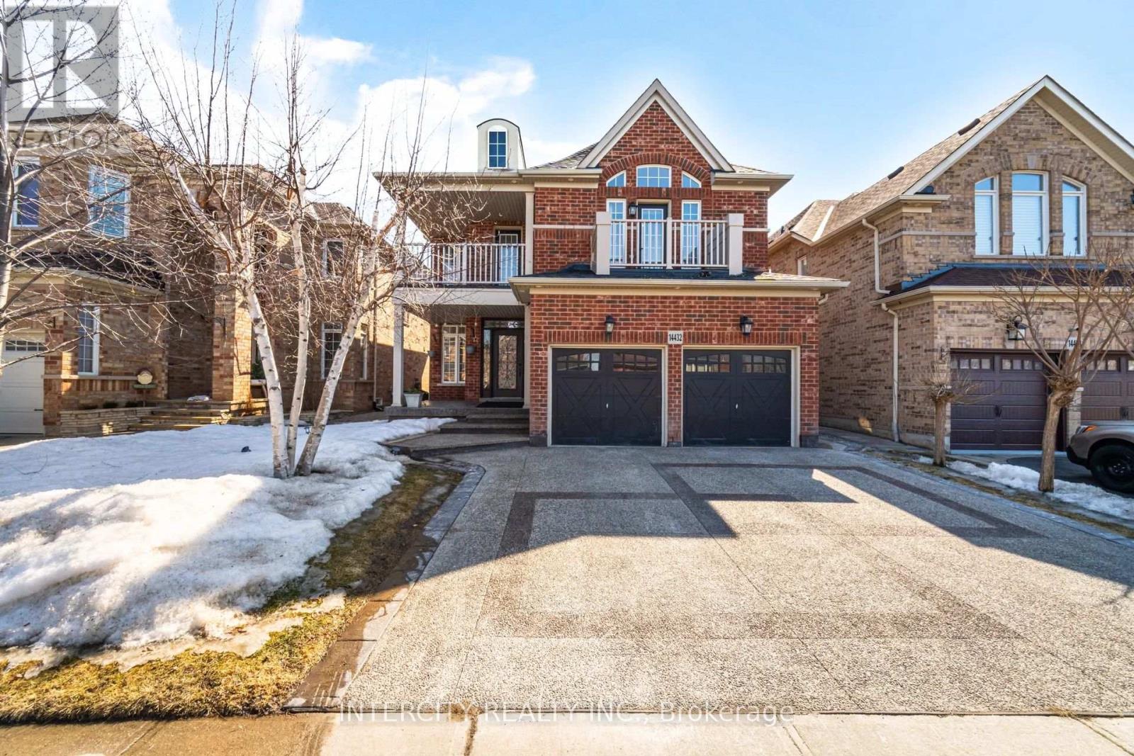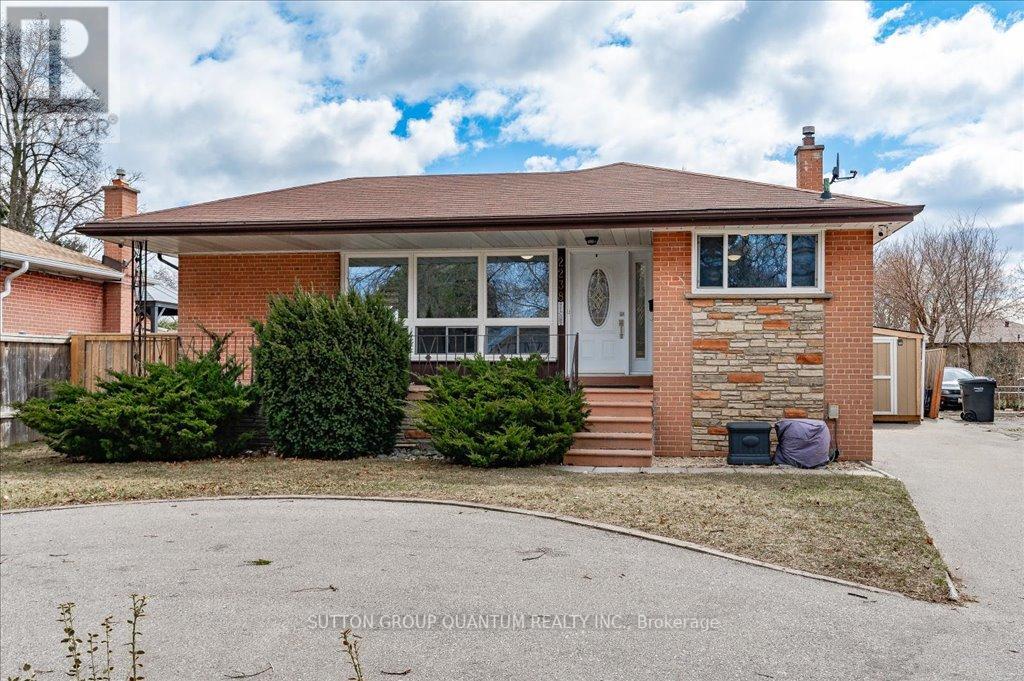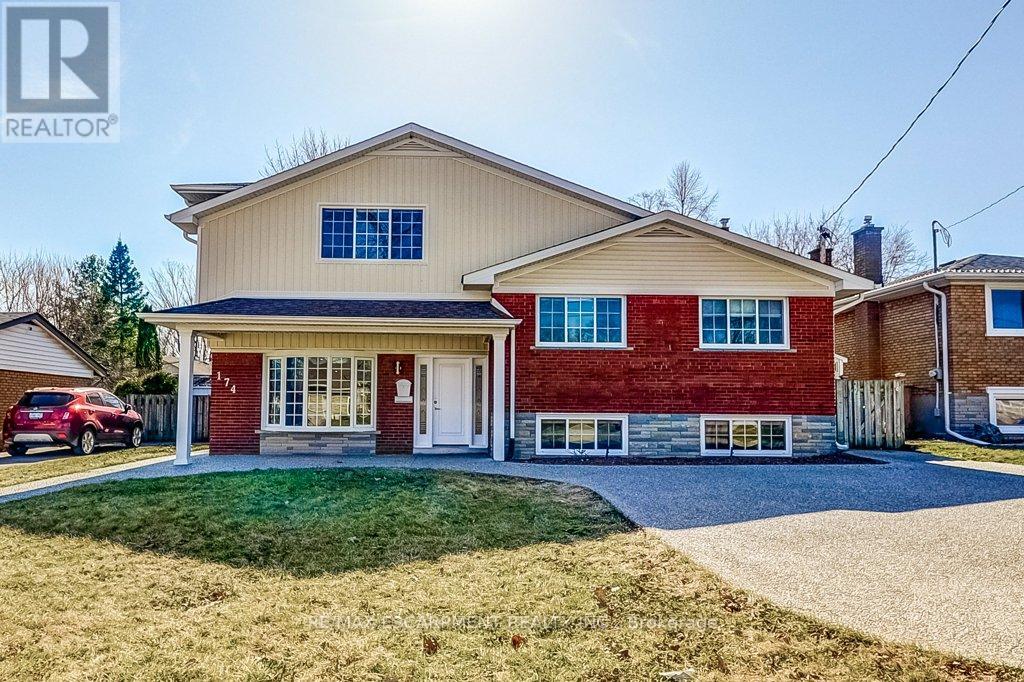605 - 49 Silverstone Drive
Toronto, Ontario
Amazing two-bedrooms, 2 washrooms apartment for sale with a large L-shaped living/dining area, walkout to a balcony, beautiful kitchen with stainless steel appliances, freshly painted walls, large closets in both bedrooms, and additional storage space. Albion Mall, grocery stores, schools, bus stops, the Future Finch West Metrolinx LRT, a bus to the Bloor subway line, and 401,427,407 are all within walking distance. Included in the maintenance fee Bell All electrical light fixtures, a stainless steel refrigerator, stove, B/I dishwasher, washer, window air conditioner, and window coverings are extras included with Fibe Internet. York University and Humber College are easily accessible. Ideal for first time home buyers. (id:54662)
Homelife/miracle Realty Ltd
3234 Flynn Crescent
Mississauga, Ontario
Your Dream Home Awaits - A stunning retreat with a backyard oasis! Welcome to this breathtaking home, where modern elegance meets resort-style living. Nestled in the heart of the Credit Woodlands, this home offers an unparalleled combination of comfort, style, and tranquility. Quiet treed street steps to the Credit River. The spacious main floor features large windows that flood the space with natural light, a large updated open kitchen with quartz countertops and breakfast bar, hardwood floors and mouldings. Primary bedroom features a walk-in closet with potential for an ensuite bathroom addition. All bathrooms have been updated including heated floors. The renovated ground floor family room has a walk out to the pool and a cozy wood-burning fireplace, perfect for unwinding after a long day. Walk-out level also includes a convenient mudroom with heated floors. Private backyard oasis with easy to maintain inground saltwater pool, stone patio & fully landscaped with beautiful covered porch, landscape lighting and firepit. Plenty of space for lounging, playing, enjoying your outdoor television and hosting large gatherings. Over $100K spent on backyard renovation (armour stone, new pool heater/pump/cartridge filter/liner/lights/lines). Lower level features a spacious home gym or space for a large kids playroom. New front door (2023). Eaves, fascia, soffits and siding replaced (2019). Stainless steel fridge (2025). Dishwasher (2023). Central vacuum rough-in. (id:54662)
International Realty Firm
8 Culnan Avenue
Toronto, Ontario
Beautiful Renovated 3+2 Bedroom Bungalow with Separate Basement Entrance in High-Demand Etobicoke Area. Located on Culnan Ave, Near Kipling & The Queensway. Main Floor Features 4 Bedrooms (Including Converted Living Room), Rented each room for $800 total of $3200 from main Floor. Newly Renovated 4-Piece Washroom, and a Newly Added 2-Piece Washroom on main floor. The separate entrance basement includes 3 additional bedrooms, a full kitchen, and 3- Piece Washroom. Rented all three room for $2100. This property provides the perfect setup for a growing family or an investor looking for rental income opportunities.Both levels have been updated with flooring and new modern kitchen appliances. The home also comes with a brand new washer and dryer. Major upgrades include a newly installed HVAC system, a 2-ton high-efficiency heat pump, and a 60,000 BTU two-stage high-efficiency furnace, offering year-round comfort and energy savings.The fully-fenced backyard provides a great area for kids to play and a large deck to enjoy your coffee. Nicely renovated Shed with new roof and renovated floor and ceiling. This can be used as storage room or guess room with 15amp power outlets for future heat source. This Shed comes with a private backyard enclosed by fence behind the garage. Garage is 15ft by 20ft long with ample of space. Installed new garage door and new vinyl siding. Garage is reinforced by two 4x4 inch beam 2x10 inch wood and the structure is good for many more years. In total, approximately $100K in renovations have been invested throughout the home. Parking for 4 Vehicles: 1 in Garage, 1 Behind Garage, and 2 in Front. Easy access to transit, with nearby bus stops and few minutes to Kipling Subway and GO Station. Top School Zones Including Holy Angels & Norseman Junior Middle. Just a short drive to Sherway Gardens, Cloverdale Mall, shops, parks, and community centres. Quick access to the Gardiner, 427, and QEW gets you downtown or to the airport in just 15 minutes. (id:54662)
Right At Home Realty
1369 Farmstead Drive
Milton, Ontario
REMARKS FOR CLIENTS Bright and Spacious.. One Of The Biggest Homes In The Neighborhood! 3006 Sq Ft Living Space Including 696 Sq Ft Finished Basement by the Builder. Bsmt Apartment with Separate Entrance.. High End Finishes Throughout. 9 Ft Ceilings on the main foor. Hardwood foors throughout the main. Open Concept Layout. Modern Upgraded Kitchen W Stainless Steel Appliances, Gas Stove & Over Sized Island. Oakwood Stairs. Huge Master Bdrm with 5 Pc Ensuite and His/Her Closets. 2 nd Bdrm with 4 pc Semi Ensuite.. One Bdrm Bsmt Apartment with Separate Entrance from the Builder. No house in the back. Backing on to the park. Mins Away To Hospital, Schools And Sports/Rec Centre. Do Not Miss Out On This Opportunity (id:54662)
RE/MAX Real Estate Centre Inc.
14432 Danby Road
Halton Hills, Ontario
This detached home in Georgetown South offers over 3000 sqft of living space, starting with a spacious and private backyard featuring mature trees, a large shed, a gazebo, and a beautiful stone area for entertainment. The backyard is beautifully landscaped with a flower bed, creating a peaceful retreat. The 3-car driveway with exposed concrete leads all the way to the back of the house, offering ample parking and easy access. Landscaping is thoughtfully done around the front trees, and an embedded flower bed beside the driveway adds charm and curb appeal. Potlights throughout the home, both inside and outside, create a warm, inviting atmosphere. Inside, the open concept layout is filled with tons of natural light, making it perfect for both family living and entertaining. The renovated kitchen is a chefs dream, complete with built-in JennAir appliances, sleek quartz countertops, two-tone cabinetry, a quartz backsplash, under-cabinet lighting, and a massive 4x8 island. The main floor also features a spacious family room with a custom-built electric fireplace and potlights, adding both style and comfort. The home boasts upgraded 6-inch hardwood planks throughout, with hardwood flooring in all bedrooms and common areas. The 2-bedroom legal basement features a separate entrance, new laminate floors, a full kitchen, and a 5th bedroom. Over $150,000 has been spent on upgrades and renovations, making this home turn-key. Located within walking distance to grocery stores, restaurants, coffee shops, and top-rated schools, this home combines luxury, functionality, and convenience. (id:54662)
Intercity Realty Inc.
2238 Truscott Drive
Mississauga, Ontario
Finally! A renovated bungalow with an private-ensuite bathroom (2 full bathrooms on the main floor) and open concept layout.. hard to find!! Which brings me to the Top 7 Reasons to buy this home! 1. The extra deep pie lot is 131ft deep with 66 ft back property width which means you can fit in an in-ground pool and still have lots of backyard rec space; including a covered patio and shed with storage. 2. The large (1200 sqft) finished basement with separate entrance and kitchen is so versatile it can be used as an in-law suite, converted into a legal rental, or just as 1100 of living space for a growing family. 3. The super long driveway is almost 90 ft, plus the horseshoe driveway makes coming and going a breeze; the extra parking is especially helpful if converting the basement to a legal suite. 4. True bungalow style means less stairs, but also a really large main floor and enormous basement giving you over 2300 sqft of living space total. 5. Two full bathrooms on the ground floor (3 total) is a rare and critical feature so that the master bedroom has a private-ensuite that meets modern standards 6. Not only is this amazing location a 2 min walk to local parks (Willow Glen Park) and trails (Nine Creek Trail), but only a 15 min walk to the Clarkson GO means no morning traffic during your daily commute. 7. Last but not least, the thoughtful renovations mean the property is 100% move-in-ready, featuring upgraded hardwood flooring throughout the main floor, with trendy hexagonal tile in the completely upgraded kitchen with modern high-quality wood cabinetry, quartz counters, and s/s appliances incl a gas range. Bathrooms are fully upgraded with replaced toilets, vanities, faucets, lighting, and tiles. Ensuite bathroom incl the essential glass shower and trendy soaker tub. Other great features include the huge front windows that soak the main living space with light, updated vinyl windows throughout, and the scraped away popcorn ceiling gives a modern feel. Super rare! (id:54662)
Sutton Group Quantum Realty Inc.
151 - 80 Acorn Place
Mississauga, Ontario
Prime Location! Welcome to this bright and beautiful townhouse, situated in a highly sought-after, prestigious, and family-friendly neighborhood of Mississauga. Featuring 3 bedrooms and 3 bathrooms, the home boasts a stunning open-concept layout with distinct living, family, and dining areas. The primary suite features large window and closet, and updated full ensuite bathroom, creating a private sanctuary for relaxation. The finished walk-out basement with high ceilings offers versatile living space that can be used as a home office, rec room, or even a fourth bedroom, with direct access to the backyard. With incredibly low condo fees, this property offers exceptional value. The location is perfect, just minutes from major highways, top-rated schools, parks, Square One Mall, Frank McKechnie Community Centre, Cooksville GO Station, and the MiWay terminal. Additional access is available through Hurontario Street, and with the new LRT and Pearson Airport nearby, transportation is a breeze. The property backs onto lush greenery with no rear neighbors, and a childrens play area is just steps from the complex. With an abundance of natural light and a fresh, welcoming atmosphere, this home has everything youve been looking for! (id:54662)
Ipro Realty Ltd.
8 Sunnybrook Road
Toronto, Ontario
This Swansea gem is more than a home its a lifestyle upgrade! This charming 2-bedroom, 2-bathroom property sits on a 28 x 108 ft lot and offers a flexible layout with incredible potential. When you step inside, you are greeted by the airy and open living space complete with hardwood floors, a cozy fireplace, and a classy bay window. The kitchen was renovated in 2023 with new appliances and has tons of cabinet space and a built-in counter, perfect for those eat-and-run evenings. The main bathroom, also renovated in 2023 blends style with functionality, with a chic stone shower. The large basement provides endless possibilities- convert it into extra bedrooms, a gym, office, or even a sauna retreat! Outside, enjoy a mutual driveway with a garage, offering convenient parking and storage. If that wasn't enough, the area has so much to offer! Swansea is known for its schools, scenic trails, and proximity to High Park and the Humber River, making it perfect for nature lovers and families alike. With Bloor West Village just minutes away, you'll have access to charming boutiques, cafés, and all the urban conveniences you need. (id:54662)
Revel Realty Inc.
346 Dunlop Crescent
Burlington, Ontario
Nestled in highly sought-after SE Burlington, and within walking distance to Lake Ontario, this charming home has been lovingly cared for by its original owners since 1966. Offering great curb appeal and situated on a spacious 50 X 110 lot, this property is perfect for a new family to create lasting memories. The home features a single garage with inside access and a double driveway, providing ample parking space for up to four vehicles. A spacious foyer greets you as you enter, leading to a bright main floor family room, a convenient 2-piece bathroom, and a view of the welcoming backyard. The main floor boasts pristine hardwood flooring under the broadloom, an oak kitchen with plenty of storage including pot drawers and a large window that overlooks the serene backyard. The upper level features three comfortable bedrooms, all with hardwood under the broadloom, and an updated 4-piece bathroom. The lower level offers a cozy recreation room, perfect for family gatherings, complete with a charming wood-burning fireplace and a reclaimed brick surround. Step outside to the backyard, where you'll find a large inground pool, complete with a walk-in staircase, surrounded by a spacious patio are ideal for entertaining and relaxing with family and friends. Key updates include a roof (2014), furnace (2001), and most replaced windows. This home is truly a rare find, dont miss the chance to make it your own! (id:54662)
RE/MAX Escarpment Realty Inc.
4051 Dunmow Crescent
Mississauga, Ontario
Looking For A Spacious Home In A Prime Location? This Spacious 3-Bedroom Main Floor In Mississauga Is The Perfect Place For You! Open-Concept Living & Dining With Bright Natural Light. One Full Bathroom Plus One Two-Piece Bathroom. Oak Hardwood Floors Through Out & Modern Pot Lighting In The Living Area.. Includes One Parking Spot On The Driveway. Conveniently Located Near Top-Rated Schools, Square One, Celebration Square, Parks & Major Highways (403, 401, 410, QEW). (id:54662)
Royal Star Realty Inc.
124 - 3333 New Street
Burlington, Ontario
Dont miss the rare opportunity to live in this exquisite corner unit townhouse in the renowned Roseland Green community. With over 2,400 square feet, this townhouse offers three spacious bedrooms and three bathrooms. Natural light flows throughout providing a sunny and bright space to call home. The grand living and dining rooms are an ideal spot for family gatherings or for a few moments of solitude to cozy up with a book in front of the gas fireplace. The generous bay window adds to the delightful ambiance. The home is carpet-free with gorgeous hardwood and engineered laminate flooring laid throughout. The comfortable eat-in kitchen features stainless appliances, granite countertops and an abundance of cabinetry. On the upper level, an oversized primary bedroom offers endless space for rest and relaxation. French doors lead the way to the serene five-piece ensuite bath which features his & her sinks, an extra deep soaker tub with tile surround and glass enclosed walk-in shower. The sizable walk-in closet is an added bonus. Two additional spacious bedrooms and a four-piece bathroom are also found on this level. The fully finished lower level is enormous in size and features a laundry room which includes a laundry sink and stone tile folding table. Enjoy the outdoors in the fully fenced private yard with an interlock stone patio and gas line for grilling. There is plenty of opportunity to grow your own garden and design your personal outdoor oasis. Roseland Green is a meticulously maintained complex with very low maintenance fees and lots of visitor parking nearby. It backs onto the beautiful Centennial Trail for walking and biking and is close to countless parks and Lake Ontario. An easy commute, youre only a few minutes to the QEW and GO Train station. Great grocery shops including Farm Boy, Denningers and Marilus are a short drive away. Everything you need is in this wonderful neighbourhood. (id:54662)
Sotheby's International Realty Canada
174 Foxbar Road
Burlington, Ontario
A thoughtfully designed home that adapts to your needs! Impressive 5-bedroom sidesplit in gorgeous Elizabeth Gardens, perfectly situated on a tranquil street where the only sounds you'll hear are birds chirping. Just steps from the lake and Burloak Waterfront Park, you can finally enjoy the scenic walks you've been dreaming of! The bright and spacious upper-level addition features 3 bedrooms, a full bathroom with heated flooring, a 2nd laundry room, and a massive family room pre-wired for TV & surround sound - making it perfect as a kids' zone or in-law suite. The Primary Suite is a true retreat, boasting state-of-the-art Kohler fixtures, a jetted tub, smart shower & toilet and heated flooring. With direct access to a 2-piece bath, the adjacent bedroom is an excellent home office option. The spacious living, dining & kitchen areas, with easy access to the expansive backyard with shed, built-in BBQ & bar fridge are ideal for hosting family and friends, whereas the huge lower-level rec room sets the stage for movie nights or relaxing evenings. You will enjoy the easy maintenance of the property with exposed aggregate driveway, walkways and patios, plus a front & back irrigation system. With driveway parking for 6 cars, there's room for everyone! (id:54662)
RE/MAX Escarpment Realty Inc.
