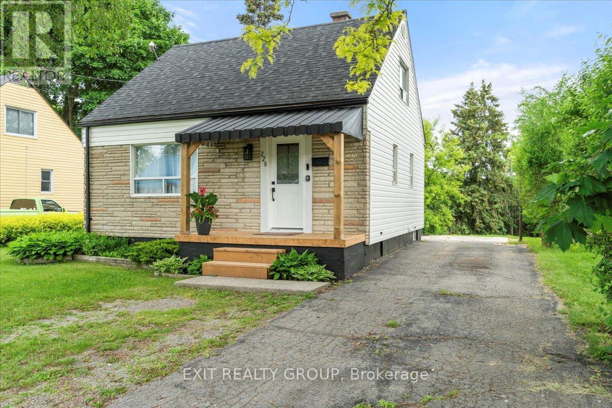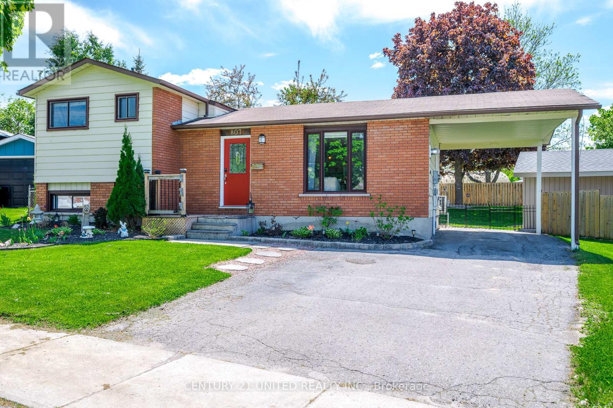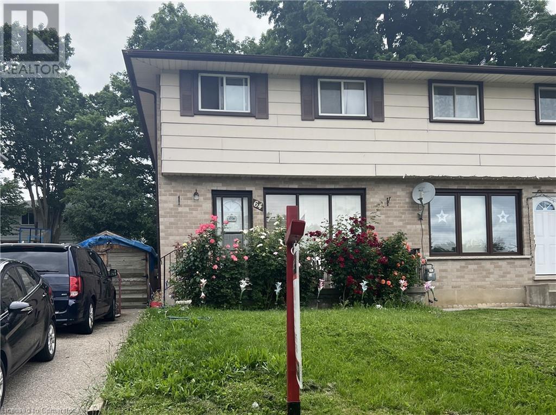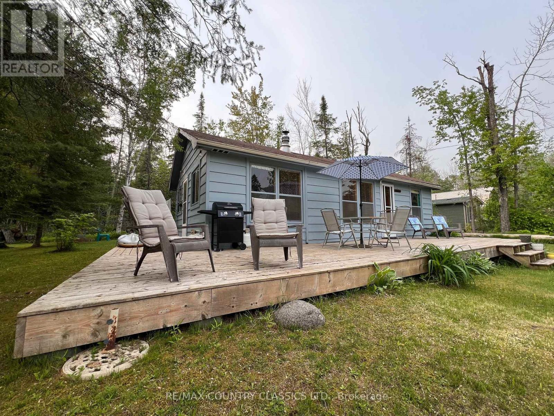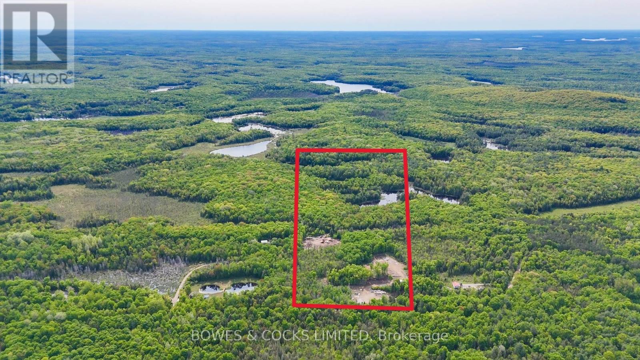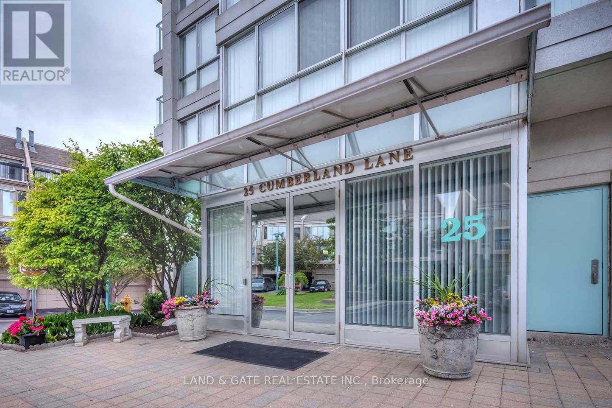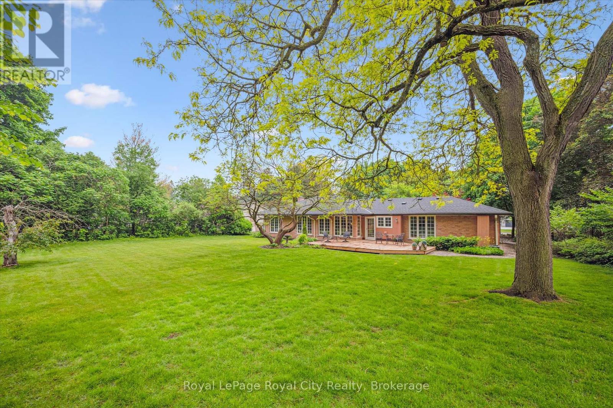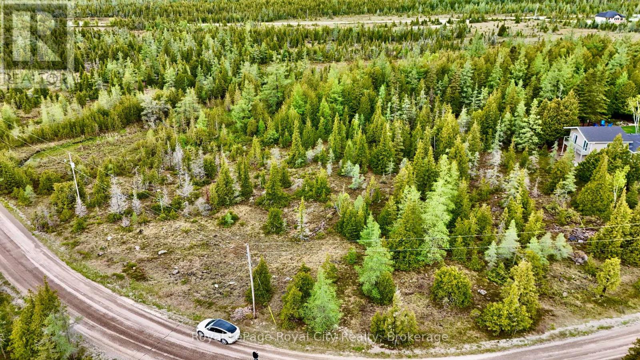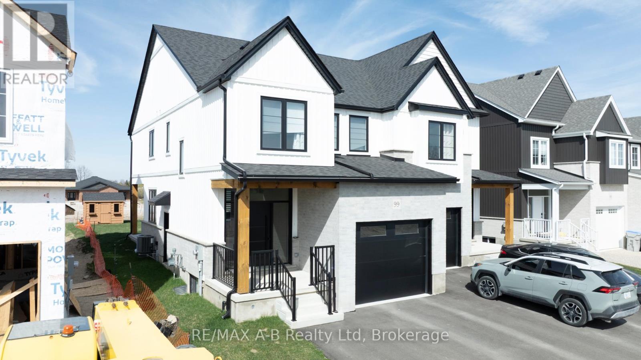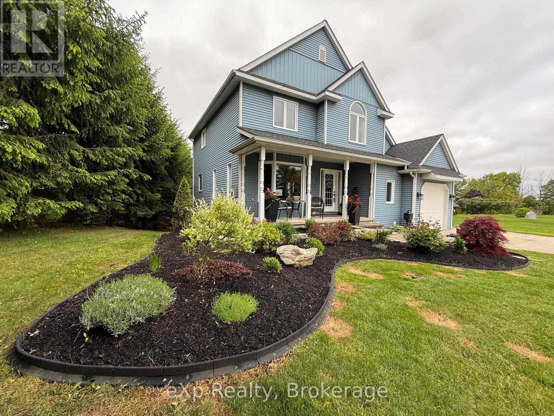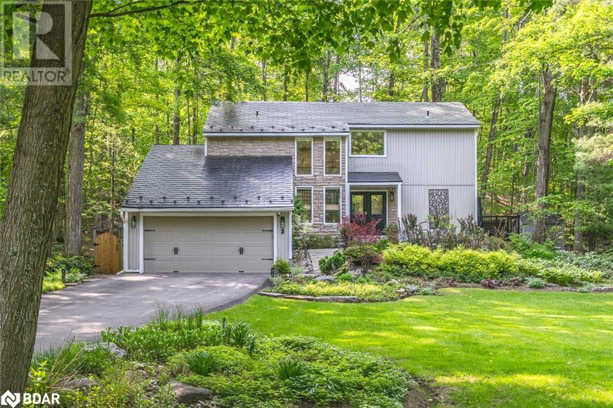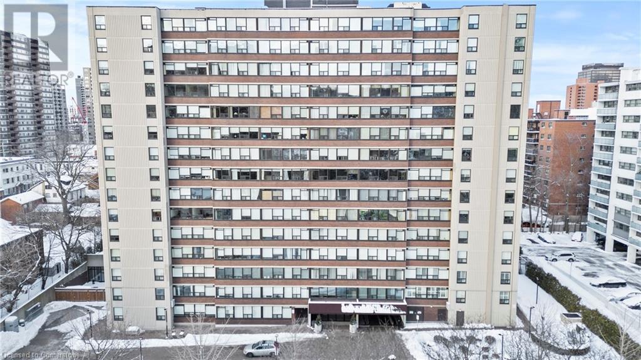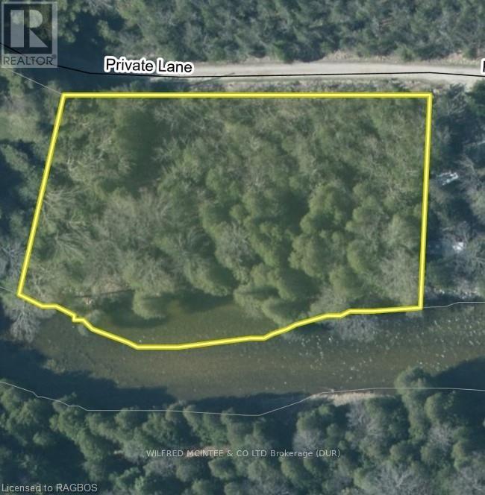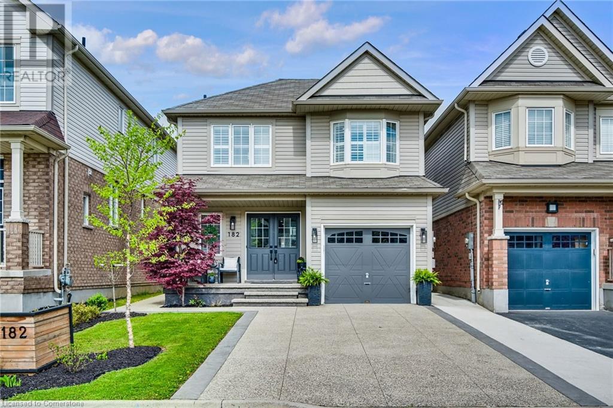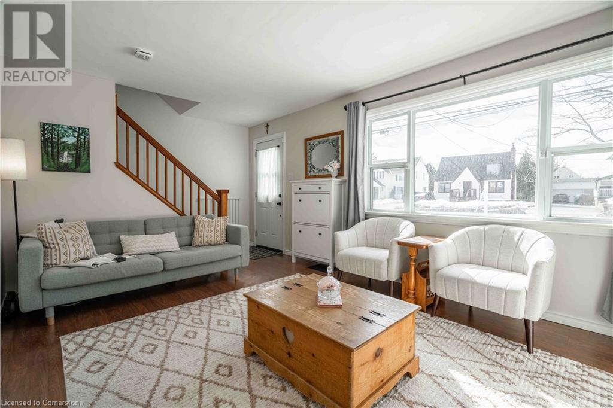508 - 1035 Southdown Road
Mississauga, Ontario
Discover modern living in the heart of Clarkson Village at this brand-new, never-lived-in condo at the S2 Luxury Condominium Residence. Perfectly situated at the corner of Southdown Rd. and Lakeshore Rd., just steps from Clarkson GO Station, this stylish 789 sq. ft. (with an additional 58 sq. ft. private balcony) suite offers a spacious 1 bedroom + den layout, ideal for both everyday living and entertaining. The semi-ensuite bathroom features a soaker tub and separate marble-tiled shower. The bedroom is generously sized with two roomy closets, and the open-concept living area is complete with elegant and durable laminate flooring throughout, large windows offering unobstructed south-facing views, and modern finishes throughout, including an electric fireplace.The chefs kitchen is equipped with quartz countertops, full-height cupboards, a central island with bar seating, and top-of-the-line stainless steel appliances including an induction cooktop. Additional features include in-suite laundry with a full-size washer and dryer. The unit offers individually controlled heating and A/C, and high-speed internet (via Rogers SmartHomes system) and water are included.Enjoy easy access to shopping, dining, parks, and the waterfront, along with quick connections to the QEW and GO Train. Residents will appreciate the buildings luxurious amenities, including 24-hour concierge/security, fitness centre, indoor pool, whirlpool, yoga studio, party room, and a rooftop BBQ area with wraparound terraces for indoor/outdoor entertaining. A single underground parking space with an EV charger and a storage locker are included.The rent covers heat, water, and internet; however, the tenant is responsible for personal hydro usage, any internet or video service above what is provided, all EV charges, and any usage fees related to common amenities. (id:59911)
The Agency
209 Grenfell Street
Hamilton, Ontario
Welcome to this stunning three-bedroom plus three-bathroom home featuring a separate entrance to the basement for added convenience. This thoughtfully designed home includes a main floor bedroom and washroom, providing ease of access and flexibility—perfect for multi-generational living, guests, or those who prefer to avoid stairs. The open-concept living room flows seamlessly into a beautifully designed two-tone kitchen, complete with elegant quartz countertops throughout. Enjoy the luxury of two dedicated parking spaces at the rear and the warmth of oak stairs that lead you through the home. This property is equipped with a robust 200 amp service. The water heater and furnace are all owned, ensuring peace of mind. An upgraded waterline and gas service complete this exceptional offering. Don’t miss out on this incredible opportunity to call this place home! (id:59911)
RE/MAX Escarpment Realty Inc.
12 - 15 Tracey Park Drive
Belleville, Ontario
Welcome to this lovely updated 3-bedroom, 2-bathroom end unit condo townhouse located in the west end of Belleville. Perfectly positioned close to schools, shopping, restaurants, parks, and public transit, this condo offers both comfort and convenience for todays busy lifestyle. The main floor features a spacious eat-in kitchen, a bright and roomy living area, and a modern 2-piece bathroom. Upstairs, you'll find three comfortable bedrooms with new sub-flooring & carpet and a newly renovated 4-piece bath. All-new baseboard heaters, doors, contemporary light fixtures, switches, and plugs. throughout ensure year-round comfort. The basement includes laundry and storage, along with a versatile rec room perfect for a home gym, hobby space, or cozy home theatre. Step outside to enjoy the fully fenced yard, ideal for morning sunrises or entertaining friends with a BBQ. The condo corporation covers all major exterior maintenance including windows, doors, roof, fencing, snow & garbage removal as well as lawn care providing stress-free, low-maintenance living. Located within walking distance of a great playground and with easy access to transit, this move-in ready home is perfect for first-time buyers, families, or anyone seeking a turnkey lifestyle in one of Belleville's most convenient neighbourhoods. Dont miss this opportunity to make this updated end unit your new home! (id:59911)
Royal LePage Proalliance Realty
220 Pine Street
Belleville, Ontario
Love that new home feel? This one is perfect for you. Picture this: a three-bedroom, 1.5 storey, newly refinished with a modern new kitchen bursting with storage and brand-new stainless appliances included, new premium vinyl flooring on all three floors, new bathroom, new doors, a new high-efficiency gas furnace, new A/C and updated electrical panel just to name a few. And thats not all! The main floor bedroom is just the beginning. The finished basement is a hidden paradise with a rec room and a bar, perfect for entertaining friends and family. Conveniently located near all the amenities you could ever need, including a hospital, schools, a bus route, parks, shopping, restaurants, a ball diamond, and even new sports courts. And the best part - the property in on a niece-sized city lot 50ft by 136ft with a peaceful backyard surrounded by trees. Its the perfect spot to relax and enjoy nature, so, what are you waiting for? Make this dream home a reality! (id:59911)
Exit Realty Group
2195 Marshall Lane
Selwyn, Ontario
Escape into total privacy and rustic charm in this 13 Acre 280 ft Waterfront year round retreat. Feel the warmth as soon as you enter this 5 Bed 3 Bath beauty. Modern systems such as geothermal, solar panels which have a income and a managed forest keep operating costs low. Beautifully situated on the Trent System on Katchawanooka Lake just minutes by car or boat to the charming village of Lakefield. Under 2 hrs from the GTA, easy flat lot with sand beach, huge fire pit, golfing minutes away, swim, fish, paddleboard, kayak and really feel at peace here. This large and very rare offering comes turn key and set to go. (id:59911)
RE/MAX Hallmark Eastern Realty
807 Terrace Road
Peterborough South, Ontario
Beautifully updated 4-level side-split in a quiet, family-friendly, south end neighbourhood. This home impresses with 1,464 sq ft of finished living space including an open main floor with custom kitchen, oversized island, trendy finishes, and cozy gas fireplace! Step outside from the dining area onto a spacious deck designed for relaxation and entertaining complete with BBQ area, covered seating, and a hot tub overlooking the private, park-like backyard. 2+1 bedrooms & 1.5 baths. Inviting rec room offering an additional gas fireplace & the ideal movie hangout/games room. Don't forget the new Heat Pump! Clean laundry area & excellent storage down! Enjoy evenings by the fire pit or morning coffee in the serenity of this enchanting space. The fully fenced yard also features a brand-new shed/workshop & expansive grassy area perfect for kids, pets, and gatherings. Carport + parking for 3-4! This home is more than move-in ready its a lifestyle upgrade in the most welcoming community! EXTRAS: Blown in Cellulose insulation in attic 2024 - efficient utility costs with 3 heating options (id:59911)
Century 21 United Realty Inc.
17 Webber Avenue
Hamilton, Ontario
Heritage 10-Unit Apartment Building in the Heart of Hamilton This beautifully preserved heritage building offers 10 charming apartment units, each filled with character and unique architectural details. Located in the heart of Hamilton, this property is a rare investment opportunity with a blend of historical charm and modern convenience. Key Features: • Prime Location: Nestled in a vibrant and growing neighborhood, offering easy access to public transit, restaurants, shopping, and cultural attractions • 10 Unique Units: A mix of Bachelor, one- and two-bedroom apartments, all with distinctive features, high ceilings, and original woodwork. • Income Potential: 50% vacancy with the potential for further value-add opportunities and possibilities to add more units. • Character and Charm: From beautiful hardwood floors to elegant molding, this building exudes timeless appeal. Whether you are an investor seeking a solid return or someone looking to restore a piece of Hamilton’s heritage, this property offers a one-of-a-kind opportunity. (id:59911)
RE/MAX Escarpment Realty Inc.
64 Ingleside Drive
Kitchener, Ontario
Attention first time home buyers and investors! Priced to sell. This freehold semi-detached home presents an incredible moment for first-time buyers seeking a place to call their own or an amazing opportunity for investors. This semi-detached home is featuring three bedrooms and a well-appointed bathroom, spacious kitchen and dining space, nice size living room and finished basement. Separate side entrance to the basement offers versatility and many different possibilities. Fenced, nice size backyard. Don't miss out on this opportunity to get into the market at this bargain price! (id:59911)
Royal LePage Wolle Realty
5404 County Road 1
Prince Edward County, Ontario
Waterfront living on Consecon Lake A Prince Edward County Gem. Discover this beautifully updated waterfront bungalow, perfectly situated on the southern shore of lovely Consecon Lake, with 1.5 acres of land. With 2,000 sq. ft.of thoughtfully designed living space, this home blends contemporary sophistication with classic county charm for a truly elevated lakeside lifestyle. Inside, the open-concept layout features oversized windows that capture the breathtaking 180-degree lake views, bringing the outdoors in, and bathing the interior in natural light. A wood-burning fireplace adds warmth to the welcoming living area, while the gourmet open kitchen complete the seamless flow into the dining and living spaces as well as the spacious balcony just off the kitchen, that make entertaining in this home effortless.The private primary suite is a serene retreat, complemented by two other bedrooms on this floor, each with their own bathrooms. A finished basement with additional rooms and living space, which also has walkout access offers flexible space for guests, hobbies, or a home office. Outdoors, enjoy a stunning in-ground pool just off the front of the home, a gently winding driveway offers privacy with mature trees and space from the road, and most importantly direct access to Consecon lake via a charming stairway. The professionally landscaped grounds are ideal for both relaxing and recreation. As a licensed Short-Term Accommodation, this property presents a perfect opportunity for investors or those seeking a vacation home with income potential, and close to the 401. Whether its used as a full-time residence, weekend getaway, or vacation rental, this lakeside haven promises year-round enjoyment and lasting value. Experience waterfront living at its finest where every day feels like a getaway. Ideally situated, you'll be a short distance to the millennium trail, Wellington and Consecon restaurants, local shops, wineries, farmers markets, and a wide array of amenities. (id:59911)
Chestnut Park Real Estate Limited
10 Logan Road
Dunnville, Ontario
NEW PRICE!! Charming 3-Bedroom Home on large country lot with a Spacious Shop and detached garage. Nestled on a sprawling lot, this picturesque property offers the perfect blend of comfort, space, and functionality. The inviting 3-bedroom home features a warm and welcoming layout with plenty of natural light. The living spaces are thoughtfully designed to cater to both relaxation and entertainment, with a cozy living room, a well-appointed kitchen, and comfortable bedrooms. Step outside to discover the real gem of this property – a spacious shop that’s perfect for hobbyists, entrepreneurs, or storage needs. Whether you’re a car enthusiast, woodworker, or in need of additional workspace, this shop has you covered. The stunning property provides endless opportunities for outdoor living, gardening, or even adding a pool. Enjoy the peace and privacy of country living while still being conveniently located close to local amenities. This property is a rare find that combines the tranquility of wide-open spaces with the practicality of a well-maintained home and a versatile shop. Schedule your tour today and envision the possibilities! (id:59911)
Royal LePage NRC Realty
98 Peepy Horn Road
Marmora And Lake, Ontario
Crowe Lake deeded access - This 3 bedroom cottage is very close to shared access to the lake. Waterfront usage without waterfront taxes! The lakefront area is very level and the waterfront is sandy and shallow so very kid friendly. An open concept cottage with living room, dining room, kitchen and a 3 piece bathroom. Large front deck for relaxing and entertaining. Most of thefurniture and appliances are included. Cottage is on a year round Municipal road and only 20 minutes to Madoc and approximately 50 minutes to Belleville. All of your shopping needs are covered. A new septic was installed in 2021, a new drilled well in 2013, shingles were replaced in 2010 and hot water tank is owned. Hydro is approx $870 per year. Wood stove is not WETT certified, 100 amp service. Deeded shared access is beside #127 Peepy Horn Road. (id:59911)
RE/MAX Country Classics Ltd.
2018 Fortesque Lake Road
Highlands East, Ontario
This 11-acre+ vacant lot offers a fantastic opportunity to build your dream log home, with everything you need to start immediately. Included are detailed building plans for a log home, machinery and material for construction, and a steel roofed 25 'x 37' Quonset hut with poured concrete flooring, in-floor heating and electrical wiring. Materials and machinery not limited to; 2-year seasoned and squared log kit, Clarke Sawmill, 3-phase diesel generator, and a MP360 Planner/Moulder. With it's natural beauty, privacy, and proximity to Gooderham and a great chain of lakes, this lot provides an ideal setting for your new home or a peaceful retreat. Everything is in place to make your vision a reality - don't miss out on this exceptional opportunity! Seller willing to Hold mortgage with 50% down. (id:59911)
Bowes & Cocks Limited
600 Centre Street N
Whitby, Ontario
Welcome to this elegant and meticulously maintained 2-storey home, ideally situated in the heart of Central Whitby. Nestled on a beautifully treed lot, this residence offers a professionally landscaped yard that creats your private outdoor space. Boasting 1,978 square feet of living space, the home features tall ceilings and expansive windows that flood the interior with natural light enhancing the sense of openness. There are three bright and spacious bedrooms on the upper level, and the kitchen is uniquely designed with a galley-style layout, perfect for those who love to cook. Rich dark hardwood floors flow through the formal dining and living areas, adding warmth and sophistication. The main floor also includes a gorgeous family room with a walkout to the backyard, where you'll find a flagstone patio, a hot tub, and lush landscapingideal for both entertaining and relaxing. The property features a long private driveway, offering ample parking for multiple vehicles and adding to the homes impressive curb appeal. This home is perfectly located just a 5-minute walk to the highly rated E.A. Fairman Public School, 5 minutes door-to-door to Whitby GO Station, and only 5 minutes by car to Highways 401 and 412. Youre also just steps from Kinsmen Water & Play Park, Tim Hortons, shops, transit, and medical offices.Combining timeless charm with modern convenience, this is a home that will grow with your family and support every stage of life in one of Whitbys most desirable neighbourhoods. (id:59911)
Royal LePage Frank Real Estate
112 - 25 Cumberland Lane
Ajax, Ontario
This rarely offered 2-storey condo in Ajax offers a unique blend of style and space, just steps from Lake Ontario! With two spacious levels of living, this 2-bedroom home features an open-concept main floor with a sleek kitchen, stainless steel appliances, formal dining area, and a private balcony, perfect for your morning coffee. Upstairs, you'll find both bedrooms, including a generous primary suite with a 3-piece ensuite and large stand-up shower, plus a full 4-piece bath. Enjoy the convenience of ensuite laundry and access to top-notch amenities including a fitness centre, indoor pool, hot tub, sauna, and billiards room. Located close to waterfront trails, parks, shopping, hospital, and with easy access to the 401, this home delivers lakeside living with urban convenience. High Speed Internet And Premium Cable Included in Maintenance Fee (id:59911)
Land & Gate Real Estate Inc.
29 Lynwood Place
Guelph, Ontario
Once in a lifetime opportunity on one of Guelphs Most Coveted Streets. Nestled on the quiet, court portion of Lynwood Place, this charming brick bungalow sits on an extraordinary 0.53-acre pie-shaped lot - a true country in the city experience. Homes rarely come available in this tightly held enclave, and its easy to see why. Peaceful, picturesque, and centrally located, this hidden pocket is a gem. Lovingly maintained by the same family for 66 years, the home is rich with history and special touches - like the maple tree planted in the front yard in 1967 to mark Canadas Centennial. Inside, the 1,728 sqft layout features 3+1 bedrooms, 3 bathrooms, and a finished basement, offering flexibility for growing families or those looking to downsize without compromise. The living room showcases a large bay window and a beautiful fireplace, while the rear of the home is lined with expansive windows that flood the space with natural light and frame stunning views of the lush backyard. Whether you envision adding an inground pool, expanding the footprint, or simply cultivating the gardens of your dreams, this oversized lot offers endless potential. Don't miss your chance - properties like this don't come up often, and it may be another 66 years before you see one like it again. (id:59911)
Royal LePage Royal City Realty
Pt Lt 30 Con 7 Pt 65 Old Pine Tree Road
Northern Bruce Peninsula, Ontario
Build your dream home or cottage on this vacant lot on 3/4 of an acre! This private, treed property provides an prime opportunity to build a retreat that is perfect for you and your lifestyle, with only your imagination as the limit. Enjoy Pine Tree Harbour, just across the road. Situated about halfway between Lion's Head and Tobermory, this lot is a fairly short drive to amenities, restaurants, and charming shops. Don't miss your chance to experience the best of Northern Bruce Peninsula! (id:59911)
Royal LePage Royal City Realty
501 - 22 Marilyn Drive
Guelph, Ontario
Thinking about making the move to condo living, without giving up space or comfort? Welcome to Riverside Gardens, a sought-after building known for its oversized units and unbeatable access to Riverside Park and the Speed River trail system. This bright 1,479 sqft unit features 3 bedrooms, 2 full bathrooms, and an open-concept layout perfect for both everyday living and entertaining. Large windows flood the space with natural light, highlighting the rich hardwood floors and the updated eat-in kitchen with full-height cabinetry. The spacious living and dining area opens onto a generous covered balcony with serene, unobstructed park views. The primary suite is quietly tucked away and features two closets and a full ensuite. You'll also enjoy the convenience of an in-suite storage room, an additional locker, and underground parking. Residents love the well-maintained amenities, including a party room and gym. Plus, youre just a short stroll to the Smart Centre and Canadian Tire plazas for easy errands. Skip the yard work this summer - relax by the park and enjoy low-maintenance living! (id:59911)
Royal LePage Royal City Realty
99 Clayton Street
West Perth, Ontario
Beautifully designed 1950 sq ft, 2 storey, semi-detached home features 4 spacious bedrooms, 2.5 bathrooms, second floor laundry room, walk in closet, exquisite ensuite with double vanity and walk-in tiled glass shower. The kitchen displays seamless contemporary style cabinetry with soft close hinges, quartz counters tops, drawer organizers, and new stainless steel appliances. The family room, kitchen, & dining rooms display a beautiful open concept space making it a great area for entertaining. The board and batten exterior with authentic heavy timbers decorate the front porch and rear covered patio. The unfinished basement, with separate side entrance, allows you to finish this space to your liking. And, with the duplex permitted zoning there is income potential from a future basement suite. Outside you will enjoy the brand new garden shed, asphalted laneway, fully sodded yard, and fabulous covered rear concrete porch. Your dream home awaits in this beautifully finished and decorated semi on Clayton St in Mitchell. **EXTRAS** Stone countertops throughout, over 2,700 sq ft or potential living space (id:59911)
RE/MAX A-B Realty Ltd
3 Gray Court
South Bruce, Ontario
Welcome to 3 Gray Court in the town of Mildmay. This timeless two storey home sits on a private ravine lot on a dead end cul-de-sac. Upon entering this home you cannot help but notice the pride of ownership. The main level offers a powder room, main level laundry, sitting room, an open concept kitchen and dining room with access to the updated deck which overlooks the the green space behind. Upstairs you will find three large bedrooms and an oversized four piece bathroom. The lower level is completely finished with a two piece bathroom and large rec room with doors leading to the rear patio and outdoor sitting space that you can't help enjoy. From the flower beds, front porch sitting, this home is one you have to see. (id:59911)
Exp Realty
3 Sugarbush Rd
Oro-Medonte, Ontario
DESIGNED TO IMPRESS WITH EYE-CATCHING STYLE & TOP-TIER FINISHES THROUGHOUT ON A PROFESSIONALLY LANDSCAPED LOT! Every inch of this extraordinary Sugarbush home showcases jaw-dropping style, cohesive luxury, and rare attention to detail from top to bottom. Tucked among forested landscapes and custom homes, this showstopper greets you with eye-catching curb appeal: double doors, a steel roof, architectural window lines, sculpted front gardens with lush greenery, stone edging, and an oversized garage. The statement-making white oak staircase sets the tone for a home that’s equal parts grand and inviting. The chef’s kitchen wows with veined quartz counters, subway tile, Café appliances, a custom range hood cover, and a dark-toned island with seating for four, flowing into a bay-windowed dining area and soaring two-storey great room with oversized windows, a shiplap feature wall, and a dramatic black wagon wheel chandelier. Double garden doors lead out to an expansive backyard retreat surrounded by nature, complete with a large deck, tranquil pond and waterfall, firepit, wood storage, tiered stonework, and multiple hangout zones. A main floor bedroom with a walkout offers flexible use as a home office or guest space, while upstairs, you’ll find a stunning primary suite with a 4-piece ensuite and double closet, a second bedroom with its own 2-piece ensuite and walk-in closet. Throughout the home, four stylish bathrooms feature bold tile, designer vanities, and black-grid glass showers. The partially finished basement adds even more living space with a rec room, full bath, and a bedroom with a custom feature wall. Located minutes from Horseshoe Valley Resort, Vetta Nordic Spa, Copeland Forest, trails, dining, and golf, and just 25 minutes to Barrie or an hour to the GTA - this is not just a home; it’s a MAJOR lifestyle upgrade! (id:59911)
RE/MAX Hallmark Peggy Hill Group Realty Brokerage
120 Duke Street Unit# 805
Hamilton, Ontario
This beautiful 2-bedroom condo is located in one of the most desirable areas, offering breathtaking views of the escarpment. The open-concept living space is bright and airy, featuring large windows that let in natural light and allow you to enjoy the stunning scenery. Fantastic layout, ideal for both everyday living and entertaining. The spacious bedrooms provide a peaceful retreat, while the stylish bathroom adds to the condo’s appeal. Building amenities include a recently updated saltwater indoor pool, sauna, a full size gym, party room, outdoor patio and a BBQ area for outdoor enjoyment. Situated in a vibrant neighborhood with easy access to shops, restaurants, parks, and transit, this is the perfect place to call home. (id:59911)
RE/MAX Escarpment Realty Inc.
199 Private Lane
West Grey, Ontario
Offering the rural river camping experience with the privacy and convenience of owning your own 1 acre private site with hydro hook-up. Driveway freshly graded to allow for easy RV turnaround. Relax along the Saugeen River with this stunning recreational property. Please note that the property is subject to SVCA regulations due to the river's floodplain. By appointment only. (id:59911)
Wilfred Mcintee & Co Limited
182 Odonnel Drive
Binbrook, Ontario
Immaculate, move-in ready luxury home in sought-after Binbrook! This stunning property is packed with high-end upgrades and custom finishes throughout. Enjoy 3 elegant custom fireplaces, a designer kitchen featuring a custom back-painted glass backsplash, quartz countertops, and top-tier appliances. No detail has been overlooked – from hardwood stairs (no carpet!) to built-in closets in every bedroom and a fully finished basement offering a spacious rec room, built-in storage, and an additional bathroom. The main floor boats an open-concept layout flooded with natural light and anchored by statement lighting, including two large luxury chandeliers in the kitchen and staircase. Outdoors, the professionally landscaped backyard includes an exposed aggregate patio and driveway, a modern aluminum pergola perfect for entertaining, and parking for up to 3 vehicles. This pristine home blends style, comfort, and convenience in every corner! (id:59911)
RE/MAX Escarpment Frank Realty
2279 King Street E
Hamilton, Ontario
Well-Maintained & Fully Freehold Townhome! No fees, no restrictions—make it your own! This spacious home offers incredible value for its size and prime location in a family-friendly neighborhood. Conveniently close to Redhill, HSR transit, groceries, banks, parks, schools, and scenic hiking trails. Parking at the rear makes for a private main entrance, with two dedicated parking spots. The oversized lot provides a secluded feel despite being on a main road. Inside, enjoy a bright and airy living room, a dining area overlooking the yard, and a kitchen island perfect for meals and entertaining. Upstairs, you'll find three bedrooms with original hardwood floors and a refreshed bathroom with a brand-new vanity (2025). The backyard is a standout feature, offering a spacious deck—ideal for relaxing, entertaining, or summer BBQs with new steps leading to the house. The basement boasts impressive 10.5-ft ceilings, offering endless possibilities—extra storage, a home gym, or future living space. Major updates include a state-of-the-art smoke, carbon monoxide, and water leak sensor system (2019), a new AC (2018), most windows (2017) and a new stove and range hood (2024). Appliances are included with the sale, including the fridge, stove, microwave, washer, and dryer, making this home move-in ready and hassle-free. Perfect for families, young professionals, or investors—this home offers space, privacy, and a great opportunity in a rising market. (id:59911)
RE/MAX Escarpment Realty Inc.



