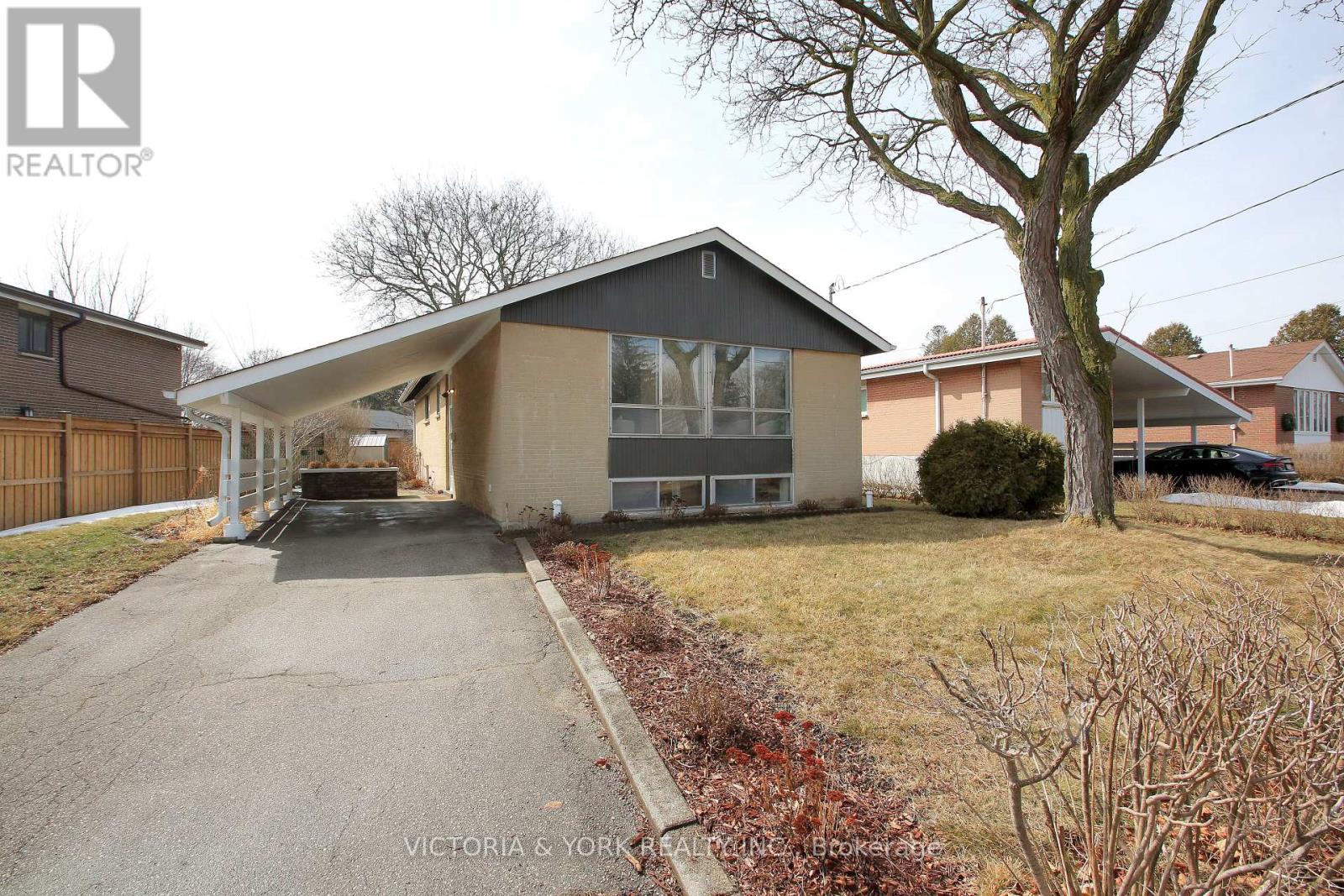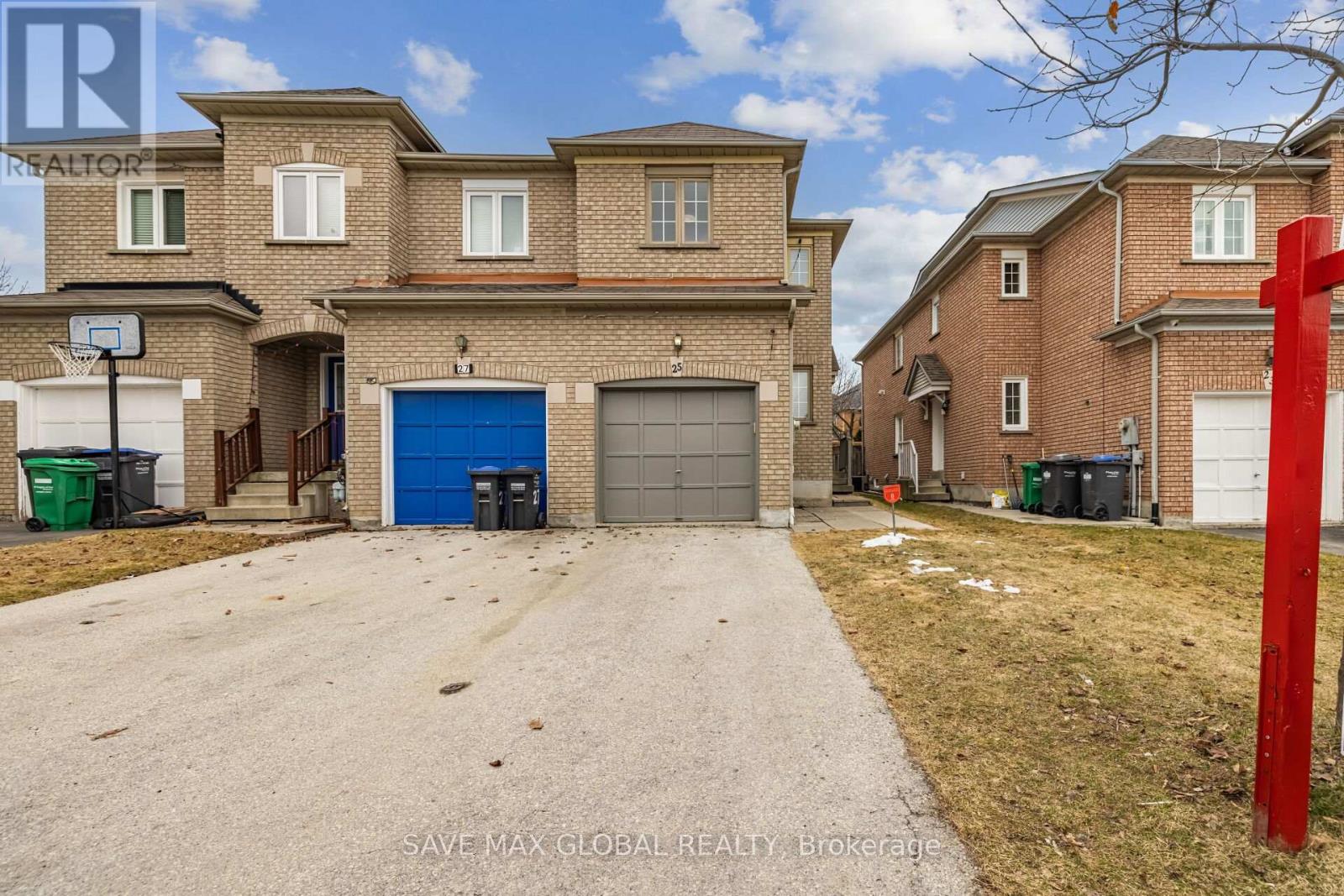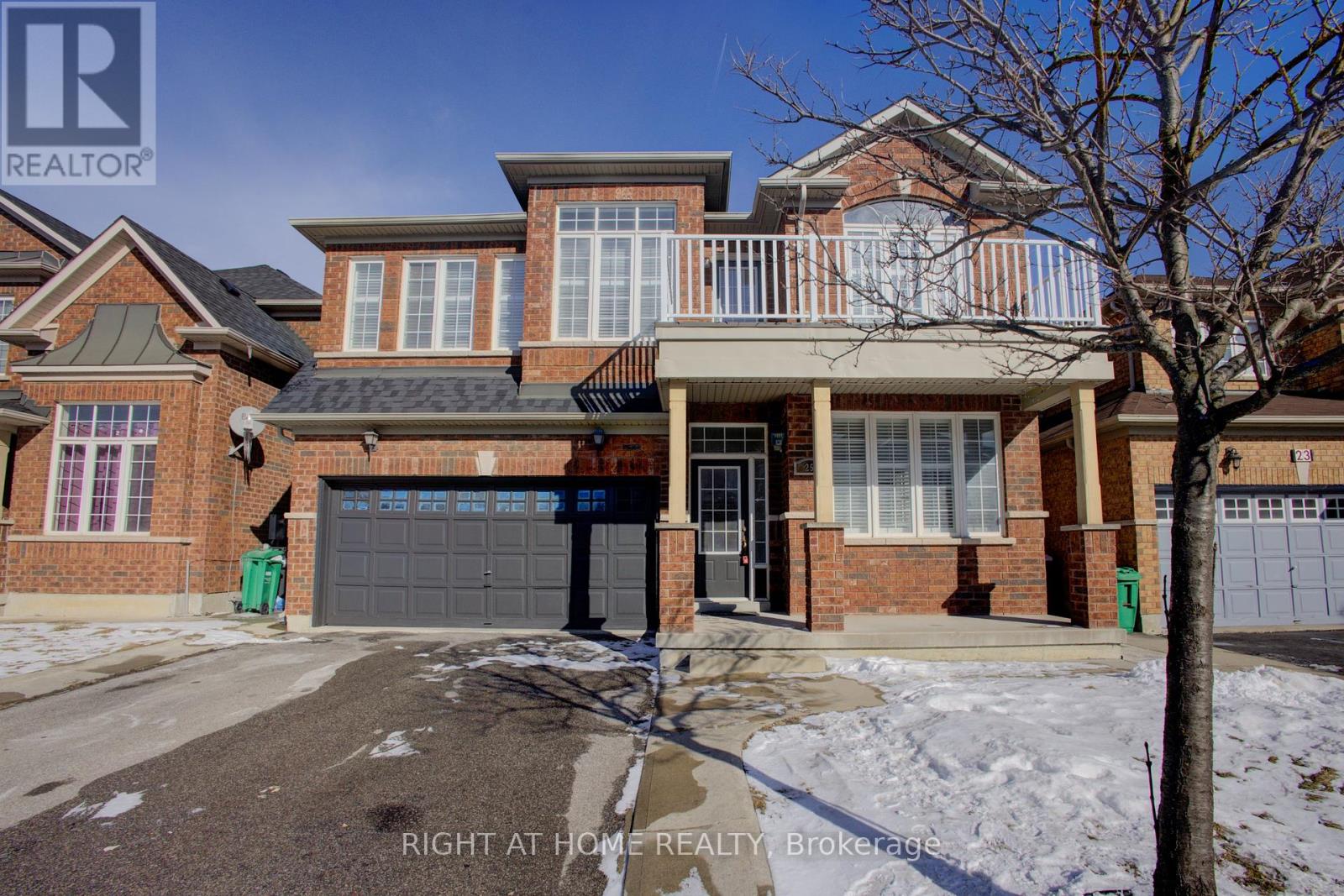25 - 1380 Costigan Road S
Milton, Ontario
A True Showstopper in Milton's Sought-After Clarke District! This stunning 2-Bedroom End Unit Townhome is the perfect blend of modern elegance and comfort! Pride of ownership shines throughout, with meticulously maintained interiors and thoughtful upgrades. Step inside to this freshly painted ('25), newly upgraded gleaming hardwood floors('21) on the main level, gorgeous oak staircases, and plenty of windows flooding the home with natural light. The gourmet eat-in kitchen is a dream, featuring sleek stainless steel appliances, a stylish backsplash, and a breakfast bar perfect for casual dining. The separate dining area flows seamlessly into the spacious family room, which opens to a private terrace, ideal for BBQs and summer entertaining. Upstairs, you'll find two oversized bedrooms with plush new carpet ('21), including a primary retreat with his & her walk-in closets and a luxurious 4-piece ensuite. A second full bathroom and convenient upper-level laundry complete this space. BONUS: Direct garage access with a separate side entrance! Nestled in a family-friendly neighborhood, you're just steps from top-rated schools, parks, and transit. This is a true turn-key home move in and start living the lifestyle you deserve! (id:54662)
Royal LePage Signature Realty
2 Putney Road
Caledon, Ontario
Step into luxury with this stunning 3 bedroom home located in prestigious Caledon East! Featuring soaring 10-ft ceilings on the main floor and an impressive 18-ft great room, complete with an elegant gas fireplace. The custom kitchen boasts granite countertops, built-in appliances, and a seamless blend of style and functionality. Enjoy breathtaking views as this home backs onto a serene ravine lot with a lush forest backdrop. The fully finished basement offers additional living space, while the stamped concrete rear patio is perfect for outdoor entertaining. Hunter Douglas automatic blinds are installed throughout for added convenience. Located near Caledon Trails and the upcoming Caledon East Community Centre, this home combines luxury living with a prime location!. No rental items, new roof 2023, fence 2021, sprinkler system, new washer 2024, hunter Douglas blinds installed 2022, just move in and enjoy! (id:54662)
RE/MAX Realty Services Inc.
60 Gleave Terrace
Milton, Ontario
Welcome to this immaculate and tastefully decorated 2Bed, 3Bath open concept freehold town. Boasting the largest balcony in the complex, this bright and airy home offers breathtaking sunset and escarpment views. Enjoy the abundance of natural light throughout, complemented by California shutters, freshly painted, Hardwood flooring, pot lights, newly updated bathrooms, walk-in pantry, and brand new flooring when you enter into the large, inviting foyer. The stylish kitchen features stainless steel appliances, a breakfast bar with decorative pendant lighting, under mount and pot lights. The spacious primary suite includes a walk-in closet and private en-suite bathroom. With 3 parking spaces, this home is as practical as it is beautiful. Located in an ideal neighbourhood close to schools, parks and shopping. Don't miss out on this move in ready home!! (id:54662)
Royal LePage Realty Plus Oakville
15260 Regional 10 Road
Halton Hills, Ontario
**MUST SEE WATCH**VIRTUAL TOUR** This rare opportunity offers the perfect blend of country serenity and city convenience, nestled on the border of Georgetown. Situated on a spacious 125 ft x 180 ft lot, this stunning raised bungalow is just steps from grocery stores, conveniences, and all that Georgetown has to offer. Even more unique, this home is on city water an uncommon feature in rural-style properties. Boasting approximately 4,800 sq ft of finished living space, this home features soaring 11 ft ceilings and elegant crown moulding throughout the main floor. The primary bedroom offers a private retreat with a walkout balcony and breathtaking views. Downstairs, the basement is enhanced with luxurious heated flooring. The property includes a heated, detached double-car garage and a completely separate, legal 1-bed, 1-bath apartment perfect for in-laws, multi-generational families, or rental income. With a total of 3+2 bedrooms and 4 bathrooms, this home offers exceptional space and versatility. This one-of-a-kind property truly has it all. Schedule a showing today and experience its charm firsthand! (id:54662)
Exp Realty
132 Verobeach Boulevard
Toronto, Ontario
Welcome to 132 Verobeach Boulevard, featuring a premium 64 foot frontage and generous 4 bedrooms across a 1292 sq. ft. upper level plus an additional 1262 sq. ft. basement. Full of potential and a fantastic opportunity for families, investors or multi-generational living, this home is ideally located in the quiet Humbermede area and nearby public transit, schools, parks and shopping, along with easy access to Highways 401 and 400, GO stations and Downsview Park TTC Subway. This carpet free home offers energy efficient LED lighting throughout. The upper level features 4 bedrooms, 4-piece bath, eat-in kitchen, living and dining rooms with large front windows.The basement features a convenient separate entrance to a versatile space. A large recreation area with vinyl flooring, smart colour-changing LED lighting, workout and office areas along with multiple storage spaces occupies one side, with a large open space with laundry and utility area on the other side.The pretty gardens and private backyard create a park like setting. Garden shed included. Across the street, the Verobeach Parkette offers a playground and access to the Humber Pond and Humber River Trails. The carport and private drive combine for 3 parking spaces. Don't wait! Realize the incredible potential this home has to offer and book your private viewing today! (id:54662)
Victoria & York Realty Inc.
673 Driftcurrent Drive
Mississauga, Ontario
A Rare Offering in the Heart of Central Mississauga Huge Detached 3-Bedroom Raised-Bungalow with a Separate 1-Bedroom Self-Contained Lower-Level Apartment, Offering a Total of 4 Bedrooms on a Premium Oversized Corner Lot. Features a Bright and Inviting Open Concept Main Floor Living and Dining area with a cozy gas fireplace and walkout balcony, perfect for enjoying fresh air or sipping your morning coffee. The main floor boasts brand-new SPC Flooring throughout, Chef inspired kitchen with sliding doors leading to a deck, ideal for summer BBQs and outdoor dining. The Spacious Primary Bedroom is complete with a private 3-Piece Ensuite adding comfort and convenience. Freshly painted throughout, this home is truly move-in ready! The Walk-Out Lower-Level is Completely Above Grade, bathed in natural light from its large windows and sliding doors, which open to a beautifully landscaped garden - a dream for gardeners, entertainers or anyone who loves dining al fresco. Convenient Access to Home from the Garage via a shared laundry room, thoughtfully set up for both units to use. This home has been meticulously maintained with several recent upgrades, including a brand-new high-efficiency gas furnace (24), central AC (21) new roof (19), New Vinyl Windows & Sliding Doors (23). The Double Car Garage offers ample storage with shelving and a new garage door opener (23). With no Sidewalk, the Driveway can fit 4 Cars. Located in a highly desirable neighborhood, this home is close to transit, top-rated schools, shopping, and essential amenities, with easy access to highways 403, 401, 407, and the QEW. (id:54662)
RE/MAX Ultimate Realty Inc.
25 Ural Circle
Brampton, Ontario
Nestled in a highly sought-after neighborhood near Brampton Civic Hospital, this stunning freehold end-unit townhouse offers the perfect combination of style, convenience, and comfort. Boasting 3 generously sized bedrooms and 4 beautifully designed washrooms, its an ideal home for growing families. Just a short walk from top-rated schools, vibrant shopping centers, and picturesque parks, this property provides effortless access to all your daily necessities. With major highways nearby, commuting is a breeze. Don't miss the chance to make this beautiful home in a prime location your own! (id:54662)
Save Max Global Realty
351 Royal West Drive
Brampton, Ontario
Amazing value for money! Detached with Legal Basement in the Premium Community of Credit Valley! This 4+1 bedroom, 4+1 bath home in Credit Valley is perfect for a growing family! Modern upgrades include hardwood floors, oak staircases, a spacious family room, and a gourmet kitchen with quartz countertops, stainless steel appliances, and ample storage! The second floor offers 4 large bed rooms, 3 bathrooms, with 2 en-suites for added privacy! A legal basement apartment with a separate entrance provides rental potential or extra living space! Totally separate basement with its own laundry room & kitchen room. The corner-lot backyard provides ample space to play outside. Unbeatable location near schools, parks, trails, creeks & ponds. Close to a large shopping district, only 5minutes walking distance. Family-friendly neighbourhood! The Mount Pleasant GO station makes this a must-see! Don't miss this gem! (id:54662)
Crimson Rose Real Estate Inc.
73 Pendulum Circle
Brampton, Ontario
Immaculately Kept 3-Bedroom Freehold Townhouse in Countryside Meadows This stunning townhouse, located in the highly sought-after Countryside Meadows, features a finished basement with a room and washroom. Loaded with upgrades, the home boasts: Hardwood floors upstairs Upgraded kitchen with modern cabinets, stylish backsplash, and stainless-steel appliances, including a gas stove Elegant oak staircase with iron pickets Pot lights & fresh paint throughout Backyard patio & extended driveway Meticulously maintained and close to all major amenities, Catholic high school & 2 mins walk to public school up-to grade 8, this home is a must-see! (id:54662)
Homelife Silvercity Realty Inc.
4407 Beacon Lane
Mississauga, Ontario
Welcome to This Stunning Designer Re-Model Home. Premium 50' Frontage Large Lot Located in the Heart of Mississauga. $$$$ Spent on Reno. Rare 9'' Smooth Ceiling in the Area. Luxury Hardwood Floor Thru the House. Modern Open Concept Kitchen w/ Quartz Waterfall Kitchen Island. B/I SS Kitchen Appls. 36'' High End Cooktop w/ Custom B/I Rangehood. Luxury Stone Backsplash. Fireplace w/ Quartz Surround to Ceiling. Re-designed All Washrooms w/ Freestanding Tub. Customized Laundry w/ Quartz Load Top. All Appliances Brand New. Newer Roof, Newer Window. High End Custom French Entry Door. We Offer Warrenty For Renovation!!! Close to Hwy 403, Schools, Golden Square Center, Supermarket. (id:54662)
Homelife Golconda Realty Inc.
3367 Cardiff Crescent
Burlington, Ontario
Family-friendly living in the heart of Headon Forest! This beautifully maintained 3-bedroom, 2.5-bath detached home features a single-car garage, freshly painted interior, stylish luxury vinyl flooring on the main level, updated main bathroom (2024), new carpets upstairs (2024), new carpet and spindles on the stairs (2024), new bedroom windows (2024), and a new kitchen bay window (2024). Enjoy a functional layout with spacious principal rooms, a bright kitchen, and a new deck (2024) - perfect for outdoor entertaining. Take advantage of the fully finished basement for added living space. Ideally located close to shopping, top-rated schools, highways, and golf, this home offers comfort, convenience, and charm in one of Burlington's most sought-after neighbourhoods. (id:54662)
RE/MAX Escarpment Realty Inc.
25 Robitaille Drive W
Brampton, Ontario
Stunning 4+2 Bedroom Detached Home With Legal Walk-Out Basement! 2400 Sq. Ft. Built by Paradise Homes in a Prime Brampton location! New Roof (2024). City-approved Second Dwelling. No Sidewalk. Extra Parking Space. Separate Family Room With a Double Floor High Ceiling and a Fireplace. Separate Laundry For Main Floor and For Basement. 2-Car Garage With Remote Openers & Direct Entry To The House. Total 6 parking. Large Windows with California Shutters. Concrete Walkway. Separate mail boxes for u/l & b/m. Open Balcony On 2nd Floor. Balcony Facing The Backyard On Main Floor. Tenants In Basement Willing To Stay Or Leave. Currently paying $2050 + 25% Utilities. Prime Location: Near Civic Hospital, Trinity Mall, Schools, Parks, and Golf course. Great investment opportunity and Ideal for a big family. Upper Level Vacant, Basement Tenanted. Don't miss this incredible investment opportunity! The pictures are taken before the staging was removed. No staging, no furniture in the house presently. (id:54662)
Right At Home Realty











