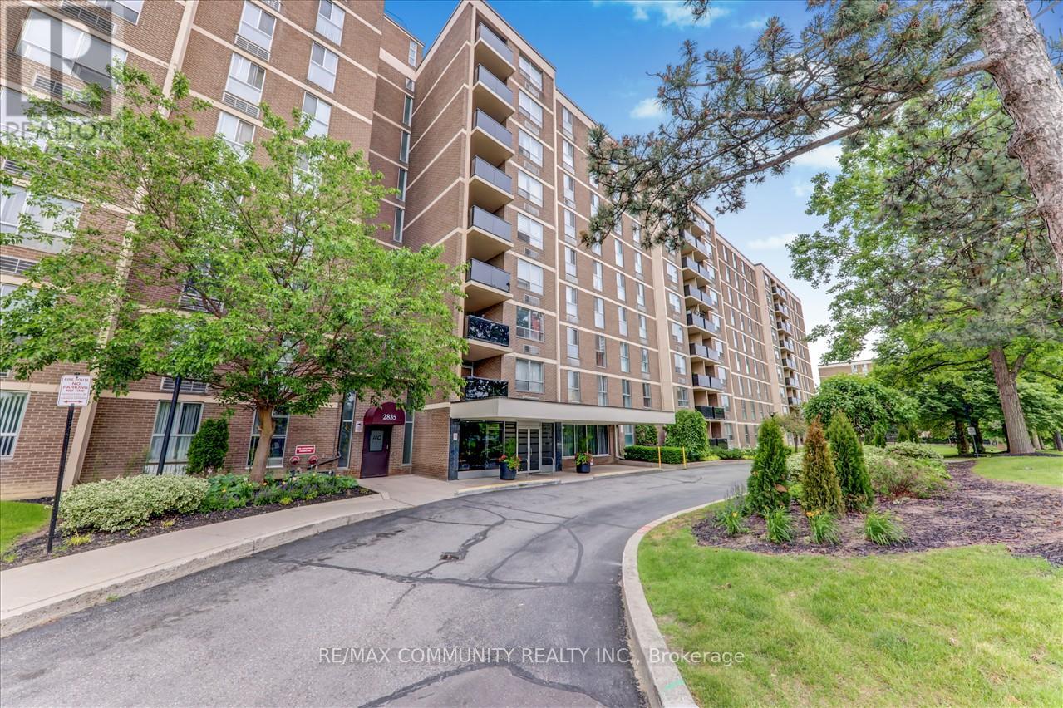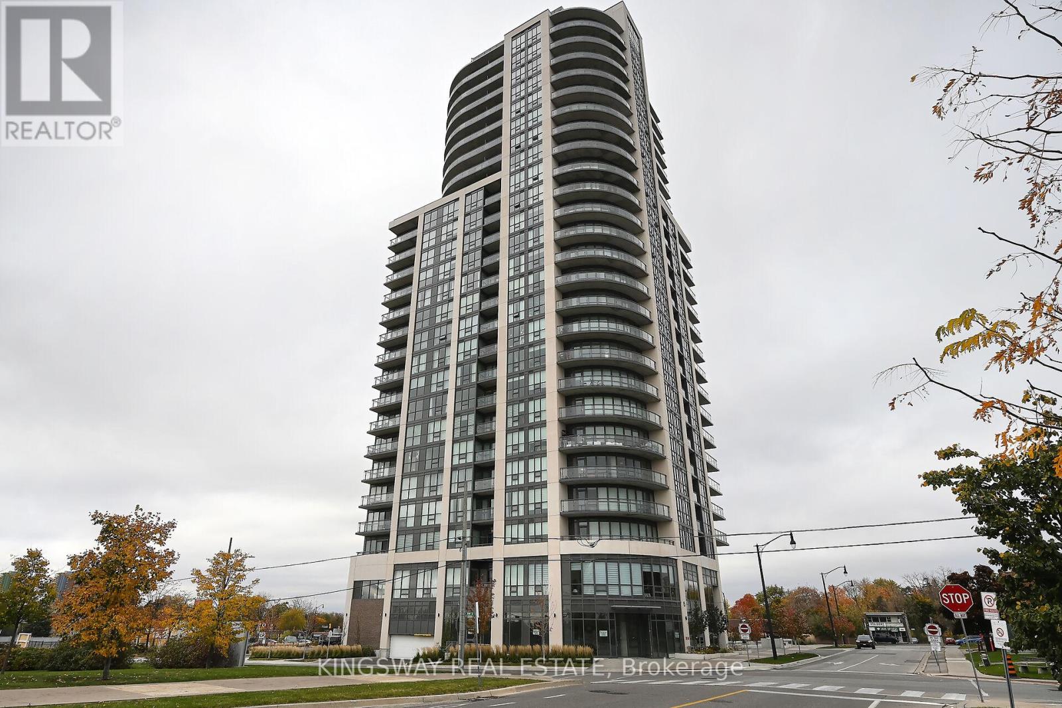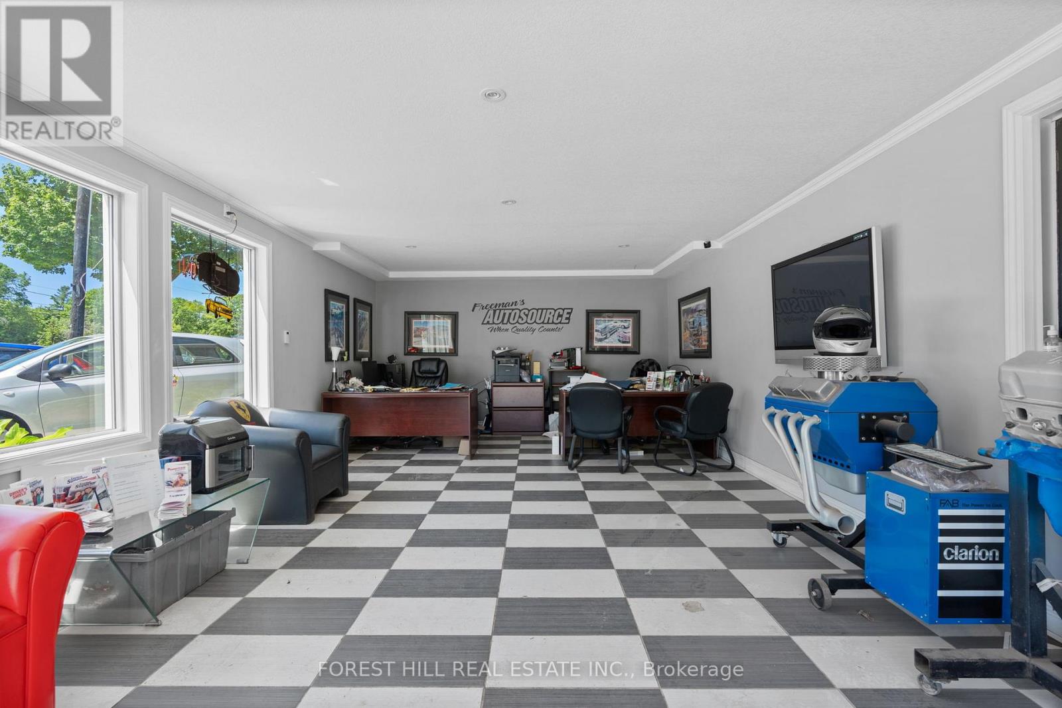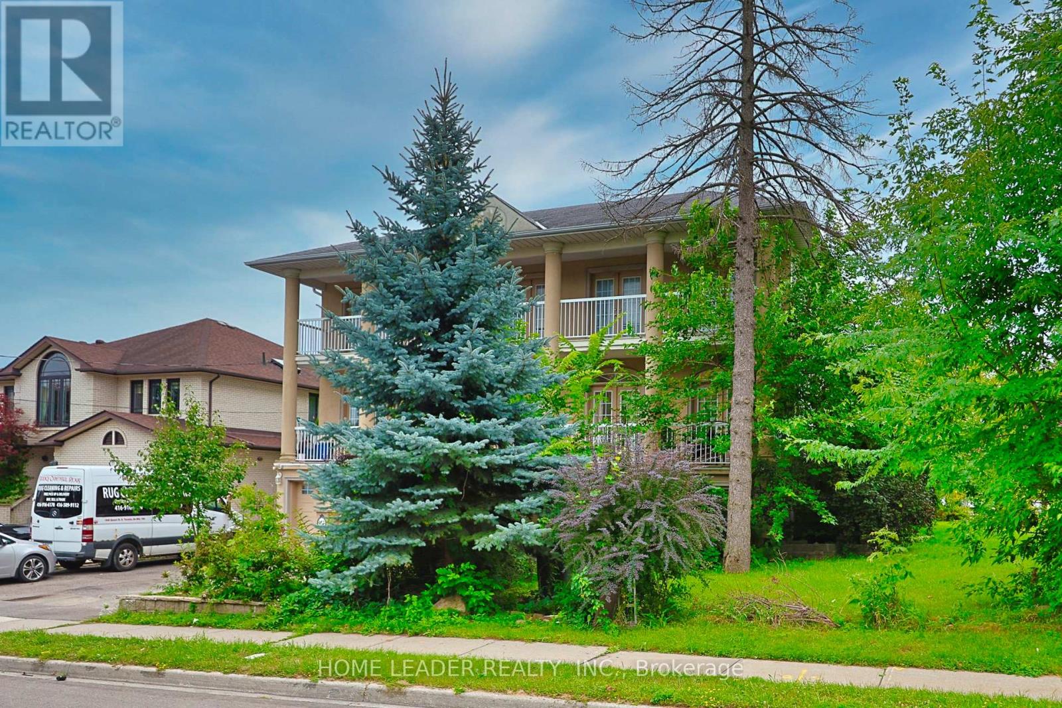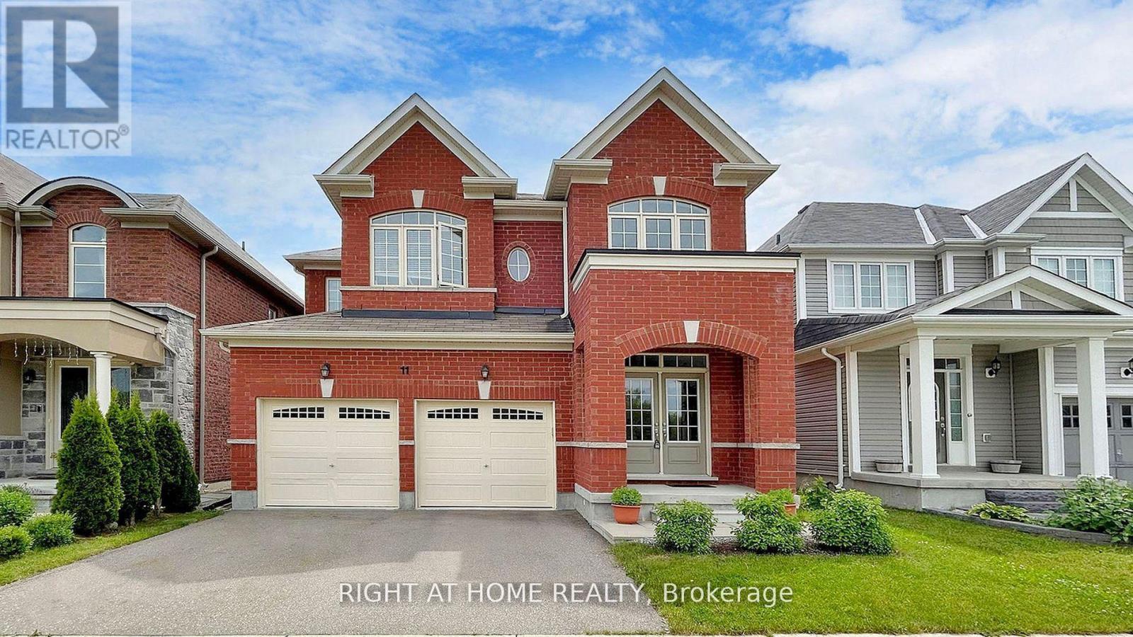4 - 3070 Thomas Street
Mississauga, Ontario
Located in high demand Churchill Meadows area, this spacious 1564 sqft stacked townhouse presents a rare opportunity with two additional surface parking spaces for a total of four spots. Boasting three bedrooms and three bathrooms, this home is filled with natural light, creating a welcoming atmosphere throughout. The well-appointed open concept layout showcases a stunning upgraded maple kitchen adorned with elegant porcelain tiles and gleaming laminate flooring throughout. The addition of wrought iron pickets and tastefully upgraded hardware adds a touch of sophistication. Enjoy relaxing or entertaining on the deck or balcony. Close to schools, shopping centres, transportation, GO station and major highways - this home offers both comfort and convenience for modern living. (id:54662)
Ipro Realty Ltd.
Upper - 4079 Trapper Crescent
Mississauga, Ontario
Check out this upper level detached home with 3 Bedrooms for lease. Tenant to pay 70% of the utilities. (id:54662)
Soldbig Realty Inc.
1207 - 55 Elm Drive
Mississauga, Ontario
Beautiful 2 Bedroom Renovated Condo in the Heart of Mississauga! Newer Kitchen and Open Concept Dining/Living Room. Low Maintenance, with Facilities and Cable Included. Extraordinary Amenities are 10 out of 10! Feature Include a 24 Hour Gate House, Indoor Pool, Hot Tub, Gym, Tennis Court & Library/Movie Room. Large Locker and 2 Side by Side Parking Spaces Included. Walking Distance to Square One Mall, Restaurants, Go Transit, Library, and Easy Access to Hwys 403 an 401. (id:54662)
Homelife/response Realty Inc.
1768 Sherwood Forrest Circle
Mississauga, Ontario
Additional Room On Main Floor: Solarium or Sunroom 4.2m X 6.1m. This Is A Large 5 Bedroom Home On A Beautiful Street And Neighbourhood. Over 3,000 Square Feet. Near Schools, University Of Toronto Mississauga Campus, Sheridan College, Public Transit, Parks, Restaurants, Shopping And Highways. Large Basement Has A Very Spacious Recreation Room With A Fireplace And Bar And Also A Kitchen And 6th Bedroom. The Main Floor Also Has A Fireplace. (id:54662)
Royal LePage Realty Centre
4640 Erwin Road
Burlington, Ontario
Gorgeous, Fernbrook 4+1 Bdrm/4.5 Bath Home About 2900 Sf, 3 Full Baths Upstairs, Fin Bsmt InAlton Village, 9 Ft Ceiling On M/Flr, Sunny & Bright, Spacious Family W/Fire Place, Living,Dining, Breakfast, . Upgrd Hrdwd Flrs, 9' Ceilings, Spac. Family, Living, Dining, Breakfast OnM/Flr, Crown Mldgs, Custom Finishes, Pot Lights, Gas Fpl. Kit W/Granite, Island, Ss Appls &Brkfst Rm W/Coffered Ceiling & W/O. Mstr Bdrm W/Luxe 5Pc Ens Bth. Lndry On 2nd Flr. Bsmt W/RecRm/Bdrm, 3Pc Bth & Custom Closets, Close To Schools & Hwys (id:54662)
RE/MAX Real Estate Centre Inc.
2853 13th Line E
Trent Hills, Ontario
NEW PRICE!!! Located between the villages of Campbellford and Marmora, this enchanting riverside estate offers a unique blend of modern comfort and timeless features. This custom-built, two-story brick home spans over 2,800 SF. The main floor's spacious living room overflows with natural light and offers the ultimate country riverside views. The kitchen includes granite and cherry wood surfaces paired with modern stainless steel appliances, creating a functional cooking and gathering space that flows into the formal dining area with direct access to the pool and backyard. The main level also conveniently offers a 3 piece powder room with tiled shower, a quiet Study Room and MF Laundry. The second-floor features a master bedroom with a private balcony, along with 2 additional bedrooms, and a spacious 4 piece washroom with jetted tub and separate shower. The walk-out basement includes a large rec room with wet bar, and a workshop area, offering possibility for in-law suite. The property's outdoor amenities enhance its charm and usability: a heated, inground saltwater pool and hot tub with fenced deck offer year-round leisure options, while the heated and insulated 20 X 36 FT garage, two-stall heated barn, and greenhouse provide practical spaces for various projects and hobbies. A basketball court, a garden BUNKIE WITH UNDERGROUND ROOT CELLAR, and a poured 28 X 36 FT concrete slab ready for building add endless value and potential to this property that is rare to find. This private estate also includes 108 feet of frontage on the Crowe River, perfect for leisurely activities like swimming, boating, and fishing. Achieve ultimate efficiency with multiple heating sources, a generator panel, in-ground irrigation, tilled garden beds, and an enclosed area that could support livestock or a small hobby farm. This is your ultimate DREAMSTEAD set up! **EXTRAS** ** Option to purchase neighboring Lot with Log Cabin! (id:59911)
RE/MAX Lakeshore Realty Inc.
503 - 2835 Islington Avenue W
Toronto, Ontario
Welcome to 503-2835 Islington Ave. This newly renovated condo, Boasting 3 large bedrooms, 2bathrooms, More than enough room for all your needs. With a bright and spacious open concept living/dining areas, you'll love entertaining friends or relax. Located in prime area, This condo makes it easy to utilize the space to suit your needs. The 3 bedrooms give you and your family plenty of room to stretch out and unwind. Step out on to your open balcony with great view, you'll stay organized and have room for all your belongings. This condo gives you the lifestyle you are looking for, in a neighborhood close to highways 401/400, Pearson Airport, schools, parks, shopping, TTC. Maintenance covers Water, common elements and Rogers cable. (id:54662)
RE/MAX Community Realty Inc.
805 - 15 Lynch Street
Brampton, Ontario
Gorgeous, Don't miss out on this amazing opportunity! This spacious 2-bedroom, 2-bathroom condo is located in the vibrant downtown Brampton area. With 9-foot ceilings and breathtaking west-facing views from the balcony, it's ideal for both first-time homebuyers and savvy investors. Experience the convenience of having all essential amenities just steps away. The open-concept living room flows seamlessly into the kitchen, which boasts a walk-out to the balcony, granite countertops, and a stylish ceramic backsplash. Plus, you'll enjoy the convenience of being within walking distance to colleges, schools, bus stops, a subway mall, medical offices, hospitals, banks, and more. The condo also comes with one parking spot. This rare find offers the perfect blend of comfort and location! **EXTRAS** All existing S/S appliances. (id:54662)
Kingsway Real Estate
444 Laclie Street
Orillia, Ontario
NO bank financing? Seller will hold a mortgage. Outstanding opportunity for seller financing on a Prime high-traffic Corner Lot Flexible Zoning (Confirmed C4i) Located on Main artery in Orillia. Added Bonus/ lucrative Rental Income - Patterson billboard on site. Property highlights include Prewired Cat5 internet, integrated for speakers & security. Office/Showroom + Seating Area. One Bay door. Radiant heated floor with floor drain, Oil Interceptor and Backflow Protector. Building Built-in 2011 with Quality Insulation to minimize utility operating costs. Uses include Motor Vehicle Accessories Store, Existing Uses, Light Equipment Sales and Service, Retail Outlet, Restaurant, Grocery Store, Live-Work Unit. etc. Don't miss out to own this great corner property with NO bank approval. (id:54662)
Forest Hill Real Estate Inc.
135 Spruce Avenue
Richmond Hill, Ontario
PRIME NEIGHBOURHOOD! SOUTH RICHVALE over 4,500 sq. ft. and features two separate walk-outbasements, making it an ideal investment or a perfect family home. Inside, you'll find stunning hardwood floors and soaring ceilings both upstairs and downstairs, enhancing the spacious feel of the home. Enjoy sun-drenched interiors with south-facing exposure and unwind on the wrap around balcony that offers stunning views. Soaring high ceilings and an abundance of natural light add to the grandeur of this home. The property is situated in a fantastic neighborhood, just moments away from public transit, top-rated schools, and Hillcrest Mall. Don't miss out on this prime location at the intersection of Avenue Rd and Carrville, where convenience meets luxury living. Schedule your viewing today! (id:54662)
Home Leader Realty Inc.
11 Robert Wilson Crescent
Georgina, Ontario
Welcome to this stunning 4-bedroom, 3-bathroom detached all-brick home in the heart of Georgina. This beautiful residence boasts an open concept floorplan that is perfect for modern living. The west-facing orientation ensures that the home is bathed in natural light, creating a warm and inviting atmosphere.The kitchen is a chef's delight with stainless steel appliances, a large island, and an eat-in area, seamlessly flowing into the great room and dining room. The main floor features elegant hardwood floors, while the second floor is adorned with sleek laminate flooring.The spacious bedrooms offer plenty of room for relaxation, with the primary bedroom featuring a luxurious ensuite bathroom. An upstairs laundry room adds to the convenience of this home.Step outside to enjoy the wood deck in the backyard, ideal for outdoor entertaining on the spacious lot. Cozy up by the gas fireplace during cooler evenings.This home is perfect for those seeking comfort, style, and convenience in a prime Georgina location. Don't miss the opportunity to make it yours! (id:54662)
Right At Home Realty
445 Regional Road 12 Road
Brock, Ontario
This 198-Acre Property Is Located Between Georgina And Cannington On A Regional Road With Two Road Frontages, Providing Excellent Accessibility And Exposure. It Includes Approximately 100 Acres Of Workable, Tile-Drained Farmland, Making It Ideal For Agricultural Use. Additionally, Approximately 12 Acres Are Designated Under M4 Zoning, Offering Potential For Specialized Land Use Including Gravel/Sand Pit, Quarry, And Portable Processing Plant. With Natural Gas Available On-Site, This Property Is Well-Equipped For Various Opportunities. Its Combination Of Productive Farmland And Versatile Zoning Makes It A Valuable Investment In A Prime Location.Additionally, The OriginalFarm House On The Property Offers Investment Or Income Potential. (id:54662)
Exp Realty






