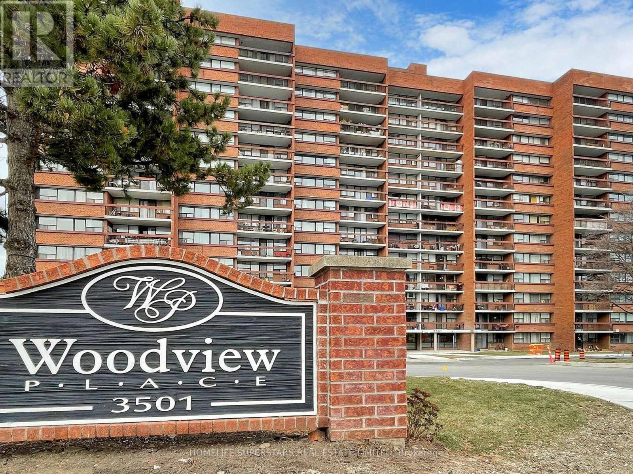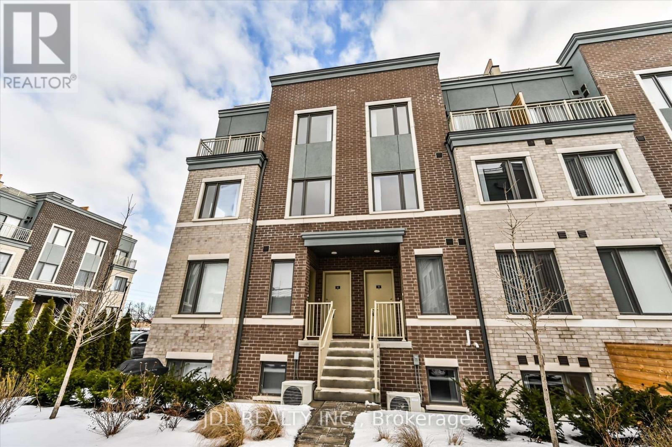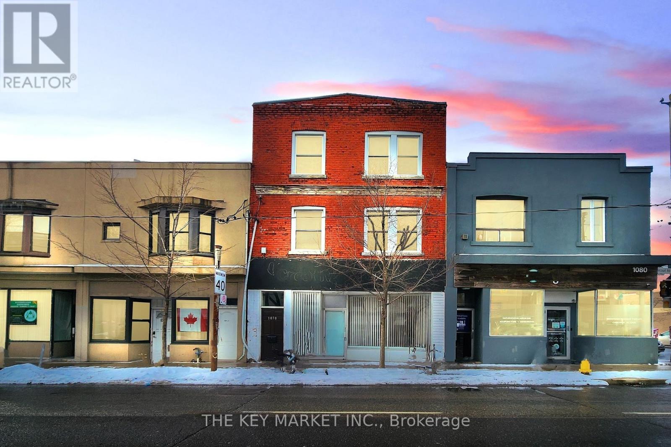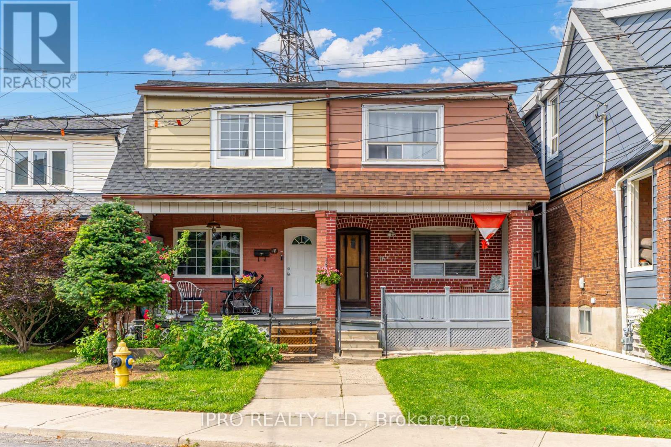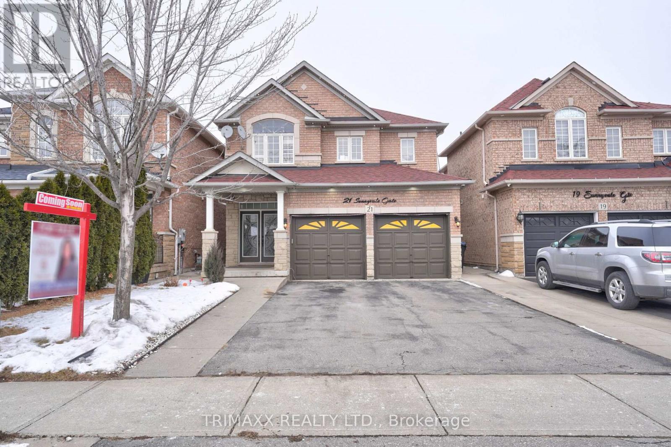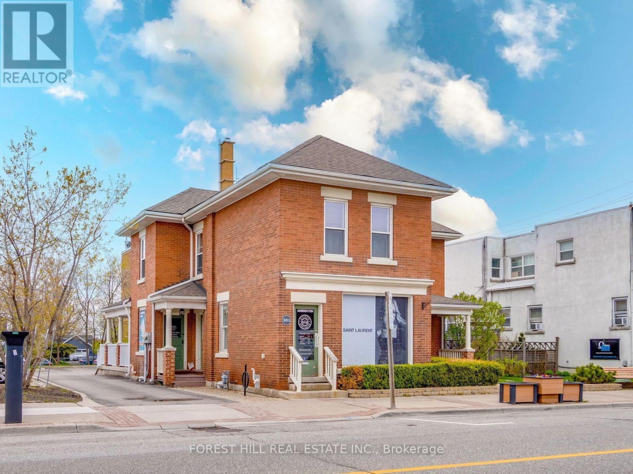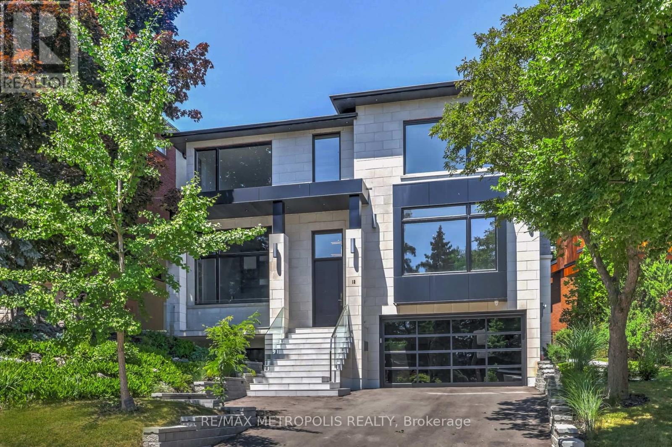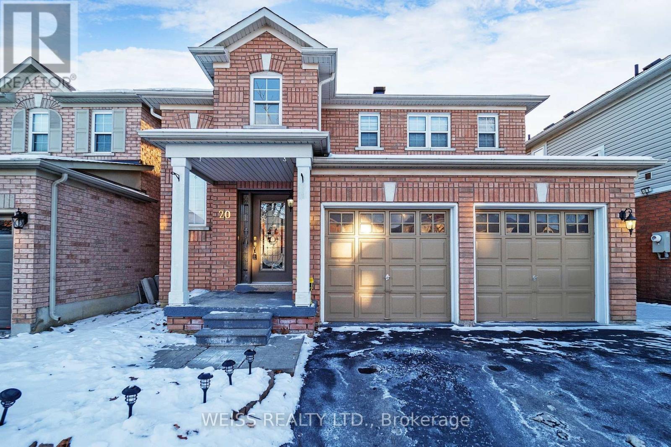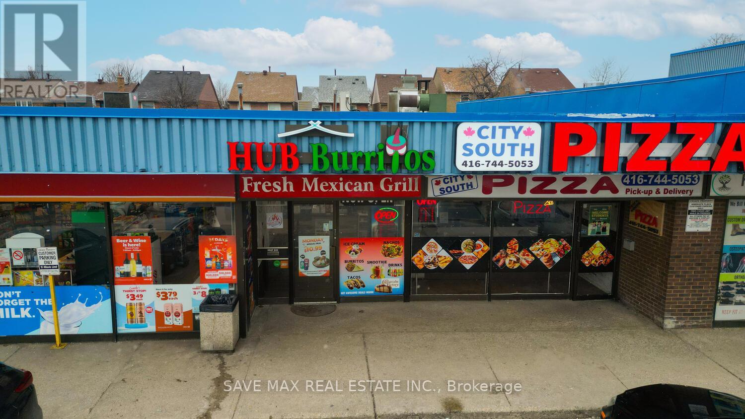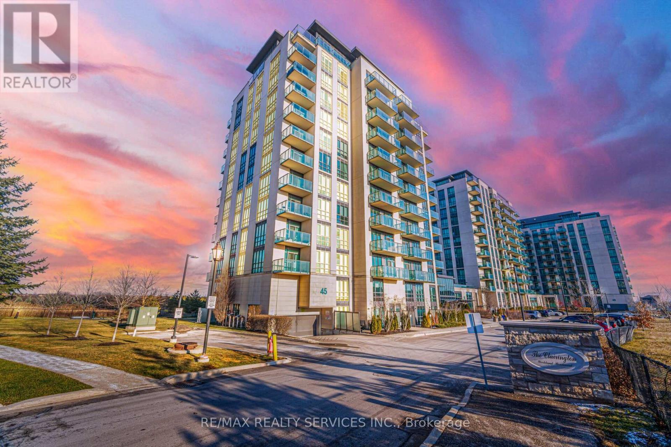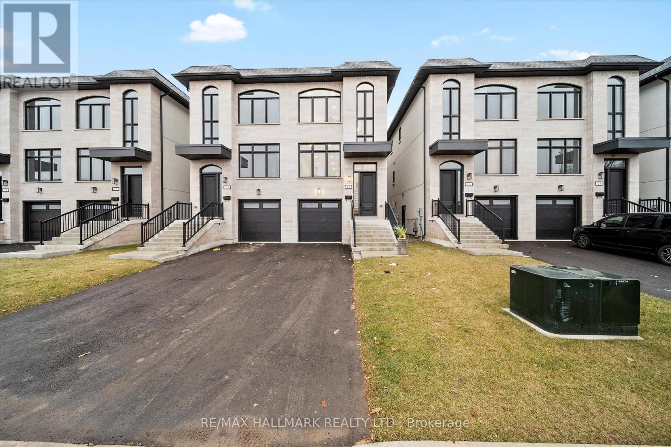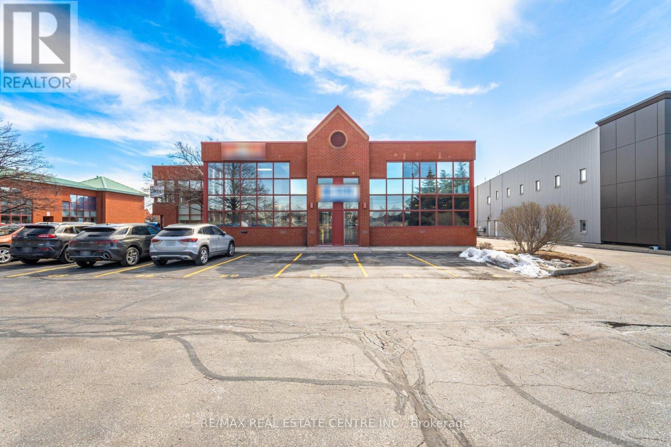36 - 1225 Queensway E
Mississauga, Ontario
Located in the heart of Mississauga's Stanfield Centre, 1225 Queensway, Unit 36 by Designergy Corp. is a premier commercial space that blends sophistication and practicality, designed to meet the needs of modern businesses. This property features a solid concrete foundation, advanced perimeter rough-ins, and four-camera surveillance, ensuring a secure environment for a range of business ventures. Whether you envision a state-of-the-art medical clinic, a bright designer studio, a trendy salon, or a fully operational warehouse, this versatile space offers endless possibilities. The layout is ideal for seamless operations, with front and rear access, a loading dock with a 10x10 drive-in door, and a mezzanine level offering flexible office space. Four integrated audio zones further enhance its functionality. Strategically located near Golf Course, Mall, and just minutes from the QEW and TTC's Long Branch Loop, this space offers both prestige and accessibility. Downtown Toronto is only a 16-minute drive away, providing unparalleled proximity to the city's vibrant core. This property is more than just a commercial space it's an opportunity to elevate your business. With its prime location, adaptable design, and premium features, this property is poised to be a hub of innovation and success. Seize the opportunity to make this exceptional space the foundation of your business. (id:54662)
RE/MAX Escarpment Realty Inc.
605 - 3501 Glen Erin Drive
Mississauga, Ontario
Beautiful 2-bedroom condo apartment with an enclosed balcony located in the city of Mississauga. The property is in a great location, close to all amenities such as plazas, banks, schools, public transit, college/university campuses, and Highway 403. The open-concept living area offers a clear view from the front. There is no carpet in the unit, and it features nice laminate floors. The primary bedroom includes a spacious walk-in closet, and the large private balcony overlooks the front view. This unit comes with a full-size washer in addition to the common area laundry. It includes 1 underground parking space and a dedicated locker. The condo fees cover heat, hydro, air conditioning, and amenities such as a fitness center and party room, all at no additional cost. Visitor parking is available in front of the building. The recent renovations include updates to the underground parking, elevators, hallways, and stairwells. Come view this property; you will love it **EXTRAS** .The lockbox code and buzzer number will be provided upon the confirmation of the appointment. (id:54662)
Homelife Superstars Real Estate Limited
17 Blackstone Street
Toronto, Ontario
Newer Duplex, Beautiful 2Bdrm 3Washrm For Rent. Amazing View To Enjoy, In Desired Area Of Toronto Very Well Connected, 2 Separate Suite Entries, Sep Laundry, 9Ft Ceiling On Main & Ground Flr, Walkout To Balcony, Hardwood Thru Out.. 1 Car Parking, Comes Unfurnished.. Both rooms have an ensuite washroom! **EXTRAS** Fridge, Stove, Dishwasher, WAsher & dryer, All ELFS (id:54662)
Homelife/miracle Realty Ltd
12 - 260 Twelfth Street
Toronto, Ontario
Lake & Town Menkes Built 3 Bedroom And 2.5 Bathroom. Main Floor Has Living Room, Dining Room, Open Concept Kitchen, Powder Room And Bedroom 3. 2nd Floor Has Master Bedroom With Walk In Closet, Ensuite 4 pc Bathroom, Bedroom 2 And 4pc Bathroom. Private Rooftop And Modern Finishes With A Gas Hook-Up For BBQs. Located close to the lake, parks, Humber College, And GO stations. **EXTRAS** All Appliances: Stainless Steel Fridge, Stainless Steel Stove, Stainless Steel Built-In Dishwasher, Range Hood Fan, Washer & Dryer. All The Electrical Light Fixtures. All Vertical Blinds (id:54662)
Jdl Realty Inc.
211 - 830 Scollard Court
Mississauga, Ontario
Absolutely stunning 1+1 unit featuring an open concept layout with a spacious bedroom and a generous-sized den. The modern kitchen is equipped with stainless steel appliances, a kitchen island, and ample counter space. Enjoy the convenience of an open balcony, ensuite laundry, a locker, and an underground parking spot. The building is well-managed and meticulously maintained, offering fantastic amenities like a pool. Ideally located just steps away from community services, major retailers, highways, and only minutes from Square One and the GO station. (id:54662)
Royal Canadian Realty
Upper - 18 Leeds Street
Toronto, Ontario
Looking for a spacious and character-filled home in the heart of Toronto? This fully detached home is just a block from Ossington Subway, offering unbeatable convenience to Bloor Street, Christie Pits, and the University of Toronto. Main Floor Features: Bright living room with hardwood floors throughout 2 bedrooms for comfortable living Kitchen with ample space Office/den perfect for working from home or extra bedroom 1 bathroom with a relaxing tub Second Floor Features: Expansive family room 2 additional bedrooms Den for extra space or a home office 2 full bathrooms for added convenience Private balcony for your morning coffee. **EXTRAS** New fridge, stove, washer, dryer *For Additional Property Details Click The Brochure Icon Below* (id:54662)
Ici Source Real Asset Services Inc.
14b - 18 Strathearn Avenue
Brampton, Ontario
We have approximately 1350 sq. ft commercial / industrial unit available for lease. Unit has 14 ft clear height (16 ft to the ceiling) , washroom, built mezzanine over office, 10 x 12 ft overhead door, 2 parking spots. Electricity and heating are additional costs to the Tenant, billed separately by utility companies. Water and office garbage as well as CAM / TMI expenses are included in the quoted price. CLEAN USE required, dirty business uses like automotive or welding are not accepted due to company policy or zoning restrictions. *For Additional Property Details Click The Brochure Icon Below* (id:54662)
Ici Source Real Asset Services Inc.
706 The Queensway
Toronto, Ontario
Welcome To 706 The Queensway Located In The Highly Coveted And Rapidly Growing Area Of Stonegate-Queensway. This 2 Story All Brick Commercial-Residential Property With 2979 Square Feet Above Grade Offers A Unique Opportunity To Live/Work In And Invest. The 2 Commercial Units With Street Front Access Are Great For Dentists, Chiropractors, Doctors, Salons, And Other Small Business Types. The Unfinished Basement Under The Commercial Units Offers Great Potential. The 3 Residential Apartments Are Self-Contained, And Separately Metered. 2 Units Are 1 Bedroom, 1 Bath, With A Kitchen And Living Room While The Third Unit Is A 2 Bedroom With A Large Eat-In Kitchen. There Are 3 Side By Side Parking Spaces In The Back That Are Double Car Length. A VERY RARE 27 Foot Wide Building. This Property's Location Is Truly Unbeatable, Close To The QEW, And The Recently Transformed Kipling Transit Hub, Connecting You To TTC, GO TRANSIT, And MIWAY Mississauga Transit. This Means Getting Around The City Has Never Been Easier. Additionally, This Neighborhood Is Undergoing A Significant Transformation, With Multiple New Construction Condo Buildings To Be Built Within A 2 Km Distance, Bringing Immense Value To The Entire Community Including Excellent Amenities, Supermarkets, Businesses, Shopping Malls, And Proximity To Pearson Airport. Do Not Miss This Opportunity To Own This Exceptional Property. **EXTRAS** Commercial and Residential Units Leased Month to Month. 1 Residential Unit is Vacant. Note: 2 Pictures are virtually staged. (id:54662)
Royal LePage Realty Centre
1078 Dovercourt Road
Toronto, Ontario
A rare opportunity to own a generational, turnkey, income-producing, multi-functional 3-storey triplex with ground-floor commercial space and a basement with a separate (walk-up) entrance- an ideal location to start your own business. With a total of 4 separate entrances, the possibilities are endless! Live and/or invest in one of Toronto's most sought-after West End neighbourhoods. This triplex is beautifully renovated and meticulously maintained, standing out as one of the few 3-storey buildings in the area with a usable basement, maximizing your return on investment. The 3rd and 2nd floor each features a fully renovated 3-bedrm apartment. The ground floor is a commercial-ready space with a 9.5-foot ceiling, pot lights, a back studio with a 3-piece bathroom, a powder room, and a full basement with its own entrance. At the back of the property, you'll find large walk-out terraces and stairs, providing convenient second exit points. The expansive backyard, fully fenced with a back gate, serves as a true outdoor oasis, offering endless possibilities for both large-scale entertaining and versatile commercial ventures. The area is seeing a surge of new condo developments, alongside fresh shops set to open on Dufferin and Dupont. You are within walking distance to Bloor & St. Clair, home to a wide selection of restaurants and bars. Dufferin Mall is just a short walk away & Yorkdale is a quick drive via the Allen Road. TTC access is close by, or take a short trip to the much-anticipated future Eglinton Express. The Airport Express is also nearby, offering quick access to the airport in under 20 minutes. Dovercourt Park and High Park are both within easy reach, and you will never be far from grocery essentials, with Loblaws, Farm Boy, and FreshCo all located nearby on Dupont. This property offers seamless connectivity to the dynamic heart of the city, making it a coveted investment for those seeking the perfect blend of convenience, community, and potential in Toronto. ** (id:54662)
The Key Market Inc.
711 - 30 Shore Breeze Drive
Toronto, Ontario
Welcome To The Eau Du Soleil Condos In The Highly Desired Humber Bay Shores Community. This Fully Furnished, Move-In Ready One-bedroom And Den, One-bathroom Suite Features A Practical And Open Layout With A Front Entry Closet, Miele Kitchen Appliances, Plenty Of Kitchen Island Space, Stackable Washer & Dryer Closet, A Primary Walk-In Closet, Primary Built-In Shelving, Den Wine Storage, And A 4-Piece Ensuite. The Suite Also Includes Two Separate Walk-Out Doors To The Expansive Wrap-Around Terrace With Views Of Lake Ontario And Toronto's City Skyline. Eau Du Soleil provides Its Residents With A Great Urban Location That Is Within Walking Distance Of The Westlake Village Shopping Centre, Including Grocery Stores, Cafes, Restaurants, Pharmacies, And Much More. As Well As Having Close Proximity to Many Walking/Cycling Paths Along Lake Ontario Featuring Unparalleled Water And City Views. **EXTRAS** Bldg Amenities: Indoor Pool, BBQ Deck, Party Room, Games Room, Theatre Room, Guest Suites, Fitness Centre, Cardio Space, Yoga Studio, Boardroom, 24-hour Concierge/Security, And More. (id:54662)
Royal LePage Real Estate Services Ltd.
16 Pryor Avenue
Toronto, Ontario
***Location Location Location*** Great Investment Property Is Waiting For You! Is A Hidden Gym Located In An Trendy Neighborhood Waiting For The Right Astute Buyer. The Property Currently Boasts Two Kitchens/Two Units With Multiple Bedrooms For Resident's Needs. Potential Total Market Rents Can Reach $5200 PLUS! Bathroom On Each Floor. The Property Includes a Large Lane Way Garage. House Can Be Easily Transformed Back Into Single Family Unit By Breaking Drywall Partition On Main Floor Bedrooms To Create a Living And Dinning Space. The Area Has Many Projects Just Finishing and Starting, Nearby Public Transit, Stockyards Shopping Centre, With Many Parks and Schools Nearby. This Is A Great Property Waiting For You. **EXTRAS** Property Is Divided Into Two Units. First Entrance To The Main & Second Floor Unit In The Front. Other Half Of Main Floor & Basement Unit Entrance Located At The Back. Two Finished Basement Bedrooms Not Shown In Pictures & Floor Plan. (id:54662)
Ipro Realty Ltd.
77 Stoneledge Circle N
Brampton, Ontario
Beautiful Detached House W/Premium Lot Is For Sale In The Most Desirable Area In Brampton. This Well Appointed 3 + 1 Bedroom Plus 3 Bath Home Lends Itself To Living & Formal Dining. Its Entertaining With An Open Concept Kitchen & Breakfast. Finished Basement With Pot Lights, 3Pc Washroom, & New Flooring. Furnace & A/C Aprox 8 Yrs. Water Heater Owned. All Amenities Are Closed By. **EXTRAS** All Existing Appliances, All Existing Window Coverings & All Existing Light Fixtures Now Attached To The Property. ** This is a linked property.** (id:54662)
Trimaxx Realty Ltd.
21 Sunnyvale Gate
Brampton, Ontario
Stunningly beautiful This detached home has four bedrooms, a separate entrance, a separate laundry area, and a two-bedroom finished basement. Living and Dining in Form. Family Room, Sep. High-end appliances in an upgraded kitchen. Main and second floor California shutters. The house has no carpet. Beautiful master with a five-piece ensuite and a walk-in closet. Schools, public transportation, and shopping centres are all within walking distance. (id:54662)
Trimaxx Realty Ltd.
21 Alboreto Way
Brampton, Ontario
Discover this exceptionally well-maintained home, brimming with upgrades and set on a premium pie-shaped, pool-sized lot. Featuring 9-foot ceilings on the main floor, an elegant oak circular staircase, and a double-door entry, this residence is designed to impress. The extended maple kitchen cabinets with granite countertops and all bathrooms upgraded with granite provide a touch of luxury. Highlights: 3 full bathrooms on the second floor Smooth ceilings and pot lights throughout the main floor Freshly painted interiors Stamped concrete accents on the front, side, and patio Spacious front porch and convenient door to the garage Additional Features: Legal basement with 3 bedrooms and 2 bathrooms New roof (2023) and furnace (2020)Conveniently located within walking distance to schools, this home showcases impeccable care and thoughtful design. A must-see property for discerning buyers! **EXTRAS** Fully Fenced Large Yard With Metal Gate. Includes: Mn Flr S/S Appliances Washer, Dryer, CAC,C/Vacuum, All Window Coverings, All Elf's, Garage D/Opener, Bar Island In Kitchen (id:54662)
Royal LePage Signature Realty
201 Queen Street S
Mississauga, Ontario
Don't miss this exceptional investment opportunity in the heart of the bustling Village of Streetsville! This fully leased property boasts a huge 74' x 147' lot and excellent potential for income generation and redevelopment. The main floor features a thriving commercial tenant, complete with a large patio on the side of the building, perfect for attracting patrons and adding charm to the space. The second floor houses a well-maintained 2-bedroom, 2-bathroom apartment with a private deck, offering flexibility for residential tenants or owner-occupied living. A large detached garage provides additional storage or parking opportunities. Enjoy heavy foot traffic and excellent visibility, making this property ideal for commercial growth. The expansive lot opens up possibilities for future development or customization to suit your needs. Just minutes away from the Streetsville GO station, this property offers convenient transit access, adding to its desirability. With its prime location, multiple income streams, and development potential, this property is perfect for investors looking to capitalize on Streetsville's growth. The village's vibrant atmosphere, historic charm, and continuous foot traffic make it a sought-after destination for businesses and residents alike. Act now to secure this fantastic investment opportunity in one of the GTAs most coveted neighborhoods! **EXTRAS** Furnace & A/C For Store [2024]; Detached Double Car Garage; 6 Surface Parking Spots + 1 Handicap Parking Spot. Walk-Up From Basement. (id:54662)
Forest Hill Real Estate Inc.
5083 Dixie Road
Mississauga, Ontario
Famous Fast Casual Restaurant Franchise Available In A Busy Plaza On High Traffic Dixie Rd in the heart of the industrial corridor. Located Just Minutes To Hwy 401/403/410. This Company Mr.Greek Is Over 37+ Years, Established 1988. The Qualified Buyer Will be fully trained and certified before taking over this fully staffed location, the mandatory training is included in the sale price as required by the head office. The transfer fees will be paid by the seller.The experienced and trained staff who all would love to remain with the new buyer. This is an in-line location that has great consistent weekly gross sales of $18,700 to $20,200 last 3 years. Features 34 indoor Seats. This geographic area has a Very Busy Catering demand, plus this is a Skip The Dishes, Uber Eats and Door Dash Certified vendor. Established Location built in 2016, Clean and maintained site with Annual Gross Sales Avg of $1,018,824 last 3 years. NDA do not go Direct, Do Not Ask Staff Questions Be discreet please. **EXTRAS** All Equipment, Furniture, Leasehold Improvements Included. This is a Bank Approved Brand. Balance Of Franchise Agreement and option to renew two 5 year terms up to 2036. (id:54662)
Century 21 Heritage Group Ltd.
12 Bearwood Drive
Toronto, Ontario
Custom 4+1 bedroom 7 bathroom smart home nestled on a quiet ravine lot in one of Toronto's most prestigious communities - the Edenbridge-Humber valley, just steps to Lambton Golf & Country, James Gardens & Humber River. The breathtaking exterior features are consistently synergized with the interior luxury design. The modern home features Control4 home automation, security cameras, three 5x10 Italian slab stone gas fireplaces, 3 contemporary skylights, heated stone flooring & 3/4 engineered white oak hardwood throughout, custom Scavolini cabinets & drawers. Garaventa lift elevator, in-wall vacuum, sauna & steamer unit. Stunning open-concept kitchen features Thermador appliances, an oversized kitchen island, Italian stone counters & backsplash, along with a complimentary butler's pantry. Bright bedrooms, all have luxury ensuites & spacious walk-in closets. Embrace the elegance of the wet bar featuring Italian finishes and Scavolini cabinetry within the rec area. This custom home features an exquisite office room, 2 laundry rooms, a mudroom shower & a maintenance room. A 2 car garage with option of EV charging; a heated driveway; a large hydropool spa with BBQ area & the exquisite nature scenery. (id:54662)
RE/MAX Metropolis Realty
20 Edenvalley Road
Brampton, Ontario
Spacious Detached 4 Bedroom Home with 4 Bathrooms and a Finished Basement In Fletcher Meadows Community!!! Large Eat-In Kitchen With Quartz Countertops, Undermount Sink, Back Splash and W/O to Deck!!! 2nd Floor Laundry Room!!! New Furnace(2021), Roof (2018)!!! The finished basement has one Bdrm, a large recreation room, and a den that can be converted to a kitchen for an in-law suite and much much more!!! Must See!!! Easy to Show!!! Close To Schools, Transit, Mall, Parks!! (id:54662)
Weiss Realty Ltd.
10 - 106 Humber College Boulevard
Toronto, Ontario
Amazing opportunity to own Burrito store in one of prominent locations in Etobicoke. Low monthly rent of $1925 with increasing sales number this is an excellent opportunity to escape 9-5. Approx. 1100 sq.ft. Annual sales $144k with $36,000 net profit. Near to Humber college North campus, Etobicoke General hospital & wellness center. (id:54662)
Save Max Real Estate Inc.
203 - 99 Chandos Avenue
Toronto, Ontario
Rare true hard loft conversion in one of the best pockets of the city! Tired of waiting for that elevator that never arrives? Come check out this exquisite 2nd floor walk-up at the Iron Works Lofts. Exposed ducts and high ceilings with embedded skylight allowing abundance of natural light. Steps to trendy Geary Ave and TTC as well as the revitalization efforts at Dupont & Dufferin. Stroll to the many local pubs, restaurants and parks. Only 15 units in the building, shared courtyard space for BBQs/parties. Permit parking available on quiet residential street. Truly not one to be missed! **EXTRAS** Low Maintenance Fees compared to similarly sized units in other buildings. Roof & Skylights plus Windows overlooking the Terrace recently upgraded. (id:54662)
Trust Realty Group
508 - 45 Yorkland Boulevard
Brampton, Ontario
!!! Absolutely Gorgeous 2 Bedroom Condo In Demanding Goreway & Queen Area!!! *Bright & Spacious* Features An Open Concept Layout!!! Luxury Finishes With Modern Style Kitchen. Laminate Floor All Over, Walk-Out To Balcony From Living Area, Separate Laundry Room In Unit, Good Size Bedrooms, Master Bedroom Comes With Large Closet. Freshly Painted Whole Condo Unit. Modern Building With A Gym, Meeting Rooms & Party Room**Steps To Brampton Transit**Great Location Only Minutes From Hwy 427 & 407!! **EXTRAS** One Underground Parking Spot & Locker** Ensuite Laundry!! (id:54662)
RE/MAX Realty Services Inc.
17 Antonio Court
Toronto, Ontario
Welcome To The Homes of St. Gaspar Where Sophistication Meets Contemporary Living. This Brand-New Collection Of Executive 3 Storey Semis Is Located On Hidden Enclave And Offers A Stunning Stella Model. 3 +2 Beds & 4 Baths Boasting 2600 Sqft Of Luxury Living Including An Above Ground In law Suite with Second Kitchen & 4 Separate Entrances. Bright & Spacious Open Concept Layout With 9-10 ft Smooth Ceilings & Pot Lights Throughout. Superior Craftsmanship, Millwork & High End Finishes. Beautiful Oak Hardwood Floors, Custom Crown Moulding, Upgraded 5''Baseboards, Custom Closets W/ Built Ins Throughout, Designer Gourmet Kitchen With Quartz Counter, Centre Island & Stainless Steel Applicance Package. Beautiful Front & Rear Lanscaping W/ Private Backyard Oasis & Privacy Fence. Experience Luxury Today. **EXTRAS** Spa Like Bathrooms W/ Shower Glass Enclosures, Vanity Mirrors & Lighting, Custom Cabinets & Ceramic Sinks, Rough In Smart Home Technology, Central Vac System, 200 AMP Electrical Service. (id:54662)
RE/MAX Hallmark Realty Ltd.
33 St.gaspar's Court
Toronto, Ontario
Welcome To The Homes of St. Gaspar Where Sophistication Meets Contemporary Living. This Brand-New Collection Of Executive 3 Storey Semis Is Located On Hidden Enclave And Offers A Stunning Sole Model. 3 +2 Beds & 4 Baths Boasting 2000 Sqft Of Luxury Living Including An Above Ground In law Suite with Second Kitchen & 4 Separate Entrances. Bright & Spacious Open Concept Layout With 9-10 ft Smooth Ceilings & Pot Lights Throughout. Superior Craftsmanship, Millwork & High End Finishes. Beautiful Oak Hardwood Floors, Custom Crown Moulding, Upgraded5''Baseboards, Custom Closets W/ Built Ins Throughout, Designer Gourmet Kitchen With Quartz Counter, Centre Island & Stainless Steel Applicance Package. Beautiful Front & Rear Lanscaping W/ Private Backyard Oasis & Privacy Fence. Experience Luxury Today. **EXTRAS** Spa Like Bathrooms W/ Shower Glass Enclosures, Vanity Mirrors & Lighting, Custom Cabinets & Ceramic Sinks, Rough In Smart HomeTechnology, Central Vac System, 200 AMP Electrical Service! (id:54662)
RE/MAX Hallmark Realty Ltd.
50-51 - 5100 South Service Road
Burlington, Ontario
Rare & Unique 6103 Sq Ft Commercial Unit in Burlingtons Twin Towers, with Excellent QEW Exposure and highway access at the Appleby and Walkers Line interchanges. Ideal property for a discreet investor or end user with an option to fully occupy or partially lease the premises. BC1 Zoning (Office & Industrial) permits various uses. Both the units are combined with a designated access to the 2nd Level. Main Level Features 1886 Sq Ft office space&1071 Sq ft Industrial space with 18 ft clear height on 306 Sq Ft Floor area &14 ft drive in loading door. Potential to add 2nd Drive in Door. 2nd Level Features, full of natural light 3146 sq Ft office space. Main Level industrial space can easily be converted to expand office space. Both Levels have private offices, meeting rooms, board rooms ,4 washrooms, Kitchenette. 4 designated parking spaces in front of the building & ample visitors parking in the complex. Please view the media tour.Floor plan and complete feature sheet is available.Electrical-Entry Main Service 600v/200Amp, 75Kva Transformer, Secondary Service 120/208v, Low Condo fee $947.76(both units) **EXTRAS** Excellent QEW Exposure and highway access at the Appleby and Walkers Line interchanges. BC1 Zoning (Office & Industrial) permits various uses (id:54662)
RE/MAX Real Estate Centre Inc.

