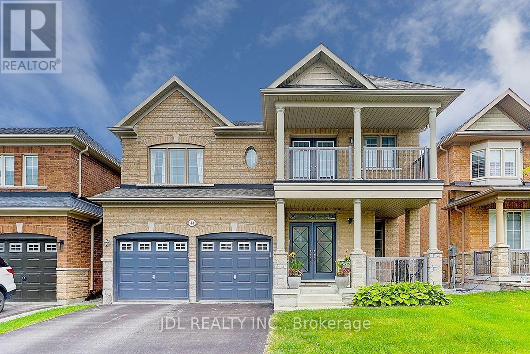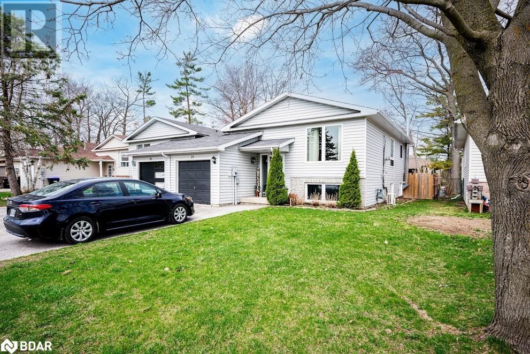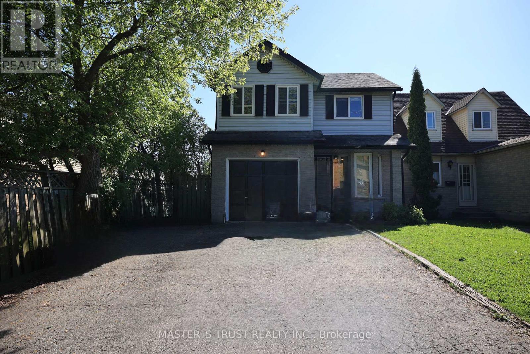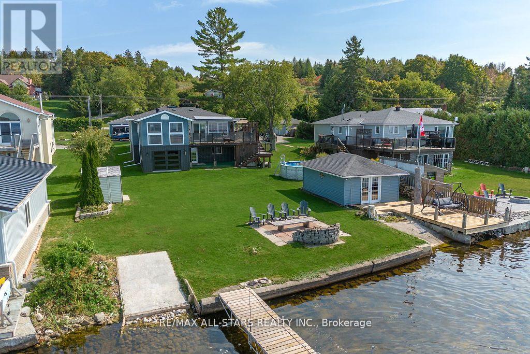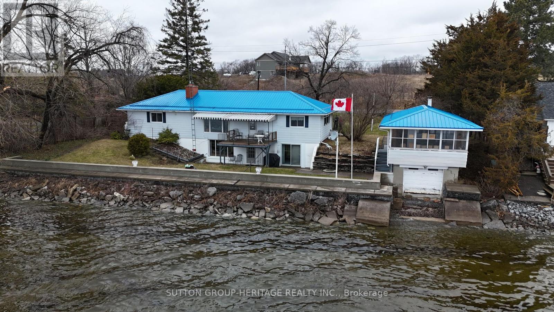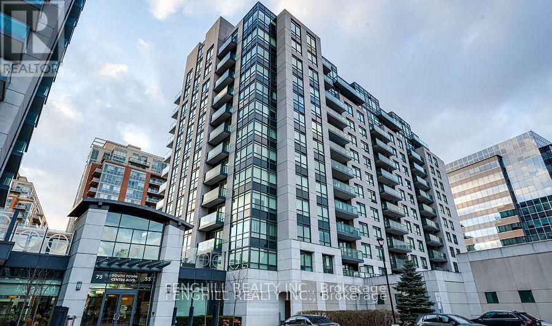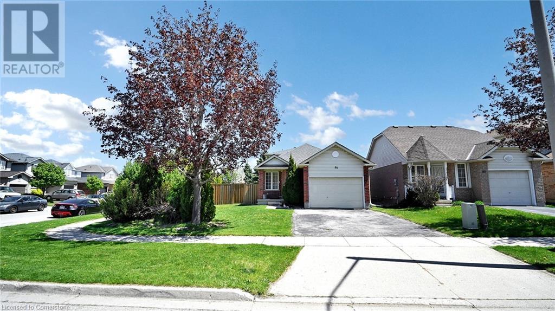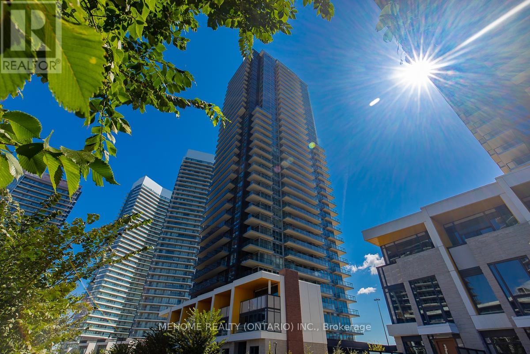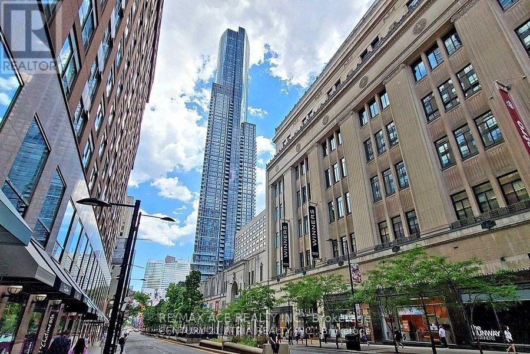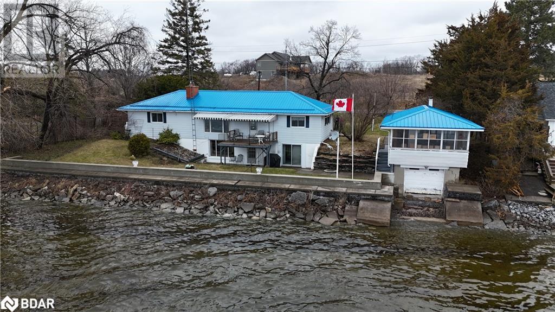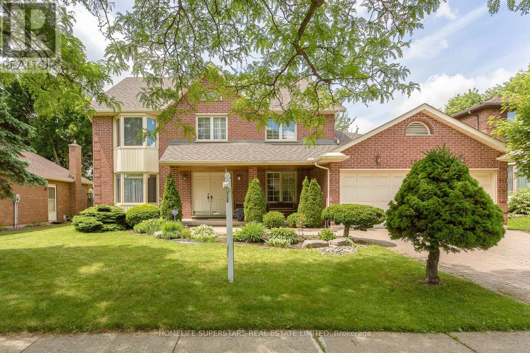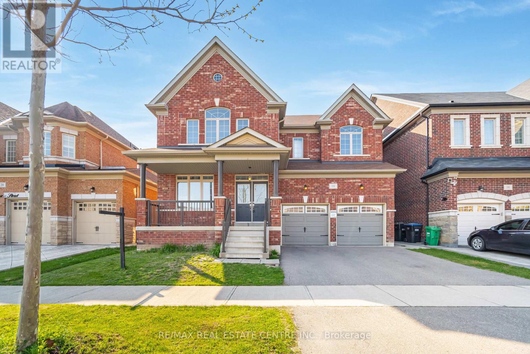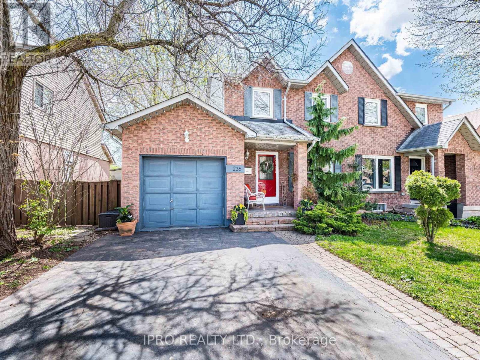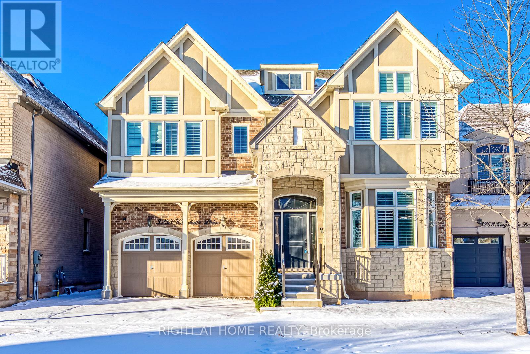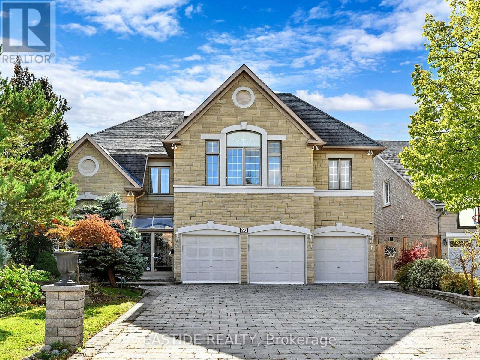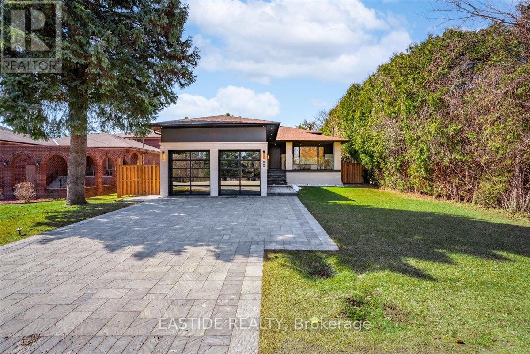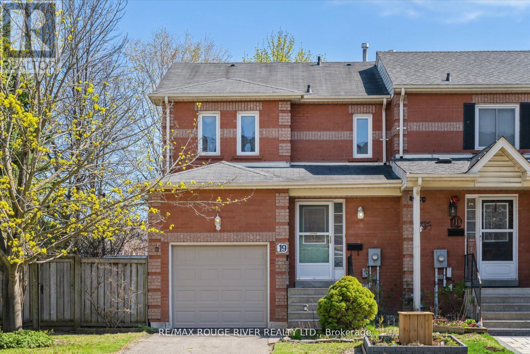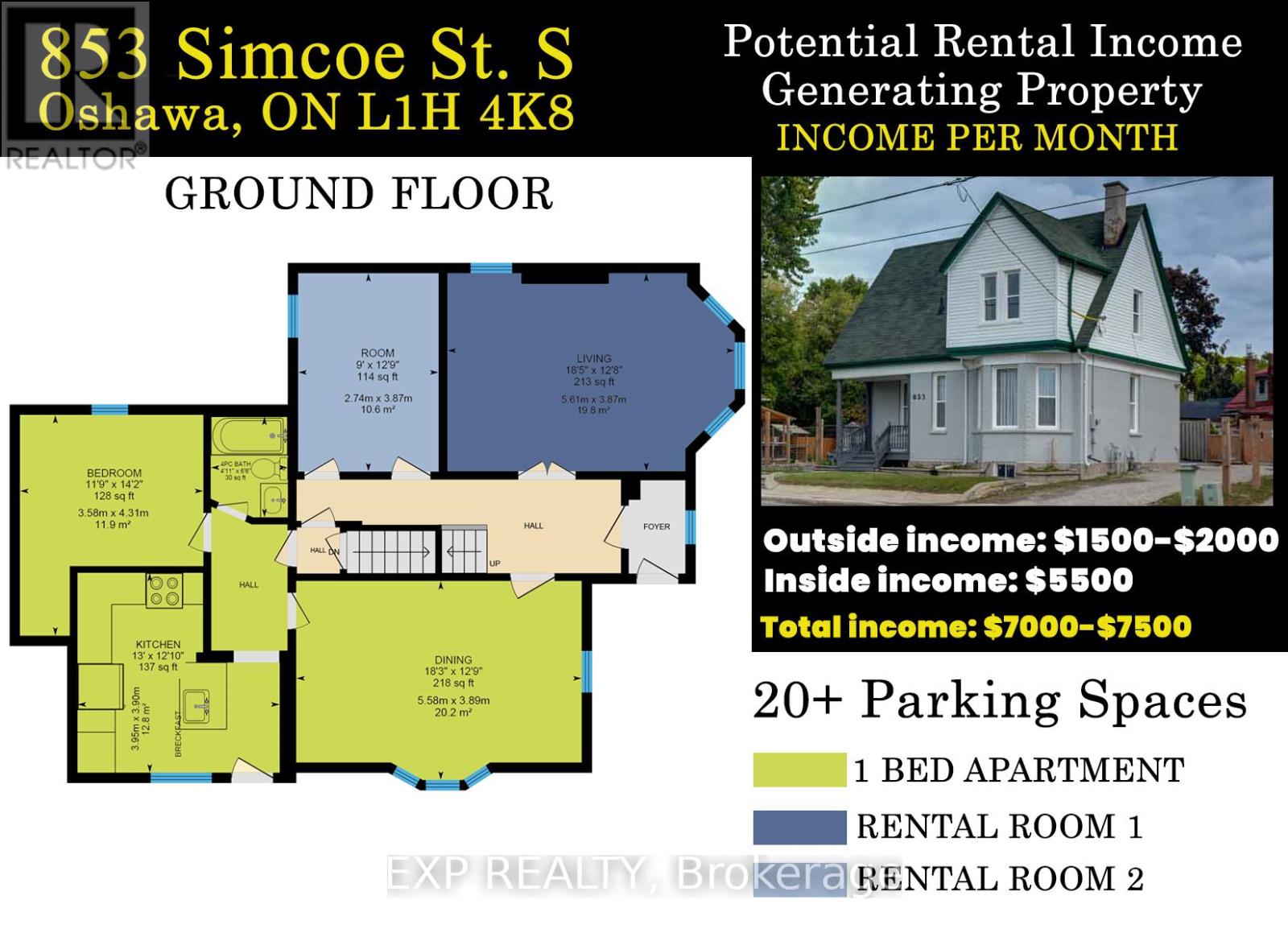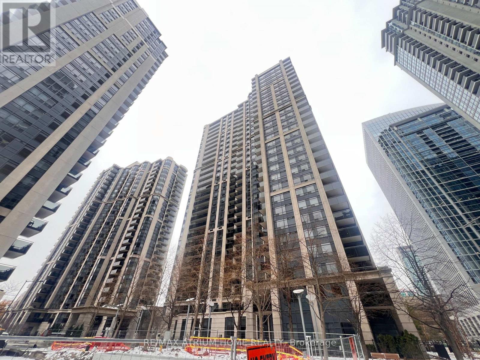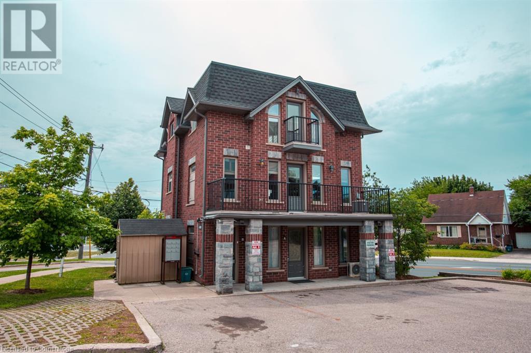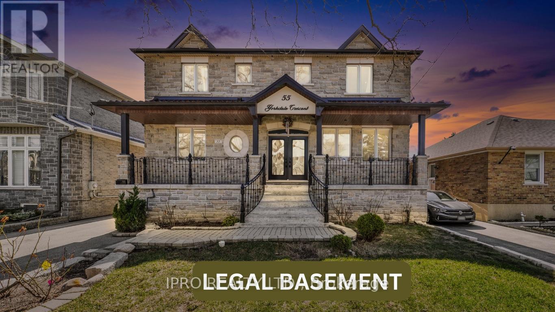44 Dame Gruev Drive
Markham, Ontario
Perfection In A Family Home! 2 Story Detached 4+1 Bedrooms & 4.5 Baths Situated On A Quiet Street In The Heart Of Greensborough!! *High Ranking Mount Joy P.S & Bur Oak S.S!** 9' On Main Floor And Finished Basement. Rarely Offered 2 Huge Master En-Suites!!. Ten Of Thousands Spent In Upgrades: Oak Stairs, Hardwood Floor, Gas Fireplace W/Oak Mantle, Granite Counters, Pot Lights throughout, Imported Chandelier In Dining Room, Larger Basement Window. Network/Data Cable Thru-Out, Etc. Professionally Landscaped Backyard, a private outdoor oasis. Grand Master Retreat With Over-Sized Walk-In Closet & Spa-Like Ensuite. Steps To School, Park & Shops, Hospital, Hwy and Community Centers! **Do Not Miss Out!! ** (id:59911)
Jdl Realty Inc.
3507 - 125 Blue Jays Way
Toronto, Ontario
***CLEAR VIEW***Welcome to King Blue Condos Stylish Living in the Heart of Downtown Toronto!This bright and cozy one-bedroom unit features floor-to-ceiling windows, 9-foot ceilings, and a private balcony overlooking the city skyline. Enjoy world-class amenities, including an indoor pool, rooftop lounge, and fully equipped gym.Unbeatable locationjust minutes to the Bay Street Financial District, PATH, top-rated restaurants, boutique shops, Queen West, theatres, cozy jazz clubs, Rogers Centre, CN Tower, and the waterfront. (id:59911)
RE/MAX Imperial Realty Inc.
2905 - 375 King Street
Toronto, Ontario
Leed Certified*Award-Winning Building. This 1Br +Den Suite (Large Den Can Be Used As 2nd Bedroom/Curtain rod Already Installed To Separate Space). BBQ on your own private 160Sf Balcony equipped with Gas Hook-Up. Features 9'Ceilings With Open Concept Layout, Large Breakfast Island, Hardwood Floors, Gas Stove, Convection Oven, , Large Laundry Room With Shelving. Building Amenities; Gym, Yoga, Spin Rm, Steam Rm, Party Rm, Free Visitor Parking! 24Hr Concierge, Guest Suites. Close To Restaurants, Grocery Stores +Designated Streetcar Lane With Easy Access To Subway. (id:59911)
Right At Home Realty
913 - 1055 Bay Street
Toronto, Ontario
** A Shared Furnished Bedroom Available for Lease With All Utilities Included. Clean, Carpet-free Unit. Preferred 1-Yr Lease but Landlord May Consider Short Term (min. 4 Months) ____ Students are Welcome!_____ Student/Tenant will have own B/R and share the Kitchen, Living room, 4-pc Bathroom, & Laundry Facility_______ Most preferred location for U-of-T Students. Excellent location with everything is within a short walking distance. Walk to U-of-T campus, Libraries, TTC bus and Subway Station, Queen's Park, Hospitals, Schools, Parks, Shops, Restaurants, Museums, Entert. One Rent include all Utilities. Enjoy All Building Amenities: 24-hr Concierge, Gym/Exercise, Squash Courts, Party Room, Lap pool, Sauna, Roof-top BBQ, Running/walking Track, Open View of the Queens Park/City. Move in and enjoy! (id:59911)
RE/MAX Hallmark Realty Ltd.
2105 - 215 Queen Street
Toronto, Ontario
Rare 3 Bedrooms Corner Unit For Sale in Award Winning Condo! Expertly Designed for Maximum Efficiency. Breathtaking Unobstructed Views with High Ceilings, Floor To Ceiling Wrap-Around Windows, Flooding the Unit with Natural Light. Featuring Upgraded Appliances, Modernized Bathrooms and Custom Built -In Cabinetry. Unmatched Location & Future Growth Potential* Right Next to Major Subway Station for 2 Subway Lines (Line 1 Osgoode Station & New Ontario Line Station (Major Upside*) High Demand Area with Starbucks in the Building* Steps to Nathan Philip Square, Theatres, Shops, Schools & Top Restaurants, 15 Min. Walk to Union Station, Up Express to Pearson , CN Tower & Major Sports Stadiums. 24 Hours Concierge, Fitness Centre, Party Room, Bookable Patio with BBQs. Maint. Fee Included 3 Storage Lockers + 2 Bike Locker & 1 Spacious Parking Space with Private EV Charger (id:59911)
RE/MAX Crossroads Realty Inc.
2308 - 181 Dundas Street E
Toronto, Ontario
***Welcome to Grid Condo------This Beautiful 1 Bedroom Unit With Bright---South Exposure Sunny---Unobstructed South(Lake) View---Located In the Heart Of Toronto, Dundas Street East****Super Convenient Location----Streetcar at Doorstep, Close To Yonge Subway and Ryerson University, Dundas Square & More****Fantastice Building Amenities----Two Storey Of Amenities---Learning Centre, Fitness Centre(Gym, Outdoor Terrace W/BBQs & Sun Lounges) (id:59911)
Forest Hill Real Estate Inc.
28 Dyer Drive
Wasaga Beach, Ontario
Move in ready Gem in a fantastic east end neighbourhood, walking distance to the sandy shores of beautiful Wasaga Beach, 32 km of walking trails and all amenities! Featuring, open concept main floor, renovated kitchen with breakfast bar, SS appliances, walk out to deck and private, fully fenced backyard with stunning perennial gardens, mature peach tree, fire pit to enjoy. New windows offer plenty of natural sunlight, a custom gas fireplace, 2 bedrooms and 4pc bath. Lower level features a cozy family room with second fireplace, plush broadloom, above grade windows through out, 3pc bathroom, laundry and 2 large size bedrooms/above grade windows. Park 4 vehicles in double wide driveway + garage with inside entry + door to backyard. Home is linked by garage only! Don't miss out on your opportunity to live in a rapidly growing Waterfront community with new development, restaurants, pubs, new high schools coming soon, parks. Close to Skiing, golf, rec centres, skating rinks, library, firehall and police station, this is perfect home for young, active families. A home and community you will make fabulous memories in! (id:59911)
Sutton Group Incentive Realty Inc. Brokerage
559 Edinburgh Road
Guelph, Ontario
Welcome to 559 Edinburgh Rd South. This well-maintained detached home sits in the prime location of Guelph with a feeling of both community and convenience. Carpet-free throughout three floors. The main floor has a quartz counter-top kitchen and a spacious living room with vaulted ceiling. The upper floor has three good-sized bedrooms and a 4-piece bathroom. The basement is finished with a one bedroom accessory apartment, den with a window can be another bedroom. Freshly painted. It is close to parks, stone road shopping mall, restaurants, grocery stores, schools, bus stops, and anything else you may need. You can even walk to the University of Guelph every day. It's a rare offering in the market, don't miss the opportunity to own it. Great opportunity for young families and investors! Book your showing today! (id:59911)
Master's Trust Realty Inc.
283 Snug Harbour Road
Kawartha Lakes, Ontario
Welcome to your dream waterfront retreat on Sturgeon Lake! This stunning 4-bedroom, 2 bath home, located just 15 minutes from Lindsay, offers unobstructed lake views and a large, level backyard leading you to the water's edge. The main level boasts a bright, open-concept eat-in kitchen and living room with expansive windows and patio doors that lead to a spacious deck with a hot tub room, perfect for year round relaxation. There's also a convenient main-floor laundry room and a versatile additional space that can be used as a living room or extra bedroom. An enclosed patio with a garage door adds versatility, ideal for use as a home gym, entertaining space, or extra storage. The walkout basement features a full kitchen, dining area, living room, bedroom and a dedicated storage or second laundry room. Additional highlights include a large indoor workshop, detached 2-car garage, and ample parking. Enjoy outdoor living with an above-ground pool, two private boat launches, and an extra large dock for great fishing. A separate lakeside guesthouse with large dock provides extra space for family and friends. With fantastic neighbours and serene lakeside surroundings, this property is the ultimate blend of comfort and natural beauty. (id:59911)
RE/MAX All-Stars Realty Inc.
11056 Loyalist Parkway
Greater Napanee, Ontario
Welcome to 11056 Loyalist Parkway A Rare Waterfront Offering in Greater Napanee! This waterfront home is a true hidden gem, offering stunning southern views and a detached two level boathouse, all nestled along the picturesque shores of The Bay of Quinte. Perfectly designed for both everyday comfort and lakeside entertaining! Step inside to discover a bright and airy open-concept eat in kitchen with captivating water views, seamlessly flowing into a cozy living room, with the comfort of a gas fireplace to keep you warm on those cooler nights. The dining area features a walkout to a covered deck, ideal for morning coffee, evening drinks, or simply soaking in the serene surroundings. With 2+1 bedrooms, two bathrooms, a 1.5-car garage, and an extra-large driveway, this home offers space, function, and versatility for a variety of lifestyles. The finished walk-out basement adds an extra layer of living space, complete with a wood burning fireplace, a billiards table for entertaining, an additional bedroom nook, ample storage, and direct access to the backyard patio making it the perfect extension of your indoor-outdoor lifestyle. In the backyard, you'll find a reinforced sea wall that offers peace of mind from storm surge, while the detached two-level boathouse expands your waterfront possibilities. The upper level includes a sun-filled workshop and a relaxing sunroom, while the lower level provides secure boat storage with direct water access ideal for boating enthusiasts, hobbyists, or those seeking a creative space. Also a Boat Mooring is located in the water to secure larger vessels. Located just minutes from the Glenora Ferry, Lake on The Mountain Provincial Park, only a short scenic drive to both Napanee and Picton. This home offers a blend of tranquility, convenience, and waterfront living. Whether you're looking for a year-round residence or a lakeside retreat (id:59911)
Sutton Group-Heritage Realty Inc.
1400 Stonecutter Drive
Oakville, Ontario
Ravine-Backed 3-Bedroom Rental with Private Backyard Oasis. Nestled on a quiet street with direct access to walking trails, this beautifully maintained 3-bedroom home backs onto a lush ravine and offers a fully fenced, west-facing backyard with mature lilac trees and perennial shrubs, perfect for relaxing year-round. Interior Features: Bright Living Space with walkout to a cedar deck overlooking the ravine. Three Spacious Bedrooms, including a primary with a walk-in closet and a semi-ensuite bath.Finished Basement with a large rec room, utility room, and laundry. Location Highlights: Steps to top-rated schools, ideal for families.Close to parks, trails, public transit, and with easy highway access. This is a rare rental opportunity offering both privacy and convenience in a peaceful natural setting. (id:59911)
Bay Street Group Inc.
166 Myers Lake Road
Georgian Bay, Ontario
Enjoy this point of land with 800+ feet of prime clean deep shoreline sitting on 15+ acres in Muskoka. There is a possibility to sever this property to make two amazing waterfront lots. There is a modest 4 season 2 bedroom, 1 bathroom cottage overlooking the lake with breathtaking panoramic views complimented by a large 2 car garage. The cottage has screened in sunroom and deck overlooking the lake. This nicely treed extremely private property is ready for a new build to get started right away or use the property as is. Currently there can be 2 additional guest cabins built on the property. This property has several prime building spots, it's a builder's and developer's dream! (id:59911)
RE/MAX Parry Sound Muskoka Realty Ltd
217 - 55 South Town Centre Boulevard
Markham, Ontario
Condo Living & Convenience at its finest!This 1 bedroom + den unit features an open concept living and dining room. Kitchen has plenty ofcounter space w/ breakfast bar, den is a perfect space to work from home.The bonus is the oversized terrace where you can enjoy your own private outdoor space withoutleaving home. This well kept building features all the perks of condo living: gym, pool, partyroom, 24 hr concierge and more.Spectacular location near Downtown Markham, stores, restaurants, transit, Markham Theatre, futuresite of York University and more. (id:59911)
Fenghill Realty Inc.
8 Country Club Drive
King, Ontario
Estates of King Valley - Resort-style living in a Great gated community! This spectacular 2-storey home boasts 3-car garage and 4599 sq ft of above-grade living space (as per MPAC). Loaded with quality upgrades throughout, this gorgeous, spacious, and open-concept layout is absolutely stunning! Enjoy 10'+9' ceilings, hardwood and broadloom flooring, crown moulding, and pot lights. The gourmet kitchen features top-of-the-line stainless steel appliances, granite countertops, a center island, and tall cabinets. Large and bright Home office /library in main floor. The extra-large primary bedroom includes a 5-piece ensuite with a sitting area and a 2-sided gas fireplace, along with a Juliet balcony overlooking a pond (water reservoir). The property also features a fully fenced backyard and short walking distance to a great golf club. Recent upgrades include a newer washer/dryer (2021), garage doors (2021), patio door with motorized blinds (2024), and driveway interlock (2021), freshly painted, Gas fire pit, Gas BBQ, Gazebo and much more. Conveniently located close to Country Day School & St. Andrew's College. Monthly fees include: water & sewage ($276) + POTL Maintenance Fee ($697), which covers garbage collection, entry gate security, backyard grass cutting and sprinkler system maintenance, snow removal of roads, and access to Approximately 3,000 Sq Ft prestigious Clubhouse Including. Pool, Hot Tub, Tennis Courts, Gym, Showers & Saunas, Lounge Area & Kitchenette. If you love nature and outdoor activities, don't miss this beautiful home. (id:59911)
RE/MAX Excel Realty Ltd.
84 Hawkins Drive
Cambridge, Ontario
Welcome to 84 Hawkins Dr, located in a highly sought-after North Galt. Corner Unit on a large lot, FINISHED TOP-TO-BOTTOM, Carpet-free 4 bedrooms and 3 bathrooms - This beautifully maintained DETACHED BACKSPLIT HOME offers the ideal blend of comfort, style, and unbeatable convenience. Spacious open concept main floor with vault ceiling, large windows that maximize natural light throughout. The finished basement adds even more living space, perfect for a home office, or play area and can be easily converted into a 5th bedroom if needed. Fully fenced large backyard w/deck, ideal for enjoying outdoor activities, gardening, or hosting gatherings with friends and family. The driveway can be expanded to 4 cars park. 2 MINUTES TO HWY 401, moments away from schools, shopping center, restaurants and all other amenities. Furnace (2023), Sliding door to the backyard (2025), fence (2022), roof shingle (2017), air conditioner (2017), hot water heater (2015). (id:59911)
Homelife Landmark Realty Inc
6 Havenview Road
Toronto, Ontario
Only Main Floor And Upper Floor For Lease. Beautiful 3 Large Bedrooms, Step To School, Bus Station And Parking. Close To Hwy401,Scarborough Town Centre. No Pet And Non Smoking. Landlord Responsible For Lawn Care & Snow Removal. Shared Utilities And Parking With The Tenant At Basement Unit. (id:59911)
Aimhome Realty Inc.
308 - 920 Sheppard Avenue W
Toronto, Ontario
Spacious And Bright 2 Bedrooms, 2 Baths Split Unit In A Boutique Condo. South Exposure With Sun- Filled. Private W/O To Balcony From Master Bedroom.Building Amenities Include Exercise Room, Rooftop Deck, Meeting Room And Visitor Parking. Access 401 Via Allan Road. Tenant Pays Hydro And Heat. (id:59911)
First Class Realty Inc.
912 - 85 Mcmahon Drive
Toronto, Ontario
This Contemporary Residence Offers a Fresh and Stylish Design with High-end Finishes Throughout. Open-concept Living Area Flooded with Natural Light. Spacious North East Corner looking into the 8 Acre Park. With 760 Sqft Functional Interior Space And Oversized 110Sqft Balcony, Modern Kitchen With Quartz Counter Top And Marble Backsplash, Built-In Integrated High End Miele Appliances, Two Bedrooms With Build-In Closet Organizer, Access To 80,000Sf Megaclub, Tennis/Basket Crt/Swimming Pool/Dance Studio/Formal Ballroom Etc. Mins To Community Centre, Ikea, Subway, TTC, Go Station, Hwy 401/404, Bayview Village And Fairview Mall. This unit comes with EV parking. (id:59911)
Mehome Realty (Ontario) Inc.
2707 - 68 Shuter Street
Toronto, Ontario
**Students And Work Permit Welcome!!!** Luxurious 1 + 1 Condo in Downtown Core. Den can be the 2nd Bdrm. 580 SF + Open Balcony. Open Concept Layout with Floor to Ceiling Windows. Laminate Flooring throughout. Modern kitchen w/ Quartz Countertop, Backsplash & Built-In Appliances. Great Amenities including: 24 Hr Concierge, Gym / Exercise Room, Party Room, Meeting/Function Room, Games/Recreation Room & Rooftop Garden .. Only 6 Min Walk To Eaton Centre. 3 Min Walk To Dundas Street Cars. 4 Min Walk To St. Michael's Hospital. 7 Min Walk To TMU. 3 Min Walk To Either Dundas St E Or Queen St E. Close To Everything You Need To Live, Work And Play In Downtown. Mins to Financial District...Built-In Kitchen Stainless Steel Appliances (Fridge, Stove, Dishwasher, Microwave), Washer, Dryer. (id:59911)
RE/MAX Imperial Realty Inc.
3910 - 8 Wellesley Street W
Toronto, Ontario
Brand New 1-Bedroom Condo in Prime Downtown Toronto 8 Wellesley St. Welcome to this never-lived-in luxury residence at the iconic Yonge & Wellesley corridor. Located on the 39th floor, this 489 sqft suite features a functional open-concept layout with modern finishes, built-in appliances, floor-to-ceiling windows, and breathtaking east-facing views of Yonge Street, the city skyline, and glimpses of Lake Ontario. Just steps from Wellesley Subway Station, this unbeatable downtown location offers quick access to U of T, TMU, and the Financial District. The bedroom features a window for natural light, and the spacious bathroom enhances everyday comfort. Residents enjoy 24-hour concierge service, guest suites, smart parcel storage, and over 21,000 sq ft of exceptional amenities, including a fitness centre, yoga studio, rooftop terrace, co-working spaces, and more. Experience elevated urban living in the heart of Toronto. (id:59911)
Bay Street Group Inc.
702 - 386 Yonge Street
Toronto, Ontario
High Demand Aura Building, Se-Corner Suite With One Of The Best 2 Bed + Den Layouts. 1056 Sqft + 180 Sqft Wraparound Balcony. Open-Concept, Modern Kitchen W/ Granite Countertop, Centre Island. Additional Den Is Perfect For A Home Office Or The 3rd Bedroom, Direct Access To Subway, Conveniently Located Close To Uoft, Ryerson, Hospitals. Nothing Beats The Convenience Of Aura! (id:59911)
RE/MAX Ace Realty Inc.
Bsmt - 24 Winnifred Avenue
St. Catharines, Ontario
Looking for a well-maintained, owned by nice landlord place to live? This lower-level unit is a perfect fit. This unit has been fully updated and well cared for by current tenants, who have lived in for 3.5 years and will leave due to buying their own house. Spacious and Bright Raised Basement Unit For Lease. One Standard Bedroom, The 2nd Room is Huge, 1 Bathroom, Modern Kitchen. Walk-Out Basement, Separate Entrance. Each Room Has Large Windows, Has Plenty Of Sunlight. Enjoy Convenient Life, A few mins walk to Walmart, Canadian Tire, McDonald's, Freshco And More Retail Shops. 15 Mins Drive To Brock University, And 23 Mins Drive To Niagara College. (id:59911)
Le Sold Realty Brokerage Inc.
192 Mojave Crescent
Ottawa, Ontario
Spacious corner townhouse in the heart of stittsville. close to all tech companies e.g. ford, blackberry, nokia, etc.3 bedrooms with 4 bathrooms. Finished basement with full bathroom no pets, no smoking application, proof of income, credit check are required *For Additional Property Details Click The Brochure Icon Below* (id:59911)
Ici Source Real Asset Services Inc.
11056 33 Highway
Napanee, Ontario
Welcome to 11056 Loyalist Parkway A Rare Waterfront Offering in Greater Napanee! This waterfront home is a true hidden gem, offering stunning southern views and a detached two level boathouse, all nestled along the picturesque shores of The Bay of Quinte. Perfectly designed for both everyday comfort and lakeside entertaining! Step inside to discover a bright and airy open-concept eat in kitchen with captivating water views, seamlessly flowing into a cozy living room, with the comfort of a gas fireplace to keep you warm on those cooler nights. The dining area features a walkout to a covered deck, ideal for morning coffee, evening drinks, or simply soaking in the serene surroundings. With 2+1 bedrooms, two bathrooms, a 1.5-car garage, and an extra-large driveway, this home offers space, function, and versatility for a variety of lifestyles. The finished walk-out basement adds an extra layer of living space, complete with a wood burning fireplace, a billiards table for entertaining, an additional bedroom nook, ample storage, and direct access to the backyard patio making it the perfect extension of your indoor-outdoor lifestyle. In the backyard, you'll find a reinforced sea wall that offers peace of mind from storm surge, while the detached two-level boathouse expands your waterfront possibilities. The upper level includes a sun-filled workshop and a relaxing sunroom, while the lower level provides secure boat storage with direct water access ideal for boating enthusiasts, hobbyists, or those seeking a creative space. Also a Boat Mooring is located in the water to secure larger vessels. Located just minutes from the Glenora Ferry, Lake on The Mountain Provincial Park, only a short scenic drive to both Napanee and Picton. This home offers a blend of tranquility, convenience, and waterfront living. Whether you're looking for a year-round residence or a lakeside retreat. (id:59911)
Sutton Group-Heritage Realty Inc.
1565 Hastings Drive
London North, Ontario
One of the BIGGEST sq ft listings in area. Approx. 4550 sq. ft of Total Living Space with 3355 sq ft Above Grade. Perfect for a growing or multi-generational family looking for a home in an excellent school zone. Fall in love with this one of a kind home located in North London 65 Feet Frontage, situated in one of the most desirable neighborhoods in the city. Upgraded! Approx. 4550 sq. ft of total living space 5 Bedrooms Plus 2 Extra Rooms in Basement (Can be converted to 2 Bedrooms). Just a short walk from London's highly rated Jack Chambers elementary school. Enjoy your morning coffee or relax under the shaded front porch. This family-friendly floorplan offers an open concept eat-in kitchen with sliding doors to a generously sized deck, perfect for large gatherings and summer BBQs. Hardwood flooring in the living room and dining room, Kitchen with Quartz Counters, French doors, Scarlett O' Hara Stairs give this home a classic touch. Find four bedrooms on the second level, including the bright and spacious primary bedroom Featuring a walk in closet and 5pc. ensuite. Follow the stairs up to the remarkable BONUS LEVEL! This unique loft is ready to charm, offering an additional Great room, 5th bedroom and 4pc en-suite. Bonus level can be used as a private living space, playroom, home gym, office, studio or whatever suits your familys needs. Finished lower level offers an additional kitchen space and 3pc bathroom, Great Room, 2 Additional Rooms, Sitting Area and Utility Room areas. Located in close proximity to parks, trails, playgrounds, restaurants, Masonville Mall and Western University. Roof, furnace and AC replaced in 2018. Some photos are virtually staged. (id:59911)
Homelife Superstars Real Estate Limited
620 Trudale Court
Oakville, Ontario
Absolutely Stunning! Located in Much Sought After Bronte East Community with Big Lot , This Custom Home Built in 2022 Boasts Modern and Comfortable with Hardwood Floors, Porcelains, Coffered Ceilings, Crown Molding , Floor To Ceiling Large Windows. Gourmet Kitchen With Large Center Island , Stainless Steel Appliances, Double Door W/O To Covered Deck With Built In BBQ Station. Spacious Dinning Room With Butler's Pantry. More Features You have to know:1-10 Feet High Ceiling for Main Level and 9 Feet for Upper Level and Basement , Spacious and Bright, Sunshine Filled ; 2-3050 SqFt Gross Floor Area Above Grade with Lower Floor 1480 SqFt, Total 4530 SqFt Living Space;3-4+1 Bedroom, 2 Ensuite With Aluminum Structure California Shutter;4-Interlocking Stone Driveway and Part of Backyard, Neat and Easy for Maintenance;5-Quiet and Family Friendly Street Surrounded with Many New Million Dollars Houses .Dream House , Great Opportunity and Real Gem ! **EXTRAS** Small Shed in the Backyard. Home Stage is Removed Currently. (id:59911)
Homelife Landmark Realty Inc.
18 Eltesoro Street
Brampton, Ontario
Location! Location! Location! Bright and Spacious, 5 Bedroom Detached Home. Pride Of Ownership in The Prestigious Vales Of Humber. Amazing Layout With Separate Living/Dining and Family Room. Kitchen with Plenty of Cabinets, Pantry, Backsplash, Central Island. 5 Bedrooms, 3 Full Bathrooms On Second Floor . Primary Bedroom with 5 Pc Ensuite Bath and Walk In Closet. All Bedrooms With Large Closets. Finished 2 Unit Basement with Sep Entrance with Good Sized Bedrooms. Close To Schools, Transit, Shopping Plaza & Parks!! (id:59911)
RE/MAX Real Estate Centre Inc.
236 Ross Lane
Oakville, Ontario
Charming Semi-Detached backing onto Crosstown Trail! Located in the highly desirable, family-friendly River Oaks , this 3-bedroom, 2.5 bath home offers a perfect balance of nature and convenience. Over 1600 total sq ft with basement , and beautiful 34' x 116' lot. Featuring a sun-filled eat-in kitchen with stainless steel appliances and walk-out to a private, fully fenced large backyard. The combined living & dining room offers a seamless open-concept layout perfect for family gatherings. The main level features durable low-maintenance laminate floors ideal for busy households. Upper level includes 3 bedrooms with large closets, additional wardrobes and parquet flooring under broadloom. All bathrooms have been stylishly upgraded with modern fixtures and vanities. The finished basement includes a newly renovated 3-piece bathroom, entertainment/office area (or potential fourth bedroom), large laundry room, and generous storage space. Double driveway! Steps to Trails, 16 Mile Creek, Parks, Sport Centre. Close to Shopping, Go Station, Transit, Schools, Hospital & Hwy. Move-in ready with plenty of room to personalize and make it your own. Ideal for first-time home buyers or downsizers seeking a comfortable family home in a prime location. (id:59911)
Ipro Realty Ltd.
5704 Greensboro Drive
Mississauga, Ontario
Stunning Beautiful 3+1 Bedroom 4 Bath Detached Home Located In The Highly Demanding Central Erin Mills Area. Open Concept Layout With Hardwood In Main Floor. Very Bright & Spacious Access To Garage From Inside Front Door Porch. Sun-Filled Backyard With Interlock Patio, Beautiful Landscaping And Mature Trees. Finished Basement With 1 Br And Rec Room. Highly Desired St. Aloyslus Gonzaga/ John Fraser School District. Close To Credit Valley Hospital, Erin Mills Mall, Go Station. Easy Access To Highway 401&403. (id:59911)
Highland Realty
3258 Kingsholm Drive E
Oakville, Ontario
Prestigious Executive Home Boasts Over 5450 Sq.Ft Of Luxurious Living Space Not Including The Lower Level. Enjoy Elegant Finishing Featuring Gourmet Chef's Kitchen Fully Equipped With Top Appliances. Exceptionally Generous Space With 14Ft Ceiling Hts In The Family Room, 10 Ft In The Main Floor, 9Ft In The Basement. Extensive Crown Mouldings, Crystal Chandeliers, Pot Lights, California Shatters Throughout. Freshly painted throughout, and all new LED lights. (id:59911)
Right At Home Realty
16 - 30 Hale Road
Brampton, Ontario
2280 sq. ft. Industrial Condo For Sale in Steeles & Rutherford Area in Brampton. Plus additional 150 sq. ft. Mezzanine for Extra Storage. M2 Zoning allows for various uses. No Auto Related Business Or Place Of Worship Allowed. Small Office & Washroom In Unit, 14 Ft Clear Height. 1 Grade Level Drive-In Door With Opener. Entrance From Inside Corridor As Well. 2 Dedicated Parking Spots At The Back. Vacant Unit. Immediately Available. Monthly Condo fees $829.64 Includes Non-Metered hydro and Water. Annual Property Taxes $5907.10. (id:59911)
Homelife/miracle Realty Ltd
27 Brimwood Crescent
Richmond Hill, Ontario
Impressive Approx.5000Sf. Truly Magnificent Mansion W/Superior Quality All Imaginable Upgrd Top To Bottom. Luxurious 3 Garage Home In Prestigious Bayview Hill, Backing Onto Premium Ravine & The Beaver Creek, W/Walkout Bsmt. Stone Front, 9' Ceiling On Main Flr, Two-Storey High Foyer W/Skylight,18' Ceiling on Living Room, Cornice Moulding & Hrdwd Floor Throughout, Breakfast Area. Interlocking Brick Driveway, Nice Landscaping. Maintenance-Free Pvc Deck. Flagstone-Edged Pond W/Fountain &Waterfall. Fin W/O Bsmt W/Bar, Gym, Sauna Room&2Bdrms. Top Ranking School Bayview Ss With IB Program and Bayview Hill Elementary School. Easy Access To Shopping, Community Center, Parks, Go Transit And Highway. (id:59911)
Eastide Realty
(Basement) - 35 Vettese Court
Markham, Ontario
Stunning Modern Freehold Townhouse In Desired Neighborhood In Markham! Newly Renovated Basement Apartment With Private Side Entrance. Two Bedroom, One Full Bath, Modern Kitchen. Open Concept Living Space. New stove, Fridge, Laundry Appliances. Close proximity to Hospital, Hwy 407, and YRT bus routes. Widened Driveway for Parking Space. Walking Distance To The Park, Kids Playground, High Ranking Schools. Mins To All Amenities: Supermarket, Bank, School, Restaurants, Dental Clinic. An Absolute Must See!!!! (id:59911)
Realty Associates Inc.
279 River Ridge Boulevard
Aurora, Ontario
A Bedroom with En-Suite/Private Washroom In A Bright And Spacious 4-Bedroom House Available. Kitchen and Living/Dinning Area and Laundry shared w/ Landlord. One Driveway Parking Spot. Minutes Away From Hwy 404, T&T Supermarket, Parks, Restaurants, Upper Canada Mall And Go Station. Landlord is looking for a single tenant. No Smoking! No Pets! (id:59911)
Homelife New World Realty Inc.
80 Sprucewood Drive
Markham, Ontario
Welcome to This Stunning Estate, A Masterpiece of Craftsmanship and Elegance Nestled on A Coveted Corner Lot in A Quiet Cul-de-sac. This Home Offers An Unparalleled Blend of Sophisticated Design & Modern Comfort.Luxury Home Fully Renovated In Sought After Neighborhood Of Thornhill With Master Craftsmanship . Elegant Open Concept Kitchen & Living Room, Dining Room, Skylights, An Upscale Bar, An Entertainers Delight! Relax In The Private Master Retreat W/ A Hotel-Style En-Suite And Oversized Spa-Like Shower. Minutes to Hwy 404 & 401, Top Rated Schools, Community Centre, Centrepoint Shopping Centre. (id:59911)
Eastide Realty
144 Lorenzo Drive
Hamilton, Ontario
Welcome to this beautifully updated 2-storey all-brick home, nestled on a desirable corner lot in the highly sought-after Jerome / Ryckman's Corners community. Step through the double-door entry into a bright open foyer with soaring 9' ceilings on the main floor, fresh paint throughout, and an open-concept layout that blends style and function. The stunning gourmet eat-in kitchen features quartz countertops, a matching backsplash, stainless steel appliances, a large pantry, and a breakfast area with walk-out access to the backyard patio—perfect for entertaining. The formal dining room and spacious living/family room offer hardwood flooring and a cozy gas fireplace, complemented by large windows that flood the space with natural light. Main floor laundry adds convenience to everyday living. Upstairs, you'll find four generously sized bedrooms, all with newly installed engineered hardwood flooring. The spacious primary suite boasts a walk-in closet and a luxurious 5-piece ensuite with a soaker tub, glass shower, double sinks, and quartz countertops. The additional three bedrooms feature double-door closets and share a modern 4-piece bathroom. The fully finished basement offers incredible versatility—featuring a brand-new 3-piece bathroom, gas fireplace, office/den area, living room, eating area, and potential setup for a fifth bedroom. Electrical and plumbing rough-ins are in place, offering the option to add a kitchen or wet bar at your convenience. Enjoy outdoor living in the fully fenced backyard oasis, complete with a stamped concrete patio, gazebo, storage shed, and space for future landscaping or gardening to personalize the space. Additional highlights include a double garage, concrete double driveway, and a prime location just minutes to parks, schools, shopping on Upper James, restaurants, and all amenities. Excellent access to the LINC, Red Hill Parkway, Hwy 403, and QEW. (id:59911)
Right At Home Realty
19 Wallace Drive
Whitby, Ontario
Add this one to your list to show! Welcome to this Beautiful Freehold, End Unit Townhome with a Backyard (no Maintenance or POTL fees). 1827 sq.ft of living space. This townhome offers a spacious, open concept Main floor with a large Living room, Dining room and Kitchen allowing for great entertaining and conversation. Walk-out from the Dining room and enjoy your private side yard and backyard for those Summer BBQs, a rare find these days for some townhomes. The Primary bedroom is large enough for a King size bed and features a 4pc. ensuite. Additionally there are 2 other large Bedrooms and the main Bathroom. The basement is finished with a cozy Rec. Room, an area that can be used for a Study/Office and a separate Laundry room. Perfectly located close to shopping, schools, Rec. Centre and Highways, this home is a winner and a must see. (id:59911)
RE/MAX Rouge River Realty Ltd.
59 Twigg Drive
Ajax, Ontario
Step Into Luxury! This Fully Renovated Freehold Townhome Has Everything You Ever Wanted And More! Finished With Only The Most Exquisite Renovations Featuring A Gourmet Kitchen With Italian Custom Made Cabinetry, Granite Countertop & Backsplash, Breakfast Bar, Engineered Hardwood & Porcelain Flooring, Crown Moulding, And Stainless Steel Appliances. A Custom Staircase With Under-Mount Lighting And Glass Railing Leads You To 3 Generous Size Bedrooms To Accommodate The Entire Family. This Home Also Features A Unique Layout With A Main Floor Powder Room. Some Extra's Include A (Owned) Water Softener, A (Owned) Water Filtration System For the Kitchen Spout and Magnetite Window Covers For Insulation. Thousands Of Dollars Was Spent In Making This Home Truly Luxurious With Attention To Detail In Every Room. Situated In One Of The Most Desirable Areas In Ajax You Will Be Walking Distance To Schools, Shopping Malls, Parks, Transit, And Minutes To Hwy 401/407. This Is One You Won't Want To Miss Out On. (id:59911)
Royal Heritage Realty Ltd.
853 Simcoe Street S
Oshawa, Ontario
Top 5 Reasons You Will Love this Property: 1) Excellent Investment Opportunity Potential to Earn 8.8%-9.4% Cap!! 2) Many Permitted Uses Residential, Automotive, Office, Day Care, Long Term Care, Personal Service Establishment, Funeral Home Plus Many Many More!! 3) Situated on a Premium Spacious Double Lot 88.88 Feet Frontage & 112.32 Feet Deep with Large Driveway and a Curb Cut for a 2nd Optional Driveway, an Incredible Backyard with Potential to Build a Backyard Home, Garden-Home, Guest- House allowing for More Income!! 4) 5 Bedrooms, 3 Bathrooms , 2 Kitchens, with a Separate Entrance to an Unspoiled 7 Foot High Basement allowing for more Additional Rental Income Potential. 5) Minutes from Hwy 401, Go Train, Lake Ontario, and Transit. Many Permitted Uses See Attach, increment Zoned PSC-A Under Zoning By-Law 60-94. This Property Awaits the Ambitious Buyer With Great Wisdom & Vision That Can Forsee And Forecast The Full Potential Opportunity! (id:59911)
Exp Realty
853 Simcoe Street S
Oshawa, Ontario
Top 5 Reasons You Will Love this Property: 1) Excellent Investment Opportunity Potential to Earn 8.8%-9.4% Cap!! 2) Many Permitted Uses Residential, Automotive, Office, Day Care, Long Term Care, Personal Service Establishment, Funeral Home Plus Many Many More!! 3) Situated on a Premium Spacious Double Lot 88.88 Feet Frontage & 112.32 Feet Deep with Large Driveway and a Curb Cut for a 2nd Optional Driveway, an Incredible Backyard with Potential to Build a Backyard Home, Garden-Home, Guest- House allowing for More Income!! 4) 5 Bedrooms, 3 Bathrooms , 2 Kitchens, with a Separate Entrance to an Unspoiled 7 Foot High Basement allowing for more Additional Rental Income Potential. 5) Minutes from Hwy 401, Go Train, Lake Ontario, and Transit. Many Permitted Uses See Attach, increment Zoned PSC-A Under Zoning By-Law 60-94. This Property Awaits the Ambitious Buyer With Great Wisdom & Vision That Can Forsee And Forecast The Full Potential Opportunity! (id:59911)
Exp Realty
#619 - 20 Richardson Street
Toronto, Ontario
New Lighthouse East Tower 2 Bedroom Unit With City View. 4 Piece Bathroom, Large Closet, Smooth/Flat Ceilings. Steps To Ttc Transit, Loblaws. Enjoy Minutes Walk To Sugar Beach, Water's Edge Promenade, George Brown College, Scotia Arena, Financial District, St. Lawrence Market, Island Ferry. Exceptional Amenities Include Gym, Rec Room, Rooftop, Tennis, Party Room. (id:59911)
Homelife Landmark Realty Inc.
2812 - 155 Beecroft Road
Toronto, Ontario
Conveniently located on Yonge Street and Sheppard Avenue in the right of North York area. Broadway II Condos by Menkes. This one bedroom plus den unit features a direct path from P1 underground parking level to the TTC Subway station (shared with Ultima Condo) Walks to Everything nearby. Toronto Public Library, Starbucks, The Keg, Dollarama, Cineplex, Pet Smart, Cafe Landwer, Mel Lastman Square. Great Concierge Service 24hrs. Also includes Indoor Swimming pool, Fitness Gym, Sauna, Plenty of Visitor Parking, Game Room and Party Room. A high floor will increase the value of your living space. One Parking Spot Included. **EXTRAS** Fridge,Stove,Dishwasher,Microwave,Washer/Dryer,Parking (id:59911)
RE/MAX Atrium Home Realty
600 Hyde Park Road Unit# 267
London, Ontario
For more info on this property, please click the Brochure button below. Experience the pinnacle of luxury living in this exclusive end unit, perfectly positioned to offer serene views of nature from every window. Envision yourself relaxing on the upper deck off the kitchen or the spacious lower deck, both providing spectacular sunset vistas. A haven for nature lovers, this unique property is discreetly nestled within a meticulously maintained development, yet is just moments away from essential amenities. This home features a single-floor layout with 2+1 bedrooms and 3 baths, all backing onto protected greenspace. The main floor is adorned with beautiful hardwood floors and includes a large great room/dining area, and an eat-in kitchen equipped with granite countertops and stainless steel appliances. The primary bedroom boasts an ensuite bathroom and a walk-in closet for a touch of luxury. The walk-out basement offers additional living space with a third bedroom and bathroom, a cozy gas fireplace, and an expansive family room, perfect for entertaining or relaxing. Nature trails are conveniently nearby, encouraging outdoor exploration. With a double car garage and ample visitor parking, you'll have plenty of space for all your needs. Both levels are equipped for laundry facilities for added convenience. The home also features a new gas furnace installed in 2023, ensuring efficient and reliable heating. Enjoy the peace of mind that comes with professional yard maintenance and snow removal services, allowing for worry-free living. This property seamlessly blends luxury, comfort, and natural beauty. Don't miss the opportunity to make this extraordinary home yours. (id:59911)
Easy List Realty Ltd.
489 East Avenue Unit# B
Kitchener, Ontario
Welcome to 489-B East Ave in Kitchener, where you will find an exceptional 3-bedroom, 2-bath unit featuring a unique layout and high-quality materials. This property is distinguished by its superior finishes, and convenient location, setting a new standard for modern living. As you enter, you will encounter a home that seamlessly blends style and functionality. The living room boasts contemporary laminate flooring and modern, high-quality finishes. The kitchen is equipped with sleek stainless steel appliances, creating a clean, contemporary ambiance, complemented by an elegant backsplash. The main bedroom offers a peaceful retreat with generous closet space and easy access to a well-appointed bathroom. The 2nd and 3rd bedroom provides flexibility for family or guests. Both bathrooms feature modern fixtures and finishes, reflecting the home’s overall theme of quality and style. The design is not only visually appealing but also practical, featuring thoughtful details that enhance daily living. The area offers convenient access to local amenities, including shops, restaurants, parks, and schools, making it an ideal residence for young professionals, growing families, or those seeking to downsize without compromising on quality. This home effortlessly combines comfort, style, and convenience to cater to a variety of lifestyle needs. New Flooring installed on the main floor. (id:59911)
Real Broker Ontario Ltd.
Bsmnt - 71 Crystal Drive
Richmond Hill, Ontario
Step Into This Beautifully Renovated Basement In The Heart Of Richmond Hill. 2 Bedrooms And 1 Bathroom, It's Perfect For A Couple Or Small Family. The Oversized Kitchen Features Gleaming Countertops, Modern Cabinetry, And A Large Island For Meal Preparation. It Opens Up To A Spacious Living Room, Creating An Impressive Entertaining Space. Natural Light Floods Every Corner, Making The Home Bright And Inviting. It's Ideal For Relaxation And Entertaining. Located In A Highly Desirable Neighborhood, Close To All Amenities In Richmond Hill. Book A Showing Today To Make It Yours! (id:59911)
RE/MAX Hallmark Realty Ltd.
26 Old Course Road
St. Thomas, Ontario
For more info on this property, please click the Brochure button below. The fully developed downstairs of this home is designed for comfort and entertainment. It features spacious, cozy areas perfect for social gatherings, highlighted by a charming rough-cut pine feature wall. Custom-cut woven wood window coverings, professionally installed with a lifetime warranty, add a touch of elegance. The guest bedroom has been upgraded with slab doors, enhancing its sophisticated look. Guests will appreciate the convenience of one of the three 4-piece washrooms. A large bonus room, fitted with cushioned flooring, is ideal for a home gym. Storage is plentiful, with the furnace area offering shelving and cupboards to keep you organized and provide easy access to seasonal decor. The cold room can be transformed into a wine room or used for additional storage. This home combines modest luxury with low maintenance. The yard requires minimal effort, and the secret to its upkeep will be shared at closing. Keyless entry adds both security and convenience. Located in the sought-after Shaw Valley community, you’ll enjoy engaged and friendly neighbors. (id:59911)
Easy List Realty Ltd.
55 Yorkdale Crescent
Toronto, Ontario
A Stunning, custom-built masterpiece in the Heart of Toronto! A rare opportunity to own a truly unique, high-quality home in a fantastic location. This gorgeous 8 bedroom home is the perfect blend of luxury, functionality and investment potential. Thoughtfully designed with top-quality finishes and spacious living areas, this residence is ideal for large families or multi-generational living. The Main Floor features marble flooring throughout with a spacious open-concept living and dining area and a main floor bedroom with a private ensuite perfect for guests or in-laws. Gourmet Kitchen with premium finishes, seamlessly flowing into the living space for effortless entertaining. Soaring 9-ft ceilings on the main and basement levels create a sense of grandeur, with 8-ft ceilings upstairs for comfort and warmth. Luxurious upper level boasts 4 generously sized bedrooms, including a primary suite with a spa-inspired ensuite, walk-in closet and a private balcony. Basement with Income Potential with two separate sections, offering incredible flexibility. One side is ideal for personal use, while the other features 2 spacious bedrooms, a large modern kitchen with quartz countertops and a full washroom perfect for rental income or extended family. Ample parking space for multiple vehicles and a large detached garage in the backyard for storage, workshop, or future potential. Whether you're looking for luxurious living or investment potential, 55 Yorkdale Crescent checks every box. (id:59911)
Ipro Realty Ltd.
33 Queen Marys Drive
Toronto, Ontario
This beautifully renovated family home on Queen Mary's Drive in The Kingsway sits on a generous 50' x 124' lot, where a stone façade framed by mature trees & manicured shrubs announces its timeless appeal. A gracious center hall with dark-stained hardwood floors guides you to the formal living room, anchored by a restored wood-burning fireplace and original mantle, and to the dining room, whose proportions are ideal for both intimate family meals and festive gatherings. At the rear, a thoughtful family room addition showcases custom built-ins, a gas fireplace & skylights that bathe the space in daylight. The adjacent kitchen, open to the family room, boasts honed granite countertops, a breakfast bar & an eating area overlooking the sun-soaked, south-facing gardens. Upstairs, four bedrooms offer versatility and comfort. The primary suite is a genuine retreat large enough for a sitting area or home office nook, with a huge walk-in closet & leafy garden views. A second-floor laundry room adds modern convenience to daily routines. The lower level is fully finished, revealing two sizable rooms that are perfect as guest quarters, a gym, or workspace, alongside a great recreation room with built-in storage and room for media or play. Outside, the pool-sized, private rear grounds combine lawn, patio & mature plantings to create an oasis of calm. Located just steps from the TTC and a short drive to Pearson International, this home also delivers effortless access to Bloor Street Wests boutiques, cafés & restaurants. Here, you'll find the gracious character of The Kingsway seamlessly woven with all the conveniences of contemporary living. (id:59911)
Royal LePage Terrequity Realty
