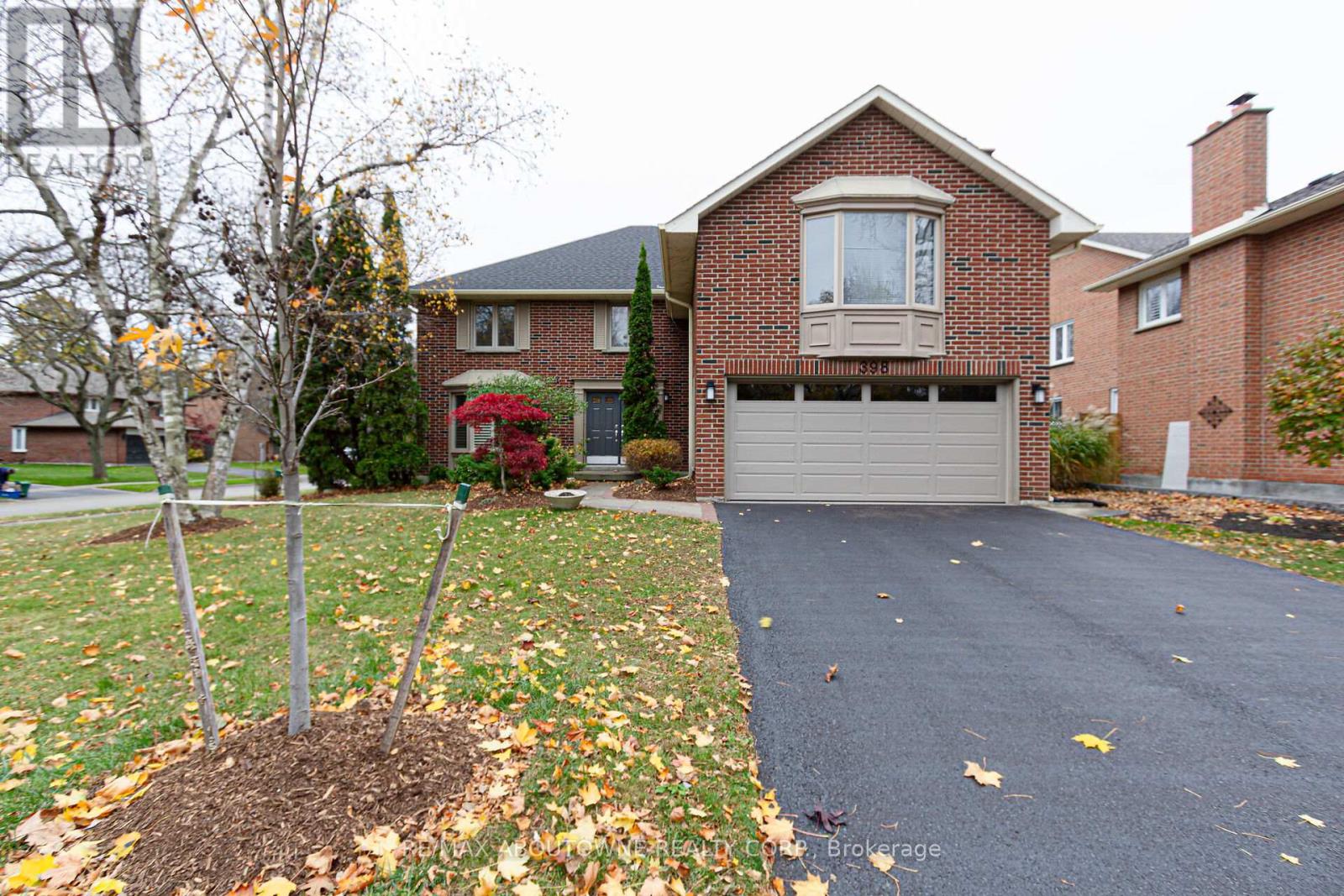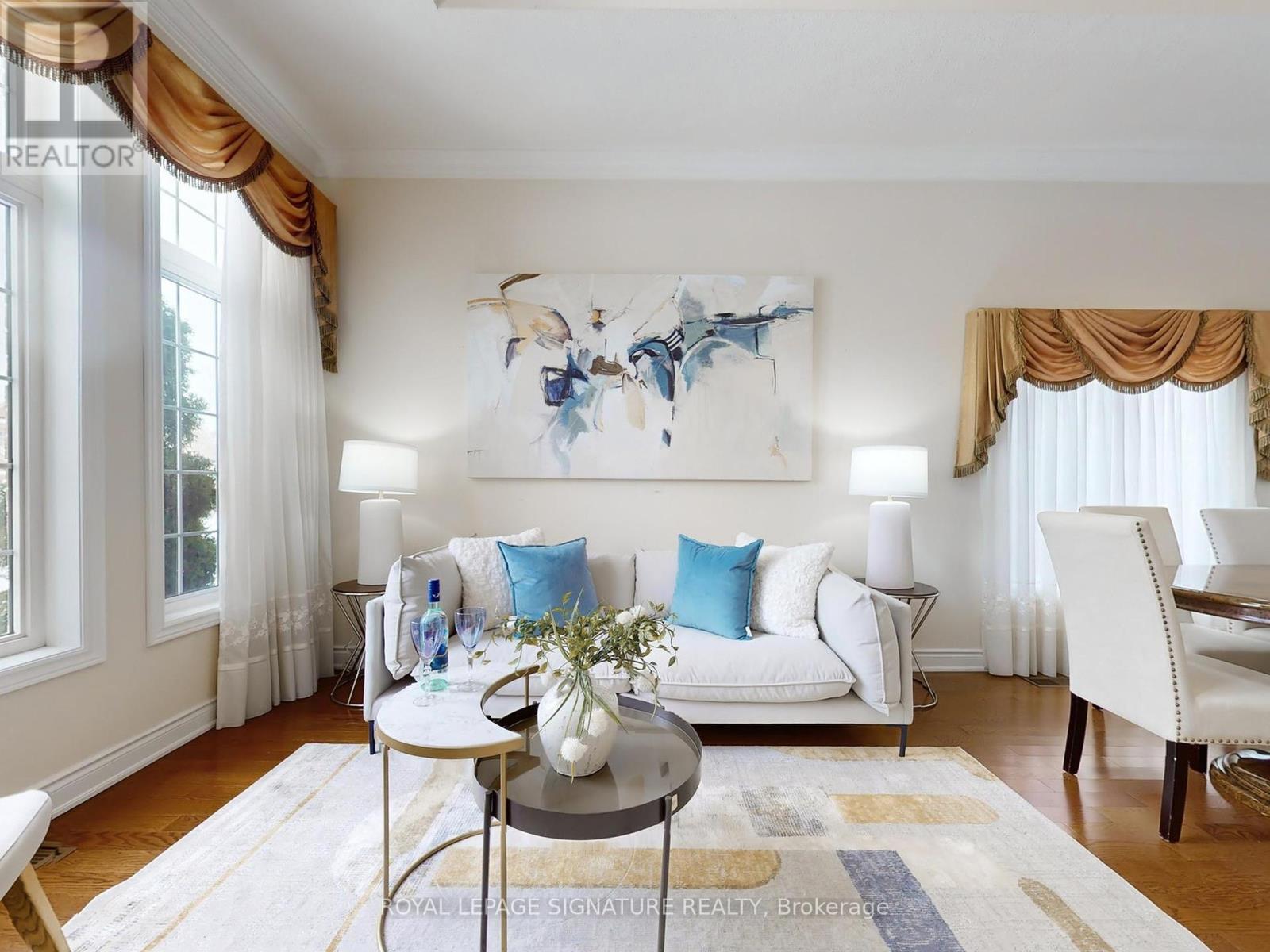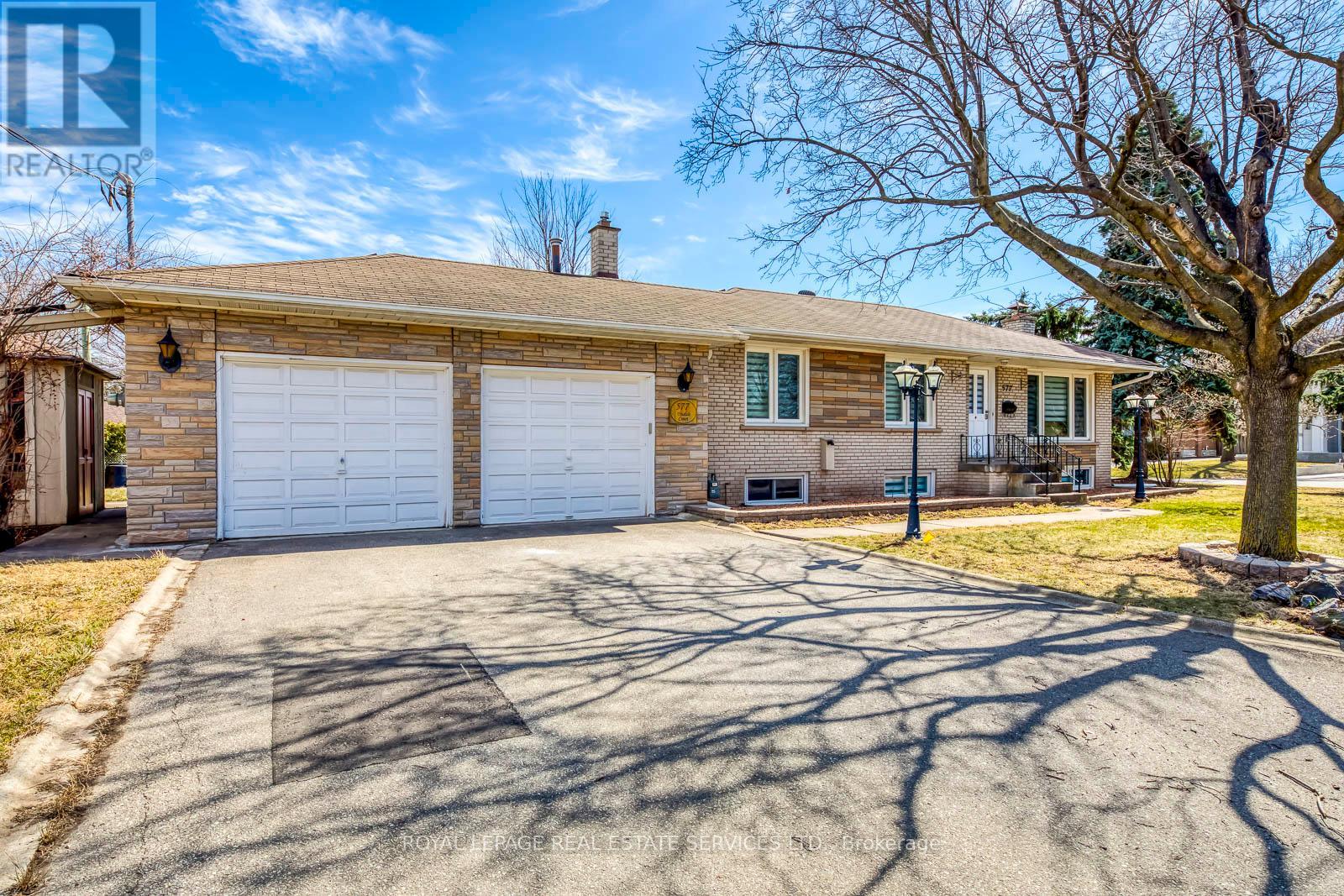54 Kingsview Drive
Caledon, Ontario
Welcome To 54 Kingsview Drive, A Home Where Luxury, Style, And Comfort Come Together In Perfect Harmony. Fully Renovated With Over 300K In Upgrades In 2022 With Top-Tier Finishes, This Stunning Residence Offers A Seamless Blend Of Modern Elegance And Everyday Functionality. The Heart Of The Home Is The Gourmet Irpinia Kitchen, Featuring A Walnut Interior, Thermador Appliances 30K, Cambria Countertops, And A Custom Coffee Bar With A Built-In Bar Fridge And Wine Cabinet-An Entertainer's Dream. The Inviting Living Space Centers Around A Striking Fireplace TV Wall, Adding Warmth And Sophistication. Upstairs, The Primary Suite Is A True Retreat, Boasting A Spa-Inspired Ensuite Designed For Ultimate Relaxation. Every Bathroom Has Been Transformed Into A Luxurious Oasis, Offering A Serene Escape. With New Windows And Roof, This Home Not Only Looks Stunning But Provides Peace Of Mind. The Thoughtful Layout Ensures A Natural Flow, With The Eat-In Kitchen Opening Onto A Spacious Deck, Perfect For Hosting Or Unwinding Outdoors. Located In One Of Bolton's Most Desirable Neighborhoods, This Home Is An Absolute Must-See. (id:54662)
RE/MAX West Experts Zalunardo & Associates Realty
106 - 3945 Doug Leavens Boulevard
Mississauga, Ontario
Turn Key operation: Variety Store in High demand area of Mississauga is on the market. Nestled within the prestigious Meadowvale area, High traffic. this store is primed to meet the essential needs of the community. Don't miss your chance to see the potential of this prime location! Book y (id:54662)
RE/MAX Gold Realty Inc.
398 Barclay Crescent
Oakville, Ontario
Great opportunity to own family home on a quiet tree-lined crescent in prestigious South East Oakville! Over 4000 sq. ft. of luxury living included finished basement area. One of the largest homes on the street! Main floor features spacious Living Room, separate Dining Room, custom Kitchen open to breakfast area & cozy Family Room with woodburning fireplace. Gorgeous eat-in Kitchen comes complete with quartz counters, convenient breakfast bar, smooth ceilings, numerous pot lights, SS appliances. Spiral stairs lead to the upper level with 4 generous sized bedrooms & 5 pc main bath. The oversized primary bedroom with gas fireplace, bay window & is combined with an additional room & 2 walk-in closets & 4pc ensuite. Lower level features a Game Room, Rec Room, 3 pc bath, laundry/furnace area, cold room. Private treed rear garden with an inground saltwater pool - great for summer entertaining. Double car garage with additional parking for 2 cars on driveway. Ideal location - close to schools, trails, shopping & trendy restaurants. Minutes to major highways, GO station, Oakville downtown & harbour. **EXTRAS** pool liner 2019, gas fireplace 2021, garage door 2024, main & 2nd floor painted 2024. (id:54662)
RE/MAX Aboutowne Realty Corp.
26 Bowie Avenue E
Toronto, Ontario
This charming bungalow, situated on a deep 140' lot, welcomes you with a bright and open-concept living space. The modern kitchen features sleek quartz countertops and brand-new appliances, making it the perfect spot for everyday living and entertaining guests. The main floor offers two spacious bedrooms, providing ample room for comfort and privacy. A standout feature of this home is the lower-level 2-bedroom basement apartment with a separate entrance, offering excellent potential for extra income or extended family living. This versatile space adds tremendous value and opens up endless possibilities. Located in a growing, family-friendly neighborhood, you'll enjoy easy access to the new Eglinton LRT, the 401, the Beltline, and Yorkdale Mall. This is a rare opportunity to own a flexible property in a thriving area. Don't miss out on making this home yours! (id:54662)
Real Broker Ontario Ltd.
269 Casson Point E
Milton, Ontario
Welcome to 269 Casson Point, an immaculate end-unit townhouse located in the highly sought-after Ford neighborhood of Milton. This beautifully upgraded 3-bedroom, 2.5-bathroom home offers a spacious layout filled with natural light, thanks to its premium end-unit position and large windows throughout.The main floor features a welcoming foyer and office space with inside access to an oversized garage with built in tire racks and storage. Moving to the second level, you'll find an open-concept kitchen equipped with stainless steel appliances including gas range, a stylish backsplash, and a generous island perfect for entertaining. The adjoining dining and living areas create a bright and inviting space, complemented by a convenient upgraded 2-piece powder room and laundry.On the third level, the spacious primary suite offers a walk-in closet and an upgraded 3-piece ensuite, complete with a stand-up shower. Two additional bedrooms share a well-appointed 4-piece bathroom.With parking for up to 4 vehicles and location near top-rated schools, parks, shopping, dining, and public transit, this home perfectly blends comfort, style, and convenience. 269 Casson Point is ideal for families seeking a modern, move-in-ready home in a prime location. (id:54662)
RE/MAX Real Estate Centre Inc.
2090 - 3045 Finch Avenue W
Toronto, Ontario
STUNNING HOME! Welcome to This Beautiful Move-in Ready 2 Bedroom Townhouse in a Quiet & Family-Oriented Neighbourhood of Harmony Village. This Home Features an Excellent Floor Plan, Open-concept Kitchen w/ Breakfast Bar, Dining Area & Living Room Walk-out to a Lovely Balcony, great for Outdoor Sitting Area, Bright & Spacious Bedrooms, Primary Bedroom w/ Walk-in Closet, Both Bedrooms have access to Huge Terrace, Perfect for Outdoor Living Space, Freshly Painted, Lovely Floors, and Steps to TTC, Metrolinx, Shops, Plazas, Schools, Community Centre, Parks, Place of Worships, Hi-Ways, etc. (id:54662)
Century 21 People's Choice Realty Inc.
372 Bartos Drive
Oakville, Ontario
This 3+1 bedroom and 2-bathroom bungalow is nestled in the heart of Kerr Village, one of Central Oakville's most sought-after areas. Stepping out your front door, you're just a 4-minute stroll away from the eclectic array of shops and eateries that line Kerr Street. Enjoy the proximity of the highway and the GO Station. Newer windows and AC (2023). The generous 138-foot-deep lot is expansive and has ample room for a pool. Driveway is equipped with space for four cars. With 1,745 sq. ft. of living space, including the finished basement, this home boasts three bedrooms, two full bathrooms, and a host of modern updates. Vinyl plank and vinyl tile flooring flow seamlessly throughout, while updated cabinetry, contemporary lighting, and beautiful quartz countertops enhance the modern vibe. The kitchen is updated, modern and functional, offering plenty of dark-finished, shaker-style cabinetry, pot lights and stainless-steel appliances. The island/breakfast is convenient for quick meals. This home offer 3 good-sized bedrooms. The 4-piece main bathroom is designed with a one-piece extended sink basin, and a tub/shower combination. The open-concept lower recreation/games room, currently used as a bedroom, features wide-plank vinyl flooring. The kitchenette is practical and has a stainless fridge. A new 3-piece bathroom features an oversized shower Two large storage areas, a utility room, and a bright laundry room complete the lower level. (id:54662)
RE/MAX Aboutowne Realty Corp.
15 Concorde Drive
Brampton, Ontario
Welcome to your dream home-a beautiful bungalow that combines timeless charm, comfort with a modern elegance. Nestled in a thriving neighborhood this meticulously maintained home has been cherished by the same owner & is now ready to welcome you. Step inside the lrg foyer, where easy-to-clean ceramic flooring greets you with a warm and polished look. The open concept formal living & dining area is an entertainer's dream. High ceilings, & hardwood enhance the sense of space, while layout makes mingling effortless. The perfect backdrop for creating lasting memories. Culinary enthusiasts, the kitchen is a masterpiece. Designed with both form & function. It offers, ample cabinetry for storage, granite countertops, a lrg island or breakfast bar as well as eat-in! Large enough for 2 person prepping and cooking. This impressive kitchen has it all and also offers access to the lovely backyard. Connected seamlessly is the family room w. gas fireplace, perfect for late night moviesand tea. The crown jewel is the spacious prim. w. hrwd, Ens. & w/i closet. 2nd/3rd bdrms are cozy both w.hrwd & ample closet space. Laundry on the main flr, along w. garage access! Create Your Space in the Enormous Lwr Lvl. Come look for yourself! (id:54662)
Royal LePage Signature Realty
7265 Harding Crescent
Mississauga, Ontario
This amazing residence offers approximately 2,829 sqft of designed living space with 4+1 beds this home offers modern style of living. The spacious kitchen, where elegance meets functionality. It features a cozy breakfast area, brand-new cabinetry, stunning quartz countertops, and a sleek backsplash that elevates the entire space. The open layout of the living and dining areas creates a warm, inviting atmosphere. The living room features a beautiful fireplace and a door that opens to the enchanting backyard. The master bedroom is a true retreat. It comes complete with an en-suite bathroom and his-and-hers closets, offering the ultimate in convenience, privacy, and comfort. The finished basement extends the home's versatility, providing a cozy TV room and an additional bedroom, ideal for guests or family. Plus, the main-level laundry room adds an extra layer of convenience. Step outside to discover a deck, perfect for hosting unforgettable gatherings and making cherished memories with family and friends. The outdoor living space is designed to be as inviting and functional as the interior, offering the perfect blend of relaxation and entertainment. This home also offers ample parking with a spacious 2-car garage and an additional 4-car driveway, providing plenty of room for guests, family, or any extra vehicles you may have. Don't miss your chance to make this exquisite home yours! (id:54662)
Royal LePage Realty Plus
173 Sunny Meadow Boulevard
Brampton, Ontario
Beautiful: 4 Bedroom Detached Home With W/Out Basement:Double Garage: Hardwood On Main Floor :Family Size Kitchen With Quartz Counter Top: Breakfast Area, Walk Out To Deck:Solid Oak Staircase:Master Bedroom 5 Pc. Ensuite, W/I Closet:Large windows allow for plenty of natural light, creating a bright and welcoming atmosphere throughout the space. Close To School,Park,Plaza,Transit,Hospital: The neighbourhood also offers nearby walking trails and green spaces, perfect for outdoor activities and relaxation. (id:54662)
RE/MAX Champions Realty Inc.
577 Trudale Court
Oakville, Ontario
Nestled on a quiet court in Southwest Oakville, this beautifully upgraded bungalow offers the perfect blend of move-in-ready comfort and incredible future potential. Whether you're looking for a stylish, well-maintained home or the ideal location to build your dream custom home, this property delivers. Step inside to an open-concept layout flooded with elegant hardwood floors and sleek contemporary finishes. 3+1 generous-sized bedrooms and 2 full baths provide plenty of space for family and guests. A fully finished basement with a separate entrance adds versatility perfect for a home office, gym, extra bedroom, or even rental income. Outside, the large backyard is ideal for relaxing, gardening, or hosting gatherings. A heated double-car garage offers added convenience and storage. Surrounded by multi-million dollar homes and zoned RL3, this property also presents an incredible opportunity to build your own custom home. Live comfortably while you plan your dream build, rent it out or move in while waiting for permits. Located minutes from parks, top-rated schools, the lake, major highways (403 & QEW), shopping, dining, and the GO Station, this is an unbeatable location for both todays lifestyle and future investment. Move in now, build late, either way, this is an opportunity you don't want to miss! (id:54662)
Royal LePage Real Estate Services Ltd.
445 Selsey Drive N
Mississauga, Ontario
Stunning, well-maintained home in the heart of Cooksville, featuring a spacious and bright layout on a large ravine lot perfect for relaxation or future pool potential! The renovated main floor offers 3 generous bedrooms, an updated kitchen, and a living room filled with natural light from the skylight. The fully finished lower level, with a separate entrance, includes 2 bedrooms, a kitchen, a living area, and a full bathroom perfect for an in-law suite or Rental Income. The oversized driveway fits 6 cars with no sidewalk. Located minutes from Cooksville GO, UofT Mississauga, top-rated schools, parks, shopping, and major highways. (id:54662)
Exp Realty











