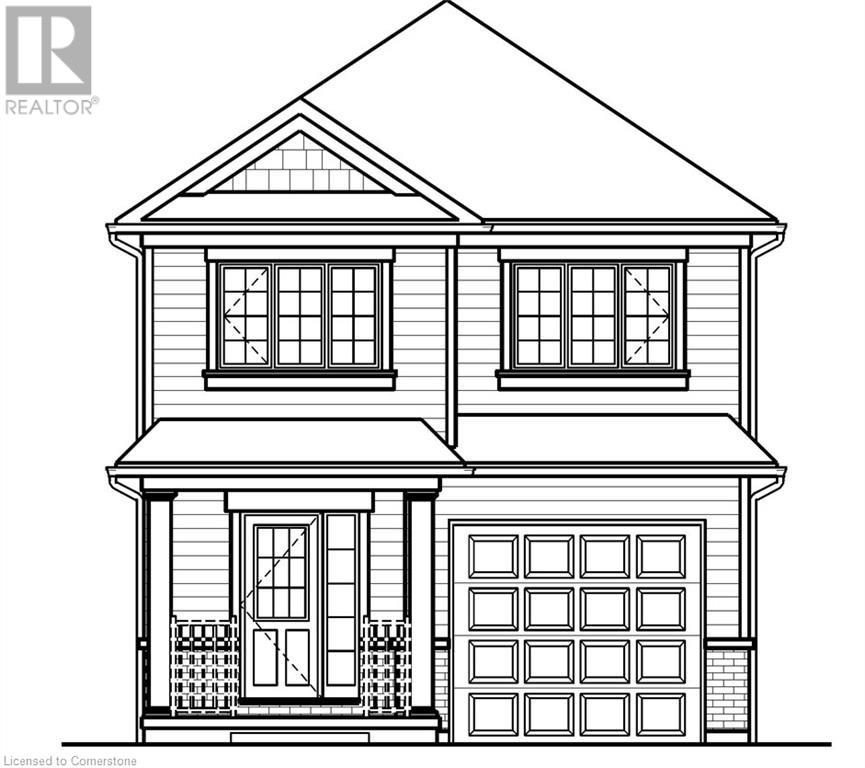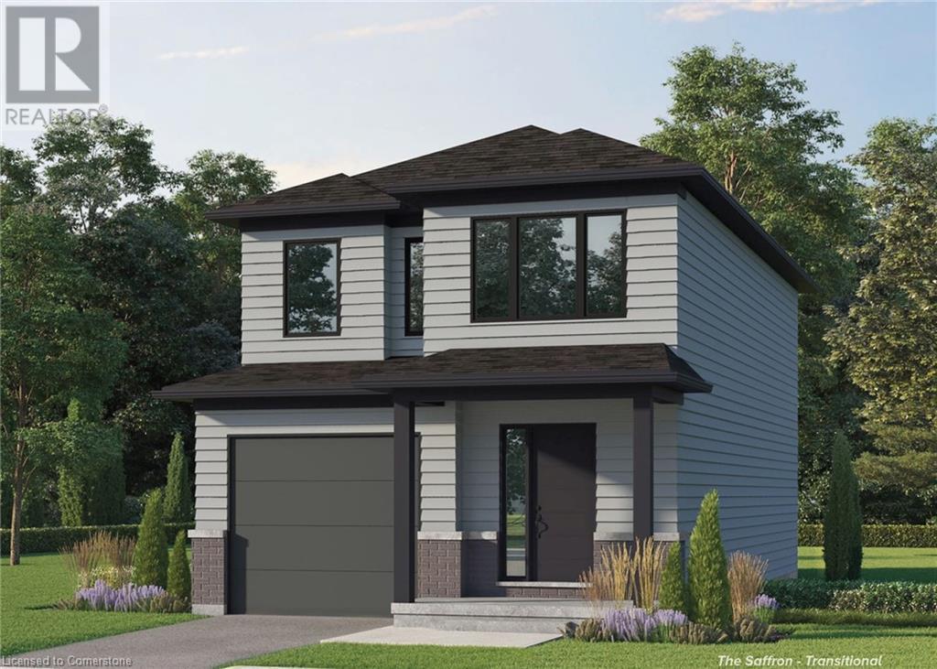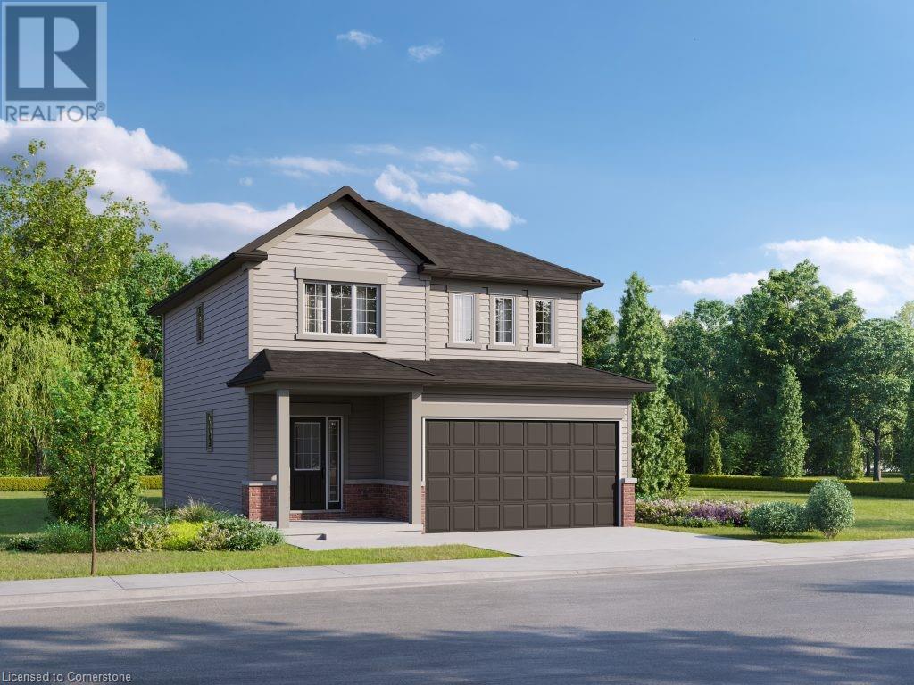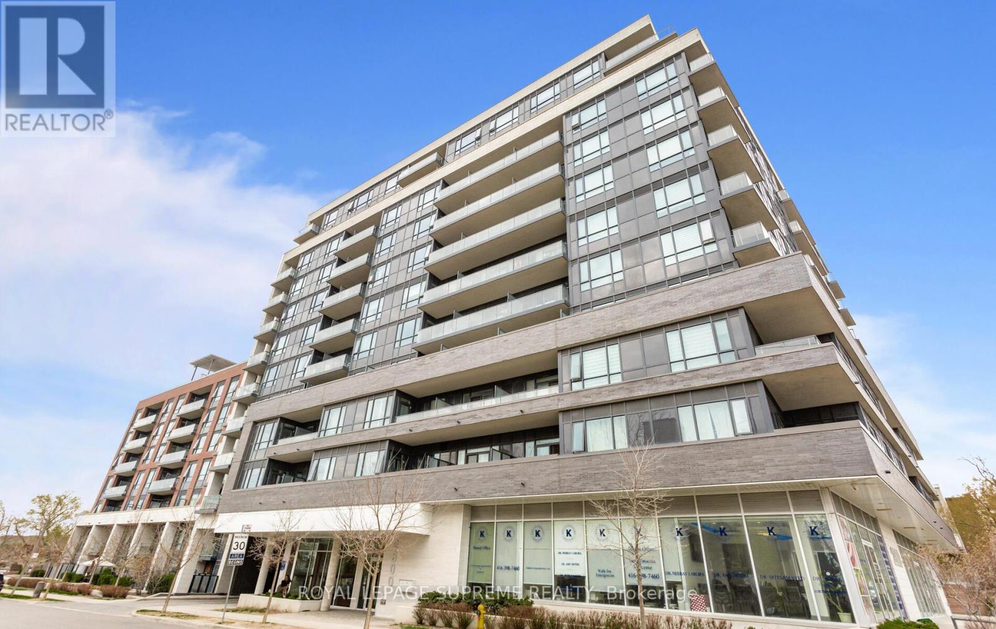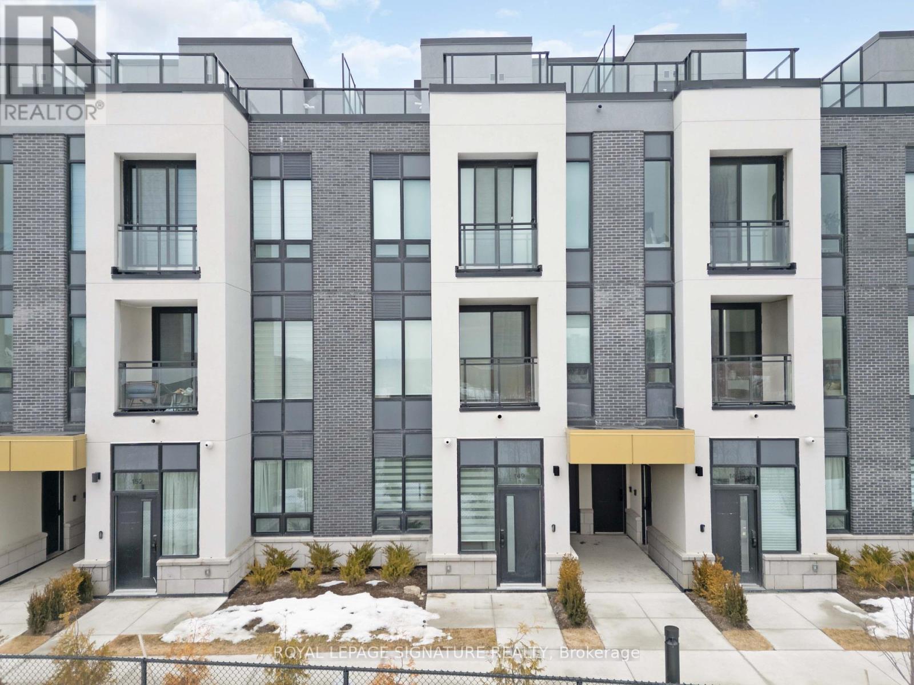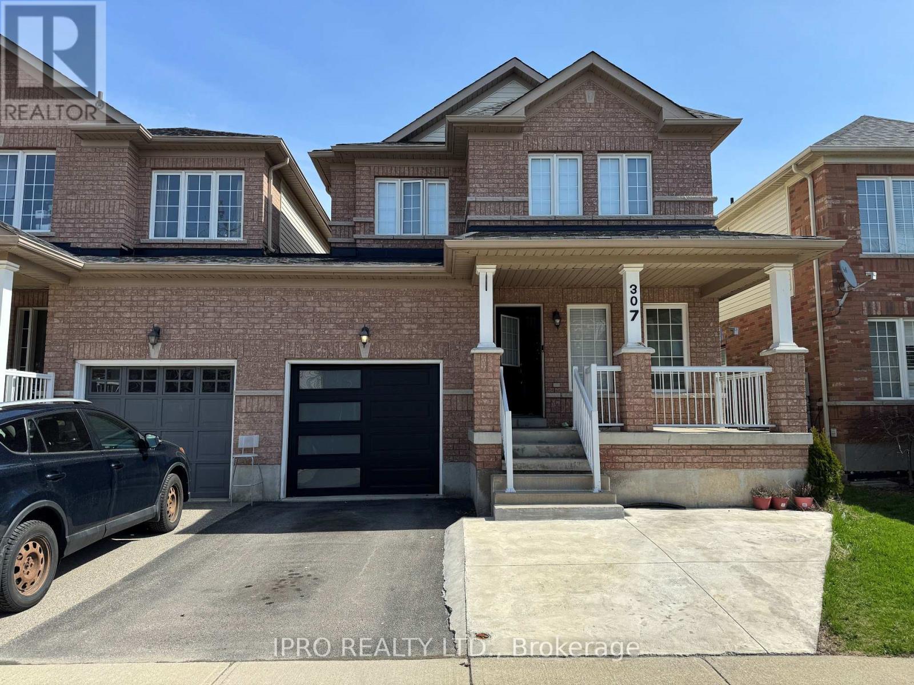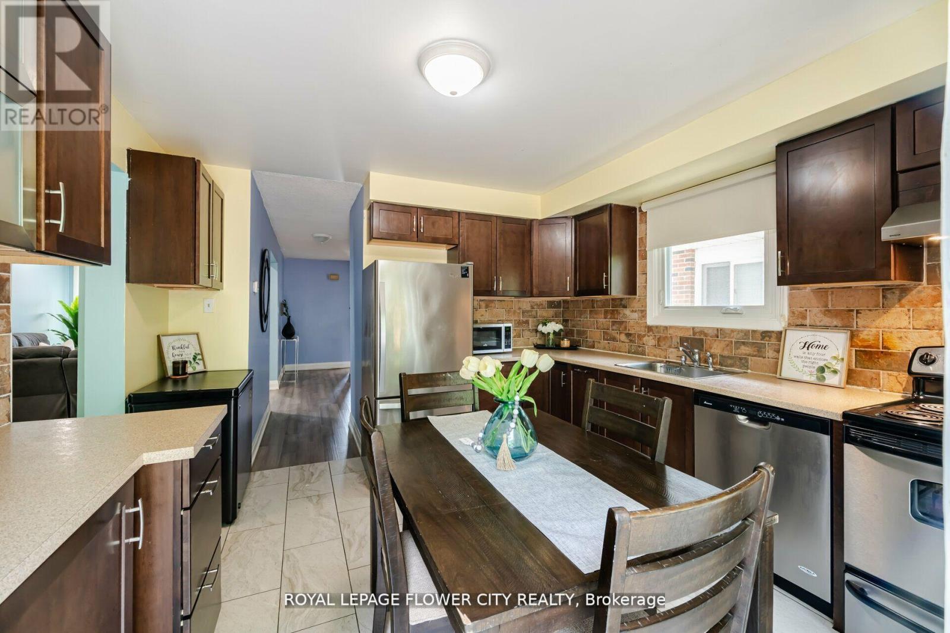391 Thomas Street
Deseronto, Ontario
Nestled in the heart of Deseronto, 391 Thomas St is a charming 3 bedroom, 2 bathroom residence that embodies the true spirit of family living. This captivating property masterfully blends comfort, functionality, and relaxation, creating a warm & inviting atmosphere perfect for making memories. The sun-drenched main living areas are complemented by a cozy woodstove, ideal for chilly winter nights. A spacious office and functional mudroom provide the perfect setting for remote work or welcoming guests to your potential home office. Outdoor enthusiasts will adore the expansive fenced-in backyard, complete with a recently* built deck perfect for alfresco dining or stargazing from the hot tub. A wired workshop offers a dedicated space for hobbyists and DIY enthusiasts to pursue their passions. Don't miss this rare opportunity to own a piece of Deseronto's charm. Make 391 Thomas St your dream home and start creating unforgettable memories with your loved ones! (id:59911)
Exit Realty Group
117 Jacob Detweiller Drive Unit# Lot 0089
Kitchener, Ontario
Amazing opportunity for a brand new single detached home! Own your 1st New Home with Builder's STARTER SERIES Now Available in the desirable Doon South Harvest Park Community, only minutes away from HWY 401. The Cobalt is an Energy Star rated 2 Story 3 bed, 1.5 bath with garage. Main floor features carpet free open concept including eat in kitchen, Living Room/Dining, Large Foyer and a 2pc power room. Second floor offers 3 good size bedrooms and a 4pc main bath. Primary Bedroom includes 2 walk in closets which can be upgraded to an ensuite at additional cost. Visit our Sales Office located at 154 Shaded Creek Drive, Kitchener. (id:59911)
Peak Realty Ltd.
RE/MAX Twin City Realty Inc.
108 Jacob Detweiller Drive Unit# Lot 0101
Kitchener, Ontario
Amazing opportunity for a brand new single detached home! Own your 1st New Home with Builder's STARTER SERIES Now Available (to be built) in the desirable Doon South Harvest Park Community, only minutes away from HWY 401. The Saffron 2 is an Energy Star rated 2 Story 3 bed, 1.5 bath with garage. Main floor features carpet free open concept including eat in kitchen, Living Room/Dining, Large Foyer and a 2pc power room. Second floor offers 3 good size bedrooms and a 4pc main bath. Primary Bedroom includes 2 walk in closets which can be upgraded to an ensuite at additional cost. Visit our Sales Office located at 154 Shaded Creek Drive, Kitchener (id:59911)
Peak Realty Ltd.
RE/MAX Twin City Realty Inc.
D14 - 10 Palace Street
Kitchener, Ontario
Only 2 years old!! Welcome to your new home in the sought-after Laurentian Hills area! Step into the stylish kitchen, complete with a convenient island and stainless-steel appliances perfect for both cooking and entertaining. The adjoining living room boasts a sliding patio door that opens to your private balcony, ideal for enjoying your morning coffee or evening sunsets. Venture upstairs to discover two well-appointed bedrooms. The primary suite offers a private balcony and ample closet space, while the second bedroom is versatile enough to serve as a home office or nursery. A modern full bathroom and a finished laundry/utility closet with a stacked washer and dryer complete this level. Air conditioning for year-round comfort. You'll also appreciate the convenience of an assigned parking spot. Perfectly situated just minutes from Hwy 7/8 and Hwy 401, this property is within walking distance to shopping, restaurants, public transit, and scenic walking trails. Whether you're a first-time homebuyer or an investor, this beautifully upgraded condo offers the perfect blend of luxury and urban convenience. Don't miss your chance to make this stunning home yours! Rent to Own Option Available. (id:59911)
Ipro Realty Ltd.
66 Wild Chicory Street Unit# Lot 0063
Kitchener, Ontario
Location! Location! Location! Doon South community minutes from Hwy 401, shopping, walking trails and more! The brand new CYPRESS plan offers 1,616sf above grade, 3 bedrooms 2 1/2 baths and a double car garage. Optional finished basement available and sold separately. Main floor features an open concept Kitchen, dinette and great room. A 2 pc bath conveniently located in the front of the house and a main floor laundry in the mud room with access to the garage. 2nd floor features three bedrooms and a family room, (optional upgrade to 4th bedroom sold separately) and 2 full baths. Primary Bedroom includes a large walk-in closet and a 3 pc ensuite. Various lots available. Visit the sales center Sat/Sun 1-5pm Mon/Tue/Wed 4-7 located at 154 Shaded Creek Drive Kitchener. (id:59911)
RE/MAX Twin City Realty Inc.
Peak Realty Ltd.
54 Wild Chicory Street Unit# Lot 0066
Kitchener, Ontario
Location! Location! Location! Doon South community minutes from Hwy 401, shopping, walking trails and more! The brand new JUNIPER plan offers 1,732sf above grade, 3 bedrooms 2 1/2 baths and a double car garage. Optional finished basement sold separately. Main floor features an open concept Kitchen, dinette and great room. A 2 pc bath conveniently located in the front hall and a main floor laundry in the mud room. 2nd floor features three bedrooms and a family room (optional upgrade to 4 bedroom sold separately) and 2 full baths are included. Primary Bedroom includes a large walk in closet and a 3 pc ensuite. Various lots available. Visit the sales center Sat/Sun 1-5pm Mon/Tue/Wed 4-7 located at 154 Shaded Creek Drive Kitchener. (id:59911)
RE/MAX Twin City Realty Inc.
Peak Realty Ltd.
903 - 2800 Keele Street
Toronto, Ontario
Welcome to this bright and beautifully maintained 2-bedroom + large den suite at 2800 Keele Street. The generously sized den is big enough to function as a true third bedroom or a private home office offering exceptional flexibility for families or professionals. Enjoy modern finishes including stainless steel appliances, sleek laminate flooring, and a spacious open-concept layout perfect for everyday living or entertaining. Step out onto the north-facing balcony and take in the open views. The building offers fantastic amenities including a fully equipped gym, sauna, party room, and guest suite for overnight visitors. One parking spot included. Conveniently located near Metro, shops, banks, library, parks, hospitals, and with quick access to TTC, Highway 401, 400, and Allen Rd this location truly has it all. Don't miss this opportunity to own a condo that lives like a 3-bedroom! (id:59911)
Royal LePage Supreme Realty
Lower - 1529 Portsmouth Place
Mississauga, Ontario
Brand New, Never Lived-In Legal Basement Apartment! This spacious and professionally finished unit features a separate entrance and one parking spot on the driveway. It offersly large bedrooms with generous closet space and a modern 3-piece bathroom. Enjoy beautiful laminate flooring throughout with ceramic tiles in the kitchen area, complemented by stainless steel appliances. Located in one of the best neighborhoods in Mississauga, just minutes from public transit, top-rated schools, community centre, GO Station, shopping centres, and Credit Valley Hospital. A perfect home in a prime location! (id:59911)
RE/MAX Real Estate Centre Inc.
1212 - 103 The Queensway Avenue
Toronto, Ontario
Welcome to this bright and modern 2-bedroom, 2-bathroom condo located in the highly sought-after High Park/Swansea neighbourhood. With 773 sq.ft. of thoughtfully designed living space and a private balcony offering stunning lake views, this residence effortlessly blends comfort, contemporary style, and an unbeatable location. The unit also includes one parking space and a locker for added convenience. >>The open-concept layout is filled with natural light, the sleek, modern kitchen features quartz countertops, stainless steel built-in appliances, and a functional breakfast island ideal for cooking, entertaining, or casual dining. Custom closet organizers throughout the unit ensure ample storage and help keep the space beautifully organized. >>Perfectly situated, this condo offers immediate access to the Gardiner Expressway, TTC transit, High Park, Bloor West Village, Sunnyside Pavilion, and scenic waterfront trails. Families will appreciate being within walking distance of Swansea Public School, one of Toronto's top-rated schools known for its academic excellence. >>Residents of NXT Condos enjoy a wealth of resort-style amenities all supported by 24/7 concierge and security services.Experience the best of both worlds: lakeside living and city convenience in one of Toronto's most desirable communities. (id:59911)
Real Estate Homeward
149 - 3010 Trailside Drive W
Oakville, Ontario
Luxury Ground-Level Condo Townhouse Bright & Spacious Experience modern living in this beautifully designed 895 sq. ft. ground-level condo townhouse featuring 10-ft ceilings, hardwood flooring, and premium finishes. The open-concept layout includes 2 spacious bedrooms, 2 stylish bathrooms, and a stunning Italian Trevisani kitchen with stainless-steel appliances and quartz countertops. Step outside to your private 395 sq.ft. backyard, seamlessly blending urban living with nature, adjacent to a peaceful ravine. Prime Location: Close to Highways 407 & 403, GO Transit, regional bus stops, top-rated schools, shopping, and dining. Premium Building Amenities: 24-hour concierge, fully equipped fitness center, elegant lounge, multi-purpose rooms with a prep kitchen, landscaped outdoor spaces, bicycle parking, visitor parking, and a pet washing station. (id:59911)
Royal LePage Signature Realty
307 Teetzel Drive
Milton, Ontario
This Modern Property boasts Porcelain Tiles in the Kitchen and Breakfast Area, Adding Elegance** and Durability. Warmth emanates from the Fireplace, creating a cozy atmosphere. With 4 bathrooms and a Finished Basement, if offers ample space for comfort and entertainment.Offers anytime with 24 hour irrevocability. Attach form 801 + Sch B all offers should be(Upstairs & Mn Floor) are Fully Renovated with New Flooring, Vanity and Toilet Seat. FreshlyMilton Go Station, its promises both convenience and accessibility.Conveniently located minutes away from Schools, Highways, Grocery Stores, Plazas and theExtras: ** All New Vertical Blinds on the Main Floor, All New Tiles on the Mn Flr, 3 [email protected], New Garage Door, New Shingles on Roof, and New Kitchen Cabinets installed recently. (id:59911)
Ipro Realty Ltd.
128 Fanshawe Drive
Brampton, Ontario
Welcome to 128 Fanshawe Dr -3+2 Bedroom Home In The Sought-After Heart Lake West Area Sounds Like A Dream! With Its Upgraded Features And Thoughtful Design, It's Ready For You To Move In And Start Enjoying Right Away. The Pot Lights And Engineered Hardwood Flooring On The Main Floor Add A Touch Of Elegance, While The Separate Dining Room And Spacious Kitchen Make Entertaining A Breeze. Plus, With A Walkout To A Large Deck And A Nicely Landscaped Private Fenced Backyard, Outdoor Gatherings Will Be A Joy. The Convenience Continues With A Separate Entrance To The Main Floor Laundry Room, Complete With A Sink For Added Functionality. The Finished Basement, Also With A Separate Entrance, Offers Two Additional Bedrooms, A 3-Piece Bathroom, And A Kitchen, Providing Plenty Of Space For Guests Or Potential Rental Income. Close Highway 410 And All Amenities, Including School, Park, Shops, Restaurants, And More, You'll Have Everything You Need Right At Your Fingertips. (id:59911)
Royal LePage Flower City Realty

