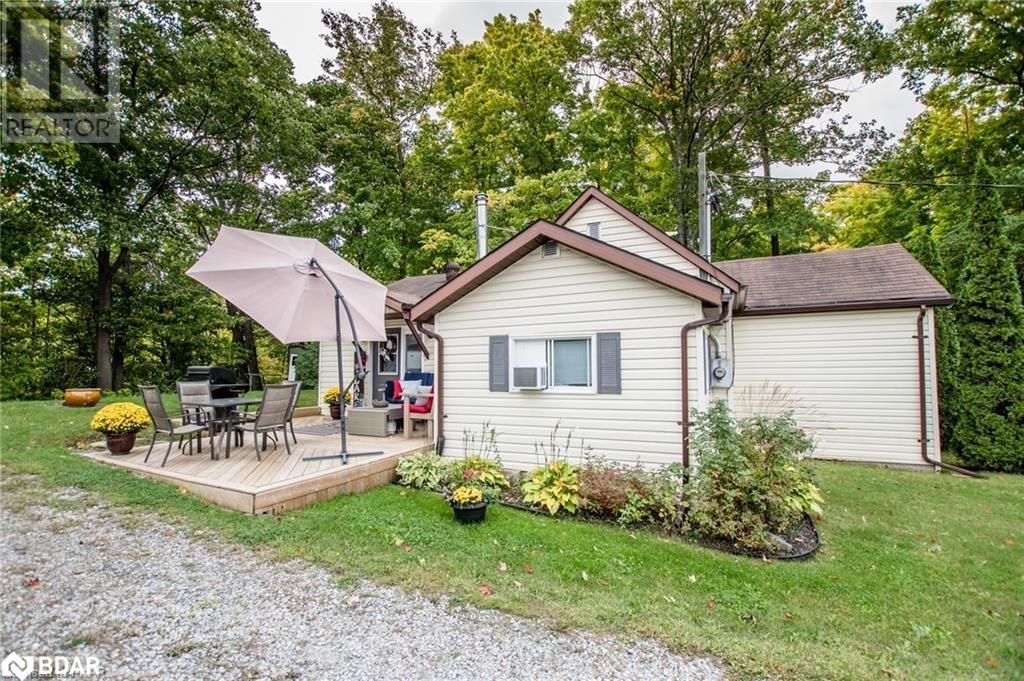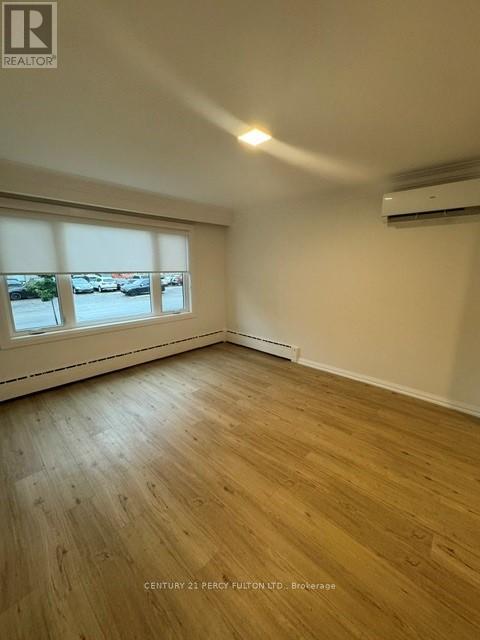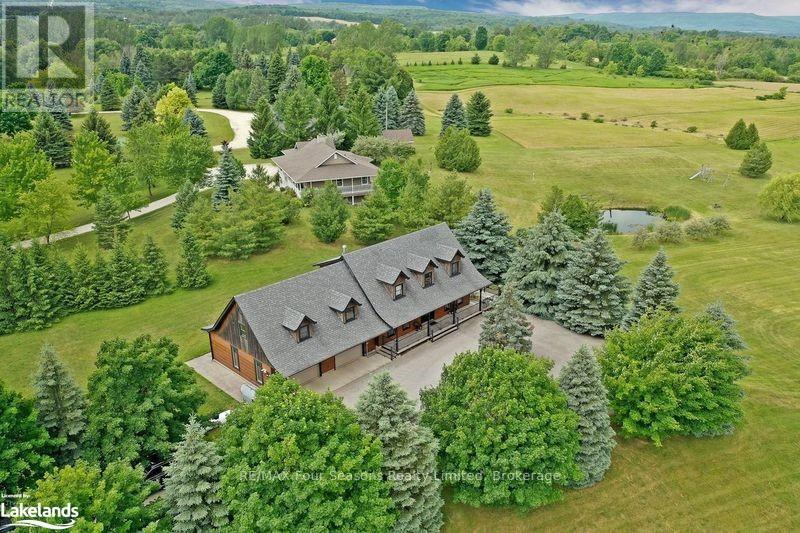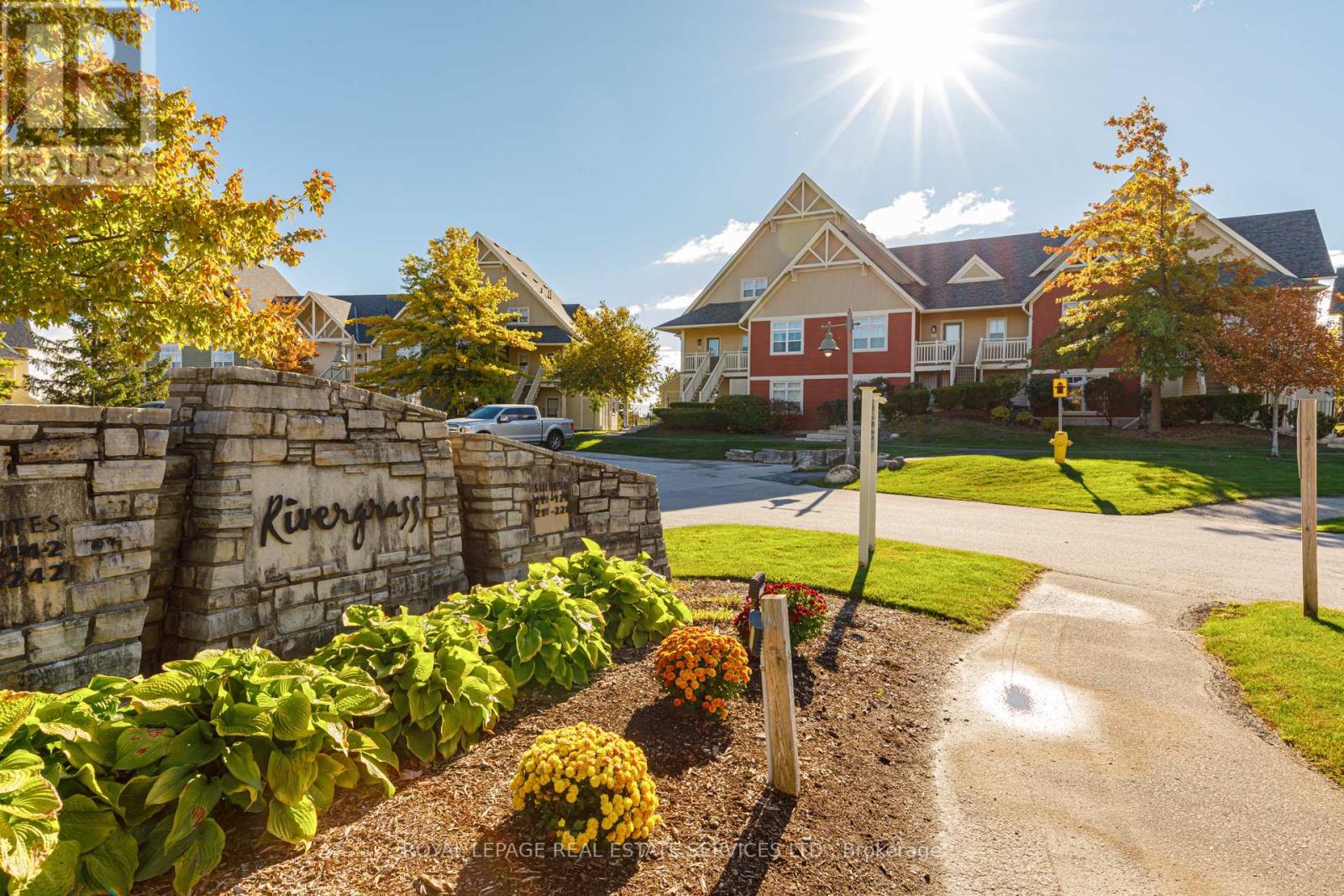87 Fire Route 57 Route
Havelock, Ontario
Enjoy the summer on beautiful Cordova Lake! You can enjoy deeded access, with a lake view, without the high waterfront taxes! The best of both worlds! This cottage is fully winterized and has had many updates over the years to make it comfortable for every season. The location is great and is close to ATV and snowmobile trails in the area. Comes with a very nice spacious deck with built in seating and cushions and has all the things you need to start your summer season off right, even a barbeque! A large cast iron wood burning cook stove with oven is in the Kitchen. Great for heat and cooking pizza for your guests! The spacious workshop has an area for wood storage and as well there is a smaller shed for the yard and garden equipment. Star Link Satellite provides internet service for the property and is negotiable with the sale. It's an easy commute from the city so don't let this one get away. (id:54662)
Royal Heritage Realty Ltd.
3 - 167 Thirtieth Street
Toronto, Ontario
Introducing our newly renovated suites located in one of the most sought-after neighborhoods in Etobicoke! This expansive suite feature upgraded kitchens equipped with stainless steel appliances and elegant stone countertops. Conveniently situated near Humber College, they offer an ideal living experience. Each suite includes - White cabinetry, Stone kitchen countertops, In-suite air conditioning. This is the perfect place to call home, with a variety of nearby amenities and easy access to Humber College. (id:54662)
Century 21 Percy Fulton Ltd.
8886 County Road 91
Clearview, Ontario
Move into this attractive 3 bedroom, 2 bathroom, 1920 sq.ft. True North Log home. Situated on approximately 5 acres with views to the Bay, mature maple trees along paved circular driveway, a five-foot deep pond, landscaped with perennial gardens, fenced dog run, and 34 X 28 foot oversized double car garage equipped with power and an upper bonus recreation room. Log home features solid wood beam ceiling and oak wood floors throughout (including wood floors under upper carpeted areas). Open concept kitchen/dining area with stainless steel appliances and solid oak cabinetry, with sliding glass doors walkout to covered wrap around porch and beautifully landscaped patios overlooking the pond. Spacious living room with propane fireplace. Main floor laundry and 2 piece bathroom just off kitchen. Upper floor features spacious primary bedroom with built in wardrobe and panoramic views of the bay, as well as 2 guest bedrooms and 4 piece bathroom. As a country home it has a septic and drilled well. Additional older dug well is handy for watering garden. Home is heated with with forced air propane and propane fireplace on main level. As heat rises, owners have never needed to turn on electric baseboards on upper level. Central air and attractive ceiling fans. 5 foot crawl space with access from garage houses utilities and ample storage space. (id:59911)
RE/MAX Four Seasons Realty Limited
22 Cedar Shores Drive
Trent Hills, Ontario
An amazing waterfront home in a bay teaming with wildlife and fish - sunsets to die for! Here's a grand 2+2-bedroom, 2-bathroom home on three levels, with a lower walk-out. Would also be a premium 4-seaon cottage with adventures all year long. Endless snowmobile trails nearby. Sit in front of your huge picture window to enjoy the ever-changing views. Large living room with towering ceilings and a walk-out to a large deck. Two main floor bedrooms and a full bathroom. Upstairs, 2 more bedrooms and another full bathroom. Large family/rec room downstairs with workshop (lower level in-law potential with walk-out) Enjoy a cosy woodstove (2024) on those cooler evenings. New roof, updated waterworks. It's ready for you, with all contents negotiable! (id:59911)
Just 3 Percent Realty Inc.
12 - 6108 Curtis Point Road
Alnwick/haldimand, Ontario
Welcome to your dream retreat on Curtis Point Road, a stunning waterfront property on Rice Lake. An exquisite 3 bedroom 2 bathroom home boasting high ceilings and abundant natural light, creating a spacious and airy ambiance that invites you to relax and unwind. As you approach the property, you'll be captivated by its charming curb appeal featuring a beautifully landscaped front yard and a welcoming entrance. Step inside and you'll be greeted by an open-concept living area where the high ceilings and expansive windows frame breathtaking views of Rice Lake. The natural light floods the interior highlighting the elegant finishes, creating a warm inviting atmosphere. The primary bedroom offers a private oasis, there are two additional bedrooms that are generously sized providing ample space for family or guests. Once of the standout features of this property is the expansive outdoor living space. Step out onto the large composite deck with glass railings where you can enjoy your morning coffee or entertain guests while taking in panoramic views of Rice Lake. The beautifully landscaped backyard gently slopes down to the waters edge, providing direct access to the lake for swimming, boating, and fishing. A private dock with a boat rail system ensures that you can easily enjoy all the water activities Rice Lake has to offer. Located just a 1.5 hour drive from Toronto. Boat to Bewdley and other charming towns which are connected to the Trent-Severn Waterway. This rare gem on Rice Lake is more that just a home its a lifestyle. Whether you are looking for a vacation home, year round lake living or retirement property with low maintenance upkeep, this waterfront property is the perfect combination of comfort, luxury and natural beauty. Don't miss the chance to own a piece of paradise. Schedule a private showing today and experience the magic of lakeside living (id:59911)
Century 21 United Realty Inc.
174 Mountain Park Avenue Unit# 5w
Hamilton, Ontario
Experience the awe-inspiring vistas of the city and lake from your own secluded balcony at the MADISON on the Hamilton Brow. Conveniently located near shopping, Juravinski Hospital, and a serene park, this residence offers proximity to amenities and tranquility alike. Embark on leisurely strolls or invigorating workouts on the nearby Escarpment stairs, with transit close at hand. Custom-designed in 2016 with a timeless aesthetic, this rare 2507 sq ft unit boasts 3 bedrooms plus a den, 3 bathrooms, and an open-concept great room. Sunlight streams through expansive tinted windows, illuminating the elegant crown moulding, hardwood flooring, and custom millwork throughout. Designer touches abound, from granite counters to motorized blinds, ensuring both luxury and convenience. Step out onto two balconies or enjoy the convenience of direct elevator access to your unit. With two parking spaces and a locker included, every aspect of comfort and practicality has been considered. For those seeking an exclusive, unparalleled living experience in a boutique upscale building, look no further. Revel in the privacy and panoramic views of the city, Toronto skyline, and Lake Ontario, and embrace a lifestyle of effortless luxury. (id:59911)
Royal LePage Burloak Real Estate Services
11 - 247 Festival Way
Hamilton, Ontario
Stunning 3-Bedroom Townhome in Binbrook! Welcome to 247 Festival Way, Unit 11, a beautifully designed 3-bedroom, 2.5-bath townhome offering 1,330 sq. ft. of stylish and functional living space. Located in the heart of Binbrook, this home is perfect for families and professionals alike. Step inside to an open-concept main floor, featuring a spacious eat-in kitchen with stainless steel appliances, ample counter space, and a patio door walkout to a private terrace ideal for morning coffee or entertaining guests. Upstairs, the primary bedroom boasts a walk-in closet and a private ensuite, while new broadloom throughout adds warmth and comfort to the entire level. The lower level is just as impressive, featuring a laundry area and an exercise room with a walkout to a covered patio - complete with a hot tub, perfect for relaxation. (id:54662)
RE/MAX Escarpment Realty Inc.
120 - 125 Fairway Court
Blue Mountains, Ontario
Escape to the heart of Blue Mountain with this beautifully appointed 2-bedroom, 2-bathroom condo in the exclusive Rivergrass community. Well established on the Blue Mountain Resorts' short-term rental program, this pool view unit provides the ideal balance of investment potential and personal enjoyment. Step into an inviting open-concept living space featuring a cozy fireplace, perfect for après-ski relaxation. The well-designed kitchen comes fully equipped, flowing seamlessly into the dining and living areas, making entertaining effortless. Both bedrooms offer spacious comfort, with the primary suite boasting a private ensuite. Enjoy spectacular views of the mountain or golf course from your private patio, and take advantage of the resort's world-class amenities, from pools and hot tubs to golf and skiing. Plus, with shuttle service to the Blue Mountain Village, you're just moments away from skiing, boutique shopping, fine dining, and year-round entertainment. Whether you're looking for a personal retreat or a savvy investment, this unit is your key to Blue Mountain living. Don't miss this opportunity to own a piece of Blue Mountain! (id:54662)
Royal LePage Real Estate Services Ltd.
H101 - 460 Hespeler Road
Cambridge, Ontario
**LOCATION **LOCATION **LOCATION. Unit In Shell Condition. Unit Have EXCLUSIVE USE For Veterinary Clinic. Other Allowed Uses; Pet Grooming, Pet Food, Pet Boarding & Professional Offices (except Real Estate Brokerage). Tenants To Verify All Measurements. Zoning C4.. **EXTRAS** Located South Of The ON-401. Minutes Away From Cambridge Centre Indoor Shopping Mall. Plaza Comprises of Approx. 86,000 Sq. Ft. Space. Great Amount Of Exposure For Businesses. Surrounded By Major Banks & National Tenants. (id:54662)
Pontis Realty Inc.
125 Craigmore Crescent
Blue Mountains, Ontario
Nestled in the heart of stunning Blue Mountains, 125 Craigmore Crescent is a rare gem offering the perfect blend of tranquility and modern living. Offering an amazing spot to live and generate year round income. This property is located right at the bottom of Blue Mountain!! The residence itself is a masterpiece of design, featuring a spacious open-plan living area bathed in natural light, thanks to its large windows that frame those majestic views. With high end finishes, gleaming floors, and a welcoming atmosphere, this home offers a seamless connection between indoors and out. The gourmet kitchen is a chef's dream, equipped with premium appliances, ample counter space, and custom cabinetry. Private entrance for a 2BR In-law suite perfect for income or In-laws. Home is licensed for AirBnB. Income is proven and can be provided. Finished basement with high ceiling offers even more living area. Outside, the expansive patio areas are perfect for cooking and hosting gatherings, especially with this unreal saltwater pool and hot tub/ There is also a fully private fenced back lawn area. (id:54662)
Century 21 Wenda Allen Realty
2411 Soyers Lake Road N
Minden Hills, Ontario
Experience unparalleled privacy and natural beauty on this expansive 205-acre estate in the heart of the Haliburton Highlands. Located just minutes from Haliburton Village, this property boasts a pristine, spring-fed private lake, surrounded by unspoiled wetlands and ponds, it offers a haven for wildlife and outdoor recreation. Access the property via a private driveway that leads to the winterized cottage, featuring a solid structure with R52 insulation, a durable steel roof, and soaring 12-ft cathedral ceilings. Both the upper and lower levels offer incredible potential for customization, with multiple walkouts on each level providing easy access to the surrounding nature. Large windows throughout maximize natural light and offer stunning views of your own private lake and the wilderness that abounds. With private trails weaving through the property, this retreat is perfect for hiking, snowshoeing, and ATV adventures. Whether you're seeking an off-grid getaway, a recreational paradise, or the opportunity to complete a custom retreat in an unmatched natural setting, this property offers endless potential. (id:54662)
Chestnut Park Real Estate Limited
Chestnut Park Real Estate
16 Munn Crescent
Brant, Ontario
***THIS IS AN ASSIGNMENT SALE*** Exquisite 5-Bedroom Detached Home built by Grandview home, Paris Welcome to this beautifully upgraded home in the sought-after Arlington Meadows community. Boasting around $150K in upgrades and approximately 3,780 sq. ft. this incredible property offers an exceptional layout with rare design features. 10 ft ceilings on the main floor, 9 ft ceilings on the upper floor, and a high basement ceiling for added spaciousness. A rare addition, this extra primary bedroom on the main floor is perfect for multi-generational living or guest accommodations High-quality laminate throughout the living room, dining room, family room, and main floor bedroom. A wide-open design with a quartz countertop and ample cabinetry, ideal for entertaining and family meals. Extended island and extra storage for pantry area. Upper Floor Excellence: Expansive primary bedroom with a 5-piece ensuite and W/I closet. Second bedroom with a private 3-piece ensuite .and W/I Closet Two additional bedrooms sharing a semi-ensuite. Open-concept multipurpose space, perfect for a home office, play area, or study. Abundant Natural Light Equipped with 200 AMP service for modern living. 3 large size windows in basement conveniently located near Highway 403, this home offers easy commuting options. Situated close to schools, parks, and local amenities, Arlington Meadows provides a perfect balance of comfort and accessibility. (id:54662)
Homelife/miracle Realty Ltd











