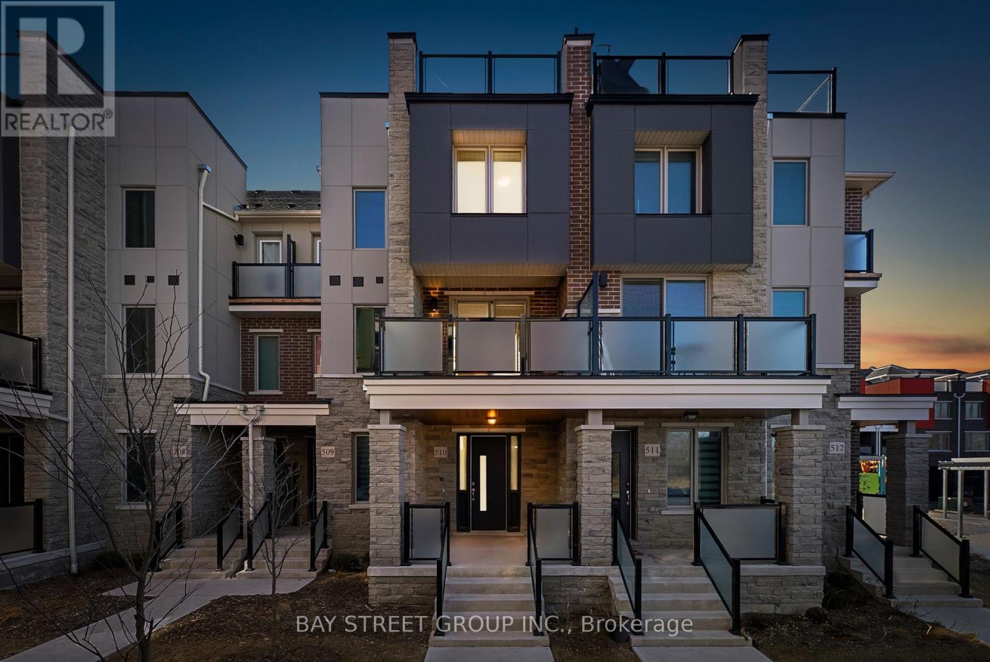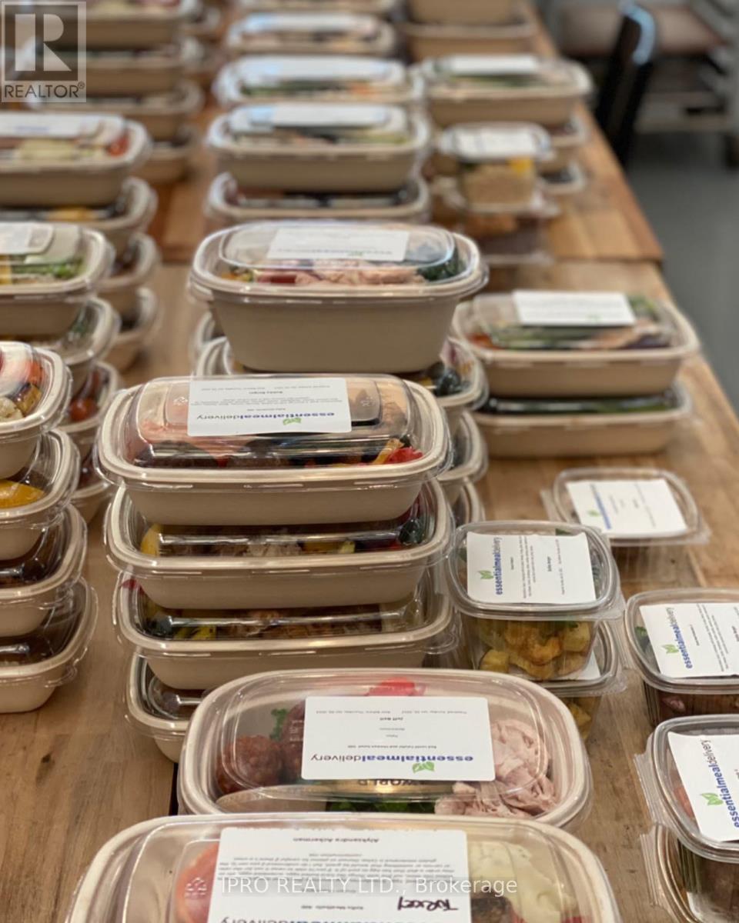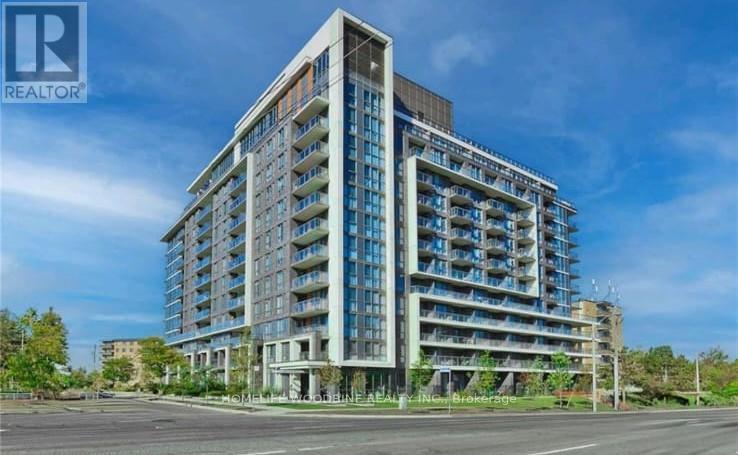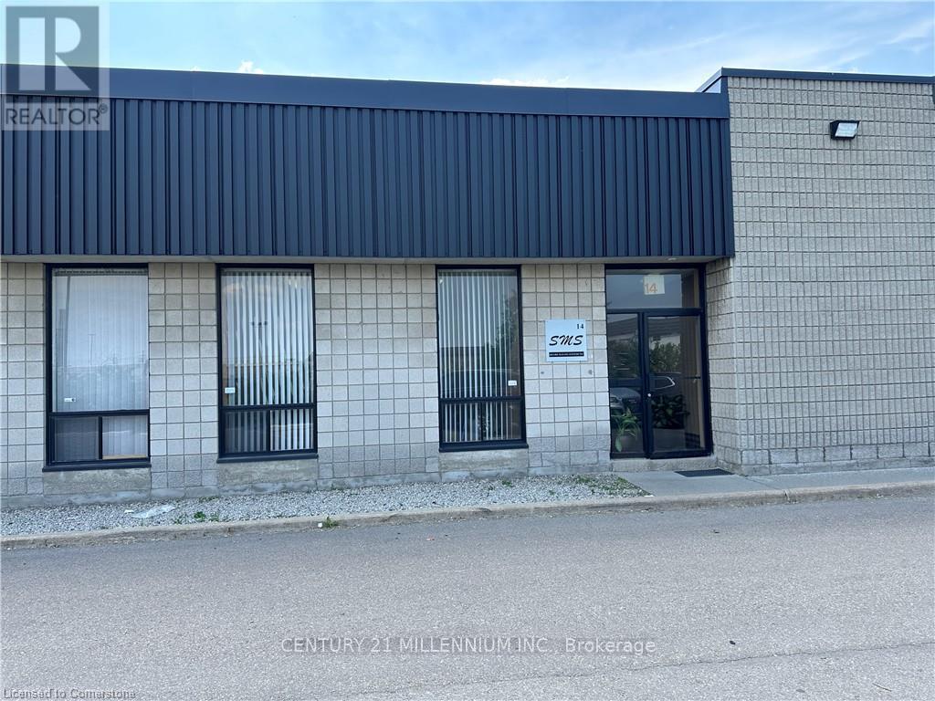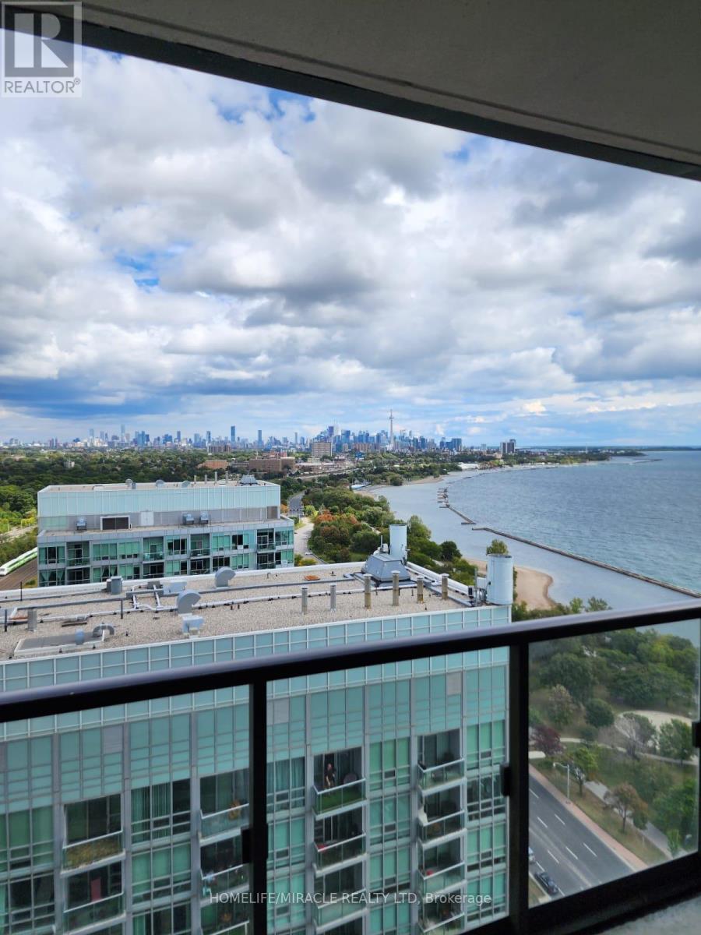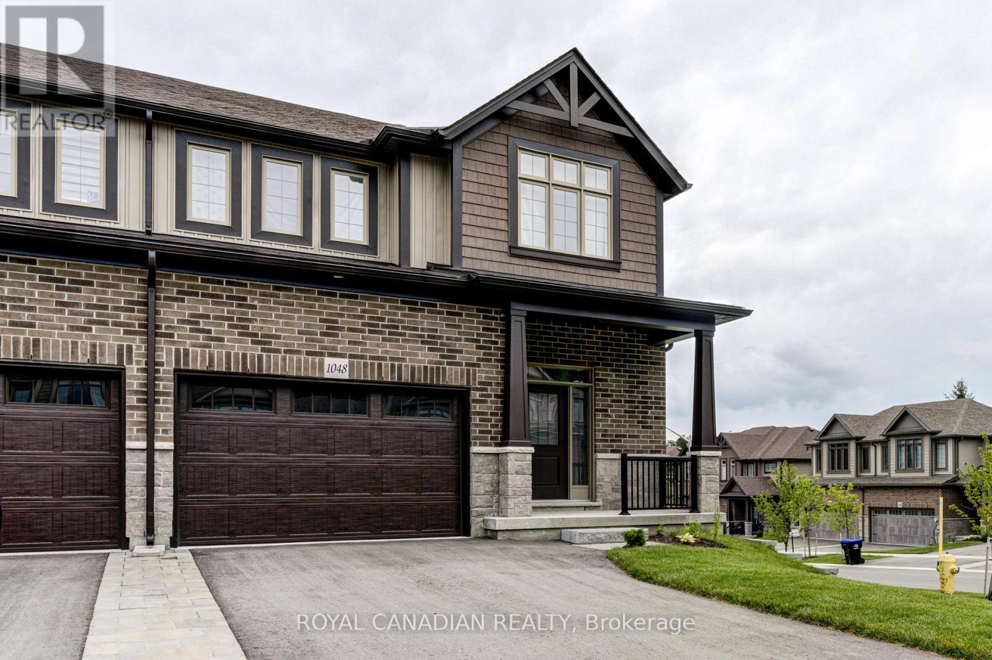904 - 30 Canterbury Place
Toronto, Ontario
*** Welcome Student/New Comer*** Rarely End- Corner Unit| Splitted 2 Bedroom + 2 Full Baths Located At Heart Of Yonge/Finch | |ncredible Panorama Northeast View | 9 Ft Ceilings+Natural Light Throughout | floor-Ceiling Windows Throughout | Laminated Floors|granite Countertop | A gas-line hookup for your BBQ Boutique | Modern Condominium With 24 Hr friendly Concierge | Steps To Yonge Street Bus Stop, Shopping & Restaurants | Close with Finch Subway. (id:54662)
Smart Sold Realty
510 - 1034 Reflection Place
Pickering, Ontario
First time home buyers if you are tired of finding a value deal in the GTA's Real Estate Market, Then your search ends here. Here are the Top 5 reasons why you should consider moving to this beautiful townhouse. #-1 Just like brand new, only 1 year old built by Mattamy homes in the booming New Seaton Community of Pickering. #-2 Affordable living without any compromise on your lifestyle-features 3 Bedrooms & 3 Washrooms. #-3 Excellent Location, you are 15 mins away from Markham, Pickering Go, Scarborough, School (Opening Fall 2025), Parks and so many other amenities. #-4 Over 1400 sq. ft. of Stylish Living space with a Attached Garage parking and a extra parking spot on your driveway. Open Concept Kitchen, dinning & Living area perfect for hosting & entertaining. #-5 No carpets in the house, Vinyl flooring throughout, Rooftop terrace for your summer bbq parties with beautiful scenic views, quartz counter tops, backsplash, stainless steel appliances and much more. A must see property. Book your showings now (id:54662)
Bay Street Group Inc.
1804 - 36 Elm Drive W
Mississauga, Ontario
Welcome Home To This Stunning Condo At The Heart Of Square One. This Unit Features 2 Bedrooms Plus Den And 2 Full Washrooms. Spectacular High Ceilings And Floor To Ceiling Windows/Doors For An Abundance Of Natural Lights. Enjoy Cooking In The Fully Upgraded Gourmet Chef Kitchen And Relax In The Spacious Living Area With Luxurious Floors Throughout. Step Out To The Terrace With Unobstructed Views Of The Cityscape, Perfect For Romantic Evenings And Entertaining Guests. This Is A One Of A Kind Unit That Must Be Seen To Appreciate. Sheridan College, Celebration Square, Central Library, And Ymca Within Walking Distance. Easy Access To Highways Ensures Effortless Travel. Don't Miss Out On This Exceptional Opportunity To Live In Luxury At Edge Towers. (id:54662)
Century 21 People's Choice Realty Inc.
37 Advance Road
Toronto, Ontario
Turnkey opportunity for Chef's & Restaurateurs! Well-established meal delivery business with a proven track record of 15 years. Essential Meal Delivery specializes in personalized macronutrient breakdowns, catering to health-concious clients who value customized nutrition. Whether you're a Chef looking to launch your own brand or a restaurateur seeking to add a new revenue stream, this business is ready for immediate operation and growth. (id:54662)
Ipro Realty Ltd.
5 Sterne Avenue
Brampton, Ontario
Welcome To This Beautifully Maintained 3-Bedroom, 2-Bathroom Detached Home In A Prime Brampton Location! This Home Is Full Of Potential Bring Your Creativity And Transform It Into The Home Of Your Dreams. Step Outside To Your Private, Fenced-In Backyard Featuring A Spacious Two-Tier Deck Perfect For Relaxing Or Entertaining. Plus, Enjoy The Convenience Of An Oversized Shed For Extra Storage. The Long Private Driveway Comfortably Fits 3 Cars, And The Home Sits Directly On A Bus Route For Easy Commuting. Additional Highlights Include A Durable Aluminum Roof Under Warranty And A Fantastic Location Close To Grocery Stores, Shopping, Transit, And Major Highways. House Is Directly On Bus Route. Aluminum Roof Under Warranty. Don't Miss This Incredible Opportunity - Book Your Showing Today! (id:54662)
Royal LePage Signature Realty
20 Binnery Drive
Brampton, Ontario
Welcome to your new home! Situated in the highly desirable Vales of Castlemore. This impressive over 3700 sqft 2-storey detached house rests on a sprawling 55 ft frontage. Total of 7 parking spaces, 2 attached garage and 5 driving space. $$$ spent on renovations recently. Lots of upgrades. Laundry on Main Floor. Carefully maintained and thoughtfully designed, this property features a magnificent kitchen with quartz countertops, luxurious open concept living spaces, five spacious bedrooms and a striking exterior. Total of 5 bathrooms, Three on 2nd floor, one on main floor, and one more in the basement. The home also boasts an incredible spacious recreational room in the basement, full kitchen, along with 2 additional bedrooms, separate entrance and a wet bar. Conveniently located within walking distance to grocery stores, plaza, gym, various public transportation, and schools. This home is a must-see! (id:54662)
Cityscape Real Estate Ltd.
645 Cranleigh Court
Mississauga, Ontario
Nestled in a sunlit cul-de-sac, this stunning 6,200 sq. ft. executive home in the prestigious Watercolours by Mattamy offers luxurious living with extensive upgrades. Featuring hardwood floors throughout, a main-floor office and laundry room, and 4+1 spacious bedrooms with 4.5 baths, this home is designed for both comfort and elegance.The primary suite boasts a spa-like 5-piece ensuite, with brand new flooring in all bedrooms, while the bright and airy chefs kitchen is equipped with stainless steel appliances, custom cabinetry, and a walkout to the backyard. The fully finished basement is an entertainers dream, complete with a wet bar, island, additional bedroom, and a 3-piece bath.Outside, the front yard offers a 4+ car driveway, and the home is conveniently located near the QEW, lake, restaurants, shopping, and more.A rare opportunity to own a sophisticated home in one of Lorne Parks most sought-after neighborhoods! (id:54662)
RE/MAX Real Estate Centre Inc.
1714 Globe Court
Mississauga, Ontario
Experience luxury living in the prestigious Bridle Path Estates on a huge premium pie-shaped lot on a child-friendly cul-de-sac. With just under 3000 sq ft above grade, this exquisite home offers an unrivaled lifestyle with scenic trails along the Credit River, effortless access to shopping, dining, major highways and Erindale GO Train Station. A soaring 2-storey foyer welcomes you with an elegant and curved hardwood staircase, spacious closet & hardwood floors. A charming living room with expansive windows overlooking the beautifully curated greenery of the front yard. The living room is open to the dining room making it convenient for large gatherings. The dining room features crown moulding and another set of expansive windows overlooking the delightful backyard garden. The family-sized kitchen is a true centerpiece featuring granite countertops, stainless appliances, backsplash, combined with a charming breakfast area overlooking the multiple perennial gardens with mature trees for privacy, perfect for quiet reflection and entertaining. The main level continues to offer an inviting family room with a cozy gas fireplace to keep you warm during the winter months to the convenient laundry room with walk-out access. Venture upstairs, the primary bedroom is your personal haven, boasting a 4-piece ensuite, an oversized walk-in closet, and a huge private balcony with stunning views. Three additional bedrooms, each with ample closet space and picturesque views through generously sized windows, plus a shared 5-piece bathroom. The fully finished basement offers more space to enjoy, featuring a large recreation room, 5th bedroom, office, 3-piece bathroom, cedar closet, and 2 cold rooms. Thoughtfully maintained, recent upgrades include a roof (2017), furnace and air-conditioner (2018), security film on main level (2024), gutter guards (2024). (id:54662)
Royal LePage Terrequity Realty
312 - 80 Esther Lorrie Drive
Toronto, Ontario
Bright Corner Unit with Large Balcony Pristine and Move-In Ready! This spacious 2 bedrooms plus den, 2-bathrooms apartment effortlessly combines luxury and comfort. The open-concept living space is bathed in natural light from expansive floor-to-ceiling windows. The elegant living room seamlessly flows onto a private balcony, offering unobstructed, stunning sunset views of the city. The modern kitchen boasts a stylish backsplash, perfect for those who love to cook. The versatile den can serve as a home office or additional living area, while the unit also features convenient ensuite laundry and two chic four-piece bathrooms. Cloud 9 offers residents exceptional resort-like amenities, including a rooftop BBQ patio, 24-hour concierge and security services, a heated swimming pool, a large party room, and a fully equipped gym. Ideally located just minutes from Hwy 401 & 427, public transit, Pearson Airport, Etobicoke General Hospital, shopping, top-rated schools, and the beautiful Humber River Ravine Trails right outside your door. Your dream home is ready for you! (id:54662)
Homelife Woodbine Realty Inc.
14 - 173 Glidden Road N
Brampton, Ontario
Industrial Condo unit for Sale in prime and high-demand areas Perfect spot for own business or Investment. Currently M2 Zoning for various uses. Not permitted for church, any kind of auto mechanic facility as per condo by law. Presently unit is leased end of August 2025 but no further extension. Rear door access through a 53 trail-accessible dock-level door can be converted into adrive-in. Quick access to all major Highways. Various Permitted Uses. Maintenance fees included common expenses, water, andbuilding insurance. (id:54662)
Century 21 Millennium Inc.
2805 - 1926 Lakeshore Boulevard
Toronto, Ontario
Amazing Location! Stunning 2 Bdrm+Den+2 Baths With Open Style Living/Dining Space With Luxurious Smooth Finishes With 9Ft.Ceilings. Things that you wont find in lot of units .$43500 upgrades Hardwood flooring throughout No Lamination. Upgraded Quartz by the builder in the kitchen and the potlights by the builder. Upgraded tiles by the builder throughout. Clearview To downtown CN Tower and the Lake At Mirabella Luxury Condos With Resort Style Amenities Providing Comfortable Living. Large Balcony With Incredible South View Overlooking Lake Ontario. Convenient Location With Ez Access To Downtown,427, Qew, Gardiner, Lakeshore & Transit Too. High Park, Waterfront Trails. **EXTRAS** Fridge, Stove, Dishwasher, Washer & Dryer (id:54662)
Homelife/miracle Realty Ltd
1048 Wright Drive
Midland, Ontario
This end unit townhouse, the Aurora Model, offers1,645 square feet of living space and features a walkout basement.The open concept design includes 9-foot ceilings, allowing for plenty of natural light. The upgraded kitchen boasts a large island and a pantry with ample storage, complemented by quartz countertops throughout. Upstairs, you will find three spacious bedrooms as well as two full bathrooms, in addition to a half bathroom on the main floor. The convenience of a second-floor laundry adds to the home's appeal. Enjoy everything Midland has to offer, with just a short drive to Little Lake, Little Lake Park, shopping centers, schools, restaurants, and more. (id:54662)
Royal Canadian Realty

