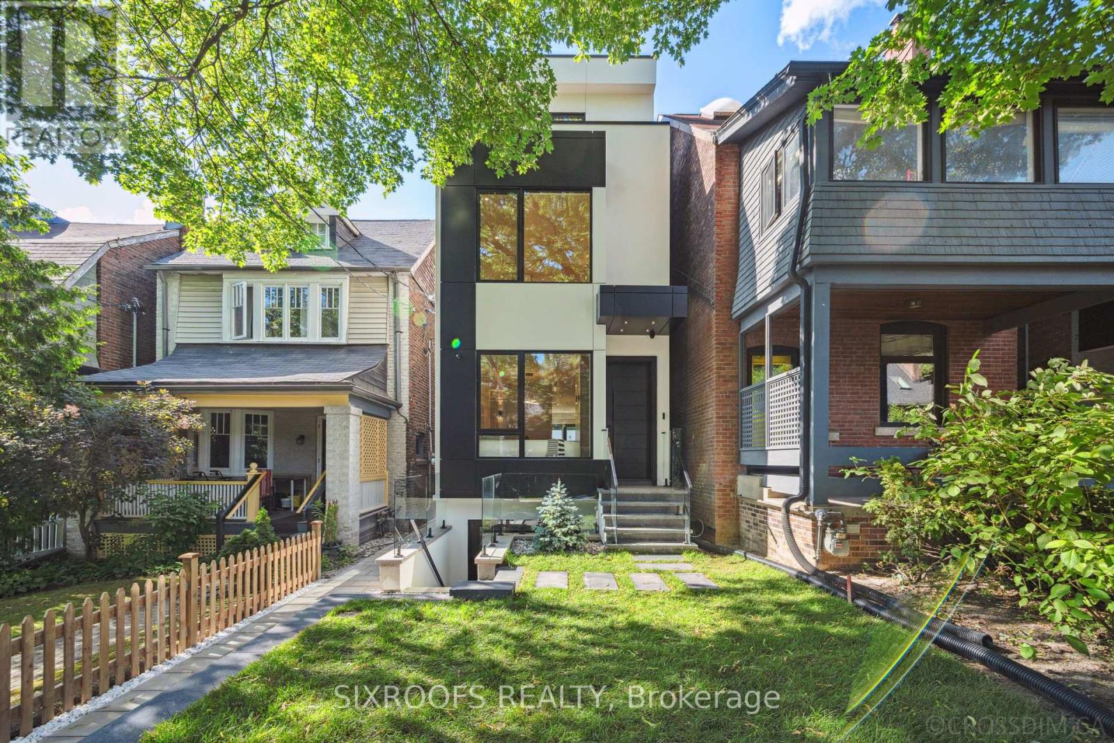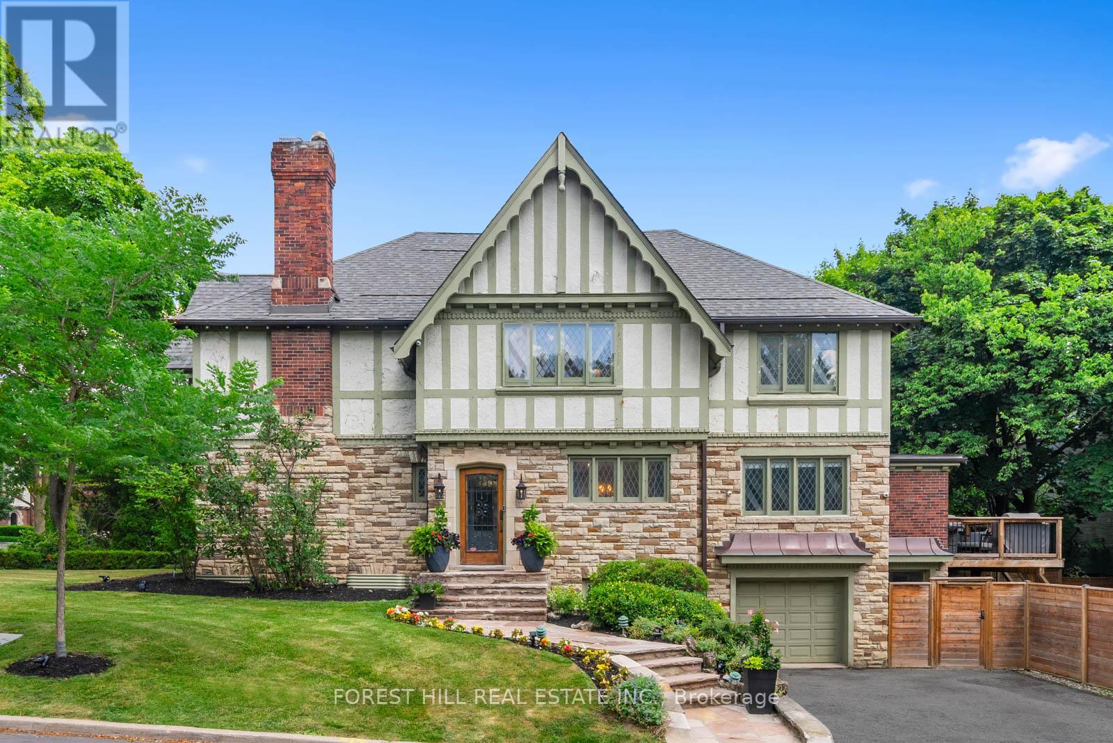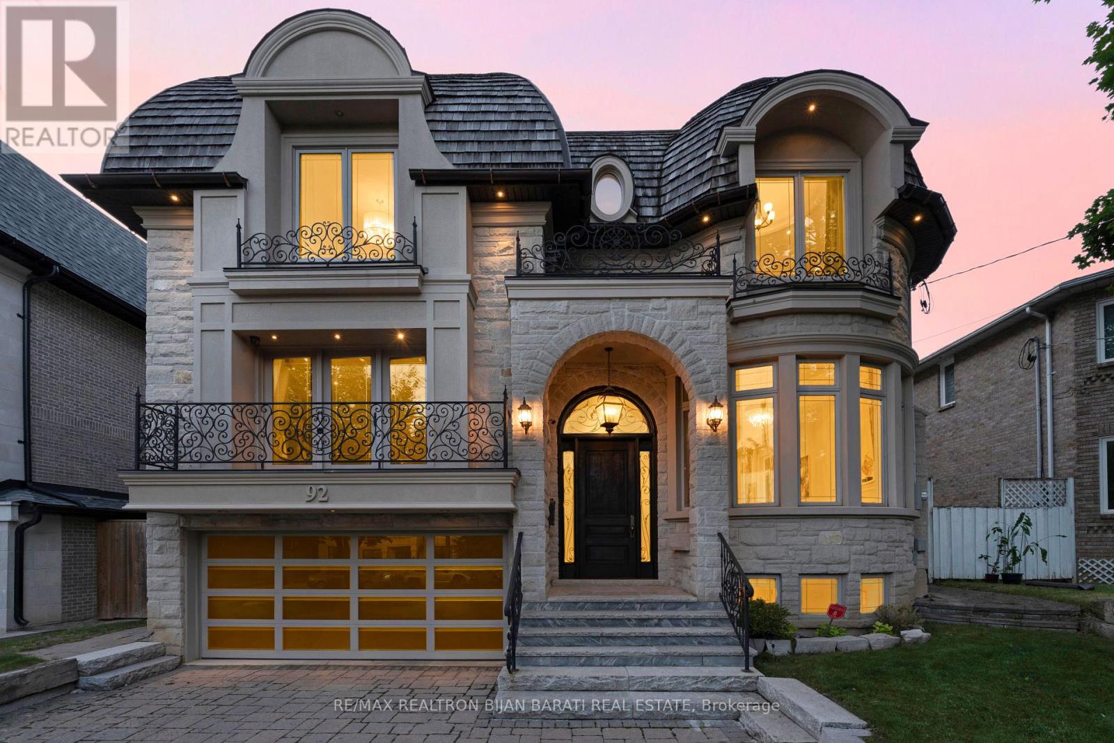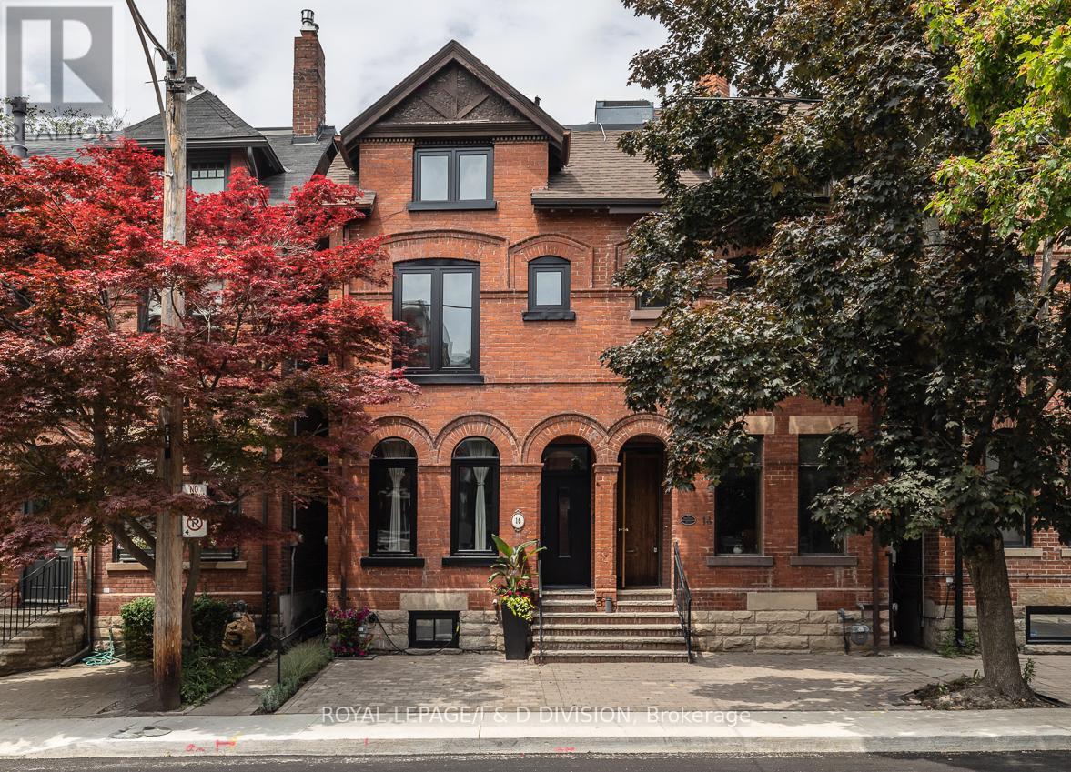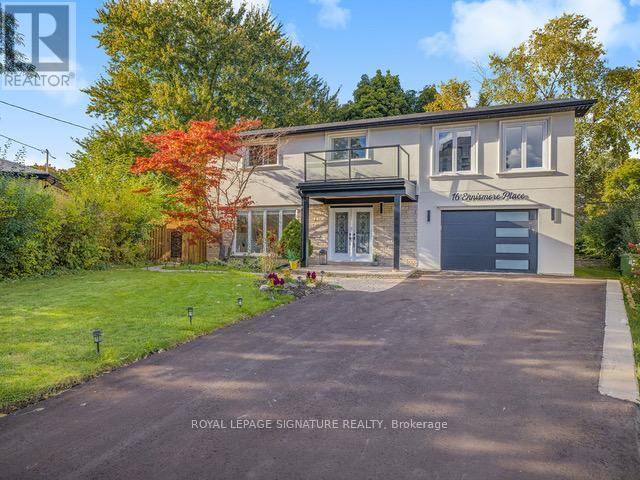142 Aspenwood Drive
Toronto, Ontario
Fabulous opportunity in sought-after Hillcrest Village! This fully renovated 3+1 bed raised bungalow sits on a premium 50x120 ft lot with a 4-car driveway and garage. Bright living room with large bay window fills the space with natural light. The stunning new kitchen is a showstopper, and the dining room walkout leads to a beautifully landscaped backyard with a custom pergola ideal for relaxing or entertaining. TTC at your door, minutes to 401/404/407, Fairview Mall & North York General Hospital. Just 30 mins to Pearson. Walk to top-rated schools including AY Jackson, Cliffwood PS, Highland Junior H/S, Seneca College, plaza, community centre & more. Enjoy nearby trails, parks, and a vibrant, family-friendly community. This is the one you've been waiting for! (id:59911)
RE/MAX Hallmark Realty Ltd.
47 Danville Drive S
Toronto, Ontario
Welcome to 47 Danville Drive a stunning custom-built residence situated on a premium 60-foot lot on a quiet street in the prestigious St. Andrew-Windfields neighbourhood. This elegant home offers over 6,400 sq. ft. of refined living space, thoughtfully designed to balance timeless style with modern comfort. The main level is both sophisticated and functional, featuring a sun-filled library, expansive living and dining areas, and a custom eat-in kitchen outfitted with top-of-the-line Wolf and Sub-Zero appliances. The kitchen opens seamlessly into a warm and inviting family room, ideal for both relaxed daily living and elegant entertaining. Upstairs, the luxurious primary suite serves as a peaceful retreat with a spa-inspired ensuite featuring heated floors, a grand walk-in closet, and serene finishes. Each of the additional bedrooms includes its own private ensuite with heated floors, ensuring optimal comfort and privacy. The fully finished lower level is an entertainer's dream, complete with a spacious recreation room, custom wet bar, gas fireplace, heated floors, exercise room, and guest bedroom all with direct access to an oversized two-car garage. Additional highlights include a private elevator, Control4 smart home automation system, and impeccable attention to detail throughout. Perfectly located near top-rated public and private schools, parks, and TTC access, 47 Danville Drive offers an extraordinary opportunity to enjoy luxury living in one of Torontos most desirable communities. (id:59911)
RE/MAX Realtron Barry Cohen Homes Inc.
44 A Alcina Avenue
Toronto, Ontario
Offering over 3,300 sq ft of beautifully finished living space, this exceptional property has been thoughtfully designed with versatility, comfort, and modern living in mind. The basement features a fully legal unit with a private walk-up entrance at the front of the home, smartly designed to preserve backyard privacy for the main unit of the house. Ideal for multi-generational living or as a strong rental income opportunity, the basement includes its own HVAC system, water heater, in-suite laundry, fire-rated drywalls throughout, and a full kitchen with full-size premium appliances. The home features high-end Jenn-Air appliances in the main floor kitchen and Bosch appliances in the basement, engineered hardwood flooring, built-in speakers, smart lighting, and pot lights throughout, showcasing meticulous craftsmanship and thoughtful upgrades. Main floor kitchen is designed with kosher-friendly features in mind: two dishwashers, two ovens, and two sinks. Enjoy the convenience of a two-car garage at the rear of the property with EV fast charger, accessed via a laneway, plus the added potential to build a laneway suite for even more value. Designed for growing families, each of the four bedrooms across the second and third floors comes complete with its own private ensuite bathroom, providing comfort and privacy for all. This home truly offers the best of both worlds: luxury living with income potential. Don't miss your chance to own this exceptional property! The house is equipped with smart home automation from Control4 (visit Control4.Com for more info). (id:59911)
Sixroofs Realty
39 Ava Road
Toronto, Ontario
Welcome to 39 Ava Road! An exceptional family home positioned on the S/E corner of Ava Rd & Rosemary Rd, in coveted Forest Hill South, attracts attention w/its stately, captivating curb appeal. Nestled on a generous 47xll0 ft lot in one of Toronto's most prestigious neighbourhoods, and offers approx 4,700sqft of luxurious living space. A thoughtfully designed centre hall floor plan blends refined entertaining w/everyday comfort. Expansive principal rms are adorned w/exquisite millwork, incl meticulously crafted wainscoting & crown moldings, sophisticated designer details that enrich the home's warm, inviting character. The custom-designed kitchen featuring clever design choices for functionality & beauty combined, includes solid wood cabinetry thru/out, large centre island, wall cabinetry w/leaded glass & interior lighting, granite countertops, & tumbled marble flrs. Sliding glass doors leads to an inviting outdoor deck, ideal for entertaining & overlooks a fully fenced, south facing backyard. Bring your outdoor dreams to life...a rare opportunity awaits! The home continues to impress w/4 generously sized bdrms. A breathtaking primary ste boasts a soaring 18+ft cathedral ceiling w/richly detailed wood beams. The luxurious ensuite is complete with marble basketweave flrs, freestanding soaking tub& arched shower w/steam system. The aesthetic exudes French Provincial charm w/a warm blend of rustic detail & refined finishes - an exquisite retreat you'll never want to leave. The lower level offers a 5th bdrm+ recreational space for the entire family! The rec/home theatre rm w/ b/i media projector & 100" movie screen w/surround sound is the perfect hang for cozy family nights. A bright, above-grade, office/games rm opens to the backyard patio thru sliding glass drs, and b/i garage w/direct interior access. In a sought after location w/in walking distance to Forest Hill Village shops, spas, gyms, cafes & restos. Near top-rated schools, parks &transit. 39 Ava Rd has it all (id:59911)
Forest Hill Real Estate Inc.
92 Princess Avenue
Toronto, Ontario
Sophisticated Custom Home Showcasing a Modern European Style with Classic Elegance: "Meticulously Maintained with a Fresh, Like-New Feel" On a Prime Lot (50' x 130.75'), and In a Highly Sought-After Location >> Just Steps from North York City Centre (Subway, Ttc, Loblaws, Restaurants, Cinema, Shops), Earl Haig Secondary School & Countless Amenities! Exquisitely Built & Thoughtfully Designed with an Unmatched Layout, Offering a Beautiful, Seamless Flow Ideal for Both Everyday Living and Entertaining. Exceptional Finishes Throughout, Including Extensive Use of Hardwood and Marble Flooring, Impressive Architectural Detailing with Coffered Soaring Ceilings & Rope Lighting, and a Striking Cathedral-Style European Ceiling Above the Staircase with an Abundance of Natural Light from the Skylight. (Cling Heights: >> Main Flr: 11.6', 2nd Flr:10', Master:13', Foyer:13', Basement Rec Rm:~9') Designer Panelled Walls, Elegant Wainscoting, Layered Mouldings, and Wallpaper Accents. High-End Custom Cabinetry and Vanities Enhance the Homes Refined Ambiance.The Chef-Inspired Kitchen Features Top-of-the-Line Appliances & a Butlers Pantry. Breathtaking Primary Bedroom with a Cathedral Ceiling, Gas Fireplace, Private Balcony, Spacious Walk-In Closet, and a Lavish 7-Pc Ensuite with Double Pocket Doors. 3Additional Family-Sized Bedrms! Beautifully Designed Full Oak Library & a Convenient Full Laundry Room Between 1st & 2nd Floor. Led Lighting Throughout. Enjoy a Private, Fenced Backyard with a Composite Deck, Perfect for Relaxation and Outdoor Gatherings.The Professionally Finished Walk-Out Basement Includes Radiant Heated Floors, a Large Recreation Rm with Wet Bar, Wine Cellar, Gas Fireplace, Private Nanny Suite, Luxurious 6-Pc Spa-Like, Ensuite Featuring a Dry & Steam Sauna, Jacuzzi Tub, and Generous Storage Space. Characteristic Limestone Facade with Accent of Metal Railing, and French Mansard Cedar Roof with Round Eaves-through, Adding Lasting Curb Appeal To This "Architectural Gem (id:59911)
RE/MAX Realtron Bijan Barati Real Estate
74 Alexis Boulevard
Toronto, Ontario
This beautifully updated 3+2 bedroom bungalow is ideally situated on a wide 66-foot lot in the heart of the family-friendly Clanton Park neighbourhood. Located near Bathurst and Sheppard, this home offers exceptional convenience. Close to public transit, subway access, shopping, restaurants, top-rated schools, parks, places of worship, and major highways. The bright and spacious main floor features a stylish open-concept layout with pot lights, hardwood floors, a renovated kitchen with quartz counters and stainless steel appliances, 3 generous bedrooms and a modern 5 piece bath with double-sink vanity. The fully finished basement with separate entrance includes a 2-bedroom in-law suite, large kitchen with dining area, comfortable living room, and a recently renovated 3-pc bath ideal for extended family or potential rental income. The attached garage with loft provides handy extra storage. Wonderful opportunity to own a move-in ready home on a prime street in a highly sought-after community! (id:59911)
Forest Hill Real Estate Inc.
16 Boswell Avenue
Toronto, Ontario
Tucked away on a quiet cul-de-sac in the Annex - right next to Yorkville - this 5+1 bedroom, 2-bath Victorian semi blends timeless character with modern flexibility in one of Toronto's most desirable neighbourhoods. Step through a rounded arch entrance and into a New York-style foyer with double transom windows. The spacious living room features soaring ceilings, original hardwood floors, a classic fireplace flanked by alcoves, and two tall front windows that flood the space with natural light. A large adjoining dining room (currently used as a family room) showcases high baseboard moulding and a generous window, enhancing the home's historic charm. The renovated eat-in kitchen offers butcher block counters, a rich brick backsplash, and ample storage. Walk out to a beautifully landscaped, ultra-private backyard with slate stonework and towering greenery - an ideal retreat for entertaining. Upstairs, the second level hosts a king-sized primary bedroom with two large windows and a built-in closet. Two additional bedrooms (one currently a gym, one ideal as a nursery or office) share a sleek modern bath with a glass walk-in shower. A deep hallway closet adds extra convenience. The third floor features two more bedrooms under gabled ceilings, one with a charming alcove perfect for a reading nook. The lower level includes a bedroom, workshop space with custom counters, a mini-fridge, laundry, bathroom, and ample storage which could be easily converted to a rec room, studio, or guest suite. All just steps from Yorkville's upscale shops, fine dining, cafes, U of T, Jesse Ketchum Jr and Sr PS, and Bloor Streets cultural corridor, this is sophisticated urban living in the heart of the city. (id:59911)
Royal LePage/j & D Division
922 - 1030 King Street W
Toronto, Ontario
Welcome to the perfect 1+1 bed condo on King West! This is not your standard condo, at "630"sqft this unit has the ideal layout with no wasted space, wonderful upgrades, tons of storage and even a laundry room! When you walk in the first thing you'll notice is the wonderful hardwood floors throughout which were recently added by the current owner. As you move into the modern style kitchen you'll see it has everything you'd want from intergraded and stainless steel appliances, a large deep sink, stylish hood vent, open shelves but it also has a unique touch with the huge upgrade of an extended custom island totaling 8 feet of additional counter space creating space for seating as well. The bright living room has a walkout to the long balcony with upgraded wood decking plus some green turf making it the perfect retreat to enjoy while sipping your morning coffee or eating a meal or just lounging and relax with a good book or glass of wine. The Bedroom features blackout blinds and a walk-in closet that was designed for optimal efficiency with a great mix of shelving and hanging custom designed by California Closets. The "plus 1" room is currently set up as an office with tons of additional storage built in (the cupboards all stay!) but the extra space could have so many uses depending on your needs. If the unit itself isn't enough, don't forget all the amazing amenities the building has - from 24hr concierge to gym to roof top patio with BBQs and visitor parking - for you to enjoy, plus living in a building with a Tim Hortons and a No Frills is extra convenient. The building is also just steps to tons of other shops, bars and restaurants with Trinity Bellwoods Park about an 8 min walk away and all the vibrancy of both Queen West shopping and King West nightlife and restaurants very close. With TTC access & bike lanes at your front door everywhere else in the city is nearby! With thousands spent on upgrades this unit will make a wonderful home you can move right into (id:59911)
Royal LePage Estate Realty
22 Tillingham Keep
Toronto, Ontario
Welcome to 22 Tillingham Keep, a beautifully maintained home nestled in the prestigious and secure Balmoral community. Boasting approximately 2,900 sq. ft. above grade, this spacious residence features 4 generously sized bedrooms, including a primary suite with a walk-in closet and a 4-piece ensuite. Hardwood floors span the upper level, adding warmth and elegance throughout. The fully finished basement offers exceptional versatility with a full bathroom and flexible space ideal for a home office, gym, or in-law suite. The chef-inspired kitchen is equipped with high-end appliances, ample cabinetry, and a large island, seamlessly connecting to a bright breakfast area that overlooks the expansive, tree-lined backyard perfect for entertaining or enjoying quiet privacy. Located on a quiet, low-traffic street in one of Clanton Parks most sought-after enclaves, this home is just minutes from top schools, parks, shopping, transit, Allen Road, and Highway 401. (id:59911)
RE/MAX Realtron David Soberano Group
14 Logandale Road
Toronto, Ontario
Absolutely Move-In Ready Semi-Detached Home in Prime North York! Welcome to this sun-filled, beautifully upgraded 3-bedroom, 2-bath home the perfect space for young families. Bright and inviting with a south-facing exposure, this home offers a functional layout, a spacious living area with new pot lights, and an updated kitchen featuring a new stainless steel oven and dishwasher, newer fridge & microwave (2023). Step out to a generous backyard with a newly finished deck, perfect for relaxing or entertaining. Upstairs features three sunlit bedrooms and a refreshed main bathroom. The fully finished basement includes a second kitchen and a 3-piece bathroom an ideal setup for extended family or future rental flexibility. UPGRADES (2025) include: Pot lights in living room and kitchen, All new light fixtures in bedrooms and foyer, Fresh new painting throughout, New vanity in main bathroom, New stainless steel oven and dishwasher, Kitchen backsplash, New sliding closet doors in bedrooms, Newly built backyard deck. Nestled on a child-friendly, safe, and quiet cul-de-sac with lovely neighbours, and sitting on a wide 62.5 x 60 ft lot with 3-car driveway parking, this home offers comfort, space, and peace of mind. Located within the high-demand McKee Public School and Earl Haig Secondary School boundaries, and near Claude Watson School for the Arts and Cardinal Carter Academy for the Arts. Enjoy walking distance to parks, community centre, library, Art Centre, shopping, dining, grocery stores, and TTC/Yonge-Finch & North York subway stations. Don't look further. Call it your new home. (id:59911)
Royal LePage Signature Realty
15 Fontainbleau Drive
Toronto, Ontario
Welcome to 15 Fontainbleau Drive, a home that offers the space, comfort, and layout that just makes everyday life easier. This semi-detached gem in North York features 4 generously sized bedrooms and 3 bathrooms, including a main floor office that's perfect for remote work, study time, or even a cozy reading nook. One of the standout features is the primary bedroom, a true retreat with plenty of room to unwind, a large walk-in closet to keep everything organized, and a private ensuite that gives you a quiet start and end to each day. From the moment you walk up to the gated front porch, you'll feel the charm and care that's gone into this home. Its a perfect spot to sit with a morning coffee or watch the world go by in the evening. Inside, the layout offers space where it matters most with bright living areas, functional flow, and room for everyone to spread out. The backyard is private and full of potential, whether its summer barbecues, garden projects, or simply space for the kids to play. This home checks the boxes for comfort, function, and that feeling of "this could really work for us". If you've been searching for a place with space to grow and make your own, 15 Fontainbleau is ready for you. (id:59911)
On The Block
16 Ennismore Place
Toronto, Ontario
Exquisite Custom-Built Luxury Home In Prestigious Don Valley Village - A Rare Gem On A Serene Cul-De-Sac Just Steps From A Picturesque Ravine!This Meticulously Designed Masterpiece Boasts An Open-Concept Main Floor Bathed In Natural Light, Featuring A Gourmet Chef's Kitchen With Quartz Countertops, A Spacious Central Island With A Built-In Wine Rack, And Brand-New Stainless Steel Appliances, Including A Gas Cooktop And Wall Unit With Oven & Microwave.The Expansive Living & Dining Areas Flow Seamlessly Onto A Custom-Built Deck, Creating The Ultimate Indoor-Outdoor Living Experience.Upstairs, Discover Four (4) Generously Sized Bedrooms, Including A Lavish Primary Suite With ASpa-Inspired Ensuite Featuring A Double Vanity, Rain Shower & Body Jets. A Custom-Built Upper-Level Laundry Room Adds Unparalleled Convenience.The Fully Separate Basement Apartment With A Private Side Entrance Offers A Spacious Kitchen With Stainless Steel Appliances, A Large Bedroom, A Cozy Living/Dining Area, A 3-PieceBathroom, Separate Laundry, And Ample Storage-Perfect For Rental Income Or Multi-GenerationalLiving.Additional Upgrades Include A Brand-New Roof, AC & Furnace, Zebra Blinds, EV Charger, And A Beautifully Landscaped Front & Backyard, Offering A Tranquil Cottage-Like Retreat In The Heart Of The City.This Home Is A Must-See - A Perfect Blend Of Luxury, Comfort & Investment Potential!Walking Distance to Subway, GO Station, North York General Hospital, Fairview Mall, Bayview Village & Top-Rated Schools, Incl. French Immersion & A STEM+ Program. Easy Access To 404, 401 &DVP W/ Nearby Parks, Ravine Trails, Restaurants. (id:59911)
Royal LePage Signature Realty


