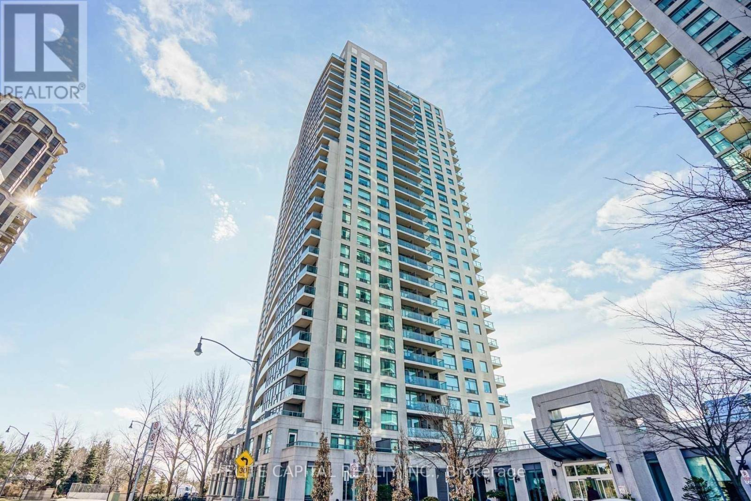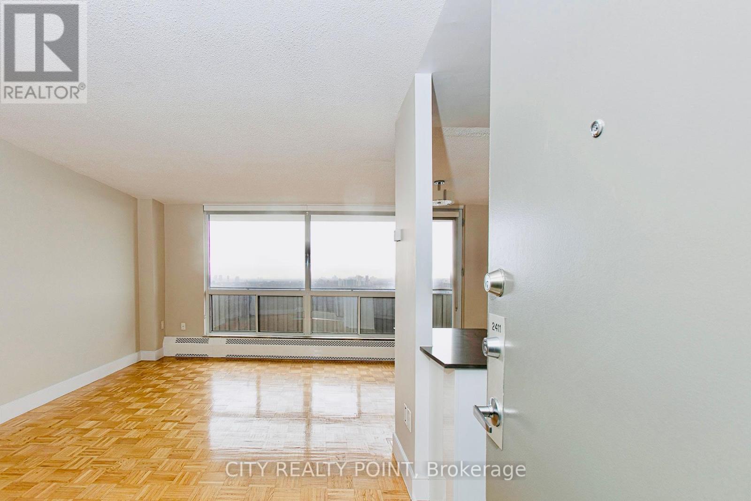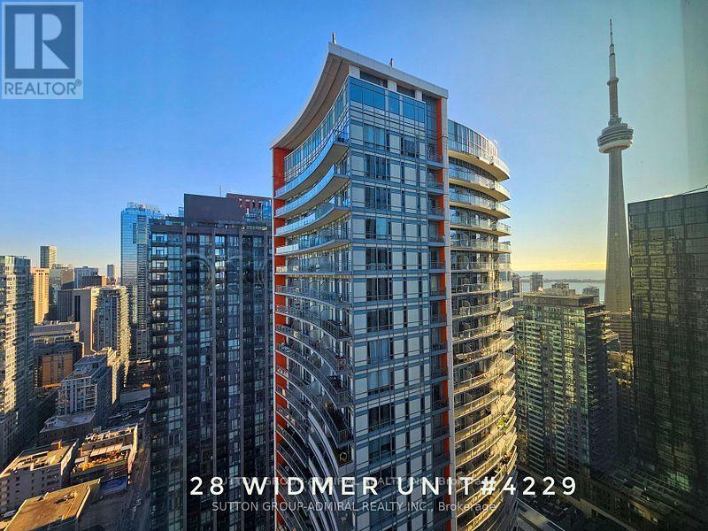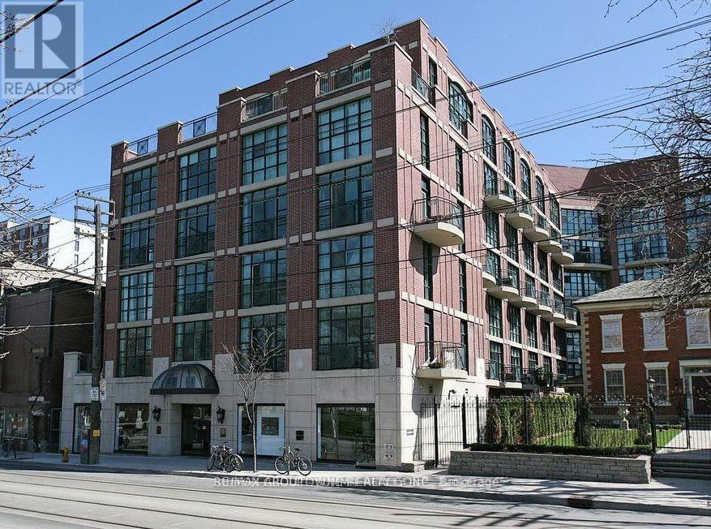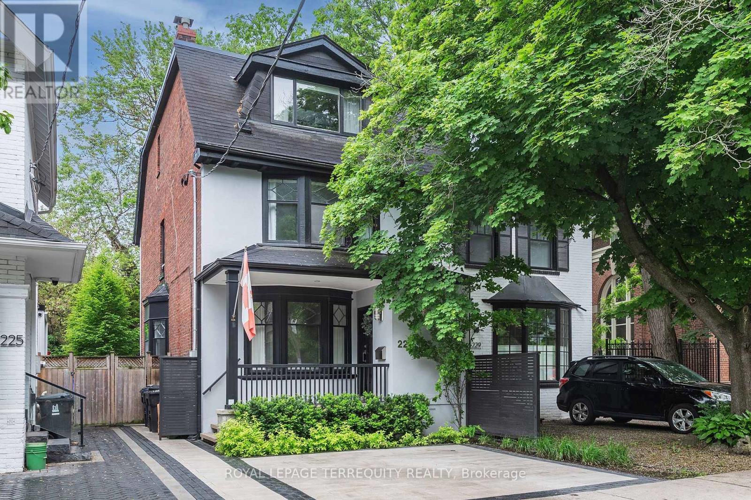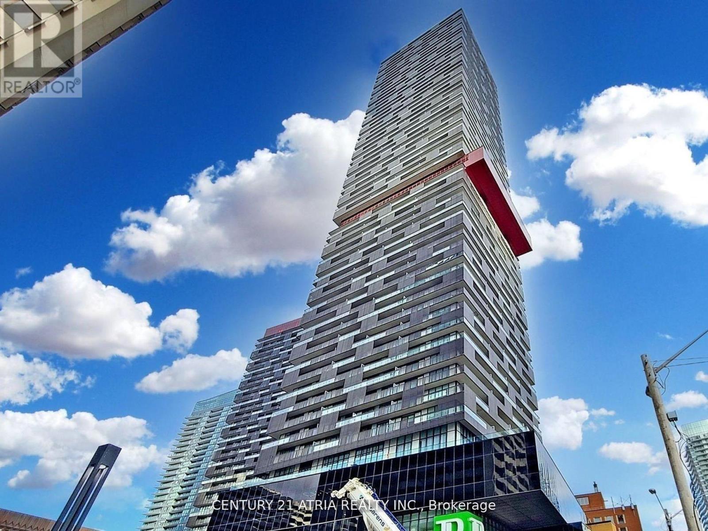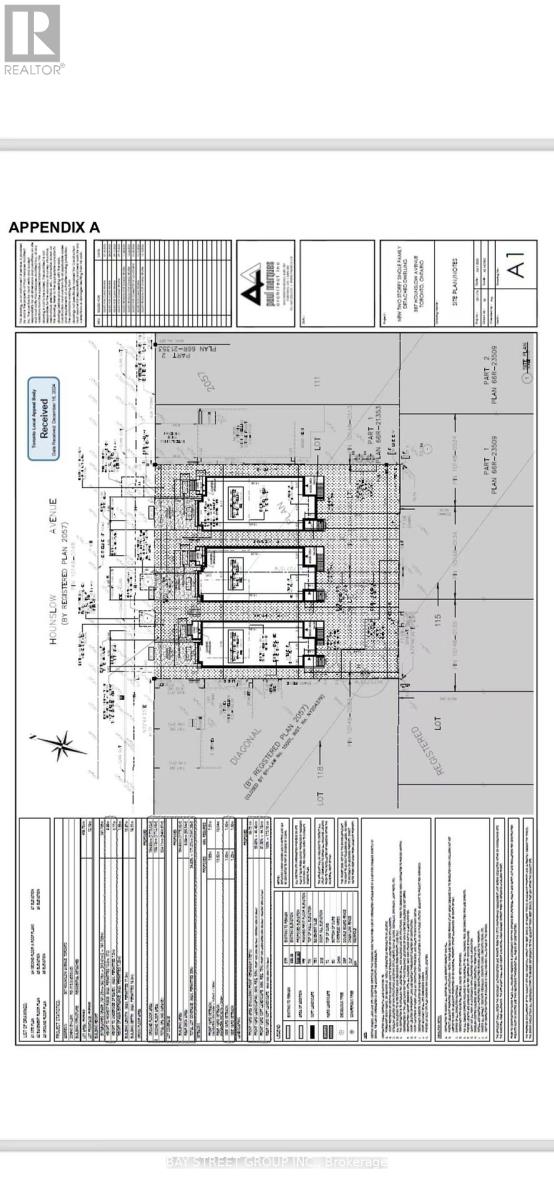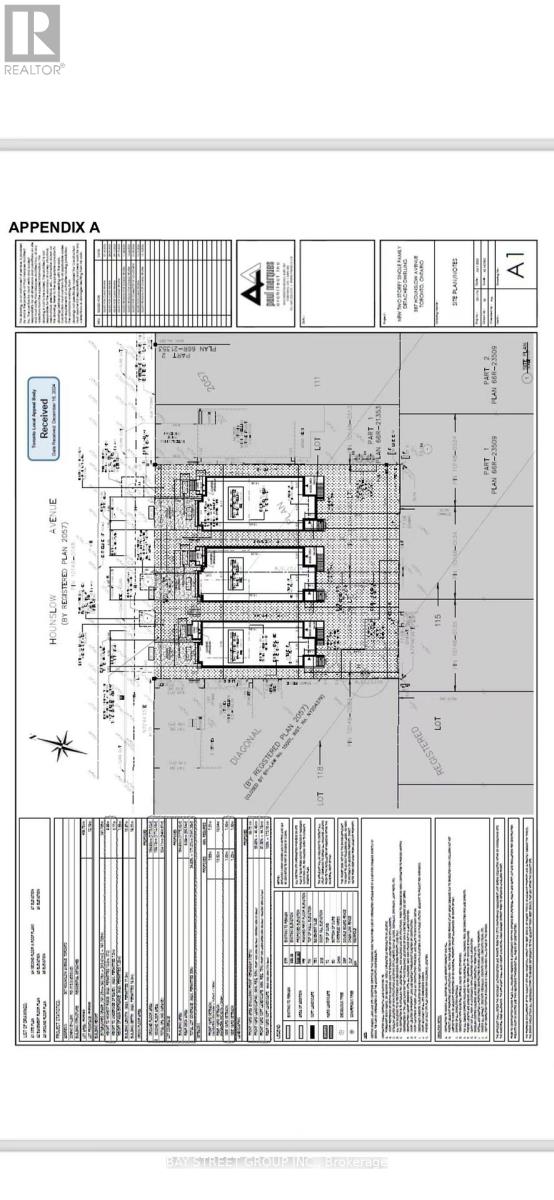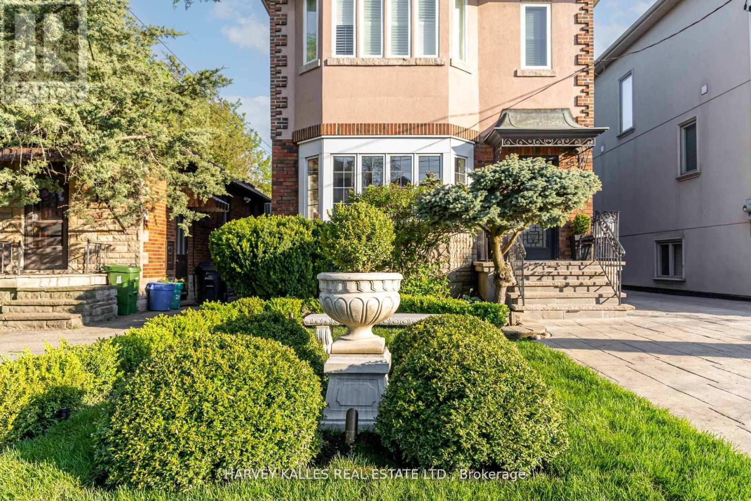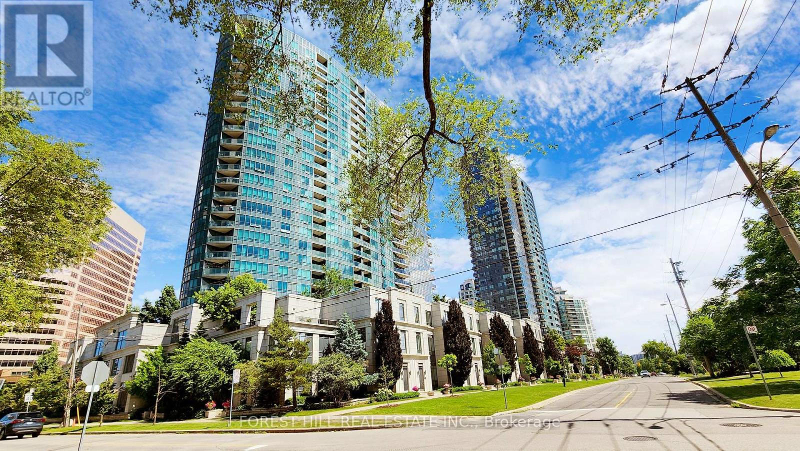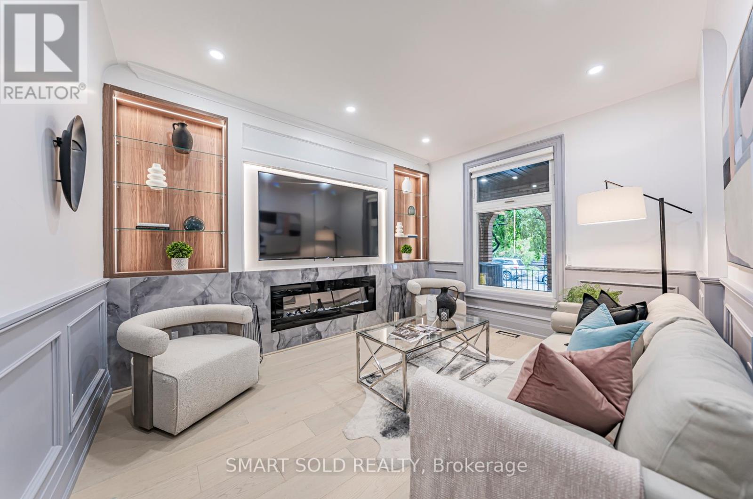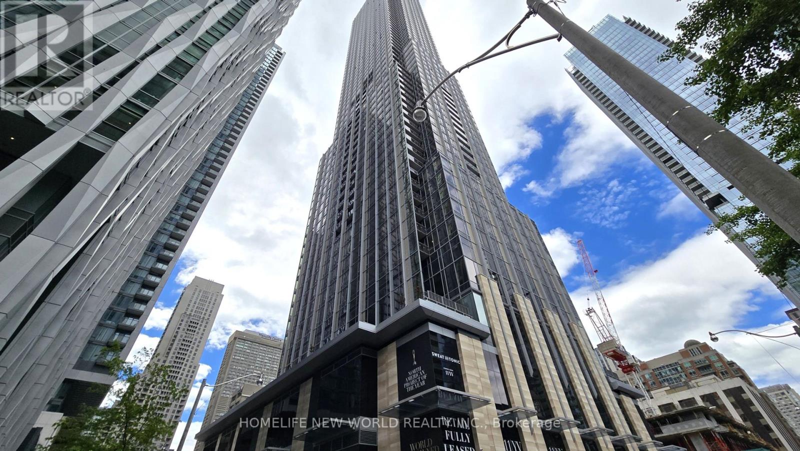5 Laura Ellis Court
Toronto, Ontario
Classic layout. Modern luxury. Welcome to 5 Laura Ellis Court - a custom-built 5 bed, 5 bath home with large in-law suite, in the highly sought-after Port Union community. Offering over 4000 sq ft of living space, this home blends timeless design with upscale comfort. From the grand foyer to the living room that can double as a main floor office space for meeting clients, to the central hub of the home - the kitchen and family room combo-- all areas are thoughtfully laid out and feature high-end finishes. The chefs kitchen includes quartz counters, top-of-the-line appliances, custom cabinetry. Walk-out to your deck - perfect for entertaining or busy family. Upstairs, an extra wide hall leads you to five large bedrooms including an office, a 3-pc ensuite and 4-pc Jack & Jill, while the primary suite features a 5-pc spa bath and two walk-in closets. The bright, above-grade basement with walk-out to backyard is ideal for in-laws, nanny suite, or older kids returning home from school. A full kitchen, possible 6th bedroom, rec room, and office. The backyard oasis features a saltwater pool and spillover spa. Steps to parks, top schools, trails, and transit this is a rare opportunity to own a home that offers space, function, and lasting value. Just move in and enjoy! *EXTRAS*: Waterproof underdeck, saltwater pool with spa, 6-zone in-ground sprinkler, wired speakers, 750+ bottle wine cellar, wine fridge, heated & insulated garage, Nest doorbell & thermostats, shed, BBQ gas line. (id:59911)
Keller Williams Advantage Realty
871 Finch Avenue
Pickering, Ontario
Welcome to this 3+1 bedroom, 2-bathroom detached bungalow nestled in tranquil Pickering. Offering both comfort and convenience, this home is perfect for families or those seeking additional living space. Step into the spacious front living room, featuring beautiful bay windows that fill the space with natural light. The large kitchen boasts modern stainless steel appliances, ample cabinet space, and room to cook and gather. The fully finished basement offers incredible flexibility with a bathroom, a dedicated laundry room, and enough space for a living area and an additional bedroom ideal for guests, extended family, or a basement tenant. Outside, enjoy the expansive lot with a generous yard space perfect for entertaining, gardening, or creating your own private oasis. Surrounded by multiple parks and scenic ravines, this home offers a peaceful retreat while keeping you close to nature. Don't miss this opportunity to own a beautiful home with so much to offer in one of Pickering's most desirable areas! (id:59911)
RE/MAX Hallmark Realty Ltd.
526 - 955 Queen Street W
Toronto, Ontario
Beautifully renovated and so private! Queen West loft conversion! Own a piece of Toronto history in the highly coveted & exceptionally well run Chocolate Lofts! Sun drenched private south western exposure on the quiet side of the building. Rare one bedroom, private, corner loft featuring exposed brick, soaring 10.5 ceilings, 2021/2022 reno'd/open concept living space, spacious bedroom w/wall to wall closets & juliette balcony.l Quiet, 6-storey building, steps onto TTC transit, Trinity Bellwoods, restaurants, cafes & shops, Ossington, hop onto Gardiner. Toronto's best living!! (id:59911)
Chestnut Park Real Estate Limited
1810 - 30 Harrison Garden Boulevard
Toronto, Ontario
Bright And Spacious 2 Bedroom Corner Unit By Menkes, Brand new stainless Steel Appliances, Prime North York Location, Functional Layout, Breathtaking North East Views, Laminate Flooring In Living, Dining And Bedrooms, One Parking Included, Steps To Subway, Supermarket, Coffee Shops, Restaurants, Retail And All Amenities, Easy Access To Hwy 401. (id:59911)
Elite Capital Realty Inc.
Ph9 - 666 Spadina Avenue
Toronto, Ontario
***FREE ONE MONTH RENT MOVE IN NOW!*** **U of T Students, Young Pros, & Newcomers!** Live at **666 Spadina Ave**, a fully renovated 2 Bedrooms 1 Bathrooms apartment in a high-rise steps from the University of Toronto. Perfect for students from Vancouver, Ottawa, the GTA, or across Canada, young professionals, and new immigrants. Available **IMMEDIATELY** secure your spot today! **Why 666 Spadina?** - **Rent-Controlled**: Stable rates, no surprises. - **ALL Utilities Included**: Heat, hydro, water covered! - **Competitively Priced**: Affordable downtown living were aiming for full occupancy! - **Fully Renovated**: Modern kitchens, new appliances, hardwood/ceramic floors, balconies with city views. **Unbeatable Location** Across from U of T, in the lively Annex. Steps to Bloor St shops, dining, nightlife, and Spadina subway. Walk to class, work, or explore the core perfect for busy students and pros. **Top Amenities** - Lounge, study room, gym, pool room, kids area. - Clean laundry, optional lockers ($60/mo), parking ($225/mo), A/C window unit. **Whos It For?** - **Students** International and local, live near U of T with no commute. - **Young Pros**: Affordable, move-in-ready, near downtown jobs. - **Newcomers**: Hassle-free start with utilities included. **Act Fast!** Panoramic views, great staff, transit at your door. Move in this weekend. (id:59911)
City Realty Point
606 - 70 Queens Wharf Road
Toronto, Ontario
This Professionally Managed Suite Is Located In Forward Condos, A Striking Modern High-Rise Developed By Concord Adex In The Heart Of Toronto's Vibrant CityPlace Community. Built In 2018, The Building Offers State Of The Art Amenities Including A Fitness Centre, Yoga Studio, Indoor Pool, Outdoor Lounge, BBQ Area, And 24 Hour Concierge And Security. Enjoy This Beautiful One Bedroom Suite With A Functional Layout And Amazing Amenities. Suite Features A Modern Kitchen With Built In Appliances; Full Sized Washer Dryer And Roller Blinds. Enjoy Access To An Array Of Lifestyle Amenities Within The Building And The Convenience Of Being Minutes From Torontos Top Attractions Including The CN Tower, Rogers Centre, Union Station, And The Financial And Entertainment Districts. (id:59911)
Prompton Real Estate Services Corp.
1206 - 7 Carlton Street
Toronto, Ontario
Location! Location! Location! Rarely Offered Southwest Corner Suite W/Amazing City Views To The Lake. Desired And Functional Split 2 Bedrooms Plan. Well Maintained Over 1000 Sq Ft. Of Great Space With Modification and Improvement. Expansive Floor to Ceiling Windows for Maximizing Sun Lighting. Open Concept Kitchen Combined With Dining Room: Granite Countertop, SS Appliances. Right Over TTC College Subway STN. Walking Distance to TMU, U of T, Eaton Centre, Loblaws And Restaurants. Water, Hydro, Gas All Included in Maintenance Fee. 2 Lockers and 1 Parking Included. (id:59911)
Homelife New World Realty Inc.
4229 - 28 Widmer Street
Toronto, Ontario
rand new Luxurious 3-Bedroom & 2-full bath corner unit with South-East exposure in the Heart of Entertainment District of Toronto. 1 parking & Locker available , but with extra price.Ideal for professionals, young families seeking a prime downtown location. Amazing lake and CN Tower views and city skyline vistas. 100 Walk/Transit score, steps from TIFF Bell Lightbox, Financial District, Rogers Centre, CN Tower, Scotiabank Arena, St. Andrew subway and famous underground PATH.Open-concept layout with floor-to-ceiling windows; Modern kitchen featuring stainless steel/fully integrated kitchen appliances, stacked front-loading washer and dryer, cook top, oven, exhausted fan and custom cabinetry; Spacious primary suite with walk-in closet and ensuite bathroom; Two well-proportioned bedrooms with ample closet space; 24/7 concierge service; State-of-the-art fitness center; Rooftop terrace with panoramic city views; Party room and guest suites; Bicycle storage; Pet Spa. Move-in ready! **EXTRAS** Stainless steel/fully integrated kitchen appliances. Stacked front-loading washer and dryer, cook top, oven, exhausted fan (id:59911)
Sutton Group-Admiral Realty Inc.
416 - 901 Queen Street W
Toronto, Ontario
True 1 Bedroom + Den Unit In Trinity Park Lofts. Directly Across From Trinity Bellwoods Park. This freshly painted Sizeable Unit Offers 2 Levels Of Living Space. Spacious Bedroom, Great Den For Home Office. "U" Shaped Kitchen With Ample Storage. Designated Dining And Living Spaces yes open concept. Desirable layout with good sized usable spaces allowing you to be comfortable in your own home. Step outside and easily access everything you need, Ttc, Shops, Cafes, Grocery, Restaurants, Ossington Strip. Available immediately. (id:59911)
Sutton Group - Summit Realty Inc.
227 Cottingham Street
Toronto, Ontario
On a treelined street in the shadow of Casa Loma you will find "The Republic of Rathnelly" a historic neighbourhood with strong community ties and a long history of fun and rebellion. This semi-detached renovated family home offers a home to grow into as your lifestyle changes. From the moment you walk in the front door with the skylit foyer and move into the spacious living room complete with wood burning fireplace you feel settled. Imagine dinners with family and friends in the oversized dining room. The sun filled "Martha Inspired" kitchen is a chef's dream: freestanding center island, a wall of pantry cupboards and floating shelves that was featured in Canadian Living Magazine. Walk out to the hard landscaped, private backyard that is great for entertaining and has a back gate providing easy access to the Pump Station Park perfect for little ones or dog owners. So many options for room configuration on the upper two levels: Five Bedrooms, Four Bedrooms and a 2nd Floor Family Room or Three Bedrooms and a 2nd Floor Family Room and Upper Office. The Primary Features His and Hers Walk in closets a skylit 3 piece ensuite and a perfect spot to begin or end your day coffee and wine both great choices - off your private balcony overlooking the garden and the park. The lower level was excavated in 2011 by 2 feet when on trend glazed, heated concrete floors were installed alongside a guest suite and 3 piece bath. The legal front pad parking is licensed for 1 car yet easily accommodates 2. An exceptional locale with an easy stroll to Summerhill, Dupont and Yorkville restaurants and shops (and either subway station). Coveted School District: Brown Public School or the Mabin School and several other leading independent schools. Move in and start living. (id:59911)
Royal LePage Terrequity Realty
44 Elderwood Drive
Toronto, Ontario
Welcome to 44 Elderwood Drive an Elegant Family Home for Lease in Forest Hill South located on a quiet, tree-lined street in prestigious Forest Hill South, this elegant 5+1-bedroom, 5-bathroom Tudor-style residence offers over 4,000 square feet of well-appointed living space on a generous 48 x 104 ft lot. A perfect blend of classic charm and modern upgrades, this home features hardwood floors throughout, crown moulding, wainscoting, potlights, and a gourmet eat-in kitchen with quartz countertops, antique-finish cabinetry, valancelighting, and premium appliances. The spacious layout includes a formal living and dining room, a main-floor family room, and a fully finished basement, large recreation space, an additional bedroom, full bath, cedar room, an oversized laundry room. Enjoy the convenience of a double car garage, a long private driveway with parking for 6, and a landscaped backyard. Steps to top-rated schools, parks, public transit, and a short walk to Forest Hill Village, shopping, and the subway.Ideal for families or executives seeking space, sophistication, and location. (id:59911)
The Agency
5310 - 8 Eglinton Avenue
Toronto, Ontario
Live in the centre of it all at 8 Eglinton Ave one of Toronto's most vibrant and connected addresses. This high-floor unit offers not just incredible views and sleek, modern finishes, but also a lifestyle that's second to none. Located at Yonge & Eglinton, you're surrounded by some of the city's best restaurants, trendy cafés, boutique shopping, and everyday essentials. Whether you're grabbing coffee at Aroma, catching a movie at Cineplex, or enjoying dinner at a rooftop patio, everything is just a short walk away. The area is also home to top-rated schools, parks, and fitness studios like F45 and Orange Theory. With direct access to the Eglinton subway station and the upcoming Crosstown LRT, commuting across the city is effortless. Whether you're heading downtown for work or exploring other neighbourhoods on the weekend. Perfect for professionals, first-time buyers, or investors, this location is a smart choice foranyone looking to enjoy urban convenience, strong long-term value, and an unbeatable lifestyle. (id:59911)
Century 21 Atria Realty Inc.
157 Dollery Court
Toronto, Ontario
Stunning 5-Bed, 4-Bath Freehold Corner Lot Semi-Detached Home in North York! Incredible opportunity to own this beautifully maintained brick semi in the vibrant Westminster-Branson neighbourhood! Offering 2,174 sq. ft. of above-grade living space plus a fully finished walkout basement (accessible through the garage), this freshly painted home blends comfort, style, and function. Step into a bright 15-ft high foyer through elegant double doors. The main floor features separate living and family rooms, a charming Bay Window, and upgraded hardwood flooring (2023). The updated kitchen (2016) showcases Quartz Countertops, Stainless Steel Appliances, and a cozy Breakfast/Dining area with a walkout to a deck and extra deep-large backyard, perfect for entertaining. Upstairs: The primary suite offers a walk-in closet and a luxurious 4-piece ensuite. Three additional sun-filled bedrooms share a modern 4-piece bathroom.The finished walkout basement with garage access provides flexible space for a home office, gym, studio, or recreation room.Thoughtful Upgrades Include: Furnace/AC (2011), Bathrooms (2016), Dishwasher (2020), Washer/Dryer & Stove (2021), Driveway & Eavestrough (2021), Roof (2022), and Air Purifier (2023). Unbeatable Location: Steps to the TTC, enjoy the 15 KM paved Finch Hydro Corridor Recreational Trail and Soccer Field right behind the home - ideal for active families. Close to Schools, Community Centre, Library, Ice Hockey Rink, Esther Shiner Stadium, and just minutes to Hwy 401, Finch & Finch West subway stations, York University, Shopping and dining. Extended driveway fits 3 Cars. Don't miss this rare opportunity to own a turn-key, family-sized home in one of North York's most convenient and community-oriented Neighbourhoods! (id:59911)
Right At Home Realty
389 Hounslow Avenue
Toronto, Ontario
Attention Developers, Investors & Builders! Prime Re-Development Location in the prestigious west willowdale neighbourhood !Lot severance has been approved for three detached houses. Building design has been submitted to the city and building permit is on the way. (id:59911)
Bay Street Group Inc.
211 Greer Road
Toronto, Ontario
Fabulous updated semi at Yonge and Lawrence. 3 bedrooms. 3 baths include a main floor powder room and a 4-piece washroom, both with heated floors. Charm and character remain. Hardwood floors. Renovated kitchen (2019) with stainless steel appliances, double sink with vegetable spray faucet, heated floor, and a walk-out to interlock patio garden with unobstructed view. Dining room has beautiful beveled glass and wood French doors that open to a cozy living room with a brick gas fireplace. Primary bedroom has a wall-to-wall closet with built-in hanging and drawers. Large linen hall closet with shelves and drawers. Wonderful lower level completed in 2023 and fully insulated with a 3-piece washroom and pot lighting. Private driveway and detached garage. Steps to the wonderful John Wanless School and parks. Proximity to Yonge Street shops, restaurants, TTC, and all you need and desire! (id:59911)
Chestnut Park Real Estate Limited
387 Hounslow Avenue
Toronto, Ontario
Attention Developers, Investors & Builders! Prime Re-Development Location in the prestigious west willowdale neighbourhood ! Lot severance has been approved for three detached houses. Building design has been submitted to the city and building permit is on the way. (id:59911)
Bay Street Group Inc.
208 - 225 Wellesley Street E
Toronto, Ontario
Welcome to this bright and spacious 2-bedroom, 1-bathroom suite in one of Downtowns most coveted locations. Boasting approximately 700 sq. ft. of thoughtfully designed living space, this unit features a modern, open-concept layout drenched in natural light and complemented by an open balcony offering stunning, unobstructed south-facing city views.The sleek kitchen is equipped with stainless steel appliances, quartz countertops, and ample prep spaceperfect for cooking or entertaining. The generous primary bedroom includes dual closets, while the versatile second bedroom also offers closet space and direct access to the living roomideal for a home office or guest room.Enjoy access to top-tier amenities including 24-hour security, fitness centre, steam room, car wash, party and library rooms, visitor parking, and a breathtaking rooftop terrace on the 12th floor.Just steps from transit, restaurants, parks, grocery stores, and morethis location offers the ultimate blend of sophistication, lifestyle, and convenience in the heart of the city. (id:59911)
Engel & Volkers Toronto Central
Town House 8 - 18 Grand Magazine Street
Toronto, Ontario
Welcome to West Harbour City 1. This bright & spacious luxury downtown condo townhouse offers ample living space, 3 full bedrooms, 3 baths, 2 car parking, personal outdoor space, airy 10 ft ceilings on the main floor, all within close proximity & access to some of the best amenities our vibrant city has to offer. And now for the details. Open-concept main floor design, a contemporary kitchen with granite countertops & stainless-steel appliances & an updated 3rd floor bathroom that includes both a generously sized walk-in shower, complete with glass door & a tub. Situated close to the waterfront, this unit offers approximately 1778 sq ft according to builders plans, plus a 110 sq ft terrace that gives access to a common area garden area. In addition, is a 22 sq ft balcony off the 3rd floor primary bedroom quarters. As mentioned, it comes with 2 car parking, one of which is a private garage, accessible directly from within the home & the 2nd spot is located on P4 underground. The ensuite locker is also situated within the garage area, with easy access from living area. 18 Grand Magazine is also within relative close proximity to the Citys points of interest such as, The Rogers Centre, TTC, Centre Island, Liberty Village, BMO Field, Budweiser Stage, Harbourfront Centre, CN Tower, Steam Whistle Brewing, Fort York, Exhibition Place and a short Uber drive to Billy Bishop Island AP. Shopping at Loblaws & LCBO close by. Access & usage to All The amenities that West harbour City 1 has to offer. (id:59911)
Royal LePage Your Community Realty
213 Brooke Avenue
Toronto, Ontario
Welcome to 213 Brooke Avenue, a beautifully updated home that combines classic charm with modern style in the heart of Bedford Park Nortown, just east of Avenue Road. Originally built in the 1940s and expanded with a full second-storey addition, this 4+2 bedroom, 4-bathroom home offers approximately 2,000 sq. ft. of well appointed living space above grade, in one of Toronto's most sought-after neighbourhoods. The main floor is bright and inviting, featuring hardwood floors, a custom kitchen with granite countertops, matching backsplash, under-cabinet lighting, and stainless steel appliances. The living room includes bay windows and a stunning floor-to-ceiling quartz fireplace mantel. The spacious family room has high ceilings and walks out to a large cedar deck with a remote-controlled electric awning, overlooking a professionally landscaped private backyard oasis with garden lighting and a sprinkler system. Upstairs, you'll find four spacious bedrooms, all with custom closet shelving, a skylight-lit hallway, and two beautifully newly renovated modern bathrooms. The primary suite features cathedral ceilings, heated floors, a freestanding tub, and an oversized glass shower with body jets. A newly added second upstairs bathroom with a skylight adds extra convenience. The fully finished walk-out basement includes a separate side entrance, a large recreation room, a full kitchen, a renovated laundry room with a new sink and custom cabinetry, two additional bedrooms, and flexible space perfect for a home office, guest suite, or nanny quarters. Enjoy a sunny, south-facing backyard with mature landscaping, a cedar deck, and a detached garage ideal for your dream garden or outdoor retreat. All just steps from Avenue Road, Yonge Street, TTC, top-rated schools like John Wanless, Glenview, and Lawrence Park Collegiate, and a wide range of shops, cafes, and restaurants. This is turnkey city living with heart and soul. (id:59911)
Harvey Kalles Real Estate Ltd.
Ph 24 - 25 Greenview Avenue
Toronto, Ontario
Rarely Offered 9 ft Ceilings 1+1 Penthouse In Luxurious Meridian Residences By Tridel * Spectacular Unobstructed East View From Living Room & Bedroom * A Sun-Lit Open Concept Layout * 591 Sqft (MPAC) * Large Den Could Be Used As Second Bedroom * Brand New High End Laminate Flooring * New Ceiling Lights * Fresh New Painting * Granite Counter Tops * P1 Parking w/Easy Access * Excellent Building Facilities: Gym, Indoor pool, Virtual Golf, Billiard, Party Room, Plenty Of Visitor's Parking and More * 24 hr Concierge * Low Maintenance Fee * High Demand Location * Yonge/Finch Subway Station, VIVA, and YRT Buses At Door Step * Easy Access To 401 * Walk Score 93 * Transit Score 99 * Walkers & Rider's Paradise! Must See To Appreciate! **EXTRAS** 9 Ft Ceilings * Penthouse * East View * New Renovation * P1 Parking * Very Low Maintenance Fee * Convenient Location To All Amenities ! (id:59911)
Forest Hill Real Estate Inc.
89 Concord Avenue
Toronto, Ontario
Approx. $600K Top-To-Bottom Renovation Completed With Permits In 2025! Stunning Tastefully 4+1 Bedroom, 4-Bathroom, 2.5-Storey Family Home, Ideally Nestled In The Sought-After Little Italy Neighbourhood. This House Has Been $$$Completely Upgraded With One-Of-A-Kind Design. Move-In Ready. Entire Home Features A Functional Layout With, New Wide-Plank Engineered Hardwood Floors, Fresh Paint, Brand-New Windows & Front Door. Premium Smart-Home Upgrades, Including LED Lighting, Smart Switches, And Smart Curtains Throughout The Home. Modern Kitchen With Custom Cabinetry, Premium Quartz Countertops, Double Waterfall Island With A Bar Fridge And Eat-In Breakfast Area. Cozy Family Room, Highlighted By A Feature Wall With Electric Fireplace. The Primary Bedroom Features Custom Closet And Luxurious Ensuite Bathroom With Freestanding Soaker Tub, Glass-Enclosed Shower, Smart Bidet Toilet And LED Mirror. New Washer And Dryer On The Second Floor For Added Convenience. The Fully Finished Basement Includes A Recreation Room, Additional Bedroom & Laundry, Stylish Bar Area With Quartz Counters, And A Separate Entrance. Perfect For Guests Or Rental Potential. Enjoy The Stunning Views Of Downtown And The CN Tower In The Bedrooms. Beautifully Landscaped Backyard, New Front Interlock Completed In 2025. Mins Walk To Ossington Subway Station, Close To Beautiful Parks (Dufferin Grove, Christie Pits, And Bickford), Transit, Top Schools, Shops, Cafes & Restaurants. Rare Opportunity To Own A Modern Family Home In One Of Toronto's Most Vibrant And Desirable Neighbourhoods. (id:59911)
Smart Sold Realty
316 - 5 Lakeview Avenue
Toronto, Ontario
This stylish junior one-bedroom suite offers efficient living with thoughtfully designed finishes and functional layout. Enjoy a contemporary open-concept space featuring a full 4-piece bathroom, en-suite laundry, and a charming Juliette balcony that brings in natural light. The sleek kitchen is equipped with panelled stainless-steel appliances, quartz countertops, soft-close cabinetry, and a stylish backsplash. Smooth 8.5 ft ceilings, wide-plank laminate flooring, and modern finishes run throughout. Set within an elegant eight-storey boutique building with striking brick-styled precast exterior and ground-floor retail, residents enjoy premium amenities including a virtual concierge, fitness centre, parcel locker, and bicycle storage. Head to the rooftop to work or unwind in private conference rooms, a cozy indoor lounge with fireplace, and a stunning outdoor terrace complete with lounge seating and BBQ area. Extras include high-speed Rogers Ignite internet (bulk discount), individual hydro metering, and energy-efficient systems. Steps from TTC, cafes, shops, and parks this is your chance to live in a stylish, well-connected space with everything you need right at your door. (id:59911)
Exp Realty
5201 - 11 Yorkville Avenue
Toronto, Ontario
*Brand new* 631 sq.ft. residence at the prestigious 11 Yorkville. This meticulously designed one bedroom plus flex suite on the offers a thoughtful layout that maximizes both space and comfort while showcasing premium finishes throughout. Sun-filled breathtaking views from the 52nd floor. Access to world class amenities including 24hr concierge, indoor/outdoor Pool, sauna, spa, fitness centre, wine dining room, piano lounge, party Room, outdoor lounge with BBQs, and more. Steps to Bloor-Yonge Subway Station, University of Toronto, TMU, Designer boutiques, fine dining, entertainment, and cultural landmarks. Truly a rare opportunity to live in one of Toronto's most iconic and luxurious addresses. (id:59911)
Homelife New World Realty Inc.
1007 - 633 Bay Street
Toronto, Ontario
Spacious and bright 2 bedroom, 2 bathroom, 1 parking spot, corner unit in a well managed downtown condo offering 1034 sq.ft. of comfortable living space on the 10th floor. The open concept layout features generous room sizes and plenty of natural light with in-suite laundry. Located in a prime downtown location, just steps away from Dundas Square, Queens' Park, U of T and the Eaton Centre. Convenient access to transit, shopping, dining, and entertainment. The building offers a full range of amenities including an indoor pool, hot tub, rooftop terrace and with BBQ's, 24 hour security/concierge, as well as squash court/racquet court. No roommates, no smoking single-family, pet restrictions (id:59911)
Forest Hill Real Estate Inc.



