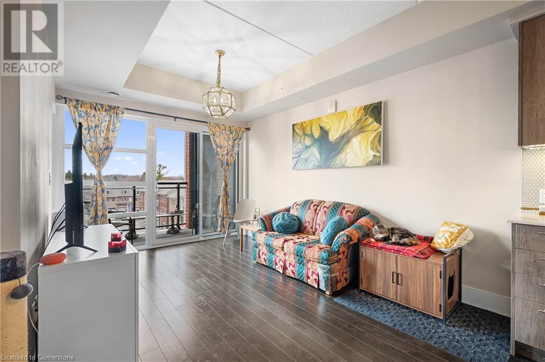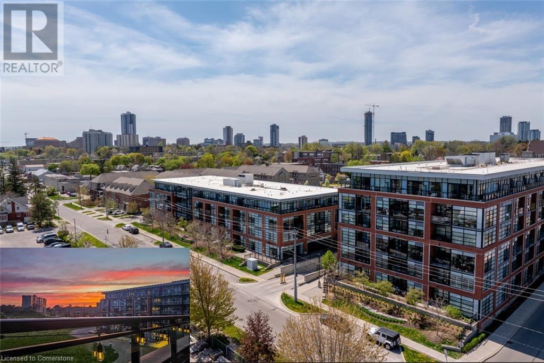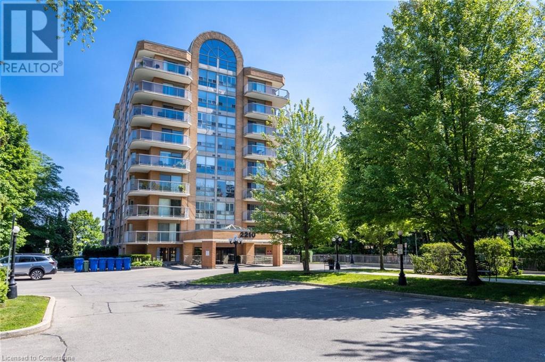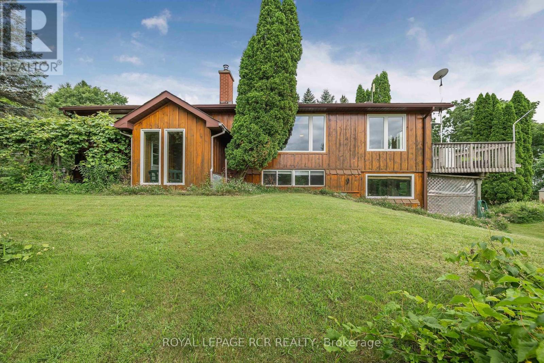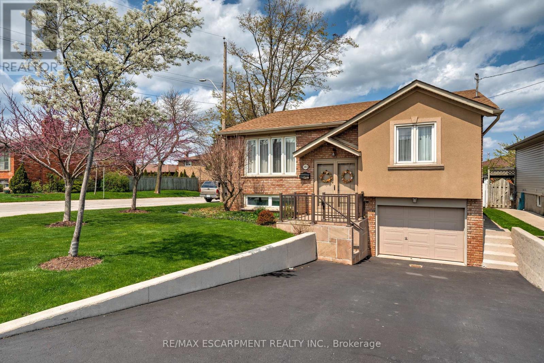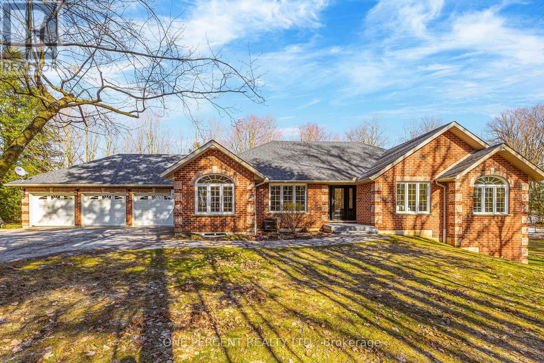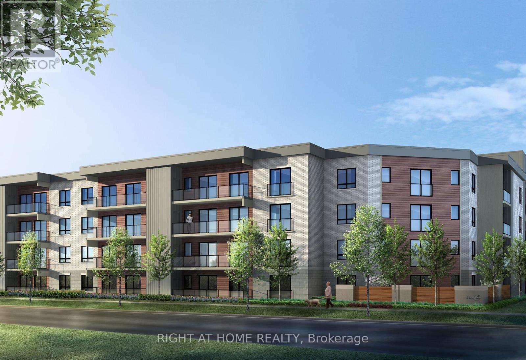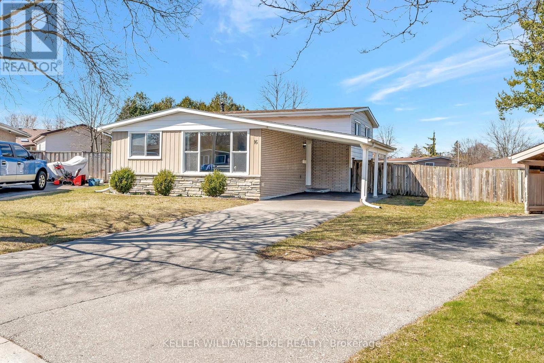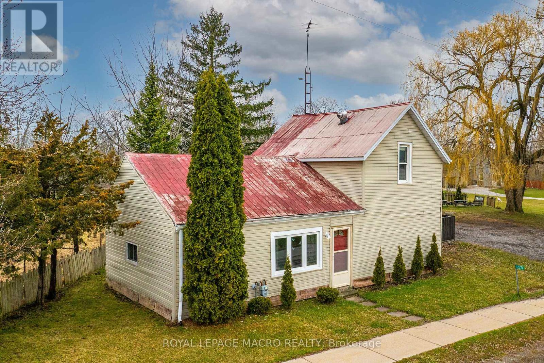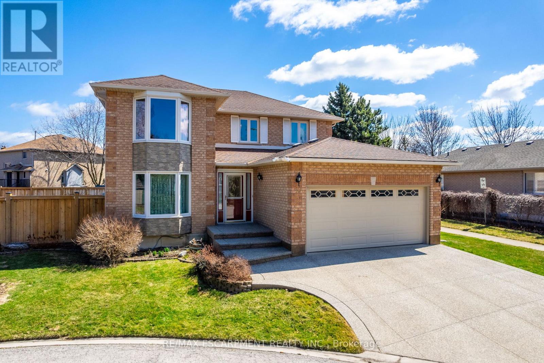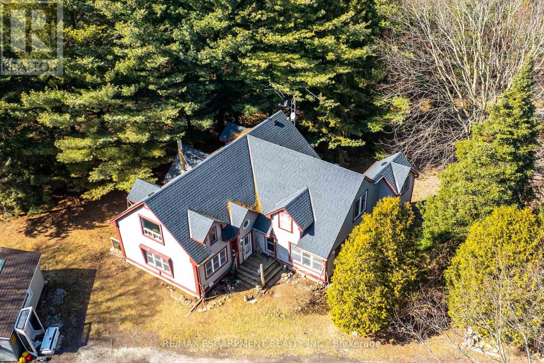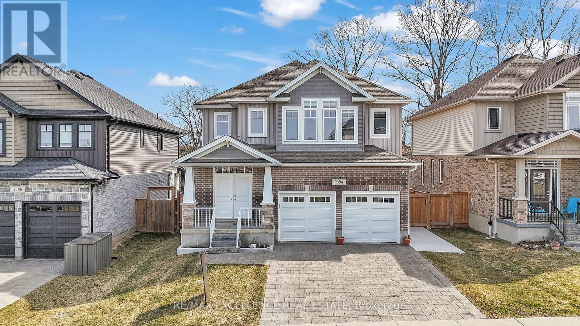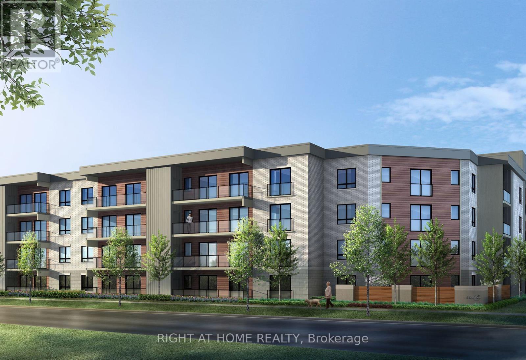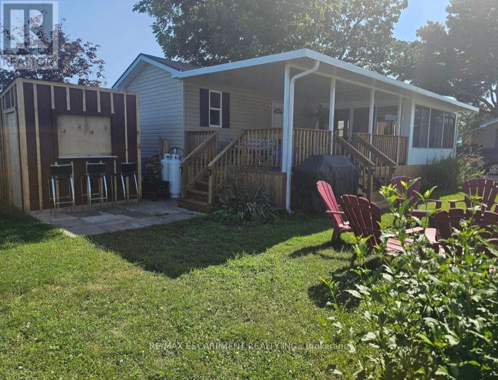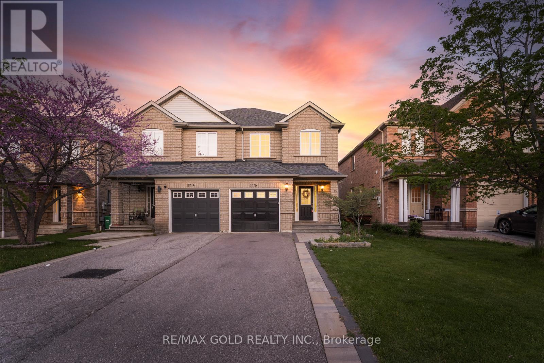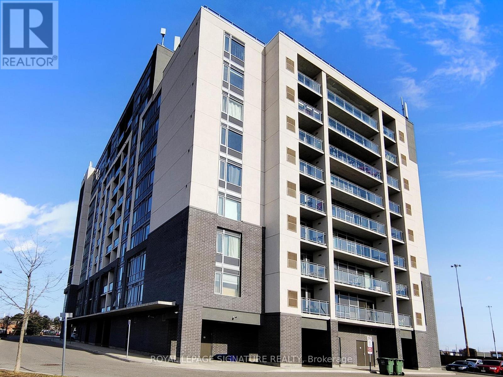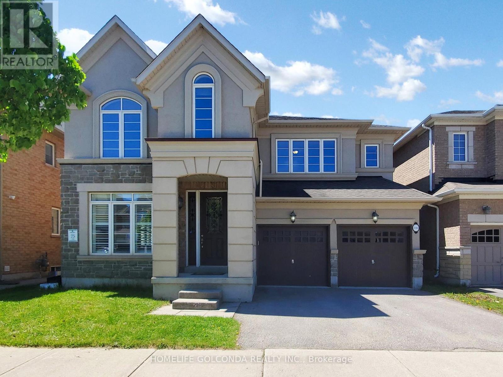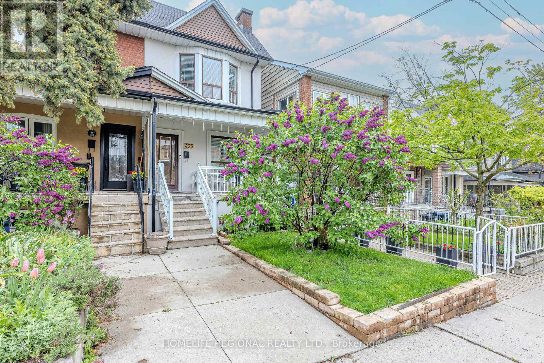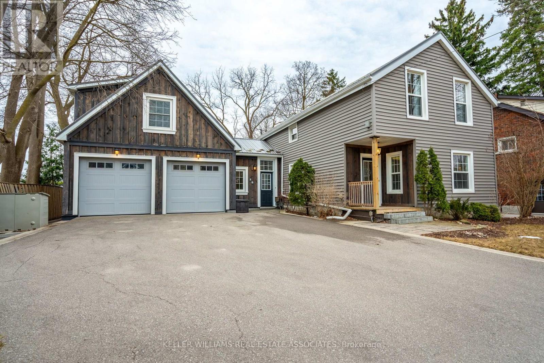375 Southill Drive
Kitchener, Ontario
Welcome to this exceptional duplex located in the heart of East Kitchener. Solid brick construction, this property offers a great tenants and great investment potential. Nestled in a quiet, family-friendly neighborhood, this well-maintained duplex is perfect for both seasoned investors and those entering the market. The property is fully tenanted with great long-term renters who take pride in their homes—making this a truly worry-free investment. Whether you’re looking to live in one unit and rent the other, or add a dependable asset to your portfolio, this property checks all the boxes. Lower level unit offers 2 decent sized bedrooms, eat in kitchen and spacious living room with an abundance of natural light flowing into this great space. Upper unit offers 3 bedrooms and a huge kitchen with a wrap around counter to spread your cooking and baking out for thew whole family to enjoy. Great Kitchener location close to schools, transit, and shopping, major mall, 401 and inner city hwy access. Private driveway and ample parking. Huge shared fenced backyard to enjoy backing onto greenspace. (id:59911)
RE/MAX Solid Gold Realty (Ii) Ltd.
15 Prince Albert Boulevard Unit# 507
Kitchener, Ontario
Motivated seller, bring an offer! Here’s your chance to own a bright and modern 655 sq. ft. condo in one of Kitchener-Waterloo’s most connected neighbourhoods, at a price that’s hard to beat. Ideal for first-time buyers or downsizers, this is the lowest-priced suite of its kind currently on the market, offering unmatched value without compromising on style or location. Enjoy the convenience of being just a 10-minute drive to all major campuses (University of Waterloo, Laurier, and Conestoga College), with parks, trails, art venues, transit lines (GO, LRT), and downtown Kitchener all just steps from your door. Inside, you'll find a smart, open-concept layout featuring one bedroom plus den, two full bathrooms, in-unit laundry, and a private balcony. The den is perfect for a home office, guest room, or creative flex space. Highlights include: Underground parking spot right across from the elevator. Dedicated storage locker. Building amenities like a fitness studio and party lounge. Energy-efficient geothermal system for heating and cooling. Secure entry and an on-site building manager. If you’ve been waiting for the right mix of location, design, and price, this is the one. (id:59911)
Keller Williams Innovation Realty
155 St Leger Street Street Unit# 412
Kitchener, Ontario
Welcome to Victoria Common, a unique and luxurious midrise development just minutes from downtown! This bright and cheerful 1 bedroom plus den condo is the perfect blend of modern style, comfort, and convenience. Embrace the the bright and inviting atmosphere of this freshly painted unit, featuring vinyl floors, granite countertops, modern wood design cabinetry, and sleek glass backsplash creating a sophisticated and contemporary feel. The expansive 4th-floor balcony offers breathtaking southwesterly views of Kitchener's downtown skyline and spectacular sunsets. Imagine sipping your morning coffee or enjoying a glass of wine in the evening, surrounded by the energy of the city. Building features include: - State-of-the-art geothermal forced air heating and cooling system - Well equipped main floor gym/exercise room with floor-to-ceiling windows. - Large and luxurious party room perfect for special occasions or community hangouts. - 1 Underground parking space and ample visitor parking for guests. -1 Storage locker included and secure bike storage in the parking garage. The best of downtown Kitchener's amenities and natural beauty, just steps away: - Short walk to parks and trails. - Just a stone's throw to downtown restaurants, shops and cafe's. - Easy access to public transportation and bike trails. And, as a pet-friendly building, you can bring your furry friends along! (id:59911)
Trilliumwest Real Estate Brokerage
1119 Iroquois Crescent
Woodstock, Ontario
Wonderful family home!! Move in ready 4 bedroom 2 bathroom home with so much space for the family to enjoy! Double car driveway, charming front porch, beautiful front gardens. Leading into a welcoming front foyer, with new main floor flooring. Fantastic front family room and dining room. Open kitchen and eating area with sliding patio door to a large deck and very beautiful yard. On the main floor level as well is a large family room, with additional bedroom or office space, a full bathroom, and main floor laundry. Upstairs, a large primary bedroom and a spa like ensuite privilege bathroom, and two additional nice size bedrooms. In the basement, a large rec room, utility room, workshop area, cold cellar, and a massive storage area. Luxurious Hunter Douglas pleated shades and blinds throughout! Gorgeously painted with Benjamin Moore, keeping it fresh and classy. The location here is fantastic, close to some of the best schools in Woodstock, as well as trails, shopping, and the highway. Nicely updated and move in ready! New stainless steel dishwasher being installed Friday May 23, 2025. Book your showing ASAP! **See full video tour!!** -- ** (id:59911)
Keller Williams Innovation Realty
2210 Lakeshore Road Unit# 304
Burlington, Ontario
Enjoy breathtaking views of Lake Ontario from this beautiful 2-bedroom suite in the Lakeforest Condominium. This bright and spacious unit features wide-plank flooring throughout the living and dining areas, kitchen, and den, enhancing its modern appeal. The open-concept layout boasts wall-to-wall windows and a walkout to a private balcony. The updated kitchen has white cabinetry, stainless steel appliances, granite countertops with breakfast bar, and a ceramic tile backsplash. The spacious primary bedroom includes double closets and a 4-piece ensuite. The versatile second bedroom/den features crown moulding and patio doors leading to the balcony. Convenient in-suite laundry. Lakeforest offers many amenities, including a newly renovated lobby, an outdoor pool overlooking the lake, two gyms with saunas, a workshop, and a party room. This suite also comes with one indoor parking space and a storage locker. Enjoy private lakefront living just steps from downtown Burlington’s shops, restaurants, and vibrant waterfront. (id:59911)
Royal LePage Burloak Real Estate Services
1897 Rymal Road E
Hamilton, Ontario
Prime Development Opportunity on Rymal Road – Assemble 3 Parcels for Maximum Potential! 1893, 1897 & 1899 Rymal Road, Hamilton, Unlock the full potential of this purpose-built apartment site by assembling all three parcels, Frontage: Over 241 feet along Rymal Road, Land Size: Just over 1 acre combined. Zoning: C5 Mixed-Use Zoning approved, allowing for 6 to 12 floors. Unit Potential: Build 200+ units (buyer to confirm with the City of Hamilton. Infrastructure: Road widened with services at the property line. Turnkey Building Option: We can connect you with a CMHC approved builder to streamline your project. Vendor Financing: Vendor may consider a Vendor Take-Back (VTB) Mortgage for qualified buyers. This is a rare chance to acquire a high-visibility development site in a growing area with incredible potential for residential and commercial success. Don’t miss this opportunity to shape the future of Rymal Road (id:59911)
RE/MAX Escarpment Realty Inc.
568 Mohawk Road W Unit# 2
Hamilton, Ontario
Wonderful 2 Bedroom + Den (set up as 3rd bedroom /office) Unit at 568 Mohawk Rd W! Spacious lot located in the very desirable west mountain location! FULLY FURNISHED unit with open concept living /dinning room, bright space with big windows. Incl. single-wide garage (for storage), lawn care and Rogers Smart Home Security System! Walking distance to shopping, restaurants, amenities, bus route. 5 minute drive to Mohawk College, 13 minute drive to McMaster U, 3 minutes to highway (Linc. M. Alexander), 8 minutes to St John's Hospital! Convenience at every corner! Book a private showing today. Available June 1st (id:59911)
Right At Home Realty
2018 Deer Park Road
Oakville, Ontario
This beautifully renovated 4+1 bedroom detached home offering 2,549 sq ft above grade is located on a quiet street in the desirable West Oak Trails community. Just steps from the Upper Middle and Deer Park intersection, this home provides both convenience and comfort. Backing onto a ravine, this residence features a thoughtfully designed layout across three finished levels. The open-concept layout includes hardwood flooring throughout the main floor, a combined living and dining area, a cozy family room with a gas fireplace, and upgraded light fixtures. The custom kitchen is complete with quartz countertops, stainless steel appliances, and a walk-out to a private deck with tranquil green views. A unique floor-to-ceiling bubble wall adds a stylish design element. Interior access to the double garage is available through the main floor laundry room. A modern staircase leads to a spacious and bright family room perfect for media, study, or relaxing. A few more steps lead to the private bedroom level, which includes a generous primary suite with a 5-piece ensuite (double vanity, soaker tub, glass shower) and walk-in closet. Three additional bedrooms offer natural light and ample closet space. The finished lower level offers a large recreation room with pot lights, a fifth bedroom, a full 3-piece bathroom, and laminate flooring throughout, ideal for guests, a home office, or additional family use. Located near top-rated schools, parks, trails, Oakville hospital, public transit, shopping, and community centres a perfect home for families seeking space and a premium location. (id:59911)
Sutton Group Quantum Realty Inc
241 Thomas Avenue
Brantford, Ontario
Stunning 4+1 bedroom, 4-bathroom corner-lot home with finished basement and income potential in one of Brantfords most sought-after family-friendly neighbourhoods! This move-in-ready, all-brick and stone beauty offers fantastic curb appeal, a carpet-free interior, and over 3,000 sq ft of finished living space. The bright main floor features a spacious foyer, porcelain tile, a cozy gas fireplace, and an upgraded kitchen with granite counters, stainless steel appliances, and walkout to a fully fenced yard with hot tub, gazebo, and no side neighbours! A private main-floor office with side entry, powder room, and laundry complete the level. Upstairs you'll find a luxurious primary suite with soaker tub and walk-in shower, 3 additional bedrooms, a loft, and another full bath. The professionally finished basement is perfect for guests, extended family, or rental useoffering a separate bedroom with egress window, 3-piece bath, kitchenette, and rec room. Just minutes from trails, parks, schools, and Hwy 403. This is the one you've been waiting for! (id:59911)
RE/MAX Twin City Realty Inc.
16 Berry Street
Chatham-Kent, Ontario
Welcome to 16 Berry St, a charming bungalow in Chatham with country appeal. This delightful 2-bedroom + Den bungalow is ideally situated in a quiet, family-friendly neighbourhood in Chatham, just moments from grocery stores, banks, and other everyday amenities. Brimming with charm, this home features a quaint country-style kitchen, an extra large living room, and a spacious eat-in kitchen - perfect for family living and entertaining. Enjoy the added comfort of an enclosed porch/breezeway and a carport that leads to a single-car garage. The fully fenced backyard offers privacy and space, complete with a shed for storage. An extra large driveway provides ample parking for up to 4 vehicles. Combining cozy character with modern convenience, this property is a fantastic opportunity in a sought-after location. (id:59911)
Exp Realty
487072 30th Side Road
Mono, Ontario
This beautiful raised bungalow on approx. 10 private acres is the perfect spot to enjoy the countryside of Mono! Renovated top to bottom in the last 10 years, this home is loaded with features: Upstairs you'll find 2 bedrooms and an open concept living/dining room with engineered hardwood floors and wood stove insert. An updated kitchen with granite countertops, modern soft-close cabinets with pullouts, undermount/in cabinet colour-changing LED lighting, stainless steel appliances, and an undermount stainless steel sink.The adjoining sunroom with wood stove walks out to the balcony overlooking a large yard surrounded by woods, backing to the Bruce trail! The lower level offers 2 walkouts, a den and a 3rd bedroom, as well as a lower level sunroom walking out to the deck, hot tub, and sauna. Outside, the property has it's own private pond, fire pit, 2 garden sheds (1 w/ hydro), and an expansive detached 3-car garage with separate loft above, flooded with natural light and unfinished, waiting for your creative ideas! In the last 10 years: Roof (house and garage), chimney, windows, wiring, furnace, catalytic water softener, drilled well, engineered hardwood floors. 200 amp service (100 to garage), high efficiency furnace (id:59911)
Royal LePage Rcr Realty
86 Graham Avenue S
Hamilton, Ontario
Meticulous doesn't begin to describe the love and time this 1921 built 1.5 storey home has received over the years. Eat off the floor clean, peace of mind in the updated systems and a stellar standard of care. Not like the other models, don't settle for a covered porch when you can have over 20 linear feet of fully enclosed sunroom with a freshly painted deck and upgraded doors. Hello plant parents dont miss your chance at owning this literal grow room!! Enter to cozy blonde hardwood perfectly accented by bright, fresh drywall walls and original gumwood. The dramatic coffered ceiling adds depth and texture and is the perfect accent to any decor. If you're going to have one bathroom make it good - like this stunning professionally installed 3 piece with oversized glass shower with built in rain shower and niche, medicine cabinet storage and fog free LED mirror. Main floor bedroom or office with a view of the back yard right next to the bright kitchen with built in microwave and dishwasher. Upstairs find 2 generous bedrooms both with closets and laminate floors, bonus storage on the landing. Finished basement with spotless carpet and above grade windows. 100amp electrical, roof in 2019, sump pump, back flow and upgraded sewage line in 2020. Don't miss the bonus breezeway to the backyard - second mudroom? Pantry? Pet station? Conveniently off the kitchen leading to the solid deck complete with covered gazebo, stunning lawn and mature trees, fully fenced with garden shed! Gas BBQ, no more lugging propane! Great walkable neighbourhood, loads of families, enjoy Gage Park and shopping, minutes to the QEW with great schools! (id:59911)
RE/MAX Escarpment Realty Inc.
4911 Eighth Line
Erin, Ontario
Nestled on a private 1.7-acre treed lot with a picturesque pond and located on a quiet country road, this unique custom-built home is full of charm and character. Designed with soaring vaulted ceilings and a bright, open-concept layout, every window frames stunning views of the surrounding nature. The main floor offers a seamless flow between the living and dining areas, a spacious kitchen with ample cabinetry, pot lights and a walkout to the deck which overlooks the large pond plus a cozy family room with a fireplace for relaxed evenings. Upstairs, the expansive primary suite features vaulted ceilings, a fireplace and a huge walk-in closet. A second bedroom and a 4-piece bath complete the upper level. A versatile loft space adds extra storage or potential creative space. The newly added in-law suite (2024) on the walkout level includes two bedrooms, a kitchen and a 3pc bathroom. Enjoy peaceful country living less than one hour to Toronto and just minutes from Georgetown, Acton and Erin. This is the perfect blend of tranquility and convenience! (id:59911)
Royal LePage Meadowtowne Realty
302 Highridge Avenue
Hamilton, Ontario
Welcome to this meticulously maintained 3+1 bedroom, 2 bathroom raised bungalow, perfectly situated on a generous 42' x 100' corner lot, inthe heart of the sought-after Riverdale neighbourhood. With nearly 1300 sq ft of thoughtfully designed living space, plus a fully finished basement, this home boasts a functional layout with comfortable principal rooms that exude warmth and charm. The main floor features 3spacious bedrooms, a well-appointed 4-piece bathroom, a sunlit dining room bathed in natural light, a spacious kitchen ideal for culinary enthusiasts, and a welcoming living room with open sight lines to the dining and kitchen areas, creating a seamless flow for entertaining and everyday living. The fully finished basement offers versatility, with an additional bedroom, a 3-piece bathroom, a convenient laundry room, and a large rec room with a cozy gas fireplace and walk-up access to the backyard perfect for relaxation or gatherings. Recent upgrades, including anew driveway and retaining wall (2017), shingles (2020), porch and railings (2021), exterior doors (2023), basement bathroom (2025),a high-efficiency furnace (2025),ensure modern comfort and durability. Outside, mature maple trees, red buds, and lilac bushes form a lush, private oasis, providing beauty and shade. Ideally located within walking distance to all amenities and close to highway access, this charming Riverdale bungalow blends timeless appeal with quality updates, offering an exceptional opportunity for families or those seeking an urban retreat. (id:59911)
RE/MAX Escarpment Realty Inc.
64 Winslow Way
Hamilton, Ontario
Step into a home that feels like a dream from the very first moment! Soaring cathedral ceilings greet you at the entrance, setting the tone for a space that's equal parts grand and inviting. This beautifully maintained 4-bedroom home backs directly onto a serene ravine, offering rare privacy and peaceful views right from your backyard oasis. An Executive-style home nestled on a quiet street in Stoney Creek. Designed for discerning buyers, this 4-bedroom property offers unparalleled luxury and functionality. Step into the dreamy chefs kitchen, complete with high-end appliances, ample counter space, and modern finishes ideal for creating gourmet meals or hosting intimate gatherings. Whether you're enjoying morning coffee or golden hour dinners, the sunshine follows you throughout the day. The sun-filled family room invites relaxation, featuring large windows overlooking the serene ravine and a cozy fireplace for those chilly evenings. Wake up to nature every day: two of the spacious bedrooms overlook the ravine, while the expansive primary suite features a luxurious ensuite and walk-in closet. Enjoy the convenience of main-floor laundry and a spacious double-car garage, while the finished basement provides extra living space for entertainment or leisure. Sip your morning coffee on the wooden deck facing the tranquil wooded private backyard. This home is perfect for professionals or families seeking luxury living with all the comforts of home. Close to shopping, dining, and entertainment options. Located just minutes from the highway, this home offers easy access to Toronto, giving you the opportunity to enjoy a larger, more luxurious home at a better value while staying connected to the city. This home is a walking stroll to Felker's Falls and scenic hiking trails, it blends comfort, nature, and convenience in one perfect package. Don't miss this opportunity to call this exquisite property home! (id:59911)
Right At Home Realty
201 - 81 Charlton Avenue E
Hamilton, Ontario
Welcome home to this cozy and well-maintained 2-bedroom, 1 bathroom condo nestled in Hamiltons vibrant Corktown neighbourhood. Offering a bright open-concept living and dining area, this space is perfect for first-time buyers, downsizers, or investors. Step out onto your private balcony and enjoy peaceful north-facing views. The jetted tub in the 4-piece bath is ideal for relaxing evenings. Convenient underground parking and on-site laundry add to the appeal. Located just steps from parks, transit, hospitals, and downtown shops, as well as an 8 min walk to the Hamilton GO station, this is a rare find at a great price! (id:59911)
Keller Williams Edge Realty
131 Sanatorium Road
Hamilton, Ontario
Clean and tidy 1180 sq ft bungalow home, located in popular Buchanan park area of West Hamilton Mountain. Renovated in April /May 2025 with fresh paint and luxury vinyl flooring throughout plus new interior doors, trim and light fixtures on the main floor. Main floor features living room with sunny windows, dining room eat in kitchen plus 3 bedrooms and full bathroom. Make your way to the lower level with open concept design, second kitchen, new vinyl flooring, separate area for bed . Makes a great inlaw suite or teenage retreat with separate back entrance. Spacious utility room for ample storage. Private yard with patio and grassy area to play. Detached garage on large driveway. Steps to shopping and public transport. Close to Mohawk college, bus route with easy access to Meadowlands shopping and Lime Ridge Mall and easy highway access. Some Virtual photos used (id:59911)
Royal LePage State Realty
135 Old Highway 26 Crescent E
Meaford, Ontario
MOTIVATED SELLER! DESIGNER FINISHES, NATURAL BEAUTY & ROOM TO GROWJUST MINUTES FROM THORNBURY & MEAFORD! Custom built in 2022 with no expenses spared, this home is nestled on a private 0.64-acre lot between Thornbury and Meaford, offering the best of both communities just 10 minutes away. Enjoy easy access to dining, shopping, recreation facilities, and daily essentials, with the Georgian Trail right across the street and nearby beaches, golf courses, conservation areas, and breathtaking Georgian Bay lookouts. Take advantage of a quick 25-minute drive to Blue Mountain Village, 30 minutes to downtown Collingwood, and under an hour to both Wasaga and Sauble Beach for all-season fun. The exterior is striking with bold timber posts, stone accents, a double garage, and a spacious driveway framed by boulders and beautifully landscaped greenery, showcasing a distinctive mix of natural elements and modern finishes. Inside, the home offers an open-concept layout with soaring vaulted ceilings, bamboo hardwood floors, and a living room centered around a double-sided fireplace and a walkout to the covered patio with a gas hookup. The kitchen boasts a 5x7 ft island, quartz countertops, a walk-in pantry, porcelain tile floors, and built-in appliances including a gas cooktop, wall oven, microwave, and upgraded fridge. A bright office nook and serene primary suite - complete with French doors to a walk-in closet, a 5-piece spa-style ensuite, and peaceful backyard views - add to the main levels appeal. The unfinished lower level provides a walkout to a second covered patio, a wine cellar, large windows, framed walls, rough-ins for a future bathroom, kitchen, and laundry room, and space for an 8.5-foot finished ceiling - offering excellent in-law suite potential or space to design your dream layout. This #HomeToStay brings together luxurious finishes, smart design, and a truly unbeatable setting surrounded by nature - step inside and see why its the one youve been waiting for! (id:59911)
RE/MAX Hallmark Peggy Hill Group Realty
834603 4th Line
Mono, Ontario
Tucked away on a peaceful, forested lot, this beautifully updated 4-bedroom, 4-bathroom bungalow offers over 4000sqft of versatile living space, ideal for extended families seeking comfort and privacy. Natural light pours into the spacious open concept layout with cathedral ceilings and large windows, creating a warm and welcoming atmosphere throughout. The main level features a fully renovated chefs kitchen complete with premium stainless-steel appliances, heated floors and direct access to the large deck overlooking the rear of the property. The spacious bedrooms are thoughtfully separated from the main living areas for added privacy, while the primary suite includes his-and-hers closets, a 4-piece ensuite with jacuzzi tub, and direct access to the new composite deck. The bright walk-out lower level is a stand-out feature offering two separate entry points, an additional bedroom, 3-piece bathroom, kitchenette, and a large family room with a stunning stone fireplace. The flexible layout easily adapts to your family's needs. Experience indoor-outdoor living with two expansive deck areas framed by seamless glass railings, ideal for entertaining, unwinding or enjoying the hot tub in a peaceful, natural setting. A generous 3-car garage provides abundant storage, while a full-home generator ensures uninterrupted comfort during any season. Highway 10 is nearby for an easy commute, plus convenient access to some favourite local spots - Mono Cliffs Provincial Park, Mono Cliffs Inn, Mono Centre Brewery and renowned local restaurants offer something for all to enjoy. This home combines luxury, convenience, and functionality for every generation. (id:59911)
One Percent Realty Ltd.
172 Dalecroft Place
Waterloo, Ontario
Location, Location, Location!! Nestled in the heart of the prestigious and family-friendly Laurelwood neighbourhood, this top-to-bottom renovated home offers everything you could ask for. Ready to move in and situated on a quiet cul-de-sac, this family home features 4 spacious bedrooms and 3 bathrooms, including a bright master retreat with a vaulted ceiling and ensuite. Built in 1999 and boasting 2,000+ sq ft of finished living space, this home has been extensively upgraded with hardwood flooring throughout (carpet-free!), a renovated kitchen (quality appliances!), updated bathroom sinks, ceiling, roof shingles, and furnace. The finished basement includes a fourth bedroom, a generous living area, and a rough-in for a future bathroom. Families will appreciate being within the highly sought-after catchment area for Laurelwood Public School and Laurel Heights Secondary School, both top-rated by the Fraser Institute. Enjoy living walking distance to shopping, the University of Waterloo, Wilfrid Laurier University, and the YMCA. The fully fenced backyard, complete with a charming gazebo, is perfect for outdoor entertaining or quiet relaxation. This home offers privacy while being close to schools, universities, shopping, and transit -- an excellent opportunity to move into the highly sought-after Laurelwood neighbourhood. Don't miss this one. It wont last long! (id:59911)
Exp Realty
211 - 7549a Kalar Road
Niagara Falls, Ontario
Welcome home to this stunning one bedroom condominium with modern finishes. Located a short drive from Niagara Falls, Niagara on the Lake and the US border. The modern Marbella Condominium is surrounded by many restaurants, stores, entertainment, golf courses and parks for you to enjoy. Near some of the best vineyards and award-winning wineries. Hike the beautiful Niagara Escarpment, sail the numerous waterways, play a round of golf or try your luck at the Fallsview Casino. Don't miss out on this incredible opportunity to own this dream Marbella condominium.Welcome home to this stunning one bedroom condominium with modern finishes. Located a short drive from Niagara Falls, Niagara on the Lake and the US border. The modern Marbella Condominium is surrounded by many restaurants, stores, entertainment, golf courses and parks for you to enjoy. Near some of the best vineyards and award-winning wineries. Hike the beautiful Niagara Escarpment, sail the numerous waterways, play a round of golf or try your luck at the Fallsview Casino. Don't miss out on this incredible opportunity to rent this dream Marbella condominium. (id:59911)
Right At Home Realty
5 - 175 Fiddlers Green Road
Hamilton, Ontario
Ideal for First-Time Buyers or Downsizers! This great townhouse offers the ease of main-floor living with a spacious primary bedroom and a bright, open-concept layout that seamlessly connects the living room, dining area, and kitchen, making it perfect for everyday living and entertaining, too. The lower level expands your options with a cozy family room, bathroom, and a versatile bonus room ideal for a second bedroom, home office, or hobby space. Enjoy outdoor living with two private patio areas - one welcoming you at the front entrance, and another outside the back door, just a few convenient steps away from your dedicated parking spot. Located within a short distance to grocery stores, restaurants, parks, and the Hamilton Golf and Country Club, this home offers not just a place to live, but a lifestyle to love! (id:59911)
Keller Williams Edge Realty
172 Links Crescent
Woodstock, Ontario
FREEHOLD TOWNHOME located in a desirable neighborhood of a growing community in Woodstock. This freshly painted, bright 3-bedroom, 2.5-bathroom home is perfect for families, offering both comfort and convenience. Step into a modern, open-concept main floor designed for effortless entertaining. The kitchen boasts sleek finishes and stainless steel appliances, while the living room is filled with natural light from large windows and patio doors leading to a spacious, sunlit backyard. Upstairs, the primary suite offers a luxurious 4-piece ensuite and a generous walk-in closet. Two additional bedrooms provide ample space for family, guests, or a home office, complemented by a second full bath. Thoughtful modern features and new carpeted stairs enhance both style and functionality, with a convenient powder room on the main floor for guests. Ideally located near a community rec center, a scenic golf course, and walking trails, this home is perfect for active families seeking both relaxation and adventure. Don't miss this incredible opportunity - schedule your viewing today! (id:59911)
RE/MAX Real Estate Centre Inc.
12 Cottonwood Street
Waterford, Ontario
Welcome to 12 Cottonwood Street in picturesque Waterford! This meticulously maintained raised bungalow, built in 2014, features 2 + 2 bedrooms and 2 full bathrooms, showcasing quality craftsmanship and thoughtful design throughout. Nestled on a private, quiet street with no rear neighbors, this home offers peace and tranquility. The main level boasts an open-concept living, dining, and kitchen area, perfect for entertaining. Beautiful hardwood floors and ceramic tiling enhance the space, while the kitchen's granite countertops and breakfast bar make cooking a delight. Step through the sliding doors to your expansive deck, overlooking a private lot, where you can unwind in your spacious backyard and enjoy the additional outdoor entertainment area and hot tub. The large primary bedroom provides a comfortable retreat with an ensuite bathroom and walk-in closet, while a secondary bedroom and a conveniently located 4-piece bathroom complete the main level. The tucked-away laundry area adds an extra touch of convenience. Venture to the lower level, where you'll find 2 additional bedrooms, ideal for a growing family. The basement also features full-height exterior wall framing and insulation, offering endless possibilities for future development. With easy access to parks, schools, shops, and dining options, as well as nearby trails and conservation areas for nature lovers, your dream home awaits! Don’t miss this incredible opportunity! (id:59911)
Progressive Realty Group Inc.
19 Conboy Drive
Erin, Ontario
HUGE 1,856 SQ FT + Unfinished Basement Up to $20K worth UPGRADES! Welcome to 19 Conboy Drive, a stunning brand-new freehold townhouse where no expense was spared. This bright and spacious home is packed with high-end upgrades and smart features, offering the perfect blend of style and comfort. From the grand FOYER with 12ft high ceiling and UPGRADED FRONT DOOR for a stylish welcome, to the 9ft CEILINGS and open-concept layout on the main floor, every detail is designed for style and comfort. The modern kitchen boasts a LARGE ISLAND, GRANITE countertops, upgraded BACKSPLASH, and brand-new APPLIANCES, plus a PANTRY/mudroom for added storage. Elegant LED lighting throughout, with customizable color options (warm to cool), creates the perfect ambiance, while the NEST Thermostat ensures year-round comfort. Upstairs, enjoy VINYL flooring, spacious bedrooms, luxury bathrooms and a convenient separate LAUNDRY room. The unfinished basement is a blank canvas, offering endless possibilities perfect for a home gym, entertainment space, or extra living area. Situated in a family-friendly neighborhood with top-rated schools, parks, and amenities nearby, this home is the ideal blend of luxury and convenience. EXTRAS include: light fixtures, stove, fridge, dishwasher, washer & dryer, and Nest Thermostat (hot water tank & water softener are rentals). Don't Miss Out-Schedule Your Showing Today! (id:59911)
Royal Star Realty Inc.
16 Gailmount Court
Brantford, Ontario
Welcome home to this beautiful 1.5 storey backsplit nestled on a quiet cul de sac in the up-and-coming City of Brantford. Offering 3 bedrooms and 2 bathrooms, plus a large family room on the lower level, this is the perfect family-friendly home. The space is also ideal for entertaining, featuring a spacious backyard with a 20 ft by 40 ft heated in-ground pool (9 ft depth) and slide, the pool liner was replaced in 2019 and is in great condition. Additional upgrades include the fridge, washer, and dryer (2022). During a thoughtful remodel of the lower level, the property now also provides added power junctions for future outdoor expansion. Take advantage of being within walking distance to multiple parks and the Wayne Gretzky Sports Centre. This is a rare find in a great location, so come take a look! (id:59911)
Keller Williams Edge Realty
80a Maclennan Avenue
Hamilton, Ontario
Welcome home to this spacious 1/2 duplex on the MOUNTAIN. There is a large private family room with a lovely, brick fireplace on the main level with hardwood floors that has a 2 piece bathroom close by with easy access to the low maintenance backyard through the patio doors. Upstairs there is a living room for you to relax that is just off the kitchen and is appointed with granite counter tops. The kitchen has room for a small table as well has an eat at island. There aer 3 bedrooms and laundry on the second floor. This home is located on a quiet street and close to all amenities including Limeridge Mall with easy access out of town. Book today for your viewing so you aren't disappointed for a June 1, 2025 possession (id:59911)
Exp Realty
2374 St Anns Road
West Lincoln, Ontario
Welcome to an exceptional opportunity in the picturesque hamlet of St. Anns! This charming century home, nestled on over half an acre of scenic countryside, is brimming with possibilities. Whether you're a first-time homebuyer seeking a peaceful rural lifestyle or a savvy investor with an eye for transformation, this property offers the perfect canvas to create something truly special. Set on a generous lot with an impressive 245.65 ft frontage and 132.31 ft depth, the 1.5-storey home features 2 cozy bedrooms - ideal for a small family, weekend retreat, or future development. The detached garage/workshop provides ample space for hobbies, storage, or expansion. Imagine the potential to renovate, rebuild, or reimagine this space into your dream rural escape. Surrounded by nature and just steps from the serene Twenty Mile Creek - perfect for fishing or quiet reflection - this property is the essence of country living. And while you'll enjoy peace and privacy, you're still just a short drive to Smithville, where all your shopping, dining, and daily essentials are easily within reach. Don't miss your chance to own a slice of rustic paradise. Set your GPS to 2374 St. Anns Rd and enjoy the scenic drive to your future country haven. Book your private tour today and envision the possibilities! (id:59911)
Royal LePage Macro Realty
10 Shadowdale Drive
Hamilton, Ontario
Nestled in the picturesque Community Beach Area on a Prestigious Private Cul-de-sac, this beautiful 4+1 Bedrm, 4 Bath home proudly sits on a Generous 72.93 x 115.25 ft Pie-shaped Court Lot. Perfectly positioned near Fifty Point Conservation Area & Marina, with convenient access to shopping, GO Transit, & Highway for Commuters. Step inside to discover a Bright & Inviting Foyer that flows into Formal Living spaces. The Dining Rm showcases Hardwood Flrs & Bay Window, while the separate Living Rm offers Double Glass French Doors, Hardwood Flrs and its own Bay Window for abundant natural light. The Heart of the Home is the Stunning Updated Kitchen with Cherrywood Cabinetry, Gleaming Granite Countertops, Breakfast Bar, Coffee Station, & Elegant Cabinet Lighting. The adjacent Family Rm, perfect for movie nights and game days, features a Gas Fireplace with mantel and space for a 75" TV plus ample seating. This is the room where movie nights and enthusiastic cheers for favourite teams unfold. Double Glass Doors from the Kitchen lead to an impressive Two-tier Sundeck (26.7 x 19.9 ft) overlooking the 24x16 ft Heated Above-ground Pool. The fully fenced backyard with flowering trees creates an ideal outdoor entertaining space. A main floor Powder Rm and Laundry Rm with Garage access complete this level. The Second Level features 4 Bedrms including a Master Suite with a Bright Bay Window, Private Ensuite and Walk-in Closet. Each additional Bedrm is generously sized, perfect for children, guests, or home office. The Fully Finished Basement seamlessly combines Rec-room, Games Area, and Charming Bar for Entertaining, plus a spacious Fifth Bedrm with Walk-in Closet & Private Ensuite. A Hobbyist's Dream Workshop adds functionality to this exceptional space. This captivating property offers an idyllic Lifestyle where Beautiful Scenery meets Community Charm, making every day feel like a Holiday. **Sq Ft & Room Sizes approx (id:59911)
RE/MAX Escarpment Realty Inc.
397 Church Street N
Wellington North, Ontario
Welcome to this bright and inviting 3-bedroom, 2-bath semi-detached home offering a fantastic floor plan with an abundance of natural light throughout. The fully finished basement features a spacious rec room - ideal for relaxing or entertaining - as well as a large utility room, perfect for the do-it-yourself enthusiast with space for a workbench or added storage. A standout feature is the Bruno elevator in the garage, offering easy access for those who prefer to avoid stairs. The garage door opener motor was replaced in 2025, and the furnace was refurbished in May 2024, providing added peace of mind. This smoke- and pet-free home has been thoughtfully maintained and is move-in ready. Located close to schools and shopping, with ample parking and just under an hour to Waterloo, Guelph, and Orangeville, this home delivers the perfect balance of small-town charm and city convenience. If you're seeking a welcoming community and a comfortable, well-equipped home, Mount Forest is the place to be! (id:59911)
RE/MAX Icon Realty
1172 North Shore Drive
Haldimand, Ontario
Imagine your own magical Carolinian forest & experience being at "One with Nature"-waking up everyday w/deer, wild turkey & soaring eagles as your closet neighbors. Check out 1172 North Shore Dr. mins SE of Dunnville & L. Erie incs 14.23ac wooded re-treat accessed by hidden lane entering secluded setting where 1.5 stry home is nestled among pines & hardwoods incs pond portaging distance to Grand River. Ftrs uniquely designed main level highlighted w/oak kitchen, dining area, dinette enjoying patio door WO, 4pc bath, MF laundry, den/office or bedroom, living room w/rustic exposed beamed ceiling, wood stove + WO to rear deck & family room boasting 18ft cath. ceilings & open staircase ascends to 3 bedroom upper level. Some interior finishing required. Extras -newer p/g furnace, ext. vinyl siding, 200 amp hydro, 10x20 shed, cistern & septic (id:59911)
RE/MAX Escarpment Realty Inc.
2394 Leeds Crossing Close
London South, Ontario
Nestled in South Londons prestigious Victoria on the River community, 2394 Leeds Crossing Close is a stunning 6-year-old detached 2-storey home offering approximately 2,800 sq. ft. of thoughtfully designed, open-concept living space on a premium 45.6 x 111.94 ft lot with no rear neighboursproviding exceptional privacy and scenic views. This upgraded family residence features 4 spacious bedrooms, an upstairs office, and 3 elegant bathrooms, all enhanced by over $30,000 in high-end finishes including granite countertops, a large pantry, a breakfast bar, gleaming hardwood floors on the main level, stylish pot lights, and professionally finished concrete along the side and backyard. A grand double-door entry welcomes you into a bright and airy layout ideal for entertaining or everyday living, centered around a gourmet kitchen that's both functional and luxurious. With a double-car garage and extended driveway offering parking for up to 4 vehicles, this move-in-ready home combines comfort, style, and practicality. Located minutes from HWY 401, Western University, top-rated schools, shopping, and healthcare, this exceptional property offers the perfect blend of modern luxury and family-friendly convenience - truly a rare find in one of London's most desirable neighbourhoods. (id:59911)
RE/MAX Excellence Real Estate
211 - 7549a Kalar Road
Niagara Falls, Ontario
Welcome home to this stunning one bedroom condominium with modern finishes. Located a short drive from Niagara Falls, Niagara on the Lake and the US border. The modern Marbella Condominium is surrounded by many restaurants, stores, entertainment, golf courses and parks for you to enjoy. Near some of the best vineyards and award-winning wineries. Hike the beautiful Niagara Escarpment, sail the numerous waterways, play a round of golf or try your luck at the Fallsview Casino. Don't miss out on this incredible opportunity to own this dream Marbella condominium. (id:59911)
Right At Home Realty
104 (Upper Level) - 585 Colborne Street
Brantford, Ontario
A rare and highly sought-after opportunity this 3-story townhome seamlessly blends residential comfort Offering a spacious 1,895 sq. ft. Residential unit above, this home is one of the largest in the community. Built just a year ago by renowned builder Cachet Homes, this modern residence features: open concept living with sleek, contemporary finishes, 3 generously sized bedrooms and 2.5 bathrooms pls 2 piece in commercial side, private large terrace perfect for outdoor relaxation or entertainment, attached 1-car garage for convenience, and a versatile ground-floor commercial space Ideal for office, retail, or service-based business. Situated in one of Brantford fastest growing areas, this property is just minutes from Laurier University, top-rated schools, parks, shopping, dining, public transit, and major amenities. Whether your an entrepreneur, investor, or homebuyer looking for the perfect live-work setup, this property delivers unmatched flexibility and value. Don't miss out on this exception opportunity and schedule your private viewing today (id:59911)
Century 21 Green Realty Inc.
45 Quarry View Village
Port Colborne, Ontario
Beautifully updated 2015 General Coach Ironwood seasonal trailer located in the desirable Sherkston Shores. Make your entire summer feel like a vacation with the incredible lifestyle here featuring: 3 beaches, pool, bar, theme & park access all included in your fees. Live music and fireworks on weekends, 24 hour security and grocery stores + LCBO on site & more. (id:59911)
RE/MAX Escarpment Realty Inc.
26 Arctic Willow Road
Brampton, Ontario
Beautiful New 2 Bdrms Legal Basement in the Desirable Location Of Springdale! 2 Car Parking On Driveway Available !Tenant has to Pay 30% of Cost Utility per Month! Fridge, Stove, Washer Dryer !! Potlights Thru Out ! Family size Kitchen with great Family room ! Separate Laundry! Private Access! Full Privacy! (id:59911)
RE/MAX Gold Realty Inc.
3316 Southwick Street
Mississauga, Ontario
Welcome to this beautifully maintained semi-detached home in the highly sought-after community of Churchill Meadows! Situated on a deep 110 ft lot with no sidewalk, enjoy the bonus of extra parking on the driveway. The main floor offers separate living, dining, and family rooms perfect for growing families and entertaining. Upstairs features three spacious bedrooms and three full bathrooms, including a primary suite with an ensuite. The finished basement includes a large recreation zoom, one bedroom, and a full bathroom ideal for guests, a home office, or a potential in-law suite. This home has seen numerous recent upgrades, including: New roof (2023), Furnace (2020), New flooring upstairs (2025), Fresh paint throughout (2025), Modern pot lights added (2025). Brand new appliances. Located just minutes from Ridgeway Plaza, top-rated schools, parks, and Highways 403 & 407, this is a move-in-ready home in an unbeatable location. (id:59911)
RE/MAX Gold Realty Inc.
528 - 3900 Confederation Parkway
Mississauga, Ontario
Welcome to luxury living at its finest in one of the largest units at M City! This executive condo offers a spacious layout with 2 bedrooms, 2 bathrooms, and a den, complemented by a wrap-around balcony and terrace, perfect for enjoying the stunning views. Situated in the heart of Square One area in Mississauga, this prime location offers unparalleled convenience. Just steps away from Square One shopping Centre, Sheridan College, and close proximity to UTM, residents will enjoy easy access to a plenty of amenities, entertainment options, and educational institutions. With two parking spaces and a locker included, convenience is at your fingertips. Whether you're exploring the vibrant city life or relaxing in the comfort of your luxurious home, this condo provides the perfect balance of urban living and tranquility. Don't miss out on the opportunity to experience the epitome of upscale living in one of Mississauga's most sought-after locations. Book your viewing today (id:59911)
RE/MAX Gold Realty Inc.
505 - 716 Main Street E
Milton, Ontario
This exceptional 2+1 bedroom 2 bathroom condo offers ample space, including a versatile den perfect for use as an office or an additional bedroom. The bright living space is ideal for entertaining,complemented by an eat-in kitchen and open concept layout. The prime bedroom features a double closet and ensuite for added privacy. Buyers will also benefit from the included locker and parking space. Families, school bus pickup is right at your doorstep!!! With outstanding amenities such as guest suites, a party room, a gym, guest parking and a great location in the thriving community of Milton, this condo offers a perfect blend of comfort, convenience and modern living. It's prime location ensures easy access to the Go Station steps away, grocery stores, restaurants, scenic trails, schools, and major highways. This versatile condo appeals to a wide range of demographics young families, downsizers, first time buyers, and investors due to it's spacious layout, and primelocation. It is the perfect choice for those seeking both an ideal living space and lifestyle. (id:59911)
Royal LePage Signature Realty
507 - 70 Port Street E
Mississauga, Ontario
Experience vibrant living in the heart of Port Credit Village in this sun-filled 2 bedroom, 1 bath suite located in a luxury boutique building just steps from Lake Ontario. This spacious and thoughtfully designed unit features high ceilings, crown moulding, upgraded lighting, and stylish laminate flooring throughout. The primary bedroom includes a walk-in closet with built-in organizers, while the second bedroom offers flexibility for guests or a home office. Enjoy the comfort of a private walkout balcony, perfect for relaxing after a long day. Included in the rent are water, heat, and central air conditioning, along with 1 parking space and a locker for added convenience. Situated in a vibrant community with cafés, shops, parks, and transit just minutes away, this is Port Credit living at its best. (id:59911)
Royal LePage Signature Realty
183 Burbank Crescent
Orangeville, Ontario
super clean 2 bedrooms basement apartment with separate entrance, living room,kitchen, full washroom, , laundry, cac, all bedrooms are good size (id:59911)
Century 21 People's Choice Realty Inc.
3148 Larry Crescent
Oakville, Ontario
Located On A Safe And Quiet Street In The Oakville Prestigious Preserve Community. Beautiful Rosehaven Executive Home Upgraded With Four Spacious Bedrooms. Private Rear Yard. Friendly Neighbourhood. This Home Offers 9' Ceilings On The Main Level With Hardwood Throughout Main And Second Floor, Kitchen With Granite Counter Tops, Bright Family Room And Breakfast Area. Two Convenient Access Stairs To Basement. Upgraded Upstairs You Will Find Four Spacious Bedrooms And A Library/Office That Can Be Changed To The 5th Bedroom Easily. Walking Distance To High Ranking Schools, Parks, Trails, And Hospital. Easy Access To Major Highways And Public Transit. Do Not Miss This Opportunity To Own A Home In The Highly Desirable Area Of Oakville. (id:59911)
Homelife Golconda Realty Inc.
656 Browns Line
Toronto, Ontario
Charming 3-bedroom home available for lease in the highly desirable Alderwood neighbourhood! Enjoy a bright, functional layout with a spacious living room, connected dining and kitchen areas, and a main-floor bedroom and 2 Piece Washroom. Two additional bedrooms are located upstairs along with one full 4 piece bathroom. Big private drive that can fit up to 4 cars and 1 spot in the garage totaling 5 parking spots total. Beautiful big back yard. Set on a generous 50 x 120 ft lot, this home is perfect for family. Conveniently located near 427 & QEW, TTC, and just a short walk to Long Branch GO Station. Close to great schools, parks, and everyday amenities. (id:59911)
Sutton Group-Admiral Realty Inc.
2nd Floor - 425 Bartlett Avenue
Toronto, Ontario
Welcome to 425 Bartlett Ave, this 2 bedroom, 1 bathroom fully furnished upper level apartment offers a wonderful blend of space and convenience. Two spacious bedrooms that are furnished with bed, dresser and closet, eat in kitchen, 4 piece bath with storage and small den or office. Ideally for those looking for possible work from home but within trendy Geary Ave! Steps to TTC, Restaurants, Shops, Brewery, Bars, Café and all the city has to offer. Short distance to Wychwood, Corso Italia, Regal Heights and Dovercourt Village. The no pets, no smoking, no laundry, no cable, no internet, no parking list is good to keep in mind for anyone considering it. The potential for street parking could be a bonus for those with a car. Fully furnished and includes utilities like hydro, heat, and water in the price. Straightforward and practical option for someone looking for a furnished, upper-level apartment in a vibrant part of Toronto! (id:59911)
Homelife Regional Realty Ltd.
18 George Street
Halton Hills, Ontario
One-of-a-Kind Multigenerational Home in Georgetown's Coveted Park District Designed with flexibility in mind, this unique property features three separate living spaces, ideal for multigenerational families, income seekers, or savvy investors. Live in one and rent the others to offset your mortgage, or take full advantage of its income potential, this home adapts to your needs. [The Main Residence] A warm and inviting 3-bedroom home that blends character with comfort. Enjoy an updated kitchen, luxury vinyl plank flooring (with original hardwood beneath), a renovated 4-piece bath, and an upstairs laundry. Bright, spacious rooms offer a cozy layout for families or downsizers wanting space for guests. [The Industrial Loft Suite] Above and behind the extended-height double garage, this stunning loft impresses with soaring ceilings, heated concrete floors, upper-level Berber carpet, metal railings, a kitchenette, 3-piece bath, and private access. Perfect for teens, guests, a studio, or a stylish short-term rental. [The Garden Suite] A charming main-floor apartment with retro flair, modern updates, its own entrance, 3-piece bath, laundry, and full kitchen ideal for in-laws, caregivers, or income potential. [The Central Foyer] A shared hub connecting all three zones with heated tile floors, 2-piece bath, additional laundry, and walkout to the yard an ideal transition space. [The Property] Set on a 65 x 150 ft lot surrounded by mature trees and beautiful landscaping in the prestigious Park District. Just a 5-min walk to shops, restaurants, parks, and the GO Train. With parking for 6, curb appeal, and a lifestyle-first design, this is a rare opportunity to live, earn, and grow in Georgetown's most desirable neighbourhood. (id:59911)
Keller Williams Real Estate Associates
7 Northcrest Road
Toronto, Ontario
Charming & beautifully maintained detached brick bungalow in prime Etobicoke location offering over 2,200 sq ft of total space, including a bright and partially finished basement with tons of potential. The main level features hardwood flooring throughout, a spacious living room with bay window, a dedicated dining area, and a well-equipped kitchen with sleek granite countertops, stainless steel appliances, rich cabinetry, and custom backsplash creating a warm and inviting space. Three comfortable bedrooms provide flexibility for families, with one easily functioning as a home office. The main bathroom is equipped with a stone vanity, wood accents, and tile surround. Downstairs, you'll find a generous family room with finished walls and ceiling, a second bathroom, and nearly 800 sq ft of open unfinished space with laundry and storage, ideal for future expansion or workshop space. Enjoy a beautifully landscaped front entrance, large fully fenced backyard, and a private driveway with attached garage. This home is perfect for buyers who want a move-in ready layout with solid structure, timeless finishes, and long-term upside. Located minutes to the airport, TTC, Hwy 401, parks, schools, and neighbourhood conveniences. A rare opportunity to own a detached home with curb appeal, yard space, and room to grow in one of Etobicokes most sought after neighbourhoods combining space, function, and comfort at a great price point. Whether you're upsizing or simplifying, don't miss this opportunity to make 7 Northcrest yours! (id:59911)
Exp Realty
17 Holmcrest Court
Brampton, Ontario
Welcome to this beautifully maintained 3 bedroom, 2 bath detached home offering the perfect blend of comfort, space and functionality! Step inside to discover a recently renovated kitchen featuring elegant granite countertops, a centre island with a stunning waterfall granite finish, and an open-concept layout that flows seamlessly into the dining and living area. Newly installed laminate flooring flows seamless throughout the home. The separate entrance leads to the finished basement boasting a second kitchen and a spacious recreational room with built-in shelves. Enjoy low maintenance outdoor living with a cement driveway (no sidewalk!) offering plenty of parking. Private backyard oasis featuring a gazebo, powered shed and sitting area perfect for summer bbq's and relaxing outdoor enjoyment. This move-in-ready gem is a fantastic opportunity for families looking for versatile living space in a sought after family friendly neighborhood. (id:59911)
Royal LePage Certified Realty
3 Costigan Court
Halton Hills, Ontario
Tucked away on a quiet court with no rear neighbours, this meticulously maintained home combines contemporary style with timeless warmth. From the moment you arrive, the wide lot and professionally landscaped yard, complete with an irrigation system, create an inviting first impression. Step inside to a sun-drenched, open-concept layout featuring 3 bedrooms and 3 bathrooms. Hardwood floors, oversized windows, and soaring cathedral ceilings create an airy, light-filled atmosphere thats both impressive and comfortable. The heart of the home is the beautifully updated kitchen, complete with a sleek quartz waterfall breakfast island, a stylish matching backsplash, perfect for gathering and entertaining. The adjacent breakfast area overlooks the tranquil, fully fenced backyard with lush greenspace and a peaceful pond for your own private sanctuary. Cozy up by the gas fireplace in the family room while enjoying serene views of the rear yard. The main floor also includes a convenient laundry/mudroom with garage access, and an expansive double driveway with space for four vehicles and no sidewalk. Upstairs, the open loft-style hallway overlooks the formal living and dining areas below. The primary suite features a walk-in closet and a 4-piece ensuite with quartz counters, while two additional generous bedrooms and another stylish full bath complete the upper level. The bright, unspoiled lower level offers incredible potential with above-grade windows, a bathroom rough-in, and a cold cellar, perfect for creating a custom rec room, home office, gym, or guest space. Situated in one of Georgetowns most sought-after neighbourhoods, you're just a short stroll from the GO Station, Superstore, restaurants, charming Glen Williams, schools, parks, and scenic trails along the Credit River and Bruce Trail. With its neutral décor, modern finishes, and clear pride of ownership, this move-in ready home is a true gem and one you won't want to miss! (id:59911)
Royal LePage Meadowtowne Realty

