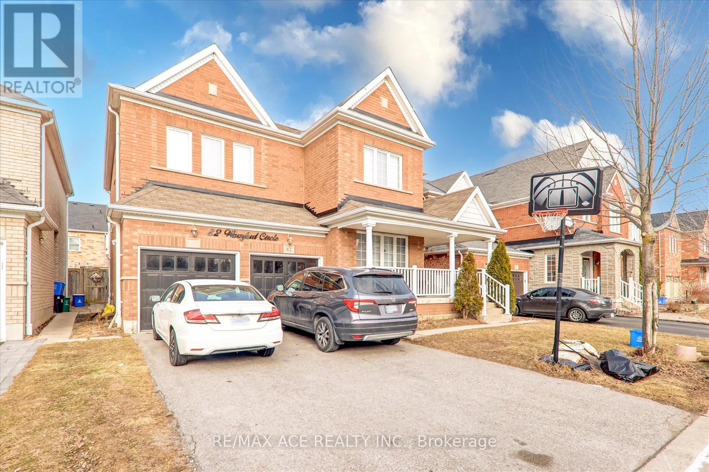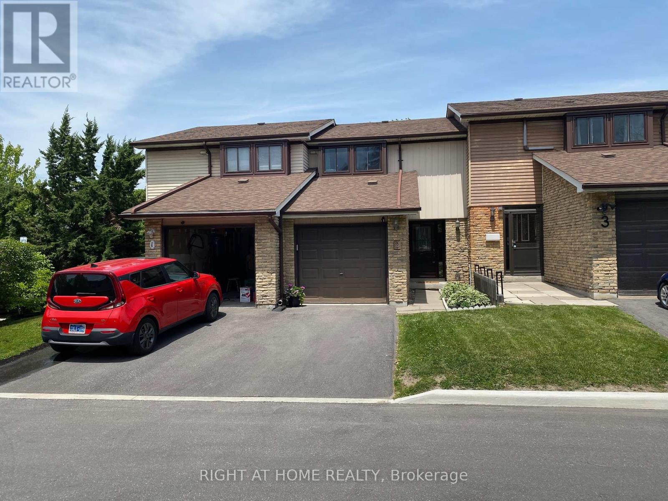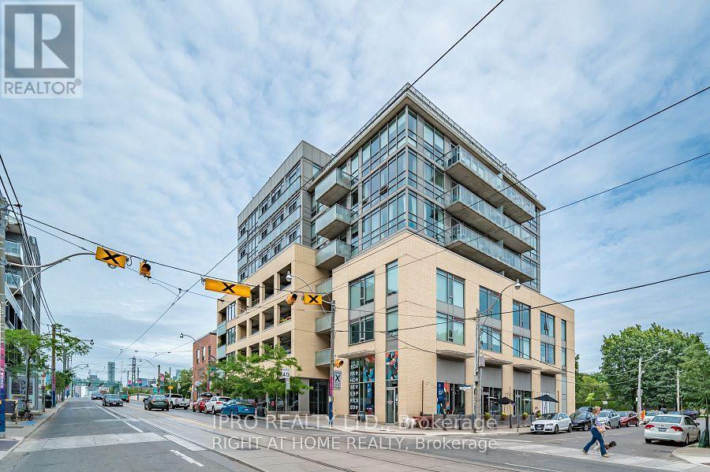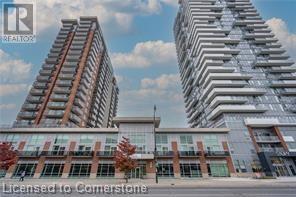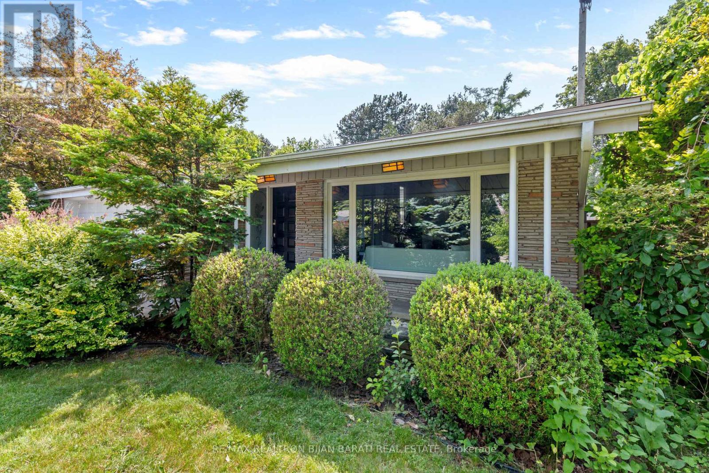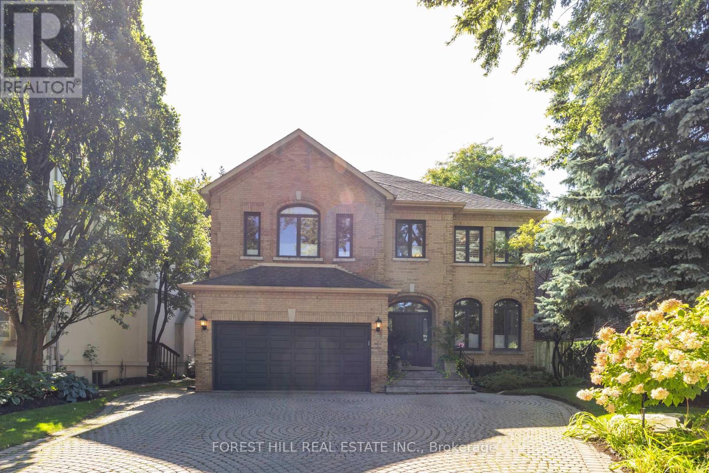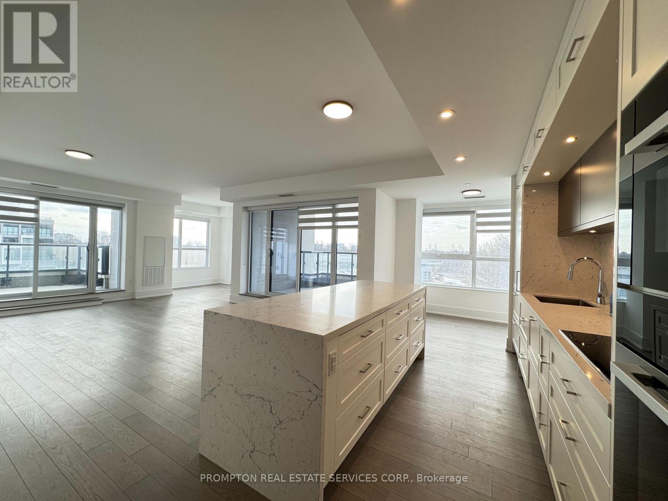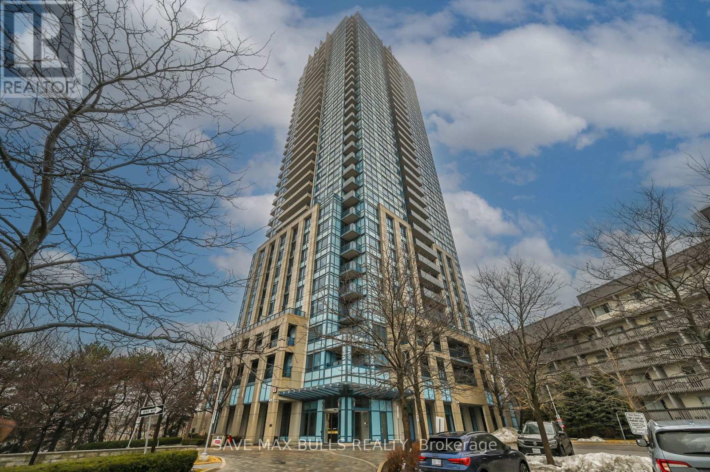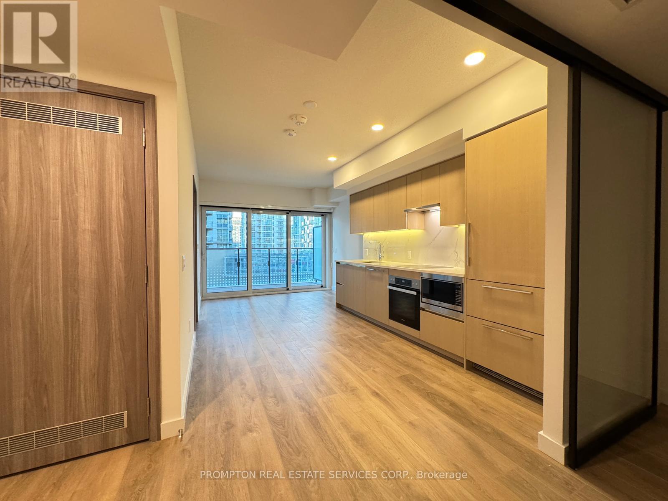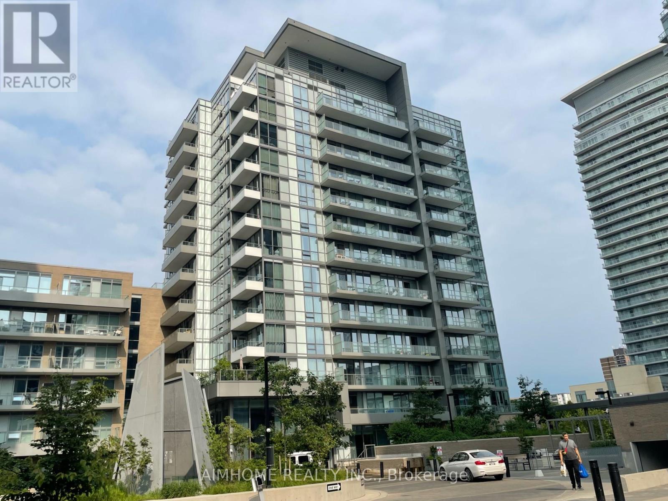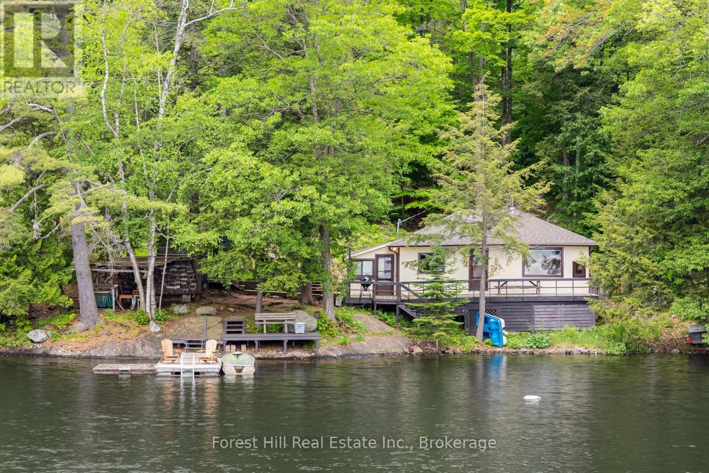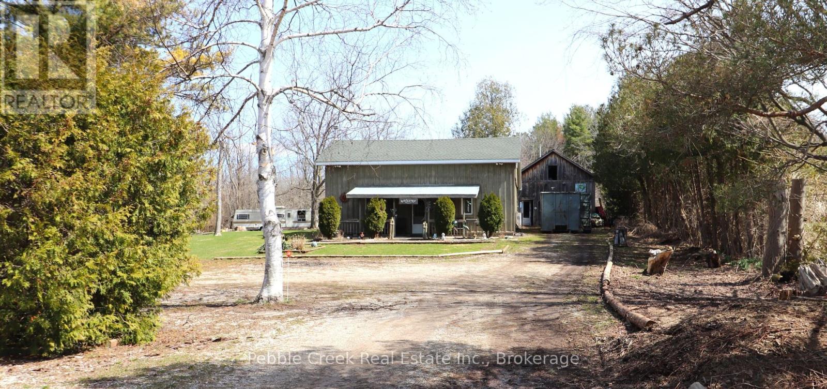82 Warnford Circle
Ajax, Ontario
Stunning 4+2 Bedroom Detached Home W/ Legal Basement Apartment In High-Demand Northeast Ajax. Hardwood Floors On Main, Spacious Kitchen W/ Centre Island, Separate Living, Dining & Family Rooms Perfect For Entertaining. 4 Large Bedrooms Upstairs Incl. 2 Huge Primary Bedrooms. 3 Full Bathrooms On 2nd Floor All Bedrooms Have Bathroom Access. Bonus Loft Offers Extra Living Space. Bright &Spacious W/ Lots Of Windows. Nearly 3000 Sq Ft Above Grade. Ideal For Large Or Multi-Generational Families. Close To Schools, Parks, Transit & Shopping. (id:59911)
RE/MAX Ace Realty Inc.
2 - 221 Ormond Drive
Oshawa, Ontario
Beautifully updated 3-bedroom townhome in North Oshawa's desirable family-friendly community! Thoughtfully renovated from top to bottom with over $55K in upgrades, including: full bathroom reno (2019), kitchen + main floor remodel with updated appliances (2020), finished basement with powder room and laundry (2023), upgraded electrical panel (2020, permit/ESA), and much more. Major items like windows, doors, heat pump, washer/dryer, and hot water tank have all been replaced between 20172020. Spacious layout, walkout to a private fenced yard, and tons of basement storage! Conveniently located near schools, parks, shopping, transit, and Durham College/Ontario Tech. Move-in ready with nothing to do but unpack! Whether you're a first-time buyer, downsizer, or investor, this one checks all the boxes. (id:59911)
Right At Home Realty
Bsmt - 40 Brockman Crescent
Ajax, Ontario
Well maintained basement apartment in nice neighborhood. 1 bed and 1 washroom with separate entrance. Close to all amenities. Utility cost $200 (id:59911)
Royal Heritage Realty Ltd.
413 - 630 Queen Street E
Toronto, Ontario
Rarely Available Large 1-Bedroom South-Facing Loft At Sync Boutique Lofts In The Desirable South Riverside/Leslieville District. This 500+ Square Foot Loft Features A Fantastic Open-Concept Floor Plan, 10-Foot Exposed Concrete Ceilings, Floor-To-Ceiling Windows, And A Walkout To Your Own Private Terrace. Experience Urban Living At Its Finest With Nearby Attractions Such As The Broadview Hotel, Black Bird Bakery, Dark Horse Cafe, And The Don Valley Trail, Along With A Variety Of Shops And Restaurants. Just Steps From The Distillery District And Corktown, With Easy Access To The Don Valley And Public Transit Right At Your Doorstep. Photos From Previous Listing. (id:59911)
Ipro Realty Ltd.
24 Grovenest Drive
Toronto, Ontario
Welcome to your new home at 24 Grovenest, nestled in the highly sought after Seven Oaks Community. This home offers great potential for added value! With a layout that easily supports a basement apartment, you can create a separate entrance by simply adding a wall near the kitchen, whether you're looking to generate rental income or accommodate extended family, this flexible set up makes it possible. The house is ready for your personal touches----bring your vision and make it your own, where lasting memories are waiting to be made! Located in a family-friendly neighbourhood, walking distance to excellent schools with easy access to amenities, parks, restaurants, places of worship, transit & Hwy 401. Pre-list home inspection report available by request. (id:59911)
Royal LePage Connect Realty
Upper Level - 54 Bailey Crescent
Toronto, Ontario
Located in a highly sought-after community, this beautifully updated main floor unit offers a spacious three-bedroom, two-bathroom layout within a detached bungalow, set in a quiet and secure neighborhood. The impressive exterior boasts a brand-new driveway, fencing, and interlocking, all contributing to the home's excellent curb appeal. Enjoy the convenience of nearby schools, parks, shopping, and quick access to Highway 401. The unit includes new appliances and window blinds, along with three dedicated parking spots. Tenant is responsible for 60% of utilities. No pets or smoking permitted. Available for immediate lease--don't miss out on this great rental opportunity. (id:59911)
RE/MAX Community Realty Inc.
215 Queen Street E Unit# 711
Brampton, Ontario
Welcome to Mattamy's 'Rhythm' Building, a cutting-edge, contemporary building only a short distance from Brampton downtown! With a stunning 1 bedroom 1 washroom unit and a surprising amount of open-concept living space, kitchen with breakfast bar into the dining room large living/dining room with large windows and patio door to balcony with great views, 4 piece bath with porcelain tile floor, quartz counter top and soaker tub, large walk in closet in master bedroom, excellent flooring throughout, this unit is in move in condition and immaculate. This urban-style unit is expertly designed in a contemporary style with lots of natural light Building Amenities includes Large Gym, Yoga Room, Party Room, Kindergarten School & Day Care Centre on the Ground Floor of the Building. Conveniently located, just a 3 mins walk to Peel Memorial Hospital. Proximity to the GO Station, transportation, and plenty of services like grocery stores, restaurants, schools, libraries, 24-Hours Shoppers Drug Mart, right outside your door. Being close to Highways 410 and 401 makes traveling and commuting easy. Feel comfortable and secure living in this building because of its round-the-clock security. For first-time buyers or investors seeking a contemporary, conveniently located home with amazing views and all the amenities of city living, this unit is ideal. Room sizes are approx. & irreg, Attach Schedule B (id:59911)
Keller Williams Complete Realty
617 - 17 Anndale Drive
Toronto, Ontario
Well Maintained Bright West Facing 1+Den At The Popular Savvy Condo By Menkes. Over 700 Sq Ft Of Functional Living Space With Lots Of Natural Sunlight. Open Concept Kitchen With Backsplash, Full Size Stainless Steel Fridge, Stove, Dishwasher & Ample Cabinetry. Spacious Living & Dining Area, Laminate Flooring Throughout. Den With Door Can Be Used As Office Or 2nd Bedroom. Stacked Washer & Dryer In Suite. Excellent Building Amenities Include Indoor Pool, Gym, Party Room, Media Room, Sauna, Guest Suites & 24 Hr Concierge. Unbeatable Location Steps To Sheppard Subway, TTC, Yonge-Sheppard Centre, Restaurants, Shops, Parks & Easy Access To Hwy 401. Parking & Locker Included. (id:59911)
Benchmark Signature Realty Inc.
56 Burbank Drive
Toronto, Ontario
Stunning and stylish family home, beautifully renovated and upgraded with modern finishes, set on a premium table land lot (61.56' x 149' = 8,848 sq.ft), offering the charm of country living in the heart of the city, in the prestigious Bayview Village area! This spacious 3-level backsplit features hardwood floors on the main and upper levels, LED potlights, French doors, crown moulding, and abundant natural light streaming through large windows. The home boasts 2 gas fireplaces, a double car garage, Furnace (2022), AC (2022), thermostat (2022), and HWT (2019).Upper Level includes 3 bedrooms and renovated 2 washrooms. The breathtaking open-concept living and dining room impresses with soaring cathedral ceilings (ranging from 9 to 14 ft), a gas fireplace, picture window, and LED potlights. Enjoy designer bathrooms and a custom eat-in kitchen with quartz countertops, marble backsplash, porcelain tile flooring, stainless steel appliances, French doors to the hallway, and a walk-out to a newer interlocked patio that wraps around the back and south side, complete with a gas hookup.The home also offers a huge private backyard perfect for family entertaining, and a large walk-out family room with gas fireplace, above-grade windows, and a luxurious 5-piece bath with steam sauna.Ideally located within walking distance to the subway, ravine, parks, shopping centres, mall, and schools, and situated in the sought-after Earl Haig School District. No sidewalk in front! A must-see to truly appreciate the value! (id:59911)
RE/MAX Realtron Bijan Barati Real Estate
2104 - 47 Mutual Street
Toronto, Ontario
Indulge in the Garden District Condos with this brand-new, never-lived-in 2-bed, 2-bath unit. Revel in its spaciousness and elegance, featuring an extended balcony, a kitchen island, and sleek, modern Industrial finishes. Accented exposed concrete infuses warmth and ambiance throughout the roughly 660 sq ft living space, complemented by ample natural light. Integrated stainless steel appliances enhance the contemporary appeal. Steps to TMU (Ryerson) Univeristy, St Michael's Hospital. Conveniently situated near TTC access points, Dundas Square, Eaton Centre, shopping, restaurants, PATH, the Financial District, and much more! Enjoy the full suite of building amenities. One Bicycle Storage Available. (id:59911)
Bay Street Group Inc.
1305 - 52 Forest Manor Road
Toronto, Ontario
A+++ Tenant Wanted, Great Location , 2B2B NorthEast Corner Unit , 9 Feet Ceiling, 745SF+ 80SFBalcony. Top To bottom Big Windows. Open Concept Balcony , Bright & Spacious. Step Ttc, Subway , Fairview Mall, T&T Supermarket, Library ,Community Centre . School, Park. Easy Access Hwy401/404/DVP . Very Convenience Location . Excellent Amenities With Party Room, Indoor Pool & Hot Tub, Sauna, GYM, Guest Suite, Landscaped Country Yard With Bbq Area . 24Hrs Concierge. (id:59911)
Aimhome Realty Inc.
88 Yonge Boulevard
Toronto, Ontario
Incredible Value!!! Fabulous Cricket Club! Great 4+1 bedroom, 5 washrooms, family home on large 55 x 149 foot West facing treed and landscaped lot. Main floor family room with 2-sided fireplace into kitchen, main floor office, and sunroom. Oversized primary bedroom with raised sitting area and gas fireplace to relax by. High ceilings throughout including fully finished basement. Large garage with walk-in to house. (id:59911)
Forest Hill Real Estate Inc.
1605 - 251 Jarvis Street
Toronto, Ontario
Functional Executive Style Bachelor Suite With Modern Finishes Throughout, Including Wide Plank Flooring. Upgraded Gallery, Kitchen With Built-In Appliances & Quartz Countertop. Good Size Balcony For Quiet Enjoyment. Ensuite Laundry, Amazing Location Cloe To Eaton Center, Ryerson University, George Brown College & University Of Toronto. Building Has Premium Amenities Including A 24/7 Security/Concierge, Indoor/Outdoor Pool, Party Room, Gym, Rooftop Deck And More (id:59911)
Homelife/miracle Realty Ltd
2815 - 1 Concord Cityplace Way
Toronto, Ontario
Brand New Luxury Building Concord Canada House Is Downtown Toronto's Waterfront Newest Iconic Landmark Located Next To Cn Tower And Rogers Centre. This 1 Bedroom Suite Offers 502 Sf Indoor Space And 43 Sf Outdoor Space With A Heated Balcony. Amenities Include An 82nd Floor Sky Lounge, Indoor Swimming Pool And Ice Skating Rink Among Many World Class Amenities. Minutes Walk To CN Tower, Rogers Centre, Scotiabank Arena, Union Station, Financial District, Waterfront, Dining, Entertaining & Shopping Right At The Door Steps. (id:59911)
Prompton Real Estate Services Corp.
310 - 10 Inn On The Park Drive
Toronto, Ontario
**2 EV Parkings + 2 Lockers Included** Calling for Executive Tenants! Chateau At Auberge On The Park by Tridel - The Name says it all! **Brand New Never Lived In** The Chateau is the crown jewel of the Auberge On The Park community. A remarkable new landmark that graces the ravine of Sunnybrook Park & Wilket Creek Park. This stunning residence boasts an impressive south-east facing layout featuring 4 full sized balconies, 3 opulent bedrooms (2 ensuites) & 3 luxurious bathrooms in total finished with exquisite luxury touches. Gigantic 1793sqft of luxurious interior living while extendable with the 4 full sized balconies truly one of its kind. Indulge yourself in exclusive amenities & world-class facilities designed to elevate your lifestyle. Double EV Parkings for EV/PHEV owners & Double Lockers for extra storage. Minutes' walk to the premier attractions such as the Crosstown LRT & parks. This is truly an unparalleled luxury urban living experience. Did we mention the full suite of built-in Miele Appliances?? (id:59911)
Prompton Real Estate Services Corp.
79 Browview Drive
Waterdown, Ontario
Bespoke designer home. From the moment you walk into this home, you feel the warmth, elegance, and care that was put towards making this a home to relax and luxuriate in. Southern exposure means a bright and welcoming entry way and sunlit evenings in the backyard. This is a custom, spacious designed open concept plan. In 2023 the kitchen was fully customized to extend it three feet into what was the garage entry which was relocated - all under permit. Tri-toned cabinetry, all perfectly coordinated, forms the stunning kitchen you see in photographs. Quartz countertops, oiled bronzed fixtures and stainless steel appliances compliment this area beautifully. Additionally, a hickory clad beam was added as a feature together with pendulum lighting over the island and a coordinated dining fixture. All bedroom closets feature California closet organizers with the laundry room being no exception. But, feel free to look into the drawers and space. The laundry room features hidden shut off valves in one cupboard - easily accessible but not visible. Two bedroom closets feature laundry hampers and the master - a valet rod, and two rods for belts or ties. The details are most important. The roof carries a 40 year warranty; ducts and furnace have been recently cleaned. The staircase and railings are custom and what you don't see - roxul safe and sound insulation in the main floor ceiling, interior and party walls. What does this mean to you? Quiet sleeping area! Additionally, the front landscaping was professionally finished and in the rar, interlock patio and turf grass mean relaxation and perpetual green. All work completed under permit. Want move in ready? This is it! (id:59911)
Cirrius Realty Inc.
85 Morrell Street Unit# 111a
Brantford, Ontario
Welcome to this stylish 2-bedroom, 1-bath condo at 85 Morrell St Unit 111 - perfect for first-time buyers or downsizers. Featuring high ceilings and an open-concept layout, the space feels bright and airy throughout. The modern kitchen offers a clean, functional design with a large island that's ideal for cooking and entertaining. Both bedrooms are well-sized, and a functional 4-piece bathroom with modern design. Enjoy morning coffee on your private covered balcony, plus the convenience of in-suite laundry and a dedicated parking spot. Located in a family friendly walkable neighbourhood with easy access to transit, parks, local amenities, and Hwy 403. Stylish, practical, and move-in ready! (id:59911)
RE/MAX Escarpment Realty Inc.
501 - 181 Wynford Drive
Toronto, Ontario
Let the prestigious Accolade building by Tridel be your new home where elegence meets luxury. This modern one-bedroom unit boasts of a 9feet ceiling and the spacious open-concept lay out warmly welcomes you to a place called home. Your new home features engineeredhardwood foors, a granite kitchen countertop island, and a handy pantry. The balcony is ideal for enjoying the east-facing views. The bedroomhas a large window and ample closet space. State-of-the-art amenities, including a health and ftness center, a party room, a digital lounge,guest suite, underground visitor parking are some features one will enjoy. There is the convenience of 24-hour concierge services and access tohotel services and indoor/outdoor pools. Commute convenience of TTC, Eglington Crosstown LRT along with access to DVP and 401 makes thelocation ideal. Enjoy outdoor activities , walk along the trails nearby or spend quiet time in Aga Khan Museum or indulge in shopping spree innear by Malls and shopping centres. (id:59911)
Save Max Bulls Realty
317 - 1 Concord Cityplace Way
Toronto, Ontario
Calling for AAAA Tenants! 1 Concord Cityplace Way - The address says it all! **Brand New Never Lived In** Presenting the Concord Canada House, crown jewel of the Cityplace community. A remarkable new landmark that graces the waterfront of downtown Toronto. Strategically neighboring to the iconic CN Tower & the energetic Rogers Centre, this stunning residence boasts an impressive south-facing layout featuring two opulent bedrooms & two luxurious bathrooms. Spacious 622sqft of luxurious interior living while extendable to incorporate additional 101sqft of outdoor space thru the ultra-wide opening to the balcony with overhead heated lamps, truly one of its kind. Indulge yourself in exclusive amenities that include a breathtaking Sky Lounge on the 82nd floor, an indoor swimming pool, and a spectacular ice skating rink, alongside numerous world-class facilities designed to elevate your lifestyle. Minutes' walk to the premier attractions such as the CN Tower, Rogers Centre, Scotiabank Arena, Union Station, & the thriving Financial District, as well as abundant dining, entertainment, and shopping options right at your doorstep, this is truly an unparalleled urban living experience. Did we mention the full suite of built-in Miele Appliances? (id:59911)
Prompton Real Estate Services Corp.
412 - 158 Front Street E
Toronto, Ontario
Motivated Seller ! Welcome to the Perfect Neighborhoods Area to enjoy City Life in Toronto. Steps to St. Lawrence Market, Toronto Waterfront, Union Station, George Brown College, Scotiabank Arena and Financial District. Great Amenities: Gym W/Cardio &Weights Area, Yoga Rm, Outdoor Pool & Sundeck, 24/7 Concierge, Party Rm, Theatre, Guest Suites, Visitor Parking, Modern Kitchen with integrated Appliances ( Fridge, Cooktop/Oven, Microwave, Range Hood, Dishwasher), Dryer, Washer, All Existing Light Fixtures and All Window Blinds. Rogers Hi Speed Internet ( Building Contract ) included. (id:59911)
Home Standards Brickstone Realty
905 - 52 Forest Manor Road
Toronto, Ontario
A+++ Tenant Wanted, Great Location , 2B2B NE Corner unit , 9 Feet Ceiling, 745SF+ 80SFBalcony. Top To bottom Big Windows. Open Concept Balcony , Bright & Spacious. Step Ttc, Subway , Fairview Mall, New opening T&T Supermarket, Library ,Community Centre . School, Park. Easy Access Hwy401/404/Dvp . Very Convenience Location . Excellent Amenities With Party Room, Indoor Pool & Hot Tub, GYM, Guest Suite, Landscaped Country Yard With Bbq Area . 24Hr Concierge. (id:59911)
Aimhome Realty Inc.
1147 Tock Lane
Algonquin Highlands, Ontario
Private Lakeside Retreat on Otter Lake! This meticulously maintained 3-season cottage offers the perfect blend of comfort, charm, and privacy. Set on 1.6 acres with 210 feet of pristine frontage and beside crown land this property ensures peace and seclusion. The classic cottage sits close to the water and features 3 cozy bedrooms, a 3-piece bath, and an open-concept kitchen and living area with warm pine walls and a wood stove that adds a touch of rustic charm. Step outside onto the spacious lake-facing deck ideal for entertaining, dining, or simply soaking in the views. Enjoy a smooth rock shoreline with gentle wade-in entries, plus deep water off the dock perfect for swimming, canoeing, or boating. With desirable eastern exposure, wake up to breathtaking sunrises over the water. Additional features include a screened in porch, covered carport, a workshop for your tools or hobbies, newer roof (2022) and a low-maintenance setup ready for immediate enjoyment. Otter Lake is known for great fishing, calm waters for paddling, and enough space for water sports, all without the busyness of larger lakes.Just minutes from the quaint town of Dorset, and close to Algonquin Park and local trails, this is an exceptional getaway for nature lovers and outdoor enthusiasts alike. (id:59911)
Forest Hill Real Estate Inc.
3a Barnsdale Lane
Seguin, Ontario
Introducing Lake Joseph's 2025 Cottage Pageant winner!This spacious 4 bedroom, 2.5 bathroom waterfront home w/ 3928 sqft has had only 1 family since the day it was built & to this day still carries forward its pride, joy & charisma. You can feel the cherished memories when you step onto the property.Large floor to ceiling windows in the living area bringing in plenty of natural light.2 propane fireplaces to cozy up to after a day of ice skating & ice fishing.Basement w/ family/entertainment area,sauna & walkout to a stone pathway & beautifully landscaped yard. Level land and plenty of area for children & pets to wander & play.Many sitting areas to either spend a full day of sun outside or take a break on a hammock under the mature trees in the shade. The waterside cabin has been maintained well & has kept all of its charm.Everything your guests & the younger generation need to enjoy lakeside living. Includes a living area, bathroom, kitchen, 2 bedrooms & it's own deck & dock (upgraded in 2025).Wake up with the sunrise "good morning" at your choice of multiple docks. Sand entry & bottom & deeper water at the end of the dock to dive in. Relax in the sun for most of day w/ many areas to put your feet up & rest. A quiet & peaceful location w/ great privacy. 200 ft waterfront & 2 acres surrounded by trees more than neighbours. Docks for 6 boats.In a protected area from the winds.Wood siding, dug well w/UV filter. 2+ car garage.Located on private year round maintained road a short distance off the highway for the kids to get to school & you to get back to work at your waterfront paradise office. Forget the milk? Just a short distance to amenities.Serene drive in & paved parking area.The bonus is that you have your very own waterfront home/cottage on the most desired Lake in the area.Lake Joseph. Known for its pristine deep water, scenic islands & vibrant outdoor living.The "who is who" on the Lake will be you!Enjoy the 3D image tour, floor plans and virtual rendering. (id:59911)
RE/MAX Parry Sound Muskoka Realty Ltd
82044 Bluewater Hwy Highway
Ashfield-Colborne-Wawanosh, Ontario
Charming home or cottage located on a paved year-round road just north of the Prettiest town in Canada! You can bike to the beach or simply stay at home and enjoy the privacy of your 1.2 acre well treed country property with stream meandering along the north side. The charming historic stone home is now clad in board and batten and has been updated throughout over the years. Features include a large living room with wood burning stove and open spiral staircase leading to the upper level which features an open loft and spare bedroom. The country kitchen is spacious with lots of cabinets and a peninsula. Also located on the main floor is the primary bedroom with 4 pc ensuite bath, laundry room, office and 3 pc bath. Outside, there is a fantastic garage/workshop with upgraded electrical service and upper-level loft for storage. This is an amazing opportunity to enjoy country living along with town conveniences just minutes away! (id:59911)
Pebble Creek Real Estate Inc.
