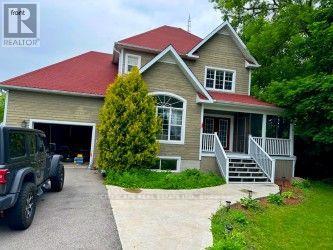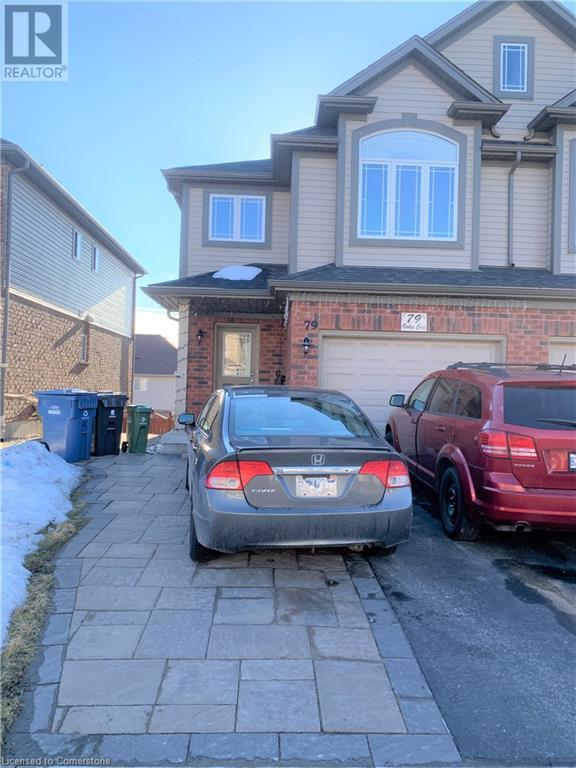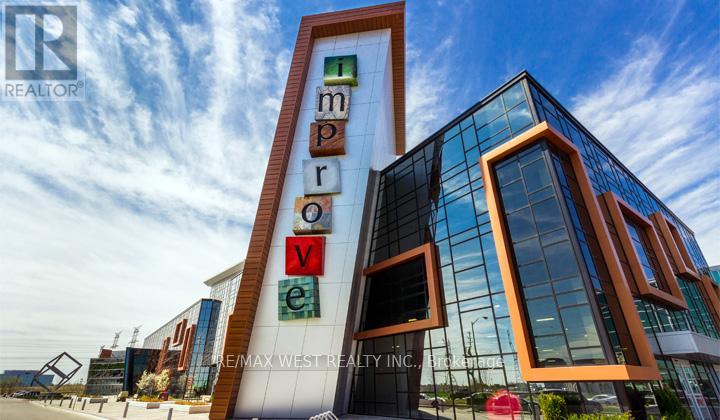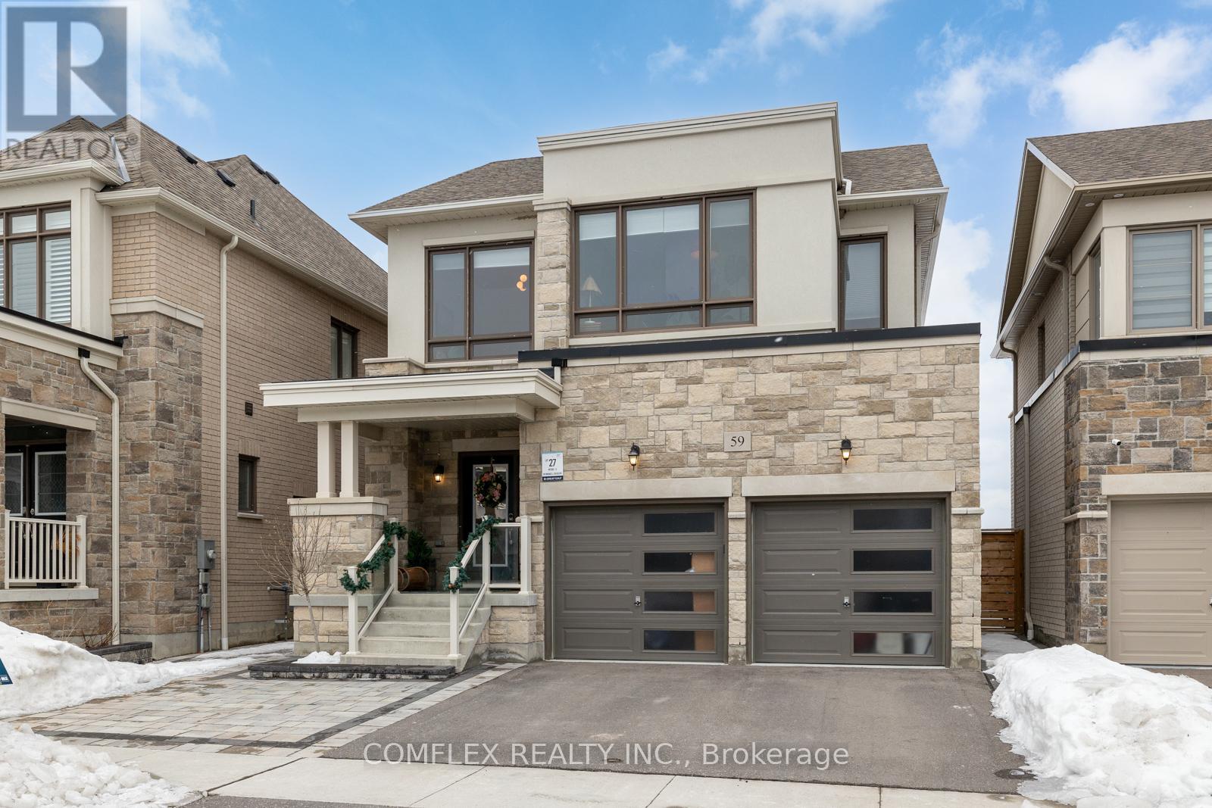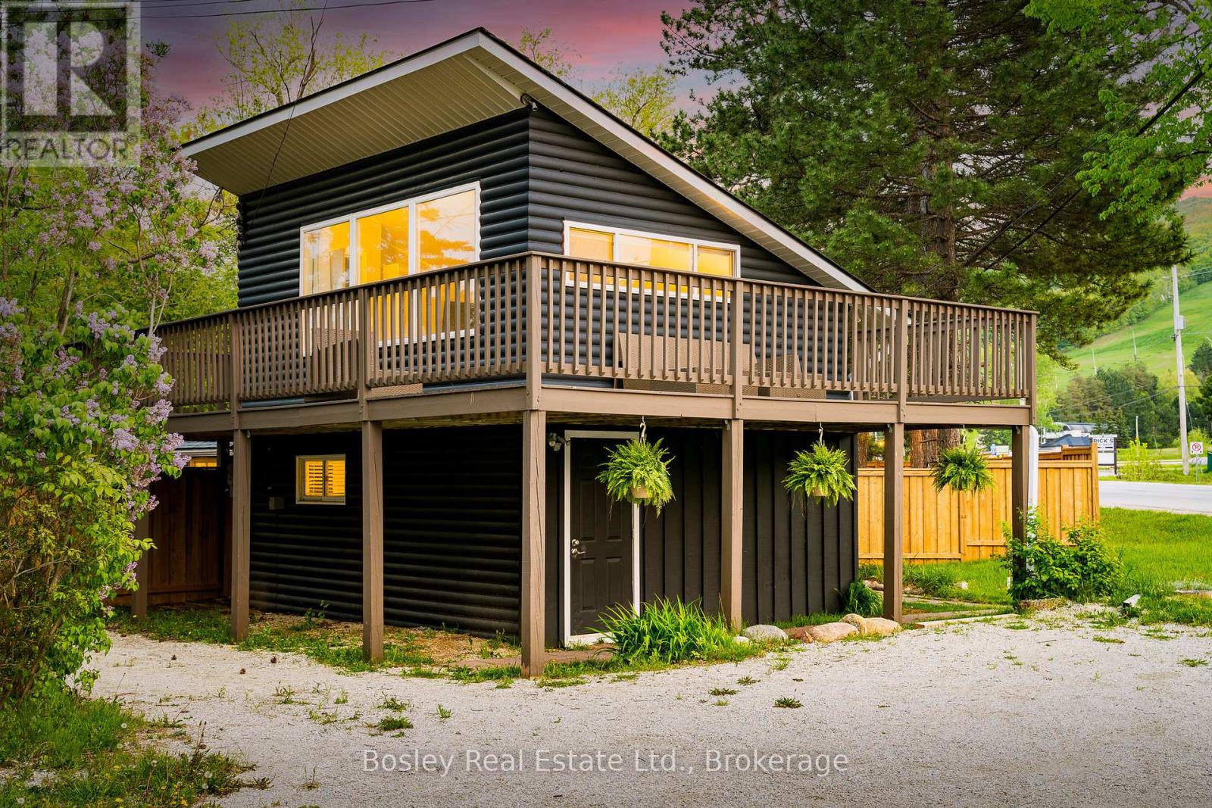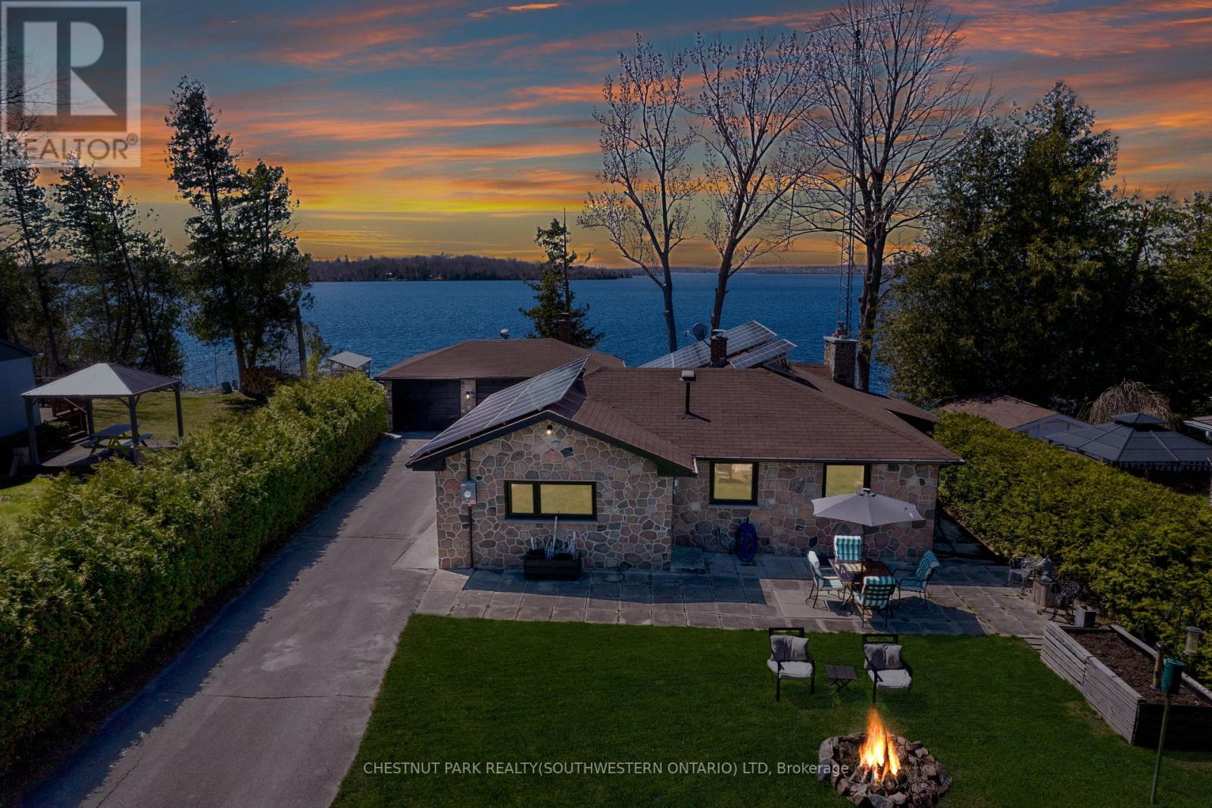12 Snowdrift Trail
Brampton, Ontario
This stunning freehold townhouse offers over 2000 sq ft of beautifully upgraded living space, featuring 4 spacious bedrooms and 3 washrooms, plus a brand new finished basement with an additional bedroom and full washroom. The main floor boasts 9 ft ceilings, California shutters, separate living and family rooms with stained hardwood flooring, and a brand new kitchen with granite countertops, stainless steel appliances, built-in microwave, gas stove, and elegant new tiles. The breakfast area opens to a private backyard, perfect for relaxing or entertaining. Upstairs, enjoy new flooring throughout, bright bedrooms, and two full washrooms, including a luxurious master ensuite with a soaker tub and standing shower, along with a convenient laundry area on the second floor. Located close to parks, schools, and shopping plazas, this home combines style, space, and convenience in an ideal family-friendly neighborhood. (id:59911)
RE/MAX Gold Realty Inc.
403 Elizabeth Street E Unit# Ll
Grimsby, Ontario
2 Bed, 1 Bath, with newer appliances. Live in a renovated lower level suite conveniently located in the Grimsby. Close to the lake, schools, parks, shopping centers, and facing 40 mile creek. Utilities are included. (id:59911)
RE/MAX Escarpment Realty Inc.
10300 Ravenshoe Road
Georgina, Ontario
This 3 BEDROOM & 3 Full WASHROOM Freehold (0.252 acres) country home has it all with fantastic curb appeal, an extra-large driveway, new stamp concrete, & side screened-in porch for those summer nights. inside, a large kitchen & dining room that overlooks a huge backyard. The basement has great potential to finish. separate entrance. Oversized car garage with storage. Short walk to community Hall/Park. Lake Simcoe is nearby. NEW Appliances: 1. Furnace 2. Water Heater 3.SUMP PUMP all fully PAID. VACANT POSSESSION. (id:59911)
Cityscape Real Estate Ltd.
79 Oakes Crescent
Guelph, Ontario
Beautiful bright very well maintained semi detached 2 storey house in east end of guelph available for lease immediately. Great room has carpeted floor and leads to a big deck. Big size kitchen has high end stainless steel appliances and leads to stairs for walkout basement. Upstairs is finished with carpet and has 3 spacious bedrooms and features convenience of laundry room. Master bedroom has walk in closet and has separate ensuite washroom. 1 car attached garage. Stone walkway/stairs lead from front of house to backyard patio. Pictures are older. Vacant (id:59911)
Ipro Realty Ltd
8 Units* - 7250 Keele Street
Vaughan, Ontario
Prime Opportunity at Home Improvement Mall 8 Units for Sale! Whether you're a business owner looking to showcase your products in a high-traffic, sought-after location or an investor seeking multiple versatile units for consistent rental income, this offering is perfect for you. Located in the bustling Home Improvement Mall, these units boast excellent visibility, flexible layouts, and a steady flow of clientele, including homeowners, contractors, and DIY enthusiasts. This is your chance to elevate your business alongside industry leaders or expand your investment portfolio in a thriving commercial hub. Full Address: *7250 Keele St #67, #68, #146, #147, #243, #238, #323 & #352 (id:59911)
RE/MAX West Realty Inc.
59 Maskell Crescent
Whitby, Ontario
Discover a one-of-a-kind, open-concept home that seamlessly blends luxury, comfort, and breathtaking surroundings. This stunning 4-bedroom, 4-bathroom residence is a true slice of paradise, offering a perfect balance of modern elegance and serene outdoor living. Nestled in a highly sought-after neighborhood, the home backs onto an open field and playground, providing unparalleled privacy and scenic views right from your backyard. Enjoy relaxing in your brand new Artic Spa Hot tub! The expansive layout is designed for effortless entertaining, featuring soaring ceilings, large windows that flood the space with natural light, and high-end finishes throughout. The gourmet kitchen is a chefs dream, complete with sleek cabinetry, premium appliances, and a spacious island that flows seamlessly into the dining and living areas. Each bedroom is a tranquil retreat, with the primary suite boasting a spa-like ensuite and huge custom walk-in closet! Outside, enjoy a beautifully landscaped yard, perfect for relaxing or hosting gatherings while taking in the picturesque backdrop. With top-rated schools, shopping, and recreational amenities just minutes away, this home is an exceptional find for families and entertainers alike. Separate entrance to finished basement has potential for separate suite! Hundreds of thousands spent on numerous upgrades!! Dont miss your chance to own this extraordinary property. (id:59911)
Comflex Realty Inc.
2907 - 125 Blue Jays Way
Toronto, Ontario
Beautiful North Facing Unit, Spacious 1 Bedroom At King Blue Condo. Floor-To-Ceiling Windows. 9 Ft Ceiling. Upgraded Integrated Kitchen With Built-In Appliances. At The Centre Of Finance District And Entertainment District, Steps To Cafe, Shops, Restaurants, Entertainment, Ttc Transit, Rogers Centre, CN Tower, OCAD, And More. Great Amenities including; 24-hour Concierge, Gym, Indoor Pool, Party Room and Guest Suites. (id:59911)
RE/MAX Realtron Jim Mo Realty
Th10 - 310 Tweedsmuir Avenue
Toronto, Ontario
"The Heathview" Is Morguard's Award Winning Community Where Daily Life Unfolds W/Remarkable Style In One Of Toronto's Most Esteemed Neighbourhoods Forest Hill Village! *Don't Miss This Seldom Available Spectacular 2St 3+1Br 3Bth South Facing Townhome W/Separate Main Floor Family Room+Oversized Terrace! *High Ceilings W/Abundance Of Windows+Light! *Unbelievable Open Concept W/Unique+Beautiful Spaces+Amenities For Indoor+Outdoor Entertaining+Recreation! *Approx 1699'! *Feels Like A Hassle Free Home! **Extras** B/I Fridge+Oven+Cooktop+Dw+Micro,Stacked Washer+Dryer,Elf,Roller Shades,Laminate,Quartz,Bike Storage,Optional Parking $195/Mo,Optional Locker $65/Mo,24Hrs Concierge++ *Loads Of Storage Space* (id:59911)
Forest Hill Real Estate Inc.
102 Helen Street
Blue Mountains, Ontario
Ski in/ Ski out from your very own sanctuary in The Blue Mountains, walkable to Toronto Ski Club and the north end ski hills. This fully remodelled home is not to be missed. Enjoy cooking and entertaining in your kitchen with Quartz counters and centre island with seating. Cozy up to a wood burning fire in the spacious and light filled living room with breathtaking views of the ski hills. With all new appliances, new vinyl flooring and fully updated bathrooms no detail has been spared. The backyard is an oasis with a brand new hot tub, deck, and fire pit, all situated to enjoy the vistas of the hill. Perfectly situated at the base of Blue Mountain, steps to Blue Mountain Village and close to beaches, golf and trails; Welcome Home! Excellent rental potential. (id:59911)
Bosley Real Estate Ltd.
27 Rachel Drive Unit# 24
Stoney Creek, Ontario
Lakeside Beauty – Built in 2022, Steps from the Park & Lake Ontario! Welcome to this stunning 2-storey townhouse located just a 2-minute walk to Lake Ontario and directly across from a beautiful park. Built in 2022, this modern home features 3 spacious bedrooms, 2.5 bathrooms, and 1,580 sq ft of above-grade living space—plus an additional 700 sq ft in the unfinished basement, ideal for a future rec room, gym, or extra storage. Step inside to a private foyer with a convenient coat closet, a main floor powder room, and direct access to the garage. The open-concept main level boasts stylish wide plank vinyl flooring and a contemporary kitchen that flows seamlessly into the bright and airy family room. Large sliding patio doors lead to your private backyard with no rear neighbors—perfect for relaxing or entertaining. Upstairs, you’ll find a generous primary suite with a 3-piece ensuite and walk-in closet, two additional bedrooms, a full 4-piece bathroom, and a laundry room for added convenience (id:59911)
RE/MAX Escarpment Realty Inc.
128 Carlisle Road
Hamilton, Ontario
Welcome to 128 Carlisle Road, where thoughtful construction meets modern design in one of Carlisle's most sought-after locations. Set on a beautifully landscaped lot across from scenic Courtcliffe Park, this 2,500 sq. ft. executive bungalow offers the features today's buyers are looking for newer mechanical systems, spacious layouts, and solid construction that goes beyond cosmetic updates. For buyers who value the quality and innovation that come with more recently built homes, this one checks all the boxes: a walk-out basement finished in 2016, a saltwater pool and hot tub installed in 2019, triple-pane windows, a dry foundation, 9' ceilings, plastic plumbing, and quiet, non-squeaking floors, all elements that speak to the kind of home that's been well cared for and intelligently improved over time. Inside, the open-concept layout flows seamlessly through updated bathrooms, a main-floor office, and into a self-contained in-law/nanny suite above the garage, complete with its own full kitchen and 3-piece bathroom. Downstairs, you'll find an additional bedroom, a second office, and walk-out access to the backyard oasis featuring composite decking, low-maintenance landscaping, and a 24x24 bonus garage for your hobbies, toys, or storage needs. Key Features: 2,500 sq. ft. of modern, thoughtfully designed living space. Triple-car garage + separate 24x24 bonus garage. Saltwater pool & hot tub (2015)Walk-out basement (2016)In-law/nanny suite with kitchen & bath. Main floor & basement offices. Located directly across from Courtcliffe Park with trails and green space. Minutes to Burlington, Hamilton & the GTA. 30 seconds to local coffee & breakfast favourites (Tim Hortons & Breezy Corners). If you've been searching for a home that offers the quality of newer builds with space, flexibility, and potential to personalize, 128 Carlisle Road delivers. (id:59911)
Royal LePage Meadowtowne Realty
41b - 86 Rolling Banks Road
Alnwick/haldimand, Ontario
Your Waterfront Escape Awaits! Nestled on the serene south shores of Rice Lake, this property offers 75 feet of sparkling, west-facing waterfront - the perfect backdrop for unforgettable sunsets and year-round relaxation. Whether you're searching for a permanent residence or a four-season cottage getaway, this beautifully updated stone bungalow has it all. Inside, you'll find 3+1 bedrooms and 2 full bathrooms, including a finished walkout basement complete with a wood burning fireplace, sunroom and spacious rec room ideal for hosting family and friends. Enjoy the convenience of main-floor laundry, a brand-new kitchen with appliances (2024), and extensive updates including new windows, doors, soffit, fascia, and eavestroughs (2023). Efficient and comfortable living is ensured with three heat pumps and UV water filtration (2023). Step outside and explore the meticulously maintained grounds. A detached 3-car garage with a wood-burning fireplace offers extra storage or a great workshop space, while two fire pits set the scene for cozy summer nights under the stars. Water enthusiasts will appreciate the dry double-slip boathouse equipped with rails, winches, and cables, plus a 50' aluminum Ritley dock system featuring a swim ladder and sandy/rocky shallow entry into the clear waters. A concrete seawall provides long-term shoreline protection. Eco-conscious buyers will love the owned 10 KW solar panel system, supplying power directly to the home and R60 attic insulation. Located at the quiet end of a dead-end road, this once in a lifetime opportunity promises peace, privacy, and the ultimate waterfront lifestyle. (id:59911)
Chestnut Park Realty(Southwestern Ontario) Ltd


