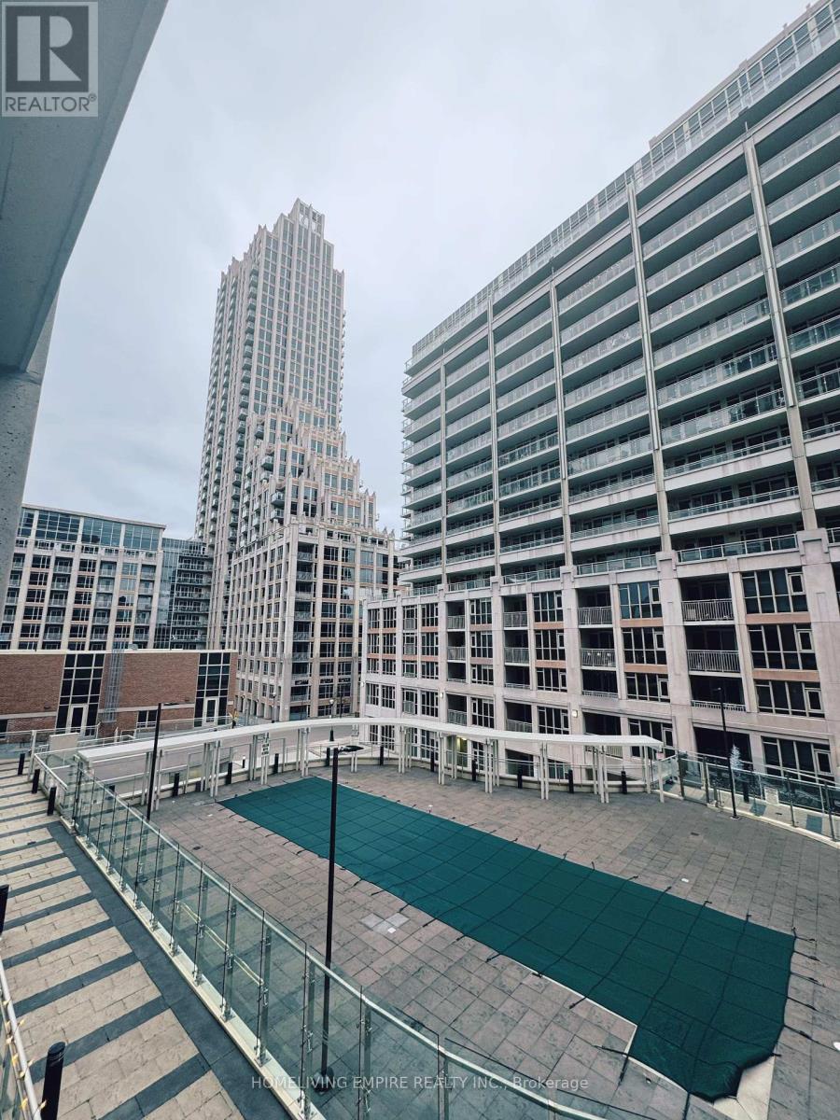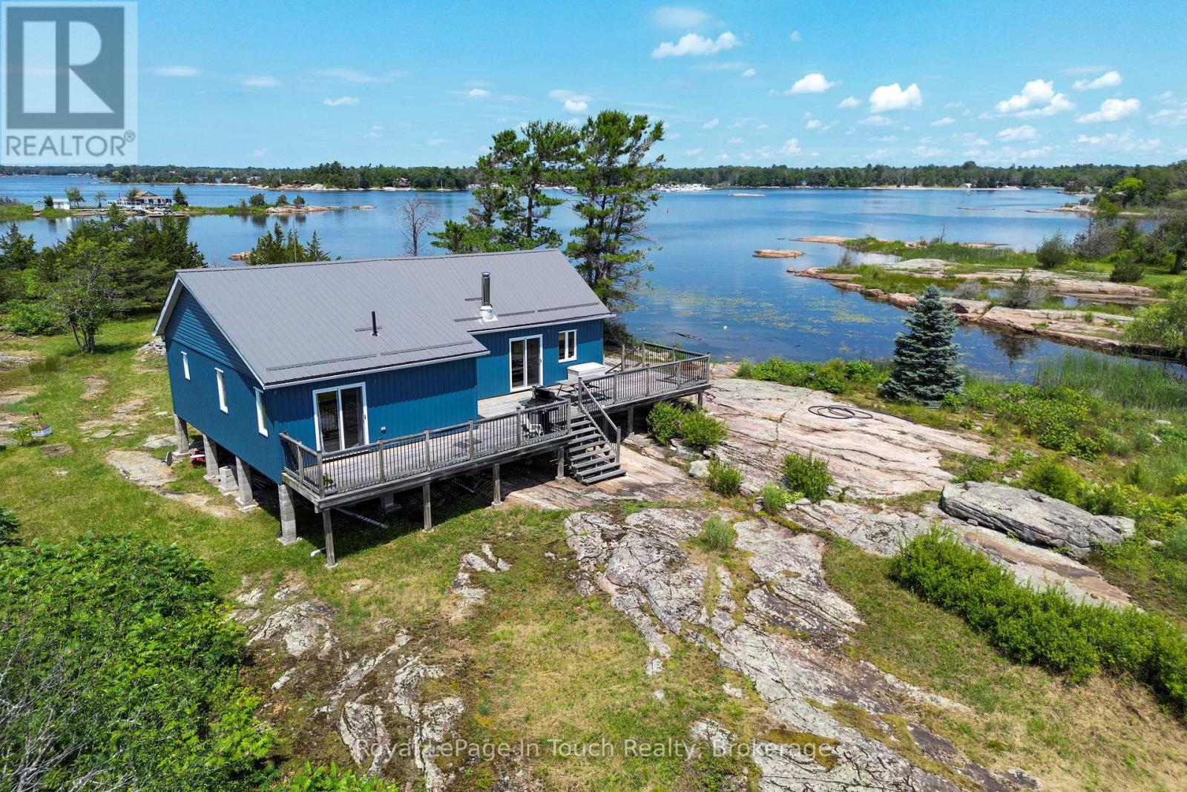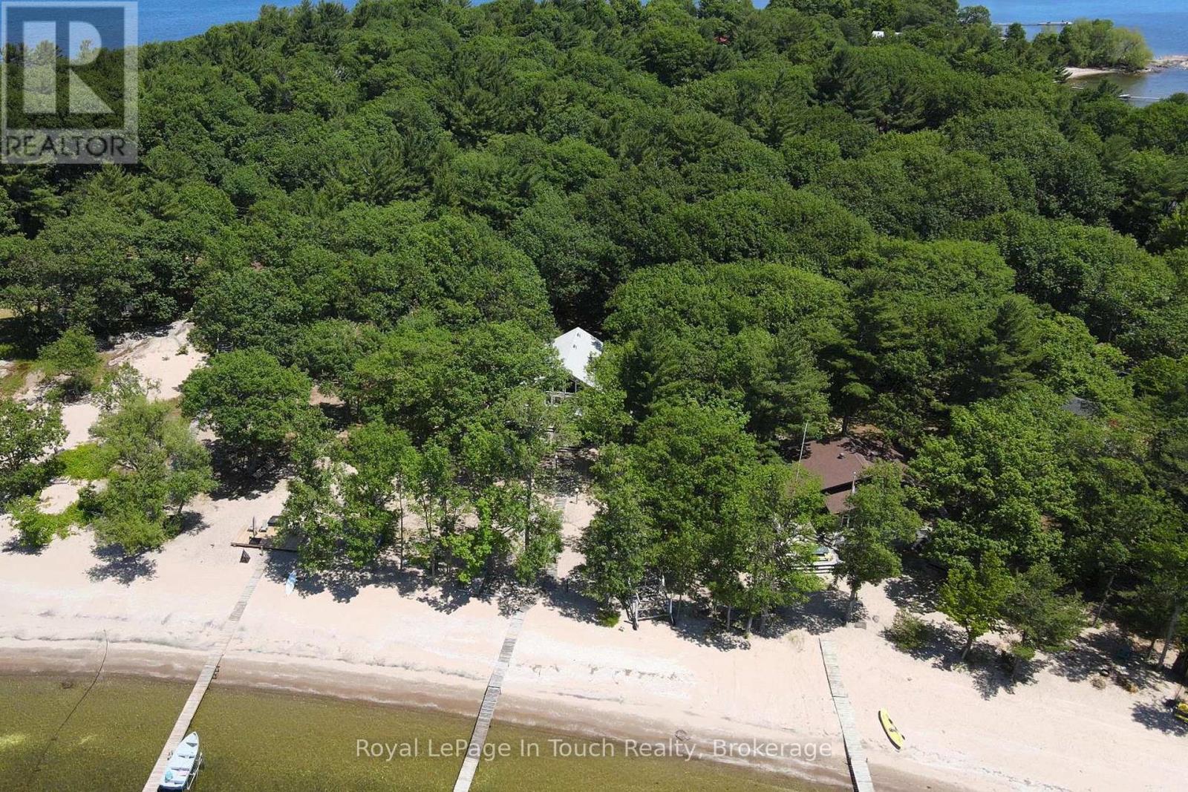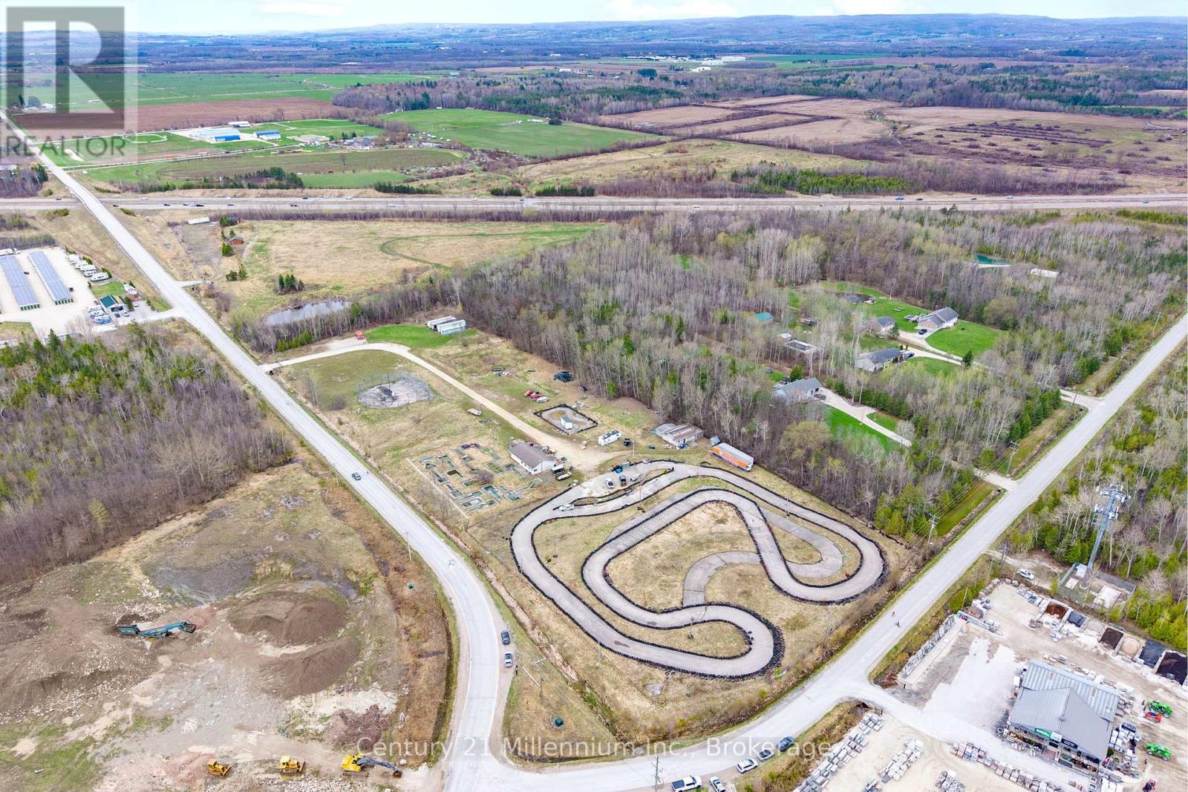1002 - 50 Wellesley Street E
Toronto, Ontario
Furnished, Luxurious And Functional Split 2Br & 2 Bath Corner Suite Located In Toronto's Most Sought After Neighborhood. Floor To Ceiling Windows. Large Balcony W/Unobstructed North West View. Modern Kitchen Complete W/ Quartz Counters, S/S Appliances & Backsplash. Steps To TTC Subway, Walking Distance To U Of T, Ryerson, Hospitals, Offices , Restaurants, Shops And Much More. 24 Hrs Concierge, Gym Fitness Center, Party Room, Guest Suites, Board Room , Outdoor Pool. You Will Love The 5 Star Amenities (id:59911)
Bay Street Group Inc.
210g - 200 Keewatin Avenue
Toronto, Ontario
Luxury condo living with a private backyard and a terrace - live the best of both worlds! This exquisite 2 bedroom + den (can be a 3rd bed) 2 bathroom residence is located in an exclusive boutique luxury building, offering exceptional privacy and sophistication. One of the most unique features of this home is the expansive 2,025 sq ft of private outdoor space - a rare find in condo living, a dream for entertainers, families and pet lovers alike. The grand-scale living and dining area is framed by floor-to-ceiling sliding doors and windows, fireplace and a showstopping Scavolini chefs kitchen with Miele appliances. The luxurious primary suite boasts a generous walk-in closet and a spa-inspired ensuite featuring a double vanity, freestanding tub, heated floors and oversized glass shower. Host unforgettable gatherings with a built-in BBQ gas line on your sprawling terrace and backyard, or escape into your own urban oasis - all while being steps to Sherwood Park, Mount Pleasant Village, and the best of Yonge & Eglinton. Boutique. Private. One of a kind. This is Midtown living at its absolute finest! (id:59911)
Housesigma Inc.
Ph305 - 18 Valley Woods Road
Toronto, Ontario
Welcome to the Executive Penthouse at Bellair Gardens! Step into over 1,200 sq. ft. of sun-soaked luxury in this spacious open-concept suite. Perched high above the city, enjoy unobstructed southwest views of the Toronto skyline from your expansive private balcony. This thoughtfully designed penthouse features: split 2-bedroom layout + den/office for maximum privacy and flexibility, bright, open-concept living space ideal for entertaining, 2 rare parking spots and a separate locker, modern finishes and panoramic windows that flood the space with natural light. Whether you're downsizing or moving up, this penthouse offers the perfect blend of comfort, convenience, and upscale urban living. (id:59911)
Royal LePage Signature Realty
642 - 38 Grand Magazine Street
Toronto, Ontario
Welcome To This Bright & Spacious 1 Bedroom Unit In Desirable Part Of Downtown Core. New Vinyl Floor and New Paint by Professional, Stylish Modern Finishes. Open Concept. Functional Layout. Modern Kitchen Granite Counter Top W/Stainless Steel Appliances. Laminate Floor Throughout. Floor To Ceiling Large Window In Living Rm & Bedroom. Spacious Balcony W/2 Walkouts. East Facing W/Good City Views. Building With Incredible 5-Star Amenities! Steps To Restaurants, Parks, Grocery Stores, Ttc, Biking Trail, CNE & The Lake! **EXTRAS** Outdoor Pool, Bbq Terrace, Gym, 24 Hr Concierge, Guest Suites, Games Rm, Party Rm + Much More! (id:59911)
Homeliving Empire Realty Inc.
742654 Sideroad 4 B
Chatsworth, Ontario
27 acre farm with a shop, storage building and home. Substantial driveway and gravel yard at the 40x60 shop (in-floor heat, 2 roll up doors, steel lined, floor drains, office area, mechanical room) Brightspan building is 60x90 (closed back wall, 10' steel frame walls on a 2 foot concrete base). Approximately 20 acres in pasture with fenced fields and paddocks. Home was built in 2023 with the best for country living in mind. Over 2200 square feet of finished living space on 3 levels, including the full walkout basement. All high end finishes. Main level master suite, 2 bedrooms in the upper loft and a 4th bedroom in the basement. Exceptional heating systems include outdoor wood fired furnace and boiler system for forced air and radiant heat with propane backup. GBtel internet in the house and shop. A1 zoning. (id:59911)
Royal LePage Rcr Realty
1062 County Road 21
Minden Hills, Ontario
Discover a prime opportunity with this expansive 190+ acre parcel of vacant land, boasting exceptional development potential. Nestled amidst a beautiful hardwood bush, this property offers a serene and picturesque setting. Located with frontage on both County Road 21 and South Lake Road. The presence of old logging roads makes it easy to wander throughout the property, enhancing its appeal for various uses. Positioned at the same elevation as the renowned Panoramic Lookout, the land provides stunning views, including the charming Minden Village. This unique feature adds significant value, making it an ideal spot for residential or recreational development. Seize the chance to invest in this versatile and breathtaking landscape, perfectly suited for your next big project. View this video to see this beautiful property https://show.tours/e/MjzWSzK (id:59911)
RE/MAX Professionals North
1093 Kushog Lake Road
Minden Hills, Ontario
Spacious Retreat on almost 1.3 Acres - A unique blend of comfort, character and income potential! Welcome to your dream retreat! Nestled on a picturesque lot with easy access off a paved, township maintained road, this stunning, environmentally conscious home offers over 3,200 sq ft of beautifully finished living space across 3 levels. With 3+1 bedrooms, 2 full, modern bathrooms and a thoughtful design throughout, this energy-efficient home is flooded with natural light and built for year-round comfort. Step inside to a show stopping, open concept main floor, featuring a soaring vaulted ceiling, gorgeous floor to ceiling natural granite fireplace with a propane inserted; and expansive windows framing the views of the surrounding forest. A sliding glass door walkout leads to a large deck and stone patio- perfect for entertaining or soaking in the peace and privacy of your landscaped backyard. Upstairs, the private primary suite is a true sanctuary with a walk-in closet, luxurious soaker tub, private bath and a cozy sitting area that overlooks the great room below. The fully finished walk out basement is warm and inviting with a WETT certified wood stove set on a granite hearth, a spacious workshop/storage area, and 2 bonus rooms, ideal for a home office, gym, craft room , or an extra bedroom. Outside , you'll find ample level parking, a double attached carport, and a versatile barn with electricity and water- perfect for hobbyists, storage or small scale farming. The location is ideal with hiking and snowmobile trails in the area and a public boat launch to Kushog/Boshkung Lakes right at the end of the road. And here's the bonus: this home comes with Hydro One Solar Contract ( Until 2030) that would generate a strong supplementary annual income of 80.2 cents/Kwh, and eco-friendly feature that when working at full capacity pays you back! This property checks all the boxes and the peace and tranquility that surrounds you will set your heart at rest! (id:59911)
Century 21 Granite Realty Group Inc.
4 Island 470
Georgian Bay, Ontario
Just a few mins by boat from Honey Harbour & you're at the cottage. You'll love all the smooth Canadian Shield rock & the small stand of windswept pine trees near the shore. Smaller kids will enjoy the shallow spot in front of the cottage with smooth rock & a little sand. The cottage features a good sized living area, a modern kitchen & dining room as well as an updated washroom. Durable laminate flooring was used throughout & the washroom is appointed with tile flooring. There are 3 bedrooms & the large master boasts French doors to the deck. The deck on the south side of the cottage is large & private & enjoys plenty of sunshine all day. Recent updates include a new deck on the north side of the cottage, metal roof, new vinyl siding and eavestroughs and a new dock. (id:59911)
Royal LePage In Touch Realty
1264 Island 540
Georgian Bay, Ontario
Beautiful 3 bedroom cottage with a spacious loft on the neat community of Present Island just 10-15 minutes from marinas in Honey Harbour, Penetanguishene or Midland. The island is unique, in that it has a path that goes around the entire interior so you can hike or bike. Features of the cottage include soaring cathedral ceilings, an open kitchen/living/dining area, lots of knotty pine, and laminate flooring throughout, and the well-treed lot provides a nice mixture of shade and sun. There's a fantastic sandy beach area with shallow sandy bottom for great swimming. If you are into snowmobiling, you could winterize the building and use it in the winter as the well-travelled snowmobile trail crosses the island. (id:59911)
Royal LePage In Touch Realty
268 Fox Ridge Road
Grey Highlands, Ontario
Renovated century brick home on a private 58 acre parcel in a beautiful setting on a quiet road. Updated kitchen with extensive cabinetry, quartz countertops, dining bar and dining area. Formal living room with original hardwood floors, family room addition in 2005 with vaulted ceilings, updated main floor bathroom and office. Second level features 4 bedrooms with 2 staircases serving the second level. There is much to explore on the property including the aerated and stocked trout pond, the trails through the hardwood bush and the open fields. 40x80 shed is 5 years old with concrete floor, 2 roll up doors and 200 amp service. There is also a 32x48 steel-lined shop that is well insulated, has 600 volt power and oil furnace. Centrally located to enjoy all the area has to offer with Collingwood 30 minutes away, 18 minutes to Thornbury and 18 minutes to Beaver Valley Ski Club (private). A fabulous country home with modern amenities. House: Steel roof 2005, drilled well, propane furnace and a/c (2017), wired for generator at the pole. (id:59911)
Royal LePage Rcr Realty
10 Toner Street
Collingwood, Ontario
Prime 8-acre property located at the border of Collingwood and Wasaga Beach - an unbeatable location with high visibility on a busy corner near Highway 26, the new casino, and thriving residential developments. This versatile parcel sits along a major traffic corridor, making it ideal for a wide range of future uses. The property features dual zoning: Commercial (C7-15) zoning permits a variety of high-impact uses such as a golf driving range, mini-golf, place of entertainment, adventure game facility, or arcade - perfect for capitalizing on the tourism in the region. Rural (RU) zoning allows for uses such as a single detached dwelling, garden supply outlet, community garden, kennel, and more, subject to municipal approval and a zoning certificate. Two existing buildings are located on-site, along with an older well and a septic system (currently disconnected). This is a rare opportunity to develop a unique space that taps into the growing energy of both Collingwood and Wasaga Beach - two of Ontarios premier four-season destinations. (id:59911)
Century 21 Millennium Inc.
299 Ruhl Drive
Milton, Ontario
1835 Sf, 3 Bedrooms, 2.5 Bathrooms Detached Home Located In Sought After Willmont Area Milton. Lots Of Windows And Natural Sunlight Throughout! Open Concept Kitchen, Hardwood Staircase, New Lamented Floor, Fresh Neutral Paint Throughput. Large Upper Floor Laundry Room. Den In The Main Floor Could Be Used As Office Or 4th Bedroom. Walking Distance To Schools And Park. Close To Escarpment, Kelso Conservation Sports Centre, Hospital, Shopping, Bus Route. Stainless Steel Fridge, Stove, Washer, Dryer, B/I Dishwasher. No Smoking, No Pets. Credit Check, Employment Letter, Recent Paystubs, And References Are Required. (id:59911)
Right At Home Realty











