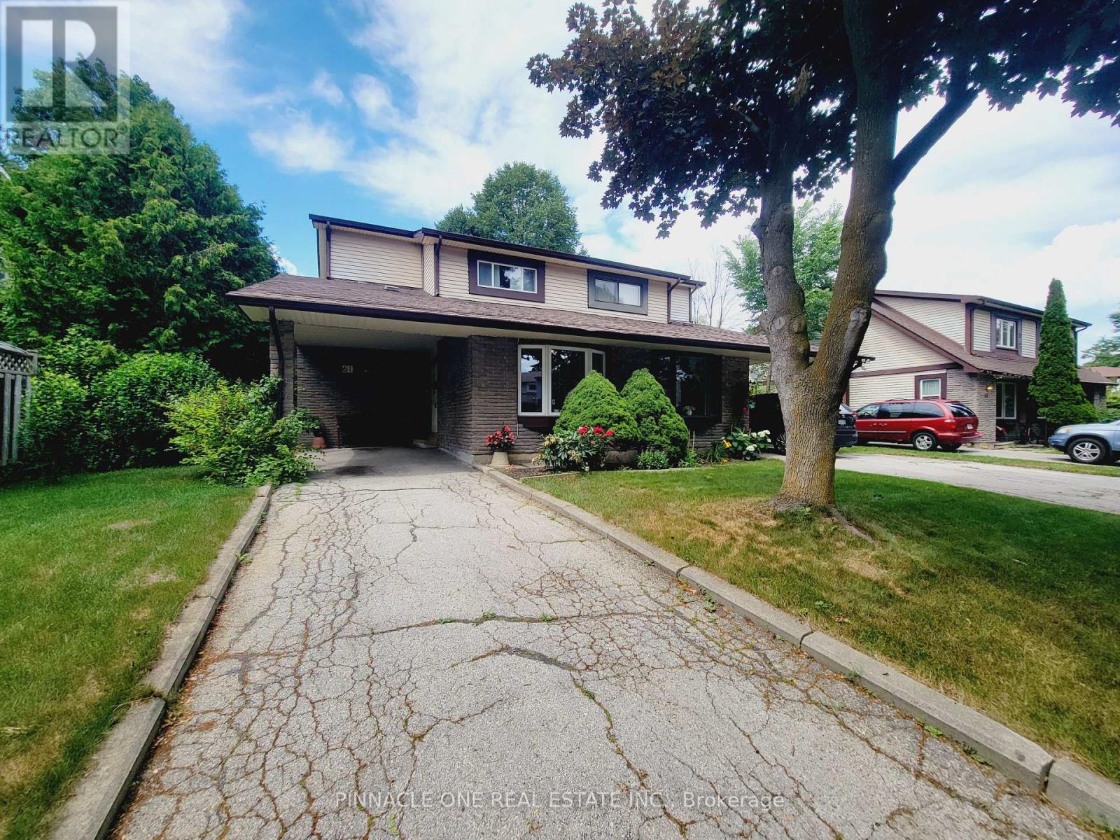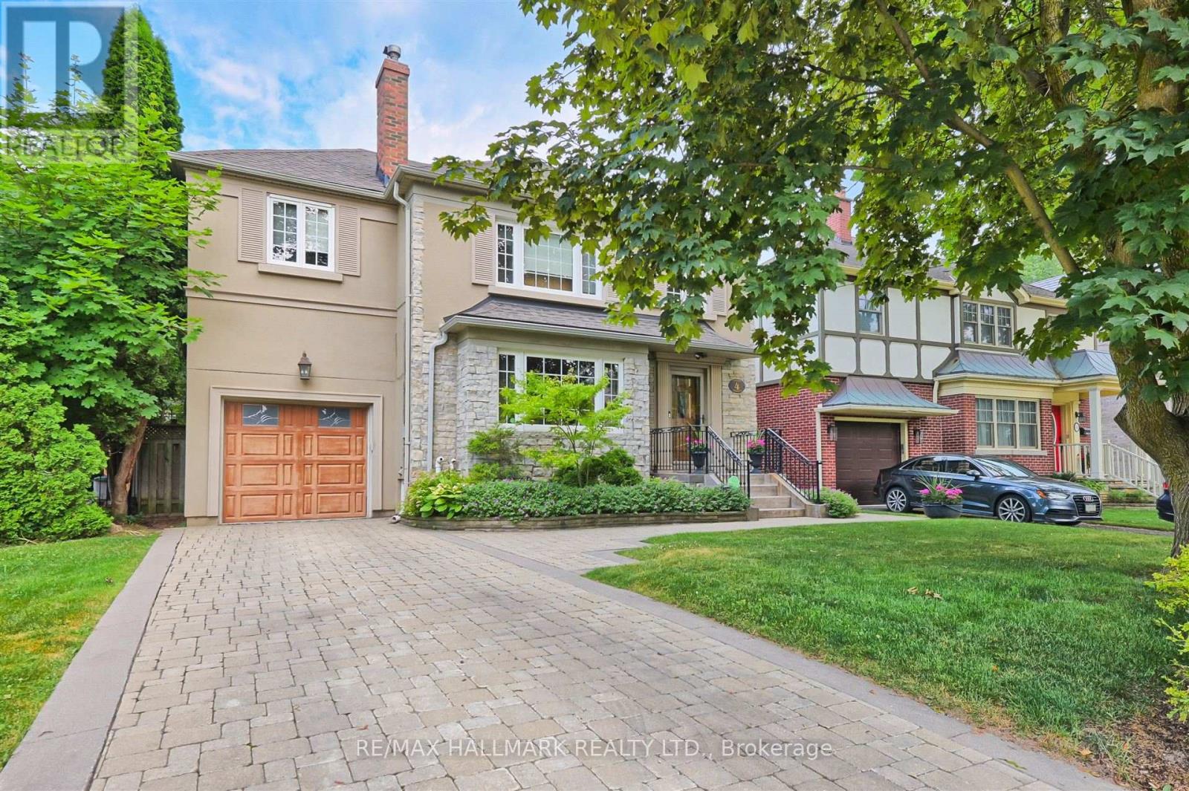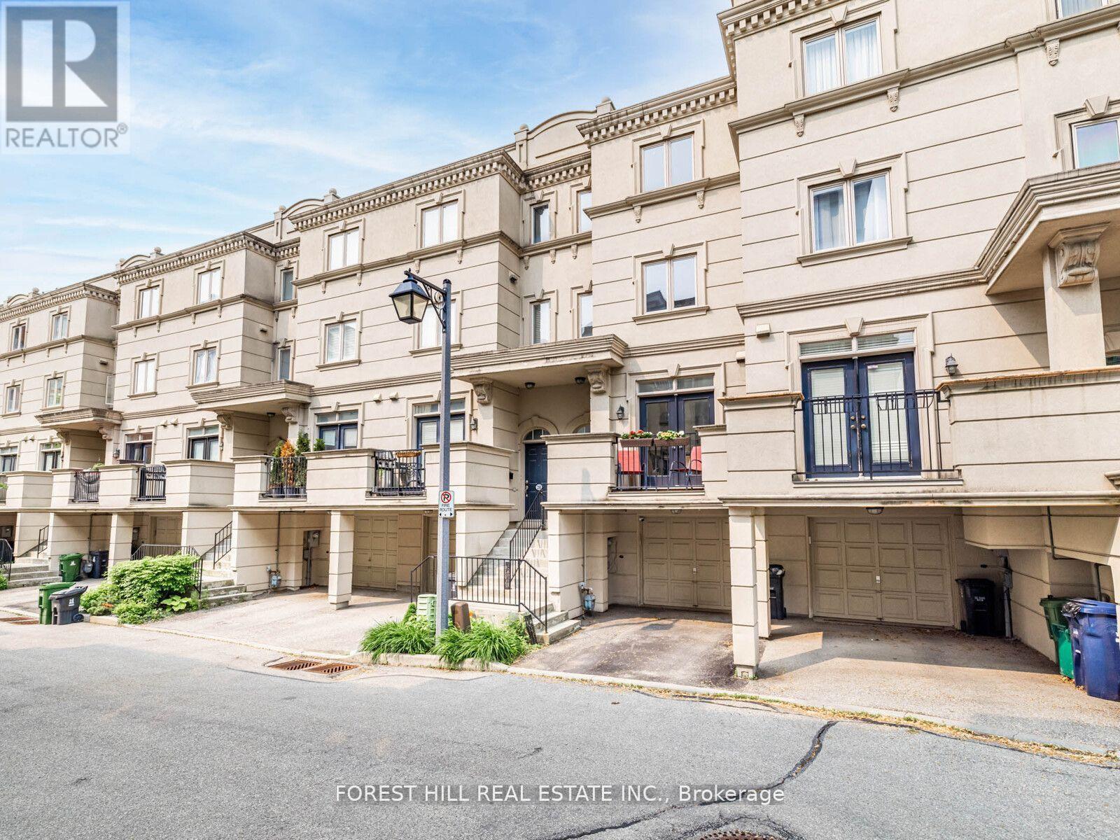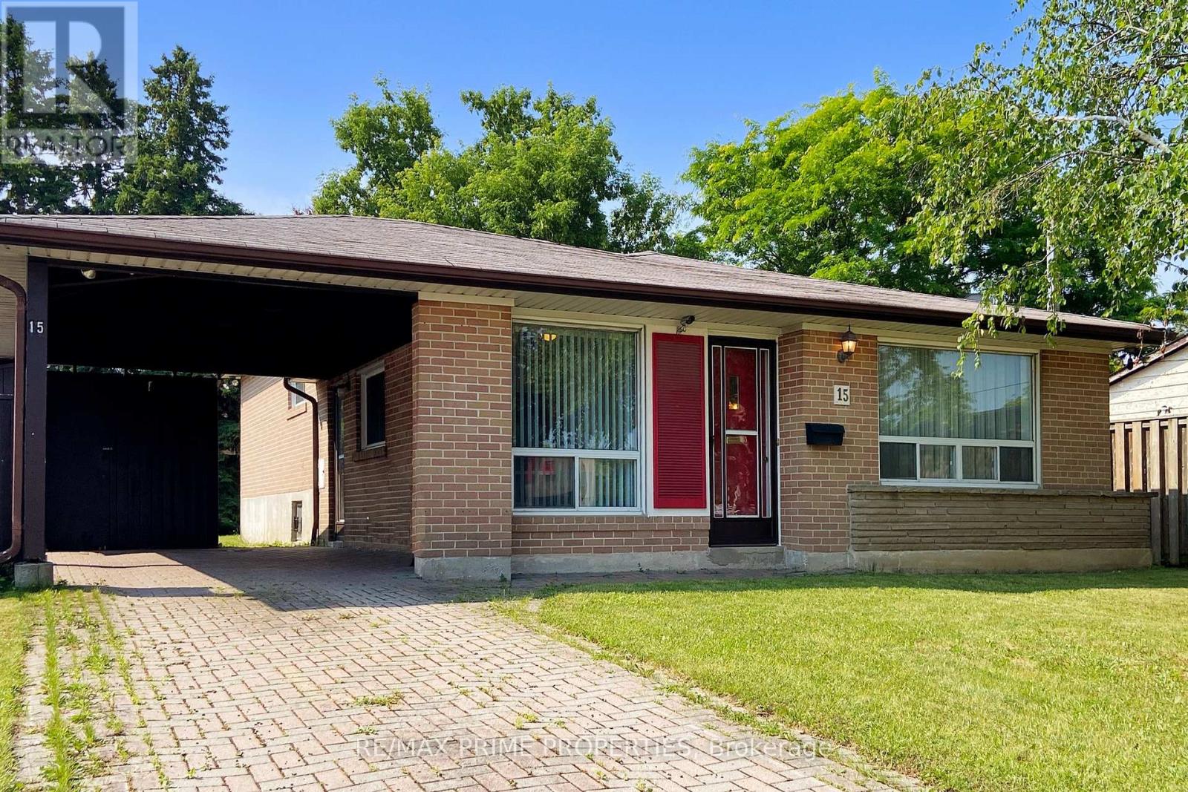Th02 - 508 Wellington Street W
Toronto, Ontario
Iconic Fashion District-Unique Boutique Building, On The Most Desirable Wellington St. W. Exceptional 2 Storey, Over 1500 Sq Ft., Commercial Live/Work Townhome. Generous Layout & Luxury Finishes At Every Turn. Direct Street Level Private Entrance & Convenient, 2nd Level Door To Building For Amenities & Elevator. Endless Potential For A Wide Range Of Business Types. Stroll To Vibrant King West For All Daily Errands & Entertainment. Walk, Biker & Riders Paradise. Live And work The Urban Entrepreneurial Dream where success meets stardom. On One Of The Widest Streets Near The New Well And King Toronto Development, Between Victorial Memorial Park & Clarence Square Park. (id:59911)
RE/MAX West Realty Inc.
61 Applegate Crescent
Toronto, Ontario
Allow yourself to retreat to the family friendly Hillcrest Village Community. Well known Arbor Glen Public school and AY Jackson Highschool are available to build strong minds. Shopping convenience and quick access to 404 and 407 makes this neighbourhood a delight. Hardwood flooring on the main along with large Tiles. Laminate on the upper floor. The family room can easily be converted to a bedroom. Roof done 2017. Windows 2021. Kitchen, Hot water tank, and Dishwasher 2023. Fridge 2019. Air Conditioner and Furnace 2025 (id:59911)
Pinnacle One Real Estate Inc.
4 Rykert Crescent
Toronto, Ontario
Welcome to 4 Rykert Cres! Nestled on one of Leaside's most coveted streets, this charming 3-bed + den, 4-bath, 2 storey home is situated on a stunning 40 foot lot (widening out to 67 feet at rear), with over 200 feet of depth at its peak. A true urban oasis in the city, backing onto a lush, private ravine trail/setting. Picture yourself in a welcoming foyer, flowing into spacious principal rooms and a sun-drenched family room (2001 addition) with a walk-out to hardwood deck, hot tub and garden. Ideal for unforgettable family moments and lively gatherings, memories that you will cherish. The gourmet kitchen is a chef's delight flaunting stainless steel appliances, a sprawling island, and sleek granite countertops. Upstairs, indulge in a spacious primary bedroom with walk-in closet and ensuite bath, plus two more beautifully proportioned bedrooms with ample closet space and natural light. The finished basement, with its separate entrance, offers great potential. Whether you live in, renovate, or build your dream home, this unique lot is your canvas. Walking distance to shops, enjoy the tranquillity of nearby parks (Serena Gundy, Sunnybrook). Sought after schools (Northlea, Leaside) & excellent private school choices nearby, and soon to be LRT Laird Station. Don't let this one slip away - check out the Matterport Tour! (id:59911)
RE/MAX Hallmark Realty Ltd.
22 Espana Lane
Toronto, Ontario
**Captivating***Elegant & UPGRADES***Luxury***Townhouse In Prestigious Bayview and Sheppard Neighbourhood*********Top-Ranked School---HOLLYWOOD PS*********Beautifully designed, modern comfort---open concept floor plan and offering 2100 sq. ft of living space + fully finished basement with a cozy room and mud room/gym area---featuring a warm and welcoming atmosphere throughout the home. This home boasts a hi ceiling, main floor 9ft and recently remodelled kitchen with Kitchenaid S-S appliance, quarts countertop and backsplash and extra vanity-cabinetry and a custom dining room table in dining room and seamlessly connecting to an open terrace area for fresh-air and summer bbq. The great room offers space, making it for everyday family living and gathering, easy access to a private cozy backyard. The functional-practical primary bedroom on the 2nd floor provides a w/i closet and updated/spacious 5pcs ensuite. Two additional generously sized bedrooms offer ample natural light and closet, custom-closet, juliette balcony. Relax or entertain on the expansive rooftop terrace with unobstructed views!! The basement features a cozy bedroom, ideal for guests and spacious mudroom or gym and the extra-long garage provides room for storage, a car. Located just minutes from highway 401 with easy subway access and a wonderful Bayview Village Shopping, other amenities!!******Desirable School---Hollywood PS****** (id:59911)
Forest Hill Real Estate Inc.
15 Nymark Avenue
Toronto, Ontario
Location! Location! Location! Welcome to 15 Nymark Avenue, a solid & spacious 3 bdrm, 2 bath detached backsplit situated on a generous lot with mature trees in one of North Yorks most sought-after neighbourhoods. This well-maintained home offers incredible potential for those looking to personalize or renovate to create their dream space. Just steps to top-rated schools including Lescon, Woodbine & Vanier. Also close to Seneca College, it's a smart option for investors. Inside, you'll find a functional layout with generous principal rooms and large windows that bring in plenty of natural light. A convenient side door entrance offers excellent potential for in-law setup. While the home could benefit from some cosmetic updating, the structure is solid and the possibilities are endless. Enjoy unbeatable convenience with easy access to 404/DVP/401, & Don Mills Station on the Sheppard subway line just minutes away. You're also close to Fairview Mall, local parks, libraries, community centres, and countless dining and shopping options. Whether you're looking to renovate, invest, or settle into a quiet, established neighbourhood, this is the opportunity you've been waiting for. (id:59911)
RE/MAX Prime Properties
20 Woburn Avenue
Toronto, Ontario
Welcome to this outstanding two-storey detached home, ideally situated in one of Toronto's most sought-after neighbourhoods of Bedford Park (Lawrence Park North). Rich in character and thoughtfully updated, this home seamlessly blends timeless elegance with modern convenience. Spacious principal rooms feature rich wood trim, crown mouldings, French doors, hardwood floors, pot lighting and classic stained-glass windows. The fireplace accented with a leaded glass bookcase adds charm throughout the main living space. The formal dining room offers a walkout to a large deck, perfect for entertaining or enjoying quiet evenings outdoors. The updated kitchen boasts stainless steel appliances, quartz countertops, and a large pantry area. Upstairs, you'll find three well-proportioned bedrooms and a stylishly updated four-piece bath. The high and bright lower level has a separate entrance and awaits your personal vision. As an added bonus, there's easy access from the rear laneway to a convenient single-car garage and will accommodate a second car behind. Just a short stroll to the Yonge and Lawrence subway station, this home is close to top-rated schools (Bedford Park P.S. & Lawrence Park C.I.), boutique shops, charming cafés, and fine dining along Yonge Street. This is an ideal opportunity for families or professionals seeking a vibrant yet tranquil urban lifestyle. (id:59911)
RE/MAX Ultimate Realty Inc.
22 Pitcairn Crescent
Toronto, Ontario
Nestled In The Well-Established And Highly Regarded Victoria Village Neighbourhood, 22 Pitcairn Cres. Offers A Rare Opportunity To Own A Beautifully Maintained And Thoughtfully Updated Bungalow In A Quiet, Family-Oriented Community. This Low-Profile Home Features A Modern Kitchen (2025) Complete With Sleek Stainless Steel Appliances, Quality Countertops And Timeless Finishes That Effortlessly Blend Function With Clean, Classic Design. The Interior Has Been Freshly Painted And Enhanced With New Light Fixtures (2025), While Warm Hardwood Floors Throughout Create A Bright And Inviting Atmosphere. With 3+1 Bedrooms and 2 Bathrooms, The Layout Is Ideal For Families, Professionals Or Downsizers Seeking Comfort And Flexibility. A Standout Feature Of The Home Is The Walkout To Private Backyard Oasis, Surrounded By Mature Hedges That Provide Natural Privacy. The Spacious Open-Concept Basement Adds Nearly 1,250 Square Feet Of Versatile Living Space Perfect For A Home Office, Gym, Recreation Area, In-Law Suite Or Guest Accommodations. Located Just Steps From Scenic Walking Trails, Parks And Schools And Offering Convenient Access To The DVP And The Upcoming Eglinton LRT,. This Property Combines Timeless Charm With Modern Convenience, A True Gem In A Sought-After Neighbourhood. (id:59911)
Century 21 Percy Fulton Ltd.
Ph707 - 8 Gladstone Avenue
Toronto, Ontario
Bright, Spacious West Queen West Penthouse Loft In Well-Managed Mid-Rise. Exceptional 2-Storey Floor Plan Featuring 10' Ceilings, Modern Finishes & Pre-Engineered Wood Flooring Throughout. Spectacular, Wrap-Around Terrace With Natural Gas BBQ & South West Views of City Skyline, Treetops & Lake. Enter Into A Spacious Foyer With Upgraded Closet & Shoe Storage, Open-Concept Kitchen/Living/Dining With Integrated Appliances, Custom Shelving, Wrap-Around Floor-to-10' Ceiling Windows & Walk-Out To >300sf Terrace With Space To BBQ, Eat, Lounge & Sunbathe. Upper Level Features Spectacular Views From Corner Windows In Den & Bedroom. Bedroom Features Custom Closet, Layered Window Coverings & Skylight Perfect For Star-Gazing Before Sleep (& Custom Black-Out Cover For Those Who Prefer Complete Darkness). Bathroom Features Large Walk-In Shower, Extra Storage & Large-Format Tiling. Surrounded By The Best Conveniences and Fun: Metro and Fresco Grocers At Doorstep, Coffee Shops, Restaurants & Services Along Queen West. Short Walk To Trinity Bellwoods Park, Liberty Village & Ossington Village. Transit Trifecta With 501 Queen Streetcar At Door; 15 Min Walk To Exhibition GO To Union <10 Mins; & Dufferin Bus to Subway in 10 mins! Includes Premium Parking Location Close To Elevator. Amenities Include: Party Room & Visitor Parking Enter Via 2 Gladstone Avenue. (id:59911)
Chestnut Park Real Estate Limited
30 Burleigh Heights Drive
Toronto, Ontario
A Rare Offering In Prime Bayview Village, Surrounded by multi-million luxury homes. The outdoor oasis with Large Lot 50x120ft is perfect for entertaining, unwinding, or enjoying peaceful moments in a private setting. Attached 2 Car garage. Freshly renovated detached bungalow, a perfect balance of sleek modern design and traditional elegance. Natural light reaches every corner of the home. 3 bedroom and 2 full modern bath in the main flr , all 2 bath with LED Bathroom Mirror & anti-fog, master bedroom with 3pc ensuite, bay window and Den (Den can be a library, office or baby room). pot light thru out the living room, dinning room and kitchen. Moden kitchen with bar, LED Strip lights, 2 sink, s/s appliances, breakfast area, breakfast bar, look out the backyard. Finished walk-up basement with multi-entrance, 3pc washroom, 1 bedroom and 1 den ( den can be family room or convert to bedroom), a potential kitchen can be setup in the basement, 1500 SQF Above ground. Beautiful Outdoor Space Featuring new soil, new grass and well maintain trees, flowers. Perfect Move in condition! . Close To All Amenities and Top Ranked Schools Earl Haig Secondary. Minutes To Hwy 401, Sheppard Subway, Bayview Village, Dining, Groceries And All Other Daily Essentials. (id:59911)
Homelife Landmark Realty Inc.
RE/MAX West Realty Inc.
100 Elmwood Avenue
Toronto, Ontario
**Location ** Location ** Location ** One of KIND ** An Exquisite Custom-Built Residence in the Prestigious Willowdale East Neighborhood! Beautifully Crafted and Thoughtfully Designed, this Elegant Home Exemplifies Luxury Living at its Finest. Situated on a Generous 50' x 133' Premium Lot, Approximately 5,000 Sq. Ft. of Living Space (3326 Sqft Above the Grade), Showcasing Superior Stone and Stucco Exterior Finishes.Inspired by the Distinguished Design of Venue Lune 1860, Step Inside to Discover a Stunning Interior Featuring Hardwood Flooring, High Ceilings, and Abundant Natural Light Throughout. The Sophisticated Layout Includes a Grand Living Room Combined with a Formal Dining Area, a Spacious Open-Concept Kitchen with Limestone Flooring with Direct Walk-Out Access to an Expansive Deck. Perfect for Entertaining and Relaxation. A Sinuous and Sculptural Staircase, Reminiscent of Lune 1860's Ribbon-Like Railings, Anchors the Home with Graceful Elegance, Adding a Softness that Beautifully Contrasts the Clean, Modern Lines of the Space. This Home Offers 5 Generously-Sized Bedrooms, Including a Lavish Primary Suite with walk-in Closets, Sitting Area, and a Luxurious 6-Piece Ensuite. Additional Bedrooms are Well-Appointed, Featuring Hardwood Floors, Closets, and Private Ensuite Bathrooms.Highlights Include a Main Floor Library, Premium Finishes Throughout, Finish Basement with Sept Entrance, Top Line Kitchen Appliances, and a Private Fully Landscaped Backyard with Mature Trees and 9 Indoor and Outdoor Parking Spaces. Conveniently Located Steps from Top-Rated Schools, Parks, Public Transit, and All Essential Amenities at Yonge and Sheppard, This Exceptional Residence Offers Both Luxury and Practicality ** A True Gem in Willowdale East** (id:59911)
RE/MAX Atrium Home Realty
612 Rushton Road
Toronto, Ontario
You'll love 612 Rushton Road where Cedarvale charm meets city living! Tucked between the lush ravine trails of Cedarvale Park, the Upper Village, and St. Clair West, this sought-after neighbourhood is a stroll to schools (steps from Leo Baeck Day School), vibrant local shops, cafés, gyms, restaurants and the Wychwood Barns. This 4 bedroom home blends timeless character with modern updates. An inviting living room for those cozy evenings by the fireplace and a dining room that is perfect for quiet dinners or holiday entertaining. The modern sun filled kitchen has heated floors and is combined with a breakfast nook that leads to a large deck and private oasis with its manicured yard that awaits summer BBQs. Spacious bedrooms, and 3rd floor for that additional space we all need.Did I mention the newly renovated dug down basement with heated floors? A detached garage + EV ready driveway. This is perfect for the family to unwind. 612 delivers the space families want and the character buyers crave! Now move in, breathe out, and start living the Cedarvale lifestyle! (id:59911)
RE/MAX Hallmark Realty Ltd.
235 Mckee Avenue
Toronto, Ontario
Welcome to the sun-filled jewel of Willowdale East! This custom-built 4+1 bedroom estate offers approx 5,400 sqft of total living space on a rare, expansive 50-foot wide lot. The craftsmanship of the grand mahogany double front doors + mahogany-enveloped office + 13ft high foyer set the tone for the rest of the home. Soaring ceilings throughout: 10ft main floor; 9ft 2nd floor; 11ft+ basement. A truly well-appointed home with every luxury carefully curated to maximize enjoyment and safety - see feature sheet for full details. Highlights include: All 4 bedrooms have ensuites with heated floors; heated basement floors; new tempered glass windows (on main & lower); 2 skylights; wide-plank hardwood floors + heated basement floors; extensive custom millwork: wainscot paneling + detailed trim + coffered/waffle ceilings + custom built-ins; 2nd-floor laundry room with sink & brand new dryer; custom landscaped backyard, front yard, & driveway (including interlocking pavers); comprehensive security camera system; Hunter-Douglas shades; high-end S/S appliances; premium granite countertops. The panoramic south-facing picture windows warmly welcomes lush backyard greenery and abundant sunlight into the home. The primary suite is generously given an entire wing of the home - a true sanctuary with a spa-like 7-piece ensuite a dream-sized walk-in closet with skylight. Perfectly located in the highly coveted Earl Haig SS school zone & steps from prestigious Cardinal Carter Academy of the Arts. The best of both worlds: a family neighborhood filled with well-appointed manors on streets lined with mature trees, all while North York City Centre (largest employment hub outside of downtown) & Yonge Street's finest restaurants are steps away. Incredible feeling of community, with special events scheduled at Mel Lastman Square year-round! Effortless access in all directions via nearby Hwys 401 & 404/DVP; four TTC subway stations; and Oriole GO Train Station. (id:59911)
Jdl Realty Inc.











