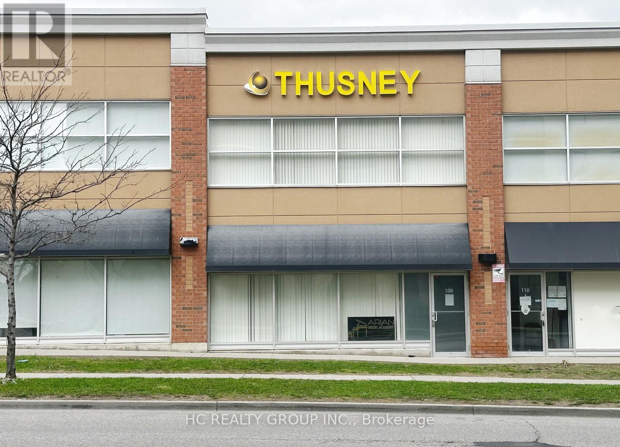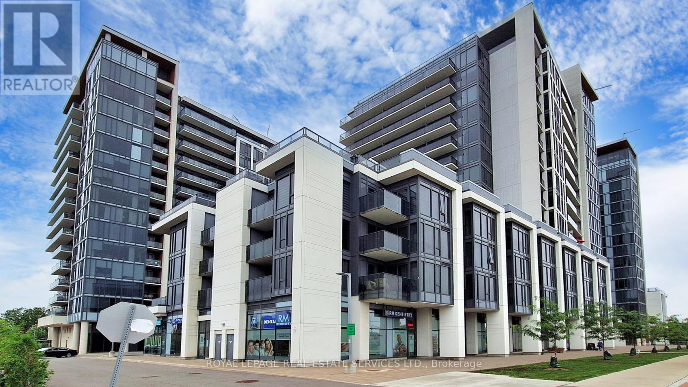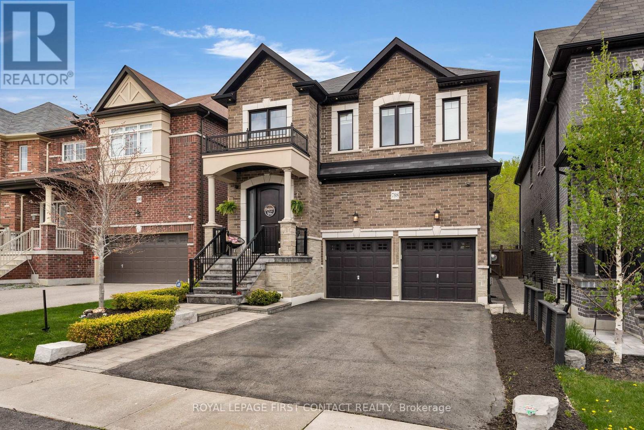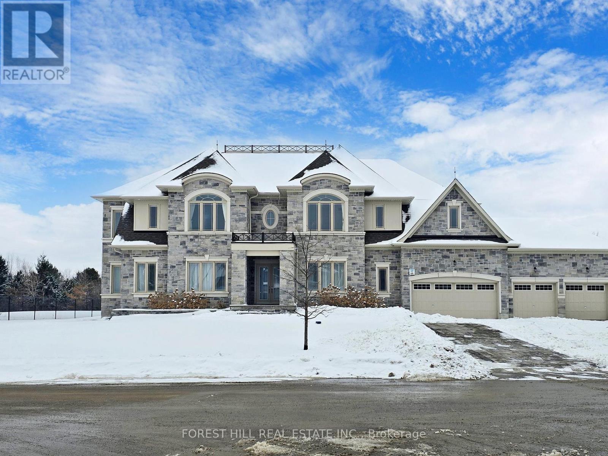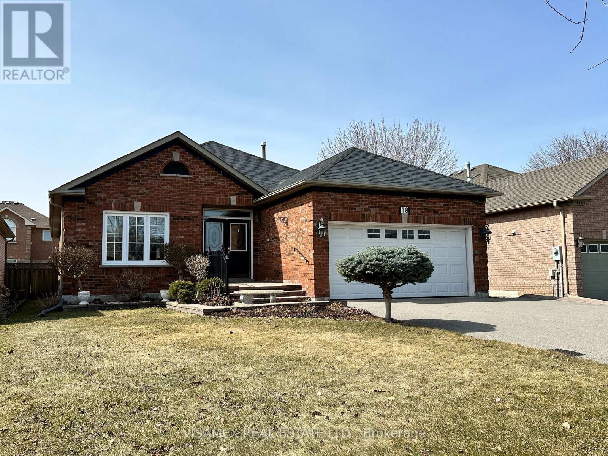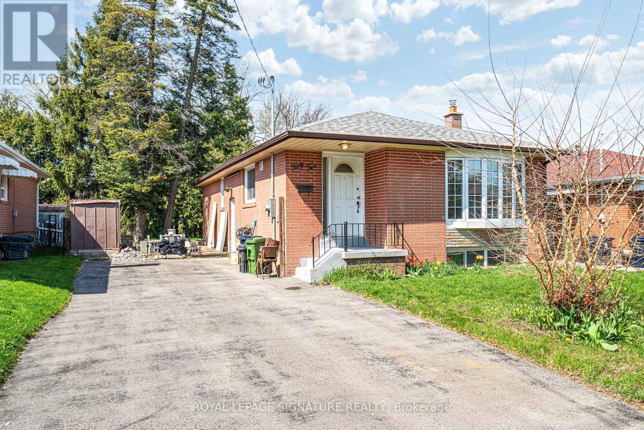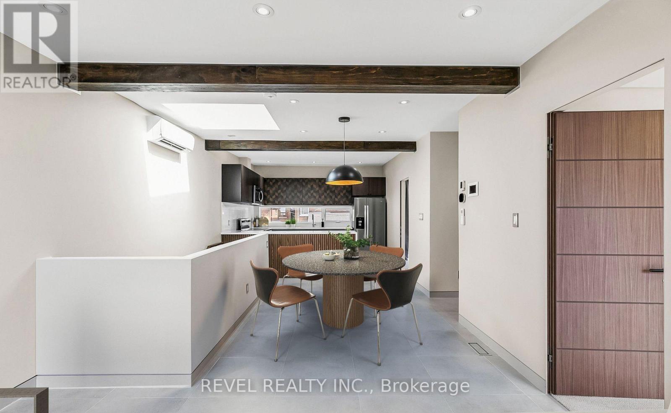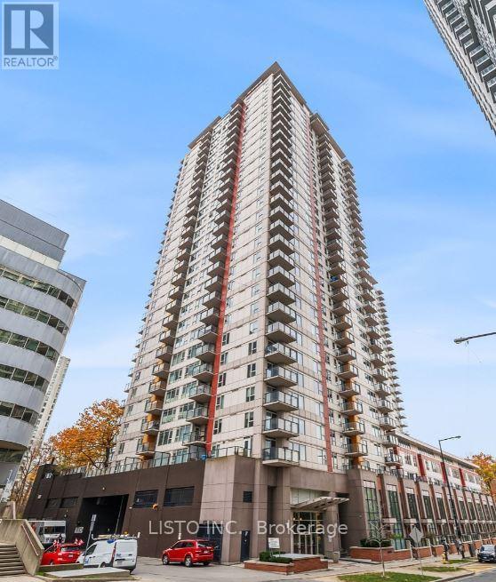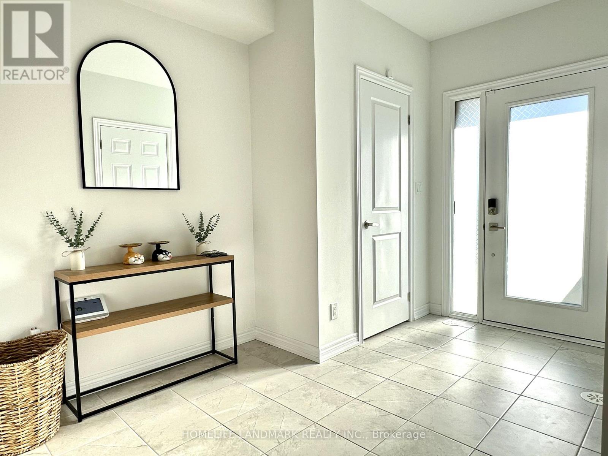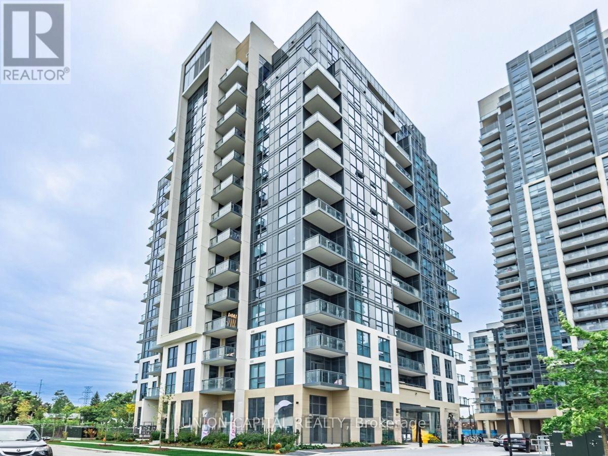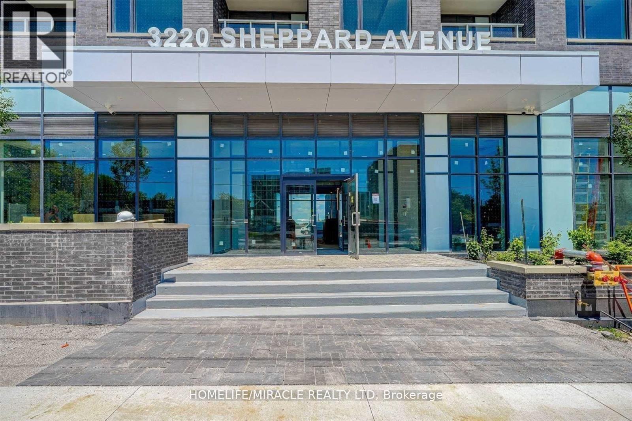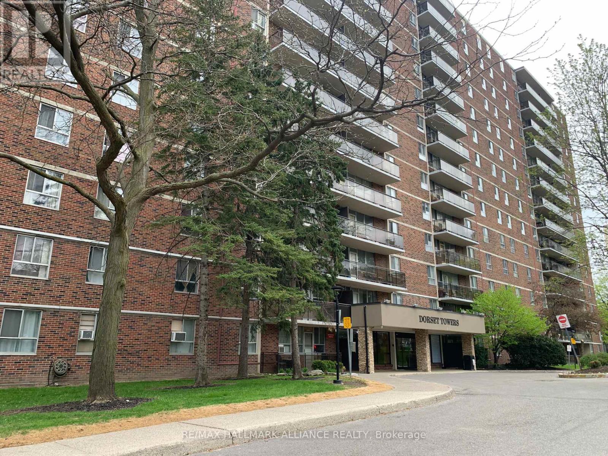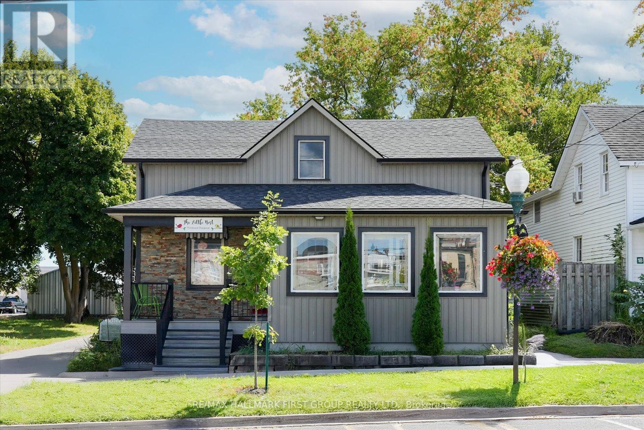109 - 40 New Delhi Drive
Markham, Ontario
Don't miss this attractive, high-potential commercial opportunity! This well-maintained two-storey unit offers a total of 748 sq ft and is located in a high-traffic plaza at Markham Road & 14th Avenue, right in the heart of Markham. Ideal for medical, physiotherapy, chiropractic, massage therapy, or a range of professional uses such as legal, accounting, real estate, or spa services, this unit is designed to support your growing business. The layout includes two large rooms, two separate entrances, and two spacious washrooms a 2-piece on the main floor and a 3-piece washroom on the second floor. Additional features include full-unit Laminate flooring, modern pot lights, and ample free parking in the plaza. Benefit from excellent exposure, surrounded by residential condos and in close proximity to major retailers such as Costco, Canadian Tire, Home Depot, Staples, Shoppers Drug Mart, and TD Bank, etc. With easy access to Highway 407, this location offers outstanding convenience for both clients and staff. An outstanding opportunity act quickly before its gone! (id:59911)
Hc Realty Group Inc.
301 - 9618 Yonge Street
Richmond Hill, Ontario
Welcome to the desirable Grand Palace Condominium, ideally located in the heart of Richmond Hill! This beautifully designed 1 Bedroom + Den, 2 Bathroom suite offers 709 sq. ft. of thoughtfully laid-out living space with modern finishes. Enjoy an open-concept layout featuring floor-to-ceiling windows, 9 ft ceilings, and a private balcony perfect for relaxing or entertaining. The spacious primary bedroom is complemented by 2 Closets and a huge 4-piece bathroom, while the den offers excellent flexibility for a home office, guest space, or hobby room, complete with closet. A second 2-piece washroom adds extra convenience for guests. The kitchen boasts sleek stainless steel appliances and modern cabinetry, while light-filtering roller blinds provide style and privacy. One Parking Spot and Locker Included. Walk to Viva/YRT transit T&T Supermarket, H-Mart, Shops, Restaurants, & Hillcrest Mall. Luxury, convenience, and comfort all come together in this stunning condo with incredible on-site amenities. (id:59911)
Royal LePage Real Estate Services Ltd.
6 Calafia Street
Markham, Ontario
**Public Open House Sunday June 8, 2025 2-4PM** Welcome to this rare 4-bedroom, 3-washroom freehold semi-detached home nestled on a quiet street in the sought-after Cornell community. Offering 1,844 sqft of thoughtfully upgraded living space, this bright and spacious home boasts a practical layout perfect for family living. The main floor features upgraded flooring and a stylish kitchen complete with stainless steel appliances, tile backsplash, double sink, and sleek quartz countertops. Large windows throughout the home flood the space with natural light, creating a warm and inviting atmosphere. Upstairs, you'll find four generously sized bedrooms, including a primary suite with its own ensuite bath and walk-in closet. This well-maintained home offers the perfect blend of comfort and functionality. Located close to top-rated schools, parks, shops, and all essential amenities. Ideal for growing families seeking space and convenience. Don't miss this wonderful opportunity to own in one of Cornells most desirable neighbourhoods! **Newer upgrades: Roof (2022), gas stove, and second level flooring** (id:59911)
RE/MAX Hallmark Ciancio Group Realty
798 Prest Way
Newmarket, Ontario
Welcome to 798 Prest Way - an executive 4-bedroom family home offering nearly 3,000 sq ft of refined living in Newmarket's coveted Woodland Hill neighbourhood. Backing onto a tranquil ravine and surrounded by parks and nature trails, this property blends natural beauty with upscale living. Step into a grand foyer with travertine tile and a sweeping staircase. The open-concept main floor is designed for entertaining, featuring Jatoba hardwood, a chef's kitchen with extended-height cabinets, Italian granite, and a large island with plenty of room for seating. Enjoy the warmth of a dual-sided fireplace shared between the dining and living rooms, plus a separate office for todays work-from-home needs. Walk out to your private backyard oasis - complete with a heated saltwater pool, triple waterfall feature, and built-in stone culinary station with a natural gas grill - all overlooking the ravine. Upstairs, the expansive primary retreat boasts double walk-in closets and a spa-inspired 5pc ensuite with heated floors. Two additional bedrooms share a 5pc Jack & Jill bath, and upper-level laundry adds convenience. With a 200 amp panel, water treatment system, double garage with 2-tier loft storage, and an unfinished basement offering endless possibilities, this home truly has it all. (id:59911)
Royal LePage First Contact Realty
29 Prince Drive
Bradford West Gwillimbury, Ontario
Immaculate 4 Bedroom Family Home! Welcome to 29 Prince Drive - an impeccably maintained brick detached home located on a quiet, family-friendly street in one of Bradford's most established neighbourhoods. This 4-bedroom, 3-bathroom home offers a smart layout, tasteful upgrades, and pride of ownership throughout. Step inside to find gleaming hardwood floors flowing through the living, dining and family rooms, all filled with natural light from large windows. The upgraded kitchen features granite countertops, stainless steel appliances, backsplash, and a walkout to your private, beautifully landscaped backyard complete with a gazebo and firepit - ideal for outdoor dining or relaxing with guests. The main floor also includes a gas fireplace in the family room and laundry with garage access. The garage is insulated with a gas heater, and includes a side door - ideal for year-round use or a workshop setup. Upstairs, the generous primary suite boasts a walk-in closet and a 4-piece ensuite. The partially finished basement adds valuable living space, complete with a cozy gas fireplace, heated flooring and pot lights. Walking distance to parks and schools, close to Highway 400 and the GO Train Station - this home checks every box for location, quality and comfort! (id:59911)
Century 21 Heritage Group Ltd.
37 Maplebank Crescent
Whitchurch-Stouffville, Ontario
Welcome to this spacious and beautifully maintained 2-storey detached home, offering over 3,100 sq ft of total living space in the heart of Stouffville. Featuring 4 generously sized bedrooms, a double garage, and a finished basement, this home is perfect for growing families seeking comfort, functionality, and a strong sense of community. Step inside and experience elegant upgrades throughout, including coffered ceilings, crown moulding, and rich wood paneling. The main floor is complemented with a formal dining room and a bright den/office. The chef-inspired kitchen boasts quartz countertops, an extra pantry, and upgraded cabinets and tiles, seamlessly flowing into the bright and inviting family room complete with a fireplace, floor-to-ceiling windows, and walk-out to the backyard. Upstairs, each bedroom is filled with natural light and ample space. The primary bedroom with His/Hers closet and a beautiful spa-like ensuite with soaker tub. The finished basement adds versatility for recreation, a home gym, or extended family living. Outside, a professionally installed stone patio and spacious backyard create the perfect setting for kids to play, relaxing evenings by the fire pit, or entertaining under the stars. Nestled on a quiet, family-friendly street directly across from a park, this home is surrounded by great neighbours and is just steps to Barbara Reid P.S., Main Street shops, cafes, and scenic walking trails. Enjoy nearby access to Rouge Urban National Park, the library, community centre, and more. More than just a house, this is a warm, welcoming home in one of Stouffvilles most desirable neighbourhoods. (id:59911)
RE/MAX Hallmark Ciancio Group Realty
66 Sam Davis Court
Whitchurch-Stouffville, Ontario
Discover this magnificent mansion nestled on a generous 130 x 325 ft over 1-acre pie-shaped lot, on the serene location at the end of quiet cul-de-sac * 6,739 sqft plus unfinished basement * back on green * this amazing sun-lit open concept 6 years new estate offering 6 spacious bedrooms including 1 main floor nanny suite * each bedrooms featuring private ensuite bathrooms & large closets * 11 ft ceilings on main, 10 ft on 2nd & 9 ft in the basement * built with exceptional imported materials & superior craftsmanship * elegant hardwood floors, detailed crown molding, pot lights & crystal chandeliers, high-quality upgraded marble, and a high-end gourmet kitchen makes this house truly special * impressive 20 ft open to above family room overlooking the huge backyard & the trees behind * endless landscaping & entertainment possibilities * 4 1/2 garage parking & extra 12 parking space on newly professional internocking driveway * located in a highly rated school district * Unionville HS for(art) & Dr. G.W. Williams SS(IB) * extra large septic tank can support large family * indoor sprinkler system * minutes to highway & shoppings * this home epitomizes luxury living & promises a matchless experience for any fine home enthusiast. (id:59911)
Forest Hill Real Estate Inc.
RE/MAX Realtron Realty Inc.
18 Mustang Road
Vaughan, Ontario
Welcome to easy living! This charming bungalow offers single-level convenience, perfect for those seeking comfort and accessibility. Enjoy a bright and airy living space, a functional kitchen, and a private backyard oasis. With 3 bedrooms and 3 bathrooms, it's ideal for downsizers, first-time buyers, or anyone looking for a peaceful retreat. Close to amenities, transit, and parks, this home offers the perfect blend of tranquility and convenience. Don't miss this opportunity! Nestled in a tranquil, mature neighborhood, this bungalow offers a peaceful retreat with a spacious, private yard. Enjoy the established trees and gardens, creating a serene outdoor oasis. Conveniently located near schools, parks, and amenities, this home provides the perfect blend of community and convenience. The main floor skylight significantly enhances the bungalow's natural light, creating a brighter and more open feel. Enjoy abundant natural light throughout the day with the bungalow's strategically placed skylight, creating a warm and inviting atmosphere. (id:59911)
Visamex Real Estate Ltd.
5 Beebe Crescent
Markham, Ontario
Beautifully renovated Regalcraft 4 bedroom detached home nestled in desirable Wismer Commons * over 3000 sqft (Legacy Wismer 2 Lyon) plus unfinished basement * fresh new painting * 4 nice sized bedrooms * 9 ft ceilings on main floor, 10 ft ceiling library * rarely offered 2 family rooms design, upper level family room(12 ft ceiling) walk out to large covered balcony * smooth ceilings thru-out * upgraded cabinets, ceramic backsplash & granite countertop in family sized kitchen * new pot lights * oak staircase * espresso oak hardwood floor In living/dining/library/2 family rooms & 2nd floor hallway * Cat 5 Internet cables * frameless glass shower in 5 pcs primary bedroom ensuite * extra large windows bring ample natural light into open & airy 9 ft ceilings basement * fully fenced large south exposure backyard perfect to gardening * long driveway * steps to parks & schools * walking distance to the Go station, Shoppers Drug Mart, Food Basics, Home Depot, PetSmart, banks & restaurants. **EXTRAS** Top ranking Donald Cousens PS(231/3021) & Bur Oak HS(11/746) * new roof(2023) * well-maintained by original owner * very friendly & safe neighbourhood * absolutely ready to move in! (id:59911)
Forest Hill Real Estate Inc.
69 North Garden Boulevard
Scugog, Ontario
Brand New 4-Bedroom Detached House In Great Location Of Port Perry. Close To Port Perry Marina For Early Morning Jogging Area Or Walking Trails. Close To School, Shopping, Lake Scugog. Good Or A Small Family. No Smoker. Tenant Responsible For Utilities Throughout The Lease Term. (id:59911)
Homelife/future Realty Inc.
52 Medina Crescent
Toronto, Ontario
Welcome to this beautifully renovated main-level unit in a detached home located in a quiet, family-friendly community. This spacious 3-bedroom, 1-bathroom home features a brand-new kitchen with stainless steel appliances, including a dishwasher, new stove & refrigerator, new flooring, and upgraded lighting throughout. Enjoy the convenience of a private front entrance, in-unit washer and dryer, engineered hardwood floors and use of a fully fenced backyard perfect for relaxing or entertaining. One parking spot is available. Option to rent furniture is also available. Situated close to schools, parks, public transit, and more, this home is ideal for those seeking comfort, style, and convenience in one complete package. (id:59911)
Royal LePage Signature Realty
Private Loft - 27 Chisholm Avenue
Toronto, Ontario
880 SQFT - Brand New, Never Lived-In Private Loft Offering 2-Full Bedrooms + 1 Washroom W/ Ensuite Laundry and High Speed Internet Included. Features High Ceilings, Modern Finishes, And A Bright Open-Concept Layout That Maximizes Space And Natural Light. Two Minute Walk To Main Street TTC Subway Station And Danforth GO Station. A Rare Opportunity To Live In A Newly Built, Turnkey Loft In One Of Torontos Most Vibrant And Connected Neighborhoods. (id:59911)
Revel Realty Inc.
7 - 38 Metropolitan Road
Toronto, Ontario
Excellent location, 9567 SF with 18 feet ceiling .,just south of Highway 401 and Warden, very Well-maintained and professionally managed industrial unit that offers extra wide truck level loading and 1 drive in shipping door (id:59911)
Century 21 King's Quay Real Estate Inc.
2210 - 25 Town Centre Court
Toronto, Ontario
Welcome to this bright, stylish, and spacious 2-bedroom, 2-bathroom luxury condo that perfectly blends comfort, convenience, and modern design. Featuring a functional open concept layout, sleek laminate flooring throughout, and a contemporary kitchen with granite countertops, this unit is ideal for both relaxed everyday living and entertaining guests. The generous bedrooms offer ample space and privacy, while large windows fill the unit with natural light. Located just minutes from the TTC, Subway, Highway 401, Scarborough Town Centre, Banks, shopping, and Restaurants, you're at the center of it all. Residents enjoy access to fantastic amenities including an indoor pool, party room, theatre, guest suites, and a scenic outdoor BBQ area perfect for summer gatherings. With one parking space included and everything you need right at your doorstep, this is elevated condo living at its best! (id:59911)
Listo Inc.
1132 Lockie Drive
Oshawa, Ontario
Offers Welcome Anytime! Gorgeous Approx. 2 Years Old, 3 Storey No Condo Fees, FREEHOLD Townhouse! Located In The Highly Sought After Oshawa Neighbourhood Of Kedron! This Home Has A Lot Of Potentials. It Boasts A Welcoming, Spacious Foyer With Closet And Convenient Direct Access To Garage. Down The Hallway, Large Laundry/Storage Room And Spacious Powder Room. Walking Upstairs You Are Greeted By The 9-Foot Tall Ceilings, Open Concept And Modern Kitchen, Living And Dining Room. The Well-Equipped Kitchen Includes An Expansive Island And A Massive Walk-In Pantry Can Be Converted Into A Den! The Very Bright, Spacious Dining Room With Oversized Windows Can Be Converted Into A Third Bedroom. The Top Floor Of The House Has A Spacious Primary Room With Its Own Private Balcony, Two Separate Closets And Ensuite. Very Bright Second Bedroom With a Closet. Conveniently Located Close To Highway 407, Public Transit, Schools, Parks, Restaurants, Ontario Tech University, Durham College, Cineplex, Costco, Wal-Mart, Home Depot, Michaels and Community Centre. (id:59911)
Homelife Landmark Realty Inc.
493a Danforth Avenue
Toronto, Ontario
Large, bright, and versatile 2nd floor commercial space located on Danforth Avenue near Logan, within walking distance to subway stations and Green P parking. Suitable for retail, office, or service-related businesses. Prime location with high foot, bike, and vehicle traffic, directly across from Alexander the Greek parkette. Vacant and available for immediate occupancy. (id:59911)
Real Estate Homeward
808 - 10 Meadowglen Place
Toronto, Ontario
Beautiful and spacious 1+ den with upgraded finishes, appliances and private balcony. This unit comes with an upgraded locker on 5th floor. Soaring 10 ft ceilings, floor to ceiling windows, this is where modern elegance meets convenience in this sought-after address. World Class amenities include: 24 hr concierge, well-equipped gym with yoga area, wifi lounge with coffee bar, party/meeting room, business/work center, rooftop, visitor parking! Perfectly located near U of T, Centennial College, Highway 401, the condo is also near an abundance of restaurants and shopping destinations - convenience is at your fingertips! (id:59911)
Union Capital Realty
1005 - 3220 Sheppard Avenue E
Toronto, Ontario
Welcome To The East 3220 Condos. Bright & Spacious New 1 Bedroom Unit In East 3220 Sheppard Condo. 552 Sq Ft With Balcony. Modern Kitchen, Laminate Throughout. Great Location, Close To Walmart, Restaurants, Grocery Stores, Schools & Park. Mins To Public Transit,401. 1 Parking Spot and 1 locker included. Great Amenities Including Gym, Theatre, Party Room, Guest Room, Sauna, Media Room & 8 hrs. Concierge. (id:59911)
Homelife/miracle Realty Ltd
108 - 1950 Kennedy Road
Toronto, Ontario
Perfect for first-time buyers, retirees AND Investors welcome to this modern 2- bedroom condo situated in an uneatable location. Featuring two generously sized be3drooms, this well maintained unit is steps away from TTC, RT train, Grocery stores, and schools. Just steps away from restaurants, shops Birchmount hospital and more. Off Highway 401. The building is professionally managed and offers fantastic amenities including free visitor parking, a full gym, recreation room & more. Monthly fee include heat, water and cable TV. (id:59911)
RE/MAX Realty Specialists Inc.
3201 - 70 Town Centre Court
Toronto, Ontario
Bright & Spacious 1+Den Condo | City Views | Premium Parking! Discover elevated living in this beautifully designed 1-bedroom + large den condo (approx. 700 sq. ft.) located steps from Scarborough Town Centre. Perched on a high floor with breathtaking city skyline views , this unit stands out with its modern layout, abundant natural light , and generous living space. Expansive open-concept living/dining area with walk-out to a large open balcony. Modern kitchen with granite countertops, double sink & sleek cabinetry. Spacious den perfect as a home office or second bedroom option. Wide premium parking spot included (bonus value!)Bright, airy, and move-in ready condition. This premium layout offers unmatched comfort and functionality not comparable to smaller units in the building. Ideal for working professionals, couples or small families , seeking convenience, comfort, and class. Unbeatable Location:Steps to STC, TTC, GO, YMCA, Civic Centre, Highway 401 & more! Walkable neighbourhood with shopping, dining & transit at your doorstep (id:59911)
RE/MAX Crossroads Realty Inc.
174 Mary Street
Scugog, Ontario
Exceptional Commercial Opportunity in the Heart of Port Perry! Position your business for success in one of Port Perrys most desirable commercial locations. This versatile C3-zoned property offers outstanding street exposure and is ideally situated just steps from the vibrant waterfront, Palmer Park, and the towns bustling core. The bright, open interior provides a flexible layout ready to be customized to suit a variety of professional, retail, or service-based uses. The building features a large dedicated parking lot with ample exclusive spaces for both staff and clients, a kitchenette on the main level and lower level, two bathrooms (located in the basement and on the second floor), and a spacious upper level with a boardroom and office area. Separate rear entrances to both the upper and lower levels offer added functionality and privacy for multi-use or multi-tenant arrangements.This property can also be purchased together with 180 Mary Street (MLS#: E12053294), presenting a rare opportunity to secure two adjacent commercial properties in a prime high-traffic area. Ideal for expanding your business footprint, creating a live/work setup, or enhancing your investment portfolio with significant future growth potential. Don't miss this opportunity to establish your presence in the thriving and picturesque community of Port Perry. (id:59911)
RE/MAX Hallmark First Group Realty Ltd.
96 Trailridge Crescent
Toronto, Ontario
LOCATION!!! LOCATION!!! Welcome to Your Beautiful Dream Home! This modern, spacious townhouse is a true gem, featuring 3+1 bedrooms and 2 bathrooms. It also has 2 parking spaces. The bright, open-concept living and dining area boasts beautiful premium laminate floors with modern pot-lights with Chandelier and a sliding door that opens to a private yard, perfect for relaxation or family gathering. Modern, Upgraded Open-concept Kitchen with Stainless-Steel Appliances with lots cabinets & storage. Second floor also contains a convenient 02-piece bathroom. Upstairs, 3rd Floor, you'll find three sunlit bedrooms with large windows, complemented by a stylish 4-piece bathroom. The versatile ground-floor offers an extra bedroom and a laundry room and, ideal for a home office, guest suite or play-room. Situated in an unbeatable premium location, enjoy TTC right at your doorstep, centenary hospital, various schools and a variety of shops, parks, and restaurants just minutes away. It's a quick bus ride to the University of Toronto Scarborough and Centennial College. Easy access to Highway 401, with Scarborough Town Centre just a quick drive away! Sellers spent $$$ to renovate entire house!!! (id:59911)
Century 21 People's Choice Realty Inc.
15 - 1958 Rosefield Road
Pickering, Ontario
Great opportunity for Investors, First time home buyers or handy person willing to do the work and get into the market. Conveniently located and walking distance to Pickering Town Centre Mall, Pickering Go Station, Schools and a large variety of entertainment and dining options with easy access to Highway 401. Property requires work TLC (id:59911)
Century 21 Leading Edge Realty Inc.
2903 - 1435 Celebration Drive
Pickering, Ontario
This beautifully designed 2-bedroom, 2-bathroom suite offers 732 sq ft of bright, modern living space plus a 53 sq ft south-facing balcony with gorgeous lake views. Soak in natural light all day in this sun-filled unit featuring a functional layout .The primary bedroom includes a 3-piece ensuite with a walk-in shower and closet. The sleek L-Shaped kitchen is equipped with gleaming stainless steel appliances, blending style and efficiency. Includes 1 underground parking spot. A locker is available for rent for an additional $50/month. Residents enjoy the added benefit of a 24-hour concierge and all the conveniences of living in one of Durham's most desirable communities. (id:59911)
Orion Realty Corporation
