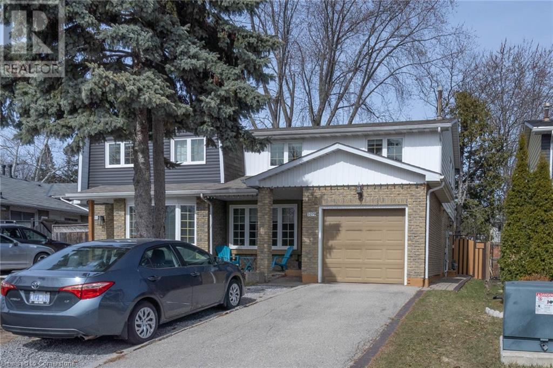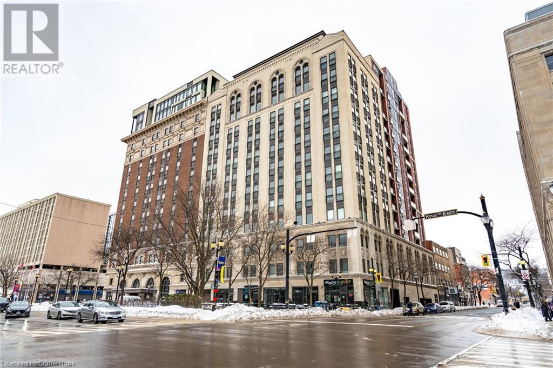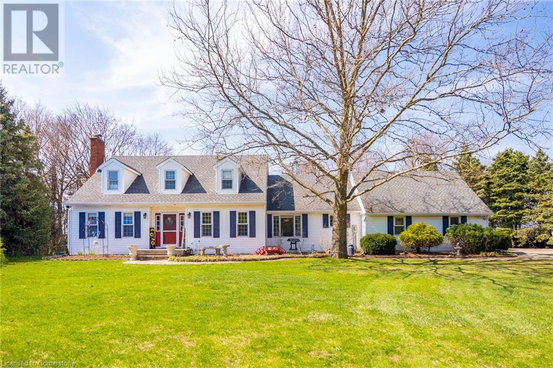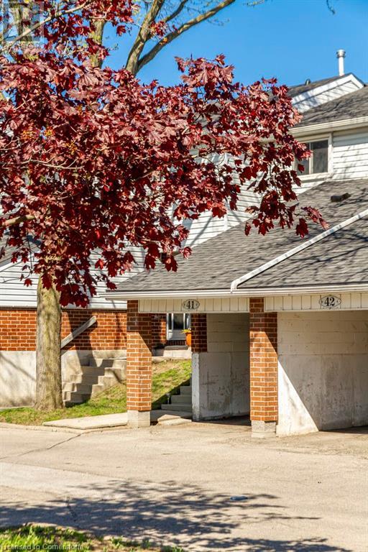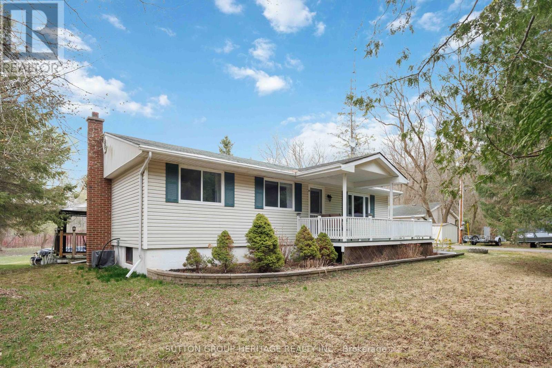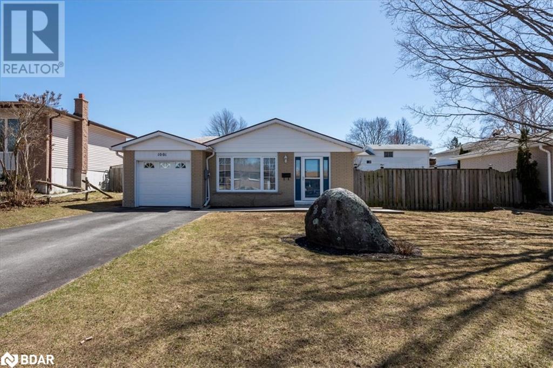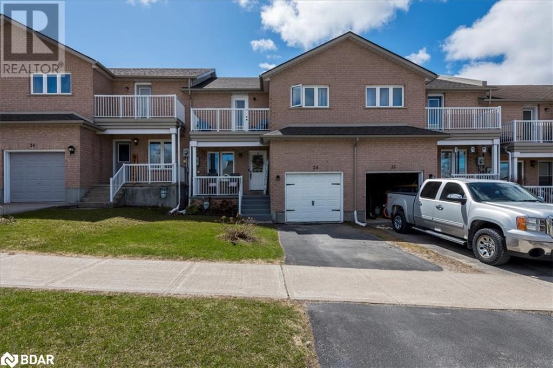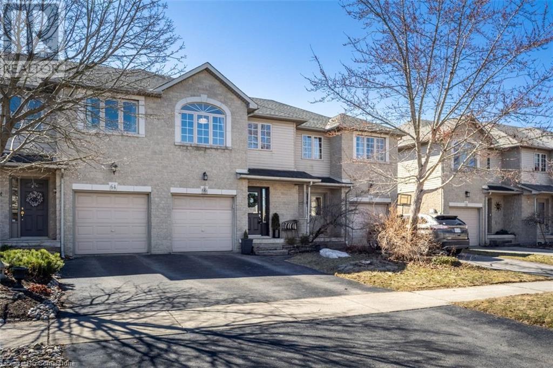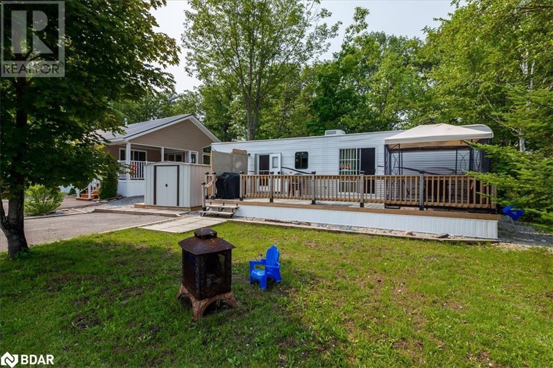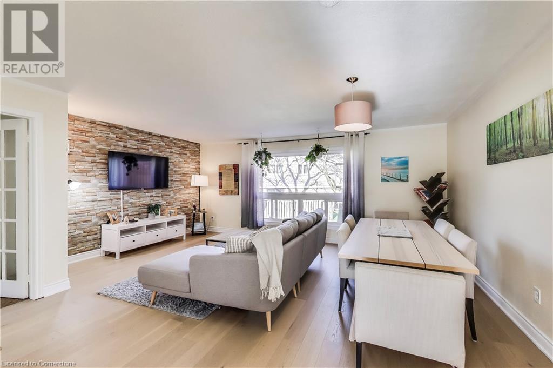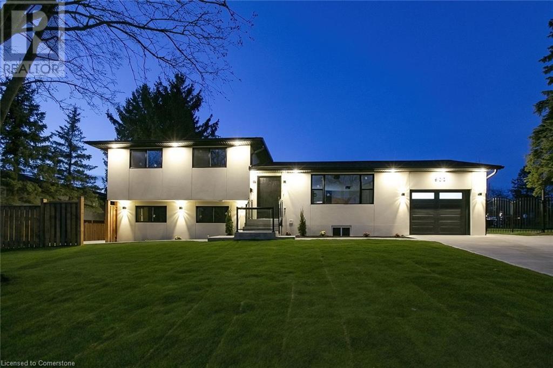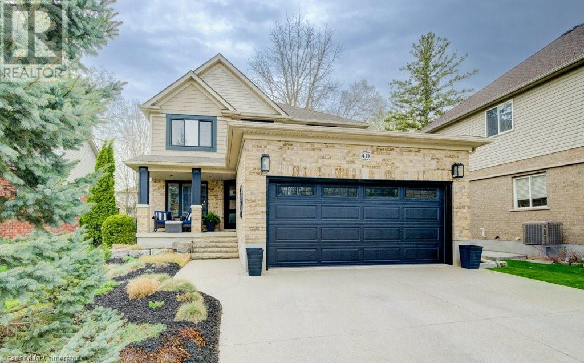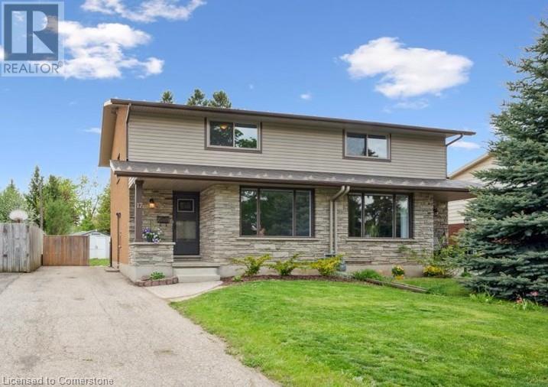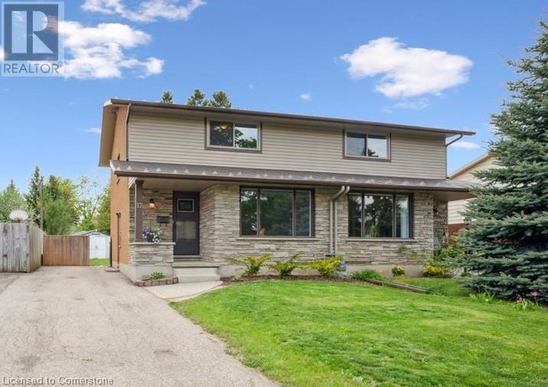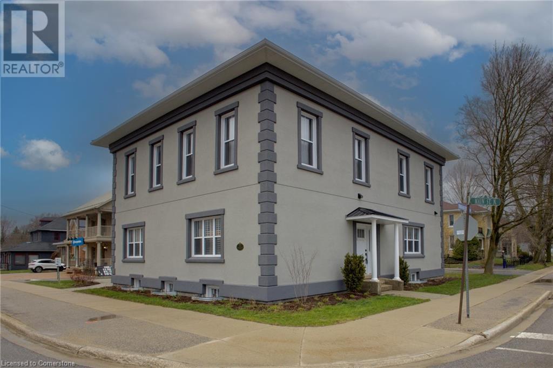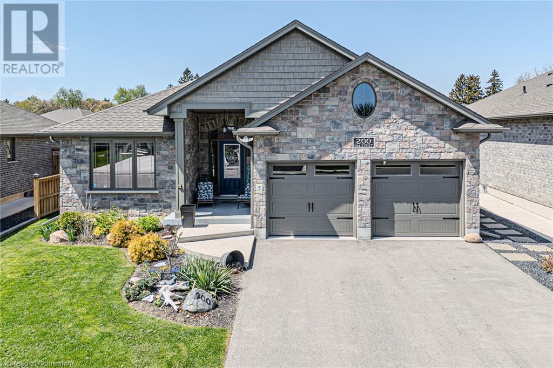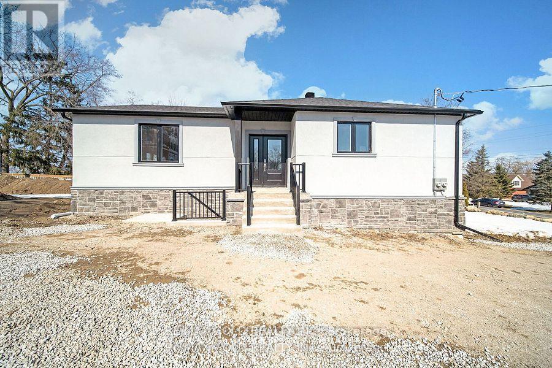141 Sekura Crescent
Cambridge, Ontario
OFFERS ANYTIME FOR THIS GREAT SEMI-DETACHED, 3 BEDROOM HOME IS LOCATED IN A GREAT FAMILY ORIENTED NEIGHBOURHOOD & HAS LOTS TO OFFER!! ALL YOUR AMENITIES ARE CLOSE BY INCLUDING SCHOOLS, PUBLIC TRANSIT & SHOPPING. A COMPLETE REFRESH HAS BEEN DONE OVER THE LAST YEAR INCLUDING: NEW FLOORING & CARPET UP & DOWN, FRESH PAINT, UPDATED BATHROOM UPSTAIRS INCLUDING BATHTUB, VANITY, TILING & FLOORING. NEW FRONT DOOR & 2 NEW WINDOWS AT THE FRONT OF THE HOME. DOWNSTAIRS FEATURES A LARGE RECREATION ROOM & THERE IS A ROUGH-IN FOR A BATHROOM. IN THE FULLY FENCED BACKYARD, THERE IS A DECK OFF THE KITCHEN. THE SHED (WITH HYDRO) IN THE BACKYARD IS PERFECT TO STORE ALL YOUR OUTSIDE ITEMS. (id:59911)
RE/MAX Twin City Realty Inc.
101 Golden Eagle Road Unit# 515
Waterloo, Ontario
Stunning upgrades in this end corner suite with a 2 bedroom 2 bath floor plan and with spacious 9' ceilings and one electric vehicle underground parking space included. $20k in upgrades throughout the unit are easily visible. Garage parking with an electric vehicle charger. Plus a storage locker! Welcome to urban comfort at The Jake Condos in North Waterloo's Lakeshore Neighbourhood! Nestled within one of Waterloo's most coveted neighbourhoods, you'll find yourself immersed in an array of amenities, all within arm's reach. Imagine having your morning pick-me-up at Starbucks or Tim Hortons just steps from your front door. Countless dining options only minutes away. With easy access to transit, including the LRT and bus stops, you can effortlessly explore the city or commute to work. Stock up on groceries at Sobeys across the street, take a quick stroll to the bank, or explore the vibrant St. Jacobs Farmers Market just up the street - it's all within your neighbourhood. The Lakeshore neighbourhood is not just a place; it's a dynamic and growing community with continuous development and investments its becoming a hotspot. With its unbeatable location, efficient design and access to countless amenities The Jake Condos provides the ideal backdrop for everyday living. Don't miss your chance to make this urban oasis your home! The building has some great features including the community mailboxes and large parcel receiving area. Professionally designed landscaping with an irrigation system. Common lobby lounge and semi-private lounge area and a contemporary Peloton studio. Tenants pay for hydro and water and Bell has special building rates available for internet and TV services. Gas is included. (id:59911)
Condo Culture
1060 Canfield Crescent Unit# 3
Woodstock, Ontario
Welcome to this thoughtfully renovated 3 bedroom, 2 bathroom freehold townhome a perfect opportunity for a young or growing family looking to settle into a move-in ready home. Every detail of this property has been carefully updated to offer a modern, comfortable, and low-maintenance lifestyle. As you arrive, you’ll immediately notice the upgraded curb appeal with brand new front and back doors installed in 2023, along with all new windows that bring in plenty of natural light while improving energy efficiency. Step inside and you'll be greeted by a stylishly retiled front foyer and fresh paint throughout the home, creating a clean and welcoming atmosphere. The main floor showcases pot lights added in 2023, offering warm, even lighting that enhances the open-concept living and dining areas. The layout flows seamlessly, making it ideal for both everyday living and entertaining. The kitchen and living spaces are complemented by updated railings and modern finishes, giving the home a fresh, cohesive look. Downstairs, the basement features brand new flooring (2023), providing a versatile space that could serve as a recreation room, playroom, home gym, or office whatever suits your lifestyle. This bonus space expands the functionality of the home and offers flexibility for the years ahead. Upstairs, the main bathroom was completely redone in 2024 with contemporary finishes and fixtures, giving the space a clean, spa-like feel. Each of the three bedrooms is well-sized and offers comfortable living for kids, guests, or a home office setup. Comfort hasn’t been overlooked either a new air conditioning unit installed in 2023 ensures you stay cool through the warmer months. With all the big-ticket items taken care of, this home offers exceptional value and peace of mind. Located in a family-friendly neighborhood with nearby parks, schools, and amenities, this townhome is ready for you to move in and make it your own. (id:59911)
Shaw Realty Group Inc.
17 5th Avenue
Cambridge, Ontario
Welcome to 17 5th Avenue – a delightful, well-cared-for home located in the heart of Cambridge. This charming property seamlessly blends classic character with modern touches, making it an excellent choice for families, first-time buyers, or investors. Inside, you’ll find a warm and inviting atmosphere with spacious principal rooms, an abundance of natural light, and stylish finishes throughout. The thoughtful layout features a bright living room, an updated kitchen with generous cabinetry and counter space, and comfortable, well-proportioned bedrooms. Whether you're hosting guests or enjoying a quiet evening, there’s a perfect spot for every moment. Step outside to a private backyard oasis, ideal for entertaining or unwinding, surrounded by mature trees and space for gardening or outdoor fun. Situated in a quiet, family-friendly neighborhood just minutes from schools, parks, shopping, and major routes, this home offers the best of community living in one of Cambridge’s most established areas. Don’t miss this incredible opportunity—book your private tour today and see all that 17 5th Avenue has to offer! (id:59911)
RE/MAX Icon Realty
14 Algonquin Avenue
Flamborough, Ontario
Welcome to 14 Algonquin Avenue, where country living meets city convenience! Beautifully updated bungalow sits on a 0.34-acre lot backing onto open green space, offering privacy & scenic views. Step inside to heated tile flooring in the main floor foyer, a warm & welcoming touch in every season. The kitchen and living room were opened up and redone in 2022, with an engineered beam added to create a seamless, airy flow between the kitchen, dining, and living spaces. Open & stylish kitchen features a large island, quartz countertops, SS appliances, pot lights, & glass-door cabinetry, all overlooking the stunning agricultural land behind. Dining area offers a walkout to the sunroom, which opens onto the serene backyard. 3 generously sized bedrooms & a fully renovated 4pc bathroom (2022) complete the main floor. Fully finished basement (2019) offers excellent in-law suite potential, featuring a separate side entrance, cozy family room w/ fireplace, updated kitchen, 3pc bathroom, spacious bedroom w/ walk-in closet, laundry area, & abundant storage. Basement foyer also features heated tile flooring for added comfort & functionality. Outside, enjoy a peaceful retreat with a fire pit, mature trees, expansive garden beds, and open farmland views. Updates: Furnace/AC (2011), Roof (2010), Windows (2019). A quiet country setting just minutes from the city, w/ easy access to major highways, conservation areas, waterfalls, the Bruce Trail, & all the shopping & amenities you need nearby. (id:59911)
RE/MAX Escarpment Realty Inc.
12 Rossmore Avenue
Hamilton, Ontario
Nestled at the end of a quiet street, with a spacious main level floorplan with a separate dining room, oversized living room and sunroom leading to the private backyard. 2+1 bedrooms with second kitchen in the basement- fantastic potential! Well loved & well cared for. Walking distance to Aberdeen tavern & Rosalie’s Diner, steps to Earl Kitchener Primary School and easy access to 403. (id:59911)
RE/MAX Escarpment Frank Realty
3279 Hornbeam Crescent
Mississauga, Ontario
Beautifully maintained semi-detached house in the sought after Erin Mills area. Equipped with a fully separate in-law suite in the basement. You will love the private backyard, ample closet space, modern kitchen equipped with all your culinary needs, quiet living experience, one bedroom in-law suite with separate entrance, garage for parking and storage, close proximity to parks and walking trails. Book your showing today. Both units are Vacant. (id:59911)
Keller Williams Edge Realty
75 South Drive
Kitchener, Ontario
VTB 1ST MORTGAGE AVAILABLE FOR QUALIFIED PURCHASERS. CHECK OUT THIS ALL BRICK SIXPLEX LOCATED STEPS TO ST MARY'S HOSPITAL (WRHN @ Queen’s Blvd). THIS PROPERTY FEATURES FIVE LARGE 3 BEDROOM SUITES AND ONE 2 BEDROOM SUITE. SOME SUITES OVER 1,100 SF! COIN LAUNDRY ON SITE FOR ADDITIONAL INCOME. ALL UNITS PAY THEIR OWN ELECTRICITY AND HEAT (GAS HOT WATER). LANDLORD PAYS FOR WATER. THREE BEDROOM UNITS ARE HARD TO COME BY AND HIGHLY DESIRABLE IN THIS GREAT NEIGHBOURHOOD OF KITCHENER. 8 PARKING SPACES. (id:59911)
Royal LePage Wolle Realty
406 Mill Street
Kitchener, Ontario
CURB APPEAL, CHARACTER, & A BACKYARD MADE FOR MEMORIES! This standout Cape Cod-style beauty set on an oversized lot delivers a serious wow factor from the moment you arrive, showcasing incredible curb appeal with charming dormers, classic shutters, and landscaped gardens bursting with colour, texture, and stone accents. The entertainer’s dream backyard is fully fenced with replaced front and side fencing and features a sparkling inground, heated pool with a newer filter, a hot tub with an updated cover, a spacious deck for lounging, a beautiful glass greenhouse, and a lean-to shed, all surrounded by lush perennial gardens and mature greenery. Whether you're hosting guests or enjoying a quiet morning with coffee, this private and quiet backyard is truly made for memories. Inside, the home is full of warmth and character, offering pot lights, angled ceilings, built-in details, California shutters, and inviting wood finishes, with additional features including a water softener, central vac, and alarm system. The custom kitchen is a showpiece with granite countertops, a tile backsplash, and generous custom made wood cabinetry, opening to a bright dining space with luxury vinyl plank flooring that flows throughout the main level. Unwind in the living room with its bold electric fireplace feature wall, step out to the second-floor balcony with backyard views, enjoy a soak in the jetted air tub upstairs, or let the dual shower heads melt away your stress. The finished basement adds even more flexible living space with a cozy rec room, brick accent wall, wood stove, and an additional bedroom. Located in a central area within walking distance of multiple parks including scenic Victoria Park, downtown, a brewery, bus stops, LRT Ion, YMCA, and more, with easy access to shopping, dining, schools, and golf. A detached garage and recently paved driveway with parking for six complete the package - this #HomeToStay is as impressive as it is inviting! (id:59911)
RE/MAX Hallmark Peggy Hill Group Realty Brokerage
112 King Street E Unit# 1012
Hamilton, Ontario
THE ONE WITH THE VIEW! Welcome to Hamilton's iconic Residences of Royal Connaught. This building perfectly blends old charm with modern design. Upon entering the lobby, under the canopy only missing the red carpet, you'll be surrounded by elegance. The large arched windows, photos from the past, marble floors, and the concierge to greet you all lend to the aesthetic of the Royal Connaught. Perched up on the 10th floor, you'll fall in love with the view of the escarpment no matter what season. Stainless steel appliances and granite countertops with the breakfast bar allow you to make your favorite meals while enjoying the view. Floor to ceiling windows, all 9 feet, flood your condo with natural light and a Juliette balcony. The bedroom also consists of a floor to ceiling window and a very generous walk-in closet. Can't reach the top, step stool included. Granite countertop and a glass shower add to the overall beauty of this unit. In-suite laundry and a very clean and spacious storage locker conveniently located just a few doors down. Owners can enjoy use of the gym, media room, rooftop patio, terrace, or a glass of wine on the second-floor mezzanine. A security monitored mail room allows you to receive all your packages with peace of mind. Downtown living will provide you with the enjoyment of all the restaurants, shops, entertainment venues, and culture of the city. Oh, and a Starbucks too. (id:59911)
RE/MAX Escarpment Frank Realty
4682 Highway 6
Hagersville, Ontario
MUST SEE! Best of both Worlds. Prime agricultural for hobby farm to grow your own produce and keep permitted livestock. Also a charming country property with all the desired design updates. Over 1800 sq ft of living space featuring large principle rooms on a 1 Acre lot with 1000 sq ft Barn/Shop above ground pool, fully fenced and gated yard. Numerous stylish new updates include kitchen with ceramic floors, quartz countertops and all new appliances, main bathroom with smart toilet, fixtures and ceramics, flooring throughout, lighting, interior/exterior doors, roof, furnace and 200 amp service. Home features a quaint sunroom and a covered back porch for summertime fun and a large square footage in loft area easily converted into additional living space. Great location close to all amenities. (id:59911)
RE/MAX Escarpment Golfi Realty Inc.
1930 West River Road
Cambridge, Ontario
Welcome To Your New HOME in Cambridge! This property is the perfect balance of Urban and Rural where you have peacefulness and privacy without feeling remote. Moments from the Grand River Rail Trail & Sudden Tract hiking trails. Close to major amenities in Cambridge, 15 minutes to the Big Box Stores, and close to 401 and 403. Professionally landscaped grounds & gardens surround this 2800 sqft home plus extra sqft in basement. The beautiful main floor has 2 wood burning fireplaces in the Separate Living Area and cozy TV rm which overlooks your backyard oasis. Separate dining area sure to fit all your guests. Oversized office (or 4th bedrm). Main floor laundry rm with adjacent 3 pc bathrm. Leading down the hall to your attached double garage with attic storage above. Beautiful staircase leading to the Upr level featuring an oversized master w/ensuite & 2 more bedrms (one with WIC!) with another full bath. Adding to the already extensive footprint the lower level has ample storage with a bonus area recreational rm complete with a billiards/ping pong table. You will never need another holiday again when you experience this parklike backyard with memories to be made around the campfire or in the pool/hot tub! Flat usable land with ample room for recreational activities or for use of building additional structures. BONUS! The rear yard is fully fenced & has 2 sheds with electricity! (68937493) (id:59911)
RE/MAX Escarpment Realty Inc.
266 Limeridge Road E Unit# 1
Hamilton, Ontario
Location Location Location! This 2 Bed townhouse is available for rent immediately! Featuring a spacious main floor with patio doors off the living room leading to your own private balcony. Off the living room is your eat in kitchen with stainless steel appliances. The upper level has 2 good sized bedrooms, a 4 PCE bathroom and laundry. One parking spot is included. In an excellent location close to everything, including: Limeridge Mall, Restaurants, Hwy 403, Shops, Parks, Schools, Major Transit Hub, The Link and Fortinos. Rental Application, Credit Check, Employment letter required. Heat & Hydro are additional. Book your showing today (id:59911)
RE/MAX Escarpment Realty Inc.
890 Limeridge Road Unit# 41
Hamilton, Ontario
Welcome to this well-maintained 3-bedroom, 2-bath townhouse in Hamilton’s desirable Berrisfield neighbourhood. Offering a great family friendly main floor, this home features a bright living/dining area, functional kitchen, 3 spacious bedrooms. The partially finished basement features a 3 piece bathroom and ample space for a rec room or play area for the kids. Also featured is a laundry/storage room on the landing between the main and second floor. Enjoy low-maintenance living located minutes from Albion Falls, Eramosa Karst trails, and Limeridge Mall, with easy access to top schools, parks, and shopping. Commuters will appreciate the quick access to Red Hill Valley Parkway, The Linc, and transit routes—making this a perfect blend of nature, convenience, and city living. (id:59911)
Real Broker Ontario Ltd.
285 Christopher Drive
Cambridge, Ontario
Gorgeous 2 storey, 4 bedroom, 2.5 bath home situated in a great family friendly area with no backing neighbours. This stunning home has been tastefully updated with many quality upgrades throughout. The carpet free main floor features a 2pc Powder Room, laundry, cozy living room, family room with gas fireplace and walk-out to back. Large Eat-in Kitchen has ample cupboard & counter space, granite countertops and stainless steel appliances. The upstairs has 4 good-sized bedrooms and a 5 pc main bathroom. Spacious Primary bedroom with two closets, including a walk-in closet and 3pc ensuite that has a roomy walk-in shower. Full, framed, unfinished basement. Fully fenced backyard with patio backing onto school yard. Double car driveway and two car garage with automatic garage doors. Walking distance to schools & parks. Close to places of worship, transit and all major amenities. Short drive to highway. You can't beat this convenient location and is a definite must see! (id:59911)
New Era Real Estate
9 Pringle Lane
Ancaster, Ontario
Welcome to this stylish and sun-filled freehold townhome, offering 1,385 sq. ft. of modern living in the desirable Harmony Hall neighbourhood of Ancaster. Built - in 2019 by Losani Homes, this beautifully maintained home features tasteful updates and has been freshly painted in neutral tones throughout, creating a warm and inviting atmosphere. The open-concept layout includes 2 spacious bedrooms + a den, 2.5 bathrooms, and a stunning upgraded kitchen with stainless steel appliances and a chic backsplash. Enjoy walkouts to two private decks (front and back), access to a backyard, and the convenience of rare second-floor laundry. Perfectly situated close to parks, top-rated schools, shopping, and everyday amenities. Just minutes from Hamilton International Airport, McMaster University, Redeemer University, local colleges, Hamilton GO Station, and Highway 403. (id:59911)
Exp Realty Of Canada Inc
3652 Concession 4 Road
Clarington, Ontario
Charming Country Retreat on 2.88 Acres 3652 Concession Road 4, Orono Discover the perfect blend of rural charm and modern convenience at this picturesque property in Orono. Set well back from the road on nearly 3 private acres, this former hobby farm offers incredible potential with Agricultural Zoning, a circa 1800s barn with garage door, a spacious 36' x 28' detached 3-car garage, and a delightful 3-bedroom bungalow complete with an above-ground pool. The home features a welcoming layout with 3 bedrooms, 2 bathrooms, a generous mudroom, and a partially finished basement including a rec room and workshop ideal for families, hobbyists, or home-based entrepreneurs. Step outside onto the expansive rear deck, perfect for entertaining or relaxing while taking in the stunning sunsets and peaceful views. Mature trees provide privacy and a serene, natural backdrop year-round. Located just 1 km from Highway 115 and under 5 minutes to Newcastle, Orono, and Highway 401, you'll enjoy the best of both worlds convenient access to town amenities with the tranquility of country living. Whether you're looking to expand, garden, start a home-based business, or simply enjoy a slower pace, the possibilities here are endless. (id:59911)
Sutton Group-Heritage Realty Inc.
55 Parkway
Welland, Ontario
Top 5 Reasons You Will Love This Home: 1) Situated in the prestigious Chippawa Park neighbourhood, this 4,436 sq.ft. family home features five spacious upstairs bedrooms, each with a walk-in closet, plus a primary suite with an ensuite, and a basement bedroom, excellent for guests 2) Freshly painted in elegant Benjamin Moore designer colours, creating a stylish and inviting atmosphere and included brand new stainless-steel appliances in the kitchen 3) Private, tree-lined backyard delivering an entertainers dream, complete with an inground saltwater pool, a charming gazebo, and a covered porch 4) Oversized 22' x 22' heated double garage easily fitting large vehicles and including a storage loft, inside entry, and a separate basement entrance to a partially finished basement, creating the potential for an in-law suite 5) Walking distance to public and catholic schools and just steps from Chippawa Park, where you can enjoy skating, tobogganing, a summer splash pad, a playground, a baseball diamond, and beach volleyball. 3,266 sq.ft. with a partially finished basement. Age 77. Visit our website for more detailed information. (id:59911)
Faris Team Real Estate Brokerage
4051 Glen Cedar Drive
Ramara, Ontario
Discover the charm of this waterfront home, perfectly nestled along a serene canal with direct access to picturesque Lake Simcoe. Featuring five spacious bedrooms, 1.5 baths, and two inviting living rooms, this home offers plenty of space to relax and entertain. The cozy eat-in kitchen is perfect for gathering, while the expansive driveway and ample parking ensure convenience for family and guests. For boating enthusiasts, the enclosed 18'6 x 17' boathouse and covered slip for two boats make waterfront living effortless. Additional perks include a detached 14' x 24' heated garage and multiple storage sheds, providing plenty of space for all your gear. Beyond your doorstep, enjoy a vibrant community with parks, beaches, golf courses, and year-round events. Whether you're looking for a relaxing summer getaway or a peaceful year-round home, Joyland Beach offers the perfect balance of recreation and tranquility. Come experience lakeside living at its best—welcome home! (id:59911)
RE/MAX Realtron Realty Inc. Brokerage
1001 Howard Street
Midland, Ontario
Charming Starter Home with In-Law Suite Potential! This well maintained 3-bedroom home offers nearly 1,800 square feet of comfortable living space, making it the perfect starter home—or an excellent opportunity to create a full in-law apartment. This home features gleaming hardwood floors, a newer furnace and central air system, and a completely updated laundry area with custom cabinetry for extra storage. Other recent upgrades include a new front screen door and a durable steel roof for added peace of mind. Enjoy the fully fenced yard, ideal for kids, pets, or entertaining, all nestled in a fantastic neighborhood close to shopping, schools, and the hospital. The finished basement includes a new full bathroom and offers great potential to convert into a private in-law suite with its own separate entrance. Don’t miss your chance to own a move-in-ready home with flexible living options in a prime location! (id:59911)
RE/MAX Realtron Realty Inc. Brokerage
1940 Webster Boulevard
Innisfil, Ontario
A HOME THAT DOESN’T JUST IMPRESS, IT LEAVES YOU SPEECHLESS! This home isn’t just a house; it’s a statement! Located in a desirable neighbourhood, you’re just moments away from daily essentials, shopping, restaurants, parks, Innisfil Beach, and Friday Harbour Resort, which offers a vast array of amenities. The exterior fits perfectly with the area, but it’s the interior that truly steals the show. With nearly 3,600 finished square feet of fully renovated living space, this home features a custom layout, 9 ft ceilings, high-end finishes, and modern upgrades including hardwood flooring and pot lights. The premium kitchen is a chef’s dream with luxury built-in appliances, a pot filler, a large island with seating, quartz countertops, marble-look backsplash, white cabinetry topped with crown moulding, a tower cabinet, and some glass inserts. The adjacent living and dining room features a cozy electric fireplace. Retreat to the primary bedroom, offering independent climate control, a 5-piece ensuite, and separate closets. The modern spa-like bathrooms complete the luxurious feel of the home. Your living space is extended in the finished basement with separate living quarters, complete with a kitchen, living room, two bedrooms, a 5-piece bath, and a separate entrance, providing the ultimate in-law potential. The triple-wide interlocked, and paved driveway offers space for 3+ vehicles, making parking a breeze. Enjoy a refreshing splash in the pool, surrounded by a fenced backyard featuring a shed, deck and hard top gazebo, perfect for entertaining. With a heated two-car garage, upgraded HVAC system, and Generac 18 kW full-home generator, this #HomeToStay offers an exceptional living experience in one of Alcona’s most sought-after locations! (id:59911)
RE/MAX Hallmark Peggy Hill Group Realty Brokerage
24 Owen Street
Penetanguishene, Ontario
Step into this charming, move-in-ready townhouse featuring a fully finished basement and breathtaking views of Penetang Bay. The entryway welcomes you with elegant ceramic flooring, leading into a cozy living room adorned with hardwood floors. The main level includes a convenient three-piece bathroom and a spacious eat-in kitchen with ceramic tile, an adjoining dining area with hardwood floors, and a walkout to the backyard. Enjoy outdoor dining on the deck, complete with a natural gas BBQ hookup and a generous lawn with rear access—perfect for your lawnmower or gardening needs. A beautifully crafted hardwood staircase leads to both the upper level and the basement. The basement offers new laminate flooring throughout, a built-in electric fireplace, a large recreation room with additional storage under the stairs, a cold storage area, laundry, and a modern two-piece bathroom. Upstairs, the hardwood staircase opens onto a hardwood landing, with laminate floors throughout the second level. The expansive primary bedroom features a walk-in closet and a Juliet balcony offering spectacular views of Georgian Bay. Two additional full-size bedrooms and a stylish three-piece bathroom complete the upper floor. (id:59911)
RE/MAX Realtron Realty Inc. Brokerage
25 Victory Crescent
Penetanguishene, Ontario
Charming 2-bedroom bungalow offering the ease of one-floor living in a prime Penetanguishene location! Step into a bright, open-concept living space featuring a gas fireplace—perfect for cozy evenings. Enjoy a nicely landscaped, fully fenced backyard complete with a deck, patio, and garden shed—ideal for outdoor relaxation and entertaining. With two paved driveways, there's parking for guests or toys. Convenient main floor laundry adds to the home's thoughtful layout. Located just steps from Penetang Harbour, scenic walking and biking trails, and the vibrant shops and restaurants of downtown Penetanguishene. This home offers comfort, convenience, and character all in one! (id:59911)
RE/MAX Realtron Realty Inc. Brokerage
66 Foxborough Road
Ancaster, Ontario
Freehold Townhouse – No Condo Fees Ever! Welcome to 66 Foxborough Crescent, a charming freehold townhouse located in a mature, family-friendly neighbourhood in desirable Ancaster. This beautifully maintained home is ideally situated close to highways, top-rated schools, parks, and shopping—making it perfect for families and commuters alike. The brick exterior offers classic curb appeal and low-maintenance living. The fully fenced backyard backs onto single-family homes, providing privacy and a peaceful setting complete with a lovely perennial garden. Inside, the main level features gleaming hardwood floors and ceramic tile in a neutral palette. The open-concept kitchen includes stainless steel appliances, an eating bar, and overlooks the bright and airy living and dining areas with large windows that flood the space with natural light. A convenient 2-piece powder room and inside entry to the garage complete this level. Upstairs, you'll find three generously sized bedrooms with durable laminate flooring. The spacious primary bedroom boasts double closets and ensuite privilege to the main bathroom, which includes a separate soaker tub and walk-in shower. One of the additional bedrooms features a walk-in closet, while the other offers a double closet. The finished lower level provides a cozy family room, a laundry area, and a separate furnace/utility room—ideal for extra living space or a home office. Don’t miss the opportunity to own this well-kept, move-in-ready home in one of Ancaster’s most sought-after neighbourhoods! garden. (id:59911)
Royal LePage Burloak Real Estate Services
164 Lone Pine Road Unit# Site C
Georgian Bay Twp, Ontario
Discover a serene retreat in this charming 2-bedroom Bridgeview trailer, ideally situated on a spacious 52' x 85' private lot at the peaceful end of a quiet cul-de-sac. Embrace the tranquility of nature with your very own private dock, offering effortless access to calm, inviting waters—your personal gateway to relaxation. Unwind on the expansive deck, perfect for soaking in the sun, dining, or simply enjoying the fresh air. With complimentary boat and trailer storage, aquatic adventures are always within reach. Enjoy exclusive access to a private park offering a wide array of amenities, including a sandy beach, heated pool, tennis and pickleball courts, basketball, beach volleyball, horseshoe pits, and multiple playgrounds—fun and leisure for every age and interest. Explore beyond with easy boat launches into Gloucester Pool, or venture through Lock 45 into the majestic waters of Georgian Bay. On land, enjoy the convenience of modern facilities at the on-site Rec Centre, complete with washrooms, showers, and laundry. Welcoming and worry-free, the community allows guest parking at no extra cost. Whether you’re looking for a weekend escape, or a seasonal haven, this property adapts to your lifestyle. Ownership includes a share in over 130 acres of stunning waterfront land, with space for up to 4 vehicles in the generous driveway. Municipal water and sewer services ensure comfort and reliability, while a low annual park maintenance fee of just $3,150 (including water fees) keeps your costs predictable. The park is open from May 1 to October 31, with four permitted overnight visits each month in the off-season. Year-round access to running water and the Rec Centre adds even more flexibility. Minutes from local amenities including cozy cafés, a general store, restaurants, marinas, and the LCBO, everything you need is close at hand. Experience the perfect harmony of nature, recreation, and convenience in beautiful Port Severn—where your lakeside lifestyle begins. (id:59911)
RE/MAX Realtron Realty Inc. Brokerage
2480 Prince Michael Drive Unit# 206
Oakville, Ontario
Almost New and Ready to Move In !! Welcome to this Stunning 2 Bedroom, 2 Bath Open Concept (SOUTH FACING) Condo Offering An Exceptional Living Experience in a Prime Location !! With an Open Layout, this Home is Perfect for Entertaining or Simply Relaxing in Style. The Bright/Airy Living Room flows seamlessly into the Dining/Kitchen Areas creating an Inviting Space for Family and Friends to gather. Easy Cooking in the Beautiful Kitchen complete with Sleek Counters and Ample Storage and Stainless Steel Appliances. Both Bedrooms offer Large Windows for Natural Light. Primary Bedroom includes 3pc Bath with Modern Fixtures and Walk-In Closet. Second Bedroom is ideal for Growing Families. Both Baths are well appointed with Contemporary Finishes, adding to the Elegance of this Home ! Building Offers meticulous Grounds and Incredible Amenities that include Indoor Pool, Gym, Media Room and Party Room. Property offers convenience with any access to Public Transit, Highways, Schools, Dining and Parks. Whether your looking to downsize, Buy your First Home or just want to enjoy all the Amenities that come with Condo Living this Space has it All !! Don't Miss the Opportunity to make this Beautiful Condo your Own. Schedule a Tour Today and Experience the Perfect Balance of Comfort, Style and Convenience. (id:59911)
Ipro Realty Ltd
98 Falconer Drive Unit# 72
Mississauga, Ontario
Turnkey Townhome in Streetsville! Welcome to this beautifully renovated 3-bed, 2-bath gem with a finished basement in-law suite perfect for first-time buyers looking for a mortgage helper or investors seeking strong rental potential. Water, Cable TV, and internet are included in the maintenance fee. Enjoy a modern kitchen with stainless steel appliances, stone countertops, and loads of natural light. Step outside to your private, fully fenced patio ideal for relaxing or entertaining. Located in the heart of Streetsville, you're walking distance to the Credit River trails, charming shops, top-rated schools, and minutes to GO Transit & Hwy 401. Bonus: maintenance fees include high-speed internet, cable TV, and water. PERKS: In-law suite with second kitchen, Prime rental opportunity, Family-friendly location, Move-in ready. Opportunity like this doesn't last book your showing today! (id:59911)
Elite Realty Group Inc
633 Green Meadow Crescent
Waterloo, Ontario
This beautifully restored 3-bedroom +2 Bedrooms, 2 1/2-bathroom home has been completely renovated after a fire and now offers modern comfort with timeless charm .The house is totally renovated from top to bottom by the insurance adjuster with the city permits for the two units . Every inch of this property has been thoughtfully redone — from the brand-new roof, attic and HVAC system to the fresh drywall, new wall insulation flooring ( Waterproof and Scratch Resistant Engineered Hardwood ) , New Windows and doors , electrical ( USP outlets in all rooms),Electrical panel 200A, New electrical wiring and new plumbing drain and supply pipes. All items inspected by city inspector. Copy of the two units permit and legal basement and certificate of the city inspectors are available upon request Step into an open-concept living space with all-new fixtures, custom finishes, and a stunning kitchen featuring stainless steel appliances, quartz countertops, and soft-close cabinetry. Bathrooms are fully updated with stylish tile work and contemporary vanities. Outside, enjoy a refreshed exterior, new siding, New Fence, updated landscaping, and a spacious backyard perfect for entertaining. This home is move-in ready and built to last, offering peace of mind and modern convenience The house is permitted from the city as two units (id:59911)
Royal LePage Signature Realty
2031 Eckland Court
Mississauga, Ontario
Welcome to this executive 2-storey classic red brick home featuring 6 bedrooms, 2 kitchens, 4+1 bathrooms, and a 3-car garage, nestled in a cul-de-sac on a large lot in Mississauga's Erin Mills neighbourhood! Enjoy great curb appeal along a tree-lined street with mature greenery. Off the spacious foyer, you'll find a large living room with windows overlooking the front of the home, and a den ideal for a home office. The bright family room, with expansive views of the backyard, flows into the breakfast area and kitchen, which offer ample cabinetry, generous counter space, and easy access to a separate dining room. A powder room and a laundry room with inside access from the garage complete the main level. Upstairs, the primary suite includes French doors, two large walk-in closets, and a 6-piece ensuite. Two of the bedrooms can conveniently share the 4-piece bathroom, while the fourth bedroom offers its own 4-piece ensuite and walk-in closet. The basement, accessible from two areas on the main floor, features a second kitchen, a recreation room, two bedrooms, a 3-piece bathroom, and abundant storage throughout, including in the triple garage. The large backyard is perfect for outdoor relaxation and entertaining, with mature greenery and open green space that’s also ideal for gardening enthusiasts. Ideally located near scenic parks and trails, schools, renowned golf courses, conservation areas, major highways, all amenities, the University of Toronto Mississauga campus, a short drive to Port Credit, and so much more! (id:59911)
RE/MAX Escarpment Realty Inc.
1940 Ironstone Drive Unit# 1104
Burlington, Ontario
Check out this bright and spacious **southwest-facing corner unit** with 2+1 bedrooms, 2 bathrooms and 1 parking spot. This 906 sqft home boasts an open-concept layout featuring laminate floors, quartz countertops, and unique design touches like a stunning stone accent wall in the living room and a charming shiplap wall in the dining room. Just steps from restaurants, shops, and all the essential amenities. Don’t miss out on this stylish urban retreat! (id:59911)
RE/MAX Realty Specialists Inc.
40 Finney Terrace
Milton, Ontario
Lovely 3-storey townhome in the sought-after Hawthorne Village community. This bright and spacious 2-bedroom home features an open-concept second floor with a modern kitchen equipped with stainless steel appliances and a walk-out balcony overlooking lush greenery. Enjoy an abundance of natural light and a serene view. The third level offers hardwood flooring throughout, two generously sized bedrooms, and a 4-piece bathroom. Conveniently located close to all amenities and just steps to schools, parks, and scenic walking trails - A perfect place to call home! (id:59911)
RE/MAX Aboutowne Realty Corp.
40 Housler Lane
Cambridge, Ontario
Welcome to your dream home! This beautifully updated 4-bedroom, 4 bathroom house is perfect for a growing family seeking comfort, privacy, and convenience. Situated on an oversized lot, the property boasts a picturesque backyard fronting onto lush greenspace, providing serenity and a connection to nature right at your doorstep. The open-concept design seamlessly connects the main living areas, making it an ideal space for entertaining family and friends. The spacious living room features large windows that fill the room with abundant natural light, creating an atmosphere of relaxation and comfort. The modern kitchen, fully remodeled in 2016, is a culinary enthusiast's dream, equipped with a new stove (2025), new dishwasher (2025), high-end appliances, ample storage, and a stylish center island perfect for meal preparation or casual gatherings. Just steps away from top-notch schools—an opportunity that rarely comes available. Quick and easy highway access ensures effortless commuting to nearby urban centers and major destinations, simplifying your daily travel. Additionally, the proximity to parks and a state-of-the-art recreation center makes this the ideal home for families desiring an active and enriching lifestyle. Significant updates include a new furnace and air conditioning unit (2019), water softener and hot water tank (2021), staircase (2021), replaced hardwood flooring on the second level (2021), and new windows throughout (2022). Additional upgrades include new front, garage, and garage-to-house doors (2021), enhanced insulation (2021), basement renovation with new gas fireplace (2022), laundry room with a new washer (2024), outdoor pergola (2019), siding (2020), hot tub (2013), exposed aggregate driveway (2020),outbuilding/shed (2018), 2 other sheds. This home has been completely refreshed, ensuring modern amenities and stylish finishes that you can immediately enjoy. Don’t miss out on this exceptional opportunity to secure your perfect family home! (id:59911)
Shaw Realty Group Inc.
15-17 Shaftsbury Drive
Kitchener, Ontario
This side-by-side brick and stone facade duplex is a unique find—ideal for multigenerational living or savvy investors. With the potential to sever into two separate units, the property offers flexibility and future value. The left unit was fully renovated in 2018, featuring vinyl plank flooring, modern trim, updated kitchen, fresh paint, new lighting, and mostly new windows. The right unit remains in its well-maintained original condition, currently occupied by a long-term tenant. Both units sit on deep, fully fenced lots with parking for three vehicles each. A durable metal roof was installed in 2018. Located just minutes from Chicopee Ski Hill, Hwy 7/8 access, schools, and the amenities of Stanley Park Shopping Centre, this property combines convenience, space, and potential. (id:59911)
Royal LePage Wolle Realty
9 Gaw Crescent
Guelph, Ontario
Welcome to this stunning, fully renovated home nestled in the heart of Clairfields, one of Guelph’s most sought-after neighbourhoods! Thoughtfully updated from top to bottom, this detached gem features 3 spacious bedrooms, 3 stylish bathrooms, and a rare double car garage. Inside, you’ll find a modern, chic colour palette, carpet-free living, and hardwood floors throughout. The sun-filled living area is enhanced by oversized arched windows and vaulted ceilings, creating a bright and airy space. The upgraded kitchen is equipped with stainless steel appliances, ample cabinetry, and a cozy eat-in area that walks out to your oversized new deck, ideal for hosting friends and family. The finished basement offers even more living space, including a large rec room, modern full bath, laundry area, and versatile layout, perfect for a guest suite, home office, or media room. The private fenced backyard is beautifully landscaped and ready for summer enjoyment. Conveniently located, you’ll have endless retail, dining, and entertainment options at your fingertips. Preservation Park is just a short walk away, offering endless acres of scenic trails for walking, biking, and enjoying nature. Plus, you’re just minutes from Highway 401, making commuting a breeze. Move-in ready and packed with value - this is one you don’t want to miss! (id:59911)
Shaw Realty Group Inc.
Shaw Realty Group Inc. - Brokerage 2
15 Henry Street
Kitchener, Ontario
Welcome to 15 Henry Street located in the heart of Kitchener’s historic Victoria Park district. This 3+ bedroom century home has been well maintained and cared for by its owner of 24 years. A very large, three-car garage with a furnace, hoist and air compressor is ideal for any car enthusiast or an artisan requiring a shop. The lower level of the home has its own kitchen, bathroom and separate entrance with potential as an in-law suite. The sunny interior features a functional and efficient kitchen with abundant storage; main floor laundry and a cozy living area. A chair lift is available on the stairway to the second floor as well as an electrical lift on the back patio for accessible access to the main floor. The home is just steps away from the park amenities that include walking trails, splash pad and playground, beautiful gardens and the Boathouse restaurant. See for yourself the magic this home has to offer that is ideal for an active lifestyle or a growing family. (id:59911)
RE/MAX Real Estate Centre Inc.
6872 Wellington Road 30 Route
Maryhill, Ontario
Country living just minutes from Kitchener or Guelph. Welcome to this lovely bungalow on just under 3/4 acre with shed-workshop. This property boasts a covered front porch - updates kitchen cabinets, newer Strassburger windows, furnace 2016, water softener 2020, water heater 2023. Attached single car garage & double wide drive with parking for 6 cars when all the family comes to visit. Relax on your 17x10 deck overlooking pasture fields. New Jet Pump 2024. Tinker away in the detached shop with wood stove. ( Stove as is). This one MUST be seen so DON'T miss it! (id:59911)
Royal LePage Wolle Realty
15-17 Shaftsbury Drive
Kitchener, Ontario
This side-by-side brick and stone facade DUPLEX is a unique find—ideal for multigenerational living or savvy investors. There may be potential to sever into two separate lots, the property offers flexibility and future value. The left unit was fully renovated in 2018, featuring vinyl plank flooring, modern trim, updated kitchen, fresh paint, new lighting, and mostly new windows. The right unit remains in its well-maintained original condition, currently occupied by a long-term tenant. Both units sit on deep, fully fenced lots with parking for three vehicles each. A durable metal roof was installed in 2018. Located just minutes from Chicopee Ski Hill, Hwy 7/8 access, schools, and the amenities of Stanley Park Shopping Centre, this property combines convenience, space, and potential. Note, several photos have been virtually staged. (id:59911)
Royal LePage Wolle Realty
133 Birmingham Street E Unit# B
Mount Forest, Ontario
Welcome home to this beautifully remodeled 3-bedroom, 2-bathroom lease opportunity that effortlessly blends style and convenience! This property features two completely updated units, each boasting stunning kitchens with sleek quartz countertops and brand-new stainless steel appliances, perfect for those who love to cook and entertain. The generously sized bedrooms provide ample space for relaxation, while the in-suite laundry makes everyday living a breeze. Outside, enjoy parking for two vehicles, ensuring plenty of room for your cars or guests. Just under an hour to Waterloo, Guelph & Orangeville this home offers small town living benefits while still being close enough to all amenities. If you are looking for a small town atmosphere, friendly people, and a lot of opportunity, then Mount Forest is the right place to call home. (id:59911)
RE/MAX Icon Realty
41 Gilmer Crescent
Listowel, Ontario
41 Gilmer Crescent is a beautifully crafted 5-bedroom, 3.5-bathroom home offering nearly 4,000 sq. ft. of thoughtfully designed living space. With two full kitchens and two ensuites, it's perfect for multigenerational living or added flexibility. The main floor features an expansive living room with 10' coffered ceilings, a beautifully appointed kitchen with quartz countertops and backsplash, a large island, a built-in coffee/appliance nook, and an adjacent dining area. Three spacious bedrooms include a luxurious primary suite with a 4-piece ensuite, walk-in closet, and access to a back porch overlooking the golf course. The oversized triple-car garage includes an in floor drain, man door and separate set of stairs leading to the basement. The fully finished walk-out basement offers incredible potential with a second full kitchen with 10' island, dining area, large rec room, two bedrooms - one with a private ensuite, and plenty of storage in the utility area. This home's additional features include 9' ceilings on both the main level and basement, complemented by 8' doors and 7.5 baseboards. There is Sonopan soundproofing panels between levels, in-floor heating in the basement (two zones), a Generac generator, upgraded appliances, and a fully fenced and landscaped yard. Backing onto the green of Listowel Golf Club's Vintage Hole 8, this home offers serene sunset views and a tranquil setting. Situated on a quiet, family-friendly crescent, this residence combines luxury, comfort, and functionality. (id:59911)
Exp Realty
200 Oak Street
Simcoe, Ontario
Welcome to 200 Oak Street - the PERFECT family home in a highly desirable neighbourhood! This stunning bungalow offers exceptional living inside and out, with 2+2 spacious bedrooms and 3 full bathrooms - perfect for families or those looking to downsize without compromise. Step inside to find beautiful hardwood floors, a cozy gas fireplace, and a bright open-concept living space ideal for entertaining. The modern kitchen features sleek cabinetry, stainless steel appliances, and a large island with seating. Enjoy family dinners in the dining area, with access to the rear deck and yard. The primary bedroom is a private retreat, complete with a walk-in closet and a luxurious ensuite bathroom. Main floor laundry adds extra convenience to everyday living. Head downstairs to a HUGE rec room - perfect for a home theatre, gym, or games area, offering plenty of space for relaxation and fun - and don't forget the bar area! Enjoy the outdoors on the covered rear deck, and just in time for summer, take a dip in the above-ground pool or unwind in the hot tub. The beautifully landscaped yard is fully fenced for privacy and features a shed for storage, a firepit, a separate fenced area for your pets, and your very own fruit trees. Additional highlights include an attached double-car garage, ample driveway parking, in-ground sprinklers, and fantastic curb appeal. Located in one of the most sought-after neighbourhoods, close to parks, schools, shopping, and all amenities, this home truly checks all the boxes. Don't miss your chance to own this exceptional property - book your private showing today! (id:59911)
Royal LePage Trius Realty Brokerage
64 Crooks Street
Hamilton, Ontario
Beautifully updated 2-storey fully Detached Brick home. Modern Decor and Fixtures throughout. Formal living and dining rooms. Bright all white Chef's kitchen. Perfect for those who love to cook and entertain. Bonus walkout to fully fenced yard patio and yard. Generous sized bedrooms. Two full remodeled bathrooms. Finished basement with 3pc bathroom. Open concept. Brand new vinyl flooring throughout. All light fixtures and appliances are included. In the heart of an upcoming neighbourhood. Hamilton is still one of the most affordable, fastest growing cities in Ontario and Canada. Get in early while you can on a great investment, such as this property. Perfect for first time home buyers and investors. Close to all essential amenities, parks and restaurants. Walking distance to West Harbour GO Station. (id:59911)
RE/MAX Real Estate Centre Inc.
311 Hyland Drive
Greater Sudbury, Ontario
Prime Location in the Hospital Area! This cozy bungalow sits in one of Sudbury’s most desirable neighborhoods. Featuring two bedrooms, a full bathroom, and a bright, open-concept kitchen and dining area that flows into a spacious living room—this home is full of potential! Recent updates include a newer gas forced-air furnace and shingles (2015). The large, fully fenced yard and detached garage offer plenty of space for outdoor living and storage. With a little TLC, this property could be a fantastic home or investment in a central location. (id:59911)
Keller Williams Experience Realty Brokerage
96 Ennerdale Street
Barrie, Ontario
**OPEN HOUSE SUN MAY 25 12PM-2PM**Be The First To Live In This Beautiful 3-Bedroom, 2.5-Bath Brand New Freehold 3-Storey Townhouse, Located In A Quiet, Tree-Lined Community In Barries Fast-Growing South End. Home Offers 1,442 Sq. Ft. Of Open-Concept Living With High-End Finishes And Thoughtful Design Throughout. The Bright first Level Features A Spacious Foyer With Garage Access, Leading Up To An Open-Concept Kitchen, Dining, And Living Area Perfect For Entertaining Or Relaxing. Step Out Onto The Balcony And Enjoy Your Morning Coffee. The Home Is Filled With Natural Light And Showcases Premium Upgrades Including Rich Dark Floors, Quartz Countertops, Polished Oak Cabinetry, And Upgraded Tile Work. Upstairs, The Modern Primary Bedroom Features The Stunning Dark Hardwood Throughout And A Ensuite With A Walk-In Shower And Framed Glass Door. The Second Bedroom Is Currently Set As A Cozy Nursery, While The Third Functions As A Bright Home Office With Its Own Private Balcony. Just Minutes From Gyms, Grocery Stores, Community Malls, And More, This Move-In-Ready Home Offers A Perfect Blend Of Luxury And Convenience In One Of Barries Most Exciting New Neighborhoods. (id:59911)
Keller Williams Experience Realty Brokerage
41 Thrushwood Drive
Barrie, Ontario
**OPEN HOUSE SUN MAY 25 12PM-2PM**Professionally styled, the main floor boasts an open-concept layout with elegant accents, upgraded trim throughout, and pot lights on both floors. The gourmet kitchen is a chefs dream, equipped with top-of-the-line appliances including a Thermador 36 gas range with BBQ, Bosch range fan, Sub-Zero KitchenAid refrigerator, Thermador dishwasher, Sharp microwave drawer, Silhouette professional wine cooler, and a double stainless steel farm house sink. Custom upgraded cabinetry with under-mount lighting, a built-in pantry, a huge quartz island, and upgraded quartz countertops complete this luxury culinary space. The spacious primary suite features a decorative wood-panelled wall, modern barn doors on the walk-in closet, and an ensuite with a floating vanity, a heated towel rack, full-sized enclosed glass shower, and LED-lit mirror. California shutters accent the main living room, while zebra blinds add a sleek touch to the primary bedroom and washroom. A second main-floor bedroom offers flexibility as an ideal home office.The fully finished lower level includes two additional large bedrooms, a family theatre room with acoustic ceiling tiles, a deluxe spa-like bathroom with a freestanding bathtub, heated floors, and a glass-enclosed shower, a dedicated laundry room, and generous storage space. Step outside to your private backyard retreat featuring a heated saltwater in-ground pool, 9-person Jacuzzi hot tub, stone patio with complete concrete and interlock (no grass to maintain), a hidden shed, exterior pot lights, and a gas BBQ hookup truly an entertainers delight. Enjoy uninterrupted tranquility with no neighbours behind. Additional upgrades include: a new water softener, new garage door, three-panel glass doors on the main floor, and upgraded lighting fixtures throughout. (id:59911)
Keller Williams Experience Realty Brokerage
2128 Adjala-Tecumseth Twn Line
New Tecumseth, Ontario
Stunning Custom Raised Bungalow in Colgan! This professionally re-built 3-bedroom home features a stone & stucco exterior with high-end finishes, modern lighting, and new appliances. The spacious main floor offers an open layout, gas fireplace, walkout to the backyard, and a primary suite with ensuite & balcony. The finished 3-bedroom basement apartment has a separate entrance, large windows, full kitchen, and laundry great for income or extended family. Extras: Heated 2-car garage/workshop & bonus room for gym/office. Minutes to Tottenham amenities! Don't miss this opportunity! (id:59911)
RE/MAX Gold Realty Inc.
413 Carson Drive
Kitchener, Ontario
Spacious five-level side split located in the sought-after Heritage Park neighborhood. This distinctive residence offers versatile spaces suitable for large or expanding families, investors, or a combination of both. Upon entering through the main entrance, you gain access to all three living areas that the home provides. A few steps up leads you to a bright generous living room, a dining area with access to a deck, and a bright kitchen equipped with a deep farmhouse sink. The upper level is completed by three bedrooms and a 5 piece bathroom. Returning to the main entrance, you will find a laundry room, and entrance to an oversized bedroom/family room with wood burning fireplace, with a 4 piece bathroom. It is connected to a multi-use sunroom with a kitchen and gas fireplace that overlooks the fully enclosed yard. The lower level of the home, which can be reached from the main entrance, features a spacious living area with a wood fireplace, a kitchen, an extra laundry room, a 3-piece bathroom, a sauna, a hot tub, and a generous bedroom that leads you to a room under the garage through an underground hallway. This corridor features a 2pc bathroom and two extra rooms that can serve multiple purposes. The two-car garage includes a loft space and a versatile basement located below the garage that has a wood-burning fireplace. It is possible to convert this property to serve many purposes. There are 3 living areas, with their own kitchen and bathroom and you still have a very unique 2 car garage with a powder room that could accommodate a business or other uses. It is conveniently located near schools, parks, shops, public transportation, and the expressway. This is a very unique home worth seeing. (id:59911)
RE/MAX Twin City Realty Inc.
328 Burnett Avenue
Cambridge, Ontario
Welcome to this upgraded 5-bedroom bungalow, in the popular Fiddlesticks area of Cambridge. Three spacious bedrooms on the main level and 2 in the fully finished basement plus den that could be used as office for a growing family, this home is ideal for large families, multi-generational living, or those looking for flexible space or a perfect home for folks retiring looking for space for themselves and grandkids. Step into a renovated kitchen that’s stylish and functional. Enjoy brand-new cabinetry, newer stainless steel appliances including a noiseless dishwasher, double oven, and an oversized kitchen island—perfect for family gatherings and entertaining guests. The main floor showcases modern, scratch-resistant engineered hardwood flooring and fresh paint throughout. It flows seamlessly into a stunning family room addition featuring floor-to-ceiling windows and soaring vaulted ceilings that bathe the space in natural light, creating a bright and airy atmosphere. This home also offers two beautifully renovated full bathrooms, including a spa-like retreat with a luxurious hydromassage jet tub for the ultimate in relaxation. Both bathrooms boast heated floors with separate thermostats, so your feet are always cozy warm. In the backyard you will find A 14 ft by 11 ft Pergola with a semi transparent roof to let the sunshine in but the rain out. Notable Upgrades Include: -Sunroom addition (2020) -Concrete patio (2022) -Roof (2016) -Eaves, skylight, and furnace (2015) -A/C unit (2023) -Windows & doors (2018) -Roughed-in 220V hot tub connection—ideal for a hot tub or swim spa Enjoy the convenience of being minutes from top-rated schools, restaurants, Conservation Area (2 minutes away), and only a 6-minute drive to the highway—perfect for commuters. With thoughtful upgrades throughout and a prime location, this move-in ready home has exceptional value and comfort in one of Cambridge’s most family-friendly neighbourhoods. (id:59911)
Shaw Realty Group Inc.
Shaw Realty Group Inc. - Brokerage 2
133 Ludolph Street
Kitchener, Ontario
Welcome to this stylish and move-in-ready multi-level townhome located in the sought-after Huron Park neighborhood. Perfectly designed for comfort and modern living, this home is fully finished from top to bottom, offering a flexible layout ideal for growing families, young professionals, or anyone looking for a low-maintenance lifestyle in a vibrant community. Main level living area enjoys sun all day. Each room displays great open-concept views as you take in the contemporary kitchen with sleek cabinetry, ceramic backsplash, and flooring, double stainless sink, stainless appliances, sit-up breakfast island as well there is room to put your kitchen table. Sliders lead to large deck overlooking the back of the property, great space to BBQ and entertain guests. Just off the kitchen is the spacious and comfortable living room to enjoy. 2pc bath located on this level too. Each level is thoughtfully laid out to provide privacy and function. The primary bedroom enjoys a walk in closet as well as a full 4pc ensuite bath. Finished lower level hosts laundry room, large foyer and extra living space — ideal as a home office or rec room. Tasteful finishes, neutral tones, and modern touches throughout ensure this home is truly move-in ready. Enjoy the convenience of being close to schools, parks, walking trails, shopping, transit, and major highways — all within one of Kitchener’s fastest-growing and family-friendly areas. (id:59911)
RE/MAX Solid Gold Realty (Ii) Ltd.






