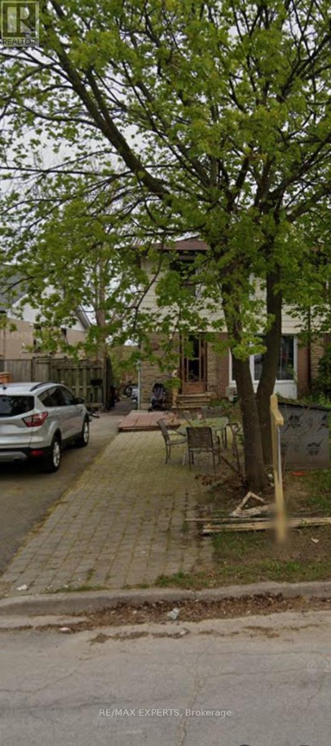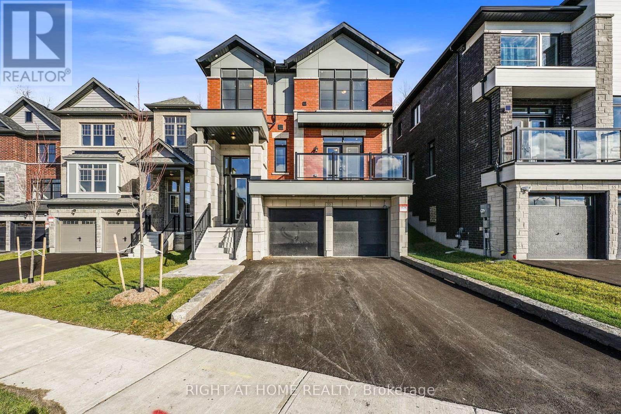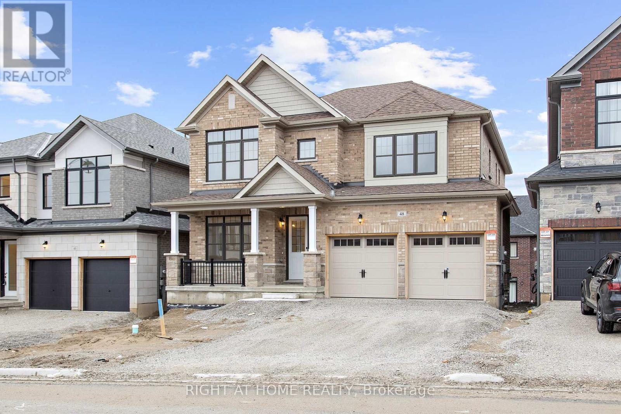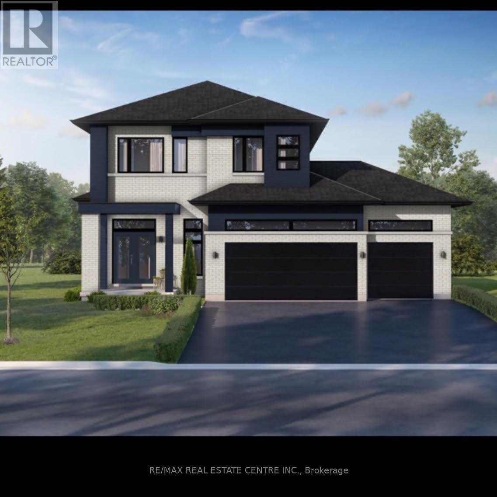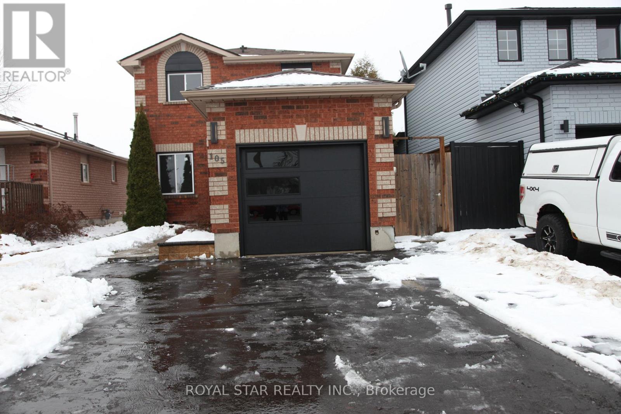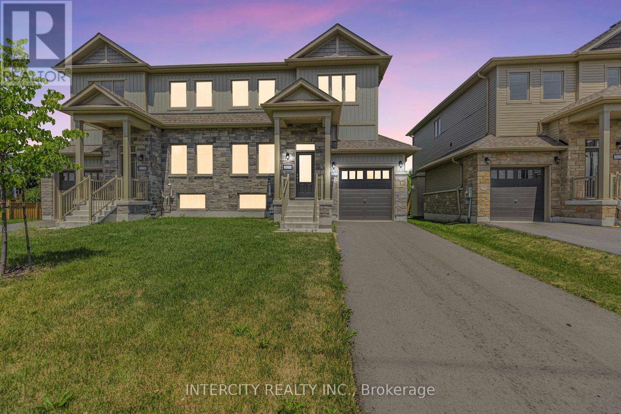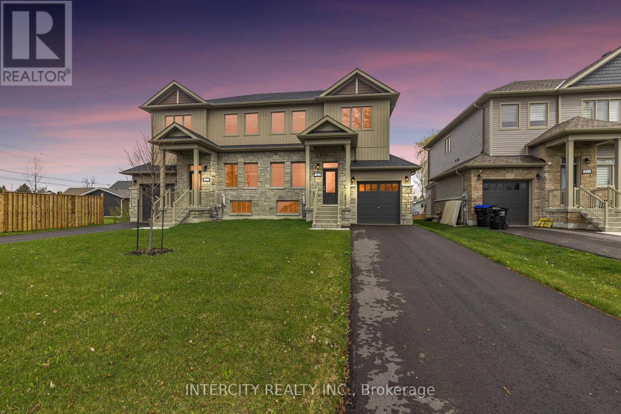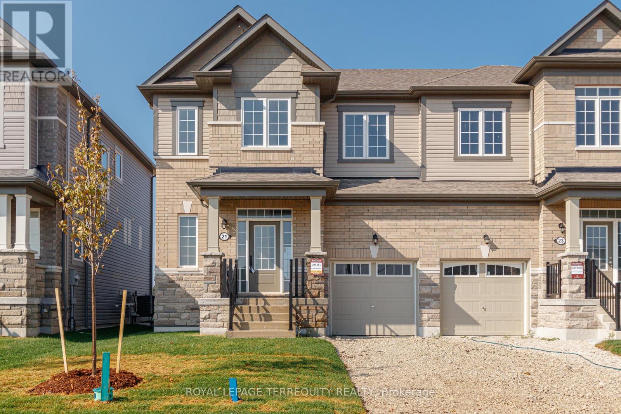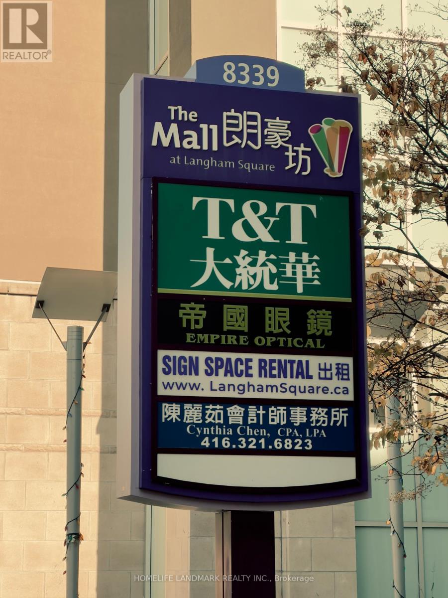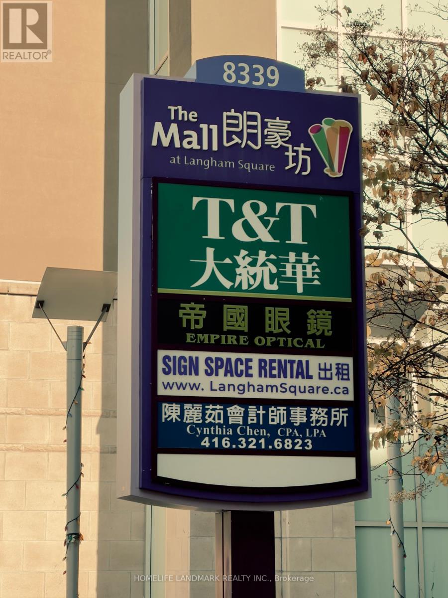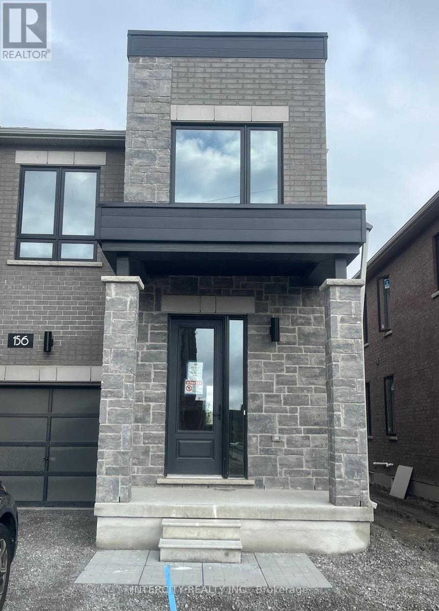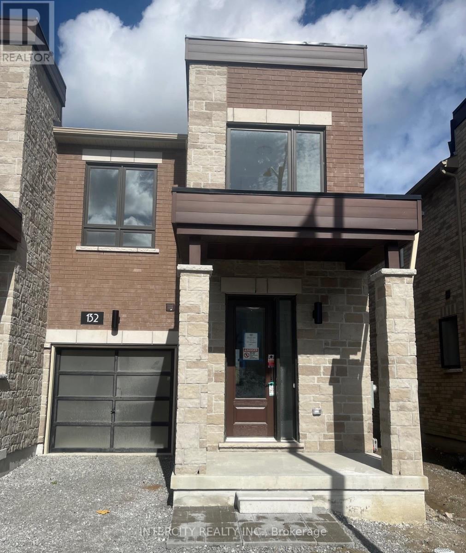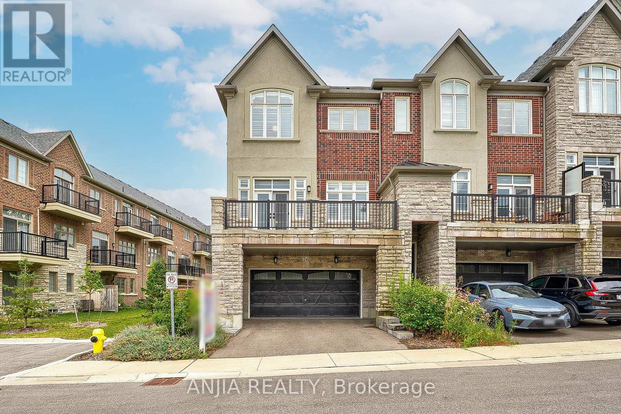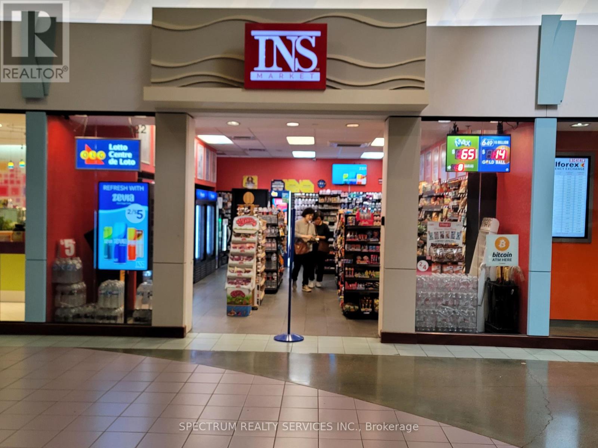71 Daphne Crescent
Barrie, Ontario
**Fantastic Investment Opportunity!** Property sold as is.Own a 2-unit property and generate rental income. Perfect for investors or homeowners looking for extra cash flow. Spacious and well-maintained with plenty of parking for tenants and guests, plus a deep 150' backyard for outdoor enjoyment. **Upper Unit:** 4 bedrooms, 2 bathrooms, large dining room, spacious kitchen, and generous living room. **Lower Unit:** 1 large bedroom, 1 bathroom, kitchen, spacious living room, and walkout to the backyard. **Prime Location:** On a public transit route and within walking distance to malls, shopping, movie theaters, gyms, restaurants, and more. Close to top-rated schools (public, French, and Catholic). **Ideal for Commuters:** Just minutes from Highway 400 and a short drive to Barries waterfront and RVH hospital. **Recent Upgrades:** - Furnace (2022) - Shingles (5 years) - Windows (3 years) Don't miss this incredible opportunity schedule a viewing today. (id:54662)
RE/MAX Experts
438 Murray Road
Penetanguishene, Ontario
Welcome to your future home at 438 Murray Rd in the serene Penetanguishene area. This newly constructed two-bedroom, two-bathroom home offers modern living in a tranquil neighbourhood. Crafted with quality and care, the house promises durability and contemporary style in its design and build. Enjoy the convenience of living close to essential amenities. The property is just a short walk from Charles Scott Memorial Park, perfect for leisurely afternoons and tranquil walks, and only about a kilometer away from Le Caron High School, making it an ideal choice for families looking for quality education options in the vicinity. Structured for practicality and elegance, this home features a thoughtful layout to maximize comfort and usability. Each space is designed to cater to the needs of modern living, providing a perfect blend of form and function. Whether starting a family or looking for a peaceful retreat, this house at 438 Murray Rd is sure to meet your needs with its charm and convenience in a friendly community. Welcome to a place you can truly call home. BASEMENT CAN BE FINISHED FOR HIGHER PRICE (id:54662)
Chase Realty Inc.
2 - 82 Peel Street
Barrie, Ontario
Brand new 1 bedroom apartment, 802 square feet. Modern, classy design. ceramic flooring in the kitchen and bath. Warm and cozy carpeting in bedroom. Brand new stainless steel kitchen appliances. Ensuite laundry. Plus utilities. Full Equifax or Transunion report, letter of employment, pay stubs, and rental application required. Tenant insurance required. No smoking anywhere in the building. (id:54662)
Century 21 B.j. Roth Realty Ltd.
6 - 20 Balsam Street
Collingwood, Ontario
Great Retail Exposure In The Busy Harbour Center Plaza. Highway Commercial C5 Zoning Allows For A Variety Of Retail and Service Related Uses. Unit # 6 Has 2529 Sqft Of Flexible Space. Convenient, Accessible In Town Location Across From Canadian Tire. Lots Of Parking. Tmi $5.98 PSF **EXTRAS** Tenants To Satisfy Themselves In Regards To Permitted Uses (id:54662)
Right At Home Realty
53 Bearberry Road
Springwater, Ontario
Nestled in Midhurst Valley, 53 Bearberry Rd offers serene living with a 161ft deep lot backing onto the wooded Hickling Trail. This home boasts upgrades like interior pot lights, a kitchen servery, and upgraded cabinets. Revel in the luxury of hardwood and tile throughout, a coffered ceiling in the dining room, and stone countertops in all bathrooms. Additional features include upgraded egress windows in the basement, a convenient BBQ gas line, and a tandem garage for 3-car parking. A perfect blend of nature and modern comfort. **EXTRAS** Pot lights, BBQ gas line, upgraded faucets in all bathrooms, 3-piece rough-in in. basement, egress windows in basement. (id:54662)
Right At Home Realty
48 Daffodil Road
Springwater, Ontario
Escape to the charm of 48 Daffodil in Midhurst Valley, where luxury meets nature. This expansive 2900 sq ft home offers 4 bedrooms and 3.5 bathrooms, designed with an open concept perfect for hosting memorable gatherings. Step into elegance with a walkout basement featuring upgraded egress windows, bathing the space in natural light. The kitchen, a chef's dream, showcases modern Ceaserstome countertops and stainless steel appliances, promising both style and functionality. Select areas boast upgraded floor tiles, adding a touch of sophistication. Close to parks and the scenic Hickling Trail, this home encourages an active lifestyle with easy access to outdoor adventures. Embrace the blend of modern living and natural beauty in this inviting family abode. **EXTRAS** Built by Geranium. Upgraded egress window in basement. Upgraded floor tiles in select areas. Ceaserstone kitchen countertops. (id:54662)
Right At Home Realty
Lot 105 Searidge Street
Severn, Ontario
Assignment Sale Closing April 2025 .A four-season home community, developed by Bosseini Living and designed by LIV Communities, is located in the serene neighborhood of Serenity Bay. Just 2 minutes from the beach, you'll be moments away from Orillia, Casino Rama, Barrie, and Muskoka Beach within a 30-minute drive. Toronto is less than 90 minutes away. The homes feature a Main Floor Office and Great Room . Second Floor has Four Bedrooms. The beach in the back the house have active membership: golf , boat, This home is a haven for outdoor enthusiasts. Enjoy stand-up paddleboarding, canoeing, boating, or jet skiing in the warmer months, and skiing, ice fishing, and snowmobiling in winter. As a member of Serenity Bay, gain exclusive access to a private lake club on Lake Couchiching, complete with a 1-acre lakefront, trails, picnic areas. This isn't just a home, It's a sanctuary offering comfort, style, and unparalleled natural beauty. Your dream lifestyle awaits!. ( Club Membership and Other Amenities depends on the agreement) (id:54662)
RE/MAX Real Estate Centre Inc.
105 Lougheed Road E
Barrie, Ontario
Location, Location, Location! Welcome to 105 Lougheed Rd in the beautiful town of Southwest Barrie. This home has been newly renovated from top to bottom with approximately $100K in upgrades, including brand new appliances and a new garage door. The finished basement features a separate entrance must see! This well-maintained 3-bedroom, 3-bathroom freehold detached house is perfect for young families and first-time buyers. The open-concept living room and kitchen create a bright, welcoming space. The house backs onto a fenced backyard, offering privacy and outdoor enjoyment. Conveniently located near schools, parks, and shopping, with just a 5-minute drive to Highway 400. A single-car garage provides access to the home. Show and sell this fantastic starter home! **EXTRAS** All appliances (2 Fridge, 2 Stove, 2 Washer, 2 Dryer, Dishwasher, A/C, garage door opener) (id:54662)
Royal Star Realty Inc.
E3 - 63 Ferris Lane
Barrie, Ontario
COMPLETELY REFURBISHED UNIT TO BE BUILT including new windows, ceiling and wall drywall, new insulation, new flooring, new kitchen and remodeled bathrooms Close to RVH, Legion, Bayfield shopping, lakefront and #400 access. Status Certificate to be ordered from Condo. Corp. by Buyer. Condo Fees are @$472.34 per month. **EXTRAS** Legal description as per geowarehouse. UNIT 38, LEVEL 1, SIMCOE CONDOMINIUM PLAN NO. 3 ; PT PK LTS 17 & 18 PL19, PTS 1, 2 & 3 51R2847, MORE FULLY DESCRIBED IN SCHEDULE 'A' OF DECLARATION LT823 ; BARRIE (id:54662)
Right At Home Realty
327 Quebec Street
Clearview, Ontario
Buyer direct from the Builder's Inventory!! Discover modern living in this 1,849 Sq Ft brand-new home on extra deep lot, situated in the charming town of Stayner. The main floor welcomes you with hardwood flooring, creating a warm and inviting atmosphere. Retreat to the comfort of the carpeted bedrooms, each featuring a spacious walk-in closet. The stylish kitchen is designed with quartz countertops, offering both elegance and functionality. In the cozy family room relax by the fireplace and enjoy quality time with loved ones. The property boasts ample parking and a large yard perfect for outdoor enjoyment. Upstairs, the bathrooms include convenient linen closets, providing additional storage space. A separate entrance leads to the basement, which is already roughed in for bathroom. Don't Miss The Opportunity To Call This Beautiful House Your New Home In The Friendly Town of Stayner ! Very long driveway! (id:54662)
Intercity Realty Inc.
10 Yonge Street N
Springwater, Ontario
*** DEVELOPEMENT OPPORTUNITY IN SPRINGWATER ON YONGE ST **** CORNER LOT ON YONGE ST WITH FOODLAND ACROSS. EXTREME POTENTIAL OF TURNING THE PROPERTY INTO A RETAIL PLAZA, DRIVE-THRU RESTAURANT AND MANY OTHER POSSIBILITES. CG (GENERAL COMMERCIAL) ZONING WITH PERMITTED USES ATTACHED HEREIN. **EXTRAS** THERE IS A 4 BEDROOM RENOVATED HOUSE TO LIVE IN WHICH CAN BE USED OR WORK/LIVE OR REDEVELOPED AS REQUIRED INTO ANY COMMERCIAL SITE. (id:54662)
Homelife/diamonds Realty Inc.
345 Quebec Street
Clearview, Ontario
Buy Direct From Builders Inventory!! Discover Modern Living In This 1849 Sq.Ft. Brand-New Home on extra deep lot, Situated In The Charming Town of Stayner. The Main Floor Welcomes You With Hardwood Flooring, Creating A Warm And Inviting Atmosphere. Retreat To The Comfort Of The Carpeted Bedrooms, Each Featuring A Spacious Walk-In Closet. The Stylish Kitchen Is Designed With Quartz Countertops, Offering Both Elegance and Functionality. In The Cozy Family Room, Relax by The Fireplace and Enjoy Quality Time With Loved Ones. The Property Boasts Ample Parking Available and a Large Yard Perfect For Outdoor Enjoyment. Upstairs, The Bathrooms Include Convenient Linen Closets, Providing Additional Storage Space. A Separate Entrance Leads To The Basement, Which Is Already Roughed In For A Bathroom. Don't Miss The Opportunity To Call This Beautiful House Your New Home In The Friendly Town Of Stayner! Very long driveway!! (id:54662)
Intercity Realty Inc.
21 Mission Street
Wasaga Beach, Ontario
This brand-new beautifully upgraded semi-detached home offers over 1,800 sq. ft. of modern and spacious living. Featuring 4 generously sized bedrooms, 2.5 bathrooms, and convenient 3-car parking, this home is perfect for families or those who love to entertain. The open-concept layout boasts a sleek upgraded kitchen with a breakfast area, great room, and a separate dining area, ideal for hosting gatherings. The home showcases modern light finishes and is filled with natural sunlight throughout the day, creating a bright and welcoming atmosphere. The primary suite is a true retreat, featuring a luxurious full ensuite with a stand-up shower and a relaxing soaker tub. Additional features include an upstairs laundry room for convenience and brand-new appliances: washer, dryer, fridge, range, dishwasher, and hood fan. With thousands spent in high end upgrades, this home is move-in ready and offers everything you need to start fresh in style (id:54662)
Royal LePage Terrequity Realty
Lot 50 Searidge Street
Severn, Ontario
Welcome to this stunning 4bed, 3bath detached Bungaloft having over $50k in upgrades with exclusive access to the serene shores of Lake Couchiching! Located in picturesque Severn, you're just minutes from the amenities and lifestyle options of Orillia, Barrie, and Muskoka. This home combines both comfort and convenience with an office on the main floor, ideal for remote work, and a kitchen that boasts granite countertops and an undermount stainless steel sink, perfect for the family chef. The main floor features beautiful oak hardwood throughout, adding warmth and elegance to your living space. As an added bonus, enjoy 4 complimentary golf passes to Hawk Ridge Golf Club, perfect for the avid golfer or as a treat for visiting friends and family. Dont miss this exceptional lakeside retreat. **EXTRAS** ELFs, Fireplace, Central AC, Granite countertops with undermount stainless steel sink in kitchen. Oak hardwood on main floor. 4 complimentary golf passes to Hawk Ridge Golf Club included, Park Membership for Serenity Bay Lake Club. (id:54662)
Exp Realty
2518 - 8339 Kennedy Road
Markham, Ontario
Located in the heart of Markham, close to Hwy 7 & Hwy 407, Public transit, Go Train Station YOrk University, YMCA, Pan Am, Schools, T & T supermarket, offices, Restaurants, professional & medical offices, Condominium, residential area. Great for investment or self own business operation e.g. retails, services, office show room etc. The property is tenanted will assume the existing tenant until the lease expired **EXTRAS** ELF, Nicely finished (id:54662)
Homelife Landmark Realty Inc.
201 - 3600 Hwy 7
Vaughan, Ontario
Welcome To Prestigious Centro Square In The Heart Of Vaughan. Enjoy The Comfort Of Your Spacious 1 Bedroom +1 large Den With 9-foot ceilings. 660 Sft+40Sft Balcony as per builder's floor plan. 1 underground parking. Beautiful open-concept design. Laminate flooring throughout. Amenities include an exercise room with Yoga, Golf Simulator, Indoor Pool, Whirlpool, Sauna & Change Rooms, Card Room, Multi-Purpose Party Room, Outdoor Green Rooftop Terrace, Shops on the main floor & plenty of visitor parking. Enjoy the conveniences of your living with steps to shops, grocery stores, entertainment, dining, movie theatres, Vaughan Subway Station/Transit & Major Hwys. (id:54662)
Royal LePage Certified Realty
2652 - 8339 Kennedy Road
Markham, Ontario
Great location in the heart of Markham, close to York University, YMCA, Pan Am, Go Train Station, Condominium, Shopping Centre, School, Offices, Hwy 407 & Hwy 7, Restaurants, T & T suppermarket, Good for investment or self own business operation. **EXTRAS** ELF, nicely finished (id:54662)
Homelife Landmark Realty Inc.
156 Mumbai Drive
Markham, Ontario
Welcome to this freehold luxury traditional 2-storey townhome. Built by a reputable builder Remington Group. Spacious Iris End Units 1,933 Sq. Ft. as per builder's plans. Many extra side windows provide a lot of natural light. 9' ceilings on main and second floors. Granite counters in kitchen and washrooms. Hardwood on ground floor. Extra height kitchen cabinets plus kitchen island. Freestanding tub in primary ensuite. This subdivision is next to Aaniin Community Centre, schools, major highways, transit routes, 2,000 km Nature Trails, golf clubs. Flexible closing available (30, 60, 90 days). **EXTRAS** Forced Air High Efficiency Gas Furnace with Electronic Ignition and Heat Recovery Ventilation Unit. (id:54662)
Intercity Realty Inc.
132 Mumbai Drive
Markham, Ontario
Welcome to this freehold luxury traditional 2-storey townhome. Built by a reputable builder Remington Group. Well designed Ginseng End Units 1,506 Sq. Ft. as per builder's plans. Many extra side windows provide a lot of natural light. 9' ceilings on main and second floors. Granite counters in kitchen and washrooms. Hardwood on ground floor. Extra height kitchen cabinets plus kitchen island. Freestanding tub in primary ensuite. Finished basement with a 3-Piece washroom for your convenience. This subdivision is next to Aaniin Community Centre, schools, major highways, transit routes, 2,000 km Nature Trails, golf clubs. Flexible closing available (30, 60, 90 days). **EXTRAS** Forced Air High Efficiency Gas Furnace with Electronic Ignition and Heat Recovery Ventilation Unit. (id:54662)
Intercity Realty Inc.
26 Island Green Lane
Markham, Ontario
Beautiful Premium End-Unit 2 Car Garage Townhome In The Desirable Angus Glen Community! Property Comes With Over$100K Of Upgrades. Bright And Spacious, Open Concept Layout. Uniquely Designed Kitchen With Ceramic Backsplash, Quartz Countertop &Large Centre Island. 10Ft Smooth Ceiling On 2nd Floor. Hardwood Floor & Crown Mouldings Thru-out. Updated Marble Tiles & Wall At MasterBathroom & Glass Shower. Large Windows, Pot Lights, Direct Access To Home From Garage, Large Walkout Balcony From Family Room. CloseTo Parkette & Backing Greenfield W/Guess Parking In Prestigious Angus Glen Area, Closed By 5-Star Golf Course, Park, Prominent School,Community Centre And All Amenities. This Home Is Perfect For Any Family Looking For Comfort And Style. Don't Miss Out On The OpportunityTo Make This House Your Dream Home! Must See! (id:54662)
Anjia Realty
29 Grandview Crescent
Bradford West Gwillimbury, Ontario
Welcome to 29 Grandview Crescent, an elegant, modern, custom-built estate bungalow with a loft. This grand home sits on over an acre of beautifully manicured property, minutes from community centers, schools, and parks. Notice the $350k+ landscaping and a stunning 10/12pitch roof with custom finishes. The entrance features a three-car epoxy-finished garage and a large driveway. Inside, enjoy high ceilings, a bright open layout, and custom lighting. The main floor includes a custom office, a great room, and an open-concept kitchen with an oversized island and walk-in pantry. The dining area opens to a multi-level Trex deck with outdoor dining. The south wing has three bedrooms, including a principal room with deck access and a luxurious 5-piece bathroom. The above-ground walkout basement is an entertainer's dream with a movie room, gym, wine cellar, and a backyard oasis featuring a custom pool and outdoor kitchen. **EXTRAS** GDO W/3 Remotes, Two Furnaces For Each Side of The House, Multiple Storage Rooms, AC Units x2 (2024), Roof (2023), Cold Room, Fireplace x3, 2 Sheds Outside, Camera & security system inside and out (id:54662)
Homelife/vision Realty Inc.
122 - 1 Bass Pro Mills Drive
Vaughan, Ontario
Location! Location! Location! Excellent Opportunity Available In The Busiest Vaughan Mills Mall. Canada's Largest Shopping Centre, Surrounded By Outdoor World, Wonderland, Vaughan Hospital, Condo's, Hotels and Restaurants. Excellent Opportunity To Own A Very Successful, Well Established Franchise Business! INS Modern Convenience Store. All Major Highways, Go Terminals, T.T.C, Over 5 Million Customers. Easy Operate and Turn Keys Business Only One Employee. Be Your Own Boss. Monthly Sale More Than $100k, Monthly OLG Commission Approx. $8k With Lots Of Potential and No Marketing Fees. Current Lease Period Until July 30th 2026 With 5 Years Further Renewal Option. Monthly Rent Is $8530 (Includes TMI, Utilities & Other Exp), Certified To Sell Tobacco and OLG Lotteries. **EXTRAS** Do Not Miss This Opportunity To Make Money, The Store Has Its Own Private Storage and Washroom. (id:54662)
Spectrum Realty Services Inc.
Basment - 426 Wycliffe Avenue
Vaughan, Ontario
Live In Luxury In The Prestigious Islington Wood Community! Spacious Open Concept Layout. 2 car parking space. Shared laundry room with owners. No pets allowed! Walk To The Al Palladini Community Centre, High School, Pierre Berton Library, And Much More. Tenant Is To Pay 40% Utilities. BASEMENT IS BRAND NEW! (id:54662)
Save Max Infinity Realty
Coach - 271 William Forster Road
Markham, Ontario
Location!!! The Coach House For Lease In Beautiful Cornell. Private Entrance With One Parking Space On Driveway, Lots Of Natural Light, Open Concept Kitchen & Living/Dining Area, Granite Counter Top, 4Pc Bathroom And Shared Laundry. Close To Schools, Parks, Public Transit, Hospital, & Walk To Shopping. Rent Includes Utilities. Tenant To Pay For Own Phone, Internet & Tv. **EXTRAS** Fridges, Cooktop, Washer/Dryer, All Window Coverings. All Electric Light Fixtures, No Pet & Non Smoker, One Parking On Driveway. (id:54662)
Home Standards Brickstone Realty
