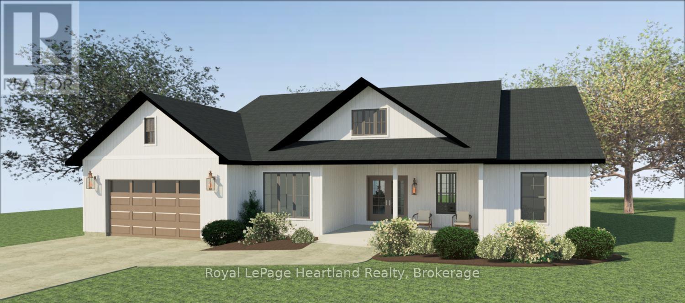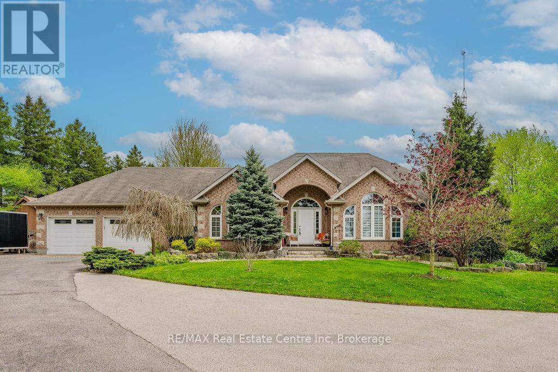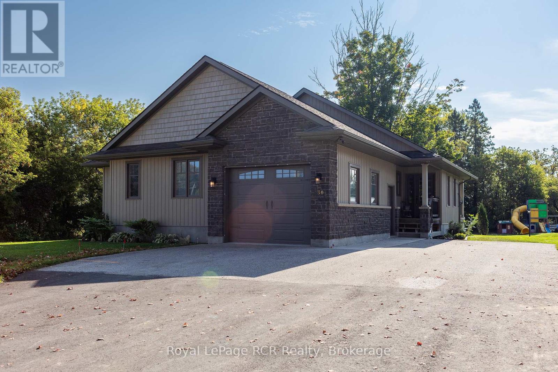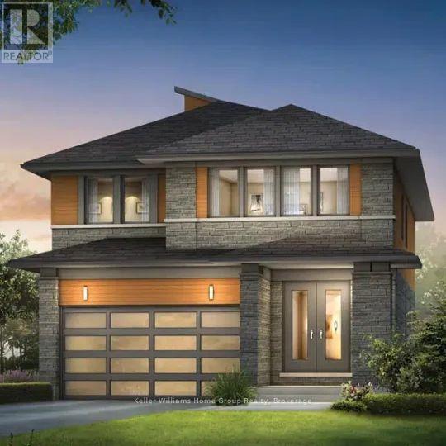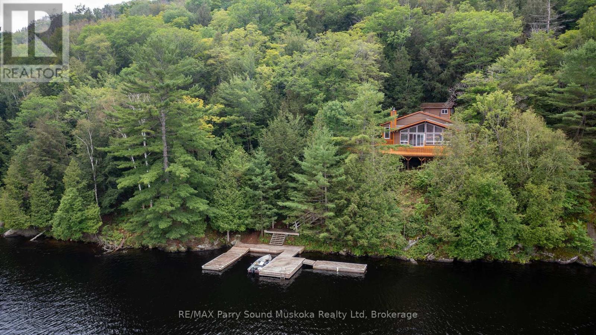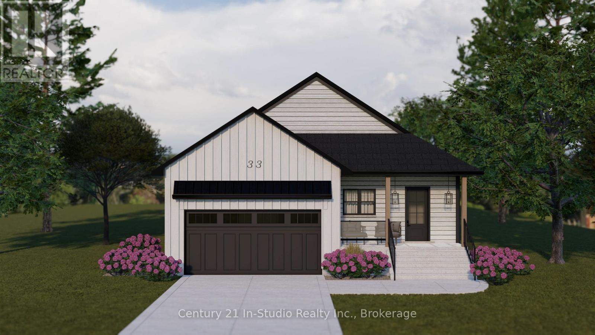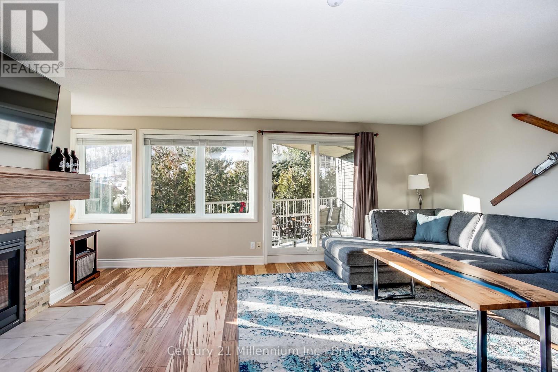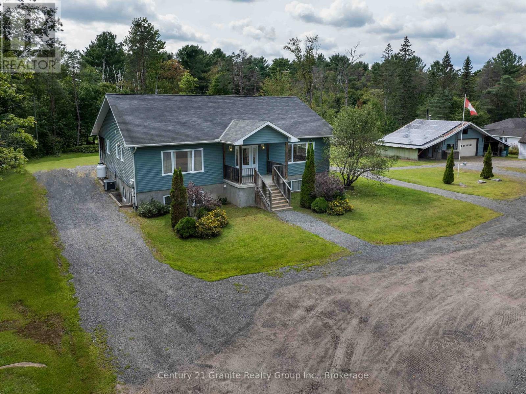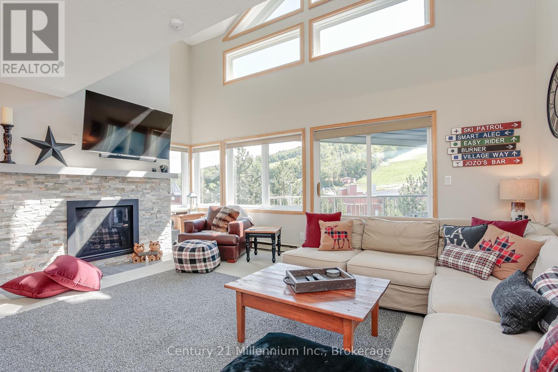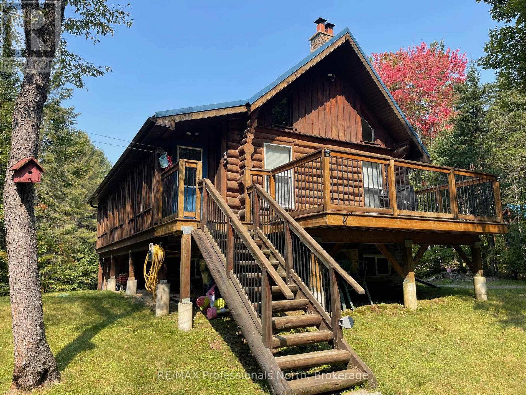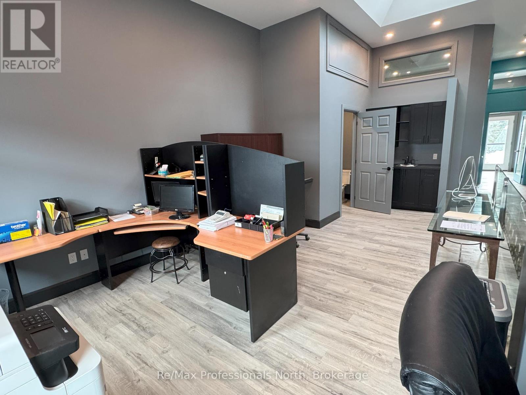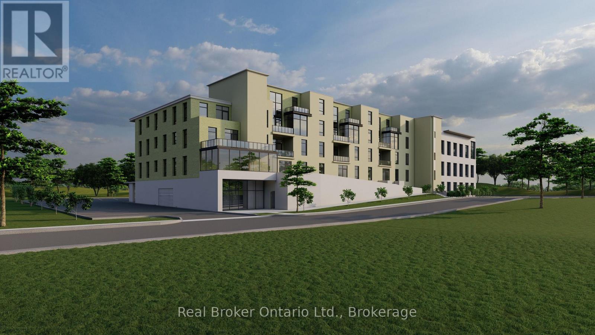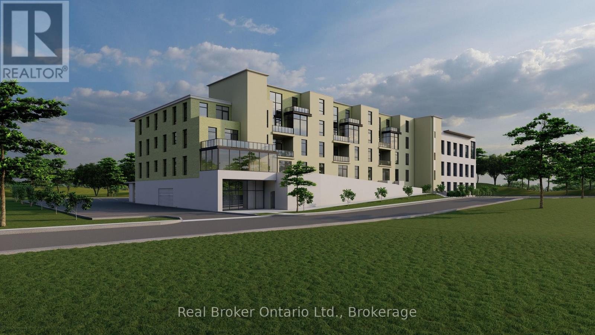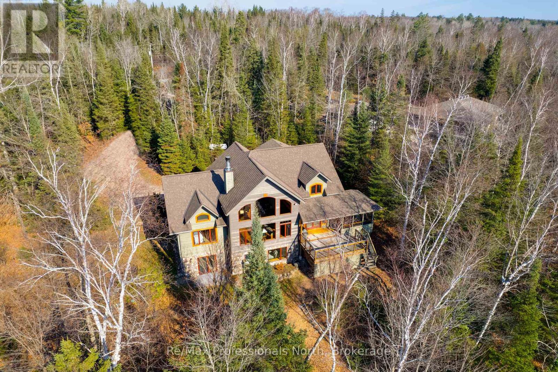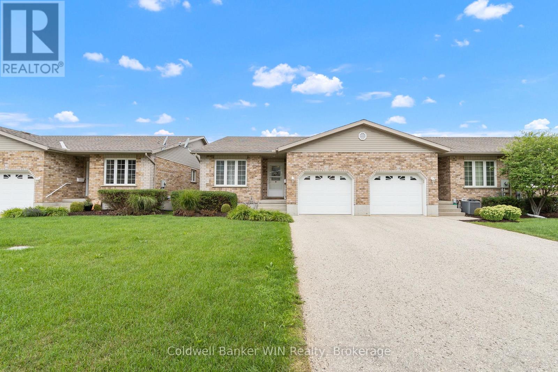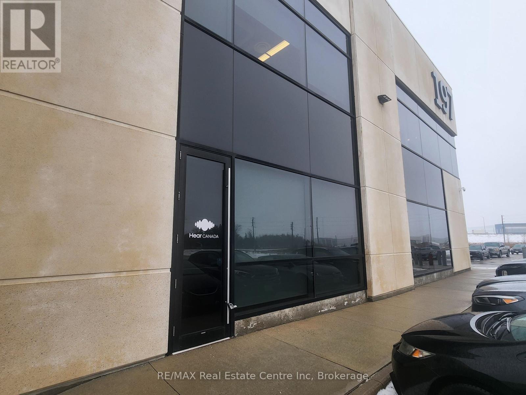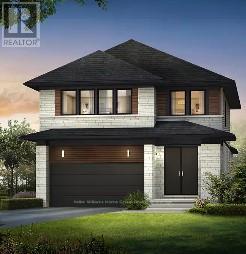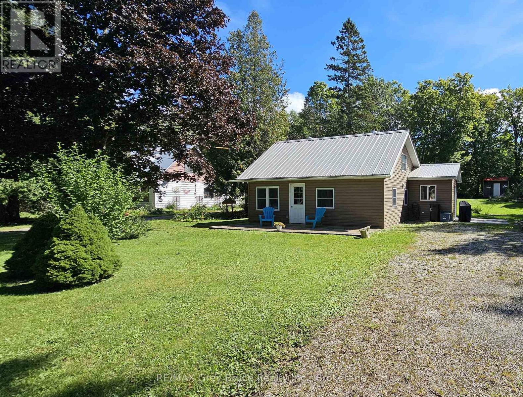43723 Adelaide Street
Huron East, Ontario
Feeney Design Build and Shlumpf Property Group are collaborating and together are proud to present you with an exceptional opportunity to build you your stunning, custom built dream home in the beautiful & peaceful Cranbrook Estates. Imagine slowing down to a quiet and peaceful lifestyle where you can enjoy peace of mind knowing your dream home has been built with exceptional care & attention to detail by a well-known and respected team of builders where you can enjoy the little things in life, such as a peaceful walk along the tranquil Maitland River steps from your front door, or a quiet morning coffee or afternoon tea enjoy the country skyline wake up and set each day. Pick from a Model Home that has been carefully thought out and designed or work with the team to design & build the home of your dreams, the options are yours. Let's make your dreams a reality! Call Your REALTOR Today To Check Out This Stunning Property For Yourself and to Learn More About Your New Home (id:59911)
Royal LePage Heartland Realty
7568 Marden Road
Guelph/eramosa, Ontario
Custom-built 4-bdrm bungalow W/heated 32 X 64ft shop on 1.48-acre property! Less than 5-min from essential amenities this home combines convenience W/tranquil country living. As you approach a long driveway flanked by mature trees leads to parking area for up to 14 cars &attached 2-car garage. Handypersons, business owners or car enthusiasts will love the massive 2000+ sqft shop with heat/hydro, heated floors& 4 garage doors incl. large bay door! New patio was installed off shop in 2023. Meticulous grounds W/interlocking stone pathways & beautiful gardens. Step inside to the great room W/12ft ceilings, crown moulding, rich hardwood, custom B/Is, barn wood door & floor-to-ceiling fireplace. Formal dining room W/dbl frosted doors, arched windows, hardwood floors & cathedral ceilings W/beautiful light fixture. Executive kitchen W/cherry cabinets & glass inlays, quartz countertops 2023, top-of-the-line S/S appliances, COREtec vinyl/cork floors & centre island W/overhand for causal dining. Dinette area W/panoramic windows offer views of peaceful backyard. Step through garden door to back deck which extends the living space outdoors. There is 2pc bath, laundry room W/storage & washer/dryer 2017. Master bdrm W/coffered ceiling, fireplace, W/I closet & ensuite W/heated floors, jacuzzi & W/I glass shower. 2nd bdrm W/cathedral ceilings, arched windows & wainscoting. All 3 main floor bdrms have solid hardwood floors! Professionally finished bsmt W/rec room, fireplace, 4th bdrm & soundproofed media room that is wired for surround sound! Home has been updated for peace of mind for yrs to come: oven, baseboard/trim painted on main floor & AC 2023, microwave/stove top, water softener 2022, window coverings 2021, furnace 2020 & more! Backyard has deck W/rod iron railings, patio W/pergola & hot tub all surrounded by blue spruce trees for privacy. Close to Guelph Lake where you can enjoy trails, beach & campgrounds. Quick drive to shopping centres, groceries, restaurants & more! (id:59911)
RE/MAX Real Estate Centre Inc
30 Victoria Street W
Southgate, Ontario
Custom built bungalow with attached garage on oversized lot in Dundalk. Running along an unopened road allowance and trail, this lot is 277' deep. Built in 2013 with great finishes, this home boasts 1700 square feet of living space on the main level including open living areas with vaulted ceilings, kitchen island with breakfast bar, pantry and built in appliances. Living room features a gas fireplace and the dining area with walkout to covered back deck. Master includes a walk-in closet and ensuite with soaker tub. A second bedroom and full bath complete the main floor. Lower level is accessed from both the main floor and the garage with a Family room, 2 additional bedrooms and a 2 piece bath (with plumbing for a shower). Natural gas furnace, gas hot water, central air, paved driveway, storage shed and so much more. (id:59911)
Royal LePage Rcr Realty
31 Nicholas Way
Guelph, Ontario
Introducing a brand new, contemporary Terra View Net Zero Ready home, nestled in the stunning NiMa Trails community. The open-concept floor plan is ideal for both gatherings and entertaining. The bright and spacious main floor features a large kitchen with a walk-in pantry, French doors leading to an office, a generously sized dining room, and a grand great room with floor-to-ceiling windows, along with a convenient mudroom.Upstairs, you'll find a roomy Primary bedroom complete with a walk-in closet and a luxurious ensuite featuring a deep soaker tub and a custom shower. The second floor also includes two additional bedrooms and a laundry room. Plus, there's a large bonus room thats perfect for entertaining.The walk-out basement is roughed in for future development, offering flexibility with space, including provisions for a kitchen, bathroom, and laundry room. (id:59911)
Keller Williams Home Group Realty
16 Mountain Basin
Mcdougall, Ontario
Looking for total privacy? You might want to check this one out. Mill Lake, Mountain Basin. Boat access only. Immaculate, well constructed 3 bedroom, 3 bath Viceroy Rideau Mark III. 2 Bonus rooms which could be additional bedrooms. Primary bedroom with ensuite bath, and walk in closet. Jetted tub in main bath, and in floor heating in all baths. Open concept design with a zero clearance wood burning fireplace in the great room which features scenic, open water views over Mountain Basin. Outbuildings include a large Bunkie, Storage Building and an outdoor bathroom. Privacy is assured with 320 ft frontage and 3.1 acres and no neighbours close by. Newer cedar deck, and plenty of storage. Separate laundry on lower level with an extensive water treatment system. Access into Mill and Portage Lakes for miles of boating and fishing. Very well maintained property and move in ready. Open permit on property, contact LBO for details. Accessed by boat only and just minutes to Parry Sound. Vendor take back Mortgage available to qualified buyer. (id:59911)
RE/MAX Parry Sound Muskoka Realty Ltd
33 Grenville Street N
Saugeen Shores, Ontario
Welcome to "The Palmerston" crafted by Launch Custom Homes in the Easthampton development only 2 blocks to beautiful downtown Southampton! Enjoy the open concept kitchen, dining room and living room with cathedral ceiling streaming with natural light from 2 sets of patio doors overlooking the covered porch. The cathedral ceilings extends to the porch as well! The gourmet kitchen has a huge island with breakfast bar, quartz countertops, walk-in pantry and custom cabinetry. The pantry hides away countertop appliances and features a rough in for a beverage fridge. The living room is anchored by a gas fireplace with custom surround. Main floor primary suite with luxurious 5 piece ensuite that walks through to the walk-in closet. Glass and tile shower plus a freestanding soaker tub and double sinks. The front foyer welcomes you home with a full closet, 2 piece powder room and main floor laundry with custom cabinetry and sink. The unspoiled basement boasts oversized windows that are above grade for tons of natural light. Finishing options include a large family room with walk-in storage closet, up to 3 additional bedrooms and a full bath. Launch Custom Homes will be pleased to craft this to suit your needs! The utility room offers a ton of storage space. All this in a custom designed and built home that's wrapped in easy care vinyl siding! Concrete driveway and fully sodded yard. Finishes and colour choices are yours in consultation with our designer to truly make this your new Southampton home if you act quickly! (id:59911)
Century 21 In-Studio Realty Inc.
7174 Highway 6
Mapleton, Ontario
Bungalow with your own grass airstrip! Brick and vinyl siding bungalow, with 2 bedrooms on main, 2 bedrooms in basement, two 4-piece and one 2-pc baths, oak kichen cupboards, attached garage, geothermal heating and cooling, located on a 13.320 acre farmland. Grass airstrip, a Federally Registered Aerodrome with 40 x 30 feet steel outbuilding used as a hanger. Situated between Fergus and Arthur. Lot size approximately 200.84 x 3098.57 x 195.75 x 3110.59 feet. Small area at rear falls under Grand River Conservation Control. (id:59911)
Century 21 Heritage House Ltd
37547 Glens Hill Road
Ashfield-Colborne-Wawanosh, Ontario
100 acres, approx 65 acres cleared. 5 acre building site, 11 acres mixed softwood, 13 acres hardwood (not logged in 30 years), balance creek, fence bottoms and lane. Brick century home with 3 bedrooms and 1.5 baths. Oil forced air heating (tank as is) plus woodstove. Family room/laundry addition with unfinished upper loft. Two steel quonset sheds 40'x100' and 40'x90'. Older bank barn 50'x50' (no hydro) and small shed 24'x50'. Seller would like to retain possession of the dwelling until December 31, 2025. Workable land available for spring possession. Seller will remove scrap steel/refuse prior to closing. Additional 50 acres (40 workable) of vacant land also available. (id:59911)
Wilfred Mcintee & Co. Limited
212 - 107 Ann Heggtveit Drive
Blue Mountains, Ontario
SKI-IN -SKI-OUT 2 bedroom, 2 bathroom with Mountain & Village views at Cachet Crossing. This is a turn-key investment condo- when you're not using it, take advantage of the ability to do short-term rentals to subsidize your expenses. This property is situated steps from the Silver Bullet chair lift and directly on the run. Enjoy the 1-minute walk to the Blue Mountain Village for restaurants, shops, and activities all year round! Adjacent to the village, enjoy a view of the ski hill and winter /summer activities from the patio or from the large windows in the spacious living area. Spacious balcony directly facing the mountain, with gas line for BBQ . The property features an open-concept living/dining room. Modern luxury meets mountain style. Featuring ample living room space for you and your family to relax after your days and nights out adventuring. Gorgeous engineered maple flooring throughout the main level. Stunning gas fireplace. You'll love the granite top counters and a kitchen fully equipped with modern appliances, and cookware. All you need to bring is your food and seasonings! This unit features 2 bedrooms. The first bedroom has a Queen bed, a Single bed, and a TV. The second bedroom has a King bed with a TV, along with an ensuite. 0.5% BMVA fee due at closing. HST may be applicable or become an HST registrant and defer. All furniture and kitchen items are included! (id:59911)
Century 21 Millennium Inc.
16455 Highway 35
Algonquin Highlands, Ontario
Live, Work & Play - All in One Exceptional Property! Discover the perfect blend of residential comfort & business opportunity with this stunning 3,000+ SF home, ideally situated just north of Carnarvon with premium highway exposure. Whether you're an entrepreneur, tradesperson, or simply seeking a spacious home with room to grow, this property with its C2 zoning & expansive workshop offers endless possibilities. Step inside and be greeted by open-concept living and dining area. Expansive windows frame picturesque views, while warm wood floors add to the inviting ambiance. The chefs kitchen is a dream, boasting abundant storage, extensive counter space, an island, & a walkout to a full-width screened-in porch, perfect for morning coffee or evening relaxation overlooking the private backyard. The main level is designed for both comfort & convenience, featuring a 2-pc bath, a laundry/mudroom with ample storage, and a serene primary suite. Retreat to this private haven, complete with a walk-in closet and a 3-pc ensuite showcasing an oversized shower. The lower level, partially above grade, is bright & airy with large windows throughout. This fully finished space includes a sprawling L-shaped rec room, 3 generously sized bedrooms with ample closets, & 2 4-pc baths to comfortably accommodate family or guests. Additional highlights include a dedicated office, utility room, and a cold room for extra storage. Outside, the expansive workshop with 2 carports & a rear storage area provides the ideal setup for integrating your business with your residence. 2 additional storage sheds add even more functionality. Set on a picturesque 1.2-acre lot, just 5 mins from essential amenities in Carnarvon, this property offers both tranquility & convenience. And for those who love the water, deeded access to beautiful Boshkung Lake means you can take a refreshing dip or launch a canoe just mins from your doorstep! Don't miss out on this rare opportunity schedule your tour today! (id:59911)
Century 21 Granite Realty Group Inc.
313 - 107 Ann Heggtveit Drive
Blue Mountains, Ontario
An Exceptional Investment Opportunity with Breathtaking Blue Mountain Views. Welcome to Cachet Crossings, a desirable enclave perched at the base of Blue Mountain with stunning vistas that perfectly frame the magnificent slopes. If you're seeking an investment opportunity that doubles as a luxury retreat, this property is ideal. Short-term rentals are permitted, making it a standout choice for consistent and lucrative income generation, particularly given its prime location beside the lively Blue Mountain Village. Step inside this turn-key condo to find a spacious two-story, three-bedroom, two-bathroom unit offering an appealing blend of comfort and style. Its open-concept living room, crowned by high ceilings and double-story windows, presents a perfect space for entertaining guests, while the warm glow of the new gas fireplace adds a cozy touch to winter evenings. The fully equipped kitchen allows you to whip up your favorite meals with ease. Step outside onto your balcony, where a BBQ awaits for summer cookouts, all while basking in the breathtaking views of the mountain. The master suite features a King bed, a daybed, and a private en-suite bathroom. The second bedroom offers a Queen bed, while the third bedroom has a Bunk and Trundle bed set-up, perfect for accommodating guests or a large family. Modern comforts haven't been overlooked: a new Forced Air Gas Furnace and Air Conditioner 2020, Hot Water Tank 2019 (owned). Enhancements continue to add value to this property, with an outdoor staircase renovation scheduled for the fall/end of 2023, which will elevate the property's aesthetic even further. Whether you're seeking an income-generating property or a relaxing personal haven, this condo at Cachet Crossings ticks all the boxes. (id:59911)
Century 21 Millennium Inc.
300 Concession 2&3 Road W
Huntsville, Ontario
Welcome to the ultimate retreat or hobby farm nestled on 100 acres of mostly wooded land. This off-grid paradise is expertly equipped with solar power, a generator, propane, and wood-burning appliances, offering both comfort and sustainability. The property features a newer, fully winterized log home, perfect for year-round living. In addition to the main house, you'll find several outbuildings, including 3 guest cabins, a garage, a gazebo, and a wood-burning sauna. The property also boasts livestock buildings with fenced areas, multiple storage structures, and a common washroom house with a toilet and shower for guests. A recently installed heat pump provides both heating and cooling to the home, ensuring a comfortable environment in any season. The expansive land includes a large beaver pond, partially stocked with rainbow trout, and many kilometers of 4x4 trails, offering endless opportunities to explore the wilderness and beauty of Muskoka. This versatile property is ideal as a private residence, a retreat, or even a rental opportunity with the cabins. Everything is in excellent condition- no repairs needed, just move in, and enjoy. The full basement, currently unfinished, presents an opportunity for additional living space or customization. Don't miss out on this well-designed, turnkey escape! (id:59911)
RE/MAX Professionals North
A - 8 Manitoba Street
Bracebridge, Ontario
Professional Office/Studio Space in Prime Downtown Bracebridge Location. Elevate your business with this updated 700 sq. ft. second-floor office or studio, ideally located on the main street in downtown Bracebridge. This professional space with upgraded with modern HVAC, electrical, plumbing, flooring, and premium office finishings ensuring a comfortable and efficient work environment. Designed for productivity, the unit features 10-foot ceilings, large windows at front and back and a skylight offering abundant natural light. A dedicated private office, boardroom or office, kitchenette with fridge and a 2-piece private washroom add to the functionality. An exceptional opportunity for a business seeking a professional presence in a prime location with all the amenities in place. (id:59911)
RE/MAX Professionals North
A - 771 Erie Street
Stratford, Ontario
3064 square feet of attractive office space available for Lease fall of 2025. Six private offices, a board or meeting room, lounge, two washrooms and spacious reception area along with good natural light on one level. Located in a business park with open surface parking, on a bus route and professionally managed. Neighbouring tenants include various government services, healthcare, finance and small business as well as Tim Horton's, McDonald's Boston Pizza, Midas and Harvey's. (id:59911)
Sutton Group - First Choice Realty Ltd.
301 - 1020 Goderich Street
Saugeen Shores, Ontario
Welcome to Powerlink Residences, a boutique condominium offering modern, low-maintenance living in the heart of Port Elgin. Unit 301, a spacious 1-bedroom, 1-bathroom + den suite (715.26 sq. ft.), features a private balcony, an open-concept layout, and high-end finishes, making it an excellent choice for professionals, first-time buyers, or downsizers. This thoughtfully designed suite includes high-quality plank-style flooring, a modern kitchen with quartz countertops, shaker-style cabinetry, a subway tile backsplash, and stainless steel appliances. The den offers a flexible space perfect for a home office, reading nook, or guest area. The bathroom features a full tile shower/tub combination, sleek fixtures, and contemporary finishes. In-suite laundry provides added convenience, while high-efficiency lighting, heating, and cooling ensure year-round comfort. Powerlink Residences offers premium building amenities, including covered parking, secure entry, a state-of-the-art elevator, storage lockers, and a multi-use amenity space. The private balcony extends your living space, providing a peaceful retreat to enjoy fresh air and relaxation. Additionally, residents have seamless access to Powerlink Offices on-site, making it an ideal location for professionals looking for a work-life balance. Condo fees cover building insurance, maintenance, common elements, garbage removal, landscaping, snow removal, and window care, ensuring a hassle-free lifestyle. With anticipated occupancy in Fall 2025, this exceptional residence is just 20 minutes from Bruce Power, offering a unique opportunity to own a stylish and convenient home in Saugeen Shores.... (id:59911)
Real Broker Ontario Ltd.
302 - 1020 Goderich Street
Saugeen Shores, Ontario
Welcome to Powerlink Residences, a boutique condominium designed for modern living in the heart of Port Elgin. This 1-bedroom + den, 1-bathroom suite (511.71 sq. ft.) offers a thoughtfully designed layout ideal for professionals, first-time buyers, or those looking to downsize without compromising on style and convenience. Inside, you'll find an open-concept living space with high-quality plank-style flooring, a modern kitchen featuring quartz countertops, shaker-style cabinetry, and a subway tile backsplash, and a full tile shower/tub combination in the elegant bathroom. The den provides additional flexibility, perfect for a home office or guest space, while in-suite laundry adds to your everyday convenience. High-efficiency LED lighting, heating, and cooling systems ensure year-round comfort. Powerlink Residences offers premium amenities, including covered parking, secure entry, a state-of-the-art elevator, storage lockers, and a multi-use amenity space. Residents will also enjoy seamless access to Powerlink Offices on-site, making this a perfect location for those seeking both work and lifestyle convenience. Condo fees cover building insurance, maintenance, common elements, garbage removal, landscaping, snow removal, and window care, ensuring a maintenance-free living experience. With projected occupancy in Fall 2025, this exclusive residence is just 20 minutes from Bruce Power, making it a prime investment in Saugeen Shores. (id:59911)
Real Broker Ontario Ltd.
312 - 1020 Goderich Street
Saugeen Shores, Ontario
Experience modern, low-maintenance living in Powerlink Residences, a boutique condominium in the heart of Port Elgin. Unit 312 is a spacious 2-bedroom, 1-bathroom + den suite (774.14 sq. ft.), thoughtfully designed to maximize comfort and functionality. With an open-concept layout and a private balcony, this home is perfect for professionals, couples, or those looking to downsize without compromising on quality. This bright and inviting suite features high-quality plank-style flooring, a modern kitchen with quartz countertops, shaker-style cabinetry, and a subway tile backsplash, and a full tile shower/tub combination in the contemporary bathroom. The den offers flexibility, making it ideal for a home office, reading nook, or guest space. Large windows allow natural light to fill the living area, creating a warm and welcoming atmosphere. In-suite laundry ensures everyday convenience, while high-efficiency lighting, heating, and cooling provide year-round comfort. Powerlink Residences offers premium building amenities, including covered parking, secure entry, a state-of-the-art elevator, storage lockers, and a multi-use amenity space. The private balcony extends your living space, offering a perfect spot to unwind and take in the fresh air. Residents also benefit from seamless access to Powerlink Offices on-site, making it an excellent choice for professionals looking for a work-life balance. Condo fees include building insurance, maintenance, common elements, garbage removal, landscaping, snow removal, and window care, ensuring a hassle-free lifestyle. With anticipated occupancy in Fall 2025, this exceptional residence is just 20 minutes from Bruce Power, offering a rare opportunity to own a stylish and convenient home in Saugeen Shores. (id:59911)
Real Broker Ontario Ltd.
306 - 1020 Goderich Street
Saugeen Shores, Ontario
Welcome to Powerlink Residences, a boutique condominium in the heart of Port Elgin, offering modern, low-maintenance living. Unit 306, a 1-bedroom, 1-bathroom + den suite (511.71 sq. ft.), is thoughtfully designed for efficiency and style, making it ideal for professionals, first-time buyers, or those looking to downsize. This well-planned suite features high-quality plank-style flooring, an open-concept kitchen with quartz countertops, shaker-style cabinetry, a subway tile backsplash, and stainless steel appliances. The den offers a versatile space that can function as a home office, reading nook, or guest area. The bathroom includes a full tile shower/tub combination with contemporary fixtures. In-suite laundry enhances daily convenience, while high-efficiency lighting, heating, and cooling ensure comfort year-round. Powerlink Residences provides premium building amenities, including covered parking, secure entry, a state-of-the-art elevator, storage lockers, and a multi-use amenity space. Additionally, residents benefit from seamless access to Powerlink Offices on-site, making this an ideal location for those seeking both work and lifestyle convenience. Condo fees cover building insurance, maintenance, common elements, garbage removal, landscaping, snow removal, and window care, ensuring a hassle-free lifestyle. With anticipated occupancy in Fall 2025, this exceptional residence is just 20 minutes from Bruce Power, making it a great investment in Saugeen Shores. (id:59911)
Real Broker Ontario Ltd.
311 - 1020 Goderich Street
Saugeen Shores, Ontario
Discover modern living in Powerlink Residences, a boutique condominium in the thriving community of Port Elgin. Unit 311, a spacious 2-bedroom, 1-bathroom + den suite (1,002.55 sq. ft.), offers a perfect blend of style, comfort, and functionality, complete with a private balcony to enjoy the fresh air. Designed for versatile living, this suite features an open-concept floor plan with high-quality plank-style flooring, a modern kitchen with quartz countertops, shaker-style cabinetry, and a subway tile backsplash, and a full tile shower/tub combination in the stylish bathroom. The den provides a flexible space for a home office, study, or guest area, while in-suite laundry enhances everyday convenience. Natural light flows through large windows, creating a bright and inviting atmosphere. As a resident of Powerlink Residences, you'll enjoy premium building amenities, including covered parking, secure entry, a state-of-the-art elevator, storage lockers, and a multi-use amenity space. The private balcony extends your living space, offering a perfect retreat for relaxation or entertaining. Plus, seamless access to Powerlink Offices on-site makes this an ideal home for professionals seeking a work-life balance. Condo fees cover building insurance, maintenance, common elements, garbage removal, landscaping, snow removal, and window care, ensuring a maintenance-free lifestyle. With anticipated occupancy in Fall 2025, this exceptional residence is just 20 minutes from Bruce Power, making it an outstanding investment in Saugeen Shores. (id:59911)
Real Broker Ontario Ltd.
2625 Northshore Road
North Bay, Ontario
Nestled amongst Trout Lake's prestigious estate properties, 2625 Northshore Road in North Bay, Ontario offers an enchanting blend of warmth and luxury. This executive home or cottage is graced with timber frame posts, beams, and a captivating wood-burning fireplace that will steal your heart. As you step inside, the grand foyer unveils a serene wooded lake view that extends throughout the main floor, providing a perfect spot for morning coffee or evening relaxation. With ample entertaining space, including a large dining room, kitchen, and tranquil screened-in porch on the lakeside deck, this property boasts just under 4000 finished square feet. The main floor hosts a spacious primary suite with a walk-in closet and 4-piece ensuite, accompanied by a versatile den, adaptable to various needs. Upstairs, the loft reveals two additional bedrooms, a full 4-piece bathroom, and a loft space with breathtaking views. The finished lower level introduces a 4th guest bedroom, a full bath with a sauna, a generously-sized finished family room, and a convenient walk-out to the lake. Outside, on the historic Samuel de Champlain route, the property spans a private 1.7 acres with 200 feet of frontage, offering unparalleled privacy and ample space to relish the outdoors. By the water's edge, a lakeside bunkie and deck await, just steps away from a sandy walk-in beach. For outdoor enthusiasts, Northshore Road presents scenic walking, biking, and hiking trails, as well as access to mountain biking. (id:59911)
RE/MAX Professionals North
A7 - 401 Birmingham Street E
Wellington North, Ontario
End Unit Townhouse Condo Bungalow located in Curve Rock Condominiums in Mount Forest. End units like this rarely come available. It is finished beautifully with hardwood flooring on the main floor along with crown moulding. The open concept Living Room, Dining Room, Kitchen is perfect for easy of movement. The kitchen is nicely finished and has an added pantry for extra storage. Main Floor Laundry is located in the mudroom just off the attached single car garage along with a large walk in closet for your boots and coats. 2 spacious bedrooms and a 4pc bathroom round out the main floor. Downstairs is an enormous recroom which is perfect for family gatherings and entertaining friends. The third bedroom is located downstairs along with a very large 3pc bathroom. Outside you can enjoy the rear deck with a privacy hedge at the back of the lot allowing for total comfort while drinking your morning coffee. Why worry about shoveling the snow, cutting the grass or washing your windows? Tired of tending large gardens or budgeting for the next roof? This condominium takes care of all that and more with one of the lowest condo fees around. Well managed and properly funded, this condo townhouse bungalow is stylish, modern and ready for the next owner to move in and relax care free. (id:59911)
Coldwell Banker Win Realty
99 - 197 Hanlon Creek Boulevard
Guelph, Ontario
Excellent opportunity to lease a turn-key 2,020 SF office unit within in the prestigious Hanlon Business Park. Available for immediate occupancy. This unit features bullpen office, meeting room/boardroom, kitchenette, storage room and washroom. Located in the south end of Guelph within close proximity to the Hanlon Expressway and Highway 401. Complete with ample parking, pylon signage. Separate HVAC and meters. Tenants include RLB Accounting, Noble Supply, Province Electric, RKD Web Design, Carson Reid Homes. Book your showing today. (id:59911)
RE/MAX Real Estate Centre Inc
275 Greengate Boulevard
Cambridge, Ontario
$50,000 IN FREE UPGRADES!! Welcome to 275 Greengate Blvd.! This Brand New ModernTerra View Net Zero Ready Home is located within Moffat Creek in East Galt. This home is to be built on a walk out conservation lot features a double car garage, three generous bedrooms, 2 1/2 bathrooms and 2327 sq ft beautifully finished. The open concept main floor features a gourmet kitchen with walk in pantry and large island as well as dining & great room which is perfect for hosting dinner parties and large gatherings of family and friends. Stay organized and keep the clutter away from the front entrance with an additional entryway from the garage with a two piece bathroom and a mud room. The outdoor space is a perfect oasis for kids to play, dogs to roam or gardeners to work with their hands. On the second floor of the home you will find an oversized primary suite with walk in closet and ensuite bathroom as well as two additional spacious bedrooms, an office space, a full bathroom and laundry. The basement has been roughed in for a future basement apartment which makes this home ideal for multigenerational living or as a mortgage helping income stream. Every amenity you could desire is nearby including trails, restaurants, grocery stores and shopping. (id:59911)
Keller Williams Home Group Realty
549 Stokes Bay Road
Northern Bruce Peninsula, Ontario
This well maintained home or four season cottage - in the hamlet of Stokes Bay. Home/cottage has been completely renovated throughout! The interior has a newer kitchen, flooring throughout, bathroom, and the two bedrooms on the second level has been totally upgraded. Main floor has a bedroom and a four piece bath with combination laundry. Spacious mudroom just off from the kitchen. There is a walkout to patio from the dining area. Home is heated with propane and electric baseboard heat. 100 amp hydro service. The exterior is vinyl siding and the roof is metal. Property is beautifully landscaped with a waterfall and pond, and the gardens are well maintained. Comes completely furnished and ready for possession. Rural services available such as garbage and recycling pick up. Taxes:$ $1090.39. Lot size is 66 feet wide by 165 feet deep. A short drive to the Government Dock and Black Creek Provincial Park where you'll find a beautiful sandy beach. Property is a pleasure to show! (id:59911)
RE/MAX Grey Bruce Realty Inc.
