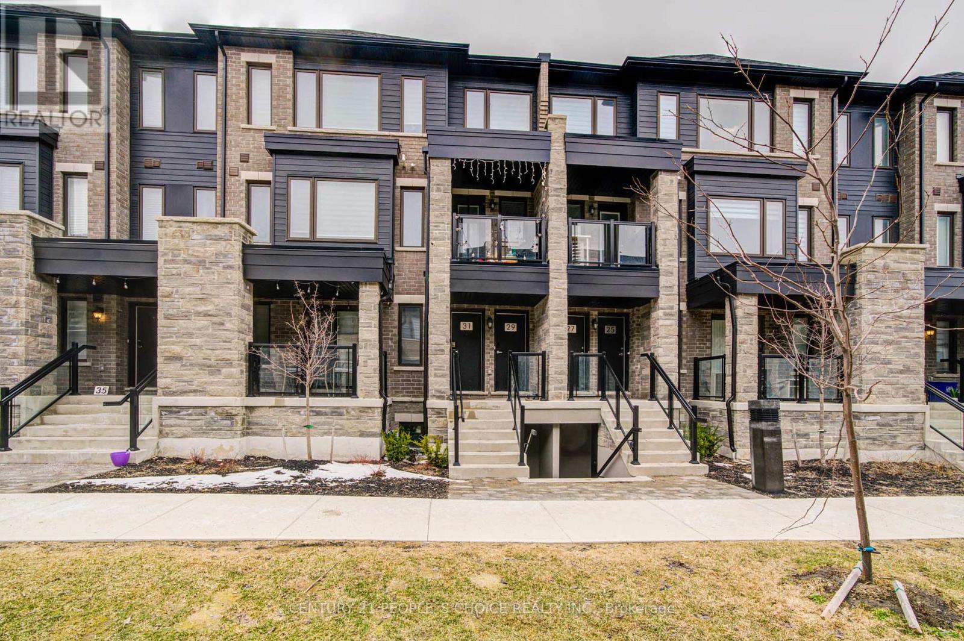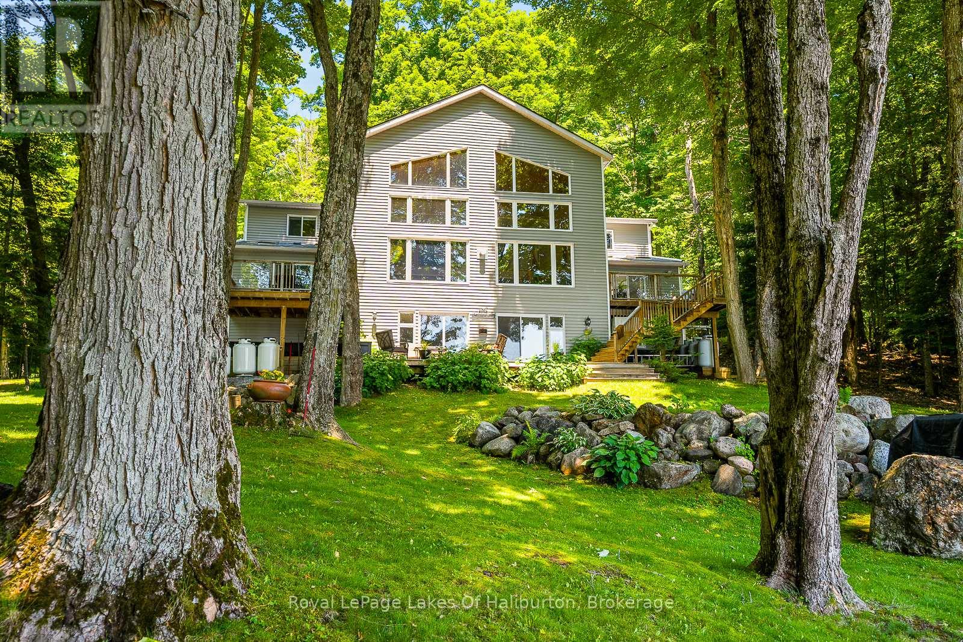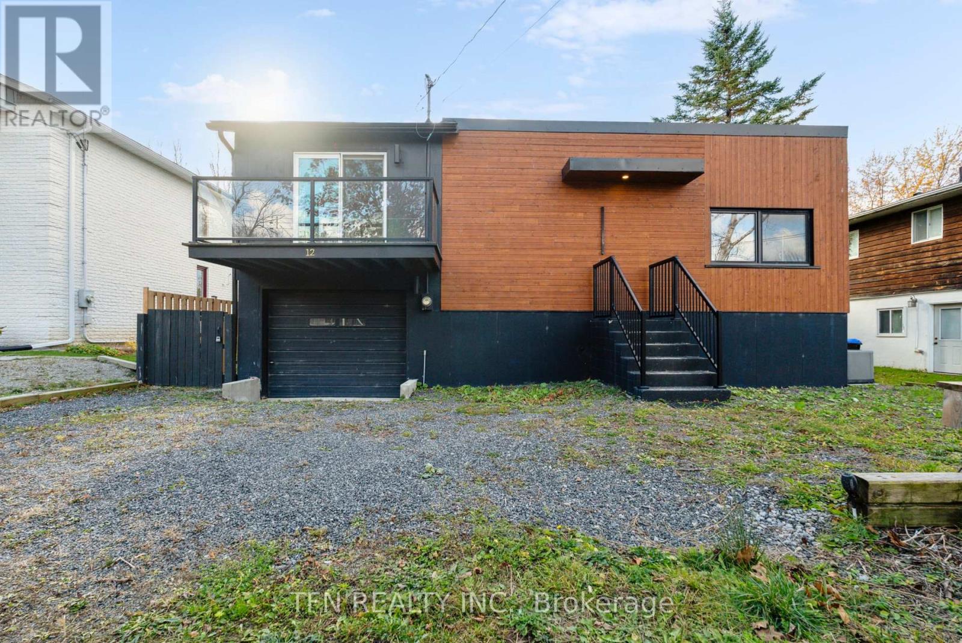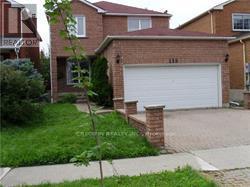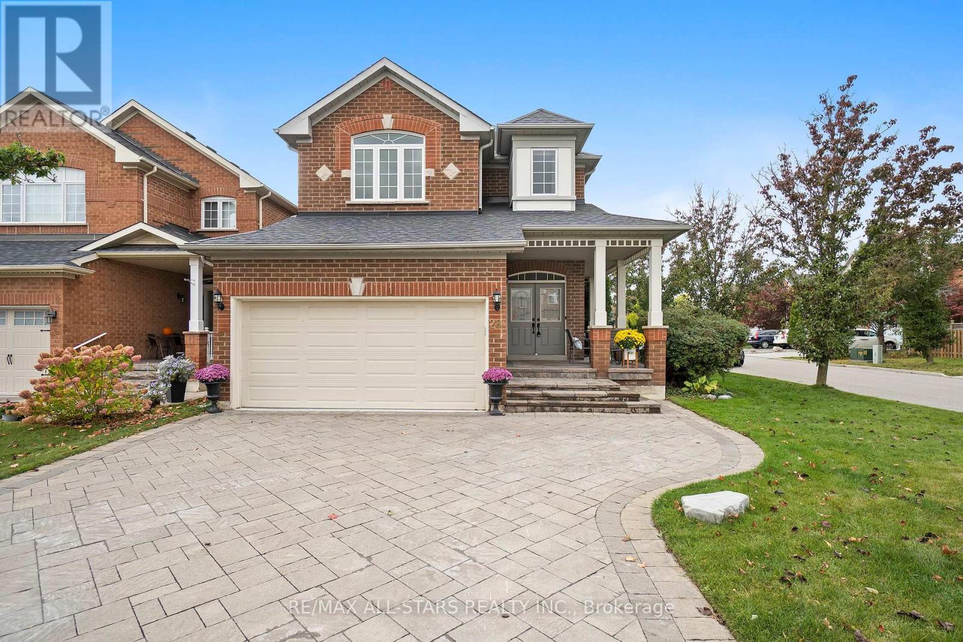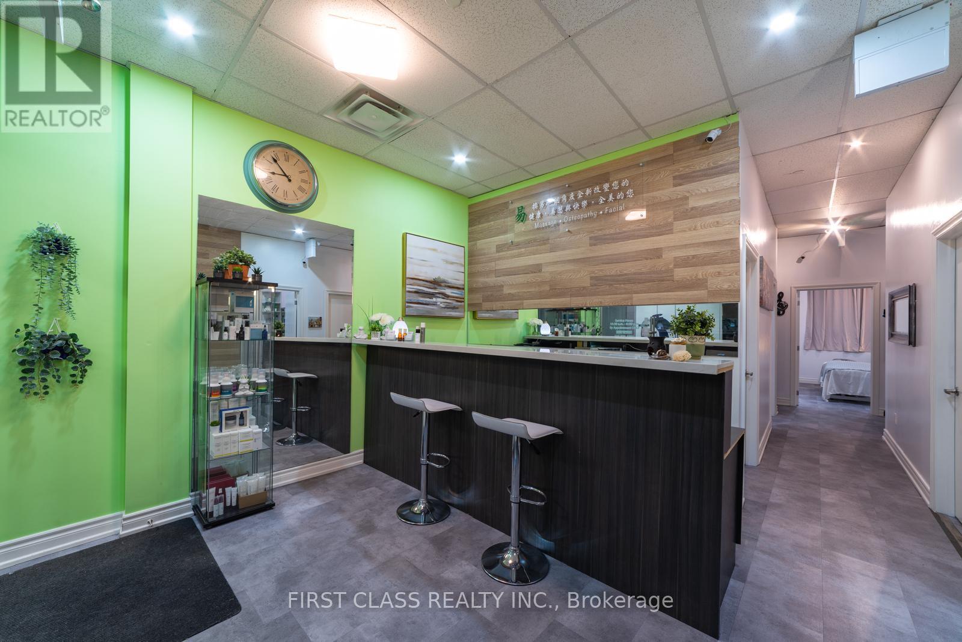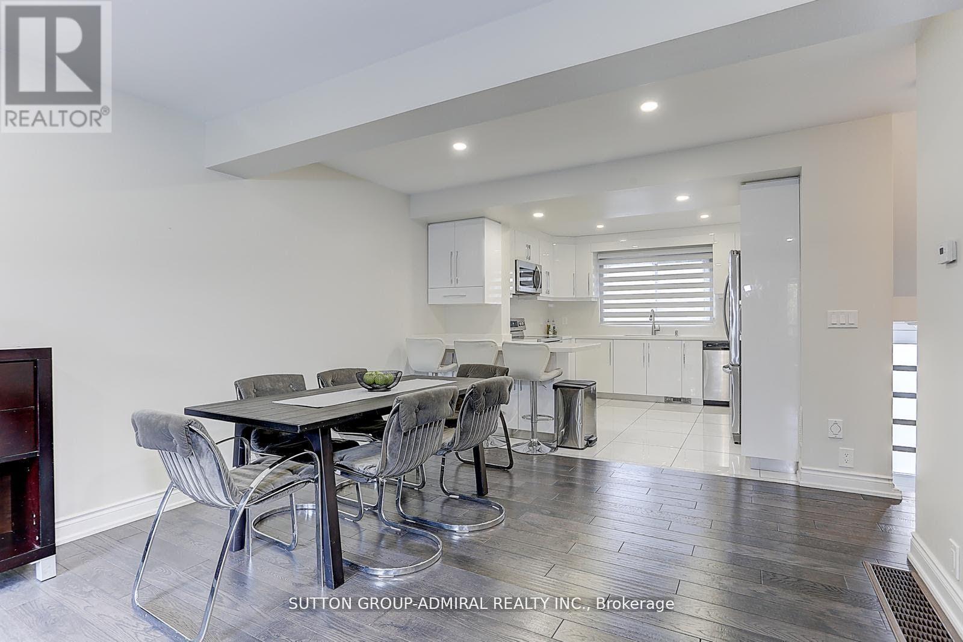29 - 29 Magnolia Lane
Barrie, Ontario
Welcome to 29 Magnolia Lane a stylish, modern stacked townhouse located in the sought-after Innis-Shore community of Barrie. Just 2 years new, this bright and spacious home offers contemporary living at its finest with 3 bedrooms, 3 bathrooms, and a thoughtfully designed layout. The main floor features an inviting open-concept living space with upgraded laminate flooring throughout. The modern kitchen boasts granite countertops, stainless steel appliances, and ample storage perfect for cooking and entertaining. Step outside to your private covered balcony, ideal for morning coffee or evening relaxation. Upstairs, you'll find a convenient second-floor laundry area, a generously sized primary suite with a 4-piece on suite , and two additional bedrooms that share a modern full bathroom. Additional highlights include: Two covered parking spaces one in the built-in garage, one on the private driveway Tarion Warranty for added peace of mind Low-maintenance exterior and lifestyle Enjoy living just minutes from schools, parks, shopping, transit, and all amenities. Whether you're a first-time buyer, downsizer, or investor, this move-in ready home offers the perfect combination of comfort, style, and convenience. (id:59911)
Century 21 People's Choice Realty Inc.
22 Slalom Drive
Oro-Medonte, Ontario
This stunning chalet-style retreat offers the perfect balance of tranquillity, modern amenities, and outdoor adventure, making it an ideal home for a variety of buyers! Whether you're a nature enthusiast, someone looking for a peaceful getaway, or a family seeking a versatile living space, this home has something for everyone! Nestled in a breathtaking rural setting, it provides easy access to Mount St. Louis Ski Resort, as well as nearby hiking, biking, and snowmobile trails, all while being just a short 2-minute drive to Highway 400 and less than 15 minutes from Barrie, making it a perfect blend of seclusion and convenience. Step inside, and you'll immediately be drawn to the open-concept living room, where soaring vaulted ceilings with wood beam accents create a spacious, airy feel. The cozy wood-burning fireplace enhances the warm, inviting atmosphere! The modern, updated kitchen is a chef's dream, featuring stunning stone countertops, KitchenAid SS appliances, and a large center island with breakfast bar seating! The main floor also boasts a beautifully renovated bathroom (2025), 2 bedrooms, a dining room & open concept living/ kitchen offering upgraded finishes that blend modern design with comfort. Upstairs, the secluded primary bedroom offers a peaceful retreat with a professionally installed built-in closet and a luxurious ensuite complete with a sleek glass-walled shower & matte black hardware, creating a spa-like atmosphere. This home is not just beautiful on the inside, the lush half-acre property is a nature lover's paradise. The forest panoramas provide ultimate privacy, and the large garden shed offers ample storage. Double car garage - structural design and engineered grading plan in submission to the town. Perfect potential for the next buyer to build their dream garage! Seller has paid for permits and drawings for garage - pending final approval. Don't miss out on the opportunity to own this spectacular property, it's the ideal place to call home! (id:59911)
RE/MAX Realtron Turnkey Realty
66 Seabreeze Crescent
Hamilton, Ontario
Welcome to 66 Seabreeze Crescent, a stunning waterfront bungalow with over 3,400 Sq Ft of total living space. This exquisite 3+1 BR, 3 Full Bath residence offers a harmonious blend of luxury, comfort & natural beauty, making it the perfect sanctuary for discerning homeowners. As you step inside, you're greeted with incredible lake views & a spacious and inviting home Office or 3rd Bedroom. The main floor features a spectacular open concept gourmet kitchen boasting modern appliances & ample counter space, seamlessly flowing into the formal dining area perfect for entertaining. The Family room offers a statement fireplace with builtins & breathtaking panoramic views of the lake with easy flow from the breakfast area to the tiered deck with pergola, hottub & Lake Ontario at your doorstep. The primary BR offers a tranquil retreat with ample natural light, inviting ensuite with stand alone tub & separate shower. 2nd BR provides comfort & versatility with custom built in cabinetry. The finished lower level expands the living space, featuring an additional 4th BR, spacious recroom, with gas F/P, workshop, utility area + ample storage, catering to various lifestyle needs. Situated on a generous lot of 54.79 ft x146.84 ft with direct access to Lake Ontario, allowing you to indulge in serene waterfront views & activities. The attached two-car garage & front double drive provide ample parking for up to six vehicles. Located in the sought-after lakeside community of Stoney Creek, this home offers a perfect balance of peaceful waterfront living and convenient access to urban amenities. Enjoy proximity to parks, schools, shopping centers & dining options, all while being a part of a friendly & welcoming neighbourhood. Experience the epitome of lakeside living where every detail is crafted to offer an unparalleled lifestyle. Don't miss the opportunity to make this exceptional property your new home. Some photos are Virtually Presented. (id:59911)
Royal LePage State Realty
1047 Balmoral Lane
Highlands East, Ontario
Discover your dream escape with this custom-built executive year round home on the shores of quiet TrooperLake. Nestled among mature maples and surrounded by lush perennial gardens, this spacious family home orcottage offers 200 feet of waterfront with a sandy beach entry and deeper water off the end of a large dock, perfect for swimming and boating. The south-facing exposure provides an expansive view and ample sunlight throughout the day. As you enter, you'll be captivated by the massive floor-to-ceiling windows framing breathtaking waterfront views. The open-concept design enhances the spacious feel from the main entrance through to every thoughtfully designed room. The formal dining area features elegant pendant lighting, while the kitchen boasts ample cabinetry, a large island with a double sink and wine fridge and a cozy dinette with skylights and a walkout to the deck. The Grand Room is the heart of the home, featuring a pine cathedral ceiling, custom stone propane see-through fireplace and two sliding glass door walkouts to the lakeside decking. This space seamlessly connects to the upper level, highlighting the home's custom fixtures and exceptional craftsmanship. The main floor master bedroom is a private retreat with an ensuite bathroom, walkout to the deck and skylights. Convenience is key with main floor laundry and a 2-piece bathroom. Upstairs, four spacious bedrooms await, two of which have private decks and ensuite 3-piece bathrooms. An open area on this level offers a versatile space for a sitting area. The lower level is designed for entertainment and relaxation, featuring a games area, propane fireplace, rec room, wet bar with seating, billiards room, and an extra bedroom for guests. Two sliding glass door walkouts lead directly to the waterside deck, making indoor-outdoor living a breeze. With its spectacular setting and luxurious amenities, this Trooper Lake home is an idyllic retreat for family and friends. (id:59911)
Royal LePage Lakes Of Haliburton
12 Schooner Lane
Tay, Ontario
Welcome to 12 Schooner Lane, a stunning property in a prime location in Tay! This modern smart home is perfect for those seeking year-round accommodation or a seasonal cottage retreat. Nestled just steps from the picturesque Georgian Bay, youll be captivated by the spectacular water views that this home offers. The community provides a shared boat launch, making it easy for water enthusiasts to enjoy all that the bay has to offer. For those who love to explore, the Trans-Canada Trail is right at your doorstep, offering endless opportunities for hiking, biking, and connecting with nature.The convenience of this location is unmatched, with marinas nearby for boating enthusiasts and quick access to Hwy 400 for easy commuting. Local amenities, including LCBO and Tim Hortons, are just a short drive away, ensuring you have everything you need within reach. This smart home is equipped with voice-command technology throughout, allowing you to control your environment effortlessly through Google Hub. Whether youre entertaining guests or simply enjoying a quiet evening, this home provides both comfort and cutting-edge technology.Dont miss the chance to move into this incredible propertyenjoy the perfect blend of modern living and natural beauty! Experience the lifestyle youve always dreamed of at 12 Schooner Lane. **EXTRAS** SS Fridge, SS, stove, SS dishwasher, Washer dryer, all light fixtures, all window covering (id:59911)
Tfn Realty Inc.
Bsmt Ap - 158 Judith Avenue
Vaughan, Ontario
Beautiful One-Bedroom Basement Apartment With Separate Side Entrance. Bright, With Above-Grade Level Windows Unit. Bedroom With Wood-Burning Fireplace. 3-Pcs Washroom. W/I Closet. Shared Laundry With Landlords. Family Room With Wet-Bar. Parquet Floors. Utilities (Gas, Hydro, Water) & Internet Included. Qualified Tenants Only. Tenant Content & Liability Insurance Required. Quite Neighborhood, Close To York University, New Subway Station, Parks **EXTRAS** Fridge, Range-hood, Stove, Bar-fridge, Central Vacuum, Washer & Dryer (id:59911)
Credifin Realty Inc.
28 White Cedar Drive
Markham, Ontario
Your dream home is within your reach in the prestigious Legacy neighbourhood surrounded by Rouge Valley nature trails & Golf Club greens! Walk in the grand double door entrance to a home fully renovated w an eye for detail & on trend design. This is a high quality, magazine-worthy renovation - with the best materials & no detail overlooked. The airy open concept floorplan showcases 9.5 foot ceilings, crown moldings, wainscotting & oversized windows that highlight white oak hardwood flooring thruout. The party starts in the kitchen & family room areas spanning the back of the home:a custom chef's kitchen w hidden storage solutions, quartz countertops, pantry & grand island w extended dining area. Open family room w custom marble gas fireplace & shiplap accent wall - all with views of the landscaped backyard. The formal dining room has space to host a crowd, adjacent to an open living room area at the front of the house. Upstairs, the primary bedrm is a peaceful retreat, w walk in closet & spa-like ensuite w double vanity, airjet tub& walk in glass shower. Generously sized bedrms have great closet space, with a renovated 2nd full bathroom. Pinterest-worthy powder rm& main flr lndry room with direct access to the garage. Downstairs, the renovated finished basement has a huge rec room, a 5th bedroom, and a bathroom with new vanity, plus storage. Furnace approx 5 years old, ac apprx 15 years old, roof approx 11 - so major things are done! Professionally landscaped front & back, great curb appeal w interlocked drive & parking for 5 cars. Premium wide lot gives you a great sized backyard, with a new fence, interlocked seating area & gardens. Walk to school, transit, shopping. Close to hospital,community centre, golf, 407 & more! (id:59911)
RE/MAX All-Stars Realty Inc.
12 Pairash Avenue
Richmond Hill, Ontario
Absolutely stunning Freehold townhouse in high demand 'Mill Pond' area, steps to Yonge & downtown Richmond Hill, high ranked schools & shopping Mall, Main floor W/ 9' Ceiling, access from Garage to House, very spacious & bright rooms including Master 4 pc ensuite, Skylight on stairs, large private driveway, There is No side walk, lot of upgrades here, beautiful kitchen with new Granite countertops & new backsplash (2025), New garage door (2025), Gleaming Newer hardwood floors through (2023) No carpet in the house, Beautiful newer patio (2022) in the big backyard to enjoy the summer. Roof is around Seven years old, tool shed in backyard. Good opportunity for 1st time buyer or investor, all amenities including public transport at door steps. (id:59911)
Right At Home Realty
2016 - 8333 Kennedy Road
Markham, Ontario
Great Opportunity For Commercial Investors, Great Exposure, Very Close To Main Entrance, Above T &T Supermarket, Commercial Complex With Retail Shops, Offices, Townhouses & High Rise Condo, Future York University Markham Campus, Ymca, South Unionville Public School, Restaurants, Go Train Station. Low Monthly Rent $3600 included TMI & HST. Lease could be renew or sign new lease with Landlord as per Seller. (id:59911)
First Class Realty Inc.
23721 Highway 48
Georgina, Ontario
THE TIME IS NOW. To purchase this great Commercial Property on HWY 48 with an excellent exposure and an enormous amount of opportunities for present and future Developments, consisting of 10.65 Acres with 38,234 sq ft of rented space providing an amazing return, with 9 units, and tenants varying from National Coffee Shop to Restaurant, Convenient Store, Gym, Motel , and a significant amount of parking, along with space that could be used for future expansion.Only the property is for sale, none of the businesses or any chattels belonging to the tenants are included in the purchase price. Vendor might consider VTB (id:59911)
Homelife/bayview Realty Inc.
52 Chabad Gate
Vaughan, Ontario
Stunning 3-Bedroom Townhouse in Prime Location with Approximately 1700 SqFt of Living Space, Fully Renovated This beautifully updated 3-bedroom, 3-bathroom townhouse offers modern living renovations( 2019), an open-concept Layout,Engineered hardwood throughout the main and second floors, with large windows allowing natural light to fill the space. Gourmet Kitchen: Quartz countertops, extended cabinetry, backsplash, and rough-in plumbing for an additional sink, perfect for entertaining.Bright Living Spaces: Pot lights throughout, family room with walk-out to a private deck surrounded by greenery.Walk-Out Basement: Above-grade with 3-piece bath and second kitchen, ideal for an in-law or nanny suite with income potential.Upgrades: Extra-wide driveway (2021), professionally installed roof (2017), central vacuum system, and second-floor washer/dryer.Outdoor & Storage: Large deck, storage shed, and private parking for 3 cars. Situated in a prime location, you'll enjoy convenient access to all amenities, home combines style, function, and potential for multi-generational living or rental income! (id:59911)
Sutton Group-Admiral Realty Inc.
Walkout - 931 Schaeffer Outlook
Newmarket, Ontario
Brand New Furnished walkout apartment in ground level, all brand new appliances, in very quite and safe neighborhoods, for short term or monthly lease. No Pet Restrictions. **EXTRAS** One parking spot, Fireplace, Internet & TV, dishwasher & Laundry. Tenant pay 1/3 of utilities or fix amount for all inclusive utilities. (id:59911)
Century 21 Heritage Group Ltd.
